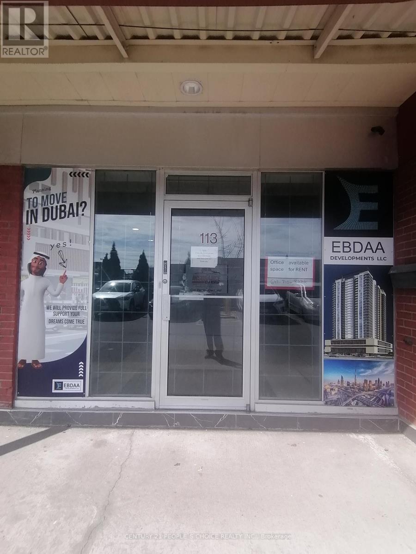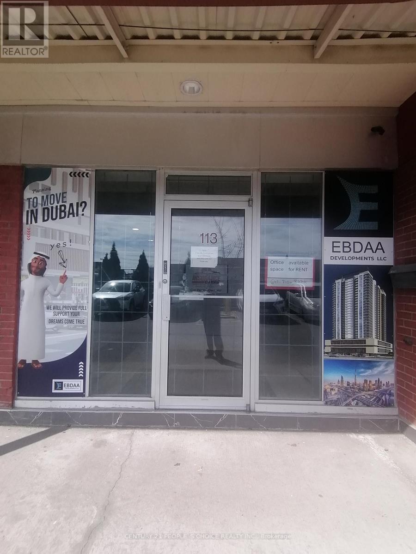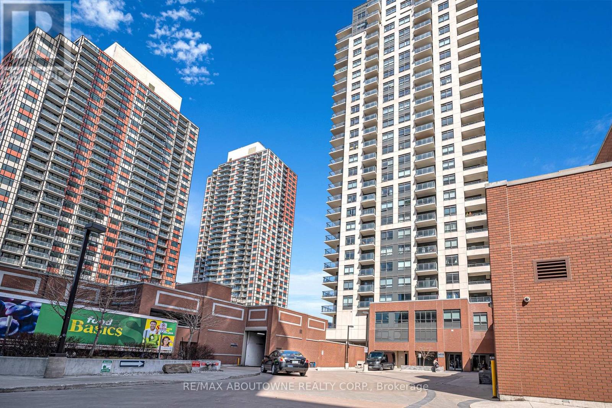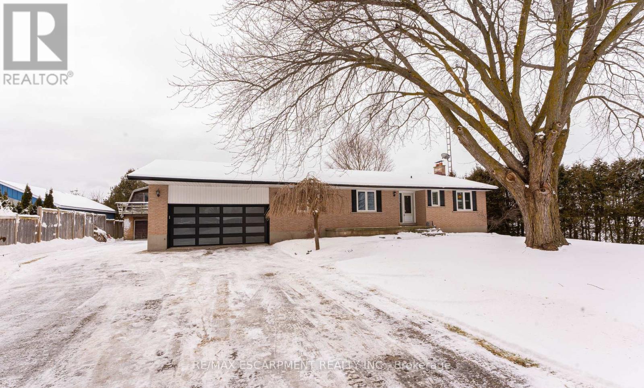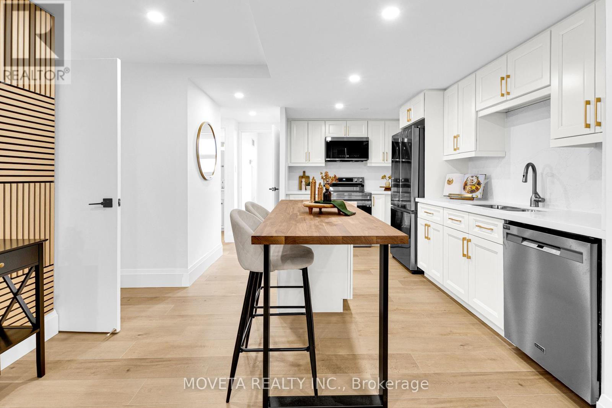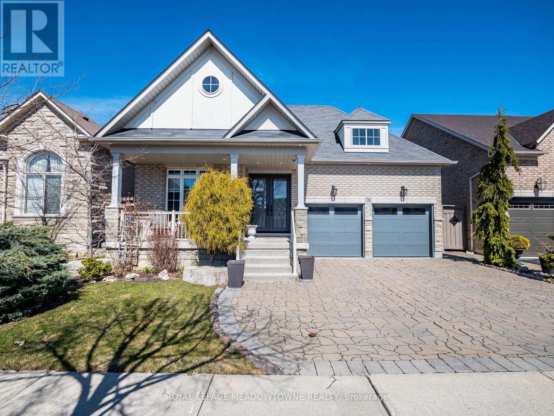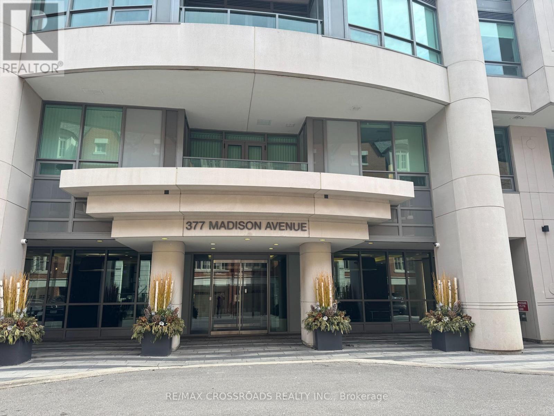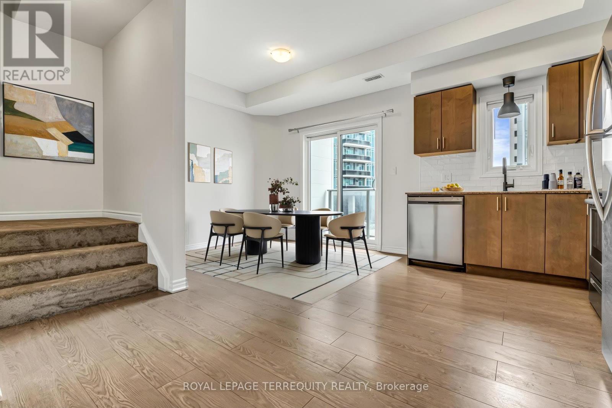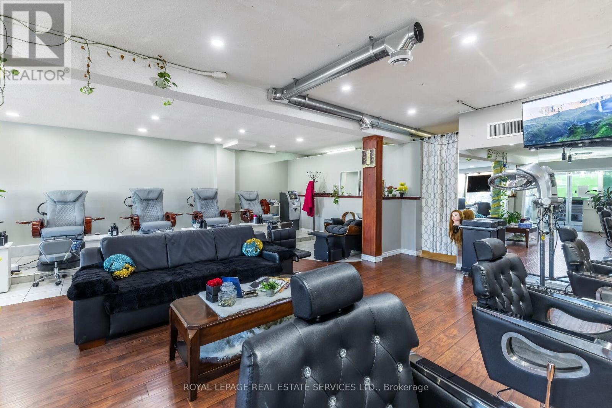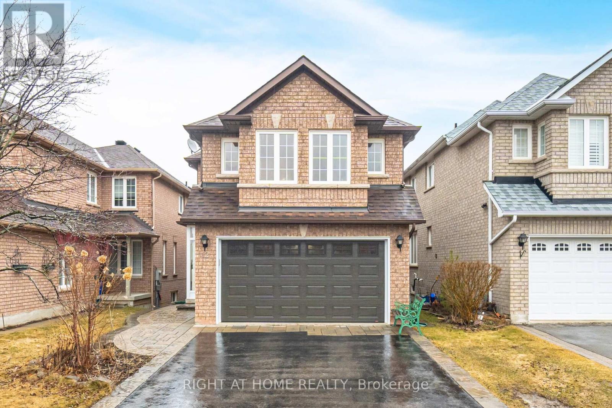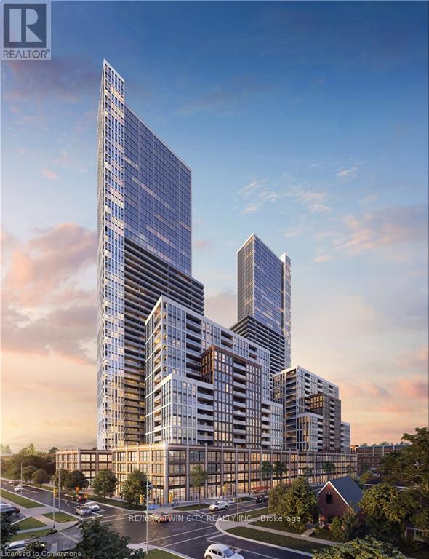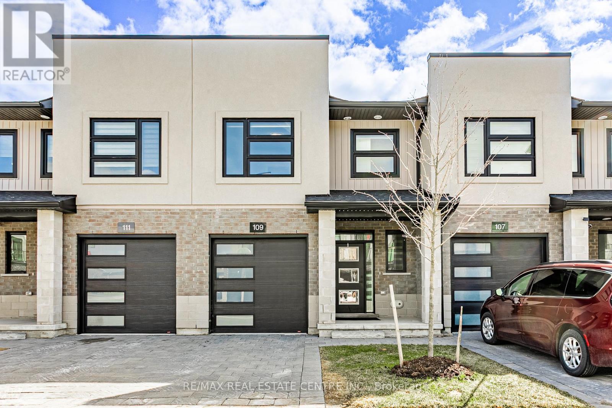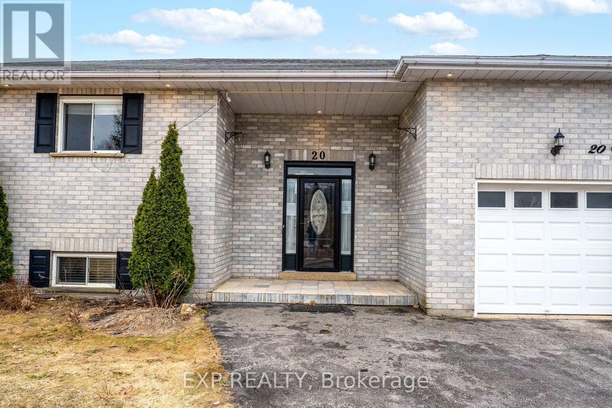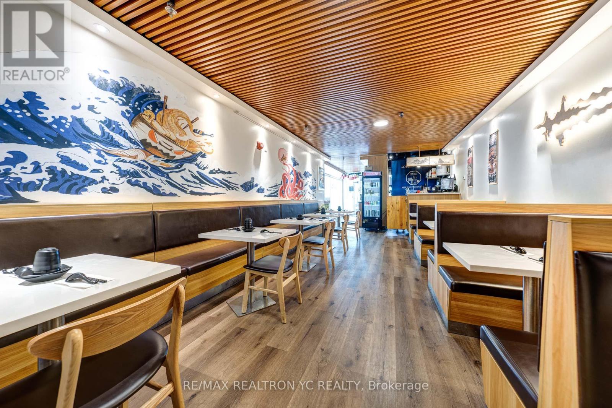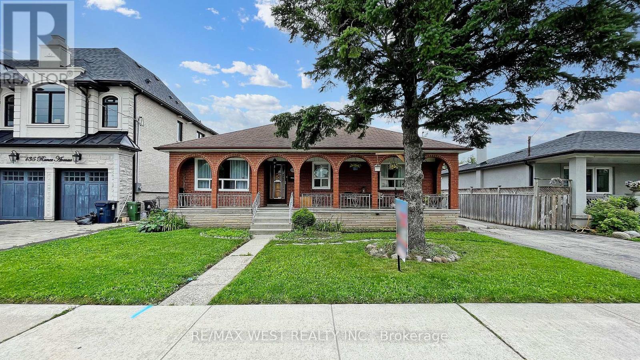188 Fruitland Road
Hamilton (Stoney Creek), Ontario
Attention Investors & Renovators! Fixer-Upper Opportunity in Prime Stoney Creek LocationWelcome to 188 Fruitland Rd, a duplex bungalow situated between the Escarpment and Lake Ontario in one of Stoney Creeks most desirable family communities. This income-generating property offers just over 1,350 sq. ft. of living space, making it a fantastic opportunity for investors or those looking to renovate and add value. (id:50787)
RE/MAX Hallmark Realty Ltd.
113 # Room 1 - 127 Westmore Drive E
Toronto (West Humber-Clairville), Ontario
Brand new Office Rooms For Rent, Room # 1 Available Immediately In North Etobicoke on 2nd floor with reception area .Close To Highway 401, 427, & Hwy 27. Near Rexdale Jamia Mosque. Mini Kitchen And 2PC Wash Room. Great For Professionals Like Medical, Dental, Pharmacy, Lawyer, Immigration Office, Mortgage Brokers, Accountants, Travel Agents, Employment Agencies And Many More. Walking Distance To Etobicoke General Hospital, New L.R.T Coming On Finch Ave. (id:50787)
Century 21 People's Choice Realty Inc.
113 #room 5 - 127 Westmore Drive E
Toronto (West Humber-Clairville), Ontario
Brand new Office Rooms For Rent, Room # 5 Available Immediately In North Etobicoke on 2nd floor with reception area .Close To Highway 401, 427, & Hwy 27. Near Rexdale Jamia Mosque, Mini Kitchen And 2PC Wash Room. Great For Professionals Like Medical, Dental, Pharmacy, Lawyer, Immigration Office, Mortgage Brokers, Accountants, Travel Agents, Employment Agencies And Many More. Walking Distance To Etobicoke General Hospital, New L.R.T Coming On Finch Ave. (id:50787)
Century 21 People's Choice Realty Inc.
20 Gillespie Drive
Brantford, Ontario
Welcome to this beautiful, spacious 4-bedroom with two en-suite , 3.5-bathroom, all-brick home in the popular West Brant neighborhood! With around 2800 square feet of living space above grade, this home is perfect for a growing family. The main floor has a bright, open kitchen with crown molding, high ceilings, and a breakfast bar. There’s also a large living room, separate dining room, and a two-piece washroom. Sliding doors lead to a fully fenced backyard, ideal for outdoor activities. The mudroom, with access from the double-car garage and a large closet, is a great bonus. Upstairs, 4 large bedrooms with two master bedrooms with walk-in closet and a luxurious en-suiter. This home offers lots of space and great features, making it a must-see! (id:50787)
Bridgecan Realty Corp.
810 - 195 Mccaul Street
Toronto (Kensington-Chinatown), Ontario
Welcome to Suite 810 @ 195 McCaul Street! This excellent 3-bed, 2-bath, never-lived-in unit offers over 900 sq. ft. of thoughtfully designed space, a large-sized private terrace with no balconies above plus gas line for BBQs great for entertaining or relaxing, window blinds in all rooms including blackout blinds in all bedrooms, and a parking spot with EV charger along with storage locker. An open-concept layout offers a well-sized living and dining area, complemented by a modern kitchen with brand-new stainless steel appliances including gas cooktop and extended upper cabinetry. 9' ceilings with all rooms boasting oversized windows. The primary bedroom includes a 4-piece ensuite and walkout to terrace, while a common 4-piece full-bathroom and in-suite laundry offer added convenience. Building amenities includes: fitness studio, Sky Lounge, Sky Park w/ BBQ, dining and lounge areas, concierge, and more. Situated in a prime location, you'll have everything at your doorstep: 24-hour public transit, lush parks, world-class hospitals, world-class shopping on Queen Street West, vibrant nightlife, top dining spots on College Street, the Art Gallery, renowned hospitals, Queens Park, University of Toronto, and the charming cafes of Baldwin Village. Experience the perfect blend of luxury, convenience, and an unbeatable location! (id:50787)
Right At Home Realty
1553 Brock Road
Hamilton, Ontario
Soaring ceilings, spacious rooms, historic character, high-end finishes, and luxurious amenities. Built in 1870, this former schoolhouse has been lovingly renovated into a truly remarkable rural estate. The primary living room is bathed in natural light through the large updated windows. Wide plank pine floors complement the large wooden beams, freestanding propane stove and the soaring ceilings. Steps away, the centrally-located kitchen is truly the heart of this home; ideal for entertaining. Anchored with a true wood-burning fireplace and warmed by heated floors, the kitchen is a chef's dream; complete with Wolf, Mielé and Sub-Zero appliances and breathtaking white and black marble countertops. Down the hall, the great room is genuinely awe-inspiring. The vaulted ceiling soars over 24 feet, with large skylights inviting generous daylight into the sprawling room below. The room includes a mezzanine that offers a large open concept upper space and an enclosed room and ensuite bathroom below. The bedrooms of the home are together in a private wing off of the front living room. This wing is comprised of a shared bathroom, two bedrooms, and a spacious primary bedroom with lavish ensuite bathroom. Situated by itself above this wing is a large, private bedroom equipped with its own 3-piece ensuite bathroom - ideal as a guest/nanny suite. Additional opportunity exists above the large double garage, where a 660 sq ft insulated room awaits finishing as an in-law suite, rec room, home business office, etc. Stepping outside is like stepping into an English garden, finished with a hot tub, an in-ground saltwater pool, and beautiful brick and stone hardscaping. A screened-in gazebo is perfect for backyard dinners, and the fireplace in the double-sided chimney is ideal for cool fall evenings. The lush grounds are bordered by a handcrafted drystone wall and mature trees. Situated on a private 0.72 acre lot, this home is ideally located with easy access to the 401, 403 and more! (id:50787)
Sotheby's International Realty Canada
1105 - 1410 Dupont Street
Toronto (Dovercourt-Wallace Emerson-Junction), Ontario
Rarely Offered Corner Suite with Unobstructed South Views of Lake Ontario and the Toronto Skyline! This bright and spacious unit offers approximately 700 sq. ft. of total living space, featuring a smart layout that functions beautifully as a 2-bedroom suite. Natural light floods the principal rooms during the day, with breathtaking city lights at night. The welcoming foyer with double closet leads into an open-concept living and dining area with walk-out to a large balcony. The modern kitchen includes a sleek breakfast bar and granite countertops. The primary bedroom is exceptionally private, complete with a double closet and expansive window with lake views. The separate den with a double closet can serve as a second bedroom, office, or flex space. Additional features include a 4-piece bathroom, ensuite laundry, and low maintenance fees. Enjoy top-tier building amenities: second-floor terrace with walkway to 1420 Lake Shore, fully equipped gym, yoga studio, billiards, theatre room, lounge, visitor parking, on-site security, and management office. Direct access to Shoppers Drug Mart and Food Basics for ultimate convenience! (id:50787)
RE/MAX Aboutowne Realty Corp.
5410 Wellington 29 Road
Guelph/eramosa (Rockwood), Ontario
This charming 3-bedroom, 1.5-bathroom bungalow offers the perfect combination of comfort and convenience. Step inside to discover an inviting eat-in kitchen, ideal for family meals or entertaining guests. The main floor features a spacious living area with plenty of natural light, perfect for relaxed, everyday living. Downstairs, you'll find a cozy theater room, along with an extra seating area complete with a fireplace, offering a warm and welcoming atmosphere. The large backyard is an entertainer's paradise, featuring an above-ground pool for summer relaxation, a fire pit for cozy evenings, and an impressive 800 sqft heated detached shop with endless possibilities for hobbies, storage, or a future home office. Additional features include a basement walk-out to a 2-car insulated garage, providing convenience and easy access into a mudroom as well. Whether you're working on projects, relaxing at home, or enjoying time with family and friends. Located just 5 minutes form Guelph, 10 minutes to Rockwood, and 25 minutes to Milton, this home offers the ideal balance of peaceful country living and quick access to urban amenities, surrounded by farmers fields with no back neighbours and walking distance to conservation trails and Guelph lake. Don't miss out on this incredible opportunity to own a home that truly has it all! (id:50787)
RE/MAX Escarpment Realty Inc.
1907 - 299 Mill Road
Toronto (Markland Wood), Ontario
Be the first to enjoy this newly fully renovated 3-bedroom, 2-bathroom condo in the highly sought-after Markland Wood community. With high-end modern finishes and an unobstructed south east-facing view of the Toronto skyline, this home delivers an exceptional living experience. Spacious, open-concept layout featuring 8-inch vinyl plank flooring, smooth ceilings, and pot lights throughout the main living area and kitchen. The kitchen is a show stopper and perfect for entertaining. Quartz countertops and backsplash, butchers block breakfast eat in island, stainless steel appliances including 30 inch stove, 32 inch fridge/freezer, microwave hood fan and B/I dishwasher. Featuring soft close cabinets and gold finish hardware this kitchen is a chefs dream. The dining room is spacious accommodating a large dining table. Combined with the living room this beautiful living space welcomes an abundance of natural light and is cozy for relaxing evenings. Additionally this large open concept layout allows for ample office area to work from the comfort of your own home. Both bathrooms shine with luxury finishes: one with a tub and the other with a glass-enclosed rainfall shower. The primary suite impresses with a wall-to-wall closet and stylish 3-piece ensuite. Two additional spacious bedrooms with large B/I closets offer comfort and practicality. Other highlights include stackable washer and dryer in the ensuite laundry, a large in-unit storage locker, and two underground parking space. (id:50787)
Moveta Realty Inc.
16 Isaiah Drive
Vaughan (Vellore Village), Ontario
Welcome to this beautifully maintained and thoughtfully upgraded bungalow. Located on a quiet, mature street in a sought-after neighbourhood, this home blends classic finishes, modern comfort, and exceptional layout flexibility. As you step inside, you're immediately greeted by gleaming maple hardwood floors that stretch throughout the main level. A large bay window brings in natural light and highlights the open-concept living and dining room, creating an airy, welcoming space for everyday living or entertaining. Just off the dining area is the show-stopping custom kitchen, thoughtfully designed for both style and functionality. Home chefs will appreciate the granite countertops, double wall ovens, 5-burner gas cooktop, and full suite of high-end KitchenAid appliances. This bungalow offers three generously sized bedrooms on the main floor. The primary suite is a true retreat, featuring beautiful bay window, a walk-in closet with built-in organizers, and a fully renovated ensuite bathroom complete with a floating vanity, sleek porcelain tile floors, and a modern glass shower. The two additional bedrooms are outfitted with double closets and some built-in organizers for added functionality. With 9-foot ceilings and laminate flooring throughout, the basement is bright, open, and welcoming. At the heart of the lower level is a full kitchen, outfitted with quartz countertops, full-size appliances. Entertaining is made easy with a dedicated bar area, ideal for weekend gatherings or family celebrations. The basement bathroom has also been upgraded, featuring a glass shower and double sinks. This property offers the best of one-level living, with bonus space downstairs for whatever life throws your way whether it's a growing family, out-of-town guests, or aging parents. Its versatile layout, beautiful finishes, and prime location make it a standout in today's market. (id:50787)
Royal LePage Meadowtowne Realty
510 - 377 Madison Avenue
Toronto (Casa Loma), Ontario
Welcome To This Contemporary Art Deco Of South Hill On Madison Located At The Foot Of Casa Loma, Where Forest Hill Meets The Annex. Luxury Living At South Hill Condos At Casa Loma. Meticulously Maintained, Newly Boutique Condo W/Just 7 Storeys. Spacious Unit W/Well-Proportioned Sizeable Rooms, Modern Kitchen, Integrated Appliances & Updated Baths. Primary Bed W/Full Ensuite. Huge Closets. 24/7 Concierge, Gym, Visitor Parking, Bike Racks. Walk To Dupont TTC, Food Green Space. An Impeccable Place To Call Home, Everything You Need Is Within Walking Distance Making This A True Urban Haven! Teps From The Dupont Station And Mins To Yorkville & Downtown. Two Bedroom With Two Full Bath. Unit Has High Smooth Ceiling And Wood Floors, Great Functional Layout, Open Concept Kitchen With Upgraded Countertop And Backsplash. (id:50787)
RE/MAX Crossroads Realty Inc.
62 Eastern Skies Way
Markham (Wismer), Ontario
Rare 2-Storey End Unit in a Sought-After Townhouse Complex! This exceptional end-unit townhouse, with an impressive 29.5-ft wide lot, offers a sense of spaciousness, practicality, and comfort. The open-concept kitchen & family room are perfect for gatherings and entertaining, featuring large windows that flood the space with natural light, extending into the dining & living areas for a seamless flow. The primary bedroom boasts a 5-piece ensuite with double sinks and a generous walk-in closet that provides ample storage space. Enjoy the convenience of direct garage access from inside. Located in the highly desirable Wismer community, this home is walking distance to GO station, grocery stores, shops, restaurants, and banks. Plus, it's near top-ranked elementary and secondary schools-an ideal location for families! (id:50787)
Culturelink Realty Inc.
B15 - 1430 Highland Road W
Kitchener, Ontario
Nestled In The Amenity Rich Forest Heights Neighborhood. Come & Discover The Award-Winning Avalon Tower Homes!. This Modern & Newer 3 Storey Townhome Offers Ample Finished Living Space, Multiple Balconies + Private Rooftop Terrace! The Open Concept Main Level Provides Lots Of Natural Light With a WalkOut to a Balcony in Addition to a 2-Piece Bathroom. The First Upper Level Includes 2 Bedrooms, Including A Primary Bedroom With Private Balcony, A Full Bathroom And Laundry. The Top Level Walks out to a Spacious Deck for Entertaining or Relaxing. Move in Ready with Fresh Neutral Tones and New Laminate. Includes Underground Parking + Low Condo Fees. Ideally Located With Numerous Parks and Recreation Facilities Within A 20-Minute Walk, Close To Excellent Schools, Groceries, Shopping, Gyms, Restaurants, Movies, Public Transit & Major Highways. This Is A Must-See Property In A Prime Location! (id:50787)
Royal LePage Terrequity Realty
3022 Osler Street
London East (East I), Ontario
Attention investors. Property has income from 3 tenants. This property consists of 3.000 acres of land with a building size of approximately 30,000 square feet, which includes +/- 5,000square feet of office space and +/- 25,000 square feet of warehouse space. The warehouse is equipped with 3 truck loading (TL) doors and 4 drive-in doors and 2 cranes making it afunctional space for distribution, repair shop, manufacturing or storage. For further details, please refer to the zoning by-law. Buyer or Buyer's Agent is responsible for verifying all information provided. (id:50787)
Royal LePage Real Estate Services Ltd.
727 The Queensway Avenue N
Toronto (Stonegate-Queensway), Ontario
Exceptional turnkey and Very Rare Opportunity Two Own a well established BEAUTY SALON in ahigh-traffic location! Check Out This Large Beauty Salon At The Same Location For Over 10Years. Currently Operating As A Nail Salon, Wax Studio, Facial studio, Permanent Make Up,Massage Studio etc. With Over 1400 Sqft On The Retail Floor With So Much Space To Scale YourBusiness To The Next Level with additional 1400 sqft basement level for potentialWith a strong reputation for quality service, loyal clientele, and a beautifully designedinterior, this salon is ready for a new owner to step in and start earning from day one.Fully equipped with all chattels, equipment, inventory and much more! Walk in and start operating Immediately! (id:50787)
Royal LePage Real Estate Services Ltd.
12 Woodhaven Crescent
Richmond Hill (Oak Ridges), Ontario
Stunning Detached Home in a Peaceful Richmond Hill CommunityWelcome to 12 Woodhaven Crescent, a beautifully designed detached home nestled in a quiet and family-friendly neighborhood of Richmond Hill. This elegant residence boasts a spacious and functional layout with three bedrooms plus a potential fourth bedroom on the second floor, ideal for growing families, guests, or a home office.Elegant Design & Open Concept LivingStep into the grand foyer with soaring 16-foot ceilings, setting the tone for the bright and airy main floor. Gorgeous hardwood flooring spans both the main and second levels, enhancing the warmth and sophistication of this home.Modern Kitchen & Seamless Indoor-Outdoor LivingThe modern kitchen and breakfast area flow effortlessly into the backyard, offering the perfect setting for entertaining or unwinding in your low-maintenance, fenced backyard with flagstone patio.Fully Finished Walk-Up Basement with Private Entrance.A separate walk-up entrance leads to a beautifully finished basement suite featuring a kitchenette, full bathroom, and spacious living area, perfect for extended family.Ample Parking & Convenience* No sidewalk. Garage fits two medium-sized cars, plus four additional driveway spaces* Main floor laundry room for added convenience* Three full bathrooms plus a powder room on the main floorTranquil & Family-Friendly LocationSituated on a peaceful crescent, this home offers the perfect blend of serenity and convenience. Enjoy being just minutes away from top-rated schools, lush parks, shopping, dining, and recreational facilities.Perfect for Commuters Quick access to Highways 404 and 407, and nearby GO stations provide seamless travel to Toronto and beyond.Your Dream Home Awaits! Dont miss this rare opportunity to own a stunning home in one of Richmond Hills most desirable neighborhoods. Schedule your private viewing today. (id:50787)
Right At Home Realty
1177 Sea Mist Street
Pickering, Ontario
BRAND NEW "TRILLIUM" Model. 1616 sq.ft. Walk-out basement. Elevation 1. Hardwood on main floor - natural finish, oak stairs & iron pickets - natural finish. 2nd floor laundry room. R/I for bathroom in basement. (id:50787)
Royal LePage Your Community Realty
150 Strange Street
Kitchener, Ontario
Prime Residential Development Site is now available in the Waterloo Region. Located in a Major Transit Station Area (MTSA) and part of the City's Growing Together Plan, this nearly 4-acre site is ready for high-density intensification. Just minutes from Grand River Hospital, UpTown Waterloo, Belmont Village, GOOGLE Hub, LRT and GO Station. SG4 Zoning allows for many possibilities for the savvy developer, builder or investor. This site sits at the corner of PARK & DOMINION STREET and is ideal for high-density mixed use. Buyer to complete their own due diligence with the City of Kitchener. (id:50787)
RE/MAX Twin City Realty Inc.
109 - 3380 Singleton Avenue
London, Ontario
This stunning interior unit offers a prime location just minutes from major highways. Nestled in a vibrant neighborhood with an excellent walk score, this property is conveniently surrounded by schools, the University of Western Ontario just minutes away, shopping malls, parks, banks, restaurants, and public transit. Featuring numerous upgrades, this home is ideal for any family and is situated in one of the best neighborhoods in London, Ontario. (id:50787)
RE/MAX Real Estate Centre Inc.
81 Shady Pine Circle
Brampton (Sandringham-Wellington), Ontario
An Exceptional Freehold Townhouse in Prime Brampton Location! Welcome to this beautifully maintained 3-bedroom freehold townhouse with a finished basement, offering the perfect blend of comfort and convenience. As you step inside, you will be greeted by a spacious, carpet-free layout featuring a large living area, ideal for both relaxing and entertaining. The separate kitchen boasts a spacious eat-in/dining area, perfect for family meals. Upstairs, you will find three generously sized bedrooms, including a primary bedroom with semi-ensuite access for added convenience. The finished basement offers additional living space - perfect for a recreation room, home office, or guest suite. A separate, large storage room provides the extra space needed for rarely used items. Recent updates to this home include a roof (2022), upgraded kitchen countertops (2020), interlocking and front porch (2022), and a washer & dryer (2021). The hot water tank is owned. Situated in a family-friendly neighborhood, this home is just steps away from parks (complete with a splash pad!), schools, shopping, and public transit. Enjoy quick access to Highway 410, making commuting a breeze. Don't miss out on this incredible opportunity - Schedule your viewing today! (id:50787)
Search Realty Corp.
Search Realty
20 Wasaga Sands Drive
Wasaga Beach, Ontario
Stunning 6-Bedroom Home in a Prime Wasaga Beach Location! Nestled in one of the most desirable areas of Wasaga Beach, this spacious 6-bedroom, 3-bathroom home offers the perfect combination of comfort and style. The open concept design boasts gleaming hardwood floors throughout, creating a warm and inviting atmosphere. Enjoy the fully finished basement, complete with a bar perfect for entertaining or relaxing with family and friends. The large backyard features a walk-out deck and an above-ground pool, providing your own private oasis. Recent Updates: Kitchen (2023), Basement Washroom (2023), This home is move-in ready and offers all the space and amenities you need for modern living in one of the most sought-after communities. (id:50787)
Exp Realty
10 - 360 Highway 7 E
Richmond Hill (Doncrest), Ontario
This is a rare opportunity to acquire a prime restaurant unit that housed one of Markhamsmost successful udon bar! With a proven track record of high customer traffic and strongsales, this space is perfect for a new owner looking to continue its success with their ownconcept! The current thriving business has built a strong reputation for serving authenticJapanese Udon, attracting a loyal customer base and excellent online reviews. Located in aprime area with high foot traffic, the restaurant benefits from a steady flow of dinersseeking quality Japanese cuisine. The fully equipped kitchen and modern interior create awelcoming atmosphere. With consistent sales from dine-in, takeout, and delivery services, thebusiness offers a stable and reliable revenue stream. The location, layout, and existing setuphave already created a winning formula, making it easier to launch and thrive. Now, its yourturn to bring your vision to life and build on the success that's already been established! (id:50787)
RE/MAX Realtron Yc Realty
Main Floor - 139 Ranee Avenue
Toronto (Englemount-Lawrence), Ontario
(Main Floor Only), Wood Floor Thru-Out, the whole house will be pained before closing, Large 3 Bedroom Bungalow, 1 Detach Garage, Huge & private Backyard, Cozy Size Above Ground Patio, steps To Yorkdale Subway Station & Yorkdale Shopping Centre, close to (Synagogues, Community Centre, Grocery Store, Coffee Shop ,Restaurants, Banks, Parks & Public School), new Furnace, New Air condition, new Light Fixtures, In-suite Washer & Dryer, California Shutters, B/I Dish Washer (id:50787)
RE/MAX West Realty Inc.
3902 - 9 Bogert Avenue
Toronto (Lansing-Westgate), Ontario
********STUNNING VIEW*******ONE OF A KIND ---- "UNIT--------Suite 3902**Luxuriously Upgraded-------C.N. TOWER VIEW"***************Just Off Yonge St-------Yonge/Sheppard--1Min Walking To Yonge St Subway****direct Indoor Access To Yonge /Sheppard Subway Line),Shopping,Dining****ONE OF A KIND---------S.E Corner Exposure-----Suite 3902-----Viewing Toronto's Signature----C.N. Tower----STUNNING----Hi Ceiling(9Ft) & Floor To Ceiling Window------BREATHTAKING--Panoramic View Of City Skyline(absolutely, your client will fall in love)****872Sf As per builder Plan------------------------2Bedrm+Den W/2Washrms & South Exp Open Balcony & One(1) Parking (P3-53)/One(1) Locker (P3-247) Included****Ideal---Split Bedrm & Open Concept Floor Plan----Living & Dining & Kitchen openly combined & wrapped by Flr To Ceiling Windows***Culinary Experience/Upgraded(Spent $$$) Kitchen Inc Large Centre Island w/Breakfast Bar area & B-I Wine Fridge & Good Size of Prim Bedrm W/Decorative Wall & 4Pcs Ensuite --W/I Closet**Cozy--Overlooking Open Balcony 2nd Bedrm W/B-In Desk & Bookshelves***Fantastic Building Amenities----24Hrs Concierge,Visitor Parkings,Indoor Pool,Gym,Guest Suites,Party/Meeting Room **EXTRAS** *Paneled Fridge,B/I Cooktop,B/I Hood Fan,B/I S/S Dishwasher,B/I Wine Fridge,Widened Kitchen Island,Front-Load Washer/Dryer,Phone-Controlled Lighting & Custom $4K Toto Toilet In Prim Bedrm,Decorative W/Wood Trim Around Stand(Lr/Dr) & More (id:50787)
Forest Hill Real Estate Inc.


