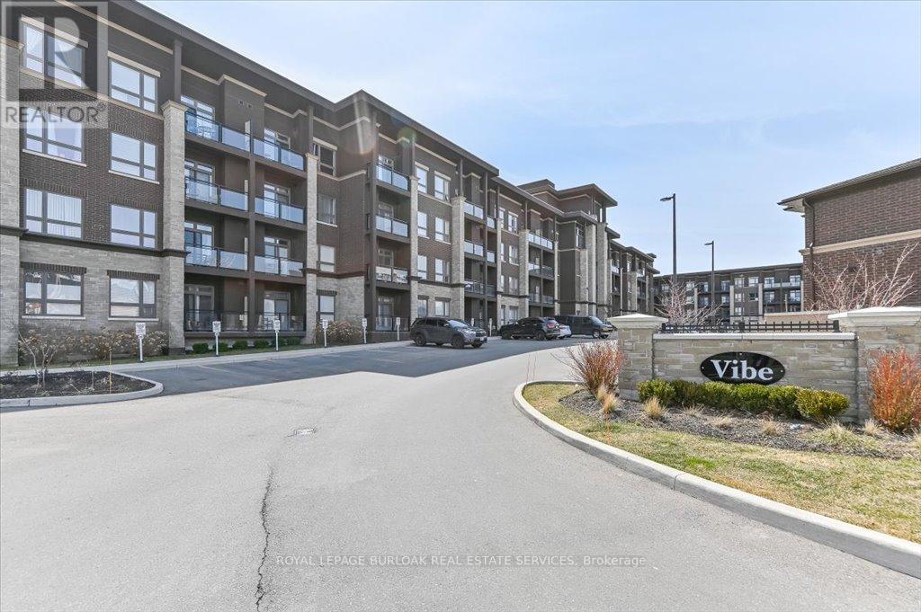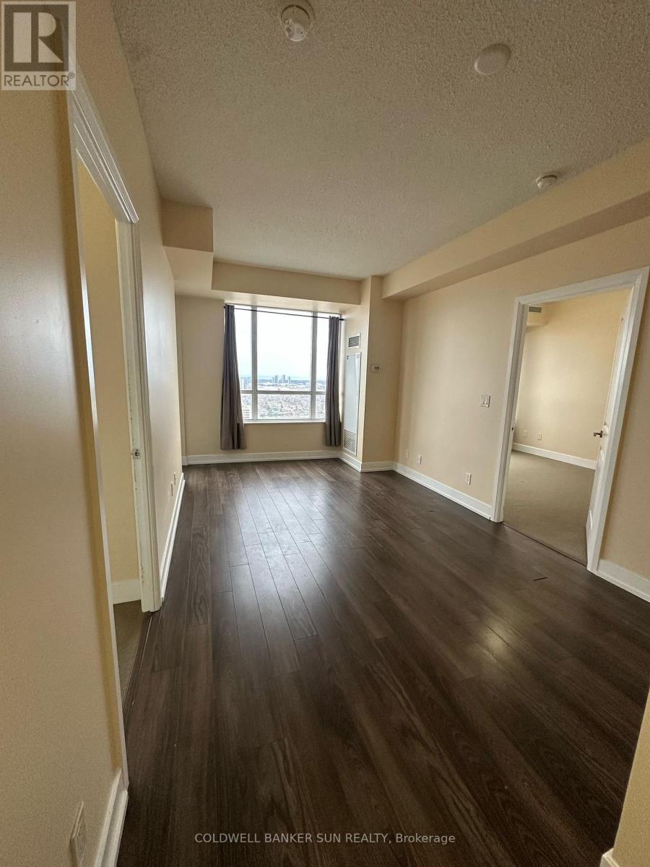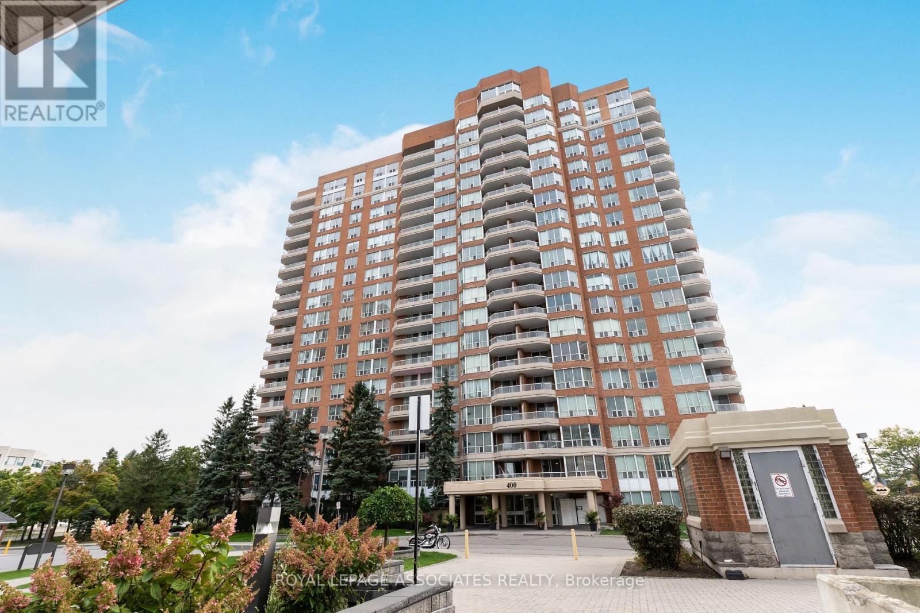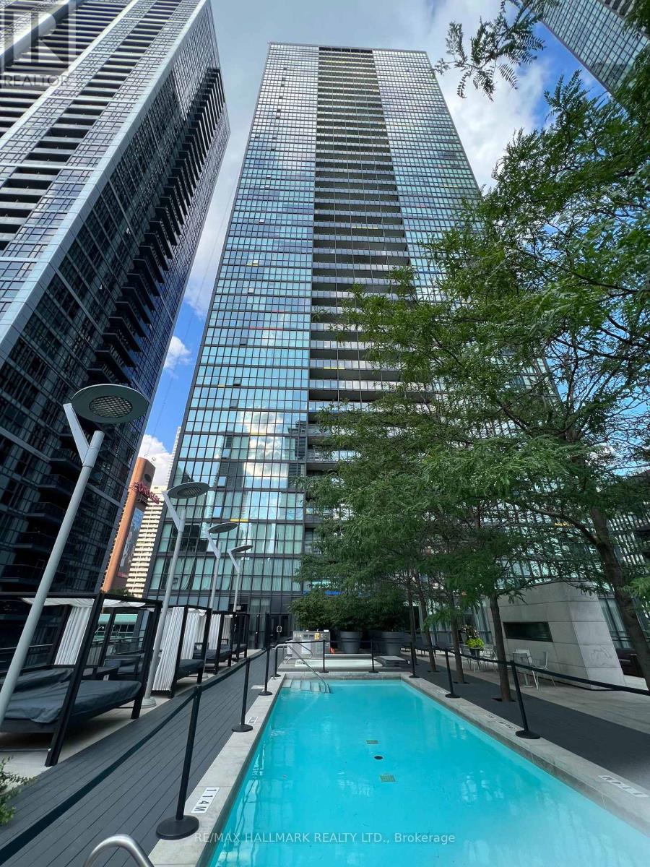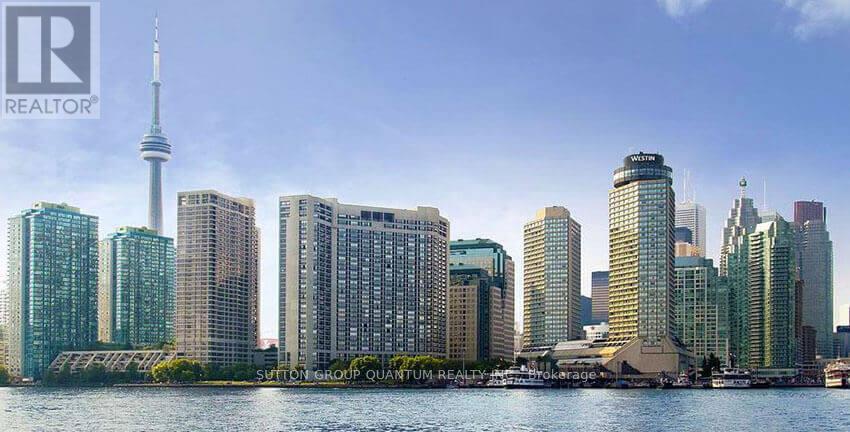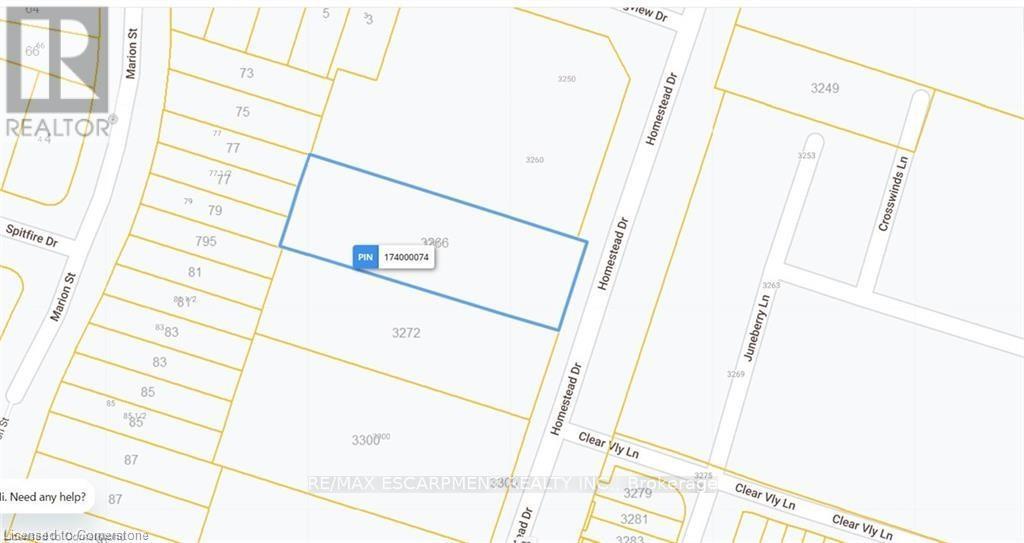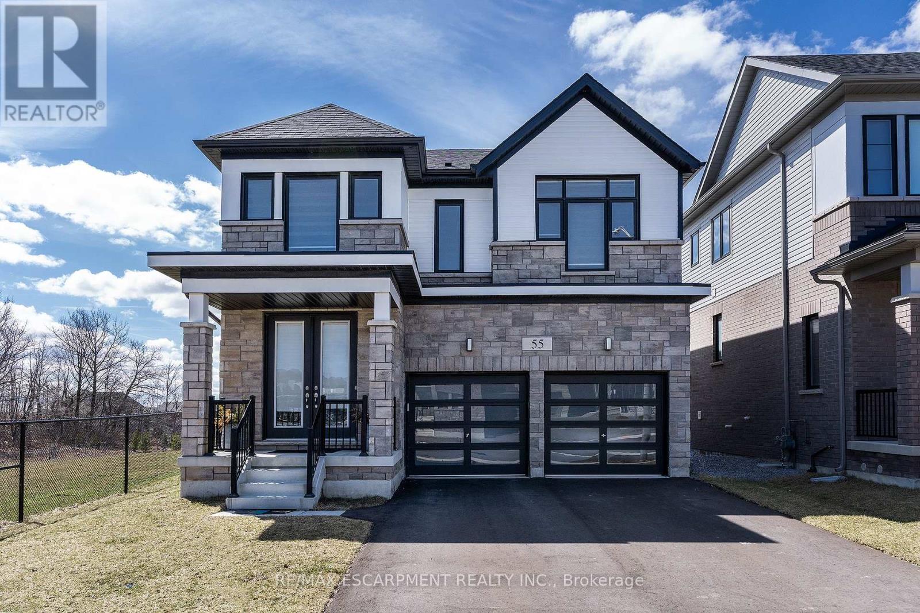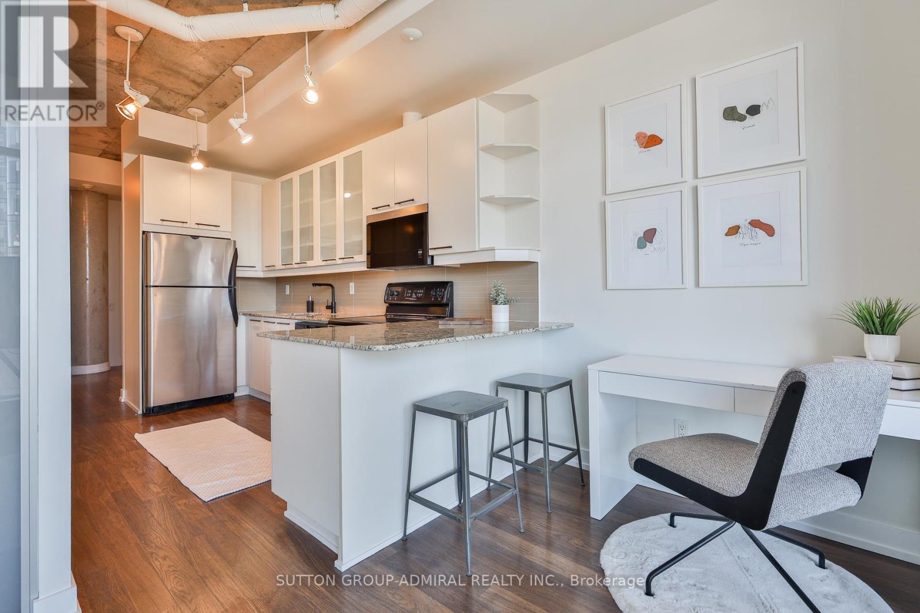13 Fordham Road
Brampton (Bram West), Ontario
4 Bedroom Semi-Detached House with 4 Bathrooms Located In A Prestigious Area Of Brampton. It Offers An Open Concept Layout On The Main Level, Upgraded Kitchen With Brand New Counter Top, Hardwood Floors, Family Room with Huge Windows, Second Floor has four Huge Bedrooms with three full Bathrooms. (id:50787)
Royal Canadian Realty
3006 - 385 Prince Of Wales Drive
Mississauga (City Centre), Ontario
City Centre Icon Condo Chicago. Located In The Heart Of Mississauga! World class amenitiesinclude gym, golf room, rock-climbing room, indoor and outdoor hot tub, swimming pool, steamroom, games room, media room, party room, bike storage, outdoor rooftop terrace with BBQ, & guestsuites, this property has it all. 24/7 security and plenty of visitor parking space. Easy AccessTo Everything and quick access to highway 403 & 401. Walking distance To Square One, top class shopping, Central Library, City Hall, celebration square, Living Arts Center, ArtGallery Of Mississauga, Sheridan College & More! Clear South lake View From Suite. Parking & Locker Included!Practical layout with 9 feet celling (id:50787)
Real One Realty Inc.
106 - 5020 Corporate Drive
Burlington (Uptown), Ontario
This fantastic 1-bedroom, 1-bathroom suite in the Vibe Building represents modern living at its finest. Built by the award-winning New Horizon Homes, this residence offers 535 square feet of well-designed space that maximizes comfort and functionality. The contemporary layout ensures that every inch is utilized effectively, making it a beautiful and practical choice for singles or couples. The suite is part of a vibrant community that boasts a range of amenities, including a fully equipped gym, a stylish party room for social gatherings, and a rooftop patio that provides stunning views of the surroundings. These amenities enhance the living experience, allowing residents to enjoy leisure and community without having to leave the building. Conveniently located, this suite is just a short distance from shopping, restaurants, and highway access, making it easy to enjoy all that the area has to offer. Whether youre grabbing a quick bite, indulging in retail therapy, or commuting, everything you need is within reach. This suite combines comfort, style, and convenience, making it a perfect retreat in a bustling environment. The building features an innovative geothermal heating system, which is not only environmentally friendly but also highly efficient, ensuring a comfortable living environment year-round. The use of geothermal technology helps reduce energy costs while providing consistent warmth during the colder months. Additionally, the condo fees conveniently include heat and water, allowing residents to manage their monthly expenses more effectively. This all-inclusive approach makes budgeting simpler and enhances the overall appeal of the property, as residents can enjoy the benefits of essential utilities without worrying about additional costs. Overall, these features contribute to a more sustainable and hassle-free living experience. Suite can be available furnished. (id:50787)
Royal LePage Burloak Real Estate Services
2507 - 6 Eva Road
Toronto (Etobicoke West Mall), Ontario
Bright & spacious Suite In Luxury Condo Close To Hwy/Subway/Shopping/Schools Etx. Great View Of Toronto Skyline. Minutes From TTc, Subway & Sherway Garde. Close To airport & Downtown. State Of The art Amenities Include Indoor Pool, Gym, Bbq Area, Lobby, Room Theatres, Party Room, 24 Hrs Concierge, Guest Suites & Much More. (id:50787)
Coldwell Banker Sun Realty
2308 - 215 Sherway Gardens Road
Toronto (Islington-City Centre West), Ontario
Live vibrantly steps away from one of the most contemporary malls in Toronto where luxury meets sophistication. This 1 Bed+Den Condo Apartment In Prestigious One Sherway features Open Concept With Large Balcony With Wonderful NW Views. Resort Style Amenities 24 Hr Conc, Indoor Pool W/Jacuzzi, Fitness & Weight Room, Co-Ed Steam Room, Sun Lounge, Sauna, Media/Party Room & More! Walking Distance To Sherway Gardens Mall And Minutes To QEW/407/Airport/Airport/Downtown. Book your private showing now! (id:50787)
Right At Home Realty
5005 - 7890 Jane Street
Vaughan (Concord), Ontario
Welcome to Transit City 5 Modern condo living in the vibrant heart of Vaughan Metropolitan Centre! This sun-filled 1-bedroom + den, 2-bathroom unit offers functional layout, perfect for both end-users and investors. The versatile den can be used as a second bedroom or home office, and youll enjoy the convenience of 1 parking space & 1 locker. Step out onto the spacious 6x19 ft balcony with unobstructed views of a lush 1-acre park.Located just steps to VMC subway station, regional bus terminal, and easy access to Highways 400/407/7, this location is unbeatable. Residents enjoy world-class amenities: 24-hour concierge, rooftop pool, basketball/squash courts, state-of-the-art gym, yoga studios, and more.Just minutes to York University, Vaughan Mills, IKEA, Costco, Cineplex, and restaurants. This is urban living at its finest dont miss your chance to own in one of Vaughans most connected communities! (id:50787)
RE/MAX Excel Realty Ltd.
602 - 85 North Park Road
Vaughan (Beverley Glen), Ontario
The Fountain at Thornhill. A 5-acre urban park, offering convenience and lifestyle at the heart of a suburban community. This 1+1 bedroom condo offers an in home office (or can be converted into a den), modern open concept eating and family area, with an adjoining balcony to enjoy the picturesque setting. Offers new modern flooring, built-in kitchen cabinetry, s/s appliance, high ceilings, 24/7 security, exercise room/yoga studio/indoor pool/sauna/pristine common elements.Steps away from retail establishments and neighbouring the Promenade Mall. At the apex of Bathurst Street, Beverley Glen and Centre Street, there isn't a more desirable site! (id:50787)
RE/MAX Hallmark York Group Realty Ltd.
1009 - 400 Mclevin Avenue
Toronto (Malvern), Ontario
Spacious 2-bedroom, 2-bathroom condo for sale at 400 McLevin Avenue, Scarborough. This bright unit features an open layout, full-sized kitchen, and in-suite laundry. Conveniently located near shopping, transit, and schools. Ideal for families or professionals. (id:50787)
Royal LePage Associates Realty
2103 - 70 Town Centre Court
Toronto (Bendale), Ontario
Beautiful Unobstructed South East View. Eq1. 1 Bed + Solarium Approx. 650 Sq Ft. Luxury Amenities Incl. Exercise Room, Party Room, Theatre, Billiards/Games Room, Card Room, Virtual Golf, Guest Suites, Visitor Parking. Laminate Floors In Living/Dining And Solarium, Granite Kitchen Counter, 1 Parking Included. Next To Scarborough Town Centre, Hwy 401, Go Transit, Ttc, Ymca. ('Other' Is Balcony) (id:50787)
Homelife New World Realty Inc.
385 Winston Road Unit# 712
Grimsby, Ontario
Top 5 Reasons You'll Love This 1+Den, 2 Bath Condo.1. Lakeside Living at Its Finest Nestled in the heart of Grimsby on the Lake.2. Modern Design this beautifully designed, open-concept unit with sleek fnishes, stainless steel appliances, and foor-to-ceiling windows that food the space with natural light.3. Versatile Den & Two Full Baths The spacious den is perfect for a home ofce, guest space, or cozy lounge.4.Amenities That Elevate Your Lifestyle This new development features state-of-the-art amenities including a gym, party room, and rooftop terrace with stunning lake views. Youll love entertaining guests or unwinding in style!5.Prime Locat (id:50787)
Exp Realty
2905 - 110 Charles Street E
Toronto (Church-Yonge Corridor), Ontario
Sought-After West Facing Unit At The Luxurious X Condo. This One Bedroom With Natural Light & Offers A Perfect Floor Plan With No Wasted Space And 9' Ceilings. Watch Unobstructed Sunsets From Your 110Sqft of balcony. The Spacious Primary Bedroom Has A Walk Through With 2 Closets And 3Pc Ensuite Bathroom. The X is Truly One Of Best Run Buildings In GTA With Top Notch Concierge, Stunning Lobby & World Class Amenities Including An Impressive Outdoor Pool Lounge Area, Hot Tub, Cabanas, Outdoor Fireplace, Bbqs, Sauna, Gym, Library, Party Room, Guest Suites, Media/Billiards Room, 24Hr Concierge. Steps To Yonge/Bloor Subway, Yorkville, The Village & UofT. Plus ONE LOCKER included! (584+110 sqf) (id:50787)
RE/MAX Hallmark Realty Ltd.
3206 - 180 University Avenue
Toronto (Bay Street Corridor), Ontario
Jaw-dropping renovation! A rarely available '06' floor plan has been transformed into stunning perfection. Northeast corner suite with over 1,800 square feet of luxurious design and decor. Wide plank white oak flooring. The kitchen has been completely redesigned with a new oversized marble island, trough sink, upgraded fixtures and hardware, and drop pendant lighting. Custom walnut floating shelves with linear lighting, cabinetry surround & island. A newly designed bar features pull-out drawers, antique mirror backing, and a 92-bottle dual-temperature Thermador wine fridge. Love doing laundry? You will. The completely renovated laundry room includes a full-size Whirlpool washer/dryer, Saltillo Ming green marble, Caesarstone counters, newly built cabinets, and a drying bar. Curl up in the moody library/den with a built-in bookcase and sliding doors, offering privacy for a TV area, home office, or even the potential for a third bedroom. The primary bedroom features new broadloom, linen drapery, blackout blinds, and a spacious walk-in closet with custom built-ins, alongside a luxurious ensuite. The second bedroom boasts exceptional views up University Avenue and includes a beautifully appointed 3-piece ensuite. New Amanti fireplace with marble surround and walnut mantle. All upgraded light fixtures throughout, including designs by Herman Miller, Moooi by Nienkamper, and Kelly Wearstler. Luxurious Kravet wallpaper adds texture and elegance. Enjoy protected sunrise and sunset views from the balcony, featuring Brazilian Ipe wood decking. Most furnishings can be purchased for a truly turnkey opportunity. Flexible closing available. Includes two oversized owned lockers and parking. **EXTRAS** Superlative amenities include indoor pool, 24 hour fully equipped gym & yoga studio. Infrared Sauna & steam rooms, Hot tub & private lounge areas. Indulge yourself at the Miraj Hamman Spa. Daily live music in hotel bar. Excellent concierge. (id:50787)
Chestnut Park Real Estate Limited
1220 - 4 K Spadina Avenue E
Toronto (Waterfront Communities), Ontario
Fabulous: Fully Furnished Modern Design Executive Suite Available In Downtown Cityplace! A Must See! Desirable S/W Corner On The 12th Flr. Overlooking The Lake. Fully renovated 2 Bdrm &Studio-Den, Powder Room & Bthrm Suite Has 816 Sq.Plus 66Sq.Ft Balcony. Wall To Wall & Floor To Ceiling Windows With Venetian Blinds Offer A Sun-Filled Home.24 Hrs Concierge. Walking To Ttc, Rogers Centre, Acc, King St.Fine Dining, Financial District #1 Rental In Canada. (id:50787)
Homelife Classic Realty Inc.
218 Ingleside Place Unit# Upper
Kitchener, Ontario
Immaculate! Semi Detached-Raised Bungalow with 3 Spacious Bedrooms, Available For Lease (Basement Not Included). Located On Private Cul-De-Sac, Close To All Amenities & Steps Away From Fenwick Green Park. This Home Offers Lots Of Upgrades And Renovations W/ Engineered Hardwood & Polished Porcelain Floors, Grand Entrance W/ High Ceilings At Main Floor, Quartz Countertop Kitchen Has Centre Islands and S/S Appliances. Separate Laundry for Upper and Basement unit. Utilities will be shared 75% (Upper)-25% (Basement) (id:50787)
Sutton Group Realty Experts Inc
146 Havelock Street
Brampton (Fletcher's Creek South), Ontario
Beautifully Upgraded Four-Bedroom Home In An Amenities-Filled Neighbourhood. Take Advantage Of This Prime Locationjust Steps From Grocery Stores, Fast Food Chains, and more! The Stucco Exterior Gives the House A Polished Look. Upgraded Floors, Kitchen, Stairs, Furnace, Roof, And Pot Lights Throughout the House. Only The Main Floor Tenant Will Pay 70% of the utilities. The basement is rented separately. Car parking is three on one side. (id:50787)
Century 21 Green Realty Inc.
40 Darren Road
Brampton (Brampton North), Ontario
Luxuries Corner Lot, Located in the Prestigious Highland of Castlemore Neighborhood Corner lot location, 4 Beds and 3 Baths on the 2nd floor, Top-of-the-line built-in black stainless steel appliances, Extended white cabinetry in the kitchen, Quartz kitchen countertops and backsplash, including center island, under mount farm sink, Built-in gas cook stove, Spacious pantry, Smooth ceilings throughout the main floor, Family room with open concept and 18ft ceiling with pot lights, Abundance of natural light throughout the house, Engineered hardwood flooring throughout, 12" X24" tiles and pot lights, Separate Laundry ,No sidewalk, professional landscaping, interlocking, patio, and deck with gazebo. Walking distance to school & Park. Brampton Best school in the neighborhood. Basement is not included. Pictures from the previous listing. (id:50787)
Homelife Silvercity Realty Inc.
1617 - 55 Harbour Square
Toronto (Waterfront Communities), Ontario
Welcome To The Prestigious Lakefront HarbourSide Residences At Harbour Square. This Huge 1 Bedroom Corner Suite Features Approximately 1277 Square Feet. Bright Floor-To-Ceiling Windows With Broadloom Flooring Throughout The Living Areas Overlooking The Love Park. A Spacious Sized Bedroom With A Walk-In Closet & Juliette Balcony Lake Views. This Suite Layout Has The Potential To Also Be Converted Into 2 Bedrooms & 2 Full Baths. Enjoy 1st Class Luxurious Resort Like Amenities Including An Exclusive Residents Only Private Shuttle Bus. Steps To Toronto's Harbourfront, The Underground P.A.T.H., Union Station, The Financial & Entertainment Districts. Minutes To The C.N. Tower, Rogers Centre, Ripley's Aquarium, Scotiabank Arena, Queens Quay Terminal, St. Lawrence Market, Restaurants, Cafes & HTO Beach. 1-Parking Space, Hydro Electricity, Basic Cable & Internet Is Included. Click On The Video Tour! (id:50787)
Sutton Group Quantum Realty Inc.
1113 - 55 Harbour Square
Toronto (Waterfront Communities), Ontario
Welcome To The Prestigious Lakefront HarbourSide Residences At Harbour Square. This 2 Bedroom + Family Room Suite Features Approximately 1722 Square Feet. Bright Floor-To-Ceiling Windows With Laminate Flooring Throughout Overlooking The Outdoor Rooftop Garden. Updated Kitchen With Stainless Steel Appliances, Stone Countertops & An Undermount Sink. Main Bedroom With A 4-Piece Ensuite & A Walk-In Closet. 2nd Bedroom With Large Windows & A Mirrored Closet. The Spacious Sized Family Room Can Easily Accommodate A 3rd Bedroom Or Home Office. Enjoy 1st Class Luxurious Resort Like Amenities Including An Exclusive Residents Only Private Shuttle Bus. Steps To Toronto's Harbourfront, The Underground P.A.T.H., Union Station, The Financial & Entertainment Districts. Minutes To The C.N. Tower, Rogers Centre, Ripley's Aquarium, Scotiabank Arena, Queens Quay Terminal, St. Lawrence Market, Restaurants, Cafes & HTO Beach. 1-Parking Space, 1-Locker, Hydro Electricity, Basic Cable & Internet Is Included. Click On The Video Tour! (id:50787)
Sutton Group Quantum Realty Inc.
1215 - 20 Edgecliffe Golfway
Toronto (Flemingdon Park), Ontario
Incredible View of River & Golf Course with the Convenience of a 15 minute drive to Downtown Toronto!! This Spacious Suite has been Updated with a New Kitchen and Chic Bath. Aprx 900 sf! 2 Bedrooms one with a Walk-in Closet. Reasonable Maintenance Fees include Everything but the Taxes. Take a Close Look at this one, because you CAN afford to buy in Toronto!! Very Close to the New LRT on Eglinton slated to open this year. 1 car Parking plus a Locker. Enjoy big box stores to the East or Restaurants and top tier shopping at Don Mills Shops to the West also Close to the Loblaws Superstore. (id:50787)
Royal LePage Signature Realty
3266 Homestead Drive
Hamilton (Mount Hope), Ontario
OFFICIAL PLAN DESIGNATED - COMMERCIAL - Attention investors & developers! 84 x 264 ft lot between 3 other parcels of land currently planned for redevelopment , directly across the street from Sonoma Homes subdivision! A once in 50 year opportunity for a qualified purchaser! (id:50787)
RE/MAX Escarpment Realty Inc.
3266 Homestead Drive
Hamilton (Mount Hope), Ontario
OFFICIAL PLAN DESIGNATED - Attention investors & developers! 84 x 264 ft lot between 3 other parcels of land currently planned for redevelopment , directly across the street from Sonoma Homes subdivision! A once in 50 year opportunity for a qualified purchaser! (id:50787)
RE/MAX Escarpment Realty Inc.
55 Yale Drive
Hamilton, Ontario
ALMOST NEW, 4 bedroom, 4 bath detached home in the this 10+ Mount Hope neighbourhood and on a premium lot with a double garage. This amazing open concept floor plan exudes natural light with glass doors and large windows throughout and is ideal for growing families and entertaining. The beautiful modern Kitch. offers granite counters, s/s appliances, large island with ample seating and plenty of cupboards and counter space and a bonus patio door walk out. The spacious main flr also offers a Liv Rm, formal Din Rm, Mudroom and 2 pce bath. Upstairs also offers plenty of space for the growing family with large master w/5 pce luxury ensuite w/separate tub & shower and double sinks and walk in closet. Guest room with 3 pce ensuite and 2 other generous sized beds and 5 pce main bath and best of all the convenience of upper laundry. The 3 other bedrooms all offer good space for furniture of convert one to an at home work space or play room. The basement is an open canvas awaiting your vision. The lot is a great size and you have only 1 side neighbour. You DO NOT want to miss THIS ONE, it has everything your family is looking for!! (id:50787)
RE/MAX Escarpment Realty Inc.
149 Strathcona Avenue N
Hamilton, Ontario
RARE TRIPLEX IN WEST HAMILTON! Turnkey 3-Unit Multi-Family Property! PRIME LOCATION in the Trendy Strathcona Neighbourhood. Renovated in 2015 and 2019 with Many Upgrades. Steps to West Harbour GO, Locke St, Dundurn Castle, James St N Arts District, and Bayfront Park's Scenic Vistas. Excellent 403 Access from York St, King St W, and Main St E. Safe, Family-Friendly Neighbourhood. Offering **full vacant possession** for maximum flexibility! Over 2200 sq ft of finished living space. **Includes 3 parking spaces** with potential for a 1-2 car garage at the rear. Private Rooftop Patio on Top Floor Unit, Garden Space, and Entertaining Spaces. New Zoning Bylaw Allows for Rear Accessory Suite for Extra Cashflow. A Fantastic Investment in a Location That Offers It All. Own a Lucrative 3-Unit Residence - Investment or House Hack. Don't Miss Your Chance to Secure This Rare Find in One of Hamilton's Most Sought-After Neighbourhoods! (id:50787)
Keller Williams Complete Realty
807 - 66 Portland Street
Toronto (Waterfront Communities), Ontario
1 Bedroom penthouse Loft located in prime King West at the hottest intersection in the city. This unit has a beautiful unobstructed north City Skyline View, a massive Balcony perfect for entertaining, and a wide living room space with floor to ceiling windows. The unit is well cared for and renovated. Granite Countertops, S/S Appliances, High Ceilings, polished concrete, built in custom closet organizers and more. (id:50787)
Sutton Group-Admiral Realty Inc.



