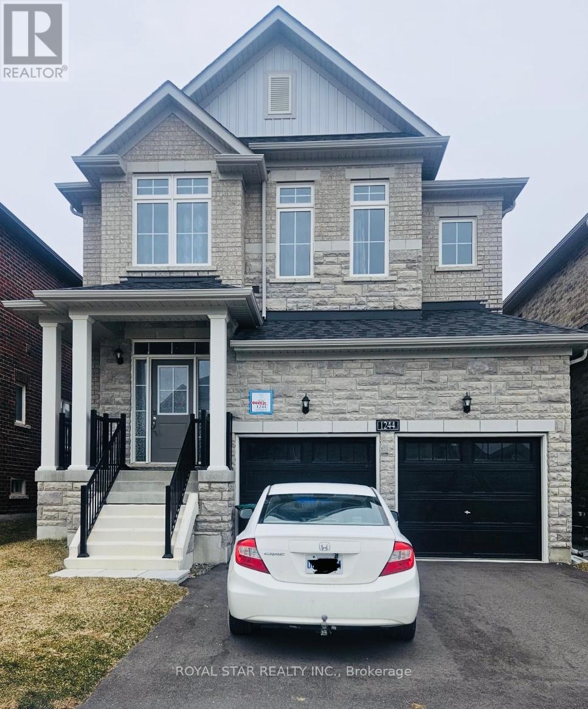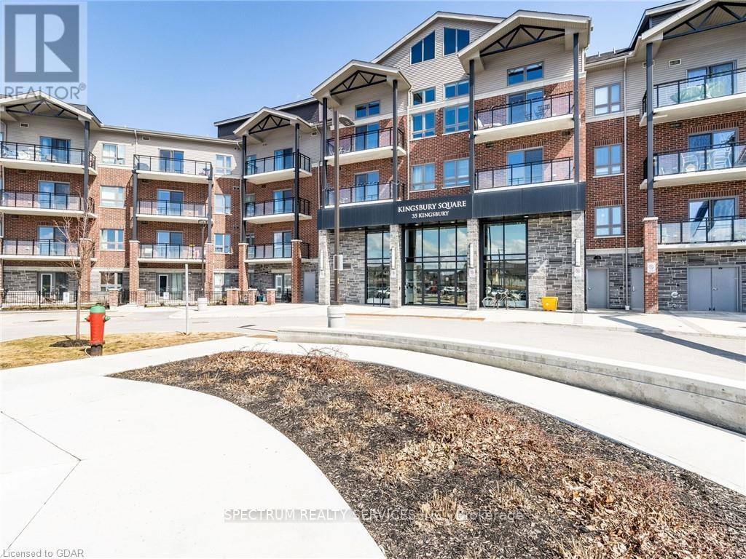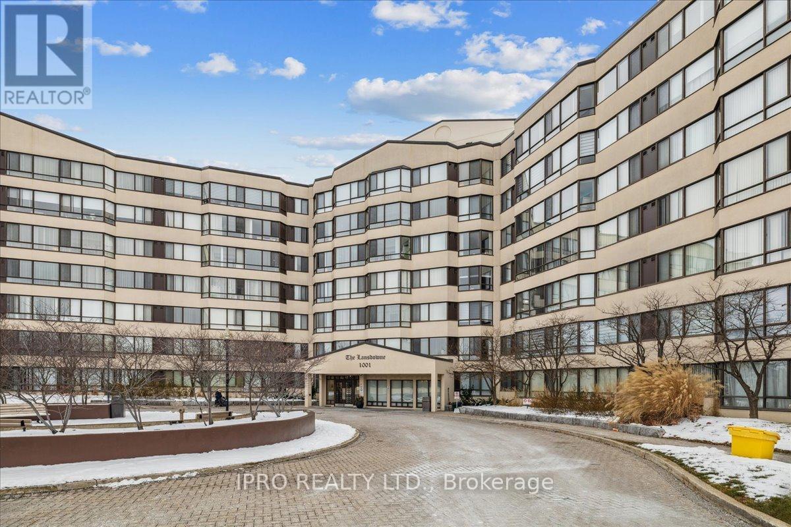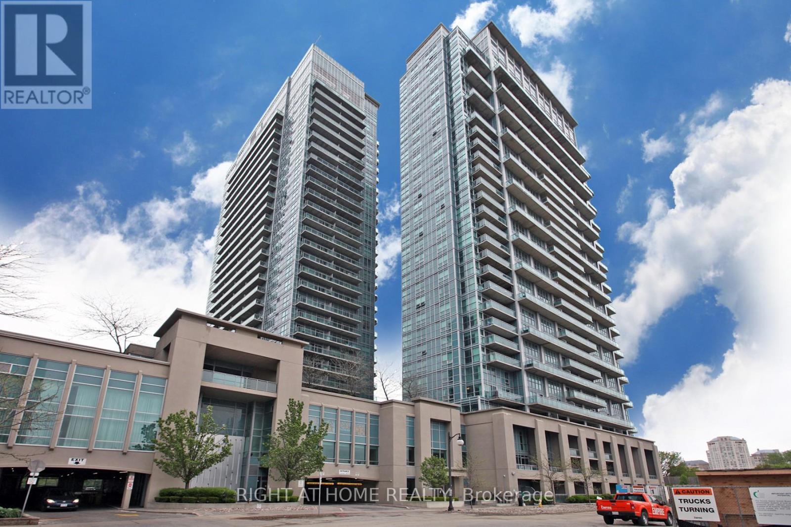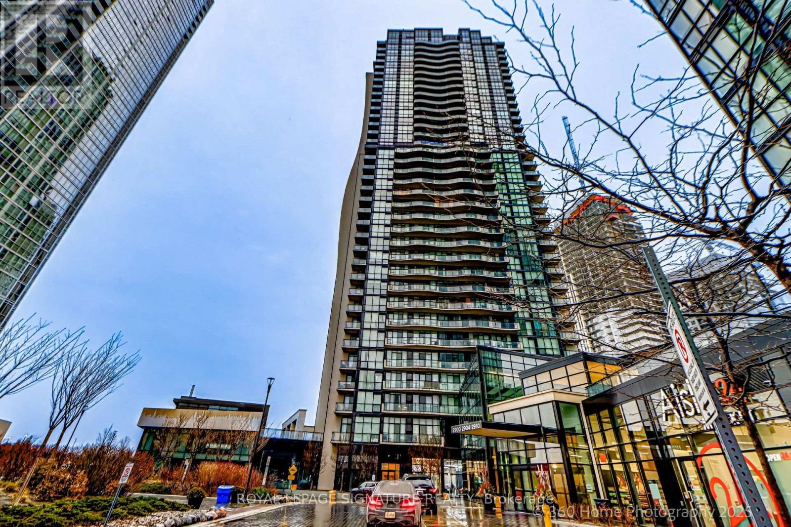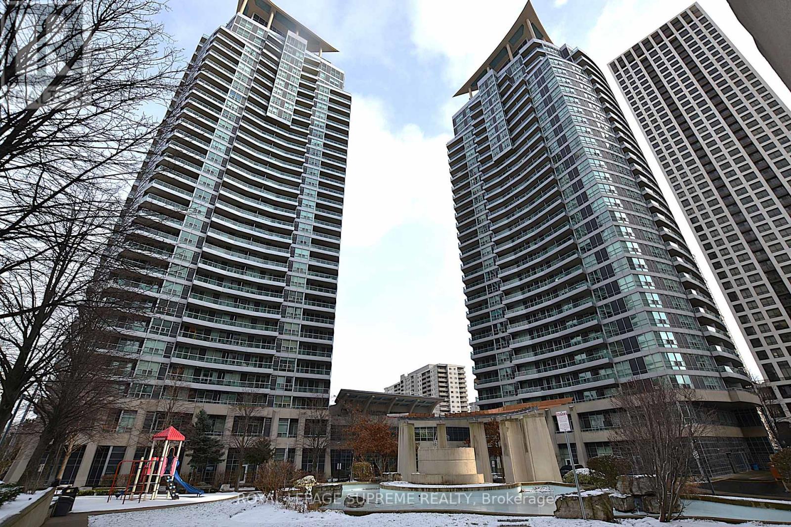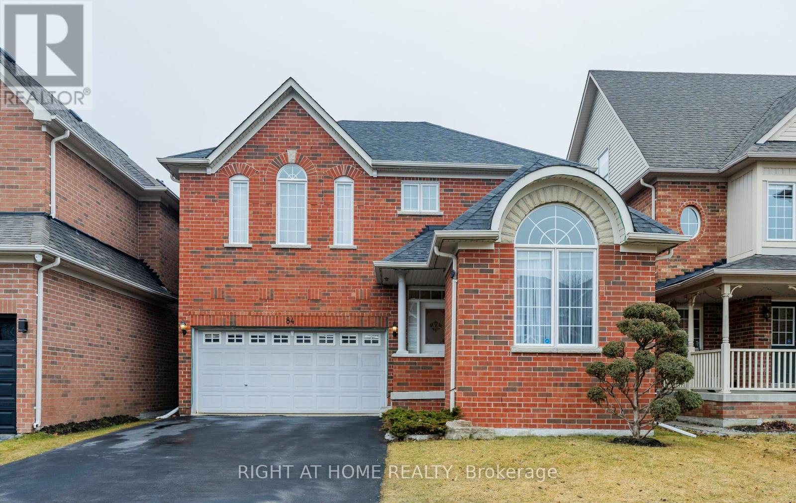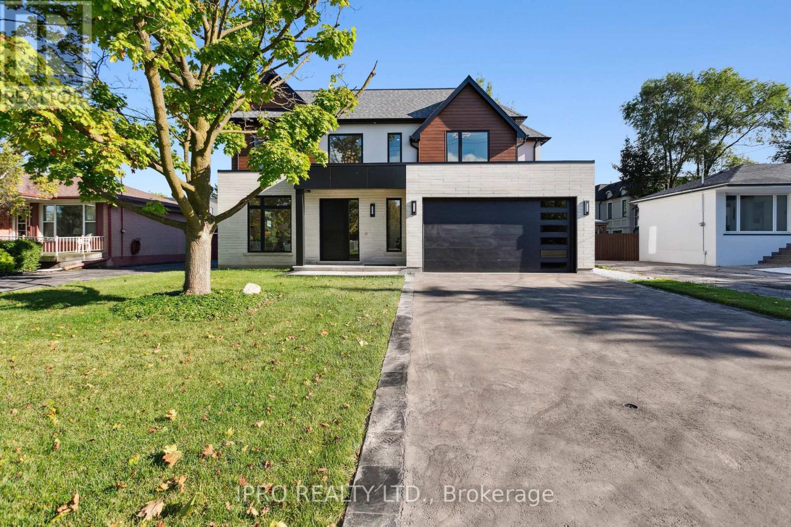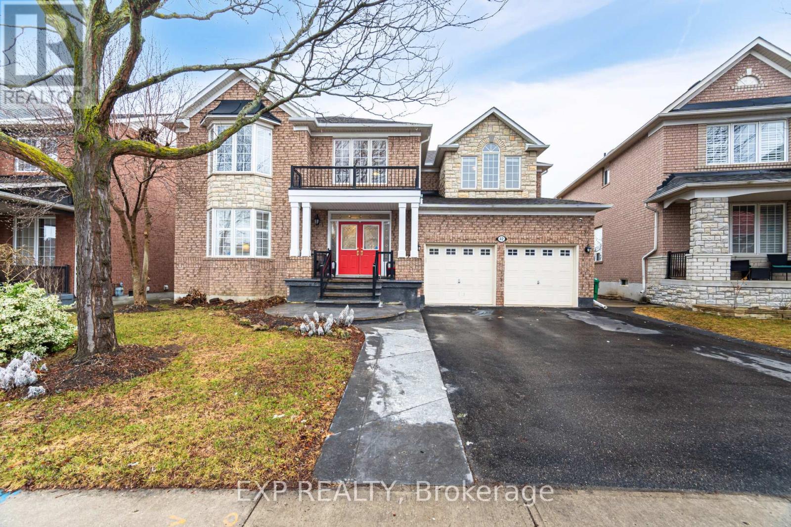528 Main Street
Grimsby, Ontario
Welcome to 528 Main St W, a true masterpiece where modern luxury meets timeless craftsmanship. The main level features an open-concept design with rich oak engineered hardwood floors throughout, creating a seamless flow from room to room. The kitchen, a chef’s dream, comes complete with leathered granite countertops, high-end appliances, and sleek cabinetry with tons of storage, 3 spacious bedrooms and 2 luxurious bathrooms, all designed with the finest finishes. The lower level offers even more potential with a fully renovated 2 bed, 2 bath basement apartment, with its own laundry room, custom kitchen and a separate entrance. The expansive 65x150 lot provides plenty of room for outdoor activities and relaxation, while the oversized parking area accommodates over 12 cars. welcome home. (id:50787)
Psr
83 Daniele Avenue N
New Tecumseth (Beeton), Ontario
OPPORTUNITY TO OWN A GREAT DETACHED HOME ON A QUITE STREET AND TERRIFIC AREA. VERY SOLID HOME WELL LOOKED AFTER WITH GREAT FEATURES. YOU WILL BE IMPRESSED BY OVERALL LAYOUT. WALKOUT FROM FAMILY ROOM TO BACKYARD AREA. NEW FURNACE AND A/C (JUST RECENTLY INSTALLED). WONDERFUL FAMILY / LIVING AREAS. LARGE BEDROOMS. NEWER FLOORING IN MAIN AREAS. NEWER CARPET UPSTAIRS. NEWLY PAINTED IN SOME MAIN AREAS. UPDATED 2ND FLOOR BATHROOM. 30 YEAR SHINGLES ON ROOF. ENJOY THE WONDERFUL NEIHBORHOOD AND OVERALL "CHARM" THAT BEETON COMMUNITY HAS TO OFFER. ADDED BENEFIT OF CLOSE PROXIMITY AND COMMUTE TO ALISTON AND GTA! (id:50787)
One Percent Realty Ltd.
388 Wolfe Street
Oshawa (Lakeview), Ontario
Legal two-unit raised bungalow - ideal for investment or multi-generational living! The beautifully maintained raised bungalow offers a legal two-unit designation, providing fantastic flexibility for investor or homeowners looking to generate rental income. Live in one unit and rent out to other to help offset your mortgage legally or use both as a full investment property! The home features 3+1 bedrooms with the option to convert the basement family room into a two-bedroom unit for increased rental potential. The primary bedroom offers a walkout to the backyard and the layout includes 2 bathrooms, 2 living rooms, 2 kitchens, 1 family. The shared laundry room is conveniently open to the family room which could be converted into another bedroom for the upper unit or incorporated into the basement apartment to create a larger two-bedroom unit. The property boasts a spacious driveway accommodating 6-8 vehicles, a large backyard perfect for family enjoyment and a generous size shed with upper loft - ideal for storage or workspace. Located close to schools, parks, essential amenities and minutes from the 401, 412 & 418, this home is in a prime location for tenants and homeowners alike. Income potential: upper unit $2,400-$2,500 plus a percentage of utilities, lower unit (1 bedroom): $1,600-$1,700 plus a percentage of utilities, lower unit (converted to 2 bedrooms) could yield $1,850-$1,950 plus a percentage of utilities. Don't miss this fantastic opportunity! OFFERS ARE WELCOME ANYTIME. (id:50787)
Sutton Group-Heritage Realty Inc.
2280 Owlridge Drive
Oakville, Ontario
Beautiful family home located on a quiet street in the heart of the highly sought after neighbourhood of West Oak Trails Oakville. Walking Distance to Schools, Parks, Shopping and Trails. 5 Min to the new Oakville Trafalgar Hospital. This home provides 2000+ sqft of living space & offers 4 bedrooms on the upper level. The master bedroom is spacious and features a walk-in closet, ensuite with a soaker tub & separate shower. Walk out to a private covered balcony. 3 additional large bedrooms, a full bathroom and huge storage closet complete this level. The main floor offers an open concept kitchen/family room & a breakfast area with a sliding glass door leading out to the large deck with sun awning & yard . The combined living/ dining room allows for large family gatherings. Upgraded European windows and patio french door feature 3 point locking system & 2 methods of opening. The unfinished basement featuring high ceilings is ready for your finishing touch. A must see opportunity! (id:50787)
Michael St. Jean Realty Inc.
607 - 4633 Glen Erin Drive
Mississauga (Central Erin Mills), Ontario
Welcome to Erin Mills, 2 Bedroom, 1 Bathroom, Bright & Spacious unit. Freshly Painted Located in one of the Most Sought After Neighbourhoods, 9 Ft Ceilings, 24 Hr Security Plus Excellent Amenities. Walkout to Private Large balcony W/Privacy Screen/Panel and unobstructed CN Tower View. Abundance of Natural Light with Large Floor-To-Ceiling Windows, Unobstructed South East Exposure, Gleaming Laminate Flooring, Great layout. 1 Parking & Locker included. Upgraded Modern Kitchen, Open Concept, Quartz Countertop, Undermount Sink, Valance Lighting, Glass Mosaic Backsplash, Stainless Steel Appliances, Extended Cabinets. Foyer has Closet W/Bevelled Mirrors, In-suite Alarm, Outdoor Outlet for Electric BBQ, Upgraded Contemporary Bathroom W/Granite Countertop, Mirror W/Ledge Frame, Washer & Dryer, Custom Window Coverings. Building Amenities Incl Indoor Pool, Fitness Club with Cardio & Weights, Steam Room & Sauna, Library & Study Retreat, Resident Lounge, Party Rm, Dining & BBQ Area, Sun Bathing Roof Top Open Terrace for Entertaining, Yoga & Pilates Studio. Landscaped Grounds & Gardens. Great Location, Condo in close proximity to High Rated Schools, Parks, Public Transits, Credit Valley Hospital, Erin Mills Shopping, Restaurants, Trillium Hospital and much more. Min to Go Tran, Hwy 403/401/Qew. Walk To Loblaws, Walmart, Nations Supermarkets, Erin Mills Town Shopping Centre W/Shops & Dining, Gonzaga/John Fraser High School. Next To Parks & much more. (id:50787)
RE/MAX Gold Realty Inc.
704 - 60 George Butchart Drive
Toronto (Downsview-Roding-Cfb), Ontario
A Rare Gem! Picture Postcard Perfect! Absolutely by far the best! Gorgeous Penthouse with Stunning Unobstructed Panoramic Views of Downsview Park and Pond! This bright and spacious 1 bedroom plus den, 1 bathroom unit offers 668 sq ft total living space including a 75 sq ft balcony. Enjoy your morning coffee overlooking the park from the large balcony or relax in the sun-filled interior featuring 9-foot ceilings and floor-to-ceiling windows. Modern open-concept layout with high-end upgrades throughout, including smooth ceilings, electric roller blinds, quartz countertops, stainless steel appliances (stove, fridge, dishwasher, upgraded microwave), full-height vanity mirror, upgraded larger kitchen cabinets, and a full-size front load washer and dryer. Stylish and functional with high-quality laminate flooring and contemporary finishes.Includes high-speed internet (500 Mbps), central heating and air conditioning. Hydro and water are pay-per-use. Comes with one locker and one parking space.Residents enjoy exceptional amenities including 24-hour concierge and security, indoor visitor parking, a fully equipped fitness centre with yoga, boxing, spin, and TRX studios, co-working and meeting spaces, games room, kids playroom and outdoor playground, party room with indoor and outdoor lounge, barbecue terrace, and a serene rock garden.Ideally located with easy access to the vibrant Downsview Park community, surrounded by green space, walking and biking trails. Convenient transit access via TTC, short bus ride to Downsview Park and Finch West subway stations, and Downsview Park GO Station. Close to restaurants, grocery stores including B-Trust, Metro, Walmart, No Frills, Shoppers Drug Mart, banks, multiple farmers markets, York University, Centennial College, Humber River Hospital, Yorkdale Mall, and major highways 401, 400, and Allen Road. A rare opportunity to enjoy luxury living in a nature-filled urban setting. Act quickly, Once it's gone, it's gone! (id:50787)
Benchmark Signature Realty Inc.
903 - 55 Yorkland Boulevard
Brampton (Goreway Drive Corridor), Ontario
Great Opportunity to Live in a Turn Key Condo at 55 Yorkland Blvd. Beautiful Spacious Unit, Boasting 2 Bedrooms & 2 Bathrooms, Prime Bedroom With Glass Shower and W/I Closet. Laminate Flooring Throughout, Ensuite Laundry & Storage, Kitchen W/Centre Island and Granite Counter Tops, S/S Appliances Including Freezer, Den Area with B/I Desk, 1 Parking Spot Located Steps from the Elevator, Spacious Storage Unit on Same Level as Locker. 9FT Ceilings, Large Balcony and So Much More Making This the Perfect Place to Call Home. Located Close to the 407, HWY 7, HWY 27, Go Station and All Other Amenities. Walk to Bus Stop and School Bus Pick Up and Drop Off. Show With Confidence. (id:50787)
RE/MAX West Realty Inc.
1244 Stevens Road
Innisfil (Alcona), Ontario
Fantastic Location! Just a hop , skip and a jump, away from the Beach . Gorgeous 3 Bedroom , 3 bathroom with a beautiful stand alone tub and a walk in closet in the Master bedroom. A modern kitchen with its Bright open concept living and dining , enjoy cooking while monitoring the kids. Stainless steel fridge ,stove & dishwasher with its beautiful Quartz countertop . Upgraded Hardwood floors & ceramic Tiles Throughout .Enjoy the convenience of the second floor laundry room with lots of closet spaces around. Unfinish basement (newer home) with separate side entrance. Remote Double door garage ideal to park your ATV and dirt bike to enjoy the trails around. Close to Schools, Shopping, Beach and hwy 400. A MUST SEE. (id:50787)
Royal Star Realty Inc.
723 - 160 Flemington Road
Toronto (Yorkdale-Glen Park), Ontario
Close to Yorkdale Mall, easy access to Yorkdale Subway Station2 bedrooms+ 2 washrooms with spacious balcony, 24 hours concierge, fitness centre, party room, guest suites and other great amenities. (id:50787)
Right At Home Realty
60 Frederick Street Unit# 712
Kitchener, Ontario
Welcome to urban living at it's finest in the heart of downtown Kitchener! This stunning 1 bedroom + den condo offers the perfect blend of modern convenience and city excitement. Step into an open-concept living area, flooded with natural light and views of the vibrant cityscape. The sleek, contemporary kitchen features stainless steel appliances, Quartz countertops, and ample storage. The bedroom is light & bright with a generous closet and large floor-to-ceiling windows. The versatile den is perfect for a home office, guest room, or creative space, catering to your unique needs. Enjoy the spa-like washroom with elegant fixtures and in-suite laundry adding to the convenience of this urban oasis. Enjoy top-notch amenities, including a fitness centre, yoga room, party room, dog park, garden and rooftop terrace with BBQ area, perfect for entertaining friends and family while taking in panoramic views of the city. Located steps from dining, shopping, and entertainment - Central to all that Downtown Kitchener has to offer. With easy access to public transit and major highways, commuting is a breeze. Don't miss this opportunity to live in Downtown Kitchener's finest building! (id:50787)
RE/MAX Escarpment Realty Inc.
327 - 35 Kingsbury Square
Guelph (Pineridge/westminster Woods), Ontario
2020 Built, Situated In A Highly Sought-After Westminster Woods District Sits This Luxury 2 Bedroom 2 Full Bathroom Condo With 928 Sqft Plus 75 Sqft Balcony Near All The Amenities. Sun Filled Open Concept Living Room, Dining Room, Kitchen With Granite Countertops. Upgraded Luxury Laminate Throughout. Large Sliding Doors Off The Living Room Lead To An Impressive Balcony Overlooking Beautiful Sunset Views and Ensuite Laundry. Building Offers A Modern Lobby, Entertaining Lounge, A Movie Lounge & Bike Storage Rm and an excusive huge locker in the basement. Pet Friendly Building. (id:50787)
Spectrum Realty Services Inc.
111 - 1001 Cedarglen Gate
Mississauga (Erindale), Ontario
Welcome To The Landsdowne! - Beautiful And Well Maintained Building In South Mississauga. Great Area Close To Parks, Schools, Malls, Grocery Stores, And Highway Access. Ground Level, 1-Bedroom Unit Offering A Large Walk-In Closet & Dual Entrance Bathroom With Separate Bath & Shower! Bright & Functional Layout. Ensuite Laundry. Great Building Amenities Include Indoor Pool, Exercise Room, Party Room, Visitor Parking In Front Of Building. **EXTRAS** Fully Furnished Options Available (id:50787)
Ipro Realty Ltd.
1002 - 155 Legion Road N
Toronto (Mimico), Ontario
Modern One Bedroom + Den At Mystic Pointe With Gorgeous Views Of The Lake And The City. Luxury Suite With Plenty Of Natural Light & Two Balconies With SE View. Stone accent wall in living room with B/in shelves. Updated Bath. Modern Kitchen Featuring Stainless Steel Appliances, Kitchen Island And Fisher & Paykel Fridge. Recently Painted And upgraded Flooring Throughout. Ensuite Laundry. 9 Ft Ceiling. Club Style Amenities In Fabulous Building. Convenient Access Qew, Lake, Parks And Highways. Maintenance includes access to Mimico creek club recreation centre. Building has a Sauna, Media room, Guest Suites and Community BBQ's ! (id:50787)
Right At Home Realty
1506 - 2900 Hwy 7 Road
Vaughan (Concord), Ontario
Welcome to this bright and spacious 1 bedroom + den 775 Sqf unit, featuring 2 bathrooms and breathtaking unobstructed west views from a high floor. Conveniently located just minutes from Vaughan Subway Station,and steps to Hwy 7. This unit offers exceptional access to shopping,dining, and entertainment including Vaughan Mills Mall.Investor and End users Alert! AAA+ tenants are currently in place and willing to stay or move out. Form N11 is signed. However, if you're an investor, we highly recommend assuming these outstanding tenants they are responsible, reliable, and maintain the unit in excellent condition. The listing photos reflect their actual daily living.Don't miss this fantastic opportunity to own in one of Vaughans most desirable locations! (id:50787)
Royal LePage Signature Realty
1007 - 1 Elm Drive W
Mississauga (City Centre), Ontario
Welcome To Unit 1007 - 1 Elm Drive. Located In The Heart Of Mississauga With The Future LRT Located At Your Doorstep And Just Minutes To Square One, Cooksville GO Station, Celebration Square, Highways And So Much More! This Spacious One Bedroom + Den Offers An Open Concept Layout With Laminate Flooring Throughout The Living & Dining Room. Also Featuring A Walkout To An Oversized Private Balcony Facing South West. Excellent Building Amenities: Indoor Pool, Sauna, Gym, Games Room, Party Room, 24 Hour Concierge and more! Visit Today! (id:50787)
Royal LePage Supreme Realty
134 Forest Creek Drive
Kitchener, Ontario
This gorgeous home is packed with custom features and high-end finishes, right down to the trimsure to impress! Step into this bright and spacious two-story home, where you're greeted by stunning flooring in the front foyer that flows down the hall into a convenient 2-piece powder room. The main level features engineered hardwood floors throughout the open-concept kitchen, family, and dining areas, all complemented by incredible 9' ceilings that enhance the sense of space. The chef-inspired kitchen is equipped with custom ceiling-height cabinetry, a pantry, and a full set of stainless steel appliances. Beautiful quartz countertops add elegance, while the patio doors lead to a lovely backyardoffering plenty of space for play area. Upstairs, the convenient upper-level laundry makes daily living easier. Natural light floods every room, while blackout shades in all bedrooms ensure a restful nights sleep. The primary suite features a stunning 3-piece ensuite with a luxurious walk-in glass shower and a high-pressure rainfall showerheadthe perfect way to unwind. This home is fully equipped with A/C and a humidifier for year-round comfort. Quality meets luxury in this beautiful Home. Whether you're looking to entertain, work from home, or just enjoy a peaceful retreat, this home in prestigious Doon Southjust minutes from the 401is a must-see! Plus, the backyard backs onto green space and trail systems for walking, running, and biking. (id:50787)
RE/MAX Twin City Realty Inc.
22 Kiernan Crescent N
New Tecumseth (Alliston), Ontario
Located in the heart of Alliston, this stunning semi-detached townhouse offers the perfect blend of luxury and convenience. Featuring high-end finishes such as hardwood and tile flooring, an elegant oak-finish staircase, and gleaming granite countertops, every detail exudes sophistication. The open-concept kitchen is designed for both style and function, with oversized windows that fill the space with natural light. Enjoy a fully finished basement and top-of-the-line appliances, making this home move-in ready. Surrounded by a friendly, vibrant neighbourhood, the property is situated close to top-rated schools and serene parks, making it a perfect choice for families and outdoor enthusiasts alike. Just minutes from charming local shops, popular restaurants, and convenient amenities, you'll have everything you need right at your doorstep. With its prime location, beautiful upkeep, and inviting atmosphere, this townhouse offers a peaceful yet connected lifestyle ready to be enjoyed by its next lucky owners. (id:50787)
Coldwell Banker Ronan Realty
53 Woody Vine Way
Toronto (Bayview Village), Ontario
***Family-friendly Townhouse in the High Demand & Desirable Bayview Village Neighborhood***Excellent LOCATION---------- Leslie St & Finch Ave---Super Convenient Location to all Amenities****RECENTLY-RENOVATED(2024) & UPGRADED(2024)Family Home***New Entrance Door & Storm Door (2024), Renovated Powder Room (2024), New Dishwasher (2024), New Floor Tiles Kitchen-Powder Rm-Kitchen (2024), New Laminate Flooring (2024), Freshly Painted (2024), New Basement Windows (2024)***Living/Dining Combined Rooms for Spacious Open Concept Living W/ Easy direct access to a private Backyard(family & friend BBQ & party gathering area)--Good Size & Upgraded Kitchen W/ Large Window Abundant-Natural Sunlight)--Lovely 3 Bedrooms W/Large Windows and Spacious Primary Bedroom---Finished Open Concept Basement(Potential Small Kitchenette Area-Laundry Room W/ Ample Storage Spaces Thru Out)***One(1) Parking Spot Inc(#53 on Surface at the Front Of Unit)****Walking Distance to Shops, Parks***Easy Access to 401/404, Steps to Transit (One Bus to Finch Station), Close to GO station, Seneca College, North York General Hospital, Shopping Plaza & More (id:50787)
Forest Hill Real Estate Inc.
84 Verdi Road
Richmond Hill (Oak Ridges), Ontario
Beautiful Family Home In High Demand Area! Open To Above Maple Stairs, Upgraded Kitchen With Stainless Steel App and a Centre Island. Finished Basement With Sauna, Gym And Great Rm. Spacious And Bright, Lots of Storage, Pot Lights, Backyard Oasis With Awning And Garden Shed. Walks To Parks And Ponds. 2019 Roof With Extra Insulation And Heat Barrier. (id:50787)
Right At Home Realty
31 Loneoak Crescent
Stoney Creek, Ontario
Move-In Ready Detached Home in Family-Friendly Stoney Creek Mountain. Welcome to this beautifully updated detached home, ideally located in one of Upper Stoney Creek’s most sought-after, family-oriented neighbourhoods. Thoughtfully designed for comfort, connection, and perfect for multi-generational living, with 2487sf of finished living space, this backsplit has everything you need—and more. The bright, open-concept main floor is perfect for entertaining guests or keeping an eye on the little ones while preparing meals. Upstairs, you’ll find 3 generously sized bedrooms and a refreshed 5-piece bathroom with ensuite privilege—an ideal setup for growing families or shared living arrangements. The lower level offers a large, cozy family room with a fireplace—perfect for movie nights or relaxing evenings—as well as a 4th bedroom or home office and a second 4pc bathroom. Need even more space? The finished basement adds a versatile rec room and a dedicated laundry area with ample storage. Step outside to a fully fenced backyard that’s private, quiet, and big enough for a pool—a dream for summer entertaining or giving the kids space to play safely. This move-in ready home also features a 1.5 car garage for convenient parking and storage. Located just minutes from top-rated schools, parks, daycares, and everyday amenities, this home truly has it all. Recent updates include new AC (Fall 2024), most windows replaced, and a refreshed upstairs bathroom. RSA (id:50787)
Royal LePage State Realty
160 Ivon Avenue
Hamilton (Normanhurst), Ontario
Big spacious detatched house in a peaceful and safe community. Brand new heating system, Air condition, flooring; Newkitchen top, board & sink and stove range etc; New painted walls ; Four bedrooms two washroom with potential extra two bedrooms and onewashroom in basement which was just renovated with brand new insulation, are good for big family or investment. Bus stop, highway,supermarket, schools etc are all around. (id:50787)
Aimhome Realty Inc.
2082 Bridge Road
Oakville (1020 - Wo West), Ontario
Exquisite Luxury Living in Oakville. Welcome to your dream home! This stunning 5 bedroom, 6 bathroom custom home, located in the prestigious Bronte West, redefines luxury living. Boasting more than 5000 sq. ft. of meticulously designed space, this residence offers the perfect blend of elegance, comfort, and modern convenience. As you enter through the grand foyer, you'll be greeted by soaring ceilings and an open floor plan that seamlessly connects the expansive living areas. The gourmet kitchen is a chef's paradise, featuring Fisher & Paykel appliances built-in fridge, custom cabinetry, and a spacious island, perfect for entertaining guests or enjoying family meals. Retreat to your luxurious master suite, which boasts a walk-in closet, fireplace, spa-like ensuite bath, creating a serene escape. Each additional bedroom is generously sized with an en-suite and jack n jill bathroom, large closets, ensuring comfort and privacy for family and guests. Step outside to your personal oasis, featuring a cozy covered patio with fireplace, ideal for hosting gatherings or unwinding after a long day. The property also includes an oversized double car garage, rough in for EV vehicle charger and parking for over 6 cars on the driveway. A finished basement with a wet bar, a powder room, a bedroom with ensuite and open recreation space, further elevating the luxurious lifestyle. Located in the heart of Oakville, this home is just minutes away from Coronation park, lakeshore, local amenities, top-rated schools, fine dining, shopping, or cultural attractions. With easy access to public transit, QEW and Bronte Go Station, the entire city is at your fingertips. Don't miss this rare opportunity to own a piece of luxury in Oakville. The house comes with full Tarion warranty. (id:50787)
Ipro Realty Ltd.
5816 Greensboro Drive
Mississauga (Central Erin Mills), Ontario
AAA location In Heart Of Central Erin Mills , John Fraser/St Aloysius Gonzaga School Zone, Castlebridge PS(French immersion) * Right In Front Of Castlegreen Meadows Park! Best Snow Sledding and Tobogganing Hills in Peel Region!! 2770Sf. Entire home freshly painted! New ceramic tiles in main floor, new carpet on the stairs. Garage door(2025),Hot water tank(2025),Washer(2021),A/C(2021),Light Fixtures(2016). Kitchen Cabinetry Countertop(2016),Roof(2014),Awning(2015),Basement(2014) (id:50787)
Homelife Landmark Realty Inc.
42 Merlin Drive
Brampton (Vales Of Castlemore), Ontario
Discover an exceptional opportunity in prestigious Castlemore a stunning 5-bedroom home backing directly onto a serene pond, featuring over $50,000 in recent renovations and impressive 9-foot ceilings throughout. This remarkable property offers five spacious, light-filled bedrooms on the main level, while the versatile walk-out basement provides a complete 2-bedroom, 2-bathroom suite with private entrance, perfect for rental income or accommodating extended family. Set on a generous lot on a picturesque street, this luxurious residence combines elegant living spaces with income potential and tranquil water views in one of the area's most coveted neighbourhoods. (id:50787)
Exp Realty








