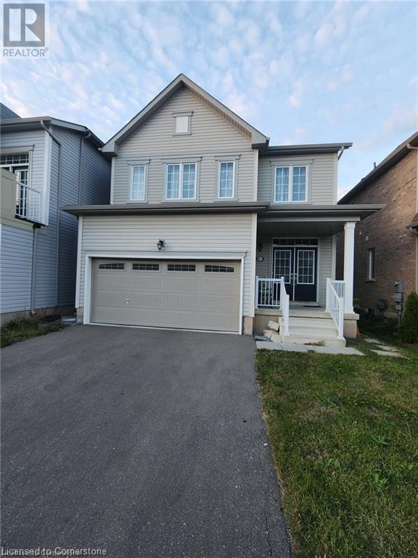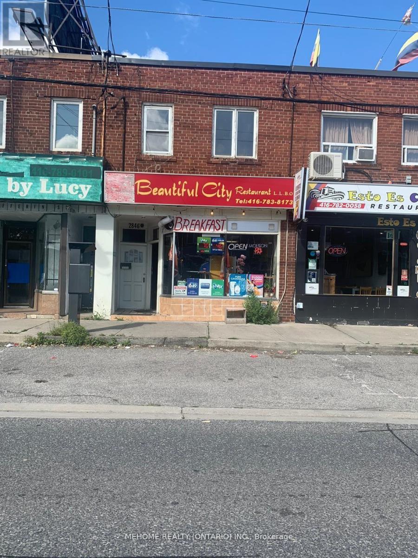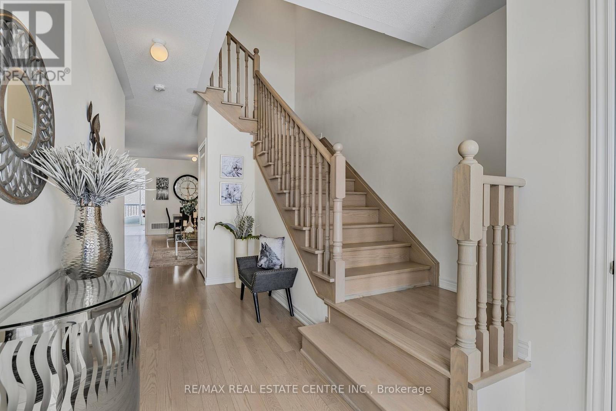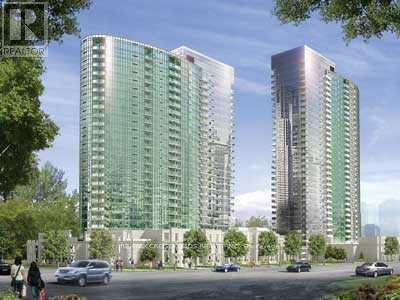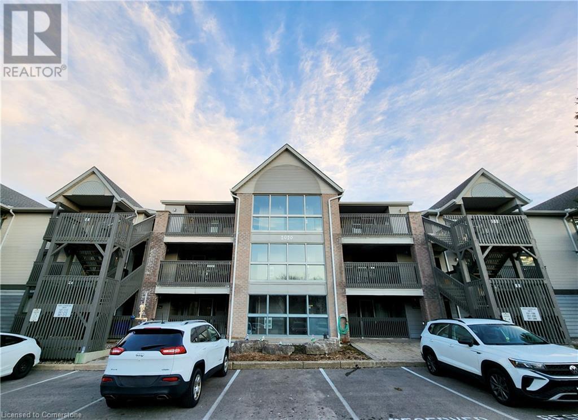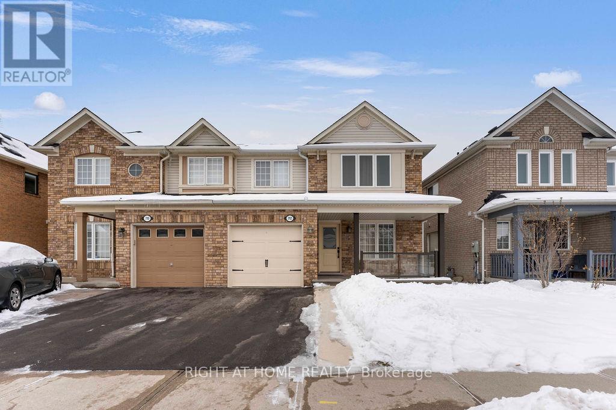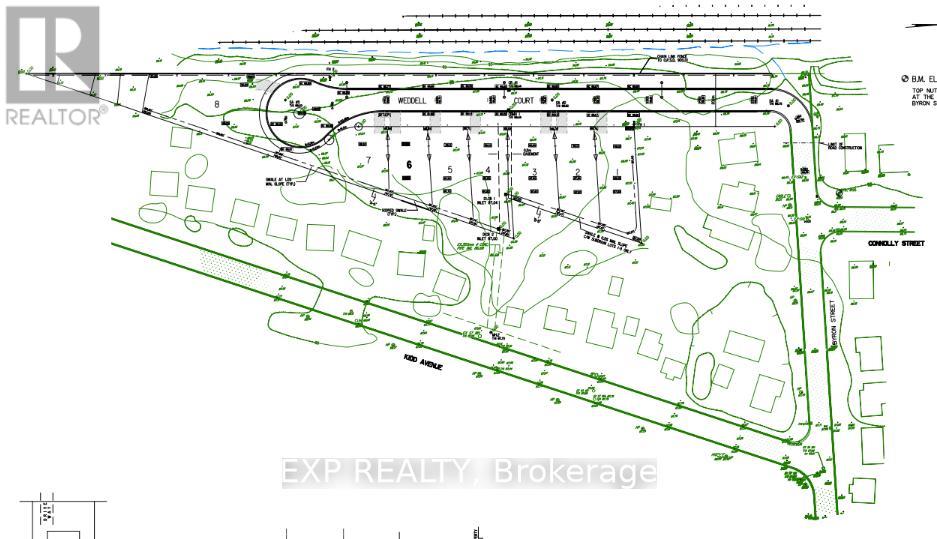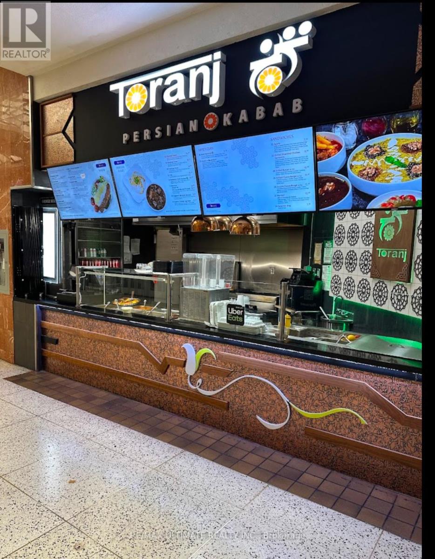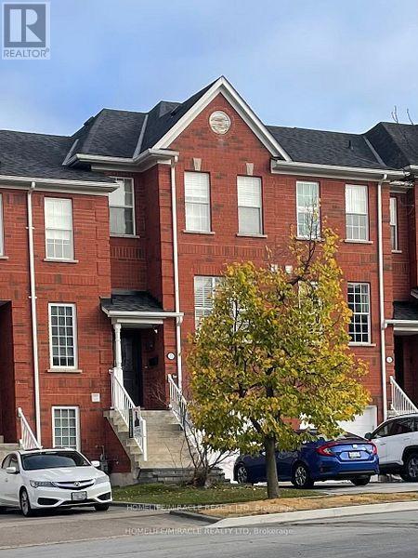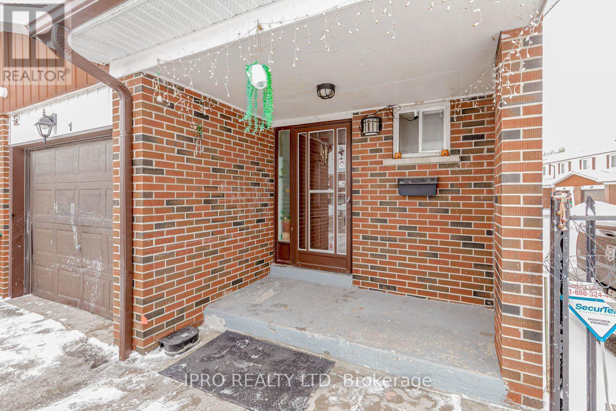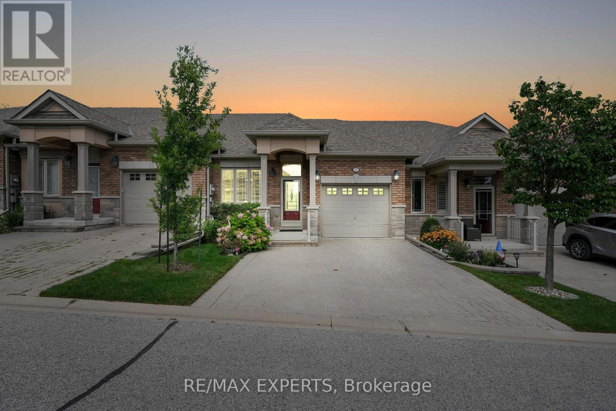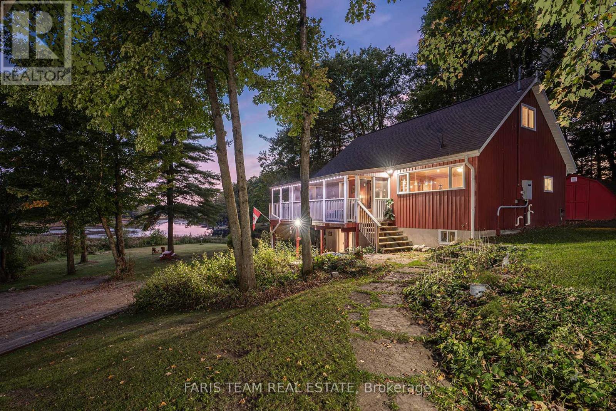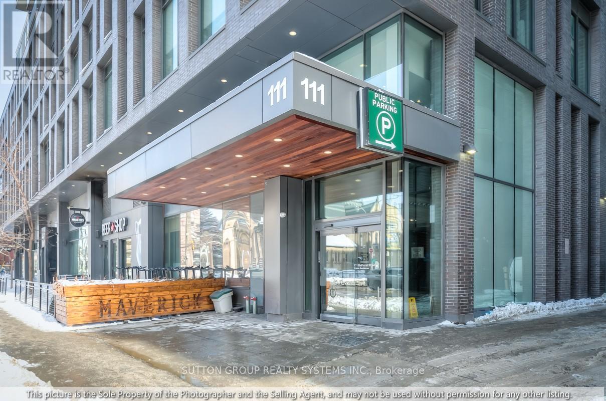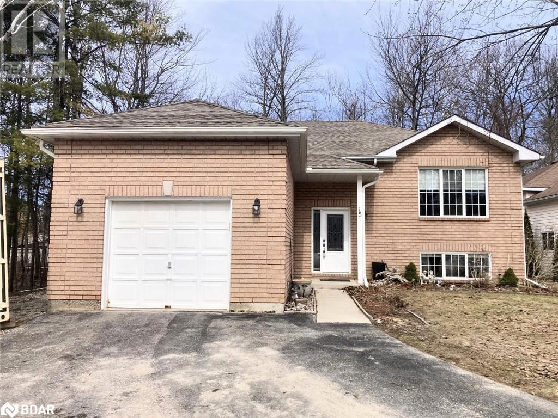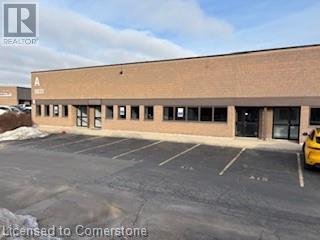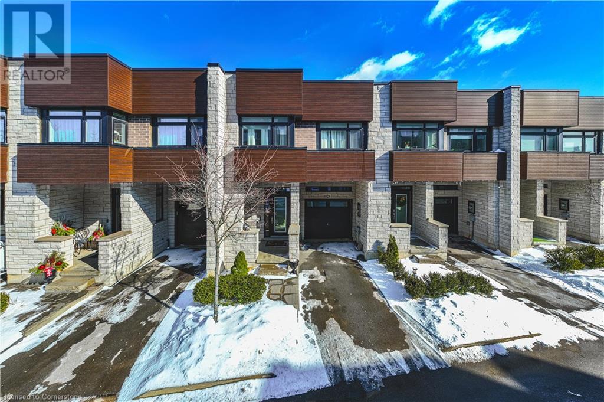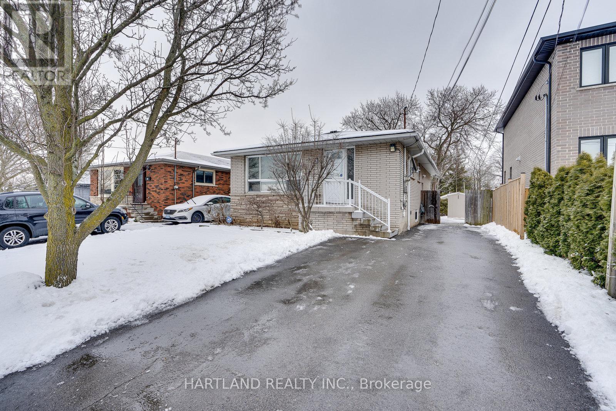1st Floor - 117 Ringwood Drive
Whitchurch-Stouffville (Stouffville), Ontario
1st Floor Commercial Space for Lease. Total about 1,600 sqft. Two Rooms in the front part (partition wall is removable), about 400 sf, can be retail store, office, etc. 4 office rooms with glass walls in the middle part, approx 120 sf each room and approx 500 sf sitting area. One kitchenette one 2pcs bathroom and one 3pcs bathroom included. If needed, one warehouse area of about 640 sf can be provided with additional rent. Located In The Heart Of Stouffville. Ample Public Parking. 3 Mins Drive To Hwy 48. 5 Mins Walk To The Bus Stop. Suitable For Professional Office, Studio, E-Commerce, Etc. Ebp(14) Zone, permitted uses included: Retail Store, Business Services, Office, Commercial School, Recording Studio, Warehouse, etc. (id:50787)
Le Sold Realty Brokerage Inc.
8671 Pawpaw Lane Lane
Niagara Falls, Ontario
Welcome to 8671 PawPaw Lane, a beautiful custom-built home completed in 2020. This modern residence features a thoughtfully designed layout with 3 spacious bedrooms and 2.5 bathrooms. The upper level includes a conveniently located laundry room, adding to the home's practical appeal. The interior offers a blend of elegance and comfort, making it perfect for both everyday living and entertaining. With contemporary finishes and an inviting ambiance, this home is truly a standout. No recent pictures due to tenants privacy. (id:50787)
RE/MAX Real Estate Centre Inc.
2846 Dufferin Street
Toronto (Yorkdale-Glen Park), Ontario
All chattels & fixture & equipment are included (id:50787)
Homelife Golconda Realty Inc.
343 Leanne Lane
Shelburne, Ontario
Stunning Spacious 4 Bedroom, 4 Bathroom Beautifully Designed Newly Built Home Situated On A Ravine Lot. Enjoy The Tranquil Views Of Nature From The Family Room With The Added Warmth Of The Fireplace, Open To A Large Entertainers Kitchen With Centre Island - Great For Gatherings With Family and Friends. Thoughtfully Planned 2,898 Square Feet of Luxury Living Space With 9' Ceilings. Huge Walk-out Lower Level Provides Incredible Potential For Future Customization and Additional Living Space, Overlooking Nature. This Home Offers The Perfect Blend of Tranquility And Accessibility To Everything You Would Ever Need. 20 Minutes To Orangeville, 25 Minutes To Alliston, 45 Minutes to Brampton And Close To Major Highways. Professional Photos Will Be Available Thursday February 20th (id:50787)
RE/MAX Real Estate Centre Inc.
2328 - 25 Greenview Avenue
Toronto (Newtonbrook West), Ontario
Beautiful West View, Two Bedroom Condo Unit In Tridel's Masterpiece, , Steps To Subway And Yonge Street, State Of The Are Facilities (id:50787)
RE/MAX Crossroads Realty Inc.
2020 Cleaver Avenue Unit# 212
Burlington, Ontario
Completely and professionally updated, this very spacious 2-bedroom open-concept stacked townhouse condo is in Burlington's prime and mature Headon Forest community. Large windows, generous room sizes and carpet-free living. Renovated eat-in kitchen features quartz countertop with breakfast bar, touchless faucet, and stainless steel appliances. Main bathroom has modern double vanities, and offers european-style separated area with toilet, newer walk-in shower and separate large soaker tub. In-suite laundry with upgraded stacked machines. King-sized master bedroom features double windows, walk-in closet and includes the electric fireplace, while the second bedroom enjoys a bay window and generous closet space. The expansive living room offers endless options, includes the TV and sound system, and leads to your private, covered balcony with included BBQ! Quiet, private and well-managed complex. Covered, owned parking spot and locker. Truly turn-key living. (id:50787)
Apex Results Realty Inc.
712 Edwards Avenue
Milton (1023 - Be Beaty), Ontario
Welcome to 712 Edwards Ave! This updated, cozy semi-detached home features three bedrooms and two bathrooms, nestled in the family-friendly heart of Beaty. Fully renovated from top to bottom, this home boasts numerous updates, including a new furnace, air conditioner, eavestroughs, windows in the primary bedroom, and renovations in both bathrooms. The sump pump has also been replaced, along with many other enhancements too numerous to mention.Beautiful wood floors flow throughout the home. The spacious primary bedroom includes a walk-in closet and a large window, providing plenty of natural light. The combined living and dining rooms create an inviting space, perfect for entertaining friends and family. The generous kitchen offers a walkout to the deck, ideal for the chef in the family who loves to cook and barbecue.Conveniently located just steps from a public transit, schools, recreation centres, and shopping, this property is perfect for those who enjoy an active lifestyle and appreciate having amenities right at their doorstep.This charming, updated home is a rare find in the area. Dont miss this exceptional opportunity! (id:50787)
Right At Home Realty
268 Byron Street
Quinte West (Trenton Ward), Ontario
PRICED TO SELL! Offer Welcome Anytime * Prime Investment Opportunity! Attention Builders and Investors! Potential for 33 residential units under Bill 23 * GAS, CITY WATER, & SEWER are already available at the lot line! Located in TRENTON, this expansive 2.686-acre COMMERCIAL LOT, situated at the corner of Sidney St & Kidd Ave, is DRAFT PLAN APPROVED for 8 detached homes, with a Concept Plan for 11 detached homes.LOCATION: In a highly sought-after neighborhood, this lot is just minutes from schools, the hospital, the picturesque Trent River, YMCA, Highway 401, downtown, and CFB Trenton. Dont miss your chance to develop something extraordinary in Trenton! (id:50787)
Exp Realty
268 Byron Street
Quinte West (Trenton Ward), Ontario
PRICED TO SELL! Offer Welcome Anytime * Prime Investment Opportunity * Attention Builders and Investors! With the potential for 33 residential units under Bill 23! GAS, CITY WATER, & SEWER are already available at the lot line! Located in TRENTON, this expansive 2.686-acre COMMERCIAL LOT, situated at the corner of Sidney St & Kidd Ave, is DRAFT PLAN APPROVED for 8 detached homes, with a Concept Plan for 11 detached homes.LOCATION: In a highly sought-after neighborhood, this lot is just minutes from schools, the hospital, the picturesque Trent River, YMCA, Highway 401, downtown, and CFB Trenton. Dont miss your chance to develop something extraordinary in Trenton! (id:50787)
Exp Realty
115 - 6464 Yonge Street
Toronto (Newtonbrook West), Ontario
GET TO THE POINT!!! Centerpoint Mall Food Court Location. 202 sqft Unit currently serving Persian cuisine. Possibility to convert concept/cuisine subject to restrictions and Landlord approval. (id:50787)
RE/MAX Ultimate Realty Inc.
22 Exchequer Place
Toronto (Agincourt North), Ontario
Welcome to this stunning Condo Townhouse Monarch built in prime location featuring modern updates and exceptional finishes. Maintenance fee only $167 Monthly.3+1 spacious bedrooms, 3 bathrooms perfect for living. Conveniently located near all amenities, Schools, Park, Mall, Shopping Centres.1 minute walk to 24 hrs Bus. Close to Hwy. New interlocked driveway along with new rear terrace. Bright, airy interiors, layout for modern lifestyles. Ready to move in. Don't miss this unique opportunity. Stainless Steel Appliances, Stacked Washer/Dryer, New Deck (2024) Roof 5 years warranty, New Washrooms (2023) New interlocked Driveway (2024)New front Door (2024) Rinnai Combi Boiler, New Fence in Backyard (2024) New Central A/C (2023) MUST SEEN (id:50787)
Homelife/miracle Realty Ltd
509 - 339 Rathburn Road W
Mississauga (City Centre), Ontario
Welcome to one of the largest 1 + 1 Condo Units at City Towers, which features high ceilings and an open layout. This Unit Features a Great Kitchen with Steel Appliances and ample Cabinetry. The Bedroom Features a large window and full Mirror Door Closet. The Den provides a additional space for a Bedroom or Home Office. The unit also includes a Large Ensuite Laundry with a White Stacked Washer/Dryer and a plenty of room for additional storage. The Building offers extensive Amenities, including an indoor pool, Bowling Alley, Tennis Court, Gym, Guest Suites, Sauna Hot Tub, Aerobic room, Theater, Billiards and 24 hour Concierge service. It is located at the Confederation and Rathburn. This condo provides easy access to Square One, Schools, Shopping, Public Transit ( With upcoming LRT) Sheridan College, Major Highways, Underground Parking and a Locker Included. (id:50787)
Sutton Group - Realty Experts Inc.
1 - 7406 Darcel Avenue
Mississauga (Malton), Ontario
Well Kept 3+1 Bedroom, 3 Bath End Unit Townhouse !! -New Updated Spacious Eat-in Kitchen with Dining Area, Walk out Patio leading to Large Spacious Pvt Yard, Large Living Room with Large Window, New Paint, New Pot Lights. Upstairs 3 Large Bedrooms, 4 Pc, with Lots of Closet Space. Fully Finished Basement, W/ Huge 1 Bedroom, Can Be converted to 2 BR, 3Pc, Single Car Garage and more. 5 Minutes to Go Train, 1 Minute to Community Center & Schools, Westwood Mall, All Banks, Public Transit, and Woodbine Horse Races, Hwy 427, Places Of Worship. Must See!! Don't Miss it!! (id:50787)
Ipro Realty Ltd
58 Liam Drive
Ancaster, Ontario
Quality built 4 bedroom home by Losani Homes; great location in family friendly neighbourhood close to schools, parks, all amenities and easy access to Hwy 403 and the Linc for commuters. Kitchen/dinette across rear of home with easy access to private rear yard and BBQ area. Cozy family room, sunken living room and separate dining room ideal for entertaining! Large primary bedroom with full ensuite and walk in closet. Fully finished basement with rec room and bar area plus home office and an additional bathroom. Ideal for growing family or entertaining family and friends! 4 baths and more set on nicely landscaped lot in popular Ancaster location! (id:50787)
Royal LePage State Realty
20 - 19 Upper Highland
New Tecumseth (Alliston), Ontario
Welcome to your dream home! This sought-after Botticelli model is located in the prestigious Briar Hill Leisure Adult Lifestyle community. This stunning residence offers a perfect blend of comfort and style, complemented by an array of amenities, including a beautiful golf course and a vibrant community center with engaging activities for active adults. Upon entering, you'll be welcomed by gleaming hardwood floors that flow throughout the open-concept main level. The sun-filled eat-in kitchen is a culinary enthusiast's dream, featuring ample counter space and modern appliances. A spacious dining and living area seamlessly connects to a generous wooden deck, perfect for outdoor relaxation. Additionally, a charming alcove off the kitchen serves as an ideal office space, providing a quiet retreat for work or study. The tranquil primary bedroom boasts hardwood floors, a luxurious 3-piece ensuite, and a large walk-in closet.The lower level features a bright family room with above-grade windows, a guest bedroom, a 4-piece bath, a versatile workshop/utility room and a walkout to your backyard! With its modern comforts and the charm of the Briar Hill community, this home offers an exceptional lifestyle. (id:50787)
RE/MAX Experts
917 - 10 Honeycrisp Crescent
Vaughan (Vaughan Corporate Centre), Ontario
Studio Apartment At Mobilio West Tower. Luxurious Stone Counter Tops And Stainless Steel Kitchen Appliances. State Of Art Amentities(Theatre, Party Room, Fitness Center, Lounge, Terrace Bbq Area). Step To Subway 400 And 407. (id:50787)
RE/MAX Elite Real Estate
28 Ellerby Square N
Vaughan (West Woodbridge), Ontario
Welcome to 28 Ellerby Sq, a custom-built residence in prestigious Woodbridge, crafted by award-winning builder. This magnificent home blends elegance and superior craftsmanship. Inside, discover an expansive interior with 6" wide plank oak-hardwood flooring, 7 1/2" poplar baseboards, & 4 1/4" poplar casing. The main & upper levels feature soaring 9' ceilings,creating an open, airy atmosphere. The gourmet kitchen is a chef's dream with Caesar stone, custom cabinets & a mother-of-pearl backsplash. This home offers five impeccably designed bathrooms with marble countertops. Attention to detail is evident, 8' high custom doors, & commercial-grade hinges. The landscaped exterior features pristine turf, a 3-car driveway, & a 13' high garage with an 8' high door and high roller opener. Oversized basement windows flood the lower level with natural light. Potlights on main & basement create a warm ambiance. (id:50787)
RE/MAX Premier Inc.
26 Haydrop Road
Brampton (Bram East), Ontario
LOCATION, LOCATION, LOCATION Beautiful Freehold 3-Storey townhouse. This Less than 2 Year Old Townhouse is Conveniently Located at the Gore Road & Hwy 7, Which is a just 1 Minute Drive to HWY 427 and Many More Amenities, Such as Shopping Plazas, Schools, Bus Routes, Highways, and Much More. Modern Open Concept Kitchen With Stainless Steel Appliances & Quartz Countertop. 2 Bedrooms And 2.5 Bathrooms, Laminate Through Out, Two Balconies, 1 Car Garage, Two Cars Can Be Parked On Driveway.Steps To Transit, Groceries, Restaurants & Other Amenities (id:50787)
Homelife/miracle Realty Ltd
702 - 3151 Bridletowne Circle
Toronto (L'amoreaux), Ontario
You don't want to miss this opportunity! This newly updated unit boasts over 1400 sqft of floorspace with huge bedrooms, an open concept and great natural light. The Primary bedroom features a large walk-in closet that could be utilized as an office for those working from home. Both the family room and living room walkout to their very own separate balconies with fantastic North-West Exposure. That's right! Two Balconies! Both bathrooms have been completely updated and possess a new modern feel. New light grey vinyl plank flooring provides a fresh feel throughout. The building itself is well managed and features amazing amenities including party room, indoor pool, and tennis courts. The proximity to Bridlewood Mall, L'Amoreaux Park and the 404 makes this location highly desirable and convenient. (id:50787)
Right At Home Realty
706 - 26 Norton Avenue
Toronto (Willowdale East), Ontario
Beautiful 1-Bedroom + Den Condo | 625 Sqft | Large Balcony with Stunning Unobstructed East Views!This bright and spacious unit offers a well-designed layout with sleek hardwood flooring throughout, floor-to-ceiling windows, and soaring 9 ceilings that fill the space with natural light. The modern kitchen features an extended multifunction island, a double stainless steel undermount sink, ample cupboard space, and premium stainless steel appliances. Enjoy the convenience of one locker and parking. Located in the heart of North York, just steps from the subway, shops, schools, restaurants, and entertainment, with easy access to downtown and Highway 401. This like-new unit is the perfect blend of style and convenience. Must see! (id:50787)
RE/MAX Excel Realty Ltd.
258 Patterson Boulevard
Tay (Port Mcnicoll), Ontario
Top 5 Reasons You Will Love This Home: 1) Stunning waterfront retreat on Georgian Bay, offering a turn-key, fully furnished home or cottage, perfect for a summer getaway or year-round enjoyment, with exciting potential for expansion with recent bylaw amendments 2) The heart of the home, the kitchen, features breathtaking water views and is fully equipped for effortless cooking and entertaining, making it ideal for hosting family and friends 3) Year-round comfort in this spacious 4-season home, boasting a large primary bedroom, cozy guest room, and a bright family room with a cathedral ceiling and gas fireplace, plus modern updates, including a tankless hot water heater, in-suite laundry, a four-car driveway, a new septic, and an opportunity to enlarge the home and/or build a garage for added space 4) Exceptional outdoor living with a private dock and boat lift, a hot tub, charming hydro-equipped bunkie, new rock break wall, ample deck space, and storage buildings, plus an easy-walk-in waterfront with a sandy bottom and clear, weed-free water, perfect for swimming and waterfront activities 5) The best of both worlds, conveniently close to amenities, parks, highways, and scenic walking trails, offering a seamless blend of nature and accessibility. 985 fin.sq.ft. Age 61. Visit our website for more detailed information. (id:50787)
Faris Team Real Estate
Faris Team Real Estate Brokerage
1472 Otter Point Road
Severn, Ontario
Top 5 Reasons You Will Love This Home: 1) Rare 20-acre property offering privacy, space, and endless potential, complete with a massive heated workshop with loft space, ideal for hobbyists, equipment storage, or a home business 2) Outdoor enthusiasts paradise with abundant wildlife, excellent fishing, and year-round recreation, including nearby trails, snowmobiling, and ice fishing 3) Well-maintained home featuring manicured grounds, a screened-in side porch, and a finished lower level with a walkout, providing the perfect retreat for all seasons 4) Private docking with the capacity to accommodate larger boats, plus nearby private launch access for added convenience 5) Over 700' of waterfront along Port Severn, Georgian Bay, and the Trent-Severn Waterway, offering breathtaking views and direct access to some of the best boating and fishing in the region. 1,655 fin.sq.ft. Age 38. Visit our website for more detailed information. (id:50787)
Faris Team Real Estate
Faris Team Real Estate Brokerage
17365 10th Concession
King, Ontario
Your luxury country estate lifestyle begins here. Designed for multi-generational living and resort-style entertaining, this breathtaking property seamlessly blends elegance with the tranquility of nature. Wander along woodland walking trails, relax by the serene stream-fed pond, and indulge in poolside luxury with an outdoor kitchen and dining area where every day feels like a retreat. Step inside to find a beautifully designed home with high-end finishes and thoughtful details throughout. The gourmet kitchen is a chefs dream, featuring built-in appliances, a chefs pantry, and a sleek disappearing range vent. The open-concept layout allows for seamless flow between the kitchen, dining, and living areas, making it perfect for entertaining. For added flexibility, the fully finished walkout basement includes a second kitchen, providing the ideal setup for extended family, in-laws, or guests. A chair lift in the garage offers convenient access to the basement in-law suite.The backyard is an absolute showstopper, offering both privacy and endless recreational opportunities. Enjoy the scenic beauty of mature trees, walking trails, and a stream-fed pond, all within your own property. The saltwater inground pool with an automatic cover provides peace of mind, helps retain heat for a longer swim season, and offers effortless maintenance, while the saltwater hot tub adds another level of relaxation. Kids will love the inground trampoline and playset, while those looking for a self-sufficient lifestyle can take advantage of the chicken coop and spacious garden area. For extra storage and workspace, the property includes a workshop with its own electrical panel, gas line hookup, and loft storage, as well as a garden shed for added convenience.This estate is truly a one-of-a-kind retreat, offering the perfect blend of luxury, privacy, and multi-generational functionality. Every feature has been thoughtfully added to enhance comfort, convenience, and outdoor enjoyment. (id:50787)
RE/MAX Real Estate Centre Inc.
823 - 33 Harbour Square
Toronto (Waterfront Communities), Ontario
Spacious, open concept, exquisitely renovated suite, app. 550 S.F. overlooks lush roof garden, like living in a house. Total privacy, serene & relaxing. Floor to ceiling windows, Juliette balcony, stained hardwood fl., eat-in counter top, custom kitchen cabinets, double sinks, breakfast bar, lots of cupboards, 2 laundry rooms on sub-penthouse level facing lake, with lounges to pamper while you wait. Spacious 2 storey high ceiling Party room with dance floor. Indoor salt water pool, sauna, whirlpool, roof-top garden with barbecue facilities, squash courts, guest suites, car wash facilities, indoor/outdoor guest parking. T.T.C. at door. Step to Union Station. Free luxurious shuttle buses going to & picking up at all the key downtown spots e.g. Union Station, Financial District, China Town, Scotia Arena, The Bay, grocers, underground path etc. *** New wall paper in washroom will be painted over if required.*** (id:50787)
Hermes Yorkville Real Estate
11 - 11 Royalton Lane
Collingwood, Ontario
Experience the Four-Season Lifestyle in Georgian Bay! This well-maintained end-unit townhome offers the perfect blend of full-time living, a weekend retreat, or a rental investment. With over 1,600 sq. ft. of living space, this home is designed for comfort and convenience. Main Floor: Spacious and bright with an eat-in kitchen, open-concept layout, and maple hardwood floors in the living room, featuring a cozy gas fireplace and a walkout to a private deck. Upper Level: Newly updated staircase leads to two generous bedrooms, with ensuite bath and modern flooring. Lower Level: A finished walkout basement opens to a serene, tree-lined backyard, making it an ideal in-law suite with a 4-piece bath. Prime Location Enjoy year-round activities just moments away: skiing, hiking & biking trails, golf, marina access, shopping, and dining. Don't miss out on this fantastic opportunity! (id:50787)
Royal LePage Premium One Realty
RE/MAX West Realty Inc.
44 Pexton Avenue
Richmond Hill (Jefferson), Ontario
Spacious End Unit, Apx 1800SF, 3 Bedroom, Townhome, 9Feet Ceiling on Main Fl, Ceramic Foyer, No Sidewalk, Front Interlock ,Gazebo on Large Wood Deck in Backyard, In High Demand Jefferson Community, Steps to Schools, Transit, Close to Bond/Wilcox/Philip Lake, Conversational Trail, Golf Course & to Yonge St & LCBO. (id:50787)
Homelife Eagle Realty Inc.
6 - 369 Essa Road
Barrie (Holly), Ontario
Welcome to 369 Essa Rd Unit Six! This multi-level stunning townhouse is situated in a sought after neighbourhood; close to shopping, schools, trails, places of worship, restaurants, neighbourhood coffee shops (Starbucks) and literally minutes to Hwy 400. The open concept main level features light laminate floors throughout, a bright sun filled living room with 9 Ceilings, pot lights, cozy fireplace and an expansive walk out to a private balcony with an unobstructed view to a parkette and forested area a perfect oasis to enjoy your morning coffee, relax and unwind or entertain guests. The living room flows into an ultra-modern eat-in kitchen which is both functional and stylish; featuring a large island topped with a butcher block, upgraded cabinets with quartz countertops, custom floating shelving, stainless-steel appliances and a large window with California Shutters that allow ample natural light to brighten the room.On the upper level, you'll find two spacious bedrooms, complemented by a main 4-piece bathroom. The primary bedroom features its own private 3-piece en-suite bathroom with walk-in glass shower. Conveniently located off the hallway is a newer (2023) stacked washer and dryer.The lower level features a den with a large window at the front, offering plenty of natural light. It also provides interior access to the garage and includes a convenient upgraded 2-piece washroom.Upgraded lighting throughout! A relatively small monthly Common Element Fee covers Landscaping Maintenance, snow clearance and garbage collection. (id:50787)
Homelife Maple Leaf Realty Ltd.
32 Pinot Trail
Niagara-On-The-Lake (108 - Virgil), Ontario
Welcome to 32 Pinot Trail, an exquisite bungalow nestled on a sought-after corner lot in the heart of Niagara-on-the-Lake. As you approach this remarkable property, you are welcomed by meticulously designed landscaping that enhances its curb appeal. Step inside, and you'll find a spacious open-concept layout designed for both easy living and entertaining. The generous living area flows effortlessly from the modern kitchen, with stainless steel appliances and granite countertop, a perfect blend of style and functionality. The large sliding glass doors in the living room provides a beautiful view of the landscaped yard, bringing the outdoors in. The private primary suite includes a 4-piece ensuite for added convenience and direct access to the garden, perfect for your morning coffee. The finished lower level adds even more living space, complete with a cozy family room featuring a gas fireplace, an additional bedroom, a full bathroom, and ample storage space. Its a versatile area that can be customized for whatever your needs may be whether hosting guests, creating a home office, or enjoying family time. The beautifully landscaped yard is designed to be an oasis, with a perfectly manicured lawn, and flower beds. Whether you're hosting a summer barbecue, or simply unwinding with a book, this tranquil outdoor retreat offers endless possibilities. Located in the highly desirable Niagara-on-the-Lake, this property offers more than just a beautiful home it grants you access to a vibrant community known for its, stunning landscapes, world-class wineries, shopping, and restaurants. Don't miss the opportunity to make this exceptional bungalow in Niagara-on-the-Lake yours! (id:50787)
Royal LePage Burloak Real Estate Services
Royal LePage Real Estate Services Ltd.
32 Pinot Trail
Niagara-On-The-Lake, Ontario
Welcome to 32 Pinot Trail, an exquisite bungalow nestled on a sought-after corner lot in the heart of Niagara-on-the-Lake. As you approach this remarkable property, you are welcomed by meticulously designed landscaping that enhances its curb appeal. Step inside, and you'll find a spacious open-concept layout designed for both easy living and entertaining. The generous living area flows effortlessly from the modern kitchen, with stainless steel appliances and granite countertop, a perfect blend of style and functionality. The large sliding glass doors in the living room provides a beautiful view of the landscaped yard. The private primary suite includes a 4-piece ensuite for added convenience and direct access to the garden. The finished lower level adds even more living space. Make this exceptional bungalow in Niagara-on-the-Lake yours! (id:50787)
Royal LePage Burloak Real Estate Services
1206 - 10 David Eyer Road
Richmond Hill, Ontario
Welcome to the Brand new 2-bedroom, 3-bathroom with one ensuite bathroom luxury townhome. It is located in the prestigious Bayview/ Elgin Mills sought-after area. Soaring 10 ft ceiling on the Main floor. Smooth ceilings throughout, Contemporary design, frameless glass shower, quartz countertop. Full of natural sunlight, beautiful shade rollers are installed throughout. Built-in Fridge, dishwasher, oven, and glass cooktop. Include one locker and one parking spot. Roger ignite Internet is also included. It is a short drive to restaurants, Costco, Home Depot, Banks, the top school zone, Richmond Green Park, and 404 HW. (id:50787)
Right At Home Realty
5655 Osprey Avenue
Niagara Falls (219 - Forestview), Ontario
A beautiful 4-bedroom house, back to natural green space, no rear neighbor, in one of the most desirable subdivisions in Niagara Falls, around 2000 sf, 2.5 baths, sliding door and large windows provide an abundance of natural light, enjoy the fireplace and absence of rear neighbors. Private master bedroom with 4 piece en-suite bathroom and walk-in closets, 2nd-floor laundry, large kitchen with an island, double garage. Credit check, employment letter and financial proof required for application. (id:50787)
Real Land Realty Inc.
39 Harding Court
Woodstock (Woodstock - North), Ontario
Brand New, Never lived in Single Detached 3135 Sq ft Home for Lease in Woodstock.4 Bedroom & 5Washroom Home is available immediately in the most desirable neighbourhoods of Woodstock. Brand New appliances*. Open concept layout, functional kitchen with extended breakfast counter. Second floor has 4 bedrooms with 4 full washrooms and computer niche/media space. Laundry on the second level for your convenience. Close to all the amenities like Plaza, School, Park, Walking Trails, Hwy 401& Hwy 403.Tenant to pay 100% utilities. (id:50787)
RE/MAX Gold Realty Inc.
523 - 111 Bathurst Street
Toronto (Waterfront Communities), Ontario
Welcome to One Eleven Condominiums, your urban oasis in King West. One of the largest 1-bdrm units. 622 square feet plus a 99 sq ft balcony, according to the developer's floor plan. Move-in ready, freshly painted, bright and clean one-bedroom, one-bathroom condo. Same floor locker included. South-facing with floor-to-ceiling windows and concrete ceilings. Open concept kitchen, living and dining area with modern cabinets, stainless steel appliances, and engineered hardwood floors. Large, 95 sq ft., balcony is perfect for entertaining. The well-managed building offers a landscaped courtyard garden, exercise room, and a spacious event room. Easy access to highways, transit, shops, parks, and the vibrant nightlife of the Entertainment District. Just steps away from everything that you need. The city's best restaurants, bars, and nightlife are right outside your door. (id:50787)
Sutton Group Realty Systems Inc.
15 Lisbon Court
Wasaga Beach, Ontario
Welcome to this bright and beautiful raised bungalow located on a 63 x 122 irregular lot nestled on a quiet cul de sac and backing onto a treed green space. In the heart of Wasaga Beach, this charming home offers an inviting open concept living space with 2+1 bedrooms, 1+1 baths, oversized single car garage with work bench, tool peg board, loft storage, a double wide driveway and gravel tandem parking on the side. Oak hardwood flooring in the upstairs main living spaces, vinyl in the kitchen / baths, professionally cleaned carpet in the bedrooms and lower level. A gas fireplace in the family room provides extra warmth for those cozy evenings. Featuring perennial gardens at the front of the home, black chain link fence in rear yard, new shingles (2011), gutter guards, new front door (2010), water softener owned, hot water heater owned, water treatment is a monthly rental, central vac, newer A/C unit (2016), gravel area in back yard is ideal for a fire pit, remote ceiling fan in primary bedroom and newer electric stove. There are gas connections ready for a stove, BBQ and dryer. A perfect home for retirees, first-time buyers or investors with a spacious basement, extra bedroom and bathroom. Plenty of light with large windows and a walk out from the dining room to a rear deck and fenced yard. Home has a modern neutral decor with oak kitchen and marble backsplash. Book your showing today and come see your next home to stay. (id:50787)
Royal LePage First Contact Realty
1208 - 361 Front Street W
Toronto (Waterfront Communities), Ontario
Bright & Spacious 2 Bed+Den Suite Featuring A Desirable Layout With South West Views! Freshly Painted Through Out! Offering An Open Concept Living & Dining Room, Walk Out To Balcony. Good Size Bedrooms, Primary Bedroom W/ A 4 Pcs Ensuite. Den Can Be Used As 3rd Room/Office! One Underground Parking Included Very Close To Elevator! Rent inclusive of all utilities except cable! Steps to financial/entertainment district, restaurants, waterfront, TTC & much more! **EXTRAS** Amenities: Party/Games/Rec Rm, Basketball Crt, Gym, Indoor Pool, Sauna, Jacuzzi, Guest Suites, Visitor Parking & More! Include: Kitchen App-S/S Fridge, S/S Stove, S/S Microwave, S/S Dishwasher, Stacked Clothes Washer/Dryer (id:50787)
Cityscape Real Estate Ltd.
15 Lisbon Court
Wasaga Beach, Ontario
Welcome to this bright and beautiful raised bungalow located on a 63 x 122 irregular lot nestled on a quiet cul de sac and backing onto a treed green space. In the heart of Wasaga Beach, this charming home offers an inviting open concept living space with 2+1 bedrooms, 1+1 baths, oversized single car garage with work bench, tool peg board, loft storage, a double wide driveway and gravel tandem parking on the side. Oak hardwood flooring in the upstairs main living spaces, vinyl in the kitchen / baths, professionally cleaned carpet in the bedrooms and lower level. A gas fireplace in the family room provides extra warmth for those cozy evenings. Featuring perennial gardens at the front of the home, black chain link fence in rear yard, new shingles (2011), gutter guards, new front door (2010), water softener owned, hot water heater owned, water treatment is a monthly rental, central vac, newer A/C unit (2016), gravel area in back yard is ideal for a fire pit, remote ceiling fan in primary bedroom and newer electric stove. There are gas connections ready for a stove, BBQ and dryer. A perfect home for retirees, first-time buyers or investors with a spacious basement, extra bedroom and bathroom. Plenty of light with large windows and a walk out from the dining room to a rear deck and fenced yard. Home has a modern neutral décor with oak kitchen and marble backsplash. Book your showing today and come see your next home to stay. (id:50787)
Royal LePage First Contact Realty Brokerage
5035 North Service Road Unit# D 5
Burlington, Ontario
Nice little DOCK loading unit. Room for the 26' trucks and no more in front of the dock door. Unit is sprinklers and 600 volt 3 phase power. T.M.I. is estimated to be $4.30 per sq. ft. per annum. (id:50787)
Martel Commercial Realty Inc.
5035 North Service Road Unit# A1
Burlington, Ontario
Fantastic location for both employees and customers. Fronting on the North Service Road just east of Appleby Line this 14,189 sq.ft. warehouse is facing the North Service Road. 5 fully accessible full hight Dock Loading doors for your shipping requirements. This space includes an amazing 3875 sq. ft. of finished office space consisting of a mixture of open to private office space including all the necessary boardroom(s),lunchrooms and more. T.M.I. estimated to be $4.30 p.s.f. for 2025. (id:50787)
Martel Commercial Realty Inc.
35 Midhurst Heights Unit# 26
Stoney Creek, Ontario
Welcome to this Executive LOSANI built Town at 35 Midhurst Heights Unit #26 in Stoney Creek. Offering 3 bedrooms, 3 and a half baths plus a finished basement and a fabulous roof top patio over looking the city. Perfect for commuters as you are just minutes to the Red Hill Expressway and the LINC. Main Floor has a spacious floor plan, open concept kitchen/dining/living area which makes entertaining blissful! Over sized Main Floor Patio door with access to the back Patio - great for summer BBQs. The second floor has 3 bedrooms, 2 baths, laundry roon, office/den area and a walkout access to the upper patio. The lower level basement offers entertaining bar, recreation room, 3 piece bath and storage. Conveniently located close to Grocery Stores, Shoppers Drug Mart, Restaurants, Home Depot, LCBO, Shopping, entertainment, trails and more.. (id:50787)
RE/MAX Real Estate Centre Inc.
2 - 19 Hays Boulevard
Oakville (1015 - Ro River Oaks), Ontario
Gorgeous 2 Bed Townhome In A Vibrant Growing Area Of Oakville. This Home Features An Open Concept Living/Dining Area That Has Been Updated With Pot Lights & Hardwood Flooring. The Kitchen Features Quartz Counters, Breakfast Bar & S/S Appliances. The Spacious Primary Bedroom Has Its Own 3Pc Bath. The Property Is Located In Desirable River Oaks Close To Schools, Shopping At Oak Park & Minutes From Hwy 403,407, Qew & Go Transit (id:50787)
Right At Home Realty
3 Quail - 596101 Highway 59 Highway
East Zorra-Tavistock (Hidden Valley), Ontario
Welcome to YEAR ROUND living in this well appointed mobile home in Sunpark Hidden Valley Estates. This charming 2 bedroom, one bathroom home has many recent updates. 2024 updates include new dishwasher, washer, dryer, 10x8 shed, 8x4 shed, deck, 10x12 gazebo, air conditioning, winterizing of under plumbing and water filtration under kitchen sink. 2025 updates include whole home water filtration with UV and new LED lights in the living room and both bedrooms. Appliances and window coverings are included. Minutes from Woodstock, surrounded by serene nature and fronting onto a forested area. Book your showing today! (id:50787)
Trilliumwest Real Estate
33373 Highway 17
Deep River, Ontario
Attention all Entrepreneurs and Business Owners! Located along the Trans-Canada highway (Hwy 17) in one of Deep River's prime commercial plazas, this unit provides any tenant with the opportunity to design their perfect space. Choose a location that boasts high visibility, ample parking, close proximity to Deep River's downtown core, within a community that is home to one of Renfrew County's largest employers, Canadian Nuclear Laboratories. Enjoy the benefit of three neighbouring long-term tenants (Valley Artisans, Bradley Law and Laurentian Brew /ReCo Refillery) to help give your business some extra exposure or a running start. Opportunity for reduced rent during reasonable construction and renovation period. *For Additional Property Details Click The Brochure Icon Below* (id:50787)
Ici Source Real Asset Services Inc.
66 Mccauley Road
Seguin (Humphrey), Ontario
A Beautiful 3 Acre Wooded Lot In A Prime Location, Minutes Away From Rosseau, Hwy 400 And All The Activities Muskoka & Parry Sound Have To Offer. Surrounded By A Picturesque Landscape, Hardwood And Softwood, It Is Nestled Near Numerous Lakes And Trails, Providing Endless Recreational Possibilities. Enjoy Year-round Road Access, An Already Established Driveway and Hydro Conveniently Available At The Road. Whether You're Looking To Build Your Dream Home, A Vacation Retreat, Or Make A Sound Investment, This Property Presents Endless Potential. Must Be Seen! Don't Miss Out On This Exceptional Opportunity To Own A Piece Of Natural Beauty And Create Your Vision In This Sought-after Location. *Survey Has Been Completed. Do Not Walk Property Without An Appointment. **EXTRAS** HST is applicable and will be in addition to the purchase price. (id:50787)
Homelife/cimerman Real Estate Limited
Cabarete Villa Brisas Doradas
Dominican, Ontario
8-BED- 10 BATHROOMS VILLA WITH GREAT POTENTIAL AND OCEAN VIEWS IN EAST CABARETE !!! Nestled in the desirable and up-and-coming area of East Cabarete, this 8 bedroom + 10 bathroom VILLA offers incredible potential and beautiful ocean views from select points of the property.Spread across two levels, the property boasts a private outdoor pool, an elevated Jacuzzi, and a poolside gazebo that serves as a spacious seating area with a BBQ and outdoor kitchen perfect for entertaining. The open, post-colonial design balances privacy and functionality, with two first-floor rooms offering sea views and kitchenettes, one ground-floor room featuring a full-sized kitchen, and three additional ground-floor rooms. Five of the eight bedrooms come furnished with king-size beds for extra comfort. Surrounded by lush tropical greenery, including mature papaya and coconut palms, the property offers a serene retreat. Beyond the gates, a semi-private beach provides the perfect spot to unwind and even surf. Conveniently located just 3 miles from the lively town of Cabarete, the villa saw notable upgrades in 2022, including new cisterns, a back-up generator, and modern appliances. While the property is in good condition, it presents a fantastic opportunity to be transformed into an exceptional retreat with the right investment. (id:50787)
Right At Home Realty
11 Maitland Avenue
Hamilton (Greeningdon), Ontario
This Amazing Central Mountain Gem Is In The Family Friendly Greeningdon Neighbourhood. This 3 Bedroom Detached Bungalow Is Recently Painted. The Kitchen Has Recent Quartz Countertops & Wood Flooring. Newer Floors Throughout. There Is A SEPARATE SIDE ENTRANCE To Recently Renovated 2 Bedroom Basement With In Law Suite. 5 CAR PARKING! Steps From Elementary School And Close To Mowhawk College. Near The Linc And Hwy Access. Buyer/Agent To Do Own Due Diligence And Verify All Taxes And Measurements. (id:50787)
Hartland Realty Inc.
436 East 14th Street
Hamilton (Hill Park), Ontario
Welcome to this beautiful and fully upgraded brick bungalow, ideally located in the heart of Hamilton Mountain. This charming home features 3 spacious bedrooms, 1 bathroom, and a separate entrance to the high basement, offering great potential. The large corner lot (100 x 40 ft) provides plenty of outdoor space. The property also includes a fully finished Legal basement with 3 additional bedrooms, making it perfect for extended family or as a rental unit. Conveniently situated close to Mohawk College, shopping plazas, and more. A must-see opportunity for buyers looking for a well-maintained, versatile home in a prime location. (id:50787)
King Realty Inc.
74 Cobourg Street
Stratford, Ontario
Triplex In Spectacular Location! Fully Renovated Three ( 3 ) Unit Complexes In The Heart Of Downtown Stratford. Generate Steady Rental Income With A Little TLC. All 3 Units Have Their Own Hydro And Water Meters. Main Floor; 1 Br Unit $1180/Month, Upper 2 Bedroom Plus Sunroom $825/Month And Basement;1 Br Unit $1065/Month. Utilities NOT Included. Zone R2-8 (Permitted Use As Commercial, Business Office, Clinic, Professional Office). It's A Spectacular Location! The Main Floor has 1 bedroom and 3pc Bath, renovated in 2020. Flooring, Painting, New Bathroom And Kitchen With Quartz Counters. 2nd Floor Has Separate Entrances And Porches Heading To The Upper Level. 2 Bedroom, 4 Pc Bath, Updated Kitchen And Sun Room. The basement was totally rebuilt, renovated, and upgraded in 2018/2019, with quartz countertops, a new washer and dryer, a stove and Fridge (2022). It has a walkout to the backyard and patio. Suites are thoughtfully crafted so that each tenant has Privacy. The House And Property Have Been Maintained Impeccably And Are In Superior Condition. Walking To Distance To Shopping, Grocery Stores, Schools, Parks, Cafes, Restaurants, Public Transit, And Minutes To The Hospital, Major HighwaysThis Is An Excellent Investment Property And An Exciting Option For Those Who Want To Live In Downtown. A Must See! Book Your Visit Now. (id:50787)
One Percent Realty Ltd.
321 - 21 Park Street E
Mississauga (Port Credit), Ontario
Experience modern living in the prestigious Port Credit community with this beautifully designed 2-bedroom, 2-bathroom condo at TANU Condos. Featuring a spacious open-concept layout, 9-foot smooth ceilings, and wide plank laminate flooring, this freshly painted unit in neutral alabaster feels bright, fresh, and inviting. The south-facing balcony overlooks the backyard and courtyard, with natural light filling the space through floor-to-ceiling windows. The primary bedroom includes custom California Closets and a private ensuite, while the second bedroom has a full closet and direct balcony access, providing seamless indoor-outdoor flow. Ideally located steps from the Lake Ontario shoreline, waterfront trails, boutique shops, and top-rated restaurants, this condo also offers easy access to Port Credit Arena, Port Credit Library, and Memorial Park, which hosts city events year-round. The Port Credit GO Station is a short walk away for effortless access to downtown Toronto and surrounding cities. You will appreciate quick access to the QEW via Stavebank, bypassing Hurontario construction, with Highway 403 also nearby. Residents enjoy premium amenities, including a 24-hour concierge, a state-of-the-art fitness center, a yoga studio, a games room, a co-working space, and an outdoor terrace with BBQ stations, fire pits, and lounge seating. A pet spa adds extra convenience. Move-in ready and located in one of Mississauga's most sought-after neighbourhoods, this stunning condo is waiting for you! (id:50787)
Sam Mcdadi Real Estate Inc.


