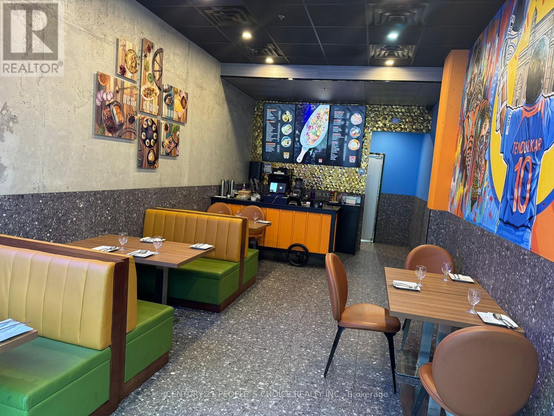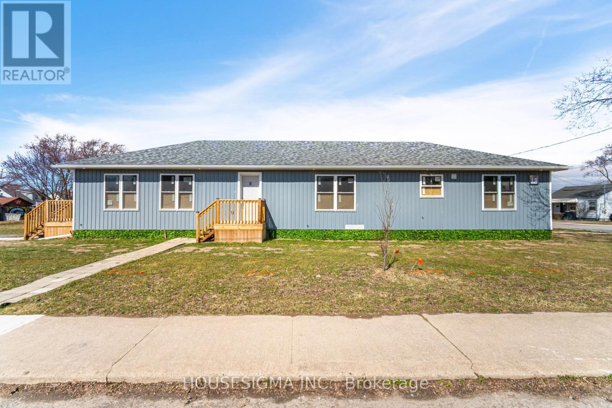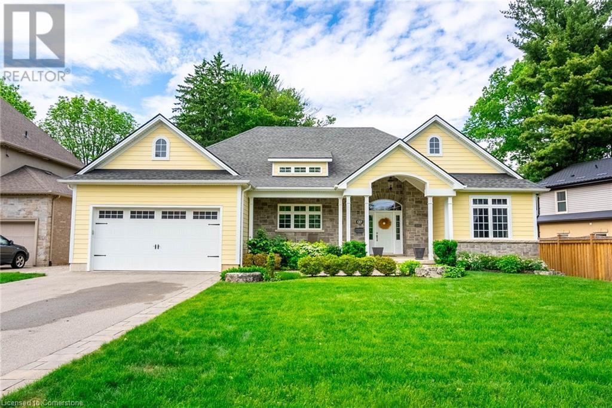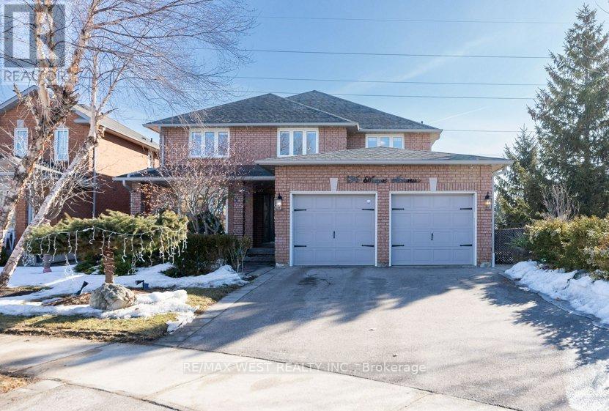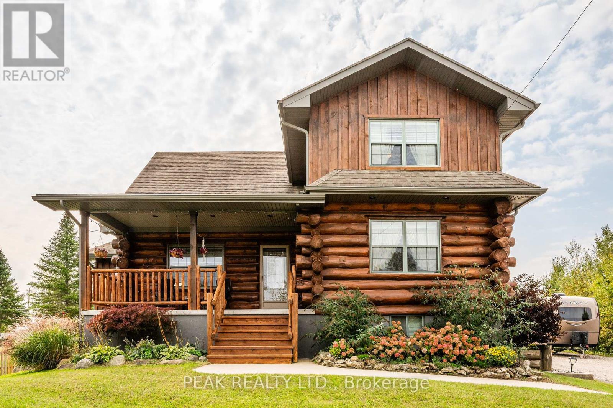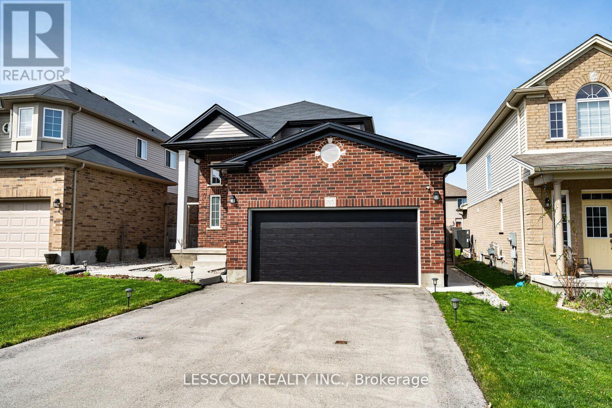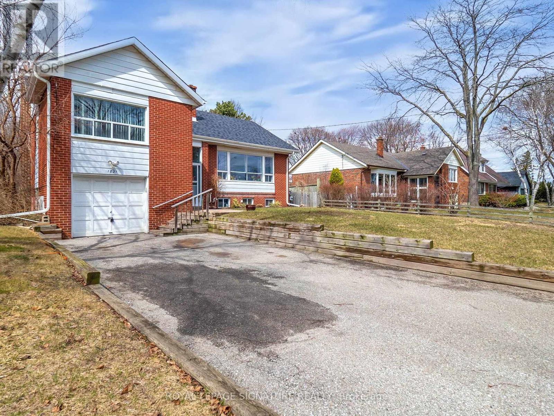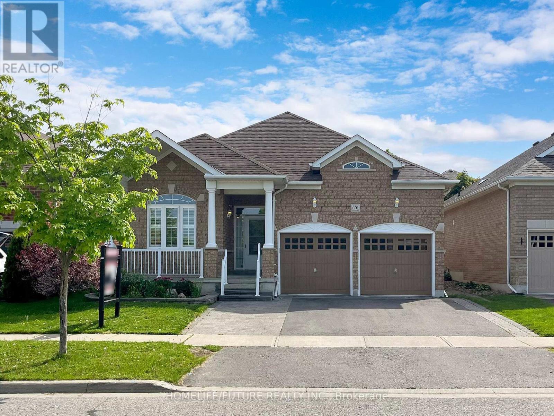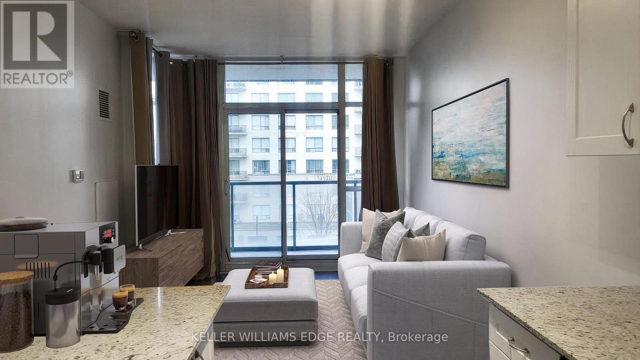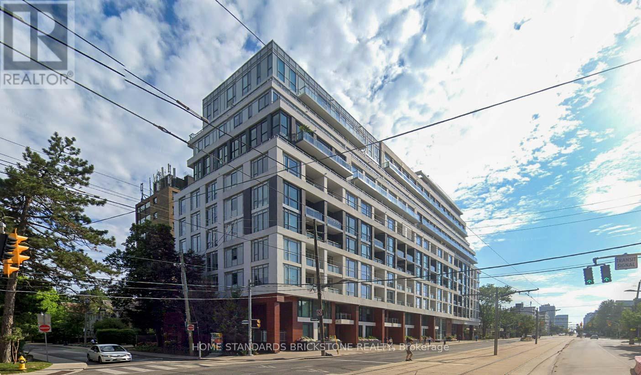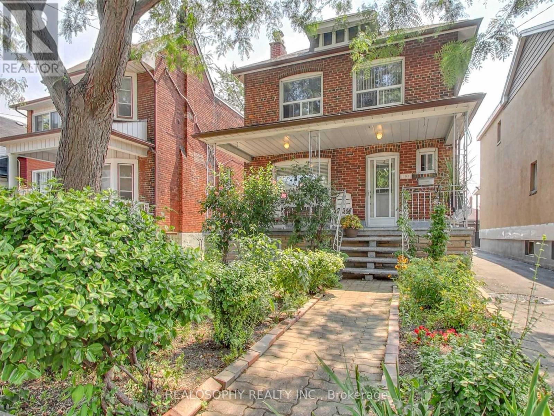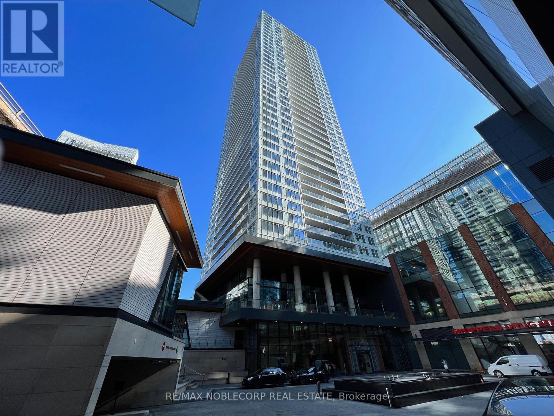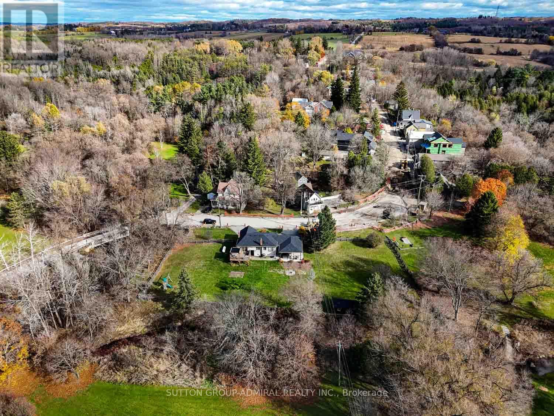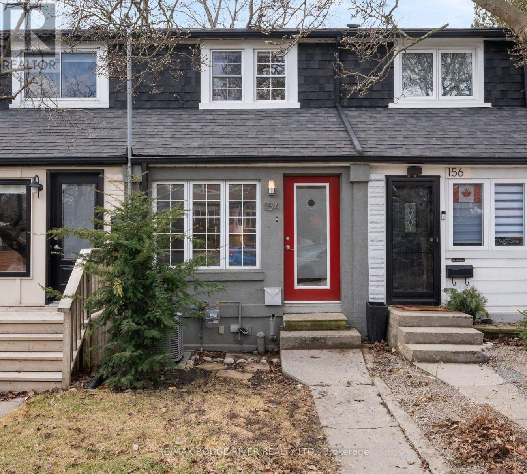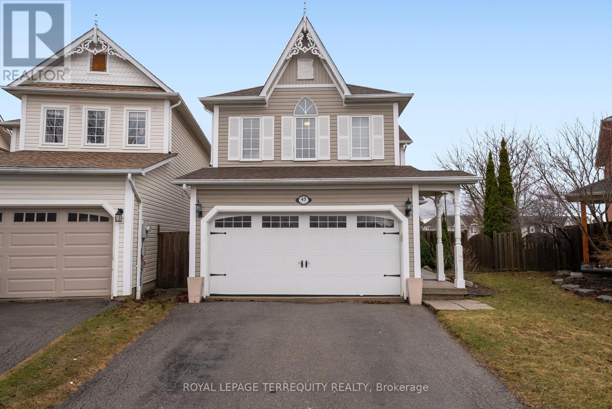60 Frederick Street
Kitchener, Ontario
Prime Restaurant Business for Sale. Steps from Conestoga Kitchener DT location. Take advantage of the existing infrastructure, saving you time and money on setup. Professionally renovated from top to bottom and fully equipped, this space is ideal for any food-related business, whether dine-in, takeout, or specialty cuisine. Low Rent $4000/Mth. New Lease available. 15-20 Seats Inside. With all systems in place and a robust customer base, this business is poised for you to step in and start reaping the rewards immediately! Seize the chance to expand and elevate this restaurant. With a bit of vision and effort, the possibilities for growth are endless! Whether you're a seasoned professional in the hospitality industry or a newcomer eager to dive in, this offers a seamless transition into ownership (id:50787)
Century 21 People's Choice Realty Inc.
15 Keele Street
St. Catharines (460 - Burleigh Hill), Ontario
Newly Built Side-by-Side Duplex Live & Invest! A rare opportunity to own a newly built side-by-side duplex, perfect for both living and generating rental income! Ideally situated just 4 minutes from Pen Centre, 8 minutes from Brock University, and 9 minutes from Niagara College and Premium Outlet, this property offers unmatched convenience in a prime location. Featuring two spacious units on the main level:3-bedroom, 2-washroom unit2-bedroom, 1-washroom unitThis home has been extended and rebuilt with city-approved plans and inspections, ensuring quality craftsmanship and peace of mind. Enjoy privacy with no neighbors on three sides, andtake advantage of the ample space available to build a future Garden Suite.A fantastic investment with two homes for the price of onedont miss out!All offers require 24 hours irrevocable as the seller is a shift worker. (id:50787)
Housesigma Inc.
48 Norman Avenue
Halton Hills (1045 - Ac Acton), Ontario
Spacious 3 bedroom side split in a great location. Walking distance to schools, shops and Go-Train. This home has space for everyone. The bright living room on the upper level opens up to the formal dining room. The eat in kitchen overlooks the family room with a gas fireplace, sliding door to a 3 season bonus room with hot tub. Finished rec room in the basement has lots of natural light with large windows. Lots of storage in the crawl space. Huge double+ garage with access to the large fenced backyard. Lots of room for parking and no sidewalk to shovel. Furnace (2024), A/C (2021), Roof (2018). Hot Tub and Water Softener being sold as-is. No survey. (id:50787)
Royal LePage Meadowtowne Realty
142 Caroline Street S Unit# 8
Hamilton, Ontario
Two bedroom apartment located in Hamilton's highly sought after Durand Neighborhood! The building is situated between trendy Locke Street and James Street North. Enjoy a wealth of local restaurants, cafes, and boutiques, all within walking distance. The living room is fronted by a cheery sunroom with very large, east facing windows which produce a ton of natural light. Each of the unit's two bedrooms offer ample closet space, perfect for storage. The flooring throughout the apartment is gorgeous. Additional benefits include an outdoor deck area and the tidy four piece bathroom. Access to major public transit routes along with GO Transit is just a short walk away. Heat & water are included, tenant to pay hydro. (id:50787)
Real Broker Ontario Ltd.
157 Terrence Park Drive
Ancaster, Ontario
Beautiful 3+1-bedroom bungalow in the highly sought after Oakhill pocket of Ancaster. Property is sitting on a quiet dead-end street with walking distance to Dundas Valley Conservation. Home built in 2011, fantastic curb appeal with James Hardi siding. Home lets in ample natural light with vaulted ceilings, open concept living room and kitchen and fully finished basement. Ideal home for the growing family or someone looking for one floorplan living but does not want to sacrifice their square footage. Short walk to Fortinos, Brassie and Wine Shop, and both Primary Catholic and Public Schools (recently built Spring Valley Primary) as well as Ancaster High School. Short drive to Ancaster Tennis Club, Hamilton Golf & Country Club, 403 & the Linc. A must-see home! (id:50787)
RE/MAX Escarpment Frank Realty
624 - 15 James Finlay Way
Toronto (Downsview-Roding-Cfb), Ontario
Location Location Location...........Stunning 1 Bedroom Condo Located Walking Distance To Almost Everything** This Beauty Has All You Need To Enjoy Your New Home. Open Concept Kitchen, Livingroom and Dining*** Kitchen Comes With All Stainless Steele Appliances, Granite Countertop With Flush Bar, Over The Range Microwave, Undermount Double Sink. Walk Out To The Terrace From The Livingroom.... Where You Can Create Wonderful Summer Memories While Enjoying Great BBQs. Large Bedroom With Mirrored Full Length Closet Doors. Full Washroom With Tub *** In-Suite Laundry***** Come And Fall In Love**** (id:50787)
Century 21 People's Choice Realty Inc.
196 Mapes Avenue
Vaughan (West Woodbridge), Ontario
Welcome to a stunning, newly renovated gem nestled in the heart of West Woodbridge, Vaughan. This exquisite property offers a rare blend of modern luxury and serene natural beauty, perfectly situated in the sought-after neighborhood. Step inside and be captivated by the meticulous attention to detail and high-end finishes throughout. This home has undergone a complete, top-to-bottom renovation, ensuring every space is designed for comfort and style. From the sleek, contemporary kitchen with brand new appliances to the elegant bathrooms, every upgrade reflects a commitment to quality. One of the most remarkable features of this home is its abundance of large, strategically placed windows. Imagine waking up to breathtaking views of the adjacent park, filling your living spaces with natural light and creating a tranquil, airy atmosphere. Enjoy seamless indoor-outdoor living, with the park as your extended backyard. Step outside and immerse yourself in nature, with the adjacent park offering endless opportunities for recreation and relaxation. Convenient Amenities: Shopping, dining, and entertainment options are just minutes away. Excellent Schools: Top-rated schools in the area make this an ideal location for families. Easy Commute: Convenient access to major highways and public transit ensures a smooth commute to anywhere in the GTA. Don't miss this incredible opportunity to own a piece of paradise in Vaughan. 196 Mapes Ave is more than just a house; it's a lifestyle. Schedule your private showing today and discover your dream home! (id:50787)
RE/MAX West Realty Inc.
171 Gosford Street
Saugeen Shores, Ontario
Move in and enjoy the summer in this custom designed, custom built, locally sourced white pine, log home or four season oasis in picture perfect Southampton. Incredible property centrally located, close to schools, shopping, golf courses and of course the beach and Lake Huron with its' amazing sunsets. The property also features an impressive 930 sq foot detached garage with unlimited possibilities for a workshop, storing all your toys for 4 seasons of fun, an RV (with RV Outlet), classic car or perhaps a home business. Step inside the log home from the expansive rear covered deck into the mudroom then through the hallway to where you can cozy up by the 2 sided gas fireplace from either the main floor primary bedroom with walk in closet & ensuite privilege including a jacuzzi tub and laundry area, or the chalet style living room with soaring ceiling. From the living room, you can access the beautiful covered front porch. The functional kitchen provides ample storage and has an island/breakfast bar conveniently located between the kitchen, dining area and living room. The dining area has a walk out to a covered back porch w/nat. gas bbq hook up. Upstairs enjoy magical morning sunrises, spectacular Southampton sunsets and night stars which can be viewed from the comfort and privacy of the upper loft area. There are 2 sep. sleeping areas, one used as a family room, one a bedroom & another full bath for privacy for family or guests. The lower level features a partially dry-walled basement waiting for your personal inspiration as well as a cold room and r/i for bathroom. Outside is a partly fenced, huge backyard, detached garage, & garden shed. Whether you enjoy hiking or biking, swimming, boating or fishing, golfing or skiing, gardening or simply relaxing - this home is central to everything. It offers lots of room to work and play-raised garden beds, landscaped area w/small pond, sandy area, firepit & ample parking. This could be your dream home! (id:50787)
Peak Realty Ltd.
778-780 Dundas Street S
London, Ontario
FULLY VACANT, Mixed-Use, 2-Storey Brick, Commercial/Residential Building in London's Old East Village. BDC Zoning allowing plenty of uses. Excellent opportunity to invest in the future of a revitalized downtown London. Currently containing 2 commercial units (street level) previous office area, board room, 2-pc washroom, as well as a previous barbershop with open retail area, small office, and 2-pc washroom. Also 4 residential units (first and second levels), one (1) x bachelor and three (3) x 2-bedroom apartments, and an unfinished basement for storage and mechanical area. Approximately 3500 sqft on a massive 33 x 203 ft lot in Downtown London with a total of 6,729 sqft. This site has been approved by the City for the up to SIX (6) residential units. The Four (4) current residential units have been gutted and ready for full renovation to force appreciation. City of London has also deemed this site as eligible for the financial incentives for the redevelopment of Old East Village including the following: Facade Improvement Loan, Upgrade to Building Code Loan, Rehab & Redevelopment Tax Grant, and the Combined Tax Grant & Residential Development Charges Grant. Fantastic opportunity to buy and hold or immediately get to work and take advantage of the City of London's financial incentives to achieve the highest and best use with room to renovate 2 commercial retail/office space and a full renovation of the existing and additional residential units. Such a lot size within the City is also unique and rare for future development opportunities. Positioned for maximum visibility, accessibility, and character, this property enjoys a highly convenient location near Downtown, shopping districts, public transit hubs, the Western Fair District, and offers swift access to Highway 401. Fully Vacant and ready to close. Financing available. (id:50787)
Rare Real Estate
1815 Brown Drive
London, Ontario
Well kept home in one of North London's most desired neighborhoods in Foxfield. This 2 story 3 bedroom, 2.5-bath home offers a 1907 sq.ft.(top 2 floors) open layout with a gas fireplace and bright living room that's perfectly cozy. Great flow throughout the well-appointed kitchen with a dining area that opens to a patio deck overlooking the fully fenced lush garden yard. The main level features laundry, super clean tiling, and gleaming hardwood flooring. The second level boasts 3 spacious bedrooms and 2 full bathrooms. The primary bedroom with a walk-in closet & luxury 4-piece ensuite. This well-maintained excellent pride of ownership home is located near schools, community center, shopping amenities, parks, and trails makes this a perfect home for you and your family. Buyer/Buyer's agent shall verify all the measurements and numbers provided by Sellers/Listing Brokerage. (id:50787)
Lesscom Realty Inc.
1821 Christopher Road
Mississauga (Clarkson), Ontario
Nestled in the highly sought-after neighborhood of Clarkson, this stunning and extensively renovated side-split home sits on a 63' x 137' builders lot, offering exceptional potential for builders, investors, and families. Renovated in 2018 and immaculately maintained, this home blends contemporary elegance with inviting warmth. The sun-filled main level features an open-concept living and dining area leading to a modern kitchen with granite countertops, stainless steel appliances, porcelain-tiled flooring, and a spacious center island overlooking the private backyard. A beautifully updated four-piece bathroom and a desirable main-floor primary bedroom complete this level. Upstairs, two bright and spacious bedrooms with large windows offer comfort and serenity. The oversized two-bedroom in-law suite in the lower level, with a separate entrance from the garage, boasts an open-concept living space, eat-in kitchen, high ceilings, and large above-grade windows, making it ideal for rental income or extended family living. This homes prime location is perfect for families, with access to top-rated schools Whiteoaks (PS), Hillcrest (MS), and the highly regarded Lorne Park (SS). Commuters will appreciate its proximity to Clarkson GO, QEW/403 highways, and major shopping within a 2 km radius. With pot lights throughout and an impeccably maintained interior, this property is a rare opportunity for those seeking a move-in-ready home with exceptional income potential in one of Clarkson's most desirable communities. (id:50787)
Royal LePage Signature Realty
2207 - 225 Commerce St Street
Vaughan (Vaughan Corporate Centre), Ontario
Festival - Tower A - Brand New Building (going through final construction stages) 1 Bedroom plus Den 1 bathrooms, Open concept kitchen living room 551 sq.ft., ensuite laundry, stainless steel kitchen appliances included. Engineered hardwood floors, stone counter tops. Parking available at an additional cost on a separate lease ($200 per month). (id:50787)
RE/MAX Urban Toronto Team Realty Inc.
851 Eagle Ridge Drive
Oshawa (Taunton), Ontario
* NO SEPARATE ENTRANCE * Motivated Seller, Charming All Brick 3+3 Bungalow With 3 Baths Nestled In The Heart Of Oshawa. This Inviting Home Features A Thoughtfully Designed Layout Wit Three Bedrooms On The Main Floor, Perfect For Family Living. The Finished Basement Provides Additional Versatility With Three More Bedrooms, Ideal For Guests, A Growing Family, Or Potential Rental Income. No Separate Entrance For Basement. Close To Schools, Parks, Shopping, 5 Mins Drive To Hwy 407, 15 Mins Drive To Hwy 401 & Go Train Station. (id:50787)
Homelife/future Realty Inc.
92 - 166 Deerpath Drive
Guelph (Willow West/sugarbush/west Acres), Ontario
This END UNIT CORNER townhouse with a wide lot is in the West Willow Woods community built by Crystal Homes. Upgraded with 9 foot ceilings on mail floor, KITCHEN has Double sink, brass hardware, quartz kitchen counter tops, center island great for entertaining, herringbone backsplash, S.S. appliances, upgraded fridge with ice and water dispenser, walk out to a fully fenced private yard . GREAT ROOM has wood floors, open to kitchen, large windows tons of natural light. Pot lights thru out, Main floor laundry with walkout to garage and powered garage door with GDO. PRIME BEDROOM has hardwood floors, 5 piece ensuite, walk in closet. 3 large bedrooms on second floor, can fit a King size bed in all rooms comfortably and all rooms have hardwood. Upgraded light fixtures, window coverings, blinds/drapes. unfinished basement with rough in washroom. Rough in Central Vacuum, Approx. $80 monthly fee for snow removal and landscaping and garbage removal. Close to Guelph University and downtown., HWY7, HWY6. approx. 1864 SF (id:50787)
RE/MAX Professionals Inc.
424 - 1940 Ironstone Drive
Burlington (Uptown), Ontario
Fabulous one bedroom plus den in uptown Burlington. Freshly painted and ready for your design. Features stainless steal appliances in kitchen, ensuite laundry, two washrooms including ensuite in the primary bedroom. Lots of building amenities, including 24 hour concierge and security party room, games room, theatre, gym and studio, large courtyard with barbecues. Close to shopping schools,public transit, minutes to major highways and go bus. (id:50787)
Keller Williams Edge Realty
419 - 399 Adelaide Street W
Toronto (Waterfront Communities), Ontario
Welcome To 399 Loft, A Private Boutique Building, In The Heart Of Vibrant King West. Large One Bedroom plus Den with a Huge Balcony and One Locker. Approx. 764 Sqft of Open Concept Living Space W/ Soaring 10 Feet Exposed Concrete Ceilings. Modern Upgraded Scavolini Kitchen W/ Gas Stove. Laminate Floors Throughout. Spacious & Airy Den Is A Separate Room - Perfect For A Home Office. Steps To Financial District, Fashion District, Resturants, Cafes, Unique Health and Fitness Services , Entertainment, Parks & TTC. Walk score 98. (id:50787)
RE/MAX West Realty Inc.
1105 - 223 St Clair Avenue W
Toronto (Casa Loma), Ontario
Welcome to Zigg's Condo, a boutique condo in the exclusive Casa Loma, Forest Hills neighbourhood. This 2 Bedroom + Den & 2 Full Bathroom Unit offers one best layouts in the Building. Unit has Laminate Flooring throughout, 9 Ft Ceilings, Spacious open-concept Living Area, Floor to Ceiling Windows , and a Clear North facing exposure. Den in the Unit offers plenty of space for those who work at home. Kitchen area is appointed with Quartz Counters & complimenting Backsplash and fitted with high end appliances (Wolf Induction Cooktop & Fulgor Milano Oven). Primary Bedroom features an Ensuite Bathroom & Closet with Organizers. Building Amenities include a Beautiful Panoramic Rooftop Terrace with Lounges and Indoor Kitchen, Party/Entertainment Room, Fitness/Gym Room, and Pet Wash Area. Location offer's easy access to TTC Streetcar & Subway Station , Parks , Shopping , Restaurants , and more! 1 Parking and Locker included (id:50787)
Home Standards Brickstone Realty
501 - 505 Richmond Street W
Toronto (Waterfront Communities), Ontario
Welcome to this rarely offered one-bedroom + den suite in a stunning Art Deco-inspired boutique residence, designed by the award-winning Cecconi Simone. Blending historic charm with contemporary sophistication, this impeccably designed home offers both style and functionality in the heart of the city. Step inside to 9 smooth ceilings with recessed pot lighting, creating an airy, open ambiance. Wide plank waterproof laminate flooring stretches throughout, providing both durability and elegance. The European-style kitchen is a true showpiece, featuring integrated appliances, sleek stone countertops, a striking backsplash, and an oversized center island, all framed by custom millwork, open shelving, and a stylish display case. The primary bedroom is a serene retreat with floor-to-ceiling windows, a spacious closet, and convenient semi-ensuite access. The den offers the perfect space for a home office, guest area, or creative studio, providing flexibility for modern living. Located in a boutique building that offers a curated lifestyle, residents enjoy direct access to a gourmet food hall, an upscale café, and the renowned Lee Restaurant on the ground floor. The on-site YMCA with a pool ensures wellness and convenience, while St. Andrews Park, King West's renowned restaurants, cafés, and nightlife are just steps away. With the Entertainment, Financial, and Fashion Districts within easy reach, this is more than a home it's a lifestyle designed for those who appreciate timeless elegance and urban convenience. Dog and Cat friendly landlord / building / Pets Welcome! (id:50787)
Property.ca Inc.
Main Floor - 101 Auburn Avenue
Toronto (Corso Italia-Davenport), Ontario
Discover this spacious 1Bed apartment in Corso Italia, one of Toronto's most sought-after neighborhoods. Located at St. Clair Ave W and Dufferin, its just steps to TTC, tram stops, and the Stockyards, plus a short walk to Earlscourt Park. This unit features a separate living room and a full kitchen with ample storage.The apartment is situated on the main floor of a house on a quiet, charming street. Enjoy your own private deck, ideal for relaxing or entertaining.Dont miss this opportunity to live in a vibrant neighborhood with easy access to parks, transit, and amenities. Rent includes Heat, Hydro, Water & One Parking Spot. The property has an on-site coin laundry for your convenience. (id:50787)
Realosophy Realty Inc.
1509 - 430 Square One Drive
Mississauga (City Centre), Ontario
Brand New Two Bedroom, Two Bathroom Condo In Mississauga City Centre , Private Balcony with Amazing Views, Wood Laminate Flooring Thruout, Stainless Steel Appliances, Luxury Developer Amacon, Steps From Square One Shopping Centre, City Centre, Trendy Cafes, Restaurants, Bars, And Entertainment Options. Sheridan College, The YMCA, And Cineplex Movie Theatres Are All Within Walking Distance and Convenience Of Food Basics on Ground Level (id:50787)
West-100 Metro View Realty Ltd.
607 - 17 Bathurst Street W
Toronto (Waterfront Communities), Ontario
Welcome to Luxury at The Lakefront ! This Gorgeous Suite with Resort Style Amenities could be yours to enjoy! Bright Floor to Ceiling Windows, 9 Ft Ceilings. Well Designed Layout. Modern Kitchen with Stainless Steel Appliances, Soft close cabinets. Fully tiled Spa Bathroom . Google Nest Thermostat and Roller Blinds. Large Closet in Bedroom. Amenities include, Indoor Pools, Sauna, Gym, Party/ Meeting Room, Guest suites, Visitor Parking, Rooftop Deck, Outdoor space, Kids Playroom, Sky Garden, WIFI Lounge, Theatre, BBQ, Karaoke Room. Plus Every convenience at your door step. Loblaws, Joe Fresh, LCBO, Banks, Harbourfront Parks, Billy Bishop Airport, Restaurants and TTC all within walking distance ! (id:50787)
RE/MAX Noblecorp Real Estate
485 Kettleby Road
King (King City), Ontario
Exceptional Renovated Bungalow On A Prime Lot Nestled On Almost An Acre Of Land, Backing Onto Greenspace And Kettleby Park. One Of The Largest Lots On The Street, With Absolutely Breathtaking Views Of Greenspace On A Ravine Lot. This Beautiful Home Is Completely Upgraded With 3+1 Bedrooms, 2.5 Bathrooms, Perennial Gardens, 10-Car Parking, Double Car Garage With Attic, Oversized Deck, Basement Recreation Room + 1 Bedroom, And A Workshop. Located Minutes From Hwy 400. Upgraded Water Filtration/Reverse Osmosis System, Furnace, Electrical Panel, Roof, Exterior Doors For Front And Backyard, Basement Windows, And Deck. (id:50787)
Sutton Group-Admiral Realty Inc.
154 Elmer Avenue
Toronto (The Beaches), Ontario
This well-maintained freehold home strikes the perfect balance between cozy living and outdoor enjoyment. Boasting a private backyard with a deck, garden shed, and rear parking, its an ideal retreat for those who love spending time outdoors. The updated kitchen features a spacious pull-out pantry and sleek quartz counters, offering a modern touch. A built-in Murphy bed in the second bedroom maximizes space, perfect for guests or flexible use. The large, bright living room is perfect for hosting family gatherings, dinner parties, or enjoying a quiet evening at home. Situated in a top school district and just minutes from the beach, shops, restaurants, and parks, this home offers unbeatable convenience. The bonus space in the basement provides endless possibilities for customization, while additional street parking permits are available. The Beaches is a neighborhood like no other, offering everything from evening strolls along the Boardwalk to the vibrant energy of Queen St. East, Kew Gardens, and Woodbine Park. With excellent public transit, fantastic schools, friendly neighbors, charming cafes, and even some wagging tails, this is the perfect place to call home! (id:50787)
RE/MAX Rouge River Realty Ltd.
45 Aster Crescent
Whitby (Brooklin), Ontario
Be Captivated By This Beautiful Detached 4 Bedroom Friendly Family Home In The Heart Of Brooklin! Tastefully Decorated & Freshly Painted. Warm & Inviting As Soon As You Step Through The Front Door. This Home is Located On A Quiet Cres Backing On To A Massive Pie Shaped Lot! Buyers Will Appreciate Many Elements That Complete This Home Including Solid Hardwood Flooring Throughout Main & Second Levels NO CARPET! Detailed Millwork On Lower Walls In Foyer, Stairway & Upper Hallway. Separate Formal Dining Room Is Perfect For A 10 Person Harvest Table - Enjoy All Those Big Holiday & Family Gatherings. The Kitchen Is Installed With Classic White Quartz Counters, Newer Stainless Steel Stove & Dishwasher, Extended Breakfast Counter Area PLUS Eat In Kitchen. Walk Out To A Perfect Grilling Deck That Over Looks The Larger Than Life Backyard & 30' Round Semi Inground Heated Pool! Newer Stairs Off Grilling Deck Installed To Ground Level With Lounge Areas & Gazebo. Spacious Living Room Enhanced With Pot Lights, Hardwood Floors & A Gas Fireplace. Main Floor Laundry Room Gives Access To Double Car Garage. Solid Oak Staircase Leads To A Substantial Extra Wide Hallway & 4 Generous Sized Bedrooms. Primary Offers A Gorgeous, Newly Installed Ensuite. 2'x4' High Gloss Porcelain Tiles, Vanity With Tons Of Storage, White Quartz Counter, New Toilet, Free Standing Tub & Glass Enclosed Stand Up Shower, All Completed With Black Matt Fixtures. 2nd Bedroom Is Comparable To A Second Primary Bedroom With Semi 4 Piece Ensuite, Vaulted Ceilings, Multiple Windows & Closet. The Full Basement With Above Grade Windows Awaits Your Finishing Touches! Don't Miss Out On This Home & All It Has To Offer Your Growing Family. Close To Multiple Schools, Mins To Downtown Amenities, Parks & Library/Rec Centre. (id:50787)
Royal LePage Terrequity Realty

