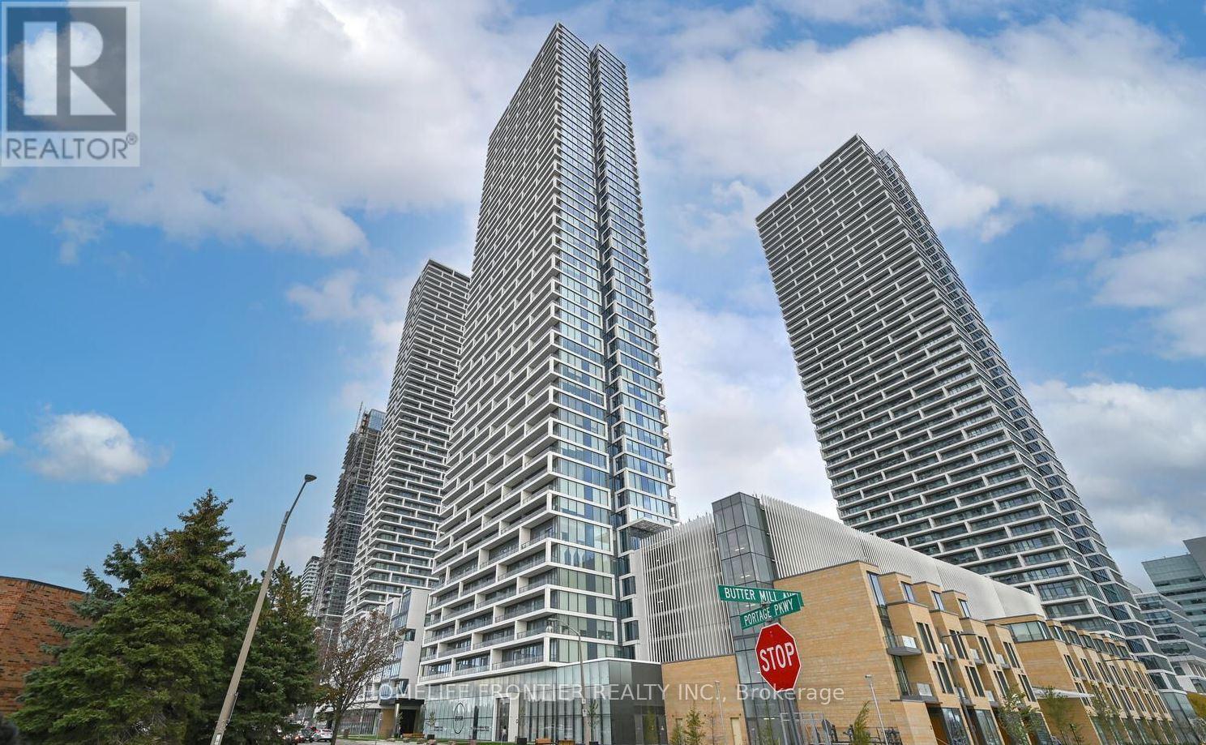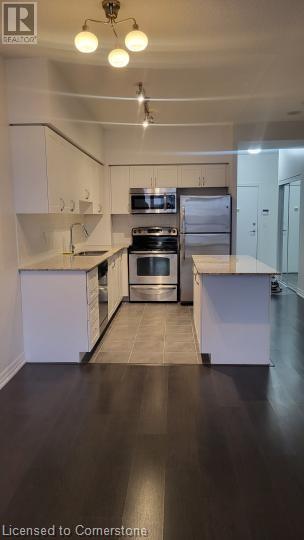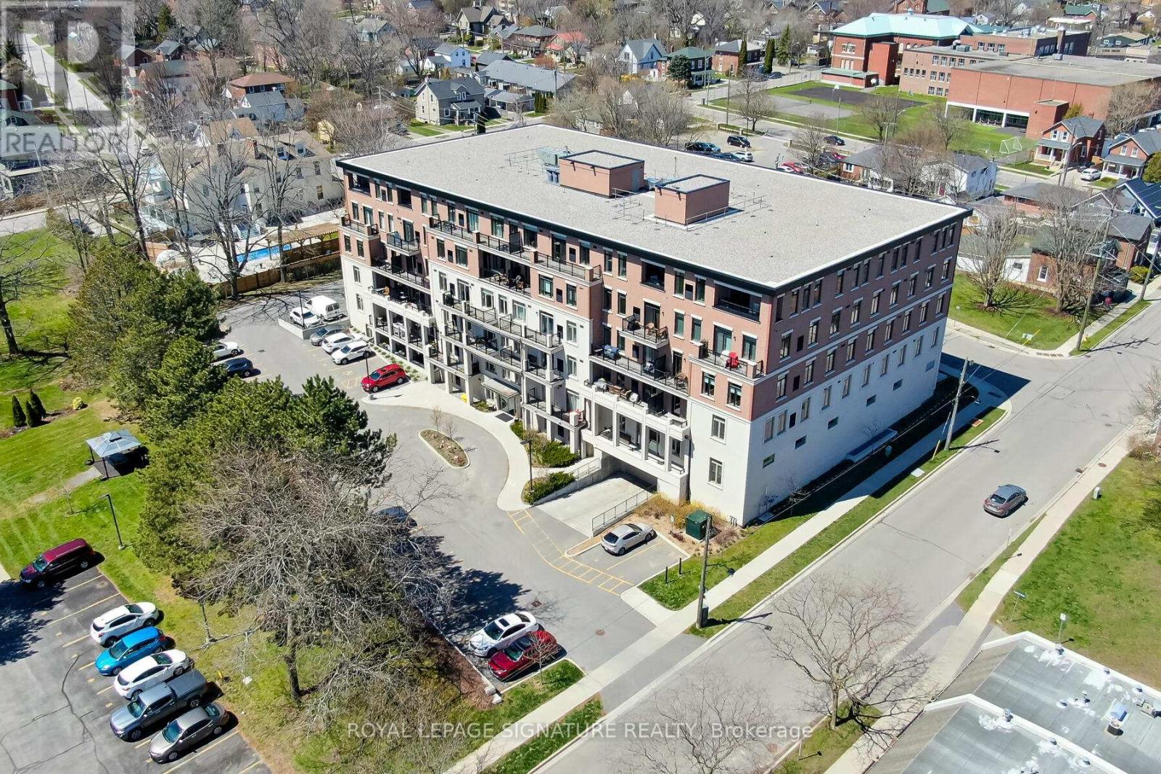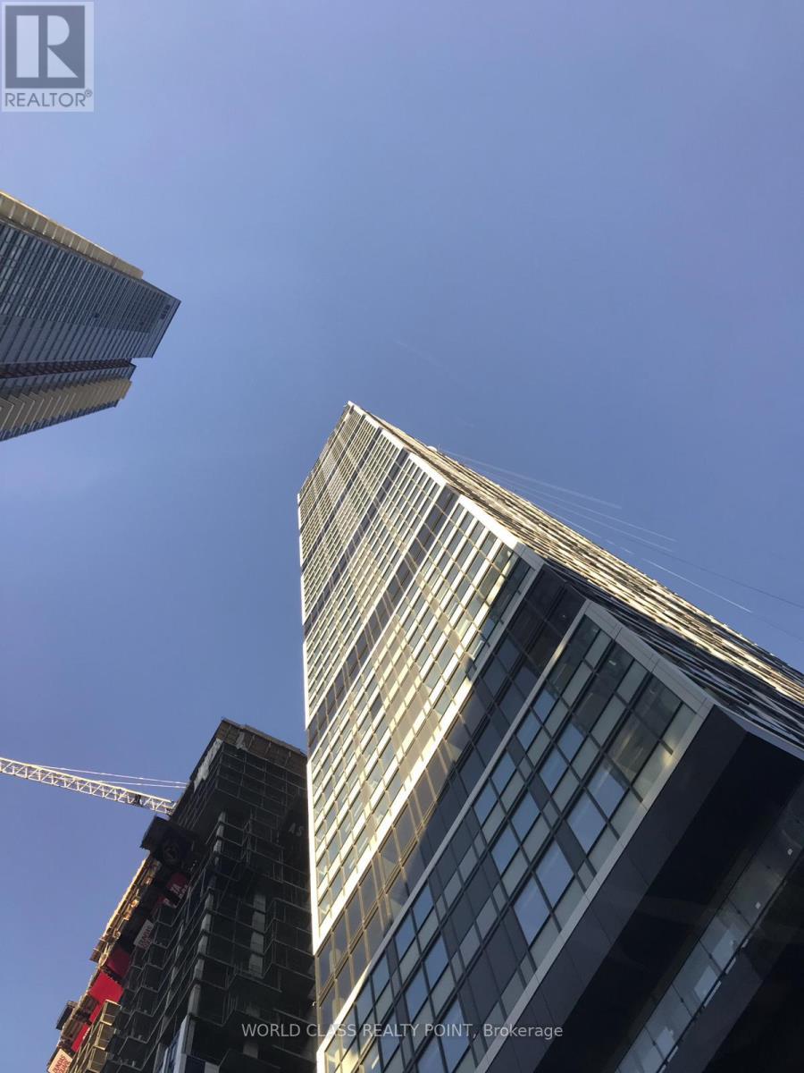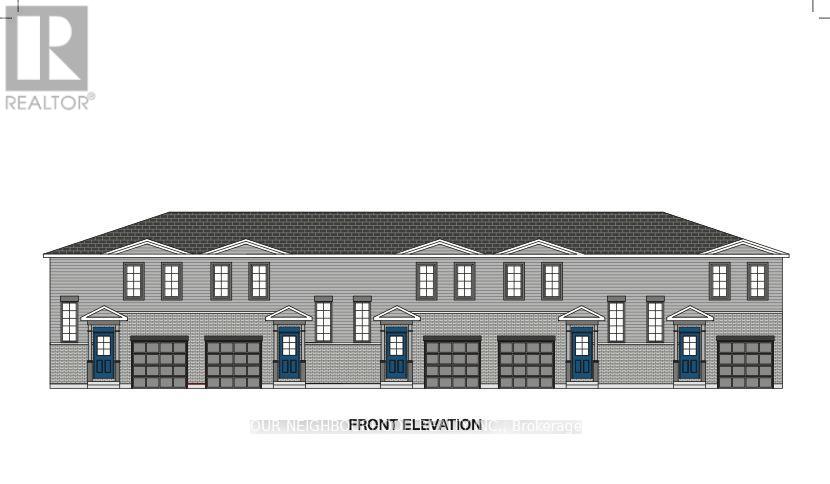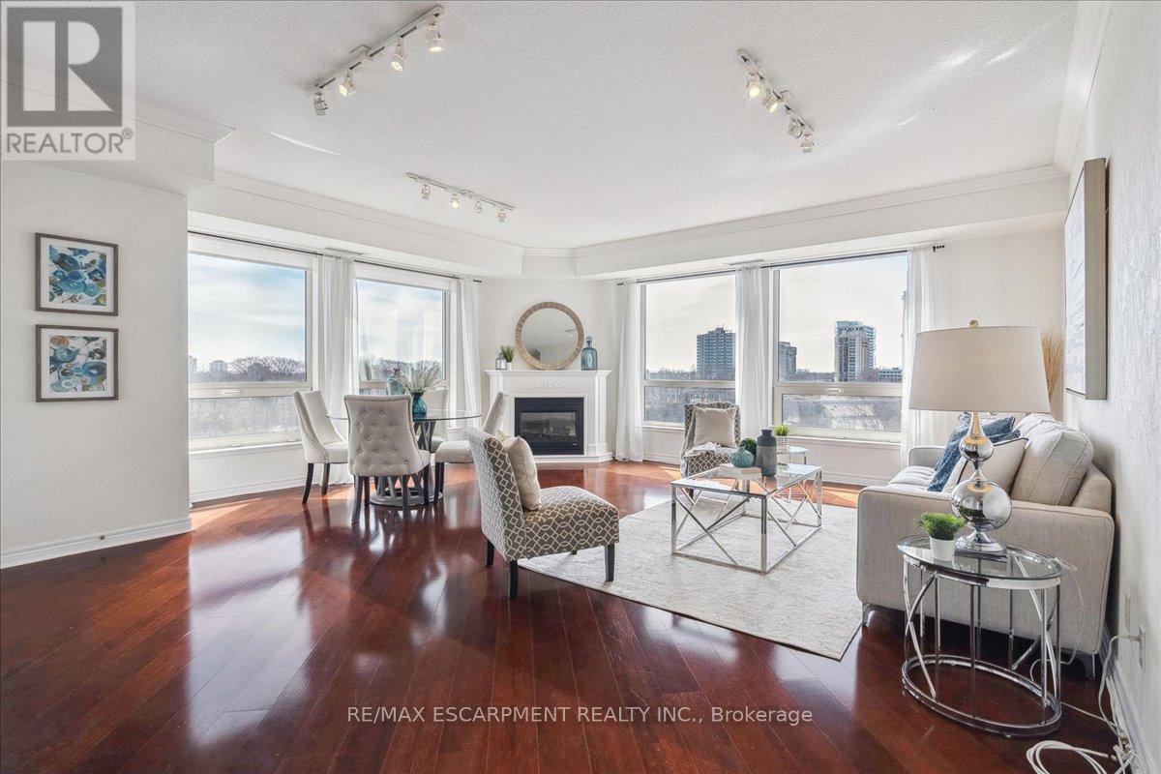617 - 309 Major Mackenzie Drive E
Richmond Hill (Harding), Ontario
Welcome to Cedar Gate condos - Well maintained large 1 bedroom plus Solarium/Den - Move in ready. Bright East Exposure, Laminate wood flooring and tile throughout, crown molding, well appointed Kitchen with excellent storage, pantry, pot drawers, with Stainless steel appliances (Smooth top Range, Fridge/Freezer, Dishwasher, Microwave). Features bar top counter, open to spacious living/dining area, bright window for ample light, walk-in to solarium, French doors to primary bedroom. Large Primary Bedroom with private 4 piece ensuite and excellent closet space, French doors to den/solariumIn Suite - Stacked Whirlpool Front Load Laundry. Utilities Included: (heat/AC, hydro, water, cable, and internet)1 underground parking very close to building entrance.Close to Highways 404 and 407 and Public Transit. 5 minute walk to Go Train. Minutes to shops, restaurants, public library, Hospital, Hillcrest Mall and much more. Building Amenities: Concierge, 24 Hour security, Visitor Parking, Outdoor Pool, Tennis/Pickle Ball Court, Squash Court, Fitness Room (Cardio Equipment and Weights), Party Room, Manager on Site (Del Property Management), Clean, pet friendly building(restricted). (id:50787)
Royal LePage Your Community Realty
223 Crestwood Road
Vaughan (Crestwood-Springfarm-Yorkhill), Ontario
****Absolutely Breathtaking---Elegance***Only 4Yrs SHOWCASE/LUXURIOUS------Custom-Built Hm-------On One Of The Most Desired Streets In Thornhill----Total Apx 7400Sf(Inc Fully Finished Bsmt-----3674Sf:Main Flr) & Potential Future Addition Of Apx 800Sf Loft Above Garage, Built In 2020 for the Owner****Potential)-----UNIQUE------"H-E-A-T-E-D" 3Cars Garage & "H-E-A-T-E-D" 11 Cars Parkings Driveway****S-T-U-N-N-I-N-G---------Architectural Design W/Soaring----Cathedral Ceiling(15Ft) & Vaulted Ceiling(14Ft) & Impeccable Craftmanship & Meticulous Attention To Details****Featuring Comfort & Luxury Interior Thru-Out---Grand/Hi Ceiling Foyer & Lavishly-Wood Paneled/B-I Bookcase W/Hi Ceiling(12Ft) Library(Could Be Used As 4th Bedroom) & Magnificent Ceiling Heights Thru-Out W/Open Concept & Opulent***Flr To Ceiling Windows Allowing Abundant Natural Lights(South Exposure)----Wall-To-Wall B-In Cabinet In The Great/Dining Rms & Culinary--Woman's Dream Kitchen W/Large Eat-In/Breakfast/Oversized Centre Island/Storage Area & LarWell-Proportioned Bedooms W/Own Ensuites**Primary Bedrms W/Spa-Like**Spacious Mud Rm & 2Stairwells To Massive Living Space Bsmt---Perfect For Family--Friends Gathering Basement(Open Concept Rec Rm--Kithen & Luxury Wine Cellar W/Temperature Controller),Large Gym Rm W/Ensuite+Sauna+Salon/Sitting Area*Movie Theatre**Large 2Bedrms W/Own 2Ensuites**2Walk-Up French Doors**Convenient Location To All Amenities(TTC,Shopping,Parks & More)**** **EXTRAS** *Panled Fridge,B/I Gas 6Burner Stove,S/S B/I Oven,S/S B/I Mcrve,Wine Fridge,Panled B/I Dshwsher,Washer/Dryer,Extra Appl(Stove,S-S Fridge),Designer Wine Cellar W/Temperature Controller,Gas Fireplace,B/I Speakers,Intensive B/In Shelves-Pantry (id:50787)
Forest Hill Real Estate Inc.
1609 - 898 Portage Parkway
Vaughan (Vaughan Corporate Centre), Ontario
Corner Unit In The Heart Of Vaughan Metropolitan Centre! 2 Bedroom Plus Den & 2 Washrooms Bright South West Facing Unit With Floor.To Ceiling Windows, Modern Finishes & Living Space, Minutes To Vaughan Metro Centre, Highway 400/407 & 5 Min Subway Ride To York University. Vaughan Mills Outlet Mall, Canada's Wonderland & Ikea are All Within Close Proximity. ** EXTRAS** Built-In Fridge, Cooktop, Oven , Dishwasher, Washer & Dryer, All Electrical Light Fixtures. (id:50787)
Homelife Frontier Realty Inc.
62 Athabaska Avenue
Toronto (Newtonbrook East), Ontario
****Welcome to this Exquisite/Elegant-------"STUNNING-----LUXURY"------Custom-Built Home On the best of Spot of Street & Meticulously-maintained(Greatly-loved) by its owner-------Sophistication & Charm-------Pride Of Ownership***Nested in a Prime Location of Highly-demand/Family-oriented Neighbourhood***Perfection to all details/craftmanship---Impeccable Details on Interior & Greeting you a spacious/soaring foyer(13Ft) & Open Concept/Super Natural Sunfilled Lr/Dr with large bay window & Graciously--Wood Paneled Library on main flr-----A seamless flow family-friends gathering--Open Concept/Modern Kitchen with S-S built-In appliance & functional centre island & openly combined kitchen/breakfast & family room area**Stunning Prim Bedrms with a gas fireplace--sitting area & spa-like 6pcs ensuite & walk-in closet*Wonderfully-appointed/Good Size of Bedrooms with lavish each ensuites**Functional 2nd floor laundry room & 2 Laundry Rms(2nd flr/Basement)**Prof. Finished HEATED Flr & Hi Ceiling Basement with a Walk-Out Basement---2nd Laundry Rm & Bedrm & Direct Access Garage to Basement***Super Clean & Great Family Home*****EXTRAS***Gas Fireplaces,Skylight,All S-S Appliance,Centre island,Pot Filler,Central Vaccum/Equipment,Existing R/I B/I Speakers & More----------Convenient Location To Yonge Shops,Restaurant & More****A Great Home To See (id:50787)
Forest Hill Real Estate Inc.
1940 Ironstone Road Unit# 424
Burlington, Ontario
Fabulous one bedroom plus den in uptown Burlington. Freshly painted and ready for your design. Features stainless steal appliances in kitchen, ensuite laundry, two washrooms including ensuite in the primary bedroom. Lots of building amenities, including 24 hour concierge and security party room, games room, theatre, gym and studio, large courtyard with barbecues. Close to shopping schools,public transit, minutes to major highways and go bus. (id:50787)
Keller Williams Edge Realty
2404 - 50 Forest Manor Road
Toronto (Henry Farm), Ontario
Prestigious Emerald City Community Luxury 1+Den Penthouse Suite With 9Ft Ceilings, Den Can Be 2nd Bedroom With Door. Spectacular Unobstructed Views. Gorgeous Quartz Kitchen With Moveable Island. Steps To Fair Mall, Subway, 401/404,Ttc.Theatre, Coffee Shops. (id:50787)
Homelife Landmark Realty Inc.
342 Gage Avenue N
Hamilton, Ontario
Wonderful 3+1 bedroom home in the Crown Point area of Gage. Recently updated kitchen with granit countertop and maple cupboards with an island. Basement has one bedroom with large recrecation area and door to the backyard. Both bathroom updated. Good size backyard with shed. Close to shopping, schools and highways. RSA (id:50787)
Right At Home Realty
216 - 286 Main Street
Toronto (East End-Danforth), Ontario
Client RemarksWelcome to this Beautiful and brand-new Condo apartment nestled in Downtown Toronto. This 1 Bed+ Den condo gives you a home-like feeling with a huge Patio on the same floor, and laminate flooring throughout. The kitchen is a culinary delight with Quartz countertops and top-of-the-line built-in appliances. Enjoy the convenience of In-suite laundry. The amazing part is neighbourhood consists of an endless supply of stores, restaurants, cafes, and other small businesses. Everything you need is just within walking distance e.g. Bus Transit, streetcars, and subway stations are within 5 minute walk away. Perfect spot for young professionals and students. The amazing part is Stephens Park, Ted Reeves Arena, and Baseball Park is just a stone's throw away. (id:50787)
Executive Real Estate Services Ltd.
311 - 135 Orr Street
Cobourg, Ontario
Spectacular Harbour Breeze. Hands Down The Best Boutique Condo In Cobourg. Soaring Ceilings With Gorgeous Lake + Lighthouse Views. This Suite Exudes Luxury. Open Living W/Hardwood Floors. W/O To Balcony That Spans The Whole Width Of The Unit. Perfect For Relaxing And Watching The Boats Sail By. Sensational Chefs Kitchen = Centre Island, Cambian Quartz Counters + Premium Soft Closing Cabinets. Great Den Space With Door Can Be Office/Guest Room ++. Window Bright Primary Bdrm W/Barn Door Access To Spa Like 4pce Ensuite + W/I Closet W/Pocket Door. Parking Spot Right In Front. Huge Corner Locker. Park The Car = 5 Minute Walk To Marina, Farmers Market, Beach, Restaurants and Downtown Shopping. Waterfront Living At It's Finest. (id:50787)
Royal LePage Signature Realty
3301 - 181 Dundas Street E
Toronto (Church-Yonge Corridor), Ontario
Gorgeous Luxury 1 Bed Plus Den Suite Where Den Can Be Used As 2nd Bed. Bright & Spacious. Steps To Ryerson, Dundas Subway Station, Hospitals, Eaton Centre, & Restaurants. Minutes Walk From Yonge-Dundas Square, Theatres, Financial District, George Brown College, Metro Grocery Store. 7,000 Sq. Ft Wifi/Printer/Scanner/Copier Equipped Learning Center, Study, Cowork Space, Business Centre & Wifi Media Rooms. S/S Fridge, Stove, Microwave & Dishwasher Stacked Washer/Dryer. 3,000 Sq. Ft Fully Equipped Fitness Gym With Yoga Studio. 5,000 Sq. Ft Outdoor Terrace With BBQs & Sun Lounges With Barbecues, 2 Guest Suites, Media Rm, Party Rm With Kitchen (id:50787)
World Class Realty Point
312 - 3237 Bayview Avenue
Toronto (Bayview Woods-Steeles), Ontario
Amazing 2 Bed + 1 Den & 2 Full Bath Unit With A Beautiful Unobstructed South View!!! The UnitFeatures A Open Concept Layout With Floor To Ceiling Windows, 9Ft Ceilings, Modern Kitchen WithStainless Steel Appliances, Ensuite Laundry And Lots Of Natural Light. Transit At Door Step, CloseTo Shops (Bayview Village), Major Highways 401/404, Go Station And TTC's Bayview Station. (id:50787)
Right At Home Realty
96 Buchanan Avenue
Prince Edward County (Picton Ward), Ontario
Welcome to Talbot on the Trail, a vibrant freehold townhome community in Picton, Prince Edward County, with direct access to the Millennium Trail. The Dahlia model offers 1,438 sqft of thoughtfully designed living space, This end unit features 3 bedrooms, 2.5 bathrooms, living room, and 9-foot ceilings. Available option to have a finished basement including an additional 3-piece bathroom. Explore other floor plans and personalize your home with a variety of styles and finishes available directly from the builder. This is a fantastic opportunity for first-time buyers, investors, or those looking to downsize into a peaceful community near the water. Located just 2.5 hours from the GTA and 30 minutes from Beleville Shopping Center, this community offers the perfect mix of convenience and lifestyle. (id:50787)
Our Neighbourhood Realty Inc.
RE/MAX Quinte Ltd.
16 Baldwin Court
Prince Edward County (Picton Ward), Ontario
Welcome to Talbot on the Trail, a vibrant freehold townhome community in Picton, Prince Edward County, with direct access to the Millennium Trail. The Honeysuckle model offers 1,310 sqft of thoughtfully designed living space, featuring 2 bedrooms, 2 bathrooms, and 9-foot ceilings on the main floor. The optional finished basement adds 665 sqft, including an additional 3-piece bathroom. Explore other floor plans and personalize your home with a variety of styles and finishes available directly from the builder. This is a fantastic opportunity for first-time buyers, investors, or those looking to downsize into a peaceful community near the water. Located just 2.5 hours from the GTA and 30 minutes from Beleville Shopping Center, this community offers the perfect mix of convenience and lifestyle. (id:50787)
Our Neighbourhood Realty Inc.
RE/MAX Quinte Ltd.
20 Baldwin Court
Prince Edward County (Picton Ward), Ontario
Welcome to Talbot on the Trail, a vibrant freehold townhome community in Picton, Prince Edward County, with direct access to the Millennium Trail. The Honeysuckle model offers 1,310 sqft of thoughtfully designed living space, featuring 2 bedrooms, 2 bathrooms, and 9-foot ceilings on the main floor, This end unit backs onto green space! The optional finished basement adds 665 sqft, including an additional 3-piece bathroom. Explore other floor plans and personalize your home with a variety of styles and finishes available directly from the builder. This is a fantastic opportunity for first-time buyers, investors, or those looking to downsize into a peaceful community near the water.Located just 2.5 hours from the GTA and 30 minutes from Beleville Shopping Center, this community offers the perfect mix of convenience and lifestyle. (id:50787)
Our Neighbourhood Realty Inc.
RE/MAX Quinte Ltd.
18 Baldwin Court
Prince Edward County (Picton Ward), Ontario
Welcome to Talbot on the Trail, a vibrant freehold townhome community in Picton, Prince Edward County, with direct access to the Millennium Trail. The Goldenrod model offers 1,670 sqft of thoughtfully designed living space, featuring 3 bedrooms, 2.5 bathrooms, and 9-foot ceilings on the main floor. The optional finished basement adds 400 sqft, including an additional 3-piece bathroom. Explore other floor plans and personalize your home with a variety of styles and finishes available directly from the builder. This is a fantastic opportunity for first-time buyers, investors, or those looking to downsize into a peaceful community near the water. Located just 2.5 hours from the GTA and 30 minutes from Beleville Shopping Center, this community offers the perfect mix of convenience and lifestyle. (id:50787)
Our Neighbourhood Realty Inc.
RE/MAX Quinte Ltd.
Upper - 33 Callie Road
Hamilton (Hill Park), Ontario
**Welcome to Your Dream Rental!** This spacious 3-bedroom, 1-bathroom main floor unit in a legal duplex on Central Hamilton Mountain has been meticulously renovated for modern living. Enjoy a brand-new front deck, large sun-filled windows, and premium finishes throughout. Luxury features include elegant flooring, custom tile work, and a chefs kitchen with a waterfall island, stainless steel appliances, and brass fixtures. Each bedroom is generously sized, while the sleek bathroom offers a stylish, spa-like vibe. Modern conveniences include **dual hydro meters** and efficient utility management. **Tenant responsible for hydro (separate meter) & 60% of other utilities.**Located in one of Hamilton's most desirable areas, this turnkey home blends comfort, style, and convenience. Do not miss out on this refined rental opportunity! (id:50787)
Royal LePage Real Estate Services Ltd.
19 Alice Springs Crescent
Brampton (Credit Valley), Ontario
Stunning 4-bedroom detached home just a short walk from Mount Pleasant GO Station, schools, and various amenities! This exceptional property features a fully upgraded kitchen, separate family and living areas, and an incredible outdoor space perfect for relaxation and entertaining.Recently upgraded with a durable metal roof, the home also offers a beautifully finished basement. The spacious eat-in kitchen boasts fairly new stainless steel appliances and opens to a professionally landscaped backyard. The main floor features 9-foot ceilings, creating a bright and open atmosphere, along with an open-concept family room complete with a cozy gas fireplace. The luxurious primary suite includes a standing shower and a tub. Additional highlights include a newly installed furnace, upgraded front door, and recently replaced washer, dryer, and dishwasher. The fridge, gas stove, and microwave range hood are also fairly new, and the insulated garage door has been recently upgraded. Located in a highly sought-after, family-friendly community, this beautifully maintained home is a fantastic opportunity. Don't miss out -- schedule a viewing today! (id:50787)
Right At Home Realty
603 - 60 Old Mill Road
Oakville (1013 - Oo Old Oakville), Ontario
Spectacular south-facing views of Sixteen Mile Creek from most rooms in this beautifully updated 2 Bedroom, 2 Bathroom corner condo at the top of Old Oakville. This spacious unit (1475sq.ft.) features an open-concept 'Great Room' - Living Room/Dining Room looking over the winding Creek below and a renovated galley Kitchen with double 'farmer' sinks and a solarium-like Breakfast area, or enjoy your coffee and morning paper on your private balcony with the amazing views. The spacious Primary Suite also faces south with walk-out to the Balcony, a large walk-in closet, and a renovated 5-pc Ensuite Bathroom with a separate shower with glass doors, and tub. The 2nd Bedroom faces west and was recently updated with brand new carpet and paint. The main 3-pc Bathroom has a new vanity. Storage is plentiful in this unit - the Foyer has a large walk-in closet with shelves plus a double coat closet, and the Laundry Room provides shelving and extra storage space as well. *** 2 Underground Parking spaces (tandem) and 2 Lockers! *** Oakridge Heights offer tons of amenities: Indoor heated Pool, Exercise Rm, Games Rm with billiards, Party/Meeting Room, Visitors Suite, Car Wash, EV Charger. There is a BBQ and Patio shared area behind 40. The Go Train is directly behind the building and tunnel access is just steps beyond the gate. Oakville Trafalgar High School catchment area. Whole Foods+Shoppers Drug Mart+LCBO+Starbucks+Beertown+Indigo is just a couple of blocks away or walk into downtown Old Oakville with top-rated restaurants, shops, banking. (id:50787)
RE/MAX Escarpment Realty Inc.
1102 - 365 Prince Of Wales Drive
Mississauga (City Centre), Ontario
Welcome to Limelight at 365 Prince of Wales Drive! This bright and spacious 2-bedroom, 2-bathroom unit features stunning, unobstructed views of Mississauga's vibrant core. The master bedroom includes a private ensuite bathroom, while large windows throughout the unit flood the space with natural light. Enjoy the convenience of a 24-hour store right downstairs and easy access to Square One Mall, the library, YMCA, and Square One Bus Terminal, all just steps away. Exceptional building amenities include a concierge, rooftop deck, security guard, party room, media room, visitor parking, and more! (id:50787)
Pmt Realty Inc.
1720 - 2031 Kennedy Road
Toronto (Agincourt South-Malvern West), Ontario
A must see stunning brand new One Bedroom + Den could be a second bedroom, One Washroom Unit and private balcony. Luxurious Amenities Includes: Kids Zone, Chill Out Lounge, Private Music Rehearsal Rooms, Guest Suite, Library and Gym! Just Mins Drive To Hwy 401 & 404. Walk To TTC, Day Care, Shopping Plaza, Super market and restaurants. It comes with PARKING (id:50787)
Mehome Realty (Ontario) Inc.
1001 - 168 King Street E
Toronto (Moss Park), Ontario
Discover this charming unit in a sought-after boutique building, offering 730 sq. ft. of stylish living space plus a balcony with stunning city views. The spacious den is versatile enough to serve as a second bedroom (no closet) or a perfect home office. Located within walking distance to St. Lawrence Market, Eaton Centre, and the Financial District, with easy access to shops, restaurants, and the Gardiner Expressway. Enjoy top-tier building amenities, including a concierge, gym, party room, rooftop deck, and Jacuzzi. (id:50787)
Pmt Realty Inc.
14 Granby Street
Toronto (Church-Yonge Corridor), Ontario
Welcome to an extraordinary residence at 14 Granby Street, where luxury, sophistication, and impeccable craftsmanship converge in the heart of downtown Toronto. This fully customized and meticulously renovated 2-storey condo townhouse redefines upscale urban living, offering over 1,700 sq ft of exquisite space designed for those who appreciate the finest in design and functionality. From the moment you step inside, you'll be captivated by the seamless blend of modern elegance and thoughtful innovation. The expansive 3-bedroom + den layout is tailor-made for those seeking both grandeur and comfort, with an open-concept living and dining area that flows effortlessly, bathed in natural light. Every inch of this home has been reimagined, from the sleek chefs kitchen with top-of-the-line appliances, quartz countertops, and custom cabinetry to the striking finishes and impeccable attention to detail throughout. The crown jewel of this residence is the master suite, an unparalleled sanctuary of tranquility and sophistication. Designed with absolute privacy in mind, it features fully customized storage and a soundproofed wall for complete serenity. The ensuite bathroom is a masterpiece unto itself, boasting dual rainfall showerheads, an indulgent spa-like atmosphere, and a stunning double vanity, offering an experience of luxury that simply cannot be found elsewhere. With underground parking, a private entrance, and a location that places you mere steps from the city's finest dining, shopping, and entertainment, this one-of-a-kind home is a rare offering in Toronto's prestigious downtown core. Perfect for those who expect nothing less than exceptional, 14 Granby Street is not just a place to live, it is a statement of refinement and exclusivity. Virtual Tour Here ---> https://real.vision/14-granby?o=u (id:50787)
Pmt Realty Inc.
41 Claremount Circle
Welland, Ontario
Do you own a home but want (need) a place with more bedrooms, bathrooms and a bigger fenced yard for your in laws, kids and pets? Well look no further!! The zoning is RL1 which means that you can build two accessory dwellings and finish the basement as a third income source. The Ontario Government has financial grants to help you do this. The original owners have lovingly cared for this home and it shows beautifully. The rooms are spacious with gleaming hardwood floors and is painted throughout in neutral colours. The kitchen has lots of cupboard and counter space. Downstairs has a rec room, workshop, family room, 3pce bath, a fridge, freezer & gas stove. This is a move in ready home with no need to do anything right away but the zoning offers real opportunities for increased equity over time. (id:50787)
RE/MAX Garden City Realty Inc.
608 - 7 Erie Avenue
Brantford, Ontario
Welcome to 7 Erie Avenue, Unit 608, where contemporary design meets effortless living. This beautifully appointed one-bedroom, one-bathroom condo offers a perfect blend of style, comfort, and convenience, ideal for professionals, investors, and first-time buyers alike. Step inside to discover an open-concept living space bathed in natural light, featuring sleek finishes and a thoughtfully designed layout. The modern kitchen boasts premium stainless steel appliances, quartz countertops, and ample cabinetry, seamlessly flowing into the spacious living and dining area. Expansive windows frame stunning city views, creating a bright and inviting atmosphere. The private balcony provides a tranquil outdoor retreat, perfect for morning coffee or unwinding after a long day. The generously sized bedroom offers a peaceful escape, complemented by a well-appointed bathroom with contemporary fixtures and finishes. Located in one of Brantford's most sought-after areas, this residence is just steps from shops, restaurants, parks, and public transit, with easy access to major highways and Wilfrid Laurier University. The building also offers modern amenities, including a fitness center and secure entry for added peace of mind. (id:50787)
Century 21 Green Realty Inc.



