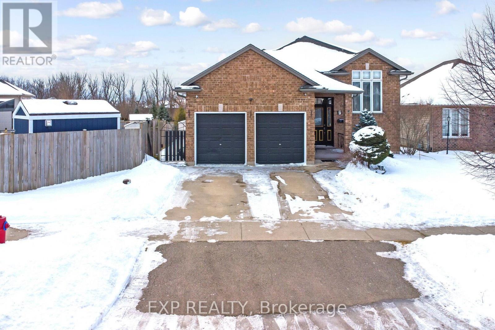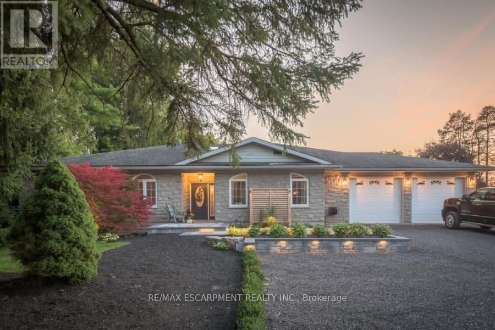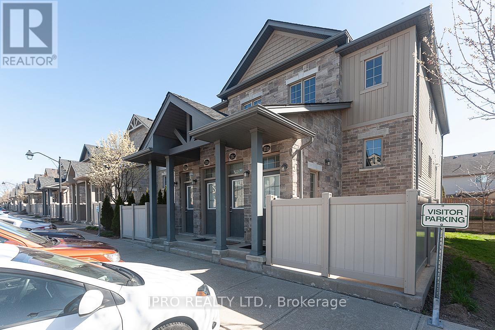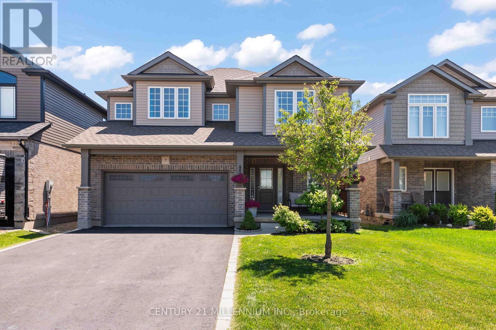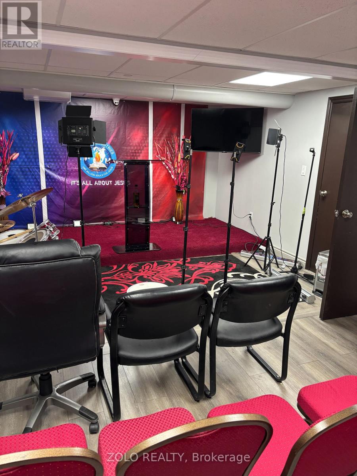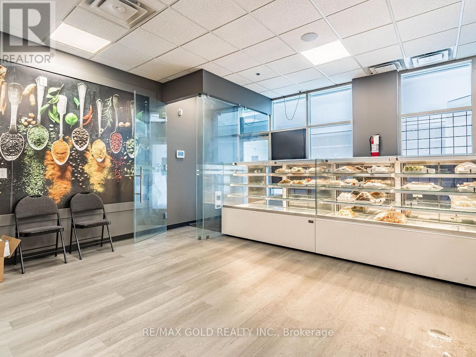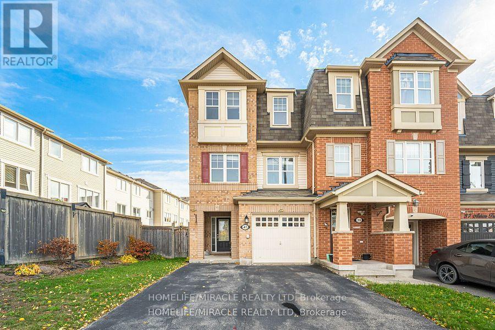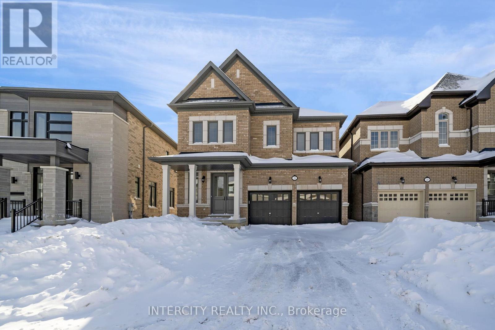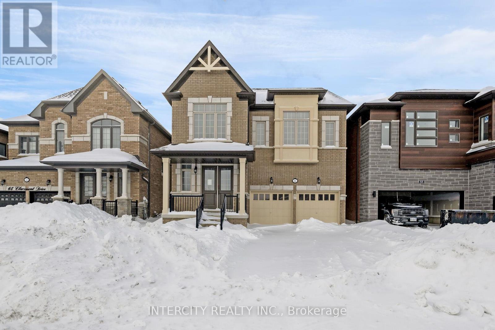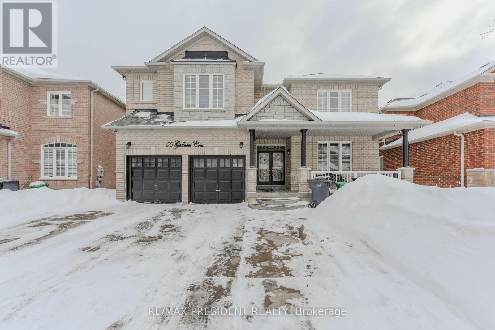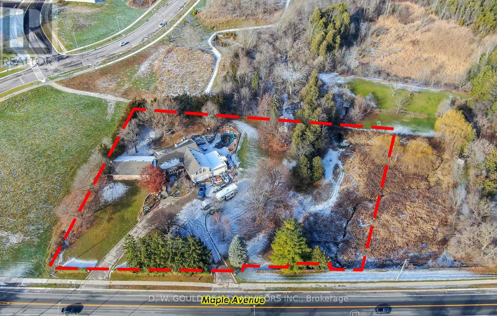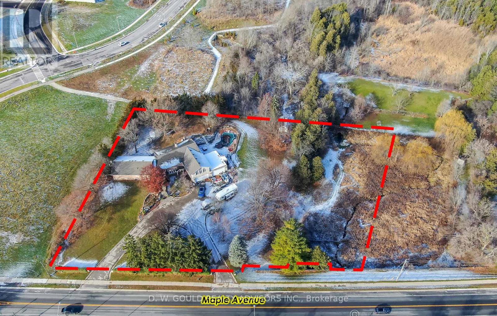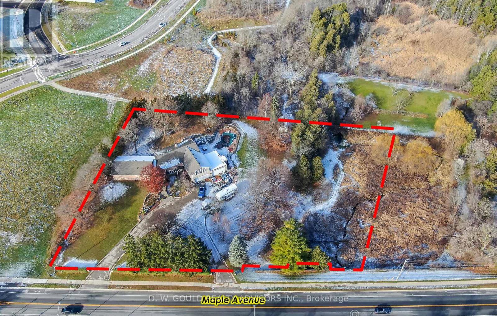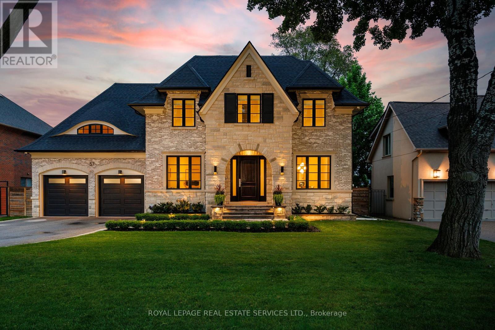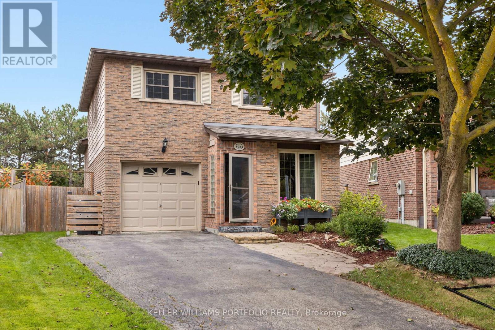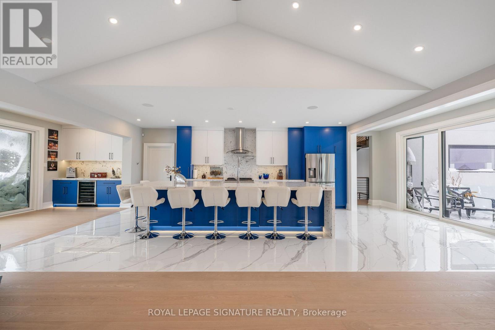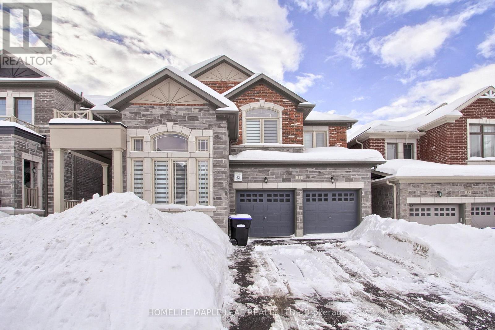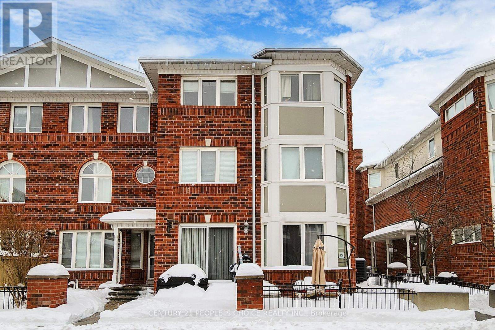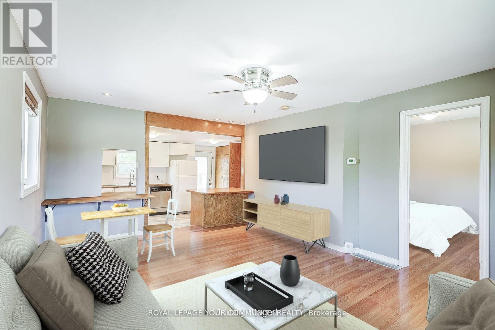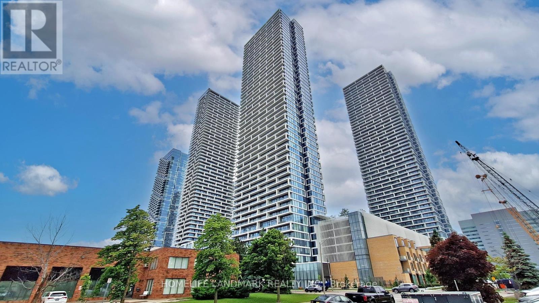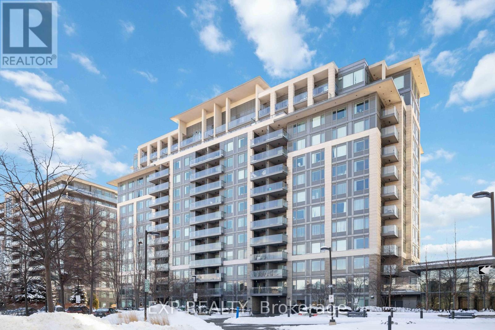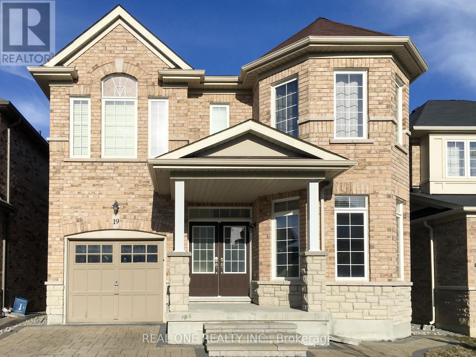7 Lynbrook Lane
Welland (769 - Prince Charles), Ontario
A true standout, The open-concept family and dining areas provide a welcoming space for relaxation and entertaining, with plenty of natural light. 5 Bed Previous Model Home With 2 Full Washrooms. Neighbourhood Of Welland. Perfect For 2 Families With 2 Kitchens With Large Bright Windows. 5 Ft. Walkout Bsmt. Brand New Custom-Made Kitchen With Extra Cabinets, Black & White Backsplash, JACUZZI TUB, AND SHOWER STALL. Built-In Wall Oven. Custom-Made Season Gas Fireplace Sunroom Step outside to the beautifully designed, spacious, ideal for enjoying outdoor meals, relaxing, or hosting guests in this peaceful setting. Off the kitchen O/L, the backyard is built with a 4'Ft wide gorilla staircase and a double car garage with TUBE HEATING. SPRINKLER SYSTEM. ** This is a linked property.** (id:50787)
Exp Realty
30 - 35 Midhurst Heights
Hamilton (Stoney Creek Mountain), Ontario
This exquisite executive townhome features 3 bedrooms and 4 bathrooms, combining modern luxury with functionality. The main floor offers an open-concept living area bathed in natural light. Elegant finishes throughout include a TV custom-built stone wall with an electric fireplace, 9-foot ceilings, pot lights, modern light fixtures, heavy duty vinyl flooring on all three levels, expansive wall-to-wall windows on main floor and a floating staircase that adds a dramatic touch. The gourmet kitchen is a chef's dream, boasting a large island with quartz countertops, newer high-end appliances, double oven/air fryer, and plenty of storage. A mudroom provides easy access from the garage. On the second floor, the spacious office can easily be converted into an additional bedroom if needed. The master suite is a true retreat, complete with a spa-like ensuite featuring a walk-in shower, a generous walk-in closet, and direct access to the 240 sq. ft. rooftop terrace, offering breathtaking views. A conveniently located second-floor laundry room completes this level. The fully finished basement adds even more living space, with a rec room, gym, full bathroom and a large storage room. The private backyard, overlooking a serene ravine, is perfect for relaxation and entertaining, with a large patio, a hot tub and green space. With countless upgrades throughout, this home is truly a must-see! (id:50787)
Ipro Realty Ltd.
715 Robson Road
Hamilton, Ontario
Are you looking for a custom built 3,161 square foot bungalow that sits on 2 acres? This is the one for you. Located just north of Waterdown, this 3+2-bedroom, 3-bathroom home offers the perfect blend of convenience and tranquility. With the grounds beautifully landscaped, this property does not disappoint! The spacious kitchen features an island, quartz countertops, beautiful backsplash, and a pot filler - ideal for entertaining! One of the highlights of the home is that you can enjoy your very own indoor swim spa all year-round! The oversized 2-car garage provides entry to both the main level and basement, providing ultimate ease of access. This home is close enough to be catered to by Uber Eats but far enough to feel off the grid. There is too much to list here, it is a must see! Your dream retreat awaits! RSA. (id:50787)
RE/MAX Escarpment Realty Inc.
202 - 7277 Wilson Crescent
Niagara Falls (220 - Oldfield), Ontario
Be the first to live in this brand new, fully upgraded two-bedroom, two-bath stacked townhome, now available for a one-year lease! With sleek, modern finishes throughout, this home effortlessly combines style, comfort, and convenience. Enjoy the outdoors from your own beautiful balcony, perfect for relaxing or entertaining. Located just 3 minutes from the breathtaking Niagara Falls, you'll have easy access to world-class attractions, restaurants, and more,all within walking distance. Plus, you're close to major highways, schools, plazas, and a golf course. With a spacious layout, premium upgrades, and an unbeatable location, this brand-new home is a true gem! (id:50787)
Exp Realty
108 Gillian Drive
Haldimand (Dunnville), Ontario
Welcome to 108 Gillian Drive in Dunnville, a truly rare and unique find that offers an exceptional blend of privacy, space, and convenience. Nestled on a quiet dead-end street, this custom-built home is surrounded by lush acreage, ensuring a serene and private setting with no direct neighbors behind. Designed for those who appreciate both comfort and exclusivity, this stunning property boasts an inviting in-ground pool, enclosed by an elegant wrought iron fence, perfect for summer relaxation and entertaining. With its thoughtful design and spacious layout, this home provides a peaceful retreat while still offering easy access to major highways, making it just a short 30-minute drive to the Hamilton region. The surrounding landscape enhances the sense of seclusion, creating an ideal environment for nature lovers or those looking for a tranquil escape from city life. The attached garage is equipped with a natural gas furnace, providing warmth and functionality for year-round use. Whether you're lounging by the pool, enjoying the expansive outdoor space, or simply taking in the quiet surroundings, this property is truly a one-of-a-kind opportunity. Don't miss your chance to own this hidden gem in Dunnville. (id:50787)
Exp Realty
11c - 388 Old Huron Road
Kitchener, Ontario
Beautiful 3 bedroom, 2 bath condo townhouse in Huron Park, well maitained home, features bright and spacious open concept kitchen, laminate floors on main level, center Island, granite counters, dining area,living room with walkout to a large balcony(15ft x 8ft), large primary bedroom with his and hers closets, plus two additional bedrooms, 4 piece bathroom plus a powder room. Main floor Laundry, huge storage space under the raised deck, one parking spot conveniently located right outside the front door, close to park, conversation area, walking trails, minutes drive to Shopping, Restaurants, Conestoga College (Doon Campus) and Hwy 401. (id:50787)
Ipro Realty Ltd.
107 - 175 Commonwealth Street
Kitchener, Ontario
This Impeccably Maintained 3 Bedrooms, 2 Bathrooms Located On A Quiet Street In A Laurentian Hills Neighbourhood. The Beautiful Condo Unit Offers An Open Concept Layout With Engineered Hardwood Flooring Throughout & Features 3 Bedrooms Including The Primary 4 Pc Ensuite Bathroom & Walk-In Closet. The Kitchen Features Bright White Cabinetry, Gleaming Tile Backsplash, Marble Countertops, Stainless Steel Appliances & An Island For Additional Counter Space With A Breakfast Bar. Don't Miss Out, Schedule Your Viewing Today and Make This Condo Your New Home (id:50787)
RE/MAX Gold Realty Inc.
4989 Willmott Street
Niagara Falls (211 - Cherrywood), Ontario
Fully separate entrance basement property, with potential rental income of $3,850 plus utilities! One of the largest homes in the neighbourhood with a separate basement apartment, offering 3+2 beds, 2 kitchens (2023), and 2 laundries. The basement unit is currently tenanted, willing to stay or go. Enter through the sunroom into a spacious living and dining area, featuring a renovated kitchen with quartz countertops. The family room includes a 2-pc ensuite and walkout to a private deck and above ground pool with a shed in the backyard. The second floor offers 3 bedrooms, laundry, and a pull-down attic for extra storage. The separate entrance basement in-law/rental suite features a full eat-in kitchen, 2 spacious bedrooms, and a 3-pc bathperfect for rental income or multi-generational living. This is an ideal opportunity for end users or investors looking for strong cash flow. Recent upgrades include a new furnace, heat pump, sun roof, and insulation. Upstairs is vacant. (id:50787)
Century 21 Leading Edge Realty Inc.
165 Ridge Street
Hamilton (Greeningdon), Ontario
Located in a family friendly mountain neighbourhood. This home feature living room, 3 bedrooms, and 1 full bathroom and eat in kitchen main level. Walking distance schools, public transit, Parks. Perfect for family. Some of the many features which make this home such a great place to call home include: A large living room that has a great big window allowing for lots of natural light and brand new vinyl laminate thru-out the main level. Basement feature large rec room with gas fireplace, large laundry room and 3 pcs bath. Side door to fully fenced yard. (id:50787)
Century 21 Miller Real Estate Ltd.
7 Stuckey Lane
East Luther Grand Valley (Grand Valley), Ontario
Nestled in the charming, family-friendly town of Grand Valley, this home perfectly blends modern elegance with everyday comfort. At its heart is a stunning kitchen featuring sleek quartz countertops, bright white cabinetry and a spacious island, making it an entertainers dream. The open-concept living area, enhanced by soaring cathedral ceilings, offers a warm and inviting atmosphere with plenty of room to grow. This home boasts three generously sized bedrooms, including a serene primary suite with a cozy sitting area and a luxurious walk-in shower, perfect for unwinding after a long day. The fully renovated basement adds immense value, featuring an expansive open dining and living space, a stylish modern kitchen, a three-piece bathroom, and a spacious additional room ideal for guests, a home office, or hobbies. Step outside to your private oasis: a beautiful backyard with a large walkout deck and the added bonus of no neighbors behind, ensuring both tranquility and privacy. Fall in love with this exquisite home where modern living meets timeless comfort! (id:50787)
Century 21 Millennium Inc.
35 - 14 Derby Street
Hamilton (Broughton), Ontario
Great location. Corner lot. One of the biggest unit. Freshly fully painted 2024. New main floor flooring 2023, Brand new kitchen countertop 2023. Ensuite huge master bedroom. Good size all bedrooms. Fully finished basment. Will not last. Tenant are ok to leave or stay. (id:50787)
RE/MAX Escarpment Realty Inc.
411 - 1936 Rymal Road E
Hamilton, Ontario
This brand new quaint boutique condo unit located on the 4th floor is a 2 bedroom + den, 2 bathroom unit with 958 sq ft of living space. Features include an open concept kitchen with quartz backsplash and countertop which includes a overhang breakfast bar. In-suite laundry, 9 foot ceilings and ample storage with closets in both bedrooms, including a walking-in closet in the primary bedroom. Both bedrooms have sliding door access to private balconies. This unit also comes with a storage locker on the same floor as well as an underground parking spot. Building amenities include storage, a fitness centre, a party room, rooftop terrace with barbecues and dining areas and a bright lobby entrance. Conveniently located near shops, restaurants and public transit. 1 year lease. Application: 1. Identification: drivers license. 2. Proof of Income: -recent pay stub -Employment letter -Bank Statements. 3. Rental History - Contact information of previous landlord(s). 4.Credit information - Credit check *For Additional Property Details Click The Brochure Icon Below* (id:50787)
Ici Source Real Asset Services Inc.
5503 Greenlane Road
Lincoln (981 - Lincoln Lake), Ontario
Updated bungalow with walk-out from lower level family room; in-law suite potential; this nearly 1/2 acre property is surrounded by fruit orchards; a private and scenic setting yet close to amenities such as grocery stores, banks, restaurants, proposed Beamsville GO train station, quick access to QEW; spacious principal rooms; updated eat-in kitchen with stainless appliances and quartz countertops; open concept living/dining; updated bathrooms; oak floors, ceramic tile, broadloom; dishwasher, microwave, washer/dryer; gas furnace (2013); central air; central vac + attachments; ample storage; double closet in primary bedroom; owned hot water tank (2023); outside access to lower laundry room; cistern pump (2023); metal roof (2017 -transferable 50 year warranty); 5+ vehicle driveway (2023); wood decking (2022); garage door and automatic opener (2019); 2000 sq. ft total finished interior space (upper and lower). Flexible closing. Cooperating with buyer's agent. *For Additional Property Details Click The Brochure Icon Below* (id:50787)
Ici Source Real Asset Services Inc.
1b - 23 Westmore Drive
Toronto (West Humber-Clairville), Ontario
Unique Opportunity! This versatile 30-seat church space is available for sublease with flexible usage options. Perfectly suited for a variety of purposes, including: Church gatherings (Sunday afternoons only), Meetings and conferences, Music lessons and academies, Private classes and schools, Workshops and Seminars, Art or Creative Studio, Community Gatherings, Photography or Videography Studio, Tutoring Center, Pop-Up Events, Coworking or Shared Office Space, etc. The space is available full-time from Monday to Saturday and includes all equipment shown in the photos as part of the lease. With its warm and welcoming ambiance, this space offers an excellent environment for community activities, learning, and creative pursuits. Conveniently located and adaptable to a wide range of needs. Don't miss this chance to secure an affordable, well-equipped space for your organization or business! (id:50787)
Zolo Realty
27 Vista Green Crescent
Brampton (Fletcher's Meadow), Ontario
Mattamy Built Beautiful Huge Corner Lot Property On A Quiet Crescent Location,Upgrades:QuartzCounter Top In Kitchen And Washroom, New Upgraded Window Blinds All over, Beautiful Patio In Backyard,New Roof And New Upgraded Oak Staircase, In Ground Sprinkler System ( As Is),Laundry On 2nd Floor,Just Painted In Neutral Decor, Sun Drenched Corner Property , Great For First/Second Time Buyers AndInvestors, Basement is finished with Separate Entrance. Steps To Cassie Campbell Community . Transit At Walking Distance,No Side Walk, Includes: AllStainless Steel Appliances, Central Air Conditioner, Washer And Dryer,All Drapes And Blinds, GasStove.( Extended Coverage For All) (id:50787)
RE/MAX Millennium Real Estate
15 - 1332 Khalsa Drive
Mississauga (Northeast), Ontario
Great Location, close to Airport, Major Highways 401,410,407,427 & 403 in a high traffics area. The unit has 2500 sq ft area on the main floor including a mezzanine floor of approx. 625 Sq ft currently being used as display and distribution of Indian Culinary delights. There is a washroom too for the convenience at the main level. The unit also comes with a grade level drive in door at the back for convenience. Currently being used as industrial kitchen complete with 2 Walk In Coolers (20ft X 10 ft and 7ft X 10ft) and 1 Walk In Freezer ( 7Ft X 10ft)Kitchen Hood Canopy of 36ft. Stainless steel sink, shelves, stoves and storage. Great for the current use or for many other uses. (id:50787)
RE/MAX Gold Realty Inc.
41 Ashen Tree Lane
Brampton (Northwest Brampton), Ontario
This beautifully maintained freehold, Mattamy-built end unit, designed to feel like a semi-detached home, is the perfect place to call your own. Boasting a spacious and functional layout, this 3-bathroom home features a large, modern kitchen with a center island, a dining area. The fully finished basement includes a walk-out with direct access to the garage, offering added convenience. The bright and open main floor provides a generous living area, ideal for both relaxing and entertaining, with large windows that let in plenty of natural light. The stylish kitchen is equipped with stainless steel appliances, quartz countertops, and abundant cabinetry perfect for culinary enthusiasts. A convenient breakfast bar adds a casual dining option. Retreat to the spacious master suite, which includes an en-suite bathroom for added privacy. Two additional well-sized bedrooms offer comfort and flexibility for family or guests. Step outside to your private enclosed backyard, a peaceful space to enjoy your morning coffee or unwind in the evening. Situated in a desirable neighborhood, this townhouse is just a short walk to the Mount Pleasant Go Station and is close to parks, shopping, dining, and top-rated schools. This is an opportunity you won't want to miss! (id:50787)
Homelife/miracle Realty Ltd
26 Kessler Drive
Brampton (Sandringham-Wellington), Ontario
Welcome to ""The Bright Side"" at Mayfield Village Community. This highly sough after area built by Remington Homes. Brand New Construction. The Elora model, 2664 sq ft. This open concept home is for everyday living and entertaining. 4 bedroom, 3.5 bathroom home is waiting for you. 9.6 ft smooth ceilings on main floor, 9 ft ceilings on 2nd floor. Hardwood flooring on main level excluding tiled areas. Hardwood on upper hallway. 5 1/4 Baseboards. Extended height kitchen cabinets. SS vent hood. Granite countertop in kitchen and bathroom vanities. 150 Amp. 40 oz broadloom in bedrooms. (id:50787)
Intercity Realty Inc.
18 Kessler Drive
Brampton (Sandringham-Wellington), Ontario
Your new home at Mayfield Village, awaits you! This highly sough after ""The Bright Side" "community built by Remington Homes. Brand new construction. The Adele Model 2328 sqft. This Beautiful open concept home is for everyday living and entertaining. 4 bedroom 3.5 bathroom,9.6 ft smooth ceilings on main and 9 ft smooth ceilings on second floor. Upgraded 5" hardwood throughout home except where tiled. Upgraded ceramic tiles 18x18 in foyer, powder room, kitchen, breakfast and bathrooms. Stained stairs to match hardwood with Iron pickets. Upgraded kitchen cabinets with valance lighting SS vent hood. Blanco sink with upgraded granite countertop. Rough-in water line for fridge. Rough-in gas line for future gas stove. Don't miss out on this home. (id:50787)
Intercity Realty Inc.
66 Claremont Drive
Brampton (Sandringham-Wellington), Ontario
Your new home at Mayfield Village, awaits you! This highly sough after ""The Bright Side" "community built by Remington Homes. Brand new construction. The Elora Model 2664 sqft. This Beautiful open concept home is for everyday living and entertaining. 4 bedroom 3.5 bathroom,9.6 ft smooth ceilings on main and 9 ft ceilings second floor. Upgraded 4 3/8" hardwood on main floor and upper hallway. Upgraded ceramic tiles 18x18 in Foyer, powder room, kitchen, breakfast and primary ensuite. Stained stairs with Iron pickets. Upgraded kitchen cabinets with microwave shelf. SS vent hood & pot filler. Extra large island 7 x 4. Blanco sink with upgraded granite countertop. Rough-in waterline for fridge. Upgraded bathroom sinks. 2 sided gas fireplace between living/dining room and family room. Don't miss out on this home. (id:50787)
Intercity Realty Inc.
50 Gallucci Crescent
Brampton (Bram East), Ontario
Nestled on a spacious 47-foot wide ravine lot, this exceptional home offers a picturesque view as it backs onto a tranquil trail. A highlight of this property is the fully finished walk-out basement, which features its own separate entrance, providing both convenience and privacy .Upon entering the main floor, you'll discover an inviting layout that encompasses distinct living, dining, family, and 2 den areas, all freshly painted to create a bright and welcoming atmosphere. The flooring throughout the main and second stories combines elegant ceramic tiles and rich hardwood, enhancing the home's aesthetic appeal. Thoughtfully placed pot lights add a modern touch, illuminating the living room, dining space, family room, and the hallway on the second level. Moving to the upper floor, you will find generously sized bedrooms, each designed to maximize comfort, accompanied by three full bathrooms that bask in an abundance of natural sunlight. The kitchen has been tastefully updated, showcasing new countertops and a chic backsplash that elevate its functionality and style. The basement is a versatile space, featuring a spacious bedroom and a full bathroom, making it perfect for guests or extended family. Additionally, the bar area can be effortlessly converted into a full kitchen, offering even more possibilities. The exterior of the property is equally impressive, with a cemented driveway, a side entrance, and half of the backyard thoughtfully paved for low maintenance. At the front of the home, a charming balcony adds to the curb appeal, complemented by a concrete driveway that enhances accessibility. The backyard is an outdoor oasis, complete with a stunning deck and an attractive garden shed. Enjoy seamless access from the kitchen to the deck, creating an ideal setting for leisurely summer evenings. Throughout the home, upgraded light fixtures provide a contemporary flair, and the property has been meticulously cared for, ensuring its pristine condition. (id:50787)
RE/MAX President Realty
9 Owens Road
Brampton (Credit Valley), Ontario
***POWER OF SALE*** NEWLY RENOVATED!! This Home Is Not To Miss! A Beautiful Four Bedroom Home In The Highly Sought-After Credit Valley Neighbourhood. This Spacious Home Also Has Three Additional Bedrooms Located In The Basement With Not Only A Fully Equipped Kitchen But A Separate Entrance As Well! This Home Has S/S Appliances, 9 FT Ceilings, Spacious Bedrooms & Enclosed Private Backyard! Conveniently Situated Close To Transit, Mount Pleasant Go Station, Grocery Stores, Parks & Much More! (id:50787)
Homelife Frontier Realty Inc.
358 Maple Avenue
Halton Hills (Georgetown), Ontario
+/-1.85 acre of Prime residential lot, across from Golf course near Trafalgar in Georgetown. This property features a spacious executive home with an inground swimming pool. Renovate existing home into spectacular extended family residence with 4+ car garage or Re-develop (with zoning work). Please Review Available Marketing Materials Before Booking A Showing. Please Do Not Walk The Property Without An Appointment. See L/A re Future tax estimate and encroachment. (id:50787)
D. W. Gould Realty Advisors Inc.
358 Maple Avenue
Halton Hills (Georgetown), Ontario
+/-1.85 acre of Prime residential redevelopment lot, across from Golf course near Trafalgar in Georgetown. Re-develop the property for higher density (see adjacent project, zoning work required) or renovate existing home. This property features a spacious executive home. Please Review Available Marketing Materials Before Booking A Showing. Please Do Not Walk The Property Without An Appointment. See L/A re Future tax estimate and encroachment. (id:50787)
D. W. Gould Realty Advisors Inc.
358 Maple Avenue
Halton Hills (Georgetown), Ontario
+/-1.85 acre of Prime residential redevelopment lot, across from Golf course near Trafalgar in Georgetown. Re-develop the property for higher density (see adjacent project, zoning work required) or renovate existing home. This property features a spacious executive home. Please Review Available Marketing Materials Before Booking A Showing. Please Do Not Walk The Property Without An Appointment. See L/A re Future tax estimate and encroachment. (id:50787)
D. W. Gould Realty Advisors Inc.
901 - 61 Markbrook Lane
Toronto (Mount Olive-Silverstone-Jamestown), Ontario
***Location** Location ***Location**** This Exceptionally Bright and Spacious 2 Bedroom Plus Den Which Has Existing Retractable Doors And Can Be Used As 3rd Bedroom Will Make You Feel Right At HOME**** This Beauty Comes With 2 Full Washrooms, Upgraded Berber In The Livingroom/Dining Room Area. Ensuite Washer and Dryer, Den Has Floor To Ceiling Glass illuminating The Area With Lots Of Natural Light. This Building Is Well Maintained With Security Guard ( At Scheduled Times) And Offers Lots Of Amenities : Indoor Pool, Gym, Games Room, Party Room, Sauna, On Site Property Management Office ETC.****This Building Is Situated In An Excellent Location Giving You Access To Parks, Schools, York University, Humber College, Albion Mall, Plazas, Restaurants, Banks, Steps Away From TTC Transit, Highways, Place of Worship And Much More**** (id:50787)
Century 21 People's Choice Realty Inc.
5492 Tenth Line W
Mississauga (Churchill Meadows), Ontario
Beautifully maintained semi-detached home with 4+1-bedroom, 3.5-bathroom, great curb appeal, nestled in Mississauga's Churchill Meadows neighbourhood. Spanning approx. 2,244 square feet above ground, plus finished basement extends over 3000 sqft of total living space. This sun-filled residence includes a main floor with fully upgraded kitchen with granite countertops, back splash, S/S appliances & custom pantry, washroom, hardwood floors & staircase, crown molding & 9ft ceilings and pot lights. Second floor boosts 3 spacious bedrooms with laundry and a 4-piece bathroom. The 4th bedroom on third floor becomes a private retreat complete with its own terrace, a custom-fitted walk-in closet, and a luxurious 5-piece ensuite. The full sized basement can be a 5th bedroom and gym or entertainment area. A double car garage rounds out this exceptional offering. Nearby access to Hwy 401, 403, 407, QEW and only minutes from the Streetsville GO Station. With amenities like banks, medical & dental offices, nearby hospital, park, schools, transit, plaza as well as ample dining options, it creates a neighborhood that seamlessly combines urban convenience with the peaceful charm of suburban life-style. Move in ready! (id:50787)
Bay Street Group Inc.
1715 - 60 Heintzman Street
Toronto (Junction Area), Ontario
Welcome to 60 Heintzman Street #1715, nestled in the heart of The Junction! This bright and spacious 2-bedroom, 2-bathroom unit offers 2 parking spots and 2 lockers, all with low maintenance fees. Featuring an open-concept design, the functional split-bedroom layout maximizes space and storage. The kitchen boasts stainless steel appliances and a convenient breakfast bar with granite countertops, perfect for dining. The living area leads to a private balcony with south-facing views, ready for your personal touch. The primary bedroom includes a walk-in closet and a 4-piece ensuite with a deep soaker tub, while the secondary bedroom features large windows and ample light. Enjoy exceptional building amenities such as a concierge, garden terrace with BBQ, children's playroom, study, and gym. Located steps from the TTC, UP Express, High Park, trendy Junction shops, cafes, restaurants, and Stockyards, this unit is your perfect urban retreat. **EXTRAS** *Listing contains virtually staged photos* Monthly condo fee includes all maintenance to building. Both bedrooms have custom blinds. Unit professionally cleaned and painted November 2024. (id:50787)
Sutton Group-Admiral Realty Inc.
57 Meadowbank Road
Toronto (Islington-City Centre West), Ontario
Nestled in one of West Toronto's most sought-after communities, this masterfully custom-crafted estate features 5 bedrooms, 7 bathrooms, and over 6,000 square feet of bespoke living space. As you step through the front entrance, you are welcomed by a grand foyer with seemingly endless sightlines extending through to the backyard, setting the tone for the luxurious experience that awaits. At the heart of the main level lies an incredible kitchen with custom cabinetry, premium Thermador appliances, and a family-sized island. Adjacent to the kitchen, the butler's pantry leads you to the grand dining room, perfect for entertaining. The open-plan kitchen and living area boasts a feature wall with a TV niche, linear gas fireplace, and built-in storage, creating a warm and inviting space for gatherings. Step through the rear garden doors and prepare to be enchanted by the meticulously designed backyard. This outdoor oasis offers multiple areas for al fresco dining, a relaxing retreat by the outdoor fireplace under a custom pergola, and ample space to bask in the sun amidst professionally manicured gardens. It is truly an oasis inspired by luxury hotel gardens. The master suite, located at the rear of the home, features striking vaulted ceilings, a chic 5-piece bathroom, a dressing room, a shoe closet, and a built-in vanity area. The spacious 2nd and 3rd bedrooms share an ensuite bath with a double vanity and separate water closet, while the 4th and 5th bedrooms offer private ensuites, ideal for guests or separate living quarters. The expansive lower level features an open-concept theatre and games room with a 100-inch screen and a 7.1 built-in sound system. Additionally, you'll find a spa-inspired full bathroom, bedroom or den, ample storage areas, laundry room, and a fully equipped mirrored gym/yoga studio. Discover the epitome of luxury living where every detail is designed for comfort, elegance, and style. (id:50787)
Royal LePage Real Estate Services Ltd.
12 - 1040 Martin Grove Road
Toronto (West Humber-Clairville), Ontario
This 2,770 sqft industrial unit is within the Employment Industrial (E1) zone allowing for wide variety of uses. This prime location benefits from convenient access to Highway 409 and 401, and proximity to Toronto Pearson International Airport. The units at this location are highly coveted by owner/users and investors alike due to its versatility, functionality, and high tenant retention rate. Lease term 1-2 years. (id:50787)
Kolt Realty Inc.
278 Beta Street W
Toronto (Alderwood), Ontario
New Renovated and Well-Maintained 2+1 Bedrooms Bungalow With 1.5 Car Garage, Brand New Hardwood Floor Throughout, Brand New Paint, Pot Lights, Open Concept Kitchen With Granite Counter-Top, Move-in Condition, Separate Side Entrance To A Very Spacious, Bright And New Renovated Basement With One Bedroom & Full Bathroom. Roof (2019 & 2024), Furnace (2018). Long Drive Way Can Park 2 Cars. It Is Situated On A 43X111' Lot On South Etobicoke's Alderwood Community, Which has Unlimited Potential For Your Family To Live Or Invest. Near To Parks, Schools, Shopping, Ttc, Go Transit, Sherway, Theatre, &Amp; Major Highways. Mere Minutes To Downtown Or Airport. (id:50787)
RE/MAX Realtron Realty Inc.
1013 - 6720 Glen Erin Drive
Mississauga (Meadowvale), Ontario
Client RemarksWelcome to your dream home! This beautifully updated 2-bedroom condo, located on the top penthouse floor, offers an exceptional living experience in the heart of Meadowvale. Boasting stunning northwest views, this bright and spacious corner unit features a thoughtfully updated kitchen, perfect for cooking and entertaining. The large living room is ideal for relaxation and gatherings, with an abundance of natural light pouring in through the newer windows and balcony door. Enjoy the benefits of two generous bedrooms and a well appointed bathroom. With two owned parking spots, convenience is key, making your everyday life even more seamless. This well-maintained building provides a range of amenities, including a heated outdoor pool, fitness room, party room and guest room, and even a laundry room when you need larger commercial machines for those large items that are just too big for the ensuite laundry. The location is unbeatable! Situated directly across from Meadowvale Town Centre, you're steps away from shops, restaurants, and services. Mississauga Transit and the GO Bus are right at your doorstep, making commuting a breeze. Major highways, including the 401, 403, and 407 are just minutes away, providing quick access to the rest of the city and beyond. Enjoy outdoor adventures just kitty-corner to Lake Aquitaine, or take a short stroll to the newly renovated Meadowvale Community Centre with its incredible range of fitness, recreation, and leisure programs. You'll also be close to the Meadowvale Theatre, great schools, trails, and parks, all within a family-friendly, community-oriented neighbourhood. Don't miss this opportunity to own a penthouse unit in one of Meadowvale's most desirable buildings. Whether you're a first-time buyer, downsizer, or savvy investor, this condo truly has it all. Schedule your showing today. Amazing scores: Walkscore 86, Schools 84, Parks 100, Transit 85. All inclusive maintenance fees! (id:50787)
Royal LePage Meadowtowne Realty
3054 Plum Tree Crescent
Mississauga (Meadowvale), Ontario
Welcome to 3054 Plum Tree Crescent! This Spacious Split-Level Home has been Beautifully Upgraded, Light-Filled Living Spaces, Including a Custom Kitchen and a Living Room that Opens onto a Sun-Drenched Deck, Perfect for Relaxing After a Long Day, or Entertaining with Family and Friends. The Backyard is Exceptional a Private Oasis Surrounded by Mature Trees, Offering Incredible Seclusion as it Backs onto a Field with No Neighbours Behind. Rear width is Over 57 Feet wide! Perfect for Family Gatherings! This Home is Turn-Key and Comes with Everything You Need, Including Natural Gas Hookup for a BBQ, an Above Ground Pool, Treehouse for the kids, and Multiple Areas both Inside and Out for Enjoyment and Relaxation. All this, Steps to Top-Rated Schools and Quick Access to the 401, 407, 403, and GO Station for an Easy Commute. Your Dream Home Awaits! (id:50787)
Keller Williams Portfolio Realty
1007 Earl Crescent
Burlington (Lasalle), Ontario
Welcome to this charming bungalow in highly sought-after Aldershot South! Situated on a private, beautifully landscaped 60 x 125 ft lot backing onto serene parkland, this home offers the perfect blend of comfort and convenience. The open-concept living area features large windows, hardwood floors, and a cozy slate wood-burning fireplace. The modern kitchen boasts granite countertops, stainless steel appliances, and a walkout to a backyard oasis complete with a pizza oven, ideal for entertaining. The large breakfast area, filled with natural light, provides ample space for casual dining and family gatherings. The main level offers bright, inviting bedrooms and a stylish full bathroom. The finished lower level adds valuable living space with a generous recreation room and an additional full bathroom. Enjoy the convenience of separate laundry facilities on both the main floor and basement. The attached garage provides easy access to the home. Located just a short walk from Spencer Smith Park and downtown Burlington, this home is a must-see! (id:50787)
RE/MAX Hallmark Maxx & Afi Group Realty
2978 Suntrac Drive
Ramara, Ontario
*This Luxurious & Modern Home Will Leave You Breathless With Unforgettable Sunsets On Lake Simcoe* Aprox 4200 SqF Above Ground *Finished Living Space approx 5800 SqF* Quality craftsmanship @ Every Detail* Soaring ceilings 13 F & 9 F*Heated floors*Top-of-the-line Finishes*Unobstructed View of Municipal Park & Lake Simcoe*Property Facing Township Park W/Lake Access/Beach/Boat Launch*Elegant Kitchen With Oversized Center Island & Pantry Room/Bar* 2 Walk Outs from Main floor To Balcony Overlooking Park/Simcoe Lake & Deck with HotTub*Main Floor Bedroom with 3 Pieces Bath* Modern & Sleek Stairs with Accent Wall & Soaring Ceiling*9F Ceiling On 2nd Floor*Master Bedroom Overlooking Park/Lake Simcoe* Luxury 5 Pieces Bathroom/Heated floors*W/I Closet and Walk Out to The Terrace Overlooking Park /Lake * Laundry 2nd Fl* Attic Storage with Drop Down Stairs*Flowing Basement With Huge Rec Room/ Heated Floors/Sauna/Steam Room/2 bdrms*6 Car Garage With Heated Floors and Oversized Doors*Private backyard* Huge Irreg Lot With Evergreen Hedge Fence*Do Not Miss This Amazing Opportunity To Wake up To Unforgettable View of Lake Simcoe* 1 hour Commute to TO* (id:50787)
Royal LePage Signature Realty
2266/67 - 90 Highland Drive
Oro-Medonte (Horseshoe Valley), Ontario
Imagine Owning Your Own Personal Oasis and Retreat Away From The City and The Noise! A Wonderful Opportunity To Enjoy For Personal Permanent Year-Round Use Or Potential Investment Income - Airbnb Allowed! Can Be Used As Two Self-Contained 1BR Units or One 2BR Unit! Nestled in the Beautiful Mountainous Horseshoe Area Just North of The City! Recently Renovated And Carpet Free!! Beautiful Laminate Flooring Throughout! Upgraded New Furnishings and Stainless Steel Appliances Included In The Sale Price! Minutes Away From Golf, Nordic Spa, Treetop Trekking, Skiing, Snowmobiling, Bike Trails, Hiking, Etc. Gorgeous Scenery With Beautiful Mature Trees! Family Friendly Resort! Abundant Amenities On Site: Indoor Pool With Nature Views, Outdoor Pool In Serene Setting, Indoor Fitness Centre, Sauna, Covered Pavilion With BBQs, Gas Fire Pits, Party Room, Playground! (id:50787)
Keller Williams Referred Urban Realty
25 Red Maple Lane
Barrie (Innis-Shore), Ontario
1-1/2 Year old back-to-back end unit townhouse offering fully functional 1,590 square feet with3+1 bedrooms - the 2nd Floor Den can be used as a 4th bedroom. Large laundry room with full-sized washer and dryer, and Large storage space on Main Floor for all your essentials. The Ground floor has 8' ceilings with Ceramic flooring and Inside entrance to Garage. The Main Floor boasts 9' Ceilings and Upgraded Laminate flooring, Large Eat-in-kitchen with quartz countertops, a modern backsplash, and stainless steel appliances with Built-in Microwave Range and Water roughed in for Ice-maker. Large Windows for Bright Natural Lighting and walk-out to a terrace. Upper-floor bathrooms are finished with quartz countertops. Large windows in bedrooms invite plenty of natural lighting. Move-in-ready home, equipped with an energy-efficient furnace and water heater. Desired South Barrie location closer to schools, highways and Go-Transit. A Must See! (id:50787)
Sutton Group - Summit Realty Inc.
31 Janes Crescent
New Tecumseth, Ontario
Welcome to your dream home! This stunning detached property offers a perfect blend of style, comfort, and functionality. Boasting 4 spacious bedrooms, each with its own private ensuite, this home is ideal for growing families or those who love to entertain. The main level features an open-concept layout, highlighting 9 ft ceilings that create an airy and inviting atmosphere. A generously sized office with 18-ft raised ceilings offers an inspiring space for work or study. The elegant hardwood flooring extends through the main level and upper hallways, adding warmth and sophistication. The great room, perfect for gatherings, seamlessly flows into the modern kitchen, complete with granite countertops, sleek stainless steel appliances, and ample storage space. The living and dining rooms provide additional versatility for hosting or relaxing. Upstairs, the bedrooms feature durable laminate flooring, ensuring easy maintenance and comfort. Each bedroom is thoughtfully designed with a private ensuite, offering convenience and privacy for family members or guests. Nestled in a sought-after neighborhood, this home combines luxurious features with practical living spaces. Don't miss your chance to make this remarkable property your own! (id:50787)
Homelife Maple Leaf Realty Ltd.
105 Veneto Drive
Vaughan (Vaughan Grove), Ontario
Welcome to this beautiful 2-storey detached home featuring an attached 2-car garage and enclosed front porch, this thoughtfully designed layout, perfect for families or investors. The main floor offers a bright and spacious living room, dining room, kitchen, office, laundry room, and a convenient 2-piece bathroom. Upstairs, youll find four generously sized bedrooms, a cozy den, and two full bathrooms, providing plenty of space for the whole family. The primary bedroom includes a private ensuite, while the main bathroom has been recently and beautifully renovated. The finished basement is complete with a full kitchen, 3 piece bathroom, and separate entrance, making it ideal for an in-law suite or rental potential. Situated in a desirable neighborhood close to schools, parks, shopping, and transit, this home is a fantastic opportunity. (id:50787)
Chestnut Park Realty(Southwestern Ontario) Ltd
136 - 18 Clark Avenue
Vaughan (Crestwood-Springfarm-Yorkhill), Ontario
Family-Friendly Community with Abundant Visitor Parking! This well-maintained complex features two private children's play areas and direct access to Gallanough Park, providing a safe and enjoyable space for families. Excellent Location: Steps away from top-ranked schools, shops, restaurants, VIVA and YRT bus services, and the future subway station at Yonge and Clark. Convenient Transit/Walk Score: Easy access to public transit and a high walk score make commuting and daily errands a breeze.24-Hour Security: Enjoy peace of mind with round-the-clock security in a pet and child-friendly environment. Maintenance Fees Include: Cable TV, internet, snow removal, and lawn mowing . This family-oriented community offers the perfect balance of safety, convenience, and accessibility ideal for those looking for a comfortable, connected lifestyle. (id:50787)
Century 21 People's Choice Realty Inc.
302 - 85 Oneida Crescent
Richmond Hill (Langstaff), Ontario
Luxurious Yonge Parc 2 condos, Build by Pemberton, just over two years old, bright and spacious one bedroom with den (den large enough to be a second bedroom and being a seperate room), 635 Square feet of interior space plus 180 Square feet of terrace space with unobstructed and sunny western view. Kitchen offers stainless steel appliances, Quartz countertops, under mount lighting, and glass tile backsplash, laminate flooring throughout, 9 ft smooth ceilings throughout and walk in closet in bedroom, underground parking and locker, outdoor faucet in terrace. Building offers 24 concierge, visitor parking, gym, party room, outdoor patio and BBQ area, pet wash station, guest suite and onsite management. Quick walk to Langstaff GO station, walking distance to Yonge Street, Park, Community centre, school, shopping, entertainment, groceries, quick drive to Highways 7/407/404/400. (id:50787)
Royal LePage Terrequity Realty
39 Drury Street
Bradford West Gwillimbury (Bradford), Ontario
Beautifully maintained and updated detached home on a quiet street situated on a landscaped corner lot in the heart of Bradford. This charming home features three generous sized bedrooms, a 5pc bathroom, newly renovated kitchen, laminate flooring and new large windows throughout. Your private urban oasis lies in the fully fenced backyard which includes a large sundeck, garden shed and private parking. The laundry area resides in the full height basement that provides plenty of room for all your storage needs. Many updates throughout including new kitchen/bedroom/bathroom flooring 2024, Washing Machine 2023, Windows 2021, Kitchen 2017, Roof 2016, Deck 2016 & AC 2015. The perfect entry level home or investment conveniently located steps to downtown restaurants, cafes and the Go train, minutes to highway400. (id:50787)
Royal LePage Your Community Realty
3727 Ferretti Court
Innisfil, Ontario
Top 5 Reasons You Will Love This Home: 1) Exceptional luxury 3-storey townhome, complete with breathtaking sunrise views over Lake Simcoe and endless privacy with no foot traffic in front of the unit and large cedar trees creating a wall of privacy 2) Entertain with ease in a premium chef's kitchen featuring a grand quartz island, gas stove, and Sub-Zero fridge, all seamlessly integrating into the open-concept design 3) Retreat to the oversized primary suite, boasting a private balcony and a floor-to-ceiling glass wall with serene views of the exclusive pool 4) Enjoy endless leisure on the third level, where a spacious family room awaits, complete with a wet bar, beverage fridge, private bathroom, and access to the terrace with a hot tub 5) Ideal as a primary residence or a vacation home, this gem includes a private boat slip, perfectly balancing opulence features with lakeside adventure. 2,693 fin.sq.ft. Age 1. Visit our website for more detailed information. (id:50787)
Faris Team Real Estate
3907 - 898 Portage Parkway
Vaughan (Vaughan Corporate Centre), Ontario
Functional 2 Bed 2 Bath in VMC. Whole unit is freshly painted. Laminate wood flooring throughout. High Level with breathtaking views of the city. South facing allows plenty of sunlight. 9' ceiling, floor to ceiling windows. Good-sized balcony for summer enjoyment. Steps to VMC Subway station and Bus Terminal. Very close to major highways, restaurants and shopping centers. Steps to YMCA, and exclusive membership is included in Maintenance fee. York University is just a few stations away. Wifi is also included in Maintenance. 1 owned locker for extra storage. (id:50787)
Homelife Landmark Realty Inc.
317 - 273 South Park Road
Markham (Commerce Valley), Ontario
Welcome to Luxury Living at Leslie & Hwy 7! This bright and spacious 2-bedroom, 2-bathroom condo offers modern elegance in the heart of Markham. Featuring a functional layout with no wasted space and a walk-out private balcony, this unit is perfect for relaxing or entertaining. The modern kitchen features stainless steel appliances, a stylish backsplash, sleek cabinetry & microwave range hood creating a stylish & efficient cooking space. The large, sun-filled bedrooms offer ample closet space with the primary suite featuring a walk-in closet and an ensuite with a soaker tub. Enjoy the convenience of in-suite laundry, no carpet throughout, one owned parking spot and one locker for extra storage. This luxury Eden Park Condo offers top-tier amenities, including an indoor pool, theatre, games room, fitness centre, and more! Located just minutes from Highways 407 & 404, shopping, dining, transit and entertainment. Dont miss out & book your showing today! (id:50787)
Exp Realty
310 Chambers Crescent
Newmarket (Armitage), Ontario
Welcome to 310 Chambers Crescent, a truly exceptional 3+1 bedroom bungalow in the heart of Newmarket. This home offers a spacious living and dining area with beautiful hardwood flooring throughout, attributing to its warm and inviting atmosphere. The chef-inspired kitchen features sleek granite countertops, high-end appliances, and a walkout to a large deck perfect for outdoor dining and relaxation. The comfortable primary bedroom is complemented with a luxurious spa-like ensuite, including a jacuzzi tub for ultimate relaxation. The spacious walk-out basement seamlessly flows into a huge, pie-shaped private backyard, offering serene views of the surrounding green space. Whether you're looking to entertain guests or simply enjoy a quiet evening, this backyard oasis is sure to impress. The home effortlessly combines modern upgrades with the natural beauty of its outdoor surroundings, offering the best of indoor and outdoor living. Don't miss out on this incredible opportunity to own a property where convenience, style, and nature come together. Book your showing today! (id:50787)
Century 21 Heritage Group Ltd.
19 Fred Mclaren Boulevard
Markham (Wismer), Ontario
The Stunning Sun-Filled Spacious And Well Maintained 4+1 Bedrooms 5 Bathrooms Detached Home With A Lot Of Upgrades In Wismer Commons. Quiet and Family Oriented Neighbourhood. Top Ranking Schools, Bur Oak Secondary School(Ranking 11/746). Whole House Freshly Painted. 9 Ft Ceiling On Main. Covered Porch, Double Doors. Great Layout, Two Ensuite Bedrooms, Customized Closet. Family Room With Pot Lights And Gas Fireplace. Hardwood Flooring Throughout Main & 2nd. Granite Kitchen & Bathroom Countertops. Fully Finished Basement Boasting A Open-Concept Design, 3-Piece Bathroom, Wet Bar, Office and Additional Bedroom. The Gourmet Kitchen Featured High End S/S Appliances. Front & Back Yard Interlocking. Excellent Location! Close To Schools, Parks, Transit and Joy GO Station. (id:50787)
Real One Realty Inc.
1012 - 3088 Kennedy Road
Toronto (Steeles), Ontario
***Bright & Spacious 2 Bedroom Unit In A Luxury Tridel-Built Condo Designed For Senior Living***Freshly Painted Thru-Out***One Parking & One Locker***Water Filtration System***New Blinds***Brand New B/I Dishwasher***Move-In-Ready***24 HRS On-Site Emergency Support Service By Yee-Hong***24 HRS TTC At Door***One Bus To Kennedy & Finch Subway***Walking Distance To L'amoreaux Community Centre & 24 HRs Chinses Supermarket***Brand New Eatery Centre Coming Soon Across From Building***Additional Fee-For Service Available Such As PSWS, Homemaking & Meals-On-Wheels & More....... (id:50787)
Century 21 Percy Fulton Ltd.

