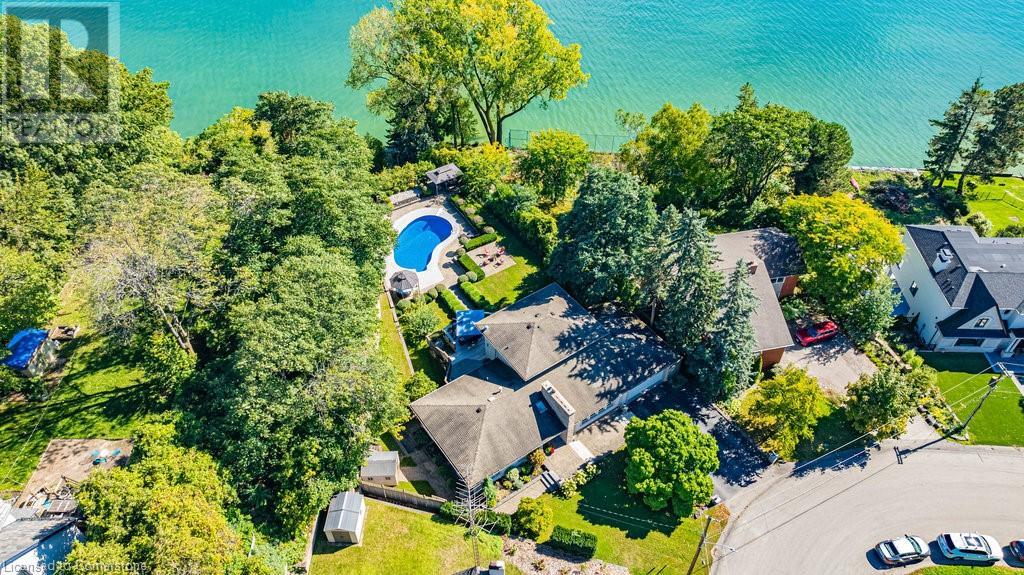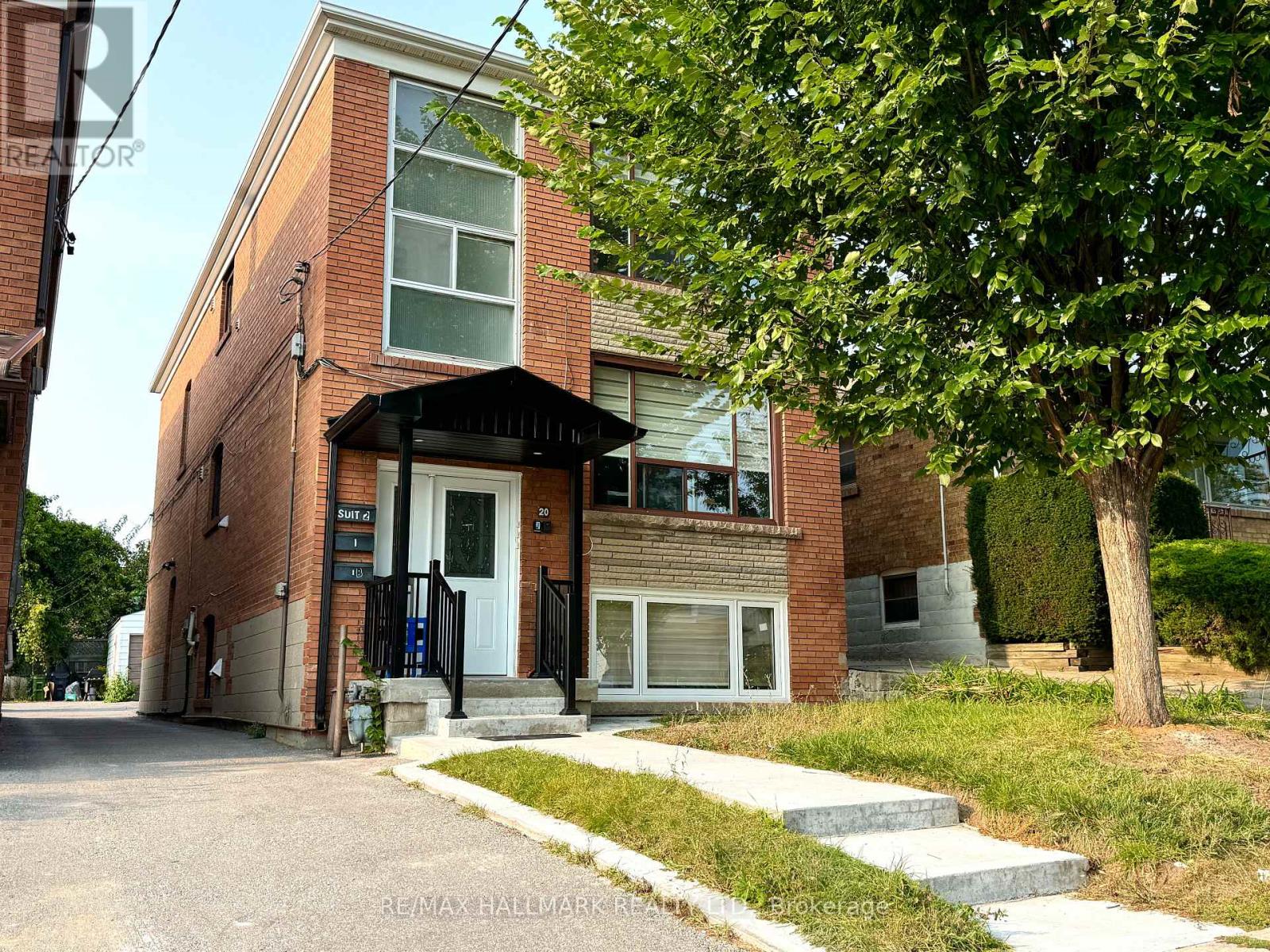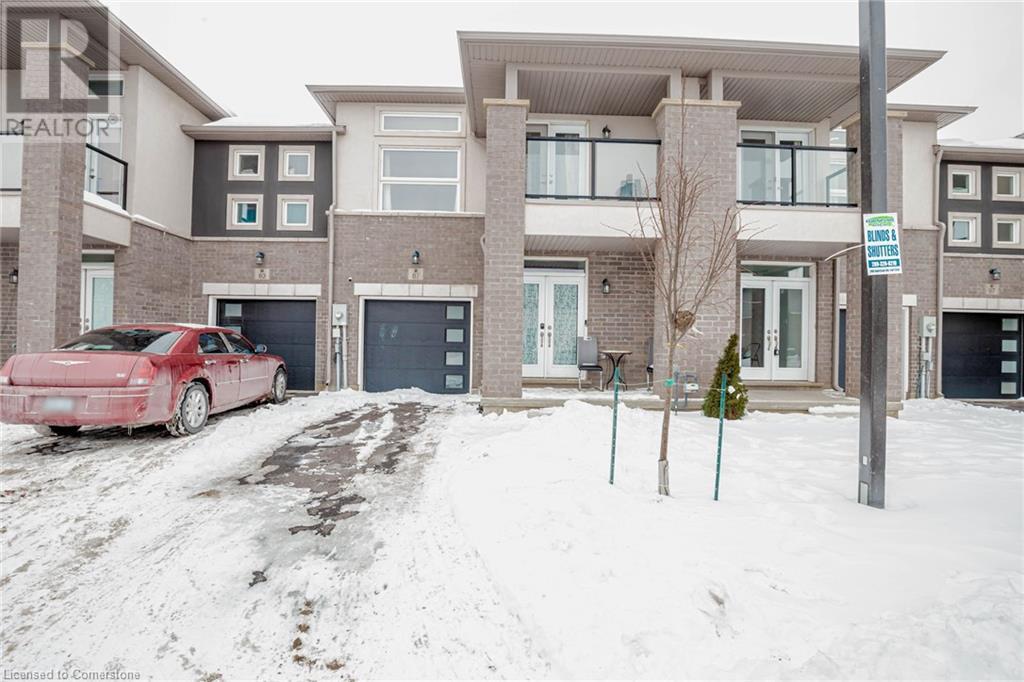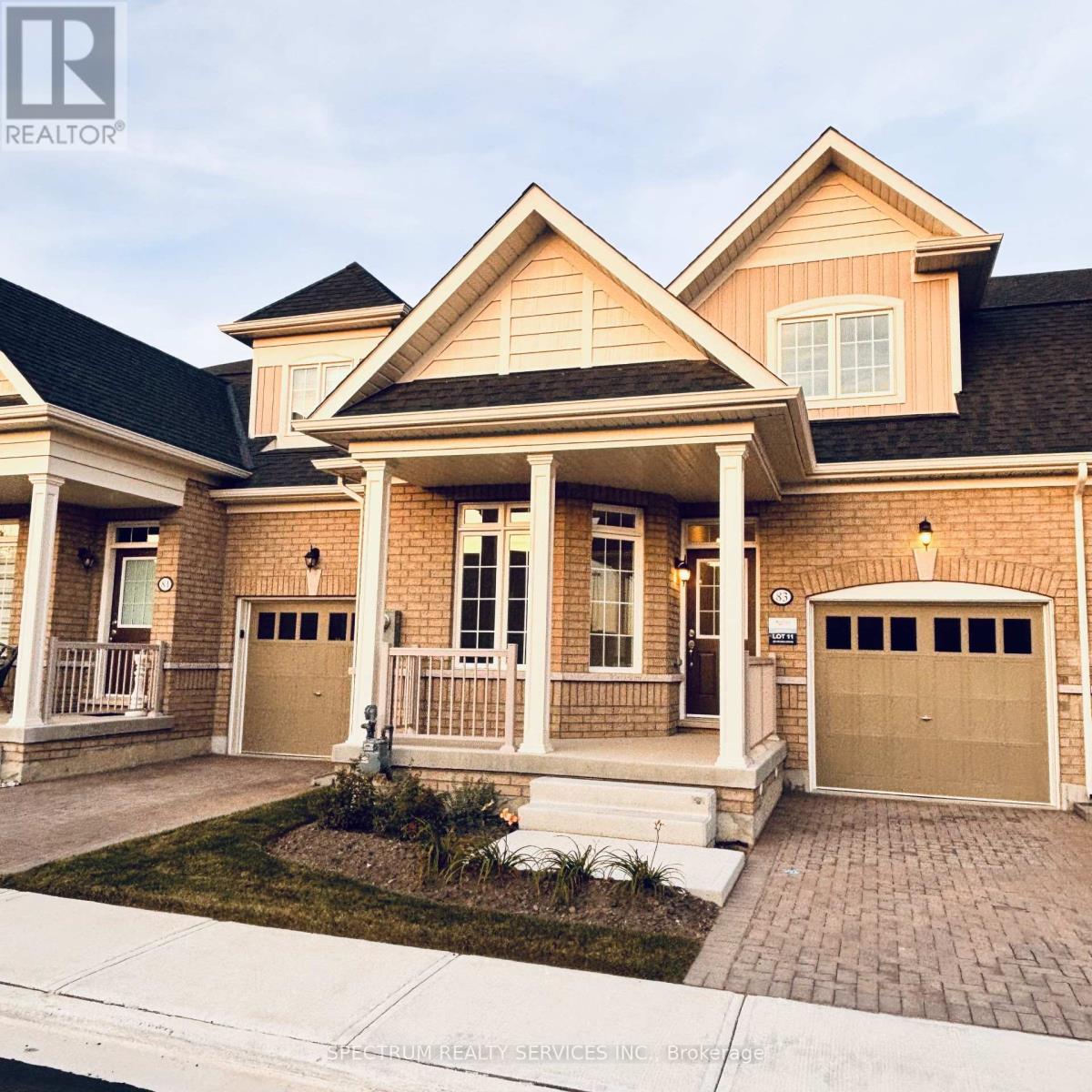2205 - 36 Elm Drive W
Mississauga (Fairview), Ontario
You are welcome to this one bedroom plus bedroom size den condo. Well maintained like a new condo. Only one year new built by Solmar. open concept layout + 9' ceiling + south facing + open city view = lot of natural light. Classic and grand lobby with 24 hours concierge. Functional layout perfect for young family to work from home and enjoy the comtempary living style. Luxury Amenities Including: Outdoor Terraces, Gym, Yoga Studio, Party Room,Movie Theatre. Walking distance To Sq One, Cooksville Go Station, Bus, Future Hurontario Lrt, Sheridan College, Celebration Square,Central Library, Ymca. U of T Mississauga is only a short 10 minute drive away. Close To Major Highways 401, 403, 407, 410, q.e.w. Bell internet included (id:50787)
Bay Street Group Inc.
119 Dennison Street
King (King City), Ontario
Welcome to this spectacular entertainer's delight in the heart of prestigious King City. Custom built luxury home sprawled on a premium oversized 1/2-acre lot adorned by a large salt water inground pool, serviced cabana/change room with 2-piece washroom and a spacious deck that leads to a stone patio which will make your summer days with the family and friends more memorable! High end finishes throughout with architectural molding accents! A large open concept modern gourmet dream kitchen is equipped with a 6-burner range, an oversized island, and built-in high-end appliances! The spacious family room has built in shelving for all your keepsakes and built in electric fireplace for those cozy winter nights! This beauty is nestled in a transitioning family friendly area and boasts over 5,000 square feet of finished space. It's complete with a full self- contained walk out inn law suite with separate entrance and it's conveniently located minutes from top high rated schools (CDS, Villa Nova, King City High) new Rec Centre and fabulous walking trails! This is a true gem that your family will love! (id:50787)
Royal LePage Premium One Realty
151 Corman Avenue
Hamilton (Stoney Creek), Ontario
Charming Bungalow with Escarpment Views 151 Corman Ave, Stoney Creek Nestled in a picturesque Stoney Creek neighbourhood, this beautifully updated bungalow offers the perfect blend of charm, comfort, and convenience. Situated on a spacious 50 x 143 ft lot, this home welcomes you with a 6+ car driveway, providing ample parking for family and guests. Step inside to a bright and inviting space, where large windows fill the home with natural light. The custom maple kitchen is designed for both everyday meals and special gatherings, complemented by pot lights and fresh paint for a modern touch. The seamless layout enhances the homes warm and functional appeal. The finished basement with a separate entrance offers endless possibilitieswhether as an additional living space, guest suite, or rental opportunity. Outside, the private fenced yard is a true retreat. A spacious 21' x 21' deck is perfect for entertaining, complete with a gas BBQ hookup for effortless summer evenings. Enjoy stunning Escarpment views while relaxing in your outdoor oasis. A detached garage adds extra storage and convenience. With trails, parks, and schools just steps away, plus public transit and essential amenities within walking distance, this home is ideal for families, first-time buyers, or investors. Location. Lifestyle. Opportunity. (id:50787)
RE/MAX Real Estate Centre Inc.
151 Corman Avenue
Stoney Creek, Ontario
Charming Bungalow with Escarpment Views – 151 Corman Ave, Stoney Creek Nestled in a picturesque Stoney Creek neighbourhood, this beautifully updated bungalow offers the perfect blend of charm, comfort, and convenience. Situated on a spacious 50 x 143 ft lot, this home welcomes you with a 7+ car driveway, providing ample parking for family and guests. Step inside to a bright and inviting space, where large windows fill the home with natural light. The custom maple kitchen is designed for both everyday meals and special gatherings, complemented by pot lights and fresh paint for a modern touch. The seamless layout enhances the home’s warm and functional appeal. The finished basement with a separate entrance offers endless possibilities—whether as an additional living space, guest suite, or rental opportunity. Outside, the private fenced yard is a true retreat. A spacious 21' x 21' deck is perfect for entertaining, complete with a gas BBQ hookup for effortless summer evenings. Enjoy stunning Escarpment views while relaxing in your outdoor oasis. A detached garage adds extra storage and convenience. With trails, parks, and schools just steps away, plus public transit and essential amenities within walking distance, this home is ideal for families, first-time buyers, or investors. Location. Lifestyle. Opportunity. Don’t wait—schedule your private showing today! (id:50787)
RE/MAX Real Estate Centre Inc.
822 Danforth Place
Burlington, Ontario
Welcome to your paradise in the city! Over a 1/2 acre of stunning, waterfront property. Want to go for a paddle or boat ride? Launch right from your backyard & off you go. The home is an entertainer’s dream, offering a large open concept main floor living area with unobstructed views of the pool & lake. The kitchen has Jenn Air appliances including an oversized fridge, 2 wall ovens, an induction cooktop & beverage fridge. The massive island seats 5 & the adjoining dining room has plenty of room for a crowd. Imagine preparing meals while looking out over the lake! The living room has custom built-ins and a gas fireplace with stone surround. On the main floor there are 3 bedrooms, one with a 2-piece ensuite &one is currently being used as an office. The updated main bath has heated floors, floating vanity & a large glass shower. Head up the custom staircase to the second-floor primary suite & you’ll enjoy panoramic views of the backyard & lake through the wall of windows & private balcony -not to mention the 2 walls of clothes storage & updated ensuite. The walkout lower level features a sunken family/theatre room, wet bar, 3-piecebath, bedroom, HUGE laundry room, sunroom, & 2 more rooms that could be used as a gym or games room. The pièce de resistance is the private back yard. It’s fully landscaped with beautiful stonework, terraced gardens, 2 gazebos, swimming pool & direct access to the lake. Boat ift and dock are included (as-is condition). Don’t be TOO LATE*! *REG TM. RSA. LUXURY CERTIFIED (id:50787)
RE/MAX Escarpment Realty Inc.
2602 - 120 Homewood Avenue
Toronto (North St. James Town), Ontario
Move in ready suite steps from the TTC, Shops and Restaurants. Amazing 1 Bedroom and Den Suite at Tridel's Verve Community. Offering 24 Hrs Concierge, Roof Top Pool, Cabanas, Sauna, Party Rooms, Theatre, Gym, Yoga Room, Billiards, Visitor Pkg And Much More. (id:50787)
Exp Realty
1 - 20 Holwood Avenue
Toronto (Keelesdale-Eglinton West), Ontario
Super clean, bright and newly renovated 2 bedroom apartment, separately metered for hydro and comes with a parking spot. Legal and purpose built unit! With your own ensuite laundry! Walking distance to the new LRT trains and all the conveniences of Eglinton West! **EXTRAS** fridge, stove and stacked laundry (id:50787)
RE/MAX Hallmark Realty Ltd.
431 - 689 The Queensway
Toronto (Stonegate-Queensway), Ontario
Welcome to the stunning Reina Condos on The Queensway, a brand new 9-story boutique building perfectly located at The Queensway and Royal York, surrounded by essential amenities. This incredibly spacious 2-bedroom, 2-bathroom unit features a thoughtful split floor plan, encompassing 905 sqft of open living space enhanced by 9 ft smooth ceilings and upgraded vinyl flooring. The beautifully designed European kitchen boasts integrated appliances, quartz countertops, a pantry, and optional kitchen island. The primary bedroom includes a walk-in closet and a sleek ensuite bathroom with elegant marble tiling and a double vanity. The second bedroom is conveniently located near a secondary 3-piece bathroom and offers an additional walk in closet. Residents enjoy over 5,000 square feet of thoughtfully curated amenities, including barbecues, a large communal harvest table, electric car charging, a fitness center, games room, library, lounge, yoga studio, soundless room with a big screen, hobby room, snack shack, parcel room, outdoor work area, community room, pet watch, kids playroom, and kids zone. The location provides easy access to Royal York Station and Mimico Go, as well as major roads leading to downtown Toronto. Nearby shopping options include Sherway Gardens, Ikea, Walmart, Costco, and the beloved Sanremo Bakery. (id:50787)
Property.ca Inc.
9 Chapman Avenue
Toronto (O'connor-Parkview), Ontario
Attention investors and multi-generational families! Incredible opportunity to get into the market with multiple income-earning opportunities. 9 Chapman contains 3 separate units and offers many different possibilities. Located in Woodbine Gardens, this area provides easy access to public transit, Taylor-Massey Creek, shopping, moments to Danforth Ave, and a short drive to the DVP. The main floor studio suite, completed in 2023, can be used for short or long-term rental, featuring separate entrance, hardwood flooring, a kitchen with stainless steel appliances, and a sparkling 3pc bath with a glassed-in shower. The rear 3-bedroom plus den unit is currently rented per room with a shared 4pc bathroom and bright kitchen. The lower level features two bedrooms, a full-sized kitchen, a 3pc bath, plus an office. The workshop can easily be transformed into an additional bedroom to provide even more customization opportunities. With ample parking for 3 cars in the private drive - Bonus, a tesla charger is available for purchase! Also featured is a fully fenced-in backyard for outdoor entertainment as two garden sheds for ample storage space. This is a unique offering with rentals equating to cash flow! (id:50787)
Keller Williams Advantage Realty
1120 - 38 Honeycrisp Crescent
Vaughan (Concord), Ontario
Welcome to this bright, airy, beautifully finished condo with 9' ceiling 2 bedrooms and 2 full washrooms. Floor to ceiling windows. Open concept kitchen and living/dining. Stone counter-top and backsplash. Master bedroom with ensuite bathroom. Great location! Wallmart across the road. Ikea right by its side. Easy access to 400 and 407. Walking distance to Vaughan Metro Subway. Costco and Cineplex nearby. Walking distance to TTC, Retail shops, Restaurants and Fitness Center - all nearby. Roof-top terrace with Bar-b-cue!! RECENTLY PROFESSIONALLY CLEANED AND FRESHLY PAINTED!!!! **EXTRAS** State of the Art Theatre, Fitness Center, Lounge and Meeting Room, Party Room with Bar-b-cue, Guest Suites, Terrace with Bar-b-cue aarea etc (id:50787)
Zolo Realty
206 - 50 Mccaul Street
Toronto (Kensington-Chinatown), Ontario
Lovely and Spacious 1 Bedroom + Den, 2 Bathroom Luxury Suite in the Highly Desirable "Form" By Tridel. Immaculate Laminate Flooring Throughout, Open Concept Living and Dining Areas, and a Modern Kitchen featuring Designer Cabinetry, Quartz Countertops, and Backsplash, along with Stainless Steel Built-In Appliances. The Primary Bedroom is generously sized and includes a full ensuite bath. This suite has it all! Enjoy a 100 Walk Score - just steps away from Toronto's finest dining, cafes, and shopping. Live at the heart of the action. No smoking or pets allowed. Includes 1 locker and parking. (id:50787)
Exp Realty
2619 - 5 Sheppard Avenue E
Toronto (Willowdale East), Ontario
Move In Ready. Beautiful And Bright One Bedroom Condo At Tridel Hullmark Center. New Vinyl Flooring. 9' Celling, Ceiling To Floor Custom Blackout Curtain in Bedroom, Tiles On Balcony Floor And Balcony Bench. Direct Access To Both Yonge & Sheppard Subway Lines. Whole Foods, Royal Bank, Rexall On Ground Level. Across The Street To Longos, LCBO, Starbucks, Tim Hortons, LA Fitness, CIBC, TD & Restaurants. Minutes To Hwy 401. 5-Star Bldg Amenities Incl. 24 Hr Concierge, Fitness Center, Sauna, Pool, Hot Tub, Yoga Studio, Billiard, Party Room, Bbq & Theatre. Parking & Locker Included. Photos From Previous Listing. (id:50787)
Keller Williams Portfolio Realty
87 Renfrew Trail
Welland, Ontario
Introducing 87 Renfrew in Welland, 3 bedroom , 2.5 bathroom townhouse. This house has premium upgrades, 2 comfy bedrooms, hardwood floor on main floor, abundance of natural light with large windows. Few Minutes away from Niagara College, Niagara Falls & all amenities. Easy Access to 406 & QEW RENTAL ITEM: Hot Water Tank (id:50787)
RE/MAX Realty Services Inc M
D403 - 216 Plains Road W
Burlington (Bayview), Ontario
Welcome to this charming 800 sq. ft. condo, offering the perfect blend of comfort and convenience. The large primary bedroom provides ample space for rest and relaxation, while the open-concept living and dining area extends seamlessly onto a generous balconyperfect for enjoying your morning coffee with a serene green space view. The unit includes one underground parking spot and one locker for added convenience. Residents enjoy access to fantastic amenities, including a party room, ideal for entertaining guests. Located close to the waterfront and local shopping, this condo is perfect for those who love a walkable lifestyle. Whether you're looking for nature, boutique stores, or great dining options, everything is within easy reach. Dont miss out on this exceptional opportunity - schedule your viewing today! (id:50787)
Keller Williams Edge Realty
51 Denison Avenue
Brampton (Downtown Brampton), Ontario
Discover modern living in this fully renovated 3-storey freehold townhouse, perfectly located near Queen and Main St. in Brampton. With no maintenance fees, this home offers the ultimate in convenience and value. Step inside to find all new gorgeous wood floors throughout, a bright and spacious layout, and a stunning custom modern kitchen featuring high-end finishes, sleek cabinetry, and stainless steel appliances. The multi-level design provides ample space, including generously sized bedrooms, custom bathrooms, and a versatile living area ideal for entertaining or relaxing. Enjoy the added benefit of rare 3-car parking and proximity to the Brampton GO station, making commuting a breeze. Located close to shopping, dining, and parks, this home combines style, comfort, and an unbeatable location. Dont miss this rare opportunity to own a beautifully upgraded freehold townhouse in one of Brampton's most sought- after neighbourhoods! (id:50787)
RE/MAX Real Estate Centre Inc.
300 South Kingsway
Toronto (High Park-Swansea), Ontario
**Exceptional Investment Opportunity!** Unlock the potential of this spacious property in one of Toronto's most coveted neighbourhoods! This rare offering is ideal for contractors and investors looking to create a truly one-of-a-kind home, or investment property offering up to 4-units! The expansive lot provides a perfect setting for a transformative project, set in a prime location just around the corner from the vibrant Bloor West Village, with its trendy shops, cafes, and amenities. With transit, top-rated schools, and parks just a block away, and the subway station only a 4-minute walk, this is the perfect spot to craft a dream property. Seize this unique chance to build your vision from the ground up in a highly sought-after area! (id:50787)
Accsell Realty Inc.
791 Horseshoe Valley Road E
Oro-Medonte, Ontario
Discover a world of tranquility with this picturesque 80+ acre farm, perfect blend of modern living and rural serenity. The centrepiece of this estate is a beautiful 2 storey home. Featuring 2 spacious bedrooms and 3 bathrooms, well appointed kitchen, dining area and sunken family room with gas fireplace. Large windows flood the space with natural light and the wrap around porch and gorgeous sunroom off the kitchen provides breathtaking views of the surrounding landscape. The second floor apartment is a beautiful unit with sliding patio doors from kitchen to a large deck, full kitchen, dining and living room along with 3 bedrooms and 2 baths. This stunning property boasts over 82 acres of versatile land ideal for crops or pasture. Large heated shop 40' x 40' with 3 phase hydro on separate metre with roll up door. Additional cover all 40'x100'. Small bunkie 9x12 and storage shed is also on the property. (id:50787)
Coldwell Banker The Real Estate Centre
205 - 86a Nassau Street
Toronto (Kensington-Chinatown), Ontario
Very special commercial or studio space available for lease at the corner of Bellevue & Nassau in Kensington Market. A quiet second floor corner unit, this beautiful space has exposed douglas fir beams and windows, polished concrete floors, high ceilings, passive cooling and lovely natural light from west and south window exposure. Rent includes a shared kitchenette and one bathroom with three other commercial tenants. This sustainable building runs entirely on electricity, with 44 solar panels on its roof. The ideal setting for a design, architecture or illustration studio, or for healing arts. Corner unit, SW exposure with lots of natural light. Rent Includes all utilities (heating, cooling & Internet). (id:50787)
Sutton Group-Admiral Realty Inc.
324 Godolphin Road
Trent Hills (Warkworth), Ontario
Tucked away on a sprawling 4.8 acres in the highly desirable Northumberland County, this exquisite two-story, 3-bedroom country home offers a serene retreat. The spacious living room, anchored by a cozy fireplace, features dual walk-outs to a multi-tiered deck, complete with a hot tub and an above-ground pool, providing stunning views of a lush backyard oasis. The beautifully appointed kitchen boasts quartz countertops, heated flooring, and stainless steel appliances. The dining room, highlighted by French doors, opens onto a charming three-season covered porch. The primary suite is a true sanctuary, featuring cathedral ceilings, a Juliette balcony, and a generous walk-in closet. A luxurious three piece bathroom with a walk-in shower and heated floors, two other bedrooms complete the second level. The finished lower level includes a recreational room, a bar area, and a laundry room, making it the perfect space for both entertaining and everyday living. (id:50787)
Royal LePage Terrequity Realty
216 Plains Road W Unit# D403
Burlington, Ontario
Welcome to this charming condo, offering the perfect blend of comfort and convenience. The large primary bedroom provides ample space for rest and relaxation, while the open-concept living and dining area extends seamlessly onto a generous balcony—perfect for enjoying your morning coffee with a serene green space view. The unit includes one underground parking spot and one locker for added convenience. Residents enjoy access to fantastic amenities, including a party room, ideal for entertaining guests. Located close to the waterfront and local shopping, this condo is perfect for those who love a walkable lifestyle. Whether you're looking for nature, boutique stores, or great dining options, everything is within easy reach. Don’t miss out on this exceptional opportunity—schedule your viewing today! (id:50787)
Keller Williams Edge Realty
600 Upper Horning Road
Hamilton, Ontario
Entire house for lease! Spacious 2,200 sqft. plus finished basement avilable in the highly sought-after, family-friendly Gurnett neighborhood. The main floor features a family room with vaulted ceilings and a gas fireplace, an open-concept living and dining area, and an eat-in kitchen with double sinks, a large island, and a dinette. The second floor offers three generous bedrooms, including a large primary bedroom with a 4-piece ensuite, and an additional 4-piece bathroom. The finished basement includes a recreation room can be used as an office or gaming area, an extra bedroom, and a 3-piece bathroom. This home is perfect for families seeking ample space and comfort in a prime location. (id:50787)
Right At Home Realty
83 Muzzo Drive
Brampton (Sandringham-Wellington), Ontario
WELCOME TO 83 MUZZO DRIVE! LOCATED in the sought after gated adult lifestyle community of Rosedale Village. This gorgeous townhome features private drive with built-in garage which allows for 2 car parking with entrance to main level laundry and powder room. Large great room with fireplace and cathedral ceiling is open to kitchen and breakfast area complete with loads of windows! Stunning second storey loft overlooking main area. Complete with the Primary bedroom and loft! Beautiful 9 Hole Executive Golf Course (fees incl.), Club House with Indoor Saltwater Pool, Sauna, Exercise Room and Party Rooms. Pickleball/Tennis, Bocce Ball, Shuffleboard. Plus, the convenience of lawn care (weed removal, raking and cutting), snow removal including salting, and access to the clubhouse and golf course being included in the maintenance fees makes for worry-free living. 24Hours Gated Security. MORE HOMES TO CHOOSE FROM!!! (id:50787)
Spectrum Realty Services Inc.
26 Atlantis Drive
Whitby (Blue Grass Meadows), Ontario
Location! Location! Location! Gorgeous Well Maintained Freehold End Unit Just Like Semi! Bright & Spacious 3 Large Bedrooms In Quiet Family Neighborhood. Open Concept Layout Is Perfect For Entertaining! Large Eat-In Kit W/Granite & Glass Backsplash & W/Out From Great Rm To Large Family Size Deck & Backyard. Southern Exposure Allows Lots Of Natural Light. Large Main Bedroom with W/I Closet & 5Pc Ensuite. Convenient Second Floor Laundry. Walking Distance To School, Transit, Shopping & Under 5 Mins To 4O1. No Sidewalk (id:50787)
Ipro Realty Ltd.
Save Max Real Estate Inc.
743 Anzio Road
Woodstock (Woodstock - North), Ontario
Welcome to 743 Anzio Road, Woodstock a stunning 3-bedroom, 4-bathroom home perfectly designed for family living and entertaining. Located on a family-friendly street, this property combines comfort, style, and convenience, making it an ideal choice for discerning buyers. As you step inside, you are greeted by a bright and open floor plan that seamlessly connects the living spaces. The living room features a cozy fireplace perfect for gathering with loved ones. Maple hardwood floors throughout the home add warmth and elegance, creating a cohesive and inviting atmosphere. The main floor boasts a convenient laundry room, freshly painted as well as the garage door, bedrooms, and front door, ensuring a modern and well-maintained look. The dining room, with its impressive 20-foot ceiling, offers a grand setting for family meals and entertaining guests. The heart of this home is the kitchen, designed for functionality and style. From the kitchen, you can access the expansive backyard, a true oasis for outdoor living. The big fenced yard features a pool, hot tub, and a covered deck, providing endless opportunities for relaxation and entertainment. The fully finished basement is a standout feature, offering a theatre room with surround sound for movie nights and a stylish quartz bar top, perfect for hosting friends and family. This versatile space can also serve as a game room or additional living area. Upstairs, the 3 spacious bedrooms provide ample space for rest and relaxation. The primary bedroom is a true retreat, featuring an ensuite bathroom and plenty of closet space. Each additional bedroom is well-appointed, ensuring comfort for all family members. Enjoy easy access to the dog park, downtown Woodstock, golf courses, highways, the hospital, library, parks, places of worship, playgrounds, and recreational/community centers. Top-rated schools are also nearby, making this an ideal location for families with children. (id:50787)
Real Broker Ontario Ltd.
























