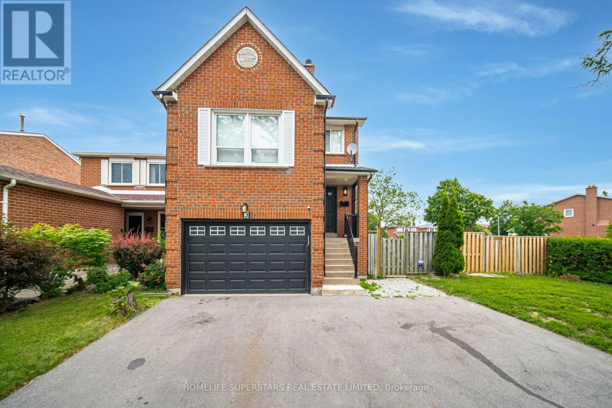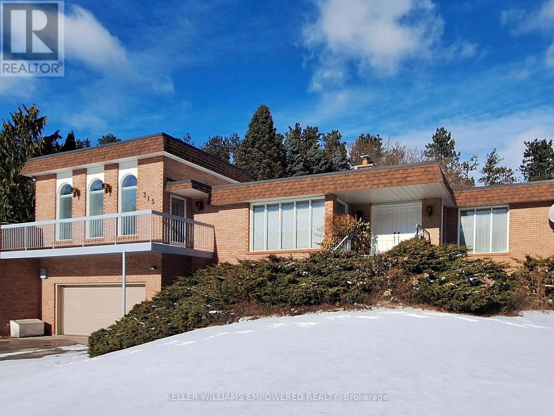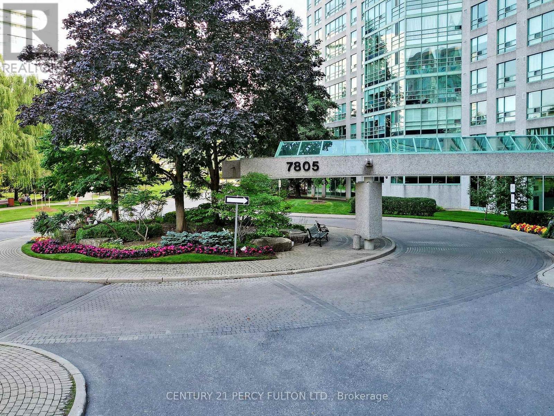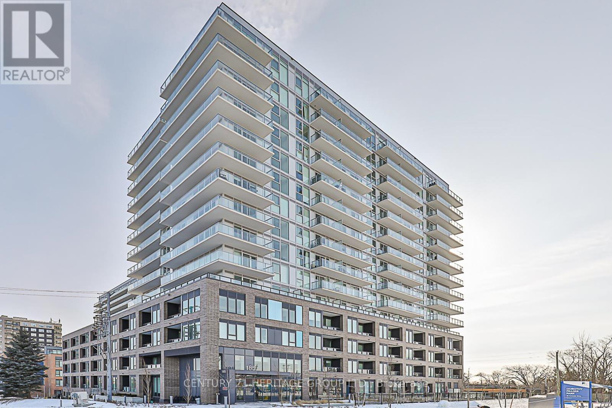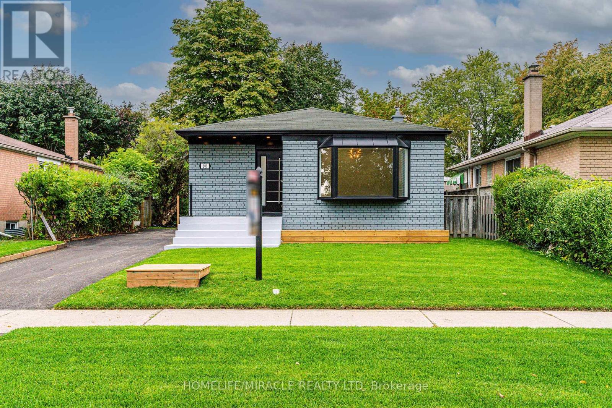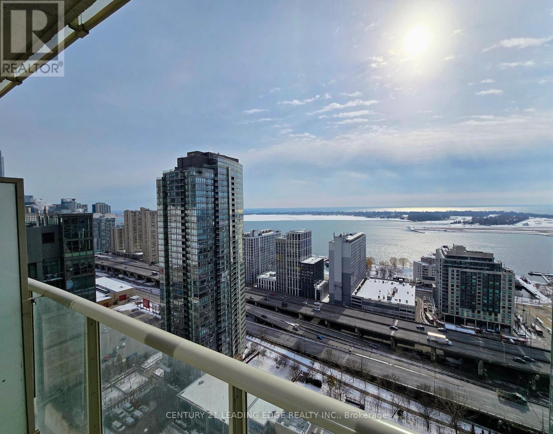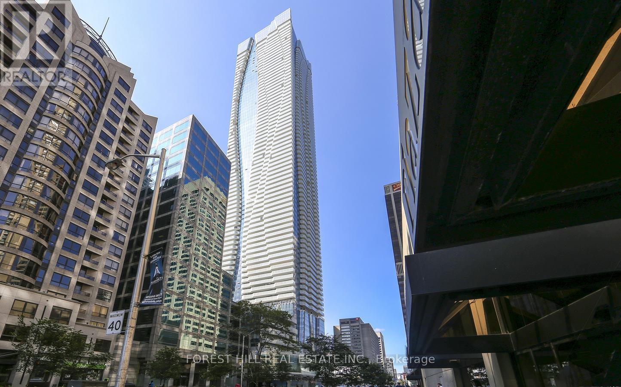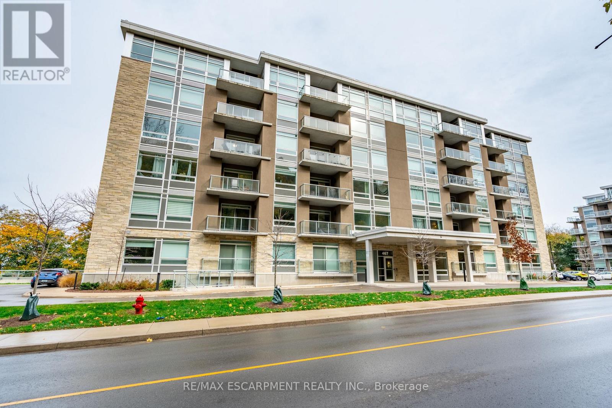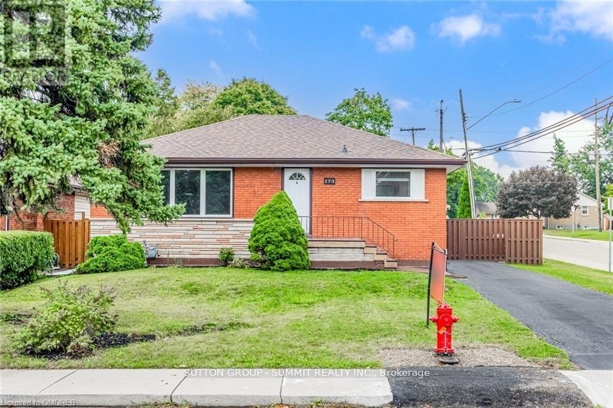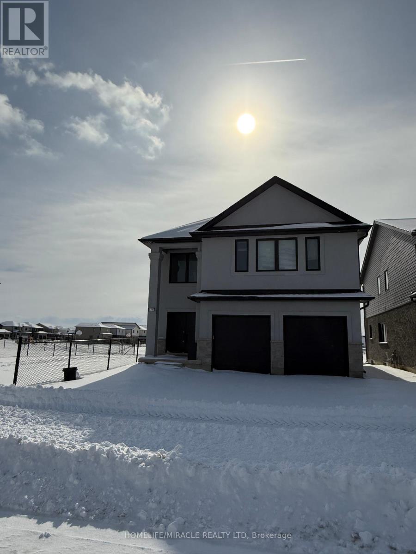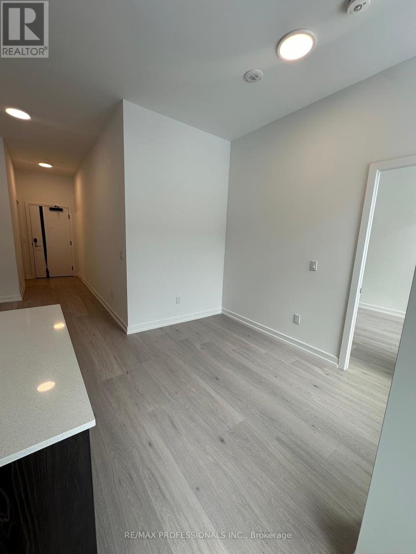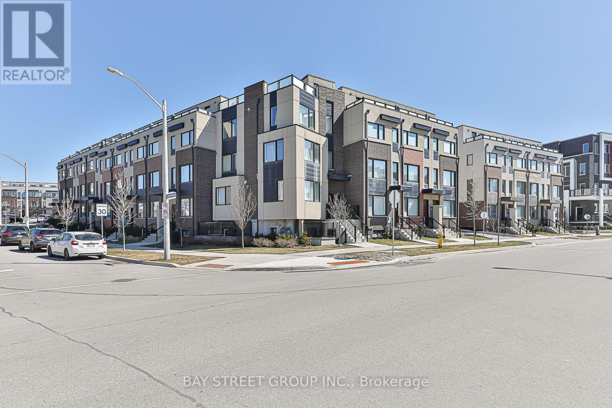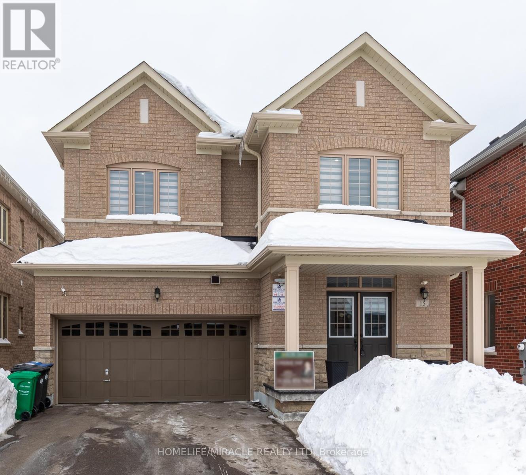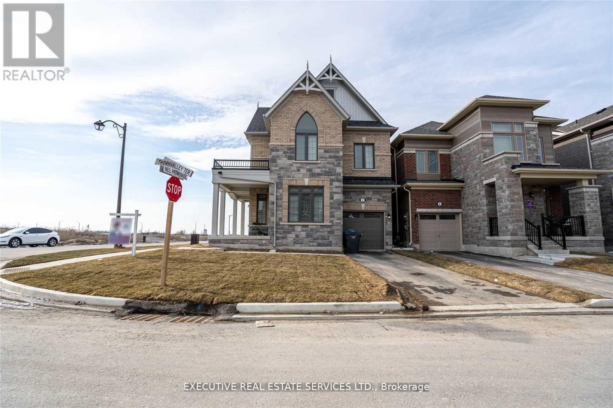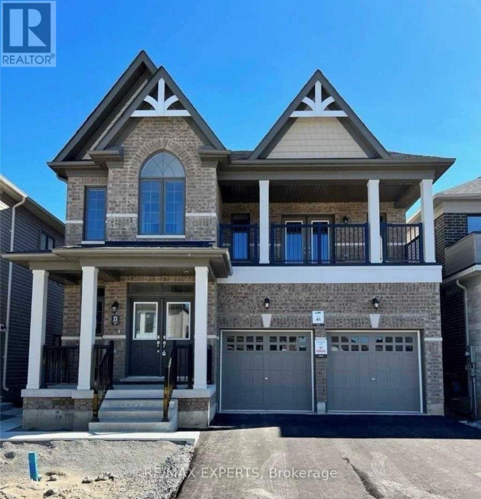204 - 9075 Jane Street
Vaughan (Concord), Ontario
Experience Luxury Living At Its Finest At The Incredible Boutique Condos of Park Avenue Place! This Spectacular Suite Truly Is The Crown Jewel Of Vaughan! Boasting A Sprawling 1656 Sq Ft Of Open Living, This Suite Showcases Upscale Features & Finishes Thruout, Such As The Soaring 9Ft Ceilings, Lavish Wainscoting & Crown Mouldings, 6 Baseboards, Modern Fixtures & Lighting, Rich Hardwood Floors & Huge Sunfilled Windows w/Motorized Blinds Thruout! Perfect For Entertaining & A Space Youll Be Proud To Show Off! Gorgeous Custom Chef's Kitchen w/Quartz Counters, Marble Backsplash, Integrated Appliances, Cooktop Stove, Built-In Oven, Centre Island w/Breakfast Bar, Pantry & Valance Lighting All Overlooks An Oversized Great Rm w/Custom Stone Accent Wall, 50 Electric Linear Fireplace & Walkout To Private South Facing Balcony! Step Into The Massive Primary Suite Complete w/ Walkout Balcony, Custom Accent Wall, Walk-In Closet w/Organizers & Spa Like Marble Ensuite Featuring Dbl Vanity & Glass Shower! Large 2nd Bedrm Also Has A Walk-In Closet w/Organizers & 4 Piece Ensuite w/Soaker Tub & Marble Surround Its Like Having 2 Primary Suites, Plus Theres A Separate Den That Can Be Used As 3rd Bedrm w/Sunfilled Skylight! Yes, A Skylight! With Nothing Above This Rare Suite, And Situated On A Private Corner, You Have Total Privacy & Features You Just Cant Get Elsewhere! Offering High End Hotel Inspired Amenities: 24/7 Concierge, State Of The Art Fitness Rm, Party Rm, Billiards Rm, Theatre Rm, Library, Rooftop Terrace With BBQ's For Outdoor Entertaining, Fast Access Elevator Exclusively For Floors 1-8, Guest Suites & Visitor Parking. Ideally Located Directly Across From Vaughan Mills, Transit At Your Doorstep & Steps To All Amenities: Grocery, Restaurants, Shops, Hospital, Canada's Wonderland, Hwy 400, Vaughan Subway Station & So Much More! This Stunning Condo & Suite Is Truly Unlike Anything Youve Ever Seen! You Owe It To Yourself To See This Beauty! (id:50787)
RE/MAX Real Estate Centre Inc.
3 New Seabury Drive
Vaughan (Glen Shields), Ontario
Newly Renovated Top To Bottom 4+1 Bedroom Home Is Owner Occupied. Nestled In A Serene Neighbourhood Including A Fully Finished Basement. This Detached Corner Lot Offers Two Kitchens. Additionally, The Presence Of Two Separate Laundry Rooms Adds Practicality And Efficiency For A Busy Household. **EXTRAS** Roof (2023), 2 Kitchens (2023), Appliances (2023), Bathrooms (2023), Engineered Hardwood Flooring (2023) (id:50787)
Homelife Superstars Real Estate Limited
20 Carleton Trail
New Tecumseth (Beeton), Ontario
Welcome to 20 Carleton Trail, Set on a quiet street, with a park just steps away, this home has all you've been looking for. With a fenced-in backyard oasis, including privacy walls and a sheltered area, your living space extends to the outdoors! Inside you will find 3 good sized bedrooms and 3 bathrooms. The open-concept kitchen/ living dining area allows you to be close to all aspects of the heart of the home. A roughed-in bathroom in the unfinished basement awaits your finishing touches. Extras in the home include upgraded fixtures, upgraded kitchen features, a 200 amp panel, roughed-in central vac, a large master walk-in closet, a tiled walk-in shower, a sump pump back up, and much more! This home is located close to schools, parks, library, with easy access to HWY 400, HWY 9, HWY 27, shopping, restaurants, and entertainment. (id:50787)
New World 2000 Realty Inc.
757 10th Line
Innisfil, Ontario
Stunning 3-bedroom luxury home spans across 3000 square feet of total living space and refined elegance. This architectural gem seamlessly merges timeless design with modern sophistication, offering the epitome of luxurious living. The open concept layout seamlessly connects the spacious living area, adorned with an inviting fireplace, to the lavish dining room, perfect for entertaining guests or hosting intimate dinners. The heart of this home lies in the gourmet chef's kitchen, boasting top-of-the-line appliances, custom cabinetry, and a large centre island, combining style and functionality. Natural light cascades effortlessly through the oversized windows, illuminating the sleek countertops and designer finishes. Features Include: insulated garage, pot lights, glass railings, heated floor in mudroom, heated floor in games room, fireplace, gas stove, pantry, mini freezer, centre island, under-mount sink, wood floors, electric F/P, Stone back splash, Quartz Counters **EXTRAS** Minutes from Innisfil Beach. Heated Driveway/snow melt system, Outdoor underground Sprinklers , exterior landscape lighting , multiple walkouts from home , wood deck with below compartment storage, surrounding landscaped gardens, shed (id:50787)
RE/MAX Professionals Inc.
31 Boake Trail
Richmond Hill (Bayview Hill), Ontario
Truly A Rare Find Surrounded by Multi-Million Dollar Luxury Homes with Park-Facing, Spectacular views! It is surrounded by exquisite Bayview Hill luxury residences. The house is oriented north-south, situated on a refined 70'X145' lot in the Bayview Hill community. The property features brand new, fully renovated interior costing hundreds of thousands of dollars, with new triple-pane windows throughout. It boasts beautiful landscaping, patterned concrete driveways, and a rear terrace. This charming residence features an 18-foot-high foyer offering a breathtakingly spacious layout. It includes an additional spacious leisure area, providing a serene and delightful living experience for executive families and multi-family households (with a 2-bedroom basement apartment). Aprox 6200 sqft (4514 above grade + 1686 basement) ensures ample sunlight, complete privacy, and a unique backyard.** the 2nd floor includes five spacious bedrooms plus a dedicated library (which can be used as a sixth bedroom).** A modern custom luxury kitchen with quartz countertops, stainless steel refrigerator, stove, Bosch dishwasher, and a quartz center island.** New elegant oak circular staircase with ironwork, new washer/dryer.** A 2-minute walk to the renowned Bayview Hill Elementary School, a 6-minute drive to Bayview Secondary School, and a 5-minute drive to Highway 404. Multiple shopping malls and supermarkets are nearby.( (id:50787)
Master's Trust Realty Inc.
171 Canada Drive
Vaughan (Vellore Village), Ontario
Welcome To 171 Canada Drive, Located In The Highly Desired Vellore Village Community! This Well-maintained Detached Home Offers 4-bedrooms, 3-bathrooms And Approximately 2,000sf Of Living Space. This Home Incorporates Details Throughout And Features Sun-filled, South-facing Windows, Elegant Crown Moulding, A Functional Layout, And Hardwood Floor Upgrades. The Main Level Offers A Built-in Gas Fireplace, A Kitchen Equipped With Stainless Steel Appliances, A Breakfast Area With A Patio Door Providing Access To The Fully Hard And Soft Landscaped Backyard, A 2-pc Bathroom, And Direct Interior Access To The Garage. The Upper Level Includes A Large Primary Bedroom With A 4-pc Ensuite And A Walk-in Closet, Along With 3 Additional Well-sized Bedrooms Offering Private Built-in Closet Organizers, An Additional 4pc Ensuite, And An Upgraded Laundry Room With A Newly Purchased Washer And Dryer. The Fully Finished Basement Offers Many Uses Depending On Your Lifestyle, Providing Owners With An Open Layout Recreational Room, A Full-sized Wet Bar, A Gym Space With Mirrored Walls, And Storage Closets. The Exterior Of The Home Features Double Car Parking In Front And Professional Landscaping, Including Rear Lighting, Irrigation, A Gas Fire Pit And A Separate Gas Line For A BBQ. This Home Has Never Been Offered On The MLS And Is Not Only Well-maintained But Well-located, In A Prime Location With Easy Accessibility To Highway 400/407, And Situated In Proximity To York Regions Top Amenities, Malls, Restaurants, Hospitals, Parks, Recreational Spots, And Schools. (id:50787)
Royal LePage Real Estate Services Ltd.
315 Woodland Acres Crescent
Vaughan, Ontario
This is your chance to own an exquisite luxury home with over 4,500 sq. ft. of living space in the highly sought after community of Woodland Acres, sitting atop a hill with fantastic southern views and framed on all sides by towering trees! As you step into this amazing home you are greeted by a sprawling, open concept and sunny main floor layout, with tall windows bathing every room in natural light! The family and living rooms flow seamlessly into one another, separated only by a small separating wall! The living room boasts towering two story ceiling heights, with massive south facing windows and additional north facing windows that drench the room in light! This fantastic living space overlooks the dining room, where you will find a stunning chandelier and an easy access walk-out to the yard! The large kitchen boasts an abundance of cabinetry, a large centre island with a cooktop, stainless steel appliances, and a dedicated eat-in area with a walk-out to the massive rear deck! Enjoy your dedicated bedroom quarters on the main floor, with four large bedrooms all similarly bathed in light. The lower level has an abundance of entertaining space, with an exercise room, a games room and a large recreation room perfect for entertaining family and friends! As you move your entertaining outside you will find yourself on your massive wooden deck, with a built-in bench, barbecue station area and lamppost lighting! The grounds themselves boast fantastic open table space, a patio area, a storage shed with a workbench area, and a wooded area at the rear of the lot with a cabin! (id:50787)
Keller Williams Empowered Realty
#625 - 7805 Bayview Avenue
Markham (Aileen-Willowbrook), Ontario
Prestigious Landmark Thornhill, Spacious, 1,227 sq. ft. ( As per Mpac) Bright Open Concept, 2+1, LargeDen Could Be Used As 3rd Bdrm. Laminated Flooring Thru-Out, Close To Public & Private Schools,Shopping Malls, Grocery Stores, Parks & Public Transit. Indoor Pool, Tennis Court, Indoor BasketballCourt, Gym, T.V. Room, Library, Media Room, B.B.Q. Area, Party Room, Guest Suite, Minutes To GoTrain Station And Hwy 7/407/404 & More To Appreciate! **EXTRAS** Appliances, Fridge, Stove,Dishwasher, Washer, Dryer, 1 Parking, 1 Locker, Utilities Included, TV cable, Internet, andMillion-Dollar Facilities To Enjoy! (id:50787)
Century 21 Percy Fulton Ltd.
405 - 185 Deerfield Road
Newmarket (Central Newmarket), Ontario
Welcome to Unit #405 at The Davis Residences In Central Newmarket. This corner unit has beautiful South West views from anywhere in the unit. A sun filled open concept layout with 2 bedrooms and a den., 2 full bathrooms, plenty of closets and storage, as well as ensuite laundry. The open balcony is in the perfect spot to enjoy the goings on at the park and take in the Southern exposure and sunsets. Upgrades include Quartz Countertops, Undercabinet Lighting, Window coverings, and Smooth Ceilings. Incredible Amenities: Rooftop Terrace with BBQ's, Party/Meeting Room, Theater Room, Games Room, Gym with Weight and Cardio Machines, and a Beautiful Lobby with a 24-hour concierge/Security. Steps to Davis R. and Yonge St. Transit, GO Train and Bus Stations, Upper Canada Mall, Shopping, Restaurants, Walking Trails, and Public Spaces. Don't miss out on this perfect unit. Visit the Website/Virtual Tour for so much more information. (id:50787)
Century 21 Heritage Group Ltd.
58 London Road
Newmarket (Bristol-London), Ontario
Your perfect family home awaits! This beautifully upgraded detached two-story home is an ideal choice for families and first-time home buyers. Located in a sought-after, family-friendly neighborhood, it offers easy access to top-rated schools, transit, shopping, and dining. The functional layout boasts hardwood flooring throughout the main floor and newly installed hardwood on the second floor. All washrooms have been recently upgraded with elegant tile finishes. The fully fenced backyard features a spacious deck, perfect for entertaining, along with a shed for extra storage. Additional highlights include a two-car garage, main-floor laundry, and a finished basement with a separate entrance, featuring two bedrooms and a kitchen an excellent space for extended family. Dont miss this incredible opportunity to own a home that truly has it all (id:50787)
Right At Home Realty
61 Westwood Lane
Richmond Hill (South Richvale), Ontario
A Triumph Of Architectural Brilliance. This Masterfully Custom-Built Georgian Residence Embodies An Extraordinary Caliber Of Luxury, Each Room Imbued With Uncompromising Devotion To Detail & Elite Craftsmanship. Exquisite Interior Design W/ Premium Hand-Selected Finishes T/O. Elevator Service On All 4 Levels. Magnificent Entrance Hall Sets The Tone W/ 23+Ft. Ceilings, Marble Floors, Grand Rotunda, Wide-Plank Oak Staircase, Designer Chandeliers & Heirloom-Quality Millwork. Living Room W/ Calacatta Marble Fireplace & Fendi Murano Chandelier, Dining Room W/ Baccarat Crystal Chandelier & Sconces, W/ Well-Appointed Adjoining Servery & W/I Pantry. Chef-Inspired Gourmet Kitchen W/ Downsview Fine Custom Cabinetry & Best-In-Class Appliances. Family Room W/ 3 Walk-Outs, Fireplace W/ F-to-C Marble Surround. Distinguished Main Floor Office W/ Walnut Bookshelves & Thoughtfully Planned Childrens Study Room. 2nd Floor Presents 4 Expansive Bedrooms W/ W/I Closets & Ensuites W/ Heated Floors. Lavish Primary Suite Boasts Gas Fireplace, Opulent 8-Piece Ensuite, Custom Vanity & 2 W/I Closets. Large Fitness Center, Elegant Spa W/ Steam Shower & Cedar Sauna. Sublime Entertainers Basement Featuring Vast Bar & Lounge, Temp. Controlled W/In Wine Cellar & Tasting Room, Deluxe Cinema-Quality Home Theater W/ Tiered Seating, Nanny Suite W/ 4-Piece Ensuite, Fully-Equipped Secondary Kitchen. Resort-Like Backyard W/ Gunite Saltwater Pool, Hot Tub, Waterfall, Vast Tree-Lined Green Space, Loggia W/ Wood-Burning Fireplace & Grilling Station. Luxuriously Appointed Poolside Cabana W/ Lounge, Full Bath, Laundry, Al Fresco Kitchen, Grilling Station & Wood Stone Pizza Oven. Showpiece 10-Vehicle Garage W/ Drive-In Ramp & Epoxy Floors. Dramatic Exterior Profile W/ Classic Georgian Architecture, Limestone & Brick Masonry, 2 Gated Entrances, Circular Drive & Professional Landscape Design. Coveted Richvale Location, Steps To Top Public & Private Schools, Minutes To Richmond Hill Country Club, Highway 7/407. (id:50787)
RE/MAX Realtron Barry Cohen Homes Inc.
702 Pape Avenue
Toronto (Danforth), Ontario
Prime Location! Main Floor Space-Can Be Used For A Clinic, Office Or Retail. Possible Art Gallery, Studio, Education Use, Massage Therapy, Medical-Physio, Speech Therapist, Counsellor, Professional Office-Lawyer, Accountant Architect, Engineer Mortgage Broker, Insurance Agency, Advertising, Personnel Services, Computer Services, Photographer Property Management, Personal Services, Wellness Centre, Retail And Others. Walk Across To Pape Subway. Steps To Danforth Avenue With A Multitude Of Stores, Restaurants And Cafes. Parking Available On Street Or Green P Lot. (id:50787)
Keller Williams Referred Urban Realty
203 Toynbee Trail
Toronto (Guildwood), Ontario
Renovated top to bottom with high-quality materials & craftsmanship! Located in the prestigious Guildwood community, this bright and spacious bungalow offers incredible living space. The main floor features a living room with a modern fireplace, 3 bedrooms, engineered hardwood floors, pot lights, a modern kitchen with high-end finishes and an upgraded bathroom. The basement, has its own separate entrance, two bedrooms, a modern kitchen, an upgraded bathroom, and a spacious living room with a dry bar. Perfect for rental income or extended family living. Quartz Countertops In Both Kitchens, Washrooms, Dry Bar & Laundry. Modern Doors. A dedicated shared laundry room is conveniently accessible from both floors. Furnace and AC (2022) asphalt driveway (2021), and a beautifully large backyard and landscaped lawn. Walking distance TO GUILDWOOD GO STATION for a stress-free 30-minute commute to Union Station. Steps to the lake, top-rated schools, parks, transit. A must-see! (id:50787)
Homelife/miracle Realty Ltd
15 Gerry Henry Lane
Clarington (Courtice), Ontario
Discover luxury living at Nashville Gardens a premier townhome community in the heart of Courtice.This exquisitely designed end unit townhome like a semi showcases meticulous craftsmanship and high-end finishes throughout. Ideally situated near schools, public transit, and shopping centers, with seamless access to Highway 401, this community blends convenience and sophistication. This spacious, 2600 sqft. unit boasts a an elegant living area with intricate waffle ceilings, and a large balcony. The gourmet kitchen is equipped with a stylish island, eat-in area, double sink, and designer backsplash, complemented by a convenient second-floor laundry and premium flooring upgrades. The expansive primary bedroom includes a walk-in closet, a private 3-piece ensuite, and its own balcony. With an unfinished basement featuring a separate entrance via the garage. This townhouse is ready to welcome you home. (id:50787)
RE/MAX Community Realty Inc.
140 Bathgate Drive
Toronto (Centennial Scarborough), Ontario
Absolutely Stunning Custom Built Home In The Well Established, Highly Coveted Centennial Community Just Steps To West Rouge. This Luxury Property Is Tucked Away On A Quiet, Friendly Street Sitting On A Massive 52 x 150 Ft Prime Lot. Boasting Over 6000 Sqft Of Living Space Including A Lower Level 2 Bedroom In Law Suite With 2 Separate Entrances, Eat In Kitchen & Wood Burning Fireplace - Excellent Income Potential Or Perfect Additional Living Space For Extended Family. This Beautifully Upgraded Home Welcomes You With A Grand Foyer Entrance With Custom Marble Tiles & Spiral Open Riser Staircase. Main Floor Boasts Spacious Living, Dining, Home Office & Family Room featuring Crown Mouldings, Marble Tiles, French Doors, Potlights, Wood Burning Fireplace & 3 Walk Outs To Private Backyard Oasis Valued at 45k Featuring A Party Sized Deck & Heated Salt Water Pool - Perfect For Simple Relaxation Or Hosting Friends & Family. Chef Inspired Kitchen W/ Spacious Breakfast Area, Bay Windows, Granite Counters, Wood Cabinetry/Pantry And S/S Appliance Package Tons Of Thousands Spent On Upgrades Inside & Out. Laundry Room With Direct Access To Garage, Side Yard And Basement. 5 Spacious Bedrooms Featuring A Bedroom Sized Walk In Closet In Primary Bedroom And Spa like Ensuite W/ Carrara Marble Floors, Large Kholer Jacuzzi Tub & Double Vanity. Excellent Location - Close To Great Schools, Parks, Trails, Lake Ont & U of T & More. Do Not Miss This Opportunity! (id:50787)
RE/MAX Hallmark Realty Ltd.
802 - 85 Bloor Street E
Toronto (Church-Yonge Corridor), Ontario
Great location. Right in the heart of the city. Steps to two subway lines, Yorkville, library, restaurants, cafes, and everything else downtown has to offer. Walking distance to UoT, Financial district. 2 bedroom, 2 washroom bright and comfortable corner unit. 9 ft ceiling, Walkout to balcony from L/D Room. Galley kitchen with granite countertops and ample of kitchen cabinets. New laminate floor throughout. Outstanding amenities: party room with sound system, billiard, roof top terrace with BBQs, sauna, meeting room, 24 hrs concierge. Great opportunity to live in or rent out (one of only few buildings in the area allowing short term rentals).Maintenance fee includes all utilities. (id:50787)
Homelife/response Realty Inc.
3511 - 10 Navy Wharf Court
Toronto (Waterfront Communities), Ontario
High Floor Gorgeous South Facing Beautiful Unobstructed Lake View Once You Enter Into The Suite. Great Floor Plan 1 Bedroom plus Den plus 1 Parking Space and 1 Locker Space. Large Primary Bedroom with His and Her Closets and Semi-Ensuite to 4-piece Bath. Separate Room for Den Perfect for the 2nd Bedroom or Home Office Use. *** Freshly Painted Throughout with Benjamin Moore and Smooth Ceiling Upgraded, Brand - New Diamond Collection Sierra Canyon 7mm SPC Vinyl (Code 702) Woden Flooring Throughout - Thousands Dollar $$$ Upgrades *** ***Absolutely Move-In Condition *** Minutes from Toronto's Waterfront and Walking Trails, Close to Rogers Centre, CN Tower, Public Transit, and Easy Access to Highways. Hotel-Style Amenities - Super Club - Including Indoor Pool, Basketball Courts, Bowling Alley, Gym, Sauna and Others. (id:50787)
Century 21 Leading Edge Realty Inc.
4727 - 28 Widmer Street
Toronto (Waterfront Communities), Ontario
Luxury Furnished Condo in Downtown Toronto Available for Short-Term Stays! Move in immediately to this stunning fully furnished 2-bedroom, 2-bathroom condo, designed for comfort, style, and convenience. Whether you're in town for business or leisure, this executive rental offers everything you need just bring your suitcase! Located in downtown Toronto, this modern unit features incredible city views, sleek finishes, a fully equipped kitchen, large windows, and abundant natural light, creating a sophisticated yet cozy ambiance. Each spacious bedroom provides a peaceful retreat with plush bedding, ample closet space, and elegant dcor. The spa-inspired bathrooms come stocked with premium linens and toiletries for a truly relaxing experience. Enjoy top-tier building amenities, including a state-of-the-art fitness center, 24-hour concierge, outdoor pool, and private theatre, ensuring the ultimate in convenience and luxury. With public transit, fine dining, shopping, and entertainment just steps away, you'll be in the heart of everything Toronto has to offer. Short-term and furnished rental rates available. (id:50787)
Sotheby's International Realty Canada
4603 - 75 Queens Wharf Road
Toronto (Waterfront Communities), Ontario
Discover luxury living at its finest in this stunning 1+1 condo located steps away from the CN Tower, Roger Centre, and a beautiful nearby park. Imagine waking up to unparalleled views of Lake Ontario and the CN Tower right outside your window, with nothing obstructing your sight but Toronto's breathtaking skyline. This exclusive unit isnt just a place to liveits a space to thrive. With soaring 9-ft ceilings and floor-to-ceiling windows, the living room and bedroom feel open, bright, and inviting. Whether you're sipping your morning coffee while soaking in the skyline or unwinding at night as the city lights twinkle around you, every moment here feels special. Convenience meets elegance with included parking and a locker, ensuring your comfort and security. Whether you're commuting to work, enjoying the nearby park, or exploring the city, this location provides unmatched accessibility to everything Toronto has to offer. Don't miss your chance to call this unique residence yours. Schedule a viewing today and experience the allure of downtown living at its peak! Amenities Including Indoor Pool, Yoga Studio, Gym, Party Lounge & Kitchen, And Boardroom. 24 Hr Security, Visitor Parking. (id:50787)
Century 21 King's Quay Real Estate Inc.
1305 - 395 Bloor Street E
Toronto (North St. James Town), Ontario
Where Luxury and Convenience Converge - 2 Bedroom 2 Bathroom Condo with Highly Coveted Parking & Locker, Beautiful Open Layout Flawlessly Blends Living, Dining and Kitchen Areas Creating A Spacious and Welcoming Home. Floor to Windows Fill the Space with Natural Light, Sit on Your Private Balcony to Enjoy the Views. Access to Premier Amenities Including Concierge, Gym, Indoor Pool, Party/Meeting Room. (id:50787)
Real Estate Homeward
1114 - 270 Wellington Street W
Toronto (Waterfront Communities), Ontario
Welcome to Icon by Tridel! This bright 1,275 sq. ft. south-facing suite has a smart 2-bedroom, 2-bathroom layout in the heart of the Entertainment District.The open-concept living and dining area is perfect for hosting or relaxing. The updated kitchen features granite countertops, full-sized appliances, and a breakfast bar. The primary bedroom includes a large walk-in closet and an ensuite with a soaker tub and separate glass shower. The second bedroom has a Murphy bed, making it a flexible space for guests or a home office.This unit comes with a larger parking space and two lockers for extra storage. The building offers top amenities, including a 24-hour concierge, gym, rooftop terrace with BBQs, and visitor parking. Located steps from the Financial District, PATH, subway, TIFF, Rogers Centre, and Torontos top restaurants, this home is in a prime location. With a Walk Score of 99 and a Transit Score of 100, everything you need is within reach. Dont miss out - book your showing today! (id:50787)
Sage Real Estate Limited
5101 - 1 Bloor Street
Toronto (Church-Yonge Corridor), Ontario
Very bright & spacious 2 bedroom plus den with 3 bathrooms in the heart of Downtown Toronto! Huge balcony with unobstructed amazing North East views. Freshly painted. Open concept kitchen with custom design cabinet and high end appliances. Floor-to-ceiling windows, all around custom blinds. Split bedrooms. Direct underground access to two subway lines. Steps to shops, restaurants, financial and entertainment district. Amazing view of lake & city. Two floors of extensive amenities - indoor and outdoor pools, modern gym, facilities, lounge area, fitness studios, spa and more. Ready to move-in the most iconic address in downtown Toronto & enjoy living in the middle of all the best restaurants, and shops... (id:50787)
Forest Hill Real Estate Inc.
1 - 56 Markham Street
Toronto (Trinity-Bellwoods), Ontario
Large 2 Bedroom Unit - Main Floor: Queen-West / Trinity Bellwoods $2,600 (ALL Utilities Included)Available for Immediate move in-Professional property management-Newly updated apartment-Large bright windows-Open concept Kitchen & Living Room-In suite washer & dryer-Dishwasher-Hardwood floors-2 full bedrooms-Large back patio-Garage parking available-Front porch-Parking available-Outdoor BBQ space-No smoking inside Minutes to: Trinity Bellwoods, shops, restaurants, amenities, U of T, George Brown, hospitals, Bloor St., College St., Queen St., Kensington Market, Financial Core, Toronto Western, 24 hour Queen & Bathurst Street Cars *For Additional Property Details Click The Brochure Icon Below* (id:50787)
Ici Source Real Asset Services Inc.
1 - 179 Markham Drive
Toronto (Trinity-Bellwoods), Ontario
Renovation, Spacious, bright 3-bedroom apartment in a wide, well located Queen-West / Trinity Bellwoods home. Available for Immediate move in Includes:-Newly Renovated apartment-10 Foot ceilings-Open concept living room-Large bright windows-Gas Stove-New eat in kitchen-Two toned white slab cabinets-New bathroom-In suite washer & dryer-Dishwasher-6 inch, White oak Hardwood floors-Air conditioning & Heating on separate system-3 bedrooms with double closets-Elevated back patio-Large front deck-Outdoor BBQ space-Parking available-No smoking inside *For Additional Property Details Click The Brochure Icon Below* (id:50787)
Ici Source Real Asset Services Inc.
1 - 167 Markham Street
Toronto (Trinity-Bellwoods), Ontario
Newly Renovated Trinity Bellwoods Apartment (Main Floor)Available for Immediate move in Rent: $3,400 (Utilities Included)Includes-Newly Renovated Apartment-High ceilings-Large windows-In suite laundry-Hardwood floors-3 Large Bedrooms-1 updated Bathroom-Front patio / BBQ area-Dishwasher-No smoking inside-Parking available-High Walk score-High Transit Score Minutes to: Trinity Bellwoods, Little Italy, Ossington, shops, restaurants, amenities, U of T, Ryerson, George Brown, hospitals, Bloor St., College St., Queen St., Kensington Market, Financial Core, Toronto Western, multiple transit routes.*For Additional Property Details Click The Brochure Icon Below* (id:50787)
Ici Source Real Asset Services Inc.
Ph120 - 460 Adelaide Street E
Toronto (Moss Park), Ontario
Epitome of urban living in this stunning south east facing corner unit penthouse! This luxurious 2+1 bedroom, 2 bathroom unit offers a spacious 954 sq. ft. layout with soaring 10 ft. ceilings and expansive floor-to-ceiling windows, flooding the space with natural light.The elegant, upgraded kitchen boasts high-end finishes, including a white glossy finish, quartz countertops, and a sleek glass backsplash. The open-concept living and dining area extends seamlessly to a grand terrace, offering breathtaking southeast views of the lake and city.The large primary suite features an impressive walk-in closet and a lavish 4-piece ensuite. The second bedroom also includes a large closet. A separate den provides the perfect space for a home office.Located in a prime area, this condo is just steps away from the Financial District, St. Lawrence Market, the Distillery District, and the new Ontario Line subway, with shops, cafes, and public transit at your doorstep. The Axiom building is meticulously managed and offers outstanding amenities, including a gym, rooftop terrace with BBQs and panoramic city and lake views, private dining room, theatre room, billiard room, guest suites, and a 24-hour concierge. With a near-perfect walk, bike, and transit score of 99, this penthouse is the ideal urban oasis. (id:50787)
Right At Home Realty
Main Level - 659 St Clair Avenue W
Toronto (Wychwood), Ontario
Unbeatable Retail Space in the Best Midtown Toronto Location! Located in the heart of Midtown Toronto on bustling St. Clair Avenue West, this newly renovated, designer-finished retail space offers unparalleled visibility and walk-in traffic in one of the city's most high-demand locations. Fully renovated from top to bottom in 2024, this stunning space features soaring high ceilings, floor-to-ceiling glass, and exquisite designer decor, creating a sleek and modern aesthetic perfect for a variety of business uses. The thoughtfully designed layout includes a welcoming reception area, private offices, and a kitchenette, while the versatile lower level features additional open space and a bathroom, making it ideal for flexible business needs. With two private entrances, rear parking, and ample street parking, accessibility is seamless for both clients and employees. Surrounded by thriving businesses, popular shops, restaurants, parks, and transit options, this is a rare opportunity to establish your presence in Midtown Toronto's most high-traffic retail hub. Don't miss your chance to secure a turnkey luxury space in an unbeatable location! (id:50787)
Forest Hill Real Estate Inc.
155 Snively Street
Richmond Hill (Oak Ridges Lake Wilcox), Ontario
Stunning Ravine Lot in the Exclusive Lake Wilcox Community! This fully serviced property comes with all severance and development costs for hard services completely paid. It's perfectly positioned and ready for you to build your dream home. (id:50787)
Sotheby's International Realty Canada
203 - 5101 Dundas Street W
Toronto (Islington-City Centre West), Ontario
Welcome to Unit #203 at 5101 Dundas St W, a stylish 1-bedroom condo in the heart of Etobicoke. This bright, open-concept unit features floor-to-ceiling windows, a sleek kitchen with stainless steel appliances, a spacious bedroom with ample closet space, and a private balcony for relaxing city views. The building offers premium amenities, including a fitness centre, party room, and visitor parking. Islington subway station is a six-minute walk away, shops, restaurants, and parks, with quick access to major highways, this condo is perfect for everyone! Don't miss this move-in-ready gem schedule your showing today. (id:50787)
RE/MAX Metropolis Realty
16 Raspberry Lane
Hamilton (Mount Hope), Ontario
This stunning end-unit townhome offers the perfect combination of privacy and modern living. Located in the desirable area of Mount Hope, this home features exquisite finishes and ample space, making it an ideal choice for comfortable living. Plenty of space for everyone with 2,118 sqft of above grade living space, 3 bedrooms, 3.5 bathrooms, oak stairs, quartz countertops throughout, fenced in backyard w/beautiful concrete patio, private driveway, & superior sound barrier demising wall. Brick, stone & stucco exterior finishes & spacious, open concept floor plan w/ tons of light, offering both style & functionality in a family friendly neighbourhood where the nearby amenities are close by. This home is truly move in ready for you to enjoy! Situated in a small block of only 3 townhomes, this home is a must see! (id:50787)
RE/MAX Escarpment Realty Inc.
308 - 467 Charlton Avenue E
Hamilton (Stinson), Ontario
Experience boutique condo living at its finest in this two-bedroom, two-bathroom corner unit in the desirable Vista Condos. Rarely offered at this address, this unit comes with two surface level parking spaces and one locker! Wake up to stunning views of the sunrise and sunset with backdrops of the Skyway Bridge and the Escarpment. The unit features modern finishes throughout including a beautiful kitchen with light wood cabinetry, quartz countertops and stainless-steel appliances. For your convenience, this unit is carpet-free with wood laminate throughout. The primary bedroom is spacious with lots of natural light from the oversized window and features a four-piece ensuite complete with white subway tile and quartz countertops. The second bedroom has plenty of space with beautiful views. Enjoy a cup of coffee or glass of wine with company on your oversized balcony while soaking in the views. This building is located near all major amenities and highway access. Building amenities include 130-foot-wide communal terrace equipped with BBQs and patio seating, exercise and party rooms, as well as a building security system. In unit upgrades include pot lights, upgraded shower tiling in both bathrooms, flooring and soft-close drawers and cabinetry. RSA. (id:50787)
RE/MAX Escarpment Realty Inc.
103 Williamson Drive
Haldimand, Ontario
Welcome to this delightful side-split home located in the picturesque town of Caledonia. Situated just a quick 15-minute drive to Hamilton andeasy access to major highways, this home offers the perfect blend of small-town charm and urban convenience. Enjoy being within walkingdistance of the Grand River, where you can take leisurely strolls, go fishing, or simply enjoy the scenic views. Nearby parks provide plenty ofgreen space for outdoor activities, making this location ideal for nature lovers and families alike. The home itself is well-maintained withthoughtful updates throughout. It features 3 bright and spacious bedrooms, 2 full bathrooms, and an inviting open-concept layout thatseamlessly connects the living room, kitchen, and dining areaperfect for modern living and entertaining. Large windows let in plenty of naturallight, creating a warm and welcoming atmosphere. The backyard is a standout feature, offering more than just outdoor space. It includes alarge, heated workshop, fully equipped with electrical connectionsan ideal retreat for hobbyists, woodworkers, or anyone needing a creativespace. Whether you're building, tinkering, or simply pursuing your passions, this workshop has you covered. Above the workshop, a generousunfinished loft provides ample storage or the potential to create a cozy studio, home office, or additional living space. (id:50787)
Keller Williams Complete Realty
18 - 561 York Road
Guelph (York/watson Industrial Park), Ontario
Brand new second-floor commercial office offering excellent visibility with exposure to both York Rd and Victoria Rd, perfect for promoting your business. Ideally located near Guelph's Innovation District, a hub for future growth and development. Zoned S.C., this versatile space is suitable for a wide range of businesses, including medical offices, veterinary clinics, law firms, accounting, real estate, immigration services, consulting, and more. Don't miss the chance to establish your business in this rapidly growing, highly accessible area! Ample parking available, with a universal handicapped washroom in the lobby. Taxes have not yet been assessed." (id:50787)
Homelife/miracle Realty Ltd
1007 Kingsridge Court
Algonquin Highlands (Stanhope), Ontario
A Huge 1 Acres Modern Style Luxury Home, Located on a prime ~1.6 Acres Lot Huge 2010 Sq ft Four Seasons House Includes Three huge bedrooms, Two bathrooms, Muskoka room, Great room, Home Office, Eat-in kitchen, Mud room/Laundry, Huge built in Garage, covered porch entrance. One minute walk to the lake, Exclusive Access to the Signature Club, which is located on a large lake and has several amenities including an infinity pool, Fully serviced roads all year round, with snow removal and garbage collection facility included; Cashflow positive property, Cash flow analysis sheet attached, Seller will provide rental guarantee for 2 years at $5000 per month. (id:50787)
Save Max Real Estate Inc.
173 West 32nd Street
Hamilton (Westcliffe), Ontario
Beautifully Renovated Corner Lot , 3Br + 3Br Apt With Seprate Entrance To Bsmt, located in one of the best Hamilton's community. Meticulously Updated Property Corner Lot In Established Neighborhood. Minutes From LINC & Ancaster Power Center. Basement can can be Used for extra income or is perfect for larger families. Located in the very desirable West Hamilton Mountains. This home is walking distance to nature trail, multiple water falls and the Chedoke stairs. The Property is located to a short drive to esteemed public and private schools, Mohawk college, McMaster University, Several Mountain accesses, major Highways, Grocery stores. (id:50787)
Sutton Group - Summit Realty Inc.
6220 Curlin Crescent
Niagara Falls (219 - Forestview), Ontario
Welcome to Di Lusso Towns, an epitome of contemporary luxury living in the heart of Niagara Falls. Situated just 10 minutes west of downtown Niagara Falls, a 4-minute drive to the QEW ensures effortless commuting. This exclusive residential enclave by Longo Development Group invites you to experience a new standard of sophistication and comfort. Generous sized homes with end units boasting 1918 square feet and interior units at 1856 sqft. Each townhome is a testament to meticulous design and unparalleled craftsmanship, embodying modern elegance and thoughtful functionality. High end finishes including gorgeous; custom built in cabinetry, wet bar, hardwoods, wood staircase, covered back porch, 9 foot ceilings on each level and a long list of additional upgrades available upon request. From the sleek exterior that graces the neighborhood to the carefully curated interiors, Di Lusso Towns promises a lifestyle where every detail has been carefully considered to redefine the way you live. *Purchaser has the eligibility to receive up to $24,000 in HST rebate.***PLEASE NOTE ATTACHED PHOTOS TO LISTING ARE OFMODEL HOME*** (id:50787)
RE/MAX Escarpment Realty Inc.
3793 Somerston Crescent
London, Ontario
Stunning 4+1-Bedroom Home with a Fully Finished Basement with Seperate Entrance! Located in one of London's most sought-after neighborhoods, this beautifully designed home showcases a sleek, modern aesthetic with high-end finishes throughout. Laminate floors add warmth and elegance, while the gourmet kitchen features quartz countertops, a spacious pantry, and premium stainless steel appliances. Designed for ultimate convenience, this home offers laundry facilities on both the upper and basement levels. The fully finished basement apartment, complete with a separate entrance, provides an excellent opportunity for rental income or multi-generational living. A rare find in a prime location, don't miss your chance to call this exceptional property home! (id:50787)
Homelife/miracle Realty Ltd
634 - 395 Dundas Street
Oakville (1008 - Go Glenorchy), Ontario
Experience Unparalleled Luxury In This Brand-New, Never-Lived-In Suite. Offering 758 Square Feet Of Modern Living Space And A 60-Square-Foot Outdoor Terrace, This Residence Features 2 Bedrooms, 2 Full Bathrooms, And An Array Of Premium Amenities. Highlights Include The Advanced Distrikt AI Smart Community System, A Digital Door Lock, A Sleek Kitchen With Quartz Countertops, A Dedicated Parking Spot, And A Storage Locker. Nestled In The Heart Of Oakville, Distrikt Trailside Delivers An Exceptional Lifestyle With 24/7 Concierge Service, Ground-Floor Lifestyle Retail, An Elegant Residents' Lounge, A State-Of-The-Art Fitness Center, A Yoga/Pilates Studio, A Pet Wash Station, Visitor Parking, Bike Storage, And More. Conveniently Located Near Hwy 407/403, GO Transit, Bus Stops, And Surrounded By Parks, Shops, And Restaurants, This Exquisite Suite Offers The Perfect Blend Of Comfort, Convenience, And Sophistication. Move In And Elevate Your Lifestyle Today! (id:50787)
Homelife/future Realty Inc.
1111 - 55 Yorkland Boulevard
Brampton (Goreway Drive Corridor), Ontario
MUST SELL!! Welcome To This Luxurious Sun-Filled 2 Bedrooms, 2 Bathroom Unit, With An Amazing Layout! APPROX 800 sqft Has Tons Of Natural Light Which Shines Throughout The Unit. Modern Design & Fantastic Open Concept Perfect For Entertaining. Laminate Flooring Throughout. 1 Locker, 1 Parking Space, XL Balcony W Nothing Above But The Sky, Overlooking Conservation, 9' Ceilings, Upgraded Cabinets, Granite Counters, S/S Appliances Ensuite Laundry, Bathrooms Have Granite Counters W Under Mount Sinks. PLEASE REMOVE SHOES, LOCK DOOR, TURN OFF ALL LIGHTS. (id:50787)
RE/MAX Gold Realty Inc.
138 - 2501 Saw Whet Boulevard
Oakville (1007 - Ga Glen Abbey), Ontario
Brand-new, never-lived-in 1-bedroom 1-bathroom condo with parking and a locker available immediately in Oakvilles Bronteneighbourhood. Nestled in a modern low-rise community, it offers quick access to the QEW (1.7 km, 3 minutes) and Bronte GOStation (4.3 km, 6 minutes).Welcome to The Saw Whet, a nature-inspired condominium in prestigious South Oakville. Thisexclusive mid-rise development blends sophisticated contemporary design with a serene backdrop of parks, rivers, and golfcourses. Situated in a well-established neighbourhood, it provides easy access to top-rated schools, shopping, dining, andentertainment, with downtown Oakville just a short drive away. The Saw Whet seamlessly combines natural beauty with urbanconvenience, offering an elevated lifestyle in one of Oakvilles most sought-after locations. (id:50787)
RE/MAX Professionals Inc.
303 - 480 Gordon Krantz Avenue
Milton (1039 - Mi Rural Milton), Ontario
Experience modern living in this brand-new 1-bedroom +den unit located next to the Niagara Escarpment. This home is both stylish and functional, with $30,000 in upgrades, 9 ceilings, 695 sq.ft. of living space plus a 61 sq. ft balcony with view of the Escarpment. The fully upgraded kitchen features a contemporary center island with seating, quartz countertops throughout, tiled back-splash, stainless steel appliances, and modern cabinetry. A separate spacious den with upgraded rolling door serves perfectly as a 2nd bedroom or home office. The generously sized primary bedroom includes walk in closet, upgraded ensuite bathroom with a custom upgraded walk in glass shower as well as floor-to-ceiling windows flooding the space with natural light. Private balcony offers a serene retreat with view of Escarpment to unwind. Additional highlights include; upgraded oversized ensuite laundry appliances, 1 underground parking spot near elevator, 1 locker (fits bikes) on same floor as suite next to the elevator. Building amenities include a 24-hour concierge, visitor parking, a party/meeting room, gym, and Rooftop terrace with seating BBQ and an excellent view of the Escarpment and surrounding area. The suite is equipped with the latest Smart Home Technology and sleek roller shades. This building is conveniently located near Milton Hospital, numerous parks, many golf courses, Glen Eden Ski hill, numerous restaurants, future elementary school, Mattamy National Cycling Centre, and Wilfrid Laurier University campus. **Tenant Pays $2390 + Utilities** **Some photos have been virtually staged**New Build Condo** (id:50787)
RE/MAX Aboutowne Realty Corp.
238 - 3465 Platinum Drive
Mississauga (Churchill Meadows), Ontario
Prime Commercial Office Unit for Business in Iconic Ridgeway Plaza - Mississauga. Looking for a commercial office unit in a prime GTA West location for your business? This 1221 sq. ft. unit, situated in a high-traffic, newly developed plaza at the corner of 9th Line and Eglinton Ave, offers excellent exposure and is surrounded by a variety of businesses and restaurants. The space is ideal for a range of business types, providing an excellent opportunity to establish your presence in a growing and thriving business community. Don't miss the chance to secure a spot in this bustling location perfect for your new, current, or future business. (id:50787)
RE/MAX Gold Realty Inc.
1 - 1133 Dundas Street E
Mississauga (Applewood), Ontario
Indian/Pakistani restaurant in a prime location On Dundas and Tomken. Close to residential and Commercial places. Main Road exposure. Fully renovated space, turn key business. Approx 14 ft hood, Tandoor, Wok, walk in cooler and freezer. Ample parking 4+5 years lease remaining. Total rent approx 4500 inclusive on TMI. Approx 24 seating inside can bring any cuisine upon approval of the landlord. (id:50787)
Realty Wealth Group Inc.
2 - 161 Frederick Tisdale Drive
Toronto (Downsview-Roding-Cfb), Ontario
Modern 2 Br, 3 Bath Stacked Townhouse. 1,468 Sq Ft. Corner Unit. Open Concept Living/Dining Room With Large Windows And Laminate Floors. Large Private Terrace With Fantastic Views.This Oasis Is Nestled In Downsview Park Which Provides Lots Of Room For Entertaining. Minutes From Humber River Hospital, Close To Highways, Schools, Yorkdale Mall, Free Regular Am/Pm Shuttle To Downsview Park Subway Station, And Lots Of Shopping And Grocery Options. (id:50787)
Bay Street Group Inc.
14 - 3405 Ridgeway Drive
Mississauga (Erin Mills), Ontario
Furnished Condo 2 bedroom & 3 bathrooms stacked townhouse (Ground & 2nd floor) in desirable Erin Mills location in Mississauga with modern glass garden terrace, laminate flooring throughout main floor & kitchen; luxurious quartz countertops in the kitchen, New quite complex with professionally designed landscape, play ground, Close to Ridgway Plaza & Erin Mills mall Community Centre, schools, parks, Hwy# 401, 403 & 407 (id:50787)
Coldwell Banker Realty In Motion
15 Clunburry Road
Brampton (Northwest Brampton), Ontario
Step into this beautifully maintained 4-bedroom home, where comfort and style come together seamlessly. Filled with natural light, the spacious living areas create a warm and inviting atmosphere perfect for families. The modern kitchen flows effortlessly into the eat-in area and main living spaces, making it ideal for gatherings. Additional features include a rough-in for central vacuum and a cold room for extra storage. Each generously sized bedroom offers ample space for rest and relaxation. Outside, the fully fenced backyard provides the perfect setting for entertaining, children, or pets. The prime bedroom has an ensuite, while the 2nd & 3rd share a Jack & Jill bath. The 4th bedroom has its own private washroom. High ceilings enhance the open feel & the spacious deck features a large gazebo, perfect for outdoor gatherings. Located in a quiet, family-friendly neighborhood with a planned public school nearby, this home offers both convenience and tranquility. Don't miss your chance to see it-schedule your viewing today! (id:50787)
Homelife/miracle Realty Ltd
2 Thornvalley Terrace
Caledon, Ontario
Nestled within the tranquil landscape of Caledon, Ontario, 2 Thornvalley Terrace stands as an epitome of modern comfort and timeless elegance. Situated on a coveted corner lot, this exquisite property offers a harmonious blend of spacious living, contemporary amenities, and picturesque surroundings.As you step into this inviting abode, you're greeted by a sense of warmth and sophistication. The main floor welcomes you with an open-concept layout, adorned with gleaming hardwood floors and abundant natural light streaming through the large windows. The heart of the home, a stylish kitchen, boasts modern appliances, ample counter space, and sleek cabinetry, making it a culinary enthusiast's delight.Adjacent to the kitchen, the living and dining areas provide an ideal space for relaxation and entertaining guests, creating seamless connectivity for everyday living. Whether it's cozy family gatherings or lively dinner parties, this home effortlessly accommodates every occasion.Venturing upstairs, you'll discover four spacious bedrooms, each thoughtfully designed to offer comfort and tranquility. The master suite serves as a serene retreat, featuring a luxurious ensuite bathroom and a walk-in closet, providing a private sanctuary to unwind after a long day.Completing the home's offerings is the unfinished basement, a canvas awaiting your personal touch. Whether you envision a home theater, a fitness center, or a playroom for the little ones, the possibilities are endless, allowing you to tailor the space to suit your lifestyle and preferences.Outside, the property showcases its charm with manicured landscaping and a single-car garage, offering convenience and functionality for your vehicle and storage needs. The expansive corner lot provides ample space for outdoor activities, gardening, or simply basking in the natural beauty that surrounds you. **EXTRAS** In essence this home presents a rare opportunity to embrace a lifestyle of luxury. Embodies the epitome of gracious l (id:50787)
Executive Real Estate Services Ltd.
33 Bannister Road
Barrie, Ontario
Welcome to this Gorgeous and Legal DUPLEX. Second Floor and Main fully Private. Amazing opportunity to first time homebuyers who want to own and rent for that extra income. Helps pay off mortgage and monthly expenses. 2 Full Kitchens and 2 Full Laundry fully Private. Main Floor includes 2 bedrooms and Second Floor includes 3 Bedrooms plus Liv Room, Kitchen, Laundry, Washrooms to both. Double Car Garage. Second Floor Current Tenant AAA is willing to stay and currently on a month to month basis. (id:50787)
RE/MAX Experts


