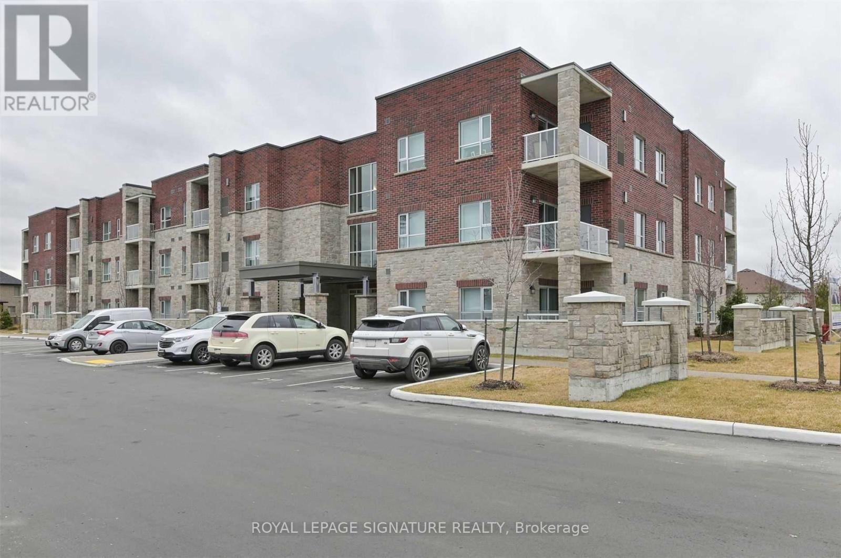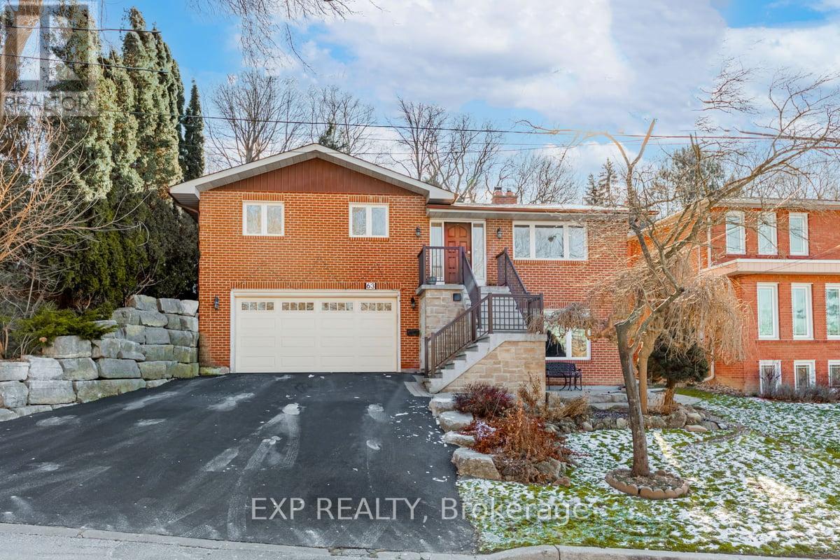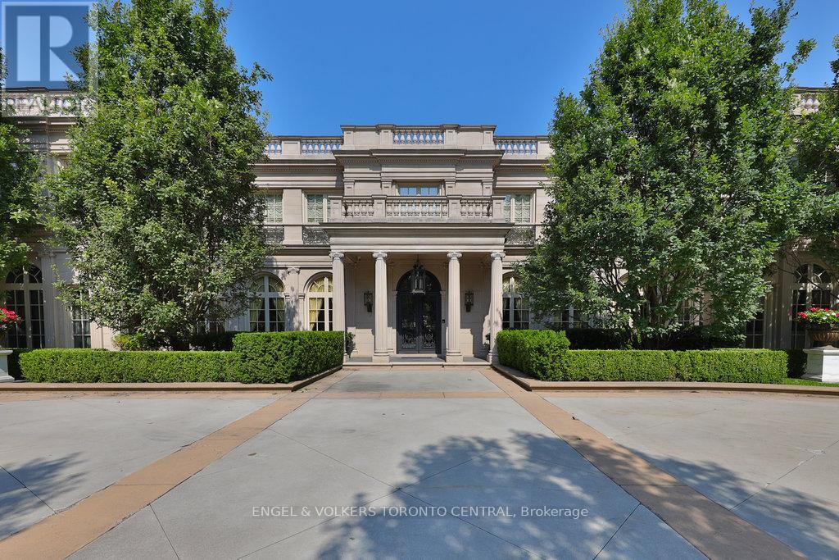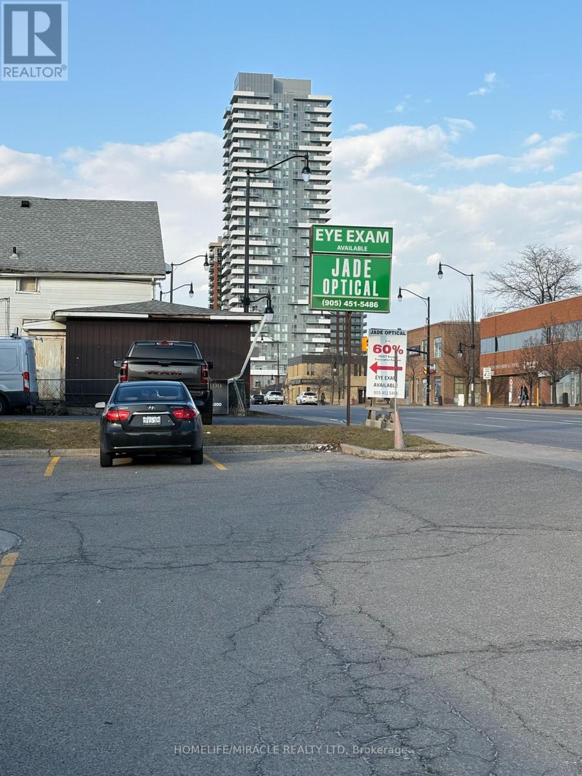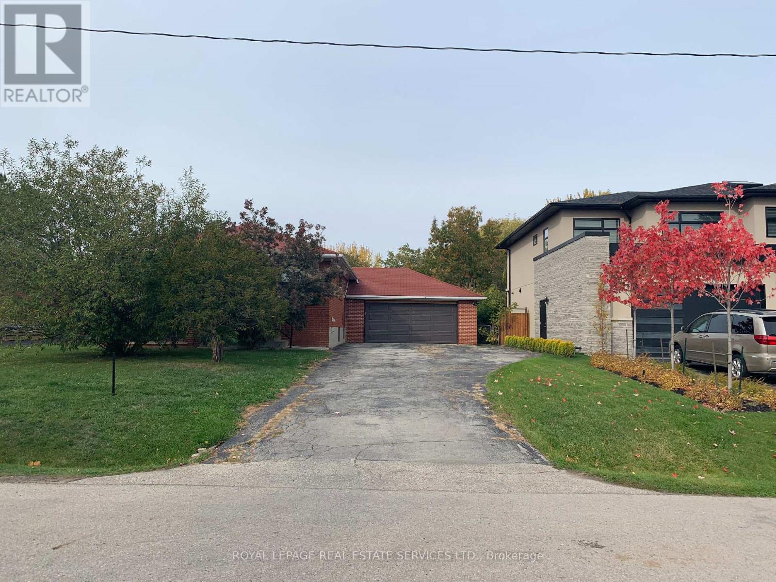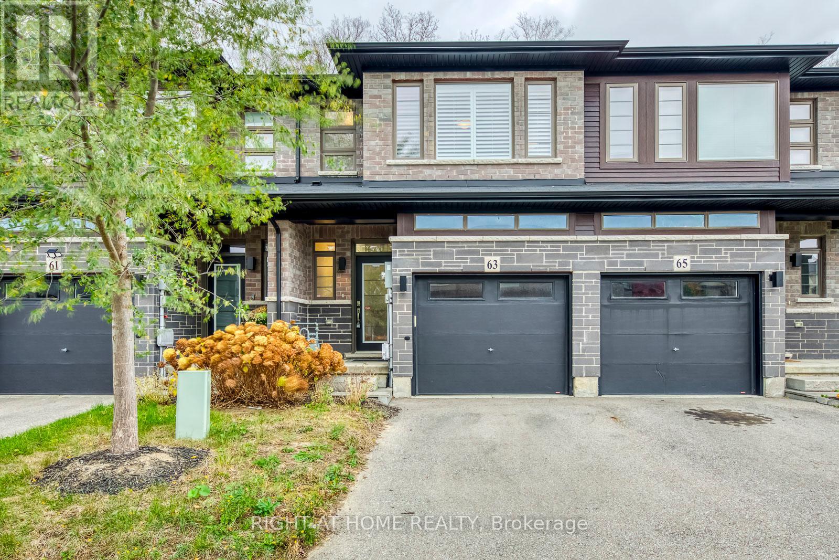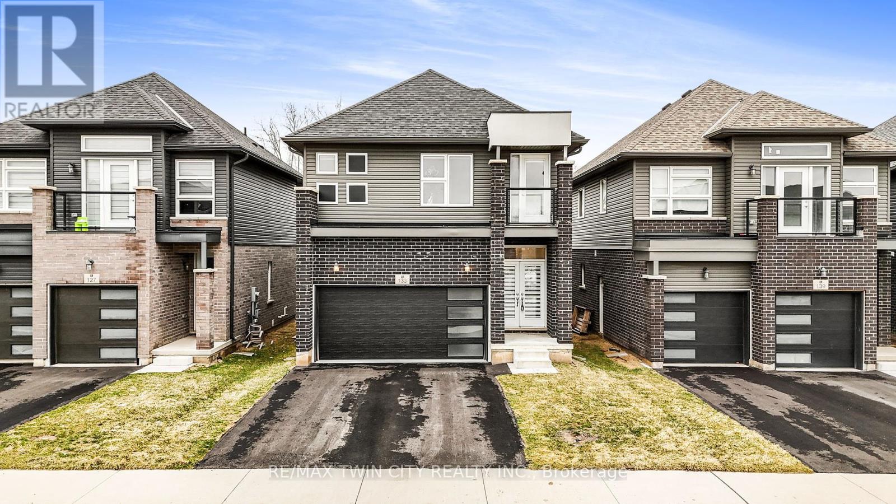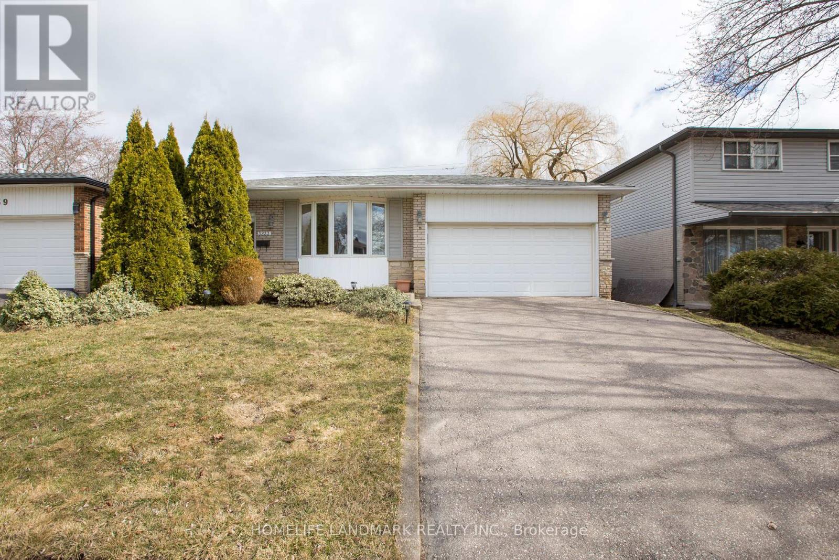208 - 529 South Pelham Road
Welland (770 - West Welland), Ontario
Sophisticated & Secure Living at Maple View Terrace Condos Experience comfort and elegance in this 2-bedroom, 2-bathroom suite with 9-ft ceilings and custom lighting. The open-concept kitchen features a portable custom island, stainless steel appliances, and ample workspace, while the spacious living room is filled with natural light from a glass sliding door leading to your private balcony. The primary bedroom offers a walk-through closet to a sleek ensuite bathroom. Additional perks include in-suite laundry, office, and personal heating & cooling control. Enjoy two parking spaces, one locker, and premium amenities like a party room with a kitchen and three bright, furnished foyers. Built with Insulated Concrete Forms (ICF) for superior security, soundproofing, and energy efficiency, each suite also features solid concrete exterior walls and a private mechanical room with your own furnace, A/C, and hot water tank. Conveniently located near Maple Park, shopping, dining, transit, and golf, this is stylish, stress-free living at its best. Schedule your private viewing today! (id:50787)
Royal LePage Signature Realty
1103 - 3 Lisa Street
Brampton (Queen Street Corridor), Ontario
Welcome to The Oakland stunning 3-bedroom, 2-bathroom corner suite offering 1,219 sq. ft. of refined living space. Designed for both style and comfort, this bright and airy home features 9-ft ceilings and a thoughtfully designed layout. The modern eat-in kitchen and sleek laminate flooring create a warm and inviting atmosphere, while the spacious laundry room offers extra storage for added convenience. Retreat to the primary suite, complete with a walk-in closet and a luxurious 4-piece ensuite. Enjoy the ease of included appliances fridge, stove, dishwasher, washer, and dryer all while knowing that maintenance fees cover all utilities, including hydro. Discover the perfect blend of elegance and effortless living at The Oakland! (id:50787)
Real Broker Ontario Ltd.
63 Riverside Drive
Toronto (Humber Summit), Ontario
Welcome to 63 Riverside Dr -- a very spacious 5-level backsplit. Nestled on a peaceful street with views of the scenic Humber River. The home features hardwood floors and lots of natural lighting throughout. Open concept brightly lit living room with fireplace. Gleaming white kitchen with stainless steel appliances, custom cabinetry with ample storage, and breakfast bar in addition to the eating area. 2024 kitchen upgrades include new backsplash, floors, countertops and upgraded stainless steel appliances. Formal dining room with French doors. The primary bedroom has a 3 Piece Ensuite & walk-In closet. Jacuzzi in second level washroom. The fully finished lower level has a gas fireplace in the spacious rec room, wall panelling, and a bay window. Also for your comfort an oversized family room with woodstove and access to the backyard and patio. The Double wide driveway can fit 4 cars. Paved driveway with no sidewalk. Roof shingles upgraded 2023. Close to all amenities - schools, restaurants, shopping and highways. (id:50787)
Exp Realty
489 Lakeshore Road E
Oakville (1017 - Sw Southwest), Ontario
Welcome to 489 Lakeshore Road East, a truly exceptional estate crafted by the renowned Ferris Rafauli, nestled in the prestigious enclave of southeast Oakville along the serene shores of Lake Ontario. This rare one-acre property boasts a remarkable 18,000+ square foot steel-frame home, meticulously designed to showcase unparalleled craftsmanship and timeless elegance. Every detail of this exquisite residence speaks to a dedication to luxury living, from its concrete structure to its five bedrooms and eight baths, eight fireplaces, three kitchens, and elevator for seamless access to all levels. Indulge in the ultimate relaxation with amenities such as an indoor pool, built-in spa, dry sauna, and cabana with a full kitchen. The property also features a four-car garage, 600-amp electrical service, in-floor heating, and cutting-edge building operation systems, all complemented by award-winning landscaping that surrounds this magnificent estate. For the discerning buyer seeking the epitome of luxury living, 489 Lakeshore Road East offers an unparalleled opportunity to experience a lifestyle of opulence and refinement. (id:50787)
Exp Realty
18 Bloomington Crescent
Toronto (Black Creek), Ontario
DETACHED HOUSE. 3 Bedroom backsplit ready for your own renovations, This house is being sold in As is Condition. Very convenient area with TTC, parks, shopping, schools, York University, community centre and more. (id:50787)
Royal LePage Your Community Realty
148 Queen Street E
Brampton (Queen Street Corridor), Ontario
" Low Rent Low Rent Low Rent" Opportunity: To rebrand and bring your own cuisine concept not competing with other restaurant in the plaza. Business Set up: Turn Key Business set on autopilot run and controlled remotely, highly efficient operation to buy and start making money from Day 1. Location: One of the busiest shopping area of Queen and Kennedy. Three residential towers right. in front from the store. Leasehold and equipment: Pristine Condition. Staff: Professionally trained and skilled. Profitability: Very High as the fixed expenses of lease are super low. (id:50787)
Homelife/miracle Realty Ltd
Basement - 553 Valley Drive
Oakville (1020 - Wo West), Ontario
2 BR Basement with above ground windows. Perfect for Professionals, Couples, Non-Smokers Only. This well-maintained unit features a spacious open-concept living and dining area, a fully equipped kitchen with storage, and large windows that bring in plenty of natural light. The bedrooms offer generous closet space. With a private entrance, in-unit laundry access, and tow parking spots included, this home provides both comfort and convenience. Located in a prime Oakville neighbourhood, close to schools, parks, shopping centres, and restaurants. all Pictures are from my previous listing now the unit is not furnished, Public transit and minutes to 403 highways. (id:50787)
Royal LePage Real Estate Services Ltd.
42 Evanston Drive
Toronto (Bathurst Manor), Ontario
Welcome to this extraordinary TOTALLY RENOVATED 4-bdrm split level home situated on a premium lot in the prestigious Bathurst Manor area. Renovations include: Ample High-end custom cabinetry in stunning Chef's kitchen with soaring 10 ft ceilings and skylight, marble counters, cooktop stove, double built-in ovens and access to back yard porch. ALL STAINLESS KITCHEN APPLIANCES ARE BRAND NEW!! Gleaming hardwood floors throughout, spot lighting throughout, wainscoting, built-ins and custom vanities. This home offers a blend of luxury and tranquility on a quiet street and is perfect for large gatherings with its formal living and dining rooms, open foyer with closets, wide staircase, and spacious rooms flooded with natural light. The entertainers dream family room includes built in wall units and walkout to the yard. The exquisite primary bedroom includes built-in closets & armoire and a 4-piece ensuite. This meticulously maintained, move-in-ready home also includes soaring ceilings, spot lights, and fabulous renovations throughout, making it an ideal space for both daily living and entertaining. The finished basement features a recreation room, a separate basement apartment with separate entrance, ideal for in-laws, nanny or guests. The home features a 4-car double interlocking driveway, oversized 2-car garage with mudroom access, and a private backyard oasis with lush greenery and mature trees. Other Features Include: Crown moldings, interlocking double driveway and backyard patio & gas line BBQ, This home is near the high-ranking Mackenzie School District, Downsview Subway, Yorkdale Mall, shops, parks, and community centers, with easy transit access. Embrace a lifestyle of luxury and comfort in this stunning Bathurst Manor Gem! (id:50787)
Sutton Group-Admiral Realty Inc.
13 Dunn Court
Essa (Angus), Ontario
Ready to live in elegance and space! Come and visit to ensure this 3500+ square foot property with a 3-car garage will be called home! The huge pie shaped lot backyard is a welcome addition to almost any family's requirements. And bonus it includes the swing! This home comes equipped with a grand master bedroom with a fireplace and ensuite, 2 additional bedrooms with walk in closets and a guest suite with an ensuite bathroom and wrapped balcony. The property is located on a cul-de-sac which grants further privacy for you and your family. On the main floor you will enjoy a family room, living room, separate office, kitchen designed for entertaining and hardwood floors. The upstairs level is carpeted which provides a homely comfort to be cozy during the winter months. For all your entertaining requirements, the driveway can hold an additional 6 cars! 13 Dunn Crt. is approximately 20 mins from Barrie and minutes away from the main street of Angus where you can find all your local needs including grocery, restaurants and cafes. As an extra, the property is about 25 minutes away from the renowned Friday Harbour Resort where you can enjoy fine Ontario living all year round! Do not miss on this opportunity to live in a remarkable home that will provide all your needs for great and comfortable living. (id:50787)
Sutton Group Kings Cross Inc.
225 Gainsborough Road
Toronto (Woodbine Corridor), Ontario
**ESTATE SALE** Approx 5.7% cap rate. Opportunity to own a detached triplex in the Upper Beaches, featuring 2 spacious self-contained 1-bedroom units & sun-filled 2 bedroom unit. The upper-floor unit boasts 2 balconies, main-floor unit offers a walkout to a deck and luscious backyard, and the lower unit has a separate entrance and $13,000 worth in upgrades. 1 unit is VACANT (upper level). Conveniently located just 5 minutes from The Beaches, Coxwell TTC Station, and Danforth GO. Additional highlights include a detached garage, on-site laundry, AC installed in 2019 and roof updated in 2017. (id:50787)
Mysak Realty Inc.
225 Gainsborough Road
Toronto (Woodbine Corridor), Ontario
**ESTATE SALE** Approx 5.7% cap rate. Opportunity to own a detached triplex in the Upper Beaches, featuring 2 spacious self-contained 1-bedroom units & sun-filled 2 bedroom unit. The upper-floor unit boasts 2 balconies, main-floor unit offers a walkout to a deck and luscious backyard, and the lower unit has a separate entrance and $13,000 worth in upgrades. 1 unit is VACANT (upper level). Conveniently located just 5 minutes from The Beaches, Coxwell TTC Station, and Danforth GO. Additional highlights include a detached garage, on-site laundry, AC installed in 2019 and roof updated in 2017. (id:50787)
Mysak Realty Inc.
162 Reed Drive
Ajax (Central), Ontario
This stunning detached home is nestled in a highly desirable central Ajax community, just a short walk to the Ajax GO Station. Featuring a bright eat-in kitchen with a walkout to a deck complete with a gazebo and hot tub, this home is perfect for entertaining! Hardwood floors in the main floor and thoughtful upgrades throughout. Conveniently close to schools, parks, shopping, and public transit, with quick access to Hwy 401. Just minutes from Costco, Walmart, Home Depot, and more! (id:50787)
RE/MAX Experts
2856 Foxden Square
Pickering, Ontario
Discover the epitome of luxury and comfort Brand New Mattamy Home (3300 sqft Rosebank model) Fronting on Ravine lot, From the moment you step inside, you'll be captivated by the elegance and attention to detail throughout,Upgraded Kitchen with large island, Quartz countertops. large windows throughout the house. Beautiful light bright decor. Impressive home, Beautiful light hardwood throughout, with great cottage like views at the front. Primary bedroom with 2 large walk-in closets & beautiful ensuite. Two bedrooms have a Jack'n'Jill bathroom. 3rd Bedroom with attached washroom and with large walk-in closet, each space is designed for comfort and privacy,Nestled in a desirable neighbourhood, this home is not only beautiful but also well maintained, ensuring peace of mind for years to come. Don't miss your chance to own this extraordinary property. (id:50787)
Proedge Realty Inc.
30 Brent Stephens Way
Brampton (Northwest Brampton), Ontario
Welcome Home! This amazing gem in North Brampton has everything your growing family could need and want! Situated on a premium lot and built in 2019, your new home features 4 full-sized bedrooms, large enough for even the biggest of families. A dream of a primary bedroom awaits that features enough room for even the biggest of beds, a walk-in closet that will be the envy of all your friends and a 5-piece ensuite bathroom with full soaker tub to wash away all your stress. The main floor is ideal for any family: huge open concept kitchen with ample prep space for your family's best chef and their many assistants, full breakfast bar so you can watch over the little ones as they finish up their homework, separate space for a full kitchen table, and I haven't even gotten to the living room! A massive living room can be configured in so many different ways, you'll be amazed! The untouched basement awaits with a full side, separate entrance. Your new neighbourhood features a full park, literally across the street. A new school is being built just minutes from your front door, with daycare as well. You're minutes from the highway for commuters. Just around the corner from a community center, shopping, and so much more. You won't want to miss this opportunity to get into an amazing home, with a neighbourhood you'll love for years to come. (id:50787)
Right At Home Realty
1105 - 185 Alberta Avenue
Toronto (Oakwood Village), Ontario
Setting standards for trendy St Clair Village! Welcome to 185 Alberta, a distinguished midrise boutique condo, ideally situated between Forest Hill and Corso Italia. This spectacular, light filled, 2544 sq.ft. suite is tailor-made for the most discerning and sophisticated client. Every detail of this home has been meticulously planned and crafted. The stylish open concept living space boasts a custom designed chefs kitchen with large hidden pantry, striking waterfall stone counter on the island and high-end integrated appliances, overlooking a large dining and living area with floor to ceiling windows. Ample space for casual or formal entertaining. Step onto the 500+ sq. ft. terrace with breathtaking South, East and West views where you can enjoy the most spectacular sunsets.3 spacious bedrooms, each with elegantly appointed washrooms, customized closet and private balcony, 1office/den with walk-out to terrace,1 powder room and a walk-in laundry room with built-in storage, complete this truly one-of-a-kind home. The building offers outstanding amenities including a private rooftop terrace with BBQ area and city views, first class fitness centre, party room, wine and co-working lounge, and attentive concierge services. Experience the convenience of being just steps away from public transit, renowned St Clair West restaurants, shops, parks, and Wychwood Barns. (id:50787)
Sotheby's International Realty Canada
30 Brent Stephens Way
Brampton, Ontario
Welcome Home! This amazing gem in North Brampton has everything your growing family could need and want! Situated on a premium lot and built in 2019, your new home features 4 full-sized bedrooms, large enough for even the biggest of families. A dream of a primary bedroom awaits that features enough room for even the biggest of beds, a walk-in closet that will be the envy of all your friends and a 5-piece ensuite bathroom with full soaker tub to wash away all your stress. The main floor is ideal for any family: huge open concept kitchen with ample prep space for your family's best chef and their many assistants, full breakfast bar so you can watch over the little ones as they finish up their homework, separate space for a full kitchen table, and I haven't even gotten to the living room! A massive living room can be configured in so many different ways, you'll be amazed! The untouched basement awaits with a full side, separate entrance. Your new neighbourhood features a full park, literally across the street. A new school is being built just minutes from your front door, with daycare as well. You're minutes from the highway for commuters. Just around the corner from a community center, shopping, and so much more. You won't want to miss this opportunity to get into an amazing home, with a neighbourhood you'll love for years to come. (id:50787)
Right At Home Realty Brokerage
Lot75n - 201 Charles Baker Drive
King (King City), Ontario
Brand new Stirling Model elevation A approx. 3518 square feet built by Zancor Homes, nestled in the prestigious Kings Calling Country Estate neighbourhood in King City. This stunning two storey model features separate dining and living spaces. It boasts an open concept kitchen with breakfast area leading into the great room. Servery and large sunken mudroom. Upper has 4 spacious bedrooms with three baths, walk-in closets and the laundry room. Features include: 5" prefinished engineered flooring, quality 24" x 24" porcelain tile floors as per plans, 7 - 1/4" baseboards, stained Maple kitchen cabinetry with extended uppers and crown moulding, stone countertops in kitchen and baths, upgraded Moen faucets, 20 interior pot lights and heated floors included for the Primary ensuite. Main floor ceilings are 10ft, 9ft on the 2nd floor and basement. Close to schools. ** EXTRAS ** Interior 2nd Floor Doors Upgraded to 8' * Servery Upgraded to include sink & faucet * Tasteful Loggia with flat roof finished to match exterior of the home * Coffered ceiling in living room * Waffle ceiling in great room ** (id:50787)
Intercity Realty Inc.
63 Burley Lane
Hamilton (Meadowlands), Ontario
This 6-Yr Old Beautifully Designed Townhouse By "Losani" Is Meant To Show To Impress! Even Your Most Discerning Client. It's Like Builder Model Home With 50K Upgrades: Classy Dark Hardwood Flooring, Complemented By Granite Countertop. 4" Victorian Oak Posts W/ Metal Spindle Stairs. 9" Ceiling High And Extra Tall Interior Doors On Main Floor. Not To Mention The Amazing Ravine View From Deck With Sense Of Privacy. This Family-Oriented Community Is Ideal For Raising A Family, With Easy Access To Numerous Amenities And Hwys. 15 Min To Top Private School(Hillfield Strathallan College). See Complete Builder Upgrade List Attached. **EXTRAS** Interior Features: Air Exchanger; All Window Coverings, All Light Fixtures, S/S Fridge, S/S Stove, Range Hood, Clothes Washer & Dryer, Auto Garage Door Opener (id:50787)
Right At Home Realty
133 Caroline Street
Welland (773 - Lincoln/crowland), Ontario
Welcome to your dream home in the heart of Waterway Commonsa brand new, never-lived-in detached residence offering a perfect blend of modern style and timeless comfort. Nestled in one of Wellands most desirable family-friendly communities and just steps from the historic Welland Canal and Memorial Park, this home boasts incredible curb appeal with its sleek brick and siding exterior, frosted glass double-car garage doors, and a stylish front balcony. Inside, you'll find a spacious and thoughtfully designed layout featuring 4 generous bedrooms, 2.5 bathrooms, and a bright open-concept main floor with soaring 9-foot ceilings. The chef-inspired kitchen flows seamlessly into the dining and living areas, leading to a large, untouched basement thats full of potentialperfect for a future gym, home theatre, or extended living space. Upstairs, the bedrooms are well-appointed, including a luxurious primary suite with a walk-in closet and private ensuite. Brand-new appliances, large windows, and quality finishes throughout give this home a fresh, elegant feel. Step outside to a private backyard with plenty of room for entertaining or relaxing in your own green space. Located in a peaceful, well-kept neighborhood with nearby top-rated schools, scenic walking trails, and everyday conveniences, you're also just minutes from key destinations5 minutes to the Welland International Flatwater Centre, 13 minutes to Niagara College Welland Campus and Seaway Mall, 16 minutes to Port Colborne, 27 minutes to Niagara Falls, 28 minutes to Fort Erie, and 30 minutes to the US-Buffalo border. Whether you're a growing family or an investor, this home offers not just a place to live, but a lifestyle to love. (id:50787)
RE/MAX Twin City Realty Inc.
18 - 460 Bristol Road W
Mississauga (Hurontario), Ontario
This spacious and well-maintained 3-bedroom, 2-bathroom townhouse is ideally located in the heart of Mississauga. With an excellent location, its close to all essential amenities, just minutes from Highways 403 and 401, Heartland Town Centre, Square One Shopping Centre, Cooksville and Streetsville GO Stations, as well as great schools. The main floor features a large living room, and the quiet backyard is perfect for barbecues. The upper level includes convenient laundry facilities. Theres ample visitor parking, a large playground, and the home is in move-in ready condition. (id:50787)
Century 21 Best Sellers Ltd.
3233 Ibbetson Crescent
Mississauga (Erindale), Ontario
Attention Homeowners and Investors! Rare opportunity to own this beautifully renovated home with significant Income Potential. Large lot with 2 units ;This good cared 3 bedrooms, full bathroom home with a self-contained 2 bedroom In-Law suite with a separate entrance ;Updated 200A services; New lights: New painting: the fully fenced, generous yard with perennial gardens; family sized kitchen with large skylight;3 good size bedrooms, open concept ; Double garage with double driveway; Close proximity top-rated schools, University of Toronto, major highway, Go, parks, shopping and trails; The list goes on! (id:50787)
Homelife Landmark Realty Inc.
255 Rogers Road
Listowel, Ontario
This stunning two-year-new, O'Malley constructed bungalow has everything you need for comfortable, convenient living and entertaining lifestyle. The premium corner lot, four-car driveway and two-car garage greet you on this quiet street, tucked behind the Listowel Golf Club. The large and inviting front porch leads you into this impressive home, with hardwood floors and 9' ceilings. The open concept living makes it easy to entertain guests and move around with ease. The gourmet kitchen features a two-level centre island, pot lights, stainless-steel appliances and a convenient walk-in pantry. It flows into the dining room which has a walk-out to the beautiful deck and fully-fenced backyard. You'll love the living room with its tray ceiling, pot lights and impressive gas fireplace, perfect for cozy movie nights. The primary bedroom is spacious and features a walk-in closet and a four-piece ensuite with walk-in shower. Two more bedrooms and a shared four-piece bath round out the main floor. The partially finished basement features a three-piece bathroom, oversized windows and awaits your imagination. **EXTRAS** Walking distance to the Kinsmen Trail. Close to shopping, restaurants, schools and parks. RENTAL ITEM: Hot water tank (id:50787)
RE/MAX Realty Services Inc M
Upper - 261 Soudan Avenue
Toronto (Mount Pleasant West), Ontario
Welcome to this inviting Brand New Reno 3 BR, 2 Bath unit in the heart of midtown, one of Toronto's most sought-after neighborhoods. About 1000 SF. Kitchen, Living, Dining combined Open Concept, Juliet balcony and Skylight. New floors and paint. Brand new Stainless Steel Appliances and Quarts Countertops. Spacious Bedrooms. Master Bedroom with massive built-in wardrobe and a master bath with a shower. Stylish Main bath with a bathtub. Ample storage throughout. Perfect for families and professionals. Some of Toronto's best schools are in the area. Fantastic location near Yonge and Eglinton with great transportation and everything you can think of at a walking distance and minutes away. Starbucks, Shoppers and No Frills 2-3 minutes away. Just come and enjoy. (id:50787)
International Realty Firm
1806 - 2020 Bathurst Street
Toronto (Humewood-Cedarvale), Ontario
Welcome to the Luxurious Forest Hill Condos With This Absolutely Stunning 3+Den 2 Full Bath Open Concept Spacious Condo! Large Sun filled Balcony With Dual Access From Primary Bedroom and Living Area. One of the Best Floorplans In The Building! Conveniently Located In Prestigious Forest Hill. Upcoming Direct Access To Subway Station! Beautiful Open Concept Bright Sun filled Suite With Breathtaking Views. Luxurious Finishing With Stone Countertops, Beautiful Flooring, 2 Full Washrooms! Den Can Be Used As A Great Workspace Or Storage. Shopping is a 12 minute ride to Yorkdale Mall. Allen Road and the 401 are minutes away by car. Top rated Private Schools, Bishop Strachan and Upper Canada College are a 7 minute drive from your door step. (id:50787)
Homelife Landmark Realty Inc.

