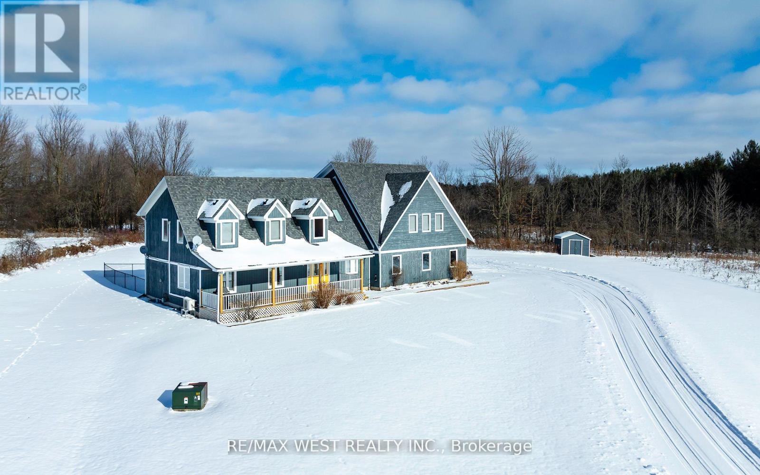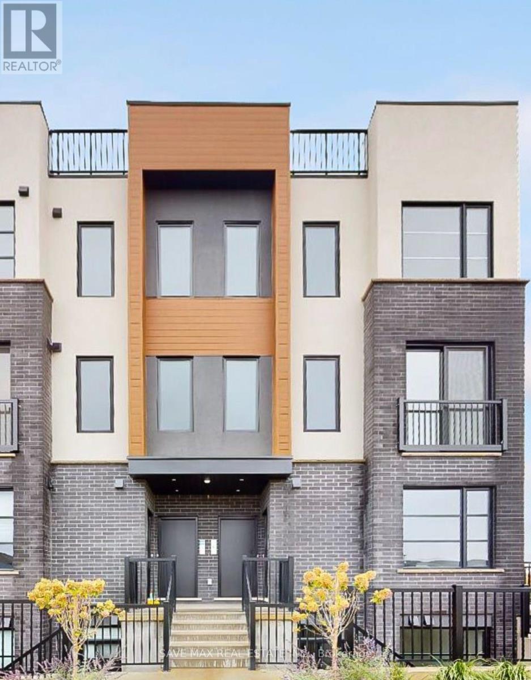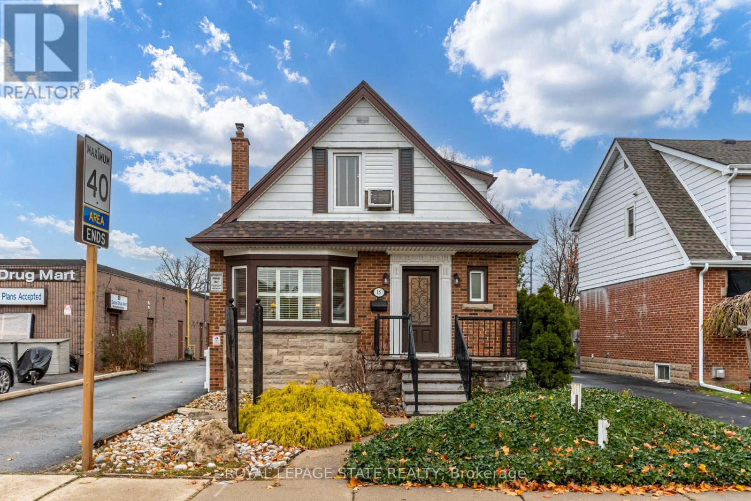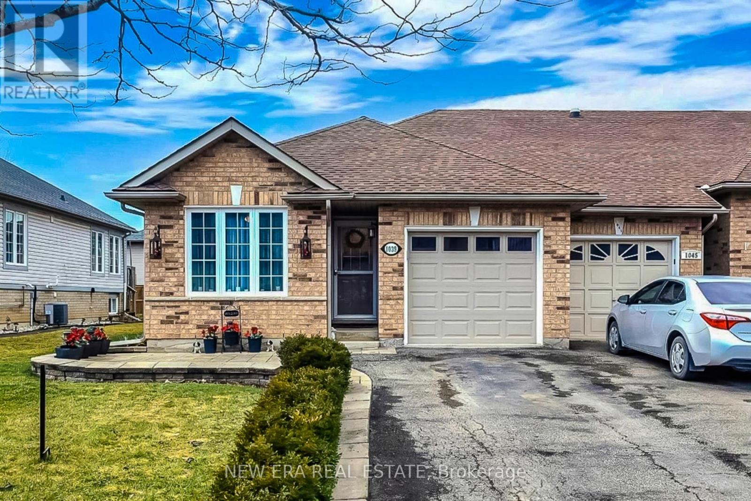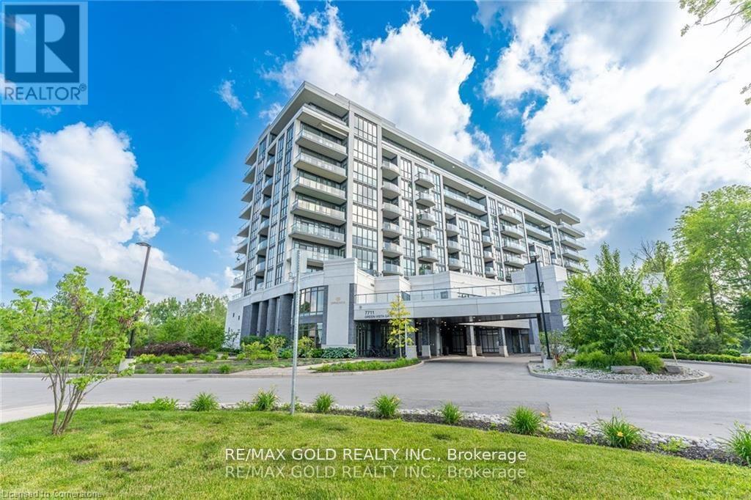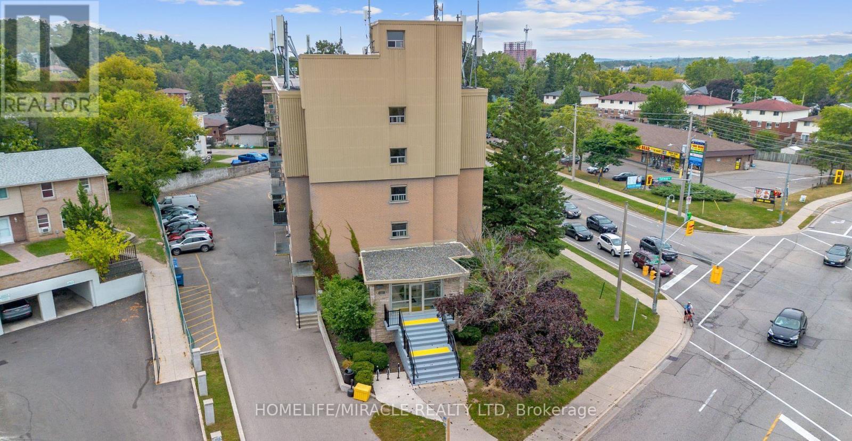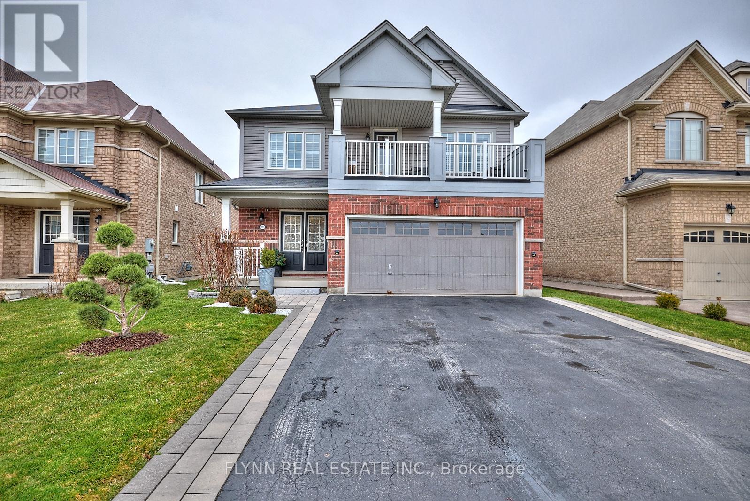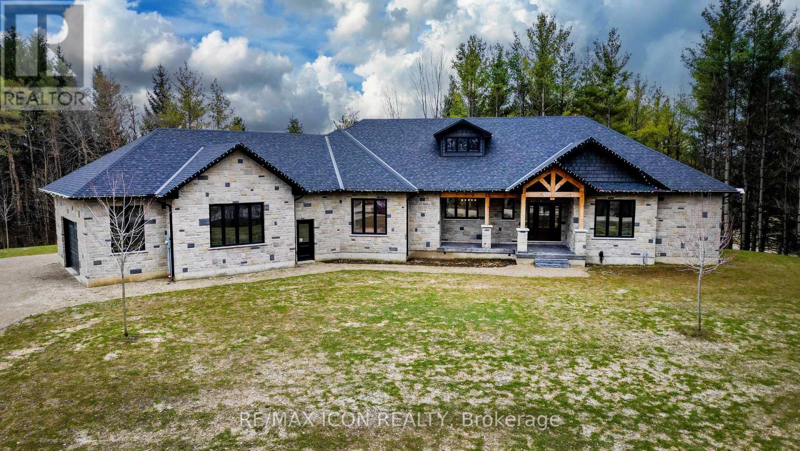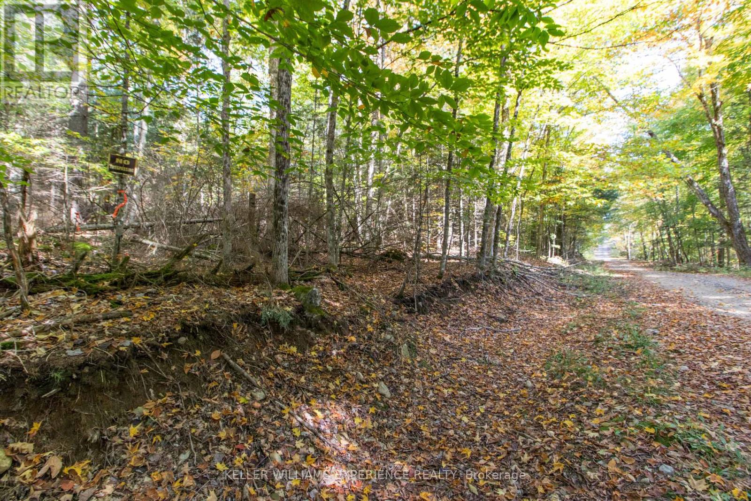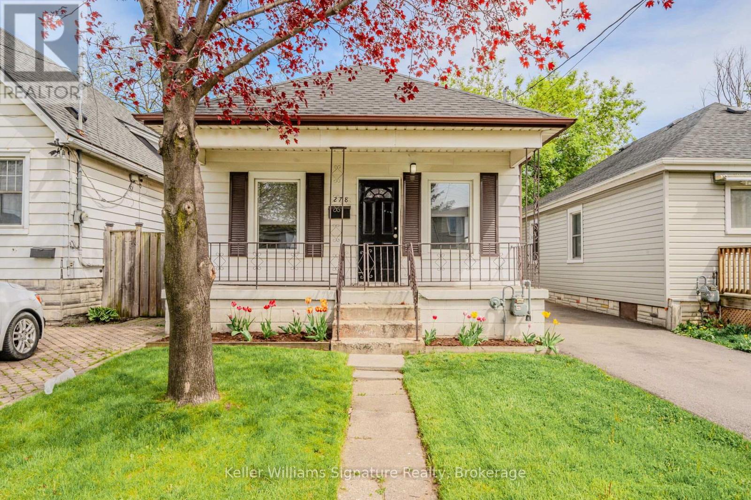5683 First Line
Erin, Ontario
Beautiful & Ultra Spacious Custom-Built Country Estate Home Situated On 10+ Acres!! Follow The Long & Winding Driveway To This Charming 4+1 Bedroom, 5 Bathroom Home Featuring A Grand Foyer Leading To Approx. 3,800 S/F Of Above Grade Living Space, Gourmet Kitchen W/Large Centre Island, Gas Cooktop & B/I Oven, Formal Dining Room Off Kitchen, Main Floor Bedroom/Den, Main Floor Laundry And Access To 2nd Floor Living Space, Large Primary Bedroom W/Ensuite And W/I Closet,2nd Floor Loft/Apartment Featuring Large Kitchen, Open Concept Living Room Area, 2 Bedrooms And2 Bathrooms, Separate Entrance, Oversized 3-Car Garage & Plenty Of Parking, Large 2nd Floor Deck W/Stunning Views And Much More! Amazing Value & Opportunity - Must Be Seen!!! *2 Furnaces, 2 Central Air Conditioners, California Shutters, HRV System, 200A Service, SeparateHVAC (Heat Pump) In Primary Suite. (id:50787)
RE/MAX West Realty Inc.
207 - 3900 Savoy Street
London, Ontario
Presenting a brand-new corner suite in a stacked townhome development! spacious unit features the largest floor plan available, offering 3 bedrooms and 2.5 bathrooms. The primary bedroom on lower floor includes a walk-in and ensuite bathroom, providing both comfort and privacy. Designed with elegance, the showcases tones premium finishes, and plank flooring The open-concept kitchen is a chef's dream, complete with an central island, stunning quartz, and designer LED lighting. Step onto the an space for relaxation or. Located in Lambeth, this home offers easy access to Highways401 & 402 and is just steps from shopping centers, grocery stores, banks, and public transit., attractive vendor incentives make this an opportunity you won't want to miss! (id:50787)
Save Max Real Estate Inc.
15 Empress Avenue
Hamilton (Centremount), Ontario
This is a great opportunity to own a home that you can live in and either lease the main floor to a professional business while you enjoy 2 floors as your home, or use the main floor for your own business. This is a different kind of ownership that has more upfront cost, but the payoff could be huge in future by having a home and business in one building, or allowing a professional business tenant to help pay down the mortgage. This property has the best of both worlds being on the edge of commercial Upper James St and the edge of a great residential area with large Bruce Park just down the street. The down payment is higher at 35% - 50% and because it is mixed-use residential/commercial and HST is applied to the purchase price. These costs are the "cost of doing business" for this kind of investment home/business and ownership. Current owners ran a professional business in the home for over a decade, and, as such, the property has been well cared for. Previous ownership used the home as alive/work environment whereby the main floor was a doctor's office and the owner lived on the 2nd and lower level. Great location just off of Upper James St on Hamilton mountain, commercial zoning, could be live/work or a mixed commercial/residential, buy and hold opportunity for investors. New roof (shingles and plywood) November 2023. Freshly painted throughout. Updates in 2nd floor bathroom August 2024 (tub added and sink replaced) and kitchen includes eat-at counter station, stove added, light fixture replaced, and new fridge August 2024.) (id:50787)
Royal LePage State Realty
712 - 60 Frederick Street
Kitchener, Ontario
Welcome to urban living at it's finest in the heart of downtown Kitchener! This stunning 1 bedroom + den condo offers the perfect blend of modern convenience and city excitement. Step into an open-concept living area, flooded with natural light and views of the vibrant cityscape. The sleek, contemporary kitchen features stainless steel appliances, Quartz countertops, and ample storage. The bedroom is light & bright with a generous closet and large floor-to-ceiling windows. The versatile den is perfect for a home office, guest room, or creative space, catering to your unique needs. Enjoy the spa-like washroom with elegant fixtures and in-suite laundry adding to the convenience of this urban oasis. Enjoy top-notch amenities, including a fitness centre, yoga room, party room, dog park, garden and rooftop terrace with BBQ area, perfect for entertaining friends and family while taking in panoramic views of the city. Located steps from dining, shopping, and entertainment - Central to all that Downtown Kitchener has to offer. With easy access to public transit and major highways, commuting is a breeze. (id:50787)
RE/MAX Escarpment Realty Inc.
6621 Cropp Street
Niagara Falls (212 - Morrison), Ontario
BUILT IN 2019, 2 story townhouse home located in Niagara Falls. This home is 1600sf. consists of 3 bedrooms, 3 baths, main floor has a great room, kitchen leading into the backyard and a bathroom. Completed with a single car garage and asphalt drive.. (registry shows address as 6631 but actual door address is 6621 Cropp) **EXTRAS** Fridge, Stove, Dishwasher, Washer, Dryer (id:50787)
Century 21 People's Choice Realty Inc.
182 - 3 Farm View Lane
Prince Edward County (Athol), Ontario
Welcome to 3 Farm View Lane, a charming bungaloft cottage in the Woodlands area of East Lake Shores gated, seasonal community on East Lake in Prince Edward County. This 2-bedroom, 2-bath layout offers added flexibility with a loft space that can be used for extra storage or sleeping space for guests. The main floor features vaulted ceilings, a cozy dining nook, solid maple kitchen cabinets, a handy pantry, and two full bathrooms. The fully furnished cottage includes a water softener, two storage sheds, and private parking for two vehicles. Whether you're relaxing inside or enjoying the peaceful outdoor setting, this is a move-in-ready getaway with all the comforts of home. Just a short walk to the adult pool, gym and beach, and close to all resort-style amenities: 2 swimming pools, tennis, basketball and bocce courts, gym, playground, leash-free dog park, walking trails, and 1,500+ feet of waterfront on East Lake with canoes, kayaks and paddleboards available for owners and guests. Weekly activities like yoga, aquafit, Zumba, line dancing, crafts, movie nights and live music create a friendly, pet-friendly atmosphere for all ages. Open from April to October and just minutes from Sandbanks, Picton, wineries and restaurants. Monthly condo fees of $669.70 (billed 12 months/year) include TV, internet, water, sewer, grounds maintenance, off-season snow removal and use of all amenities. Rentals are optional join the on-site corporate program (which advertises on Airbnb, VRBO and more) and let them handle everything, or manage it yourself. A fantastic seasonal retreat or investment in the heart of the County. (id:50787)
Royal LePage Connect Realty
1039 Hansler Road
Welland (767 - N. Welland), Ontario
This beautiful 3-bedroom, 3-bathroom freehold end-unit bungalow townhouse in Welland offers over 2000 sq ft of finished living space. The bright, open-concept main floor features a cozy living room, perfect for relaxing or entertaining. The eat-in kitchen boasts granite countertops, a stylish tiled backsplash, and a convenient breakfast bar. A separate dining room provides additional space for family gatherings. The primary bedroom is a serene retreat, complete with a walk-in closet and a 4pc ensuite. The second bedroom has ensuite privilege to the 4pc main bath. The main floor laundry and inside entry from the garage, adds convenience. The finished basement includes a spacious rec room, a third bedroom, and a 3pc ensuite bath, ideal for guests or family. The serene fully fenced backyard offers privacy with a wooden deck. Close to schools, parks, trails, highway access, and all major amenities, this home combines comfort and convenience in a prime location. A definite must see! (id:50787)
New Era Real Estate
623 - 7711 Green Vista Gate
Niagara Falls (220 - Oldfield), Ontario
** PRICED TO SELL **. BIGGEST 1 BEDROOM UNIT AVAILABLE! This 1-bedroom + den unit is spacious, adds square footage to the living area, and gives an option for an office or use the flex space for whatever you like! ENJOY THE BENEFITS OF RESORT-STYLE LIVING IN THIS LUXURY CONDO THAT OVERLOOKSTHUNDERING WATERS GOLF COURSE! Your private balcony overlooks the 18th hole and the Niagara Falls skyline. This unit ADDITIONALLY includes a large quartz countertop island, modern light fixtures, matching upgraded finishes, upgraded beveled cabinetry, stainless steel appliances, 4pc bathroom, and in house laundry. Located 10 minutes away from downtown Niagara Falls, Costco, Niagara Fallsview Casino, Walking Trails, and a Local Dog Park this PET FRIENDLY condo has it all. Amenities include brand new Swimming Pool, Saunas, Hot Tub, Weight/Cardio Room, Yoga Room, Party Room, Boardroom, and Theatre. BOOK YOUR SHOWING TODAY! ** Buyer need to assume current tenants under the existing lease agreement terms. ** (id:50787)
RE/MAX Gold Realty Inc.
20 Tedley Boulevard
Brantford, Ontario
Welcome to Luxury Living in Valley Estates! This custom-built dream home by Berardi Custom Homes has over 6,000sq.ft. of living space with the quality craftmanship found in a Berardi built home featuring a spectacular great room that has a 14ft. coffered ceiling, a wall of windows looking out to the backyard, a tiled gas fireplace with built-in shelving, remote-controlled Neo Smart Blinds, and open to the stunning gourmet kitchen that boasts a huge quartz island, a walk-in pantry, and high-end stainless steel appliances. Theres a dining area with a 12ft. coffered ceiling, an impressive master suite with a modern spa-like ensuite bathroom and a roomy walk-in closet, and patio doors leading out to the covered patio where youll find a gas fireplace and remote-controlled motorized screens, a generous-sized laundry room with a heated floor(all bathrooms & the basement have heated floors as well), and a separate wing for the kids with their own bedrooms and an immaculate 5pc. bathroom. The finished basement offers the option for an in-law suite given the rough-in for a kitchen and a walk-up to the garage as a separate entrance, or enjoy it for yourself with a massive recreation room that has another fireplace, a separate home gym, 2 large bedrooms with one of them that could be made into its own living quarters, and a 4pc. bathroom. Step outside to your private resort-like backyard with a stamped concrete walkway leading you to the patio area where you can relax around the inviting inground swimming pool that has a custom-designed rock waterfall, 2 cabanas, and an outdoor fire pit. A list of the numerous upgrades and features is attached to the listing. A perfect home for entertaining both inside and outside and sitting on a landscaped of an acre estate lot in a quiet, upscale community that's one of Brantfords most prestigious neighbourhoods and close to all amenities. Book your private showing and see for yourself everything this amazing property has to offer. (id:50787)
RE/MAX Twin City Realty Inc.
206 - 283 Fairway Road N
Kitchener, Ontario
This centrally located, low-maintenance condo is ready to become your next home. Situated in a prime spot with easy access to major highways, including the 401, shopping centers, bus routes, regional malls, skiing, and more, convenience is at your door step. Offering affordable living, this charming 2-bedroom, 4 Piece Washroom unit includes utilities like heat, hydro, and water within the condo fees. The unit is carpet-free and well-maintained, featuring a balcony and a striking brick veneer accent wall an eye-catching centerpiece for entertaining or enjoying a cozy night in. Storage is no issue, with plenty of closets throughout the unit providing ample space for your belongings. A designated parking spot is included, and visitor parking is available for guests. With its unbeatable location and effortless lifestyle, this condo has everything you need. Don't miss out on the opportunity to make this your home! (id:50787)
Homelife/miracle Realty Ltd
402 - 585 Colborne Street
Brantford, Ontario
Welcome to 585 Colborne St., Unit 402 in Brantford! This stunning 1-year-old townhouse, built by Cachet Homes, offers modern living at its finest. With 3 spacious bedrooms and 3 full bathrooms, this home is perfect for first-time buyers or investors. The open-concept kitchen flows seamlessly into the living and dining areas, creating a bright and inviting space filled with natural light from large windows. Step outside to your private terrace, ideal for morning coffee or evening relaxation. The primary bedroom boasts a luxurious ensuite and its own private balcony, offering a serene retreat. Located in a vibrant neighborhood, this property is surrounded by a wealth of amenities including schools, parks, shopping, restaurants, and the university. Public transit is just steps from your front door, making commuting a breeze. You're also just minutes away from downtown Brantford and the local mall, adding even more convenience. Dont miss out on this incredible opportunity to own a modern home in a prime location! (id:50787)
The Agency
167 Balsam Avenue N
Hamilton (Gibson), Ontario
Step into this captivating 1,657 sq. ft., 2.5-story home that perfectly blends charm, modern updates, and prime location. This property is a goldenopportunity in the heart of the vibrant Stipley neighborhood. Inviting Outdoor Spaces: Relax on the expansive front porch or enjoy the generousbackyard. Charming Living Areas: Cozy up by the gas freplace in the living room or host in style with a formal dining room that fows into theopen kitchen with ample counter space. Updated Sunroom Oasis: The 2024-renovated sunroom/breakfast nook, with newer sliding doors, opensonto a deck that feels like your private retreat. Modern Main Bath: The 2019-renovated bathroom features a sleek glass shower enclosure,adding a touch of luxury. Flexible Living Spaces: The primary bedroom boasts a beautiful bay window (added in 2022) and an adjoining ofce,ideal as a dressing room, nursery, or den. The large third-foor bedroom offers versatile living space for your unique needs. Recent Upgrades forPeace of Mind: Furnace (2017), roof shingles (2018), and updated windows (2017 & 2022). New appliances. Stipley offers: Convenience at YourDoorstep: Steps to the Bernie Morelli Rec Centre, Tim Hortons Field, parks, schools, and grocery stores. Shopping & Dining Options Galore:Explore the trendy Ottawa Street Shopping District and Centre on Barton. Excellent Accessibility: Quick highway access for easy commuting.Whether youre looking to settle into a community full of character or capitalize on an investment opportunity, this home and neighborhood offerunbeatable value and potential. **EXTRAS** Fridge, Gas Stove, Microwave, Washer, Dryer, Chest Freezer, Portable A/C Unit, Gazebo, And Shed. - All As Is (id:50787)
Your Home Sold Guaranteed Realty - The Elite Realty Group
108 Sunnyridge Road
Hamilton (Jerseyville), Ontario
Stunning 3,317 sq. ft. Jerseyville home offers the perfect blend of country charm & city convenience. Set on a picturesque one-acre lot backing onto serene farmland, it provides privacy, breathtaking views, epic sunsets, & plenty of space while being just minutes from Ancaster town centre, downtown Hamilton, golf courses, the Rail Trail, & Hwy 403. The charming wrap-around front porch welcomes you into a thoughtfully designed home with a main-floor primary suite, making it ideal for long-term or multi-generational living. The suite features his & hers walk-in closets,a luxurious 5-pc ensuite with double sinks, a whirlpool tub, & separate shower. Main-floor den offers potential for an additional bedrm w/ensuite privilege. The bright eat-in kitchen boasts ample cabinet space, a pantry, and new granite countertops and backsplash (2021), all open to the great room with a cozy wood-burning fireplaceperfect for family gatherings & entertaining. Upstairs, 3 spacious bedrms, a large storage closet, & 5-pc bath provide plenty of room for family & guests. Beautiful finishes throughout including gleaming hardwood and ceramics! Step outside to a large, maintenance-free composite deck (2016), offering a perfect outdoor retreat for dining & relaxing with friends & family. Unlike traditional wood decks that require constant upkeep, this one only needs a quick cleaning to stay in pristine condition. The detached 27'x40' garage/workshop is an outdoorsmans or car enthusiasts dream, fitting three vehicles comfortably with extra storage for ATVs, boats, or a workspace. Ample room for all your recreational toys. Equipped with 60-amp hydro and a separate panel, its ready for any project. The mostly unfinished basement offers endless possibilities, allowing for up to 5,300 sq. ft. of total living spaceperfect for a home gym, extra bedrooms, or a second living area. Add to the existing theatre room to create the man cave of your dreams! Dont miss this rare opportunity! (id:50787)
Keller Williams Referred Urban Realty
507 - 15 Wellington Street S
Kitchener, Ontario
Experience luxury and convenience in this 5th-floor unit at Station Park. Featuring a tiled tub/shower with ensuite access, a modern color palette, and a sleek European-style kitchen with quartz countertops and stainless steel appliances, this space is designed for comfort. Located steps from downtown Kitchener, LRT, Google, Grand River Hospital, and GO Train Station, this condo offers unbeatable accessibility. Enjoy top-tier amenities, including a bowling alley, lounge, swim spa, hot tub, gym, yoga/Pilates studio, dog wash station, outdoor terrace with BBQs, and concierge service. (id:50787)
Homelife Landmark Realty Inc.
8395 Elderberry Drive
Niagara Falls (222 - Brown), Ontario
Welcome to 8395 Elderberry Dr, a beautifully maintained 4-bedroom, 3-bathroom detached home located on the oversized lot in a highly sought-after family-friendly neighbourhood in Niagara Falls. This move-in ready home offers fantastic curb appeal with a covered front porch and upper balcony, along with an extra-wide driveway and double garage. Inside, you'll find a bright and spacious open-concept layout featuring rich hardwood flooring throughout the main level, a formal dining room, and a large great room. The modern kitchen is a chef's dream, with sleek granite countertops, a central island, and a generous breakfast area with access to the backyard. The second floor includes a luxurious primary suite with a walk-in closet and a spa-like ensuite with a soaker tub and separate shower. The unfinished basement provides endless potential for customization. Located close to excellent schools, parks, and shopping, and with easy highway access, this home is in perfect condition and ready for its next owners. Don't miss out! (id:50787)
Flynn Real Estate Inc.
9573 O'dwyers Road
Wellington North (Mount Forest), Ontario
Experience luxurious country living on picturesque ODwyer's Road, minutes from Mount Forest & Pike Lake Golf Course. This stunning bungalow seamlessly blends modern elegance with timeless style, set against a peaceful backdrop surrounded by natures beauty. The covered front porch with impressive large timbers welcomes you with warmth & style, an inviting space to relax & enjoy the tranquil surroundings. The soaring cathedral ceiling and stone fireplace create a grand yet cosy atmosphere, perfect for gatherings, holiday celebrations, or quiet evenings by the fire. The heart of the home is a gorgeous kitchen designed for both function and beauty, complete with a Thor industrial stove, pot filler, glass-front cabinets, a huge island, & large pantry featuring a dedicated pot filler for your coffee bar - ideal for busy mornings or casual entertaining with friends. The 3 spacious bedrooms feature wide plank oak floors that flow seamlessly throughout the main living areas. The primary suite is a true retreat, boasting a spa-inspired ensuite with a steam shower, double sinks, soaker tub, and a walk-in closet with a centre island a luxurious space designed for relaxation, organization, and style. The home also has 2 more beautiful bathrooms, thoughtfully crafted with quality finishes. Extend your living space outdoors with a covered deck - perfect for hosting family & friends, enjoying quiet evenings, or dining al fresco. This thoughtfully designed outdoor area makes entertaining a breeze, with ample space for lounging, dining & enjoying the fresh outdoors. A double-car garage offers ample storage & practicality, seamlessly complementing the homes refined design & providing easy access to your vehicles & belongings. From the grand covered porch to the beautifully crafted interiors & inviting back deck, every detail of this home is designed for comfort, style, and ease of living. There's also space for electrical panel for a detach shop or shed. (id:50787)
RE/MAX Icon Realty
0 Lynx Lake Road
Huntsville (Brunel), Ontario
Welcome to your private 38-acre retreat, perfect for nature lovers and outdoor enthusiasts! Nestled in a serene and picturesque setting, this expansive property boasts a charming, rustic tongue-and-groove cabin that offers a cozy getaway. The cabin features a loft, one bedroom and comes fully furnished, ready for immediate use. Enjoy the warmth and ambiance of a fireplace, making the cabin a perfect escape for all seasons. While the cabin does not have running water, it is equipped with electricity powered by a generator. An outhouse is located on the property for convenience. Additionally, an envelope has been obtained for a 3/4-acre building site, offering the ideal space for a driveway, well, and septic system, should you wish to expand or build a new home. A highlight of the property is the beautiful pond, providing a tranquil spot for fishing, relaxation, and enjoying the great outdoors. This property is a rare opportunity to own a large, versatile piece of land with endless potential, whether you're looking for a weekend getaway or a future dream home site. (id:50787)
Keller Williams Experience Realty
118 Banffshire Street
Kitchener, Ontario
Welcome to 118 Banffshire Street, a beautiful detached home in Kitcheners highly sought-after Huron Park neighborhood. With over 2,400 sq. ft. of thoughtfully designed living space, this residence seamlessly blends modern style with everyday comfort. Step inside to a bright, open-concept main floor thats perfect for both entertaining and daily living. Large windows fill the space with natural light, while the seamless flow between the living room, dining area, and gourmet kitchen creates a warm and inviting atmosphere. The kitchen is a chefs delight, featuring stainless steel appliances, plenty of countertop space, and a spacious islandideal for meal prep and gathering with family and friends. Upstairs, youll find three generously sized bedrooms, including a peaceful primary retreat, providing the perfect place to unwind at the end of the day. The legal basement suite adds exceptional versatility, featuring a 1-bedroom, 1-bathroom layout, separate laundry, and a rough-in for a kitchenette, making it ideal for multi-generational living. Outside, the private backyard is fully fenced and features a deck, creating an ideal space for summer BBQs and outdoor relaxation. Located just minutes from the scenic Huron Natural Area, top-rated schools, and essential amenities, this home offers the perfect balance of tranquility and convenience. With easy access to Highway 401, commuting is effortless. Dont miss this incredible opportunityschedule your private viewing today! (id:50787)
Right At Home Realty
278 Normanhurst Avenue
Hamilton (Normanhurst), Ontario
Welcome to your charming retreat in the coveted Normanhurst neighbourhood! This gorgeous bungalow offers 2 spacious bedrooms, and nearly 800 square feet of renovated living space. This home has brand new tile flooring in the kitchen, freshly stained basement stairs, laminate flooring throughout and a recently updated kitchen and bathroom. Complete with an insulated, detached garage, perfect for a gym, workshop or even a separate living space! Nestled in a quiet location, you'll enjoy easy access to local amenities, parks, schools, and The Centre on Barton. With a fenced yard, large deck and hot tub, this home is your perfect haven. Don't miss this opportunity! (id:50787)
Keller Williams Signature Realty
42 Piane Avenue
Brampton (Brampton West), Ontario
Welcome to this 2019 rebuild end unit of townhouse, truly a Semi in that. It is the best units in the complex. 5 bright side windows on main floor. Rebuilding includes replacement of electrical wires, water pipes, insulation materials, central vacuum, drywall and hardwood floors . All new appliances are installed in 2019: S/S dishwasher, fridge, stove, washer/dryer, furnace, water heater (owner), humidifier, remote garage door. New triple glazed windows, and new Heat Pump (2023) make a quiet, comfortable and energy saving indoor condition. Upstairs there are 3 ample bedrooms plus two full bathrooms, 3 closets and one walk-in closet. Finished basement has one bedroom and 3 piece bathroom, easy to rent out. Great location: walk to schools, amenities, groceries shopping, community center and go station. Easy to show, call your agent for a private appointment. (id:50787)
Aimhome Realty Inc.
84 Northwest Court
Halton Hills (Georgetown), Ontario
5 Bedroom Spectacular Home boasting over 2900 sq feet plus a professional finished Basement. This Fernbrook Beauty has a Large Kitchen with S/S Appliances and Breakfast Bar, 10 ft Ceilings with pot lights, Gas Fireplace, Hardwood Floors and Open Concept, Winding Staircase leads to 5 very large bedrooms, A master with 2 walk-in Closets, Seamless Shower and Large Soaker Tub, 2 additional Jack and Jill washrooms for the other bedrooms, Basement with a 4 piece Bathroom Plenty of storage , open concept and a Bar sink. Pool Size back yard with Patio Stones, Garden Shed and an Attractable awning . Located for easy access out of town but still Close to Schools , Parks, Place of Worship, Rec Centre, Tennis, and Many amenities. (id:50787)
Ipro Realty Ltd.
291 Terra Road
Vaughan (East Woodbridge), Ontario
Welcome to 291 Terra Rd, a beautifully renovated and freshly painted semi-detached home located in one of Vaughan's most sought-after neighborhoods. Offering over 2,000 sq. ft. of living space, this home features one of the largest open-concept layouts in the area, complete with 9-foot ceilings and a fully finished basement. Originally a 4-bedroom model, this upgraded 3-bedroom home boasts hardwood flooring throughout and modernized bathrooms that add a touch of everyday luxury. The finished basement offers flexible living options, ideal for a media room, home office, or potential in-law suite. Step outside to one of the largest private backyards on the street, complete with a spacious deck perfect for entertaining or relaxing. Located just minutes from top-rated schools, parks, public transit, and with quick access to Hwy 400 and 407, this home combines lifestyle and convenience. An inspection report is available for peace of mind. Just move in and enjoy! (id:50787)
Royal LePage Peaceland Realty
1652-1654 Dufferin Street
Toronto (Corso Italia-Davenport), Ontario
Detached Duplex + Basement Apartment featuring 3 Self-Contained 2-Bedroom Units with Separate Hydro & Gas meters - Heat & Hydro Paid by Tenants! Prime Corso Italia, just steps from the vibrant Dufferin & St. Clair Intersection. Ideal for end-users, multi-generational families, co-ownership enthusiasts, and savvy investors alike. Deceptively spacious Identical Upper Units: 2-Bedroom, Living, Dining and Kitchen with front & rear entrances. Basement: 2-Bedroom, Open Concept Living, Dining and modern Kitchen. Preferred West side of Dufferin St. with afternoon sunlight. Lots of closets & built-ins, solid concrete Double Car Garage at rear, providing tons of storage and potential for a future Garden Suite. Walk or bike to Earlscourt Park and J.J.Piccininni Community Centre with indoor pool and outdoor ice rink. Walking distance to St. Clair shops and restaurants - Tre Mari Bakery, Marcello's, Pizza e Pazzi, LCBO, No Frills. TTC at door, quick streetcar to St. Clair W station or short bus ride to Dufferin station. (id:50787)
RE/MAX Ultimate Realty Inc.
727 - 2020 Bathurst Street
Toronto (Humewood-Cedarvale), Ontario
Modern living in the heart of the prestigious Forest Hill neighborhood with DIRECT CONNECTION from the lobby to the future Forest Hill Subway Station. Open concept layout that maximizes both functionality and style. Ample natural light through large windows overlooking Eglinton St. Smooth finished 9 foot ceilings, composite stone countertop in kitchen and bathroom, Undermount stainless steel sink, Stacked washer and dryer, Refrigerator, range, microwave, exhaust fan and dishwasher are all included. (id:50787)
Royal LePage Signature Realty

