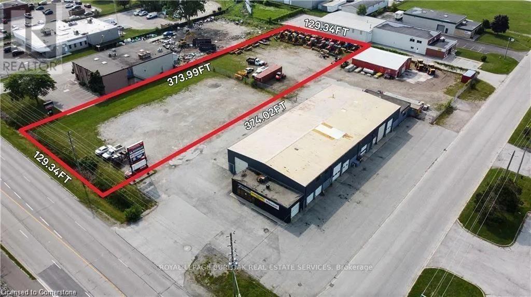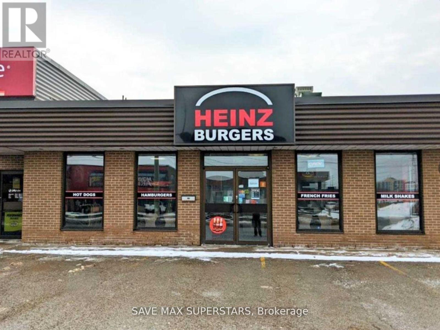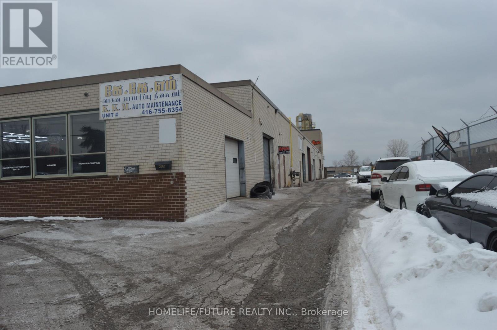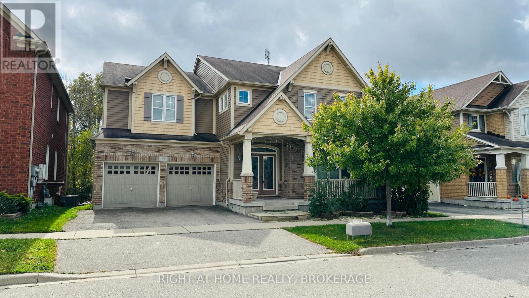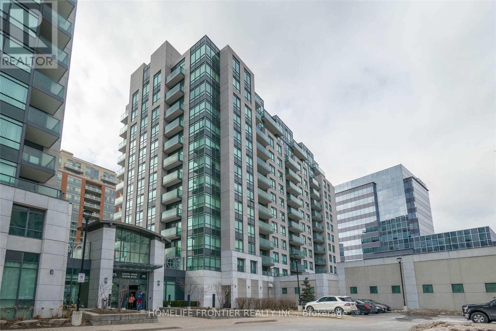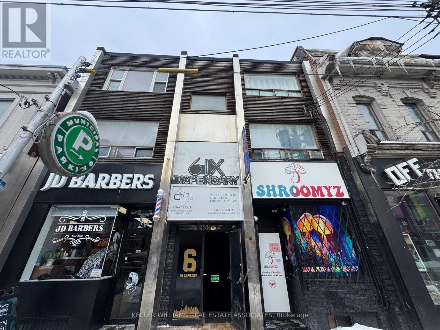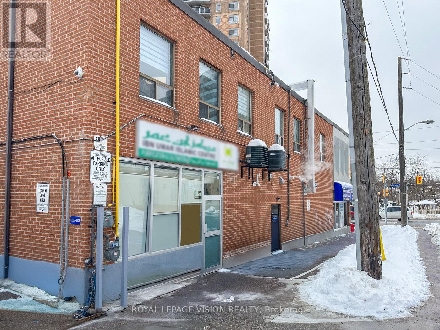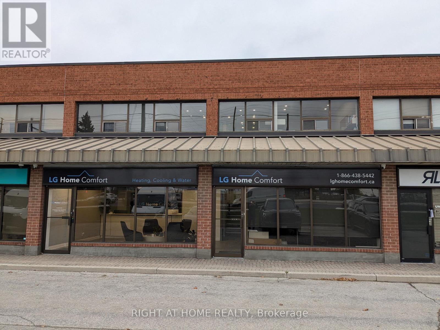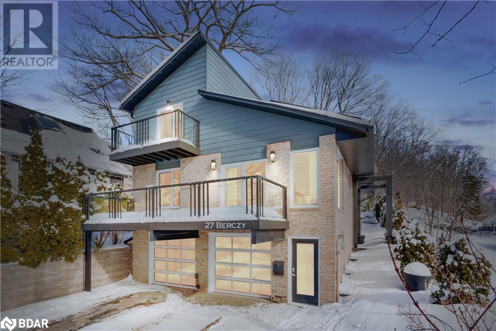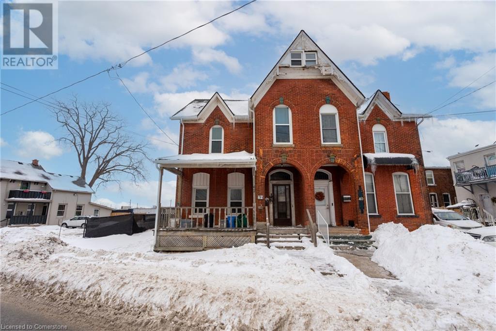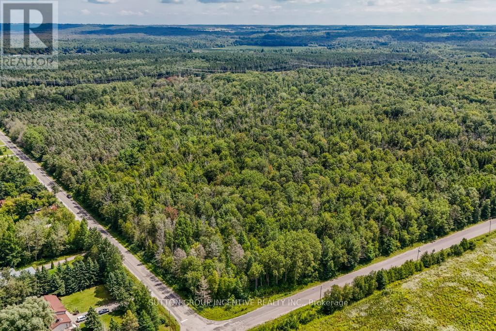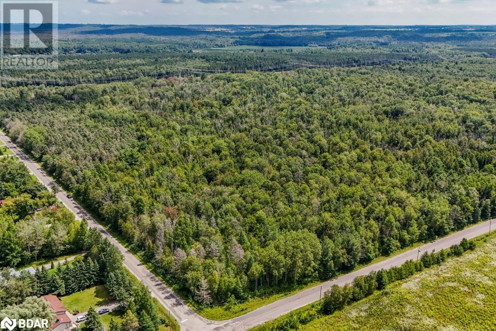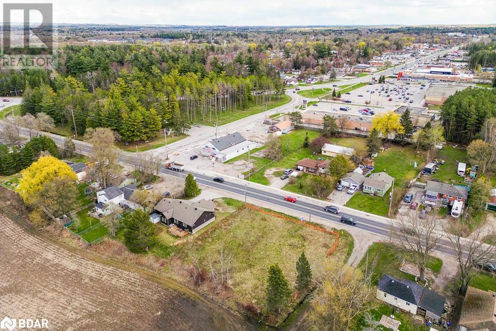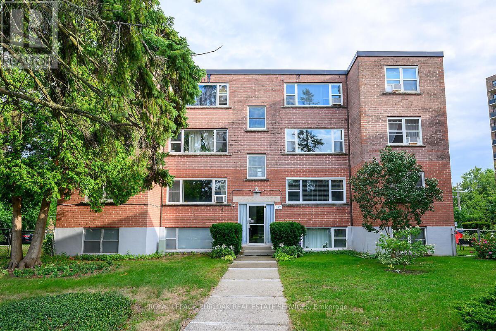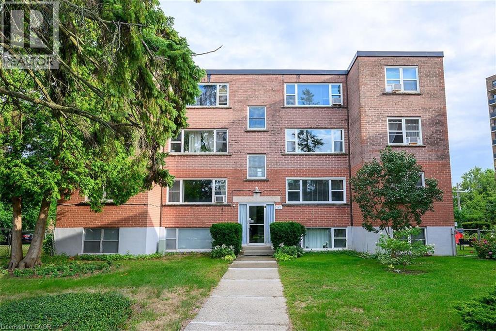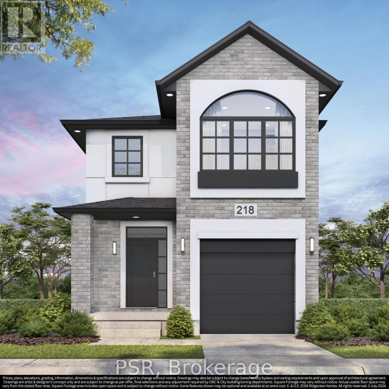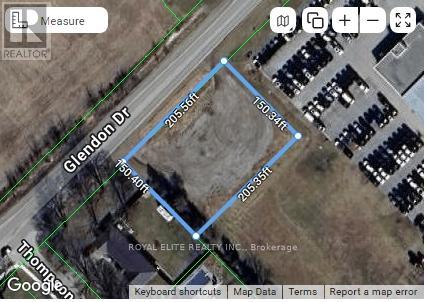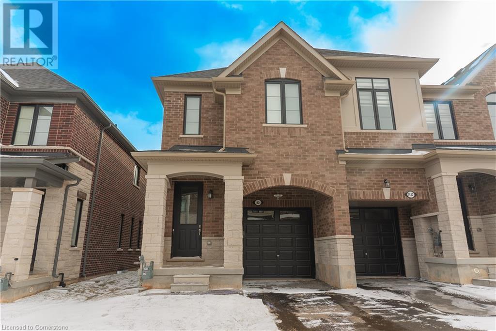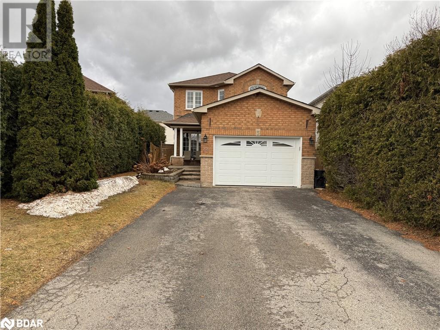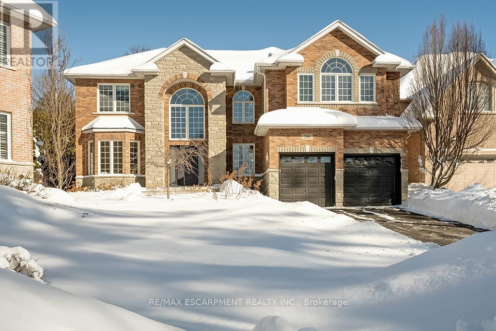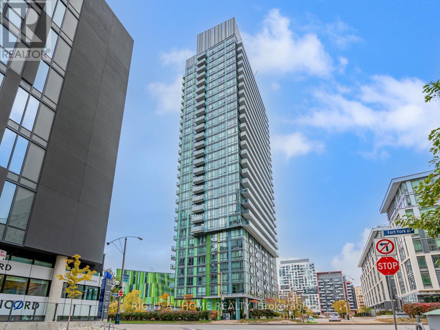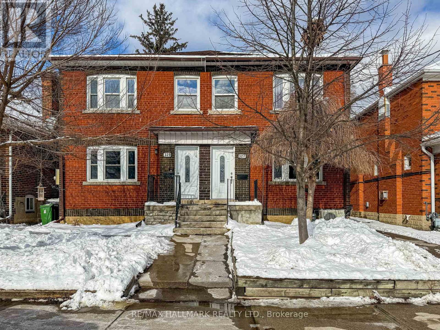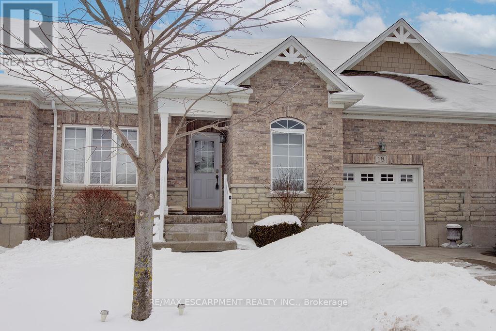1407 Confederation Street
Sarnia, Ontario
The Investments Group is proud to present a prime industrial investment offering versatile industrial land on 1.1 acres, with Light Industrial zoning. Uses include but not limited to self-storage, Automobile sales & service, Truck and Trailer storage, Freight terminal, warehousing and more. Strategically located just 4 minutes from the Highway 402 interchange, the property is 11 minutes from the U.S. border and 8 minutes from Sarnia Airport, ensuring excellent connectivity. Additionally, it's within easy reach of major cities—1 hour to Detroit, 2 hours to Hamilton, and 3 hours to Toronto and Buffalo. (id:50787)
Royal LePage Burloak Real Estate Services
112 - 1711 Pure Springs Boulevard
Pickering (Duffin Heights), Ontario
Move In Right Away! Corner Unit W/Lots Of Sunlight!! New Upper Floor 2 Bedroom, 3 Washroom, 2 Storey Stacked Townhouse With Large Party Porch Facing The Park!! High Demand Area Of Pickering With Top Rated Schools. 9' Ceiling On Main Floor!! Laundry Located On The Upper Floor. Beautiful Laminate Flooring, Cozy Kitchen Equipped W/Granite Counter Tops Including Breakfast Bar. Large Window In Living And Dining Room Combo. Master Br With Ensuite Washroom. (id:50787)
Century 21 Leading Edge Realty Inc.
17 Elderslie Crescent
Vaughan (Kleinburg), Ontario
Luxury Stunning 1 Bedroom Apartment In High Demanding Area In Kleinberg /Vaughn For Rent For Long Term , AAA Tenant. This Unit Comes With One Bedroom, Modern Kitchen, 4 PC Bath And Common Washer & Dryer For Basement Units. One Designated Parking Spot Inside Garage For This Unit with Ample Visitor Parking On The Road.Extras: S/S Fridge, S/S Oven (id:50787)
Homelife Landmark Realty Inc.
120 Anne Street S
Barrie (400 East), Ontario
Great Local Burger Restaurant has been in business for 9+ years with an established clientele and much room for growth. Sales have increased year over year, and there has been a projected net sales of $450K+ for 2023 as per the seller fully Equipped Open Kitchen With a Very Functional Layout For Dining, Take-Out, LLBO License And Delivery. Amazing Rent. Great Exposure, Signage, And Traffic Count. Nestled Among Commercial With Residential Very Close. IT IS NOT A FRANCHISE AND CAN EASLY CONVERT IT INTO ANY OTHER RESTAURANT. (id:50787)
Save Max Superstars
145 Nantucket Boulevard
Toronto (Bendale), Ontario
Rare Found! Great Opportunity To Own A Good-Reputation Automotive Repairs & Tire Installation Business In A Prime Location In Scarborough. Buyer Has The Chance To Take Over All Existing Seller's Equipments And Seller's Office Furniture's In The Workshop. Customer Waiting Area And Office Area With A Separate Washroom. Buyer Will Lease The Unit For Around $4000/Month With T.M.I & Utilities Included. Chattels/Equipment Will Be Included In The Purchase Price. Shop Facilities Will Stay With The Shop & Owned By The Property Owner. (id:50787)
Homelife/future Realty Inc.
Basement - 27 Chase Crescent
Cambridge, Ontario
This spacious and well-maintained 2-bedroom basement suite offers a perfect living space with modern amenities and a private entrance. Ideal for those seeking privacy and comfort, Both bedrooms are generously sized, offering ample closet space and natural light.The bedrooms includes a private 3-piece ensuite bathroom, complete with a shower, toilet, and sink. A fully equipped kitchen with essential appliances, including a stove, refrigerator, and plenty of cupboard space. A comfortable living area perfect for relaxation, featuring bright windows to let in natural light. In-suite laundry facilities for added convenience. Enjoy your own private, direct access to the suite, ensuring both privacy and independence. The property is conveniently located near local amenities. Basement Tenant Pays 40% (id:50787)
Right At Home Realty
705 - 55 South Town Centre Boulevard
Markham (Unionville), Ontario
The "EKO" Luxurious One Bedroom With Walk-Out Balcony, Most Convenient Location @ Warden/Hwy 7. Top School Zone, Steps to Supermarkets & Restaurants, First Markham Place, Markham Civic Centre & Park And All Amenities. York U Campus, Downtown Markham, YRT & Viva LIne At Door Step. Excellent Amenities : Gym & Exercise Room, Sauna, Indoor Pool, Party Room, 24 Hours Concierge/Security. Suitable For First Time Buyer & Downsizing. One Parking Spot & One Locker Included (Close To Elevator). (id:50787)
Homelife Frontier Realty Inc.
N/a Beke Road W
North Dumfries, Ontario
Located just minutes from the charming town of Ayr or Cambridge, this stunning 10-acre lot offers the perfect opportunity to build your dream home and workshop in a serene yet convenient location. Nestled in the countryside while remaining close to all essential amenities, this expansive property provides ample space for a custom-built home, a spacious shop for your business or hobbies, and plenty of room to enjoy outdoor living. The land offers a peaceful retreat while ensuring easy access to schools, shopping, dining, and major highways. Whether you're looking to establish a private oasis, create a home-based business, or invest in a property with endless potential, this lot is an ideal canvas for your vision. Enjoy the best of both worldstranquil rural living with modern conveniences just minutes away. Dont miss this rare opportunity to own a prime piece of land in a highly sought-after location! (id:50787)
Keller Williams Innovation Realty
210 - 2085 Weston Road
Toronto (Weston), Ontario
This renovated second-floor office space, located at the bustling intersection of Weston and Lawrence, offers the perfect opportunity for a startup business to establish or grow. The property features private office and an open area, ideal for collaboration and creativity. Situated in a highly populated and vibrant neighbourhood, it's just steps away from residential buildings, public transit (including the Weston GO Station), and all essential amenities. With easy access to major highways, ample parking at the front and rear of the building, and a prime location, this space is designed for success. Don't miss out, secure your spot in this thriving community today! (id:50787)
Royal LePage Vision Realty
Third Floor - 452 Queen Street W
Toronto (Kensington-Chinatown), Ontario
Prime commercial opportunity on Queen St West! This full-floor retail/commercial unit spans over 2,500 sq/ft and currently consists of two separate units, which can be combined into one large open-concept space by removing the hallway on the third floor. The landlord is open to assisting with renovations, including staircase upgrades leading to the unit, and signage across the entire upper portion of the building for maximum visibility. Only photos of one of the units are listed, but a second full unit is also included. Ideal for a bar, after hours, salon, tattoo studio, creative office, fitness/wellness studio, or boutique showroom, this high-traffic location offers incredible exposure in one of Torontos trendiest neighborhoods. Don't miss this rare opportunity bring your vision to life! (id:50787)
Keller Williams Real Estate Associates
2107 - 2085 Weston Road
Toronto (Weston), Ontario
This renovated street-level office space, located at the bustling intersection of Weston and Lawrence, offers the perfect opportunity to establish or grow your business. The property features a large, open area ideal for customization, along with one washroom, and boasts excellent street-level exposure to attract customers and clients. Situated in a highly populated and vibrant neighborhood, its steps away from residential buildings, public transit (including the Weston GO Station), and all essential amenities. With easy access to major highways, ample parking at the front and rear of the building, and a prime location, this space is designed for success. Don't miss out secure your spot in this thriving community today! TMI: $12 (id:50787)
Royal LePage Vision Realty
19/20 - 23 Mccleary Court
Vaughan (Concord), Ontario
Completely renovated double condo unit with Highway 7 exposure. Ideal for professional office, showroom, and warehousing. Great investment in an area with many new high rise developments. Bright and spacious with lots of windows. 3552 sqft over two levels. Multiple open concept work spaces, glass partitioned offices, and washrooms. Reception area, boardroom and kitchenette. Rooftop HVAC unit for office areas, gas heater for warehouse. 18 feet clear height in warehouse area. 2 large on grade roll up shipping doors. Spacious covered rear shipping area. EM1 zoning, ample power. Parking common and unreserved. Well managed complex. Property will be vacant on closing. Transit on doorstep, short walk to subway, close to Hwy 400 and 407. (id:50787)
Right At Home Realty
27 Berczy Street
Barrie, Ontario
Perfection Achieved! This turn-key custom home offers stunning lake views and an exclusive downtown location within walking distance to the waterfront, restaurants, and city center. Fully renovated and furnished by Muskoka Living Interiors, it’s ready for you to move in and enjoy. The home features a custom kitchen with high-end appliances, luxury bathrooms with heated floors, bespoke light fixtures, and intricate architectural detailing throughout. A self-contained guest suite or office with a private entrance adds versatility, while the manicured back garden and two balconies overlooking the lake provide a serene retreat. Blending timeless design with modern touches, this low-maintenance property includes an oversized double garage, central vacuum, new HVAC systems, integrated landscaping with lighting, and enhanced electrical capacity. This is a rare opportunity to experience luxury living in the heart of downtown by the lake. (id:50787)
Engel & Volkers Barrie Brokerage
42 Niagara Street
St. Catharines, Ontario
An incredible investment opportunity awaits in this recently renovated duplex located in the heart of downtown St. Catharines—an area undergoing exciting growth and revitalization. This turnkey property is perfect for investors looking to capitalize on a prime location with strong rental potential. This fully occupied duplex offers: • Unit 1: 2 bedrooms, 1 bathroom • Unit 2: 2 bedrooms, 1 bathroom Both units feature modern finishes, updated kitchens, and comfortable living spaces, making them highly desirable for tenants. With separate entrances and ample parking, this property ensures privacy and convenience for residents. Situated just minutes from major highways, public transit, shopping, dining, and all essential amenities, this location offers the perfect blend of urban convenience and long-term value. Whether you’re looking to expand your rental portfolio or secure a multi-unit home in an up and coming neighbourhood, this is an opportunity you don’t want to miss! (id:50787)
Coldwell Banker Community Professionals
5349 30th Side Road
Essa, Ontario
Your Dream Home Awaits The Perfect Blend of Privacy and Convenience. Imagine having complete privacy while still enjoying all the modern conveniences of city living. Look no further than this 94-acre vacant lot which has been zoned to build your custom dream home. With limitless options, you can design a home that meets all your wants and needs. This prime location is just 10 minutes away from Barrie and 5 minutes from Angus, allowing you to easily visit your favourite spots in town. Plus, the property is located on a school bus route, making it an ideal location for families. Buyer is responsible for confirming lot levies, development charges, etc. with the Township of Essa and relevant governmental authorities. Note that HST may apply to the property sale, and if applicable, it will be additional to the Purchase Price. (id:50787)
Sutton Group Incentive Realty Inc.
28 Brentwood Road
Essa, Ontario
Developers dream! This lot has been cleared, recently severed and approved by Essa township to build two semi detached dwellings for a total of 4 single family units. Centrally located in Angus: between Barrie and Collingwood and walking distance to local amenities. Bring your own creativity to this ready to build on lot. VTB options are available. Development fees, hook up fees and any levies are the responsibility of the buyer & it is the buyers responsibility to do their own due diligence for permitted uses for the property. HST may be in addition to the sale - if it is deemed applicable then it will be in addition to the Purchase Price (id:50787)
Sutton Group Incentive Realty Inc.
103 - 755 Omega Drive
Pickering (Woodlands), Ontario
Welcome to this newly constructed Condo Townhouse with 2 Bedrooms and 2 Washrooms available for Lease. This house includes Kitchen with stainless steel appliances and Open concept Living area and a private large balcony. Master bedroom with ensuite bathrooms. In suite laundry, 1underground parking available. All amenities are close to the property. (id:50787)
Homelife Landmark Realty Inc.
5349 30th Side Road
Essa, Ontario
Your Dream Home Awaits The Perfect Blend of Privacy and Convenience. Imagine having complete privacy while still enjoying all the modern conveniences of city living. Look no further than this 94-acre vacant lot which has been zoned to build your custom dream home. With limitless options, you can design a home that meets all your wants and needs. This prime location is just 10 minutes away from Barrie and 5 minutes from Angus, allowing you to easily visit your favourite spots in town. Plus, the property is located on a school bus route, making it an ideal location for families. Buyer is responsible for confirming lot levies, development charges, etc. with the Township of Essa and relevant governmental authorities. Note that HST may apply to the property sale, and if applicable, it will be additional to the Purchase Price. (id:50787)
Sutton Group Incentive Realty Inc. Brokerage
28 Brentwood Road
Angus, Ontario
Developers dream! This lot has been cleared, recently severed and approved by Essa township to build two semi detached dwellings for a total of 4 single family units. Centrally located in Angus: between Barrie and Collingwood and walking distance to local amenities. Bring your own creativity to this ready to build on lot. VTB options are available. Development fees, hook up fees and any levies are the responsibility of the buyer & it is the buyers responsibility to do their own due diligence for permitted uses for the property. HST may be applicable to the sale of the property - if it is deemed applicable it will be in addition to the purchase price. (id:50787)
Sutton Group Incentive Realty Inc. Brokerage
9 - 2422 New Street
Burlington (Brant), Ontario
Welcome to this bright and spacious, 855sqft, 2 bedroom corner unit with lots of windows and lots of natural light, in a fantastic and highly desirable central Burlington location, close to shops, dining, downtown Burlington, hospital, highways, rec/community centre, library, parks, trails, and endless other great amenities. This unit has spacious principal rooms, is an inviting and functional space ideal for those downsizing, or young professionals, and also offers an updated kitchen with high-quality white cabinetry, backsplash, travertine tile floors, newer stainless steel stove, pantry, double sink, and lots of cupboard and countertop space, 2 spacious bedrooms including the primary with large windows overlooking the courtyard and trees, an updated 4-piece bathroom, a large living room with picture windows overlooking open space and trees, a spacious dining room off of the kitchen, quality vinyl windows updated in 2018, and freshly painted throughout. This unit is very clean, fresh, and comfortable, and shows 10++. The building is located at the back of the complex, well off the road, and backs on to lawn area, and walking and biking trails. The building is very quiet and well-maintained. The building amenities also include a storage locker, visitor parking, and onsite laundry. The unit comes with 1 parking space, with potential to rent a 2nd spot if needed. The low monthly maintenance fee includes PROPERTY TAX, heat, water, parking, locker, building insurance, exterior maintenance, and visitor parking. No pets (unless service animal), and no rentals/leasing. Don't wait and miss your opportunity to call this beautiful unit Home! Dare to compare! Welcome Home! (id:50787)
Royal LePage Burloak Real Estate Services
2422 New Street Unit# 9
Burlington, Ontario
Welcome to this bright and spacious, 855sqft, 2 bedroom corner unit with lots of windows and lots of natural light, in a fantastic and highly desirable central Burlington location, close to shops, dining, downtown Burlington, hospital, highways, rec/community centre, library, parks, trails, and endless other great amenities. This unit has spacious principal rooms, is an inviting and functional space ideal for those downsizing, or young professionals, and also offers an updated kitchen with high quality white cabinetry, backsplash, travertine tile floors, newer stainless steel stove, pantry, double sink, and lots of cupboard and countertop space, 2 spacious bedrooms including the primary with large windows overlooking the courtyard and trees, an updated 4-piece bathroom, a large living room with picture windows overlooking open space and trees, a spacious dining room off of the kitchen, quality vinyl windows updated in 2018, and freshly painted throughout. This unit is very clean, fresh, and comfortable, and shows 10++. The building is located at the back of the complex, well off the road, and backs on to lawn area, and walking and biking trails. The building is very quiet and well maintained. The building amenities also include a storage locker, visitor parking, and onsite laundry. The unit comes with 1 parking space, with potential to rent a 2nd spot if needed. The low monthly maintenance fee includes PROPERTY TAX, heat, water, parking, locker, building insurance, exterior maintenance, and visitor parking. No pets (unless service animal), and no rentals/leasing. Don’t wait and miss your opportunity to call this beautiful unit Home! Dare to compare! Welcome Home! (id:50787)
Royal LePage Burloak Real Estate Services
630 Waterloo Street
Wellington North (Mount Forest), Ontario
Welcome to this lovely fully renovated 2-bedroom bungalow with a legal 1-bedroom basement apartment, perfectly situated in the charming town of Mount Forest! This home has been completely updated inside and out, offering modern finishes, stylish upgrades, and fantastic income potential or in-law suite. The main floor boasts a bright and spacious living area with new vinyl plank flooring (2022) and pot lighting throughout. The updated kitchen features granite countertops and new cabinets, while the bathroom showcases a quartz countertop. A convenient laundry closet with a barn door houses a stackable washer and dryer. The primary bedroom offers an expansive closet with a custom organizer and barn doors, adding both function and style. New windows in the living room and hallway (2022) allow for plenty of natural light. The legal basement apartment has been fully permitted and inspected with fire separation up to code. It has a separate entrance, making it perfect for rental income or extended family. New windows and insulation throughout (2022), including Safe'n'Sound insulation for sound and fire protection, ensure comfort and safety. The spacious foyer includes a storage room, while the full kitchen is equipped with a stove, microwave, fridge, and dishwasher. A separate laundry room with a washer and dryer provides added convenience, and pot lighting throughout creates a bright, modern feel. Exterior updates include new siding on the front of the house, new exterior doors, and a new 10 x 20 backyard deck (2022). A new front deck and garden add curb appeal, while hydro-seeding and landscaping stone complete the backyard. The new asphalt driveway (2024) provides ample parking. Additional updates include a new electrical panel, gas water heater, water softener, and interior/exterior doors (2022). Move-in ready and designed with quality in mind, this property is a fantastic opportunity for homeowners and investors alike. (id:50787)
RE/MAX Icon Realty
Lot 17 Tbd Rivergreen Crescent N
Cambridge, Ontario
OPEN HOUSE: TUES & THURS, 4PM - 7 PM, SAT & SUN 1PM - 5PM at the model home / sales office located at 41 Queensbrook Crescent, Cambridge. Introducing The Langdon, Elevation A, a stunning 1800 sq. ft. home located in the desirable Westwood Village community. This home offers 4 spacious bedrooms and 2.5 beautiful bathrooms, providing ample space for family living. The carpet-free main floor features a 9-foot ceiling and a large kitchen equipped with quartz countertops, an extended breakfast bar, a pantry, and plenty of counter space. The generous living room and dining room are perfect for entertaining. Upstairs, you'll find 4 generously sized bedrooms, including a large primary bedroom with a private ensuite and a walk-in closet. Bedroom #2 also boasts the convenience of a walk-in closet. This home is designed to provide comfort and functionality, making it an ideal choice for those seeking a blend of style and practicality. (id:50787)
Psr
5810 Lowanda Lane
Ramara, Ontario
Welcome to 5810 Lowanda Lane in Sebright the perfect family home in a quiet, peaceful neighborhood. This beautiful property offers 2,400 finished square feet above grade, with plenty of space for your family to grow and thrive. Featuring 3 spacious bedrooms and 2 full bathrooms, plus a convenient half bathroom, there's room for everyone. Enjoy the private yard, ideal for relaxing or entertaining. Unwind in your own hot tub or step outside to the expansive decks and balconies, perfect for enjoying the outdoors. A paved driveway leads to a 2-car garage with inside entry, providing both convenience and additional storage. This property also includes an 1,100 sqft self-contained in-law suite with a separate entrance, offering a comfortable 1-bedroom space with a well-appointed kitchen, 4-piece bathroom, and separate laundry ideal for extended family. With modern amenities like 200-amp electrical service, this home combines comfort and functionality. Don't miss the opportunity to make this beautiful home your own. Whether youre looking for space, privacy, or a multi-generational living, this home offers it all. Schedule your viewing today! (id:50787)
RE/MAX Hallmark Chay Realty
8757 8759 Glendon Drive
Strathroy-Caradoc (Mount Brydges), Ontario
Unlimited Potential Is Hidden In This Commercial Use Property! Gas Station Development Is Under Application, Almost Finished! Great Opportunity For Developers, Investors & Business Owners! Excellent Location! Rapidly Growing Town Of Mount Brydges. Dealer Shop, Food Mart On The Left, Residencial Area On The Right Side, Condo Development Nearby! (id:50787)
Royal Elite Realty Inc.
28 Pine Tree Crescent
Brampton (Brampton East), Ontario
One-of-a-Kind Executive Home Backing Onto Etobicoke Creek. Nestled in a sought-after neighbourhood, this stunning 4-bed, 4-bath executive home is a rare find. Thoughtfully renovated with high-end finishes, vaulted ceilings, and custom millwork, it offers both elegance and functionality. Step into a grand foyer with herringbone tile flooring, leading to a private den with double French doors. This sophisticated space boasts rich hardwood floors, dark wood crown moldings, a coffered ceiling, built-ins, and a sleek electric fireplace ideal for a home office or lounge. The chefs kitchen, fully renovated in 2023, is a masterpiece with hickory hardwood floors, white cabinetry with gold hardware, quartz countertops, and a large island. Premium appliances include a Sub-Zero fridge, Wolf wall ovens, and a six-burner Wolf stove. The pantry has pullout shelves, built-in cabinets, and a cozy nook with a gas fireplace. Floor-to-ceiling windows open to a walk-out patio. Step outside to a breathtaking backyard oasis backing onto Etobicoke Creek. Enjoy ultimate privacy with lush landscaping and mature trees. A stone patio with a built-in BBQ and seating area is perfect for entertaining, while the saltwater pool and hot tub offer a serene escape. The fully fenced yard also features a pool house with bar, and a putting green. Upstairs, the primary suite offers a dressing room, wall-to-wall closets, and a spa-like ensuite with a soaker tub, rain shower, and custom built-ins. Additional bedrooms feature built-in storage. The main bath has heated floors, a soaker tub, and elegant finishes. The finished basement is an entertainers dream, featuring a gas fireplace, a wet bar with quartz counters, a beverage fridge, and an island. A private gym with rubber flooring, mirrors, and a wine fridge adds to the appeal. The spa-like bath includes a steam shower and heated floors. This exceptional home wont last long! Book your private showing today! (id:50787)
Royal LePage Meadowtowne Realty
1424 Almonte Drive
Burlington, Ontario
Welcome to this brand-new, never-lived-in end-unit freehold townhome in the sought-after Tyandaga community of Burlington. Offering 3 bedrooms, 2.5 bathrooms, and a modern open-concept design, this home is perfect for families, professionals, or investors looking for contemporary living in a prime location. Step inside to discover a bright and spacious eat-in kitchen featuring all-new stainless steel appliances, including a gas stove, and stylish finishes. The kitchen seamlessly flows into the family room with stylish hardwood floors, creating the perfect space for entertaining. From here, step out onto the back deck, ideal for relaxing or outdoor dining. Upstairs, the expansive primary bedroom is a true retreat, complete with a luxurious 5-piece ensuite and an extra-large walk-in closet. Two additional bedrooms are generously sized and share a well-appointed 4-piece bathroom. For added convenience, the second-floor laundry makes daily chores effortless. This home also features an attached one-car garage with direct entry to the home, adding security and ease. The unfinished basement is a blank canvas, ready for your vision to create additional living space, a home gym, or a recreation room. With Tarion Warranty coverage, this move-in-ready home offers peace of mind and is waiting for you to make it your own. Don't miss this incredible opportunity to live in one of Burlington’s most desirable communities—schedule your showing today! (id:50787)
Sandstone Realty Group
410 - 650 King Street W
Toronto (Niagara), Ontario
Welcome to this sun-drenched, south-facing, two bedroom corner suite at Six50King, a boutique 10 storey condo building in the heart of King West Neighborhood. Floor-to-ceiling windows, soft-loft aesthetic, high-ceilings, modern white kitchen, and new hardwood floors throughout are just a few reasons to fall in love with this space. With over 800sqft of living space, the open-concept kitchen, dining, and living room is perfect for entertaining. Relax on your private balcony and enjoy the city skyline and CN Tower views. Live in style and embrace the vibrancy that King West has to offer with some of the city's best restaurants and shops. (id:50787)
Rc Best Choice Realty Corp
22 Hemlock Court
Barrie, Ontario
Welcome to this beautifully maintained home, where comfort and style come together effortlessly. The main floor features a stunning combination of gleaming hardwood floors and brand-new carpeting. The recently renovated eat-in kitchen boasts stainless steel appliances, quartz countertops, and an elegant backsplash. Step outside from the kitchen onto the expansive back deck, complete with a gazebo, overlooking the beautifully landscaped backyard—perfect for relaxing or entertaining. A convenient 2-piece bathroom and inside entry to the heated garage (mancave) with men’s bathroom complete the main level features. Upstairs, you’ll find a spacious primary bedroom with an ensuite bath featuring a quartz countertop, along with two additional bedrooms and a modern 4-piece bathroom, also with a quartz countertop. The finished basement offers a cozy rec room with a gas fireplace and an additional 2-piece bathroom. With fresh paint throughout, new carpeting, and fully updated kitchen and bathrooms, this home is truly move-in ready. Don’t miss out on this fantastic opportunity! (id:50787)
RE/MAX Realtron Realty Inc. Brokerage
43 Bobby Locke Lane
Whitchurch-Stouffville (Ballantrae), Ontario
Tastefully Decorated Pinehurst Model - Finished Basement. Two Bedrooms, Two Bathrooms plus Den. 1700 sq ft on the Main Floor and Large Family Room in Lower Level. Private Back Patio faces West on a Quiet Street and walking distance to the Clubhouse. Interior Painted 2024. Bright and Spacious Main Level with Hardwood Floors. Garage is fully insulated. Electric Awning over Back Deck plus Remote. Furnace 2019, Roof 2022 (Transferable Warranty) Monthly Maintenance includes Grass Cutting, Snow Shovelling, Irrigation System, Gardening, Rogers Internet and TV (ask for details), Access to the Rec Centre (Indoor Heated Salt Water Pool, Change Rooms, Sauna, Hot Tub, Gym, Tennis , Bocce, Billiards, Library, Educational Seminars and Fitness Classes, Banquet Rooms available to rent) (id:50787)
Royal LePage Your Community Realty
3 Cape Breton Court
Richmond Hill (Oak Ridges Lake Wilcox), Ontario
Welcome to this stunning END UNIT like semi-detached home, beautifully maintained and thoughtfully upgraded over the years. Nestled in a quiet, family-friendly court, this property is ideally located within walking distance to schools, public transit, and scenic nature trails. The kitchen is bright and practical, featuring modern pot lights, updated appliances (2020), and direct access to a spacious walk-out deck made of durable composite materials. The inviting family room centers around a cozy electric fireplace, adding both warmth and charm. This home offers 3 bedroom, 3 bathroom, and a 3-car driveway, providing plenty of space for families and guests. The modern finished basement features a separate entrance, a dedicated fitness area with sports vibration-reduction technology flooring and a laundry room for added convenience. A standout feature of this lower level is the bright and airy sunroom, designed with Low-E industrial-grade high-efficiency windows -- a perfect space to relax and unwind. This versatile level can be easily converted into a private suite - ideal for extended family or rental income. (id:50787)
International Realty Firm
291 Glen Afton Drive
Burlington (Shoreacres), Ontario
Stunning 2 storey home on a quiet Shoreacres court! Situated on a private pie-shaped lot that is almost a quarter of an acre, this custom-built home has it all. Boasting over 4000 square feet PLUS a fully finished lower level and a beautifully landscaped exterior with a heated in-ground salt-water pool! The home features 4+1 bedrooms, 4.5 bathrooms and has quality finishes throughout. The main floor offers a grand 2-storey foyer and an open concept floorplan with large principle rooms and plenty of natural light. The sprawling family room has 19-foot ceilings, a gas fireplace and overlooks the private backyard oasis. The family room is open to the modern kitchen- with a large island, quartz counters, plenty of cabinetry and a walk-in pantry. There is also a separate living room, dining room, office, a laundry / mud room and access to the double car garage. Two separate staircases lead to the 2nd floor of the home- which features 4 large bedrooms, THREE full renovated bathrooms and hardwood flooring throughout. The primary suite has a 5-piece ensuite, walk-in closet and fireplace. The lower level includes a large rec room with a gas fireplace, a family room, hobby room (could be converted to gym), 5th bedroom, 3-piece bath and ample storage space! The exterior features fantastic curb appeal, a 4-car driveway and the location cant be beat. Just a short walk to the lake, Glen Afton, Paletta & Nelson parks- and situated in the Tuck/Nelson school boundaries! (id:50787)
RE/MAX Escarpment Realty Inc.
15 Sanford Circle
Springwater, Ontario
Less than 2 years old, this stunning detached home is located in Springwater's sought-after Stone Manor Woods community. Set on a premium walkout ravine lot, **The Balsam, Elevation A** model by Tribute Communities offers 5 spacious bedrooms, loft, and 5 bathrooms across 4,194 sq. ft. Features include a double door entry, 10' ceilings on the main floor, 9' ceilings on the second floor, double car garage with tandem parking. Upgraded oak stairs and over $70K in and a additional upgrades add to its appeal. Surrounded by parks and walking trails, and just minutes from Barrie, this home perfectly combines modern luxury with natural beauty. (id:50787)
Homelife Miracle Realty Ltd
291 Glen Afton Drive
Burlington, Ontario
Stunning 2 storey home on a quiet Shoreacres court! Situated on a private pie-shaped lot that is almost a quarter of an acre, this custom-built home has it all. Boasting over 4000 square feet PLUS a fully finished lower level and a beautifully landscaped exterior with a heated in-ground salt-water pool! The home features 4+1 bedrooms, 4.5 bathrooms and has quality finishes throughout. The main floor offers a grand 2-storey foyer and an open concept floorplan with large principle rooms and plenty of natural light. The sprawling family room has 19-foot ceilings, a gas fireplace and overlooks the private backyard oasis. The family room is open to the modern kitchen- with a large island, quartz counters, plenty of cabinetry and a walk-in pantry. There is also a separate living room, dining room, office, a laundry / mud room and access to the double car garage. Two separate staircases lead to the 2nd floor of the home- which features 4 large bedrooms, THREE full renovated bathrooms and hardwood flooring throughout. The primary suite has a 5-piece ensuite, walk-in closet and fireplace. The lower level includes a large rec room with a gas fireplace, a family room, hobby room (could be converted to gym), 5th bedroom, 3-piece bath and ample storage space! The exterior features fantastic curb appeal, a 4-car driveway and the location can’t be beat. Just a short walk to the lake, Glen Afton, Paletta & Nelson parks- and situated in the Tuck/Nelson school boundaries! (id:50787)
RE/MAX Escarpment Realty Inc.
54 Castlefield Avenue
Toronto (Yonge-Eglinton), Ontario
Welcome to this exquisite midtown residence, professionally designed with natural light and elegance. The home has three beds, three bath, walk out basement, and Several Skylights. Lower Could Be In-Law Suite, Approx 2400 Sq. Ft. Above Grade Per Floor Plan.Welcome to this exquisite midtown residence, professionally designed with natural light and elegance. The home has three beds, three bath, walk out basement, and Several Skylights. Lower Could Be In-Law Suite, Approx 2400 Sq. Ft. Above Grade Per Floor Plan. Beneft from exceptional parking with a built-in single-car garage plus driveway parking for two additional vehicles. It's just a few minutes walk to the subway. Access top-rated public and French immersion schools (Allenby/Glenview/North Toronto) and many private schools. Enjoy nearby shops, restaurants, and Eglinton Park with its playing felds, pool, and arena. Benefit from exceptional parking with a built-in single-car garage plus driveway parking for two additional vehicles. It's just a few minutes walk to the subway. Access top-rated public and French immersion schools (Allenby/Glenview/North Toronto) and many private schools. Enjoy nearby shops, restaurants, community center, library, and Eglinton Park with its playing fields, pool, and arena. (id:50787)
Smart Sold Realty
310 - 170 Fort York Boulevard
Toronto (Waterfront Communities), Ontario
Embrace the modern urban lifestyle at Library District Condos in Downtown Toronto. This one bedroom suite features a functional, open concept design with floor to ceiling windows and laminate flooring throughout. Storage locker included. Low maintenance fees. Wonderful opportunity for investors or someone looking to get into the market! Centrally located in the energetic Cityplace neighbourhood, this condo is surrounded by fantastic amenities, shops, cafes, grocery stores, LCBO, trendy restaurants, public transit and dog parks. With a Walk Score of 98/100, every convenience imaginable is within reach. Savour nearby bars and restaurants, catch a game, concert, or explore Toronto's vibrant Entertainment District - all just steps away. This condo is the perfect city oasis for those who love urban living and want to enjoy all that Toronto has to offer! **EXTRAS** Visitor Parking, Guest Suites, Media Room, Party Room, 1 Owned Locker, Great Building Amenities, Low Maintenance Fees (id:50787)
Right At Home Realty
505 Forestlawn Road
Waterloo, Ontario
Welcome to 505 Forestlawn Road, nestled in the heart of Lexington/Lincoln Village, in Waterloo. This beautiful 3-bedroom, 3-bathroom family home offers the perfect blend of space, comfort, and convenience. Step into a spacious foyer along with a large entry closet, high ceilings and an abundance of windows letting in the natural light for an airy feel. The home is freshly painted in a neutral palette with an open-concept layout including a very versatile living space to suit your family lifestyle. The front of the home provides a living room along with a dining room and the back of the home provides another large space that could be used as a family room, featuring a cozy natural gas fireplace, potlights, and large windows overlooking the backyard. The kitchen is functional with both counter and cabinet space along with a pantry, dishwasher, and access to the fully fenced, private backyard boasting gardens and views of nature. Designed for functionality, the main floor includes a convenient powder room, main floor laundry, indoor garage access, and generous storage space in the many closets available. Upstairs, enjoy beautiful hardwood flooring throughout three spacious bedrooms, each with ceiling fans and potlights. The primary suite features a large walk-in closet and an ensuite bathroom. The unfinished basement, with its many windows, provides excellent storage or additional living space. With parking for three vehicles, this home is perfect for families looking for both comfort and convenience. Located in an established, family-friendly neighborhood, you're just minutes from parks, schools, shopping, trails, public transit, and major highways. Available furnished. Don't miss this fantastic place. Available Sept. 1st (id:50787)
Real Broker Ontario Ltd.
401 - 7 Smith Crescent
Toronto (Stonegate-Queensway), Ontario
Welcome To Large 1 Bedroom Condo With A UNDERGROUND PARKING SPOT, Modern Design & High-Quality Finishes Including A Modern Kitchen With upgraded Granite Countertops & European Style Appliances, Laminate Flooring, And Exposed Concrete Ceilings. Floor-To-Ceiling Windows. Enjoy Boutique Urban Living In A Chic Low-Rise Condo Overlooking Queensway Park - A Community Hub That Includes A Baseball Field, Tennis Courts, Skating Rink, Kids Playground Lots Of Outdoor Rec Space. Perfectly Located On The Queensway With Easy Access To An Eclectic Mix Of Shopping, Restaurants, Coffee Shops, Medical & Professional Services And Other Entertainment. Mimico Go Station & Royal York Subway Station Are Minutes Away . Easy Access To The Gardiner. 5 mins walking to Nor frills and Costco, 10-15 Mins Drive To Dt and 15 Mins Drive to Mississauga. (id:50787)
Bay Street Group Inc.
134 Calm Waters Crescent N
Brampton (Madoc), Ontario
Breathtaking View. Backing Onto Ravine. Spacious 3 bedroom 2.5 bathroom semi-detached house near Williams Parkway & Hwy 410 available for rent immediately. Located in prime neighbourhood of Brampton. Just steps from Hwy 410 for those needing proximity to Highway for travel. Walk To Lake, Children Park, Esker Lake Trail, Quick Access To Hwy 410, Turnberry Golf Course (id:50787)
Elixir Real Estate Inc.
504 - 140 Dunlop Street E
Barrie (City Centre), Ontario
This beautifully updated 1-bed + den, 1-bath condo offers south-west exposure with fantastic views of Kempenfelt Bay, the marina, and downtown Barrie. Large windows flood the space with natural light, showcasing stunning sunsets and the city lights at night. The 775-square-foot unit features hardwood floors throughout the living room and den, with vinyl flooring in the spacious bedroom. A newly renovated bathroom elevates the space with a modern tub, toilet, vanity, and gorgeous tile work that seamlessly flows into the foyer. The den is perfect for a home office or hobby space, and the unit also offers convenient in-suite laundry. Included with the unit are one underground parking space and a storage locker. Building amenities feature an indoor pool, sauna, hot tub, gym, and a party/games room with monthly events. Condo fees cover heat/central air, hydro, water, building insurance, parking, and common elements, with on-site management, a superintendent, dual elevators, and visitor parking. Located just steps from waterfront trails, shopping, restaurants, and transit, this is downtown Barrie living at its best. (id:50787)
Real Broker Ontario Ltd.
96 Post Road
Brampton (Brampton North), Ontario
Don't miss this incredible opportunity! This beautifully newly renovated 4+2 bedroom, 3-bathroom & 4 Parking home offers versatility, convenience, and endless possibilities. Featuring mat-free flooring throughout, this home exudes elegance and durability. With separate entrances for the basement enjoy the flexibility of a fully finished 2-bedroom basement ideal for extended family or potential rental income. Situated on a wide lot, there's even potential to expand the 4-car driveway for additional parking. Whether you're looking for a spacious family home or a smart investment, this property has it all. Seize this rare opportunity to make it your own! (id:50787)
Royal LePage Terra Realty
1343 Dexter Crescent W
Mississauga (Mineola), Ontario
Impeccably maintained 4 bedroom 4 bathroom home in prime Mineola neighbourhood. This gem showcases an elegant main floor layout that features a gorgeous updated kitchen with granite countertops, S/S appliances, custom backsplash and breakfast area, separate living and dining rooms that offer a formal touch, plus a cozy family room with fireplace and a convenient main floor laundry room. The second floor features a generous primary bedroom with walk-in closet and 5pc ensuite bath as well as three additional large bedrooms and a renovated main bathroom. The finished basement offers versatile living space, including a recreation room, gym area, bar, and additional space that can be used as an office, playroom, or potential fifth bedroom. Gorgeous curb appeal with the professionally landscaped front yard plus a backyard deck for your outdoor enjoyment. This stunning home sits on a quiet, tree-lined street in the highly sought-after Mineola neighborhood, known for its top-rated schools, parks, and easy access to transit and amenities. This is a rare opportunity to own a beautiful home in one of Mississauga's most desirable communities. Crown Moulding, French door, Fruit trees, Garage Door Opener. Close to Schools, Transit, HWYs, GO Transit, Shopping, Community Centre, Parks and Lake (id:50787)
RE/MAX West Realty Inc.
153 Queen Street
New Tecumseth (Alliston), Ontario
Charming Home on Spacious In-Town Lot. This cozy home sits on an impressive 50 x 154 ft freehold lot, offering ample space and privacy with a fully fenced yard. Ideal for downsizers, first-time buyers, or investors, this property boasts: *3 Cozy Bedrooms - Perfect for comfortable living. *Bright, Renovated Kitchen - Modern updates with plenty of natural light.* Updated Bathroom - Stylish and functional.* Detached Garage - Great for storage or a workshop. *Ample Parking - Convenient space for multiple vehicles.* Freehold Property - No land lease fees. Located in town with easy access to local amenities, Honda, Highway 400, schools, and dining .This home combines convenience with charm. Don't miss this great opportunity! (id:50787)
Coldwell Banker Ronan Realty
327 Vaughan Road
Toronto (Humewood-Cedarvale), Ontario
Rare opportunity to own a purpose-built triplex in the highly sought-after Humewood-Cedarvale neighbourhood! This turnkey, income-generating property features two spacious 2-bedroom units and one 1-bedroom unit, each with well-designed layouts, and abundant of natural light. Both the main floor and upper unit boast private balconies, perfect for enjoying outdoor space. Enjoy ample parking with a mutual driveway, currently exclusive to the owner as they also own 329 Vaughan Rd. These properties can be purchased together or separately, offering incredible investment flexibility. Situated in a top-rated school district, including Humewood Community School and Forest Hill Collegiate, this prime investment offers strong rental demand in a family-friendly area. Steps from Cedarvale Park, St. Clair West, shops, restaurants, transit (TTC & LRT), and more, making it ideal for both investors and end-users.This is your chance to build generational wealth with a solid multi-unit property in a high-appreciation Toronto neighbourhood. Endless potential don't miss out on this rare opportunity! See Attachment for operating expenses and rent rolls. (id:50787)
RE/MAX Hallmark Realty Ltd.
329 Vaughan Road
Toronto (Humewood-Cedarvale), Ontario
Rare opportunity to own a purpose-built triplex in the highly sought-after Humewood-Cedarvale neighbourhood! This turnkey, income-generating property features two spacious 2-bedroom units and one 1-bedroom unit, each with well-designed layouts, and abundant natural light. Both the main floor and upper unit boast private balconies, perfect for enjoying outdoor space, Main floor unit has exclusive access to the backyard. Enjoy ample parking with a mutual driveway, currently exclusive to the owner as they also own 327 Vaughan Rd. These properties can be purchased together or separately, offering incredible investment flexibility. Situated in a top-rated school district, including Humewood Community School and Forest Hill Collegiate, this prime investment offers strong rental demand in a family-friendly area. Steps from Cedarvale Park, St. Clair West, shops, restaurants, transit (TTC & LRT), and more, making it ideal for both investors and end-users.This is your chance to build generational wealth with a solid multi-unit property in a high-appreciation Toronto neighbourhood. Endless potential don't miss out on this rare opportunity! See Attachment for operating expenses and rent rolls. Basement Tenant will be vacating as of April 30, 2025. (id:50787)
RE/MAX Hallmark Realty Ltd.
20697 Highway 48 Highway
East Gwillimbury, Ontario
Power of Sale Opportunity Approx 50 acres level vacant land west of railway and fronting on Hwy 48, located at 20697 Highway 48 in East Gwillimbury just north of Mount Albert. 824' x 2,500' ++. Rural (RU) Zoning Uses: Accessory apartment, Agricultural use, Agricultural-related use, Agri-tourism uses Animal clinic, Bed and breakfast establishment, Dwelling, single-detached, Equestrian Uses, Farm implement sales and supply establishment, Farm produce outlet, Forest Management, Greenhouse, Group home, Home child care, Home business, Kennel, Nursery, On farm diversified use All offers will be received on a first come first served basis. Please attach Sch B and include 24 hours irrevocable. Property being sold under Power of Sale. Possible Vendor Take Back (id:50787)
Right At Home Realty
18 Gamble Lane
Norfolk (Port Dover), Ontario
Welcome to 18 Gamble Lane in the vibrant and prestigious Dover Coast. An active adult lifestyle community. This beautiful one of a kind home features a spectacular entertainers style kitchen with granite countertops, ceramic backsplash, breakfast bar and stainless steel appliances all open to the beautiful and spacious familyroom/dining area with French doors that lead outdoors to the concrete patio where you can enjoy soaking in your hot tub . Primary bedroom boasts a spacious en suite with oversized walk in tiled glass shower. Possible 2nd main fl bdrm/den currently used as dining area. Professionally finished basement also designed for entertaining has a wet bar and games area, bedroom and an incredible bathroom with tiled shower and sauna room! Main floor laundry room/mudroom has entry into the garage that has both hot and cold water at the tap, great for washing the cars. Dover Coast owners have access to the leash free dog park, pickleball courts & on site golf course & preferred use of the three tiered lakefront decks with panoramic views of Lake Erie and swim dock behind Davids restaurant where you can enjoy watching the sunset in the evenings. Low condo fees include lawn & garden care & snow removal. This is living at its finest. (id:50787)
RE/MAX Escarpment Realty Inc.
5 Forsyth Crescent
Halton Hills (Georgetown), Ontario
This beautiful home has 4 large bedrooms and 4 bathrooms, offering 3,130 square feet of living space (according to MPAC). When you enter, you'll be greeted by a grand double-door entry that leads into a spacious foyer with high ceilings. The large family room with its tall ceilings creates an open and elegant feel, making it a standout feature. The home is finished with modern touches, including hardwood floors, laminate, and tile throughout-no carpets, so it's easy to clean and maintain. The main floor also has a dedicated office space for work or personal projects, plus a convenient laundry room with direct access to the garage, making it easy to bring in groceries or other items. The property includes a double car garage and a large driveway with space for up to 4 more cars, for a total of 6 cars. Without a sidewalk, the home offers extra privacy and an open, free-flowing feel. The backyard is perfect for entertaining, with a gazebo for gatherings, a Hydro Pool tub for relaxing, and a gas line for the barbecue, making outdoor cooking and entertaining easy. With its spacious layout, high-quality finishes, and great outdoor features, this home is perfect for both daily living and hosting memorable events. (id:50787)
Homelife/miracle Realty Ltd

