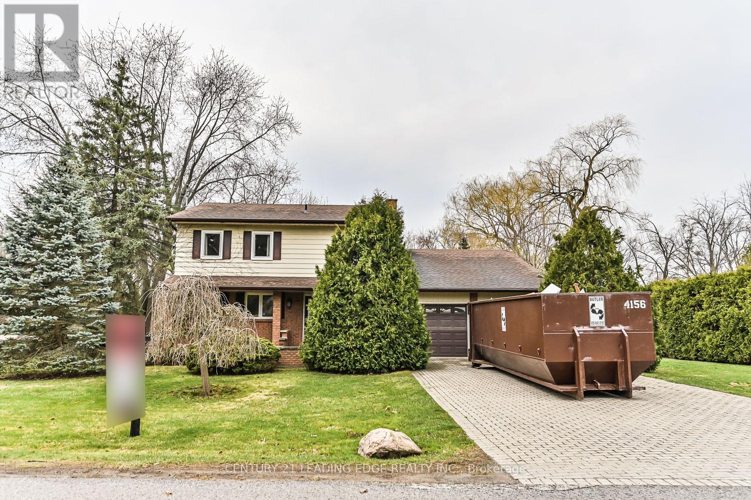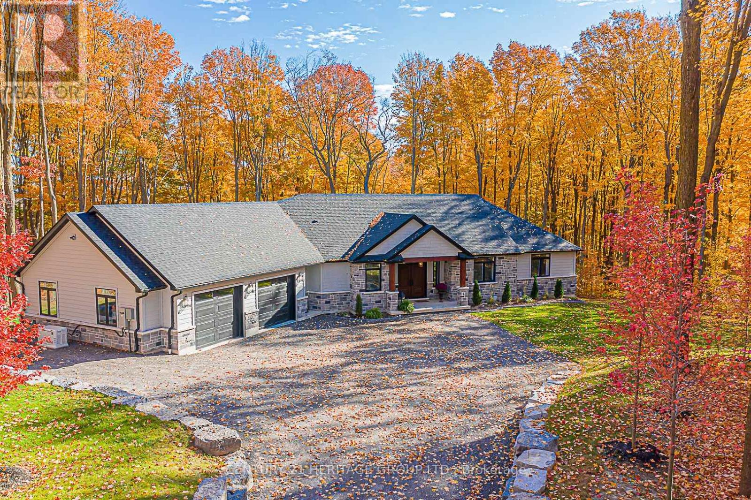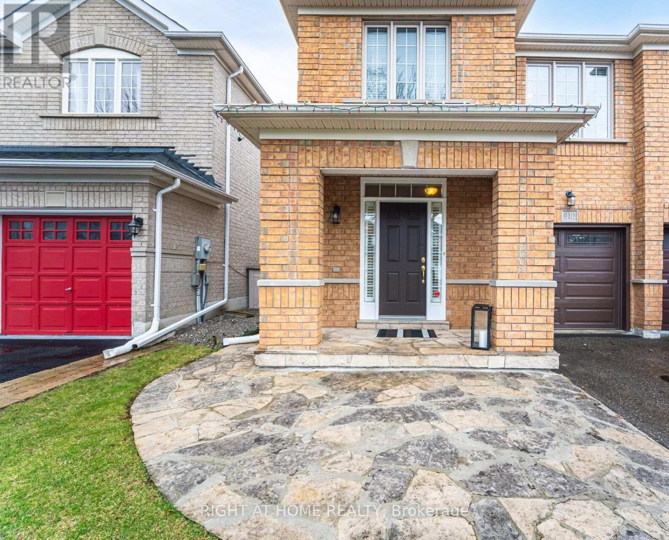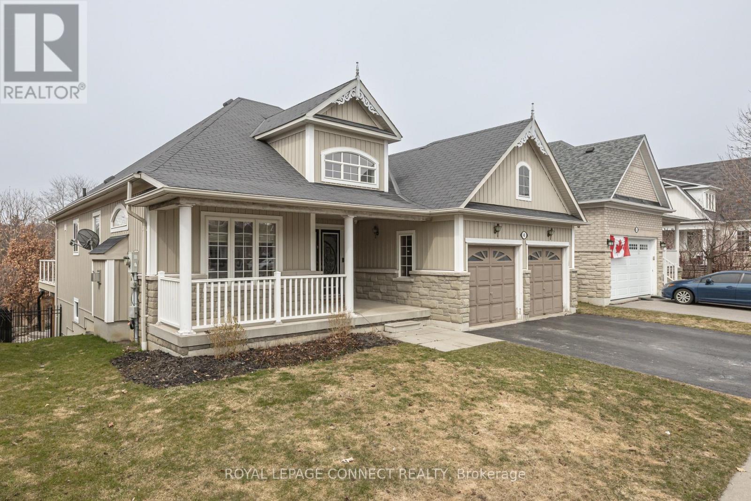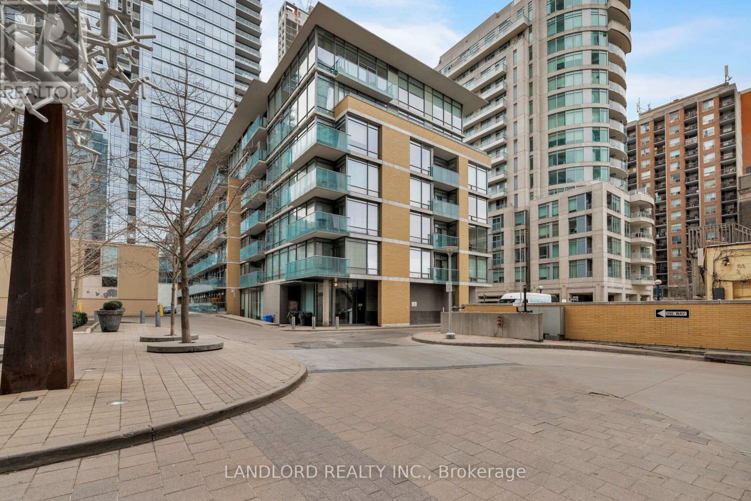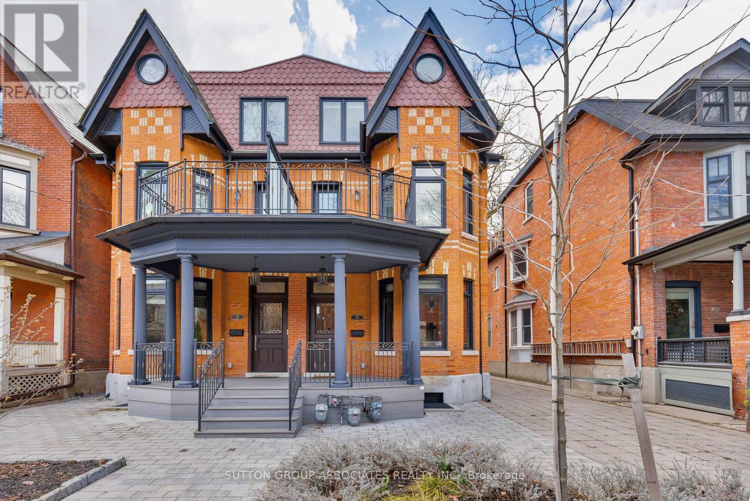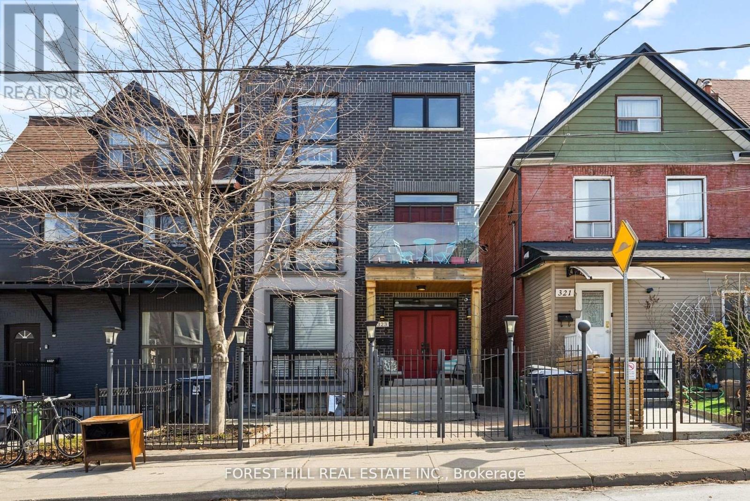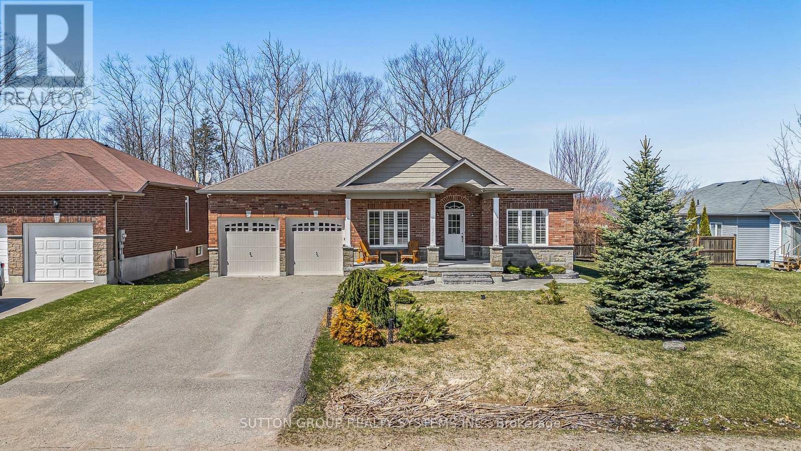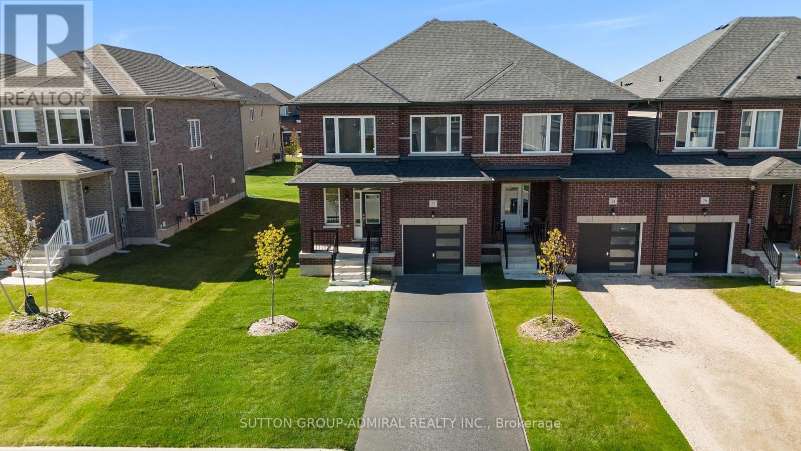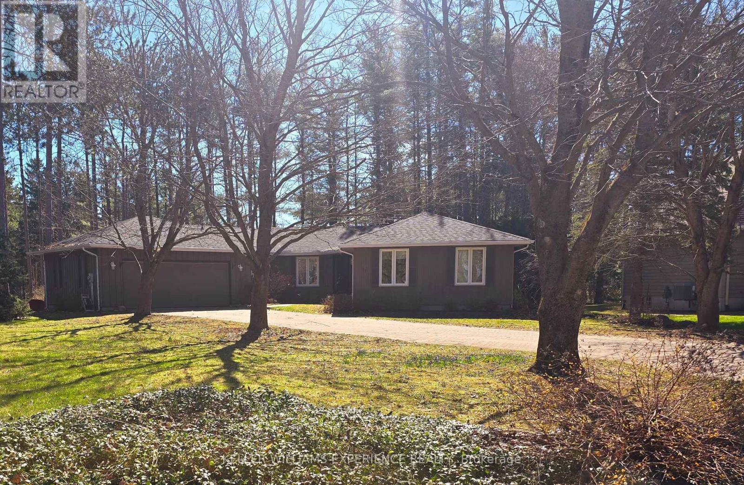64 Foxley Street
Toronto (Trinity-Bellwoods), Ontario
Welcome to this beautifully renovated attached row townhouse, perfectly nestled in the vibrant and sought-after Trinity Bellwoods neighborhood, just off the Ossington strip. With its modern updates and stylish finishes, this home offers the ideal blend of comfort and luxury. Inside, you'll be greeted by soaring 10-foot ceilings and an open-concept design that enhances the spacious feel of the main floor. The gourmet kitchen is a chef's dream, featuring sleek stone countertops, top-of-the-line stainless steel appliances, and ample cabinet space. The main floor also boasts a convenient powder room and direct access to a fully fenced backyard ? fantastic space for outdoor entertaining or relaxation. Upstairs, you'll find three generous bedrooms and two full bathrooms, including a beautifully appointed primary suite. The lower level has been thoughtfully renovated into a self-contained suite, offering additional living space with its own separate entrance, perfect for guests, in-laws, or potential rental income. Location is everything, and this home doesn't disappoint. Just steps away from the trendy shops and restaurants of Dundas/Ossington and Queen West, as well as easy access to public transit, parks, and so much more, you'll have everything you need at your doorstep. Don't miss the opportunity to own this turnkey gem in one of Toronto's most desirable neighborhoods! (id:50787)
Sotheby's International Realty Canada
4008 - 7 Mabelle Avenue
Toronto (Islington-City Centre West), Ontario
Discover elevated luxury in this rare 971+ sqft Islington Terrace condo by award-winning Tridel, perched on one of the buildings highest floors with breathtaking, unobstructed views of downtown Toronto, the CN Tower, and Lake Ontario enjoyed from two private, south-facing balconies. Freshly painted and meticulously maintained, this spacious 2-bedroom plus den layout features soaring 9ft ceilings, engineered laminate flooring throughout, and an open-concept living/dining area perfect for entertaining or relaxing. The sleek kitchen boasts stainless steel appliances, quartz countertops, and a versatile island with built-in power. Three stylish washrooms and separate climate controls for each bedroom add comfort and convenience, not to mention each bedroom with its own walk-in closet! Prime Location!! Live steps from Islington Subway Station, making downtown commutes a breeze. Walk to the vibrant shops, cafes, and restaurants of Bloor and Islington Place, Sobeys Urban Fresh, and Tim Hortons. Enjoy nearby parks, top schools, and the upscale Kingsway and Bloor West Village with boutique shopping and fine dining. Minutes to major highways (QEW, Hwy 427), Pearson Airport, Sherway Gardens, IKEA, and renowned golf courses like Islington and Lambton. Enjoy low maintenance fees including internet plus parking and a locker on the same level, close to the elevator. Indulge in over 50,000 sqft of world-class amenities: indoor pool, sauna, hot-tub fitness & yoga centre, basketball court, movie theatre, party rooms, BBQ terraces, playgrounds, and more. Whether you're a growing family, end user, or investor, this rarely offered floor plan delivers luxury, value, and unbeatable convenience in one of Toronto's most vibrant, connected communities. Don't miss your chance to own this sky-high sanctuary where every day begins and ends with a view! (id:50787)
Royal LePage Signature Realty
29 Benhurst Crescent
Brampton (Northwest Brampton), Ontario
Welcome to this brand new, beautifully built FREEHOLD townhome by the prestigious Rosehaven Homes, located in the desirable Mississauga & Mayfield area. This luxurious property is loaded with upgrades and features a modern open-concept main floor. Enjoy a spacious, full-sized kitchen equipped with stainless steel appliances, perfect for family living. The main level and hallway showcase elegant hardwood flooring, complemented by a hardwood staircase with stylish iron pickets. Upstairs, you'll find three generously sized bedrooms, including a primary suite with a 4-piece ensuite and walk-in closet. Conveniently located within walking distance to parks and schools, this home checks all the boxes! (id:50787)
Property.ca Inc.
46 Farmingdale Crescent
Barrie (Cundles East), Ontario
Stunning Fully Renovated Family Home in Prime Location. Welcome to this Beautifully Renovated 2-Storey Home, Nestled In A Mature Neighbourhood Known For Its Large Lots, Mature Trees, & Exceptional Privacy. This Turnkey Property Has Been Thoughtfully Updated From Top to Bottom, Featuring Brand New Laminate Flooring And A Custom Designer Kitchen Crafted by Kas. The Open-Concept Kitchen Feeds Into The Dining Room And A Large Living Room With An Oversized Bay Window, Making It Easy To Cook And Entertain Family & Friends. The Exterior Impresses With New Siding, Fascia, Soffits, Windows, Front Door, And Garage Door Along With A Convenient Garden Shed For Extra Storage. Inside, the Spacious Open-Concept Layout Is Perfect for Family Living. The Fully Finished Basement Features Durable Laminate Flooring And A Cozy Wood-Burning Fireplace, Ideal For Relaxing Evenings. Offering 4 Generously Sized Bedrooms And 2 Updated Bathrooms, This Home Provides Both Comfort And Functionality. Step Outside To A Fully Fenced Backyard With A Large Patio Perfect For Entertaining Or Unwinding In A Peaceful Setting. Located On A Quiet Street With Excellent Schools Nearby, You're Within Walking Distance To Georgian Mall, Local Trails, And Parks. Plus, You're Just A Short Drive To Highway 400 And Several Golf Courses, Making This An Ideal Spot For Both Convenience And Lifestyle. (id:50787)
RE/MAX Hallmark Chay Realty
338 - 555 William Graham Drive
Aurora, Ontario
Welcome to this Bright and Beautifully upgraded 1 + 1 Bed unit in the Prestigious Arbors Condo. Spanning 722 Sqft, this sun-filled unit showcases tasteful upgrades including modern lighting, elegant wainscoting, and sleek contemporary finishes. Set within a quiet, well-established community surrounded by nature, yet just minutes from Established & Renown Golf courses, Parks, Shopping, Transit, and Everyday Essentials. The Building offers an impressive lineup of amenities, including a state-of-the-art gym, yoga studio, party room, shared BBQ terrace, pet wash station, billiards room, and a comfortable guest suite-perfect for entertaining and everyday enjoyment. Includes one parking space and locker for added convenience. (id:50787)
RE/MAX Premier Inc.
2 Mill Race Court
Markham, Ontario
Nestled in the picturesque hamlet of Dickson Hill, this delightful home sits on a beautifully landscaped 1/3-acre lot, offering peace, privacy, and boundless potential for the visionary buyer. Enjoy the charm of country living without sacrificing convenience--this serene property is just a short walk from local shops, restaurants, and everyday amenities, offering the best of both worlds. Inside, the spacious living and dining area is bathed in natural light thanks to expansive wall-to-wall windows and features a cozy enclosed wood-burning fireplace with a striking floor-to-ceiling brick surround. Elegant double French doors lead to a bright family room enhanced with crown moulding, and both rooms offer walk-outs to a raised deck--perfect for entertaining or relaxing in your private backyard retreat. The large, eat-in kitchen is ideal for family living, complete with ample cabinetry, a pantry for added storage, and generous counter space for preparing meals and gathering with loved ones. A convenient combined laundry and powder room completes the main level. Upstairs, discover three generously sized bedrooms, including a spacious primary suite featuring a 4-piece ensuite with double sinks and a large storage closet. A stylish wood-and-glass staircase railing adds a modern design touch that blends seamlessly with any future renovations.The finished basement offers even more living space, with a versatile rec room, a fourth bedroom, a 2-piece bath (with rough-in for a shower), and a bonus room--ideal for a home workshop, studio, gym, or hobby space. Outside, you'll find an interlock driveway and walkway, mature trees and shrubs, and a raised deck that invites quiet morning coffees or evening gatherings under the stars. Don't miss your chance to put your personal touch on this hidden gem in one of the areas most peaceful and sought-after communities--where the tranquility of rural living meets the convenience of urban life just minutes away. (id:50787)
Century 21 Leading Edge Realty Inc.
17657 Highway 48
East Gwillimbury, Ontario
Live the Dream in this 2022 Show-Stopping Custom Built Estate Bungalow on 2 Scenic Acres! From the moment you arrive, this home wows-follow the striking armour rock-lined driveway to grand double doors that open to pure elegance. Inside, soaring 9-ft ceilings, rich walnut engineered hardwood, 8-ft solid wood doors, modern lighting, and pot lights set a luxurious tone throughout. With 4+1 bedrooms and 5 baths, there's room for everyone plus flexibility with a main floor bedroom currently used as an office, perfect for a library or guest space. The chefs kitchen is a true centerpiece: quartz counters and backsplash, soft-close cabinetry, walk-in pantry, 2 sinks, under-cabinet lighting, high-end Frigidaire S/S appliances, and a 36 Thor 6-burner stove-cook, host, and impress with ease. The dreamy primary suite features double-door entry, large walk-in closet, walk-out to the upper deck, pot lights, ceiling fan, and a spa-inspired ensuite: dual vanities, deep soaking tub, heated floors, and a glass walk-in shower with rain and handheld heads. Two more bedrooms share a chic bathroom with double vanity, large tub, and heated floors. Style meets function with wrought iron spindles, oak newels, and top-tier mechanicals: ICF foundation, heat pump + propane backup, Generac whole-home generator, HRV, reverse osmosis, and water softener. The expansive lower level (9-ft ceilings!) includes a full kitchen, family room, 2 baths, bedroom, and storage-with two separate walkouts for in-law or rental potential. Unwind on the massive upper deck with durable Durodeck and glass railings -your private escape with epic views. Only 12 minutes to Hwy 404 & Newmarket-don't miss this masterpiece! Check out the virtual tour & see the extensive list of inclusions attached.....this home is filled with luxury finishes -a beautiful country property just minutes from all of the conveniences of the GTA. (id:50787)
Century 21 Heritage Group Ltd.
910 Oaktree Crescent
Newmarket (Summerhill Estates), Ontario
Location! Location! Location! Bright 4 bedroom 1660 sq ft very well maintained semi-detached beautiful home in a quiet family friendly neighborhood for sale in Summerhill Estates. Open kitchen with excellent cupboard space. Walk-in closet and 4 pc ensuite in primary bedroom. Carpet free and well maintained and cared for home! Outdoor shed, finished basement with Separate cold cellar, Lots Of Natural Light. Roof (2017) Hot water tank (2024) Close To Schools, Parks & Public Transportation. (id:50787)
Right At Home Realty
4 Branthaven Court
Whitby (Brooklin), Ontario
This one has it all! RARELY-OFFERED TRIFECTA of a home with BUNGALOW on a QUIET-END COURT and nestled on a PREMIUM RAVINE LOT in the heart of Brooklin, one of Durham Region's most sought-after communities. HUNDREDS OF THOUSANDS of UPGRADES! Open-concept living showcasing soaring 18 ft ceiling and ceiling fain front foyer. 9' ceilings on main level with pot lights in main area. Entertainer's dream with customized gourmet kitchen boasting Kenmore Pro professional stainless steel appliances and durable Caesarstone countertops with extra long island with waterfall feature, bar sink & bar fridge. Custom millwork with special LED lighting surrounding gas fireplace in the livingroom and second brick fireplace in basement recreation area. Primary retreat has walk-in closet and spa-like ensuite with frameless shower. Hand - scraped walnut hardwood flooring on main. Main floor laundry with access to double garage that also has an e-charger. Home offers a harmonious blend of modern upgrades & timeless design, ideal for downsizers, executives or families in need of in-law suite. Basement has potential for a 4th bedroom & has a bathroom rough. Perfect for those seeking refined comfort in a serene neighbourhood offering peace & tranquility. Professionally landscaped with sprinkler system. Enjoy the sunrise while sitting on the large front porch or escape onto the 700sq foot backyard deck with hot tub to relax and enjoy the sunset views & great for entertaining. Poured concrete on backyard patio with waterproof deck, decorative string lighting, sunscreen panels,& gas BBQ hookup. Just minutes away from shops, restaurants and cafes & top-rated schools recreational center, golf & parks. Enjoy nature walks on the trails and conservation area. Easy access to Hwy 407, 401 & 412. 20 mins to the Whitby GO station & short drive to Durham college & Ontario Tech University. Come view this luxurious gem before it's too late! (id:50787)
Royal LePage Connect Realty
320 - 43 Hanna Avenue
Toronto (Niagara), Ontario
Luxurious Light-Filled 1300 Sqft 2 Bedroom 2 Bath Authentic Toy Factory Loft. Excellent Open Concept Layout Features South-West Corner With Huge Windows And Two Juliet Balconies, 13Ft Douglas Fir Ceilings, Track Lighting, Hardwood Floors, Exposed Brick, Beams And Ducts. Ultra-Modern Upgraded Kitchen W/ Quartz Countertop And Large Island. Parking On Same Level As Suite. 24 Hr Concierge. Steps To Transit, Cafes, Restaurants, Groceries, Shopping And Services. Photos from previous listing when loft was vacant. (id:50787)
Sutton Group-Associates Realty Inc.
3111 - 2 Anndale Drive
Toronto (Willowdale East), Ontario
Tridel Hullmark Centre. A Signature Development Located At The Intersection Of Yonge And Sheppard. One Of The Most Prestigious Condo In North York With Direct Indoor Access To 2 Subway Lines. 24 Hrs Concierge & Excellent Recreational Facilities. Well Maintained High Floor Unit With Amazing View. Quartz Countertop. Steps To Shopping, Restaurants, Grocery Stores. Oversized Windows, Fully Equipped Gym, Theatre, Party Room, Out Door Pool And Lots More. (id:50787)
Century 21 Atria Realty Inc.
209 - 21 Scollard Street
Toronto (Annex), Ontario
Rare and exciting opportunity to own 1 of only 97 suites in this 7 storey boutique building tucked away in the heart of coveted Yorkville. A spacious and well-laid out 1 + den suite with parking and locker! Functional U-shaped kitchen with upgraded granite counters, stainless-steel appliances and breakfast bar. The entire suite is finished with upgraded engineered hardwood flooring, and 9 foot ceilings. Other fine features include upgraded marble flooring and marble surround bathtub/shower in the bathroom. The south-facing unit enjoys plenty of natural light from the floor to ceiling windows. Access to the large and private balcony from both the living room and bedroom, which overlooks charming Yorkville Town Hall Square. The large den, just off the kitchen, provides additional space for a home-office, or for guests. Access the shared amenities of both 21 Scollard St and 18 Yorkville Ave: party room, gym, sauna, media room, rooftop deck, and visitor parking. Arguably one of the most desirable and well-connected neighbourhoods in the entire city -- easy and safe walk to any amenities you could desire and well-situated for quick access to the luxury shopping/dining of Yorkville, to downtown by transit or the DVP by car. Enjoy the comfort, security and privacy of luxury condo living redefined in an intimate, beautifully maintained boutique building. Check out our virtual tour! (id:50787)
Landlord Realty Inc.
601 - 500 Wilson Avenue
Toronto (Clanton Park), Ontario
With a Transit Score of 90, residents of Nordic Condos will have easy access to TTC Transit in the area. Several regional bus routes run in the area and Wilson Subway station is just a few minutes walk away. Yorkdale Shopping Centre is located just one subway stop South and York University is just four subway stops North. The building provides plenty of amenities - Catering Kitchen, 24 Hour Concierge, Fitness Studio with Yoga Room, Outdoor Lounge Areas with BBQs, Parcel Room, Wifi Enabled Shared Co-Working Space, Multi-Purpose Room with Catering Kitchen on 2nd Level, Outdoor Soft-Turf Children's Play Area, Outdoor Exercise Area with Calisthenics Equipment, Pet Wash Stations and Playground for kids. Nordic Condos is the perfect place for families to call home as there are plenty of schools in the area available for all ages. (id:50787)
Property.ca Inc.
2006 - 725 Don Mills Road
Toronto (Flemingdon Park), Ontario
Location! Location! Location! Discover this full and newly renovated condo apartment nestled in the vibrant heart of East York! This spacious and bright corner unit boasts 2 bedrooms, 1 office/den and 1 bathroom, offering a perfect blend of modern elegance and comfort. Step into a fully renovated kitchen featuring sleek new cabinetry, quartz countertops, and brand-new appliances, all complemented by pot lights throughout for a wamr, inviting flow. The open-concept layout is designed with meticulous attention to detail, showcasing a contemporary aesthetic that's both stylish and functional. Ideal for first-time home buyers or investors, this is a move-in ready gem for your family or potential tenants. The well-maintained complex elevates your lifestyle with premium amenities, including an indoor pool, fitness center, and beautifully landscaped gardens. Monthly maintenance fees include ALL utilities and Bell Fibe Internet and Better TV package! Convenience is key with TTC at your doorstep, ensuring easy access to Downtown Toronto - just a short drive away. Enjoy proximity to East York Town Centre, Iqbal Halal Foods, Costco, top-rated schools, restaurants, places of worship, and parks. with DVP and 401 nearby, plus the upcoming LRT, connectivity is unmatched. (id:50787)
RE/MAX Excel Realty Ltd.
38 Howland Avenue
Toronto (Annex), Ontario
Luxurious Annex total reno. Stunning Victorian multi unit home. Rarely offered renovated throughout. Set amongst exclusive Annex mansions. Striking historical details with modern conveniences. Soaring 10 ceilings. Three bedroom owners' suite with 2 decks. Fabulous kitchen. Bright living space. Primary suite with ensuite bathroom and dazzling rooftop deck. Fantastic main floor 2 bedroom unit. Walkout to deep landscaped garden. Basement 2 bedroom unit with 2 ensuite bathrooms. Separate entrance. Prestigious Annex location on a most desirable block. Walk to parks, Bloor Street shops, restaurants and cafes. Steps to Royal St Georges , near demand public and private schools. (id:50787)
Sutton Group-Associates Realty Inc.
39 Goderich Street
Kincardine, Ontario
Situated along the prestigious stretch of Goderich Street with sweeping, unobstructed views of Lake Huron, this beautifully renovated raised bungalow offers the ultimate blend of comfort, versatility, and lakeside luxury. Enjoy the stunning sunsets from lakefront room and balcony. With direct beach access just across the road and the iconic Kincardine boardwalk only steps away, this is more than a home its a lifestyle. Boasting five bedrooms and five bathrooms, this spacious residence is ideal for multi-generational living or a great home with ample space for guests to visit. Theres also a tastefully designed in-law suite, both of which come fully furnished and ready to welcome guests or extended family.Significant updates throughout include modernized kitchens and bathrooms, upgraded flooring, an efficient heating system, and a large rear addition that expands the living space with style. Step out back to enjoy the expansive rear deck ideal for summer entertaining or take in the meticulously finished exposed aggregate driveway that adds curb appeal and durability.Whether youre searching for a weekend getaway or a permanent residence, this home offers it all in one of Ontarios most picturesque towns.Kincardine is a hidden gem that masterfully combines natural beauty with small-town charm. Outdoor enthusiasts will love the abundance of recreational options, from boating and fishing to scenic trails for hiking and biking. And when it's time to unwind, the peaceful rhythm of waves along the shoreline provides a tranquility thats hard to come by. This is more than a home its your gateway to a life well-lived on the shores of Lake Huron. (id:50787)
Royal LePage Real Estate Services Ltd.
323 Brock Avenue
Toronto (Little Portugal), Ontario
The possibilities are endless for this versatile duplex. Two gorgeous fully renovated apartments over 4 levels. This 3 storey semi is perfect forfriends, multi generational families or savvy investors. First floor and basement unit has 4 bedrooms and 2 bathrooms, 8 foot ceilings in thebasement with large windows and two walkouts that fill the space with natural light. Owner occupied upper level suite is 4 bedrooms with 2bathrooms and multiple sun decks. Both units have stunning chef's kitchens, with quartz counters, engineered hardwood floors, and renovatedbathrooms. Ensuite laundry for each unit and separately metered. Located in Brockton Village, situated perfectly between Dundas and College.Walk to everything, coffee shops, restaurants, groceries and retail. Please contract L/A regarding parking. Lower unit currently paying $4350/month. (id:50787)
Forest Hill Real Estate Inc.
205 - 152 Annette Street
Toronto (Junction Area), Ontario
The Winner of the Heritage Award of Excellence for 2013 - Welcome to the Victoria Lofts in the trendy and Historical West Toronto Junction. Not often available, the carefully preserved 19th Century Structure with Heritage Charm mixed with modern living, in one of the most scenic and trendy neighbourhoods in North America, makes this church conversion a wonderful place to hang your hat. Once you make your way through the courtyard area, past the soaring rounded brick windows and church steeple, step into a large foyer with 12 foot ceilings and an oversized closet. Around the corner you enter the modern kitchen with Island and Under Cabinet Lighting, setting the mood to behold a very large living/dining area with 11 foot ceilings! The Floor to Celing patio doors and transom, provide an abundance of natural light. The open concept layout connects the living and dining, providing a multiple of possibilities for decorating and entertaining. Surrounded by single family homes, you are part of a quiet neighbourhood street. Mere steps to multiple TTC options, library, restaurants, boutique shops and 1 block from groceries. No car required and No elevator needed to get to your front door! Parking garage is bright and easy to access from side street. Locker is big and easy to access. Move in and be ready for spring/summer entertaining! Welcome home to the Victoria Lofts! (id:50787)
RE/MAX Professionals Inc.
531 Silverthorn Avenue
Toronto (Keelesdale-Eglinton West), Ontario
Welcome to Silverthorn, where charm meets potential in this bright and inviting detached home! With 3 spacious bedrooms, 2 bathrooms, and a finished basement with a separate entrance, there's plenty of room to grow, host, or even some income potential. The main floor offers a great layout with separate living and dining rooms, hardwood throughout, and plenty of natural light that makes the whole space feel warm and welcoming. Upstairs, all three bedrooms are generously sized, giving everyone their own comfortable corner, including a large primary that's perfect for relaxing at the end of the day. Head downstairs and you'll find even more versatility with a finished lower level, a bathroom, and a cantina for all your storage (or maybe your dream wine cellar!) needs. Enjoy morning coffee on the front porch and summer evenings on the back one, with two parking spots to make city living that much easier. You're right in the heart of a growing, diverse community just steps from the shops on St. Clair, Earlscourt Park & TTC access to everywhere. You're within walking distance to the LRT and with SmartTrack coming in 2026, your future commute just got an upgrade. Silverthorn isn't just a street name, it's a silver lining for your next chapter. Come see why this home (and this neighbourhood) might just be the perfect fit! (id:50787)
Royal LePage Supreme Realty
692 Woodview Road
Burlington, Ontario
Set in the prestigious Roseland community, this beautifully updated home sits on a prime lot and features a heated driveway and a stunning backyard retreat complete with an oversized 16x32 heated in-ground pool basking in all-day sun. Inside, you'll find modern finishes including glass railings, rich oak hardwood floors, sleek new stainless steel appliances, and pot lights throughout. Recent mechanical upgrades include a tankless water heater and furnace, both installed in 2023. The finished basement offers a cozy wood-burning fireplace, a fresh 3-piece bathroom, guest bedroom, and additional pot lighting. This family-friendly location is steps to top-rated schools, parks, shopping, community centres, and public transit. Commuters will love the easy access to major highways and the close proximity to Burlington Centre, Mapleview Mall, and the lakefront. Preliminary plans for a basement walkout are also available.**Public Open house Sat April 26 12pm-4pm** (id:50787)
Real Broker Ontario Ltd.
72 Mcdermitt Trail
Tay (Victoria Harbour), Ontario
Beautiful All Brick Custom Bungalow (1757 Sq f) on Oversized Lot and Backing to Wooded Area. Great Lay-Out With 3 Large Bedrooms, Each With 4pc Bath, Two Ensuite, One Semi-Ensuite. Hardwood Flooring and Crown Molding Throughout. 9' Ceiling and 10' in Kitchen, Breakfast Area. Gourmet Kitchen With Tall Cabinets, Centre Island, Granite Countertops, Built in Stainless Steel Appliances, Upgraded Light Fixtures and Walk Out to Large Deck. Main Floor Laundry, Entrance to Garage. Upgraded Granite Counters in Kitchen and 3 Baths. The Unfinished Basement (1907 Sq f) Provides Ample Storage and Offers Endless Potential for Your Finishing Touches. Total Living Area Approx 3664 Sq Ft. Large Deck with Gazebo and Brick Fire Pitt Provide Outdoor Oasis Perfect for Family Gatherings or Quiet Relaxation. Parking for 8 Cars, No Sidewalk. Close to Local Amenities, Trails, Beautiful Georgian Bay. Convenient Access to Highways 12 and 400. (id:50787)
Sutton Group Realty Systems Inc.
22 Autumn Drive
Wasaga Beach, Ontario
This exceptional end-unit townhome in coveted South Wasaga Beach offers nearly 2,300 square feet of light-filled living space overlooking detached houses of a newly developed subdivision. The residence features four generous bedrooms and three contemporary bathrooms, including a premium 5 pieces master suite with double sinks and a walk-in closet. The second bathroom also offers a double sink extended vanity and a built-in linen closet.Impressive 9-foot ceilings and abundant windows create an airy main level. The flowing open-concept design seamlessly integrates lounge/office area, kitchen, dining and living spaces - ideal for both family life and entertaining. Additionally, the layout allows for the possibility to add the door on the main level to separate basement entry from the main house, offering flexibility for an in-law suite or a future rental unit with direct access from the garage. High-quality finishes elevate the property throughout, from hardwood flooring to stainless steel appliances.The location offers access to fantastic amenities within a 3 km radius, including playgrounds, pools, tennis courts, golf course, a community center, some of Wasaga Beach's finest shores and multiple shopping plazas with Shoppers Drug Mart, Grocery store, Hardware store, restaurants and more! For outdoor enthusiasts, you're just 15 minutes from Collingwood and 20 minutes from Blue Mountain Resort, Ontario's largest ski destination. Whether you're looking for a family-friendly community or a peaceful retreat near the beach, 22 Autumn Dr has it all. EXTRAS includes granite countertops, fireplace and more.The property is the unique model of this size that the builder constructed on a 35 x 110 ft premium lot and has a private driveway. An upgraded 200 AMP electrical panel provides ample power for today's demands, including EV chargers. (id:50787)
Sutton Group-Admiral Realty Inc.
21 Highland Drive
Oro-Medonte (Horseshoe Valley), Ontario
This bright and spacious open-concept bungalow features large windows, a cozy family room with a wood-burning fireplace and stunning stone accent wall. The eat-in kitchen boasts stainless steel appliances, pantry, and walkout to the private backyard. Main floor highlights include engineered hardwood flooring, laundry, and direct access to the double garage. 3 bedrooms, primary bedroom offers double closets and a private ensuite. The finished lower level includes a huge games/rec room with pool table, gym, office, and two generous bedrooms. Enjoy a beautifully landscaped yard featuring mature trees, a spacious deck, BBQ gas hookup, and in-ground sprinklers. This fall, a brand-new public school and community centre (K8) will open on the 4th Line - just a short walk from this fantastic family home. (id:50787)
Keller Williams Experience Realty
110 - 304 Essa Road
Barrie (400 West), Ontario
Presenting 304 Essa Road, Suite 110 in the "Metropolitan" at the Gallery Condominiums! Main Floor suite backing onto the 14-acre protected forested park! 1184 SQ. FT of open concept living with 2 Bedrooms, 2 Bathrooms, and underground parking. Exceptionally designed and tastefully decorated, the kitchen flows perfectly into the living space, the two bedrooms can both fit a king, and the terrace extends your living space giving you a backyard feeling! Without a detail spared, the finishes include: 9' Airy Smooth Ceilings, Pot Lights, Designer Lighting, High-End Laminate Flooring, Tall Baseboards, Upgraded Window/Door Casings, Crown Mouldings, Frosted Glass Doors, Custom Motorized Roller Shades in Bedrooms, Solid Wood Kitchen Cabinets, Under Cabinet Lighting, Rich Stone Counters, Stone Backsplash, Black Stainless-Steel Kitchen-Aid Appliances, Glass Tiled Walk-In Shower, Soaker Bathtub, and a Full Size Front Loading Laundry Pair! Condo Living and its finest! Exclusive to all home owners at the Gallery Condominiums, enjoy panoramic views of the City of Barrie on the 11,000 SQ. FT roof top patio! The 14-acre forested park features trails, boardwalks, and benches throughout, seamlessly connected to the Gallery Community! (id:50787)
Century 21 B.j. Roth Realty Ltd.






