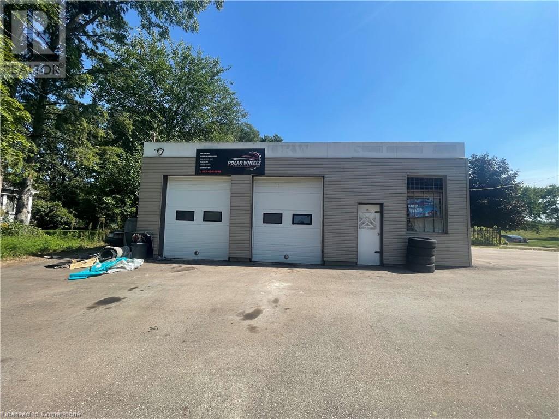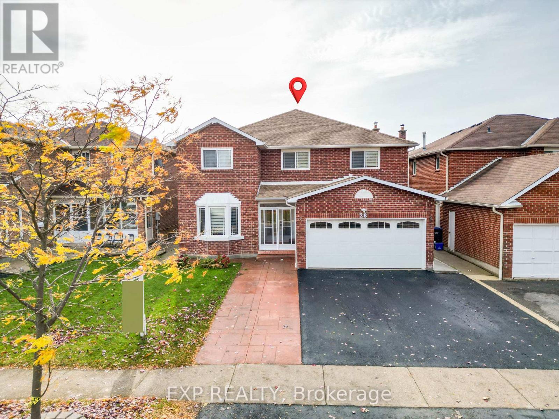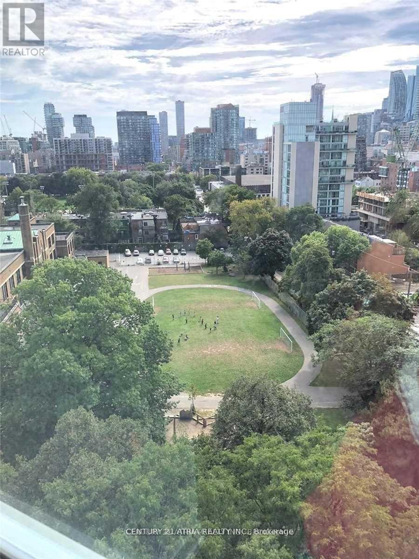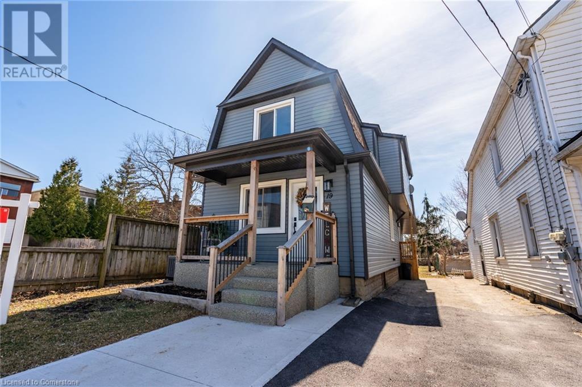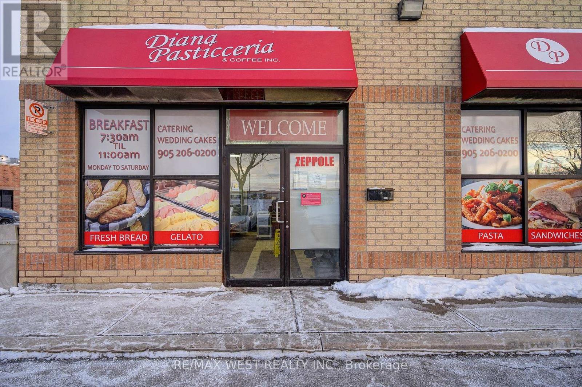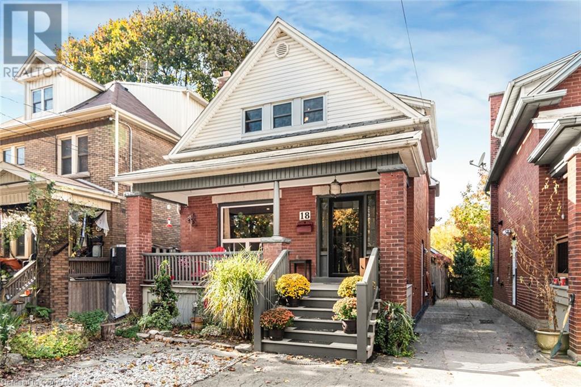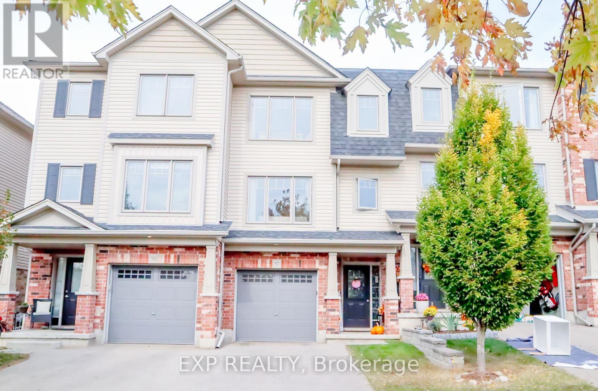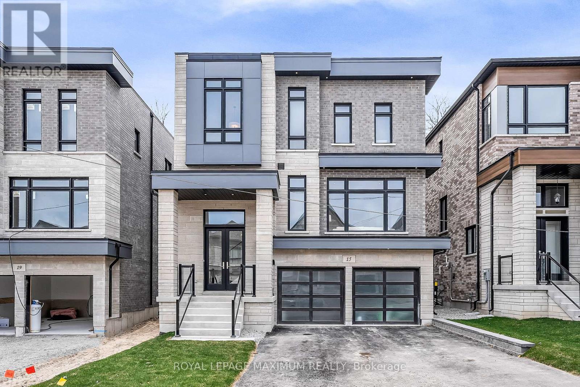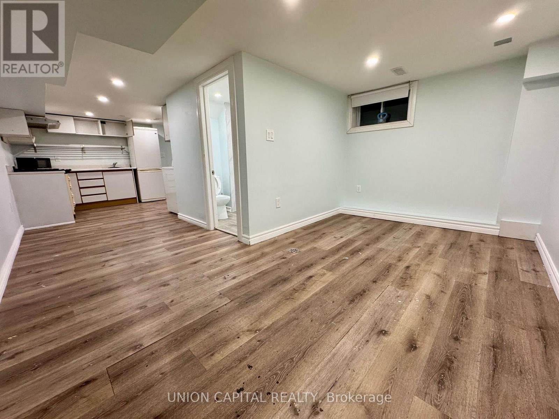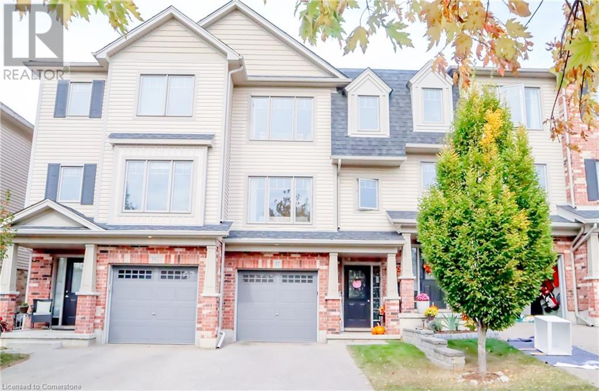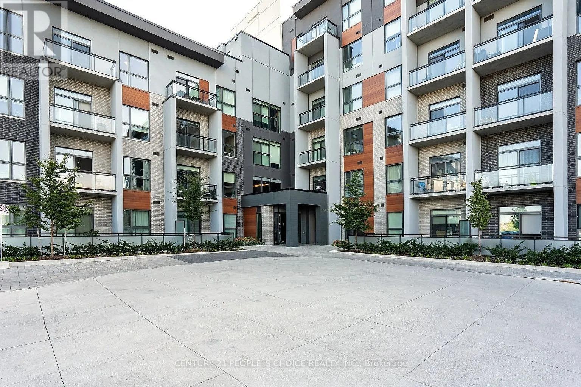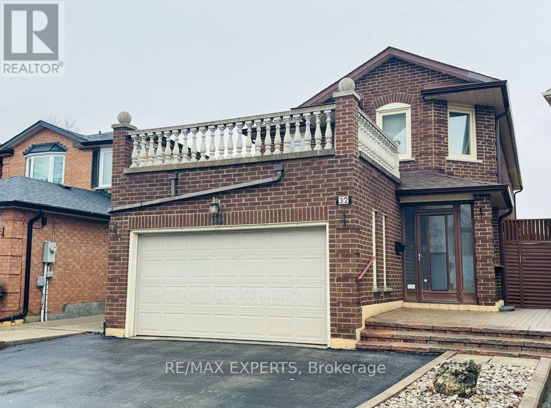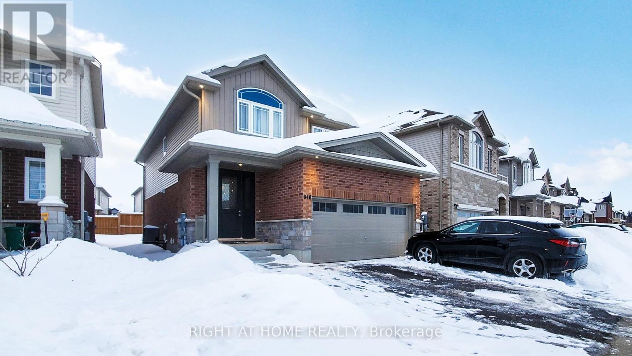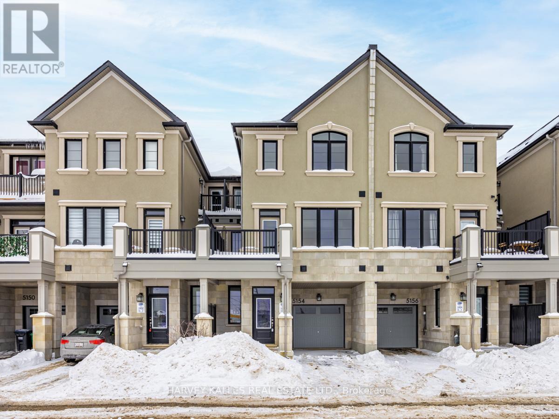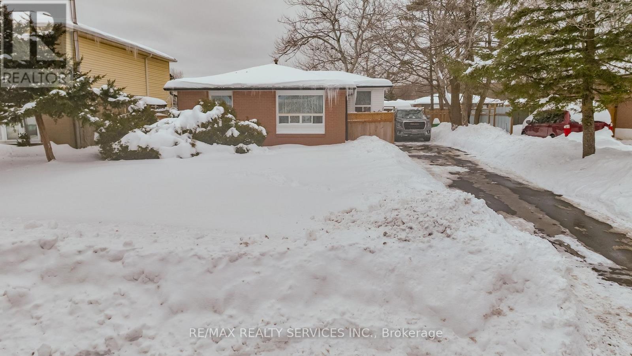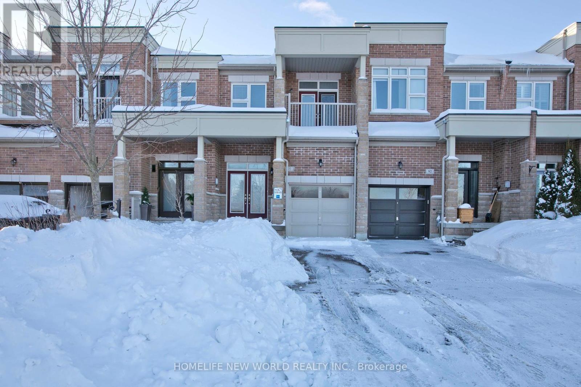Lph106 - 8960 Jane Street
Vaughan (Concord), Ontario
Experience the pinnacle of luxury living Charisma 2 on the park by Greenpark Homes in this stunning 2-bedroom, 3-bathroom penthouse 1555 sqft condo in the heart of Vaughan. Perched on a high floor, this exclusive corner unit boasts breathtaking westerly panoramic views through expansive floor-to-ceiling windows that flood the space with natural light. Step out onto your 297 sqft balcony in this The large open-concept floor plan is perfect for both everyday living and entertaining, featuring soaring 10-foot ceilings and elegant pot lights with dimmers throughout. A gourmet designer kitchen is the heart of the home, complete with high-end integrated appliances, a quartz countertop, and a spacious kitchen island. The grand dining area flows seamlessly into the oversized living room, creating a sophisticated yet cozy ambiance. Retreat to the luxurious primary suite, which offers a generous walk-in closet and a spa-like ensuite with his and hers sinks and an oversized shower. The second bedroom also features its own ensuite with a relaxing tub, perfect for guests or family members. A stylish powder room and a walk-in laundry room with a side-by-side washer and dryer add to the home's functionality. The inviting foyer includes a large front closet, enhancing the units ample storage options. With two dedicated parking spots and a private storage locker, convenience is at your fingertips. Enjoy a lifestyle that feels more like an exclusive townhome rather than a typical condo, offering both space and elegance. Located steps from transit, shopping, fine dining, and the renowned Cortelucci Vaughan Hospital. The building boasts premium amenities, including a 24-hour concierge, a fully equipped gym, an outdoor pool, and an elegant party room. This is maintenance-free luxury living at its finest Don't miss your chance to call this penthouse home! (id:50787)
Right At Home Realty
80 Armeda Clow Crescent
Essa (Angus), Ontario
Great curb appeal on one of the most sought after streets in Angus. Walk into the large high ceilinged foyer and you are immediately struck by the bright open concept of the main floor. Notice the ceramic flooring throughout the foyer , 2pc bathroom, kitchen and dining room, the 9' high ceilings, crown moulding in the kitchen(renovated in 2019), dining room and living room (with gas fireplace). There is a den/office that could possibly serve as a guest bedroom as well. The second floor features a huge primary bedroom featuring a vaulted ceiling, a large walk-in closet and a 5pc ensuite bathroom with 2 sinks, shower and a large whirlpool tub .There is also a LAUNDRY ROOM on the second floor and 2 more sizeable bedrooms , one with another walk-in closet. The finished basement has a large recreation room with 4 year old pool table and rack and equipment included. There is a 3pc bathroom w/shower and another multi use room . The home comes equipped with central vacuum . The property sits on HIGH ground, the sump well has never had a drop of water in it in the 4 years the current owners have been there. The roof has new shingles(2024) and the fully fenced backyard features a large deck ,small (approx 3x4' pond) with waterfall, pump and filter with river stone and large rock landscaping. There is also a garden shed and 2 other smaller sheds. The driveway is one of the larger ones on the street easily fitting 4 cars and the garage is insulated and heated by natural gas perfect for a workshop. Grocery, pharmacy, restaurants etc are walking distance away and all amenities of Barrie and Alliston are 15 minutes away by car. If nature is your thing there are rivers, creeks and conservation areas minutes away as well. (id:50787)
Coldwell Banker The Real Estate Centre
80 Armeda Clow Crescent Crescent
Angus, Ontario
Great curb appeal on one of the most sought after streets in Angus. Walk into the large high ceilinged foyer and you are immediately struck by the bright open concept of the main floor. Notice the ceramic flooring throughout the foyer , 2pc bathroom, kitchen and dining room, the 9' high ceilings, crown moulding in the kitchen(renovated in 2019), dining room and living room (with gas fireplace). There is a den/office that could possibly serve as a guest bedroom as well. The second floor features a huge primary bedroom featuring a vaulted ceiling, a large walk-in closet and a 5pc ensuite bathroom with 2 sinks, shower and a large whirlpool tub .There is also a LAUNDRY ROOM and 2 more sizeable bedrooms , one with another walk-in closet on the second floor. The finished basement has a large recreation room with 4 year old pool table and rack and equipment included. There is a 3pc bathroom w/shower and another multi use room . The home comes equipped with central vacuum . The property sits on HIGH ground, the sump well has never had a drop of water in it in the 4 years the current owners have been there. The roof has new shingles(2024) and the fully fenced backyard features a large deck ,small (approx 3x4' pond) with waterfall, pump and filter with river stone and large rock landscaping. There is also a garden shed and 2 other smaller sheds. The driveway is one of the larger ones on the street easily fitting 4 cars and the garage is insulated and heated by natural gas perfect for a workshop. Grocery, pharmacy, restaurants etc are walking distance away and all amenities of Barrie and Alliston are 15 minutes away by car. If nature is your thing there are rivers, creeks and conservation areas minutes away as well. (id:50787)
Coldwell Banker The Real Estate Centre Brokerage
2391 Central Park Drive Unit# 808
Oakville, Ontario
Welcome To The The Courtyards, A Luxury Condo Building In Sought After North Oakville. Updated One Bedroom (520Sf) With A Bright And Sunny (50 Sf) North Facing Balcony. Enjoy Views Of Green Space,The Afternoon Sun And Sunsets. Variety of amenities including a gorgeous private courtyard and bbq area, outdoor pool, jacuzzi, gym, sauna, guest suites, and front desk concierge. The 403, 407, Qew Are Only A Few Minutes Away & The Entire GTA Is Immediately Accessible. With The River Oaks Recreation Center Down The Street. Shopping Within Walking Distance. (id:50787)
Right At Home Realty Brokerage
46 Kitchener Avenue
Brantford, Ontario
Currently being used for automotive repair, sales & service. 39x100 corner lot with parking for up to 25 cars, two-bay garage, reception area, restroom & storage. Perfect opportunity to start your own business. Buyers to do their own due diligence with regards to zoning & permitted uses. Newly paved (2022), New Roof (2023). (id:50787)
RE/MAX Realty Services Inc.
46 Kitchener Avenue
Brantford, Ontario
Currently being used for automotive repair, sales & service. 39x100 corner lot with parking for up to 25 cars, two-bay garage, reception area, restroom & storage. Perfect opportunity to start your own business. Buyers to do their own due diligence with regards to zoning & permitted uses. Newly paved (2022), New Roof (2023). (id:50787)
RE/MAX Realty Services Inc
53 - 3480 Upper Middle Road
Burlington (Palmer), Ontario
This stunning 2-bedroom, 2-bathroom end-unit townhome backs onto a peaceful ravine, offering spectacular views and complete privacy. The open-concept design is both inviting and sophisticated, featuring a bright eat-in Kitchen with stainless steel appliances, pot lights, and granite countertops that overlook the cozy dining/living room area. A gas fireplace adds warmth, and an extra window (only available in end units) fills the space with natural light. Step out onto your ravine-facing balcony the perfect spot to enjoy your morning coffee while taking in the views. Both the main and upper floors boast gorgeous hardwood floors, accentuated by modern glass railings. The master bedroom with vaulted ceilings, custom built-in closet, and large bay window overlooks a serene, mature forest. The lower level is equally impressive, with an open, warm family room, a 2-piece bathroom, inside access to the garage, and a walk-out to the private patio. The patio features a custom garden enclosure and a gas BBQ hookup, perfect for outdoor entertaining. Situated in a premium location, this home is conveniently close to shopping, schools, public transit, highways, and more. Low condo fees make it even more desirable. Don't miss out on this unbelievable opportunity! (id:50787)
Royal LePage Burloak Real Estate Services
202 - 555 King Street E
Kitchener, Ontario
Welcome to Unit 202 at 555 King St E, Kitchener! This 1-bedroom condo offers versatility and style. Hardwood floors run throughout, except in the bathroom. The open-concept living and dining area features soaring 9-foot ceilings and expansive windows, creating a bright and airy atmosphere. The kitchen continues the hardwood flooring, complementing the warm maple cabinetry and sleek black appliances, including a gas range. The generously sized bedroom and a 4-piece bathroom is tucked away at the back of the unit. There is a stackable dryer, with washing machine hookup conveniently located within the unit. Mechanical systems are neatly tucked away in a hallway closet for easy access. Ideally situated, this condo is within walking distance of Kitcheners vibrant downtown amenities and the LRT line. Whether you're a first-time buyer or looking to downsize, this unit is a fantastic choice! (id:50787)
Chestnut Park Realty(Southwestern Ontario) Ltd
28 Fairlight Street
Brampton (Heart Lake West), Ontario
Over 4,500 sq. ft. of exquisite living space!! With 4 spacious bedrooms on the 2nd floor + a legal 3-bedroom basement apartment (Rented for $3000) + 5+1 bathrooms, ideal for large families and guests!! Separate living and family rooms, offering distinct areas for relaxation and entertainment!! office/den spaces on both main and second floors!! Upgraded modern kitchen, Gorgeous Scarlett O'Hara staircase!! Ceramic tiles and high-end finishes throughout!! Legal basement apartment with rental income of $3,000/month, offering incredible investment value!! Perfect For: Large families, multi-dwelling setups, or those looking for a luxurious home with the added benefit of generating rental income!! Two Separate laundry!! Multi-generational living House!! (id:50787)
Exp Realty
2972 Bayview Avenue
Toronto (Willowdale East), Ontario
***RD Zoning**Great opportunity for home office, Day Nursery, investment, rental property, multi-unit or live now with great exposure of Bayview and in front of the city park await you at this rare and unique property. Few steps to Bayview Village Shopping Centre and TTC andSubway station. Located in a prime, high-demand area of Willowdale with TOP Ranking Schools.This property offers significant potential for redevelopment, making it an excellent investment for future growth. Whether you're seeking a home or looking to expand your professional business, this property offers versatile use with plenty of opportunities. It is currently well-suited for a professional office space or can easily accommodate residential living. This spacious home features a premium interlocked front and back yard, allowing for up to 10 parking spaces, all secured with a gated entrance. The property has been well-maintained with up graded water supply, a newer roof (September 2021), and new stainless steel appliances. The newer electric hot water tank ensures optimal functionality for the home. For added relaxation, the basement is equipped with a sauna and Jacuzzi perfect for unwinding after a long day. Ideal for a home office, this property allows you to live in it now while having the option to build your dream home later. It also offers great rental income potential, making it a solid investment opportunity. The buyer is advised to complete due diligence with the City of Toronto regarding future development and zoning possibilities.This is a fantastic chance to secure a property in a highly desirable location, whether you wish to occupy, build, or rent. Dont miss out on this incredible opportunity schedule your viewing today!Great Opportunity for Home Office with 10 parking spaces and gated entrance. Few steps to TTC and Subway station. Garden Suite, Group Home, Home Occupation,Laneway Suite, Multi-tenantHouse,Detached House, Duplex, Triplex; and Fourplex (id:50787)
Forest Hill Real Estate Inc.
103 - 31 Rosedale Road
Toronto (Rosedale-Moore Park), Ontario
A Beautifully Renovated Suite at Rosedale's Coveted Dale Avon Building. Perched Among the Trees, This Two-Bedroom Suite Exudes Sophistication. Perfectly Positioned To Enjoy the Peace and Quiet from the Lush Private Ravine From the Back of the Building Away From Street Noise. Open Concept Kitchen, Living And Dining Room, Large Principal Bedroom with Ensuite Bathroom and W/I Closet. Close to lovely nature hiking trails and bike paths. Walking distance to Rosedale Subway. (id:50787)
Chestnut Park Real Estate Limited
1506 - 219 Dundas Street E
Toronto (Moss Park), Ontario
Beautiful In.De by Menkes Condo. 1Br + Study, Open Concept and Efficient Layout with Balcony. No Wasted Space. Bedroom with Large Windows and Stunning SW City Views. Study is Ideal for Working From Home. Luxury Finishes Including Granite Counter-tops, Floor to Ceiling Windows and Contemporary Kitchen. Close to TMU, UofT and George Brown. Steps to Dundas Subway, Financial District and Eaton Centre. 24 Hours Streetcar at Doorsteps. Show With Confidence. (id:50787)
Century 21 Atria Realty Inc.
193 Lake Drive E
Georgina (Historic Lakeshore Communities), Ontario
Paradise Awaits In This Rare Luxurious Gem. A Newer Built Two-Storey Lake Home With Sunrise And Sunset Views. Year Round Fun And Only Ten Minutes To Highway 404. Open Concept Main Floor With Lake Views From Everywhere. Wide Plank Engineered Hardwood Floors, Gas Fireplace, Chef's Entertainment Kitchen Complete With Stainless Steel Appliances, Quartz Countertops, Island And Breakfast Bar. Full Pantry With Space For All Your Kitchen Gadgetry. Second Level Primary Bedroom With Vaulted Ceiling, Walk-In Closet, Office And Walk-Out To Your Own Private Balcony. Second Guest Bedroom And Laundry. One Car Garage. Private Dock!!! Seasonal Dock Provided And Garage Parking for One Car. This Property Is Being Leased Fully-Furnished And Up To A One Year Lease. (id:50787)
Exp Realty
1299 Stavebank Road
Mississauga (Mineola), Ontario
Coveted 'Mineola West' neighbourhood within the prestigious Kenollie (300 metres) school district. Perfect combination of prime location and exceptional opportunity. Quiet neighbourhood with mature trees in your front and back yard. Huge lot with potential for rebuilding a bigger home or additional living space. All amenities nearby. Walking distance to Port Credit village, GO Station, river access, shops and restaurants, and LRT currently being built on Hurontario. 5 min drive to QEW. 3 bedrooms on 2nd fl. Mstr bd ensuite w heated floor and a walk-in closet. Main floor living room w/ two walkouts to raised deck. Glass back-splash in kitchen. Finished walkout basement w patio in the back. Engineered hardwood flooring on main floor. Two bdrm with hardwood flooring. Roof shingles replaced in 2018. 6 car driveway plus 1 garage parking. No survey from seller. Other schools nearby Queen Elizabeth Sr. Public School and Port Credit Secondary School and Mentor College. (id:50787)
Homelife Landmark Realty Inc.
32 Holmesdale Road
Toronto (Caledonia-Fairbank), Ontario
This Sizzling 1494 Sq. Ft Home Located In Any Family's Dream Location Offers A 3 Bedrooms, Office, Liv/Din/Fam Room Open Concept Spacious Backyard W/ Deck, Bsmt Tenant Month-To Month, Great Property To Live In, Renovate Or Invest. Private Drive For 3 Cars. Steps To 29 Dufferin Bus 24/7, Eglinton LRT, Schools, Park, Bakery. 10 Min Walk To Little Italy's Shops And Restaurants. (id:50787)
RE/MAX West Realty Inc.
19 Fifth Street E
Welland, Ontario
Charming & Updated Home, Perfect for First-Time Buyers or Downsizers wanting main floor living. Welcome to this beautifully updated 1.5-storey home, offering over 1,400 sq. ft. of stylish and functional living space! From the moment you step inside, you’ll be greeted by a stunning feature wall that sets the tone for the modern yet cozy design throughout. The open floor plan is filled with natural light, thanks to large windows that create a warm and inviting atmosphere. The main floor offers a convenient bedroom and a 2-piece bathroom combined with laundry, perfect for those looking for easy accessibility. The kitchen is spacious, featuring an island with a sink and dishwasher, making meal prep and entertaining effortless. Upstairs, you’ll find additional bedrooms and a refreshed 4-piece bathroom with a new vanity. The basement has been waterproofed & has a submersible sump pump. Outside, the 165-ft deep backyard offers endless possibilities—whether you envision a lush garden, a play area, or simply a private retreat. With recent updates including; newer windows, roof, vinyl siding, a cement walkway. 2023; A/C, electrical updated, main floor pot lights, carpet on the stairs, vinyl plank flooring, this home is truly move-in ready. Located on a quiet street with additional street parking, this is an incredible opportunity for first-time buyers or those looking to downsize without compromising on style and space. Close to Hwy 140, and amenities, 10 min to Port Colborne or 15 minutes to St Catharines, perfect for anyone commuting. (id:50787)
RE/MAX Escarpment Golfi Realty Inc.
1 - 4910 Tomken Road
Mississauga (Northeast), Ontario
*Turnkey: Italian Bakery & Cafe!* Step into a profitable Italian bakery that's a true gem! Located in a prime area with low rent, this business is perfect for an ambitious entrepreneur. After an investment of over $375,000 in top-tier upgrades, this fully equipped operation features: $260,000 worth of chattels, equipment, and fixtures (fully paid off), Updated electrical, flooring, and sleek finishes, Commercial-grade kitchen with exhaust hood, Seating for 30 to 50 customers. Enjoy diverse revenue streams from freshly baked pastries, catering services, breakfast and lunch menus, dairy produces, a full bar, and more. With a loyal customer base and limitless expansion potential, this business is truly turnkey. Whether to continue as an Italian bakery or rebrand, the choice is yours! *****Act quickly-opportunities like this don't last long. Serous inquire only!***** Training is available. (id:50787)
RE/MAX West Realty Inc.
99 - 1 Beckenrose Court
Brampton (Bram West), Ontario
Stunning 5 Years Old 2-Story Condo Townhome W/Pond In Front In Prime Location Of Bram-West. Open Concept Living/Dining Rm W/New Hardwood Floors. Gourmet Kitchen W/Center Island & W/O To Terraced Deck Perfect For Coffee, BBQ & Entertaining! Master Bdrm With W/I Closet & Ens. 3 Perfectly Sized Bdrms. Large Windows for Ample Light. Walking Distance To Chalo Freshco, Plaza, Restaurant, Park, Banks, School, Hwy 401/407. 2nd Level Convenient Laundry. Water is included in the rent; the tenant pays for hydro, heat, gas, and hot water tank rental. Freshly painted and professionally cleaned and carpet shampooed. (id:50787)
RE/MAX Real Estate Centre Inc.
19 Gibson Drive N
Erin, Ontario
Don't miss the opportunity to own this beautiful 4 bedroom, 3.5 washrooms detached home nestled in the peaceful, scenic town of Erin. Direct access to a double car garage through the mudroom. Upstairs the primary suite offers huge walk-in closet and a 5-piece ensuite and convenience of second-floor laundry. Taxes are not assessed yet,It is a Brand New Property. (id:50787)
Homelife Silvercity Realty Inc.
876382 5th Line East
Mulmur, Ontario
Nestled in the tranquil rolling hills of Mulmur, Heavenon5th is a true luxury estate that offers the perfect blend of privacy, serenity, and an exceptional space for entertaining family and friends. Whether you are seeking a peaceful weekend retreat, a full-time residence, or a property with incredible potential for events or Airbnb rentals, this beautifully renovated estate is perfect for all your needs. Featuring a home that offers over 4000sqft of finished living space, with 9Bedrooms, 5Bathrooms, Game Room, Gym, Cabana, Workshop and Detached Garage, there is truly something for everyone. Upgraded beautifully, the home is a tastefully designed showstopper and the property boasts numerous enchanting pockets of space that offer a sense of magic and tranquility, from the peaceful pond and flowing river to the lush forest to the luxurious in-ground salt water pool. For those seeking a bit more action, the skatepark provides an exciting hangout spot with views of the sunset, while the cleared area by the river offers the perfect spot for private yoga sessions, surrounded by nature. When it's time to unwind, soak in the hot tub while overlooking the pond, and in winter, enjoy the enchanting experience of snowflakes gently falling around you. With its combination of natural beauty, luxury amenities, and versatile spaces for recreation and relaxation, this estate truly has it all. Whether you want to relax, host, or create lasting memories with family and friends, Heavenon5th offers a lifestyle like no other. Features: 1.15hrs from the GTA, Airbnb has generated over 200k in 14mnths, 80x35 Dog Play Area, Situated on a Dead End Road, Spring Fed Pond and River, Inground Salt Water Pool, Outdoor Shower, Hot Tub, Multiple Outdoor Dining Areas, 3 Glamping Tent Areas, Gym, Pool Cabana, Workshop, Detached Garage, Beautifully Updated Massive Home, New Windows/Doors 2024 w Transferable Warranty, New Furnace/AC, 2 Wells on the Property, Ctrysd Zoning Allows for Many Options. (id:50787)
RE/MAX Hallmark Chay Realty
205 - 1201 Dundas Street E
Toronto (South Riverdale), Ontario
Office or opportunity for physiology, kinesiology, chiropractor or any business involving fitness and training. Hydro to be paid by Tenant. Storage unit available $50 per month. (id:50787)
Romulus Realty Inc.
395 Anchor Road Unit# 37
Hamilton, Ontario
Commercial/industrial condo, end unit with 1650 Sq ft. Large, grade level, bay door, tons of natural light, overhead forced air gas heater. Space can be divided to suit personal business. Perfectly located on the east mountain with easy access to the LINC and Red Hill Expressway and near public transit. Tenanted property. Term of lease attached to listing. (id:50787)
Royal LePage State Realty
18 Cliff Avenue
Hamilton, Ontario
Charming Home Steps to the Brow Character and charm fill this fabulous 3-bedroom, 2-bathroom home built solid and exudes a welcoming atmosphere from the moment you step inside. The generous entryway leads you into the living room and dining room, both adorned with beautiful hardwood floors that add warmth and elegance to the space. The large kitchen is filled with ample storage and plenty of space for entertaining or preparing family dinners. Whether you choose to dine inside or move to the outside covered deck, you’ll find an extension to your living space that’s perfect for any occasion. The professionally finished basement ensures you’ll live in comfort year-round, featuring a recent furnace, water heater, and waterproofing. For those who desire an outdoor experience, look no further. This property boasts private retreat areas for relaxation or entertaining in all kinds of weather. Conveniently located steps to the brow, you’ll enjoy amazing views of the city and easy access to downtown, public transit, Concession Street festivities, and much more. Don’t miss the opportunity to own this enchanting home that offers both comfort and convenience in a picturesque setting. (id:50787)
Century 21 Heritage Group Ltd.
37 - 750 Lawrence Street
Cambridge, Ontario
Welcome to this stunning 2-bedroom, 3-bath townhome that perfectly balances modern elegance and comfortable living! Situated in a prime Cambridge location, you'll love the convenience of being minutes from Hwy 401, the airport, and top schools. This home offers seamless access to the best shopping, dining, and entertainment, with major retailers like Walmart, Home Depot, Canadian Tire, Rona, and Best Buy just around the corner at Smart Centre Cambridge. Inside, you'll find a spacious recreation room with a walkout to your private patio, creating an ideal setting for entertaining or unwinding in your personal outdoor haven. With a stylish layout filled with natural light, this home is move-in ready and waiting for you to create unforgettable memories. Don't miss this amazing opportunity! (id:50787)
Exp Realty
15 Donsgrove Court
Vaughan (Patterson), Ontario
Don't miss out on this 3 Storey "The Cross" builder's never lived in inventory home situated on a premium court lot backing onto greenspace in the newly created Thornhill Woods infill community by Vogue Homes. Donsgrove Court is a quiet low traffic child friendly cul-de-sac with only 23 newly built homes, where recently moved in neighbours are waiting to welcome you. This home offers a perfect blend of comfort & modern design with a spacious, thoughtfully planned layout. Large windows at the front & rear flood the home with natural light, and the open floor plan is perfect for both relaxation and entertaining. The main floor offers hardwood throughout the principal rooms,10ft high coffered ceilings with crown moulding and pot lights. The kitchen has stone countertops, a 9ft long centre island with breakfast bar, a servery, walk-in pantry closet, brand new, never used appliances, pot drawers, and tall upper cabinets. The family size great room has built-in cabinets & open shelving, plus a fireplace. The bright combined living and dining rooms, private den with glass French doors, and powder room with stone countertop round off the main level. The oak staircase with iron pickets leads to the upper level with 9ft smooth ceilings, upgraded light fixtures, and hardwood in all non-tiled areas. Double doors open into the Primary Bedroom with an impressive walk-in closet and 5pc ensuite that includes a stone countertop with His & Hers sinks, a frameless glass shower, and freestanding tub. The second bedroom has it's own private 4pc ensuite & walk-in closet, and Bedrooms 3 & 4 have double closets & share a 5pc semi-ensuite. The upper hallway has a large walk-in linen closet and spacious laundry room with brand new, never used washer and dryer. The tour ends in the finished above grade lower level that offers a large Rec Room with walkout to the rear yard, a 5th bedroom, a 4pc bathroom, and a mudroom with an inside entry from the garage. (id:50787)
Royal LePage Maximum Realty
5108 Tom Thomson Court
Pickering, Ontario
Seeing Is Believing! Spectacular Custom Built Home, Approx. 5,722SF Of Luxurious Living Space. Nestled Amongst Estate Homes On Tom Thomson Court, The Most Sought-After Street In The Picturesque Hamlet Of Claremont. Amazing Lot Just Under 1 Acre. Unbelievable Chef Gourmet Kitchen For Those Amazing Dinner Parties And Top Of The Line Professional Kitchen Appliances With Walkout. Very Cozy Family Room With Gas Fireplace, Fabulous Master Suite With 5Pc Bath Bathroom And Walk-In Closets. 3 Large Bedrooms With 3pc Ensuite Bathrooms. Built-In Speakers Thru-Out Home. Professionally Finished Lower Level With Large Recreation Room, A Home Theatre, 300 Bottled Wine Cellar, A Gym, A Huge Bar For Those Parties. Approx. $1Mil Dollars In Upgrades. Spectacular Oasis Backyard With A 50ft x 18ft Custom Saltwater Pool And Extensive Lighting To Watch Those Amazing Sunsets. A Fully Finished Heated 4-Car Garage For Your Luxury Cars, Over 12 Cars Driveway Space. Fully Landscaped Front To Back Yard, A 10 Minutes Drive To Old Elm GO Station And 407. A Must-See Property You Don't Want To Miss This One! **EXTRAS** All ELF's, All Window Coverings, Built-In Stainless Steel Miele Induction Cooktop With Exhaust,Convection Oven/Microwave, Miele Coffee Machine, Miele Steamer And More! Please See Feature/Upgrade List. (id:50787)
Century 21 Leading Edge Realty Inc.
308 Anderson Avenue
Oshawa (Mclaughlin), Ontario
Last unit remaining, fully finished, one-of-a-kind large custom-built brand new end unit on a huge lot in the heart of Oshawa. Be part of the area being transformed by new builds. Live in this spacious semi-detached like freehold townhouse with over 3000 sqft of living space. 4 Bed & 2.5 bath in the main unit. 2 rooms with additional washroom in the basement with side access for potential in-law suite. The bright main floor has 12ft ceilings, reach-in closet, powder room, kitchen with quartz countertop & huge island with breakfast bar, & family room that opens to the deck overlooking the backyard too entertain your family & friends. A few steps up brings you to a mezzanine for a living room. Top floor features a primary bedroom with walk-in closet & gorgeous ensuite bathroom, in addition to 3 bedrooms, laundry room, walk-out balcony & shared common bathroom. (id:50787)
Century 21 Leading Edge Realty Inc.
Lower - 96 Hiawatha Road
Toronto (Greenwood-Coxwell), Ontario
Available Immediately. Welcome Home in the Heart of Leslieville. Legal Basement, Bright, Spacious And Beautiful 1 Bedroom Separate Entrance Basement With High Ceilings And En-suite Laundry. Located In A friendly Neighbourhood Close To The Beaches. Plenty Of Restaurants, Shops And Grocery Walking Distance Away, cafes, pubs, and minutes to downtown with public transit right at your doorstep. Easily Accessible To Woodbine Beach And One Streetcar Ride To Downtown. No Access To Backyard. Ideal for students and newcomers. (id:50787)
Union Capital Realty
750 Lawrence Street Unit# 37
Cambridge, Ontario
Welcome to this stunning 2-bedroom, 3-bath townhome that perfectly balances modern elegance and comfortable living! Situated in a prime Cambridge location, you'll love the convenience of being minutes from Hwy 401, the airport, and top schools. This home offers seamless access to the best shopping, dining, and entertainment, with major retailers like Walmart, Home Depot, Canadian Tire, Rona, and Best Buy just around the corner at Smart Centre Cambridge. Inside, you'll find a spacious recreation room with a walkout to your private patio, creating an ideal setting for entertaining or unwinding in your personal outdoor haven. With a stylish layout filled with natural light, this home is move-in ready and waiting for you to create unforgettable memories. Don't miss this amazing opportunity! (id:50787)
Exp Realty Of Canada Inc
Exp Realty Of Canada Inc
2977 Seagrass Street
Pickering, Ontario
Brand New Semi-Detached 2-Storey 3 Bedrooms, 3 Bathrooms. Located In A Welcoming, Family-Oriented Neighborhood In Greenwood, Pickering, The Home Offers An Open-Concept Design, Quartz Counter On Kitchen, 9-Foot Ceilings On Main and 2nd Floor. The Ground Floor Boasts A Spacious Great Room Combined With The Dining Room and Hardwood Floor. All Brand New Appliances. Ideally Situated Near Highway 407, Highway 401, The Go Station, Shopping Centers, Schools, Parks, Hiking Trails, and Various Other Amenities. (id:50787)
Homelife New World Realty Inc.
Unit 16 - 2 Paradise Boulevard W
Ramara, Ontario
Immerse Yourself in Paradise - Indulge in waterfront living in this pristine condominiumfeaturing a boat slip for exclusive access to Lake Simcoe and beyond. Nestled in Lagoon City,this two-bedroom, two-story unit offers a sandy beach just steps from your door. Revel inbreathtaking views from your patio and savour mesmerizing sunsets from your private beach.Perfect for year-round outdoor enthusiasts, residents have access to snowmobiling, Ramarawalking trails, fishing, onsite restaurants, a marina, a recreation center, a yacht club, andtennis/pickleball courts. Embrace a variety of water activities such as paddleboarding,kayaking, and kiteboarding, or explore snowshoeing during winter. Seize the opportunity to ownthe lakefront paradise you've always dreamed of! Just 1.5 hours from Toronto and 25 minutesfrom downtown Orillia (id:50787)
Century 21 Lakeside Cove Realty Ltd.
33 Mac Campbell Bsmt Way
Bradford West Gwillimbury (Bradford), Ontario
Brand New Two-Bedroom, One-Bathroom Basement Unit with Separate Entrance in the Heart of Bradford! This stunning basement unit features an open-concept design and a modern kitchen equipped with brand-new stainless steel appliances, including a fridge, stove, dishwasher, washer, and dryer. The space is beautifully illuminated with pot lights and includes window coverings for privacy. Enjoy the convenience of an exclusive laundry room and two dedicated driveway parking spots. The unit is steps away from Bradford's shopping center, with easy access to Walmart, Food Basics, Zehrs, Sobeys, Starbucks, Tim Hortons, Shoppers Drug Mart, McDonald's, and major banks. It's also close to schools, the library, and the BWG leisure center(indoor ice-skating, swimming, basketball court and more), making it perfect for families. Highway 400 and the Bradford GO station are just a 5-minute drive away, for an easy commute. Upper Canada Mall, Costco, and more are just 20 minutes away. Move-in ready and perfect for those seeking a modern, convenient lifestyle! EXTRAS: BRAND NEW stainless steel appliances (fridge, stove, dishwasher, washer, dryer). All existing light fixtures and window coverings are included. Tenants are responsible for 35% of utilities (water, hydro, gas and hot water tank + internet). Don't miss out on this incredible opportunity schedule your viewing today! (id:50787)
Hc Realty Group Inc.
10 John Street Unit# 209
Dundas, Ontario
Wonderful downtown Dundas location, walk score of 92! This is truly a walker's paradise. This fabulous 2-level unit features 2 bright and roomy bedrooms and a renovated 4-piece bath. There's a spacious utility closet on the second floor. The open concept main floor boasts hardwood floors in the dining and living rooms, and large windows that bring in lots of light. The bonus is a rarely offered mammoth 23 x 25 ft terrace, perfect for relaxing and enjoying lovely summer evenings with visits from friends and family. You're just steps away from excellent restaurants and shopping, and minutes from the Rail Trail, Cootes Paradise, Dundas Conservation Area, Royal Botanical Gardens, McMaster University, and Hospital. You'll also have quick access to the Highway and be close to Aldershot Go station. (id:50787)
RE/MAX Escarpment Realty Inc.
810 - 88 Sheppard Avenue E
Toronto (Willowdale East), Ontario
Experience luxury living at 88 Sheppard Ave E, Unit 810, a beautifully upgraded 2-bedroom, 2-bathroom, 834 square foot condo with engineered hardwood flooring, a modern open-concept layout, and breathtaking city views. This unit also includes 1 parking space and a locker for added convenience. Minto 88 built with Feng Shui principles in mind by an expert, this residence offers a harmonious and balanced living space. Enjoy top-tier building amenities, including a fitness center, party room, and 24-hour concierge. Located steps from Sheppard-Yonge Station, Highway 401, premier shopping, dining, and top-rated school zones, this is an exceptional opportunity in the heart of North York! (id:50787)
Cirealty
318 - 95 Dundas Street W
Oakville (1008 - Go Glenorchy), Ontario
You Will Rarely Find The Best, Prime Location In Oakville. Modern & Stylish 5North Luxury Condos Built By Matamy Homes. Best Value For Your Hard Earned Savings. Amazing 2 Bedrooms With2 Full Ensuite Bathrooms. 9 Feet Ceiling, Open Concept Modern Upgraded Kitchen & Living. Lots Of Natural Light & Unobstructed Balcony View. Engineered Hardwood Flooring Throughout, Upgraded Kitchen Cabinets, Quartz Kitchen Countertop & Backsplash, Breakfast Bar, All Stainless Steel Appliances, Quartz Countertop In Washrooms With Raised Vanity, Washroom Floor Tiles Upgraded, All Existing Doors Upgraded, All Existing Light Fixtures Upgraded, Oversized Window In Both Bedrooms. Both Bedrooms With 4 Pc Ensuite. Its Unbelievably Ready To Move In Apartment WithAppx.$25K In Upgrades. Excellent Layout For Your Comfort. Low Maintenance Fee Covers Heating, Internet, Parking, Building Insurance, Party Room, Gym, Rooftop Patio With BBQ, Visitors Parking & Lots More Amenities. Underground Parking & Locker. A Must See Property That Will Give You Value In The Future. Don't Miss Out On This Wonderful Condo Owning Opportunity. Best For First Time Home Buyers. Your Future Home Awaits You !!! **EXTRAS** Amenities Including Party Room, Social Lounge, State of the art Gym, Rooftop Terrace withplenty of entertainment space + BBQ . Minutes from Hwy/407, Transit, Hospital, Top RatedSchools And Much Much More! (id:50787)
Century 21 People's Choice Realty Inc.
32 Irish Moss Court
Vaughan (East Woodbridge), Ontario
STOP! Rarely offered well kept detached Home in East Woodbridge, on a Ravine and on a Court!! Original onwers owned only. 4 bedroom detached home with a seperate entrance throught the garage to the basement and a winterized enclosed porch in the backyard. Lots of privacy with ravine interlocked backyard. Beautiful mature trees in summer time. Driveway with 4 parking spots+2 in the garage for a total of 6 parking spots. Quiet family friendly neighborhood, walking distance to Father Bressani Catholic High School and daycare. Well kept home, clean throughought. Basement has been finished, with an oversized laundry room/utility, lots of storage areas and a seperate entrance throught the garage. *Court and mature trees / walking pathway in the backyard. Backyard Balcony off the second flroor from living room and kitchen has been redone recently with tiles and white aluminum railing. No sidewalk! No grass cutting! Dead End street - court ideal for families. Awesome basement area for rec rook or work. Side entrace to the basement from Garage. (id:50787)
RE/MAX Experts
348 Rivertrail Avenue
Kitchener, Ontario
A Home by the Grand River. Bright and inviting detached home nestled in one of Kitcheners most sought-after neighborhoods. Situated just steps from Eden Oak Park and the Grand Rivers scenic walking trails, this stunning 3-bedroom, 3.5-bathroom home offers the perfect blend of modern comfort and natural beauty.Step inside to an open-concept main floor designed for seamless living. The heart of the home is the stylish kitchen, featuring a full set of appliances, a spacious center island, and large windows that flood the dining and living areas with natural light. A well-appointed powder room completes this level.Hardwood stairs, illuminated by a skylight, lead to the second floor, where you'll find three spacious bedrooms and two baths. The primary suite boasts a walk-in closet with a window and a private ensuite. The partially finished basement, with wood flooring and a full bath, awaits your personal touch.With exterior potlights, a double-car garage, and a spacious driveway, this home offers both style and convenience. Located in a family-friendly neighborhood, you're just minutes from parks, schools, public transit, shopping, and HWY 401. Don't miss this exceptional opportunity to live by the Grand River! (id:50787)
Right At Home Realty
1105 - 4850 Glen Erin Drive
Mississauga (Central Erin Mills), Ontario
2 Parking Spaces Included! Click on Multimedia to have a Tour! Private / quiet Condo Suite, attractive South View Overlooking the Soccer Field/Park Area & Toronto Skyline / Lake Ontario at a distance, from the Open / Covered Balcony Space. Mint condition, 2023 S/S Fridge & LG Washer / Dryer units. Walk-out front to Public Transit on Eglinton Ave. or 5 min drive to Hwy 403/407 access. Schools nearby; all Grade Levels, Public, Catholic & French Immersion. **EXTRAS** Stainless Steel Fridge, Stove, Dishwasher, LG Washer / Dryer. All Electric Light Fixtures, All existing Window treatments. (id:50787)
Royal LePage Meadowtowne Realty
5154 Zionkate Lane
Mississauga (Churchill Meadows), Ontario
Modern Freehold Townhome | 3 Bed, 2.5 Bath | Prime Mississauga-Oakville Border. Discover contemporary living in this stunning one-year-old freehold townhome, perfectly situated on the Mississauga-Oakville border. This three-bedroom, 2.5-bathroom home offers a seamless blend of style and functionality, ideal for families and professionals alike. Step inside to find an open-concept main floor, featuring 9-ft ceilings, expansive windows, and a modern kitchen with quartz countertops, stainless steel appliances, and a breakfast bar. The spacious living and dining area leads to a private outdoor space, perfect for relaxing or entertaining. Upstairs, the primary suite boasts a walk-in closet and a spa-like ensuite with a glass shower. Two additional bedrooms offer ample space for family, guests, or a home office. A convenient second-floor laundry adds to the homes efficiency. With only $100/month in condo fees, a built-in garage, and a prime location minutes from top-rated schools, shopping, highways, and transit, this is a rare opportunity to own a modern, move-in-ready freehold home in one of the GTA's most sought-after communities. Don't miss out schedule your private viewing today! NOTE: Property is a POTL. (id:50787)
Harvey Kalles Real Estate Ltd.
23 Fidelia Crescent
Brampton (Southgate), Ontario
Renovated from front door, all that is need in this family home is your furniture. The foyer flows thru to living & dining rooms. Newly renovated kitchen, Quartz counters, glass backsplash , 4 upgraded stainless Steel Appliances, loads of Cupboards. 3 Spacious bedrooms, renovated 4 pc bath all on second floor. Basement features huge Rec Room , New 3 pc bath, bar, laundry - New washer, dyer, Above grade windows. All Hardwood floors refinished, all other floors replaced. Painted thru out- upgrades- pot lights, Crown moulding, roof, siding, facis, most windows, driveway all redone. Great access to 403,410,407, HWY 7, schools & malls. All on over sized 55x110 lot . (id:50787)
RE/MAX Realty Services Inc.
195 Van Scott Drive
Brampton (Northwest Sandalwood Parkway), Ontario
Looking for a Move in Bungalow featuring Comfort & Style in a very Desirable Area close to all amentias. Home Features Spacious Entrance & Separate Entrance from Garage. Formal Living and Dining Room. Renovated Family Size Kitchen , 4 Appliances, Ceramics, Walkout to Deck, Landscaped & Fenced Yard. Main Floor Features 2 Generous Bedrooms , Primary , 4 pc Ensuite & Walk in Closet. Entrance from garage leading to basement featuring 10 ft Ceilings, 4 pc bath with jacuzzi , over size bedroom, above grade windows, R/I kitchen , Load of storage, Cold Cellar. Do not miss this one, book your appointment. (id:50787)
RE/MAX Realty Services Inc.
1204 - 330 Prince Charles Drive S
Welland (772 - Broadway), Ontario
BRIGHT & SPACIOUS 2 BEDROOM CONDO IN SOUGHT-AFTER, IMMACULATE "SEAWAY POINTE" COMMUNITY located along the Welland Recreational Waterway. Corner unit with large open concept family room/dining room with many windows offering natural light & sliding doors to open covered balcony overlooking the community's private, manicured green space. Bright kitchen w/stainless steel appliances. Additional Features include: newer stainless steel double oven, newer stainless steel fridge, built-in stainless steel microwave/hood range, built-in dishwasher. Large party/games room with kitchen on main floor for hosting and entertaining, exercise area and visitor parking. With the recreational canal walkway at your doorstep, sip your morning coffee canal-side, enjoy walking, cycling or paddling from this stunning location. Located near parks, less than 2 minutes by car to Welland hospital, restaurants, recreation centres & less than 5 minutes to highway access. *Please note: photos are virtually staged including fireplace. (id:50787)
RE/MAX Garden City Realty Inc.
702 - 4633 Glen Erin Drive
Mississauga (Central Erin Mills), Ontario
Welcome to this stunning West-facing 2-bedroom condo at 4633 Glen Erin Drive, Mississauga! Boasting large windows and soaring 9ft ceilings, this unit is filled with natural light, creating a bright and inviting living space. The modern kitchen is equipped with built-in appliances, a sleek glass backsplash, granite countertops, and under-cabinet lighting, making it both stylish and functional. Freshly painted in neutral tones, the condo is move-in ready and designed to suit contemporary tastes. Upgraded designer light fixtures add a touch of elegance throughout the space. Located in one of the best-maintained buildings in the area, residents enjoy 24/7 security and concierge service, ensuring both safety and convenience. The full recreation center includes a pool, sauna, party room, and more, offering a resort-style living experience. The location is unbeatable walking distance to top-rated schools, shopping centers, grocery stores, restaurants, and public transit. Everything you need is at your doorstep! (id:50787)
Sotheby's International Realty Canada
3009 - 275 Yorkland Road
Toronto (Henry Farm), Ontario
Luxury "Yorkland at Herons Hill" by Monarch. Stunning 2-bedroom, 2-bathroom corner unit in the heart of North York, where modern elegance meets unbeatable convenience! Floor-to-ceiling windows flood the spacious, open-concept layout with natural light, showcasing breathtaking city views. The spacious kitchen features stainless steel appliances and a central island, perfect for modern living. Enjoy easy access to Hwy 401, 404, DVP, Fairview Mall, and TTC, making commuting a breeze. (id:50787)
Century 21 Leading Edge Realty Inc.
90 Rougeview Park Crescent
Markham (Greensborough), Ontario
Newer Freehold Townhouse In Greensborough Markham. Face To Ravine With Unobstructed View. 3 Br+3 Wr. More Than1700 Sft Per Builder. Double Door Entrance. 9' Ceiling. Open Concept & Functional Layout . Big Windows And Terrace With Pond View. Spacious And Bright Rooms. Close To Markham Stouffville Hospital,Daycare,Parks,High-Ranking Schools(Bur Oak S.S & Greensborough P.S.), Go Transit. Easy Access To Hwy 7 and 407. Original Owner.Friendly Neighborhood. (id:50787)
Homelife New World Realty Inc.
238 Elderwood Trail
Oakville (1015 - Ro River Oaks), Ontario
Don't miss your chance to own this stunning and meticulously renovated River Oaks home at 238 Elderwood. Nestled on a quiet, family-friendly street, this home exudes impressive curb appeal. As you approach the front door, youre welcomed by professional landscaping, and the charming interlocked veranda provides a perfect spot for relaxing outdoors. Inside, the main floor offers a spacious layout with a large foyer, living room, dining room, den, family room, and kitchen. Upstairs, you'll find hardwood floors throughout and two generously sized bedrooms. The primary bedroom features ample closet space, including a spectacular walk-in closet. The fourth bedroom has been converted but can easily be restored to its original use. The fully renovated walk-out basement boasts a bright bedroom, a large playroom, and a great room with a kitchenette and custom cabinetry. Step outside to the backyard oasis, complete with a hot tub, pergola, renovated pool with new landscaping, a slide, and more. This backyard is truly a standout feature of the home. (id:50787)
Sutton Group Quantum Realty Inc.
1410 - 1 Yorkville Avenue
Toronto (Annex), Ontario
1 Yorkville Live in Toronto's Most Prestigious Address! Freshly painted 1-bed, 1-bath condo in the heart of Yorkville. Unobstructed East Views with floor-to-ceiling windows 9 ft. Brand New Fridge & High-end custom appliances, Nest Thermostat & pre-engineered hardwood flooring. Private Balcony with a stunning view. Enjoy resort-style amenities and sophisticated urban living at its finest. Just steps from Yonge & Bloor subway stations, Yorkville world-class shopping, and fine dining. Don't miss this rare opportunity! (id:50787)
First Class Realty Inc.
330 Prince Charles Drive S Unit# 1204
Welland, Ontario
BRIGHT & SPACIOUS 2 BEDROOM CONDO IN SOUGHT-AFTER, IMMACULATE SEAWAY POINTE COMMUNITY located along the Welland Recreational Waterway. Corner unit with large open concept family room/dining room with many windows offering natural light & sliding doors to open covered balcony overlooking the community's private, manicured green space. Bright kitchen w/stainless steel appliances. Additional Features include: newer stainless steel double oven, newer stainless steel fridge, built-in stainless steel microwave/hood range, built-in dishwasher. Large party/games room with kitchen on main floor for hosting and entertaining, exercise area and visitor parking. With the recreational canal walkway at your doorstep, sip your morning coffee canal-side, enjoy walking, cycling or paddling from this stunning location. Located near parks, less than 2 minutes by car to Welland hospital, restaurants, recreation centres & less than 5 minutes to highway access. *Please note: photos are virtually staged including fireplace. (id:50787)
RE/MAX Garden City Realty Inc.






