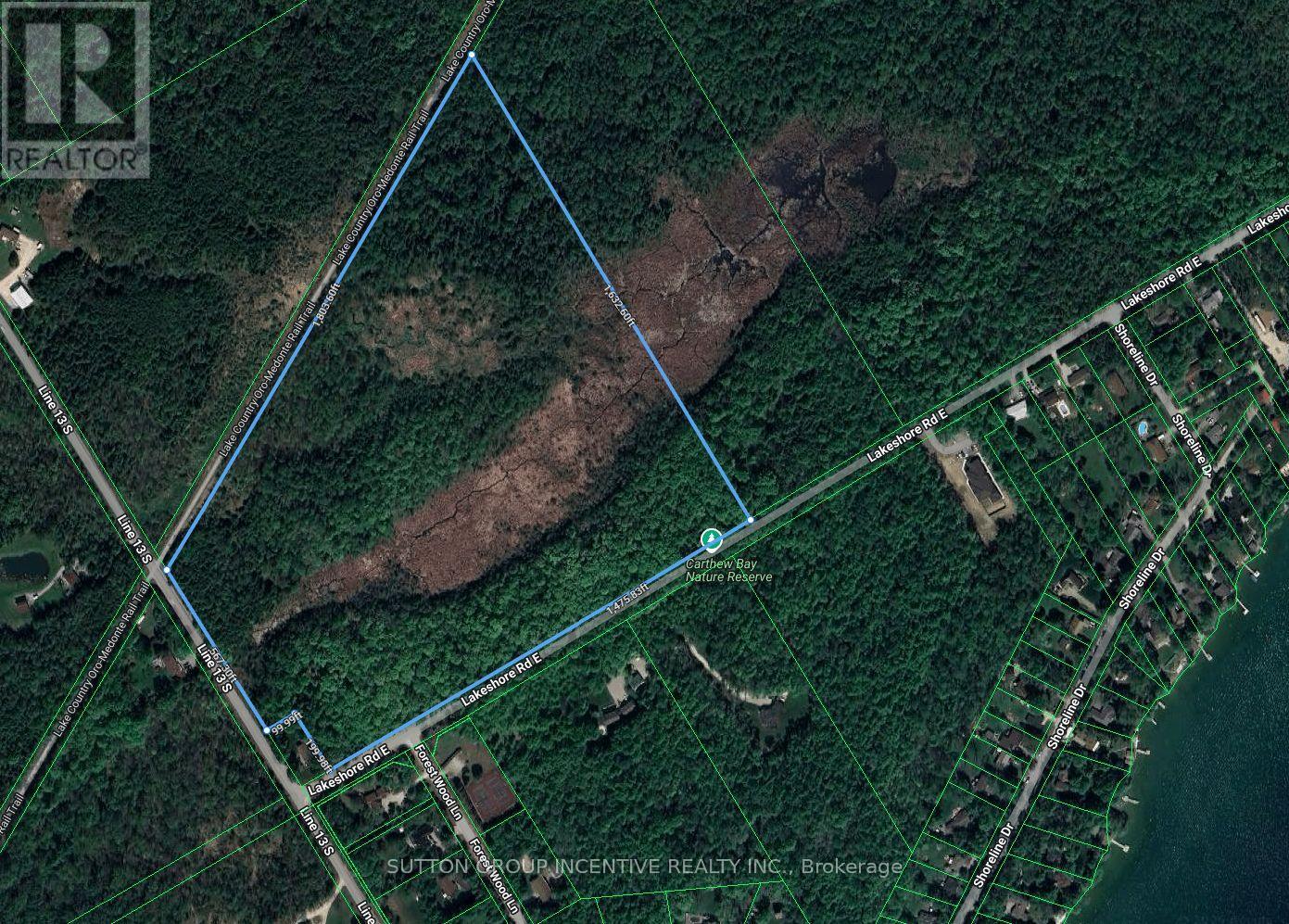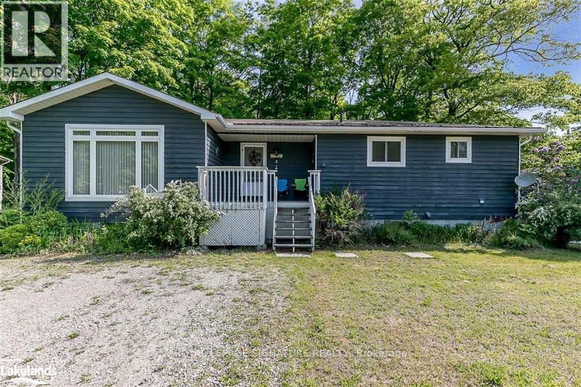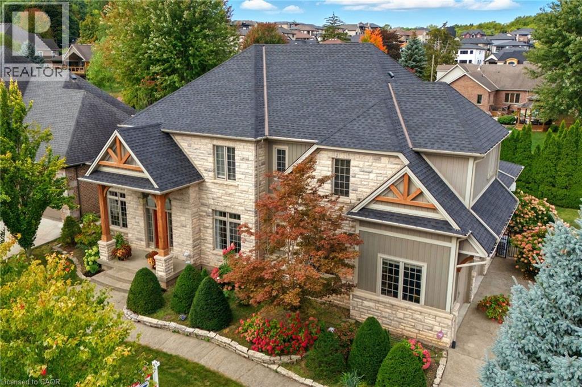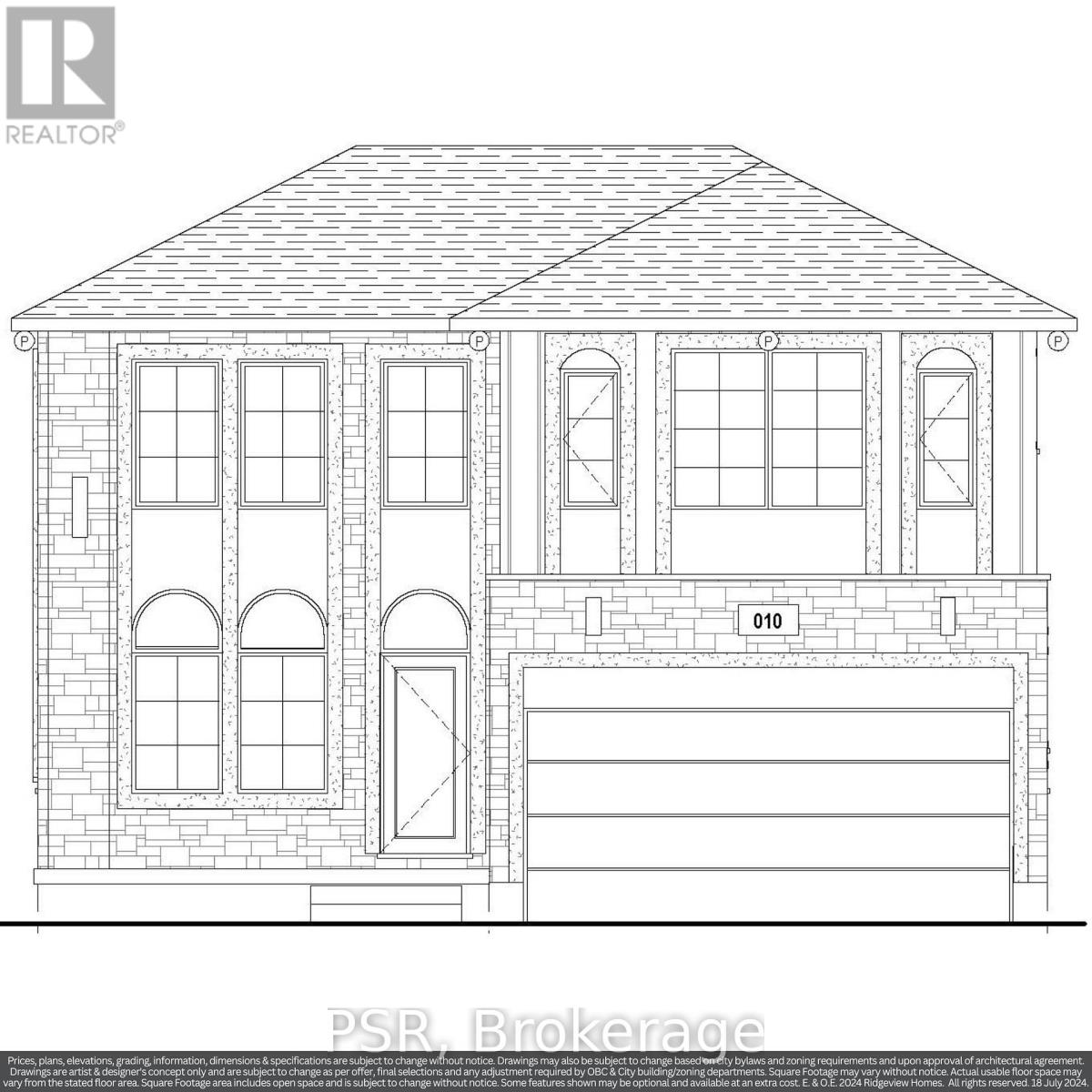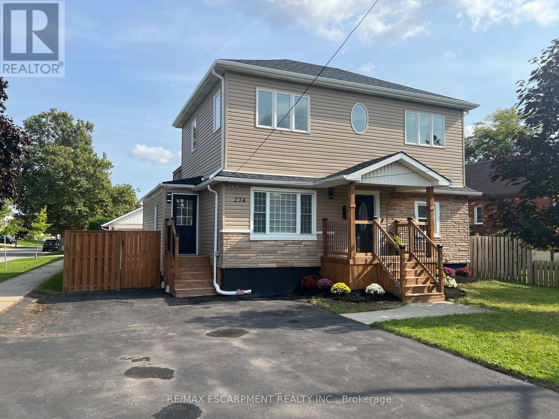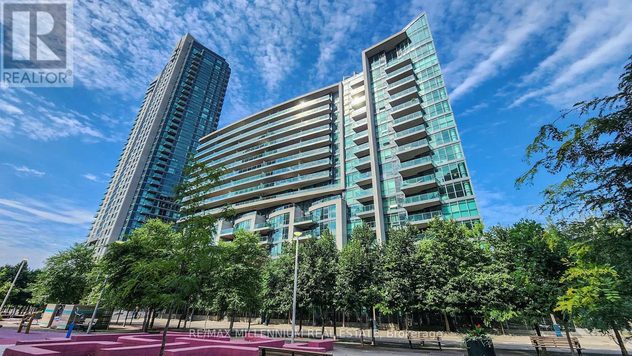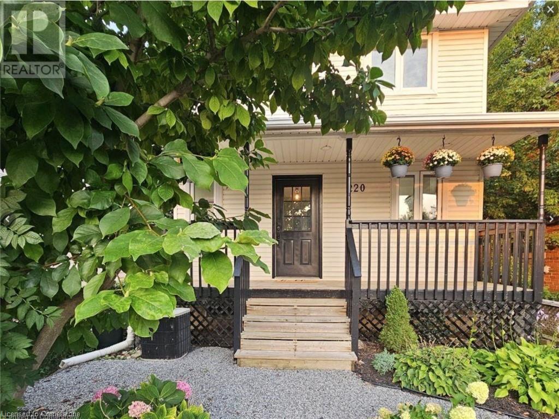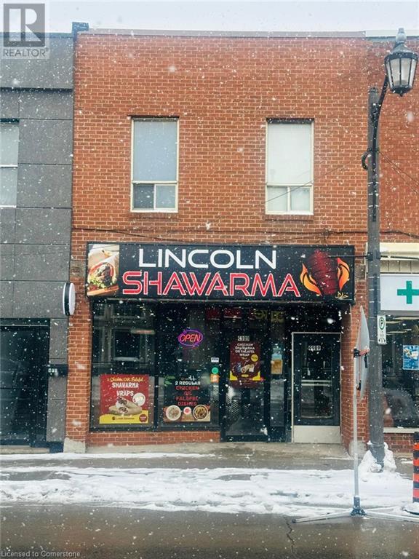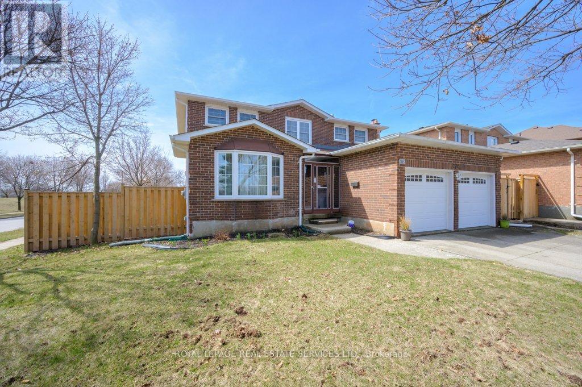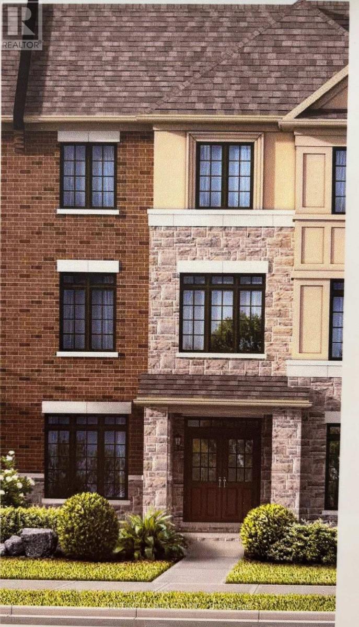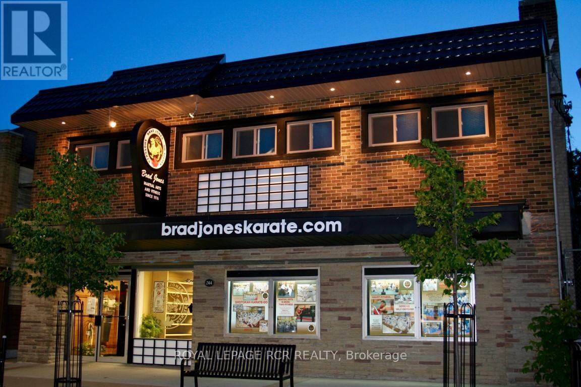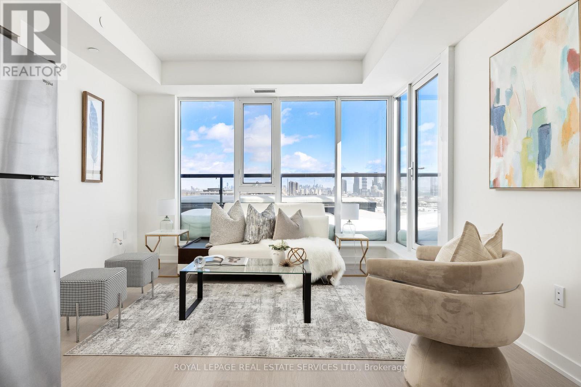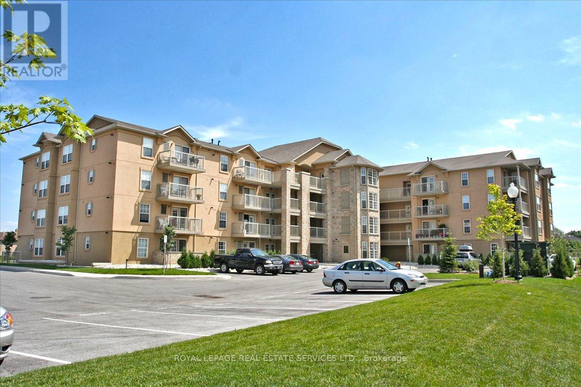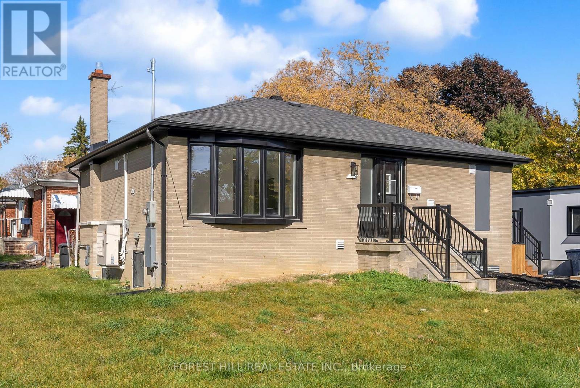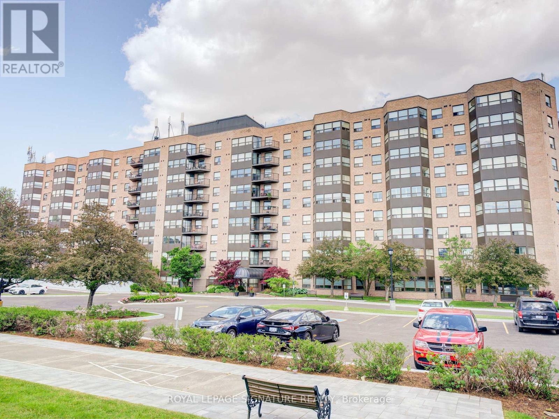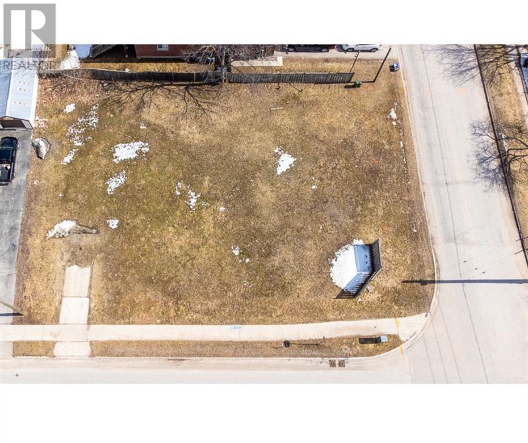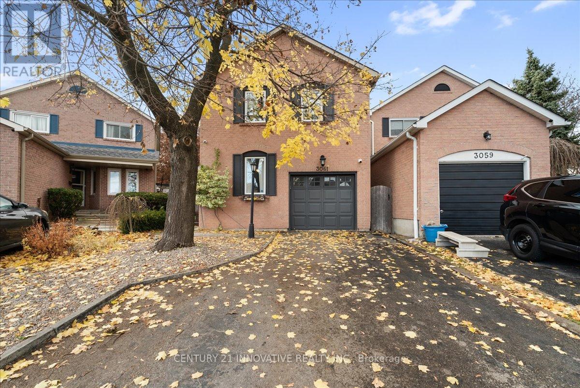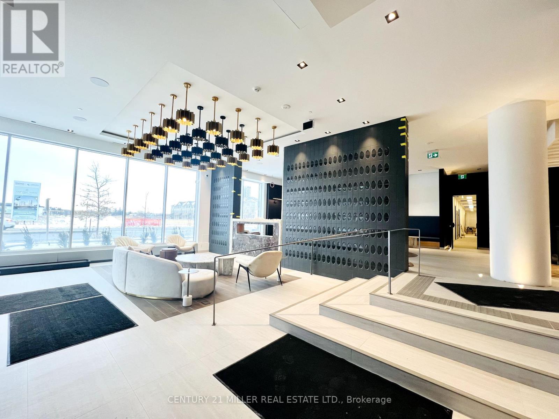447 Line 13 Line S
Oro-Medonte, Ontario
Seller is very Motivated and will look at all offer's seriously. 43.25ac Vacant Land in one of Oro-Medonte's most beautiful areas. Walking distance to Lake Simcoe. Build your Dream home or there maybe an opportunity to divide or split this property in 2 or 3 lots. (id:50787)
Sutton Group Incentive Realty Inc.
201 Hamilton Road
London, Ontario
Don't Miss this Business Opportunity at one of London's busiest intersections with a traffic count of approximately 80,000 cars per day! Previously a convenience store however with B.D.C zoning, there are more opportunities for other businesses. **EXTRAS** Tenant to pay all utilities. (id:50787)
Royal Star Realty Inc.
201 Hamilton Road
London, Ontario
Don't Miss this Investment Opportunity at one of London's busiest intersections with a traffic count of approximately 80,000 cars per day! Previously a convenience store however with B.D.C zoning, there are more opportunities for other businesses. (id:50787)
Royal Star Realty Inc.
3002 - 9 Bogert Avenue
Toronto (Lansing-Westgate), Ontario
Prime Location. Direct Access To Subway Station! Luxury High Level 2+1Unit With 2 Baths. 9' Ceiling. Bright & Spacious, Facing South & East. Floor To Ceiling Window With Unobstructed Views. 24 Hrs Concierge, Gym, Swimming Pool, Party Rm... Steps To Bus Stop, Supermarket, Bank. Restaurants & All Amenities. Close To City Centre & Hwy401. (id:50787)
Homelife Landmark Realty Inc.
975 Kennedy Circle
Milton (Co Coates), Ontario
Your Search Ends Here !!!! Welcome to this beautiful 3 Bedroom Detached house is the most sort out neighborhood of Milton. This Spacious And Bright house offers main floor with combined Liv/ Din room. Chef's delight kitchen overlooking to breakfast area. Hardwood on main level. Big Backyard Perfect For Entertaining. Front Porch Turned Into Insulated Solarium. Huge primary bedroom with W/I closet and 4pc Ensuite . 2 other good size bedrooms. Great Location Close To Hwy's, Public Transit, Schools, Go Train & Shopping Plaza. **EXTRAS** Plz Provide Recent Full Credit Report, Reference, Job Letter, Pay Stubs. No Smoking. Tenants Responsible For 70% Utilities, Content Insurance & Grass/Snow Removal. (id:50787)
RE/MAX Realty Services Inc.
204 - 90 Glen Everest Road
Toronto (Birchcliffe-Cliffside), Ontario
Welcome To Merge Condo. Located In The Heart of The East Toronto. This Suite has 2 Bedrooms Plus Den and 2 Full-Sized Bathrooms, With High End Finishes, Including Laminate Flooring Throughout, Granite Countertops, Built in SS Appliances and Big Windows. Ensuite Laundry, Parking And A Locker. Walking Distance To Scarborough Bluffs Park, Beaches, Steps To Shops, Restaurants, Grocery & All The Other Amenities! Ttc At Doorstep, Easy Drive To Downtown Toronto! Work In Toronto And Stay In This Beautiful Place Close To Nature !!Tenant Pays Own Utilities. Pets restricted, No Smoking. (id:50787)
Century 21 Innovative Realty Inc.
2 Ojibway Court
Tiny, Ontario
Sawlog Bay Beauty...Ideal for a starter home or cottage away from the city. Spacious 2 Bedroom + 1 in professionally finished basement, with Gas Fireplace to enjoy cozy winter evenings. Large Great Room/ Dining Room with Walk-Out to new Cedar Deck. Primary Bedroom offers a Walk-Out to Deck to enjoy the warm summer evening breeze. This property boasts, Main Floor, Laundry, a Levelled Lot, minutes to Provincial Park and on School Bus Route. Perfect opportunity to enjoy tranquil cottage lifestyle near water or soak up rural living and call this home year round. Fully winterized! (id:50787)
Royal LePage Signature Realty
2 Bunny Glen Drive
Niagara-On-The-Lake, Ontario
Nestled in the prestigious community of Niagara-on-the-Lake, this stunning executive home offers a perfect blend of luxury, elegance, and functionality. Boasting over 3,200 sq. ft. of meticulously designed living space, this 4-bedroom, 4-bathroom home is ideal for families and those who love to entertain. As you enter, the grand two-storey foyer welcomes you with natural light and sets the stage for the refined finishes found throughout. The formal dining room connects seamlessly to the gourmet kitchen, a culinary dream outfitted with granite countertops, a spacious centre island, custom cabinetry, high-end stainless steel appliances, and a walk-in pantry for extra storage. The sunlit breakfast nook overlooks the beautifully landscaped backyard and offers walkout access to a patio, making indoor-outdoor entertaining effortless. Adjacent to the kitchen is the great room, featuring soaring ceilings, a stunning stone-accented gas fireplace, and oversized windows that flood the space with light. Upstairs, you’ll find the private retreat of the primary suite, featuring his-and-hers walk-in closets and a spa-inspired ensuite with a soaking tub, walk-in tiled shower, double vanity, and separate water closet. Three additional spacious bedrooms offer abundant storage and access to beautifully designed bathrooms, providing comfort and privacy for family or guests. Ideally located, this home is just minutes from Niagara’s renowned wineries, scenic golf courses, top-rated schools. (id:50787)
RE/MAX Escarpment Golfi Realty Inc.
2866 20th Side Road
New Tecumseth, Ontario
Nestled On 3.13 Acres Of Land With Picturesque Views Of Rolling Hills, Close To The Quaint Town Of Bond Head, This Spacious 3,500 Sqft Raised Bungalow (With An Additional 3,500 Sqft On Ground Level) Is The Perfect Home For Large Families Or Creative Living Arrangements. Boasting A Custom Chefs Kitchen With Sleek Stainless Steel Cabinetry And Granite Countertops, This Home Seamlessly Blends Style And Functionality. Flooded With Natural Sunlight, The Main Floor Offers Expansive Living And Family Spaces With Large Windows, Hardwood Flooring, And Walk-Outs To A Stunning Southwestern-View Terrace And Covered, Heated Patio Perfect For Entertaining. The Primary Bedroom Features A 5-Piece Ensuite With Built-In Jacuzzi. The Lower Level Includes A Finished In-Law Suite With Two Bedrooms, A 4-Piece Bathroom, And A Large Laundry Room. Enjoy Outdoor Living At Your Rural Retreat. This Landscaped Property Includes 250 Fruit Trees And Ample Parking For 15+ Cars. Conveniently Located Within Walking Distance To Bond Head Golf Course, A Quick Drive To Hwy 400, And Only 30 Minutes From Toronto, This Unique Home Offers The Perfect Combination Of Tranquility And Accessibility. Don't Miss This Opportunity To Create Treasured Family Memories, Book A Showing Today! (id:50787)
Exp Realty
3480 Upper Middle Road Unit# 53
Burlington, Ontario
This stunning 2-bedroom, 2-bathroom end-unit townhome backs onto a peaceful ravine, offering spectacular views and complete privacy. The open-concept design is both inviting and sophisticated, featuring a bright eat-in Kitchen with stainless steel appliances, pot lights, and granite countertops that overlook the cozy dining/living room area. A gas fireplace adds warmth, and an extra window (only available in end units) fills the space with natural light. Step out onto your ravine-facing balcony — the perfect spot to enjoy your morning coffee while taking in the views. Both the main and upper floors boast gorgeous hardwood floors, accentuated by modern glass railings. The master bedroom with vaulted ceilings, custom built-in closet, and large bay window overlooks a serene, mature forest. The lower level is equally impressive, with an open, warm family room, a 2-piece bathroom, inside access to the garage, and a walk-out to the private patio. The patio features a custom garden enclosure and a gas BBQ hookup, perfect for outdoor entertaining. Situated in a premium location, this home is conveniently close to shopping, schools, public transit, highways, and more. Low condo fees make it even more desirable. Don't miss out on this unbelievable opportunity! (id:50787)
Royal LePage Burloak Real Estate Services
Lot 23 Tbd Rivergreen Crescent
Cambridge, Ontario
OPEN HOUSE: TUES & THURS, 4PM - 7 PM, SAT & SUN 1PM - 5PM at the model home / sales office located at 41 Queensbrook Crescent, Cambridge. Introducing the exceptional Bungloft at Westwood Phase 2(Community), a masterpiece of modern living spanning 1984 sqft. This meticulously designed home boasts a main floor master bedroom with a luxurious 4-piece ensuite, complemented by an additional bedroom on the second floor. From enhanced exterior elevations to 9 ft. ceilings on the main floor, this residence exudes sophistication and functionality. Modern garage door aesthetics and exterior LED pot lights elevate its curb appeal, while inside, quartz countertops, 36" upper cabinets, and an extended kitchen bar top define the gourmet kitchen. Engineered hardwood or laminate flooring graces the spacious great room, while ceramic tiles adorn the foyer, washrooms, and laundry areas. The primary ensuite features a glass shower and double sinks, epitomizing comfort and convenience. With a basement rough-in for a three-piece bathroom, air conditioning, furnace, and a ventilation system, this home ensures year-round comfort and efficiency **Extras** Room dimensions per builder's floorplans. Lot size per Builder's site map. Postal code and zoning are subject to change as they are TBD. Additional lot premiums may apply. (id:50787)
Psr
283 Parkdale Avenue N
Hamilton (Normanhurst), Ontario
Maintenance free legal duplex in the popular Normanhurst neighbourhood of lower east Hamilton yielding $45,600 annually in gross income + all utilities passed on to the tenants including separate hydro meters. Property sits on a large 40x125 lot primed for an accessory dwelling unit for further income! Features include a 1083 square foot 3 bedroom, 1 bathroom main floor unit & a recently converted large 1 bedroom 1 bathroom lower unit with in-suite laundry and side by side parking. Driveway has been paved since pictures were taken. AAA tenants can stay while vacant possession is negotiable! (id:50787)
Revel Realty Inc.
274 Margaret Avenue
Hamilton (Stoney Creek), Ontario
Welcome to 274 Margaret Ave! This newly renovated home is perfect for those looking for a great ABOVE GRADE inlaw set up, located in adesirable Stoney Creek neighbourhood surrounded by beautiful homes. Only steps away you will find most amenities including restaurants andbakeries, shopping, schools including the Mohawk College Stoney Creek Campus and a short drive to Confederation Park, the soon to beConfederation GO Station and QEW. You will be impressed by the quality of workmanship and stylish modern dcor. The main level features 2bedrooms, full bath, living room and dining room, eat in kitchen, and walk out to large rear deck and fenced yard. The upper unit features a 1bedroom unit with living room, dining room, kitchen, full bath, laundry and walk out to large upper deck. There is a SPECTACULAR detachedman cave fully equipped with a full bath and kitchen/bar area, vinyl flooring, pot lighting. Updates and features include; two new kitchens withquartz counters and stainless steel appliances, separate hydro/gas, updated plumbing and wiring, some new fences, new flooring, trim, doorsand freshly painted. Both units can be self contained or accessed with inside entry. Dont miss out on this opportunity to own this property! (id:50787)
RE/MAX Escarpment Realty Inc.
101 - 1051 Upper James Street
Hamilton (Greeningdon), Ontario
Presenting an exceptional opportunity to acquire a brand-new Knockout Wings franchise in a prime Hamilton location. This turnkey operation includes all necessary permits and professionally approved architectural plans, ensuring a seamless setup. The seller will complete the entire store setup for the buyer and provide comprehensive training to ensure a smooth transition. The innovative design allows for the co-location of Knockout Wings and Mr. Loop under one roof, offering dual revenue streams and a diverse customer base. The sellers have a proven track record with successful Mr. Loop establishments in Niagara Falls' Clifton Hill and Mississauga's Ridgeway Plaza. Financing assistance is available for qualified buyers. With the combined brand synergy and prime location, this venture has the potential to generate annual sales exceeding $850,000. Don't miss this chance to own a thriving franchise in a high-traffic area. (id:50787)
Exp Realty
52 Samuel Street
Blandford-Blenheim (Plattsville), Ontario
Welcome to 52 Samuel Street! This completely remodelled home is situated on a Large 66X132 foot lot and boasts OVER $130,000 in RECENT UPGRADES! As you enter the home, you'll be greeted with Premium Flooring, Pot Lights and a beautiful Accent Wall in the Living Room. The Dining Room is spacious, has 2 large Windows and a beautiful Light Fixture. Staircase is completely brand new with a modern design. The premium Kitchen has new Cabinets, Quartz Countertops and a Tile Backsplash. Main floor Bedroom has a Walk-in Closet and Gas Fireplace. Upstairs, you'll find 2 more Bedrooms. Kick Back and Relax in your BACKYARD OASIS featuring a large Deck, new Pool and plenty of grass for your family and pets to enjoy! This home won't last long, Book your private Showing today!! (id:50787)
Exp Realty
134 Ontario Avenue
Hamilton (Stinson), Ontario
Beautifully renovated (inside and out) and converted (in late 2022) all brick 3 unit property (legal duplex + basement in-law suite) in the popularStinson neighbourhood of Hamilton. Offering almost 3000 square feet across all units, this turn key investment presents healthy cash flow with20% down payment, 2 seperate hydro meters, in-suite laundry and TWO VACANT UNITS ready fo new tenants or a perfect live/ rentoppourtunity. Units are made of of Upper - 1330 square foot 3 bedroom (+den), 2 full bath - AAA tenanted at $2626.56 (starting in June), Main -824 square foot 1 bedroom, 1 bathroom (projected $1,700 +hydro + 30% of gas/water) & a Lower - 700 square foot 1 bedroom, 1 bathroom(projected $1500 + hydro + 24% gas/water) totalling ~$5800 + utilities in total gross income. Rarely offered with multiple vacant units in this market! (id:50787)
Revel Realty Inc.
157 Trelawn Avenue
Oakville (1011 - Mo Morrison), Ontario
Welcome to 157 Trelawn Avenue! Located in the prestigious and coveted neighbourhood of Southeast Oakville. Recently renovated with 3 Bedrooms and 2 bathrooms on the main floor and the primary bedroom on the upper level including a walk in closet and ensuite bathroom. Open concept kitchen overlooking the family room with a wood burning fireplace and access to the spacious deck and backyard, all set within a highly sought after and private location. Nestled within Oakville's coveted community a short distance to renowned public and private schools, French Immersion EJ James, Maple Grove Public School, Oakville Trafalgar Secondary School, St. Vincent's, St. Mildred's and the Linbrook Boys School. Minutes to Lake Ontario, Gairloch Gardens, and Historic downtown Oakville with an array of luxuries that the town has to offer. (id:50787)
Royal LePage Real Estate Services Ltd.
177 Markland Street
Hamilton, Ontario
Attention investors and large families! This spacious duplex with a finished in-law basement apartment is a fantastic opportunity in the sought-after Durand neighborhood. Just minutes from St. Joseph’s Hospital, Locke Street, Hess Village, the GO Station, and scenic nature trails, this property offers unbeatable convenience. With 200-amp service and three separate meters, it’s a true turnkey investment. Additional features include a garage with hydro, a fire retrofit completed in 2008, and a fire escape installed in 2015. All units are in great condition. Close to public transit, schools, parks, and even a golf course—don’t miss out on this prime investment opportunity! (id:50787)
RE/MAX Escarpment Golfi Realty Inc.
473 - 209 Fort York Boulevard
Toronto (Niagara), Ontario
Welcome to the Neptune Condos.This Spacious, Well Laid Out Bachelor. Centrally Located in the heart of Fort York, it is Close to Highway Access, Shopping, Grocery Store, Parks, Restaurants, Countless Winter and Summer Events and So Much More. The Unit is perfect for Young Couples, Downsizers or Investors. (id:50787)
RE/MAX Millennium Real Estate
177 Markland Street
Hamilton, Ontario
Attention investors and large families! This spacious duplex with a finished in-law basement apartment is a fantastic opportunity in the sought-after Durand neighborhood. Just minutes from St. Joseph’s Hospital, Locke Street, Hess Village, the GO Station, and scenic nature trails, this property offers unbeatable convenience. With 200-amp service and three separate meters, it’s a true turnkey investment. Additional features include a garage with hydro, a fire retrofit completed in 2008, and a fire escape installed in 2015. All units are in great condition. Close to public transit, schools, parks, and even a golf course—don’t miss out on this prime investment opportunity! (id:50787)
RE/MAX Escarpment Golfi Realty Inc.
220 Geneva Street
St. Catharines, Ontario
Ideally situated, this two-story duplex is perfect for investors or first-time buyers! Vacant and move-in ready, it’s also an excellent rental opportunity. A charming front porch and modern finishes create a warm welcome. The main and upper-level unit features an open living area, three bedrooms, and 2.5 bathrooms, including a master suite with a walk-in closet and updated ensuite (2020). The basement unit, with a separate entrance, offers a one-bedroom, one-bath setup—perfect for rental income. Enjoy added privacy with no rear neighbors, a fully fenced yard, and mature trees, creating a serene outdoor space. Conveniently located near shopping, dining, and major amenities, with easy access to the QEW for commuters. Whether you plan to live in one unit and generate rental income or fully lease the property for profit, this is an opportunity you don’t want to miss! (id:50787)
Exp Realty
4989 King Street
Lincoln, Ontario
Turnkey Shawarma Restaurant with Residential Units – Prime Location! Amazing investment opportunity! This well-established Shawarma restaurant is located in a high-traffic area, offering great visibility and steady foot traffic. Fully equipped and ready to operate, this space is perfect for both new and experienced restaurateurs. Bonus Income! The second floor features a 1-bedroom + 2 Den apartment, providing additional rental income or on-site living for owners/staff. Key Features: Fully operational Shawarma restaurant with 2 Walk-in Freezer, Office Area and all Equipements High-visibility location with strong customer base 1-bedroom + 2-bedroom apartment on 2nd floor Great investment with multiple income streams Don’t miss this rare opportunity—own a thriving business with built-in rental income! (id:50787)
Exp Realty
Main And Lower - 1139 Shadeland Drive
Mississauga (Erindale), Ontario
Location! Location! Newly Renovated Ground and Lower Levels Of A 5 Level Back-Split Semi-Detached. Spacious Ground level fully finished with 1 bedroom, 3 piece washroom with Living room overlooks to backyard. Finished Basement with brand new washroom, living room, 2 bedrooms and separate entrance through garage . Including 2 parking spots for convenience. Ideal for professionals or families. Close to all UFT, SQ1 Mall, Erin Mills Mall Hwy 403, Erindale Station and Credit Valley Hospital **EXTRAS** Plenty of Storage. Independent Laundry in Garage. Drive way and Garage for tenants use. (id:50787)
Highland Realty
2015 Madden Boulevard
Oakville (1015 - Ro River Oaks), Ontario
Don't wait! A true family home with space for everyone! This super 4+1 Bedroom brick home with double garage in the sought-after neighbourhood of River Oaks with its excellent schools, offers plenty of space and comfort for your growing family. The Entrance Hall with open circular staircase through to the Lower Level features attractive 12" porcelain tiles that continue on through the Kitchen and Laundry Room, adding a touch of sophistication, while the spacious Living and Dining Rooms are perfect for families and entertainers alike. Definitely the heart of the home, the renovated Downsview Kitchen features plenty of cabinetry with 3 display cabinets, backsplash and granite counters. Both the Breakfast Area and Family Room with brick fireplace feature patio doors opening to the fully fenced private garden, creating a seamless indoor-outdoor flow. Hardwood flooring enhances the elegance of the Living and Dining Rooms and the Family Room. Main floor Laundry Room with door to side garden. Four generous Bedrooms upstairs, the Primary Bedroom enjoys an Ensuite Bathroom. Laminate flooring upstairs. The fully finished basement with convenient tile flooring is a true retreat, featuring a huge Rec Room with a gas fireplace, fifth Bedroom, Home Office, 3-Piece Bathroom - ideal for guests or extended family. Cold Storage Room. Downsview Kitchen '10, porcelain tiles '10, roof & insulation (vermin-proof) '20, furnace, heat pump '23, front bay window '23, 1st & 2nd floor windows & patio doors replaced '05-'06, fence '22, alarm '23 (on contract). (id:50787)
Royal LePage Real Estate Services Ltd.
942-944 2nd Avenue E
Owen Sound, Ontario
Known As The Historical Mckay Building, This Remarkable 15,000 Sqft Mixed-Use Commercial And Residential Building Is Located In The Vibrant Downtown Core Of Owen Sound. The Ground Floor Features 6758 Sqft Of Open Concept Retail Space, Showcasing Large Windows, High Antique Tin-Tiled Ceilings, And Hardwood Floors - A Unique Commercial Presence With Long-Term Trendy Tenants. The Second And Third Floor Consist Of 12 Residential Units, Including 10 One-Bedroom And 2-Two Bedroom Apartments. This Investment Property Offers An Excellent Opportunity For Investors Seeking A Dynamic Blend Of Commercial And Residential Income. Do Not Miss This Chance To Own A Standout Property In A High-Traffic Location. (id:50787)
Exp Realty
82 Keyworth Crescent
Brampton (Sandringham-Wellington), Ontario
Welcome to Mayfield Village Community, ""The Bright Side"" built by Remington Homes. Brand new construction. The Burnaby model 1840 sqft. 3 bedroom, 3.5 bathrooms plus a den on the main floor. Double car garage with 2 more parking spots on the driveway. 9 ft ceilings on the ground and main levels, 8 ft on upper level. Huge deck from kitchen 19.9 x 18.6 to enjoy the outdoors. Hardwood on main floor except where there are tiles. Hardwood on upstairs hallway. Extra height kitchen cabinets with decorative crown moulding to compliment ceiling height. Choice of granite countertop from Vendor's samples. SS hood fan. The ensuite to feature a frameless glass shower. Granite countertops in bathrooms except powder room. 200 amp entry, roughed in EV charging station. 19.10" Wide Townhome. (id:50787)
Intercity Realty Inc.
506 - 18 Graydon Hall Drive
Toronto (Parkwoods-Donalda), Ontario
Luxury Tridel Building $$$ Spent on Builder Upgrade to a Very Functional 1+Den Floor Plan (550sqft) with L Shape Kitchen, Quartz Countertop with Upgraded Back Splash, Laminate Floor Through Out, W/I Closet In primary bedroom, Unit Shows Very Well. building with excellent amenities, TTC Bus 25 To Don Mills Station & Bus122 to York Mills Subway Right at the Corner. Steps to parks and Graydon Hall Manor, a few Minutes' Drive to Don Mills Subway, Fairview Mall. (id:50787)
Homelife Broadway Realty Inc.
244 Main Street S
Newmarket (Central Newmarket), Ontario
Bring your business to one of the most popular Main Streets in Ontario! Join the success of multiple restaurants, unique shops, indoor and outdoor theatres, weekly events, and the newly opened boutique Postmark Hotel. Soaring 17.5 foot clear ceilings! Total area of 8,894 square feet. Former Roxy and Odeon theatre, now converted to a fitness and training centre. The generous theatre marquee offers tremendous signage opportunities! Flexible zoning, permitted uses include: commercial school; office; place of worship; restaurant; dinner theatre; micro brewery/distillery; private club; spa; retail store +++. (id:50787)
Royal LePage Rcr Realty
1101 - 859 The Queensway
Toronto (Stonegate-Queensway), Ontario
Step into sophisticated penthouse living in this brand-new, never-lived-in residence, where 1,248 sq. ft. of sleek interiors seamlessly connect with a 657 sq. ft. terrace and 56 sq. ft. balcony, creating a 1,961 sq. ft. sanctuary in the sky. This exclusive three-bedroom, two-bathroom retreat boasts towering 10-foot ceilings and floor-to-ceiling glass, flooding the space with natural light while offering breathtaking south, east, and west-facing panoramic views from sunrise to sunset. Designed for modern elegance, it features premium vinyl flooring, high-end porcelain tiles, and a chef-inspired kitchen with integrated stainless steel appliances, while the primary suite offers a private balcony for a tranquil escape. The oversized terrace transforms into the ultimate outdoor entertaining space, perfect for hosting or unwinding under the stars. Residents enjoy resort-style amenities, including a cutting-edge fitness center, designer kitchen lounge, sophisticated dining area, stylish social spaces, a children's activity zone, private cabanas, and grilling stations. Nestled on The Queensway, this rare gem is just minutes from Sherway Gardens, Costco, Sobeys, fine dining, and Cineplex Odeon, with effortless access to public transportation, HWY 427, and the QEW. A rare opportunity to claim this extraordinary penthouse schedule your exclusive tour today! (id:50787)
Royal LePage Real Estate Services Ltd.
911 - 859 The Queensway
Toronto (Stonegate-Queensway), Ontario
Step into modern city living with this stunning 1-bedroom, 1-bathroom unit in the heart of the West End. Offering 603 sq. ft. of thoughtfully designed interior space and a 161 sq. ft. terrace, this east-facing home is bathed in natural light from sunrise onward. Floor-to-ceiling windows and 9-foot ceilings create an open, airy atmosphere, perfect for a stylish and functional lifestyle. The contemporary kitchen features premium stainless steel appliances, sleek cabinetry, and elegant finishes, while the spacious living area flows seamlessly onto the private terrace, ideal for morning coffee or hosting friends. Designed for young professionals and first-time buyers, this unit offers access to state-of-the-art amenities, including a fully equipped gym, private dining room, kitchen lounge, childrens play area, BBQ stations, cabanas, and a social lounge. Conveniently located on The Queensway, you're steps from Sherway Gardens, Costco, Sobeys, top restaurants, and Cineplex Odeon, with easy access to public transit, HWY 427, and the QEW. A perfect opportunity to own a stylish first home in a prime location. (id:50787)
Royal LePage Real Estate Services Ltd.
407 - 1440 Bishops Gate
Oakville (1007 - Ga Glen Abbey), Ontario
LUXURY PENTHOUSE LIVING IN GLEN ABBEY! Step into this sophisticated 1-bedroom plus den unit, boasting 900 sq. ft. of meticulously renovated open-concept space. Enjoy captivating sunrise views from your private balcony the perfect start your day. This exquisite condo offers NEW stunning wide-plank vinyl flooring throughout, LED pot lighting and designer light fixtures, freshly painted and impressive vaulted ceilings, creating a sense of openness and grandeur. The expansive living and dining areas are bathed in natural light, ideal for both relaxation and entertaining. The chef-inspired kitchen features stainless steel appliances, gleaming granite countertops, glass tile backsplash, modern black plumbing fixtures that add a touch of elegance. The spacious primary bedroom includes a large closet with organizers and a cozy reading nook, while the 4-piece bathroom is complete with a soaker tub and in-suite laundry for added convenience. The versatile den, equipped with a walk-in closet, can easily serve as a second bedroom, a private office, or a peaceful retreat. Enjoy the refined boutique condo lifestyle, with amenities including a newly renovated party room for gatherings, fully equipped fitness center, acar wash bay, ample visitor parking and a pet-friendly environment to suit your furry friends. This well-maintained building offers peace of mind, with extensive updates including Kitec removal and a healthy reserve fund. Included are one parking spot and a 5' x 6' storage locker.Perfectly located just steps away from coffee shops, shopping, restaurants. Surrounded by beautiful Glen Abbey hiking trails and 16 mile creek trail! Easy access to highway, transit, GO station, recreation centre, parks, renowned golf courses, Oakville hospital & award winning schools.Don't miss it!!! (id:50787)
Royal LePage Real Estate Services Ltd.
17 - 245 Mclevin Avenue
Toronto (Malvern), Ontario
Brand new 2 bedroom stack townhouse. Premium & modern finishes with open concept design. Combined living/dining space with laminate flooring. Great room with walk-out to patio. Upgraded kitchen with stainless steel appliances and modern cabinetry. Bathroom features full-sized tub, ceramic flooring, large mirror and vanity. Steps to TTC, minutes to all major amenities including schools, mall, groceries, medical facilities. Close to Centennial College, U of T Scarborough Campus. 1 Underground parking included.. (id:50787)
Intercity Realty Inc.
Unit D - 105 Galloway Road
Toronto (West Hill), Ontario
Brand new, never lived in, 2 bedroom, one bath, Modern kitchen with quartz counter tops & stainless steel appliance, ensuite laundry, separate entrance. luxury vinyl floors, upgraded washroom, 2024 high efficiency built home. Great location close to the TTC, community centres, Scarborough campus, Go Station, shopping, parks, schools and much more! One parking spot included !! (id:50787)
Forest Hill Real Estate Inc.
903 - 2 Raymerville Drive
Markham (Raymerville), Ontario
Welcome to Hamptons Green! This Penthouse 2 Bedroom 1 Bath Offers Beautiful Sunset Views. Large & Bright Open Concept Living and Dining. Laminate Floors and Granite Kitchen Countertops. This Unit Boasts 1 Parking Spot And 2 Lockers. This Condominium Complex Offers 2 Acres of Manicured Grounds Nestled Right In The Heart of Markham and a Protected Green Space With Walking Trails Through Scenic and Tranquil Ravine. Enjoy the Convenience of Walking to Markville Mall, Loblaws, Schools, Centennial GO Station, and Public Transit. This Recently Renovated Building Has So Much to Offer Including Guest Suites, a Billiard Room, a Games Room, a Party Room With a Kitchen, an Indoor Pool, Tennis Court, Sauna, Whirlpool, Library, Outdoor Lounging Area, Gardens, and Exercise Room. (id:50787)
Royal LePage Signature Realty
607 - 181 Bedford Road
Toronto (Annex), Ontario
Newer 3 Bedroom Luxury Condo Located In The Annex. State Of The Art Appliances And $$$ Spend On Upgrades. Amazing Amenities And Close To The Best Schools And Best Shopping Toronto Has To Offer. Steps Away From Yorkville This Is The Ideal Condo For The Most Discerning Clientele. 1 Parking And 1 Locker Included (id:50787)
Homelife Landmark Realty Inc.
6521 Warbler Lane
Mississauga (Lisgar), Ontario
Absolutely Stunning!! Gorgeous Newly Renovated 4 + 2 Bedroom, 3.5-bathroom, with living space of 2900sqft, Detached Home With Legal Basement In The Highly Desirable Lisgar Neighborhood! This Home Features A Bright Open-concept Layout With Hardwood Floors And Pot Lights Throughout (including Outside). A Beautiful Chef Kitchen And An Expansive Family Room With A Cozy Fireplace Perfect For Hosting. Includes A Legal 2-bedroom Basement Apartment For Excellent Income Potential Or Multi-generational Living. Located Steps From Transit, Served By 5 Public And 6 Catholic Schools, And Close To All Amenities, Including Highways 401, 403, 407, And University Of Toronto (Mississauga). New Roof And Freshly Painted. Don't Miss This Incredible Opportunity To Own A Beautifully Updated Modern Home In A Prime Location! (id:50787)
Century 21 King's Quay Real Estate Inc.
103 First Nations Trail
Vaughan (Kleinburg), Ontario
Kleinburg Village Calling !!! This Massive 5100 Sqft Of Above Grade Living Space Just 3 Years New Located In Prestigious Kleinburg Summit Community. This Modern House Comes With 6 Big Bed Rooms All With Attached Washroom ( 1 Bedroom On The Main Floor) , 6 Washrooms , Very Open Concept ,With Tons of Sun Light Through Out The Day . The Big Pool Sized Backyard Is Fully Fenced And Is Ready For You To Build Your Own Oasis , Main Floor Comes With 10 Ft Ceiling & 9 Ft Ceiling On 2nd & Basement . The House Has Triple Car Garage With Huge Drive Way To Park Additional 6 Cars, Custom Kitchen W/Imported Counters And An Additional Full Spice Pantry With Its Own & Extra Dishwasher Installed , Massive Eat-In Centre Island, Big Laundry Room ON The Second Floor. The House Comes With Hardwood Floors, Designers Tile, Iron Railings, Marble Tops In Insulites. Its Not Done Yet This House Boast A Huge Basement With High Ceiling. This Is Located In The Vicinity Of The Famous Kleinburg Village Which is Popular & Filled With With Renowned Restaurants , Chop House , Cafes , Ice Cream Parlors and Pizzerias. This Area Is Also Known For Golf Courses , Trails , Parks , School & Great Proximity To Various Highways Such As Highway 427 , 400 , 27 & 7. You are 15 Minutes From The Airport , 12 minutes To Wonderland , 15 Minutes To Vaughan Mill Malls. Welcome To 103 Firs Nations Tr, Kleinburg. Tons Of Storage , Sun Light Filled , Closets Between Garage Entrance To Home , Large Powder Room (id:50787)
Homelife Maple Leaf Realty Ltd.
410 - 55 Clarington Boulevard
Clarington (Bowmanville), Ontario
Fall in love with modern, affordable living right in the heart of downtown Bowmanville! MODO Condo is an incredibly vibrant development just 35 minutes east of Toronto offering a laid-back atmosphere close to every modern convenience! Browse unique & eclectic shops, take advantage of an abundance of greenspace, restaurants, & the soon-to-be-built GO Train Station!With plenty of space to relax & recharge, the building amenities available are second to none! Host a celebration in one of the well equipped multipurpose rooms, entertain on the rooftop terrace with BBQ, get a workout at the fitness centre or yoga studio, or simply unwind in the spacious lounge. At MODO Condo, there always so much within reach! This 1Bed 2Bath unit features an open concept layout with luxury vinyl flooring, Quartz counter, 9' ceiling, Open Balcony & many more! (id:50787)
Royal LePage Ignite Realty
410 - 55 Clarington Boulevard
Clarington (Bowmanville), Ontario
Rent to Own Option Available. Great Opportunity to live in a Brand New Condo in the heart of Bowmanville Downtown! This 1Bed 2Bath unit features an open concept layout with luxury vinyl flooring, Quartz counter, 9' ceiling, Open Balcony & many more! Close to all the amenities, GO Station, Hwy 401! (id:50787)
Royal LePage Ignite Realty
344 - 3 Everson Drive
Toronto (Willowdale East), Ontario
Welcome to 3 Everson Drive! Discover the epitome of city living in this sleek 2 double bedroom stacked condo townhouse, located at Yonge & Sheppard! This home features a modern open-plan layout with hardwood floors and large windows that flood the space with natural light. Other highlights include a private balcony, in-suite laundry, and an included parking space. Located close to shopping, dining, and public transit, this condo offers both style and convenience. Perfect for professionals or small families looking for a sophisticated urban lifestyle. Don't miss out! (id:50787)
Keller Williams Referred Urban Realty
120 - 24 Fundy Bay Boulevard
Toronto (Steeles), Ontario
Motivated Seller! Bright & Spacious Immaculate Home In Highly Sought After Neighborhood. A Perfect Starter Home Boasting over 1400 Sqft of finished Living Area, W/Sep Space For an Elderly Parent or Teenager. Zero (0) Entrance Stairs Walk Through From Front to Backyard Walk-Out. Direct Indoor Garage Access, Beautifully Reno'd Bathroom, New 12MM Laminate Flooring & Eat-In Kitchen, Open concept living/dining, 3 Large Bedrooms All Furnished W/Modern California Shutters. Spectacular Backyard Framed by Tall Mature Trees For Cozy Outdoor Living. Walking Distance to Transit, Top Rated Schools, Shopping & Mins to Major Highways. (id:50787)
Royal LePage Signature Realty
76 Henry Street
Barrie, Ontario
Prime piece of development property currently zoned RM1. Barrie's new official plan changes zoning to NL1 which includes potential for low rise, single family, semi detached, coach house, home occupation, group home and more. Great lot to add to your investment portfolio. 77.45 ft x 110.12 corner lot in an area that is centrally located close to shopping, hwy access and more. New Lakehead University campus slated to be ready in 2026 at 224 Maple Ave (20 minute walk or 4 minute drive) from the property. Great potential to build your own home or multi residential investment. With Barrie's population expected to double by 2051, this is an excellent opportunity. (id:50787)
RE/MAX Hallmark Chay Realty Brokerage
321 - 485 Thorold Road
Welland (769 - Prince Charles), Ontario
Welcome to Unit 321 at 485 Thorold Road in Welland. Accessible by elevator, this 2 bedroom, 1 bathroom apartment features new flooring throughout, mirrored sliding glass doors, over 800 square feet of living space with ample natural light and direct access to your private balcony. The open concept living space features a galley style kitchen and a separate dinning room, both of which are carpet free, and a large living room. Just down the hall you will find the primary bedroom, a secondary bedroom and the shared 4-piece washroom. Condo fees include heat, hydro and water. Great for students or retirees. One low monthly payment. This apartment is situated in a clean building and includes access to the party room as well as visitor parking for guests. Don't miss out on this property, book your showing today and call unit 321 home! (id:50787)
Royal LePage Macro Realty
2177 Lakeshore Road
Burlington (Brant), Ontario
Exceptional Investment Opportunity! Situated in an unparalleled downtown Burlington location within walking distance to the lake, vibrant shops, and dining, this legal duplex presents endless possibilities. Featuring four self-contained units, the property offers strong income potential or the unique option to convert into an expansive single-family residence. Nestled in a highly sought-after neighbourhood with top-rated schools, acclaimed restaurants, and convenient highway access, this versatile property is a rare find. Don't miss your chance to secure this prime piece of real estate unlock its full potential today! (id:50787)
Sam Mcdadi Real Estate Inc.
34 Highview Avenue
Toronto (Downsview-Roding-Cfb), Ontario
Exceptional building opportunity in sought-after North York neighbourhood with already approved lot severance! Currently nestled on a 75 x 110 ft lot, this rare offering presents a unique severance opportunity to craft 2 distinct, custom-built detached homes that promise the finest in modern living on two 37.5 x 110 ft lots. Imagine crafting architecturally stunning residences with all the bells and whistles you can think of to cater to the most discerning tastes. With potential to build between 3,000-3,500 SF above grade for each dwelling, these homes will stand as a testament to luxury and style. Situated in a thriving community, this location offers unparalleled convenience. You're minutes from Humber River Hospital and highway 401, making your commute across Toronto and to other local regions effortless. Enjoy the serenity of nearby parks, ideal for leisurely walks or family outings, with great public schools nearby and other desired amenities. This opportunity is more than just a property - it's a canvas to create two individual dream homes in a vibrant Toronto neighbourhood. Don't delay! *severance approvals available with drawings for 2 detached homes upon request* (id:50787)
Sam Mcdadi Real Estate Inc.
3061 Ilomar Court
Mississauga (Meadowvale), Ontario
Discover your dream home on a massive pie-shaped lot, tucked away in a quiet cul-de-sac within the highly sought-after Plumtree School District. This bright, spacious home is perfect for families, offering 3+1 bedrooms and 3 baths, and just minutes from the GO Station, shopping, parks, and more. The backyard is your personal oasiscomplete with an above-ground pool, tiki hut bar, and low-maintenance landscaping. Plus, youll love the perks: stainless steel appliances, tankless hot water system, gas BBQ hookup, and a car garage with openers. Newer roof, windows, and an extended driveway make this home move-in ready! (id:50787)
Century 21 Innovative Realty Inc.
218 East 44th Street
Hamilton, Ontario
Welcome to 218 East 44th St, a cozy, bungalow home! Located in the desirable, family friendly neighbourhood of Hampton Heights. This home offers an inviting layout with separation between dining, living and kitchen space. Boasting 3 bedrooms and 1.5 bathrooms, it is brimming with potential. It has been well maintained and cared for throughout its years. Hampton heights is minutes away from schools, recreation centers, shopping and amenities for everyday living and easily accessible to public transit and highways. Don't miss the opportunity to make this charming property your own! For any offers, Please allow for 48 hour irrevocable as the clients have differing work schedules, thank you in advance! (id:50787)
Keller Williams Complete Realty
308 - 412 Silver Maple Road
Oakville (1010 - Jm Joshua Meadows), Ontario
Welcome to the Most Stunning, Boutique Style Condo located in the Prestigious North Oakville. Spacious & Full of Sunlight, 1 Bedroom Suite with a Large Den & Balcony. Perfect for a student, professional looking to work from home or a small family. High Quality Finishes, Custom Designed Kitchen Cabinetry, Quartz Countertop, Stainless Steel Appliances, In- suite Laundry, Energy Efficient Thermal Glazed Windows, Energy Voice Communication System & In-suite Intelligence- Package. Black-out Zebra Blinds. Exceptional Amenities include: Fitness and Yoga Facilities, Party Room, Games Room, Lounges, Co-working Spaces & Pet Grooming. Lovely views from The Post's Rooftop Terrace with BBQ Stations, Fire Features and Lush Landscaping. 24-hour Concierge Service, Security & Visitor Parking. Close to Oakville Mall, Big Box Retailers, Local Cafes, Restaurants, Sports Complex, Parks, Hospital & Oakville Go Station. Mins from HWY 403. 1 Parking , 1 Locker & High Speed Internet Included. (id:50787)
Century 21 Miller Real Estate Ltd.

