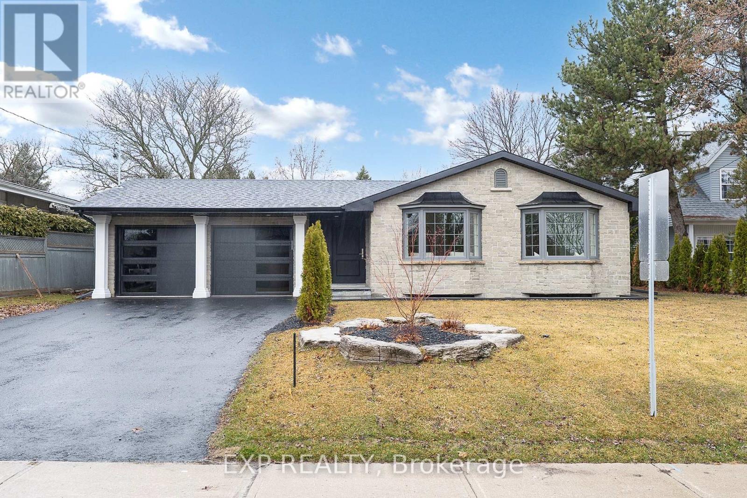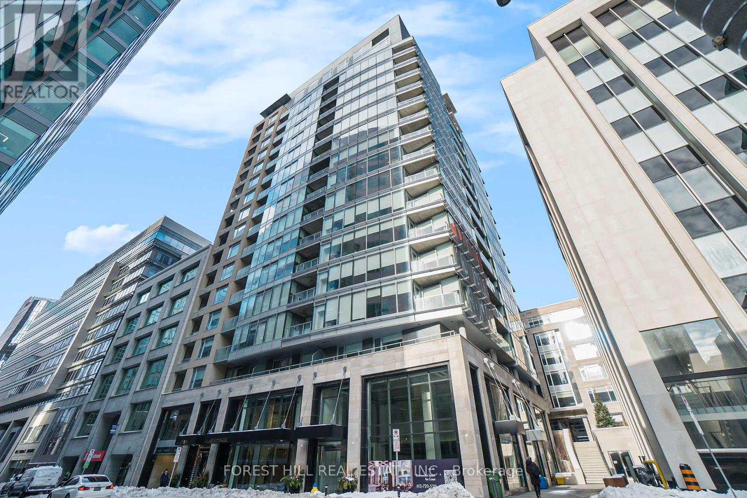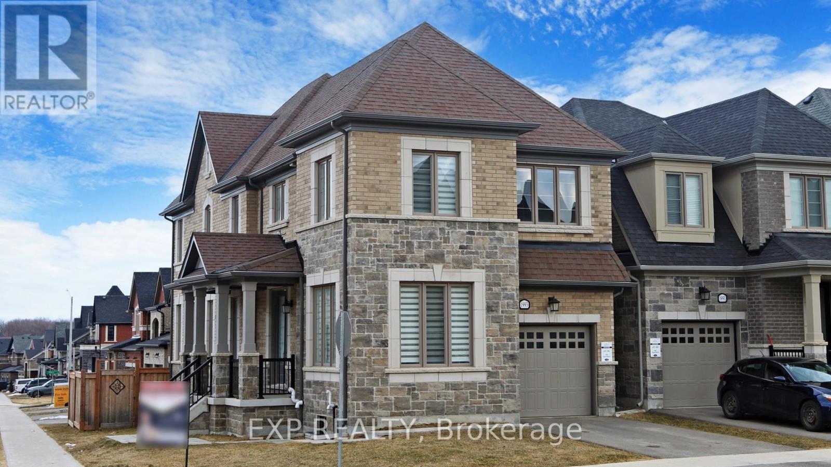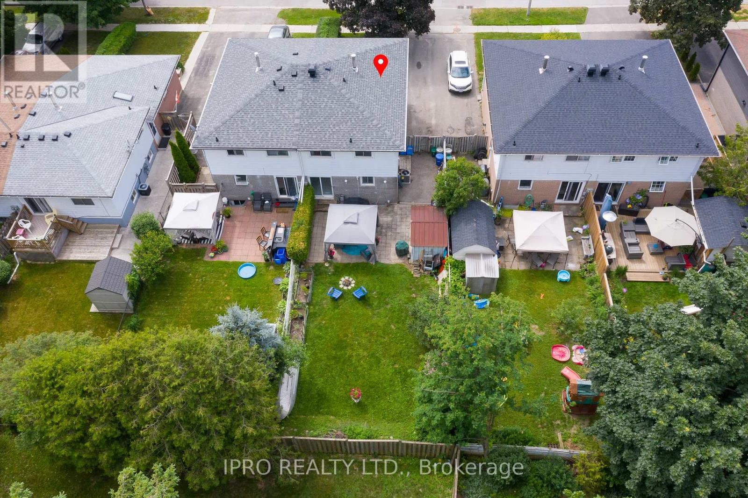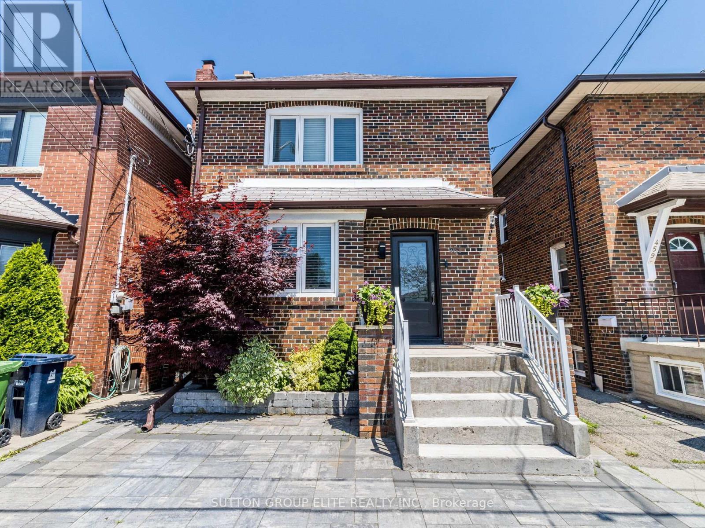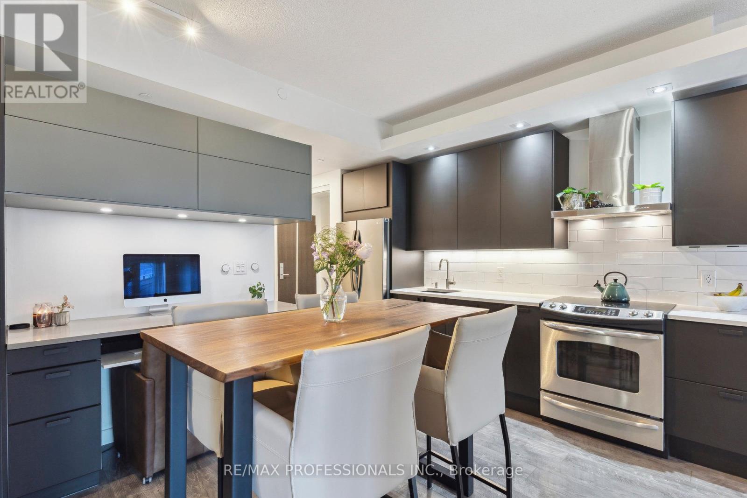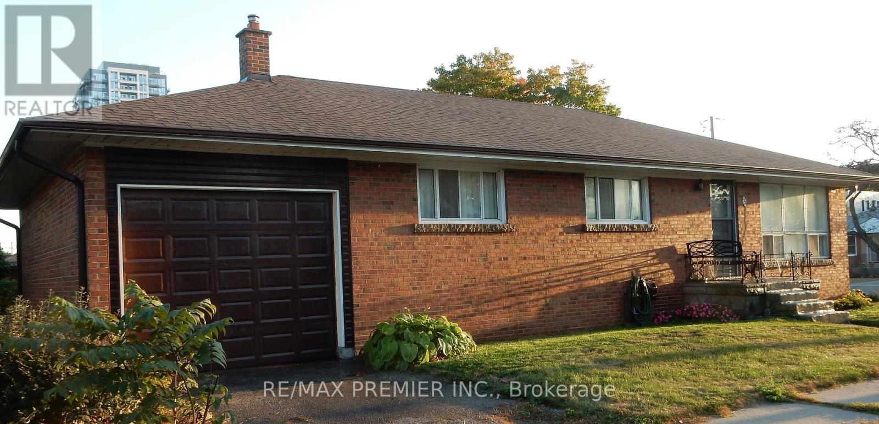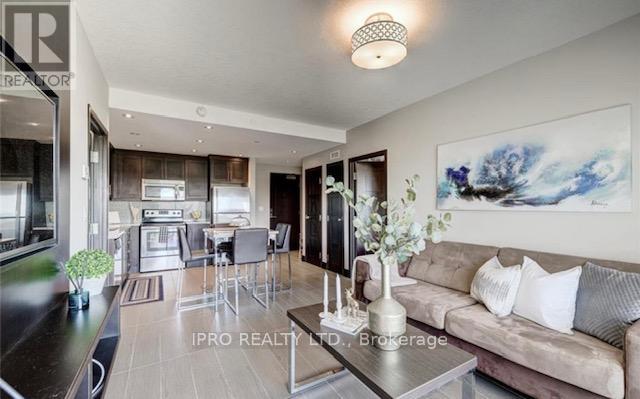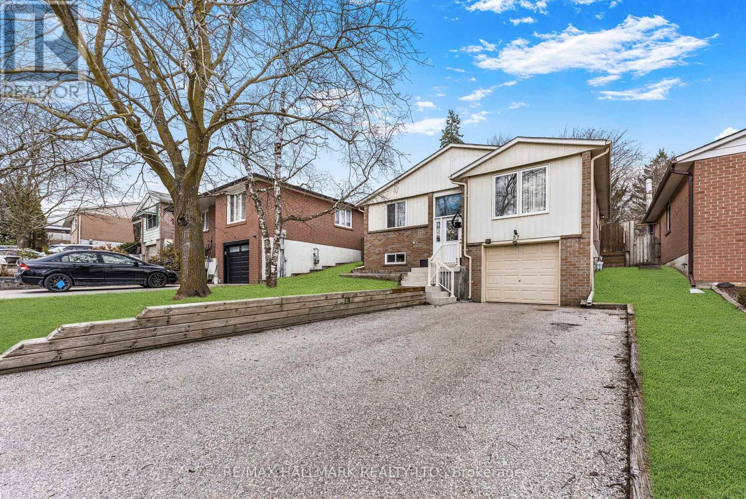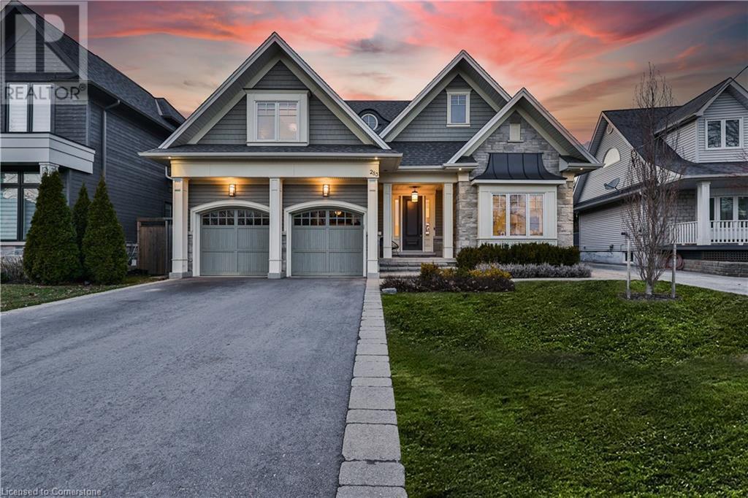Ph1903 - 80 Cumberland Street
Toronto (Annex), Ontario
Perched atop Yorkville, this extraordinary 2-storey penthouse crowns 80 Cumberland, offering an unparalleled luxury experience. Spanning approx. 1,557 sqft of thoughtfully curated interiors, this bespoke residence showcases soaring 17-ft ceilings, breathtaking NW views that stretch from Yorkville to Casa Loma, & meticulous design. A striking steel floating staircase crafted with Starfire glass treads sets the tone for refined living. The main level is finished with large-format porcelain tiles. An award-winning kitchen boasts an oversized eat-in waterfall island, Sub-Zero & Miele appliances, a pantry, an Artemide light, & a wine column. In the living room, dramatic 2-storey windows bathe the space in natural light, while a Bocci sculptural light fixture with hand-blown glass orbs elevates the grandeur of the space. Luxurious drapery & a bespoke water fountain art installation creates an ambiance of sophistication. The dining room, fitted with built-in cabinetry, opens onto a sprawling terrace, offering a sun-soaked outdoor retreat with a gas BBQ & hose outlet. The main level has a beautifully appointed powder room. A landing offers gallery-like proportions upstairs, while the thoughtful separation of living & sleeping spaces ensures ultimate privacy. Italian walnut floors lead to 2 generous bedroom suites at opposite ends of the hall with custom storage beds. The primary features illuminated Blum Legrabox wardrobes, a dichroic glass accent in a built-in niche that artfully shifts colour with the light, & a spa-inspired ensuite. The 2nd suite offers built-in walnut cabinetry, a German wool-felt headboard, & an elegant ensuite. A 2nd upper balcony provides a quiet retreat. Parking & an attached 8x10 ft (approx.) locker room is included. Nestled in the heart of Yorkville, moments from designer boutiques, dining, & transit, this residence defines luxury city living. A rare opportunity to own a masterpiece in one of Toronto's most sought-after enclaves. (id:50787)
Royal LePage Real Estate Services Ltd.
34 Corvus Star Way
Toronto (Henry Farm), Ontario
This Well Maintained Condo/Town Is Conveniently located By Don Mills And Sheppard Ave. WaitingFor Your Personal Design Touch. The White Modern Kitchen and Open Space Has A Ton Of Potential!Walk To The Sheppard Subway, Fairview Mall, TTC, Grocery Stores and Amenities, Near The Hwy404/401 - Low Maintenance. Move In And Enjoy The Convenience Of Living So Close To The Mall And Amenities! (id:50787)
RE/MAX Noblecorp Real Estate
385 Easy Street
Richmond Hill (Mill Pond), Ontario
*WOW* Luxurious Mill Pond Masterpiece: Where Modern Elegance Meets Family-Friendly Living* Welcome To 385 Easy St A Rare Opportunity To Own A Meticulously Renovated 3+2 Bedroom Bungalow On A Sprawling 66x120 Lot In Richmond Hills, Coveted Mill Pond Neighbourhood. Every Inch Of This Home Has Been Transformed With Hundreds of Thousands In Premium Upgrades, Including A chef's Dream Kitchen With Brand-New KitchenAid Appliances, Quartz Countertops, And A Built-In Wine Fridge Perfect For Hosting Grand Dinners Or Casual Family Brunches. Step Into Spa-Like Serenity With Three Completely Redesigned Bathrooms Featuring High-End Fixtures And Designer Touches, While The Primary Bedroom Offers A Private Retreat Overlooking Your Lush, Professionally Landscaped Backyard. The Finished Basement Boasts Two Additional Bedrooms, A Spacious Recreation Room (Ideal For A Home Theatre Or Gym), And A Separate Entrance For Income Potential, A Rare Find In This Prestigious Area. Enjoy Peace Of Mind With A Brand-New Roof, HVAC, Plumbing, Electrical, Energy-Efficient Windows, And An Irrigation System That Keeps Your Yard Vibrant Year-Round. Host Summer BBQs On Your Expansive Lot, Stroll To Mill Ponds, Tranquil Trails, Or Zip To The 404, 400, 407 In Minutes. This Location Seamlessly Blends Quiet Family Living With Urban Convenience. Move In Stress-Free With New LG Washer/Dryer, Garage Door Opener, And High-End Lighting Fixtures That Elevate Every Room. Motivated Sellers Have Priced This Turnkey Gem To Sell. Don't Miss Your Chance To Claim A Slice Of Mill Ponds Prestige. Homes Here Rarely Last. Schedule Your Private Tour Today And Fall In Love With The Lifestyle You've Always Deserved! OPEN HOUSE APRIL 12 - 13 SATURDAY - SUNDAY FROM 2:00PM 4:00PM (id:50787)
Exp Realty
255 Church Street
St. Catharines (450 - E. Chester), Ontario
Welcome to 255 Church Street! This impressive 2-storey brick building presents an exceptional investment opportunity just beyond the dynamic downtown St. Catharines core. The bright and spacious main floor, illuminated by large windows, provides a welcoming and versatile space ready for your vision. Upstairs, the residentially zoned second floor offers flexibility with 2 bedrooms, a living room, a 4-piece bathroom, a kitchen, and convenient laundry facilities. With mixed-use zoning (M1, M3), the potential for customization is endless, allowing for both residential and commercial possibilities. The solid brick exterior is complemented by recent updates, including a refreshed front facade, new upper windows, upgraded lighting and plumbing, and a 200amp 3-phase breaker panel - all completed in 2019. Parking has been secured behind and beside the property for $30.00 per month per spot. The current owner will pay for 1-2 spots for one year with the new owner. Situated in a neighbourhood on the rise, this property boasts excellent visibility, ample space, and a foundation for future growth. Whether you're looking to maximize its current potential or reimagine the space entirely, this is a rare find. Don't miss this chance to secure a versatile, well-maintained investment! NOTE: Interior photos are from 2019 to show the general interior structure. Updates, including the floors, have since been done. (id:50787)
Royal LePage NRC Realty
910 - 101 Queen Street
Ottawa, Ontario
Experience Ottawa most luxurious private condo residents with this stunning 2-bedroom,2-bathroomsuite.Designed for sophisticated it features a modern kitchen with top tier appliances with elegant hardwood flooring throughout the curved glass curtain wall offers breathtaking views of the world exchange plaza and garden ,creating a seamless connection to the city's beauty. Elevate your lifestyle with exclusive amenities such as the sky Lounge, private lounge, gameroom ,sauna ,and theater. housekeeping services ensure you can spend more time enjoying life with family and friends. Own this exceptional residence and experience the pinnacle of luxury living in Ottawa. (id:50787)
Forest Hill Real Estate Inc.
600 Amesbury Avenue
Mississauga (Hurontario), Ontario
Welcome to 600 Amesbury Ave, a beautifully maintained 4-bedroom, 4-bathroom home in the sought-after Woodland Park community of Mississauga. This stunning property has been lovingly cared for by its original owners, showcasing pride of ownership and meticulous upkeep. Step inside to discover a spacious and functional layout designed for family living. The main floor offers an inviting atmosphere with bright and airy living spaces, perfect for both everyday comfort and entertaining. The large kitchen features potlights, stainless steel appliances and a cozy breakfast area, seamlessly flowing into the family room for an open and connected feel. Upstairs, you'll find generously sized bedrooms, each offering comfort and privacy. The impressive primary suite serves as a true retreat, complete with a walk-in closet and a 5-piece ensuite featuring a soaking tub, separate shower, and dual vanity. The finished basement extends the living space, offering a versatile area with a dedicated workshop, a rec room and a bar area perfect for hosting guests or unwinding after a long day. Outside, the backyard is an extension of your living space, featuring a natural gas BBQ hookup for seamless outdoor cooking and entertaining. Enjoy summer gatherings and quiet evenings in this private outdoor retreat. Whether you're crafting, working on projects, or enjoying a casual evening with friends, this space provides endless possibilities. Situated in an unbeatable location, this home is just moments from schools, parks, shopping, dining, and major highways, ensuring easy access to everything you need. With its combination of space, functionality, and a prime location, 600 Amesbury Ave is a rare find and an incredible opportunity to call Woodland Park home. Don't miss your chance to own this well-loved, move-in-ready home. (id:50787)
RE/MAX Experts
1993 Boyes Street
Innisfil (Alcona), Ontario
Welcome to this stunning all-brick and stone detached home, perfectly situated on a premium corner lot in the serene town of Innisfil. This immaculate residence feels brand new and offers a spacious, open-concept design ideal for modern living.Boasting four generous bedrooms and three well-appointed bathrooms, this home stands out as one of a kind on the street, featuring an extra-large lot for added privacy and outdoor enjoyment. The main floor showcases elegant hardwood flooring, complemented by expansive windows that flood the space with natural light, creating a warm and inviting atmosphere.The gourmet kitchen is a chefs delight, complete with stainless steel appliances, sleek countertops, and a large center island, seamlessly connecting to the living and dining areasperfect for entertaining. A dedicated main-floor office offers a private and quiet workspace, which can also serve as a fifth bedroom for added flexibility.The unspoiled basement presents endless possibilities, with the potential to create a spacious two-bedroom, two-bathroom apartmenta fantastic investment opportunity or in-law suite.This is more than just a houseits a place to call home. Dont miss the chance to experience its beauty and charm firsthand! (id:50787)
Exp Realty
15 Carlton Drive
Orangeville, Ontario
2 Minute Walk To The Splash Pad! Get Ready To Enjoy Summer In This Beautiful 4 Bedroom, 2 Bathroom Semi Detached Home With Parking For 3 Cars! Updates Include: Flooring Liv / Din Area (2022), Main Floor Freshly Painted (2022), Upper Level Bathroom (2022), Lower Level Recreation Room (2022), Eavestrough (2022), Front Door & Side Door (2022), A/C (2021), Plumbing (2020), Roof (2017), All Windows except Basement (2024), Sliding Door to Backyard in Kitchen (2024). Eat-In Kitchen Area Has A Walk-Out To The Fully Fenced Backyard Perfect For Summer BBQing / Entertaining. Plenty Of Natural Light Flows Through The Large Window In The Living Room Area Which Overlooks The Front Yard - Dining Area Is Combined With The Living Area. Spacious Primary Bedroom Located On The Upper Level With Walk-In Closet. 3 Other Bedrooms And A 4 Piece Bath Complete The Upper Level. Lower Level Has A Finished Recreation Room, Storage / Furnace Area And Laundry Area. Close To Splash Pad, Schools, Day Care, Parks, Public Transportation And Much More! (id:50787)
Ipro Realty Ltd.
461 Donlands Avenue
Toronto (East York), Ontario
Riverdale oasis in the city !! Prime location within minutes from trendy Danforth shopping /fine dining; Steps to TTC, offering the outmost of the urban living while enjoying cottage life in your huge private backyard with no neighbors at the back ( Rare find with 150' deep ravine lot ); This traditional home leaves nothing to be desired: upgraded major mechanics ( almost new windows, roof, electric, plumbing, HVAC ) custom built 500sqft deck at the back, 3 full bathrooms, open concept designers kitchen, sprinkler system , gas BBQ line, electrical & water supply to the backyard. Pot lights thru the main floor and lower level. Separate entrance to fully finished basement with nanny suite or extended family quarters, or potential rental income ( approximately 1700.00 per mnth; Spacious 3 bedrooms on the 2nd floor, custom built shelving in the living w/French doors leading to the kitchen and dining area. Entertainers delight with large sliding door from the kitchen to the huge custom built deck; 2 mini split central AC / Heat Pumps installed on each floor for added convenience and energy efficiency (id:50787)
Sutton Group Elite Realty Inc.
434 - 165 Legion Road N
Toronto (Mimico), Ontario
Experience the best of contemporary urban living in this stylish 1-bedroom plus den condo at the highly sought-after California Condos in Toronto's vibrant Mimico neighbourhood.* The open-concept layout seamlessly connects the living, dining, and kitchen areas, creating a spacious and inviting atmosphere. The versatile den, featuring a built-in desk and storage, is perfect as a home office or additional dining space. Step into the spa-like bathroom, newly updated with a modern sink and vanity. Floor-to-ceiling windows flood the interior with natural light, enhancing the contemporary aesthetic and bright, airy ambiance. A standout feature of this home is the expansive terrace ideal for outdoor dining, entertaining, or simply unwinding in a private outdoor retreat. The upgraded kitchen boasts sleek cabinetry, contemporary appliances, and ample counter space, making it perfect for both everyday living and hosting guests. The spacious bedroom offers generous closet space and large windows, ensuring comfort and tranquility. Residents of California Condos enjoy an impressive selection of amenities, including the exclusive Venice Beach Sky Club and the Bayside Sports & Entertainment Centre, offering resort-style living. Perfectly positioned just minutes from downtown Toronto, this prime location offers incredible convenience. A short stroll leads to top dining destinations like Eden, Hatsu Sushi, Lume Kitchen, La Vecchia, and Chiang Mai Thai Kitchen, with Metro and Shoppers Drug Mart nearby for daily essentials. Commuters will appreciate easy access to TTC bus and streetcar routes, Mimico GO Station, and major highways, including the Gardiner Expressway and Highway 427. A perfect fusion of modern design, exceptional amenities, and an unbeatable location - this condo is an outstanding opportunity in Toronto's dynamic real estate market. (id:50787)
RE/MAX Professionals Inc.
510 - 95 Dundas Street W
Oakville (1008 - Go Glenorchy), Ontario
9 ft ceiling, open concept 1 bed 1 bath suite built by Mattamy Homes. Private balcony space with unobstructed views. Minutes to 403/407, transit, Oakville Trafalgar Hospital, tons of restaurants and shops including Walmart, Mcdonalds, Canadian Tire. Ensuite Laundry. One Underground Parking Plus One Locker. (id:50787)
Exp Realty
17 Waterton Crescent
Richmond Hill (Langstaff), Ontario
Welcome To This Charming 3-Bedroom, 3-Bathroom Freehold Townhouse In A Prime Location*This Beautifully Maintained Home Features A Bright And Spacious Living Area With A New Electric Fireplace, An Elegant Dining Space With Porcelain Flooring, And A Renovated Stylish Kitchen*The Open-Concept Layout Is Perfect For Entertaining*Enjoy New Furnace And A/C, Hardwood Floors Upstairs, Pot Lights In Every Room, And Ceiling Speakers*Upstairs, The Primary Bedroom Offers Ample Space And Comfort With A Built-In Mirrored Closet With Lighting*All Bathrooms Have Been Renovated, Including A Glass Shower With Sauna And Jets*The Home Boasts A Lovely Landscaped Front Yard And A Private Backyard With Gazebo*New Garage Door, New Entrance Door, And New Blinds On The Second Floor*Half-Finished Basement Provides Lots Of Storage Space*Conveniently Located Near GO Transit, York Transit, Parks, Schools, And A Community Center, This Home Offers Both Comfort And Convenience*A Must-See! (id:50787)
Exp Realty
33 Warnica Avenue
Toronto (Islington-City Centre West), Ontario
Opportunity Awaits For Multigenerational Family Home, And/Or In-Law Suites With Separate Rear Entrance. Investment Income Potential. Solid Clay Brick, Raised Bungalow, 3 Bedrooms, 1 1/2 Baths. 1352 Sq. Ft. Original Hardwood Floors, Huge Oversize (28 X 11 Ft) Attached Garage Easy Walk To Shopping, Banks, Cinemas, Restaurants, Churches, Public And Catholic Schools (Holy Angels Catholic School).Close To Transit (1 Bus To Subway), Easy Access To Downtown, Airport, QEW, & Hwy 401. Recent Upgrades, Electrical Panel, Shingles & Eaves(2022). Possibility To Suite Your Style Are Endless.. (id:50787)
RE/MAX Premier Inc.
1229 - 1880 Valley Farm Road
Pickering (Town Centre), Ontario
The highly sought after and rarely offered Montcalm Model is located at Discovery Place Condominiums by Tridel! Experience resort style living at this meticulously maintained and highly desirable, sun-filled corner unit. The Montcalm Model includes two large bedrooms plus a solarium/den, with two full bathrooms! This expansive corner suite provides tons of natural light with breathtaking views from the 12th floor of this immaculate condominium. At 1300 sq. ft., this suite will leave you in awe with the large galley-style kitchen, complete with neutral counters and backsplash. The formal living and dining rooms boast gleaming laminate floors and custom blinds perfect for enhancing a small intimate gatherings or larger dinner parties. B/I dishwasher, In-suite stackable washer/dryer & storage. Condo unit includes electronic front door with FOB for wheelchair accessibility. Includes 1 underground parking spaces & 1 storage locker. Relax with resort style living in this beautifully maintained building! Stunning gardens, indoor/outdoor pools, sauna, gym, public BBQ's, tennis & squash/racquetball courts, library, billiards room, guest suites, and much more! Conveniently located within steps from Pickering Town Centre, library, parks, schools and shopping. Minutes to Pickering GO Transit station, Hwy #401, and Hwy #407. (id:50787)
Sutton Group-Heritage Realty Inc.
52 East 24th Street
Hamilton, Ontario
Stunningly Updated 3-Bedroom Home – Move-In Ready! This beautifully renovated 3-bedroom home offers the perfect blend of modern style and comfort. Recent updates in 2022 include many new windows, a new roof, furnace, an owned hot water tank, and a spacious garage. Inside, you'll find stainless steel appliances and beautiful vinyl flooring throughout, creating a fresh, modern look. The home also features 3 energy-efficient HVAC mini splits for additional heating and cooling and convenient main floor laundry. Garage parking spaces at the back with easy access via a well-maintained alley off Crockett. This home is ready for you to move in and make it your own. Don't miss out on this perfect combination of style, function, and location! (id:50787)
Keller Williams Complete Realty
89 Albany Avenue
Hamilton (Homeside), Ontario
Great opportunity for first-time buyers or those looking to downsize. This two-bedroom, one-bath home offers modern esthetics with no carpet, lots of natural light and a fresh welcoming feel throughout. The unfinished basement provides excellent storage or potential for future use. Enjoy a conveniently located deck and a fully fenced backyard - ideal for pets or outdoor relaxation. (id:50787)
RE/MAX Escarpment Realty Inc.
405 - 1235 Richmond Street
London, Ontario
Welcome to The Luxe London ,2 bedrooms, 2 bathrooms fully furnished Luxury Condo just steps from campus-Western University, Near London Business Centre, Masonville Mall &Entertainment District.Surrounded By North Thames River & 2 Parks.High-end Amenities: State of the art fitness & Yoga Studio, 40-Seat Theater,Rooftop Terrace, Business Lounge, Tanning Spa, Sauna's, Whirlpool Hot Tub, GamesLounge,Café lounge with fireplace and TV, 24 hour concierge and overnightsecurity, 24 hour surveillance.BeautifullyDesigned Fully Furnished Suites: Gourmet Kitchen with GraniteCountertops, Stainless steelappliances(Dishwasher, Fridge, Stove, & Microwave)Keyless Entry, Floor to ceiling windows. (id:50787)
Ipro Realty Ltd.
391 Hickling Trail
Barrie (Grove East), Ontario
Absolutely stunning detached home in the highly sought-after Grove East community in Barrie. The main floor boasts separate living and family areas, a spacious, upgraded kitchen with a breakfast area, and perfect for entertaining. The upper level offers four generous sized bedrooms, including a primary suite with an ensuite bath. and common Bathroom.>>>EXTRAS <<< Fully renovated , AC & Furnaced changed in 2023 , roof changed 2023. Conveniently located just a 15-minute walk to Georgian College, and close to major highways, shopping center, parks, and public transit, near to Lake Simcoe .this home offers an exceptional opportunity for comfortable family living or a smart investment. Don't miss this Great Deal ! schedule your private showing today! (id:50787)
Royal LePage Your Community Realty
12168 Tenth Line S
Whitchurch-Stouffville (Stouffville), Ontario
Step into this stunning open concept, 4 level backsplit ,renovated throughout. The spacious and modern home boasts custom built-ins, sleek quartz countertops, and ample storage making it a chef's dream. Overlooking living room and dining room .Gleaming hardwood floors flow seemlessly through the home, complementing the deceivingly spacious floor plan. Plenty of windows with natural light making making space bright & airy. The cozy family room ,featuring a gas fireplace is perfect for relaxing. Step outside from sliding doors to your private ,impressive 209' deep yard, complete with stone patio ,gazebo, gardens-ideal for outdoor entertaining. Main floor laundry with side entrance .plus home office or 4th bedroom. Upper floor boasts 3 bedrooms with updated baths and semi ensuite to master bedroom, bonus W/o to your own balcony. Finished rec rm/games rm Enjoy evenings/mornings on your front porch. Close to Go train, Shops, Trails, Schools, Parks .Easy access to 404&407. This Home is a Perfect blend of Style, Comfort and Functionality (id:50787)
Gallo Real Estate Ltd.
54 Limeridge (Basement) Street
Aurora (Bayview Wellington), Ontario
Spacious & Cozy 2 Bedroom 1 Washroom Unit In One Of The Best Locations In Aurora, Lots Of Living Space. Convenient Location With Short Walking Distance To Bayview Ave. One Outdoor Parking Spots. Inside Boasts 2 Spacious Bedrooms. Great Location, Step To High Rated Schools, Restaurant, Shopping. Private Side Entry. Tenant Responsible For Paying 30% Of Utilities. Looking For A+ Tenants! No Smoking Or Pets (id:50787)
Right At Home Realty
418 - 35 Brian Peck Crescent
Toronto (Leaside), Ontario
This stunning, 957 sq.ft. southwest corner unit with 9' ceilings, offers the perfect balance of style, comfort, and convenience. Floor-to-ceiling windows fill the space with natural light, while the open-concept layout is designed for both everyday living and effortless entertaining. The renovated kitchen is a true showpiece, featuring a fabulous centre island, sleek soapstone countertops, premium Fisher & Paykel stainless steel appliances, and plenty of cupboard space for all your storage needs. Step out onto your private balcony and take in the city (Hello CN Tower!) from your own peaceful retreat. The spacious primary suite includes a walk-in closet outfitted by California Closets and a stylish 3-piece ensuite, with west-facing windows framing stunning sunset views. The second bedroom is bright and airy, with a large window, closet, and a proper door - ideal for guests, family, or a cozy retreat. The den functions beautifully as an open-concept office, seamlessly integrating into the homes thoughtful design. Beyond your suite, hotel-like amenities elevate everyday living. A striking living wall leads you to the indoor pool, gym, and yoga studio. The building also features a children's play area, a party/meeting room, and a friendly 24/7 concierge. With two lockers and two parking spots, this is a unit that truly delivers on both modern living and practicality. (id:50787)
Bosley Real Estate Ltd.
57 William Roe Boulevard
Newmarket (Central Newmarket), Ontario
Ideal Opportunity for First-Time Home Buyers and Investors!Welcome to this charming Fully renovated raised bungalow located in the sought-after Quaker Hill community of Newmarket. Nestled in a family-friendly neighborhood, this home offers convenient access to schools, parks, and public transit, and is within walking distance to Yonge Street. The bright and freshly painted main floor features an open-concept layout with large windows that provide natural light. The kitchen offers direct access to a spacious backyard and deck perfect for entertaining or relaxing outdoors. The main floor also includes its private laundry. The fully registered basement apartment with a city with its own separate registered mailbox, which is currently vacant, allows the buyer to set market rent. This lower-level unit boasts large above-grade windows, an open-concept layout and a separate laundry ideal for rental income or extended family living. Don't miss out on this versatile property in a prime location! (id:50787)
RE/MAX Hallmark Realty Ltd.
283 Jennings Crescent
Oakville, Ontario
Discover unparalleled elegance in this luxurious executive home nestled in the heart of downtown Bronte. Designed for the discerning homeowner, this two-level residence offers a harmonious blend of modern design and timeless sophistication—all within walking distance to the lake, boutique shops, and upscale amenities. Step into the bright, open-concept main level, where expansive living and dining areas set the stage for both intimate family gatherings and grand celebrations. The state-of-the-art gourmet kitchen, outfitted with premium Miele built-in appliances, quartz countertops, and custom cabinetry, will cater to the most discerning culinary tastes. The home office/study provides privacy and a space to work or relax with a good book. Ascend to the second level to experience a private sanctuary designed for relaxation and indulgence. Here, a lavish master retreat awaits, complete with His and Her spa-like ensuites that exude serenity and generous walk-in closets to accommodate your lifestyle. In addition, three large, well-appointed bedrooms—each featuring its own elegantly designed washroom—ensure comfort and privacy for family members or guests. The fully finished lower level further enhances the home’s appeal, featuring a versatile recreation room ideal for entertainment and relaxation, along with a dedicated gym area to support your wellness routine. There is an additional family room, guest bedroom and washroom for family and friends when visiting. Step outside onto your covered terrace with a gas fireplace and enjoy entertaining outdoors in your private, landscaped backyard—an oasis of lush greenery and tasteful hardscaping enclosed by a secure fence, providing both tranquillity and peace of mind. Embrace the epitome of luxurious, modern living in a home where every detail is thoughtfully curated for comfort and style. (id:50787)
RE/MAX Aboutowne Realty Corp.
43 Larwood Boulevard
Toronto (Cliffcrest), Ontario
Opportunity knocks to reno, add on or rebuild On This Spectacular Private 50 X 284 Ft. Deep Lot With Rare Set Back Surrounded By Estate Style Homes, Unique Architectural Details on one of the best streets in the Bluffs. Walking distance to Bluffers Park Beach, area schools include Fairmount PS, St. Agatha Catholic, Cardinal Newman, and R.H King Academy. Close to TTC, Go Transit. (id:50787)
RE/MAX All-Stars Realty Inc.



