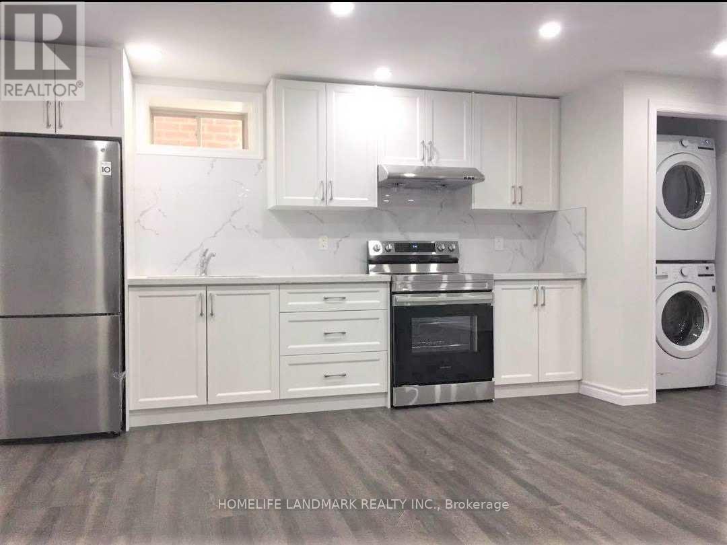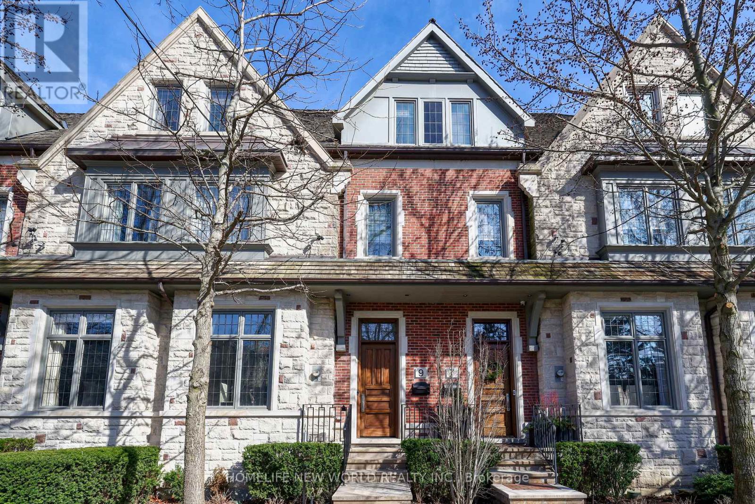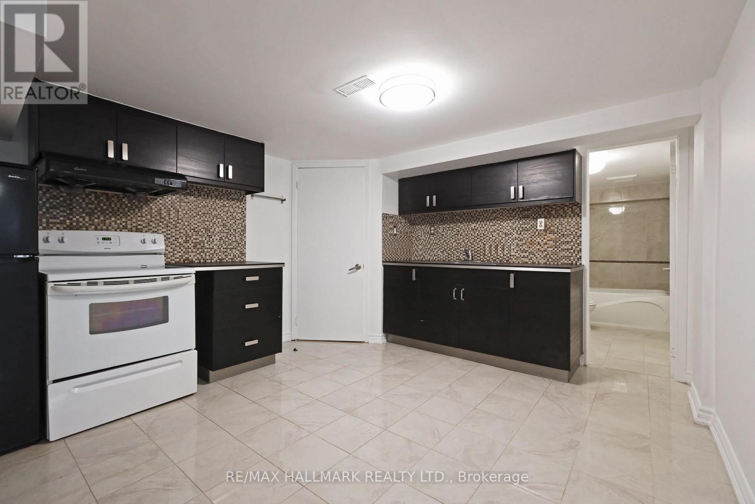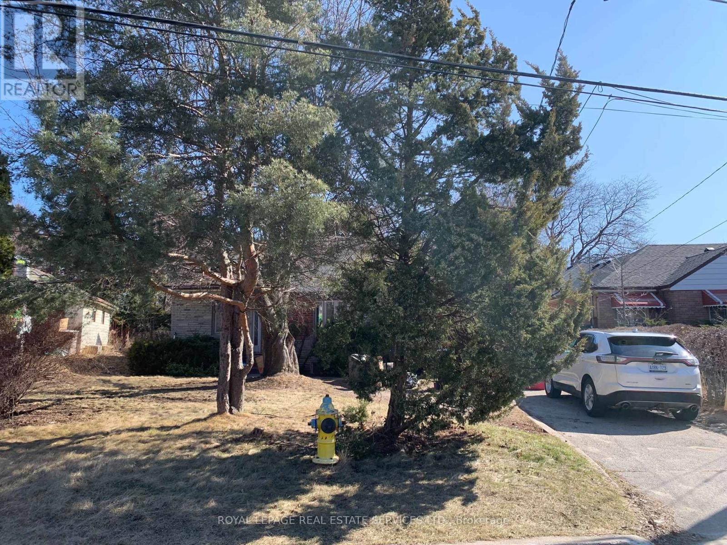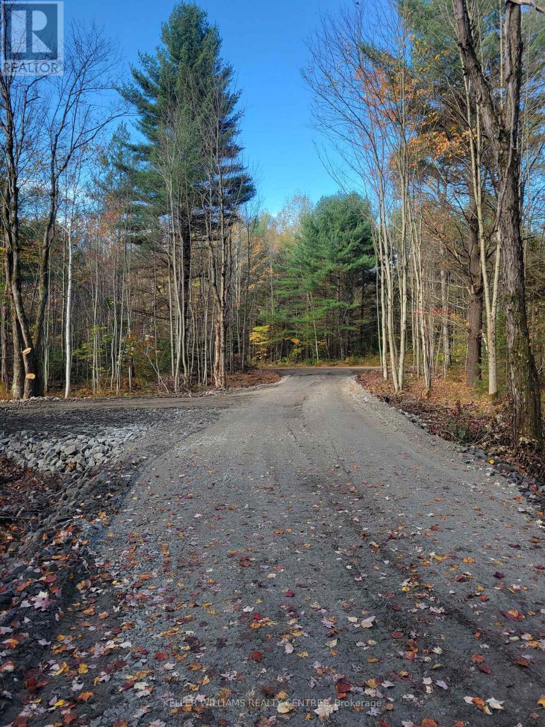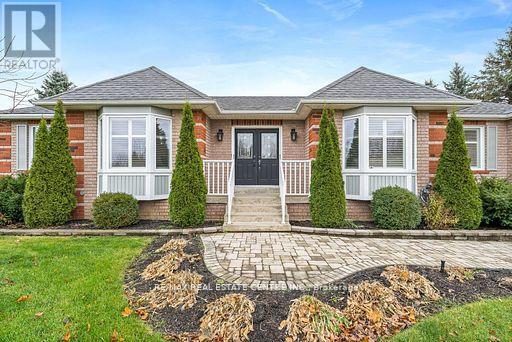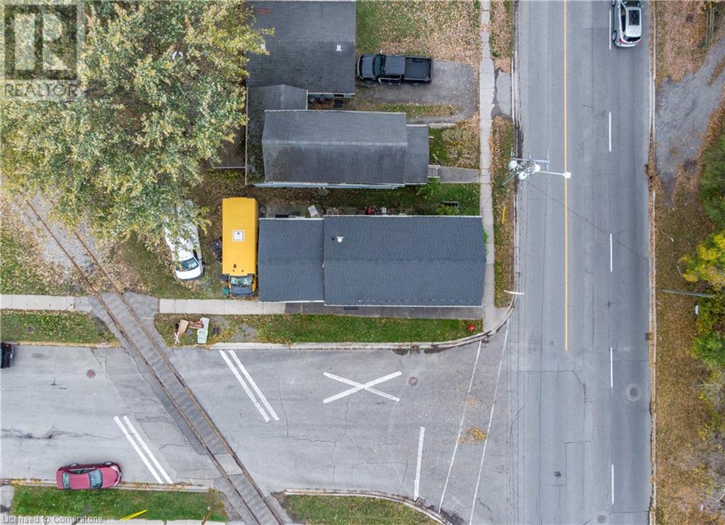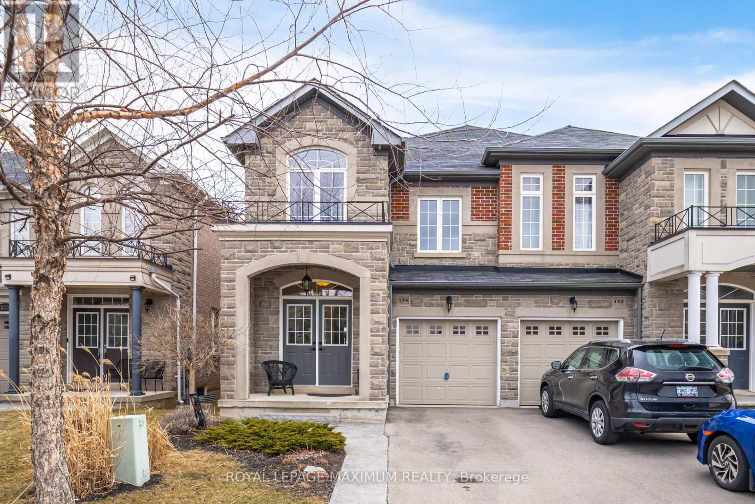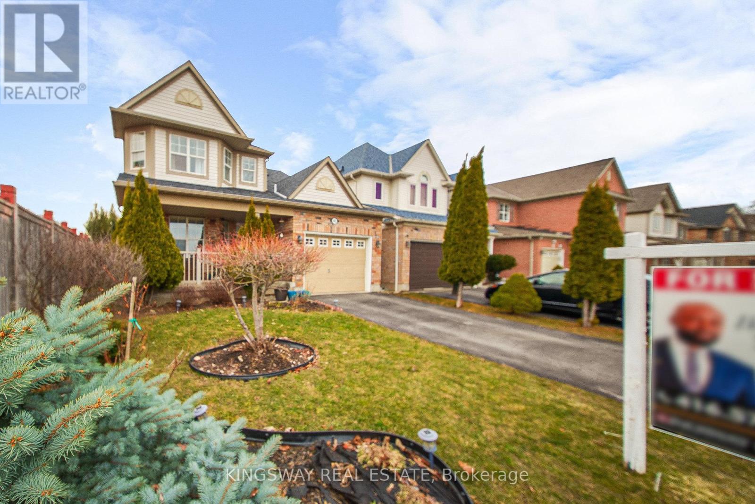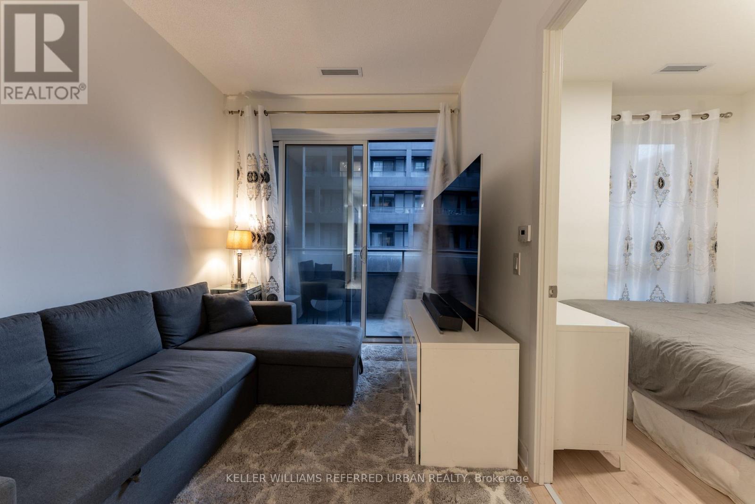Legal Bsmt - 19 Cobb Street
Aurora, Ontario
Legal Legal Stunning Legal Basement, Fully Renovated Large 2 Bedroom, Elegant Open Concept Layout, Fire Rated & Soundproofing Separation W/Main Flr, Vinyl Flr Throughout; Modern Kitchen W/S.S Appliances, Elegant Backsplash, Quartz Countertops, Separate Laundry Room, Frameless Glass Shower, Tons Of Pot Lights, Mins Drive To 404, Go Station, Shopping Mall; No Pets & No Smokers; Tenant Pay 1/3 Of Utilities. Two Parking Spots!! (id:50787)
Homelife Landmark Realty Inc.
2823 Asima Drive
London, Ontario
Welcome To The Beautiful Neighborhood Of Jackson Nestled In Quit Area Close To Veteran Memorial And5 Mins To Highway 401 & 402. This Beautiful Home Features High Natural Light Throughout. 2280 Sq Ft. Hardwood Floor On Main Floor, 9 Feet Ceiling On The Main Floor And In The Basement. Stainless Steel Appliances. High Rise Deck To Enjoy Summer And The Surrounding Beauty. Large Backyard On A Deep Lot. Second Floor Features 4 Large Size Bedrooms Along With Two Full Bathrooms And Half Bathroom On Main Floor. Laundry On The Main Floor. Primary Bedroom Has Walk-In Closet & Plenty Of Storage. Main Floor Has Access To Deck. This Property Is Close To All The Ammonites Like, Grocery Stores, Playground, Schools, Place of Worship And Hospital. This Home Has Highly Desirable Walkout Basement That Can Be Customized Even Further To Your Desires. (id:50787)
Homelife Woodbine Realty Inc.
9 Dunvegan Road
Toronto (Casa Loma), Ontario
Welcome To The Iconic Freehold Townhouse, Nested In The Heart of Old Forest Hill Village. Newly Renovated, Exquisite Attn To Detail. Designed By Richard Wengle With Interiors By Acclaimed Wise Nadel. Stunning Gourmet Kitchen, State Of The Art Appliances. Contemporary Open Concept Main Level Flooded With Natural Light, 10Ft Ceilings, Gorgeous Hardwood Floors Throughout, All Bedrooms With Private Ensuites, Sumptuous Primary Suite With Spa-Like Ensuite And His & Hers Walk-In Closets, Radiant Heated Floors. Dream Summer Oasis With Built-In Bbq Centre. Stay Safe & Dry with Underground 2 Parking. Approx. 2,140 Sqft + Terrace, Step To Top Schoosl(Ucc, Bishop Strachan) Yonge & St Clair Amenities. **EXTRAS** SubZero Fridge/Freezer, Miele DW, 36" Wolf Gas Range , Electrolux Washer & Dryer, All light fixtures, All Window Coverings, CVAC & Equip, Alarm Sys, B/I Speakers, Water Softening Sys, Lynx B/I Gas BBQ, Irrigation System (id:50787)
Homelife New World Realty Inc.
Bsmt - 22 Sedgewick Crescent
Toronto (Ionview), Ontario
Bright and Airy 1 Bedroom Bmst Apt with Large Windows to allow a lot of Sunshine. Freshly painted, Updated. Located just 5 minute walk from the Kennedy Subway/GO/LRT/Buses plus shopping & rec centre. Nestled on a safe and family-friendly residential street. Separate entrance to Bsmt that was built with heavy duty laminate floor & ceramic tiles. Your own private laundry room with extra area for Storage. (not shared), Some pictures showing furniture in space so see possibilities. It is unfurnished. No parking. No Pets & non Smokers. Utilities extra (1/3 of total for bsmt) (id:50787)
RE/MAX Hallmark Realty Ltd.
326 - 591 Sheppard Avenue E
Toronto (Bayview Village), Ontario
Welcome to comfort living in the prime area of North York! This well designed 1-bedroom + den condo offers one of the largest floorplans with 670 sq. ft. of bright, open-concept living space plus a 95 sq. ft. private balcony with unobstructed north-facing views. Featuring modern finishes, 9-foot ceilings, and floor-to-ceiling windows, this unit is perfect for professionals, couples, or investors looking for a prime location. The sleek kitchen boasts quartz countertops, stainless steel appliances, and ample storage, seamlessly flowing into the spacious living and dining area. The versatile den is ideal for a home office, extra bedroom or guest space. The primary bedroom features large windows and a generous closet, while the bathroom offers elegant fixtures and contemporary design. Comes complete with one parking and one locker. Enjoy world-class amenities, including a 24-hr concierge, fitness center, a luxurious and stylish party room, and a stunning rooftop terrace offering scenic city views and beautifully designed lounge spaces. Brush up your golf skills with virtual golf! Unbeatable location! Directly across from Bayview Village Shopping Centre, you'll have luxury shopping, fine dining, and everyday essentials at your doorstep. Commuting is effortless with Bayview TTC Subway Station just steps away, plus easy access to Hwy 401 & 404. Parks, top- rated schools, and hospitals are all nearby. Don't miss this incredible opportunity to own a stylish, well-connected condo in one of Toronto's most desirable neighbourhoods! (id:50787)
Royal LePage Signature Realty
75 Fenwood Heights
Toronto (Cliffcrest), Ontario
Such a fabulous opportunity and value! Deceiving in size from the outside, this surprisingly spacious bungaloft is nestled on a premium, treed lot in the highly desirable Cliffcrest neighbourhood. Originally a 3 bedroom bungalow, this home enjoys a wonderfully large, two-storey addition which includes a huge main floor family room with inviting gas fireplace, walk-out to a deck and a fantastic expanse of windows overlooking the peaceful, nature filled back garden -- in addition to a 2nd floor loft, primary bedroom retreat that includes a second gas fireplace, a large walk-in closet and a huge ensuite bathroom with jetted soaker tub and separate shower. The generously-sized bungalow footprint offers so much possibility for the lower level, with the current layout providing a massive bedroom with 2 windows (could possibly be split to 2 bedrooms) and deep wall to wall closet, a rec room or a large living room/dining combo adjacent to the open concept kitchen, a big 3 pc bath, a furnace room and a utility/laundry room...an ideal layout for an in-law apartment. During the reno for the addition, the basement stairs were reversed, directing them into middle of house instead of the back entrance. Could possibly be returned to original position leading directly to back door (buyer to determine). Located close to transit, great shops, restaurants and schools and a five minute drive to renown Bluffer's Park with it terrific beach, park, marina, yacht/sailing clubs and beautiful walking trails, this home offers an opportunity not to be missed! Note: This home has such great bones but will need some TLC, repairs and updates to be fully appreciated. (id:50787)
Royal LePage Real Estate Services Ltd.
12a Kenmore Avenue
Toronto (Clairlea-Birchmount), Ontario
Welcome to this spacious two storey all brick well maintained 4+3 Bedroom Semi-Detached home in a great neighborhood. Featuring a rare mid-level family room and a main floor spacious bedroom for your comfort, a perfect option for multi-generational living, offering a professionally finished basement with a Separate Entrance for extended family or Rental Income. New flooring throughout main level (March 2025), second level and basement (2024), freshly painted top to bottom with natural colours, quality pot lights in all levels and bedrooms, this home is an excellent opportunity for first time home buyers looking for basement Rental Income support or for Investors looking to generate multi-level Income to maximize return on their investment. Prime Location! Just minutes to top schools, shopping plazas, places of worship, and convenient public transit access for a short commute to downtown and Much More! (id:50787)
Right At Home Realty
211 Bishop Street
Gravenhurst (Muskoka (S)), Ontario
Prime 4-Plex Investment Opportunity in the Heart of Gravenhurst! Located on a corner lot just steps from downtown Gravenhurst, this fully tenanted 4-plex offers exceptional income potential with a cap rate of 5.5%. This property features: Three units in the main building: A spacious 2-bedroom unit and 2 well-appointed 1-bedroom units along with a separate 1-bedroom unit, offering added privacy and flexibility, with the potential to sever into two lots, creating future development or resale opportunities. Coin-operated laundry is also onsite for additional income and ease. Situated just steps from local shopping, dining and amenities, this property is perfect for investors seeking a turnkey income generator with future growth potential. Don't let this rare opportunity pass you by! (id:50787)
Exit Realty True North
31 Hearn Avenue
Guelph (Onward Willow), Ontario
Charming Red Brick Home in Guelphs Junction Area! Welcome to this well-loved 3-bedroom, 1-bathroom red brick home in the heart of Guelphs desirable Junction neighborhood! Perfectly situated near beautiful parks, a popular brewery, excellent schools, and convenient transit options, this home offers both charm and potential. Get creative with the hardwood floors throughout the home, and envision the potential of re-sanding these floors and staining to your desired taste. This home welcomes you with high ceilings and an abundance of natural light, creating an airy cozy environment. Out back you will enjoy a lovely serene property backing onto Howitt park, completed with a fully fenced in yard, great for your pets to roam around in stress free. Ideal for first-time home buyers or those looking for a renovation project, this property is brimming with possibilities. Featuring classic character and a solid foundation, its ready for your personal touch to make it truly shine. Whether you're looking to update and modernize or simply settle into a welcoming community, this is an opportunity you won't want to miss! Book your showing today and explore the potential of this fantastic home! Sold as is where is , no warranties or representations made. (id:50787)
Shaw Realty Group Inc.
3124 Southwood Road
Gravenhurst (Wood (Gravenhurst)), Ontario
Gorgeous 21.42 Acre Parcel In The Gateway To Muskoka! Located On A Year Round Municipal Paved Road, Close To Morrison Lake, Torrance Barrens Dark Sky Preserve, Gravenhurst, Bala...All That Muskoka Has To Offer! This Is A Rare Gently Sloping Parcel That Is Perfect For Building Your Dream Home & Shop! The Property Is Ready To Go With Over $100K In Improvements, 950Ft Of Driveways, 2 Entrances, 2 Areas Cleared; 1 For Home, 1 With Massive Gravel Pad For Shop & Storage. Drilled Well Installed Fall 2022, Plenty Of Red Sand Perfect For Septic & Foundation Installations, Hydro Easement For Cost Effective Connection. This Property Has Beautiful Year Round Nature At Its Best~There Is An Insulated Bunkie Cabin For Current Enjoyment, Muskoka Is Calling! Build Your Dream Home This Year! (id:50787)
Keller Williams Realty Centres
106 Borers Creek Circle
Hamilton (Waterdown), Ontario
Beautiful End Unit Townhouse offers 1,830 sq. ft. of bright, functional living space with 3 bedrooms and 3 bathrooms. The ground floor features a spacious recreation room ideal for entertaining or a home office, while the main floor boasts an open-concept design with separate living and dining areas next to a large kitchen with new quartz countertops and high-quality appliances. The top floor includes 3 comfortable bedrooms. Extra unfinished basement provides potential for customization, and outdoor spaces include two balconies - one with stunning escarpment views and the other overlooking a generous backyard perfect for gardening or outdoor activities. Recent updates include modern pot lights and fresh paint throughout. Located in a family-friendly neighborhood with excellent schools, a nearby community center, and easy access to shopping and major roads, this townhouse offers a perfect blend of modern design and practical living. (id:50787)
Royal Canadian Realty
11 Aspen Court
Erin, Ontario
Welcome to 11 Aspen Court, a picturesque and spacious home nestled in the heart of Erin, Ontario. This beautiful residence offers the perfect blend of tranquility and convenience, set on a quiet cul-de-sac in a sought-after family-friendly neighbourhood. Just minutes from downtown Erin, this home is ideal for those seeking a peaceful retreat while still being within easy reach of local amenities, schools, parks, and major commuter routes. Key Features: Spacious Living: A bright and airy open-concept layout that includes a welcoming living room with large windows that fill the space with natural light. The home features elegant finishes and modern touches throughout. Gourmet Kitchen: A well appointed kitchen with stainless steel appliances, ample cabinetry, a central island, and a cozy breakfast nook perfect for enjoying your morning coffee. Master Suite: A serene master bedroom with generous closet space and a private ensuite bath your personal retreat at the end of each day. Additional Bedrooms: Two additional well-sized bedrooms, ideal for family, guests, or a home office. Unfinished Basement: Double your living space by finishing this large lower level that has great potential to become a rec room, home theatre, or gym. Private Backyard Oasis: Step outside to your own backyard paradise, featuring a spacious deck, lush landscaping, and plenty of room for outdoor entertaining or relaxation. Ample Parking: A double-car garage and a spacious driveway provide plenty of parking space for family and guests. **EXTRAS** Whether you're entertaining friends or enjoying a peaceful evening at home, 11 Aspen Court offers the ideal setting for your family's next chapter. Book your showing today and come experience everything this remarkable home has to offer! (id:50787)
RE/MAX Real Estate Centre Inc.
162 Dariole Drive
Richmond Hill (Oak Ridges Lake Wilcox), Ontario
Welcome to 162 Dariole Dr, a beautifully maintained modern townhome in one of Richmond Hills most sought-after communities. This 3-bedroom, 3-bathroom home features a bright open-concept layout with 9' ceilings, a sleek kitchen, and the convenience of second-floor laundry. , move-in ready condition, the home also offers a rare long driveway that fits 2 cars. Close To Community Centre, Wilcox Lake And School (id:50787)
Loyalty Real Estate
293 Welland Street
Port Colborne, Ontario
Check out this charming home within walking distance of the Canal/Promenade & downtown conveniences. Main floor offers an eat in kitch, nicely updated with S/S appliances, modern cabinets, counters & backsplash. Great sized Liv Rm w/Gas FP for cozy nights at home. The main floor also offers an updated amazing 4 pce bath with jetted hot tub, rain shower and detachable shower head, lights and bluetooth. The main flr is complete with the convenience of main laundry and a main flr bedrm w/walk-in closet & gas FP. Upstairs offers 3 more Bedrms, 2 of them with the bonus of small Liv Rm. areas, could be perfect for student rentals or single professionals or your kids will love it. It does offer a separate entrance to the upstairs from the main flr if you are looking for rental income. Looking to escape big city living, Port Colborne is the perfect place, stroll the beach, great Lake Erie fishing at the marina, offering 2 launch ramps if you want to get your boat on the water, plenty of walking and biking including the beautiful Welland Canal Parkway Trail or just sit and watch the boats pass through the Canal. 24 Hour Parking permitted in front of the house. This home checks a lot of boxes and at this price it will not last long!! (id:50787)
RE/MAX Escarpment Realty Inc.
134 Hazelton Avenue
Hamilton (Sheldon), Ontario
Welcome to 134 Hazelton Ave, This wonderful home designed by Spallacci Homes is the Spirea model, original owners selling. This home features a stone front, double door entry, one car garage with two more driveway spaces, pattern concrete walkway and also pattern concrete patio 20ft x 15ft in the backyard, fenced lot backing onto greenery, no one behind. The orginal plan had 4 bedrooms upstairs but the owner had Spallacci homes remove two walls and make an open concept office area ( easily converted back to a 4-bedroom home upstairs ) no broadloom in the home, This home is over 2000sqft not including the basement plus another finished bedroom space 12ft x 8ft with huge window and modern barn door. Spacious open concept main floor featuring a gourmet kitchen to die for with extended cabinets ( upgrade ) and extended breakfast bar, This open concept design flows well for family gathering or parties, upstairs laundry, Gas hookup, fenced lot, Close to major Hwys, schools, places of worship and shops (id:50787)
Royal LePage Maximum Realty
1 1/2 Delaney Crescent
Toronto (Little Portugal), Ontario
Discover the elegance of 1 1/2 Delaney, a stunning two-storey home in the highly sought-after Little Portugal neighborhood. This luxurious residence is bathed in natural light from double windows and boasts high-end finishes throughout. The inviting front foyer features a custom closet and a stylish 2-piece powder room. Entertain in the gorgeous formal dining room or gather in the open-concept kitchen, complete with a spacious eat-in quartz island. Upstairs, generously sized bedrooms and a convenient second-floor laundry room cater to modern family living. The fully finished lower level offers a versatile rec room, a 4-piece bath, an additional bedroom, and a separate second laundry room. Thoughtfully designed to accommodate the demands of a busy urban lifestyle, this home includes a private backyard and a dedicated driveway. Ideally located just a short walk from McCormick Park, a community center, a skating rink, vibrant restaurants, and trendy shops. Plus, excellent schools are nearby, making this the perfect home for families. Perfect For A Growing Family W/ Option Of Rental Unit One Of The Widest Lots For A Semi In The Area. (id:50787)
RE/MAX Hallmark Realty Ltd.
142 Valleyway Drive
Brampton (Credit Valley), Ontario
Absolutely Serene And Stunning 3 Bed 4 Bath Detached Home In Rarely Offered Credit Valley Neighborhood With Picturesque View of A Pond Across the Street!! Well Maintained By Original Owners With Primary Rm That Boasts of a W/I Closet And a 2nd Closet Ensuite Washroom W/Standing Shower Hardwood Floor Throughout The Home With Laminate Fully Finished Basement That Include A Quartz Counter Bar Wine Cooler Electric Fireplace A Beautiful Washroom Pot Lights And Storage This Home Is An Entertainer's Delight That Cannot Be Missed Fenced Yard! Great Location! Close To Great Schools Parks And Public Transit. A Must See Home!! (id:50787)
Kingsway Real Estate
58 Busato Drive
Whitchurch-Stouffville (Stouffville), Ontario
Step into this meticulously kept and move-in-ready gem, where luxury meets functionality. Designed for the discerning buyer, this property has many high-end upgrades a perfect blend of elegance, comfort, and smart living. Don't miss your chance to own a home that truly has it all. Key Features & Upgrades: Custom-Built ins: Master suite and secondary bedrooms feature bespoke organizers for effortless storage. Designer Lighting: Pot lights illuminate the master bedroom, guest room, main living areas, kitchen, laundry room, and exterior front hallway. Modern fixtures + chic dual pendants over the kitchen island. Chefs Kitchen: Extended with premium soft-close drawers, custom inserts, wine racks, and a sleek glass backsplash. Equipped with a professional 36" gas stove + high-performance range hood. Spa-Inspired Bathrooms: Upgraded powder room with premium finishes; basement includes a 3-piece washroom rough-in for future expansion. Fresh & Bright: Entire interior professionally painted in modern neutrals. Smart Home Convenience Motorized Zebra Blinds (4): Remote-controlled privacy and light control in main living areas. Climate Control: Central AC with built-in humidifier + whole-home water softener system. Garage: Double garage with quiet openers + heavy-duty built-in shelving for storage. Outdoor Oasis Entertainers Backyard: Fully fenced with a gas line hookup for your BBQ, surrounded by lush landscaping. Curb Appeal Perfected: front/back gardens, exterior pot lights on timers, upgraded front door with elegant glass inserts. Why You'll Love It: Turnkey Ready: No detail overlooked just unpack and enjoy. Ideal for Growth: Basement rough-in offers potential for an additional bathroom or suite. Prime Location: Quiet neighborhood near top schools, and amenities. (id:50787)
Zolo Realty
36 Dawson Crescent
Brampton (Madoc), Ontario
Welcome to Your Dream Home. Don't miss out on this beautiful end-unit townhouse perfect for first-time buyers or as a turnkey investment property. Freshly painted and in move-in ready condition, this home is easy to rent out and offers incredible value! Key Features: Bright & Spacious Family Room Oversized windows overlook a private, fully fenced backyard. Eat-In Kitchen & Dining Area Enjoy stunning views of the ravine & Etobicoke Creek. Three Generous Bedrooms on the upper level. Bonus Room on the Main Floor Ideal for a guest suite, home office, or extra rental space, with a walkout to the backyard. Kid-Friendly Complex Includes playgrounds, an outdoor pool, party room, tennis & basketball courts, and even a convenience store. Prime Location: Highway 410 just 5 min away. Public Transit steps from your door. Close to Schools, Shopping, & Walking Trails. This home has everything you need whether you're looking for a place to call home or an income-generating investment. Act fast before its gone! (id:50787)
Ipro Realty Ltd.
33 Formosa Drive
Richmond Hill (Rouge Woods), Ontario
Welcome to 33 Formosa Dr, nestled in the highly sought-after and family-friendly Rouge Woods community of Richmond Hill! This bright and spacious 4-bedroom detached home boasts a functional layout with plenty of natural light, creating a warm and inviting atmosphere throughout. The sunlit eat-in kitchen offers a walkout to the fully fenced backyard, perfect for outdoor enjoyment. The cozy family room features a gas fireplace, while the primary bedroom includes a 4-piece ensuite and a walk-in closet. Convenient main-floor laundry and direct garage access add to the home's practicality. Ideally located within top-ranked school boundaries (Bayview Secondary & Richmond Rose PS - just a 2-minute walk!), and minutes from parks, Costco, T&T, Richmond Hill GO, shopping, restaurants, and Hwy 404/407. A rare opportunity to transform this well-loved, original-owner home into your dream residence!Property being sold 'as is, where is.' Don't miss your chance to live in one of Richmond Hill's most desirable neighborhoods! (id:50787)
Royal LePage Your Community Realty
2412 - 77 Harbour Square
Toronto (Waterfront Communities), Ontario
Welcome to your new home at No.1 York Quay. Approximately 1220sf. apartment with conveniently practical layout. You will enjoy both lake/Cityviews. Bar and restaurant located at 10th floor. Same floor locker. You can take ferry ride to central island, Catch a game or dine out at trendy restaurants nearby. Resident can enjoy free shuttle bus to union station, Eaton Centre and area. (id:50787)
Right At Home Realty
2 South Park Lane
Barrie (Painswick South), Ontario
This end unit townhome is the perfect blend of modern style, practicality, and comfort. With three bedrooms, two and a half bathrooms, and a well-designed layout, it offers everything you need for contemporary living. The main level is highlighted by beautiful wood floors, custom blinds throughout, a large livingroom which provides a cozy space for relaxation or entertaining, while the eat-in kitchen is ideal for casual dining. Featuring modern appliances, ample cabinetry, and plenty of counter space, the kitchen is both functional and inviting. The sliding glass doors off the livingroom area leads to a fenced yard, offering privacy and a great space for outdoor activities. Whether you have pets, children, or simply enjoy the outdoors, this backyard is the perfect spot for relaxation or play. Upstairs, the master bedroom is a true retreat, with enough space for a king-sized bed and additional furniture, plus its own en-suite bathroom. The two other bedrooms are well-sized, ideal for guests, children, or a home office. The second level also features plush carpeting, providing warmth and comfort in the bedrooms and laundry for convenience. The additional shared bathroom on this level features a modern tub-shower combo. The unfinished basement offers endless potential for customization, whether you want to add a home theater, additional bedrooms, or simply use it for storage. As an end unit, this townhome enjoys extra windows that bring in additional natural light and offer a sense of spaciousness. It also provides more privacy and fewer shared walls with neighbors, making it a quieter place to live. The attached garage adds convenience, providing additional storage for the home. With its great layout, modern finishes, and the flexibility of an unspoiled basement, this townhome is a perfect place to call home for anyone seeking comfort, style, and room to grow. Close to Go Train, transit, schools, shopping and parks. (id:50787)
RE/MAX Hallmark Chay Realty
206 - 9 Tecumseth Street
Toronto (Niagara), Ontario
Modern and bright 1-bedroom unit at 9 Tecumseth St #206, offering 480 sq. ft. of interior space and a 180 sq. ft. exterior. Floor-to-ceiling windows and an open-concept layout create a spacious, light-filled living area. Ideally situated steps from STACKT Market, Farm Boy, top restaurants, cafés, lounges, and the Shops of The Well. Enjoy easy access to waterfront trails, parks, and TTC transit, bringing the best of the city to your doorstep. Can be rented furnished or unfurnished. (id:50787)
Keller Williams Referred Urban Realty
2 South Park Lane
Barrie, Ontario
This end unit townhome is the perfect blend of modern style, practicality, and comfort. With three bedrooms, two and a half bathrooms, and a well-designed layout, it offers everything you need for contemporary living. The main level is highlighted by beautiful wood floors, custom blinds throughout, a large livingroom which provides a cozy space for relaxation or entertaining, while the eat-in kitchen is ideal for casual dining. Featuring modern appliances, ample cabinetry, and plenty of counter space, the kitchen is both functional and inviting. The sliding glass doors off the livingroom area leads to a fenced yard, offering privacy and a great space for outdoor activities. Whether you have pets, children, or simply enjoy the outdoors, this backyard is the perfect spot for relaxation or play. Upstairs, the master bedroom is a true retreat, with enough space for a king-sized bed and additional furniture, plus its own en-suite bathroom. The two other bedrooms are well-sized, ideal for guests, children, or a home office. The second level also features plush carpeting, providing warmth and comfort in the bedrooms and laundry for convenience. The additional shared bathroom on this level features a modern tub-shower combo. The unfinished basement offers endless potential for customization, whether you want to add a home theater, additional bedrooms, or simply use it for storage. As an end unit, this townhome enjoys extra windows that bring in additional natural light and offer a sense of spaciousness. It also provides more privacy and fewer shared walls with neighbors, making it a quieter place to live. The attached garage adds convenience, providing additional storage for the home. With its great layout, modern finishes, and the flexibility of an unspoiled basement, this townhome is a perfect place to call home for anyone seeking comfort, style, and room to grow. Close to Go Train, transit, schools, shopping and parks. (id:50787)
RE/MAX Hallmark Chay Realty Brokerage

