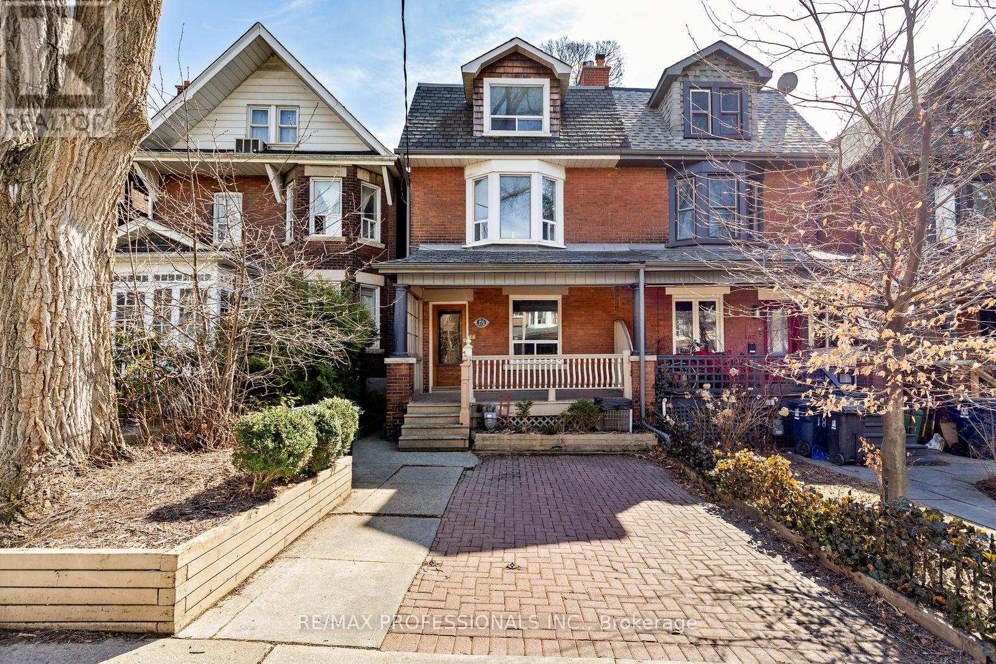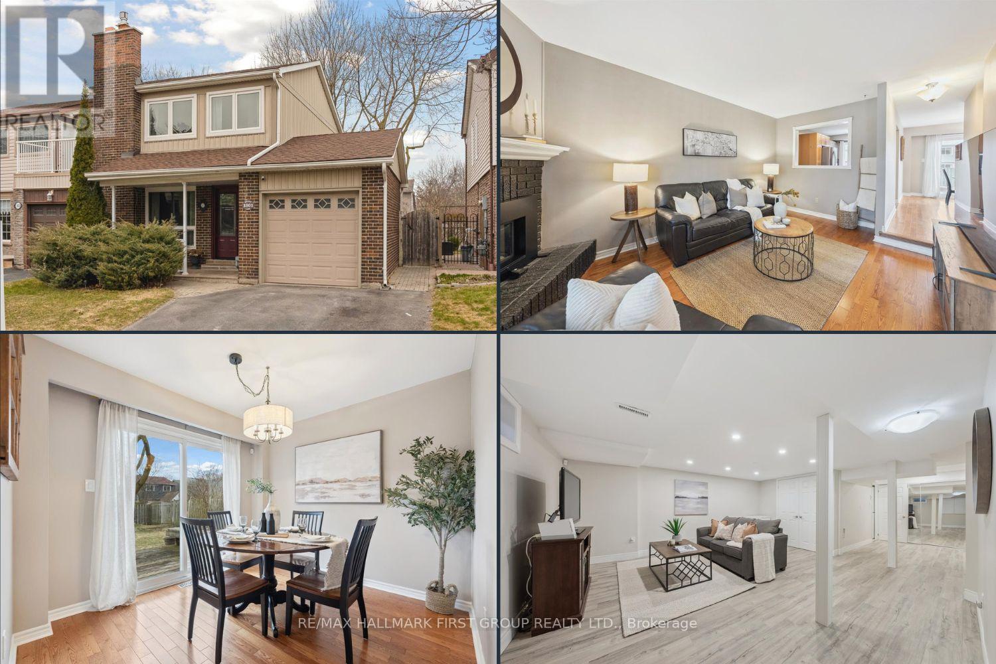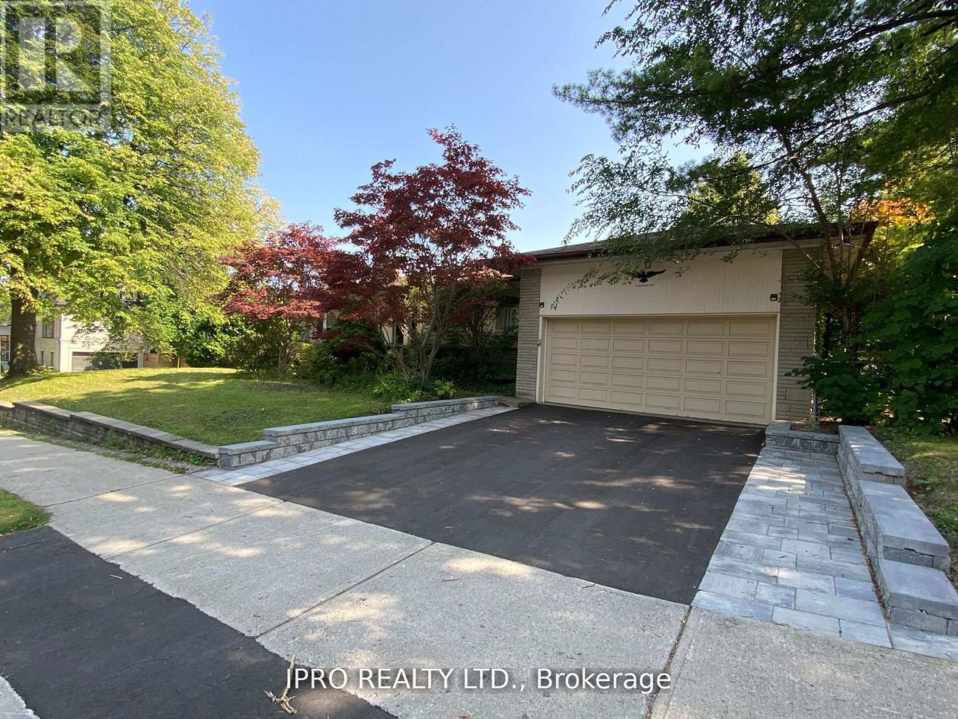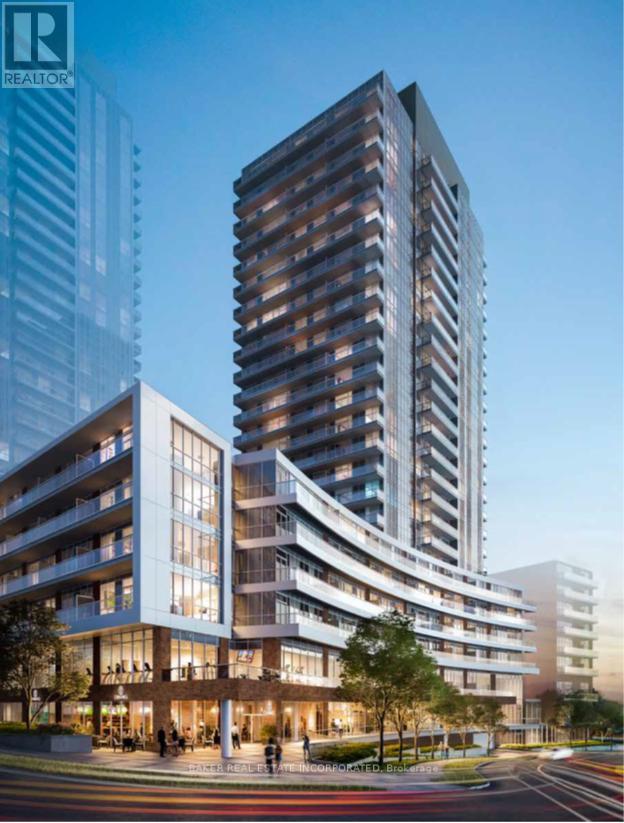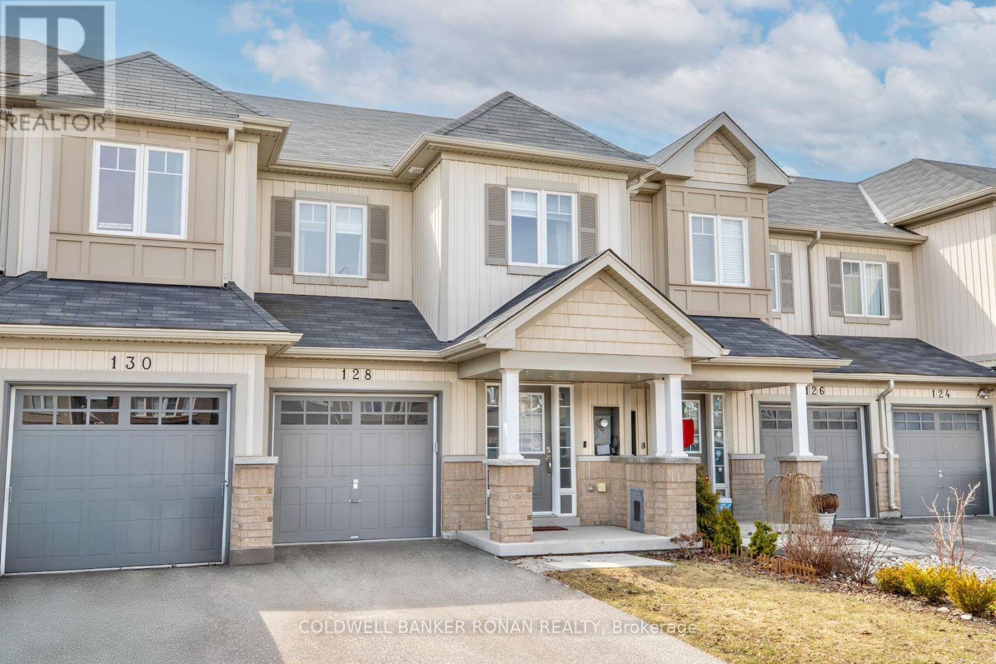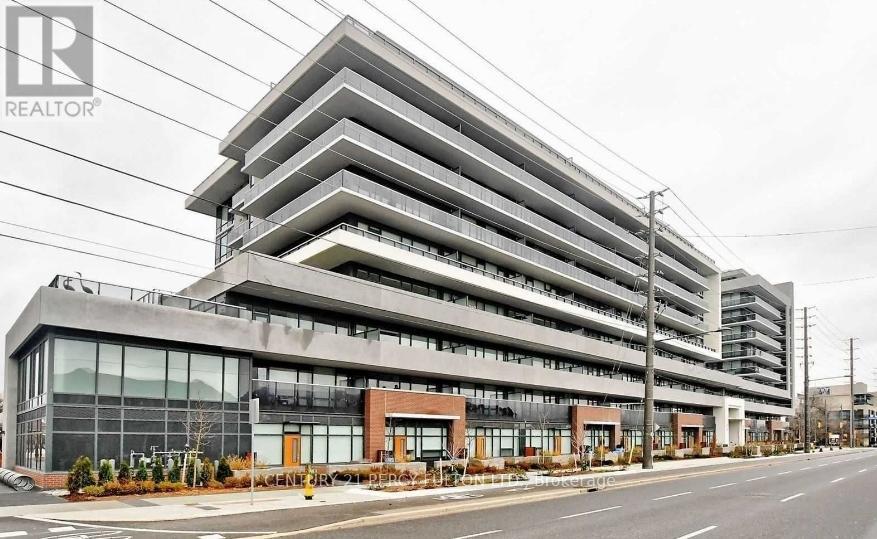2308 - 225 Commerce Street
Vaughan (Vaughan Corporate Centre), Ontario
Welcome To This Stunning Brand New 1 Bedroom + Den & 2 Bath Unit In The Iconic Festival CondoTower -A, Located In The Heart Of Vaughan Metropolitan Centre. Spacious & Bright, Open-Concept Layout With High Ceilings And Floor-To-Ceiling Large Windows That Allow The Unit Filled With Natural Light And Stunning View. Luxury Kitchen With Backsplash & Top Of The Line European Appliances With Integrated Fridge Freezer, Dishwasher, High End Finishes Add To Its Elegance.Festival Condos By The Award-Winning Menkes Is Ideally Situated Just Steps From The VMC subway, 1 Minute From Highway 400 And Surrounded By Top Notch Amenities Like Cineplex, Costco, IKEA, Dave & Busters, Fine Dining, and Nightlife. With Canada's Wonderland and Vaughan Mills Nearby, This Location Offers Unmatched Convenience. (id:50787)
Newgen Realty Experts
1126 Kelly Gate
Milton (1023 - Be Beaty), Ontario
Welcome to 1126 Kelly Gate, a beautifully renovated 3-bedroom, 2-bathroom townhouse that combines modern elegance with everyday convenience. This meticulously maintained home features a stunning open-concept kitchen with stainless steel appliances, sleek quartz countertops, and a gorgeous white subway tile backsplash. Hardwood floors flow throughout the main floor and bedrooms, adding warmth and charm to every room. The spacious living and dining areas are bathed in natural light thanks to a large window, creating an inviting, sunlit space perfect for entertaining. The large primary bedroom offers a luxurious 4-piece ensuite bath and a walk-in closet. Two additional bright and generously sized bedrooms provide plenty of room for family or guests. The fully finished carpeted basement includes a cozy family room and a versatile study/office, ideal for remote work or relaxation. Step outside to an upgraded patio, perfect for enjoying a quiet morning or evening. Parking for two cars on driveway, Single car garage with inside entry and garage door opener, ideally located close to transit, highways, shops, restaurants, and local amenities, this home truly has everything. With nothing left to do but move in and enjoy, don't miss the opportunity to make this your dream home! (id:50787)
RE/MAX Professionals Inc.
179 Marion Street
Toronto (High Park-Swansea), Ontario
Fabulous turnkey investment property. Perfect for the owner/investor to live in the huge upper unit and have help paying the mortgage with the other units or just rent out the entire property. Great rents! 1 bedroom basement unit (previously rented for $1900 newly vacant)., main floor 1 bedroom unit (previously rented for $2225 newly vacant)., Second/third floor 3-bedroom unit potential rent is approximately $3600-3700 (previously rented for $3400 newly vacant). Modernized top to bottom. Beautiful easily rentable units within a very well-maintained property. All units feature hardwood throughout and ensuite laundries. The upper unit features a gas fireplace, beautiful built-in shelving, exposed brick - tons of period character remains! 3 spacious bedrooms - primary bedroom has a huge deck with lake view and a 3 piece ensuite bathroom. Well-appointed kitchen featuring stainless appliances, stainless backsplash and a gas stove. Walk out to your second large deck- perfect spot for bbqs and alfresco dining!! Rare legal front pad parking (legally one but able to fit two cars). Tons of potential for turnkey investment or subsidized living in one of the most desirable neighbourhoods. Location Location in the Heart of Roncy! Close to High Park and Sorauren Park, St Joseph's Hospital. Walk to many shops, restaurants, and Sunnyside Beach, easy access to TTC, Queen West, Lakeshore and Gardiner. Estimated 94K per year income when fully rented. (id:50787)
RE/MAX Professionals Inc.
87 Republic Avenue
Hamilton (Barnstown), Ontario
This is the one you have been looking for ... Welcome to this charming and spacious home nestled in one of Hamiltons most sought-after neighbourhoods on the Mountain. This meticulously maintained, renovated, freshly painted 4-bedroom, 2.5-bathroom property offers a perfect blend of classic character and modern updates, ideal for growing families, professionals, or anyone looking for convenient access to all the city has to offer, including the YMCA and library just across the street. The inviting main floor features an open-concept living and dining area and a separate family room with fireplace. The sparkling kitchen is a chefs dream, with quartz countertops, LG stainless steel appliances, and plenty of cabinet space. The second floor boasts four generously sized bedrooms with plenty of closet space, one a walk-in, offering a peaceful retreat for every family member. The partially finished basement with a second fireplace provides for a spacious rec area and the sprawling, unfinished part has storage racks to organize your prized possessions. A large private backyard which wraps around one side of the house offers a tranquil escape, perfect for summer BBQs, gardening, or simply enjoying the outdoors. The home also features a double-car garage with ample driveway space for 4-6 parking spots. Location! Location!! Location!!! Just minutes from major highways, shopping, schools, parks, and public transit, this home is ideally situated for easy access to all that Hamilton has to offer. (id:50787)
Royal LePage State Realty
27 Scarlet Way
Bradford West Gwillimbury (Bradford), Ontario
The Perfect 5+1 Bedroom & 4 Bathroom Detached *Premium 50Ft Wide Frontage* Pool Sized Backyard* Located In Bradford's Family Friendly Neighbourhood* Enjoy 4,059 Sqft Of Luxury Living + 1,843 Sqft Total Unfinished Basement Area W/ Separate Entrance* Beautiful Curb Appeal W/ Stone & Brick Exterior* No Sidewalk On Driveway W/ Ample Parking* Covered Front Porch & Double Main Entrance Doors* Sunny South Exposure & Functional Floor Plan* Main Flr Office W/ French Doors Overlooking Frontyard* Open Concept Living & Dining Rm W/ Pot Lights, Expansive Windows & Zebra Blinds *Perfect For Entertaining* Chef's Kitchen Includes *8Fft Centre Island W/ Custom Light Fixtures* Large Built In Double Pantry* Modern Cabinetry W/ High End KitchenAid Range & Refrigerator *Bosche Dishwasher* Sink Over Window W/ Reverse Osmosis For Drinking* Large Breakfast Area W/ 8FT Tall Sliding Doors To Sundeck* Large Family Room W/ Gas Fireplace W/ Marble Mantle *Electric Zebra Blinds* Large Windows Bringing Ton Of Natural Light* High End Finishes Include Hardwood Flrs & Smoothed Ceilings On Main* Iron Pickets & Hardwood Steps For Staircase* Upgraded Tiles In Foyer & Bathrooms* Interior & Exterior Potlights* Custom Light Fixtures & Modern Zebra Blinds* Spacious Primary Bedroom W/ His & Hers Closet Including Custom Organizers* Spa-Like 5PC Ensuite W/ All Glass Stand Up Shower *Modern Black MOEN Shower Control* Double Vanity W/ Make Up Bar & Deep Tub For Relaxation* All Ultra-Large Bedrooms W/ Access To Ensuite Or Semi Ensuite & Large Closet Space* 2nd Floor Multi-Functional Living Rm *Can Be Used As 6th Bedroom* 2 Access Staircase To Basement *R/I For Full Bathroom* 200AMPS Control Panel *Endless Potential* 2 Gated Fenced Backyard *Beautifully Landscaped* Huge Gap Between Neighbourhing Homes* Built By Reputable Builder Great Gulf* Close To Shops & Restaraunts On Holland St, Top Ranking Schools, Local Parks, Community Centre, The Bradford GO, HWY 400 & Much More* Don't Miss! Must See* (id:50787)
Homelife Eagle Realty Inc.
600 Ridgeway Avenue
Oshawa (Mclaughlin), Ontario
Welcome To 600 Ridgeway Avenue, A Lovely Ranch Style Bungalow On A Premium 60 X 145 Deep Lot. A Delightful Bungalow Offering Exceptional Value In A Peaceful, Well-Established Neighbourhood, This Home Delivers The Ideal Combination Of Comfort, Functionality, And Tremendous Potential. This Property Sits At The End of A Dead End Street That Have Ample of Parking For Your Guests.The Property Features A Massive Private Yard That A Portion Can Be Used As A Future Garden House.The Expansive Backyard Is Perfect For Entertaining, Relaxing, Or Cultivating Your Own Private Retreat. Inside, You'll Find Three Bright, Generously Sized Bedrooms, An Open-Concept Living Space Bathed In Natural Light, And A Warm, Inviting Atmosphere Throughout. A Real Gem!! A Separate Entrance Leading To A Fully Finished In-Law Suite In The Basement, Complete With one Bedrooms And Above-Grade Windows That Fill The Space With Light Offering Fantastic Rental Potential Or The Perfect Space For Extended Family. The Detached Garage Offers Valuable Storage Or Parking, While The Quiet, Family-Friendly Street Enhances The Overall Appeal. Located Just Steps From A Local School, Public Transit, Shops And A Short Drive To Oshawa Centre, The Hospital, And Other Key Amenities, You'll Have Everything You Need Right At Your Fingertips. And With A Price That Reflects Its Outstanding Value, This Home Is A Smart Investment Opportunity With Endless Possibilities. Don't Miss The Chance To Own This Versatile Property. Book Your Showing Today And Make It Yours!! (id:50787)
Right At Home Realty
57 Tealham Drive
Toronto (West Humber-Clairville), Ontario
$949,900 or Trade! This one's not for someone who wants everything done. This is for someone who sees potential and knows how to make a smart move. Here's what you get: 4 bedrooms, 2 walk-out yards , and a layout that actually makes sense - big kitchen, separate living and dining rooms, and 4 large bedrooms. This neighbourhood has it all! Walk to schools, parks, shopping. Minutes to the Finch LRT, 427, 401, 407, and Pearson Airport. Your commute just got easier. Bring your design and decoration flair! The backyard is where it gets fun. You've got space to entertain, space for the kids, or just space to finally have your own corner of quiet. Adult zone meets kid zone, it works. The perfect chance to make it yours, add value, and live in a spot that's only getting better. Want in? Lets talk. Or trade. Most of the main floor windows 2023, 2nd floor 2012, New furnace and AC (April 2023), and roof (2023). You can focus on decorating! The main items have been updated! (id:50787)
Exp Realty
1801 Walnut Lane
Pickering (Liverpool), Ontario
**Offers Anytime - No Guessing on the Price ** Welcome to this spectacular freehold end-unit townhome that truly has it all! The charming front porch leads inside where you'll find beautiful hardwood floors throughout. The sunken living room features 9ft ceilings and a cozy brick fireplace, creating the perfect space to unwind. The updated eat-in kitchen provides stainless steel appliances, a breakfast nook, and a picture-perfect view of the spacious backyard. The dining room opens to your private back deck, perfect for hosting outdoor gatherings, barbecues, or simply enjoying your surroundings. The expansive backyard offers endless possibilities for outdoor enjoyment, featuring mature trees that provide privacy and grass for the kids & pets to play. Upstairs, you'll find the large primary bedroom with wall-to-wall closets and oversized windows overlooking the front yard. Additionally, two well-sized secondary bedrooms each with large closets and windows, plus the 4pc updated bathroom. The finished basement extends your living space offering a rec room with pot lights, workout area with mirrored closets, and a 3-piece spa-like bath with heated floors. Enjoy the practicality of the drive-through garage, allowing you to easily store weekend toys & lawn maintenance equipment without losing garage functionality! With everything this home has to offer, you wont want to miss out on this exceptional opportunity. Located in a fabulous neighbourhood walking distance to schools, parks, tennis courts, shopping, pharmacies, and restaurants, with easy access to the 401 and Go Station! Shingles 2024, basement 2022, front door 2021, furnace & A/C 2013, windows 5-10yrs. (id:50787)
RE/MAX Hallmark First Group Realty Ltd.
2a - 2010 Bathurst Street
Toronto (Humewood-Cedarvale), Ontario
One of 25 exclusive residences in this boutique coveted location. DIRECT ELEVATOR ACCESS 9' ceilings, walk in closet, sunny south facing terrace. Rotunda grand entrance, private elevator. PERSONALSERVICES, Home Decor & Interior Design, Yoga and Pilate Instructors, Nutritionists, Home Improvements& Repair, Massage Therapists, Chiropractors, In suite Cleaners, Pet care, Aestheticians, Tutoring, Personal Shopping, Travel Security, Tire Change Service. Ali Budd interiors, brand new building never lived in! An incredible opportunity to be the first to live in this boutique building, offering a luxurylifestyle like never before! (id:50787)
RE/MAX Ultimate Realty Inc.
11 Hawthorn Avenue
Toronto (Rosedale-Moore Park), Ontario
Nestled in prime South Rosedale & featured in 'Style at Home' Magazine this stunning 4BR plus office,5-bathroom family home sits on a rare 35 by 150-foot pool size lot & offers over 3800 sqft of elegant living space incl LL. With gorgeous curb appeal on one of Rosedale's most a sought-after family-friendly streets, this residence blends timeless charm with modern luxury. The welcoming front foyer features a beautifully appointed 2-piece bathroom, with rich oak hardwood floors extending throughout the home. The open-concept living & dining area boasts bay windows, a wood-burning fireplace, exquisite leaded glass windows, and custom built-in bookcases. A spectacular walnut chef's kitchen serves as the heart of the home, featuring a long breakfast island, marble countertops, a Butler's pantry and an open flow to a cozy sitting area and breakfast nook overlooking the private deep backyard oasis, perfect for entertaining. A convenient & functional mudroom with built-in closets provides direct access to the outdoors. The 2nd floor offers a luxurious and spacious primary bedroom with large sitting area, brand new ensuite bathroom, bay windows, & ample storage. A bright 2nd bedroom features an artisan tin ceiling, while a light-filled office includes wraparound windows & a built-in walnut entertainment unit overlooking the backyard. A charming sitting area on 2nd floor landing perfect for a reading nook, & a brand new two-piece bathroom complete this level. The 3rd floor has 2 beautiful bedrooms, both with broadloom, large windows, closets, & LED lighting. A luxurious 4-piece bathroom features marble finishes & heated floors. The finished basement offers heated floors, built-in speakers, a spacious laundry room, abundant storage, & a large rec room-perfect for family activities or entertaining. Located in one of Toronto's most prestigious neighborhoods, this home is close to the TTC, DVP, downtown, and top-rated schools, including Branksome Hall and Rosedale Public School. (id:50787)
Harvey Kalles Real Estate Ltd.
1212 Glencairn Avenue
Toronto (Yorkdale-Glen Park), Ontario
Welcome to 1212 Glencairn, an Oversized and Incredible Yorkdale-Glen Park home that Excudes Pride of Ownership. Just waiting for your personal touch. featuring over 1900 sq. ft. on the main floor and upper level PLUS a finished basement with an eat in kitchen, spacious family room and gas fireplace. Crown moulding throughout the main and upper floors. Large principal rooms. Main floor living room, dining room and family room with fireplace, sliding door walkout from kitchen to a spacious deck (10 1/2 x 16 ft) and backyard, including a large garden shed (8 ft x 12 ft). Main floor 5 piece washroom. If you have family that wants to sleep on the main floor, one of the rooms can be converted to a main floor bedroom. Loads of storage throughout plus an oversized cantina. Separate side entrance to the basement or potential in-law suite. Private driveway that fits 6 cars plus a Detached garage. Incredible community including many luxury custom-built homes, modern and traditional. TTC at your doorstep. Walking distance to shopping, schools, parks and more. It's the one you've been waiting for and it's move-in ready. (id:50787)
RE/MAX West Realty Inc.
1 - 271 Albany Avenue
Toronto (Annex), Ontario
Updated and professionally managed, this 3-bedroom/2-bathroom suite is located on a leafy Annex street. Bright kitchen with stainless steel appliances including a dishwasher and microwave, main floor living room, lower level family room, nearly 2,000 sq ft across the main and lower levels. Layout can work well for couples, families or roommates. Large fenced backyard with a patio and deck is great for the summer and for your exclusive use. The house is occupied by quiet professionals and an exterior mural adds to the charm! Street parking from the City, utilities are extra ($300/mth flat fee). Ideal location! A short walk to Loblaws, Shoppers, LCBO, Farm Boy and both Dupont and Bathurst TTC Stations. Excellent property manager handles maintenance/repairs. (id:50787)
Royal LePage Real Estate Services Ltd.
Primbdr - 56 Morewood Crescent
Toronto (Bayview Village), Ontario
Fully Well-Maintained Bright Large Primary Bed room W/ 4 PC Bathrooms located in the heart of Bayview Village Neighborhood. Share with Two other tenants for the Kitchen & Common area. Newer Kitchen W/ Quarts Countertop, Stainless steel Appliances, Steps Away From Schools, Mall ,Park, Ravine, Subway , Close To All Amenities: Bayview Village, Subway, 401, 404, &DVP. **Top School Zone: Bayview Middle School, Earl Haig High School. (id:50787)
Ipro Realty Ltd.
415 - 38 Forest Manor Road
Toronto (Henry Farm), Ontario
LARGE 2 BED + 2 BATH WITH A DEN , AT THE POINT IN EMERALD CITY ON LOW FLOOR WITH PARKING & LOCKER OPEN CONCEPT LAYOUT WITH A HUGE BALCONY. FAMILY SIZE CORNER SUITE MOVE IN READY! (id:50787)
Royal LePage Signature Realty
196 Bold Street
Hamilton, Ontario
Welcome to 196 Bold St. Nestled in the heart of Hamilton’s highly sought-after Durand Neighbourhood, this beautifully updated 3-bedroom, 1.5-bathroom home perfectly blends character and modern convenience. With soaring high ceilings and a thoughtfully designed layout, this home feels spacious and inviting from the moment you step inside. Recent updates add to its appeal while maintaining the charm that makes homes in this area so special. The main level offers a comfortable and stylish living space, perfect for both relaxing and entertaining. Upstairs, you’ll find three well-sized bedrooms, each filled with natural light. Outside, the backyard is ideal for hosting gatherings, gardening, or simply unwinding after a long day. Located within walking distance to trendy shops, restaurants, and cafes, and just minutes from public transit and highway access, this home is perfect for those looking to enjoy everything Durand and downtown Hamilton have to offer. Don’t miss this opportunity—schedule your private showing today! (id:50787)
Keller Williams Complete Realty
1508 - 225 Webb Drive
Mississauga (City Centre), Ontario
This Luxurious Bright Spacious Beautifully Designed 2-Bedroom Plus Den Carpet Free Condo With Newer Laminate Flooring (2024)In The Heart Of Mississauga Blends Luxury And Comfort Effortlessly. Featuring Floor-To-Ceiling Windows, The Unit Is Bathed In Natural Light, Creating An Inviting And Airy Atmosphere. The Modern Open-Concept Layout Seamlessly Connects The Living, Dining, And Kitchen Areas, Making It Perfect For Both Relaxation And Entertaining. The Sleek Stainless Steel Appliances Enhance The Contemporary Kitchen, While The Private Balcony Offers Breathtaking Panoramic Views, Serving As A Serene Retreat From The City's Hustle And Bustle.Residents Enjoy An Array Of Premium Amenities, Including Indoor And Outdoor Pools, A Relaxing Spa And Whirlpool, And A State-Of-The-Art Gym. The Building Also Features A Party Room, Games Room, And A Dedicated Children's Play Area, Along With A Beautifully Designed Outdoor Deck Perfect For Unwinding.Ideally Situated Just Steps From Square One, Sheridan College, The Central Library, Highway 403, LRT , Celebration Square, And The Tranquil Kariya Park, This Prime Location Offers Unparalleled Convenience. The Upcoming LRT And The Cooksville GO Station, Just A Five-Minute Drive Away, Provide Seamless Transit Options For Effortless Commuting. With An Abundance Of Shops, Restaurants, And Entertainment Venues Within Walking Distance, Everything You Need Is Right At Your Doorstep.Offering An Unbeatable Combination Of Space, Style, And Convenience, This Condo Is A Rare Find In A Highly Sought-After Location. Dont Miss Your Chance To Experience Luxury Living At Its FinestSchedule Your Private Viewing Today! (id:50787)
Ipro Realty Ltd.
97 Trafalgar Drive
Stoney Creek, Ontario
This stunning 2+2 bedroom bungalow offers 2,430 sq. ft. of total living space in a prime Stoney Creek Mountain location! The main level (1,227 sq. ft.) is perfect for family gatherings, featuring a spacious kitchen with quartz countertops, backsplash, pot lights, crown moulding, and stainless steel appliances. A large island with an extended breakfast bar and custom dinette adds to the charm. The primary bedroom boasts a walk-in closet and ensuite, while the bright and spacious second bedroom is located next to the main bathroom. The finished basement (1,203 sq. ft.) is ideal for entertaining, with a large rec room perfect for movie nights. Two additional bedrooms each have ensuite privileges, offering comfort and privacy. Located close to schools, shopping, highway access, and more, this home is a must-see! RSA (id:50787)
Apex Results Realty Inc.
8 Hackney Court
Hamilton (Ancaster), Ontario
Stunning Family Home on Quiet Court in Ancaster Meadowlands 5,000+ Sq Ft of Finished Living Space! This beautifully maintained home offers 3500 sq ft above grade plus 1500 sq ft of professionally finished basement space providing ample room for family living, entertaining, and multi-generational comfort. Step inside through the grand double-door entry into a spacious, sun-filled foyer with soaring ceilings. The main level features hardwood flooring throughout the formal living room, family room, and an elegant dining room enhanced with timeless wainscotting. A bonus main floor den serves perfectly as a home office, music room, or even a guest bedroom. The spacious eat-in kitchen offers ample cabinetry, a central island, modern appliances, and direct access to the backyard. Upstairs, discover 4 generously sized bedrooms, including a luxurious primary retreat with vaulted ceilings and a unique 13 x 11 sitting area ideal for a nursery, workout space, or office. The spa-inspired ensuite features heated floors, a corner Jacuzzi tub, a walk-in shower, and double vanity - your private escape at the end of the day. Two of the secondary bedrooms are connected by a functional Jack & Jill bathroom. The fully finished basement is built for entertaining and extended stays, complete with a home theatre setup, second kitchen, an additional bedroom, and a full bathroom - perfect for guests or in-laws. Step outside to a private backyard oasis on a 50' x 137' lot, complete with a tiered stone patio and mature landscaping - ideal for summer BBQs and peaceful evenings. Quiet, low-traffic court location, Main floor laundry, inside garage entry & side door access, Hardwood in all main living areas, Double garage & extended driveway, close to parks, schools, shopping, and major commuter routes. (id:50787)
RE/MAX Escarpment Realty Inc.
20 Mayall Avenue
Toronto (Downsview-Roding-Cfb), Ontario
Welcome to 20 Mayall Avenue, a charming two-story house located in the heart of the sought-after Downsview Neighborhood of North York. This home is perfectly positioned to offer a blend of quiet residential living with urban convenience. This house features Four generously sized bedrooms, ideal for family living. Fully finished basement, offering versatile space for recreation, a home office, or a rental opportunity. A large backyard, ideal for entertaining, gardening, or creating your personal oasis. Detached garage and private driveway, ensuring ample parking and storage options. Close to Roding Park, Chalk farm Park, and the Oakdale Golf & Country Club, offering plenty of green space and recreational activities. Well-connected with TTC bus stops nearby and a short drive to Downsview Park subway station for easy commuting. This home is a perfect blend of potential and location, ready for its next chapter. Whether you're a growing family, an investor, or a professional seeking a prime location, this property has something to offer. (id:50787)
Homelife Frontier Realty Inc.
18 Scarletwood Street
Stoney Creek, Ontario
Welcome to 18 Scarletwood Street—an upgraded 3-bedroom, 2.5-bath detached home in the sought-after Heritage Green community. This approx. 1750 sq ft two-storey home features a carpet-free layout, an elegant oak staircase with wrought iron spindles, and upgraded finishes throughout. The eat-in kitchen boasts granite counters, extended-height cabinetry in a designer finish, a gas line to the stove, stylish backsplash, and modern lighting. Enjoy a separate dining area and bright, spacious living room—perfect for entertaining or relaxing. Upstairs, the open-concept primary suite offers a 4-piece ensuite with frameless glass shower, plus convenient bedroom-level laundry. The unfinished basement features a 3-piece rough-in, awaiting your custom touch. Bonus garage-to-house entry and loads of curb appeal with a covered front porch. Close to parks, trails, schools, community centre, transit, and highway access. Move-in ready, family-friendly, and commuter-perfect! (id:50787)
RE/MAX Real Estate Centre Inc.
128 Knight Street
New Tecumseth (Alliston), Ontario
Beautiful townhome recently updated and finished top to bottom with 100K in stunning high end upgrades. Just a few of the many upgrades include quartz kitchen counters, including island with stylish double sink, new backsplash, SS appliances, generous amount of pot lights, upgraded light fixtures throughout, electric fireplace, hardwood staircase with modern iron railing, carpet free everywhere, inside entry from garage, parking for 3 full cars plus garage, finished basement has large bonus storage room, brand new deck and fence, gas bbq hook-up, google nest thermostat, ring doorbell, spacious bedrooms, primary has en-suite with heated mirrors with built-in lighting,. All this and only 7 years old! Located in a wonderful family friendly neighbourhood within walking distance of schools, recreation centre that has 2 ice rinks & indoor soccer field and a nearby park with 2 pickleball courts. Close to all amenities and minutes to Honda. Excellent commuter location. All you have to do is just move in! Quick closing is available. (id:50787)
Coldwell Banker Ronan Realty
28 Hubbell Road
Brampton (Bram West), Ontario
**Your Dream Home Awaits!** This stunning home combines modern luxury with timeless design, offering comfort and style in a prime neighborhood. ---EXTERIOR ELEGANCE--- The striking stone and stucco exterior features an upgraded limestone entryway with pendant lighting, making an unforgettable first impression. ---MAIN FLOOR HIGHLIGHTS--- Freshly and professionally painted in 2024, this home boasts beautiful hardwood floors, smooth 9ft ceilings, and pot lights. The chefs kitchen features quartz countertops, a herringbone backsplash, top of the line appliances, a gas stove, a large single sink, and an extended 8ft island with pendant lighting. The family room offers a wall-to-wall window and an elegant fireplace, while 12x24 tiles add practicality and style to the entryway, bathrooms, and laundry. Designer blinds throughout provide privacy and a polished look. A convenient side entrance connects the basement and main level, and the powder room features a chic floating vanity.---SECOND-FLOOR COMFORT--- Perfect for families, the second level includes four spacious bedrooms, a 3-piece hall bathroom, and a master retreat with large windows, and a luxurious 5-piece ensuite. ---OUTDOOR RETREAT--- The backyard offers new sod, a high-end patio, a floating deck for outdoor gatherings, and a thoughtfully designed fence for privacy with 6x6 posts. ---GARAGE CONVENIENCE--- The garage includes an automatic door opener, combining ease and functionality. This freshly painted home is move-in ready, offering space, elegance, and attention to detail. **Don't miss out on the opportunity to own this beautiful property. Book your showing today!** (id:50787)
Right At Home Realty
215 - 4800 Highway 7
Vaughan (East Woodbridge), Ontario
Welcome To Avenue 7 - A Sought-After Boutique Building In East Woodbridge! This Lovely 2 Bedrooms 1.5 Bathrooms Condo With An Oversized Balcony (Approx. 100 sqft) Is The Perfect Place To Call Home Whether You Are First Time Homebuyer, Young Family Or Downsizer! Freshly Painted, Turn Key Ready! Great Building Amenities Include Concierge, Gym, Outdoor Pool, Sauna And Party/Meeting Room. This Unit Comes With 1 Underground Parking And 1 Locker (Located On The Same Floor As Unit!). Ideally Situated Just Steps Away From Public Transit, 407/400/Hwy7, Shops, Restaurants, Parks and More. Do Not Miss This Rare Opportunity To Own In This Coveted Building! (id:50787)
Century 21 Percy Fulton Ltd.
74 Westray Crescent
Ajax (Northeast Ajax), Ontario
Welcome to this desirable 3 bedroom property located in the North East region of Ajax. Meticulously maintained, this beautiful house exudes luxury and offers a comfortable and elegant living experience. With an open concept design, this home is perfect for those seeking a stylish and spacious rental. Features: open kitchen concept with ample cabinet space, spacious living area on the main floor, connected to a huge backyard. The kitchen includes stainless steel appliances with new dishwasher and microwave. Unfurnished upper portion featuring 3 spacious bedrooms and 2.5 washrooms. Access to a spacious backyard perfect for outdoor enjoyment. Conveniently located near Hwy 401, 412, schools, Audley Recreation Center, and various parks in the area. (id:50787)
Century 21 Leading Edge Realty Inc.



