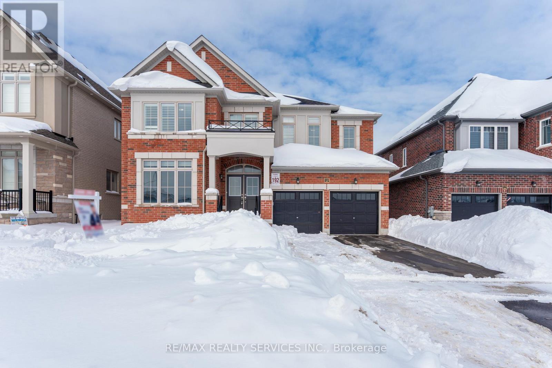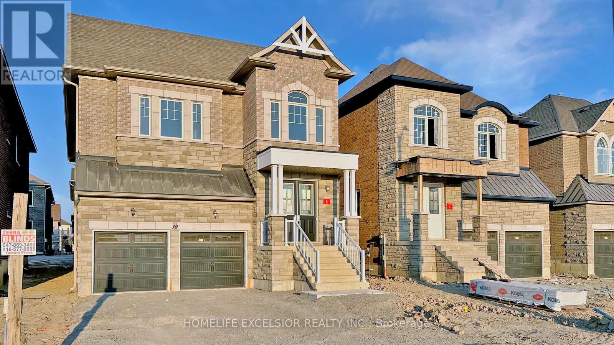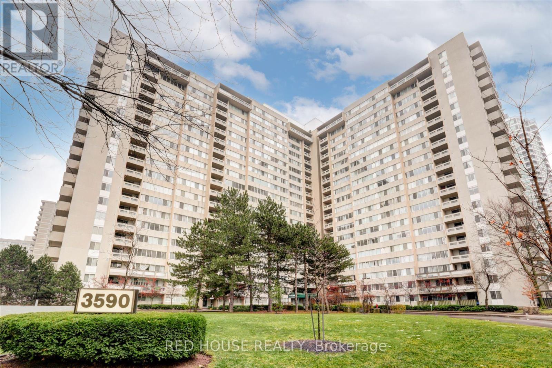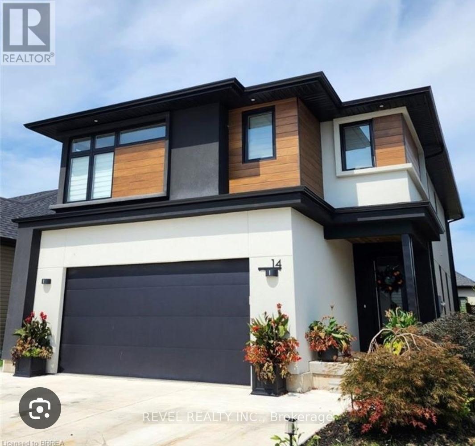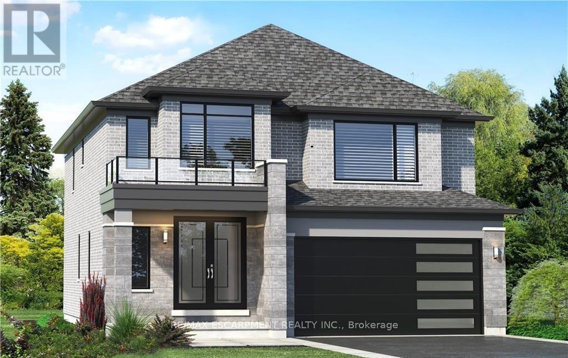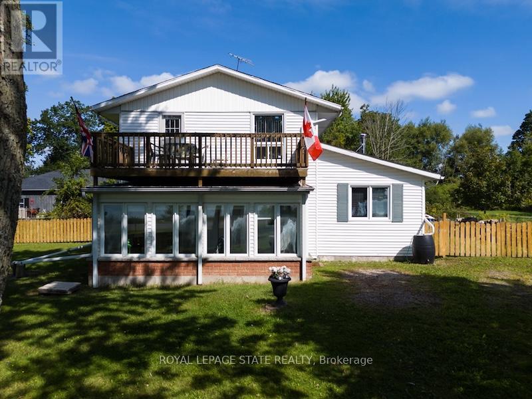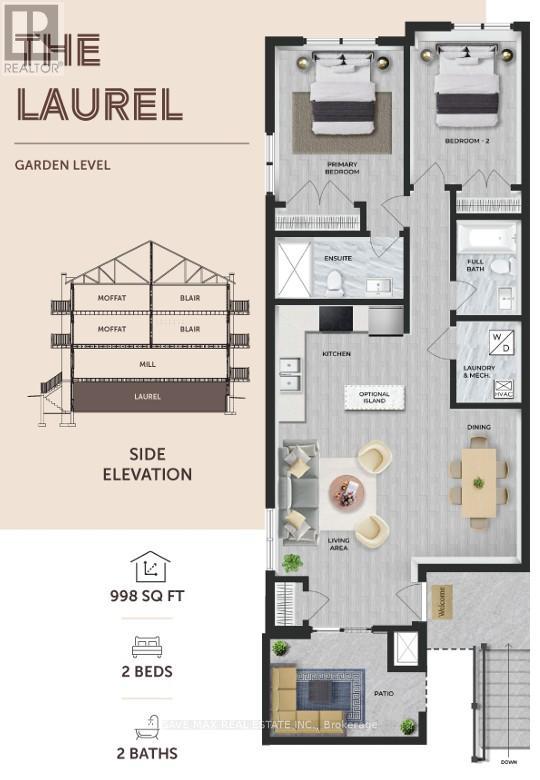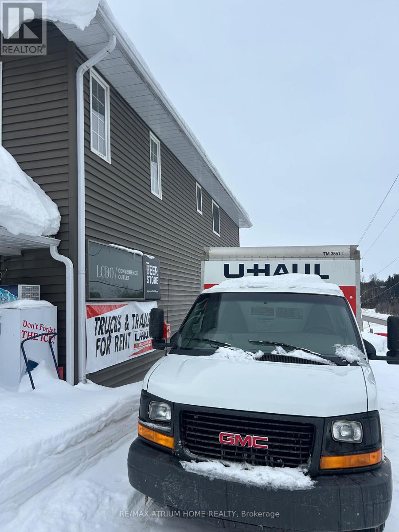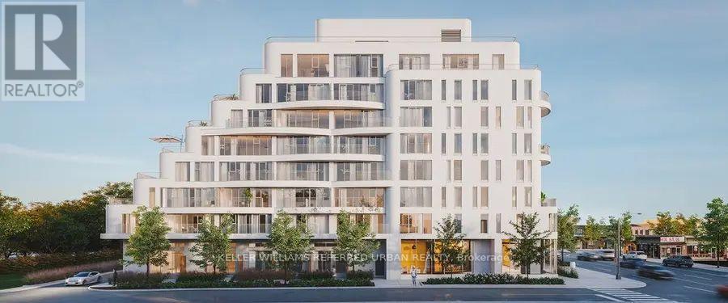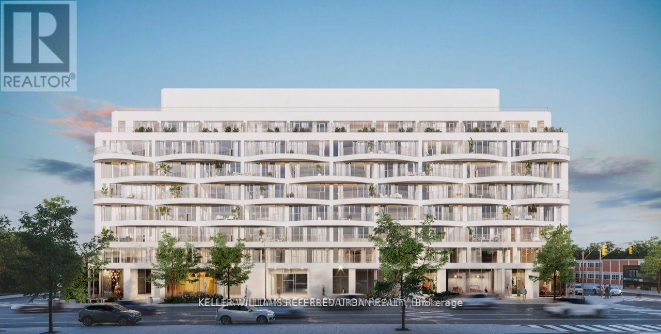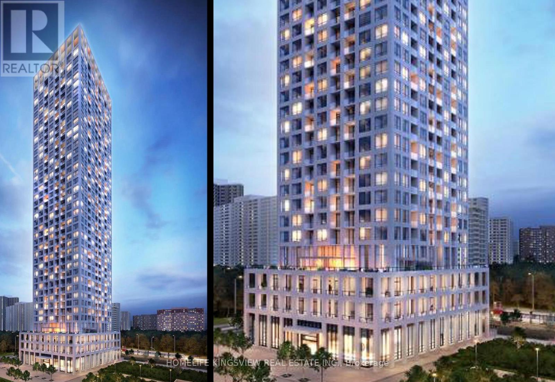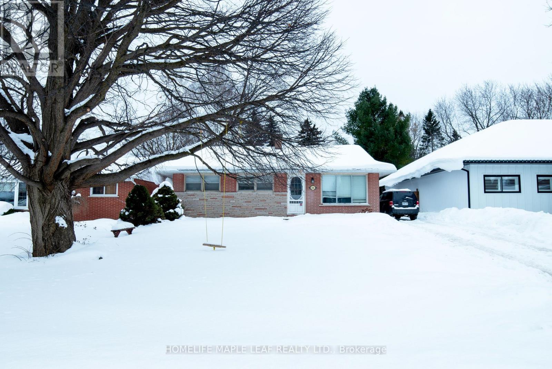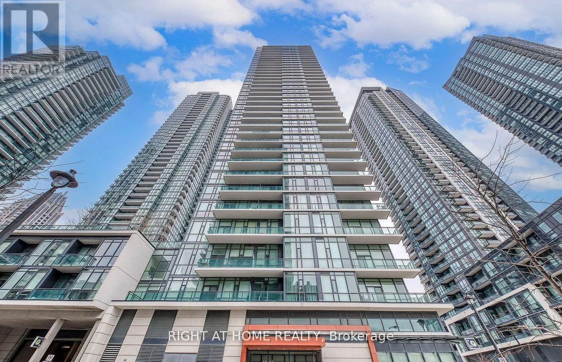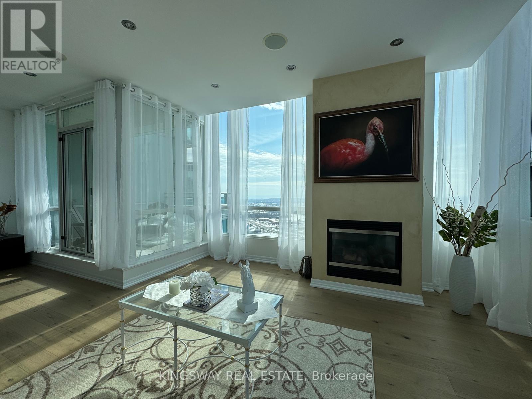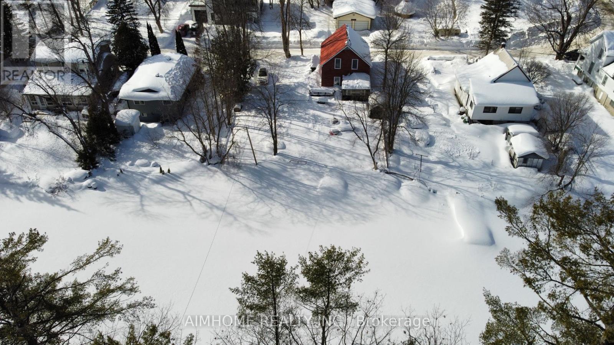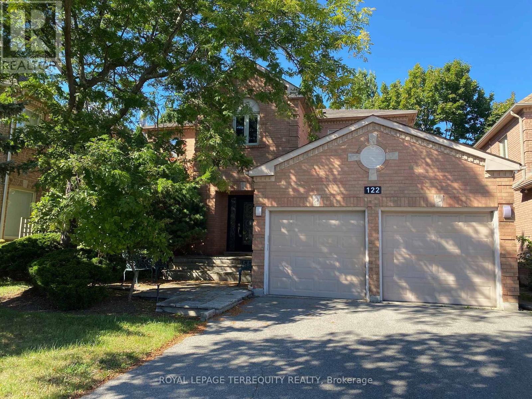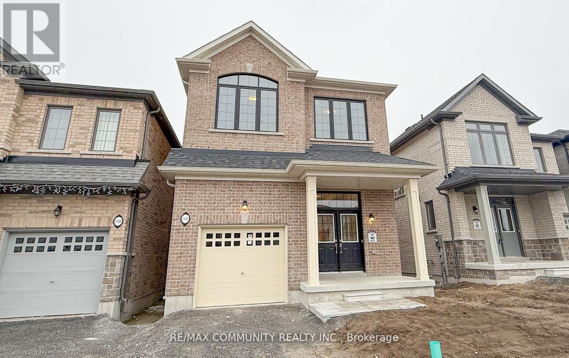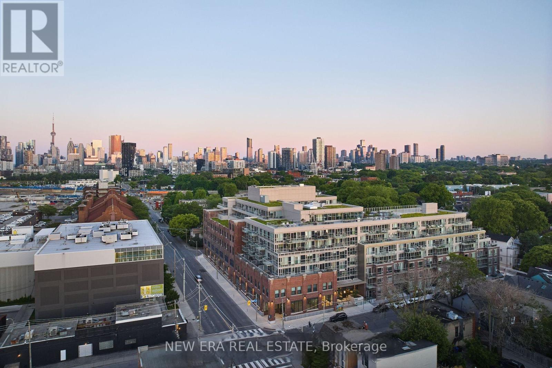111a Church Street
Georgina (Keswick North), Ontario
Perfect Multi-Generational Home or Income Property Opportunity! This home offers flexibility and space for families or investors alike. With two fully independent units, each with its own entrance, kitchen, and amenities, this home is ideal for multi-generational living or generating rental income. Each unit comes with a spacious basement that can be easily converted into additional self-contained units or comfortable in-law suites, adding even more value. Located on a large in-town lot, with municipal services the property is just minutes from schools, shops, restaurants, and entertainment, making it perfect for families looking for convenience and community. The home features practical upgrades, including: Newly paved driveway with parking for 8 vehicles. Attached 1.5-car garage for extra storage. Heated bathroom floors for added comfort. Quartz countertops in modern kitchens. Covered 40 ft concrete veranda with stone pillars and dimmable pot lights perfect for year-round enjoyment. 12x12 insulated and powered workshop for hobbies or extra storage. Whether your clients are seeking a multi-family home to share with loved ones or looking to maximize rental income, this property checks all the boxes. Move-in-ready duplex in a prime location! **EXTRAS** See feature sheet, Including New Furnace 2025 (111 Church), Addition 2018, Separate Hydro Meters, 40 ft Concrete Covered Veranda with Stone Pillars and Pot Lights with Dimmers Asphalt Shingles - 2017 (id:50787)
Exp Realty
111 Church Street
Georgina (Keswick North), Ontario
This thoughtfully designed legal duplex-style home offers the perfect opportunity for families looking to support aging parents while maintaining privacy and independence. With two completely self-contained units, each featuring its own private entrance, full kitchen, and amenities, this home allows loved ones to stay close while enjoying their own space. Both units include spacious basements, ideal for creating additional living areas, comfortable in-law suites, or even extra rental income. Located in a mature, well-established neighborhood, this property offers a peaceful setting while still being minutes from schools, shops, restaurants, and essential services. Plus, it's in an area where doctors are still accepting new patients -a rare and valuable benefit for families prioritizing healthcare access. Commuters will appreciate the convenient distance to Toronto, making it an excellent choice for those who work in the city but prefer the comfort of suburban living. The home features practical upgrades, including: Newly paved driveway with parking for 8 vehicles. Attached 1.5-car garage for extra storage. Heated bathroom floors for added comfort. Quartz countertops in modern kitchens. Covered 40 ft concrete veranda with stone pillars and dimmable pot lights perfect for year-round enjoyment. 12x12 insulated and powered workshop for hobbies or extra storage. Whether your clients are seeking a multi-family home to share with loved ones or looking to maximize rental income, this property checks all the boxes. Move-in-ready duplex in a prime location! **EXTRAS** See feature sheet including New Furnace 2025 (111 Church), Addition 2018, Separate Hydro Meters, 40 ft Concrete Covered Veranda with Stone Pillars and Pot Lights with Dimmers Asphalt Shingles - 2017 (id:50787)
Exp Realty
108 - 78 Sunset Boulevard
New Tecumseth (Alliston), Ontario
Discover your new home in the serene and welcoming adult lifestyle community of Briar Hill, located in the heart of Alliston. This lovely freshly painted two-bedroom corner unit on the main floor offers the perfect blend of comfort and convenience, ideal for those seeking a peaceful yet vibrant community.Key Features:- **Open Concept Living:** Enjoy a bright and airy layout that seamlessly connects the living, dining, and kitchen areas, perfect for entertaining guests or relaxing at home.**Private Patio** Step out onto your private patio that overlooks a beautifully treed area, providing a tranquil outdoor space to unwind and enjoy nature.**Separate Laundry Room** Benefit from the convenience of a dedicated laundry room, ensuring that your living space remains organized and clutter-free.**Ample Storage** A large private locker located just across from your door offers additional storage space for your belongings, making it easy to keep your home organized. **Community Amenities** Embrace the Briar Hill lifestyle with access to a wealth of amenities and activities available at the community center. Engage with neighbors and participate in a variety of social events that foster a true sense of community. **Convenient Location** Enjoy the close proximity to Alliston's shopping centers and a variety of local health services, ensuring that all your needs are just minutes away.This charming apartment offers a unique opportunity to live in a vibrant and supportive community designed specifically for adults. Don't miss your chance to make this wonderful space your new home! (id:50787)
RE/MAX Experts
128 Ben Sinclair Avenue
East Gwillimbury (Queensville), Ontario
Welcome Home! Stunning 4+ Library/5th Bedroom, 4-bathroom home with over $100K in Premium Upgrades! Spanning approx. 3,036 sq. ft., this beautifully Upgraded Home is designed for both Style and Functionality. Upgraded modern Lighting, Tile, and Hardwood floors throughout. Thousands invested in Window Coverings, Drapes, and Sheers. Whirlpool Central Water Softener , Central Vacuum rough in, upgraded 2-Car Garage Driveway with Interlocking, Upgraded Drain Insulation, High Energy Saving AC. The Grand Double Entry opens to a Spacious, Light - filled interior featuring Hardwood Floors, Smooth Ceilings, and high-end Ceramic Tiles. The Chef's Kitchen is a true showstopper, boasting natural Granite Countertops, an upgraded Center Island, Stainless Steel Appliances, and a walkout to the Backyard - perfect for Entertaining. The Main Floor offers a Bright and Inviting Family room, a Spacious Dining area, and a private office with Double Glass doors, which can also serve as a 5th Bedroom. A convenient Mudroom with Laundry adds to the home's Practicality. A Stunning Hardwood Staircase leads to the upper level , where you will find Versatile Loft Space and a Luxurious Primary Suite featuring his/hers Walk-in Closets and a SPA - like Ensuite. The Second Bedroom includes its own Private Ensuite and Walk-in Closet, the Third and Fourth Bedrooms share a Full Bathroom. The unfinished Basement, with Enlarged Windows, offers a Spacious Recreational Area and Incredible potential for future customization. Minutes away from 404, public transit, Go train, and a wide range of amenities. The new Queensville Public School will have both a full day child care centre and a before and after care program operated by the YMCA of Greater Toronto. The New Community Center "Health and Active Living Plaza" facility will feature over 80,000 sq. ft. of Recreational space. This exceptional home seamlessly blends Elegance and Modern convenience - This is your chance to make it yours! (id:50787)
Royal LePage Your Community Realty
1006 - 10 Honeycrisp Crescent
Vaughan (Vaughan Corporate Centre), Ontario
South Facing With Clearview, 1Br+Den With Parking Located Next To Vmc Transit Hub (Ttc Subway, Viva, Yrt), Open Concept Layout. Spacious Den Can Be Used As Guest Rm Or Office,Modern Upgraded L Shape Kitchen W/ Built-In Stainless Steel Full Zise Appliances, & Open Concept Layout. Blindes Included , Only Steps From The Subway, Transit Hub, 3 Stop To York U!! Emerging Vaughan Downtown Core Nearby Includes Offices, Cineplex Theatres, Ikea, Ymca, & Lots Of Shopping & Restaurants. Amenities Include Fitness Centre, Party Room, Theatre, Guest Suite (id:50787)
Bay Street Group Inc.
1140 Wickham Road
Innisfil (Alcona), Ontario
WOW !!! 3684 Sq Ft Above Grade. Your Search Ends Here Where Luxury Meets Elegance. Welcome To This Beautiful Double Car Garage Detached Home In The Most Prestigious Neighborhood Of Innisfil. This Mansion Style Home Features A Grand Entrance Through Double Doors, Upgraded Hardwood Floors, Soaring 9ft Smooth Ceiling Heights & The List Continues. Main Floor Features Den, Separate Living/Dining, Family Room, A True Chef's Kitchen With Separate Chef's Desk, Breakfast Area & Pantry For Extra Storage. Second Floor Greets You To 5 Generous Size Bedrooms & A Separate Laundry Room For Your Ease. The Spacious Primary Bedroom Comes With It's Own Private Oasis, With His & Hers Walk-In Closets, Complete With Spa-Inspired 6-Pc Ensuite, Featuring A Soaker Tub & Walk-In Shower. 2nd, 3rd, 4th & 5th Bedrooms Comes With A lot Of Storage Space In Closets, Attached 5pc Bathrooms & Big Windows Bringing In A Lot Of Natural Light Throughout The Day. Excellent Location Only Minutes Away From School, Lake Simcoe, Future Innisfil Go-Station & To All Major Amenities. Spotless Home. Premium Lot Facing A Future Park & Splash Pad. Book Your Showing Today To See Before Its Gone. Must See... (id:50787)
RE/MAX Realty Services Inc.
Unit 1 - 135 Addison Hall Circle
Aurora, Ontario
WOW PROPERTY -> Rare 1 Truck Level + 1 Drive-in Door, corner unit with street visibility & huge windows. 28' clear height ceilings in Warehouse (4,202 sqft); 10'6" ceilings office/showroom (2,205 sqft); Beautiful legal Mezzanine with apprx 15' clear height ceilings (2,205sqft) with massive windows and 2 stairway access points (from front lobby & warehouse). Elegant newly constructed offices with high-end finishes and well-flowing layout. Welcoming front reception built-ins included. Modern kitchen with dining area. The Best Location - Minutes from Hwy 404, Walmart, BestBuy, etc. High-end prestigious Industrial area. No Heavy Industrial Uses, No Auto Repair, No Loud Or Odorous Uses (id:50787)
Royal LePage Your Community Realty
19 Aida Place
Richmond Hill (Oak Ridges), Ontario
Brand New 3400 Sqft, 4 Bed 4 Bath Detached Home on a Premium Lot 40X111, Over $150k in Upgrades, Featuring 10' CeilingOn Main, 9' Ceiling On 2nd Floor, Gourmet Kitchen, Centre Island W/Pendant Lighting, Bar Sink & Breakfast Bar, Quartz Countertops W Matching Backsplash, Extended Cabinets, 8ft High Double Front Door & MF 8ft High Interior Doors, Hardwood Floor Throughout, Smooth Ceiling & Pot Lights, Huge Family Room W Large Windows & Gas Fireplace, M/F Office W Large Window, Executive Master-Bedroom W Freestanding Bathtub & Glass Shower, Rain Shower Head & Huge Walk-in Closet, 2nd Floor Media Room W Raised Ceiling Which Can be Converted to 5th Bedroom , 2nd Floor Laundry Rm, Massive Basement W Separate Entrance & Upgraded Windows, 200 Amp, 7 Years Tarion Warranty & Much More. Close To All Amenities, Parks, Schools, Shopping, Restaurants And Lake Wilcox. (id:50787)
Homelife Excelsior Realty Inc.
150 Lord Roberts Drive
Toronto (Eglinton East), Ontario
Must See, 3+1 BR+2 WR Bungalow, Fully renovated, Spent Over $100K with New (Nov 2022) Waterproof Vinyl Flooring Throughout, Custom Built new closets in all three bedrooms, Fully upgraded Kitchen w/ quartz counter top & High-End Stainless Steel Appliances, Custom Made Shelves in the dining room. New Furnace & Air Condition (Nov 2022), 200AMP New electrical Panel. Highly Desirable Area. Large, Sun Filled Living/Dining Area. Eat-In Kitchen. Spacious Basement w/Amazing Potential & Separate Entrance .Steps To Schools, Parks & Shopping. **EXTRAS** S/S Double Door Fridge, S/S Gas Stove, S/S Dishwasher, Washer & Dryer (2-Main & Bsmt).Offer anytime (id:50787)
Right At Home Realty
4075a Lawrence Avenue E
Toronto (West Hill), Ontario
Welcome to the epitome of urban charm and modern living! Nestled on a large lot 49 ft.X 166 ft. in the east side of the city, this urban cottage presents a rare opportunity. With ample space for expansion and creativity, envision the potential to build up and add your own touch to this hidden gem. The property might allows for the construction of a laneway suite, providing endless possibilities for additional income or a private retreat. Don't miss out on this unique chance to create your urban sanctuary in a vibrant, sought-after neighbourhood. Brand-new renovated basement in 2024, Attic insulation in 2023, replaced Gutter covers, gutter filter, leaf guard, upgrade metal vents and metal chimney cover in 2022, remodelled kitchen, dining & living room in 2019 and much more. 3 mins driving distance to the Go Train Station, 2 mins walk to the bus stop, close to grocery stores, Banks & shopping centre. **EXTRAS** Brand New Dryer,Furnace,AC Unit & Humidifier system and Hot Water Tank. (id:50787)
Sotheby's International Realty Canada
223 - 161 Roehampton Avenue
Toronto (Mount Pleasant West), Ontario
Modern Living at Its Best LOCATION, LOCATION, LOCATION Welcome to 161 Roehampton Avenue #223, a stunning less than 5-year-old condo with only one owner. Located in the heart of Toronto's Mount Pleasant West, this stylish 1-bedroom unit is just steps from the LRT, offering seamless access to downtown and beyond.Features You'll Love:Bright and spacious with floor-to-ceiling windows Sleek kitchen with quartz countertops and built-in stainless steel appliances Modern grey laminate flooring throughout Spacious bedroom with double closet 4-piece bathroom with stylish vanity and pot lights Resort-Style Amenities:Rooftop infinity pool State-of-the-art fitness centre Sports lounge with golf simulator Dog spa 24-hour concierge This is your chance to own a like-new condo in a prime location with top-tier amenities.Dont miss out book your private tour today. (id:50787)
Century 21 Leading Edge Realty Inc.
2705 - 50 Lombard Street
Toronto (Church-Yonge Corridor), Ontario
Welcome to The Indigo - A luxurious one bedroom penthouse suite featuring stunning wooden floors throughout. This spacious and bright suite boasts an excellent layout with expansive windows that flood the open-concept living/dining areas with natural light. The sleek white kitchen includes brand new GE washer/dryer(2025). The marble bathroom offers a separate tub and shower for ultimate relaxation. The primary bedroom is a serene retreat with a large mirrored closet, corner windows that provide abundant light, and a fantastic view. With only three suites on the top floor, privacy and tranquility are guaranteed. The rooftop garden is only a few steps away, with unobstructed views letting you soak in the sun all day. Experience the convenience of visitor parking, personal EV Charger, 24-Hr Concierge service, a fully equipped gym, yoga room, sauna, games room, and guest suites for any visitors all within the vibrant heart of Downtown.This is a fantastic opportunity to downsize, without compromising on space! (id:50787)
Our Neighbourhood Realty Inc.
357 - 10 Capreol Court
Toronto (Waterfront Communities), Ontario
Stylish Condo with Thoughtful Layout Spacious Living in the Heart of City Place! Discover this stunning fully furnished condo boasting an intelligently designed floor plan of bright and airy living space, plus a private balcony perfect for outdoor relaxation. This inviting home offers 2 spacious bedrooms, 2 full bathrooms, and a versatile den ideal for a home office, reading nook, or extra living space. The open-concept kitchen is a chefs dream, featuring sleek quartz countertops, modern appliances, and an entire wall of custom cabinetry providing an abundance of storage. The sun-filled living room seamlessly flows onto the balcony, offering ample space for a barbecue and cozy outdoor seating perfect for entertaining or unwinding after a long day. The primary bedroom is a true retreat, complete with a full ensuite bathroom for added privacy and comfort. In-suite laundry adds extra convenience to your everyday routine. Located in the vibrant City Place community, this condo offers unbeatable proximity to everything you need schools, shopping, parks, entertainment venues, LCBO, and TTC transit all just a short stroll away. Don't miss your chance to experience the perfect blend of style, functionality, and downtown convenience in this exceptional condo! **1 PARKING INCLUDED**, ** FULLY FURNISHED** (id:50787)
Wise Group Realty
3202 - 8 York Street
Toronto (Waterfront Communities), Ontario
Welcome to your dream downtown retreat! This stunning 2-bedroom, 2 bathroom suite offers jaw-dropping, unobstructed views of the CN Tower and Lake Ontario - a true showpiece of urban luxury! Step inside and be captivated by the bright, open-concept layout, where floor-to-ceiling windows flood the space with natural light, creating an inviting and airy atmosphere. The sleek, modern kitchen is a chef's delight, boasting stainless steel appliances, elegant pot lights, and stylish finishes throughout. And the perks don't stop there - parking is included! Plus, you're just steps from the TTC, world-class restaurants, nightlife, shopping, and the iconic CN Tower. This is city living at its absolute finest! **EXTRAS** Building amenities elevate your lifestyle with a pool, gym, party rooms, billiards, and a meeting room, all set against the back drop of stunning lake and city views. Don't miss out - your perfect urban oasis awaits! (id:50787)
Keller Williams Referred Urban Realty
2916 - 319 Jarvis Street
Toronto (Moss Park), Ontario
Elevate your lifestyle with this stunning 520 sq ft 1-bedroom + den unit on the 29th floor of the newly built Prime Condos! Boasting a breathtaking south-facing view, this modern gem offers an abundance of natural light and a functional layout perfect for living, working, or studying. Located in the heart of downtown Toronto nestled in between College and Dundas subway station, you're just steps away from Toronto Metropolitan University, Loblaws, Eaton Centre, and all your every needs! This unit is ideal for young professionals, students, or investors. Plus enjoy world-class building amenities including a 6500 sq ft premier fitness club open 24 hours a day and 4000 sq ft of co-working space! Don't miss this opportunity to own a piece of the downtown skyline! (id:50787)
Union Capital Realty
4503 - 1 Yorkville Avenue
Toronto (Annex), Ontario
Experience unparalleled sophistication and space at One Yorkville Residences, featuring 1,155 sq ft of luxury living and a private balcony. Indulge in a sleek kitchen equipped with top-tier Sub-Zero and Wolf appliances, quartz countertops, and a dine-in center island. The open-concept design seamlessly blends the kitchen with the living space, creating an inviting atmosphere. Nestled in the heart of Yorkville, Toronto's elite neighborhood, enjoy premier amenities including indoor and outdoor pools, a gym, a rooftop lounge, and 24-hour concierge service. With Only Steps Away From The City's Best Designer Boutiques, Shopping, Dining, And Entertainment, This Is A Rare Opportunity To Experience Luxury Living At Its Finest. (id:50787)
Harvey Kalles Real Estate Ltd.
705 - 3590 Kaneff Crescent
Mississauga (Mississauga Valleys), Ontario
Spacious & Bright 3-Bedroom Condo with 2 Parking Spaces in Prime Mississauga Location! Welcome to this stunning 3-bedroom, 2-bathroom condo in the heart of Mississauga! Offering a versatile layout, the third bedroom can easily be transformed into a den, home office, or whatever suits your lifestyle. With no carpet throughout, an upgraded kitchen with modern pot lights, and an open-concept living and dining area, this home is designed for both comfort and style. Step onto your private balcony and enjoy a peaceful retreat with a great view. This unit also includes two underground parking spaces and a locker a rare and valuable bonus! Enjoy fantastic amenities, including an indoor swimming pool, billiards room, party room, fully equipped mens and women's gyms, children's playroom, and a dedicated workshop room for DIY enthusiasts. Unbeatable location! Walk to Square One Shopping Centre, Mississauga City Centre, parks, schools, public transit, and the upcoming Hurontario LRT. Plus, with quick access to Highways 403, 401, and QEW, commuting is a breeze. Maintenance fees include heat, hydro, and water (excluding cable and internet),making for a stress-free living experience in a well-managed building. Don't miss this incredible opportunity to own a move-in-ready condo in one of Mississaugas most sought-after communities! (id:50787)
Red House Realty
14 Willowbrook Drive
Welland (770 - West Welland), Ontario
Beautiful modern home in a desirable location, featuring 3 + 1 bedrooms and 3.5 baths. Attention to detail for each area of living space .Master bedroom is its own Oasis with Spa like feel featuring 2 bathing areas and 3 separate closets . There is upper floor laundry as well as a gym area . Tons of windows for natural lighting. Open concept beautiful 9 foot wall to ceiling kitchen cabinets with quartz countertops and island. Hair styling/ makeup room off Rec Room Triple car driveway with double car garage . Fully fenced yard with covered patio. This home is only 3 years old and over 2750 square feet of finished living area. (id:50787)
Revel Realty Inc.
4999 County Road 9
Greater Napanee, Ontario
Waterfront paradise in Napanee. Escape to your own private retreat on the shores of Hay Bay, with world class fishing, breathtaking views, and peaceful surroundings. This bright & spacious 4 bdrm, 2 1/2 bath, sits on 1.8 acres of lush, treed lined property, offering the perfect blend of modern comfort & natural beauty. Other highlights include, multiple walk-out access to a private deck overlooking the water maximizing natural light and views, wake up to the sound of nature every morning. Renovated chefs eat-in kitchen with new countertops, backsplash, sink, appliances, + large barn dr pantry storage. Freshly painted interior throughout with new laminate flooring, pot lighting. Spacious and versatile layout, includes large living and dining rooms, cozy family nook and bonus fireplace room, perfect for home office, library or hobby space. Direct garage entry. Large vegetable garden patch, picturesque gazebo for bug-free entertaining, waterfront swiming, fishing and boating. Enjoy this wildlife haven for animals and seasonal birds right from your backyard. Tenant to pay all utilities, lawn maintenance and snow removal. Available for quick closing. Options for additional years. Non-smoker and no pets prefered. Can be rented furnished or unfurnished. (id:50787)
Harvey Kalles Real Estate Ltd.
382a Southcote Road
Hamilton (Ancaster), Ontario
MOVE-IN READY in 2 Months - Zeina Homes Modified Forestview Model.** This custom home features 4 spacious bedrooms and 4 bathrooms. A double-door entrance welcomes you to an open-layout main floor filled with modern dcor and abundant natural light. The custom kitchen boasts a center island and a vast amount of modern cabinetry. Sliding doors from the kitchen lead to the backyard. The basement has a separate entrance. Highlights include an oak staircase, oversized windows, granite/quartz countertops, undermount sinks, hardwood floors, porcelain tile, brick-to-roof exterior, a 2-car garage, and much more! Located in a mature Ancaster neighborhood, this home is close to all amenities, parks, schools, shopping, bus routes, restaurants, Costco, Ancaster Fairgrounds, Ancaster Business Park, and more. (id:50787)
RE/MAX Escarpment Realty Inc.
2431 Lakeshore Road
Haldimand (Dunnville), Ontario
Panoramic unobstructed Lake Erie views, Muskoka like treed property offering extra wide 137 feet of frontage on North Side of Lakeshore Road (no need for break wall) with expansive access to sandy beach across the street, and gorgeous sunsets. This home features large principle room sizes, sunroom, living room with cozy fireplace, separate dining room, white cabinetry in the kitchen, bright dinette with skylight and Merit wood burning cookstove plus convenient mud room. 3 bedrms up including the primary bedroom (18x106) with walk out to lake view deck. Outside you will find a ( 20 x 1410 )detached garage plus separate 2 storey shop (.403 x 243) with PC parking pad, NG , a separate cistern and roll up door, fenced yard! (id:50787)
Royal LePage State Realty
38 - 30 Steele Crescent
Guelph (St. Patrick's Ward), Ontario
The 2 story townhome has over 1,200 square feet of living space. It features 3 spacious bedrooms. With All the Modern Finishes. Main Level Has An Open Concept Living/Dining Room. The home has 2.5 bathrooms, including a private ensuite in the primary bedroom. Has stainless steel appliances and plenty of cabinets. There is upper-level laundry for convenience. Parking for two vehicles is available. The townhome is located near Guelph's downtown. core. (id:50787)
Royal LePage Realty Plus Oakville
29 - 10 South Creek Drive
Kitchener, Ontario
Amazing opportunity to own pre- construction stacked townhomes in prestigious neighbourhood of Doon South Kitchener, Flexible closing in 30,60,90 days and six months. $20,000 deposit required to book your unit. 1 parking is included. $0.20 Maintanence fee per month, Lots of incentives from builder as 5 piece appliances, upgrades worth $50,000, free right to lease, free assignment, $0 development charges and much more. Close to many amenities as walmart, home depot. (id:50787)
Save Max Real Estate Inc.
505 - 121 King Street E
Hamilton (Beasley), Ontario
Welcome to 121 King Street E, Unit 505, Hamilton! Gore Park Lofts!This BRAND NEW 555 Sqft stunning condo is perfectly situated in the heart of downtown Hamilton, offering modern living with unmatched convenience. Featuring a bright and spacious layout, this unit boasts elegant historical finishes, Open concept kitchen with Quartz Counter top, Backsplash, upgraded stainless steel applications, ensuite laundry, large windows, and great views of the city. Whether you are a first-time buyer, an investor, or someone seeking a vibrant urban lifestyle, this property delivers. Enjoy the benefits of being steps away from top restaurants, trendy cafes, entertainment, Hospital, Go Station, with easy access to major highways. Dont miss your chance to call this incredible space home! Book your private showing today! (id:50787)
RE/MAX Aboutowne Realty Corp.
8 Queens Street E
Morris Turnberry (Morris), Ontario
Be your own boss! Own a building and convenience store featuring LCBO, Lotto, U-Haul, Purolator, and more. Built in 2010, this property includes a spacious 3-bedroom, 2-washroom apartment on the second floor. With steady sales and plenty of potential, it has been fully renovated inside and out. A well-organized setup makes it an excellent opportunity for the next generation of entrepreneurs. (id:50787)
RE/MAX Atrium Home Realty
32 Bellasera Way
Caledon, Ontario
This stunning, brand-new 3-story townhouse in Caledon. over 2,000 sqft, offering luxurious living ina prime location. The home features top-of-the-line stainless steel appliances, elegant quartz countertops, hardwood flooring, and beautiful oak stairs throughout.The main floor is designed with an open-concept layout, making it ideal for both family life and entertaining. It also includes a den, perfect for a home office or additional space. The main floor boasts 9' ceilings, adding to the spacious feel of the home.The large primary bedroom is a true retreat, featuring a walk-in closet and a private ensuite bathroom, offering both comfort and style.Located in a highly accessible area, this townhouse offers easy access to Highway 410, Mount Pleasant GO Station, hopping centres, and essential amenities, making commuting and daily errands a breeze. This exceptional home is perfect for those seeking luxury, convenience, and modern design in the heart of Caledon! (id:50787)
RE/MAX Millennium Real Estate
8 A2 - 689 The Queensway
Toronto (Stonegate-Queensway), Ontario
FOR LEASE PRIME COMMERCIAL SPACE IN REINA CONDOS, ETOBICOKE. Welcome to Reina CommercialSpace, a modern and uniquely designed boutique building in the heart of Etobicoke. Thisbrand-new commercial unit offers an open-concept layout with floor-to-ceiling windows, allowingfor an abundance of natural light and a sleek, contemporary feel. With ceiling heights of up to12 feet, the space provides an airy, spacious environment perfect for a variety of businessuses. Located just three minutes from the QEW, this high-visibility location on The Queenswayprovides excellent accessibility for businesses looking to establish or expand in a thrivingarea. The unit is expected to be available around August 1st, upon building registration. Ampleparking around the building, plus one private parking spot available for rent.5-12 year Leaseterm. This is a fantastic opportunity to lease a premium space in one of Etobicokes mostexciting new developments. Dont miss outsecure your spot today! **EXTRAS: Permitted Uses can be : Medical Centers & Offices, Financial Services ,Childcare & Education,Food & Beverage ,Retail & Specialty Shops, Creative & Professional Services .Tenant to verifytheir permitted use with the Zoning Department.** (id:50787)
Keller Williams Referred Urban Realty
8 A1 - 689 The Queensway
Toronto (Stonegate-Queensway), Ontario
FOR LEASE PRIME COMMERCIAL SPACE IN REINA CONDOS, ETOBICOKE. Welcome to Reina CommercialSpace, a modern and uniquely designed boutique building in the heart of Etobicoke. Thisbrand-new commercial unit offers an open-concept layout with floor-to-ceiling windows, allowing for an abundance of natural light and a sleek, contemporary feel. With ceiling heights of up to12 feet, the space provides an airy, spacious environment perfect for a variety of business uses. Located just three minutes from the QEW, this high-visibility location on The Queensway provides excellent accessibility for businesses looking to establish or expand in a thriving area. The unit is expected to be available around August 1st, upon building registration. Ample parking around the building, plus one private parking spot available for rent.5-12 year Lease term. This is a fantastic opportunity to lease a premium space in one of Etobicokes most exciting new developments. Dont miss outsecure your spot today! ** EXTRAS: Permitted Uses can be : Medical Centers & Offices, Financial Services ,Childcare & Education,Food & Beverage ,Retail & Specialty Shops, Creative & Professional Services .Tenant to verify their permitted use with the Zoning Department.** (id:50787)
Keller Williams Referred Urban Realty
2808 - 30 Elm Drive W
Mississauga (City Centre), Ontario
Welcome to the new standard of luxury living in Edge Tower 2 located in the heart Square One, Mississauga. Brand-new Corner Unit, Never lived in, spacious 2-bedroom, 2-bathroom suite with top-of-the-line appliances, high-end cabinets, quartz countertop. Enjoy walkout to balcony offering a spectacular view of the city. It is located near the vibrant Mississauga Square One area. Close to restaurants, parks, transit, schools, Sheridan College, YMCA, Mississauga Central Library and major highways. Bright open-concept layout. The condo boasts a spacious gym with a state-of-the-art lobby and a concierge. (id:50787)
Homelife Kingsview Real Estate Inc.
206 Elizabeth Street
Orangeville, Ontario
Located on a Big Lot and on one of the most sought-after Streets of Orangeville, This Stunning Bungalow offers approximately 2000 Sqft of Living This is an Excellent Investment Opportunity Or Move In And Let The tenants With Your Mortgage Payments. 3 Bedrooms Upstairs is currently rented and 2 Bedrooms Legal Basement Apartment Downstairs is rented separately. Potential of earning Rent upto $4000 or More. Upper Level Was Originally 2 Bedroom plus Den. Lots of upgrades done in 2022 which includes Make the Basement Level as legal unit and add adding Windows, Fresh Paint, Upstairs washroom Renovation. Separate Kitchen and Separate Laundry for both units. New furnace 2022, Roof was done in 2020, Central Air 2020, New Washer Dryer Upstairs in 2024. (id:50787)
Homelife Maple Leaf Realty Ltd.
B - 33 Wild Rose Gardens
Toronto (Rustic), Ontario
Excellent Location, Semi-Detached With 2 Bed & 2 Washroom & Backing To Ravine. Close To All Amenities. Loads Of Natural Light, Including Big Window With Street View. Both Bedrooms With With 4 Piece Ensuite Bathroom. Walk Out To Balcony From Main Bedroom. One Room Has Skylight. (id:50787)
Ipro Realty Ltd
6 Bellasera Way
Caledon, Ontario
This stunning, brand-new 3-story townhouse in Caledon.over 2,000 sqft, offering luxurious living in a prime location. The home features top-of-the-line stainless steel appliances, elegant quartz countertops, hardwood flooring, and beautiful oak stairs throughout.The main floor is designed with an open-concept layout, making it ideal for both family life and entertaining. It also includes a den, perfect for a home office or additional space. The main floor boasts 9' ceilings, adding to the spacious feel of the home.The large primary bedroom is a true retreat, featuring a walk-in closet and a private ensuite bathroom, offering both comfort and style.Located in a highly accessible area, this townhouse offers easy access to Highway 410, Mount Pleasant GO Station,shopping centers, and essential amenities, making commuting and daily errands a breeze.This Exceptional home is perfect for those seeking luxury, convenience, and modern design in the heart of Caledon! (id:50787)
RE/MAX Millennium Real Estate
601 - 4065 Brickstone Mews
Mississauga (City Centre), Ontario
Amazing ! Great Opportunity for investors or First time buyers, One bedroom condo at sought-after "The Residences at Parkside Village", a spacious open concept layout. Updated finishes, upgraded kitchen with granite counter tops and s/s appliances. building amenities include gym, pool, jacuzzi, media room, theater room, roof top, terrace. 25 hours security. minutes to square one, shopping, restaurants, transportation and YMCA (id:50787)
Right At Home Realty
3404 - 220 Burnhamthorpe Road W
Mississauga (City Centre), Ontario
Fall in love with this gorgeous lower Penthouse corner suite, located in the vibrant heart of Mississauga's City Centre! Perfect for the discerning buyer who values both quality and luxury. The thoughtful layout offers 2 generous bedrooms, a private Chef's kitchen featuring high-end Miele appliances, and not one, but THREE balconies showcasing breathtaking views of Lake Ontario and the City Centre. With soaring 10' ceilings and a coveted South-West exposure, this home is filled with an abundance of natural light. The location is unbeatable - just steps from Square One, Celebration Square, top restaurants, libraries, and much more. All utilities are included in the maintenance fee. A truly magnificent and grand gem in the city, this is a must-see! (id:50787)
Kingsway Real Estate
8 - 65 Romilly Avenue
Brampton (Northwest Brampton), Ontario
*ASSIGNMENT SALE* This immaculate, stacked townhouse features two spacious bedrooms and two bathrooms, open-concept kitchen , offering both style and functionality. The main floor is adorned with elegant hardwood flooring, and a private balcony provides the perfect space to unwind and enjoy the view. Ideally located, this home is just minutes from the Mount Pleasant GO Station, ensuring an easy commute. It is also within walking distance to schools, shopping plazas, and a variety of restaurants, making it a highly convenient and sought-after location. The seller is willing to forfeit & transfer $75,000 Deposit to the new Buyer. (id:50787)
Sutton Group - Realty Experts Inc.
715 - 3220 William Coltson Avenue
Oakville (1010 - Jm Joshua Meadows), Ontario
Prime Location in North Oakville. Stunning 1 bedroom/1 Washroom with 9-foot-high Ceilings! Modern finishes and premium laminate flooring throughout. The open-concept kitchen features upgraded stainless steel appliances, an island, and quartz counters with backsplash. Large windows in the living room & bedroom for plenty of natural light. Upgraded washroom with glass shower. Full-size washer & Dryer. Large Balcony. Smart living with a Geothermal system and keyless entry. Conveniently located near grocery stores, hospitals, Go Transit, and highways 407/403. Smart Connect System. Building amenities include: Party Room/ Meeting Room/ Concierge/ Rooftop BBQ terrace, Co-working Space/lounge, Visitor Parking and more. 1 Parking & Locker included. (id:50787)
RE/MAX Real Estate Centre Inc.
9 Exhibition Crescent
Brampton (Northwest Brampton), Ontario
Semi-detached home in Brampton, featuring an open-concept layout with a living/dining room and seperate family room. This home offers 3 spacious bedrooms and full access to the unfinished basement. The modern kitchen comes equipped with a fridge, stove, and dishwasher. Enjoy added privacy with a fenced backyard and convenient garage access to the interior.This home is ideally located & within walking distance to a newly built plaza, public transit, and school bus stops. It is also close to parks, schools, and shopping centres. (id:50787)
Search Realty Corp.
4359 Hepinstall Landing
Severn (Washago), Ontario
Charming waterfront cottage in Washago! This year-round retreat is nestled in the friendly community of Washago, in the Town of Severn. The cozy waterfront cottage offers the perfect escape just one hour's drive north of the GTA. With easy access via both Hwy 400 and Hwy 404, or a 2.5-hour VIA Rail ride from Union Station, this home provides a peaceful retreat while remaining conveniently connected. Situated on a spacious lot, this 3-bedroom, 2-bathroom detached home boasts direct access to Green River, one of the best paddling routes in town and a prime fishing spot for enthusiasts. The main floor features high ceilings, creating an airy and inviting atmosphere, while the second floor offers three large bedrooms, with two overlooking the river. The property also offers ample outdoor parking for guests. Beyond its summer appeal, this home transforms into a picturesque winter retreat, where snow-covered trees, a crystal-clear river, and a cozy, peaceful ambiance create a stunning seasonal landscape. Offering year-round beauty and tranquility, this home is the perfect getaway in every season. Enjoy the convenience of being just a short walk from local amenities, including grocery stores, cafes, hardware stores, etc. Centennial Park is only a 2-minute drive away, offering a public boat launch to Lake Couchiching, which connects to Lake Simcoe for extended water adventures. (id:50787)
Aimhome Realty Inc.
Main - 19 Sandy Lane W
Essa (Angus), Ontario
Welcome to this beautifully maintained raised bungalow in the heart of Angus, offering a spacious and inviting main floor rental with modern updates and exceptional outdoor living space. Perfect for families seeking comfort and convenience, this rental boasts three generously sized bedrooms, a bright 4-piece bathroom, and a large open-concept living and dining area, all flooded with natural light.The kitchen is thoughtfully designed with ample cabinet space, perfect for cooking and entertaining. Throughout the main level, you'll appreciate the carpet-free floors for a clean, low-maintenance lifestyle.Step outside from the dining room onto a stunning 20 ft diameter octagonal deck, an ideal space for outdoor relaxation, summer BBQs, or entertaining guests. With quick access to local amenities, parks, and schools, this home combines comfort, convenience, and charm. Don't miss this opportunity, schedule your showing today! All utilities, including internet is included, cable is not. Furnishing options available upon negotiation. (id:50787)
RE/MAX Real Estate Centre Inc.
40 Shamrock Crescent
Essa, Ontario
This brand-new mobile home is situated in a quiet, well-maintained park, offering a peaceful and convenient lifestyle. Built on a solid concrete pad with hurricane straps, this home is designed for durability and comfort. Step inside to discover a spacious, open-concept layout featuring a modern eat-in kitchen with sleek stainless steel appliances and stylish laminate flooring throughoutcompletely carpet-free! The home offers two generously sized bedrooms, a full bathroom with ample storage, and a walkout to 2 brand-new decks - front and back, overlooking a fully fenced yard on a generous lot. A new garden shed provides additional storage space, while the double drivewaysoon to be pavedadds extra convenience. All appliances are brand new, including a gas dryer. Located just minutes from all amenities, with quick access to Angus, Base Borden, and Alliston, this home is perfect for those seeking comfort, style, and easy living. Fees $511.52/Month include taxes, water, and road maintenence. Don't miss this fantastic opportunityschedule your viewing today! (id:50787)
Keller Williams Experience Realty
122 Beverley Glen Boulevard
Vaughan (Beverley Glen), Ontario
Welcome to a fully renovated and modern home, in need of minor repairs to make it magnificent. The home sits on a wide 50ft lot with double wide driveway & garage. Stepping inside the open-concept foyer gives way to grand central hallway with spiral staircase. The modern kitchen at the rear features two sky-lights and walk-out to the rear patio. Gas fireplace in the cozy family room, and a dining room to host the largest family gatherings. Upstairs the original 4 bedroom layout was modified to add a full-size dressing room to the primary bedroom with magazine quality cabinetry. The primary bedroom also includes a 2nd walk-in closet and ensuite bathroom with separate shower & tub. The 2nd and 3rd bedrooms are extremely large. Basement is finished with additional bedroom. Wonderful location & great price reflecting the minor work this home needs. (id:50787)
Royal LePage Terrequity Realty
340 Copper Creek Drive
Markham (Box Grove), Ontario
890 sqft with 11 ft ceiling, multi-functional office/flex/retail space in the heart of box grove community. Ideal for professional office, services, child care & beauty etc. Large store front window w one bathroom. Facing major street w parking for convenience of customers. Steps to public transit, box grove business centre, walmart, banks, restaurants & supermarket! Easy to renovate to your own favorite style. Commericial tenant will share utility costs with existing res tenants with % share of utility costs or split by submetering. Tenants responsible for snow removal and lawn care. Business Insurance required. HWT /electric water heater is rental. (id:50787)
Bay Street Group Inc.
26 - 10 Porter Avenue
Vaughan (West Woodbridge), Ontario
Price to Sell!! Immaculate & Stunning Executive End Unit!! Premium Corner Lot Townhouse In the Heart of Woodbridge. Luxurious 3 Bed 4 Bath. Custom Model With?tons of Upgrades, Oak Hardwood Throughout. Main Floor Ceilings, Huge/Wide Living, Dining And Lounge Area. Eat-In Kitchen Granite C/Tops, W/Breakfast Bar Etc. Main Level Family Room With 4 Pc Bath. Perfect For Nanny/In-Law Suite. W/O To Deck & backyard; New Interlocking, New Kitchen, Finished Basement. Steps Away From Park, Walking Distance to Woodbridge Shopping Centre, Schools, Community Centre, Library and Park. Convenient Access to Hwy 7, 27, 427, and Just Steps to the Famous Woodbridge Fair! (id:50787)
Index Realty Brokerage Inc.
H108 - 8 Walder Lane
Richmond Hill, Ontario
Luxurious Brand New Unit Townhome in Prime Richmond Hill location of Bayview & Elgin Mills! Modern kitchen w/Extended Cabinet and B/I Appliances open concept with Ensuite Laundry, parking spot and a locker. (id:50787)
RE/MAX Ultimate Realty Inc.
390 Kerrybrook Drive
Richmond Hill (Mill Pond), Ontario
This exceptional luxury home sits on a 70x120 ft lot in a prestigious Toronto neighborhood. The unique heated circular driveway accommodates 7 cars and ensures no snow shoveling is needed, while the 3-car garage includes a professional lift, offering the potential to store a 4th car. Professionally landscaped, the backyard is a private oasis featuring an in-ground swimming pool and a waterfall, perfect for outdoor relaxation.Step inside to be greeted by heated stone floors, extending from the entrance foyer to the basement and all bathrooms. The living room boasts soaring 22-ft ceilings and tall windows, flooding the space with natural light and making it a standout feature of this home. Adjacent to the living area is a formal dining room, a beautifully designed office with large windows, and a gourmet kitchen complete with built-in appliances, a hidden pantry, and a bright breakfast area overlooking the serene backyard.The home offers a unique hidden mezzanine guest suite, complete with its own ensuite and walk-in closet, providing the perfect balance of privacy and luxury. Each bedroom is designed with its own ensuite bathroom, ensuring ultimate convenience for every family member or guest. The primary suite is a true retreat with a double-sided fireplace, an expansive walk-in closet, and a luxurious ensuite bath.The fully finished basement offers heated floors, large windows, a bar, and two additional washrooms, making it the ideal space for entertaining. Outdoors, the property boasts a BBQ area, ample entertainment space, and a resort-like pool. (id:50787)
Forest Hill Real Estate Inc.
Rooms - 1135 Plymouth Drive
Oshawa (Taunton), Ontario
Brand new 4-bedroom detached home in the highly sought-after community of North Oshawa,offering 3 spacious bedrooms for rent on the upper floor. Each bedroom includes a closet for ample storage, with tenants sharing one full washroom and a powder room on the main floor,along with a modern kitchen. The home also features convenient second-floor laundry. Ideally located just minutes from Cineplex, restaurants, Costco, Ontario Tech University, major shopping malls, and with easy access to Highways 407 and 401, this property is perfect for students and professionals seeking a well-connected and comfortable living space. Rent is $900per bedroom plus shared utilities. ** This is a linked property.** (id:50787)
RE/MAX Community Realty Inc.
3188 Sideline 16
Pickering, Ontario
Welcome To This Brand-New, Never-Lived-In Freehold Townhome In The Desirable Seatonville Community, Built By Paradise Developments. This 1,710 Sq. Ft., 2-Storey Freehold Townhome Features 3 Spacious Bedrooms And 3 Modern Bathrooms, Offering A High-End Living Experience With Over $30,000 In Premium Upgrades.The Open-Concept Main Floor Is Perfect For Entertaining, Seamlessly Connecting The Living, Dining, And Kitchen Areas. Enjoy The Luxury Of 9 Ft. Ceilings On Both The Main And Second Floors, Complemented By Large Windows That Fill The Home With Natural Light. The Expansive Primary Bedroom Boasts A Walk-In Closet And A Luxurious 5-Piece Ensuite. All Bedrooms Are Generously Sized, With The Added Convenience Of A Second-Floor Laundry Room. Easy Access To The Home Through The Garage. Move In And Enjoy This Beautiful Home! Builder To Complete Sod And Asphalt Driveway. It Is Conveniently Located Near The Hwy 407. This Home Also Comes With The Peace Of Mind Of A Seven-Year Tarion Warranty. Don't Miss Out On This Fantastic Opportunity! (id:50787)
RE/MAX Hallmark Realty Ltd.
301 - 150 Logan Avenue
Toronto (South Riverdale), Ontario
Welcome to this stunning condo soaked in natural sunlight, top of the line finishes and the perfect floor plan. Situated in a prime location close to parks, trails, shopping, restaurants and easy hwy access. This building has it all with incredible amenities to keep you and your guests entertained and you also have a locker included. You won't want to miss out on this. Tenant has signed N11 and vacant possession is available. (id:50787)
New Era Real Estate






