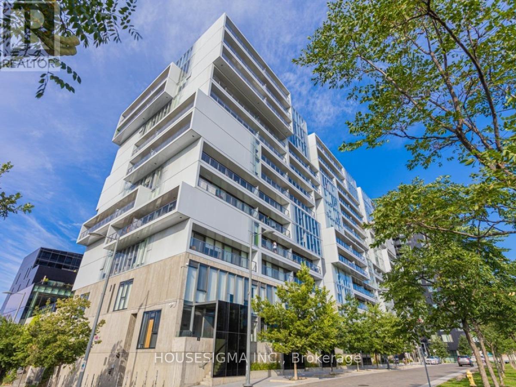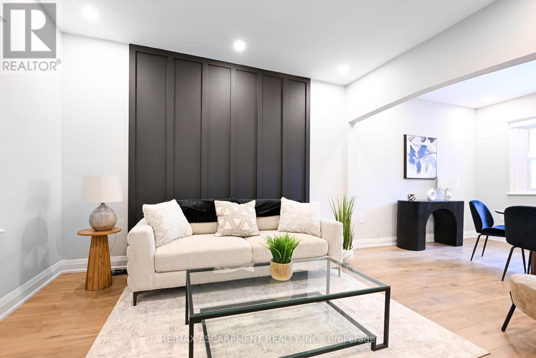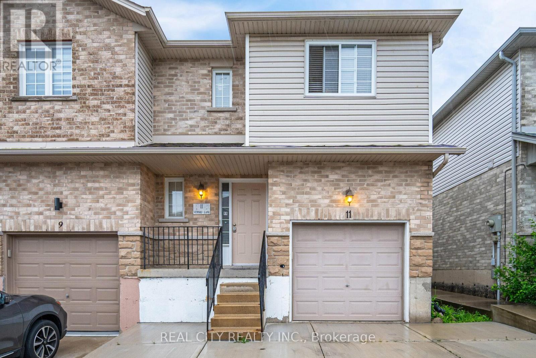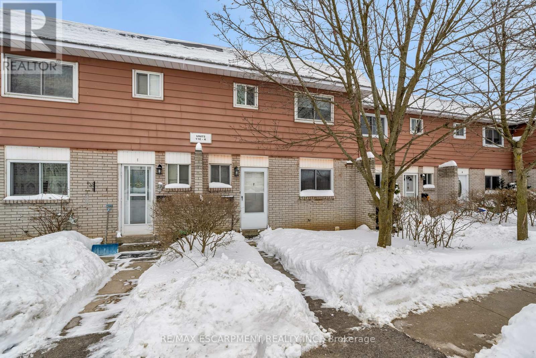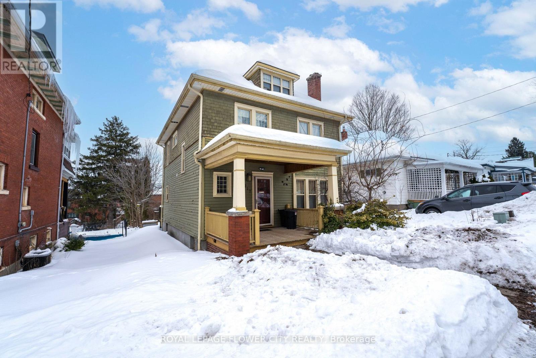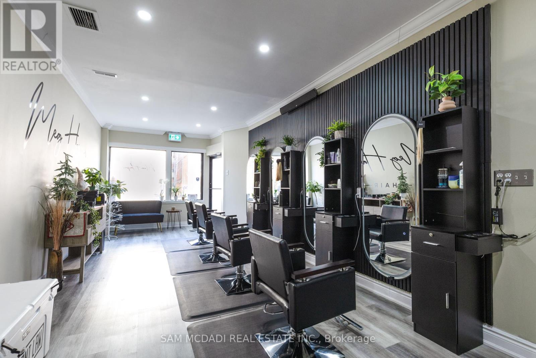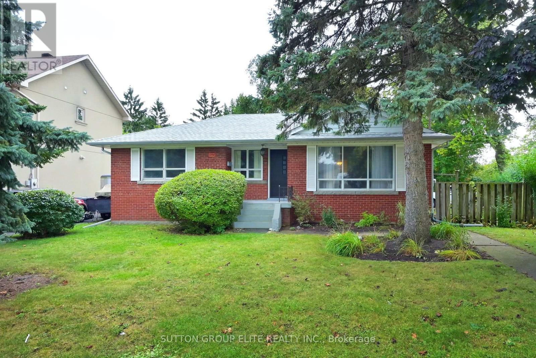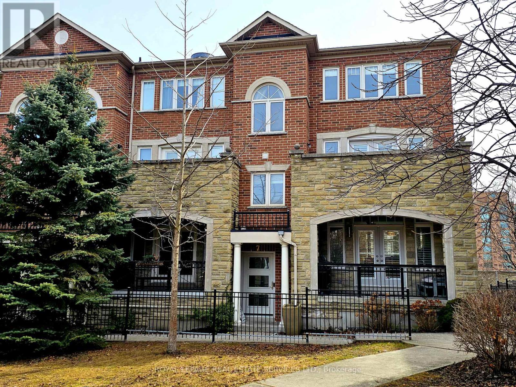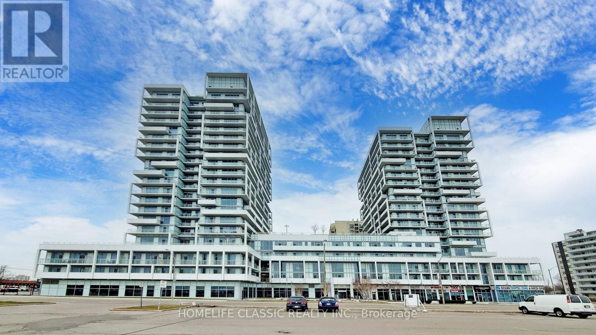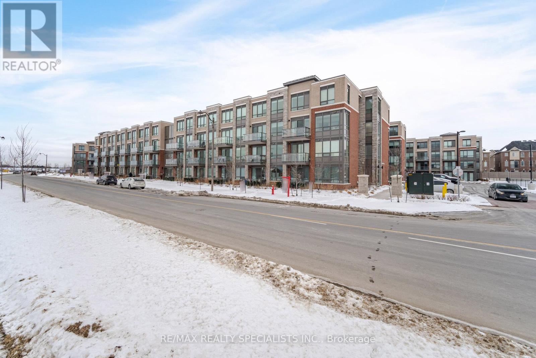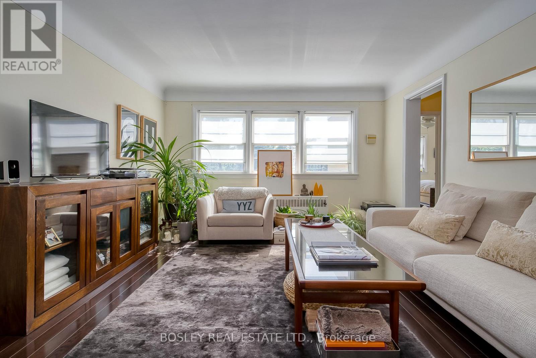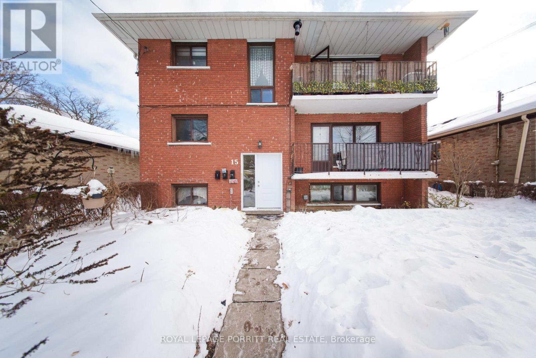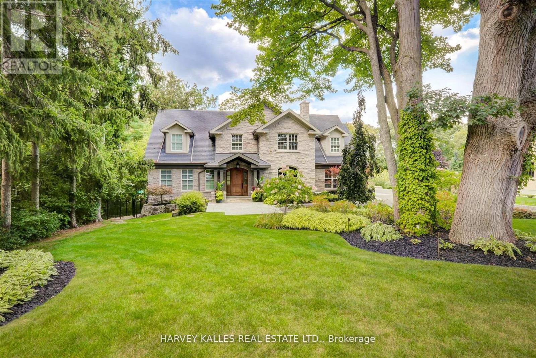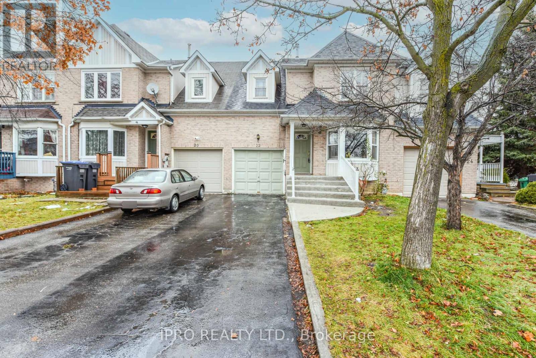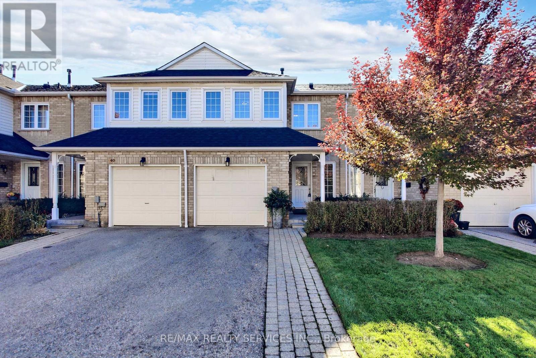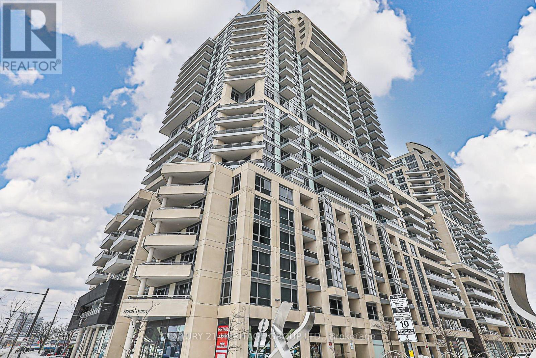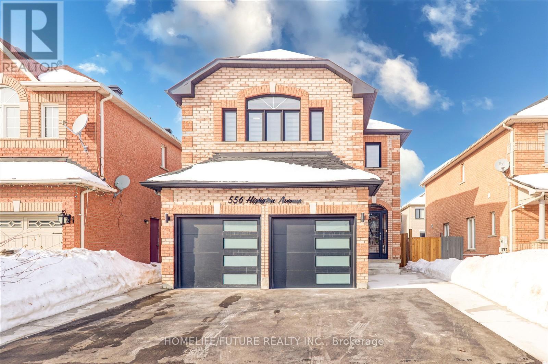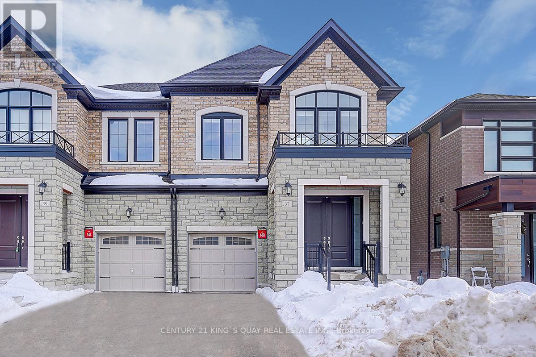822 - 32 Trolley Crescent
Toronto (Moss Park), Ontario
WELCOME TO RIVER CITY 2! THIS STUNNING 1 BEDROOM CONDO HAS A FUNCTIONAL FLOOR PLAN WITH SOARING 9FT CEILINGS, MODERN KITCHEN, WALNUT ENGINEERED HARDWOOD FLOORS AND MORE! EAST EXPOSURE GIVES YOU UNOBSTRUCTED VIEWS AND PLENTY OF NATURAL LIGHT. DON'T MISS THIS ONE, THE UNIT IS IN IMMACULATE CONDITION. (id:50787)
Housesigma Inc.
55 Douglas Avenue
Hamilton (Industrial Sector), Ontario
RENOVATED & VERY SPACIOUS TWO STOREY HOUSE, IN HAMILTON CENTRE, OFFERING 3 BEDROOMS, FULL WASHROOM WITH CUSTOM EAT IN KITCHEN & GOOD SIZE FORMAL DINNING ROOM/ATTACHED LIVING ROOM. NEW FLOORING, SIDING, ROOF. WALKOUT TO LARGE DECK FROM THE KITCHEN. FULLY FENCED YARD. UNFINISHED FULL BASEMENT. FINISHED ATTIC CAN BE USED AS STORAGE OR PLAY AREA. EASY ACCESS TO HIGHWAYS AND CLOSE TO PUBLIC TRANSIT & AMENITIES. SOME OF THE ROOMS ARE VIRTUALLY STAGED. Room sizes and square feet are approximate. Room size measurements are taken at widest points. (id:50787)
RE/MAX Escarpment Realty Inc.
311 George Street
Norfolk (Port Dover), Ontario
Prime investment opportunity in Port Dover, just a 5-minute walk to the beach! SET YOUR OWN RENTS! This tri-plex is perfectly positioned in a highly desirable area, offering easy access to shops, restaurants, schools, parks, nature trails, & essential services. Featuring 3 updated and well-maintained units, this property is move-in ready and designed to meet the demands of modern renters. Unit 1 offers 3 bedrooms, 1 bath, and onsite laundry; Units 2 and 3 each feature 1 bedroom and 1 full bath (see floor plans in photos). Each unit is separately metered for hydro, gas, and water. 3 Hot water heaters are owned. With ample parking options both street and onsite and a prime location, this property attracts tenants seeking lifestyle and convenience. As demand for quality rental units in Norfolk County grows, this tri-plex promises a stable and rising income stream. With the hard work of upgrades already completed, you can focus on maximizing returns. **EXTRAS** Whether as a long-term rental or an Airbnb, this properties unbeatable location & strong rental appeal make it a smart choice for investors seeking long-term growth & stability. Property is being sold AS IS, Buyer To Do Own Due Diligence (id:50787)
Royal LePage Signature Realty
11 Vennio Lane
Hamilton (Barnstown), Ontario
Don't Miss This Spacious Semi Detached Home. Well Maintained. It Features A Very Well Designed Functional Layout And Is Located Close To All Amenities. Furnace, AC And Appliances Are Relatively New. Perfect For Living Or As A Great Investment Opportunity. A Great Starter Home, Just Move In And Enjoy Upgraded Engineered Flooring In Family Room And In Upper Level Of The Home. Master Features Ensuite, Very Large Bedroom, Backyard Faces Northwest With Lots Of Natural Light. (id:50787)
Real City Realty Inc.
76 Oak Avenue
Hamilton (Greensville), Ontario
:Nestled at the end of a quiet cul-de-sac, this custom-built home is an architectural masterpiece that spans over 5,000square feet. With its striking Arts and Crafts style, vaulted ceilings, and stunning wood beams, it evokes the charm and warmth of a private winter chalet, seamlessly blending with the surrounding natural beauty. Situated on just over an acre of lush, undisturbed landscape, this home offers unparalleled privacy and breathtaking views of the Dundas cityscape below and the Escarpment. Inside, every inch of this home exudes impeccable craftsmanship. The grand centrepiece is an awe-inspiring tree that rises gracefully through the heart of the home, creating an organic focal point and connecting the indoors with nature. The chefs dream kitchen features top-of-the-line Thermador & Miele appliances and a personal pizza oven, ideal for culinary enthusiasts. The spacious living room, with its inviting fireplace, offers 180-degree panoramic views of the picturesque surroundings, making it a perfect space to relax and unwind. The primary suite is a tranquil retreat, featuring patio doors that open to the outdoors and a luxurious ensuite bath with a spa-like tub for ultimate relaxation. Boasting three additional bedrooms, two full baths, a home office, and two guest baths, this home offers an abundance of space, ensuring that guests and extended family have their own private retreats. The lower level boasts a large family room with walkout patio doors, offering easy access to the scenic backyard. An additional games room, which can be transformed into a golf simulator area, adds even more flexibility to this exceptional home. Skip the long drives to the cottage this year and indulge in the luxury of having both a home and a vacation retreat all inone. With every detail thoughtfully designed, this home is truly a one-of-a-kind sanctuary. (id:50787)
RE/MAX Escarpment Realty Inc.
F - 11 Huntsville Street
Hamilton (Greeningdon), Ontario
Spacious 3-Bedroom, 3-Washroom 2-Storey Condo for Sale! This beautifully kept condo is located in a prime area with a great location. Offering 3 large bedrooms, each providing ample space for comfort, and 3 well-maintained washrooms. The basement features a full washroom and a massive recreational room, perfect for entertaining or relaxing. Enjoy the convenience of 1 parking spot and one of the lowest condo fees, which includes water. The fully fenced backyard is an added bonus, offering privacy and outdoor space for relaxation. Don't miss out on this fantastic opportunity. It's vacant, so closing is flexible. Tax and measurements are appropriate. (id:50787)
RE/MAX Escarpment Realty Inc.
201 - 283 King Street E
Hamilton (Central), Ontario
Spacious Bright and Private 1 Bedroom in the Heart of Downtown! Sun Filled, Corner Suite w/ Open Concept Living Space & Ample Storage Through-out! Urban Location w/ Easy Access to HWY's, Transit and GO! Glorious Kitchen for Any Gourmet - Granite Counters, Stainless Steel Appliances & Island Breakfast Bar! Steps to Restaurants, Parks, Schools, Groceries, Farmers Market, Jackson Square (w/ Close Proximity to Gore Park and McMaster University)!! Soaring 9ft (Loft Like) Ceilings, w/ Large Windows for an Abundance Natural Light! Why Wait!! (id:50787)
Property.ca Inc.
1358 Queen's Boulevard
Kitchener, Ontario
A newly renovated semi-detached home located in a central and highly convenient area of Kitchener. This 3-bedroom, 2-bathroom home is updated throughout, offering modern finishes and spacious living areas. Inside, you'll find spacious principal rooms filled with natural light, perfect for family living. The home features a separate entrance off the side, leading directly to the basement, offering endless possibilities for additional living space or an in-law suite. The detached garage and long driveway (accommodating at least 4 cars) provide ample parking. The beautiful lot is perfect for outdoor enjoyment and entertaining. Location, location, location! This home is approximately 10 minutes from both the University of Waterloo and Wilfrid Laurier University, and just 8 minutes to Grand River Hospital. Enjoy the convenience of being less than 7 minutes to downtown Kitchener, Google, and the University of Waterloo School of Pharmacy. Additionally, you're only 2 minutes from St. Marys Hospital, with easy access to a variety of amenities, shopping, dining, and major highways. Don't miss the chance to call this move-in ready home yours in such a prime, central location! (id:50787)
Psr
151116 12 Line
East Garafraxa, Ontario
Fabulous open concept bungalow, ideal for family gatherings and entertaining. 3+1 bedrooms, 4 bathrooms. Primary bedroom includes a large walk-in closet and spa like 5pc ensuite. Walkout to fabulous deck and pool. Stunning rolling hill views. Full walkout basement ready for your finishing touches. Triple car garage. Incredible 2 acre lot offering maximum privacy. 15 mins to Fergus, 15 mins to Orangeville. (id:50787)
Royal LePage Rcr Realty
436 8th Concession Road E
Hamilton (Carlisle), Ontario
Welcome to this amazing country multi-generational family home, sitting on an acre of pristineland! This 4+1 bed home has everything you could want and more! The primary bedroom on the mainfloor features a 6-piece ensuite, vaulted ceilings & crown moulding. You'll love the largeliving space with soaring ceilings and a custom stone fireplace in the family room, and thewalkout to the deck is perfect for enjoying the long country view. With floor-to-ceilingwindows, the home is filled with natural light. The separate living and dining rooms are greatfor hosting friends and family, the eat-in kitchen is complete with ample storage andtop-of-the-line stainless steel appliances. The main floor laundry room has a garage and twobasement access points. The fully finished basement with above-grade windows, a newly upgradedkitchen with high-end appliances, a bedroom and a bathroom are perfect for guests or an in-lawsuite. Can't forget about the workshop that has a winterized loft space with a bedroom, carlift & tons of storage. The list goes on, impeccable finishes. Don't miss the chance to make ityours! **EXTRAS** Roof 2023. Impeccable attention to detail. The perfect mix of rural countryliving with all the perks - minutes from Parks, Schools, libraries, Churches, highway access &major amenities. (id:50787)
Royal LePage Supreme Realty
217 Earl Street
Ingersoll, Ontario
This exquisite 3-bedroom home features a massive loft on the third floor, perfect for a home office, entertainment space, or additional living area. With over 2,000 sq ft of living space, this home boasts luxurious granite countertops and high-end stainless steel appliances in the kitchen. Step through the patio doors to a large yard that extends 170 feet deepideal for outdoor gatherings, gardening, or simply enjoying your own private retreat. A spacious covered porch completes the perfect package for relaxation and entertainment. The living room is a relaxing space , with an additional bonus family room or study. The primary bedroom includes double walk-in closets and a luxurious ensuite featuring a deep tub and glass shower. A true gem, blending elegance with functionality also has a separate enterance to basement. Don't miss out on this rare opportunity! (id:50787)
Royal LePage Flower City Realty
262 Oakland Road
Brant (Oakland), Ontario
262 Oakland Road in the delightful town of Scotland a perfect home for first-time buyers or families in need of more space. This inviting two-story home is set on a generous lot with a fully fenced backyard, combining the tranquility of small-town, country living with convenient access to Brantford. With 4 bedrooms, 1 bathroom, and 1,618 square feet of well-designed living space, this property has something for everyone. Upon entering, you're welcomed by a spacious entryway that flows seamlessly into the adjacent living and dining rooms ideal for entertaining all year round. The large living room, brimming with natural light and enhanced by crown moulding, offers an open, airy feel with an easy flow into the bright and functional kitchen. This kitchen is a cooks dream, featuring a stylish tiled backsplash, under-cabinet lighting, stainless steel appliances, abundant cabinetry and counter space, and two generously sized windows that fill the room with natural light. Just off the kitchen, you'll find a practical mudroom with main-floor laundry. The main level also includes a well-appointed 4-piece bathroom and a spacious dining room, complete with crown moulding and plenty of space for family gatherings.Upstairs, discover four large bedrooms, including the primary bedroom with dual closets for ample storage. Enjoy the best of country living in a backyard built for relaxation and fun. The large yard offers a spacious deck perfect for outdoor dining and lounging, along with an above-ground pool and a storage shed. Don't miss the chance to own this charming slice of country paradise just outside of Brantford! (id:50787)
Real Broker Ontario Ltd.
Single Office - 728 Main Street E
Hamilton (St. Clair), Ontario
Prime Retail/Beauty/Personal Care Service Room Available for Rent in a Space Established already with a Trendy Hair Salon Business Located right on MAIN ST E with High Traffic, Excellent Visibility & Accessibility in Downtown Hamilton, Perfect for a Business Location. Rent a Single Office or Upto 4 Offices Available for Rent. Spacious Rooms with Great Lighting & Each with their own Sink + Includes a shared Staff lounge room with a private bathroom for staff + an additional bathroom for public/clients in main hall. Ideal Location & Setup Perfect for estheticians, nail technicians, facials, eye lash artists, laser treatment, massage therapists, makeup artists, or other beauty or personal care services. Entire Space Recently Upgraded with Modern finishes and decor throughout & Inviting Modern Reception Area. Turnkey & Ready for Your Business. Join a vibrant salon/personal care atmosphere, in prime downtown location, surrounded by restaurants, shops, public transportation, Future LRT, GO Stn, Major Top Hospitals, Tim Hortons Field, Gage Park & More. Only supporting industry/business permitted, no hair salon businesses allowed. Flexible lease terms available single room office includes utilities. (id:50787)
Sam Mcdadi Real Estate Inc.
4 Offices - 728 Main Street E
Hamilton (St. Clair), Ontario
Prime Retail/Beauty/Personal Care Service Rooms Available for Rent in a Space Established already with a Trendy Hair Salon Business Located right on MAIN ST E with High Traffic, Excellent Visibility & Accessibility in Downtown Hamilton, Perfect for a Business Location. The Space Offers 4 Private Large Rooms with Great Lighting & Each with their own Sink + Includes a shared Staff lounge room with a private bathroom for staff + an additional bathroom for public/clients in main hall. Ideal Location & Setup Perfect for estheticians, nail technicians, facials, eye lash artists, laser treatment, massage therapists, makeup artists, or other beauty or personal care services. Entire Space Recently Upgraded with Modern finishes and decor throughout & Inviting Modern Reception Area. Turnkey & Ready for Your Business. Join a vibrant salon/personal care atmosphere, in prime downtown location, surrounded by restaurants, shops, public transportation, Future LRT, GO Stn, Major Top Hospitals, Tim Hortons Field, Gage Park & More. Only supporting industry/business permitted, no hair salon businesses allowed. Flexible lease terms available. (id:50787)
Sam Mcdadi Real Estate Inc.
Lot 5 Plover Mills Road
Middlesex Centre (Ilderton), Ontario
Experience luxury and privacy at Bryanston Estates, where XO Homes presents an exclusive opportunity to build CUSTOM your dream home. Located just outside of London's city limits. Available on Lot and Lot 5, these premium 2/3-acre estate349 lots offer the perfect canvas for stunning custom homes. This model boasts sq ft of modern open-concept living, featuring high-end luxury finishes, expansive windows, and a chef's kitchen. The south-facing backyards provide tranquil views of grassy farm fields with endless privacy, enhancing the serene setting. These thoughtfully designed homes include 4 bedrooms, ensuite bathrooms, plus a bonus work-from-home office space. XO Homes offers you the freedom to tailor the home build to your unique vision. Whether you choose to modify existing designs, make adjustments, or create a completely custom built. (id:50787)
Royal LePage State Realty
Lot 2 Parkview Drive
Alnwick/haldimand, Ontario
Fantastic Opportunity & Investment on this 1.51 Acre Lot Nestled in an Exclusive Affluent & Private 24 Estate Lot Luxury Home & Cottage Development on the Increasingly Popular Shores of Rice Lake Just 1.5 Hours from Downtown Toronto. This lot offers Incredible Views of Rice Lake, Sunsets/Sunrises & Surrounded by Mature Trees & Scenic Lush Landscapes. Build Your Own Stunning Luxury Home or Cottage Retreat! This Large 161.75ft frontage x 406.86 Deep Lot, Offers Various Design & Build Options & Ready for Your Specific Design & Vision. In the Area, Other Luxury Homes Built & Enjoyed, Easily Access the Property by Municipal Paved Roads, Year-Round Living, Municipal Services, Utility Services Include Hydro, Phone, Internet & Prime Location Near the Town & Shops. Survey available, HST in addition to sale price. Great Investment, Location & Opportunity. This parcel provides the perfect blend of natural beauty and exclusivity ideal for those seeking a peaceful retreat with upscale surroundings near the city. Rice Lake is Popular for Great Year-Round Fishing, Near Beautiful Trails, Beaches, Golf Courses, Marinas, Major Shops, Restaurants & More + Only Approximately 20 Mins from Major Hwy's, 401,407, Coburg Area, 1.5 Hours from Downtown Toronto Makes this the Ideal Location for Home or Cottage Retreat. Start Planning Your Build & Vision Today! (id:50787)
Sam Mcdadi Real Estate Inc.
30 Samuel Drive
Guelph (Pineridge/westminster Woods), Ontario
Welcome to this stunning two-story residence, an exquisite Reid Heritage-built Energy Star home that seamlessly blends elegance with a highly sought-after location.This 4-bedroom main house comes with a LEGAL APARTMENT (with a private entrance). Help relieve the strain of mortgages from rental income. Alternatively, choose to designate this additional area for extended family.From the moment you arrive, you'll be captivated by the meticulous upgrades and thoughtful design details that define this home. As you enter, natural light floods through the open concept main floor, where the living spaces are warm and inviting. The cozy breakfast area and separated dinning space is great for friends/family gatherings. A charming kitchen with an island was newly renovated in 2022, not to mention the generously sized pantry and premium appliances! Beyond the sliding doors, you may enjoy your own private oasis a fully fenced backyard complimented by an expansive deck. (2022)The upstairs area boasts 4 unique bedrooms - including a large primary bedroom (with an ensuite and walk-in closets), three equally impressive bedrooms, and yet another full bathroom! Elaborate spatial design is exemplified by the synergy between a professional workspace and a modernized laundry area, also located on the second floor.Located in a district known for its top-ranking schools, this home offers proximity to trails, parks, shopping, Highway 401, and all the amenities of Guelph's south end. It's the perfect home in an ideal location!This is the dream home you are waiting for - dont let it pass by.Newly renovated kitchen(2022), constructed deck (2022), newly purchased water heater (2022), new heat pump (2023) , new laundry set (2023), HRV, central vent, water purifier, water softener, all appliances (id:50787)
Bay Street Group Inc.
1238 Claredale Road
Mississauga (Mineola), Ontario
Rarely Offered! A Large Bungalow on a Ravine Lot backing on to the Cooksville Creek with In-law Potential in the Very Sought after Neighborhood of Mineola. This Property Boasts Hardwood Floors throughout, Renovated Kitchen, Separate Entrance to Finished Basement with a Spacious Rec Room complete with a Wood Burning Fireplace. Outside you can enjoy a Mature and Very Private Backyard backing on to Cooksville Creek and a Large Double Car Garage with Side-by-Side Parking. You Are Minutes to Village of Port Credit, Go-Train, QEW, Walking Distance to Top Schools, Parks and Recreation Centre. A short commute to Downtown Toronto and Pearson Airport. (id:50787)
Sutton Group Elite Realty Inc.
17 Clockwork Lane
Toronto (Stonegate-Queensway), Ontario
Stunning, 25 ft wide 3 + 1 bdrm executive corner end unit townhome like a semi,loaded with premium finishes and upgrades t/out. Bright and spacious, renovated from top to bottom. An amazing open concept design with beautiful eat-in kitchen, s/s appliances, granite tops, custom backsplash, hardwood floors and 2 pc. bath with quartz flrs on main, 9 ft. ceilings, gas f.p. in living with double door walk-out to an inviting terrace o/looking peaceful park. Professionally painted t/out, heated wifi flrs in main entrance, garage entrance and in completely renovated bathrooms (2nd and 3rd). Brand new, custom entrance door! 2nd floor is a family dream with 2 bdrms, a 4 pc bath and a family room complete with second w/o to large terrace o/looking park. 3rd floor primary retreat with w/i closet and window o/looking park, a gorgeous, new, 5 pc spa like bath with heated herringbone wifi floors, custom shower, shower jets and Hansgrohe satin nickel finishes, quartz countertops, bench, border and shelving in shower, and solid wood cabinetry. You will never want to leave! Loads of additional storage, new roof (2019), professionally landscaped garden and a super wide, side by side 2 car garage with ev station completes this elegant showstopper! Conveniently located in the heart of South Etobicoke! Walk to GO, Public Transit, Lake ON, High Park, St. Joseph's Hospital, 10 minutes to downtown financial district, airport, major shoppes and more! (id:50787)
Royal LePage Real Estate Services Ltd.
608 - 25 Neighbourhood Lane W
Toronto (Stonegate-Queensway), Ontario
Welcome to the Bliss model at Queens view Backyard Condo a spacious 2+1 bedroom, modern, open-concept apartment offering 976 sq. ft. of beautifully designed living space, including the balcony. This stunning unit features sleek laminate flooring throughout, creating a seamless flow from room to room. The kitchen is a true centerpiece, with luxurious quartz counter tops and premium stainless steel appliances, perfect for both everyday cooking and entertaining. Enjoy the versatility of a large den, ideal for a home office or additional living area. The building boasts exceptional amenities, including a state-of-the-art gym, a dedicated kids play area, a pet spa, concierge service, and 24-hour security, ensuring convenience and peace of mind. Bliss combines modern elegance and practicality, offering a vibrant lifestyle in one of the city's most sought-after locations. (id:50787)
Royal LePage Signature Realty
390 Marf Avenue
Mississauga (Mineola), Ontario
Nestled in the remarkable community of Mineola, discover this beautifully upgraded 3+2 bedroom 3 bathroom bungalow surrounded by a surplus of amenities. Enjoy renowned waterfront parks and trails, Port Credit's GO Station, high appointed schools and more! Upon entry, you are greeted by a bright and airy living room featuring large windows that flood the space with natural light, LED pot lights, and glistening hardwood floors throughout. Adjacent is the dining room with its own window, seamlessly connected to the charismatic kitchen which features stainless steel appliances while overlooking the beautifully landscaped backyard. The serene backyard is the epitome of a true retreat to enjoy summer days basking in the sun and enjoy intimate gatherings with friends and family, perfect for gardening enthusiasts as well. On the same floor, discover your primary bedroom featuring mirrored closets, and a connected dressing room that conveniently leads out to the hall, there is a shared 4pc bath featuring a floating sink and another bedroom with its own closet. Completing the interior of this beautiful residence, the lower level offers a spacious rec room with an electric fireplace, a 3 pc bath, an additional bedroom with its own 3pc ensuite and roughed-in kitchen. With a separate walk-out entrance, and an opportunity to add a second bedroom, this space is ideal for extended family, first time home buyers or an investment opportunity to generate extra income monthly. For extra convenience, the home boasts 2 laundry areas, a heated garage that features LED pot lights, ample storage space, and a thermostat. Don't delay on this rare offering! (id:50787)
Sam Mcdadi Real Estate Inc.
D3 - 2501 Prince Michael Drive
Oakville (1009 - Jc Joshua Creek), Ontario
**Turnkey Breakfast Restaurant Business for Sale Prime Oakville Plaza Location** Here's your opportunity to own a 100% turnkey breakfast restaurant in one of Oakville's most bustling plazas. Located in a high-traffic area, this established and thriving location is part of a fast-growing breakfast chain with franchise support. This successful business has a proven track record of profitability, offering a fully equipped kitchen, a loyal customer base, and a prime spot in a highly sought-after Oakville neighborhood. With franchise backing, you'll benefit from ongoing support, marketing, and an established brand that customers love.Perfect for an owner-operator or investor, this location is primed for continued success with ample growth potential. Take advantage of this rare opportunity to own a business with everything in place for immediate success. Dont miss out on this incredible opportunity to become part of a flourishing breakfast chain in a prime location. Inquire today! (id:50787)
Royal LePage Signature Realty
15 Edenbrook Hill
Toronto (Edenbridge-Humber Valley), Ontario
LINCOLN WOOD! New Limestone masterpiece over 8700' of finished space, on a stunning property in enclave of magnificent custom homes. Exceptional styling, custom millwork, white oak flooring on three levels, fine cabinetry, soaring decorative ceilings, dramatic walls of glass & impeccable top tier craftsmanship. Art deco doors open to the impressive foyer boasting an artistic curved oak staircase flowing over three levels. Extraordinary open concept custom kitchen with book matched porcelain, integrated pro style appl & every conceivable convenience, flowing seamlessly into the fabulous family room with dramatic wall of book matched porcelain & gas fireplace. A truly banquet sized dining room with wall of custom storage & adjacent servery. The office with its lavish finishes is well located on this level. Elevator will transport you over 3 levels. Luxe primary suite with dressing room& spa like ensuite. 3 additional bedrooms with posh ensuites. Mud entry with garage, breezeway & secondary staircase. Sensational lower entertainment lounge, gym, fifth bedroom, heated oak flooring & loads of storage. Serene back garden oasis with outdoor kitchen. Heated triple car garage & parking for ten cars on the heated driveway. Ideally situated near major highway access, 20 minutes to downtown Toronto,10 minutes to Pearson Airport. A golf enthusiasts dream with four private golf courses nearby. Lush parkland and trails abound. The shops and bistros at Humbertown Plaza and Bloor Street in the Kingsway are a luxury convenience. Excellent public and private school. (id:50787)
RE/MAX Professionals Inc.
503 - 95 Dundas Street W
Oakville (1008 - Go Glenorchy), Ontario
Very Spacious, Amazing and functional layout, Open Concept Unit with 2Beds 2 Full 4pcs Baths,Full Of Light, Tons Of Upgrades, Mattamy Built 95 Dundas St West. Enjoy The Modern Amenities -Party And Media Room, Indoor Fitness Room, Outdoor BBQ lounge On The Roof Top, Underground Parking, Locker And More. Steps from shopping, transportation, schools, parks, highways and more. (id:50787)
Century 21 Empire Realty Inc
2204 - 370 Martha Street
Burlington (Brant), Ontario
Location, Location, Location! Luxury Living at the beautiful Brand New Nautique Residents nestled in the heart of Burlingtons vibrant Downtown Waterfront Community. Enjoy the waterfront lifestyle in this 2 bedrm plus den, 2 full bath residence offering prime breathtaking completely unobstructed views of the lake from your wrap around balcony. Sophisticated interior with 9 ft ceiling height and floor-to-ceiling windows that flood the interior with natural light. This premier unit (one of only 2 units) has a 42 ft continuous terrace facing the lake and is accessible from ALL rooms. Primary suite includes a spacious walk in closet and spa inspired ensuite. Approximately 1351 sq. ft. (1089 sq. ft plus 262 sq. ft. balcony), one locker and one parking space on level one is included. Luxury living and a carefree lifestyle await, don't miss this opportunity to be one of the lucky few who have the opportunity to enjoy lakefront living. Walk To Spencer Smith Park, Restaurants, Coffee Shops, The Pearle Spa and All the Summer Festivals! One Step from: Burlington Centre, No Frills, Walmart, Central Park, GO Station, Public Library and much more. Building Amenities included: Dining Room, Dining and Bar Areas, Indoor/Outdoor Yoga Studio, Fitness Centre, Sky Lounge, Fire Pits, Swimming Pool, Whirlpool, and Outdoor Terrace to gather and enjoy with new friends. Plus, with a 24-hour concierge, youll always feel secure. Nestled in the heart of downtown Burlington, the Burlington Pier, and a vibrant selection of cafes, restaurants, and shops. The area buzzes with festivals and events, offering a dynamic and engaging community experience. Imagine waking up to stunning views and ending your day with spectacular sunsets. Discover unparalleled lakefront living in one of Burlington's most coveted locations. (id:50787)
RE/MAX Aboutowne Realty Corp.
76 Willerton Close
Brampton (Brampton North), Ontario
Large Corner Lot Home ! Absolutely Gorgeous & Well maintained Home. Large spacious living room, family room, kitchen and room for office , with Beautiful walk out backyard. 3 + 1 Bedrooms, 4 washrooms, large windows plenty of light ! Separate Entrance to basement ! 1 bedroom self contained unit. Tons of parking with extra large driveway, two full sized garages. Close to HWY, Public transit, Malls . (id:50787)
Royal LePage Real Estate Services Ltd.
507 - 55 Speers Road
Oakville (1014 - Qe Queen Elizabeth), Ontario
Welcome to the Empire and Senses Condos. This Large One Bedroom + Den has a Large Open Concept feel with Large shared bathroom. Easy access to Oakville Go Station, Minutes to QEW/403. Steps from Groceries and Downtown Oakville. Parking and Locker Owned. Abundance Amenities. (id:50787)
Homelife Classic Realty Inc.
222-95 Attmar Drive
Brampton (Bram East), Ontario
Stunning 1-bedroom, 1-washroom condo in Brampton Easts prime location! This bright unit offers a desirable southeast exposure, filling the space with natural light. Fully upgraded with modern finishes, it boasts spacious living and dining areas, a sleek kitchen, and a stylish bathroom. Perfectly situated within walking distance to a plaza and just minutes from major highways 7, 427, and 407 ensuring easy commuting. Close to shopping and amenities, this condo is an excellent opportunity for investors or first-time home buyers. Don't miss out! (id:50787)
RE/MAX Realty Specialists Inc.
Avenue North Realty Inc.
16 - 288 Reynolds Street
Oakville (1013 - Oo Old Oakville), Ontario
Charming Co-Op unit in Historic Old Oakville Village! Situated in the heart of Old Oakville Village, this exclusive co-op offers a unique blend of charm and convenience. Housed in a boutique four-storey building with only 15 units, this spacious 2-bedroom apartment spans over 800 sq. ft. and features gleaming hardwood floors. The property boasts meticulously manicured grounds adorned with perennial gardens, offering a serene environment for residents. New community centre 1 block away. Designed for down-sizers, empty nesters, snowbirds and young professionals seeking a peaceful, community-oriented lifestyle. The prime location offers proximity to downtown Oakville's vibrant shops, diverse restaurants, GO Transit, Whole Foods and Longos just minutes away. 5 minutes from Lake Front and amenities. The inclusive maintenance fee covers annual property taxes, heat, water, and parking. Parking for 1 car and storage locker with laundry facilities. Garage rentals available upon request as they become available. Units are ONLY owner-occupied; leasing is not permitted. Financing available through DUCA Credit Union, Burlington with 30% down. Cats are welcome but NO dogs. Storage lockers and coin operated laundry on ground floor. The building is self-managed, with an on-site superintendent. (id:50787)
Bosley Real Estate Ltd.
15 Muskoka Avenue
Toronto (Long Branch), Ontario
Discover an excellent investment opportunity with this fully leased triplex in the desirable Long Branch neighborhood of South Etobicoke. The property features two spacious 3-bedroom units and one well-appointed 2-bedroom unit. Additional highlights include a detached double garage, a private drive with ample parking, and four separate meters for efficient utility management. Ideally located, you'll enjoy close proximity to the lake, parks, TTC, schools, and shopping, making it a prime investment in a vibrant community. (id:50787)
Royal LePage Porritt Real Estate
B310 - 3200 Dakota Common
Burlington (Alton), Ontario
Beautiful 1+1 Bed + 1 Bath Modern With Open Concept Layout In The Newest Buildings In Burlington; Quartz Kitchen Counters; Balcony & I Underground Parking. Open Dbl Height Luxurious Lobby With Concierge; Party Rm & Games Area, Sep Dining/Meeting Room With Kitchenette & Private Outdoor Terrace; Pet Spa; Fully Equipped Fitness Center With Yoga Space; Change Rooms With Co-Ed Sauna and Steam Rooms; Outdoor Rooftop Pools With Lounge & Outdoor BBQ area! A Must See! (id:50787)
RE/MAX Real Estate Centre Inc.
1807 - 10 Wilby Crescent
Toronto (Weston), Ontario
Will Wilby be your new home? where urban convenience meets riverside tranquillity in the heart of Toronto's Weston Village! This beautiful 2-bedroom, 2-bath suite is designed for modern living, offering the perfect blend of style and comfort. Step into a bright and spacious living area featuring sleek laminate flooring that adds warmth and elegance while ensuring easy maintenance. The open-concept kitchen is a chef's delight, complete with quality appliances, granite countertops, and modern cabinetry, ideal for everything from casual breakfasts to hosting dinner parties. The primary suite boasts ample closet space and a 4-piece ensuite, while the sun-filled second bedroom offers generous space and a double closet. Both bathrooms are tastefully upgraded with modern fixtures and extra storage, adding to the home's thoughtful design. But it's not just about the suite it's about the lifestyle! Enjoy breathtaking views of the Humber River, just steps from scenic trails and green spaces. This vibrant neighbourhood is buzzing with local charm while offering unmatched connectivity. The Weston GO & UP Express make commuting to downtown or Pearson Airport a breeze, and major highways are just minutes away. Plus, the building offers fantastic amenities: a state-of-the-art gym, party room, rooftop patio, and the exclusive Riverside Lounge, perfect for unwinding with a view. Don't miss your chance to own a piece of this exciting community - your new home awaits! (id:50787)
Keller Williams Referred Urban Realty
84 - 2350 Grand Ravine Drive
Oakville (1015 - Ro River Oaks), Ontario
Welcome to #84-2350 Grand Ravine Drive. This beautifully maintained 3 bedroom condo townhouse is located in family-friendly River Oaks. Close to great schools, parks, trails, rec centre, Oakville Hospital, shopping and much more. The open-concept main floor has rich hardwood floors in the living and dining rooms, as well as hardwood stairs to the second level. The kitchen has been updated with white shaker-style cabinets, pantry, granite counters and stainless steel appliances. Walk-out to the private backyard patio - one of the few properties that backs on to the parkette - no direct backyard neighbours! The second level has 3 bedrooms, all with hardwood floors, including the large primary with sitting area, walk-in closet and 4pc ensuite bath. The finished basement has a cozy rec room, separate den with French doors and laundry room with tons of storage space. Other updates include 2pc bath renovation, California shutters throughout, gleaming hardwood floors, interlock stone patio in back yard with new fencing (2022). (id:50787)
Royal LePage Real Estate Services Ltd.
5883 Riverside Place
Mississauga (East Credit), Ontario
*****Ravine Lot**** 4000 SF Home. This Exceptional Home Welcomes You With A Grand Foyer Featuring Soaring Cathedral Ceilings And A Stunning Spiral Staircase Leading To The Upper Level. The Spacious, Open Concept Kitchen, Full of Natural Lights, Flows Seamlessly Into A Separate Dining Room And A Large Family Room, Completes With A Wood Fireplace. From Here Step Out Onto The Expansive Deck And Take In The Breathtaking South-Facing View of The Credit River. The Living Room Also Boasts Cathedral Ceilings, Adding To The Home's Airy And Elegant Feel. Add To That A Separate Large Size Office. Above, Master Bedroom With Ensuite 5 Pc Bathroom, a Walk-In Closet And A Small Balcony. The 2nd Bedroom With 4 PC Ensuite Bathroom and Two Door Closets. 3rd and 4th Oversized Bedroom That Shares A 4 Pc Bathroom. Below, The Unfinished Walk-Out Basement Offers Endless Possibilities, Opening To A Huge Backyard That Back Onto The Serene River Creating A Perfect Retreat In Nature. The Home Has A Side Entrance And A Door From The 2 Car Garage To A Large Mud Room With A Laundry Room And A Closet. A Short Walk From Prestigious Streetsville Village And Walking Trail Into the Credit River Conservation Area. 5 Minutes Drive to the Go Station. Walking Distance to a Public School and the River Grove Community Center with Swimming Pool, Gym, Tennis Courts, and Many Other Facilities. Short Drive to The Credit Valley Hospital. (id:50787)
Royal LePage Your Community Realty
1199 Tecumseh Park Crescent
Mississauga (Lorne Park), Ontario
Magnificent custom built home in the heart of coveted Lorne Park. Master crafted with the finest workmanship & materials, multiple walk-outs & patios. Heated driveway, walkways, garage, as well as all interior tile surfaces. Boasting 5 spacious bedrooms with ensuite and semi-ensuite bathrooms, Primary Bedroom retreat with walk-in closet and fitting room. Georgeous custom chef's kitchen with a large island. Walk-in pantry, large eat-in area. Living Room luxurious vaulted ceiling, lower entertainment level features Great Room, Games Room, Theatre and full Gym with heated flooring and sauna. Walks-out to a hot tub and endless landscaped yard. 6,600+ sq. ft. of finished living space in the Heart of Mississauga! (id:50787)
Harvey Kalles Real Estate Ltd.
3284 Lonefeather Crescent
Mississauga (Applewood), Ontario
Welcome to 3284 Lonefeather Cres. in the prestigious Applewood Hills, the heart of Mississauga! This beautifully maintained 4 +1 bdrm.4 Bath.Must be seen. Home offers a perfect blend of comfort and convenience, Step outside to a private backyard oasis, ideal for relaxing and entertaining. Located in a family-friendly neighbourhood, you're just minutes from top-rated schools, parks, shopping, and major highways. You will forget you are in the middle of the city and feel like you are at the cottage sitting by the pool surrounded by breathtaking gardens, This is a fantastic opportunity for families, first-time buyers, or investors! Backed by a park with a paved Trail and Creek. This home features a 16x32 inground swimming pool, Solid brick, approx. 60 ft wide (id:50787)
Century 21 Percy Fulton Ltd.
22 Desert Sand Drive
Brampton (Sandringham-Wellington), Ontario
FINISHED 2 BR BSMT With Kitchen & Wr Separate Entrance Through Garage!! This 3+2 Bedroom With 4 Washrooms Townhouse With Separate Living/Family Room In The Most Prestigious Neighbourhood Of Brampton.This Bright Sun Filled Home Features Living Room & Dining Room With Hardwood Floor & Pot Lights, Separate Family Area For Hosting Large Gathering.Chef Delight Upgraded Kitchen With S/S Appliances, Breakfast Bar, Pantry & Backsplash. Breakfast Area Leads To Backyard for Hosting Barbecue Parties. Upper Floor Has Huge Master With 3 Pc Ensuite, Walk In Closet, 2 Other Brms Are Good Size With 3 Pc Common Washroom & Linen Closet. No Carpet In The Whole House Except Stairs. Access From Garage To House. Close To Go Station, Transit, School, Park, Shopping Centre, Community Centre. 2 Br Bsmt With Entrance Through The Garage, Kitchen, 3-Pc Washroom & Living Area. Freshly Painted Main Floor & 2nd Floor. **EXTRAS** 2 Br Bsmt With Entrance Through The Garage, Kitchen, 3-Pc Washroom & Living Area. Freshly Painted Main Floor & 2nd Floor. (id:50787)
Ipro Realty Ltd.
38 Heathcliffe Square
Brampton (Central Park), Ontario
*MUST SEE HOME* Welcome Home to 38 Heathcliffe Square! Nestled in the highly desirable Carriage Walk community, this exquisite 3-bedroom, 4-washroom executive townhome is a true treasure. Fully renovated, the main level features a bright open-concept living and dining area with elegant hardwood floors, a cozy gas fireplace with a mantle, and a chefs kitchen boasting upgraded cabinetry, under-cabinet lighting, quartz countertops, a stylish backsplash, and a spacious eat-in breakfast area that opens to your private backyard. A convenient 2-piece powder room completes this level. Upstairs, you'll find laminate flooring throughout, three spacious bedrooms, and two bathrooms. The primary bedroom features a 3-piece ensuite and a walk-in closet. Need more space than come down to a fully finished basement featuring premium vinyl flooring through out, an open concept recreation area with a dry bar & a 2 pcs powder room, This basement is just perfect for additional living space or to host, play, & entertain! The laundry room is equipped with built-in cabinetry, a laundry sink, and ample counter space. Enjoy a lush, private backyard with no homes directly behind you! Maintenance free living with the condo corporation taking care of all lawn care, snow removal, and exterior work! Truly A well kept complex with great pride of ownership! Amenities include: outdoor pool, park & putting green. Located just steps away from schools, Chinguacousy Park, the library, ski hill, child care, Bramalea City Centre, public transit, and with quick access to highways, hospitals, shopping, and more, this home truly offers everything you need! (id:50787)
RE/MAX Realty Services Inc.
16 Bridle Trail
Springwater (Midhurst), Ontario
EXCLUSIVE LUXURY HOME IN FOREST HILL ESTATES WITH AN IN-GROUND POOL, WALKOUT BASEMENT & TRIPLE-CAR GARAGE! This extraordinary luxury home in the prestigious Forest Hill Estates of Midhurst offers a dream lifestyle just minutes from Barries top amenities, scenic trails, and parks. Situated on just over an acre, this property features a triple-car garage, a large driveway, and a backyard oasis backing onto a lush forest. Enjoy warm summer days by the in-ground saltwater pool, surrounded by interlock stone, while taking in the sights and sounds of nature right in your own backyard. Designed for entertaining, the open-concept main floor is a showstopper with soaring 16-foot vaulted ceilings, hardwood floors, built-in speakers, and oversized windows that flood the space with natural light. A sleek linear fireplace with a slate surround creates a stunning focal point in the great room, while the chefs kitchen impresses with granite countertops, stainless steel appliances, a beverage fridge, a stone backsplash, and a spacious island perfect for hosting. The primary suite is a private retreat featuring breathtaking views, a vaulted ceiling, a walk-in closet, a private deck walkout, and an opulent 5-piece ensuite with an oversized glass shower. A stairway with floor-to-ceiling windows leads to the finished lower level, where hardwood floors, a gas fireplace, two covered walkouts, and impressively sized windows elevate the space. The media room with a projector and screen offers endless entertainment, while the flexible home gym area can be customized to suit your needs. A lower-level bedroom with dual closets and an updated 3-piece bathroom with a walk-in glass shower provides a comfortable space for guests or extended family. This breathtaking home is a rare opportunity to experience luxury, privacy, and natural beauty all in one stunning package! (id:50787)
RE/MAX Hallmark Peggy Hill Group Realty
6 - 739 Concession 15 Road W
Tiny, Ontario
Not a Condo - Not a Co-op! Your Beachfront Retirement Paradise Awaits! Retirement or Cottage Investment. This Fully Winterized WATERFRONT Cottage could be yours! Escape to 739 Concession 15 West #6, a charming, fully furnished two-bedroom retreat designed for a relaxed, worry-free retirement. Nestled on a pristine, clean sandy beach with 258 feet of private access, every day here feels like a vacation.**Prime Location, Unmatched Convenience** Ideally located just 1.5 hours from the GTA, this delightful home offers a perfect balance of Georgian Bay tranquility and easy access to modern amenities. Enjoy nearby shopping, dining, and services with Midland only minutes away and Barrie a short drive all while relishing your own peaceful oasis. This property is located across the Bay from Beautiful Blue Mountain, offering exceptional recreational opportunities and stunning views.**Hassle-Free Ownership** Forget about tedious upkeep. Maintenance fees cover property taxes, heating, water, snow removal, satellite TV, and the upkeep of the grounds and pool. This means more time for you to relax and enjoy your golden years without the burden of extra expenses.**True Ownership, Total Freedom** Unlike timeshares or co-ops, this cottage/home is truly yours. Enjoy the freedom to use your personal retreat whenever you desire, creating cherished memories or welcoming family and friends without restrictions.**Resort-Style Comforts and Modern Amenities** Step into a warm, inviting space featuring a cozy gas fireplace, updated appliances, and three walkouts to an expansive deck where stunning water views greet you every morning. With resort amenities like a heated saltwater pool and a gentle, shallow beach entrance, leisurely days by the water are yours to savour. Embrace AFFORDABLE BEACHFRONT LIVING without compromise. Discover the perfect blend of comfort, convenience, and Georgian Bay charm at 739 Concession 15 West #6 your very own retirement haven. Not a Retirement Community. (id:50787)
Realty One Group Flagship
Level 1, Unit 1 ( Nw-1) - 9201 Yonge Street
Richmond Hill (North Richvale), Ontario
Seize the opportunity to purchase a prime commercial retail space at 9201 Yonge Street! This fully finished unit, spanning 1,127 square feet, is strategically located on the ground level, directly facing the bustling intersection of Yonge and 16th Avenue, ensuring maximum visibility and foot traffic for your business. Positioned on Level 1, Unit 1 (NW-1), this space is ideal for a variety of retail endeavors. The property features underground parking, exclusively designated for commercial use, providing convenience for both customers and employees.Invest in this vibrant location and unlock the potential for growth and success. (id:50787)
Century 21 Heritage Group Ltd.
1121 - 9000 Jane Street
Vaughan (Concord), Ontario
Beautiful Bright and Spacious Condo In The Heart Of Vaughan At Jane & Rutherford. This Unit Has 2 Bedrooms & 2 Full Bathrooms, Features 817 Sq.Ft Of Chic, Sophisticated Living Space Plus Oversized Wrap Around 345 Sq.ft Balcony with Unobstructed Views. Modern Open Concept Layout With Fully Upgraded Decor Including 9' Ceilings, Upgraded Kitchen With Quartz Counter Top & Matching Backsplash, Quartz Center Island, Extended Upper Cabinets, Stainless Steel Kitchen Aid Appliances, Frameless Glass Shower In Primary Bath Ensuite & More! Resort-style amenities featuring modern fitness facilities, an outdoor pool with terrace and BBQs, yoga room, lounge, billiards room, theatre, and a party room. 24 hours concierge Service. Steps From Vaughan Mills Mall, Minutes away from Vaughan Metropolitan Subway Station, Canada's Wonderland, Cortelucci Vaughan Hospital, York University, Go Transit, and various gourmet eateries and shops. Features 1 Parking Spot & 1 Locker & 1 Bicycle Storage. (id:50787)
One Percent Realty Ltd.
34 Hollis Crescent
East Gwillimbury (Holland Landing), Ontario
Beautiful 2 storey home in the heart of the desired town of Holland Landing. Located on a crescent so there is virtually no traffic! Gorgeous huge private yard that backs onto the forest. This backyard is an entertainers delight with 2 gazebos, gas bbq connection and a huge stone patio. Spectacular 12 x 16 shed in the back yard for tools or can be converted into a man/she shed! This stunning house boasts 4 bedrooms with 3 baths and hardwood throughout. 4 piece ensuite in the primary bedroom and a walk in closet with organizers. Walk in closet in bedroom 2 as well. The family room has a gas fireplace that is combined with the kitchen and has an eat in area that walks out to the fabulous yard. This house is truly an entertainers delight. Large moveable island in the kitchen to make entertaining even that much easier. You honestly do not want to miss this GEM! (id:50787)
Keller Williams Realty Centres
556 Highglen Avenue
Markham (Middlefield), Ontario
Welcome to your Dream Home! Luxurious full Brick Home in High Demand Area of Markham. This Fine Home Has Been Fully Reno From Top To Bottom. 4 + 2 Bedroom, 9Ft Celling On Main , Brand New Hardwood Flr throughout that house, Smooth Celling on Main & 2nd Flr, B/N Staircase with Iron Pickets, freshly painted, family room W/E/fireplace, B/N Kitchen W/Granite C/Top back Splash, Finished Bsmt W/Sep entrance, Washroom, Kitchen & Two Bedrooms. Close to Top Ranked Schools Middlefield Collegiate Institute, Father Michael Mcgivney Catholic High School & elementary School. Mins to Go Train, Pacific Mall, Hwy 401 & 407 YRT, TTC, Amazon WH, C/Post, Schools, Park, Costco, No frills and Much More. Won't last Long, Don't Miss this Opportunity. (id:50787)
Homelife/future Realty Inc.
363 Penn Avenue
Newmarket (Bristol-London), Ontario
The Perfect 4+2 Bedroom & 7 Bathroom Custom Built Home *2 Yrs New* Premium 50ft X 194ft Lot Size *0.2 Of An Acre* Private Backyard W/ No Neighbours Behind* Modern Architectural Design W/ Stone Exterior, Covered Porch & 8ft Tall Main Entrance* Enjoy 4,470 Sqft Above Grade + 1,651 Sqft In Bsmnt* Over 6,100 Sqft Of Luxury Living* 21ft High Ceilings In Foyer W/ Custom Tiling & Chandelier *Office On Main Floor Overlooking Front Yard* Open Concept Living Room W/ Custom Built-In Gas Fireplace Wall Unit *Recess Lighting & Crown Moulding* 8ft Tall French Doors To Sundeck Overlooking Private Backyard* Custom Chef's Kitchen Includes Two Tone Colour Design Cabinetry *10ft Powered Centre Island W/ Quartz Counters* Pot Filler Above Range* Custom Backsplash & Sitting Bench By Window* Top Display Cabinetry & Custom Tiling* Dining Room Perfect For Entertaining Includes Direct Access To Kitchen W/ Custom Light Fixture* High End Finishes Includes *Floating Staircase W/ Iron Pickets* Engineered Hardwood Floors* Pot Lights & Custom Recess Lighting* Primary Bedroom W/ Double French Door Entry *Recess Lighting & Custom Moulding On Walls & Ceilings* Expansive Windows Overlooking Backyard* Huge Walk-In Closet W/ Organizers & Centre Island* Spa-Like 5Pc Ensuite W/ Custom Tiling *Heated Floors* All Glass Stand Up Shower* Free Standing Tub & Double Vanity W/ Ample Storage* All Bedrooms on Second Floor Fit A King Size Bed W/ Large Closet Space & Direct Ensuite* Finished Basement W/ Walk Up Access From Backyard* Large Look Out Windows Bringing In Tons Of Natural Light* Large Multi-Use Recroom Area W/ 2 Bedrooms & 2 Full Bathrooms *Spacious Kitchen In Basement W/ Appliances* Perfect For In-Laws Suite* Must See! Don't Miss* (id:50787)
Homelife Eagle Realty Inc.
37 Boiton Street
Richmond Hill, Ontario
Luxurious Richland Community In The Core Of Richmond Hill. Brand New Semi-Detached 4 Bedrooms (2 Ensuite Bedrooms). Open & Spacious Gourmet Kitchen, Mins To 404, Close To Amenities, School, Library, Parks, Costco, Home Depot And So Much More. (id:50787)
Century 21 King's Quay Real Estate Inc.
1507 - 9085 Jane Street
Vaughan (Concord), Ontario
Discover modern living in Vaughan at 9085 Jane St, a 1-bed, 1-bath south-facing unit exuding style and luxury! Immaculately kept condo building with low maintenance fees - perfect for first time home buyers or investors! Step inside to the open-concept floor plan featuring durable laminate flooring and high-end door hardware and plumbing fixtures, creating a warm and inviting ambiance throughout the home. Modern kitchen boasting elegant European-style white cabinets, panelled dishwasher, a spacious centre island with pull-out drawers for extra storage and a dedicated microwave space, built-in stainless steel appliances, and stunning upgraded backsplash. Enjoy your morning coffee with views overlooking the city on the private balcony! With attention to every detail, this home combines contemporary design with top-tier finishes, perfect for everyday living and entertaining. Elude to the luxurious building amenities including a party/meeting room, gym, theatre room, billiards room and rooftop garden - perfect for relaxing after a long day. Located directly across the street from Vaughan Mills Shopping Centre, and a 5 minute drive to Canada's Wonderland and highway 400, the options for dining, shopping and entertainment are endless! *Listing contains virtually staged photos*. (id:50787)
Sutton Group-Admiral Realty Inc.
56 Sadot Court
Vaughan (Beverley Glen), Ontario
Freshly painted. About 3670 S.F. Plus Prof Finished Full Size W/O Basement. Absolutely Gorgeous & Best Value For The Large 5Brs, 5Baths Home In Thornhill! Quality Upgraded From Top To Bottom! Rare Found Ravine Setting! Stunning 2 Storey Foyer W/Floor To Ceiling Window! South Facing Sun filled! Stained Oak Circular Staircase! Granite Counter Top W/Breakfast Bar! Custom Marble Splash! Designer's Paint Throughout! Elegant Decor! Main Floor Private Library best choice for Work from Home! **EXTRAS** Separate entrance suite. Walk-out Basement Has A Large Rec Room, Newer Kitchen Cabinets, Wet Bar And One Bedroom Suite. Huge Wooden Deck! professional front and back landscaping . interlock(2018). (id:50787)
Real One Realty Inc.

