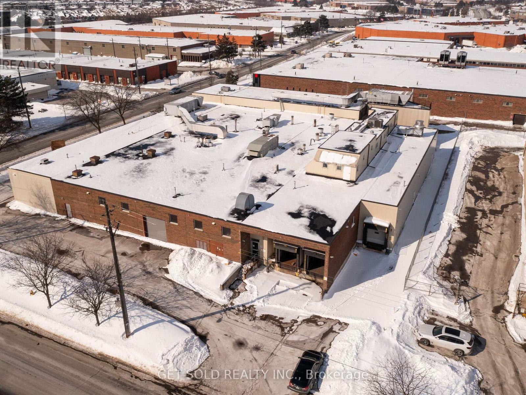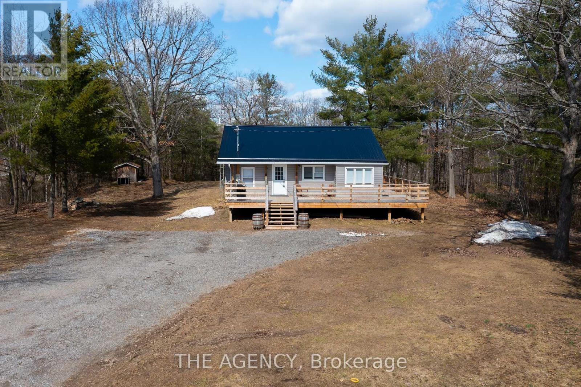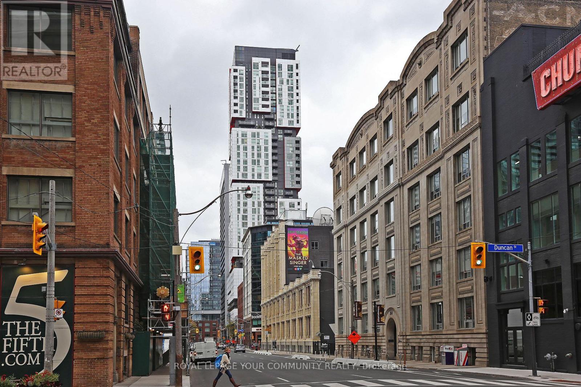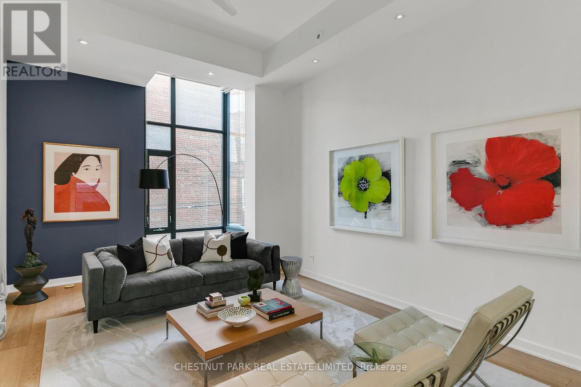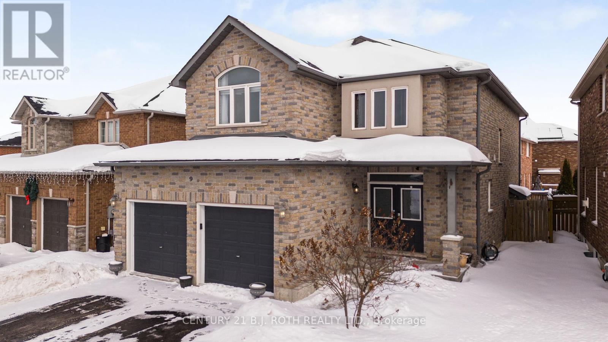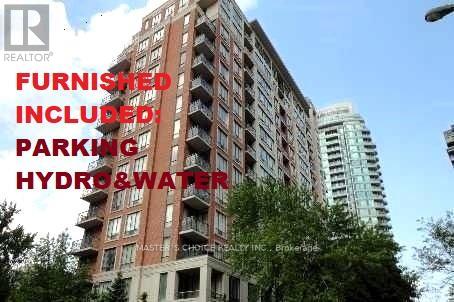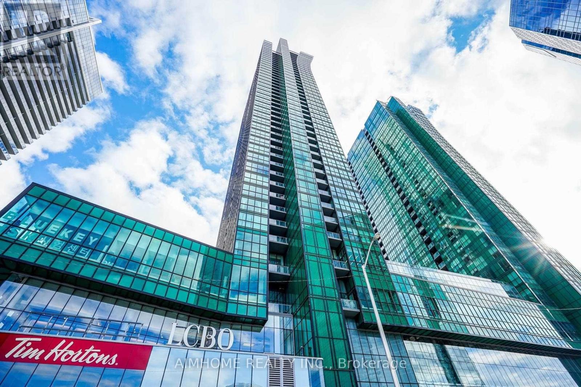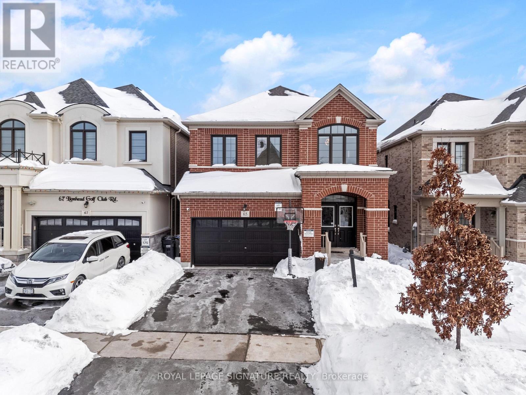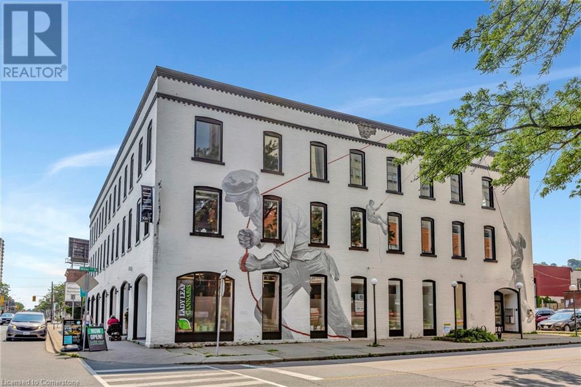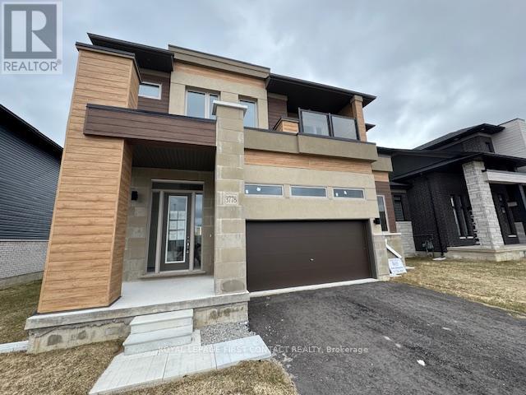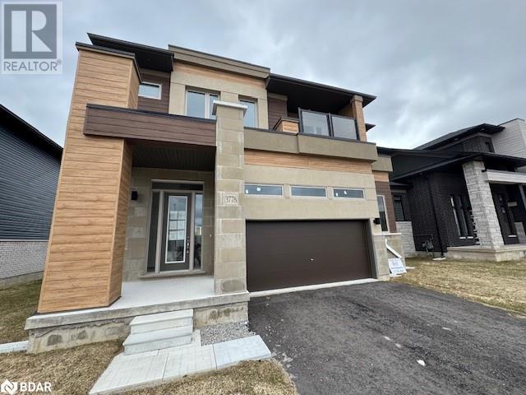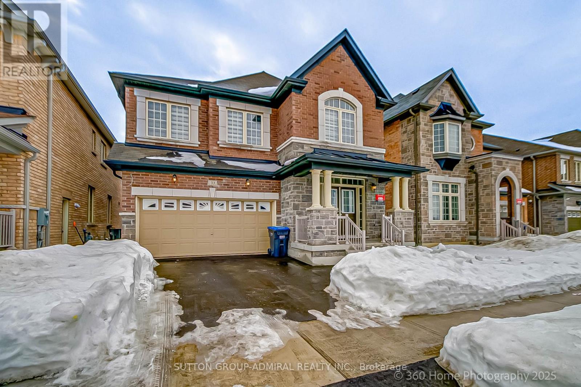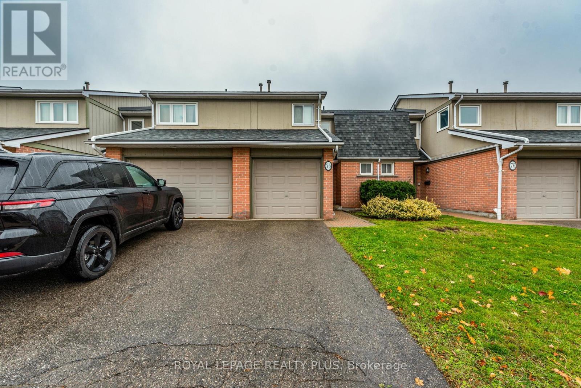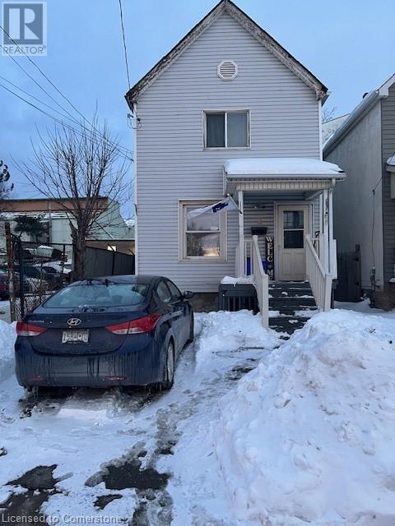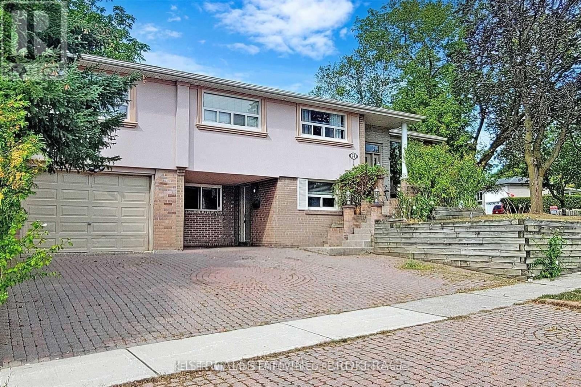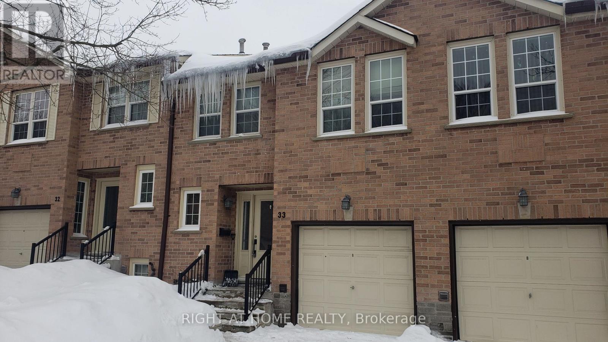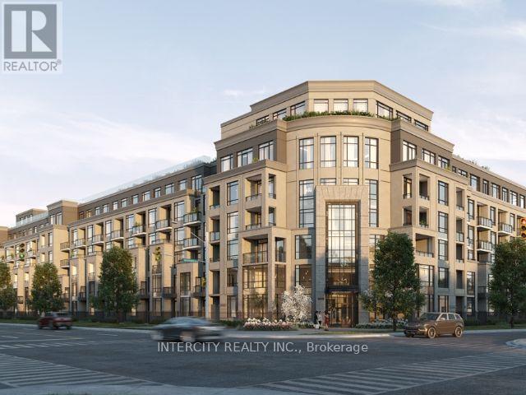60 Cabell Road
Tiny, Ontario
Whether you are ready to build your new home, or cottage, or just take a break from the hustle andbustle of city life and heavy traffic, grab some lawn chairs and sit and relax on your very own pieceof nature at its best. BBQ, listen to the birds, soak up the sun, walk to the beach, or even better,for an ice cream or french fries at one of the local shops. A quick car ride will get you into town ifyou need any shops or amenities. Close to highways also makes this property appealing. HappyCamping!!! (id:50787)
Right At Home Realty
650 Fenmar Drive
Toronto (Humber Summit), Ontario
This freestanding industrial building is BRC & HACCP certified with notable food-grade upgrades such as epoxy floors, drains, a QA Lab, and a small cooler. Ideally located with easy access to numerous amenities and transit options and conveniently close to Highways 407 & 400, situated on a corner lot with multiple access points. The building offers a clear height ranging from 16' to 22', with 3 truck-level doors equipped with levelers and 1 drive-in door. The roof is only 2 years old, and the asphalt is in excellent condition equipped with 32 parking stalls. The facility includes approximately 37,592 Total SF, 2,700 SF of wheelchair-accessible office space and approximately 33,179 SF warehouse area. The power supply is 800 amps. (id:50787)
Get Sold Realty Inc.
204 Ridge Way
New Tecumseth (Alliston), Ontario
Amazing Semi Detached Corner Lot Bungalow Offers a Wonderful Turn Key Home in the Retirement Community of Briar Hill! ****Approx $60k in Upgrades**** Upgrades Include a Fully Upgraded Ensuite Washroom(Approx 2 Years Ago) With Glass standing Shower and Rare to Find Bidet With Double Sink, Upgraded Powder Room With Quartz Counter Vanity (Approx 2 Years), Pot Lights on Main Level (2018/2019)* Upgraded Basement With Laminate Flooring and a Walkout Access Which Also Includes 2 Additional Bedrooms, a Full Washroom and Spacious Laundry* New Central Vac (Installed 3-4 Years Ago). Other Great Features include a Spacious Kitchen With Granite Counters, an Open Concept Layout With Walkout Deck From the Living Area, Hardwood Staircase Leading Up To The Loft Area Overlooking The Dining & Living Rooms, Motorized All Seasons Privacy Screens For Walkout and So Much More! Conveniently Located Just Minutes Away to Nottawasaga Inn, Providing Easy Access to Amenities Such as Golf, Dining and Recreational Facilities. Quiet Community in Such a Great Neighbourhood. Condo Fees Cover Exterior Maintenance such as Windows, Roof, Door Painting, and Landscape Care (Includes snow and grass) . Don't Miss Your Opportunity to Purchase This Great Home. Extras: All Kitchen Appliances, Washing Machine and Dryer. (id:50787)
RE/MAX Experts
8025 County Road 169 Road
Ramara, Ontario
TURN-KEY raised bungalow with a 28 x 30 heated steel shop, nestled on 3 acres in the quaintest lil town called Washago, is up for purchase! Conveniently located - approx 2km from HWY 11 and less to downtown Washago. Whether your starting a family or ready to retire and retreat - this property and home is sure to please. Large principle rooms for entertaining with new flooring throughout. Tastefully updated kitchen & bath. Main floor laundry. Tons of natural light. Wrap around deck for private forest views. Property taxes were $2055 in 2024. Bell wireless internet. UPGRADES: Siding 2023, Updated Porch 2023, Steel Roof Nov 2024, New AC 2022, Stove/fridge 2022, Range Microwave 2025, New interior flooring 2020, New pex plumbing 2020, New bathroom 2020, Partial updated electrical 2020, Culligan Water system 2022, Asphalt grinding driveway 2023, Re insulated house attic 2020, Shop done in 2022 - steel roof, steel siding, in floor heat (propane) w 14 x 10 foot door on the front and 8 x7 door on the rear. Come to the open houses!! (id:50787)
The Agency
297 Bloomington Road W
Richmond Hill (Oak Ridges), Ontario
Beautiful, Luxurious, Spacious freehold 2-car garage townhouse with 3 bedrooms and 4-parking in the desirable Oak Ridges Community. It has about 1,885 sq. ft. living space offering hardwood flooring on main & 2nd Floor; oak stairs; modern kitchen with quartz counter tops, gorgeous centre island and Stainless Steel Appliances; walk-out to open balcony from living room. Additional highlights include 9 feet ceiling on main floor, pot lights & smooth ceiling throughout with abundance of natural light thanks to the South facing exposure. Primary bedroom features ensuite and walk-in closet. 2nd floor laundry. Walk-out to garage from finished basement which has 2-pcs bath and the basement can be used as an extra bedroom or office space. Steps To bus stop and trail- Briar Nine Park & Reserve. Minutes drive to Hwy 404, Go Station, Lake Wilcox. Great school area: Cardinal Carter Catholic H.S. Common element fees $197.43/month includes water, common areas snow removal, visitor parking. (id:50787)
Right At Home Realty
Lower Floor - 83 Sexton Crescent
Toronto (Hillcrest Village), Ontario
Beautiful 2-Bedroom Basement Apartment in Prime Location Steps to Seneca College & Top Schools! Welcome to this bright and spacious 2-bedroom, 1-bath lower-level apartment in a highly sought-after neighbourhood near Hillmount Public School, Highland Middle School, and A.Y. Jackson High School, plus just steps to Seneca College! This well-maintained semi-detached home features a private entrance, a kitchen and a living area with laminate flooring for easy maintenance. Enjoy the convenience of private laundry and one parking spot on the driveway. Located in a high-demand area with excellent TTC access, close proximity to parks, and quick connections to Hwy 401 & 404, this unit offers unmatched convenience for students, professionals, and families alike. 1/3 Utilities shared. Don't miss this opportunity to live in a comfortable and connected home with everything at your doorstep! (id:50787)
RE/MAX Hallmark Realty Ltd.
1212 - 318 Richmond Street
Toronto (Waterfront Communities), Ontario
Welcome to Picasso on Richmond by The Monarch Group, Mattamy Homes. This Gorgeous 2 Beds plus Den has 2 full Bathrooms, Open Concept, Corner Unit Facing Northwest With Floor To Ceiling Windows. 9 Ft Ceiling. Full Kitchen With Quartz Countertops and Upgraded Backsplash. One Parking included. 24 Hour Security, Fitness room, Sauna, Outdoor Patio, BBQ, Hot Tub and many more. Walking Distance To Grange Park, Subway Station, Transit, and all amenities. Excellent management with strong reserve fund. Maintenance fee has been decreased last year. **EXTRAS** Extra include existing Built-in Fridge, Dishwasher, S/S Stove, Microwave. Washer, Dryer, All Window Coverings and all existing electric light fixture. (id:50787)
Royal LePage Your Community Realty
330 Adelaide Street E
Toronto (Moss Park), Ontario
Great opportunity for someone looking for a parking space downtown. Unlike most condos this spot doesn't require the owner to live in the building to own the spot. Maintenance fee is applicable. (id:50787)
Real Estate Homeward
6 Fernwood Court
Richmond Hill (Bayview Hill), Ontario
Discover 6 Fernwood Court, a sophisticated haven located in the coveted Bayview Hill community of Richmond Hill. Set on a beautifully landscaped 1/3-acre lot, this remarkable residence offers nearly 7,000 square feet of luxurious living space. Designed for modern living, the home features 5 spacious bedrooms (5th bedroom on main), 7 bathrooms, and two self-contained basement suites (excellent for guests or live-in staff).The open-concept main floor is perfect for hosting gatherings, with an elegant living room, a cutting-edge kitchen equipped with Bosch stainless steel appliances, and an inviting sunroom that opens to the backyard. The spacious primary bedroom comes with a luxurious 5-piece ensuite and expansive his-and-hers closets, offering both comfort and style. This home is ideal for both relaxation and entertainment, with a private outdoor space that includes an in-ground pool, as well as modern updates like a new roof, air conditioning, and a state-of-the-art security system. Families will appreciate the home's location in a top-ranked school district, offering access to some of the best educational opportunities in the region. Additionally, enjoy proximity to major shopping centers, parks, and trails, all while being minutes away from Highway 404, ensuring a convenient commute to Toronto and surrounding areas. Whether you're seeking luxury, convenience, or a vibrant community, 6 Fernwood Court provides the perfect balance. **EXTRAS** Stainless Steel 800 Series Bosch Appliances: (Fridge, Built-In Double Ovens, 36" Gas Cooktop, Dishwasher, Built-In Convection Microwave), Beverage/Wine Fridge. Basement Includes: Fridge, Stove And Hood Fan. All Elf. (id:50787)
RE/MAX Partners Realty Inc.
156 Burbank Drive
Toronto (Bayview Village), Ontario
Welcome to Prestige Bayview Village. The Rarely Found 3 Garage Home With 4933 Sqf Above Grade(First & Second Floor) Sits on a 60.00X142.87 Premium Lot with 1856 Sqf Finished Walk Up Basement. Sun Filled Back to the South with Numbers of Skylights Bring Whole Day Sunlight. Gourmet Kitchen with Unique Breakfast Area Sunlight through 4 Skylights and Ultra Large Windows. 5+2 Bedrooms + 7 Washrooms. Nanny Room, Dry Sauna, Great School Zone: Elkhorn Public School, Bayview Middle School & Earl Haig Secondary School. Steps to Famous E Don River Trail, Close to Bayview Village Shopping Centre, Cafes, Restaurants, Banks, and Minutes to Subway & Highways. (id:50787)
Hc Realty Group Inc.
11b Gilead Place
Toronto (Moss Park), Ontario
Modern freehold townhouse. Timeless design, central location. Bright and open, high ceilings, flexible plan. Perfect for entertaining. 3 bedrooms, den/family room, beautiful bulthaup kitchen, engineered oak flooring. Open metal staircase, skylight, large rooftop terrace with barbecue outlet, skyline views. 1871 sq ft on 4 levels. Garage parking. Vibrant downtown neighbourhood. Close to the financial core, distillery district, and Corktown common. (id:50787)
Chestnut Park Real Estate Limited
345 Old Harwood Avenue
Ajax (Central), Ontario
A Beautiful Detached Brick Home with approximately 2700 Sq Ft of Living Space plus a large 1200+ Sq Ft Basement. This home features 5 spacious bedrooms and has been fully renovated over the years by the current owners and is ready for your family to move in! The first floor features an open concept layout with luxurious porcelain tiles and upgraded light fixtures throughout. There is an expansive chef's kitchen featuring a gas cooktop, a large 60" wide built-in fridge and custom cabinetry. The family room has a cozy gas fireplace and large window letting in lots of natural light. The upper level has 5 generous sized bedrooms, all with built-in organizers inside the closets. There are also 2 full washrooms upstairs with both stand-up showers and bath tubs. Additionally, there is a Sizeable Unfinished Basement with Great Potential! The large unfinished space offers plenty of room to create whatever you need a home gym, extra bedrooms, a media room, or more. With a wide-open layout, its the perfect blank canvas to expand your living space and add value to your home. The possibilities are endless. The exterior of the house has potlights and the backyard includes a large stained wood deck to enjoy with your guests! Located in a safe, vibrant, neighbourhood with many amenities . Walking distance to public schools, parks, shopping centres and public transit. Bring your family over to 345 Old Harwood Avenue! (id:50787)
RE/MAX Metropolis Realty
1415 - 300 Webb Drive
Mississauga (City Centre), Ontario
Welcome to Club One Condos in desirable Downtown Mississauga. This spacious 2 bedroom 2 bath suite offers a bright living area with views of the lake and south Mississauga. Generous primary suite with full bathroom. Additional open concept den/office. Freshly painted and awaiting your personal touch. A full list of amazing amenities including a pool, fitness centre, hot tub, sauna, tennis and squash courts, theatre and outdoor patio. Take advantage of entertainment and great restaurants within walking distance. Minutes to Square One and transportation. An amazing location and suite that must be seen! (id:50787)
RE/MAX In The Hills Inc.
56 Stoneybrook Crescent
Barrie (Ardagh), Ontario
Detached 2 Story 4 Bedrooms, Located In The Highly Sought-After Ardagh Community. Bright Living Space. This Home Is Perfect For Families. Large Eat-in Kitchen. Cozy Family Room With Gas Fireplace. Bright Prime Room With Walk-in Closet And 5-Piece Ensuite. One Bedroom Is Used As Laundry Room. Partially Finished Basement. Private Backyard With Large Deck, Mature Trees, And In-ground Sprinkler System. Gas BBQ Hookup. Central Air Conditioning. Fresh Paint Throughout (2024). Great Location, Close To All Amenities, Hwy 400, Walking Distance To Elementary And High Schools, Parks, Ardagh Bluffs Walking Trails, Shopping, And More! (id:50787)
RE/MAX Excel Realty Ltd.
1315 - 57 St Joseph Street
Toronto (Bay Street Corridor), Ontario
*WOW* Fabulous Prime downtown location at 57 ST. Joseph @Bay & Wellesley Neighbourhood with 98 Walking Score ! Next to University Of Toronto, Queens Park, Steps to subway, Bloor Street & Yorkville shopping. Live where everything you need is just steps away! Featuring a modern kitchen with an island breakfast bar, stainless steel appliances, and an open-concept design, this unit is both stylish and functional. Well laid out 1+1 with 535sq ft of interior space + 75 sq ft Balcony where you can enjoy your morning or after work coffee while looking out over the West Unobstructed View of City. Open concept modern kitchen with Island Breakfast bar, Stainless Steel Appliances, Large Bedroom with Mirrored closet, Bedroom accommodates Queen or 2 twin beds. Very bright with 9ft ceiling, Floor to Ceiling Windows, Laminate floors throghout, Den can be 2nd bedroom, Office / Study area or used for Extra Storage. Experience the perfect blend of convenience and comfort. This modern building boasts top-tier state of the art amenities including: Rooftop outdoor pool with tanning deck, Lounge & dining w/ fireplace, BBQ & Garden great for hot summer day/evening entertaining, Gym, Party Room, Games Room, 24 Hr Concierge, Share Car, Option of Leasing Parking Spot within building from other owners/tenants (if available) *BONUS* STORAGE LOCKER AVAILABLE* Ideal for Student(s), Professional Couple or Singles. *OPTION TO FURNISH* ($Extra$). *INTERNATIONAL STUDENTS WELCOME* (id:50787)
Housesigma Inc.
9 Kierland Road
Barrie (Ardagh), Ontario
9 Kierland Rd, Barrie A Stunning Move-In Ready Family Home! Welcome to 9 Kierland Rd, a beautifully designed 4+1 bedroom, 2.2 bathroom home in the highly sought-after Ardagh community, one of Barrie's most desirable neighbourhoods. Nestled in a picturesque, family-friendly area, this home is surrounded by top-rated schools, parks, and all the conveniences you need just minutes away. Step inside to discover stunning finishes and a move-in ready layout that feels both elegant and inviting. The home features engineered hardwood floors throughout, a sun-filled great room, and an open-concept design perfect for both everyday living and entertaining. The spacious bedrooms provide plenty of room for the whole family, while the beautifully finished basement offers additional living space for a home office, recreation area, or guest suite and even has a salon already set-up! The modern kitchen is equipped with stainless steel appliances, sleek countertops, and ample storage with upgraded cabinetry perfect for those who love to cook and entertain. Enjoy the convenience of a main-floor laundry room, and a beautiful walk-out to the spacious backyard and deck. With its thoughtful layout, high-end finishes, and unbeatable location, this home truly checks all the boxes. Don't miss your chance to own this exceptional property in Barrie's South End! (id:50787)
Century 21 B.j. Roth Realty Ltd.
148 Holton Avenue S Unit# 2
Hamilton, Ontario
This spacious and beautifully maintained 2-bedroom + den, 1.5-bath unit is located in the highly sought-after St. Clair neighborhood. Situated in a duplex, this charming home boasts high ceilings and original details, including stunning hardwood floors. Enjoy the convenience of in-suite laundry and a dishwasher. The eat-in kitchen is perfect for family meals, and the large deck off the kitchen overlooks lush greenery and trees—ideal for relaxing or entertaining. The bathroom features a classic original claw tub, adding to the home's unique charm. Tenants are responsible for 60% of utilities (heat and water), with hydro separately metered, and tenants covering 100% of the electricity costs. The unit is part of a quiet building with only one other unit on the main floor, and no neighbours above for added privacy. Don’t miss the opportunity to make this beautiful space your new home. Schedule a viewing today! Required documents: rental application, employment letter(s), two most recent pay stubs, and a current full credit report. (id:50787)
Coldwell Banker Community Professionals
10 Oak St - 4449 Milburough Line
Burlington, Ontario
Welcome to this meticulously maintained custom modular home nestled within the sought-after Lost Forest Park Gated Community. Immerse yourself in the conveniences of this year-round community, which boasts a community centre, an in-ground pool, picturesque walking trails, and other amenities.This home features a charming wrap-around deck equipped with retractable screens, providing privacy and relaxation. The open-concept interior is adorned with 'driftwood' laminate flooring and double-hung windows, ensuring effortless cleaning. The kitchen features grey cabinets, a spacious centre island with Corian countertop that will comfortably accommodates family and friends, plus a convenient walkout to the deck.The great room exudes a bright and inviting ambiance and additional access to the deck. Conveniently located in the hallway is your in-suite laundry, HVAC system, and double closet for storage. The primary bedroom boasts a double closet with custom-built-ins, while the den provides an ideal space for a home office or creative pursuits. Community Centre boasts Dart Boards, TV w/Firestick & WiFi, Ping Pong Table, Games & Puzzles, Book Exchange plus large fridge and coffee maker. The perfect space to engage in a vibrant, active lifestyle. Secure this exceptional opportunity and experience the unparalleled comfort and convenience of this custom built modular home complete with metal roof. Minutes away from shopping, parks, golf, trails, Highways and all that the quaint Village of Waterdown has to offer. (id:50787)
RE/MAX Escarpment Realty Inc.
4449 Milburough Line Unit# 10 Oak St.
Burlington, Ontario
Welcome to this meticulously maintained custom built modular home with metal roof, nestled within the sought-after Lost Forest Park Gated Community. Immerse yourself in the conveniences of this year-round community, which boasts a community centre, an in-ground pool, picturesque walking trails, and other amenities. This home features a charming wrap-around deck equipped with retractable screens, providing privacy and relaxation. The open-concept interior is adorned with driftwood laminate flooring and double-hung windows, ensuring effortless cleaning. The kitchen features grey cabinets, a spacious centre island with Corian top, perfect for entertaining family and friends. The great room exudes a bright and inviting ambiance with an additional access to the deck. Conveniently located in the hallway is your in-suite laundry, HVAC system, and double closet for storage. The primary bedroom boasts a double closet with custom-built-ins, while the den provides an ideal space for a home office or creative pursuits. Community Centre boasts Dart Boards, TV with Fire stick, Wifi, Ping Pong, Coffee maker, Games, Puzzles and a Book Exchange. This is the perfect space to engage in a vibrant, active lifestyle. Secure this exceptional opportunity and experience the unparalleled comfort and convenience of this custom built modular home. Minutes away from shopping, parks, golf, trails, highways and all that the quaint Village of Waterdown has to offer. (id:50787)
RE/MAX Escarpment Realty Inc.
1509 - 501 St Clair Avenue W
Toronto (Casa Loma), Ontario
Prime Location!!! Welcome To This Beautiful Rise Condo Located at Prestigious Casa Loma Area, Open Concept, 9 Ft Ceiling W/ Flr To Ceiling Windows, Very Functional Layout. Modern Kitchen, Gas Stove And S/S Appliance. Fabulous Unobstructed West View. Excellent Amenities Includes Gym, Outdoor Pool, Party Room, Bbq, 24Hr Concierge, Rooftop Deck, Outdoor Patio with BBQ Permitted, 2 Guest Suites, GreenP Parking, Sauna, Gym, Meeting Rm, Media Rm, Billiards & Yoga. Steps To Ttc, St. Clair W Subway, Loblaws, Trendy Restaurants, Parks, Schools & Library. GreenP parking available at the underground - speak to LA for further details of purchasing a parking spot or rental options. Easy to show. New Condos across the street (similar size) are selling in the $600s. Vendor take back mortgage possible with good down payment. Rent to own option is also possible.St. Clair West Station on subway Line 1 is just to the east, and provides direct access to Downtown Toronto, York University and Vaughan Metropolitan Centre. The 512 St. Clair streetcar route also serves the area, and the private right-of-way along its length allows for better frequency and reliability.The neighborhood of Wychwood surrounds Rise Condominiums, and continues to be one of Torontos most vibrant. Residents of these new St Clair West condos will be at the heart of a livable, pedestrian-friendly neighborhood: - Loblaws is located just steps away. - Nordheimer and Cedarvale Ravines provide lush spaces for walking and biking. - St. Clair Avenue West is lined with a diverse array of restaurants, serving cuisines from all over the world. (id:50787)
RE/MAX Premier Inc.
Uph6 - 28 Byng Avenue
Toronto (Willowdale East), Ontario
Beautiful North York Penthouse one bedroom with kitchen/living room for rent, Hydro&Waterincluded!owner reserved the master bedroom and locker for storage. Upscale Monaco Building. 9 FtCeilings,Great Amenities: Concierge, Guest Suites, Gym, Indoor Pool, Party Room/Meeting Room, VisitorParking, Great Location, Steps To Finch Subway, Supermarket, Shops, Bars, And Restaurants!! (id:50787)
Master's Choice Realty Inc.
804 - 9 Bogert Avenue
Toronto (Lansing-Westgate), Ontario
Landmark of North York at Yonge & Sheppard * Luxurious Emerald Park Condo, Direct Indoor Access to Yonge & Sheppard Subway! This Sun-Filled and Spacious Unit Features, Large Centre Island w/ Quartz Countertop, Laminate Flooring, 9' ceilings and Floor-to-ceiling Windows. Enjoy The Resort Style Amenities, Stunning Indoor Lab Pool With A Lounge Area, Jacuzzi, Steam Rooms, Gym, Billiard Room, Luxurious Party Room, Guest Suites And Fulltime Security At Concierge! Direct Access to the Indoor Shopping Malls With Tim Hortons, Lcbo, Foodbasic, Restaurants, Dental Office & Shops. (id:50787)
Aimhome Realty Inc.
2501 Prince Michael Drive Unit# D3
Oakville, Ontario
**Turnkey Breakfast Restaurant Business for Sale – Prime Oakville Plaza Location** Here’s your opportunity to own a 100% turnkey breakfast restaurant in one of Oakville's most bustling plazas. Located in a high-traffic area, this established and thriving location is part of a fast-growing breakfast chain with franchise support. This successful business has a proven track record of profitability, offering a fully equipped kitchen, a loyal customer base, and a prime spot in a highly sought-after Oakville neighborhood. With franchise backing, you'll benefit from ongoing support, marketing, and an established brand that customers love. Perfect for an owner-operator or investor, this location is primed for continued success with ample growth potential. Take advantage of this rare opportunity to own a business with everything in place for immediate success. Don’t miss out on this incredible opportunity to become part of a flourishing breakfast chain in a prime location. Inquire today! (id:50787)
Royal LePage Signature Realty
306 - 300 Ray Lawson Boulevard
Brampton (Fletcher's Creek South), Ontario
Welcome to this stunning 2-bedroom, 2-bathroom corner condo in the highly sought-after Fletcher's Creek South community. For sale for the first time, this updated unit offers nearly 850 sqft of well-designed living space, ideal for first-time buyers, downsizers, or investors. Featuring a rare split floor plan, the bedrooms are located on opposite sides of the unit, providing added privacy and functionality. Large windows flood the open-concept living and dining area with natural light, while offering unobstructed North and East-facing views of tranquil ravine vistas. The updated kitchen is a true highlight, with ample storage, counter space, and modern finishes, perfect for meal prep. Step out onto the private balcony to enjoy a peaceful cup of coffee while taking in the serene surroundings. The unit also features in-suite laundry for added convenience.Both generously sized bedrooms provide plenty of space for family, guests, or a home office. The primary bedroom includes a large closet and a 3-piece ensuite, offering comfort and privacy. The second bedroom is equally spacious and can serve as a guest room or office. A second full 3-piece bathroom is conveniently located nearby for residents and visitors. This condo comes with a parking spot and an oversized storage locker for extra convenience. The building offers fantastic amenities, including guest suites, a gym, a party/meeting room, and ample visitor parking - perfect for both your lifestyle and entertaining guests. Situated in a well-maintained mid-rise building, this condo provides easy access to highways 401, 407, and 410, along with shopping, dining, schools, parks, and public transit just steps away. **Updates include a sleek kitchen with new quartz countertops, sink, faucet, premium flooring, baseboards, new light fixtures, and freshly painted walls** Don't miss your chance to own this beautiful, modern condo in one of Brampton's most desirable neighbourhoods! *SECOND PARKING AVAILABLE FOR RENT ($90/MTH)* (id:50787)
RE/MAX Hallmark Realty Ltd.
284 King Road
Richmond Hill (Oak Ridges), Ontario
Luxurious Freehold End Unit Townhouse nestled in the prestigious Oak Ridges community. This stunning residence boasts 3 bedrooms, 3 bathrooms, and a sprawling 2287 sqft of lavish living space. Step inside to discover high ceilings, a thoughtfully designed floor plan, and exquisite finishes throughout. The gourmet kitchen is a culinary masterpiece, featuring stainless steel appliances, granite countertops, a charming breakfast area, and access to a spacious terrace perfect for alfresco dining and entertaining. Elegant hardwood floors grace the living room, while oak stairs lead you to the opulent master bedroom retreat, complete with an ensuite bathroom and a walk-in closet for the ultimate in comfort and convenience. The third bedroom offers a serene escape, with its own balcony boasting panoramic views of the surroundings. Conveniently located near top-rated schools, a plethora of amenities, boutique shops, delectable restaurants, and picturesque parks including the stunning Wilcox Lake every aspect of upscale living is within reach. Don't miss this rare opportunity to indulge in luxury living at its finest in Oak Ridges. Schedule your private tour today and experience the epitome of sophistication and elegance firsthand. (id:50787)
RE/MAX Hallmark Realty Ltd.
306 - 59 Annie Craig Drive
Toronto (Mimico), Ontario
Great waterfront views from the unit and balcony. Highly functional layout with modern finishes. Open concept kitchen featuring quartz countertops, undermounted sink and backsplash. Sleek low profile kitchen cabinetry will wow you. Comfortable sized bedroom tucked away with a mirrored closet and large window. Balcony angled nicely to allow for unobstructed water views. The building is one of, if not the best, in the area with excellent amenities and finishings in the common spaces. Walking distance to restaurants, shops, trails, waterfront. Close by groceries, transit and quick access to Downtown. (id:50787)
Sam Mcdadi Real Estate Inc.
201 - 12 Beausoliel Lane
Blue Mountains, Ontario
Welcome to Mountain House By Windfall Enjoy Resort Style Living At Your Fingertips In This Boutique Style Resort Condo And To This Elegantly Appointed 2 Bedroom, 1 Bathroom, 2nd Floor Sun-Filled Corner Unit. With Direct Views Of The Blue Mountains. Features All High End Finishes and Energy Efficient Appliances. Open Concept with Natural Stone Fireplace, Quartz Counter Tops, Mixed Marble and Engineered Flooring, In Suite Laundry With Washer Dryer. Gas Line Hookup For BBQ On Balcony With Panoramic View Of The Blue Mountains, 1 Designated Parking Spot And Additional Victors Parking Available. (id:50787)
RE/MAX Experts
65 Lionhead Golf Club Road
Brampton (Brampton West), Ontario
Located in the prestigious Lionhead Golf Club community, this stunning 4+3 bedrooms, 5-washrooms, 2-car garage, detached home, built by Great Gulf in 2019, offers nearly 4,000 sq. ft. of luxurious living space. The sought-after NewHaven model combines elegance and functionality, featuring 9 ceilings, premium finishes, and a freshly painted interior. The home boasts an upgraded kitchen with custom cabinetry, a double-sided gas fireplace, a tray ceiling in the living room, a skylight above the staircase, and muchmore. The 2nd-level family room can be converted into a 5th bedroom, while the main-floor office is perfect for remote work. Premium features include pot lights, Nest security cameras, a central vacuum,water softener, RO system, and EV charging readiness. A legal 3-bedroom basement apartment with a separate entrance offers a rental potential of up to $2,200/month, providing a great investment opportunity. The custom-built deck overlooks an unobstructed backyard, offering tranquility and privacy.This prime location is near the upcoming $60M Embleton Community Centre (Q3 2026) with an 8-lappool, ice skating, fitness Centre, daycare, tennis, and pickleball. Top retailers, restaurants, and a new Peel Regional Police station - all closeby. Commuters will love the easy access to Highways 401 & 407. An exceptional home in a thriving neighborhood. Almost $200,000 spent on upgrades - don't miss this rare opportunity to own 65 Lionhead Golf Club Road! (id:50787)
Royal LePage Signature Realty
1 West Avenue S Unit# 301
Hamilton, Ontario
Welcome to 1 West in the Lansdale area of Downtown Hamilton. Large, spacious, private offices with ample natural light with kitchen, in exposed brick and beam building. Perfect space to call home for your business! (id:50787)
RE/MAX Escarpment Realty Inc.
3778 Sunbank Crescent
Severn, Ontario
Welcome to this new subdivision of modern homes just north of Orillia conveniently located just off Hwy 11! Walk in to your bright foyer that leads into your open concept living room with f/p, dining room and modern kitchen with patio doors to your backyard! Main floor is complete with a powder room and mud room with inside entry to your 2 car garage! Upstairs has a primary bedroom with ensuite, plus 3 other great sized bedrooms, (one has a patio door to the upstairs balcony!) a shared bath with separate room for toilet and shower, plus upstairs laundry. The basement is waiting your finishing touch! Move in and enjoy this beautiful new neighbourhood! (id:50787)
Royal LePage First Contact Realty
3778 Sunbank Crescent
Severn, Ontario
Welcome to this new subdivision of modern homes just north of Orillia conveniently located just off Hwy 11! Walk in to your bright foyer that leads into your open concept living room with f/p, dining room and modern kitchen with patio doors to your backyard! Main floor is complete with a powder room and mud room with inside entry to your 2 car garage! Upstairs has a primary bedroom with ensuite, plus 3 other great sized bedrooms, (one has a patio door to the upstairs balcony!) a shared bath with separate room for toilet and shower, plus upstairs laundry. The basement is waiting your finishing touch! Move in and enjoy this beautiful new neighbourhood! (id:50787)
Royal LePage First Contact Realty Brokerage
43 Oarsman Crescent
St. Catharines (439 - Martindale Pond), Ontario
Stunning raised bungalow in the coveted and prestigious neighborhood of Regatta Heights in Port Dalhousie. Main floor features 9ft ceilings, hardwood floors throughout, large eat-in chef's kitchen, lots of counter space, upgraded stainless steel appliances, breakfast bar, walk-in pantry and walk out to private composite deck. The great room is open concept with wall-to-wall windows, providing ample natural light. The remainder of the main floor consists of the primary bedroom with 3pc ensuite, additional large bedroom with built in closets, 4pc bath. California shutters on all windows. Lower-level includes a large family room with gas fireplace, additional 2 bedrooms (one with 3pc ensuite) & additional 3pc bath, kitchen& ample storage. Walk out from the lower level to the professionally landscaped low maintenance private backyard oasis with mature trees, composite deck with waterproof storage underneath, stamped concrete, gazebo and irrigation system. Walking distance to Henley Island and the prestigious Royal Canadian Henley Rowing Course. Walk to Lakeside Beach Park to enjoy swimming, paddle boarding and other water sports. Steps to downtown Port Dalhousie to enjoy the trendy shops, restaurants, and breweries. (id:50787)
Sutton Group Quantum Realty Inc.
33 Tiger Crescent
Brampton (Sandringham-Wellington), Ontario
Approximately 3400 Sq. Ft. Built On 90 X 34 Ft Lot Courtesy Of Countrywide Homes, A Renown Canadian Prime Builders In The heart Of The City. Welcome To Prestigious Mayfield Village #33 Tiger Cres, Fully Detached 4 Bedroom 4 Bath Home. 9 Ft. High Smooth Ceilings On Main Level, Open Concept Style living, Luxury Hardwood Flooring On Main Level Including Family Living Area Electric Heated Fireplace Living Room, Upgraded Modern Kitchen W/Quartz Counter-Top + Stylish Cabinets + Double Door Main Entry + Real Oakwood Stairs W/Unique Metal Finished, All S/S Appliances + Featured Ceramic Flooring + Unfinished Separate Entrance Basement And Very Large Landscaped Fenced Back Yard. The Uniqueness Of This Property Can be Appreciated By Physical Viewing, Close To All Living Amenities, Malls, Plazas, Schools, Public Transit + Major Highways And Much More. (id:50787)
Sutton Group-Admiral Realty Inc.
75 - 3079 Fifth Line W
Mississauga (Erin Mills), Ontario
This is a great family oriented complex that is within walking distance of several schools, parks and shopping, with a pool, one short bus ride to the GO station. Finished top to bottom. Furnace & CAC installed in 2023 **EXTRAS** Furnace & CAC installed in 2023 (id:50787)
Royal LePage Realty Plus
66 Penvill Trail
Barrie (Ardagh), Ontario
Welcome to this stunning two-storey home offering over 3,500 square feet of living space, perfect for a large or multigenerational family, or for those seeking income potential. This home features a separate entry to an in-law suite, providing privacy and versatility. The main floor boasts a beautifully renovated chef's kitchen with quartz countertops, ample storage, S/S appliances, and a cozy breakfast area. The family room, with its inviting gas fireplace, along with the living and dining rooms, create a warm and welcoming atmosphere. Upstairs, the spacious primary suite offers a serene retreat with a 4-piece ensuite and a view overlooking the beautiful backyard with no direct rear neighbours. Three additional spacious beds and another 4-pc bath ensure plenty of space for everyone. The basement in-law suite, accessible via a sep entrance from the garage, features a newer kitchen with stainless steel appliances, a living room, two bedrooms, an office, and a 3-piece bath w/ laundry. **EXTRAS** Within Walking Distance To Top Rated Schools & 17km Of Walking Trails In The Protected Bluffs. Just A Short Drive to Grocery Stores, Restaurants, Golf Courses & Hwy 400. Original Home Owner & Family Oriented Neighbourhood. (id:50787)
RE/MAX Hallmark Chay Realty
3310 - 5180 Yonge Street
Toronto (Newtonbrook West), Ontario
Unobstructed West View, 2 BR, 2 Baths, W / 9 feet Smooth Ceiling, Huge Balcony, Direct access to North York Subway , City Hall, Library & Empress Walk Mall. Steps to Restaurants & Shops on Yonge St. Amenities include: Terrance Party Room with Dining Rm & Kitchen, Billiards, Gaming Lounge. Fitness Centre. Yoga Studio. Movie theatre. Zen Spa. 24 Hrs Concierge, and More... No Pets. No Smoking within the rental Premises. (id:50787)
Express Realty Inc.
1964 Main Street W Unit# 903
Hamilton, Ontario
Welcome to 1964 Main Street West. Unit 903 this beautiful condo home has 3 bedrooms, 2 bathrooms with breathtaking view from the open balcony. nice size kitchen and large windows in each bedroom. Enjoy fantastic Features such as a pool and sauna, games room party room and more. One parking space in the under ground parking. Sought after location only minutes from ANCASTER, Dundas, Hamilton, and McMaster University. Park-like setting with 10 acres of conservation land, waterfalls and hiking. Enjoy maintenance free living, shopping plaza only minutes by car. ( INDOOR INGROUND POOL & GYM ROOM AND PARTY ROOM, UNDERGROUND PRIVATE PARKING SPACE ). THIS IS A 3 BEDROOMS, 2 BATHROOMS APT. UNIT. (id:50787)
One Percent Realty Ltd.
4 Northcote Street
Hamilton, Ontario
Charming 2-Bedroom Home in Prime Hamilton Location Welcome to 4 Northcote Street—a fantastic opportunity for first-time buyers, families, or investors! This 1,000 sqft, 2-bedroom, 1-bathroom home is move-in ready with great potential, including an unfinished basement for added living space, storage, or rental income. Property Highlights: Well-Maintained: Cozy layout with bright living spaces. Recent Updates: Furnace (5 yrs), Roof (7 yrs), 100 Amp Electrical. Outdoor Space: Fenced yard & front driveway with additional street parking. Prime Location: Walking distance to Saint Anne’s, Prince of Wales, and Cathedral High School. Convenient Transit: Located on a bus route. Investment Potential: Great entry-level home with room to personalize or generate rental income. Neighborhood Perks: Minutes from shops, cafes, restaurants & downtown Hamilton. Don’t Miss Out! This affordable home offers immediate move-in potential and future growth opportunities. Schedule your private showing today! (id:50787)
Sutton Group Realty Systems
808 - 115 Blue Jays Way
Toronto (Waterfront Communities), Ontario
Welcome to 4 Years New King Blue Condo 2Bedroom. Located Downtown Core King/Blue Jays Way North Tower. Features Floor To Ceiling Windows With Windows Covering, Open Concept Living Space, Modern Kitchen With Upgraded Appliances. Steps To The Streetcar & Rogers Center, CN Tower & Shops, Restaurants, Cafes, You Must See! (id:50787)
Aimhome New Times Realty
862 John Street
Innisfil (Churchill), Ontario
Must see! The 3-car garage, 5-year-old detached home can be yours! It is located in the desirable neighbourhood of Churchill. You will enjoy the incredible sunset views in this lovely home, it offers 3700 sqft, 4 Bedrooms,4 Bathrooms, Hardwood On the First Floor, Office 12Ft Ceiling, 9Ft Ceiling On Main Floor, Min to Highway 400, Rec center, Tanger Outlets and beach. Ravine Lot W/ Beautiful View On Forest. Large Kitchen With Breakfast Area. Jennair appliances,Gas Fireplace In Great Room. Walk Out Basement. (id:50787)
Homelife Landmark Realty Inc.
74 Creekwood Drive
Toronto (Morningside), Ontario
Nestled in the sought-after Seven Oaks neighborhood, this large 4-bedroom raised bungalow offers ample space, comfort, and convenience. Located on a tranquil, family-friendly street, it is just minutes from Highway 401, shopping, parks, and community amenities. The area provides excellent schools, recreation facilities, and nature trails, making it ideal for families and professionals alike. The main level features a bright and spacious formal living and dining area, an eat-in kitchen with a walkout to the side yard, and four generously sized bedrooms, including a primary suite with a 5-piece ensuite bath. Beautiful hardwood flooring runs throughout, adding warmth and elegance. The basement, with a separate entrance, includes a large kitchen, recreational area, and a wet bar, providing extra space and flexibility. While the home has basement apartment potential, it is being rented as a whole, making it an excellent choice for those seeking a spacious and well-maintained home in a prime location. (id:50787)
Keller Williams Empowered Realty
576 Courtney Valley Road
Mississauga (East Credit), Ontario
Welcome to 576 Courtney Valley : This Lovely Four Bedrooms/3Baths Home Is Ideally Located InThe Heart of Mississauga: Family Neighborhood, Desirable location: Close to shopping Plaza, Bus Stops & Parks. Open Concept floor Plan. Wood Flooring. Inside Garage Home Access. Family Size Kitchen w/Breakfast area & Family Room W/ Fireplace Walks out/Fully Fenced Rear Yard. A Bright Home w/Lots of Windows. Vaulted Ceiling. Oak Staircase & more .. (id:50787)
Forest Hill Real Estate Inc.
4594 Martha Lane
Lincoln (982 - Beamsville), Ontario
BEST VALUE, RENOVATED & MOVE IN READY! Attention downsizers or renters looking to enter the housing market! This mobile home bungalow is delightful updated & carpet free! Offering 3 bedrooms, 1 bathroom, huge family room and an extra den or an office. Enjoy the ease of living with close proximity to all essential amenities & effortless highway access. Stylish eat-in kitchen, living room with bright window & freshly painted throughout. Open-concept living design seamlessly blends the kitchen, living & dining area, creating a welcoming atmosphere for everyday living & entertaining. Natural light floods the interior through large windows, enhancing the warmth of this cozy living space. Step outside onto the inviting patio to bask in the sunlight & enjoy the gorgeously landscaped yard that completes the home. The backyard is a gardener's delight, with convenience of a shed, perfect for all your storage needs. Double drive with parking for two cars. Brand new furnace & many updates throughout the home. With an affordable entry point and reasonable monthly fees, this is a great way to retire as a snowbird or for a first-time buyer. The current pad fee/land lease is $550.00: includes property taxes and water. Room sizes are approximate & provided by the seller. Room sizes are approximate. **EXTRAS** Golden Horseshoe Estates is in a great central location- along the Niagara Fruit & Wine Route, just minutes to the QEW, great shopping, parks & restaurants plus only 10 minutes to Grimsby GO Station,30 minutes from Niagara Falls & US border. Discover the affordable living where comfort, location & value converge to create a home that truly embodies the essence of care free living! Attach Schedule B (id:50787)
RE/MAX Escarpment Realty Inc.
33 - 375 Holiday Inn Drive
Cambridge, Ontario
Brand new furnaceSold Under Power Of Sale Therefore As Is/Where Is Without Any Warranties From The Seller. Buyers To Verify And Satisfy Themselves Re: All Information. (id:50787)
Right At Home Realty
4594 Martha Lane
Beamsville, Ontario
BEST VALUE, RENOVATED & MOVE IN READY! Attention downsizers or renters looking to enter the housing market! This mobile home bungalow is delightful updated & carpet free! Offering 3 bedrooms, 1 bathroom, huge family room and an extra den or an office. Enjoy the ease of living with close proximity to all essential amenities & effortless highway access. Stylish eat-in kitchen, living room with bright window & freshly painted throughout. Open-concept living design seamlessly blends the kitchen, living & dining area, creating a welcoming atmosphere for everyday living & entertaining. Natural light floods the interior through large windows, enhancing the warmth of this cozy living space. Step outside onto the inviting patio to bask in the sunlight & enjoy the gorgeously landscaped yard that completes the home. The backyard is a gardener's delight, with convenience of a shed, perfect for all your storage needs. Double drive with parking for two cars. Brand new furnace & many updates throughout the home. With an affordable entry point and reasonable monthly fees, this is a great way to retire as a snowbird or for a first-time buyer. The current pad fee/land lease is $525.52: includes property taxes and water. Room sizes are approximate & provided by the seller Room sizes are approximate. **EXTRAS** Golden Horseshoe Estates is in a great central location- along the Niagara Fruit & Wine Route, just minutes to the QEW, great shopping, parks & restaurants plus only 10 minutes to Grimsby GO Station,30 minutes from Niagara Falls & US border. Discover the affordable living where comfort, location & value converge to create a home that truly embodies the essence of care free living! Attach Schedule B. (id:50787)
RE/MAX Escarpment Realty Inc.
306 Centre Street
Niagara-On-The-Lake (101 - Town), Ontario
Location, location!! Brand new listing! Welcome to 306 Centre Street in the Old Town of Niagara-on-the-Lake. Only five minutes to the iconic Queen Street, shops, restaurants, theatre, golf course, and the Lake. This home has been beautifully renovated from 2021-2024, including custom modern kitchen with large island that can seat 4 plus quartz countertops and stainless steel appliances. Wide plank oak floors throughout, bathroom with walnut vanity and heated floors (2 full bathrooms total). There are 3 upper bedrooms, 2 living areas, an office, and walk-out from the lower level to the rear gardens. The large lot (70'x141') is adorned with perennials, shrubs, and mature trees. Quiet and serene - fenced in 2023. This sought after neighbourhood has many homes in the $2-4 million range. The large front porch offers a generous sitting area, perfect for relaxing with your morning coffee and the morning sun. The carport can be used as is or converted to a single garage if so desired. Treat yourself - come and view this gem in Niagara-on-the-Lake! (id:50787)
Right At Home Realty
9 Mooreshead Drive
Toronto (Etobicoke West Mall), Ontario
This stunning, fully renovated home is situated in a quiet and friendly neighborhood conveniently close to major highways, parks, schools, and shopping malls, with direct bus access to Kipling or Islington subway stations in under 20 minutes. Featuring 5+3 bedrooms, 3 full and 2 half bathrooms, plus a sauna, this property offers a fantastic opportunity to live comfortably while generating rental income with a fully finished 3-bedroom basement, with the option to add a separate entrance. Recent upgrades include new windows and doors, a concrete backyard, vinyl siding, soffit and fascia above the garage, spotlights under the soffit, a new driveway with an insulated garage door, interlocked walkways, a side patio, and fresh stucco around the garage. A must-see homedont miss out! (id:50787)
RE/MAX West Realty Inc.
415 - 2075 King Road
King (King City), Ontario
King Terraces by Zancor Homes, offers everything you've been looking for and more - Spacious open floor plan, the stunning natural light that fills each room, or the serene courtyard that's perfect for relaxing or entertaining. This exquisite east-facing 1-bed, 1-bathroom defines luxury, boasting soaring 9-foot ceilings, a sleek modern interior, and a sleek modern interior with premium decor upgrades. Upgrades Include panel ready fridge and dishwasher, quartz countertop with matching slab backsplash and battery powered blinds, Located in a highly desirable neighborhood of King City, this home not only boasts impressive curb appeal, but it also features modern finishes and thoughtful touches that make it truly special. The gourmet kitchen is a chef's dream, and the luxurious primary suite feels like a private retreat. With top-rated schools, parks, shopping, and dining just minutes away, you'll have everything you need right at your doorstep. Plus, the community is welcoming and perfect for families, young professionals, or anyone seeking a peaceful yet vibrant atmosphere. King Terraces is a place where you can create memories, build your future and truly live your best life. Schedule a tour today. ** OPEN HOUSE **- Zancor Sales Centre - 1700 King Rd, King City ** (id:50787)
Intercity Realty Inc.


