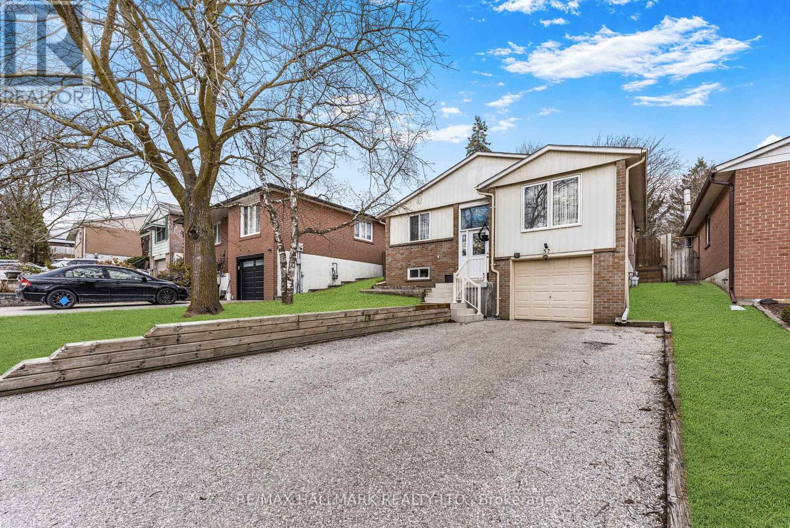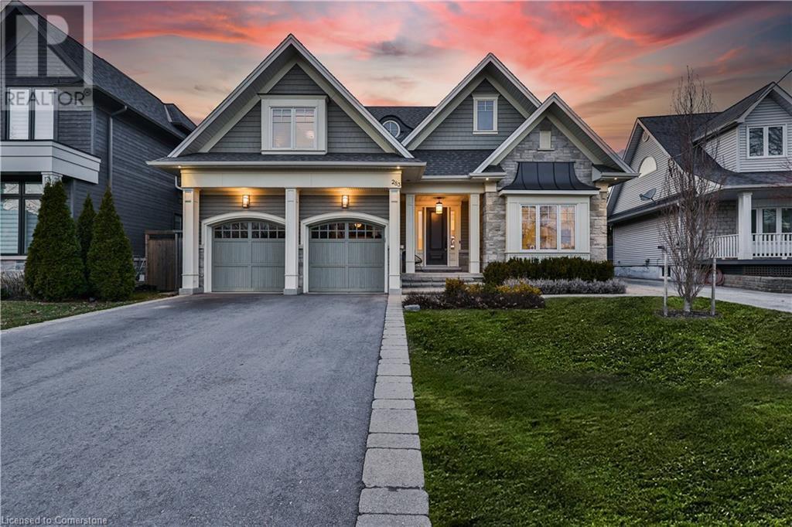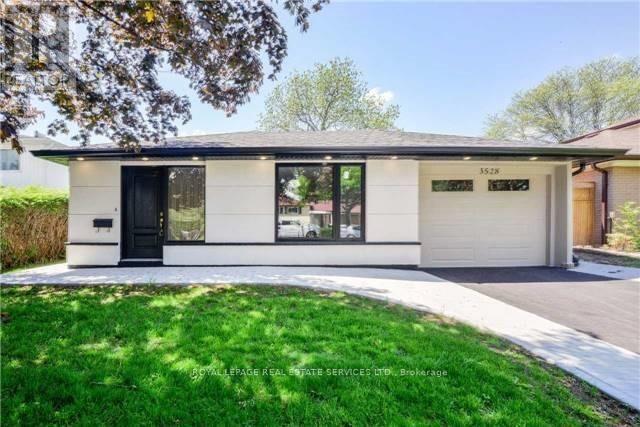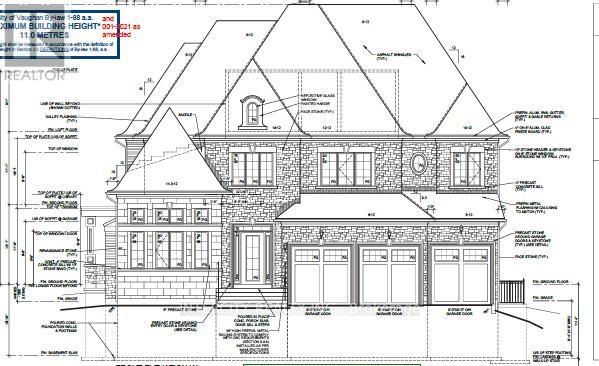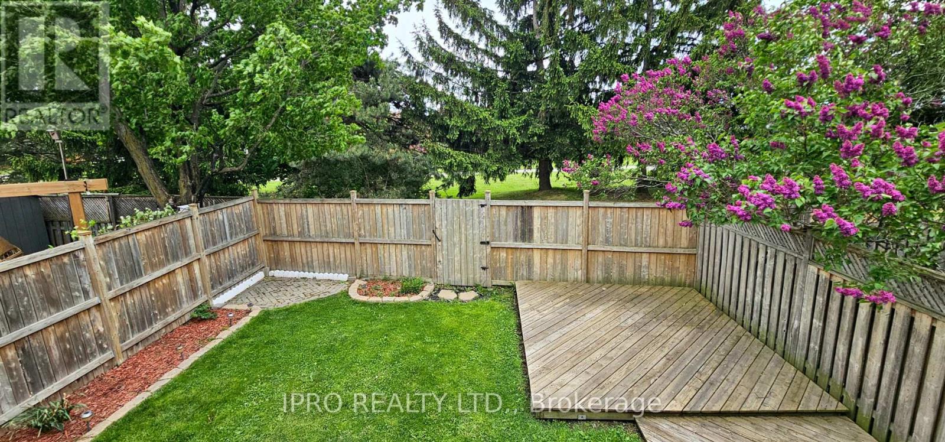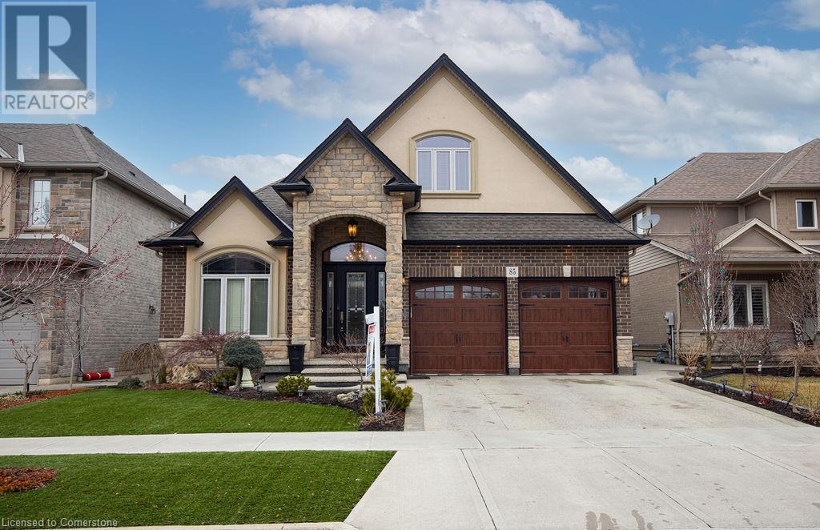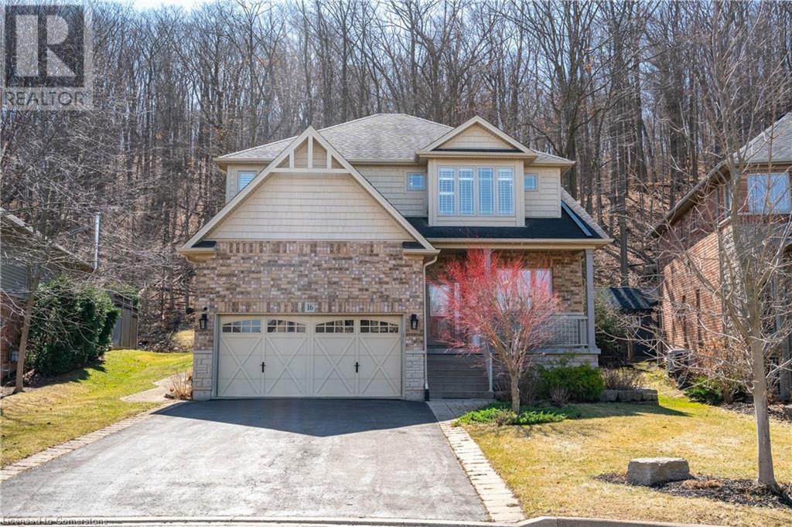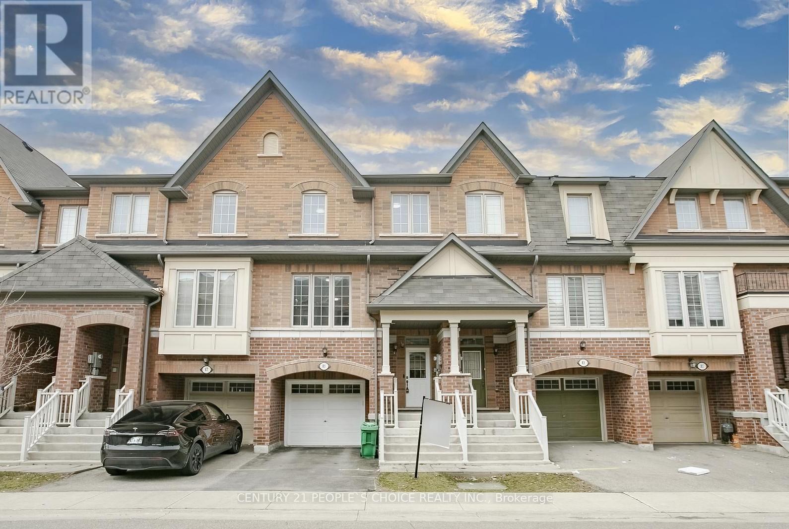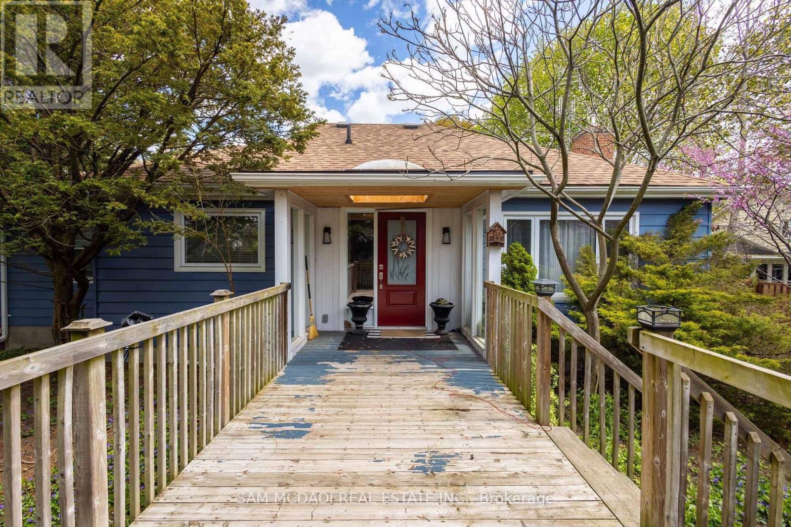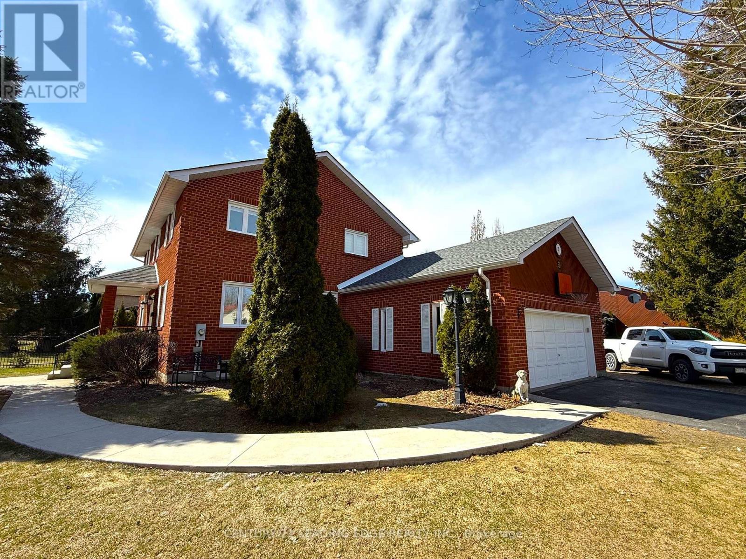391 Hickling Trail
Barrie (Grove East), Ontario
Absolutely stunning detached home in the highly sought-after Grove East community in Barrie. The main floor boasts separate living and family areas, a spacious, upgraded kitchen with a breakfast area, and perfect for entertaining. The upper level offers four generous sized bedrooms, including a primary suite with an ensuite bath. and common Bathroom.>>>EXTRAS <<< Fully renovated , AC & Furnaced changed in 2023 , roof changed 2023. Conveniently located just a 15-minute walk to Georgian College, and close to major highways, shopping center, parks, and public transit, near to Lake Simcoe .this home offers an exceptional opportunity for comfortable family living or a smart investment. Don't miss this Great Deal ! schedule your private showing today! (id:50787)
Royal LePage Your Community Realty
12168 Tenth Line S
Whitchurch-Stouffville (Stouffville), Ontario
Step into this stunning open concept, 4 level backsplit ,renovated throughout. The spacious and modern home boasts custom built-ins, sleek quartz countertops, and ample storage making it a chef's dream. Overlooking living room and dining room .Gleaming hardwood floors flow seemlessly through the home, complementing the deceivingly spacious floor plan. Plenty of windows with natural light making making space bright & airy. The cozy family room ,featuring a gas fireplace is perfect for relaxing. Step outside from sliding doors to your private ,impressive 209' deep yard, complete with stone patio ,gazebo, gardens-ideal for outdoor entertaining. Main floor laundry with side entrance .plus home office or 4th bedroom. Upper floor boasts 3 bedrooms with updated baths and semi ensuite to master bedroom, bonus W/o to your own balcony. Finished rec rm/games rm Enjoy evenings/mornings on your front porch. Close to Go train, Shops, Trails, Schools, Parks .Easy access to 404&407. This Home is a Perfect blend of Style, Comfort and Functionality (id:50787)
Gallo Real Estate Ltd.
54 Limeridge (Basement) Street
Aurora (Bayview Wellington), Ontario
Spacious & Cozy 2 Bedroom 1 Washroom Unit In One Of The Best Locations In Aurora, Lots Of Living Space. Convenient Location With Short Walking Distance To Bayview Ave. One Outdoor Parking Spots. Inside Boasts 2 Spacious Bedrooms. Great Location, Step To High Rated Schools, Restaurant, Shopping. Private Side Entry. Tenant Responsible For Paying 30% Of Utilities. Looking For A+ Tenants! No Smoking Or Pets (id:50787)
Right At Home Realty
418 - 35 Brian Peck Crescent
Toronto (Leaside), Ontario
This stunning, 957 sq.ft. southwest corner unit with 9' ceilings, offers the perfect balance of style, comfort, and convenience. Floor-to-ceiling windows fill the space with natural light, while the open-concept layout is designed for both everyday living and effortless entertaining. The renovated kitchen is a true showpiece, featuring a fabulous centre island, sleek soapstone countertops, premium Fisher & Paykel stainless steel appliances, and plenty of cupboard space for all your storage needs. Step out onto your private balcony and take in the city (Hello CN Tower!) from your own peaceful retreat. The spacious primary suite includes a walk-in closet outfitted by California Closets and a stylish 3-piece ensuite, with west-facing windows framing stunning sunset views. The second bedroom is bright and airy, with a large window, closet, and a proper door - ideal for guests, family, or a cozy retreat. The den functions beautifully as an open-concept office, seamlessly integrating into the homes thoughtful design. Beyond your suite, hotel-like amenities elevate everyday living. A striking living wall leads you to the indoor pool, gym, and yoga studio. The building also features a children's play area, a party/meeting room, and a friendly 24/7 concierge. With two lockers and two parking spots, this is a unit that truly delivers on both modern living and practicality. (id:50787)
Bosley Real Estate Ltd.
57 William Roe Boulevard
Newmarket (Central Newmarket), Ontario
Ideal Opportunity for First-Time Home Buyers and Investors!Welcome to this charming Fully renovated raised bungalow located in the sought-after Quaker Hill community of Newmarket. Nestled in a family-friendly neighborhood, this home offers convenient access to schools, parks, and public transit, and is within walking distance to Yonge Street. The bright and freshly painted main floor features an open-concept layout with large windows that provide natural light. The kitchen offers direct access to a spacious backyard and deck perfect for entertaining or relaxing outdoors. The main floor also includes its private laundry. The fully registered basement apartment with a city with its own separate registered mailbox, which is currently vacant, allows the buyer to set market rent. This lower-level unit boasts large above-grade windows, an open-concept layout and a separate laundry ideal for rental income or extended family living. Don't miss out on this versatile property in a prime location! (id:50787)
RE/MAX Hallmark Realty Ltd.
283 Jennings Crescent
Oakville, Ontario
Discover unparalleled elegance in this luxurious executive home nestled in the heart of downtown Bronte. Designed for the discerning homeowner, this two-level residence offers a harmonious blend of modern design and timeless sophistication—all within walking distance to the lake, boutique shops, and upscale amenities. Step into the bright, open-concept main level, where expansive living and dining areas set the stage for both intimate family gatherings and grand celebrations. The state-of-the-art gourmet kitchen, outfitted with premium Miele built-in appliances, quartz countertops, and custom cabinetry, will cater to the most discerning culinary tastes. The home office/study provides privacy and a space to work or relax with a good book. Ascend to the second level to experience a private sanctuary designed for relaxation and indulgence. Here, a lavish master retreat awaits, complete with His and Her spa-like ensuites that exude serenity and generous walk-in closets to accommodate your lifestyle. In addition, three large, well-appointed bedrooms—each featuring its own elegantly designed washroom—ensure comfort and privacy for family members or guests. The fully finished lower level further enhances the home’s appeal, featuring a versatile recreation room ideal for entertainment and relaxation, along with a dedicated gym area to support your wellness routine. There is an additional family room, guest bedroom and washroom for family and friends when visiting. Step outside onto your covered terrace with a gas fireplace and enjoy entertaining outdoors in your private, landscaped backyard—an oasis of lush greenery and tasteful hardscaping enclosed by a secure fence, providing both tranquillity and peace of mind. Embrace the epitome of luxurious, modern living in a home where every detail is thoughtfully curated for comfort and style. (id:50787)
RE/MAX Aboutowne Realty Corp.
43 Larwood Boulevard
Toronto (Cliffcrest), Ontario
Opportunity knocks to reno, add on or rebuild On This Spectacular Private 50 X 284 Ft. Deep Lot With Rare Set Back Surrounded By Estate Style Homes, Unique Architectural Details on one of the best streets in the Bluffs. Walking distance to Bluffers Park Beach, area schools include Fairmount PS, St. Agatha Catholic, Cardinal Newman, and R.H King Academy. Close to TTC, Go Transit. (id:50787)
RE/MAX All-Stars Realty Inc.
1205 - 38 The Esplanade
Toronto (Waterfront Communities), Ontario
Welcome To London On The Esplanade, A Highly Sought After Low Rise Building. Exceptionally Well Kept Corner Unit With Large 2 Bed + 2 Bath, Features 9 Ft Ceilings, Large Windows, Hardwood Floors, Stone Counter, Kitchen With Full Size SS-Appliances Overlooking CN Tower! Just Steps To Union Subway, Financial District, Go Station, Supermarkets, St Lawrence Market, Waterfront & More! Enjoy First Class Amenities: Outdoor Pool W/ Rooftop Bbq, Steam Rm, Gym, Yoga, Etc. (id:50787)
RE/MAX Epic Realty
85 Hillcroft Drive
Hamilton (Stoney Creek Mountain), Ontario
Your dream home awaits! This stunning custom-built bungaloft features 3 bedrooms, 2.5 bathrooms, and top-tier finishes in one of Stoney Creek's most desirable neighborhoods. The main floor boasts a grand foyer with vaulted ceilings, a custom kitchen with hardwood cabinets, granite countertops, stainless steel appliances, and a breakfast island. The open-concept great room features vaulted ceilings, hardwood floors, a gas fireplace, and French doors leading to a spacious covered deck. The primary bedroom includes a walk-in closet and a 5-piece ensuite with a soaker tub and glass shower. An additional bedroom, a 2-piece bath, and a laundry room with garage access complete this level. Upstairs, the loft offers a cozy living area, a third bedroom, and a 4-piece bathroom. The expansive basement, with a kitchenette and over 1,700 sq. ft., offers endless possibilities. Low-maintenance landscaping (artificial grass), proximity to schools, amenities, and easy highway access make this home a rare find. A must-see! (id:50787)
RE/MAX Escarpment Realty Inc.
3528 Bannerhill Avenue W
Mississauga (Applewood), Ontario
Impressive Open Concept Fully Renovated Top To Bottom 3 Level Back-split In Applewood Neighbourhood Between Mississauga And Etobicoke. The House Has A 50 Foot Lot Frontage And A Depth Of 125 Feet. The Main Level Of The House Has A Combined Living/Dining Room And Kitchen. There Is A Fully Finished Lower Level One Bedroom Unit Accessible Through A Separate Entrance. Fully Fenced Backyard And Green Space. Primary Bedroom Features An Ensuite Bathroom And Large Closet. Walking Distance To Parks, Trails, Shopping, Community Centre, Excellent Schools, Very Family Oriented Neighbourhood. This Property Is Close To Go Train and Square One, Major Highways (403, 401, 427 And QEW). Tenant has purchased their own property and will move out on May 15th. (id:50787)
Royal LePage Real Estate Services Ltd.
24 Hazelridge Court
Vaughan (Kleinburg), Ontario
Welcome 24 Hazelridge Court, situated in One Of Kleinburg's Most Prestigious Neighbourhoods - The Boulevard and best street. This Property Offers a Chance for you To finish A magnificent Custom-built Home To suit Your Style And Preferences. Approx 7140 Sq. Ft., This House is complete to electrical with many upgraded electrical rough-ins, plumbing and HVAC rough-in, furnace is in. The Property Is Being Sold In As-is Condition. Put your Personal Touch On this Premium Estate. Don't Miss This Rare Opportunity To Realize Your Dream Home. Attached Drawings are for reference only. Being sold "as is". (id:50787)
Intercity Realty Inc.
12 Simmons Boulevard
Brampton (Madoc), Ontario
DON'T MISS OUT-THIS PROPERTY WON'T LAST! BOOK YOUR SHOWING TODAY!!!!.This stunning 5-level split home is a rare find, offering space, comfort, and investment potential in a prime location. Whether you're looking for a perfect family home or a smart investment, this property checks all the boxes! Key Features: Spacious Layout: Five levels of well-designed living space provide privacy and flexibility for the whole family. Comfortable Living: Three large bedrooms with brand-new carpeting, plus a bright family room with backyard access. Entertainment Ready: A huge recreation room with a cozy fireplace ideal for hosting or relaxing. Bonus Suite: A private bedroom with a brand-new ensuite, perfect for guests or multigenerational living. Prime Location: Just minutes from Hwy 410, and walking distance to schools, shopping, trails, transit, and more. Low-Maintenance Appeal: Beautifully landscaped yards for easy upkeep and maximum enjoyment. Family-Friendly Community: Surrounded by parks, shopping, and places of worship. Extras: Alarm & Security Camera Included! If you like what you see, not delay book your showing today before it's gone!!!!! CHECK OUT THE VIDEO- https://youtu.be/jRV61isD900 (id:50787)
Ipro Realty Ltd.
2708 - 2545 Simcoe Street N
Oshawa (Windfields), Ontario
Welcome To This Brand-New, Never-Lived-In Condo Unit Offering Over 800 Sq Ft Of Luxurious, Carpet-Free Living Space. Situated Just One Floor Below The Penthouse, This Unit Combines Privacy With Incredible Views. The Open-Concept Kitchen Features Sleek Quartz Countertops, Stainless Steel Appliances & Ample Counter Space, Perfect For The Home Chef. Floor-To-Ceiling Windows In Both Bedrooms And The Living Room Flood The Space With Natural Light While Showcasing Stunning, Unobstructed Views Of North Oshawa, Lake Ontario, And The Iconic Toronto Skyline.The Spacious Primary Bedroom Includes A Walk-In Closet And A Private Ensuite Bathroom For Added Convenience And Comfort. A Rare Underground Parking Spot Is Included, Offering You Added Peace Of Mind. This Resort-Style Building Boasts Incredible Amenities, Including A Cycling Room, Yoga Studio, Gym, Pet Spa, Music Room, Party/Meeting Room & More, Perfect For All Lifestyles. Step Outside And Enjoy The Convenience Of Being Just Minutes From Restaurants, Shopping, Costco, And Public Transit. With Ontario Tech University Only A 5-Minute Drive Away, This Is The Ideal Location For Both Work And Leisure. Don't Miss Out On This Opportunity To Live In One Of Oshawas Most Sought-After Buildings! (id:50787)
RE/MAX Hallmark First Group Realty Ltd.
85 Hillcroft Drive
Hamilton, Ontario
Your dream home awaits! This stunning custom-built bungaloft features 3 bedrooms, 2.5 bathrooms, and top-tier finishes in one of Stoney Creek's most desirable neighborhoods. The main floor boasts a grand foyer with vaulted ceilings, a custom kitchen with hardwood cabinets, granite countertops, stainless steel appliances, and a breakfast island. The open-concept great room features vaulted ceilings, hardwood floors, a gas fireplace, and French doors leading to a spacious covered deck. The primary bedroom includes a walk-in closet and a 5-piece ensuite with a soaker tub and glass shower. An additional bedroom, a 2-piece bath, and a laundry room with garage access complete this level. Upstairs, the loft offers a cozy living area, a third bedroom, and a 4-piece bathroom. The expansive basement, with a kitchenette and over 1,700 sq. ft., offers endless possibilities. Low-maintenance landscaping (artificial grass), proximity to schools, amenities, and easy highway access make this home a rare find. A must-see! (id:50787)
RE/MAX Escarpment Realty Inc.
203 - 105 Spencer Avenue
Orangeville, Ontario
Discover modern living at its finest at 203-105 Spencer Ave, Orangeville, a pristine condo nestled in the heart of a vibrant neighbourhood. This property presents an exceptional opportunity to own a stylish two-bedroom, two-bathroom residence in a newer luxury building. Featuring sleek hardwood floors throughout the living area, this condo exudes a warm and inviting atmosphere. The well-designed in-suite laundry adds convenience to daily living, while the large windows illuminate every corner with an abundance of natural light, creating a bright and airy feel. The kitchen, equipped with modern appliances and quality cabinetry with under cabinet lighting offers functionality and style, perfect for culinary enthusiasts. Adjacent to the living room, a charming balcony provides an intimate outdoor retreat. Residents can also enjoy the rooftop common patio, which boasts stunning views and includes a community BBQ area, perfect for social gatherings and enjoying warm summer evenings. This building is not only about individual comfort but also promotes a community lifestyle, making it an attractive choice for those seeking a balance between privacy and social engagement. Situated in a sought-after area of Orangeville, the location offers easy access to local amenities, shopping, dining, and entertainment options, ensuring that everything you need is just a stones throw away. This condo combines quality construction, thoughtful amenities, and a prime location, making it a perfect place to call home. Embrace a lifestyle of convenience and luxury in this exquisite property. (id:50787)
Royal LePage Rcr Realty
16 Heathcote Court
Grimsby, Ontario
Welcome to 16 Heathcote Court backing on to the escarpment & tucked away in the prestigious Dorchester Estates of Grimsby, this elegant home offers 4+1 bedrooms, 3.5 bathrooms, and a versatile in-law suite with its own separate entrance through the garage—perfect for extended family or guests. With plenty of space, the heart of the home is the open-concept kitchen, featuring granite countertops, a pantry, and spectacular views of the beautifully landscaped backyard. French doors lead to a stunning stone patio, overlooking a fully fenced yard and a private, tree-lined hill—your own secluded retreat. The family room is welcoming and warm, with a cozy gas fireplace and expansive windows that flood the space with natural light while offering serene backyard views. A main-floor office/playroom adds flexibility for work or fun. The formal dining room is perfect for all family gatherings. Upstairs, an 8' x 14' landing leads to the primary suite, complete with a 5-piece ensuite, dual sinks, and a spacious walk-in closet. Upper-level laundry adds convenience for the whole family. The finished basement provides even more possibilities with a second kitchen, making it ideal for multi-generational living. Outside, a built-in sprinkler system keeps the lush landscaping looking its best. Located on a quiet cul-de-sac, close to parks, schools, and amenities, this home is the perfect blend of luxury and comfort. Minutes to the QEW, wineries and everything living in Niagara has to offer. (id:50787)
RE/MAX Escarpment Golfi Realty Inc.
Lot 19 - 9 Dolomite Drive
Brampton (Bram East), Ontario
Welcome to Lot 19 Dolomite Dr 3100 Sq. Ft As Per Builder plans. Brand New never lived With Modern elevation Elegantly updated Fully Detached house with lot Full Of Natural Light & Lots Of Windows. Main Floor Offers Sep Family Room, Combined Living & Dining Room!! Upgraded Kitchen With Granite Counter Tops, Central Island!! Second Floor Offers 4 Good Size Bedrooms+ 3 Full Washrooms!! Master Bedroom With En-suite Bath & Walk-in Closet!! Extended Driveway. No Sidewalk, Total 6 car parking. The main floor also features a convenient laundry room and an entrance from the garage And Separate side entrance to the basement for potential rental income, and a decent-sized backyard, this house is a true gem. Don't miss out! **EXTRAS** Huge Kitchen With Stainless Steel Appliances. (id:50787)
Intercity Realty Inc.
2003 - 95 Oneida Crescent
Richmond Hill (Langstaff), Ontario
Welcome to this stunning in one of Richmond Hills most prestigious buildings.This impeccably maintained 2+1 bedroom (935Sqft)suite offers a luxurious lifestyle,Enjoy breathtaking views from two private huge balconies and savor the elegance of premium upgrades throughout, including an open-concept kitchen with a kitchen island, stainless steel appliances, and upgraded lighting. Every room offers beautiful vistas, creating an atmosphere of tranquility unique living.This spacious corner suite is filled with abundant natural light, thanks to floor-to-ceiling windows that brighten every corner. The master bedroom serves as a peaceful retreat, featuring unobstructed north and west views, a walk-in closet, and a private ensuite bathroom.Indulge in top-notch amenities, including a gym, indoor pool, party room, and rooftop garden. This impeccably maintained 2+1 bedroom suite ,Don't miss this opportunity to experience luxury living at its finest! (id:50787)
Hc Realty Group Inc.
401 - 5705 Long Valley Road
Mississauga (Churchill Meadows), Ontario
Don't Miss This Beautiful Well Kept Unit From Spectacular Daniels Built Low Rise Modern Condo Located In Prime Location Of Churchill Meadows! Beautiful Functional Open Concept Layout Features Sun-Filled Combined Living & Dining Room W/O To Balcony. Modern Chef Kitchen, Mirror Closet, Storage Space In Laundry Rm. Good Sized Master With Walk-In Closet. Underground Parking And Ensuite Laundry. Centrally Located In The Heart Of Vibrant Upscale Mississauga, Walking Distance To Sugar Maple Woods Trail & Place For Worship. Minutes From Hwys 401,407,403 And Streetsville "Go" Station. Close To Restaurants, Bank & Shops! > Lovely Sweet Home For Professional, Couple & AAA Tenant ! > Tenant Needs To Pay $32 Hot Water Tank Rental Each Month Add On Rental Pay Chq. >> (id:50787)
Exp Realty
85 Sea Drifter Crescent
Brampton (Bram East), Ontario
Beautiful, Well-Kept 3+1 Bedroom Townhome Available In One Of High Demand Area Of East Brampton At Ebenezer & Gore Road . Throughout Big Windows With Finished W/O Basement (By The Builder). Built In 2015. Premium Brick And Stucco Elevation With Portico. 9' Ceiling. Open Concept Layout. Oak Staircase, Hardwood Throughout On Main And In Aisle On 2nd Floor, Master W/I Closet. Painted, Deck Built, Entry From Garage To House And Walkout Basement Rec Room Wo To Backyard . Steps Away From All Amenities And Much More!! (id:50787)
Century 21 People's Choice Realty Inc.
1730 Sunningdale Bend
Mississauga (Clarkson), Ontario
Nestled in one of South Mississauga's most prestigious neighbourhoods, Rattray Marsh, lies this charming bungalow offering complete privacy on a well treed lot. Showcasing an open concept design, this newly renovated open concept living offers abundance of space allowing for natural light to flow within. The kitchen, adorned with built-in appliances, a central island and ample of storage space seamlessly extends into the living area that is combined with the dining and shares a gas fireplace creating a warm and cozy atmosphere. Relax in the primary bedroom that features a spacious closet for your comfort and enjoy access to a 4pc bathroom shared with another bedroom. The lower level, complemented with its own separate entrance, boasts two additional bedrooms, a recreation room, and an exercise room. (id:50787)
Sam Mcdadi Real Estate Inc.
Unit B - 245 North Talbot Street
Essex, Ontario
Great opportunity to buy a well known Pizza franchise opening their new store in a prime location in Essex. City Pizza is a well established franchise pizza brand. This new City Pizza store has an opportunity for high weekly sales volume. This is the opportunity to grow your business with full support of franchise and do high weekly sales volume and keep more of your hard-earned money with a flat Monthly Royalty of Just 708 Plus H.S.T only. The Pizza Store Has Low Monthly Rent Of Approximately $ 4,100 including TMI And H.S.T. Join the franchise revolutionizing the pizza experience with the focus on fresh ingredients, bold flavors and a commitment to quality. This is a fast-growing Pizza franchise with good backup support from the franchisor. Plus much more!! This Is Just Sale of Business on Leased Premises with a 10 Yrs lease and Two (2) five year options to renew. The store will be newly built As Per the franchise standard. Don't Miss This Opportunity!! (id:50787)
RE/MAX Real Estate Centre Inc.
Keller Williams Real Estate Associates
2 Colleen Crescent
Caledon (Caledon East), Ontario
Welcome home. This is a well cared for home in the heart of Caledon East. The neighborhood is quiet, friendly and perfect for families. The home is a large 2 story, 3+1 Bedroom, 4xbathroom all brick house that sits on a big 100ft x 151 ft lot. This home is spacious enough to comfortably accommodate a big family and extended family too. The fully fenced-in yard has a large private deck and plenty of yard space for entertaining Friends and Family. The backyard is highlighted by mature trees and a garden shed. A big two car garage ( with great ceiling height ) and large driveway for plenty of parking. Three HUGE bedrooms on the top floor and a additional office space on the main floor. Separated Living and Dining rooms, a Powder room and a Large Eat in Kitchen that's steps from your own Private backyard deck. Direct indoor access to the two car garage. One Laundry area by the primary ensuite on the top floor and one Laundry area in the basement. The spacious basement offers a Fourth FULL Bathroom, Extra rooms, Laundry area, Storage room, Recreation room and a Full Service Bar. The home also features 2 beautiful fireplaces. This wonderful Home is a close walk to restaurants, Ice-cream shops, Groceries, great schools and The Caledon Trailway Walking Path. This is the perfect home for your Large Family New Furnace was installed 2024 and the Roof was updated in 2021 (id:50787)
Century 21 Leading Edge Realty Inc.
1954 Mcneil Street
Innisfil (Alcona), Ontario
Welcome to your dream townhouse, where every detail is crafted for comfort and style. Constructed recently, this home features modern 9' ceilings and durable, easy-care flooring that flows seamlessly throughout the main level. The heart of the home is a stunning open-concept kitchen, complete with quartz countertops, a spacious island for gathering and gourmet preparation, and equipped with state-of-the-art Caf GE stainless-steel appliances. Retreat upstairs to the luxurious master suite, where a spa-like ensuite awaits with a quartz-topped vanity, a deep soaker tub, and a standalone shower for ultimate relaxation. Direct access to the garage from the house for added convenience. The expansive, bright basement offers endless potential with large windows and high ceilings, ready for your personal touch. Situated in a sought-after neighbourhood, this townhouse boasts a spacious backyard that promises privacy and tranquility, with no neighbours behind, making it a perfect sanctuary for both lively social gatherings and peaceful moments alone. (id:50787)
Homelife/bayview Realty Inc.
Exp Realty





