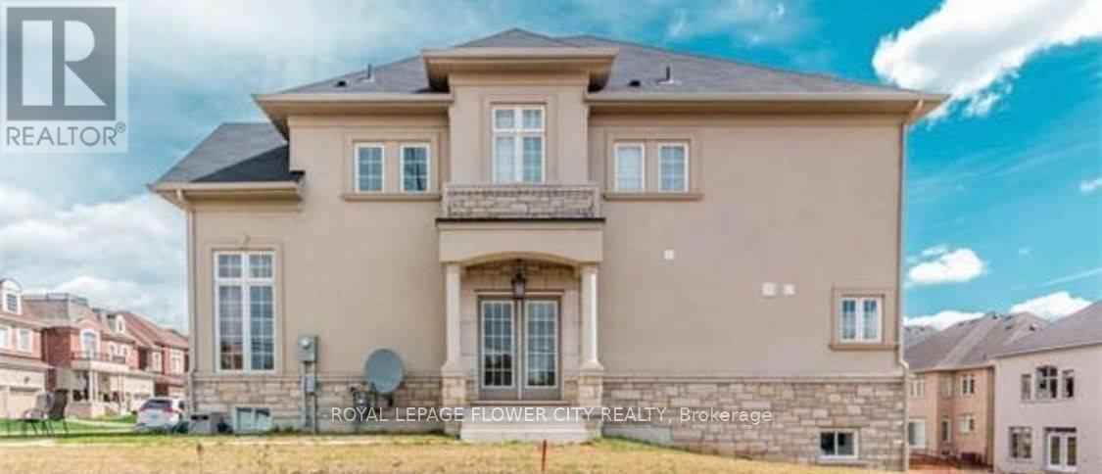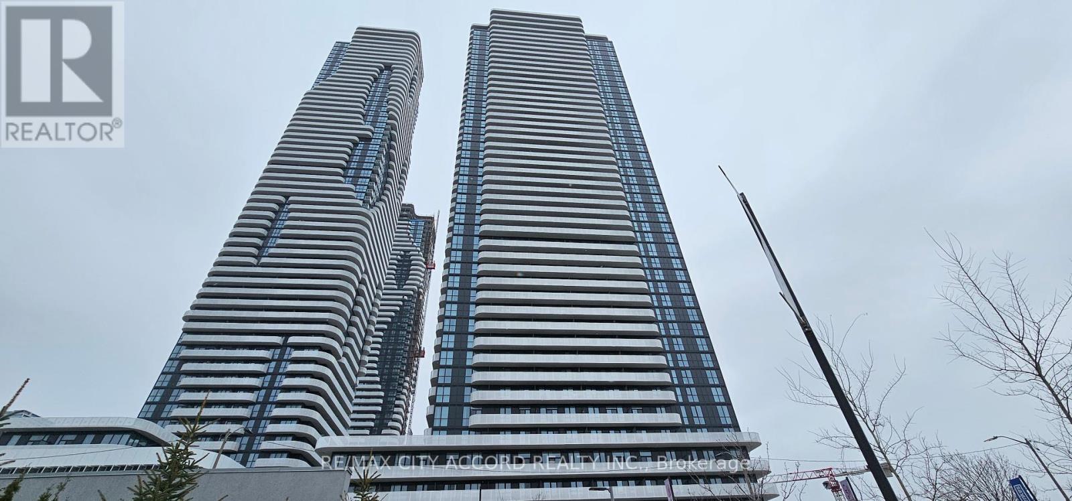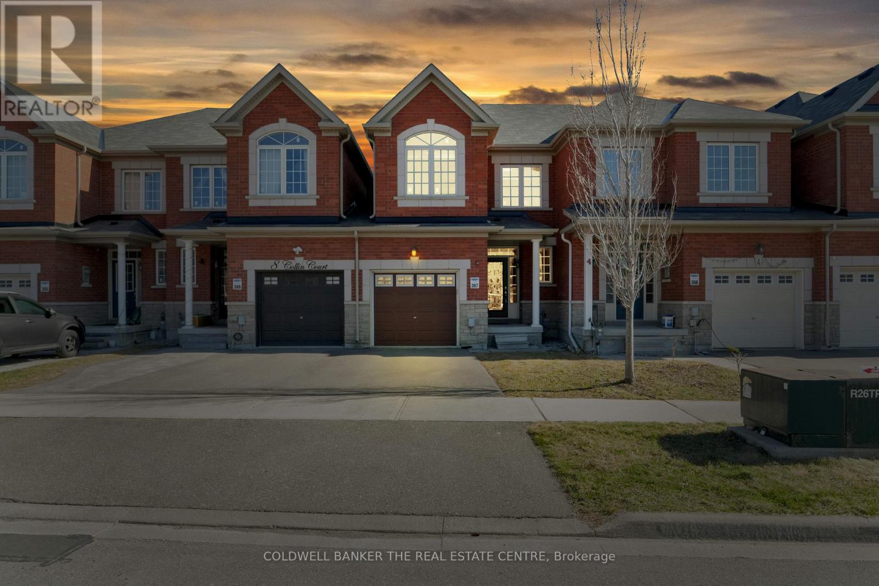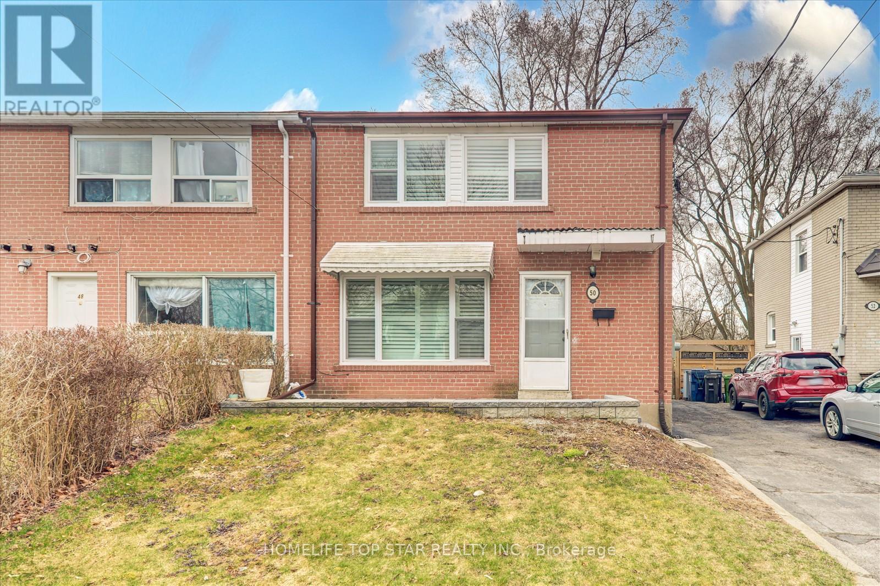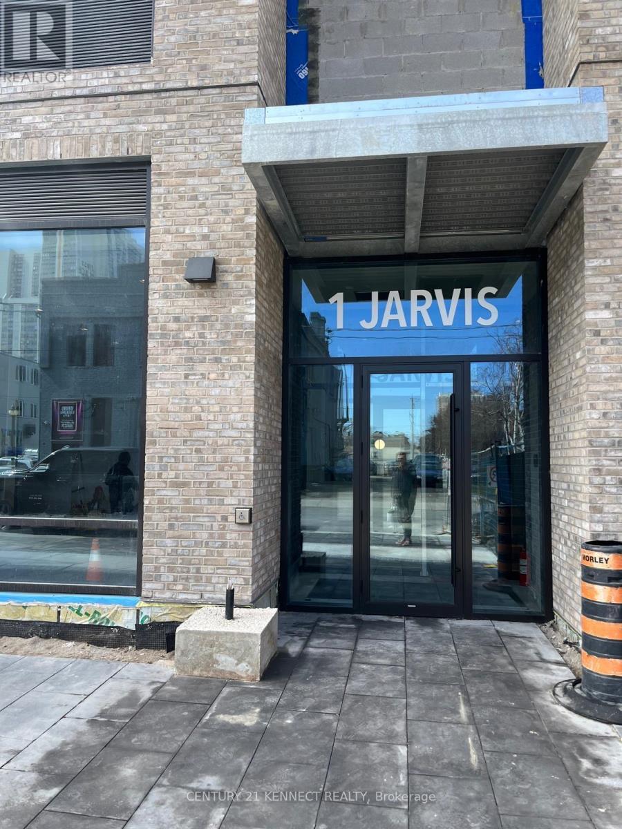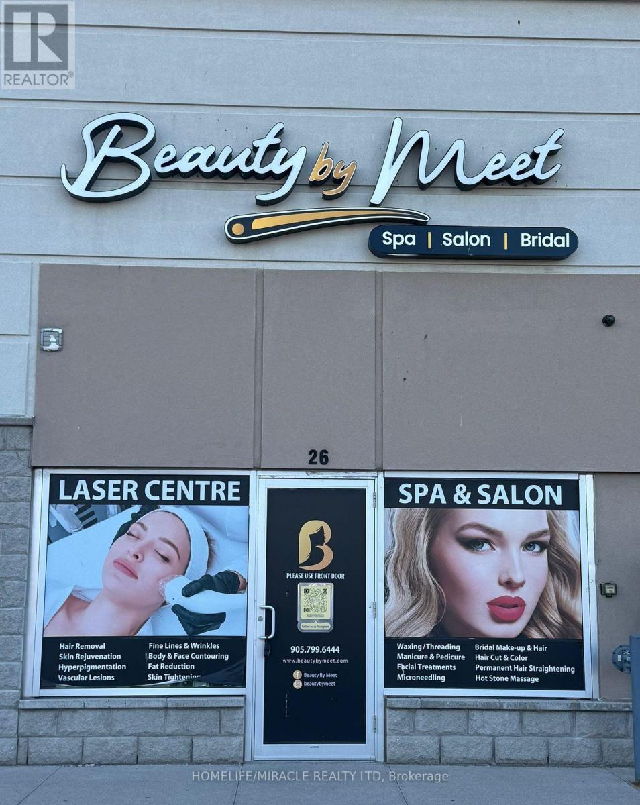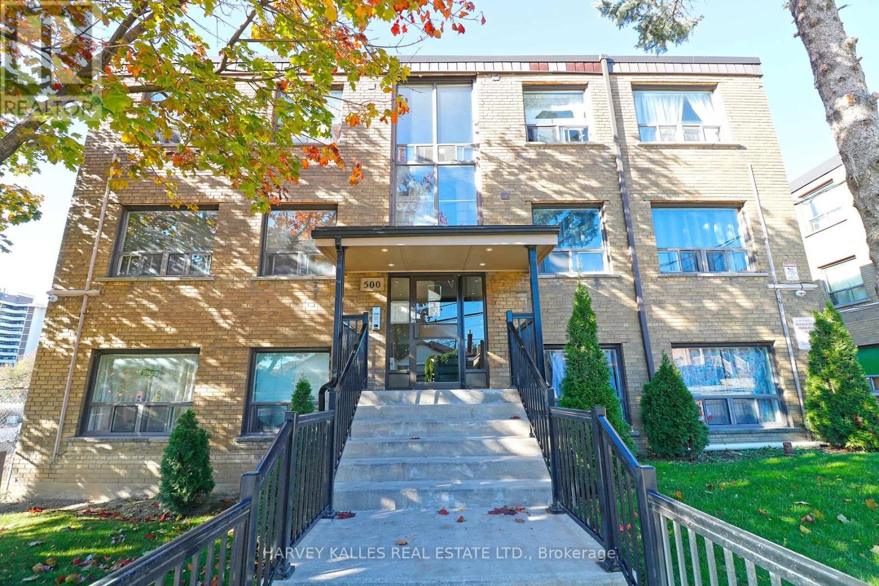150 Fairview Mall Drive
Toronto (Don Valley Village), Ontario
Unbeatable A+ Location, Easy Access to Subway, Fairview Mall Right Across, 1 Min Access To 404/DVP/404, 15 Mins Drive To Downtown, Close To All The Restaurants, Shops And T&T Grocery Store. Affordable Studio Unit, Well managed Building, 9 Ft Ceiling, Good Balcony Space. The Building Amenities Include Concierge, Gym, Yoga Room, Party/Dining Room, Lounge And next to community park! Stainless Steel Fridge, Stove, Range Hood, Paneled Dishwasher And Panasonic Inverter Microwave. Stacked Washer/Dryer. All Electrical Light Fixtures, Tv, Wardrobes, Bed, Table, Chairs. (id:50787)
Orion Realty Corporation
149 First Road W
Hamilton (Stoney Creek), Ontario
Stoney Creek Stunner! Welcome to 149 First Rd W where beauty meets exceptional quality in one of Stoney Creeks most desirable neighborhoods. Impeccably maintained and thoughtfully upgraded, this detached 3-bedroom gem checks every box on your dream home list. Inside, quality greets you at every turn from the stunning marble floors and high-end appliances in the gourmet kitchen (featuring a 36-inch Monogram stove!), to the refined finishes of two luxurious bathrooms complete with premium Brizo fixtures (in upper bath). The spa-like basement bath even pampers you with heated floors, while a newly finished rec-room provides ample space to unwind or entertain. Upper 2 levels include roughed in wiring for speaker. Step outside to your own private paradise: a spacious backyard boasting a gorgeous covered porch (built with permits), raised garden planters, and a delightful cedar playhouse just waiting for adventures. Every detail has been attended to, including recent upgrades: All new windows and doors (including garage door) within last 8 years, pot lights, an impressive concrete driveway with double parking and inside garage entry and more! This home is the complete package where charm, comfort, and quality come together perfectly. All thats' left is for you to move in and enjoy! (id:50787)
RE/MAX Escarpment Realty Inc.
187 Nash Road N
Hamilton (Kentley), Ontario
3 bed, 1 bath home available for rent in East Hamilton. 2 bedrooms upstairs and 1 on the main floor. Large 138 ft deep lot! Prime location - close to all amenities, 2 mins to the Red Hill Valley and 3 mins to Stoney Creek. One car garage + 2 car parking on the driveway. Bright, airy and very clean. Basement not included. Available May 1st! (id:50787)
Keller Williams Complete Realty
86 East 19th Street
Hamilton (Inch Park), Ontario
Welcome to this charming 3-bedroom, 1-bathroom mountain bungalow, ideally located in the sought-after Inch Park community. This captivating home offers the perfect blend of character and convenience, just steps from scenic Escarpment views, the lively Concession Street shops, Juravinski Hospital, and right beside G.L. Armstrong Elementary School. With seamless access to downtown, this location checks every box. Enjoy your morning coffee on the inviting east-facing front porch, soaking in the warmth of the sunrise. Thoughtfully updated, the home features beautiful hardwood flooring and an open-concept layout. At its heart is a stunning contemporary kitchen, showcasing quartz countertops, stylish open shelving, and a peninsula that flows effortlessly into the dining area. The full bathroom features a sleek new vanity, while three well-appointed bedrooms offer comfortable retreats for rest or work-from-home versatility. A convenient main floor laundry area adds everyday functionality and doubles as a perfect mudroom, connecting to the serene and private backyard. Step outside into a fully fenced yard (2022), beautifully landscaped with a garden shed (2022) and plenty of room for summer entertaining. Painted throughout in calming, neutral tones, this move-in-ready home is a must-see. Don't miss your chance to make this one yours this is more than a house; its a lifestyle. **RSA**--- (id:50787)
RE/MAX Escarpment Realty Inc.
Upper - 16 Calmist Crescent
Brampton (Brampton West), Ontario
AAA+ property is looking for the AAA Tenant in the AAA+ neighborhood. Upper Level For Rent, Detached 3 Bedroom, 3 Washroom, Combined Living/Dining Room, Good Size Kitchen with Backsplash. Private Laundry on Main Floor and 3 Parkings Included. This Rental Property is Located in a Prime Location, within Walking Distance to Sheridan College, Shoppers World Plaza, and Other Amenities. It's Perfect for Families Who Want to Live in a Quiet and Peaceful Neighborhood. Key & Security Deposit of $300. Tenants will be Responsible for 70% of All the Utilities. (id:50787)
Homelife/miracle Realty Ltd
77 Juniper Crescent
Brampton (Northgate), Ontario
LOCATION, LOCATION, LOCATION! 3 BEDROOM RAISED BUNGLOW WITH RECENTLY RENOVATED KITCHEN & BATHROOMS, SEPARATE ENTRANCE TO BASEMENT WITH 2 BEDROOM LIVING ROOM & KITCHEN, SEPARATE LAUNDRY DOWNSTAIRS AND MAIN FLOOR, FURNACE, WATER HEATER, AC. 2021 NEW POT LIGHTS, WALK OUT TO SIDE PATIO. SPACIOUS PRIVATE FENCED YARD. CLOSE TO PUBLIC TRANSIT, BRAMALEA GO, BRAMPTON HOSPITAL & SCHOOLS. NO SIDEWALK. (id:50787)
Homelife/miracle Realty Ltd
11 Portman Street
Caledon, Ontario
Experience the ultimate Beautiful spacious 4-bedroom+ versatile loft on 2nd floor + 4-washrooms Premont. home in the heart of Caledon featuring over 3,000 sq. ft. of living space in the sought-after Mayfield community. The loft on the second floor perfect as a kids zone or additional living room or can be converted into 5th bedroom easily. Main floor office can easily be converted into a 5th bedroom. Features 2 private EnSite bathrooms plus a shared bath, w/I closets ensuring unparalleled comfort & privacy. Main floor features sep. heugh living room and sep family room with fireplace overlooks a lavishly appointed kitchen w island, abundant cabinetry and separate dining area. Unspoiled Basement with separate entrance (completed by builder)ready for your custom touch. Just steps to St. Evan Catholic Elementary School and close to all amenities including parks, schools, community center, and plazas. (id:50787)
Homelife Today Realty Ltd.
7 Eastview Gate
Brampton (Bram East), Ontario
Great Opportunity to own a Gorgeous 3.Bed, 3.5 Bath Detached Home in the prestigious Bram East Community of Brampton. Offering a blend of spacious living and modern elegance, this home is ideal for families seeking belle comfort & Convenience. The sun-drenched Kitchen features pristine quartz countertops and a Sleek backsplash, complemented ley a charming breakfast area. The open-concept living area is perfect for entertaining, with upgraded lighting, hardwood floors throughout the main and second levels, and an elegant oak staircase with iron, pichets Upstairs, the master bedroom boasts an ensuite bathroom, also recently renovated (2023), ensuring modern luxury. Two other rooms, along generously sized bedrooms, bathroom with a fully res renovated second bathroom (2023), providing privacy & comfort for the entire family. 0 Additional upgrades include new windows (2083), contemporary (2021) Zebra blinds (2023), 1 potlights throughout the main floor and upper hallway. The extended driveway provides ample of parking space, while the convenience of mam-floor laundry makes daily living a breeze Spacious backyard and is great for relaxing with your family Perfectly located just Steps from public transit, places of worship, and others quick access to major highways including Hwy 427, 40 and 401. families wild appreciate the proximity to top rated schools, beautiful parks, Gore meadows community center. This home is a prefect combination of convenience & family friendly living. (id:50787)
Homelife/miracle Realty Ltd
1458 Watercress Way
Milton (1039 - Mi Rural Milton), Ontario
Absolutely stunning, Beautiful, 4 Bedrooms, 3 Washrooms End Unit Townhouse like a Semi-Detached built by Great Gulf Homes, Double Door Entry, Spacious Foyer with Tile/w. **9 Feet Smooth Ceiling on Main Floor, **Hardwood on main and 2nd Floor Throughout, Spacious open concept creating a perfect space to gather family & friends. Modern Family Size Kitchen offering high end stainless steel appliances, built in Microwave, Quartz Countertop, Tiled Backsplash, Tall Cabinets with plenty of storage space. Centre Island featuring extended Bar For Dine in and Preparation, Additional Breakfast Area and W/O to Backyard.** Oak Stained Staircase Leads to the Bright sun filled 2nd Floor.** Massive Primary Suite boasting windows all around with/ 5 pc Ensuite and Large W/I closet. 3 Additional Generously sized Bedrooms each with their own closet spaces share 2nd fully equipped 4 pc Bath. Conveniently located Laundry at the same floor; ** Close proximity to Schools, Parks, Shopping stores. (id:50787)
RE/MAX Real Estate Centre Inc.
38 Black Diamond Crescent
Brampton (Credit Valley), Ontario
Upper Portion Only. High Demand Area!! Corner 5 Bedrooms, Premium Lot, Kitchen With Granite Counter Top, S/S Appl., Open Concept. Master Br Has His & Her Closet. House Has Beautiful Pot Lights And Nice Hardwood Floor On The Main Floor. Nice Wide Deck In The Backyard. Tenant Will Pay 80% Utilities (id:50787)
Royal LePage Flower City Realty
7 Pendulum Circle N
Brampton (Sandringham-Wellington), Ontario
Another Stunning Brick & Stone Showstopper Quality Built Gem offers 3+1* Bedrooms & 4 Washrooms(1500-2000Sqft) Townhouse In Beautiful Community of Springdale, Just Upgraded Extended Exposed aggregate concrete Walkaway and porch, stair With illuminating Stones like stars in night adding to curb appeal ; other Lots Of Upgrades. @ 2nd Floor Laundry Room, Pot Lights, Finished Basement With 3Pc Washroom + Kitchen + Accent Wall & Could Be An Additional Bedroom(+1*), Beautiful View Backyard With Gazebo, Nice Vibes Lightings & Furniture Set, Water Filtration System That Includes Water Softener For The Entire House. Tankless Hot Water (Owned). Some Pictures are virtual staged. Beautiful Neighborhood, Close To Highway 410, Park, Shopping Plaza, Bus Stops, School Bus Route And Walking Distance To Schools, Must See !!! (id:50787)
Blue Rose Realty Inc.
486 Bergamot Avenue
Milton (1039 - Mi Rural Milton), Ontario
Welcome to 486 Bergamot Avenue, a beautifully crafted semi-detached home by Great Gulf in Miltons desirable Walker community. Built in 2022 and just three years young, this modern 4-bedroom, 2.5-bath gem offers the perfect blend of style, space, and functionality. Step into an inviting open-concept main floor featuring a spacious great room and a chef-inspired kitchen with stainless steel appliances, granite countertops, a large center island, and upgraded cabinetryideal for both everyday living and entertaining. The elegant hardwood flooring and large windows add warmth and natural light throughout. Upstairs, youll find four generously sized bedrooms, including a serene primary retreat with a walk-in closet and spa-like ensuite, as well as the convenience of second-floor laundry. A rare builder-installed separate side entrance provides potential for a future legal basement suite or private in-law setup. Additional highlights include interior garage access and proximity to top-rated schools, parks, shops, and highways. Whether you're upsizing, investing, or buying your first home, 486 Bergamot Avenue is a turnkey opportunity in one of Miltons fastest-growing neighborhoods. Dont miss your chance to call this stunning property home. (id:50787)
Ipro Realty Ltd.
81 Corwin Drive
Bradford West Gwillimbury (Bradford), Ontario
Beautiful and well-maintained 4-bedroom, 3-bathroom bungaloft in prime Bradford location. Features include a double garage, 6-car parking, double door entrance, 9-ft ceilings, spacious eat-in kitchen with granite island, gas fireplace, and a master suite with two walk-in closets and a Jacuzzi tub. Main floor laundry, wooden deck, gazebo, and fenced backyard perfect for entertaining. Basement rough-in. Close to schools and amenities. Dont miss this opportunity! (id:50787)
RE/MAX West Realty Inc.
101 - 195 Commerce Street
Vaughan (Vaughan Corporate Centre), Ontario
Welcome to 195 Commerce Street, a beautifully designed and inviting residence nestled in the heart of Vaughan. This thoughtfully laid out ground floor unit features a spacious one-bedroom plus den, with the flexibility to use the den as a second bedroom. The Den is ideal for a growing family, guests, or a home office. Enjoy the convenience of dual entry options, either from within the building or through a private, separate entrance from outside. Inside, you'll find soaring 10-foot ceilings that enhance the open feel of the space, elegant engineered hardwood flooring throughout, and a sleek, modern kitchen complete with stainless steel appliances and stone countertops. Large windows flood the unit with natural light, while a charming patio provides the perfect private outdoor space. All of this is complemented by access to an array of impressive building amenities, making this home a perfect blend of comfort, style, and practicality. (id:50787)
RE/MAX City Accord Realty Inc.
229 Shorecrest Road
Georgina (Keswick North), Ontario
Perfect For First Time Home Buyers And Anyone Looking To Downsize! Charming 2 Bedroom Home On Desirable Street In North Keswick, Steps To Lake Simcoe. Featuring Hardwood Floors Throughout And Vaulted Ceilings, This Home Is Flooded With Natural Light! Thoughtfully Laid Out Open Concept Living Space And Kitchen With Stunning Concrete Counters And Large Centre Island. Swing Open The French Doors And Walk Out To The Large Composite Deck And Pergola. Enjoy Your Morning Coffee Or Entertain Friends And Family In This Private Backyard Oasis Including Brand New Above Ground Pool (2022). The Bonus Artist Studio Provides A Perfect Flex Space With Tons Of Extra Storage. Ideal As A Workout Space, Office Area, Rec Room, Etc. Parking For 6 Cars In Driveway. Close To All Amenities And Less Than 10 Mins To Highway 404. (id:50787)
Real Estate Homeward
6 Collin Court
Richmond Hill (Jefferson), Ontario
Opportunity is Calling You Home. Welcome to 6 Collin Court. Here's your chance to own a gem in the highly sought-after Jefferson community - a beautifully maintained, freehold townhouse that offers the perfect blend of comfort, elegance, and potential. Step inside and fall in love with the open-concept layout, 9-foot ceilings on the main floor, and hardwood floors that flow throughout. The spacious kitchen is designed for family and entertaining. Featuring granite countertops, stainless steel appliances, and an open view to the family room. The combined living and dining area is perfect for hosting, relaxing, or creating memories with loved ones. Also included is a separate side entrance, providing direct access to the backyard and garage, which offers flexibility for future multigenerational living or simply everyday convenience. Upstairs, the primary suite is a true retreat, complete with a her walk-in closet, a his closet, and a five-piece en-suite with a deep soaker tub. Two additional spacious bedrooms and a loft-style office give you all the room your family needs to live, work, and thrive. The premium walkout basement offers incredible potential, whether you dream of a home gym, rental suite, or custom recreation space. The fully fenced backyard adds privacy and outdoor living space you'll truly appreciate. This home has it all: style, space, and smart design in one of Richmond Hill's most desirable communities. Don't miss this opportunity to make it yours. (id:50787)
Coldwell Banker The Real Estate Centre
50 Chestnut Crescent
Toronto (Clairlea-Birchmount), Ontario
Outstanding Renovation from Top to Bottom, Spend Tons of $$$$. This stunning and modernly updated all feature like- lots of Pot Light, all window California shutter, Front porch interlock, back side deck with sliding door, 3+2 Bedroom, 3 Bathroom in the safe and family-friendly quiet Clairlea- Birchmount, Scarborough. The Boasting stainless steel Brand New Appliances, a quartz countertop kitchen, Deck with sliding door and 2 window that fills the space with natural light. The Main floor Offer Species Living room, Dinning room, Kitchen & Bathroom. The Upper level also offers 3 generously sized bedrooms, Separate Washer & Dryer combo and 4-piece bathroom. The basement serves as a 2 Bedroom, 4-piece bath, and Second separate laundry area and offering potential for additional income $1700. The Ravine Lot Huge Back Yard provides privacy and outdoor enjoyment. This affordable and charming home. Easy access to downtown, great local schools, Community Centre, and tons of amenities nearby make this the perfect house to live in for families, first time buyers, investors and right sizers alike. Close To TTC, Danforth Bangla Town, Warden Station, PC Schools, SATEC School, Place Of Worship And More. Don't Miss This House! (id:50787)
Homelife Top Star Realty Inc.
407 - 5155 Sheppard Avenue
Toronto (Malvern), Ontario
Bright & Spacious 1 Bedroom Plus 1 Den new Condo Unit Built By Daniels with Low Maintenance Fee. Den can be 2nd Bedroom. This Immaculate Sun Filled Unit Features: An Open Concept Very Functional Layout with 9' Ceilings, Upscale Modern Kitchen w/ Stainless Steel Appliances. Steps To Transit, Shopping, Schools, Parks & Community Centre. Mins To Hwy, College, U of T, Scarborough Town Centre, Mall & Big Box Stores. Amenities Include: Grow Your Own Veggies In Community Garden, Gym, Yoga Rm, Party Rm, Playground At Your Doorstep, Bbq Area & Visitor Parking. **EXTRAS** Includes 1 Underground Parking And 1 Locker. (id:50787)
Royal Elite Realty Inc.
2 - 31 Massey Street
Toronto (Niagara), Ontario
Wow! Downtown Living With Suburb Space. This Is The 3 Br Unit You Have Been Waiting For. Bright, Open And Spacious. 300+Sqft Terrace With Cn Tower Views. Hardwood Floors Throughout. Large Kitchen W/ Lots Of Storage. Open Concept Living, Dining & Kitchen. 3 Sizeable Bedrooms. Enjoy Direct Access To Your Own Private Garage. Nestled Perfectly Between All That King West Has To Offer In Addition To Trendy Queen West And Trinity Bellwoods Park. Countless Amenities At Your Doorstep - Don't Miss Out On This Rare Opportunity To Live In One Of The City's Most Vibrant Neighbourhoods. (id:50787)
Sutton Group - Summit Realty Inc.
1304 - 20 Edward Street
Toronto (Bay Street Corridor), Ontario
This bright and south-facing one bedroom + study condo in downtown combines modern living with practical design. The open-concept layout includes an expansive 103 sqft balcony accessible from both the living room and bedroom. Natural light streams through floor-to-ceiling windows, offering spectacular city views. With a walkability score of 99, the location is unbeatable essential amenities like the subway, grocery stores, restaurants, universities, hospitals, and the new T&T supermarket are just steps away. Residents enjoy premium amenities such as a gym, yoga room, lounge, theatre, party room, outdoor BBQ, sports club, outdoor lounge, and 24-hour concierge. This downtown retreat offers the ideal blend of style, convenience, and practicality. The photos were taken before the tenant occupied the unit (id:50787)
Home Standards Brickstone Realty
5 Harwood Street
Tillsonburg, Ontario
Welcome To 5 Harwood Street In Tillsonburg! This Newer (Hamilton Model), All Brick, Freehold Townhouse Has 1,884 Square Feet, 9ft Ceiling, Open Concept Lay-Out & On A Quiet Location. Spacious & Bright Kitchen W/ Double Sink & Island, Quartz Counter, Ss Appliances, High Ceiling And Open Concept Dining & Living W/ Extra Large Doors & Windows. The Upper-Level Rooms Are All Generous In Size & The Master Has 4 Piece Ensuite, Standing Walk-In Shower & Walk In Closet. Also On The 2nd Floor Are 2 Bedrooms W/ Large Windows & Closets, A Separate Laundry Room &Storage Space. The Massive Unfinished Basement Is Ready For Your Storage Or Playtime With Family And Friends. There Is More! This Home Has Double Car Garage, And Direct Access From Garage To The House. Dont Miss! (id:50787)
Century 21 Millennium Inc.
1108 - 1 Jarvis Street
Hamilton (Beasley), Ontario
Welcome to 1 Jarvis Downtown Living at Its Finest! This stunning corner unit offers over 900 sqft of modern living space, featuring 2 spacious bedrooms, 2 full bathrooms, and a wraparound balcony that floods the unit with natural light and showcases city views. With 1 parking spot and 1 locker, convenience is key. Nestled in the heart of Downtown Hamilton, this condo offers the perfect blend of heritage charm and urban innovation. Enjoy quick access to Highway 403, the QEW, and local GO Stations, making commuting a breeze. You're just minutes away from McMaster University, Mohawk College, trendy cafes, dining, shopping, and a vibrant arts scene. (id:50787)
Century 21 Kennect Realty
26 - 20 Maritime Ontario Boulevard
Brampton (Airport Road/ Highway 7 Business Centre), Ontario
Excellent Opportunity to Own a Well Established, state of the art "Beauty Salon" Business for sale just located in Brampton Town Centre. exclusive prime location next to Other Major Brands in Plaza Include Home Depot, RBC, TD & CIBC Banks, Montana's BBQ & Bar, Pizza Hut and Indian Restaurants, Giant Tiger, Pet Smart, Good Life Fitness drive more traffic to the plaza. Almost 1,150 Sq/ft with 3 Spacious Separate Functional Rooms, offers Laser Centre, Spa & Salon. Fully Furnished with Professional Care Beds, Fully Furnished Reception Area, Back Side Door with Kitchenette and Own Laundry, private office, Full Washroom, new lease. This unit has 2 Entrances from front and back, Free Parking on Both Sides, One Entrance Facing Home Depot and the Other Facing the Main Plaza, High Exposure To Traffic On Both Sides. don't miss the chance to acquire this Great Revenue generating business. (id:50787)
Homelife/miracle Realty Ltd
203 - 500 Gilbert Avenue
Toronto (Caledonia-Fairbank), Ontario
Bright and spacious, fully renovated (2023) 2-bedroom unit on main floor (a few steps up), located in the heart of Eglinton. All utilities included! Featuring an open concept kitchen with stainless appliances (fridge, stove, microwave, dishwasher). 1 parking space available. Coined laundry available in building. 1 small harmless pet allowed. Walking distance to restaurants, grocery stores, banks, pharmacies. Perfect and easy access to transit. (id:50787)
Harvey Kalles Real Estate Ltd.










