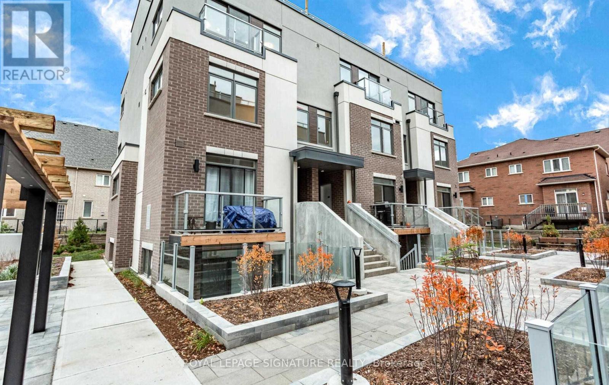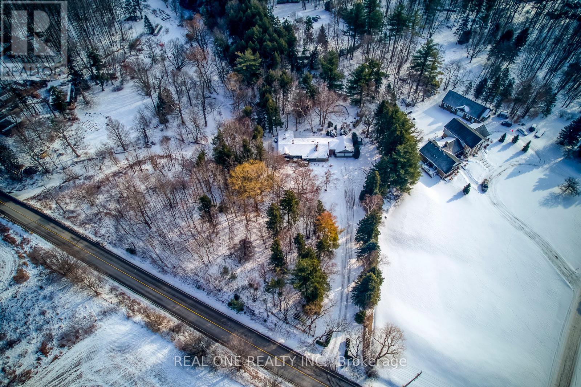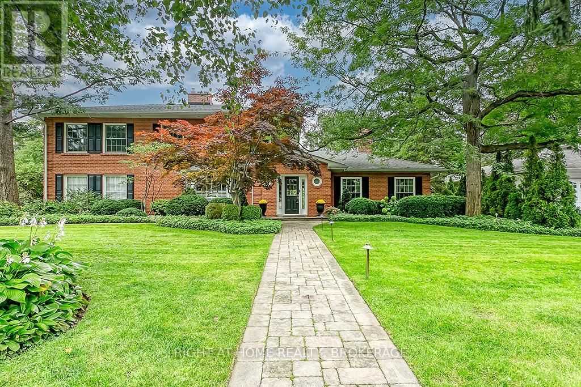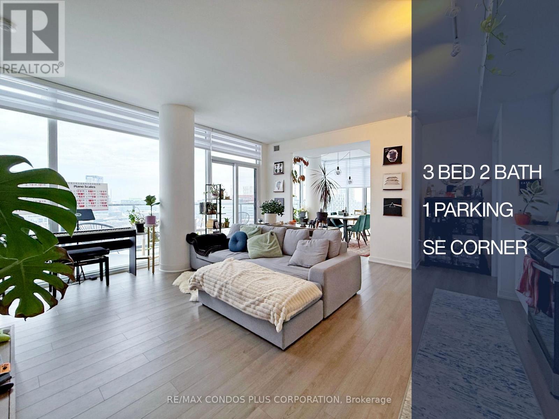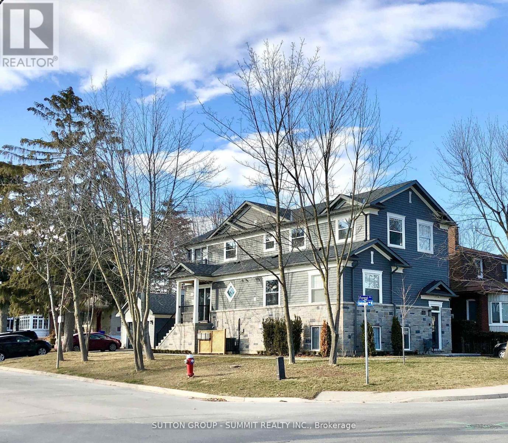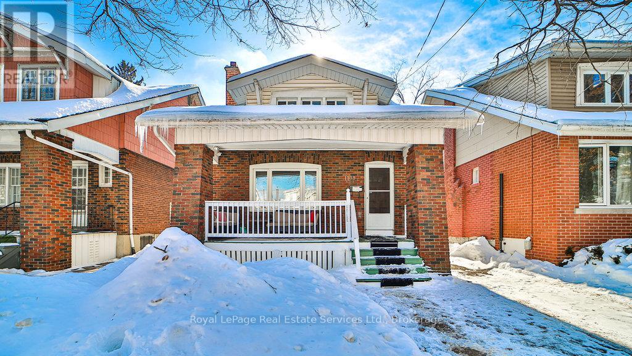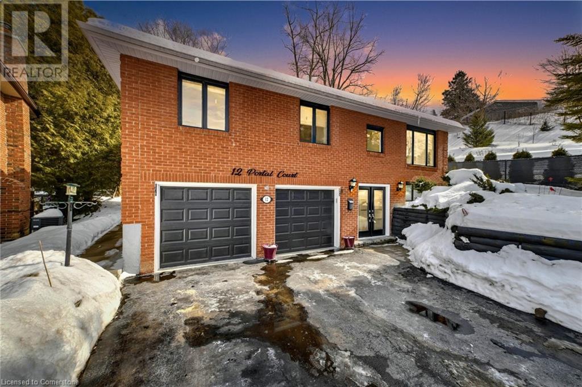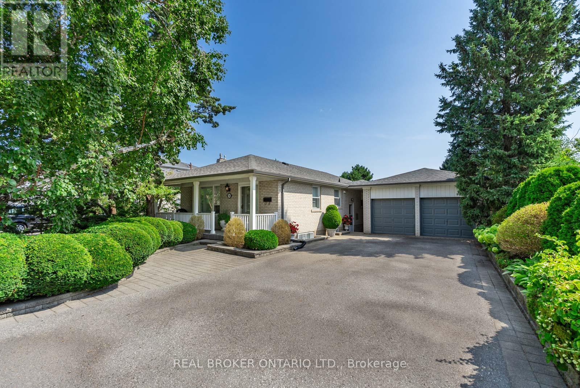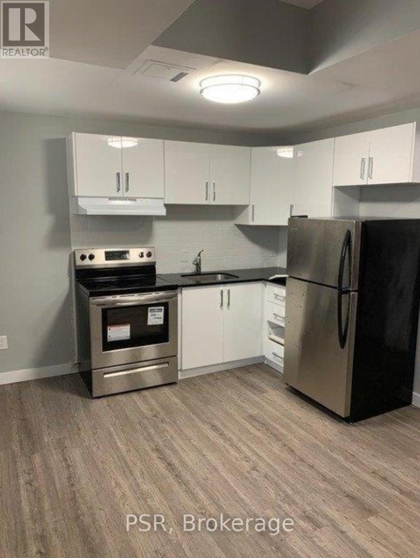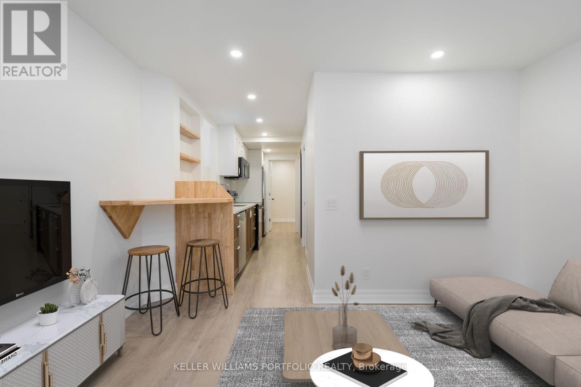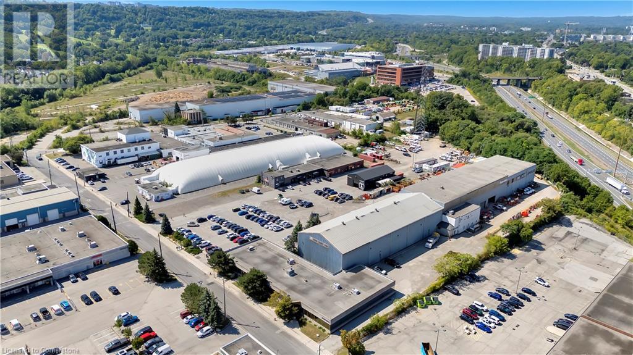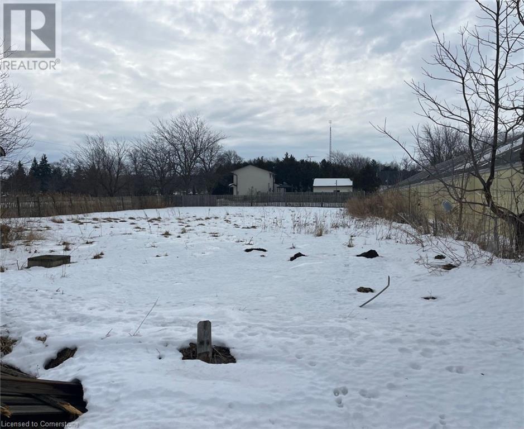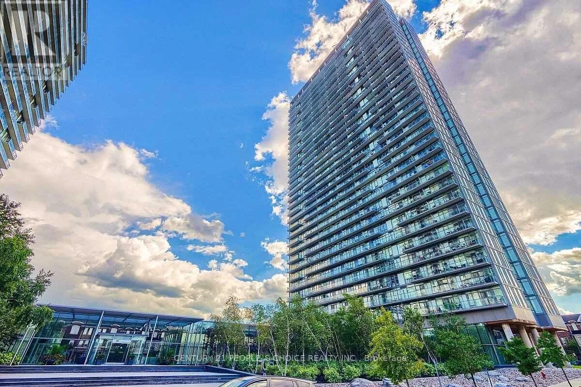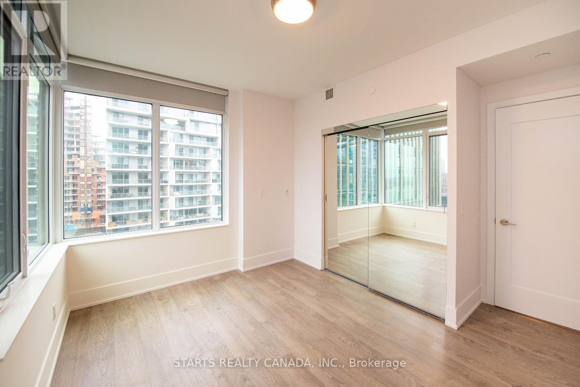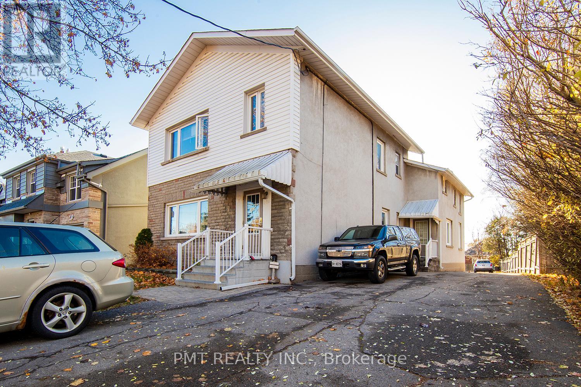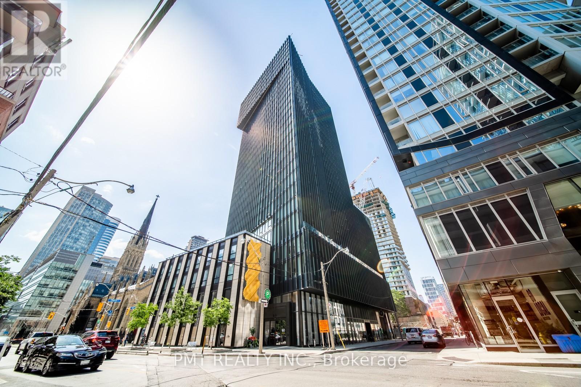2350 Deer Run Avenue
Oakville (Fd Ford), Ontario
Welcome to 2350 Deer Run Avenue, a Perfect Home for Entertainers with a Huge Swimming pool and a Bright sunroom in prestigious South East Oakville. This Well-Maintained Treed House Boasts 4 +2 Bedrooms 6 Bathrooms (2*2 PC,4 full size).Both Living and Family Room with Fireplaces Offer Cozy Spaces for Gatherings. Spacious Kitchen with custom-built cabinets, Double Sink, Custom Double Islands. Breakfast Area Overlooking and Direct Access to the Backyard. Main Level Office Provides a Quiet Place for WFH. Main Level Laundry with Access to Garage. Hardwood Floor throughout the Main and 2nd floor. Beautiful Private Backyard Featuring Patio Area & Lovely Garden & a Huge Swimming Pool, Back to Community Park with Tennis Courts. Finished Basement Provides a Spacious Recreation Room with fireplace and 2 Bedrooms. Great Location, Close To All Amenities, Transit, Shopping, Trails & Lake. Quiet And Safe Family Community.Dream Home Start here! **EXTRAS** Infrastructure Updates:Driveway 2021,Garage Door 2023,Furnace 2020,Insulation 2020, New Potlights in family Room 2024 (id:50787)
Real One Realty Inc.
342 - 3062 Sixth Line
Oakville (Go Glenorchy), Ontario
Welcome To The 6Ixth . This 2 bed/2 bath Home features a beautiful Open-Concept Layout, Highlighted By a Spacious Kitchen With a Center Island . Modern Finishes, W/ Rooftop Terrace And Private Bbq Area. Upgraded Stainless Steel Appliances, Quartz Countertops, Under Mount Sink . 9' Ceilings. Large Windows Throughout With Lots of Natural Light. Close To All Major Highways, Grocery, Mall,Hospital, Shopping, Top Ranked Schools. (id:50787)
Royal LePage Signature Realty
234 - 3074 Sixth Line
Oakville (Go Glenorchy), Ontario
Motivated Seller, Perfect for investors or first time home buyers/small families! Beautifully maintained and like new, Modern Condo Townhouse Located In the Highly Desired North Oakville community. This 3-storey townhome features 1799 sqft of living space and 395 sqft of outdoor space with your very own underground parking spot accessible directly to your unit! Functional Main floor layout with Hardwood Floors Throughout, Smooth Ceilings & Pot Lights, Large Windows, Tons Of Natural Sunlight. 3 spacious Bedrooms w/ 2 ensuite baths, rooftop boasts a spacious/private Terrace perfect for entertaining. Near Oakville Trafalgar Memorial Hospital, Sixteen Mile Sports Complex, And Several Big Box Shopping Centres. Major Highways And Go Transit Are Also Conveniently Close By. Best School District. **EXTRAS** Stainless Steel Appliances Including Fridge, Stove, Built In Dishwasher, Microwave, Washer, Dryer. 1 Parking Spot accessible from inside the unit. (id:50787)
Cityview Realty Inc.
9416 5 Side Road
Milton (Mn Milton North), Ontario
5 Elite Picks! Here Are 5 Reasons to Make This Home Your Own: 1. LOCATION, LOCATION, LOCATION... Conveniently Located on the Outskirts of Milton Allowing for Rural Privacy with the Conveniences of Being Just Minutes from the Many Amenities in the Rapidly Growing Town of Milton ~ Small Town Setting with Big City Access... 6 Minutes to Hwys 401 & 407, 9 Minutes to Milton GO Station for Travel to Toronto & GTA! 2. 2.7 Acres of Paradise with Ample Privacy, Surrounded by Trees with Sixteen Mile Creek Running Through the Edge of the Property - Beautiful in All Seasons! 3. Stunning Tree-Lined Driveway Leads to Existing 3+1 Bedroom & 3 Bath Bungalow with W/O Basement & Attached 2 Car Garage... Plenty of Space for a Growing Family with 2,100 Sq.Ft. of Living Space on Main Level (Includes Eat-in Kitchen, D/R, L/R, F/R, Den/Office, 3 Bdrms, 2 Baths & Convenient Main Level Laundry) Plus an Additional 1,565 Sq.Ft. of Partially Finished Living Space in the W/O Bsmt with Framed Rec Room, Games Room, 4th Bedroom, 3pc Bath, Play Room & More! 4. Beautiful Backyard Oasis with In-Ground Pool... Great Place for Entertaining & Recreation! 5. So Much Potential & Opportunity Here... Renovate the Existing Home to Your Desired Tastes OR Build Your Dream Home in This Little Piece of Paradise! All This & More!! Primary Bedroom Boasts His & Hers Closets & Marvellous Walk-out to Large Balcony Overlooking the Sixteen Mile Creek! Multiple Walk-outs from Family Room, Dining Room & Primary Bedroom! New Oil Tank '24, Basement Waterproofing (with Lifetime Warranty) '17, New Deck '15. Fabulous Location in Small Town Setting Just Minutes to Kelso, Hilton Falls & Esquesing Conservation Areas, Glen Eden Ski Resort, Several Golf Clubs, Hwys 401/407 & GO Train Access, Plus Shopping, Restaurants & Many More Amenities in the Growing Town of Milton! (id:50787)
Real One Realty Inc.
1335 Cambridge Drive
Oakville (Mo Morrison), Ontario
Luxury Living In Prestigious Eastlake, 1335 Cambridge Dr, Discover Unparalleled Elegance In The Heart Of Southeast Oakville Coveted Morrison Enclave, Where This Masterfully Updated Executive Residence Commands A Sprawling 99 X 150 Premium Lot In One Of The GTA's Most Exclusive Neighborhoods. Perfectly Positioned Steps From Lake Ontario, Gairloch Gardens, And Top-tier Public/private Schools, This Home Redefines Elite Family Living With Its Blend Of Timeless Sophistication And Contemporary Flair. Main Level Excellence: Step Into A Sunlit Sanctuary Showcasing Meticulous Craftsmanship, The Heart Of The Home Is A Gourmet Chefs Kitchen Outfitted With Premium Appliances, Stone Countertops, And A Walk-out Breakfast Nook Bathed In Natural Light. Entertain Effortlessly In The Cathedral Ceiling Spacious Great Room With A Gas Fireplace, Host Formal Dinners In The Dining Room, Or Unwind In The Serene Muskoka Sunroom. A Main-floor Office, Complete With Custom Built-ins, Caters To Modern Professionals. Second-floor Serenity: Ascend To Four Generously Sized Bedrooms, Including A Spa-inspired Primary Suite Boasting A Fireplace, Walk-in Closet With Organizers, And A Lavish 5-piece Ensuite With Heated Floors. Three Additional Bright Bedrooms, Share A Chic 4-piece Bath. Skylights Cascade Sunlight Throughout, Enhancing The Homes Airy Ambiance. Versatile Lower Level: The Fully Finished Basement Offers A Flexible In-law Suite With A Spacious Rec Room (Gas Fireplace), Guest Bedroom, 3-piece Bath, And Ample Storage. Outdoor Oasis: A Resort-style Backyard Awaits, Featuring A 40'x20' Saltwater Pool (2020), Expansive Stone Patios, And Lush, Mature Landscaping Ensuring Total Privacy Ideal For Grand Gatherings Or Tranquil Relaxation. Close to the Oakville/Clarkson GO Stations, Quick Access To Qew/403 Ensures Seamless Commutes To Toronto And Beyond. A Rare Gem Offering Luxury, Location, And Limitless Potential - Schedule Your Private Tour Today! (id:50787)
Right At Home Realty
54 Woodward Avenue
Brampton (Brampton North), Ontario
ATTENTION INVESTORS & HOME BUYERS! Unlock the potential of this charming brick bungalow in a prime Brampton location. With a separate entrance, this home offers the opportunity for an up-and-down rental configuration, making it a fantastic income-generating investment or a perfect setup for multi-generational living.Step inside 54 Woodward Avenue and discover a well-maintained, move-in-ready home on a generous, private lot in a quiet, family-friendly neighbourhood. The main floor features three spacious bedrooms, one bathroom, a bright and airy living room, and a cozy eat-in kitchen ideal for everyday living.The fully finished basement expands your possibilities with a large recreation room, a cold cellar, and plush carpeting throughout. Whether you're looking for extra living space, a home office, or a rental opportunity, this basement delivers.Outside, the property boasts two driveways: one accommodating three vehicles, the other fitting one car plus a one-car garage with a garage door opener. An enclosed porch adds extra functionality, and the expansive backyard, complete with a shed, provides plenty of space for outdoor enjoyment. Additional highlights include an owned hot water tank and water softener, an updated air conditioning unit (2020), and 100-amp copper electrical.Ideally located within walking distance to elementary and high schools, GO Transit, parks, shopping, and major highways, this home offers charm, space, and an unbeatable location (id:50787)
Keller Williams Real Estate Associates
Bsmt - 37 Rodda Boulevard
Toronto (West Hill), Ontario
Large and Spacious! Close to U of T Scarborough Campus & Pan-Am Centre. Students are welcomed! Fully Furnished. Just move in! Absolute walking distance to TTC and Main Roads. Very Close to Kingston Square Shopping Mall. No Frills supermarket, McDonald's, KFC, Harveys, Tim Hortons, Starbucks, Shoppers Drug Mart, TD, RBC & Scotia Bank...Everything is around. Newly Painted Walls. Professional Cleaned Carpet. All windows are above the ground. Close to Parks, Schools and Library. Enjoy an Amazing Living and Save your $! WiFi: pay $60/month to use high-speed Bell Fibre. Utilities: Flat fee of 100 for 1 person. Flat Fee of 150 for 2 persons. (id:50787)
Royal LePage Terrequity Realty
1102 - 50 Power Street
Toronto (Moss Park), Ontario
Welcome to this stunning **3-bedroom, 2-bathroom with **1 parking in the heart of downtown Toronto, offering 889 sq. ft.+ 98 sq ft Balcony of modern living with 9-foot ceilings and floor-to-ceiling windows that provide breathtaking **south-east clear city views and abundant natural light. The open-concept layout features a sleek kitchen with stainless steel appliances, quartz countertops, and a stylish backsplash, while the versatile **den can easily be converted into a third bedroom or home office, adapting to your needs. Enjoy premium amenities, including a rooftop outdoor pool, state-of-the-art gym, yoga studio, games room, entertainment lounge, party room, community garden, BBQ area, and 24-hour concierge service, all designed for elevated urban living. Conveniently located near the Financial District, Distillery District, top-rated restaurants, and entertainment, with TTC at your doorstep and easy access to the Don Valley Parkway, this residence offers the perfect blend of luxury and convenience. Don't miss out on this exceptional opportunity! **Extra: All existing S/S appliances including fridge, stove, B/I dishwasher, and microwave. Washer & Dryer, All existing window coverings & light fixtures. (id:50787)
RE/MAX Condos Plus Corporation
4 - 2575 Steeles Avenue E
Brampton (Steeles Industrial), Ontario
Prime Location/Opportunity to Lease Professional Main Level unit with 5 offices space in high-traffic area, most convenient and sought after location in Brampton at Steeles Ave & Torbram Road ! It's perfect for launching a new business or relocating an existing one. Ideal for professional services such as Mortgage, accounting, real estate, law firm, Staffing, Immigration office, Driving school / Truck driving school, Truck dispatch / taxi dispatch office and more. Offers ample parking, a well-designed layout with welcoming reception area, Waiting Area with Foyer, washroom & kitchenette. This space is ready to meet your business needs, Some existing Furniture can be used as a Bonus. Brampton Transit 24 hours at Doorstep and Close to all Major Highway 407, 410, 427. (id:50787)
Homelife Maple Leaf Realty Ltd.
26 Madawaska Avenue
Toronto (Newtonbrook East), Ontario
Stunning Custom Masterpiece in One of Toronto's Most Sought-After Neighbourhoods. Unparalleled Luxury Finishes Throughout. Hardwood Floors, Pot Lights & Moulded Ceiling Throughout. High Ceiling . Living Room With Fireplace & Huge Bay Window. Chef-Inspired Dream Kitchen W/Quartz Countertops & Top-Of-The-Line Appliances.premium Mable Flr, Massive C/Island .Main Floor Office with Soaring Ceiling & Walnut Paneling Throughout. Huge Master Bedroom with A Spa Like 6 Piece Ensuite, Seating Area & Walk In Closet. Lower Level with Huge Rec Room, Bedroom, Full Bath, Bar. Over 4500Sqft Luxurious Living Space. Steps To Yonge (id:50787)
RE/MAX Ultimate Estates
Ipro Realty Ltd.
31 Oakwood Avenue N
Mississauga (Port Credit), Ontario
This newly constructed triplex, completed in 2017, in the highly desirable Port Credit community, offers an outstanding investment opportunity with two rented units and one spacious vacant unit perfect for a new owner. The vacant unit, features 2 bedrooms, large pvt. office plus den, full bathroom, and an open-concept living, dining, and kitchen area. Each unit has its own private entrance, laundry, furnace, A/C, and meters, ensuring privacy and convenience. Beautifully designed with pot lights, hardwood flooring, tankless water heaters, and radiant floor heating in all bathrooms, the property also includes the latest Ontario building code fire separation, a sump pump, and separate HVAC systems. Surrounded by vibrant bars and some of the best culinary experiences in the city, it's a perfect spot for boaters and peaceful waterfront strolls, with the marina just minutes away. Only a 5-minute walk to the Port Credit GO Train, offering easy access to the city while enjoying lakeside charm. **EXTRAS** Ground floor unit 1569sqft, main floor 1669sqft, 3rd floor 1268sqft plus garage 369sqft with 100 AMP connection (id:50787)
Sutton Group - Summit Realty Inc.
1105 King Street W
Hamilton (Westdale), Ontario
Highly Sought after Westdale Investment Opportunity! Eight minute walk to McMaster University. This solid, fully rented 1,300 SF bungalow features five bedrooms, two kitchens and two bathrooms with potential to add a 6th bedroom. Furnace (2023) and A/C (2021) are updated. On-demand tankless hot water added in 2021. Clay drainage tiles removed, lateral wastewater drainpipe updated in 2017. Tenants pay own utilities. All appliances included. Hardwood floors on main level, bamboo floor in loft. Fully fenced yard with laneway access. (id:50787)
Royal LePage Real Estate Services Ltd.
2007 - 88 Sheppard Avenue E
Toronto (Willowdale East), Ontario
Luxury Condominium At Yonge& Sheppard Location Corner Unit With Unobstructed View. 9 Foot Ceiling. 2Bed+2Bath. Laminate Floor.Steps Away From Yonge/Sheppard Subway Station , Shopping, Restaurants, Cafe, Schools,Theater, And Close To Hwy 401, Included Parking Locke (id:50787)
Master's Trust Realty Inc.
49 Brookfield Street
Toronto (Trinity-Bellwoods), Ontario
Welcome to Brookfield House, the ultimate blend of architectural mastery and urbane sensibility in the heart of Trinity Bellwoods. A thoughtfully designed true family home built by Blue Lion Building for the firm's own architect. The emphasis on high-quality architecture and attention to detail make this home a masterwork of light, volume, and space. Anchored by a soaring 27-foot atrium that funnels natural light into the heart of the home, each graciously proportioned room functions as a canvas to showcase its future owner's personality. Entertaining is effortless in the spacious living and dining room, where oversized windows flanked by custom drapery flood the space with natural light. The bulkhead-free ceilings add to the seamless scale of the home. Wire-rubbed white oak hardwood floors contrast with the charcoal brick feature walls, creating an ambiance of warmth and sophistication. Step through to the rear half of the home into the spacious kitchen and large family room, featuring a generous run of custom white lacquer cabinetry, complimentary Caesar stone countertops, and stainless steel appliances. The backyard is an urban oasis with irrigated landscaping by BSQ Landscape Architects, connected directly to the rare 2-car garage with laneway access. The second floor overlooks the dining room and accesses the spacious primary bedroom featuring a 6-pc en-suite and a large W/I closet. Three other large bedrooms with W/I closets add to the functionality of the home. The third floor features a flex-space lounge and is surrounded by inspiring city views, while the fully finished basement adds more functional space. Brookfield House is truly a home with no compromises - the ultimate blend of form and function. **EXTRAS** See the Features & Finishes sheet for all details. Steps to Trinity Bellwoods Park and the best restaurants & shops of Ossington and Queen Street. Laneway house report available. (id:50787)
Forest Hill Real Estate Inc.
12 Portal Court
Dundas, Ontario
Charming Raised Ranch Bungalow in Prime Dundas Location! Welcome to this beautifully maintained and updated raised ranch bungalow, perfectly situated on a quiet court next to scenic rail trails and the Dundas Conservation Area. Just a 10-minute walk to downtown Dundas, you’ll enjoy everything this vibrant town has to offer—from world-class restaurants and boutique shopping to live entertainment and cozy microbrew pubs. Step outside into your private, park-like backyard, a serene retreat perfect for relaxation or entertaining. Hosting large gatherings is effortless with a double-wide driveway that accommodates up to 6 vehicles. Inside, the functional bungalow layout offers ultimate convenience, with spacious living areas on the main level. Need extra space for guests? The finished lower level features an additional bedroom and bathroom, ensuring comfort and privacy for overnight stays. This home is truly a rare find—offering both tranquil surroundings and unmatched convenience. Don’t miss out on this incredible opportunity to call Dundas home! Updates Include: Roof-2018, Eaves-2022, Driveway resurfaced-2021, Hot Tub- 2023, Garage Floor (Epoxy weather proof coating)-2023, Reverse Osmosis Water Treatment System-2017, A/C-2017, Furnace-2017, Electrical Upgrade to 200 Amp- 2023 ( to accommodate E.V. vehicle) (id:50787)
Michael St. Jean Realty Inc.
146 Whittington Drive
Ancaster, Ontario
Absolute show stopper situated in the highly sought after Meadowlands of Ancaster, only 5 years old, this Rosehaven corner home offers near 2,800 sqft of thoughtfully designed living space with 4 bedrooms and 4 bathrooms. The open-concept layout features distinct living, dining, and family rooms, all enhanced by pot lights, rich hardwood flooring, and expansive windows that bring in an abundance of natural light. Two bedrooms boast their own private ensuites, while the other two share a semi-ensuite, providing both comfort and convenience. Over $175,000 in builder upgrades highlight the exceptional craftsmanship and upscale finishes throughout the home. The unfinished basement presents endless possibilities for additional living space. Perfectly situated near Tiffany Hills Elementary School, parks, and essential amenities, this home blends style and functionality in a prime location. Whether you're looking for luxury, space, or convenience, this home has it all. Don't miss out, schedule your private viewing today! (id:50787)
Exp Realty
68 Wicker Park Way
Whitby, Ontario
Welcome Home! This executive townhome has so much more than meets the eye! 3 full stories of living space with a first floor that offers multiple set-ups: office, gym, game room, play room for the little one or even an above ground man cave, or even just a great space to kick off your muddy boots after a long day as you have a full walk-out to your new garage. A full bedroom on the ground floor is perfect for guests or your every growing teenager, as there is also a full 4-piece bath on this floor. The 2nd floor is perfect for entertaining as the your kitchen overlooks the entire floor. Separate living and dining areas can be set up, or keep everything fully open-concept and enjoy the flow the 2nd floor has to offer. Not to mention an over-sized kitchen with extra large breakfast bar and plenty of prep space for the best chef in the family! Last but definitely not least, the upper floor is it's own separate wing as your main bedroom awaits with full bathroom featuring a full bathtub to soak in after a long day! Having your own floor to yourself is something you'll truly appreciate and love in this home. A full basement is waiting to offer amble storage, a hard thing to find in a townhome, or finish it off to your hearts content and make the home truly yours! Your new neighbourhood has everything you could want: minutes from the Whitby Civic Centre, amble local shopping with restaurants and more. Take a look today and see that this home offers you everything you could possibly need and more! (id:50787)
Right At Home Realty Brokerage
68 Wicker Park Way
Whitby (Pringle Creek), Ontario
Welcome Home! This executive townhome has so much more than meets the eye! 3 full stories of living space with a first floor that offers multiple set-ups: office, gym, game room, play room for the little one or even an above ground man cave, or even just a great space to kick off your muddy boots after a long day as you have a full walk-out to your new garage. A full bedroom on the ground floor is perfect for guests or your every growing teenager, as there is also a full 4-piece bath on this floor. The 2nd floor is perfect for entertaining as the your kitchen overlooks the entire floor. Separate living and dining areas can be set up, or keep everything fully open-concept and enjoy the flow the 2nd floor has to offer. Not to mention an over-sized kitchen with extra large breakfast bar and plenty of prep space for the best chef in the family! Last but definitely not least, the upper floor is it's own separate wing as your main bedroom awaits with full bathroom featuring a full bathtub to soak in after a long day! Having your own floor to yourself is something you'll truly appreciate and love in this home. A full basement is waiting to offer amble storage, a hard thing to find in a townhome, or finish it off to your hearts content and make the home truly yours! Your new neighbourhood has everything you could want: minutes from the Whitby Civic Centre, amble local shopping with restaurants and more. Take a look today and see that this home offers you everything you could possibly need and more! (id:50787)
Right At Home Realty
143 Dudley Avenue
Markham (Thornhill), Ontario
Exceptional Real Estate Opportunity on a 65x150 Lot! Discover this beautifully maintained home in sought-after Thornhill, conveniently located within walking distance of schools. Cherished by the same family for over 50 years, this property showcases timeless quality finishes and elegant design, making it truly move-in ready. Enjoy a combined living and dining room that offers ample space for gatherings. The stunning white eat-in kitchen features marble countertops for culinary enthusiasts. Three comfortable bedrooms provide plenty of space for family and guests. The fully Finished Basement boasts a spacious recreation room, an additional bedroom, and a three-piece bath, making it perfect for entertaining or relaxing. Step outside to a beautifully landscaped, fully fenced backyard oasis complete with an inground pool (as is), ideal for summer enjoyment, ample parking and storage space for your convenience in the detached garage. Don't miss your chance to own this stunning property, meticulously upgraded over the years, combining modern comforts with timeless elegance. (id:50787)
Real Broker Ontario Ltd.
48 Arlington Parkway
Brant (Paris), Ontario
CONTEMPORARY MULTI-GENERATIONAL LIVING IN THE QUAINT COMMUNITY OF PARIS, ONTARIO. Welcome to 48 Arlington Parkway. This custom-built 2-storey home offers over 3,200 sq. ft. of living space. Step inside to a bright, open-concept layout that seamlessly integrates the living room, dining room, and kitchen. The modern kitchen features a walk-in pantry, a large island with seating, sleek quartz countertops, and stainless steel appliances. A 2-piece bathroom and access to the double-car garage through the laundry room complete the main floor. Upstairs, youll find four generously sized bedrooms, each offering plenty of space and natural light. The large primary bedroom includes a 5-piece ensuite bath and a walk-in closet. Two additional bedrooms share a spacious 5-piece bathroom with a double vanity. The basement is a standout feature, offering a beautifully designed two-bedroom in-law suite. This self-contained living space includes its own kitchen, living area, full bathroom, private laundry, and separate entrance, providing an ideal solution for multi-generational living. The well-maintained exterior features a fully fenced backyard with a deck and gazebo, perfect for outdoor entertaining. Located just a 5-minute drive from the heart of downtown Paris, this home combines the tranquility of suburban living with easy access to the towns charming amenities. Known as the "Prettiest Little Town in Canada," Paris offers a blend of historic charm, scenic beauty, and a vibrant community. Schedule your viewing today! (id:50787)
Real Broker Ontario Ltd.
1 - 205 Gerrard Street E
Toronto (Moss Park), Ontario
**RENTAL INCENTIVE - Tenant To Receive 1 MONTH FREE RENT When Signing A 13-Month Lease Term** Beautifully Finished, Lower-Level Bachelor Suite! Offering Like-New Laminate Flooring & Quality Finishes Throughout, Modern Kitchen With Stainless Steel Appliances. 4Pc. Bathroom. Suite Boasts Ample Natural Light Throughout With All Window Coverings Included [Roller Blinds]. Central AC & Heating Included. Tenant To Pay Hydro. Shared Laundry Located On Same Level As Suite. Steps From TTC, Cafes, Restaurants, Parks. Many Schools Within Walking Distance - TMU, U Of T, George Brown (St. James Campus). (id:50787)
Psr
134 Hibernia Street
Cobourg, Ontario
Enjoy the best of lakeside living in Victoria Gardens, a low rise condo community in Cobourg. Located along the shores of Lake Ontario next to the Cobourg Yacht Harbour/Marina, waterfront trails, the West Beach, Board Walk and Ecology Garden. Just steps from downtown Cobourg and Victoria Hall, easy access to charming shops, top-tier restaurants, Farmers market and all the best this vibrant community has to offer. Quick access to the 401 and the VIA train station. Enjoy the best of small-town charm while also close to the modern Northumberland Hills Hospital and big-box shopping. Whether you're downsizing or seeking a stylish lakeside retreat, this condo offers the opportunity to be part of a relaxed and vibrant waterfront lifestyle in this premier low density condo community ! * A 1400 sqft, 2 story, 3 bedrooms, 3 bathrooms home with 9 foot ceilings throughout. Spacious open concept living area Kitchen with breakfast counter and floor-to-ceiling-pantry . Spacious Master Suite with 3 piece bath, walk in shower and walk-in closet 2 large guest rooms big enough for King sized bed or as den/hobby room, In-unit laundry featuring Bosch washer & ductless dryer. Convenient access from kitchen to private garage with extra storage space. Large east facing balcony overlooking quiet spaces with a lake view. Landscaped front garden. Charming California shutters towards front. All this offers carefree living in a fully private home-like setting !! (id:50787)
Exp Realty
416 Limeridge Road E Unit# 109
Hamilton, Ontario
Welcome to this bright and spacious corner unit in the heart of Hamilton Mountain! This 2-bedroom, 2-bathroom main-floor condo offers the perfect blend of comfort and convenience. The condo unit built in 1990 boasts 1173 square feet allowing for great space for living and entertaining. The kitchen and dining area are bathed in natural light, thanks to expansive windows, while the generous living room leads to a large private balcony—perfect for unwinding outdoors. Both bedrooms feature walk-in closets and their own bathrooms, offering privacy and functionality. Additional highlights include in-suite laundry, a storage locker, and an exclusive parking space, plus plenty of visitor parking. Enjoy top-tier amenities such as a party room, sauna, and exercise room in this well-maintained building where pride of ownership shines. With Limeridge Mall, public transit, and major amenities just steps away, plus easy access to The Linc, this move-in-ready condo is an absolute must-see! (id:50787)
RE/MAX Escarpment Golfi Realty Inc.
Upper - 7268 Redfox Road
Mississauga (Malton), Ontario
Dont miss this must-see 3-bedroom semi-detached bungalow in the sought-after Malton Community. This charming home is filled with natural light and features laminate flooring throughout, creating a warm and inviting atmosphere. Recent updates include new windows, roof, and refreshed flooring in the sleeping quarters, ensuring peace of mind and comfort for future residents. Enjoy unbeatable convenience with close proximity to schools, shopping plazas, and major highways including 427, 407, and 27. This well-maintained home is in move-in-ready condition, making it a perfect choice for families or anyone looking for a comfortable and accessible place to call home! (id:50787)
RE/MAX Plus City Team Inc.
RE/MAX Solutions Barros Group
84 South Oval
Hamilton, Ontario
Exciting Investment Opportunity in Westdale – 5+1 Bedroom Home. Located in the heart of Westdale Village and just steps away from McMaster University, this spacious 5+1 bedroom home presents an excellent opportunity for investors or those seeking an income property. With its prime location, this property is perfect for students, professionals, or families. This charming 2.5-storey home features a welcoming porch that leads into a spacious main floor with a sun-filled living area, a kitchen with a walkout to a large backyard, and a main-floor bedroom. The second floor offers three generous bedrooms and a 5-piece bathroom. The expansive third-level loft area includes a bright 4th bedroom with ample closet space. The fully finished basement adds to the appeal with a 5th bedroom, a 3-piece bath, and extra storage space. The side entry provides access to the basement, while the property also features room for four car parking. Situated on a lot that backs onto an alleyway, there's potential for additional parking or even a separate dwelling, making this property even more versatile. With close proximity to shops, transit, schools, McMaster campus, and easy highway access, this home is ideally located. This property meets all the legal requirements for a rental property in the City of Hamilton. The home is ESA certified. The current tenants are scheduled to vacate by April 30, 2025. Don’t miss this incredible investment opportunity in one of Hamilton's most sought-after neighborhoods! (id:50787)
RE/MAX Escarpment Realty Inc.
10 Wedgewood Trail
Scugog, Ontario
This unique Bayhill Model has it all! 2690 sq ft of elegant open concept living space, with 4 bedrooms, 4 bathrooms, luxury designer kitchen, hardwood flooring, quartz countertops, pot lights and 3 car garage. The luxury designer kitchen with a generous size island, pantry and quartz counter space for all your entertaining. Pick your own upgrades and colour selections through the Builder to customize your home to your style. See attached Features Sheet, Bonus Plan and Floor Plan for more details. Springwinds, located in Epsom is a rare gem in a prestigious and private enclave of luxurious estate homes. Surrounded by green space and minutes from downtown Port Perry. (id:50787)
Coldwell Banker The Real Estate Centre
35 Lorne Avenue
Hamilton, Ontario
This beautifully renovated century home combines classic charm with contemporary updates, offering a perfect blend of character and modern functionality. Located in the sought-after Blakeley neighbourhood, this spacious 2.5-storey brick home features a cozy front porch that welcomes you inside. The open concept main floor is perfect for modern living, complete with a 3-piece bathroom and a renovated kitchen featuring a breakfast bar and walkout to a large back deck. With four bedrooms and three bathrooms, including a large primary bedroom with an original accent window, this home offers plenty of space for the whole family. The unique custom staircase leads up to the third level, where you'll find a stunning loft area with vaulted ceilings. With laminate flooring, LED lighting and modern updates throughout, this home seamlessly blends the past and present. The fully finished basement offers high ceilings, a 3-piece bathroom, kitchenette and separate laundry facilities, making it an excellent in-law suite. The fully fenced backyard is a peaceful retreat, featuring a large deck, plenty of greenspace and mature trees for added privacy. Enjoy the convenience of being within walking distance to schools, Gage Park, hospitals, transit, shopping, dining and scenic escarpment trails. Don’t be TOO LATE*! *REG TM. RSA. (id:50787)
RE/MAX Escarpment Realty Inc.
96 Elm Street Street
Woodville, Ontario
Welcome to 96 Elm St, located in the quaint community of Woodville nestled in the heart of Kawaratha Lakes. The main level of this charming bungalow features open concept living area with a large eat in kitchen, 3 good sized bedrooms with semi-ensuite privilege for the primary. The fully finished basement is great for entertaining with a very large rec room and finished off with a full bath. Enjoy summer entertaining in the summers with an expansive deck complete with built in covered gazebo. This home also offers a triple wide driveway with no sidewalks, plenty of space for guests and recreational vehicles (id:50787)
Coldwell Banker The Real Estate Centre Brokerage
18 - 76 Alameda Circle
Vaughan (Beverley Glen), Ontario
Absolutely Amazing Alameda Circle!! This lovely 2-storey 3 bedroom, 3 bath townhome is renovated top to bottom and shows beautifully. Quietly nestled in this small desirable Thornhill enclave, Wilshire Gate is an ideal location in a friendly and safe neighborhood walking distance to parks to parks, public transportation, Wilshire and Westmount schools and grocery stores. Offering the ultimate in convenience and lifestyle, enjoy no-maintenance living just steps to every amenity. Almost 1700 square feet of wonderful living space PLUS loads of potential to finish a high dry lower level. This spacious, bright & modern townhouse backs onto a lovely park and has been meticulously renovated to wow the most discriminating buyers. A gorgeous modern kitchen is a chef's dream while new hardwood floors flow seamlessly thru-out the main floor. The generous primary bedrooms boasts a large walk-in closet & a lovely 4 pc ensuite for a truly relaxing retreat with spacious rooms, there's plenty of space for family & guests. Additional highlights include a single car garage, private drive & condo fees that cover Rogers cable, high speed internet, snow removal & landscape maintenance, with loads of visitor parking. This home is a perfect blend of modern comfort, convenience & value in an unbeatable location. Property management takes care of the windows, doors, roof and the eavestroughs. (id:50787)
Slavens & Associates Real Estate Inc.
42 Fatima Court
Wasaga Beach, Ontario
Spacious and Versatile, This Large Family Home Offers the Perfect Blend of Character, Comfort and Functionality on an Impressive 170 Deep Lot (1/4 Acre Property) While Nestled on a Quiet Court and Boasting a Triple Car Garage. This Unique Home Has Over 3,300 Finished Square Feet and Stretched Throughout the 2-Storey Wing, Expansive Main Floor and Raised Basement. Ideal for Large or Multi-Generational Families with a Full Bathroom on Every Floor and Tons of Rooms for Bedrooms, Offices, Playrooms or Even a Library. The Main Floor Boasts an Open-Concept Layout, with a Bright and Inviting Farmhouse-Style Kitchen That Offers Plenty of Cabinetry, a Movable Island, and a Walkout to a Large Deck. The Backyard is an Entertainers Dream, with a Fully Fenced Yard, Hot Tub Area Under a Pergola, and Bonus Shed/Workshop for Extra Storage. The Raised Basement is Accessed by 2 Staircases and Features 2 Additional Bedrooms, a 3-Piece Bath, Laundry Room and a Cozy Rec Room with a Gas Fireplace. This Lower Level Also Offers Great Potential for an In-Law Suite, with a Separate Entrance Ready to be Created. Perfectly Situated Close to Shopping, The Beach, Walking Trails, and Recreation Centre, and Just a Short Drive to Blue Mountain, This Home Provides the Perfect Setting for Family Life and Leisure. EXTRAS: Inside Access to Triple Car Garage with 2 Openers, Hardwood Floors, Gas Stove, Central Vac & Accessories, 2 Walk-Outs from Kitchen, Walk-Out to Deck From Dining Area, Carpet-Free Home, Large Storage Room W/Shelving In Basement, 200amp Service, All Appliances Included, Furniture is Negotiable. (id:50787)
RE/MAX Hallmark Chay Realty
4196 Bridlepath Trail
Mississauga (Erin Mills), Ontario
Welcome to this beautifully updated 4-bedroom home offering nearly 3,000 sq. ft. above grade, plus a newly renovated basement offering 3 additional bedrooms, perfect for growing families or multi-generational living. Sunlight pours through large windows, creating a warm and inviting atmosphere throughout. The main floor boasts oversized principal rooms, newer hardwood floors, and an updated kitchen with walkouts to the backyard oasis. Upstairs, you'll find four spacious bedrooms, all with hardwood floors. The primary suite features his and hers walk-in closets and a luxurious 5-piece ensuite. The fully finished basement has been recently renovated and includes three additional bedrooms, a large open-concept rec room, a 3-piece bathroom, and a sauna ideal for relaxation and entertaining. Step outside to your private backyard retreat, complete with an inground pool, perfect for summer gatherings. Conveniently located near UTM, major highways, and great shopping, this home offers an unbeatable combination of space, updates, and location. Don't miss this exceptional opportunity! (id:50787)
Sam Mcdadi Real Estate Inc.
47 Winters Crescent
Collingwood, Ontario
Welcome to your brand new Collingwood oasis within minutes from Blue Mountain Ski Resort, walking trails, golf clubs, restaurants, downtown Collingwood and more. Step inside this executive corner townhouse unit offering 1,931 square feet of living space and experience a remarkable open concept layout, smooth 9ft ceilings with pot lights, laminate floors throughout and more. The spacious kitchen is the heart of this home and is designed with a large centre island, quartz countertops, subway backsplash, and ample upper and lower cabinetry space. Cozy living room warmed up by an electric fireplace and an abundance of natural light. Romantic primary bedroom with walk-in closet and elegant 4pc ensuite. Two more bedrooms on the main and upper level with their own 4-piece bathrooms. Remarkable location with all amenities closely nearby. Great opportunity for first time home buyers and small families to call this "home sweet home" or for investors who are looking for their next best investment! (id:50787)
Sam Mcdadi Real Estate Inc.
Bsmt - 216 Ashlar Road
Richmond Hill (Crosby), Ontario
Beautiful Upgraded Family Home In Sought After Richmond Hill Area! Open Concept Living & Dining Room** Close To Transit, Parks, Restaurants, Shopping **High Ranking Bayview Secondary School Zone** (id:50787)
Homelife/bayview Realty Inc.
Lower - 575 Clendenan Avenue
Toronto (Junction Area), Ontario
Be the first to live in this bright, brand new sparking clean 1-bedroom apartment, featuring sleek hardwood floors throughout, gorgeous kitchen, in-suite laundry, and a private entrance. Nestled on a family-friendly cul-de-sac, its steps away from the trendy shops and restaurants along Dundas Street West. Enjoy easy access to beautiful High Park and TTC in the heart of the Junction. This charming space offers the perfect combination of comfort and location! Listing is virtually staged. Room measurements are approximate. (id:50787)
Keller Williams Portfolio Realty
100 Frid Street Unit# 13
Hamilton, Ontario
Welcome to 100 Frid St. Over 800 square feet of office space on the second floor. Located in Kirkendall neighbourhood close to McMaster innovation park, highway access and main arterial road. Come view today! (id:50787)
RE/MAX Escarpment Realty Inc.
70 Frid Street
Hamilton, Ontario
Welcome to 70 Frid St. Two floors of office space with separate side entrance. Located in Kirkendall neighbourhood close to McMaster Innovation Park, highway access and main arterial road. Come View. (id:50787)
RE/MAX Escarpment Realty Inc.
4060 Martin Road
Vineland, Ontario
This one-acre building lot in Lincoln, Ontario presents an excellent opportunity for builders, investors, and buyers to create their dream home in a peaceful rural setting while still being close to town. With hydro, natural gas, and water, the property offers easy access to essential utilities, though there are currently no municipal sewers. The zoning permits a single-family home with an accessory apartment, making it a versatile option for various plans. Situated just a short drive from local amenities, wineries, highways, and the stunning Niagara Region, this lot strikes the perfect balance between tranquility and convenience. Plus, you can save on development fees while enjoying the benefits of country living with proximity to urban conveniences. Don’t miss out on this exceptional opportunity – contact us today for more details. (id:50787)
RE/MAX Escarpment Realty Inc.
610 - 105 The Queensway
Toronto (High Park-Swansea), Ontario
Spacious 891 sq. ft. corner unit featuring 2 bedrooms, 2 bathrooms, and one parking space. Enjoy unobstructed views through floor-to-ceiling windows, complemented by a bright, open-concept kitchen and living area with brand-new modern laminate flooring. Conveniently located with easy access to both downtown and the west end, with the lake and High Park right at your doorstep. Building amenities include a 24-hour concierge, indoor/outdoor pool, gym, tennis court, and party/meeting room. Close to highways for added convenience. (id:50787)
Century 21 People's Choice Realty Inc.
Bsmt - 18 Hester (Basement) Avenue
Ajax (Central West), Ontario
Stunning John Boddy Dream Home in the heart of Pickering Village. Basement Total of 1200 Sqft of luxury living (Bsmt only) $Thousands spend on Upgrades & white appliances. Interlocked Driveway and walkway to separate private entrance. Single Door Entry, Grand Foyer leads to Kitchen and Dining. Large above ground Windows offers Lots Of Natural Light. Elegant Dining Room, Family Room W/Gas Fireplace & impressive large kitchen with breakfast bar. Upgraded white appliances, Ample Counter Space. 2 Large Bedrooms with above ground windows, with Upgraded 5-Piece bathroom. Private ensuite Laundry. Steps tp Parks,Schools and short drive to Shopping and Hwy 401. (id:50787)
Century 21 Leading Edge Realty Inc.
254 Locke Street S
Hamilton (Kirkendall), Ontario
A thriving restaurant in downtown Hamilton is now available for sale. This fully renovated space features a full kitchen, outdoor patio, and bar, with strong sales and a loyal customer base. Located in a high-traffic area, its a turnkey opportunity for anyone looking to own a successful and growing business. (id:50787)
Keller Williams Advantage Realty
809 - 42 Charles Street E
Toronto (Church-Yonge Corridor), Ontario
Absolutely Stunning Luxurious Casa 2 Condo In The Heart Of Downtown Toronto! 2 Bedrooms Corner Unit W/ Huge Wrap Around Balcony. Crowded W/ Natural Sun Light. Gorgeous Design With Modern Finishes, Large Glass Windows From 9Ft Ceiling To Floor , Engineer Hardwood Flr Thru-Out. Walking Distance To U Of T And Yonge & Bloor Subway, Downtown Shopping. Soaring 20 Ft Lobby. State Of The Art, Hotel-Inspired Amenities, Including Rooftop Lounge, Outdoor Infinity Pool, Fully-Equipped Gym, & 24 Hr Concierge. Don't Miss This Opportunity To Living In The Heart Of Yorkville With Walker Score 100, Transit Score 97. (id:50787)
Homelife New World Realty Inc.
100 Christine Elliot Avenue
Whitby, Ontario
Beautiful Spacious 3+1 Bedrooms, 4 Washrooms Detached Built Home By Heathwood. Hardwood Floors And Pot Lights Throughout Main Floor. Open Kitchen With Large Centre Island, Granite Counter Tops, Backslash, Master Br With Large W/I Closet. Tray Ceilings, 5 Pc Ensuite, Backyard Is Facing The Park. Close To Shopping, Schools, Restaurants, 412/427/401 (id:50787)
Homelife Landmark Realty Inc.
722 - 1 Edgewater Drive
Toronto (Waterfront Communities), Ontario
This 1 bedroom suite features designer kitchen cabinetry with stainless steel appliances and stone counter tops. Bright floor-to-ceiling windows with laminate flooring throughout facing park and lake views. Steps to Toronto's Harbourfront including the multi-use Martin Goodman walking, running and cycling trail, parks, The St. Lawrence Market and the Distillery Historic District. Minutes to the CN Tower, Ripley's Aquarium, Rogers Centre, Scotiabank Arena, Union Station, Billy Bishop City Airport, Underground PATH System, the Financial and Entertainment Districts. On-site retail stores and Loblaws Grocery located just down the street. Enjoy a ferry ride to Toronto's Centre Island or perhaps relax at Sugar Beach located nearby with area cafes and restaurants. (id:50787)
Starts Realty Canada
303 - 543 Timothy Street
Newmarket (Central Newmarket), Ontario
Unit 303 at 543 Timothy Street in Newmarket offers a charming two-bedroom, one-bathroom loft in the heart of the city. This well-designed space features an open-concept layout with approx 13' high ceilings, new large windows, and exposed beams that give the loft a unique and modern feel. The unit's bright, airy atmosphere is complemented by hardwood flooring throughout and a spacious kitchen with updated appliances. The two bedrooms offer ample space, and the bathroom is beautifully appointed with contemporary fixtures. Located within walking distance to Main Streets shops and restaurants, as well as the scenic Fairy Lake Conservation Area, this loft offers a great balance of convenience and charm. (id:50787)
Main Street Realty Ltd.
C41 - 350 Fisher Mill Road
Cambridge, Ontario
Brand-new stacked townhome in the sought-after Hespeler community of Cambridge! This unit features 2 spacious bedrooms, 2 full baths, and a powder room, perfect for families, professionals. Open-concept layout with laminate flooring throughout, large windows for natural light, and a modern kitchen with quartz countertops and stainless steel appliances. Private patio for outdoor enjoyment. Prime location-just 5 minutes to Hwy 401 & Downtown Cambridge, with easy access to Walmart, Tim Hortons, McDonald's, and more. Only 15 minutes to Kitchener, Guelph, and Waterloo. School bus stop at the doorstep. Close to parks, public transit, libraries, and shopping plazas. A fantastic opportunity-book your showing today! (id:50787)
RE/MAX Experts
907 - 2369 Danforth Avenue
Toronto (East End-Danforth), Ontario
Welcome to Danny Danforth by Gala Developments, where modern sophistication meets the vibrant energy of Toronto's Danforth community. Ideally located at Danforth and Main, this stunning one-bedroom + den suite with two bathrooms offers effortless access to public transit, eclectic shops, diverse restaurants, top-rated schools, and scenic parks. Designed for comfort and convenience, the open-concept layout boasts high-quality finishes, an east-facing private balcony with a gas line for easy BBQ setup and a waterline for your plants, and a dedicated bicycle storage locker. The buildings premium amenities include a concierge service, state-of-the-art fitness center, elegant party room, secure visitor parking, and convenient bicycle storage. With its prime location, exceptional amenities, and thoughtfully designed interiors, Danny Danforth isn't just a place to live it's a lifestyle. Don't miss this opportunity to call one of Toronto's most dynamic neighborhoods home! (id:50787)
Pmt Realty Inc.
1 - 393 King Street E
Oshawa (Central), Ontario
Bright & Spacious Apartment in a Prime Location! Step into this beautifully updated apartment, bathed in natural light and designed for comfort. The expansive living room provides the perfect space to relax or entertain, while the well-equipped kitchen features ample storage, a double sink, and stylish tile flooring. You'll love the two generously sized bedrooms, each boasting large windows that let in plenty of sunshine. The modernized bathroom adds a touch of elegance, and the shared coin-operated laundry in the building ensures convenience. Parking is hassle-free with one parking spot included! Plus, this professionally managed building is ideally located just minutes from Costco, Oshawa Centre Mall, Highway 401, and public transit. Don't miss out on this fantastic rental opportunity - schedule your viewing today! (id:50787)
Pmt Realty Inc.
2311 - 60 Shuter Street
Toronto (Church-Yonge Corridor), Ontario
Welcome to 60 Shuter Street, Unit 2311, an exquisite 2-bedroom, 2-bathroom condo offering the perfect balance of modern elegance and urban convenience in the heart of downtown Toronto. Situated in a sleek, contemporary high-rise, this unit boasts expansive floor-to-ceiling windows, allowing for an abundance of natural light and breathtaking city skyline views. Step inside to a thoughtfully designed open-concept living space, featuring a gourmet kitchen with premium stainless steel appliances, quartz countertops, custom cabinetry, and a stylish backsplash. The spacious primary bedroom offers a private oasis with a spa-like ensuite bathroom, while the second bedroom is perfect for guests, a home office, or additional living space. Both bathrooms are elegantly finished with modern fixtures, offering a luxurious touch. Enjoy the convenience of 1 parking spot and a private storage locker, ensuring ample space for your needs. The building is packed with high-end amenities, including a state-of-the-art fitness center, yoga studio, party room, rooftop terrace, 24-hour concierge, and more, designed to enhance your lifestyle. Nestled in the heart of Toronto's downtown core, this prime location places you steps from Eaton Centre, Ryerson University, St. Michaels Hospital, and an endless selection of top-tier restaurants, cafs, and entertainment venues. With easy access to TTC subway lines, streetcars, and major highways, commuting is effortless. This professionally managed unit offers the best of city living, combining luxury, convenience, and style. (id:50787)
Pmt Realty Inc.


