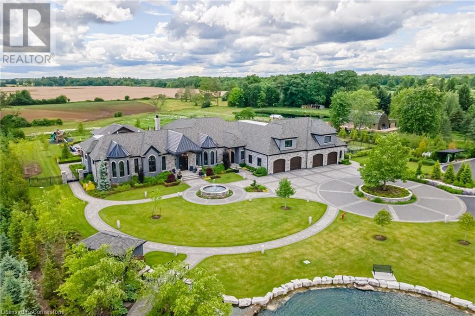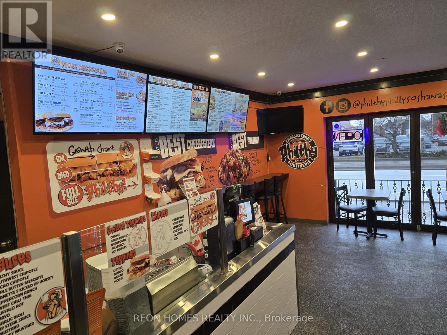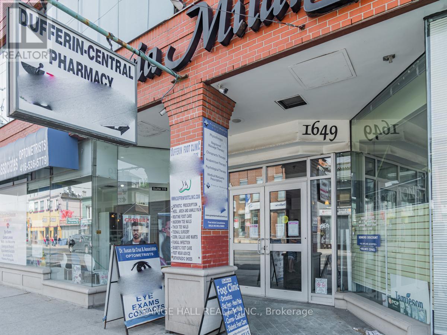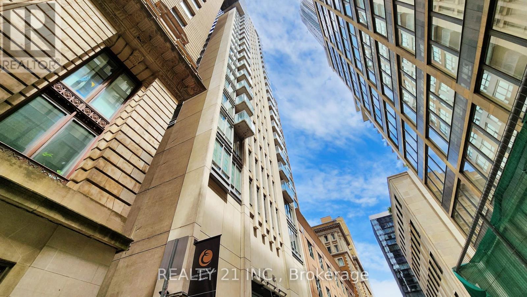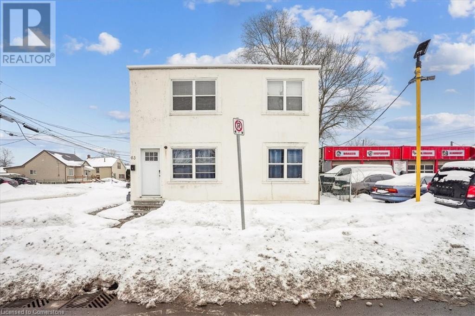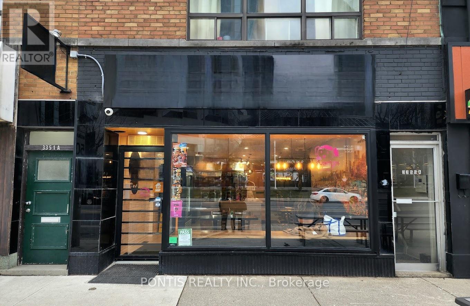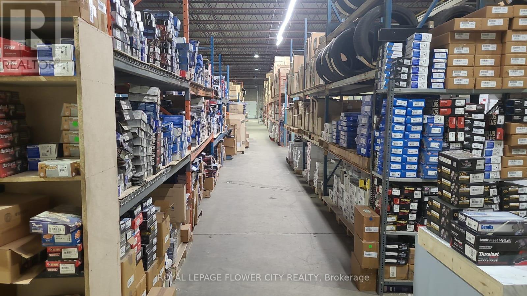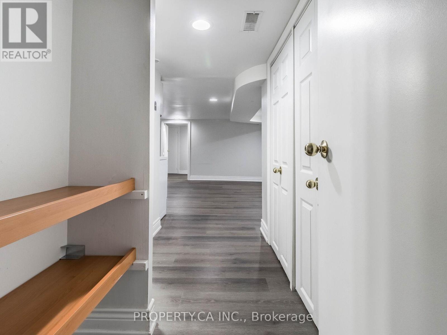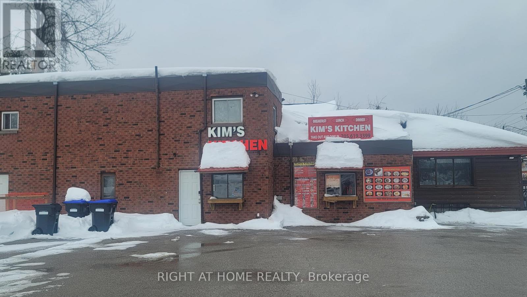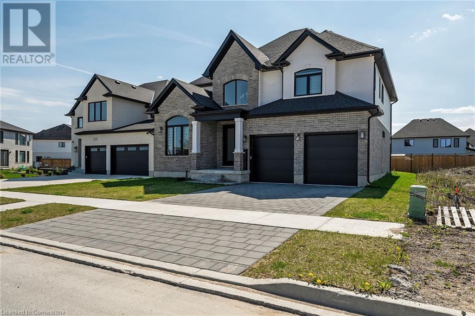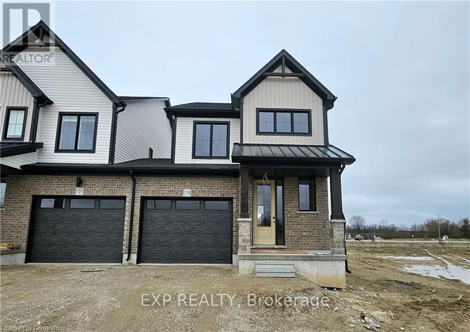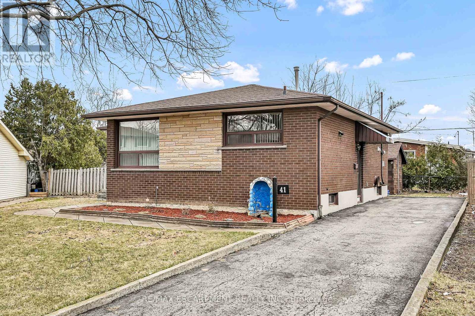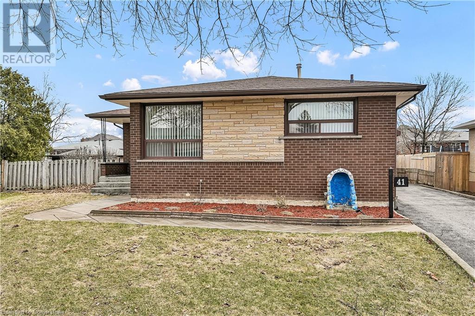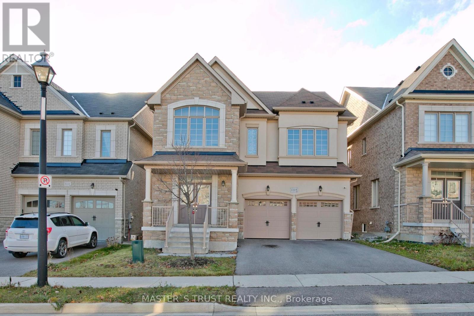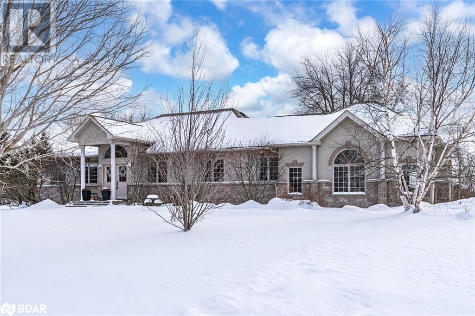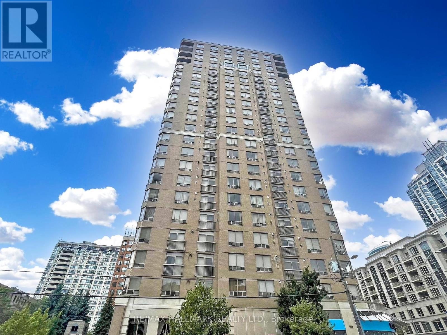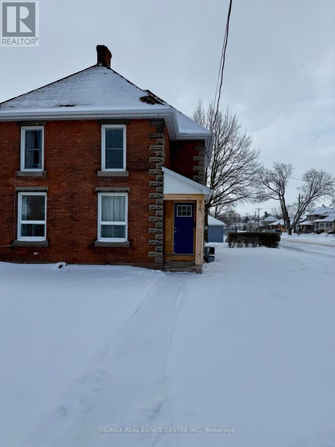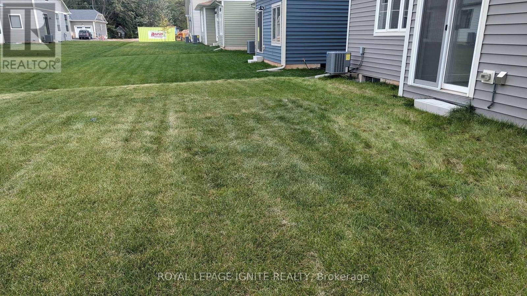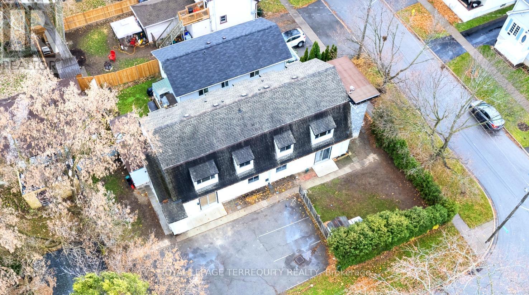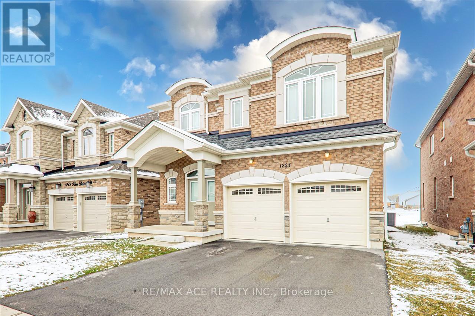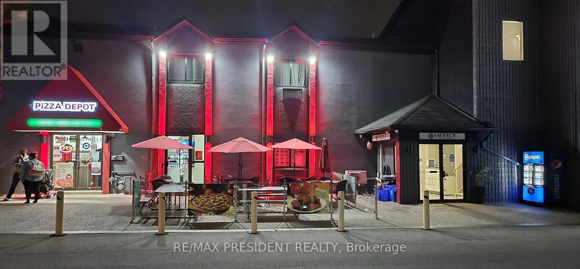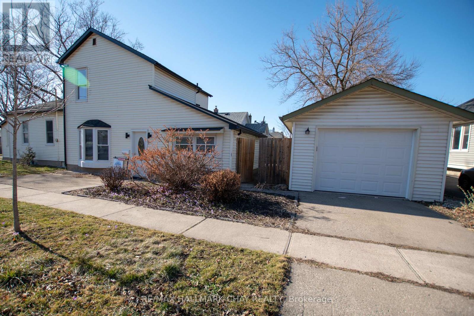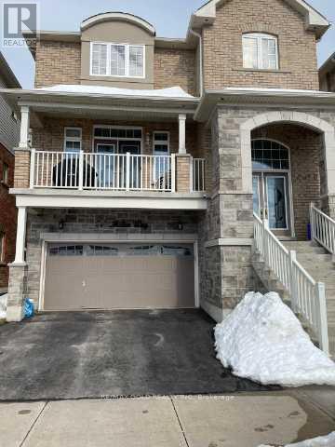1272 Fiddlers Green Road
Ancaster, Ontario
Set amidst a 5.2-acre estate, this extraordinary 26,000+ sq ft mansion offers unparalleled luxury and privacy. The gated and secured property features a stunning 1/3-acre aerated pond leading to a sprawling contemporary bungalow with lofted in-law quarters and a 5,210 sq ft detached garage with lounge, wash bay, and private gas pump—ideal for car enthusiasts.Surrounded by serene countryside, yet minutes from the heart of Ancaster, the renowned Hamilton Golf & Country Club, and Highway 403, offering both seclusion and convenience. Inside, every room showcases soaring 14 to 18-foot custom moulded ceilings, 32-inch porcelain flooring, and the highest quality materials and craftsmanship. The state-of-the-art home features whole-home automation by Control4. Spacious living areas feature custom granite walls with Town & Country fireplaces. A gourmet kitchen is equipped with top-tier appliances, including Sub-Zero, Thermador, and Miele. The luxurious lanai is perfect for entertaining, with heated Eramosa flagstone, a full outdoor kitchen, 72” Woods gas fireplace, and phantom screens. The opulent primary suite includes a private patio with hot tub and an expansive dressing room. The ensuite features heated herringbone floors, a soaker tub with fireplace, towel warmer drawers and a digital rain shower. The opposite wing offers three additional bedroom suites, each with walk-in closets and ensuites. A Cambridge elevator provides access to the entertainer’s dream basement, with a party room, full bar, professional gym with sauna and steam shower, games room, and a state-of-the-art home theatre. This 24-seat Dolby Atmos theatre features a 254-inch screen, 24-foot ceiling height, and a Kaleidoscope movie server for the ultimate cinematic experience. Outdoor amenities include a 35’ x 75’ heated pool, a 14-person hot tub, and an entertainment cabana with a media area and hosting bar. A regulation-size sports court and a children’s playground complete this family-friendly estate. (id:50787)
Royal LePage State Realty
36 Athol Street E
Oshawa (Central), Ontario
This Is the Opportunity You Have Been Waiting For!!! Be Your Own Boss!!! This Well Run, High Profit & Fastest Growing Restaurant Has Extremely Loyal Clientele. Located In An Absolutely Amazing Area In Oshawa, This Is One Of The Most Vibrant Neighborhoods With High Pedestrian & Vehicular Traffic. Available As-Is Or For Re-Branding To Another Cuisine Or Concept. Rent $3455 (TMI & HST Included) Lease Terms Unit 2033 Plus 5+5 Options To Renew. (id:50787)
Reon Homes Realty Inc.
1073 N Service Road
Hamilton, Ontario
Perched on the tranquil shores of Lake Ontario, this exquisite home offers breathtaking, unobstructed views of the Toronto skyline, refined living spaces, and numerous upgrades throughout. Inside, the inviting layout features spacious principal rooms with hardwood floors and pot lights. The dining room showcases stunning lake views, while the family room boasts a cozy gas fireplace. Built-in speakers enhance the ambiance of the living room. The chef’s kitchen impresses with stainless steel appliances, granite countertops, and hardwood flooring. The primary bedroom serves as a private retreat with a 3-piece ensuite, a walk-in closet, and hardwood floors. Three additional bedrooms provide ample space, including one with serene lake views and others overlooking the lush front yard. The versatile lower level includes a bedroom, a full washroom, and walk-up access to the backyard oasis. Outdoors, enjoy a 16' x 40' concrete pool set against a tranquil waterfront backdrop, along with a private outdoor sauna for ultimate relaxation. This home effortlessly blends luxury, comfort, and style—perfect for your refined lifestyle. **Survey Available** (id:50787)
RE/MAX Aboutowne Realty Corp.
111a - 1649 Dufferin Street
Toronto (Corso Italia-Davenport), Ontario
*** M A I N F L O O R **** Great Professional and Medical Building *** Ideal For Professional Users **** 8 individual rooms *** reception *** Well Located Commercial Building*** (id:50787)
Grange Hall Realty Inc.
2 - 258 Main Street S
Newmarket (Central Newmarket), Ontario
Awesome opportunity to lease a Commercial Retail space on "Historic Main Street Newmarket". High level of vehicle and foot traffic and large frontage exposure makes this space perfect for your retail or service business. 538sf of main floor space to create and run your business, with an additional 1000+sf basement with washrooms, storage rooms, and office give you the ultimate flexibility. Currently operating as 'Tek Support', an established and trusted business, offering repairs, service and sales for computers, laptops, tablets, phones and related accessories. Business is also available for sale for the right buyer. 25 years in business with well established clientele and reputation in the area with high traffic location and excellent exposure. Outstanding opportunity to lease a fantastic retail space or own a business in a thriving location. Start operating today!!! Lease price does not include HST, TMI of $200.00 per month, and 60% of total Utilities (Gas & Hydro) (id:50787)
Exp Realty
2505 - 8 Colborne Street
Toronto (Church-Yonge Corridor), Ontario
Experience urban living at its finest in this stylish studio condo, perfectly situated in the heart of the Financial District. Enjoy view of the iconic CN Tower and the vibrant city skyline, especially dazzling at night. Convenience is key with King Subway Station just steps from the lobby, and Porter Airport only a quick 10-minute drive away. The condo features a well-equipped kitchen, a modern bathroom. Dont miss out on this exceptional opportunity to live in one of Toronto's most sought-after locations! (id:50787)
Realty 21 Inc.
63 Pelham Road
St. Catharines, Ontario
AMAZING value in this purpose built, 5-unit property in the desirable Western Hill neighbourhood! This property features a mix of spacious unit layouts and modern amenities with 3 x 2BR units, 1 x 1BR unit and 1 x open concept 1BR/bachelor unit. With 4 of the units above grade and one large basement unit, rentability is a breeze! Two of the units are vacant to set your own market rents or live in one yourself. The main floor also features an unfinished flex space (currently used as laundry w/ a 2pc bath), awaiting your vision to be finished into other potential income generating opportunities! With plenty of system upgrades over the years, this investment property is the perfect addition to your portfolio (roof 2017, furnace/AC 2024, windows/doors 2016). The location of this property is steps away from the St. Catharines, GO train station, one direct bus route to Brock university, and walking distance to parks, trails and all major amenities, ensuring high demand and a solid return on investment! (id:50787)
Royal LePage State Realty
3353 Bloor Street W
Toronto (Stonegate-Queensway), Ontario
Great opportunity to acquire a Quick Service Restaurant conveniently located in a prime Etobicoke area across from the Islington TTC Subway and Office Towers. Rebrand to make your vision a reality or choose to continue with the current brand. Fully equipped QSR with Overhead Exhaust hood, Walk-In Cooler & Walk-In Freezer. Ample room with seating for customers. Take advantage of the current low lease rate of $4972.00 which is inclusive of TMI and HST. Water utility is included in the TMI. (id:50787)
Pontis Realty Inc.
B - 2395 Lucknow Drive
Mississauga (Northeast), Ontario
A unique opportunity to acquire a profitable and longstanding family-owned auto parts business. With over two decades of dedicated service, this enterprise is now available as the owners prepare for retirement. As the owners transition into retirement, they offer this business, complete with a substantial inventory valued at over half a million dollars. With a loyal clientele and consistent revenue, this opportunity holds immense potential for growth under new ownership. Inquire today to learn more about this retirement sale. Property not included. (id:50787)
Royal LePage Flower City Realty
Bsmt - 285 Bartlett Avenue
Toronto (Dovercourt-Wallace Emerson-Junction), Ontario
Welcome to 285 Bartlett Ave! Functional basement unit, open concept, ceilings are approximately 7'. Conveniently located near Dufferin and Dupont bus lines and a short walk to Dufferin Subway Station on Bloor St. Close to trendy breweries and eateries on Geary Ave, as well as Rexall, Food Basics, and FreshCo. This unit features durable luxury vinyl plank flooring, a large kitchen and deep backyard (shared). Street parking permit may be available through the city. **EXTRAS** Shared laundry also in basement. Tenant pays 30% of hydro and gas. Water is included. (id:50787)
Property.ca Inc.
3394 Muskoka Street
Severn (Washago), Ontario
Interested in operating your own business and own the property or being a investor? This is your great opportunity ! The mixed used property has two apartments (one bedroom apt and two bedrooms apt) and very profitable Korean@Japanese food restaurant on the front main floor. You can run the business and live on-site or rent out the apartments for additional income. Detached garage or can be used as warehouse. The huge parking lot has it own rental income in warm season. Over 0.75 Acre corner lot, close to The Hwy, major roads. There is no competition around! You can change your menu according your specialty. The property is located in the head of beautiful Washago, surrounding by cottages, which is hot spot in Summer and Fall seasons. Don't miss out, book a showing to visit the site!! (id:50787)
Right At Home Realty
7266 Silver Creek Circle
London, Ontario
Welcome to the sought after Silverleaf Estates. The Camden Model Built by Luxurious Birchwood. With more than 3000 Sq Ft Of Luxury Living Space. Sitting on a prime lot with a lot of potential for those outdoor lovers, Hardwood Flooring, Beautiful Lighting, Granite Countertops, Kitchen Backsplash with Full set of stainless appliances. Open concept style, with modern looking accent wall in the bright living area with elegant fireplace and lots of windows. Home Office in the main level. Upstairs Features 4 Large Bedrooms Each With An Ensuite Or Jack And Jill Bathroom Including A Luxurious Master Retreat. Large Master Bedroom Features Huge Walk-In Closet And Stunning Ensuite With Upgraded Fixtures. Close to the highway And Many Amenities Including, Shopping, Restaurants, Community Center, Schools, Parks And Nature Trails. (id:50787)
Realty Network
119 Thackeray Way
Minto, Ontario
The Woodgate A is a brand-new, modern farmhouse 2-storey semi-detached home designed to offer both comfort and style with a unique layout that maximizes privacy. Unlike traditional semi-detached homes, this one is only attached at the garage wall, providing enhanced noise reduction for a more peaceful living experience. The exterior showcases a beautiful blend of brick, stone, wood, and vinyl, creating a warm and inviting curb appeal. A covered front porch adds to the charm, welcoming you inside to a bright, open-concept layout with 9 ceilings on the main floor. The thoughtfully designed living, dining, and kitchen areas feature a neutral color palette, hardwood and ceramic flooring, and modern lighting that complement the hard surface countertops in both the kitchen and bathrooms. The kitchen features sleek cabinetry, an island with a breakfast bar, and a smart layout that maximizes functionality for everyday living and entertaining. Upstairs, the primary suite offers a spacious walk-in closet and a luxurious ensuite with a fully tiled walk-in shower and glass door. Two additional bedrooms, a well-appointed 4-piece bathroom, and a convenient laundry room complete the second floor. The unfinished basement provides the perfect opportunity to create additional living space, featuring an egress window and a 3-piece rough-in, allowing for future customization to suit your needsfinish it yourself or hire the builder to complete it for you! Additional features include an oversized garage with a man door, a paved asphalt driveway, a sodded yard, and a landscaped walkway with a step. This home is equipped with soft-close drawers and doors, central air conditioning, and the Tarion Home Warranty, with the survey included. An appliance package is available for purchase. With incentives already applied, this home is an incredible opportunity to own a stylish, high-quality new build. Visit the Model Home at 122 Bean St. to experience it in person! (id:50787)
Exp Realty
303 Wycliffe Avenue
Vaughan (Islington Woods), Ontario
Stunning Executive Detached With Walkout Elevation Overlooking Prestigious Kiloran Park, Nestled In Highly Desirable Pocket Of Islington Woods! Situated On Premium Pie Lot, Exquisite Quality & Craftsmanship With Parisien-Inspired Custom Sleek Kitchen Cabinets With Custom Nero-Cascata Countertops & Backsplash. Equipped With High End Stainless Appliances Including Good Sized Prep Area Combined With Breakfast Areas For Optimal Space! High End Plumbing Fixtures With Pot Lights Galore, Crown Moulding, California Shutters, Hardwood Floors And Walk-Out To Massive Concrete Sun-Deck. Upper Level Is A Large Primary 5 Pc Ensuite, Over Sized Primary Bedroom With Walk-In Closet And Plenty of Natural Light And Additional 3 Good Sized Bedrooms With Closets. Great Basement Setup With Walkout Elevation, Family Sized Kitchen, Wet Bar, 3-Piece Bathroom With Sauna And Has Plenty Of Storage. Additional Good Sized Living Space, And Walkout to Sun-Filled Backyard Oasis With High End Custom Concrete Patio, Shed, Lined With Mature Trees for Privacy For Ultimate Privacy & Great For Entertaining! Optimum Location In Walking Distance To Park With Soccer, Baseball, Children's Playground and Updated Tennis Courts. Close To Transit, Good Schools, Parks, Amenities and Major Highways. (id:50787)
RE/MAX West Realty Inc.
41 Crane Court
Hamilton (Bruleville), Ontario
Welcome home to 41 Crane Court, Hamilton. Rarely offered court location this all brick bungalow is nestled at the end of the court on huge pie shaped lot. Meticulously cared for by same owner for 40 years. 3 bedrooms (1 is currently m/flr laundry room) 1.5 bathrooms. Separate side entrance which offers flexibility for further development of lower level. Sun filled bright rooms. Large eat in kitchen with 2 pantries. Huge living room with large window. Carpet free home. Updated windows and roof shingles. Fridge and stove in main floor kitchen are newer. Covered rear patio overlooks huge pie shaped backyard that is fully fenced. Shed. Long driveway for 4 car parking. (id:50787)
RE/MAX Escarpment Realty Inc.
41 Crane Court
Hamilton, Ontario
Welcome home to 41 Crane Court, Hamilton. Rarely offered court location this all brick bungalow is nestled at the end of the court on huge pie shaped lot. Meticulously cared for by same owner for 40 years. 3 bedrooms (1 is currently m/flr laundry room) 1.5 bathrooms. Separate side entrance which offers flexibility for further development of lower level. Sun filled bright rooms. Large eat in kitchen with 2 pantries. Huge living room with large window. Carpet free home. Updated windows and roof shingles. Fridge and stove in main floor kitchen are newer. Covered rear patio overlooks huge pie shaped backyard that is fully fenced. Shed. Long driveway for 4 car parking., (id:50787)
RE/MAX Escarpment Realty Inc.
1804 - 5 Valhalla Inn Road
Toronto (Islington-City Centre West), Ontario
Beautiful Corner Unit, Almost 900 Square Feet Of Luxury ! 2 Generous Sized split Bedrooms with 2 Balconies, 2 Full Bathrooms.!! High Quality Finishing's and Tastefully Decorated. A Corner Unit That Gives A Breathtaking View From Every Room. Open Concept Modern Kitchen With Centre Island, Stone Counter Tops And Stainless Steel Appliances. Perfectly positioned for commuters, providing easy access to Highway 427 ,401 & QEW. Sherway Gardens is conveniently close by, and a quick 5-minute bus ride gives direct access to Kipling Subway Station.The Best Condo In Toronto ! A True Gem. Million Dollar Facilities. This Unit Has " The Wow Factor " (id:50787)
Right At Home Realty
1115 Grainger Trail
Newmarket (Stonehaven-Wyndham), Ontario
Immaculate Detached Home In Sought After Neighborhood! Prestigious Stonehaven/Copperhills Community With Great Schools. 7 Years Old Home With Approx 3000Sqft (2938 Sqft Per Builder).Open Concept Main Floor, Great Layout! 9Feet Ceiling On 1st&2nd Fl. New Paint, New Hardwood On Bedrooms, New Granite Countertop, Spacious Modern Kitchen With Center Island, W/O To Private Fenced Backyard. 200Amp Electric, Private 3rd Flr Loft With W/O To Balcony!! Close To Park, High Ranked School. Minutes To Highway 404, Community Centre, T&T, Costco( under construction) and Much More. **EXTRAS** Fridge, Stove, Built-In Dishwasher, Dryer /Washer, All Electric Light Fixtures, All Window Covering. Hot Water Tank Rental. (id:50787)
Master's Trust Realty Inc.
1905 - 125 Blue Jays Way
Toronto (Bay Street Corridor), Ontario
Ideal for Investors or End-Users Seeking Convenience and Potential Returns,This2 Br+2Wr Corner Unit in King Blue Condos Boasts a Spacious Terrace Balcony (273sqft) with Stunning Views, 9' Inch Ceilings and Floor-to-Ceiling Windows, Natural Light Floods the Space Creating an Inviting Ambiance. The King Size Master Bedroom with 4Pcs Ensuite Soaker Tub, 24-7 Concierge, Plenty Visitor Parkings in the Downtown Entertainment District, Steps to CN Tower, Rogers Centre, Ripley's Aquarium, Starbucks, cafes and restaurants. Located directly across the street from the underground PATH, Union Station, Scotiabank Arena, the financial and entertainment districts. Minutes to Toronto's Harbourfront, the multi-use Martin Goodman walking, running and cycling trail, dog park, HTO Beach. The city's finest entertainment lounges, restaurants and theatres on King Street West. (id:50787)
Ipro Realty Ltd.
12866 Regional Road 39
Uxbridge, Ontario
Excellent opportunity to own 42 Acres!! Enjoy the tranquility of country living in the Hamlet of Zephyr within the Township of Uxbridge, with the easy conveniences of a small town (library, town hall, general store/LCBO). This picturesque country home offers the perfect blend of privacy and modern comfort. Hike through trails in your own private forest or enjoy the serene countryside setting riding horses directly out of your charming red barn. This spacious 3 bedroom, 2.5 bathroom home has large principal rooms and Income Potential with a walk-out basement easily converted into an apartment or in-law suite for separate living. The wrap-around porch and large back deck provides a great view of stunning sunsets. Additional Income Potential with a huge 36 x 50 Barn. The barn is fully insulated, has electricity, an office, storage area, FOUR 10 x 12 horse stalls and a drilled well. It also has a huge wrap around workbench for the all-round handyperson. Plenty of storage space all around the property and a covered front porch. Dont miss your chance to own this stunning country retreat. MAKE AN OFFER!! **EXTRAS** ***EXTRAS*** Portion of property part of the Managed Forest Tax Incentive Program boasting lowered taxes, outdoor shelter with heated livestock waterer and a large paddock. (id:50787)
RE/MAX All-Stars Realty Inc.
12866 Regional Road 39
Uxbridge, Ontario
Excellent opportunity to own 42 Acres!! Enjoy the tranquility of country living in the Hamlet of Zephyr within the Township of Uxbridge, with the easy conveniences of a small town (library, town hall, general store/LCBO). This picturesque country home offers the perfect blend of privacy and modern comfort. Hike through trails in your own private forest or enjoy the serene countryside setting riding horses directly out of your charming red barn. This spacious 3 bedroom, 2.5 bathroom home has large principal rooms and Income Potential with a walk-out basement easily converted into an apartment or in-law suite for separate living. The wrap-around porch and large back deck provides a great view of stunning sunsets. Additional Income Potential with a huge 36 x 50 Barn. The barn is fully insulated, has electricity, an office, storage area, FOUR 10 x 12 horse stalls and a drilled well. It also has a huge wrap around workbench for the all-round handyperson. Plenty of storage space all around the property and a covered front porch. Dont miss your chance to own this stunning country retreat. MAKE AN OFFER!! **EXTRAS** ***EXTRAS*** Portion of property part of the Managed Forest Tax Incentive Program boasting lowered taxes, outdoor shelter with heated livestock waterer and a large paddock. (id:50787)
RE/MAX All-Stars Realty Inc.
33 Andrew Street
South Bruce, Ontario
Impeccably restored 19th-century mill, secluded at the end of a quiet street. Set on a 7-acre estate and bordered by a 14-acre private pond, this property promises privacy and tranquillity. Originally built in 1888, the mill blends historic character with modern luxury, boasting over 8,000 sq ft of living space, including outdoor entertaining areas, 10 spacious bedrooms, and 8 beautifully updated ensuites. This home underwent a top-to-bottom renovation in 2021, preserving its historic charm while incorporating high-end finishes and state-of-the-art upgrades. The remodel includes all-new doors, windows, roofing, plumbing, electrical, and heating and cooling systems. Each level of the home is independently climate-controlled with its own furnace and A/C system, ensuring comfort year-round. An artesian well and water treatment facility provide premium water quality. The kitchen is designed for culinary enthusiasts, featuring a 10-foot island with quartz countertops and new stainless-steel appliances. The main floor is an entertainers paradise, offering a social area with an 18-foot wet bar. The second floor is equally impressive, housing four king-sized bedrooms, a cozy lounge area, a second wet bar, and soft cork flooring throughout. This floor also includes a family suite with two additional bedrooms and laundry facilities for added convenience. The third floor is where youll find more breathtaking viewsa private balcony offers a scenic overlook of the pond, complete with water rights to feed your own hydro-generating dam. This floor includes four additional bedrooms, two full bathrooms, and a recreational area perfect for billiards, air hockey, or simply unwinding in the lounge. A lengthy driveway and spacious parking area can easily accommodate up to 30 vehicles, while the sizeable barn and workshop provide extra storage for recreational equipment. Furnished and move-in ready, this estate offers an unmatched blend of history, elegance, and modern comfort. (id:50787)
Exp Realty
Bsmt #1 - 1162 Dovercourt Road
Toronto (Dovercourt-Wallace Emerson-Junction), Ontario
UTILITIES INCLUDED FOR $1,700/MONTH! Updated and Clean 1 Bedroom with front access! Bonus--> shared coin laundry located at front entrance with no need to go outside for access! Bedroom is larger than most basement units! Open concept living and dining room with laminate floors! Kitchen has plenty of cupboard space and breakfast area! 3-piece bathroom! Central air conditioning! Shared backyard! Located in Dovercourt Village! Very close to coffee shops, bakeries, breweries and many other shops and restaurants! Public transportation is steps away! 15 minute walk to Bloor/Ossington Subway Station! Schools, community centre & places of worship nearby! WALKSCORE of 91! ... Too much to mention!!.. Come and view!! .. Book an appointment today!!! (id:50787)
Exp Realty
33 Andrew Street
Teeswater, Ontario
Impeccably restored 19th-century mill, secluded at the end of a quiet street. Set on a 7-acre estate and bordered by a 14-acre private pond, this property promises privacy and tranquillity. Originally built in 1888, the mill blends historic character with modern luxury, boasting over 8,000 sq ft of living space, including outdoor entertaining areas, 10 spacious bedrooms, and 8 beautifully updated ensuites. This home underwent a top to-bottom renovation in 2021, preserving its historic charm while incorporating high-end finishes and state-of-the-art upgrades. The remodel includes all-new doors, windows, roofing, plumbing, electrical, and heating and cooling systems. Each level of the home is independently climate controlled with its own furnace and A/C system, ensuring comfort year-round. An artesian well and water treatment facility provide premium water quality. The kitchen is designed for culinary enthusiasts, featuring a 10-foot island with quartz countertops and new stainless-steel appliances. The main floor is an entertainer’s paradise, offering a social area with an 18-foot wet bar. The second floor is equally impressive, housing four king-sized bedrooms, a cozy lounge area, a second wet bar, and soft cork flooring throughout. This floor also includes a family suite with two additional bedrooms and laundry facilities for added convenience. The third floor is where you’ll find more breathtaking views—a private balcony offers a scenic overlook of the pond, complete with water rights to feed your own hydro-generating dam. This floor includes four additional bedrooms, two full bathrooms, and a recreational area perfect for billiards, air hockey, or simply unwinding in the lounge. A lengthy driveway and spacious parking area can easily accommodate up to 30 vehicles, while the sizeable barn and workshop provide extra storage for recreational equipment. Furnished and move-in ready, this estate offers an unmatched blend of history, elegance, and modern comfort. (id:50787)
Exp Realty Brokerage
Exp Realty
32 Basswood Circle
Oro-Medonte, Ontario
CUSTOM EXECUTIVE HOME WITH AN EXPANSIVE INTERIOR ON 3/4 OF AN ACRE OF PROPERTY! Discover this custom-built bungalow nestled in the prestigious Arbourwood Estates neighbourhood. Sitting on an expansive 147 x 223 ft lot, this 3/4-acre property boasts professionally landscaped grounds that provide tranquility and ample space for outdoor living and entertaining. Step inside over 2,300 sq ft of above-grade living space featuring elegant hardwood flooring and neutral paint tones throughout the main living areas. The spacious eat-in kitchen shines with stainless steel appliances, warm-toned cabinetry, a granite-topped island, and a walkout to the deck, perfect for summer barbecues. Entertain effortlessly in the combined dining and living room, highlighted by a cozy gas fireplace, or unwind in the inviting family room featuring a charming wood-burning fireplace and an open connection to the kitchen. The primary bedroom is complete with a garden door walkout, a 5-piece ensuite with a jetted tub, and a walk-in closet. Two additional main floor bedrooms offer comfort and versatility, while the partially finished basement includes a fourth bedroom. The home’s stunning curb appeal features a striking stone and stucco exterior, grand columns, arched windows, a covered front entry, and a 2-car garage with ample driveway parking. Located close to Lake Simcoe, Brewis Park, Shanty Bay P.S., golf courses, the community arena, and just 10 minutes from Barrie’s amenities, this home combines serene living with the convenience of nearby city services. Don’t miss the chance to own this one-of-a-kind property in an exceptional location! (id:50787)
RE/MAX Hallmark Peggy Hill Group Realty Brokerage
108 - 486 Laclie Street
Orillia, Ontario
This fabulous ground-floor corner condo with 9-foot ceilings offers a private walk-out to a serene patio and fenced yard, perfect for outdoor relaxation. With abundant natural light, this spacious 2-bedroom, 2-bathroom home spans 1,230 sq. ft. and features a western exposure, full-height windows, and neutral decor throughout. The kitchen is a dream, with a breakfast bar and walk-in pantry for added convenience. Enjoy the comfort of a separate laundry and storage room, as well as a master bedroom complete with a bay window, walk-in closet, and a luxurious 5-piece ensuite. The condo comes equipped with 6 appliances, ensuring you have everything you need. This high-end, wheelchair-accessible building offers a secure living environment with impressive features. A stunning front lobby greets you, along with a large recreation room, two elevators, and indoor mail/waste drop-off areas for ease. Included is one parking spot, and with immediate possession available, you can move in today and start enjoying your new home! The current maintenance fee is $438.93 per month which includes Building Insurance, Building Maintenance, Common Elements, Ground Maintenance/Landscaping, Parking, Property Management Fees and Snow Removal. Electricity and Water are in addition to condo fees. (id:50787)
RE/MAX Right Move
15391 Mount Hope Road
Caledon (Caledon East), Ontario
This stunning ranch home offers over 2 acres of pristine land featuring a serene pond, lush woodlot, and an inviting in-ground pool. The property boasts a meticulous restoration with premium finishes and updated mechanicals throughout.Key Features:Gourmet Kitchen: Two-tone custom cabinetry, gold accents, TWO center islands, Jennair & Bluestar appliances, and walkout to a deck and pool area.Spacious Living Room: Expansive sunken living room with a stately fireplace, floor-to-ceiling windows, and sliders leading to a wraparound porch and gardens.Main Level In-Law Suite: Fully self-contained with a gourmet-style kitchen, 2 bedrooms, 2 full baths, and cosy living/dining space. Offers direct access from the main floor and garage - perfect for in-laws or Nanny.Lower Level: Finished recreation space, additional bedroom, luxurious bath, laundry, and ample storage/utility space.This is a rare opportunity to own a luxurious, move-in-ready home with versatile living spaces and unmatched outdoor amenities. A perfect blend of modern meets country. **EXTRAS** Vaulted ceilings in multiple areas of the home.200 AMP electrical service with a sub-panel for the heated garage (separate furnace).Back-up generator for peace of mind.Numerous updates and new mechanical features since 2021 (see full list) (id:50787)
Home & Condo Market
2504 Athena Path
Pickering, Ontario
BRAND NEW "TRILLIUM" Model. Elevation 2. Hardwood on main floor (natural finish), Oak stairs to 2nd floor (natural finish). Iron pickets. 2nd floor laundry room. Rough-in for bathroom in basement. (id:50787)
Royal LePage Your Community Realty
305 - 66 Gerrard Street E
Toronto (Church-Yonge Corridor), Ontario
Unit 305 66 Gerrard Street East | Bright, Renovated Corner Space for Office or Wellness UseDiscover Unit 305, a stunning 1,600 sq. ft. corner suite offering an exceptional opportunity in the heart of downtown Toronto. Located on the third floor of a secure, professionally managed building at 66 Gerrard Street East, this newly renovated space combines natural light, modern design, and functional flexibilityperfect for professional offices, creative studios, or health and wellness practitioners.Key Features:Expansive corner windows provide abundant natural light, creating a warm, energizing environmentOpen-concept layout ideal for both collaborative and client-facing usesFinished with high-end materials and a clean, contemporary aestheticIncludes a private washroom and functional kitchenette for added comfort and convenienceVersatile Use Cases:Professional Services: Legal, accounting, consulting, or financial firmsCreative Studios: Media, design, marketing, or content creationHealth & Wellness: Yoga, Pilates, personal training, boxing, boutique fitness, or therapy practicesPrime Downtown Location:Steps from Toronto Metropolitan University and surrounded by a dense mix of students, professionals, and residentsOn-site medical clinic adds synergy for health-oriented businessesClose proximity to cafés, restaurants, and retail, plus easy access to TTC subway and streetcar lines (id:50787)
RE/MAX All-Stars Realty Inc.
617 - 5418 Yonge Street
Toronto (Willowdale West), Ontario
Hot Tub, Walking Distance To Finch Subway Station, Restaurants, Library, Schools, Parks &Spacious, Bright & Upgraded Unit In The Heart Of North York, Great Split Bedroom Layout, 24HLuxurious & Prestigious Royal Arms Residence, Building Of The Year By Tridel In 1997.Concierge, Roof Top Garden With BBQ, Guest Suites, Sauna, Gym, Billiard Room, Indoor Pool &Shopping And Entertainment. Don't Miss Out. Excellent For 1st Time Buyers Or Investors. (id:50787)
RE/MAX Hallmark Realty Ltd.
318 Clarence Street
Port Colborne (Sugarloaf), Ontario
This charming semi detached brick home is a true gem! Featuring a beautifully updated interior from top to bottom, it's a perfect blend of modern amenities and cozy charm. Inside you will be greeted by a bright and airy layout featuring a modern new kitchen with sleek tile floors, an Island and a built in laundry in the kitchen. This home has been thoughtfully updated throughout and includes a convenient 2 piece washroom on the main floor. The natural light flows throughout highlighting the homes welcoming atmosphere. Enjoy outdoor living with a covered deck area and a private screened sitting area also. Plus you will love the convenience of the private garage, a separate workshop and your own parking space. Located within walking distance to the local school, this home offers both comfort and convenience and modern finishes. It is truly cute and as button and move in ready. This home was previously furnished and the photographs were taken when this was staged - it is now mostly empty of furniture. (id:50787)
RE/MAX Real Estate Centre Inc.
54 Beach Walk Crescent
Fort Erie (Crystal Beach), Ontario
Discover this stunning bungaloft just minutes from the beach! With 1,900 sq. ft., 3 bedrooms, and 2.5 baths, this bright, open-concept home offers 9 ceilings, large windows, and over $75K in upgrades. The modern kitchen boasts quartz countertops, designer hardware, and a functional island, while the living/dining area features a cozy gas fireplace. The main-floor primary suite includes a walk-in closet and 3-piece ensuite, while the loft offers a third bedroom with ensuite privilege and a versatile open space. Additional highlights: upgraded loft railing, extra-wide garage, luxury vinyl plank flooring, rough-ins for central vac & basement bath, plus pre-wired kitchen valance lighting. Enjoy the best of Crystal Beach living, steps from downtown Ridgeway and the shore. Coastal charm meets modern comfort-your perfect retreat awaits (id:50787)
Royal LePage Ignite Realty
3800 Bridgewater Street
Niagara Falls (Chippawa), Ontario
Experience the timeless charm of the historic 'Laura Secord Home,' nestled in the highly sought-after location of Chippewa. As you approach, be captivated by the unobstructed views of the Welland River, complete with access to your own private 300 sq. ft. dock. Imagine enjoying your morning coffee on the dock while listening to the gentle ripples of the river, or engaging in endless summer activities such as fishing, boating, and more. Step inside to discover an open-concept main floor, featuring a chefs kitchen with an island perfect for gatherings and large dinners. The space flows seamlessly into the living room and formal dining room, offering breathtaking river views from the living room and direct access to the dock. On the main floor, you'll find two spacious bedrooms and a fully renovated bathroom. Upstairs, two additional spacious bedrooms and another full bathroom provide ample space for family or guests. The property also boasts a charming backyard courtyard with its own fountain, ideal for summer BBQs and entertaining. This lease includes the option of being partially furnished. With its historic allure and modern amenities, this home is truly a must-see! (id:50787)
Trimaxx Realty Ltd.
20 Mildred Avenue
St. Catharines (Haig), Ontario
Fully occupied 4-plex: a prime investment opportunity. This well-maintained property seamlessly blends modern amenities with convenience. Situated on a sought after corner lot, the building features a spacious paved 6-car parking area, ensuring ample parking for both residents and guests. Each unit is separately metered for hydro and has their own laundry, with an additional hydro meter for the entire building. Investment opportunity: a rare find for astute Investors. If you are interested in learning more, please reach out to the requested detailed financials and additional documents. This property offers a unique chance for investors to enhance their portfolio with a fully renovated, income-generating asset. Don't miss the potential for strong returns. (id:50787)
Royal LePage Terrequity Realty
62 Pine Street N
Thorold (Thorold Downtown), Ontario
This is your next investment opportunity located in the heart of Downtown Thorold! Featuring a fully vacant multi family property with an oversized lot of 33ft x 297ft full of potential. Walking into the main floor one bedroom unit with large front porch. Back one bedroom unit features a spacious living room and open to kitchen space, and a large covered porch. Upper two bedroom unit has two spacious size bedrooms, with large living room with sliding doors leading to the upper floor walkout balcony. All units have undergone renovations including new paint, doors and lighting. Located in a convenient location close to all major amenities, transportation, Brock University/Niagara college. Parking for 5 cars in the back, great opportunity to add ideal rental property to the portfolio or live in one and rent others. (id:50787)
Trimaxx Realty Ltd.
1223 Plato Drive
Fort Erie (Crescent Park), Ontario
Welcome To Two Storey Detached High Pointe Meadows Home. This Gem Is Built On A Beautiful Lot With Walking Distance Of Fort Erie Golf Club. An Excellent Home With Large Windows Capturing The Beautiful Morning Sun To Jump Start A Little Over A 10 Minute Drive To The Stunning Crystal Beach. With 20 Minutes To Niagara Falls And 10 Minutes To The US Border (Peace Bridge). You Must See! (id:50787)
RE/MAX Ace Realty Inc.
4060 Martin Road
Lincoln (Lincoln-Jordan/vineland), Ontario
This one-acre building lot in Lincoln, Ontario presents an excellent opportunity for builders, investors, and buyers to create their dream home in a peaceful rural setting while still being close to town. With hydro, natural gas, and water at the road, the property offers easy access to essential utilities, though there are currently no municipal sewers. The zoning permits a single-family home with an accessory apartment, making it a versatile option for various plans. Situated just a short drive from local amenities, wineries, highways, and the stunning Niagara Region, this lot strikes the perfect balance between tranquility and convenience. Plus, you can save on development fees while enjoying the benefits of country living with proximity to urban conveniences. (id:50787)
RE/MAX Escarpment Realty Inc.
52 - 7768 Ascot Circle
Niagara Falls (Ascot), Ontario
BEAUTIFUL, FRESHLY PAINTED 3-bedroom, 2-bathroom home. LARGE OPEN CONCEPT main floor with Kitchen, Dining and Living Rooms. Enjoy baking and cooking in the KITCHEN with a CENTER ISLAND giving extra counter and storage space. Convenient back door off the kitchen takes you to your PRIVATE BACK YARD. Nice size PRIMARY BEDROOM with DOUBLE CLOSETS. The 2nd and 3rd bedroom have EXTRA SPACE, not included in the measurements. Unspoiled basement. Steps away from Shoppers Drug Mark and Preakness Park. Close to schools, parks, shopping and many amenities like Walmart, Costco, Cineplex. Quick Access to QEW and just minutes to the Falls. GREAT LOCATION. (id:50787)
Rock Star Real Estate Inc.
203-205 Alway Road
Grimsby (Grimsby Escarpment), Ontario
Incredible opportunity to own a rare, fully licensed auto wrecker/scrap yard site in Grimsby on a sprawling 8.4-acre lot (274.59 x 1336 ft), offering endless possibilities for contractors, developers, and business owners. This unique property features two residential bungalows a 3-bed, 1-bath home with a basement and detached garage, and a 1-bed, 1-bath unit plus two versatile industrial workshops (367 sqft & 1,282 sqft) ideal for auto repair, construction, trucking, heavy equipment, or large fleet storage. With the coveted scrap yard license in place, this is a turnkey solution for those seeking land, infrastructure, and business-ready zoning, all in a strategic location with massive growth potential. (id:50787)
Exp Realty
5553 Ferry Street
Niagara Falls (Hospital), Ontario
Turn Key operation , be your own boss today , well established pizzeria franchise business for sale in Niagara Falls , Mins from the falls , great exposure , tons of foot and drive by traffic daily , very low rent of $3000, sales as per seller are $14K weekly, Long Term Lease, Patio seats 30 People , LLBO , Tons of parking , Very low Royalty and advertising fees (id:50787)
RE/MAX President Realty
Century 21 Leading Edge Realty Inc.
Upper - 125 Pelham Road
St. Catharines (Western Hill), Ontario
Experience the charm of this inviting 1-bedroom apartment, complete with a spacious living area, a modern kitchen, and a cozy bedroom for ultimate relaxation. Step onto the charming porch to unwind, and take advantage of ample storage and closet space. With a well-maintained bathroom and a prime location, this unit is perfect for individuals or couples seeking comfort and convenience. (id:50787)
Homelife/diamonds Realty Inc.
58 Romy Crescent
Thorold (Confederation Heights), Ontario
Welcome to this inviting 3-bedroom, 2-bathroom townhouse, offering the perfect blend of comfort and convenience. Nestled in a desirable neighborhood, this two-storey home boasts a thoughtfully designed layout ideal for families, professionals, or investors. Step into a spacious and bright living room, complete with a cozy wood-burning fireplace, perfect for chilly evenings. The large kitchen provides ample counter space and storage, while the separate dining area is perfect for gatherings. Sliding patio doors lead to a private backyard, offering a serene outdoor retreat for relaxation or entertaining. Upstairs, you'll find three generously sized bedrooms, each filled with natural light. The partially finished basement provides additional living space, ready for your personal touch whether it's a home office, gym, or recreation room. An attached garage ensures convenience and extra storage. Don't miss this fantastic opportunity to own a beautiful, well-maintained townhouse in a great location. Book your showing today! (id:50787)
Royal LePage Burloak Real Estate Services
16 Dexter Street
St. Catharines (Ridley), Ontario
Discover this beautiful and spacious 3-bedroom home located in the highly sought-after Ridley neighborhood. Offering an open-concept layout full of character, this home provides plenty of room for your imagination to flourish. With walking distance to all amenities, including shopping, dining, and entertainment, convenience is at your doorstep. Just minutes from Niagara and Brock University, this home is perfectly situated for both students and professionals alike. Public transit is right outside your door, and downtown is just a short walk away, making commuting a breeze. Don't miss out on this fantastic opportunity to own a home full of charm and potential. Come see it for yourself today! (id:50787)
RE/MAX Realty Specialists Inc.
134 - 395 Dundas Street W
Oakville (Go Glenorchy), Ontario
Welcome to the Brand new Trailside 2.0 luxury building near uptown Oakville! This two bed two bath unit offers soaring 11 ft ceilings, two large bedrooms, modern kitchen and 277 sq feet of private outdoor living. The Terrace is equipped with a gas line ready for summer BBQs and more than enough space for dining and living. Unit faces east at the rear of the building and is exceptionally quite without sacrificing any sunlight. Building includes top shelf amenities such as high end gym, billiards, lounge, party room, rooftop terrace and formal dinning room. (id:50787)
Our Neighbourhood Realty Inc.
201 - 50 Steeles Avenue E
Milton (Mn Milton North), Ontario
Never Used, Fully Renovated, TURNKEY, Open Concept Office Space In One Of The Most Sought After Area Of Milton. Purchase Includes All Brand New Furniture, All Computers, Photocopier, Printer and Security Camera System Are Included. This 2nd Floor Suite Features A Welcoming Reception Area, 7 Large Offices, 3 Computer Work Area, 1 Oversized Board Room, A Kitchenette Area With Running Water (Very Rare In This Building) And Oversized Windows Fill The Entire Unit With Natural Light. The Suite Includes 2 Exclusive Parking Spots, Large Windows To Display Company Signs, Right Next To The Exit Staircase And Located Minutes From HWY 401. Ideal For Influencers, Photo Studio, Accountants, Lawyers, Insurance, Real Estate, Mortgage Brokers, Immigration Officer or General Office Use. Large And Open Parking Area. Why Pay Someone Else's Rent When You Can Own Your Own Unit. (id:50787)
Century 21 Red Star Realty Inc.
433 Cairncroft Road
Oakville (Mo Morrison), Ontario
Custom-Built 5+1 Bedroom, 5 Bathroom Home With An Exceptional Floor Plan And Stunning Views Overlooking Kings Forest, Located In The Prestigious Southeast Oakville. This Property Boasts Extensive Landscaping And An Open-Concept Design Featuring Hardwood Floors Throughout And A Gourmet Kitchen With Pot Lights. The Family Room Is Highlighted By A Vaulted Ceiling And A Wall Of Windows, Situated In Top-Rated School District, This Home Is Within Walking Distance To Award-Winning Schools, Including Maple Grove, EJ James, And Oakville Trafalgar High School. (id:50787)
Homelife Landmark Realty Inc.
413 - 1502 Pilgrims Way
Oakville (Ga Glen Abbey), Ontario
Welcome to #413- 1502 Pilgrims Way, a spectacular ground floor unit nestled in the heart of Oakville's sought-after Glen Abbey community! This beautifully updated 2-bedroom condo offers both charm and convenience, with its bright functional, and spacious open-concept layout- it's the perfect spot for entertaining! Excellent features include-new flooring, all new kitchen cabinets and counters with a modern and clean feel. Elegant interior touches like crown moulding and wainscoting add a beautiful, timeless and warm touch to each bedroom. The primary suite boasts a generous walk-in closet with direct access to the beautiful 4-piece bathroom, and as a corner unit it offers windows on two sides of the primary. Enjoy the convenience of an ensuite storage locker right on your wooden patio- a perfect spot for household or seasonal items to be stored without cluttering your living space. There is also a secondary large pantry offering even more storage inside the unit. Location could not be better this condo is perfectly situated within walking distance of Glen Abbey Community Centre, shopping, Abbey Park Secondary School, scenic parks and top-rated schools including Pilgrims Way Public School- making it an excellent choice for investors, families, or first-time homebuyers! (id:50787)
Keller Williams Real Estate Associates
573 Miller Way
Milton (Cl Clarke), Ontario
Welcome To This beautiful 4 Bedroom, 3 Bath Detached home located in the heart of Milton. This property features hardwood floor throughout the main floor and open concept family room. The kitchen features stainless steel appliances with Quartz Countertops. Living room features a walk out to a Balcony with exceptional views. (id:50787)
RE/MAX Gold Realty Inc.

