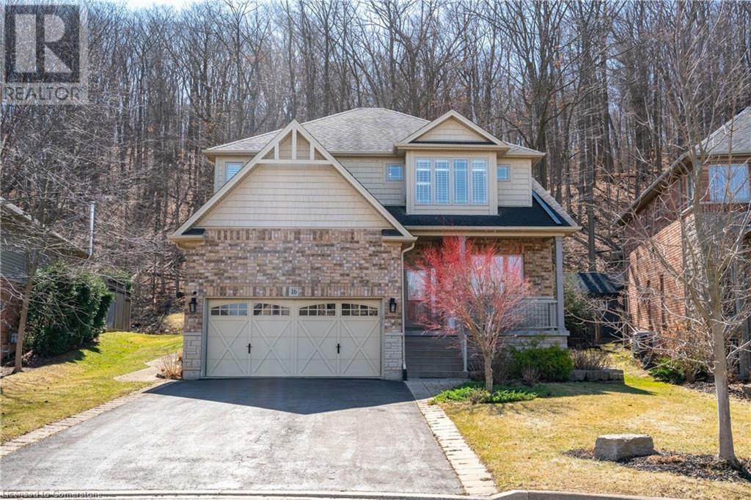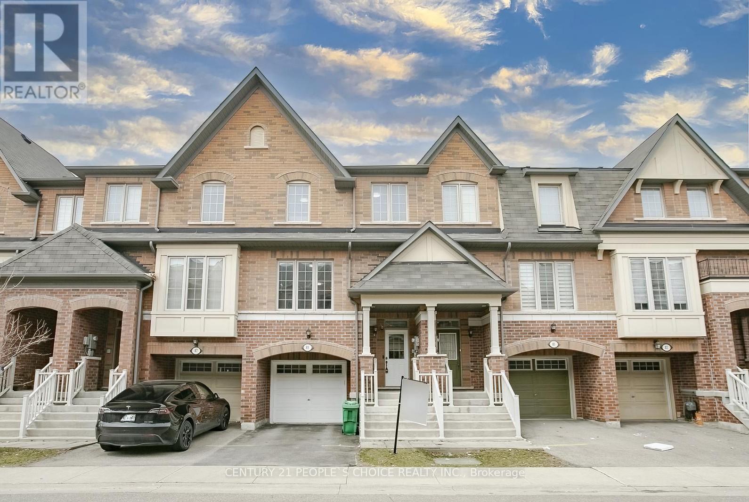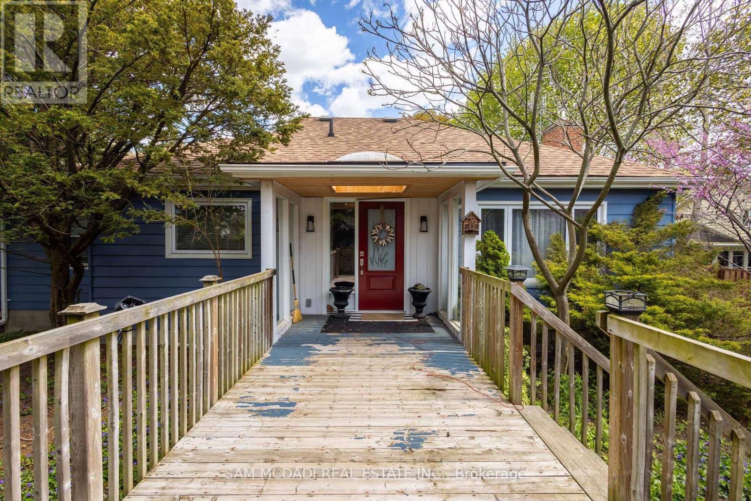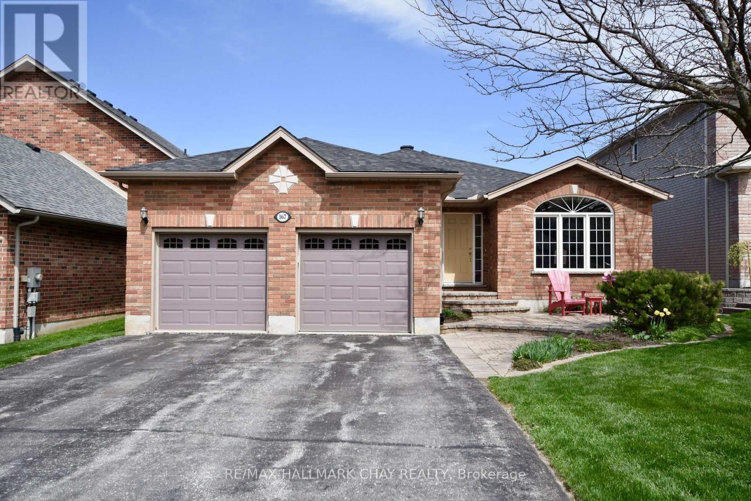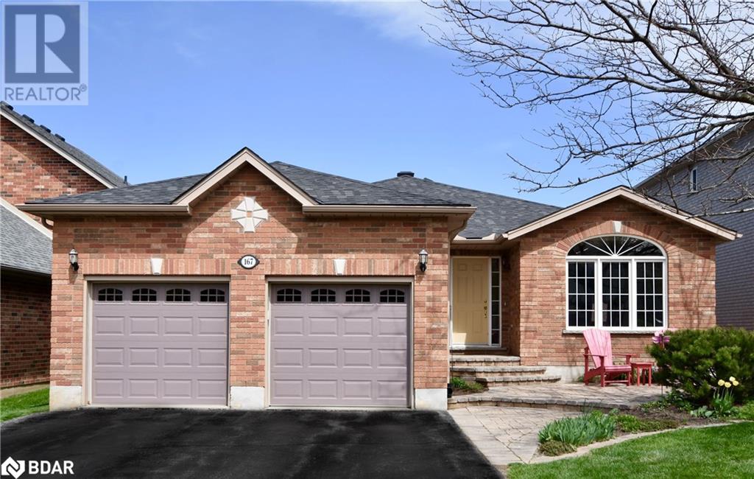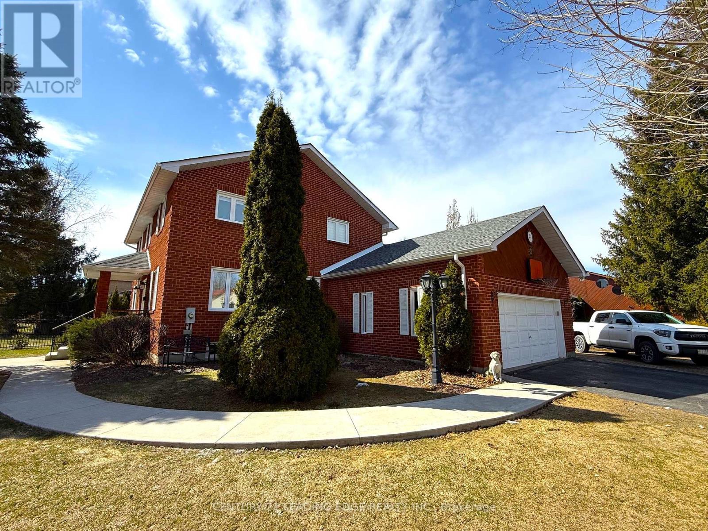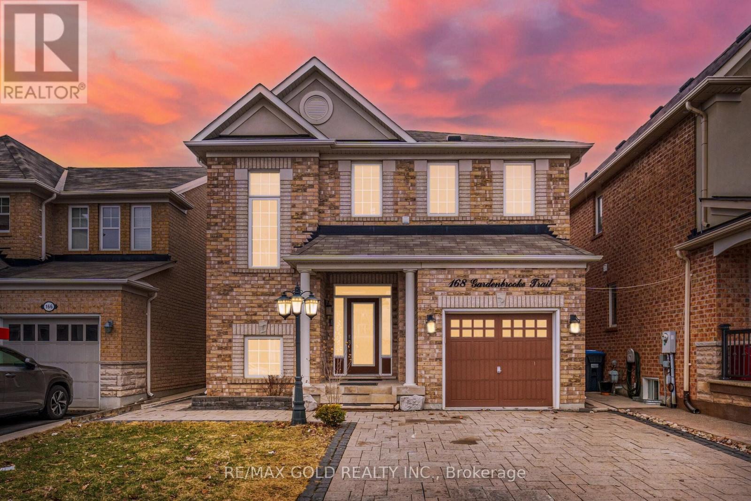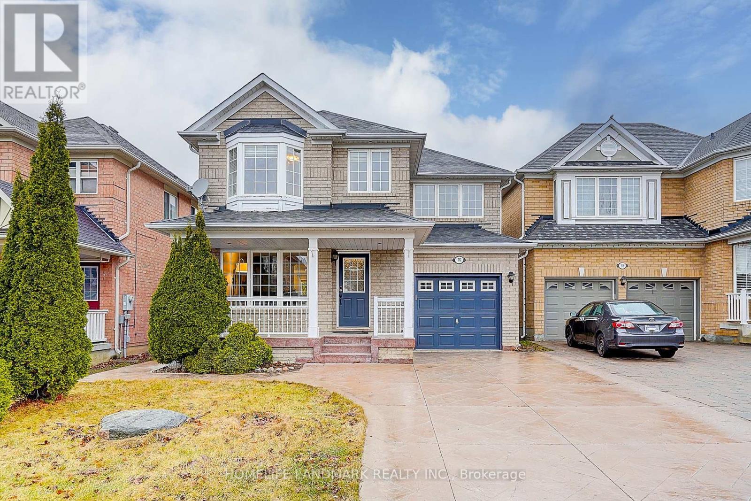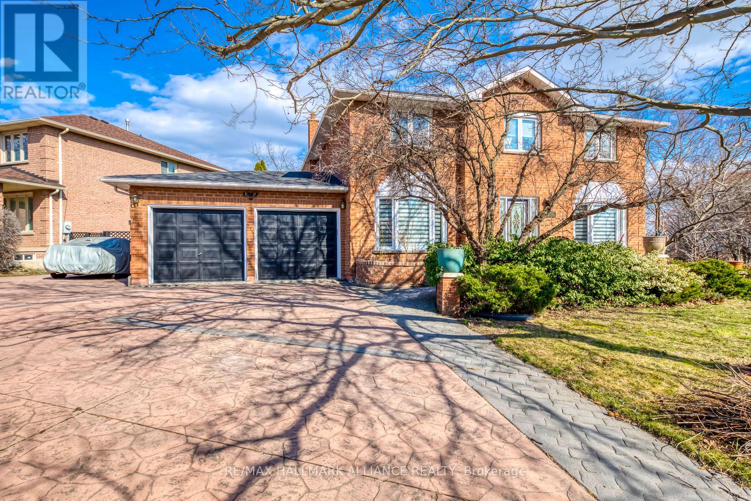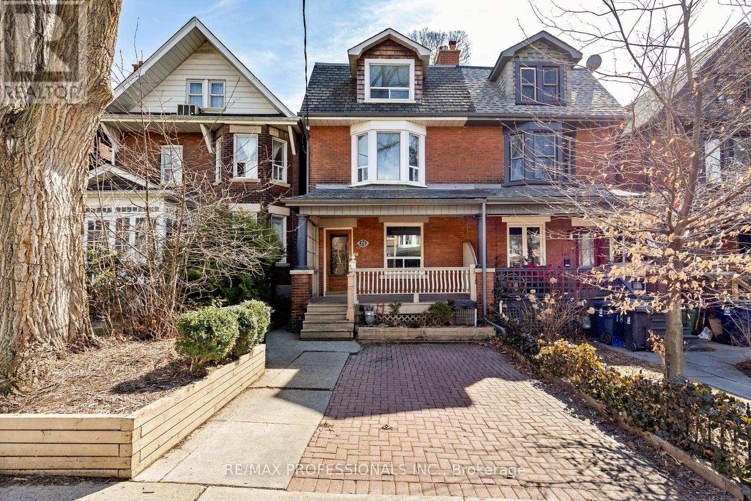203 - 105 Spencer Avenue
Orangeville, Ontario
Discover modern living at its finest at 203-105 Spencer Ave, Orangeville, a pristine condo nestled in the heart of a vibrant neighbourhood. This property presents an exceptional opportunity to own a stylish two-bedroom, two-bathroom residence in a newer luxury building. Featuring sleek hardwood floors throughout the living area, this condo exudes a warm and inviting atmosphere. The well-designed in-suite laundry adds convenience to daily living, while the large windows illuminate every corner with an abundance of natural light, creating a bright and airy feel. The kitchen, equipped with modern appliances and quality cabinetry with under cabinet lighting offers functionality and style, perfect for culinary enthusiasts. Adjacent to the living room, a charming balcony provides an intimate outdoor retreat. Residents can also enjoy the rooftop common patio, which boasts stunning views and includes a community BBQ area, perfect for social gatherings and enjoying warm summer evenings. This building is not only about individual comfort but also promotes a community lifestyle, making it an attractive choice for those seeking a balance between privacy and social engagement. Situated in a sought-after area of Orangeville, the location offers easy access to local amenities, shopping, dining, and entertainment options, ensuring that everything you need is just a stones throw away. This condo combines quality construction, thoughtful amenities, and a prime location, making it a perfect place to call home. Embrace a lifestyle of convenience and luxury in this exquisite property. (id:50787)
Royal LePage Rcr Realty
16 Heathcote Court
Grimsby, Ontario
Welcome to 16 Heathcote Court backing on to the escarpment & tucked away in the prestigious Dorchester Estates of Grimsby, this elegant home offers 4+1 bedrooms, 3.5 bathrooms, and a versatile in-law suite with its own separate entrance through the garage—perfect for extended family or guests. With plenty of space, the heart of the home is the open-concept kitchen, featuring granite countertops, a pantry, and spectacular views of the beautifully landscaped backyard. French doors lead to a stunning stone patio, overlooking a fully fenced yard and a private, tree-lined hill—your own secluded retreat. The family room is welcoming and warm, with a cozy gas fireplace and expansive windows that flood the space with natural light while offering serene backyard views. A main-floor office/playroom adds flexibility for work or fun. The formal dining room is perfect for all family gatherings. Upstairs, an 8' x 14' landing leads to the primary suite, complete with a 5-piece ensuite, dual sinks, and a spacious walk-in closet. Upper-level laundry adds convenience for the whole family. The finished basement provides even more possibilities with a second kitchen, making it ideal for multi-generational living. Outside, a built-in sprinkler system keeps the lush landscaping looking its best. Located on a quiet cul-de-sac, close to parks, schools, and amenities, this home is the perfect blend of luxury and comfort. Minutes to the QEW, wineries and everything living in Niagara has to offer. (id:50787)
RE/MAX Escarpment Golfi Realty Inc.
Lot 19 - 9 Dolomite Drive
Brampton (Bram East), Ontario
Welcome to Lot 19 Dolomite Dr 3100 Sq. Ft As Per Builder plans. Brand New never lived With Modern elevation Elegantly updated Fully Detached house with lot Full Of Natural Light & Lots Of Windows. Main Floor Offers Sep Family Room, Combined Living & Dining Room!! Upgraded Kitchen With Granite Counter Tops, Central Island!! Second Floor Offers 4 Good Size Bedrooms+ 3 Full Washrooms!! Master Bedroom With En-suite Bath & Walk-in Closet!! Extended Driveway. No Sidewalk, Total 6 car parking. The main floor also features a convenient laundry room and an entrance from the garage And Separate side entrance to the basement for potential rental income, and a decent-sized backyard, this house is a true gem. Don't miss out! **EXTRAS** Huge Kitchen With Stainless Steel Appliances. (id:50787)
Intercity Realty Inc.
2003 - 95 Oneida Crescent
Richmond Hill (Langstaff), Ontario
Welcome to this stunning in one of Richmond Hills most prestigious buildings.This impeccably maintained 2+1 bedroom (935Sqft)suite offers a luxurious lifestyle,Enjoy breathtaking views from two private huge balconies and savor the elegance of premium upgrades throughout, including an open-concept kitchen with a kitchen island, stainless steel appliances, and upgraded lighting. Every room offers beautiful vistas, creating an atmosphere of tranquility unique living.This spacious corner suite is filled with abundant natural light, thanks to floor-to-ceiling windows that brighten every corner. The master bedroom serves as a peaceful retreat, featuring unobstructed north and west views, a walk-in closet, and a private ensuite bathroom.Indulge in top-notch amenities, including a gym, indoor pool, party room, and rooftop garden. This impeccably maintained 2+1 bedroom suite ,Don't miss this opportunity to experience luxury living at its finest! (id:50787)
Hc Realty Group Inc.
401 - 5705 Long Valley Road
Mississauga (Churchill Meadows), Ontario
Don't Miss This Beautiful Well Kept Unit From Spectacular Daniels Built Low Rise Modern Condo Located In Prime Location Of Churchill Meadows! Beautiful Functional Open Concept Layout Features Sun-Filled Combined Living & Dining Room W/O To Balcony. Modern Chef Kitchen, Mirror Closet, Storage Space In Laundry Rm. Good Sized Master With Walk-In Closet. Underground Parking And Ensuite Laundry. Centrally Located In The Heart Of Vibrant Upscale Mississauga, Walking Distance To Sugar Maple Woods Trail & Place For Worship. Minutes From Hwys 401,407,403 And Streetsville "Go" Station. Close To Restaurants, Bank & Shops! > Lovely Sweet Home For Professional, Couple & AAA Tenant ! > Tenant Needs To Pay $32 Hot Water Tank Rental Each Month Add On Rental Pay Chq. >> (id:50787)
Exp Realty
85 Sea Drifter Crescent
Brampton (Bram East), Ontario
Beautiful, Well-Kept 3+1 Bedroom Townhome Available In One Of High Demand Area Of East Brampton At Ebenezer & Gore Road . Throughout Big Windows With Finished W/O Basement (By The Builder). Built In 2015. Premium Brick And Stucco Elevation With Portico. 9' Ceiling. Open Concept Layout. Oak Staircase, Hardwood Throughout On Main And In Aisle On 2nd Floor, Master W/I Closet. Painted, Deck Built, Entry From Garage To House And Walkout Basement Rec Room Wo To Backyard . Steps Away From All Amenities And Much More!! (id:50787)
Century 21 People's Choice Realty Inc.
1730 Sunningdale Bend
Mississauga (Clarkson), Ontario
Nestled in one of South Mississauga's most prestigious neighbourhoods, Rattray Marsh, lies this charming bungalow offering complete privacy on a well treed lot. Showcasing an open concept design, this newly renovated open concept living offers abundance of space allowing for natural light to flow within. The kitchen, adorned with built-in appliances, a central island and ample of storage space seamlessly extends into the living area that is combined with the dining and shares a gas fireplace creating a warm and cozy atmosphere. Relax in the primary bedroom that features a spacious closet for your comfort and enjoy access to a 4pc bathroom shared with another bedroom. The lower level, complemented with its own separate entrance, boasts two additional bedrooms, a recreation room, and an exercise room. (id:50787)
Sam Mcdadi Real Estate Inc.
167 Crompton Drive
Barrie (Little Lake), Ontario
Prime Location, Unmatched Quality! Welcome to 167 Crompton Drive, situated in one of Barrie's most sought-after neighborhoods. This beautiful all-brick executive bungalow offers everything you've been looking for and more. A unistone walkway leads you to the inviting front entrance, where you'll step into a spacious, open-concept living area that exudes elegance. This home will surprise you by its spacious layout. The massive great room, featuring a cozy gas fireplace, is the heart of the home, perfectly complemented by hardwood floors, recessed lighting, and large windows that flood the space with natural light. The upgraded kitchen is a chef's dream, complete with sleek quartz countertops, a large island, high-end stainless steel appliances, and a pantry for extra storage. The generous dining room provides ample space for entertaining family and friends. The primary bedroom is a true retreat, boasting a beautifully crafted built-in wardrobe, a luxurious ensuite with a gas fireplace, and heated floors in the two bathrooms upstairs. The fully finished walkout basement offers even more living space, with radiant heated floors throughout, plenty of windows, and a spacious rec room with a second gas fireplace. It also includes a built-in desk, a 4-piece bath, two additional large bedrooms one featuring a gas fireplace and a handy storage room/workshop. Outside, the property is equally impressive, with a double driveway (no sidewalk), a double garage, and a unistone patio that extends from the front entrance down the side and into the backyard. The yard is beautifully landscaped, fully fenced. This ideal family-friendly location is close to Little Lake, parks, schools, shopping, dining, the College, the Hospital, and the Barrie Country Club. It also provides easy access to Highway 400. Don't miss out on this exceptional opportunity. (id:50787)
RE/MAX Hallmark Chay Realty
167 Crompton Drive
Barrie, Ontario
Prime Location, Unmatched Quality! Welcome to 167 Crompton Drive, situated in one of Barrie's most sought-after neighborhoods. This beautiful all-brick executive bungalow offers everything you've been looking for and more. A unistone walkway leads you to the inviting front entrance, where you'll step into a spacious, open-concept living area that exudes elegance. This home will surprise you by its spacious layout. The massive great room, featuring a cozy gas fireplace, is the heart of the home, perfectly complemented by hardwood floors, recessed lighting, and large windows that flood the space with natural light. The upgraded kitchen is a chef's dream, complete with sleek quartz countertops, a large island, high-end stainless steel appliances, and a pantry for extra storage. The generous dining room provides ample space for entertaining family and friends. The primary bedroom is a true retreat, boasting a beautifully crafted built-in wardrobe, a luxurious ensuite with a gas fireplace, and heated floors in the two bathrooms upstairs. The fully finished walkout basement offers even more living space, with radiant heated floors throughout, plenty of windows, and a spacious rec room with a second gas fireplace. It also includes a built-in desk, a 4-piece bath, two additional large bedrooms one featuring a gas fireplace and a handy storage room/workshop. Outside, the property is equally impressive, with a double driveway (no sidewalk), a double garage, and a unistone patio that extends from the front entrance down the side and into the backyard. The yard is beautifully landscaped, fully fenced. This ideal family-friendly location is close to Little Lake, parks, schools, shopping, dining, the College, the Hospital, and the Barrie Country Club. It also provides easy access to Highway 400. Don't miss out on this exceptional opportunity. (id:50787)
RE/MAX Hallmark Chay Realty Brokerage
Unit B - 245 North Talbot Street
Essex, Ontario
Great opportunity to buy a well known Pizza franchise opening their new store in a prime location in Essex. City Pizza is a well established franchise pizza brand. This new City Pizza store has an opportunity for high weekly sales volume. This is the opportunity to grow your business with full support of franchise and do high weekly sales volume and keep more of your hard-earned money with a flat Monthly Royalty of Just 708 Plus H.S.T only. The Pizza Store Has Low Monthly Rent Of Approximately $ 4,100 including TMI And H.S.T. Join the franchise revolutionizing the pizza experience with the focus on fresh ingredients, bold flavors and a commitment to quality. This is a fast-growing Pizza franchise with good backup support from the franchisor. Plus much more!! This Is Just Sale of Business on Leased Premises with a 10 Yrs lease and Two (2) five year options to renew. The store will be newly built As Per the franchise standard. Don't Miss This Opportunity!! (id:50787)
RE/MAX Real Estate Centre Inc.
Keller Williams Real Estate Associates
2 Colleen Crescent
Caledon (Caledon East), Ontario
Welcome home. This is a well cared for home in the heart of Caledon East. The neighborhood is quiet, friendly and perfect for families. The home is a large 2 story, 3+1 Bedroom, 4xbathroom all brick house that sits on a big 100ft x 151 ft lot. This home is spacious enough to comfortably accommodate a big family and extended family too. The fully fenced-in yard has a large private deck and plenty of yard space for entertaining Friends and Family. The backyard is highlighted by mature trees and a garden shed. A big two car garage ( with great ceiling height ) and large driveway for plenty of parking. Three HUGE bedrooms on the top floor and a additional office space on the main floor. Separated Living and Dining rooms, a Powder room and a Large Eat in Kitchen that's steps from your own Private backyard deck. Direct indoor access to the two car garage. One Laundry area by the primary ensuite on the top floor and one Laundry area in the basement. The spacious basement offers a Fourth FULL Bathroom, Extra rooms, Laundry area, Storage room, Recreation room and a Full Service Bar. The home also features 2 beautiful fireplaces. This wonderful Home is a close walk to restaurants, Ice-cream shops, Groceries, great schools and The Caledon Trailway Walking Path. This is the perfect home for your Large Family New Furnace was installed 2024 and the Roof was updated in 2021 (id:50787)
Century 21 Leading Edge Realty Inc.
1954 Mcneil Street
Innisfil (Alcona), Ontario
Welcome to your dream townhouse, where every detail is crafted for comfort and style. Constructed recently, this home features modern 9' ceilings and durable, easy-care flooring that flows seamlessly throughout the main level. The heart of the home is a stunning open-concept kitchen, complete with quartz countertops, a spacious island for gathering and gourmet preparation, and equipped with state-of-the-art Caf GE stainless-steel appliances. Retreat upstairs to the luxurious master suite, where a spa-like ensuite awaits with a quartz-topped vanity, a deep soaker tub, and a standalone shower for ultimate relaxation. Direct access to the garage from the house for added convenience. The expansive, bright basement offers endless potential with large windows and high ceilings, ready for your personal touch. Situated in a sought-after neighbourhood, this townhouse boasts a spacious backyard that promises privacy and tranquility, with no neighbours behind, making it a perfect sanctuary for both lively social gatherings and peaceful moments alone. (id:50787)
Homelife/bayview Realty Inc.
Exp Realty
11 Harwood Avenue S
Ajax (Central), Ontario
Are you ready to be part of one of the fastest-growing pizza franchises? City Pizza is offering you an exciting opportunity to own a piece of the action! Our proven business model, delicious recipes, and passionate community make this the perfect time to invest in your future. Great opportunity to buy a completely New Pizza store with equipment ready to run in Ajax with a well established franchise Pizza brand. The new City Pizza store has a great location with opportunity for high weekly sales volume and previous clientele to boost sales. Rent so low its unheard off. This is the opportunity to grow your business with high weekly sales volume and keep more of your hard earned money with a flat monthly royalty. The Pizza Store has a monthly rent of approximately$ 4,037.16 a month including TMI and H.S.T. Join the franchise revolution, Just 708 Plus H.S.T and flat monthly royalties. Good backup support from the franchisor to help boost sales. This is just Sale Of Business on leased premises with a 5 Plus 5 years of lease & option to renew. The Store is almost built as per the franchise brand and standards. Don't Miss This Opportunity!! ** Make your move before someone else grabs this hot opportunity! ** A fully branded and operational store setup. ** Complete training and operational support. ** Ongoing innovation and menu development (id:50787)
RE/MAX Real Estate Centre Inc.
103 Acacia Road
Pelham (662 - Fonthill), Ontario
This exquisite townhouse is designed to provide the perfect sanctuary for families who value both tranquility and convenience. With an impressive layout that includes three spacious bedrooms, three modern bathrooms, this home accommodates comfortable living with ease. The residence features luxurious touches throughout, such as soring 9-foot ceilings, elegant hardwood stairs, and sleek laminate flooring on the main level, all of which contribute to the home's sophisticated ambiance. Access to French immersion schools is a great benefit for families seeking quality education. This is a fantastic location with plenty to offer. With golf courses, dining options, wineries, and boutique shops , along with its proximity to Niagara Falls, St. Catharine's, Grimsby, and Buffalo NY, this spot is indeed a hidden gem. It's perfect for those looking to enjoy both leisure activities and easy access to major attractions and nearby cities. (id:50787)
The Agency
27 Summershade Street
Brampton (Bram East), Ontario
Welcome To 27 Summershade Street! Fully Upgraded Detached Home Located In The Valleycreek Neighbourhood Of Bram East. This Home Sits On A Premium 58 Foot Lot Which Faces A Park. Double Door Entry, Spacious Foyer, 9 Foot Ceilings & Tons Of Natural Light Throughout. Renovated Top To Bottom: Custom Designed Home! Upgraded Kitchen, Brand New Appliances, New Flooring, 24x24 Tiles, Family Room W/ Fireplace, Beautiful Living & Dining Combination, Updated Staircase & Spindles. Spacious Bedrooms, Upgraded Bathrooms, Pot Lights Throughout. Finished Basement W/ Builder Completed Walk Up Entrance Directly Into Basement. Great For In Law Suite Or Potential Rental Income $$. (id:50787)
Rare Real Estate
168 Gardenbrooke Trail
Brampton (Bram East), Ontario
Come & Check Out This Fully Detached Home Situated On The Prime Location. Comes With Fully Finished Legal Basement Registered As Second Dwelling With Separate Entrance. Main Floor Offers Separate Living & Family Room. Upgraded Kitchen With Granite Countertop, S/S Appliances & Breakfast Area. Hardwood On The Main Floor & Pot Lights In The Family Room. Second Floor Offers 4 Good Size Bedrooms. Master Bedroom With Ensuite Bath & Walk-in Closet. Finished Legal Basement Comes With 2 Bedrooms, Kitchen & Washroom. Separate Laundry In The Basement. (id:50787)
RE/MAX Gold Realty Inc.
504 - 689 The Queensway
Toronto (Stonegate-Queensway), Ontario
Welcome Home to the brand new Reina Condos on The Queensway! This stunning 9-story Boutique building is perfectly situated at The Queensway and Royal York with every amenity needed just outside your door step. This incredibly SPACIOUS 2 bedroom 2 bathroom Split floor plan unit offers 1,000 square feet of open living space and carefully chosen upgrades throughout. Featuring 9 ft ceilings, Smooth ceilings, upgraded vinyl flooring, a beautifully designed European kitchen with integrated appliances, quartz countertops, a pantry, an Induction cooktop, and a built-in bookcase. The primary bedroom boasts a spacious walk-in closet and a sleek ensuite bathroom with marble tiling throughout and a double vanity, while the second bedroom offers a large closet and is just steps away from the secondary 3-piece bathroom. Water and Wi-Fi are included in the rent price and the tenant only pays Hydro. This unit includes 1 storage locker and 1 parking. Over 5,000 square feet of carefully curated amenities with residents in mind include Barbeques, Large Communal Harvest Table, Electric Car Charging, Fitness Centre , Games Room, Library, Lounge, Yoga Studio, Soundless Room with Big Screen and Seating, Hobby Room, Snack Shack, Parcel Room, Outdoor Work Area, Community Room , Pet Watch, Kids Playroom, Kids' Zone , Terraced Seating Short ride to Royal York Station & Mimico Go, Gardiner, Downtown Toronto, Sherway Gardens, Ikea, Walmart, Costco, Home Depot, Sanremo Bakery & much much More. *Limited-time offer discount on rent for the first 4 months. After the promotional period, the rent will revert to $3,100 per month** (id:50787)
Right At Home Realty
2 - 10 Pauline Crescent
Brampton (Fletcher's Meadow), Ontario
WELCOME TO GORGEOUS AND FULLY UPGRADED 3 BEDROOMS FREEHOLD TOWNHOUSE WITH OPEN TO ABOVE LIVING ROOM.. 4 WASHROOMS & FINISHED BASEMENT WITH REC ROOM AND OFFICE .. ..SEPRATE LIVING /DINNING AND FAMILY ROOM..THROUGHOUT HARDWOOD FLOOR..VERY GOOD SIZE BEDROOMS..DOUBLE DOOR ENTRANCE TO PRIME BEDROOM..CENTRAL VACCUME..UPGRADED COUNTER TOPS IN WASHROOMS..VERY FUNCTIONAL LAYOUT..MOVE-IN READY..SITTING AREA IN THE FRONT AND HUGE SIZE BACKYARD WITH GAZEBO...SEEING IS BELIVING...WALKING DISTANCE TO PLAZA AND ALL AMENITIES.. (id:50787)
RE/MAX Gold Realty Inc.
16 Eakin Mill Road
Markham (Wismer), Ontario
*Nestled In The Sought-After Wismer Neighborhood Of Markham.*Spacious And Bright 4 Bedrooms Detached .*Open Concept With A Large Eat In Kitchen And Walk Out To A Premium Backyard. *Hardwood Flooring Throughout The Main And 2nd Floor,.*Upgrade Kitchen And Washroom W/Granite Counter Top. *Patterned Concrete Interlocking Thru To Backyard. *Walking Distance to John McCrae P.S and Fred Varley P.S, and Close to Top-Ranking Bur Oak S.S, Steps to Parks.*Close To All Amenities! (id:50787)
Homelife Landmark Realty Inc.
2916 Sycamore Street
Oakville (1004 - Cv Clearview), Ontario
Welcome to this stunning detached home situated on a premium corner lot in the highly sought-after Clearview Oakville neighbourhood. This spacious property offers a rare combination of privacy, ample outdoor space, in a prime location just minutes from top-rated schools(Oakville Trafalgar High School, St. Luke Catholic/James W. Hill PS) , parks, and the great walking trails . As you approach this home, you'll be greeted by its attractive curb appeal, with beautifully landscaped gardens and a spacious extended driveway leading to a double car garage. The home boasts approximately 5000 sq feet of living space, an open concept layout with sun-filled rooms, hardwood floors, and high-end finishes throughout. The kitchen is a chefs dream, featuring modern appliances, plenty of counter space and a walk out to a large deck perfect for enjoying dinners and parties. The adjoining living and dining areas are ideal for entertaining with ample space and natural light, while the cozy family room offers a relaxing space to unwind by the gas fire place. Upstairs, you'll find four generous bedrooms, including a luxurious master suite with a walk-in closet and a spa-like ensuite bath. The finished basement provides additional living space with potential rental income, equipped with two bathrooms, two bedrooms, kitchen, separate laundry and a basement walk out with large windows that fill the space with natural light. With easy access to major highways and public transportation, this home offers both tranquility and convenience. Don't miss your chance to own this exceptional corner lot in East Oakville! Reach out for more information. (id:50787)
RE/MAX Hallmark Alliance Realty
2308 - 225 Commerce Street
Vaughan (Vaughan Corporate Centre), Ontario
Welcome To This Stunning Brand New 1 Bedroom + Den & 2 Bath Unit In The Iconic Festival CondoTower -A, Located In The Heart Of Vaughan Metropolitan Centre. Spacious & Bright, Open-Concept Layout With High Ceilings And Floor-To-Ceiling Large Windows That Allow The Unit Filled With Natural Light And Stunning View. Luxury Kitchen With Backsplash & Top Of The Line European Appliances With Integrated Fridge Freezer, Dishwasher, High End Finishes Add To Its Elegance.Festival Condos By The Award-Winning Menkes Is Ideally Situated Just Steps From The VMC subway, 1 Minute From Highway 400 And Surrounded By Top Notch Amenities Like Cineplex, Costco, IKEA, Dave & Busters, Fine Dining, and Nightlife. With Canada's Wonderland and Vaughan Mills Nearby, This Location Offers Unmatched Convenience. (id:50787)
Newgen Realty Experts
1126 Kelly Gate
Milton (1023 - Be Beaty), Ontario
Welcome to 1126 Kelly Gate, a beautifully renovated 3-bedroom, 2-bathroom townhouse that combines modern elegance with everyday convenience. This meticulously maintained home features a stunning open-concept kitchen with stainless steel appliances, sleek quartz countertops, and a gorgeous white subway tile backsplash. Hardwood floors flow throughout the main floor and bedrooms, adding warmth and charm to every room. The spacious living and dining areas are bathed in natural light thanks to a large window, creating an inviting, sunlit space perfect for entertaining. The large primary bedroom offers a luxurious 4-piece ensuite bath and a walk-in closet. Two additional bright and generously sized bedrooms provide plenty of room for family or guests. The fully finished carpeted basement includes a cozy family room and a versatile study/office, ideal for remote work or relaxation. Step outside to an upgraded patio, perfect for enjoying a quiet morning or evening. Parking for two cars on driveway, Single car garage with inside entry and garage door opener, ideally located close to transit, highways, shops, restaurants, and local amenities, this home truly has everything. With nothing left to do but move in and enjoy, don't miss the opportunity to make this your dream home! (id:50787)
RE/MAX Professionals Inc.
179 Marion Street
Toronto (High Park-Swansea), Ontario
Fabulous turnkey investment property. Perfect for the owner/investor to live in the huge upper unit and have help paying the mortgage with the other units or just rent out the entire property. Great rents! 1 bedroom basement unit (previously rented for $1900 newly vacant)., main floor 1 bedroom unit (previously rented for $2225 newly vacant)., Second/third floor 3-bedroom unit potential rent is approximately $3600-3700 (previously rented for $3400 newly vacant). Modernized top to bottom. Beautiful easily rentable units within a very well-maintained property. All units feature hardwood throughout and ensuite laundries. The upper unit features a gas fireplace, beautiful built-in shelving, exposed brick - tons of period character remains! 3 spacious bedrooms - primary bedroom has a huge deck with lake view and a 3 piece ensuite bathroom. Well-appointed kitchen featuring stainless appliances, stainless backsplash and a gas stove. Walk out to your second large deck- perfect spot for bbqs and alfresco dining!! Rare legal front pad parking (legally one but able to fit two cars). Tons of potential for turnkey investment or subsidized living in one of the most desirable neighbourhoods. Location Location in the Heart of Roncy! Close to High Park and Sorauren Park, St Joseph's Hospital. Walk to many shops, restaurants, and Sunnyside Beach, easy access to TTC, Queen West, Lakeshore and Gardiner. Estimated 94K per year income when fully rented. (id:50787)
RE/MAX Professionals Inc.
87 Republic Avenue
Hamilton (Barnstown), Ontario
This is the one you have been looking for ... Welcome to this charming and spacious home nestled in one of Hamiltons most sought-after neighbourhoods on the Mountain. This meticulously maintained, renovated, freshly painted 4-bedroom, 2.5-bathroom property offers a perfect blend of classic character and modern updates, ideal for growing families, professionals, or anyone looking for convenient access to all the city has to offer, including the YMCA and library just across the street. The inviting main floor features an open-concept living and dining area and a separate family room with fireplace. The sparkling kitchen is a chefs dream, with quartz countertops, LG stainless steel appliances, and plenty of cabinet space. The second floor boasts four generously sized bedrooms with plenty of closet space, one a walk-in, offering a peaceful retreat for every family member. The partially finished basement with a second fireplace provides for a spacious rec area and the sprawling, unfinished part has storage racks to organize your prized possessions. A large private backyard which wraps around one side of the house offers a tranquil escape, perfect for summer BBQs, gardening, or simply enjoying the outdoors. The home also features a double-car garage with ample driveway space for 4-6 parking spots. Location! Location!! Location!!! Just minutes from major highways, shopping, schools, parks, and public transit, this home is ideally situated for easy access to all that Hamilton has to offer. (id:50787)
Royal LePage State Realty


