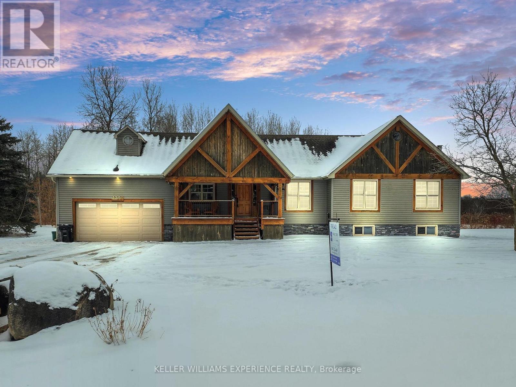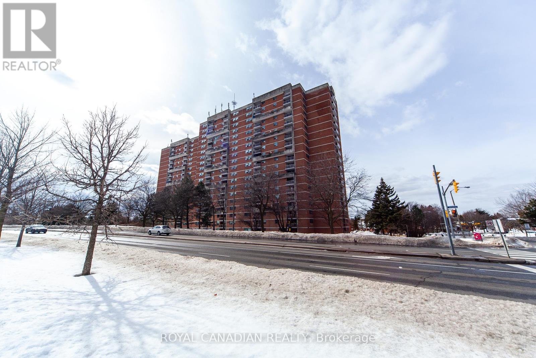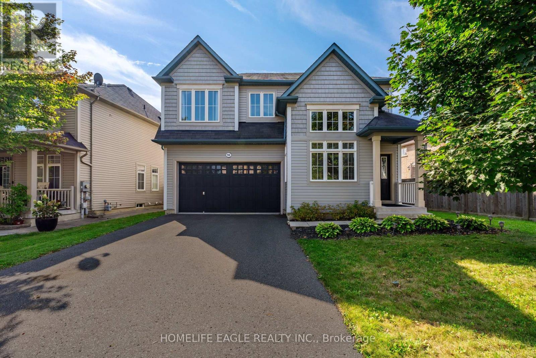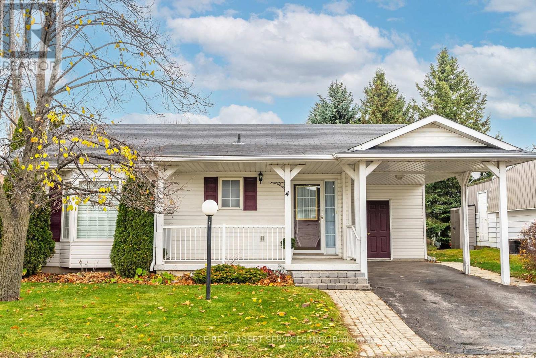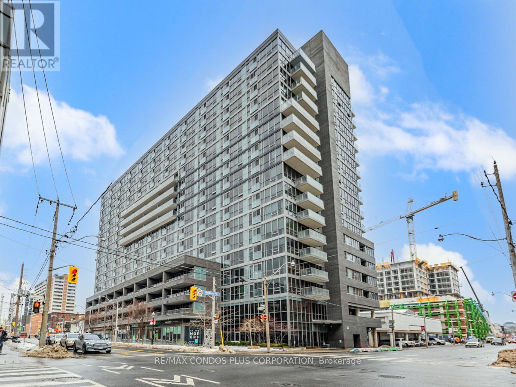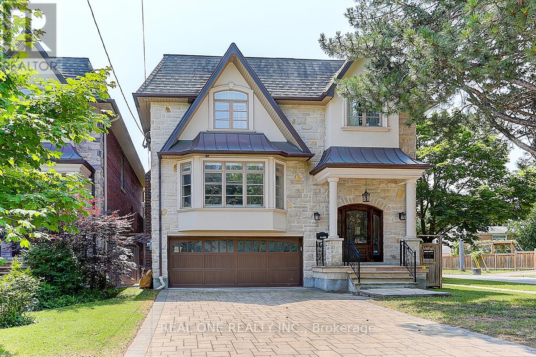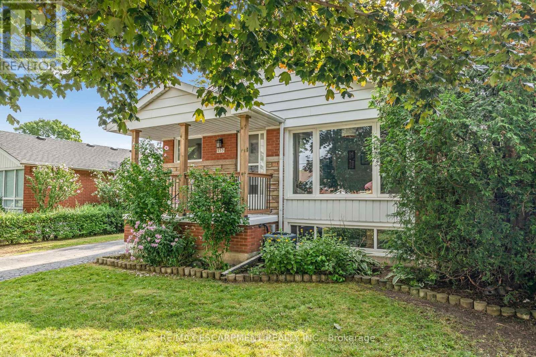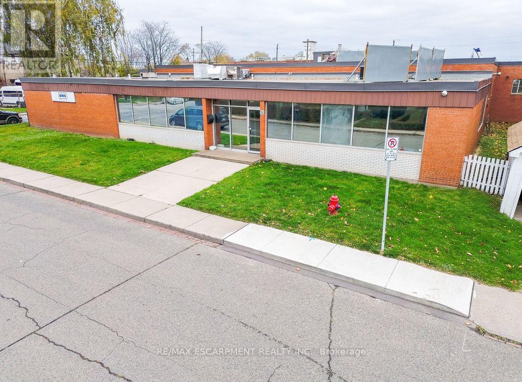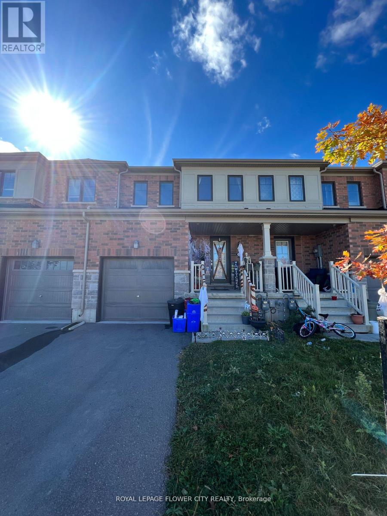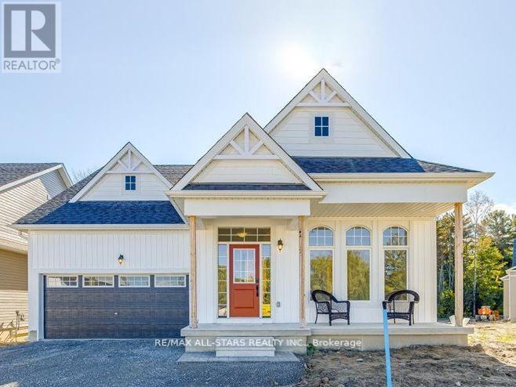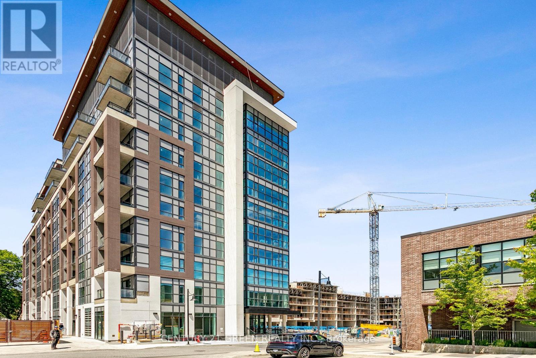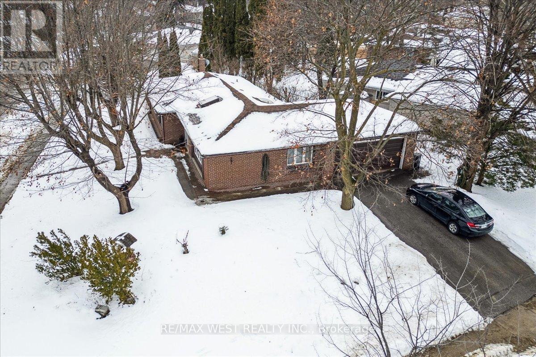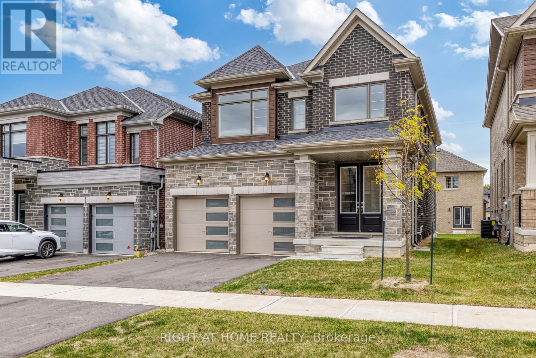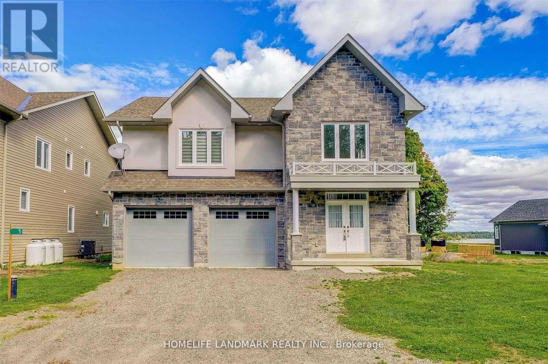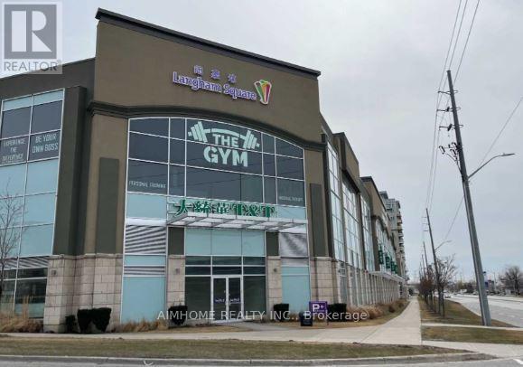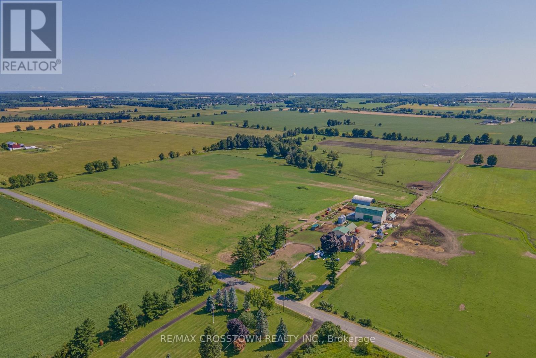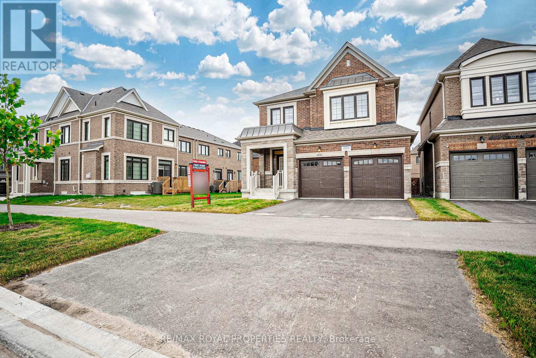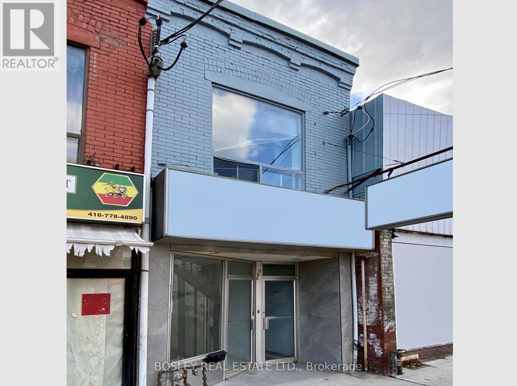200 Dunsmore Lane
Barrie (Georgian Drive), Ontario
UPDATED DETACHED HOME FOR UNDER 700K - PERFECT FOR FIRST-TIME BUYERS! Attention first-time home buyers: your search ends here! Welcome to 200 Dunsmore Lane, an incredible opportunity to own a move-in-ready detached home in Barries desirable north end for under 700K! This property offers unbeatable value with modern updates, a fantastic layout, and a location that checks every box. Step inside to a freshly painted interior featuring some new doors, baseboards, and stylish pot lights. The renovated kitchen impresses with sleek grey cabinetry, a complementary countertop, a tiled backsplash, a newer fridge and stove, and a walkout to a fully fenced backyard complete with a handy shed for extra storage. Retreat to the upper level featuring three bright bedrooms, perfect for family living or creating a home office. The finished basement boasts a spacious rec room and a stunning bathroom with a glass door shower, offering additional living space to relax or entertain. Key updates include a newer furnace, A/C, shingles, upgraded washer, dryer and hot water heater, plus a battery backup sump pump for peace of mind. With an attached garage offering convenient inside entry, easy access to Hwy 400 and Hwy 11, and proximity to Georgian College, RVH Hospital, and all the amenities of Barries vibrant north end, this home is ideal for those taking their first step into the market. Dont miss out on this rare opportunity, start your home ownership journey now! (id:50787)
RE/MAX Hallmark Peggy Hill Group Realty
47 Suttonrail Way
Whitchurch-Stouffville (Stouffville), Ontario
Experience luxury in this stunning, approx 3130 sqft,6 Bed 5 Bath home on a premium lot. Upon entering you're welcomed by 9-ft ceilings on the main floor & 9-ft ceilings on the 2nd floor , creating a spacious and airy ambiance. The main floor features upgraded flooring, 8-ft doors and an expansive IN LAWS SUITE. The gourmet kitchen is a chef's delight, equipped with top-of-the-line appliances and ample counter space. Entertain guests in the formal living and dining rooms. The dining room features a custom ceiling, adding an elegant touch. Relax in the generously sized family room, highlighted by a beautiful ceiling. The upgraded staircase leads to the upper level, where you'll find well-appointed bedrooms and luxurious bathrooms, with upgraded finishes & a laundry. 15mins to Hwy 404, 9 mins to Markham & walking distance to school. Don't miss the opportunity to make this dream home yours. (id:50787)
Homelife/diamonds Realty Inc.
1259 Gilford Road
Innisfil (Gilford), Ontario
Welcome to this remarkable 4-bedroom bungalow situated on a spacious 200' x 200' lot , fully insulated 1,400 square foot shop featuring radiant heat with its own west-side driveway complete with a heated 2 car garage plus a 2 car heated garage. The home seamlessly blends rustic charm and modern elegance, boasting an open-concept family room with striking ceiling beams, a floor-to-ceiling stone wall, and gleaming hardwood floors. From the family room, French doors open to a delightful 4-season sunroom, perfect for enjoying morning coffee or evening wine while taking in serene sunrise and sunset views. The large dine-in kitchen, with a walkout to the deck, is ideal for entertaining. Three additional generously sized bedrooms include double, walk-in, or his-and-hers closets. The luxurious 5-piece main bathroom features double sinks, a jetted soaker tub, and a spacious glass shower. A solid maple staircase leads to the fully finished basement, complete with a spare room, a 3-piece bath, and a recreation room featuring a cozy wood-burning stone fireplace. Additional basement rooms provide ample storage or potential office space. Outdoor living is equally impressive, with an above-ground pool surrounded by a large deck, perfect for summer fun. Freshly painted interiors, numerous pot lights, high-quality broadloom with upgraded underpadding in all bedrooms, and main-floor laundry add to the home's appeal. The highly efficient heating system combines a gas boiler with forced air on the main floor and radiant heat in the basement. Conveniently located just steps from Lake Simcoe and minutes to Hwy 400 and Bradford, this property is a commuter's dream. (id:50787)
Keller Williams Experience Realty
22 George Street
Markham (Old Markham Village), Ontario
Welcome to 22 George St. in the heart of charming Markham Village! This beautifully renovated home merges Distillery District character with Mid-Century Modern style. With over 2,200 sq.ft. of living space, this 3-bedroom, 2.5-bathroom residence has been expertly updated while preserving rare, timeless details. The home features exposed brick walls throughout, stunning wide-plank reclaimed wood floors in the living room, and exposed Douglas fir ceiling joists on the second level, celebrating mid 1800s architecture. The spacious kitchen, with its impressive 10.5' ceilings, opens onto a large covered deck through expansive 8' x 14' patio doors. Step outside to enjoy evenings by the gas fire pit, sharing laughter and a glass of wine with friends. Located just steps from the neighbourhoods inviting restaurants, pubs, and amenities,this Markham Village gem offers a true community feel. For city outings, the Markham GO station is only a 5-minute walk away, making trips to Raptors or Leafs games easy. Pickleball and tennis enthusiasts will love having courts directly across the street. Walking distance to Franklin Elementary School and Markham High School. If you're looking for a warm, unique home in a vibrant community, this property is ready to welcome you. (id:50787)
Sutton Group-Admiral Realty Inc.
216 - 2550 Simcoe Street N
Oshawa (Windfields), Ontario
A One-Of-A-Kind Unit Within The UC Tower 1 Community, By Tribute. This 3-Bedroom, 2-Bathroom Condominium Features Tasteful Upgrades (Taupe Backsplash With Quartz Countertops, Dark Oak Laminate Flooring, Frosted Glass Doors, Frameless Glass Doors For Shower And Bathtub, And Lutron Fabric Shades Covering All Terrace Doors And Window) You Will Have The Only Unit The Entire Building Boasting A Large Wrap-Around Terrace, With A Dedicated Gas Line For Your Private BBQ Occasions. The Lease Includes 1 Dedicated Covered Parking Spot, Located Near The Entrance Of The Building And 1 Large Locker Unit. The Condominium Is Situated At A Prime Location Among Shopping Stores, Gas Stations And Major Banks Only Steps Away. Public Transit Is At Your Doorstep. Close To Ontario Tech University And Durham College With Easy Access To 407/4128401 Highways. Don't Miss Out On This Rare Opportunity! *Pictures were taken previously* (id:50787)
RE/MAX Ace Realty Inc.
1106 - 100 Wingarden Court
Toronto (Malvern), Ontario
Excellent Opportunity To Own a Fully Renovated Condo Unit For, First time Buyers and Investors. This spacious unit, between 1000 to 1200 sq. ft., is one of the largest in the building with a large balcony facing the sunrise. It offers 2 generously sized bedrooms and 2 full bathrooms, perfect for comfortable living. Located close to all amenities such as schools, library, grocery stores, No Frills, Shoppers Drug Mart, a doctor's building, and a large park. Convenient access to Highway 401 and TTC almost at your doorstep. All-inclusive maintenance fees cover utilities (no separate bills). The unit is near the building's elevators and features newly installed windows (2024). The layout is practical and ideal for modern living. (id:50787)
Royal Canadian Realty
223 - 1900 Simcoe Street N
Oshawa (Samac), Ontario
Modern Studio Living in a Prime Oshawa Location! Welcome to University Studios at 1900 Simcoe St N, where convenience meets contemporary living! This bright and freshly painted studio unit is the perfect space for students, young professionals, or investors looking for a low-maintenance property in a prime location. Step inside to find sleek laminate flooring throughout, creating a stylish and easy-to-maintain living space. The modern kitchen features stainless steel appliances and ensuite laundry adds extra convenience to your daily routine. Located just steps from Ontario Tech University and Durham College, this unit offers an unbeatable location for those seeking easy access to campus, public transit, shopping, dining, and everyday essentials. The building itself is designed for comfort and efficiency, with great amenities that cater to student and professional lifestyles alike. Whether you're looking for a move-in-ready home or a fantastic investment opportunity, this unit is a must-see! (id:50787)
On The Block
607 - 25 Baseball Place
Toronto (South Riverdale), Ontario
Spacious and sought-after 2+Den, 2-Bath corner unit In the trendy Riverside Square Condos! Enjoy South Riverdale living at its finest. This bright and airy unit features an open-concept layout, 10-foot exposed concrete ceilings, and floor-to-ceiling windows throughout. The modern kitchen is equipped with stainless steel appliances, upgraded quartz countertops, and a newly installed pantry and baroffering plenty of storage space. Step out onto the 110 Sqft terrace with unobstructed southwest views. This unit also includes one underground parking space and one locker. Just steps from the best of Leslieville, including fantastic restaurants, cafes, shops, and streetcar access. A short walk to Jimmy Simpson Park and minutes to the DVP and downtown core. (id:50787)
Right At Home Realty
91 Eclipse Place
Oshawa (Windfields), Ontario
The Perfect 4 Bedroom 4 Bath Detached Home In a quiet Family Neighbourhood!! * Move In & Enjoy * Open Living with Floor to Ceiling Windows * 9 Ft Ceiling through Main Fl * Formal Dining Rm * Relax In Your Lg Family Rm w/ Custom built shelving & a Gas Fireplace * Lg Dream Kitchen W/ S/S Appliances, Ouarts Counter & Glass Backsplash * Walk Out from Breakfast area to A Tranquil Backyard * Private Hot Tub * Lg Multi level Deck W/ Gazebo * Primary Br W/ Fantastic Ensuite & Lg W/I Closet * Premium 55 ft Frontage * No Sidewalk * 4 Car Park on Drive * Close to Ont Tech University / Durham College / Schools / Paks / Shopping & Public Transit * This Home Truly Has it All, Combined Elegance, Comfort & Functionality * Must See & Enjoy This Amazing Home (id:50787)
Homelife Eagle Realty Inc.
210 Wilson Road S
Oshawa (Central), Ontario
Don't Miss Out On Your Opportunity To Own This Wonderfully Updated Legal Two Unit Home! This Home Was Fully Renovated In 2018 Featuring: Two (2) Units - Each With 3 Bedrooms, A Full 4-Piece Bathroom, Living Room, Kitchen, And Its Own Ensuite Laundry. The Home Itself Was Upgraded With Modern Finishes And Economical Operation In Mind. With Spray Foam Insulation In All Exterior Walls, New Plumbing, Electrical, Roof, And HVAC! Both Kitchens Have Quartz Countertops, Ceramic Backsplash, Stainless Steel Refrigerators, Stoves And B/I Microwaves! Not To Mention That Each Self-Contained Unit Has Its Own High Efficiency Furnace, Air Conditioner, And Separate Hydro And Water Meters To Separate All Utilities! This Home Is In A Great Location With All Amenities In Walking Distance (Schools, Parks, Shopping, Etc), Easy Access To Transportation And Highways. Consider This For Your Next Home, With An Income To Help Pay Your Mortgage. Or - Add To Your Investment Portfolio! (id:50787)
Dan Plowman Team Realty Inc.
4 Algonquin Trail
Clarington (Bowmanville), Ontario
Cozy bungalow with carport and private backyard in Wilmot Creek Adult Lifestyle Community. Lovely location on a quiet street close to Lake Ontario and the waterfront trail. Enjoy the inviting, covered front porch. The Great Room has a dramatic cathedral ceiling and a bay window that overlooks the private backyard and deck. The extensive kitchen has loads of cabinets plus a triple door pantry. A sizeable eat-in area presents charming views of the outside through the bay window and patio doors to the deck. The roomy master bedroom has yet another bay window, large walk-in closet, linen closet and 3-piece ensuite with corner shower. The family room offers generous space for TV, hobbies or computer work. This room can be transformed into a large second bedroom with the addition of a wardrobe. Beside the family room is a 4-piece main bathroom. The private rear deck has easy access to the kitchen and provides a great place for entertaining or relaxing outdoors. Ideal for your new lifestyle! Monthly Land Lease Fee $1,200.00 includes use of golf course, 2 heated swimming pools, snooker room, sauna, gym, hot tub + many other facilities. 5 Appliances.*For Additional Property Details Click The Brochure Icon Below* (id:50787)
Ici Source Real Asset Services Inc.
1505 - 1 Lee Centre Drive
Toronto (Woburn), Ontario
Welcome to Unit 1505, where luxury and breathtaking views meet. This exceptional corner unit offers panoramic, unobstructed vistas through expansive bay windows. With an east-facing orientation, sunlight floods your home each morning, creating a bright and welcoming atmosphere. Spanning close to 1000 square feet, this condo is one of the largest on the floor. The open-concept layout provides ample room for relaxation and entertainment, with a spacious living and dining area that flows seamlessly into the modern kitchen. The master bedroom is a true retreat with large windows, while the additional bedroom offers flexibility for guests or a home office. Both bathrooms are elegantly finished. Residents enjoy top-notch amenities, including a fitness center, swimming pool, and 24-hour concierge service. The location offers easy access to public transportation, shopping, dining, and parks, making it a perfect choice for those seeking a vibrant yet serene living environment. Don't miss the chance to call this stunning corner unit your home and it has an all inclusive maintenance fees. Schedule a viewing today and experience luxury living at its finest. Fridge and Range upgraded in 2024. (id:50787)
Singh Brothers Realty Inc.
27 - 165 Tapscott Road
Toronto (Malvern), Ontario
Stunning 2-Bedroom Home with Private Terrace in a Prime Location! An incredible opportunity to own a home in the heart of the city! Ideally situated at Tapscott Rd and McLevin, this modern and spacious residence offers the perfect blend of comfort and convenience. Key Features: Bright & Open-Concept Living: Enjoy a seamless flow between the living and dining areas, perfect for relaxing or entertaining. Modern Kitchen: Equipped with sleek stainless steel appliances, offering both style and functionality. Two Spacious Bedrooms: Well-sized rooms designed for maximum comfort. Private Rooftop Terrace: A huge, exclusive outdoor spaceideal for relaxing, entertaining, or enjoying city views. Designated Parking & Bicycle Parking: Ensuring hassle-free commuting and storage. Prime Location: Steps from grocery stores, parks, and public transit. Close to the University of Toronto & Centennial Collegeideal for students or faculty. Surrounded by top-rated schools, shopping, and recreational amenities. Bonus Inclusions: Stainless steel fridge & stove, washer & clothes dryer-adding even more value to this exceptional home! Don't miss out on this fantastic opportunity to make homeownership a reality. Schedule a viewing today! Incredible opportunity for first-time buyers, young professionals, or investors! This bright and spacious 2-bedroom home offers an open-concept layout with a modern kitchen featuring stainless steel appliances. Enjoy a private rooftop terrace perfect for relaxing or entertaining. Includes designated parking and bicycle parking for added convenience. Located in a highly sought-after area, just steps from shopping, parks, and public transit. Minutes to UofT Scarborough & Centennial College, making it ideal for students or faculty. Close to top-rated schools and all essential amenities. Move-in ready with stainless steel fridge & stove, washer, and dryer included! A fantastic opportunity to own in a prime locationdon't miss out! Show with confidence. (id:50787)
Homelife/miracle Realty Ltd
1116 - 352 Front Street W
Toronto (Waterfront Communities), Ontario
Luxury High-Rise Condo In The Heart Of Downtown. Stunning Open Concept With Floor To Ceiling Views. Enjoy Amazing Scenic SW Views From The 250Sq Ft Wrap Around Balcony. Well Designed Open Concept Floor Plan Makes Great Use Of Space. S/S Fridge, Stove, Microwave, B/I Dishwasher And Washer & Dryer. All Electric Light Fixtures. Locker Included. Amenities: Rooftop Terrace & Party Room, Gym W/Sauna, Media Room And Guest Suites. (id:50787)
RE/MAX Prime Properties
813 - 320 Richmond Street E
Toronto (Moss Park), Ontario
Welcome to this beautifully designed 1-bedroom plus den, 1.5-bathroom condo nestled in the dynamic Corktown neighborhood. 1 parking incl. A spacious open-concept layout that maximizes every inch of space. The kitchen is featuring stainless steel appliances, modern countertops, and plenty of cabinetry for storage. Whether you're preparing a quick meal or hosting friends, this well-appointed kitchen is sure to impress. Large windows throughout the space flood the condo with natural light, making the living area feel airy and bright. The adjacent den will be a perfect spot for a home office, a reading nook, or even an additional guest space. This flexible area adds extra functionality to the unit. The convenient powder room, located near the entrance, is ideal for guests and enhances the condo's overall practicality. The master bedroom features a large window, a very spacious walk in closet, and an elegant 3-piece ensuite bathroom, complete with a modern vanity, shower and separated room for the water closet. The location of this condo places you right in the heart of Toronto's vibrant downtown. Step outside, and you will be surrounded by trendy restaurants, cafes, boutique shops, and a host of local attractions. With parks, cultural venues, and entertainment options all within walking distance, you will have everything you need at your fingertips. For those who rely on public transit, the condo is conveniently located near bus and streetcar routes, with quick access to the subway and the DVP, making commuting around the city a breeze. The upcoming Ontario subway line will make it easier for residents in Moss Park to access key parts of the city, including the Financial District, Distillery District, East York etc. (id:50787)
RE/MAX Condos Plus Corporation
802 - 5949 Yonge Street
Toronto (Newtonbrook East), Ontario
Welcome to stunning Sedona Place! This Co Ownership Condo is the perfect blend of primetime location, affordability and ample space for all your needs. This corner unit, freshly painted 2 Bed Plus Den, features a very spacious open concept living and dining room, kitchen with granite counters, stainless steel appliances, laundry, and ample storage with lots of cabinetry, and a den large enough for alternative dining area or perfect for an office! Down the hall you'll find an upgraded 4 piece bathroom, and two very generous sized bedrooms, primary bedroom has a walk in closet! Step outside to your balcony and relax while enjoying fantastic privacy and north views. Must be seen, tons of natural light from large windows throughout. Unit comes with exclusive parking and locker! Superior location only steps away from Finch Station, public transit, tons of shops and restaurants, schools, parks and gardens. Total Monthly Maintenance fee is $1375.12 + 75 (parking)= $1450.12 (INCLUDES PROPERTY TAX) (id:50787)
Royal LePage Signature Realty
1305 - 120 Harrison Garden Boulevard
Toronto (Willowdale East), Ontario
Welcome to this beautifully maintained 1+1 unit featuring breathtaking northeast views, a dedicated parking spot, and a private locker. Located just steps from Sheppard Subway Station, this home offers unrivaled convenience with nearby groceries, top-rated schools, banks, and all essential amenities. Perfect for families seeking a blend of modern comfort and accessibility. Experience the best of city living in this fantastic residence! (id:50787)
Chestnut Park Real Estate Limited
62 Lakeview Avenue
Toronto (Trinity-Bellwoods), Ontario
A truly rare opportunity to own a Victorian gem on one of downtown Toronto's most picturesque streets - welcome to 62 Lakeview Ave! This city-approved, three-unit semi-det home presents a remarkable opportunity to start fresh, whether you're an investor looking to establish your own market rents or an end-user seeking multi-unit flexibility. Located just steps from the vibrant Ossington strip and scenic Trinity Bellwoods Park, this home offers the best of city living. The 2nd level unit features an open-concept layout, a balcony with charming street views, and a 3rd-level loft with large glass doors overlooking lush treetops. The main-level unit is freshly painted and showcases soaring ceilings, an airy living space, large kitchen, bedroom with yard access, and stunning stained-glass windows. The basement unit has a modern aesthetic with an open-concept layout. With the flexibility to set market rents or reimagine the space entirely, the possibilities are endless - a must-see! Complete vacancy scheduled for May 1st, 2025. (id:50787)
Royal LePage Real Estate Services Ltd.
62 Lakeview Avenue
Toronto (Trinity-Bellwoods), Ontario
A truly rare opportunity to own a Victorian gem on one of downtown Toronto's most picturesque streets -welcome to 62 Lakeview Ave! This city-approved, three-unit semi-det home presents a remarkable opportunity to start fresh, whether you're an investor looking to establish your own market rents or an end-user seeking multi-unit flexibility. Located just steps from the vibrant Ossington strip and scenic Trinity Bellwoods Park, this home offers the best of city living. The 2nd level unit features an open-concept layout, a balcony with charming street views, and a 3rd-level loft with large glass doors overlooking lush treetops. The main-level unit is freshly painted and showcases soaring ceilings, an airy living space, large kitchen, bedroom with yard access, and stunning stained-glass windows. The basement unit has a modern aesthetic with an open-concept layout. With the flexibility to set market rents or reimagine the space entirely, the possibilities are endless - a must-see! Complete vacancy scheduled for May 1st, 2025. (id:50787)
Royal LePage Real Estate Services Ltd.
297 Churchill Avenue
Toronto (Willowdale West), Ontario
Stunning Custom Built 4+1 Bdrm Home Nestled in Prestigious Willowdale West Neighborhood. Exceptionally Sophisticated & Elegant Details Throughout. Spacious & Practical Layout With Over 3500 Sf Above Grade(Per Mpac) Plus Luxuriously Finished Basement. Foyer w Double-Height Ceiling, Elegant Marble Hallway Leads To Vaulted Ceiling Living & Dining Area. Master Chef Kitchen w Central Island w Granite Tops & Backsplash, Top-of-the-line Appliances, Catering, Providing Ample Cabinet Space. Gorgeous Breakfast Area Overlooking Bckyrd. Family Rm w W/O to Expansive Double Deck. Main Flr Office w Build-in Shelfs. 9' Ceiling On Main and 2nd Floor, Hardwood Flooring/Pot light Throughout. Spiral Staircase w/ Wrought Iron and Oak Handrail, Huge Skylight Above. Oversized Master Bedroom w Cathedral Ceilings w 5 Piece Ensuite w Jacuzzi/Toto Washlet Toilet, Double Closet(W/I+B/I). All Bdrms are Generously Sized W/ Ensuites. All Bathroom w/Toto Toilets and Skylights. Laundry Room on the 2nd Floor. Finished Basement w Over 10' Coffered Ceiling With 5th Bedroom, Fireplace and Wet Bar. B/I Double-Car Garage(Leads to Basement) + Additional 4 Parking Spaces on a Private Double Driveway w Solid Stone Interlock(No Sidewalk). Convenient Location To All Amenities(Shopping/Park & School). This Home Is a Marvel of Classic Design & Fine Elegance, Has Everything To Live Your Best Life, Must See!!! (id:50787)
Real One Realty Inc.
408 - 6 Jackes Avenue
Toronto (Rosedale-Moore Park), Ontario
Welcome to The Jack Condo at 6 Jackes Avenue in beautiful Summerhill/Rosedale neighbourhood. The luxury of living here begins with the buildings exterior, featuring a combination of limestone and glass echoing the sophistication of living in Summerhill. From here you enter a masterfully designed lobby and concierge area. As a resident of The Jack, you will enjoy valet car services on demand! Entering the unit, you'll find a well thought out 597 square feet, featuring 9 foot ceilings, Designer Irpinia kitchen with integrated Miele appliances, Caesarstone countertop, painted glass backsplash, engineered hardwood flooring, 1 bedroom, 1 bathroom & a great living area. No stone was left unturned as the features of the living space were amplified with custom one of one finishes including a custom-built foyer area desk, custom closet organizers in the bedroom, hallway, and above the laundry. All window coverings were made for the unit to exact dimensions, and are remote controlled (automatic blinds) for maximum convenience. Also included with the purchase is the custom made couch for the living area, 1 parking and 1 locker. The bathroom was elegantly designed with custom upgrades including the shower door, the mirror, and intricacies as simple as hand selected wall hooks! The perfect 1 bedroom luxury condo, or use as a luxury pied-a-terre! Enjoy the atmosphere of the neighbourhood with your Juliette style balcony and a West facing exposure. Located in one of Toronto's most desired neighbourhoods, it goes without saying you will be surrounded by world class shopping, dining, and entertainment! Just south of both the St. Clair and Summerhill subway stops, you will enjoy ease of transport throughout the city. The building also features a dog washing station for our furry friends! (id:50787)
RE/MAX Professionals Inc.
Lph 2701 - 33 University Avenue
Toronto (Bay Street Corridor), Ontario
A truly one-of-a-kind opportunity to own approximately 3,200 sq.ft in the heart of downtown Toronto! This expansive, custom-designed South East facing condo offers the scale of a luxury home with all the conveniences of a prime central location. Thoughtfully renovated with a seamless blend of timeless elegance and modern sophistication, this Two Bedroom plus Den and Library residence is as versatile as it is stunning - ideal for grand entertaining, refined city living, or a house alternative for families and down-sizers. Generous principal rooms provide well-defined living, dining, lounging and reading spaces, creating an ambiance that is both opulent and inviting. Two private bedroom wings ensure peace and quiet, while the chefs kitchen-complete with bespoke cabinetry, top-tier appliances, and a spacious island - anchors the home with style and functionality. The primary suite offers an expansive layout, ample closet space, separate dressing and sitting areas, and a spa-inspired ensuite. Located in a well-established, meticulously maintained building, steps from Union Station, the PATH, world-class dining, the waterfront, Billy Bishop Airport, and the UP Express. This is a rare opportunity to own an extraordinary residence in one of Toronto's most vibrant districts! (id:50787)
Chestnut Park Real Estate Limited
3010 - 33 Singer Court
Toronto (Bayview Village), Ontario
Welcome to Discovery Condo II, a stunning residence nestled in the heart of Concord Park Place, providing an exceptional blend of convenience and accessibility, ensuring all your needs are effortlessly within reach. This one-bedroom plus den unit boasts 660 sqft of meticulously designed interior space, complemented by an additional 55 sqft balcony offering a breathtaking unobstructed south view that refreshes and uplifts the soul. Features a functional open-concept layout, where the urban kitchen is highlighted by a sleek granite centre island, perfect for cooking, dining, and entertaining. With 9 ft ceilings throughout, the space feels both airy and expansive. Proximity to TTC, GO Stn, hospitals, and major highways means your commuting needs are easily met, making city living a breeze. Also includes the added convenience of one parking spot and one locker, ensuring ample storage space. Embrace the vibrant community and experience a lifestyle where luxury meets convenience. (id:50787)
Retrend Realty Ltd
1167 Front Rd Road
Norfolk, Ontario
This stylish brand new lower apartment with three bedrooms offers a perfect blend of comfort and modern convenience. The well-designed layout features a open concept kitchen, spacious Livingroom . The modern kitchen is equipped with three premium appliances, while in-suite laundry makes daily living effortless. Tenant pays for utilities used. (id:50787)
Master's Choice Realty Inc.
4891 Sebastian Drive
Mississauga (Churchill Meadows), Ontario
Absolutely gorgeous detached home in prime neighbourhood of Churchill Meadows. Complete lower level unit with 2 good sized bedrooms, 3 piece bath, kitchen, spacious living area and plenty of storage. Comes with 2 parking spots - 1 on the driveway and a single garage. Steps from schools, parks, bus stops, public library, Hwys 403 & QEW, close to shopping. Shows 10+++. Location doesnt get any better than this! Available to move in April 1st! (id:50787)
Exp Realty
253 West 33rd Street
Hamilton (Westcliffe), Ontario
Solid brick home in highly sought after west mountain neighbourhood. Featuring 3+2 bedrooms and two full bathrooms. Basement has separate entrance, great opportunity for an in-law suite. Fully finished basement updated in 2014, offers a full kitchen, eating area, two bedrooms and a 3 piece bathroom. Walking distance to grocery stores, Chedoke Twin Pad Arena, Recreation Centre, park, schools and much more. Approximately 5 minute drive to Lincoln M. Alexander Pkwy and Hwy 403 access. Steps to multiple bus stops with less than a 10 minute ride to College (id:50787)
RE/MAX Escarpment Realty Inc.
109 - 7999 Wellington Road
Southwold, Ontario
Own an amazing Pita Pit franchise in the heart of Wellington North, With a growing brand and a growing Arthur, the recipe for success is here! Looking for more energetic and ambitious buyer that wants to purchase this amazing restaurant. It already has sales of over $400K and little catering to businesses, with the right owner this store is capable of doing so much more in sales! Don't risk buying a new business with an unproven track record, buy something much cheaper, more secure and build on it! (id:50787)
Exp Realty
42 Niagara Street
Hamilton (Industrial Sector), Ontario
This freestanding 19,620 square-foot industrial building in North Hamilton offers a rare investment opportunity with high functionality and excellent condition. Featuring one bay door, 12 feet ceiling height, both dock and drive in loading options, and 20% office space, it meets a variety of industrial and business needs. Located in a prime area with easy highway access and surrounded by three main streets, the property provides ample outdoor storage and parking. With it's strong, logistical advantages, and strategic location in Hamilton's industrial core, this building is ideal for both invest investors and businesses seeking a quality industrial asset. (id:50787)
RE/MAX Escarpment Realty Inc.
151 Thompson Road E
Haldimand, Ontario
Welcome to 151 Thompson rd, Luxury 2 story Freehold Townhouse by the Empire Builder. Family friendly, located in quiet and convenient Caledonia. This 3 bedroom 2.5 bathroom 2 storey features open concept main floor kitchen, dining, and living rooms, a master suite with walk-in closet and 4pc ensuite bathroom and 2 more spacious bedrooms. Enjoy the small town feel and live in a upcoming community. You are 15-20 minutes away from the Major City and Hamilton airport, 10 minutes to Costco and other shopping. Community School right across from the home under construction and will be operational for September 2025. (id:50787)
Royal LePage Flower City Realty
19 Tracy Drive
Chatham-Kent (Chatham), Ontario
Welcome to this spacious bungalow, where an inviting, low-maintenance lifestyle awaits! As you step inside, you're immediately greeted by an expansive, open-concept layout with 9-foot ceilings that enhance the bright, airy feel throughout the home. Located near Indian Creek and just minutes from Highway 401, this home offers both comfort and convenience. It features three spacious bedrooms, including a master suite with a walk-in closet and Ensuite, and 2.5 bathrooms. The kitchen is equipped with modern finishes and sleek quartz countertops, while hardwood and ceramic flooring flow throughout the main living areas. Large windows flood the home with natural light, and the double car garage and unfinished basement provide plenty of potential. This home is perfect for anyone looking for space, style, and a great location. (id:50787)
Century 21 Titans Realty Inc.
3 Preserve Road
Bancroft, Ontario
Welcome to the Preserve at Bancroft Ridge. This community is located in Bancroft within the community of Bancroft Ridge Golf Club, the York River and the Preserve conservation area. This is our Mulberry Model Elevation A featuring main floor living with 1775 square feet of space without loft, study or media room, kitchen with quartz counters, stainless steel appliance package and many high end standard finishes throughout. This is a new construction so the choices of finishes are yours from attached schedules. Backs onto Bancroft Ridge Golf Course. Pictures used show loft and staircase to loft. Second listing for loft to follow (id:50787)
RE/MAX All-Stars Realty Inc.
421 - 36 Zorra Street E
Toronto (Islington-City Centre West), Ontario
1 Year old, like brand new 593sq ft Condo with unobstructed views. Spacious and modern unit with lots of upgrades and built in appliances that add functionality and elegance to your living space. With over 9,500 square feet of amenities located on the ground and 7th floor including a gym with a yoga/training room, his and hers dry sauna, social club, demo kitchen, private dining area, an extensive rec room, kids club, and hobby room. The 7th floor open air deck includes a pool with cabanas and sun loungers, children's play area, BBQs with al fresco dining areas and intimate lounging spaces with fire pits. Step outside the lobby and into the great outdoors with an onsite park and expansive green space surrounding your home. Fun, fitness, and adventure awaits at Thirty Six Zorra! Don't miss the opportunity to make this remarkable condo your new home. Minutes to QEW Highway, 10-15 Minutes to Pearson Airport, 15-20 Minutes to Downtown Toronto, Minutes to major shopping mall Sherway Gardens, Minutes to major amenities like Walmart, Ikea, Restaurants, Minutes to major mass transit. Some of the photos in this listing are virtually staged to illustrate potential design and layout possibilities. These images are for visualization purposes only and may not reflect the current condition of the property. Please refer to the unstaged photos also included for an accurate representation of the space. (id:50787)
Right At Home Realty
2202 - 30 Gibbs Road
Toronto (Islington-City Centre West), Ontario
Welcome To Valhalla Town Square! Great views. This Modern Corner Unit Offers Style, Comfort, And Convenience. Enjoy Open-Concept Living, A Chef's Kitchen With Stainless Steel Appliances And Ample Storage With Large Cabinets. Also Offers A Spacious Bedroom Plus A Den With Sliding Doors, A Serene Balcony With Unobstructed Views Of Downtown Mississauga, And Access To Amenities Like A Fitness Center And A Gorgeous Rooftop Terrace. Located In A Desirable Neighborhood, With Easy Access To Amenities And Transportation. Don't Miss Out On This Incredible Opportunity. Schedule A Viewing Today! Internet Included In Condo Fee (id:50787)
Cityscape Real Estate Ltd.
403 - 1660 Bloor Street
Mississauga (Applewood), Ontario
Great 3 bedroom with 2 washroom condo located in a high-demand location in Mississauga. Beautiful Open Concept Living And Dining Area With Walk Out To The Huge Private Balcony. Lovely Kitchen Comes with Tons Of Cabinet Storage. Very Well-Maintained Unit & Building. No Carpet In The Condo. Open Balcony, Walk To Schools, Shopping, Banks. Easy Commute To Downtown! Minutes To Highways. Great Location Close To All Amenities, Public Transit, Steps To Dixie Go Station And Schools. (id:50787)
Royal LePage Flower City Realty
104 - 25 Neighbourhood Lane
Toronto (Stonegate-Queensway), Ontario
Welcome to Queensview - Backyard Condos, where boutique condo living meets comfort and convenience. This exceptional 2 + 1 bedroom, 2 full bath suite offers a highly desirable open-concept layout, perfect for first-time home buyers or those transitioning from a house to a vibrant condo lifestyle. The well-appointed interior features a modern kitchen, an ensuite bedroom with a walkout to a private terrace, and a versatile den that can be used as a third bedroom or home office. Enjoy elegant finishes, 9' ceilings, abundant natural light, and modern cabinetry throughout. As a resident, you'll have access to24-hour concierge service, a conference room, an outdoor lounge with barbecues, and a guest suite. The building also offers fantastic amenities, including a terrace, party room, gym, kids' playroom, and pet grooming area. The location is unbeatable, with an outdoor pool, pharmacy, walk-in clinic, top-rated school, parks, transit, and highways all nearby. Plus, the lake and Arch Bridge are just a20-minute walk away. One parking space and one locker, All Living Room And bedroom Furnitures, As well As Window Coverings are all included. DON'T MISS OUT! (id:50787)
Century 21 Green Realty Inc.
52 Broadfield Drive
Toronto (Markland Wood), Ontario
Excellent Opportunity! Discover The Beauty And Serenity Of Markland Wood. This Highly Sought-After Neighbourhood Boasts Mature Trees, Quiet Streets, and Private Yard. Conveniently located minutes away from Neilson Park and the Etobicoke Creek path system. Just minutes to Markland Wood Private Golf Course, schools, parks, shopping destinations - Cloverdale Mall and Sherway Gardens. You will appreciate easy access to Highways 427, 401, QEW, Kipling GO Transit and the proximity to Pearson International Airport. This is an unbeatable location. This Large 99.58 x 134.58 lot and 4 bedroom home offers so much for the Buyer who truly appreciates the potential and location that awaits them here! (id:50787)
RE/MAX West Realty Inc.
8 Daisy Street
Springwater (Midhurst), Ontario
Fantastic Newly Built Home From Sundance Carson Homes. With over 2400 Sqft of living space! This family home boasts large living space on the main floor, with a great room/living room and a formal dining room. Enjoy having family for special gatherings, and plenty of room for everyone. Bright open windows let in plenty of natural light. Side door entry into the laundry/mudroom allows for all those messy items to stay in a tidy spot, tucked away from the rest of the house. Upstairs features 2 well sized bedrooms and 4piece bathroom. 4th Bedrooms Offers Own Private Ensuite as well, Perfect for an older child, or live in family member! The primary bedroom features wonderful bright windows, Coffered ceiling, his and hers walk in closets and a 5 piece ensuite, with modern finishes, glass shower and standalone tub. This is a must see family home, right in the heart of Springwater township where you and your family can enjoy a four seasons lifestyle.5 minutes to Barrie, 10 minutes to major highways, 5 minutes to skiing, golfing, hiking trails. (id:50787)
Right At Home Realty
5 Rosy Beach Court
Ramara, Ontario
Bright & Spacious Lakefront Home in the Township of Ramara! Discover this beautifully furnished, detached lakefront property, just minutes from Casino Rama. Perfect for executives, temporary employment stays, job relocations, or insurance-related temporary housing. This stunning home features a bright and spacious open-concept design, offering breathtaking lake views in a serene private setting. Nestled on a quiet cul-de-sac, this exceptional rental opportunity provides the perfect blend of comfort, convenience, and natural beauty. (id:50787)
Homelife Landmark Realty Inc.
5 Rosy Beach Court
Ramara, Ontario
Bright & Spacious Lakefront Home in the Township of Ramara! Discover this beautifully furnished, detached lakefront property, just minutes from Casino Rama. Perfect for executives, temporary employment stays, job relocations, or insurance-related temporary housing. This stunning home features a bright and spacious open-concept design, offering breathtaking lake views in a serene private setting. Nestled on a quiet cul-de-sac, this exceptional rental opportunity provides the perfect blend of comfort, convenience, and natural beauty. (id:50787)
Homelife Landmark Realty Inc.
223 - 9570 Islington Avenue
Vaughan (Sonoma Heights), Ontario
**Look no Further! Welcome To This Beautifully Designed 1,625 Sq.Ft Urban Townhouse Featuring A Generous 451 Sq.Ft Private Terrace-Perfect For Entertaining, Relaxing, Or Enjoying The Outdoors With No Obstructed Views Of Neighboring Homes. This Bright, Open Concept Layout Is Flooded With Natural Light, Offering A Seamless Flow Between The Living, Dining, And Kitchen Spaces. The Upgraded Chef's Kitchen Boasts A Sleek Island, Quartz Countertops, And Ample Storage, While High-End Finishes And Thoughtful Upgrades Elevate Every Corner Of This Home. This Home Features 3 Spacious Bedrooms, 3 Bathrooms and 1 Parking Spot, Seamlessly Combining Comfort And Convenience. Plus, Internet Is Included In The Maintenance fees-Adding Extra Value To This Stunning Package. Modern Living, Privacy, And Style-All In One Perfect Package. Central Location To Amenities Including Public Transit, Hwy 407 & 400, Schools, Parks, Kleinburg, Vaughan Mills, Wonderland & More. Steps To Shopping And Restaurants. (id:50787)
Royal LePage Premium One Realty
RE/MAX West Realty Inc.
2330 + 2529 - 8339 Kennedy Road
Markham (Village Green-South Unionville), Ontario
Great commercial Unit in LangHaoFang Plaza / Indoor Mallat Kenndy / 407. Two Corner Units combined unit with 3 direction Excellent Exposure. Good for fast food, bubble tea shop. and any other Retail & Service Use. Have water inside the unit. Fully renovated With Flooring, Painted Drywalls and Electrical Outlets and Electrical Light Fixtures. , Tenanted unit until Jun 30 2025. (id:50787)
Aimhome Realty Inc.
45 Fern Avenue
Richmond Hill (Langstaff), Ontario
Brand Newly Renovated 2 Bedrooms Finished Basement Apt with Separated Entrance. Desirable Location In Prestige Bayview and 16th Ave. Top Ranking School Zone : Bayview Hill Elementary School And Bayview Secondary School (With I.B. Program); 1 Driveway Parking spot. Separate Laundry In The Basement Washer & Dryer. Brand New S/S Stove, Brand New S/S Fridge, S/S Range Hood. Specious & Big Living Room and Big Dinning Rooms. Fully Finished Basement, **EXTRAS**, 2 Queen Size Beds, Leather Sofa, 2 Sofa Beds, Wall-Mounted Home Theater, With Surround Speakers Sound System The Big-Screen TV With Sound, Counter-Top, Sink, And Sink For Preparing Cocktails And Mock-Tails. Open Cabinets With Reflective Backs For Glass Ware. Close To All Amenities, Restaurants, Plaza, Parks, Hwy 404, Public Transit, And Much More. Must See !!! Fridge, Stove And Range-Hood, Washer And Dryer & 2 Driveway Parking; Tenant To Pay A Portion Of The Utilities (To be decide?). (id:50787)
RE/MAX Community Realty Inc.
6409 10th Line
Essa, Ontario
100 acre Farm for sale / 80 acres of workable land. Cash crop and livestock opportunities. Nicely maintained 4 bedroom, 2 bathroom farmhouse. Huge kitcken, family room with walk out to a 16 x 16 deck. Nice sized Primary bedroom has a walk in closet area. 2 more bedrooms on the upper floor, one bedroom on the main floor. Two, 4 piece bathrooms, one located on the main floor, and one on the upper floor. The home has a steel roof. 72 x 40 hip roof bank barn, complete with stalls, tack room, steel roof and concrete floors. 48 x 24 drive shed plus, a 32 x 32 addition with steel roof. 60 x 48 Quonset hut. 200 amp hydro to the barn and shed. Views for miles. (id:50787)
RE/MAX Crosstown Realty Inc.
Lower - 70 Ramona Boulevard
Markham (Markham Village), Ontario
OVER 1,200 SQFT LIVING SPACE WITH SEPARATE ENTRANCE. Newly upgraded lower unit (APPROX. 50% OF THE LIVING SPACE IS ON THE GROUND LEVEL) in the sought-after Markham Village neighborhood. This stunning unit features two large bedrooms, including one on the ground level, plus two oversized family/living rooms and an open-concept, sleek kitchen. Just steps to the GO Train station, the shops and restaurants of Main Street Markham, and close to numerous walking trails, parks, and ravines. Also within walking distance to highly ranked schools, including Markham District SS, Brother Andr CHS, and both public and Catholic elementary schools. (id:50787)
RE/MAX Imperial Realty Inc.
8 - 561 Edward Avenue
Richmond Hill (Devonsleigh), Ontario
This Industrial Condo in Prime Location and rarely offered. Ideal for Industrial & Office Use. Seize the opportunity to own a meticulously maintained 2,340 sq. ft. industrial condo in a highly sought-after location, just off Bayview Ave and Elgin Mills. This well-managed unit is zoned M-1 & MC-1, ideal for a variety of commercial activities, offering versatility for a range of uses including warehousing, manufacturing, printing, research & development, and more. Additionally, it includes an allotment for office and retail space, providing a balanced mix of functionality and convenience. Some Key Features: Ample parking for staff and clients. Close proximity to commercial and retail amenities. Minutes to Hwy 404, providing easy access to major routes. Don't miss this rare chance to own a premium space in an increasingly in-demand area! (id:50787)
Royal LePage Your Community Realty
111 Kelso Crescent
Vaughan (Maple), Ontario
Beautifully maintained corner townhouse that feels like a semi, with walk out to Rear Yard w deck, ceramic tiles in large eat on kitchen, professionally finished basement w/Bar & 3pc Bath, hardwood throughout, wide driveway. Close to shopping, schools, go train Hwy, Hospital and all amenities. (id:50787)
Right At Home Realty
416 Coronation Road
Whitby, Ontario
Beautiful Brand New 3 Bedroom Great Gulf Home On A Corner Lot w/2 Car Garage & Parking. Great Layout-Very Spacious Rooms & Large Windows Providing Lots Of Natural Light. Kitchen Featuring Oversized Quartz Island. Potlights Throughout The House. Double Door Entry. Oak Staircase, Hardwood & Porcelain On Main Floors With 9 Ft Ceilings. Entrance To Garage From Mudroom. Close To Many Amenities Including Schools, Shopping, Parks & Restaurants. Close To Hwy 412 With Access To 407/401. Side Entrance Access. Walking Distance To School In Sept 2026. (id:50787)
RE/MAX Royal Properties Realty
362 Broadview Avenue
Toronto (South Riverdale), Ontario
Located in the heart of Little Chinatown, this gem of a building has been fully leased for years and years. With 891sq' (per MPAC) at grade retail storefront main floor, plus ~750sq' basement, one and half washrooms, offices and side egress - leased in good standing until Fall 2025 (exit options are negotiable). The store also enjoys a private fenced courtyard in rear. Parking on the street or in the large lot behind the building. The three bedroom Apartment with separate front entrance, also 891sq', features living room, dining room, kitchen and full washroom. It is leased month-month. The property has been maintained and upgraded over the decades. Please find attached a complete list and details on room dimensions etc. The area is serviced by 24 hour TTC, quick access to DVP. This is an affordable investment or end-user opportunity in a dynamic and culturally significant area. Lots of local success stories. Hugh's Room, Completo, Oji Seichi and Lady Marmalade, to name but a few. **EXTRAS** The first floor is heated with electric base boards heaters. The second floor is heated with combination of boiler/rads and electric base board heaters. The roofing was replaced in 2008 and there are no signs of roof leakage now. (id:50787)
Bosley Real Estate Ltd.



