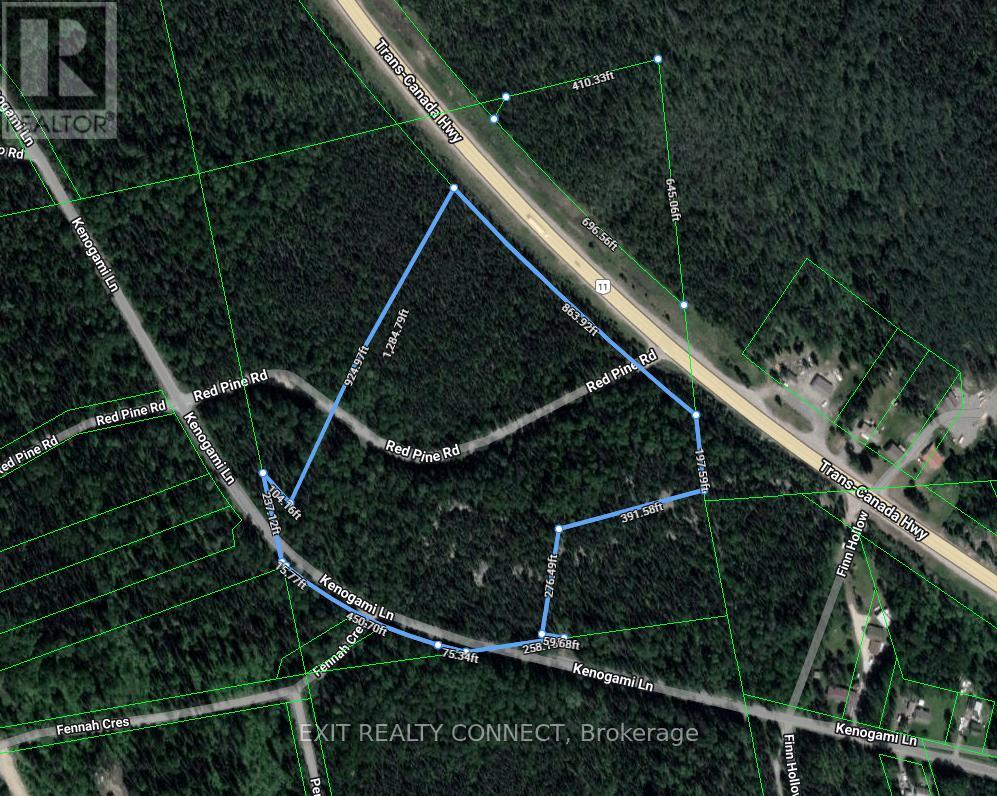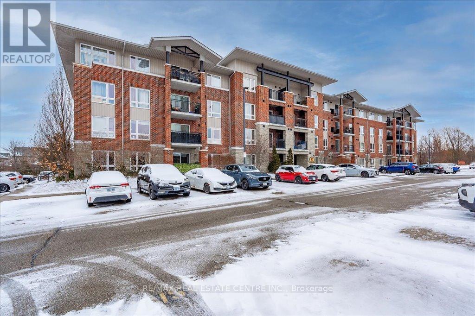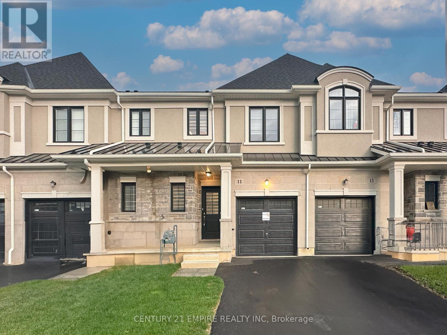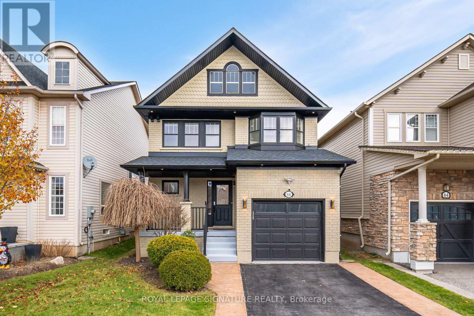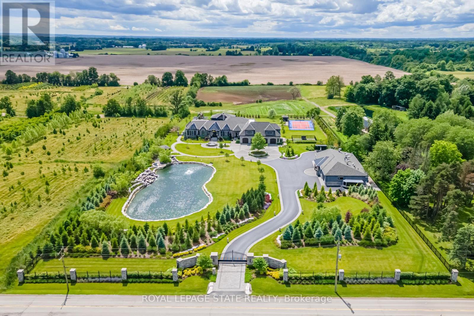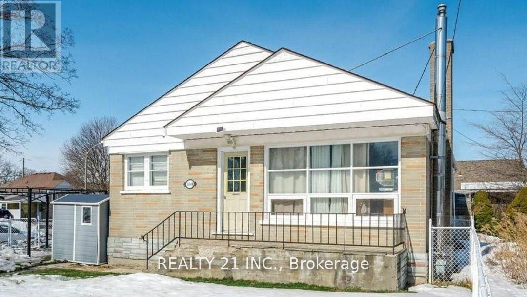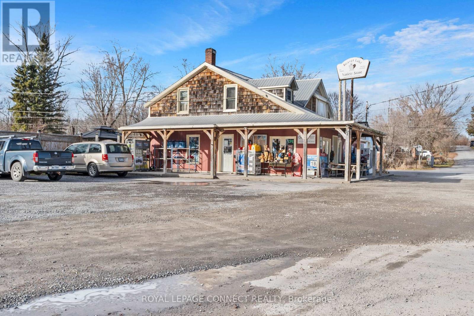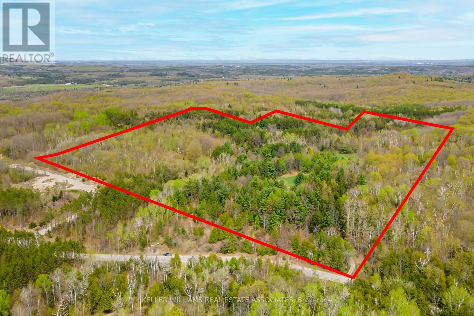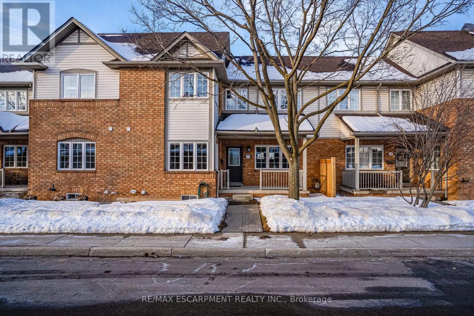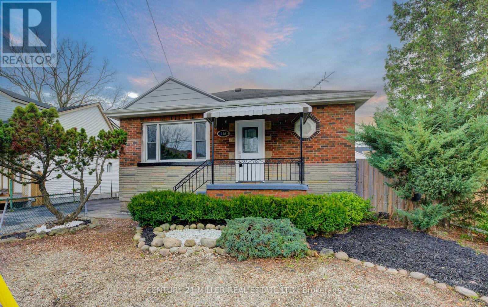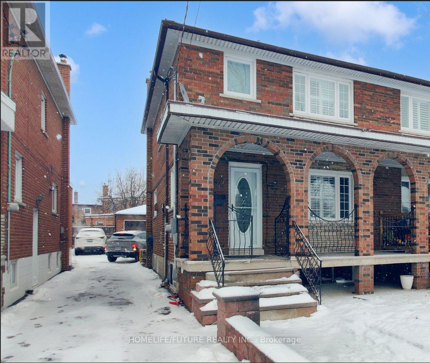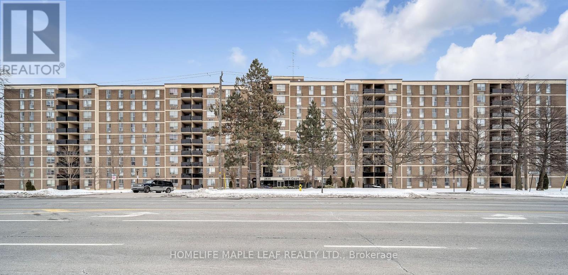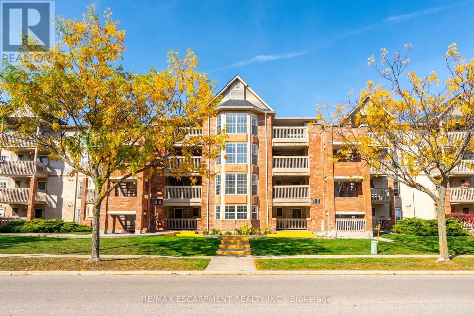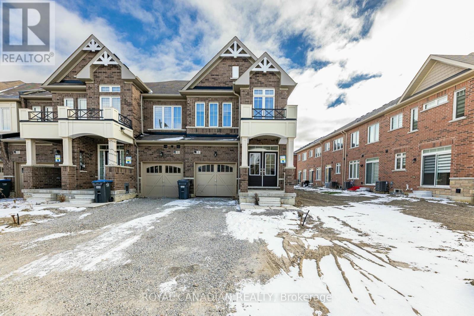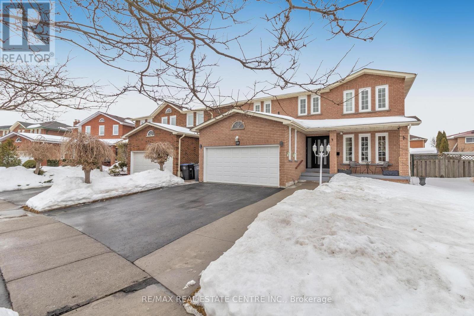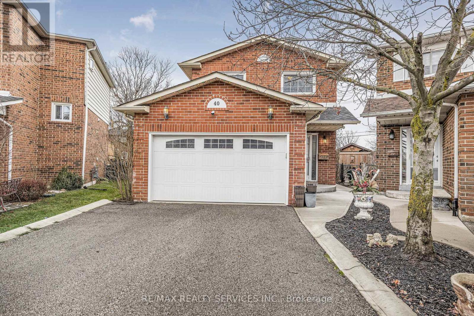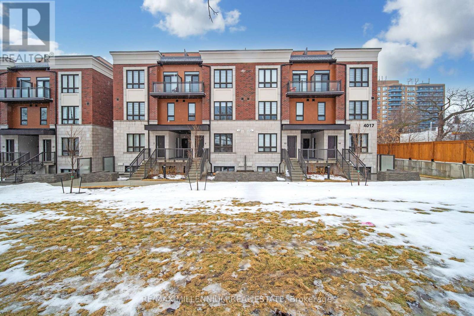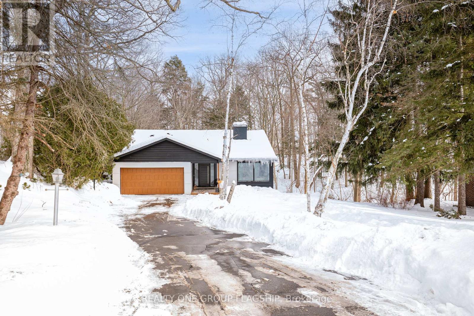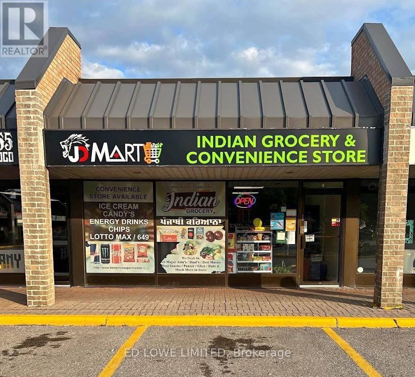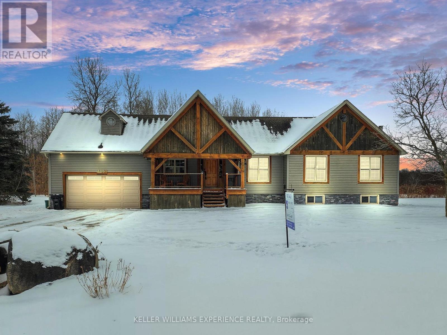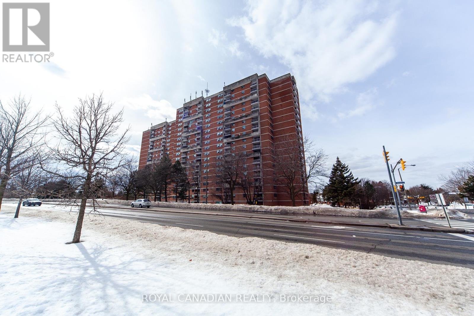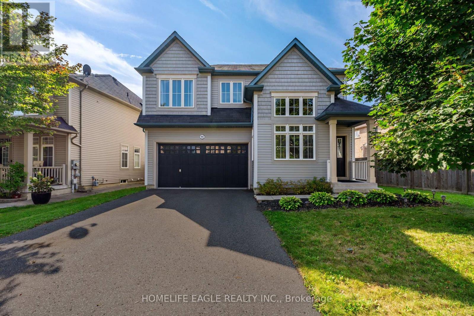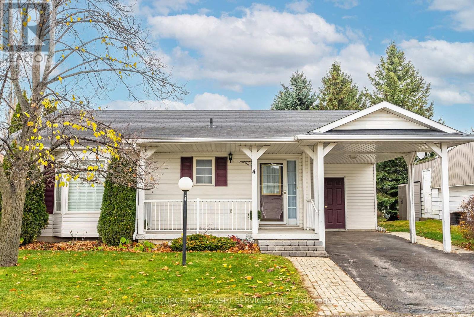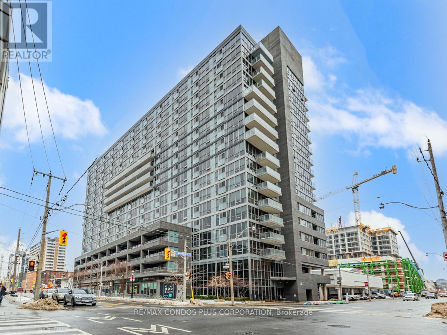0 Kenogami Lane
Kirkland Lake (Kl Outside), Ontario
Large residential mining lands - Freehold patent of site area 23.26 acres within walking distance to Kenogami lake. There are no easements on this property. NO STREET LIGHTING, NO CURBS AND GUTTERS, NO SIDEWALK ON STREET, TOPOGRAPHY LEVEL, CORNER LOT Easy access from Red Pine road and Kenogami lane. Property could possible be used for outdoor recreational activities, or land development. (id:50787)
Exit Realty Connect
202 - 41 Goodwin Drive
Guelph (Pineridge/westminster Woods), Ontario
Welcome to 202-41 Goodwin Drive, a beautifully maintained 2-bedroom plus den condo in the sought-after Trafalgar Court at Westminster Woods. Perfect for investors and first-time buyers, this bright and inviting unit features an open-concept kitchen and living room, newer stainless-steel appliances, a spacious den ideal for a home office, and a private balcony with a quiet view. Pride of ownership is evident throughout, making this a move-in-ready opportunity. Residents at Trafalgar Court also share a central amenity building with fitness and party room facilities. The condo includes one owned parking spot and is situated in a prime south-end location, just steps from major retail, restaurants, and entertainment. With a direct bus route to the University of Guelph nearby and only a 10-minute drive to Highway 401, this unit offers both convenience and accessibility. Don't miss your chance to own a stylish and well-kept condo in one of Guelph's most desirable areas - book your showing today! (id:50787)
RE/MAX Real Estate Centre Inc.
630 Anishinaabe Drive
Shelburne, Ontario
Discover the allure of this immaculate 3-bedroom, 3-bathroom townhouse, ideally located at 630 Anishinaabe Dr., where modern comfort meets everyday convenience. Step inside to find an open-concept layout featuring gleaming hardwood floors on the main level and cozy carpeting upstairs. Sunlight fills every corner of the home, while the sleek, brand-new appliances add a stylish touch to the well-appointed kitchen. This prime location offers easy access to everything you need. Just minutes away, you'll find the vibrant Emerald Crossing plaza, complete with popular spots like Starbucks, Foodland, McDonalds, Tim Hortons, Pet Value, and more. For outdoor enthusiasts, the nearby parks and scenic trails provide the perfect escape into nature. This townhouse is the ideal blend of contemporary style and practicality, offering a lifestyle of comfort and convenience in a sought-after neighborhood. Don't miss your chance to make it yours! (id:50787)
World Class Realty Point
11 Mia Drive
Hamilton (Ryckmans), Ontario
Attention First time Home Buyers!! Welcome to 11 Mia Drive Hamilton. 2-storey 3 Bedroom 3 Bathroom Freehold Townhouse within a highly-sought after, recently built subdivision - Stonegate Park. This Beautiful Home is Offering a Modern and Comfortable living experience. Main Floor features 9ft Ceiling, a Bright and Airy open-concept Living/Dining Area, Modern Kitchen with Brand New Stainless Steel Appliances, Centre Island and Extended Cabinetry; Engineered Hardwood Flooring and lots of Natural Light. Upgraded Solid Oak Staircase leading to the upper level, where you will find the Primary Suite with walk-in closet, 3-piece En-suite with Huge Custom Glass Shower; 2 more good-sized bedrooms, 4-piece bath and convenient upstairs Laundry. There are roller shades throughout all windows. Amazing location, just steps to one of Hamilton's largest shopping centres with Fortinos, Starbucks, LCBO, Winners, Service Canada, Service Ontario, doctor & dentist offices, many restaurants and so much more. Just few minute drive to Lincoln M. Alexander Parkway! Book your private showing today!!! (id:50787)
Century 21 Empire Realty Inc
88 Spring Creek Drive
Hamilton (Waterdown), Ontario
This charming and cozy 3-bedroom home with a fully finished basement is ready for its new owners. Lovingly maintained by a non-smoking, pet-free family, the home has been modernized with stylish updates. Exterior Upgrades: Sag Harbor Grey finish, matte black garage door, new roof shingles, and LED exterior lighting. Garage Enhancements: Freshly painted walls, epoxy floor, and metal shelving for storage. Safety & Convenience: Anti-skid porch and stairs, automatic garage door, Wi-Fi-enabled thermostat and switches, biometric smart lock, centralized vacuum, and Wi-Fi-enabled cameras around the house, allow to monitor when kids get off the bus. Interior Updates: Fresh white walls, updated kitchen cabinets, LED pot lights, and energy-efficient flush LED fixtures. CAT5 Ethernet cabling provides wired LAN in every room, eliminating Wi-Fi dead zones. Outdoor Space: Backyard gazebo with privacy screens. Great School District 10 Min Drive to Go Station Aldershot. Move-In Ready: Professionally deep cleaned, including laundry vents. Steps from a school bus stop and 2 minutes to Cranberry Hill Park. Close to major highways (403, 407), Aldershot GO Station, and Brant Street Pier. The pics depicts virtual staging. (id:50787)
Royal LePage Signature Realty
1272 Fiddlers Green Road
Hamilton, Ontario
Set amidst a 5.2-acre estate, this extraordinary 26,000+ sq ft mansion offers unparalleled luxury and privacy. The gated and secured property features a stunning 1/3-acre aerated pond leading to a sprawling contemporary bungalow with lofted in-law quarters and a 5,210 sq ft detached garage with lounge, wash bay, and private gas pumpideal for car enthusiasts.Surrounded by serene countryside, yet minutes from the heart of Ancaster, the renowned Hamilton Golf & Country Club, and Highway 403, offering both seclusion and convenience. Inside, every room showcases soaring 14 to 18-foot custom moulded ceilings, 32-inch porcelain flooring, and the highest quality materials and craftsmanship. The state-of-the-art home features whole-home automation by Control4. Spacious living areas feature custom granite walls with Town & Country fireplaces. A gourmet kitchen is equipped with top-tier appliances, including Sub-Zero, Thermador, and Miele. The luxurious lanai is perfect for entertaining, with heated Eramosa flagstone, a full outdoor kitchen, 72 Woods gas fireplace, and phantom screens. The opulent primary suite includes a private patio with hot tub and an expansive dressing room. The ensuite features heated herringbone floors, a soaker tub with fireplace, towel warmer drawers and a digital rain shower. The opposite wing offers three additional bedroom suites, each with walk-in closets and ensuites. A Cambridge elevator provides access to the entertainers dream basement, with a party room, full bar, professional gym with sauna and steam shower, games room, and a state-of-the-art home theatre. This 24-seat Dolby Atmos theatre features a 254-inch screen, 24-foot ceiling height, and a Kaleidoscope movie server for the ultimate cinematic experience. Outdoor amenities include a 35 x 75 heated pool, a 14-person hot tub, and an entertainment cabana with a media area and hosting bar. A regulation-size sports court and a childrens playground complete this family-friendly estate. (id:50787)
Royal LePage State Realty
160 Elizabeth Avenue
Peterborough (Northcrest), Ontario
Located in a sought-after North End neighborhood, this solid brick bungalow offers a fantastic opportunity. Featuring 3 bedrooms on the main floor and a legally registered accessory apartment on the lower level, this property provides two separate units with a shared laundry area. The home sits on a spacious lot with a detached garage and boasts numerous updates, including central air (2018), a new furnace (2024), The property is surrounded by a fence (2023), fresh paint on the main floor, and a large attic space. Ideal for generating rental income or living in one unit while offsetting your mortgage with the other. Floor plans are available in the photos, and documentation for the accessory apartment is on file. (id:50787)
Century 21 Landmark Realty Ltd.
5804 Highway 41 Road
Stone Mills, Ontario
Prime Commercial Property & Business Opportunity! Currently operating as Beaver Lake Convenience & More! A rare opportunity to own a high-visibility commercial property with an established customer base and endless potential! This 2.5-acre property features a retail building, fuel station, and a comfortable residence with waterfront access. Just 30 min north of Nappanee & 10 minutes from Tamworth, this busy gas station/convenience store has been a community staple for over 100 years. Positioned on a key route between Highway 401 and Highway 7, it serves cottagers, boaters, snowmobilers, farmers, and travellers year-round. With 1030' of road frontage, its a key fuel and rest stop featuring two gas pumps (regular/premium), two diesel pumps (dyed/regular), and propane refilling/exchange. Fuel sales drive revenue, with additional income from tobacco, OLG lottery, fresh food, local produce, firewood, and convenience items. As a non-franchise gas station, the owner sets fuel pricing, maximizing profit margins. Rosebush Fuels owns and services above-ground fuel tanks. The 1,172 sq. ft. retail space includes a mechanical/storage room and a 2-piece bath. The attached 1,246 sq. ft. owner's living quarters offer a kitchen, living room, and food prep area on the main floor, plus a 3-bedroom suite upstairs with a private backyard and patio. In addition to gas and retail, the store offers locals and tourists hot food, sandwiches, and local baked goods. The public boat launch across the street creates excellent expansion opportunities with marine storage and rentals, including fishing boats, canoes, kayaks, and ice fishing huts. Expansion potential includes an LCBO convenience store/beer bottle return, increasing grocery selections, offering hardware/lumber, or adding watercraft sales/rentals. The area is growing, with high-end waterfront homes replacing seasonal cottages, increasing demand for local services. (id:50787)
Royal LePage Connect Realty
1073 North Service Road
Hamilton (Stoney Creek), Ontario
Perched on the tranquil shores of Lake Ontario, this exquisite home offers breathtaking, unobstructed views of the Toronto skyline, refined living spaces, and numerous upgrades throughout. Inside, the inviting layout features spacious principal rooms with hardwood floors and pot lights. The dining room showcases stunning lake views, while the family room boasts a cozy gas fireplace. Built-in speakers enhance the ambiance of the living room. The chefs kitchen impresses with stainless steel appliances, granite countertops, and hardwood flooring. The primary bedroom serves as a private retreat with a 3-piece ensuite, a walk-in closet, and hardwood floors. Three additional bedrooms provide ample space, including one with serene lake views and others overlooking the lush front yard. The versatile lower level includes a bedroom, a full washroom, and walk-up access to the backyard oasis. Outdoors, enjoy a 16' x 40' concrete pool set against a tranquil waterfront backdrop, along with a private outdoor sauna for ultimate relaxation. This home effortlessly blends luxury, comfort, and style perfect for your refined lifestyle. (id:50787)
RE/MAX Aboutowne Realty Corp.
757427 2nd Line East
Mulmur, Ontario
Discover a unique opportunity with this majestic vacant land featuring a rustic cabin on a sprawling 120-acre property. This property is ideal for those seeking a handyman special with an existing 2-bedroom, 1-bathroom cabin that requires TLC or a chance to build their dream home. The land is a nature lover's paradise, with well-maintained trails, a mix of trees, and multiple lookout points showcasing breathtaking vistas. Zoned countryside residential, this property is perfect for creating a picturesque dwelling amid nature's beauty. Enjoy outdoor adventures with abundant wildlife, apple trees, grape vines, wild berry bushes, and gaming opportunities. Ideal for snowmobiling, ATV rides, and exploring the great outdoors, the property also features a horseshoe pit for relaxation. Located just south of Terra Nova, it's only 12 minutes to Shelburne and 20 minutes to the charming village of Creemore, known for its artisan shops and restaurants. The original cabin is sold as is, offering potential for personalization or the option to build to suit. Shared driveway access with a neighbour. The property includes a non-potable well located closest to the road and a trailer in as-is condition. Seize this opportunity to create your dream retreat in the rolling hills of Mulmur while being conveniently close to all amenities. (id:50787)
Keller Williams Real Estate Associates
27 - 100 Beddoe Drive
Hamilton (Kirkendall), Ontario
Welcome to the "Fairways of Chedoke", a picturesque townhome community nestled against the Hamilton Escarpment, just steps from scenic trails, schools, and the vibrant energy of Locke Street! This uniquely updated "The Westdale" model boasts a coveted 2-car garage and 4-car driveway. The main entrance offers a welcoming outdoor patio area with its 13'x6' covered porch. Step inside this bright and stylish space that is flooded with natural light and enjoy gleaming hardwood floors in the living and dining areas, a convenient powder room, and a thoughtfully designed eat-in kitchen with a peninsula breakfast bar and cozy dinette. Upstairs, the sun-filled primary bedroom is a true retreat, complete with a 3-piece ensuite and oodles upon oodles of closet storage. A spacious second bedroom and a well appointed 4-piece bath complete this level. The lower level offers a functional layout with a laundry room, under-stair storage, garage and driveway access, and a versatile rec roomperfect for a home office, gym, or additional living space. Dont miss the opportunity for a townhome in a very well maintained condo complex in Hamiltons trendy Kirkendall neighbourhood with its fine shops and restaurants, easy access to the 403, McMaster University, the Chedoke Civic Golf Club, Hillfield Strathallan College, Mohawk College, downtown Hamilton and so much more! (id:50787)
RE/MAX Escarpment Realty Inc.
196 Queensdale Avenue E
Hamilton (Centremount), Ontario
Attention investors, First time homebuyers. Fully renovated from top to bottom. Main level features a spacious living room, eat in kitchen, 2 bedroom, 1 full bath. Basement unit features 2-bedroom, 3 pcs bath. Separate entrance. Share laundry. New furnace and duct works. Luxury vinyl and tiles flooring. Kitchens with quartz counters. Great layout. Side driveway with single detached garage, together can park 3 cars. The large deck on the backyard is an ideal place for enjoying the afternoon sun. Great location, close to parks, schools, and all the conveniences of Upper James. Don't miss out on this great opportunity! (id:50787)
Century 21 Miller Real Estate Ltd.
22 - 690 Broadway
Orangeville, Ontario
No detail was overlooked in this stunning end-unit townhome that looks straight out of a magazine! It is a vibe and arguably the nicest townhouse currently on the market in Orangeville. The open main floor plan with 9-foot ceilings and 1,411 square feet offers excellent flow between the spacious living room, dining room, and kitchen. The bright kitchen has ample cabinets, stylish appliances and quartz counters and a stylish backsplash. Upstairs, you'll find 3 bedrooms, including a primary suite with a walk-in closet and a 5-piece ensuite. The lower level features a bright walkout basement, ready for your personal touch. Ideally located in a sought-after neighborhood, you'll enjoy convenient access to the west end, local shops, boutiques, coffee spots, grocery stores, public transportation, a new park in the subdivision, walking trails, schools, and a rec center. **EXTRAS** Bright basement with walkout & rough-in for bathroom. Move right in nothing left to do but enjoy! (id:50787)
Real Broker Ontario Ltd.
44 Livingston Drive
Caledon, Ontario
Located in Valleywood, Caledons best-kept secret, this highly upgraded detached home sits on a premium corner lot with approx. 4,500 sqft of living space, including a finished basement. Over $200K spent on recent upgrades!Step into a spacious foyer with gorgeous finishes, modern updates, and unique design touches throughout. Freshly painted in neutral tones, featuring smooth ceilings and pot lights on the main floor.The main floor boasts a sunken living room with large windows, a formal dining room (ideal as a home office), a huge family room overlooking the breakfast area and an upgraded kitchen with high-end appliances, quartz countertops, and under-cabinet lighting. New wide-plank laminate floors and modern two-tone stairs lead to the second floor. Main floor laundry offers storage and garage access.The second floor features 4 spacious bedrooms. The primary bedroom includes a huge walk-in closet with a built-in dressing area and a gorgeous 5-pc ensuite. The 2nd bedroom has high ceilings and a large front-facing window. The 3rd & 4th bedrooms fit queen beds and have walk-in closets. Modern LED light fixtures throughout.The fully fenced backyard (2022) provides privacy, with a wooden deck perfect for summer entertaining. New furnace (2025) and updated driveway (2021). No sidewalkpark up to 6 cars/SUVs.The finished basement includes a huge rec room, large bedroom, full washroom, rough-in kitchen (plumbing & electrical), office/den, and storage. Potential for a legal basement apartment.Minutes from grocery stores, pharmacies, restaurants, and major highways.Dont miss this stunning move-in ready home with luxury upgrades! (id:50787)
RE/MAX Gold Realty Inc.
3050 Lenester Drive
Mississauga (Erindale), Ontario
Attention Homeowners and Investors! Rare opportunity to own this beautifully renovated home with significant Income Potential. Large corner lot with 2 units with potential for 3rd unit. This renovated 4 bedroom, 3 full bathroom home features a self-contained 2 bedroom In-Law suite with a separate entrance and sits on a large corner lot perfect for adding a Garden Suite (ADU). The Garden Suite would have direct street access while still maintaining a side yard for main house. Key Features: (A) Large corner lot. (B) Fully renovated New flooring, quartz counter tops, freshly painted in designer colours, 10 appliances, new roof, and the list goes on (C) Income Potential Live in one unit and rent out the others to offset your mortgage. (D) 5 parking spots. (E) City of Mississauga pre-approved Garden Suite plans. Whether you are an investor seeking high cash flow or a homeowner looking for a mortgage helper, this property is a must-see! Check out the attached drawings and multi-media tour! (id:50787)
Ipro Realty Ltd.
847 Runnymede Road
Toronto (Rockcliffe-Smythe), Ontario
Welcome To Urban Living In The Heart Of Toronto's Desirable Junction Neighborhood, A Family Home Lived For 30 Years ! This Property Offers A Comfortable Living Space For A Family With A Possibility For Rental Income (With A 2 Bedroom Legal Basement Apartment). This Semi-Detached Home Offers Modern Refreshing Done Throughout, Featuring Sleek Hardwood Floors And Kitchen With Ceramic Floor And Stainless Steel Appliances. Enjoy The Bright, Airy Spaces With Newer Windows, California Shutters, And Pot Lights Throughout. The Property Has More Than One Kitchen. Located In A Vibrant And Convenient Neighborhood Surrounded By Walkability, Many Schools, TTC, Variety Of Amenities And Greenery, This Move-In Ready Home Combines Luxury Living With A Passive Income. Don't Miss Out On This Exceptional Property! Perfect For Investors Or Homeowners Looking For Added Value. (id:50787)
Homelife/future Realty Inc.
903 - 2835 Islington Avenue W
Toronto (Humber Summit), Ontario
Welcome to Rarely Offered Spacious 3 Bedrooms, 2 Bathroom Penthouse Condo Unit with Great Views through Big Windows and Balcony. This Unit Offers Functional and Spacious layout which includes Large Living room, Three Generous sized Bedrooms and Convenient In-suite Laundry. Kitchen Features Sleek Countertops, Stainless Steel appliances, and Ample Storage, making meal Preparation a Breeze. Located at the Prime Intersection of Islington and Finch, this Property is Perfect for First Time Homebuyers. TTC at the Doorstep, walking distance to Schools, Park, Shopping, Hospital and Mall. Quick and Easy access to Hwy 400 and Hwy 427. Remarkable Condo Unit, Seeing is Believing! (id:50787)
Homelife Maple Leaf Realty Ltd.
111 Sandyshores Drive W
Brampton (Sandringham-Wellington), Ontario
Available from July 1st. Exquisite 3 bedroom townhouse, walking distance from Trinity commons, all public transport and schools. Large master bedroom with walking closet and ensuite 4pc bathroom. Laminate flooring throughout the second floor, carpet on the main floor and ceramic floor in the kitchen and breakfast area. Exclusive use of the backyard and all parts of the home. Large unfinished basement for laundry and storage. Two parking spots on the driveway. All utilities paid by the tenant. (id:50787)
RE/MAX Paramount Realty
308 - 4015 Kilmer Drive
Burlington (Tansley), Ontario
1 Bedroom + Den condo situated in the desirable Tansley Woods neighbourhood! Enjoy the convenience of in-suite laundry, parking for one vehicle, a storage locker and an additional storage closet off the balcony. Featuring a fantastic open-concept floor plan, tasteful flooring, and light tones throughout. The kitchen is finished with ample cupboard space, an updated backsplash, and a peninsula with seating. The spacious living area features a functional design, ideal for comfortable everyday living and entertaining. Enjoy a large covered balcony, perfect for relaxing outdoors! The bedroom is freshly painted and bright, and features a double closet. The den is a major bonus, offering flexibility as a home office, hobby room, kids play area, and more. A tasteful 4-piece bathroom completes this lovely condo. Located in the excellent, walkable community of Tansley Gardens near all amenities, including grocery stores, schools, great restaurants, shops, parks such as Tansley Woods Park, and the Tansley Woods Community Centre with a library and pool. Within a short drive, you'll find the scenic Escarpment with renowned golf courses and trails, as well as easy access to highways 5, 407, the QEW, and public transportation, including the Burlington and Appleby GO stations. Move-in ready, your next home awaits! (id:50787)
RE/MAX Escarpment Realty Inc.
3 Royal Fern Crescent
Caledon, Ontario
This Beautiful 4 Bed, 3 Bath End unit Townhouse ( just like Semi Detached) Located in Prestigious Southfields Village Caledon Features an Open Concept with Hardwood Flooring Throughout the Living and Great Room. Kitchen Open to Great Room with Breakfast Bar. Spacious Bedrooms Filled with Natural Light. Laundry Conveniently Located on Second Floor. Full Basement Available. Walking Distance to Schools and Parks. Located Near Walmart, Good Life gym, Heart Lake Conservation Park, Trinity Commons, and Close Access to Hwy 410. (id:50787)
Royal Canadian Realty
12 Sugar Creek Lane
Brampton (Fletcher's Creek South), Ontario
Excellent location.Real Gem.Beautifull,All Brick Detached 4 Bedrooms, Plus 3 Bedrooms Finished Basement with Separate Entrance.5 Washrooms.Two laudaries. On Premium lot almost 120 ft. deep.Fully upgraded,Well maintained home and ownership proud. Above Grade 2733 Sq.Ft. (As Per M.P.A.C). Approximately 4000 Sq.Ft. of living space. Thoroughly Upgraded every part of the house.Recent upgrades: Kitchen,Washroom,Floors, Broadloom, Hardwood Floors On The Main Level, High Quality stainless steel appliances, countertops,Pot Lights, paint,Tiles.Frech doors,HUGE backyard . Walking distance to new LRT, Golf Cource, plaza with everything you need plus much more! This Home is In A Desired Location On the Brampton and Mississauga Border. Excellent Lay-out. Main Floor Offers Living/Dining, Family Room With Fireplace, W/O To Backyard. Minutes To 401/407/410, Parks, Schools, Public Transport, Shops. ** This is a linked property.** (id:50787)
RE/MAX Real Estate Centre Inc.
40 Crenshaw Court
Brampton (Heart Lake West), Ontario
This Heart Lake all-brick, two-storey detached home is sure to check all your home search boxes. Located at the end of a quiet court, on a 118-deep pie-shaped lot with gorgeous perennial gardens, concrete patio and large gazebo. It features four bedrooms, four-piece semi-ensuite off the primary bedroom and a finished basement rec room with lots of storage space and a gas fireplace. The main floor layout is bright and spacious with a thoughtfully renovated kitchen which offers lots of cabinetry and counter space. The dining room just off the kitchen flows into the sun-filled living room which features a cozy wood-burning fireplace, updated flooring and a walk-out to the backyard. The 1.5-car garage and ample driveway space have your parking needs covered too. Conveniently located within walking distance of public transit, shopping and easy commuting via Hwy 410. **EXTRAS** Includes gazebo, garden shed, TV wall mount in the basement. (id:50787)
RE/MAX Realty Services Inc.
16 - 4017 Hickory Drive
Mississauga (Rathwood), Ontario
Discover modern living in this brand-new 2-bed, 2-bath townhouse! Featuring an open-concept layout, contemporary finishes, and large windows for abundant natural light. The stylish kitchen boasts stainless steel appliances, quartz countertops, and ample storage. The spacious primary suite includes a walk-in closet and a sleek ensuite bath. Enjoy private outdoor space, in-unit laundry, and a prime location close to shopping, dining, transit, and top amenities. Move-in ready don't miss this fantastic opportunity! (id:50787)
RE/MAX Millennium Real Estate
21 Orchard Crest Road
Toronto (Lambton Baby Point), Ontario
First time available after 60 years! A truly exceptional opportunity! Timeless Charm on a Prime Corner Lot in Old Millside. Offered for the first time in 60 years, this lovingly maintained 1 1/2 storey home is a rare find. Built in 1936 with solid brick construction, it sits proudly on a spacious corner lot in a sought-after neighborhood known for its strong sense of community. Flooded with natural light, the home boasts gleaming original hardwood floors, a cozy wood- burning fireplace, and a beautifully preserved classic family bath. The well-sized bedrooms offer generous closets and ample storage, while the mature landscaping provides privacy and stunning panoramic views. A private driveway and garage add convenience, and the unbeatable location places you just steps from the subway, shops, coffee shops, restaurants, and excellent schools. With timeless character and tremendous potential, this cherished home is ready for its next chapter. Solid Home Inspection by Pillar and Post, available upon request. Don't miss this exceptional opportunity! (id:50787)
Royal LePage Terrequity Realty
2906 Peacock Drive
Mississauga (Central Erin Mills), Ontario
Nestled in the heart of Central Erin Mills, this stunning detached freehold home presents an unparalleled opportunity for discerning buyers. Located in a prestigious neighborhood, this meticulously maintained property showcases refined living and modern comfort at its best.This elegant 2-storey residence offers 9+3 rooms, featuring gleaming hardwood floors, an open-concept design, and abundant natural light flowing seamlessly throughout the main level. The spacious living room, formal dining room, and gourmet kitchencomplete with white quartz countertops and 12 x 24 porcelain tiles that match the entrancecreate the perfect setting for both entertaining and daily living.A cozy breakfast area overlooks the family room, where a gas fireplace and sliding doors lead to a private backyard oasis. Upstairs, the luxurious primary bedroom boasts a walk-in closet and a 5-piece ensuite bath with a marble shower, marble floors, and a glass enclosure. Three additional bedrooms offer ample space for family and guests.The fully finished legal-basement, with a separate entrance, adds incredible versatility featuring two additional bedrooms, a 3-piece bathroom, and a full laundry room that complements the upper-level laundry for added convenience.Step outside and unwind in your private retreat, complete with a beautiful inground sports pool featuring a brand-new pool pump. The pool area is surrounded by elegant stonework, while a garden along the fence adds a touch of greenery and tranquilityideal for outdoor entertaining and summer enjoyment. A stunning stone wall garden graces the front of the property, enhancing the curb appeal with its timeless beauty.This exceptional property combines thoughtful upgrades, a functional layout, and a prime location in one of Mississaugas most desirable communities. Dont miss your chance to make this exquisite home your own! (id:50787)
Exp Realty
Upper - 50 Whitehaven Drive
Brampton (Heart Lake), Ontario
Located in the mature and family-friendly Heart Lake neighbourhood, this charming upper portion of the home is the perfect rental for those seeking comfort and convenience. Recently updated with brand new flooring, this home offers a bright, open concept layout featuring 3 spacious bedrooms and 3 bathrooms. The primary bedroom is a true retreat, complete with a 4-piece ensuite bathroom, providing you with privacy and comfort. The home offers plenty of room for both relaxation and entertaining, with a large family room, as well as a living/dining room combo that is perfect for gatherings. The bright and functional eat-in kitchen is perfect for casual meals and opens to the main living areas, keeping the space open and inviting. A two-piece bath is conveniently located on the main floor, adding to the homes functionality. Walking distance to shopping plazas, schools, and bus stops. Close to major highways for easy commuting. EXTRAS: 1 parking spot is included. Tenant is responsible for snow removal and lawn maintenance. Tenant pays 70% of utilities when the basement is rented separately. When the basement is vacant, tenant pays 100% of utilities. Tenant is responsible (id:50787)
Red Apple Real Estate Inc.
1135 Greenoaks Drive
Mississauga (Lorne Park), Ontario
This home is situated in Lorne Park's exclusive Whiteoaks of Jalna. This newly updated 3-bedroom, 3.5-bathroom detached backsplit offers the perfect blend of luxury, space, and nature. Situated on a private, forested 80x211.42 ft lot backing onto a ravine, this home provides stunning views and ultimate privacy.The fully remodeled kitchen features granite countertops and brand-new gas cooker, fridge, and freezer. With new and remodeled bathrooms and upstairs laundry, modern comfort is at the forefront. The open-concept main floor is designed for entertaining, offering two walkouts to a double-tier cedar deck with glass railings. Enjoy the warmth of two operational fireplaces (currently sealed for energy efficiency) and the advantage of living in a coveted school district. Equipped with 240V electric car charger with smart home accessories and security throughout the home. With fresh updates throughout, this move-in-ready home is a rare find in one of Mississaugas most sought-after communities. (id:50787)
Realty One Group Flagship
129 Maple Leaf Drive
Toronto (Rustic), Ontario
*Exquisite Custom-Built Home in the Prestigious Maple Leaf Neighborhood*Welcome to 129 Maple Leaf Drive, a meticulously maintained custom-built residence offering over 5,000 sq. ft. of luxurious living space, including 3,274 sq. ft. across the main and second floors. Nestled in the highly sought-after Maple Leaf neighbourhood, this stunning home is designed for comfort, elegance, and convenience. Step inside to find expansive, light-filled principal rooms, including a separate living and dining area, ideal for hosting guests. The chef's eat-in kitchen is perfect for culinary enthusiasts, while the sunroom with a hot tub offers year-round relaxation. The family room boasts vaulted ceilings and picturesque windows, providing a breathtaking view of your private backyard oasis. The flexible floor plan includes a spacious fourth bedroom or office with an elegant coffered ceiling, and the primary suite features a newly renovated, spa-inspired ensuite, creating a tranquil retreat. The meticulously finished basement with 9-foot ceilings, a separate entrance, and a fully equipped kitchen adds versatility, making it ideal for extended family living or guest accommodations. Sitting on an over 1/4-acre prime lot, this home is perfect for those who like the outdoors, with a park-like backyard and direct access to Maple Leaf Park for morning jogs or evening strolls. Enjoy unmatched convenience with Weston GO Station and Lawrence Avenue West transit nearby, plus quick access to Highways 400, 401, and 409. You're just minutes from Yorkdale Shopping Centre (8 km), Vaughan Mills & Wonderland (17 km), and downtown Toronto (18 km), ensuring effortless access to top-tier shopping, dining, and entertainment. This is more than just a home; it's your own slice of paradise, blending luxury, comfort, and a prime location. (id:50787)
Right At Home Realty
3 Cypress Point Street
Barrie (Ardagh), Ontario
MOVE-IN READY 2-STOREY WITH LEGAL SECOND UNIT IN PRIME BARRIE LOCATION! Located in a highly sought-after Ardagh neighbourhood, this property boasts strong rental demand, making it ideal for multi-generational living or potentially generating additional income with its legal second unit. Impressive curb appeal delights with its stately brick facade, a covered porch, a double-door entry, and a double garage with inside access. Step into over 3,100 sq. ft. of finished living space in this stunning home, built in 2020, offering modern design, convenience, and endless versatility! Enjoy soaring 9 ceilings, pot lights, and an open-concept layout that flows effortlessly. The main floor includes a gas fireplace in the great room, a modern kitchen with sleek white cabinetry, stainless steel appliances, a large island, and a convenient walkout to the back deck. Entertaining is a breeze with a large wooden deck featuring two pergolas, one covered over the BBQ area, and a relaxing hot tub. Upstairs, the expansive primary bedroom is complete with a wall-mounted fireplace, double closets, and a 5-piece ensuite. Two additional bedrooms share a 3-piece Jack and Jill bathroom, while the 4th bedroom is accommodated by a separate 4-piece main bathroom. The second unit in the lower level features its own separate entrance, a bright kitchen, living room, bedroom, den, and a sleek 3-piece bathroom. Located steps from Muirfield Park, playground, and scenic trails, this home is also a quick drive to golf courses, schools, and all amenities. Additional features include a water softener, convenient main-floor laundry, and a turn-key move-in experience. Whether you're looking for your forever home or an income-generating opportunity, this home truly has it all. Dont wait, this stunning property wont last long! (id:50787)
RE/MAX Hallmark Peggy Hill Group Realty
4 - 221 Cundles Road E
Barrie (Cundles East), Ontario
Convenience Store + South Asia Grocery Store for sale. Nicely set-up & located in a prime location in North end Barrie. High profit & steady Income. Well known to the South Asia locals in the area. Lots of potential: i.e. Beer/Wine, Lotto, Plaza located in the Business Area of North Barrie beside an Anchor Plaza with stores: Giant Tiger, Dominos Pizza, Tim Hortons, Stacks, and more... Current Rent: approx. $3,800/mo (TMI Incl). Lease to expire August 2025, however landlord potentially agreeing to renew for additional 5 years option with new owner/buyer. Inventory is extra. Perfect for operating by a couple/family. Full training will be provided. All numbers to be verified by Buyer. Store Revenue includes but not limited to Convenience Products and Groceries, Lotto, Cigarette, ATM, Take out food (Samosa, Chai). More services can be added like; Bitcoin Machine, Purolator/DHL/Amazon parcel Service, Printing & Photo service, Ria Money transfer and more. Potential to make take out restaurant at the back storage area and manageable business as Asian Grocery / Convenience store plus take out place. Great family run business, no employee expense is needed as store is small and manageable with 2 people. Grocery suppliers can deliver mostly 90 percent of inventory. Do not go direct. (id:50787)
Ed Lowe Limited
200 Dunsmore Lane
Barrie (Georgian Drive), Ontario
UPDATED DETACHED HOME FOR UNDER 700K - PERFECT FOR FIRST-TIME BUYERS! Attention first-time home buyers: your search ends here! Welcome to 200 Dunsmore Lane, an incredible opportunity to own a move-in-ready detached home in Barries desirable north end for under 700K! This property offers unbeatable value with modern updates, a fantastic layout, and a location that checks every box. Step inside to a freshly painted interior featuring some new doors, baseboards, and stylish pot lights. The renovated kitchen impresses with sleek grey cabinetry, a complementary countertop, a tiled backsplash, a newer fridge and stove, and a walkout to a fully fenced backyard complete with a handy shed for extra storage. Retreat to the upper level featuring three bright bedrooms, perfect for family living or creating a home office. The finished basement boasts a spacious rec room and a stunning bathroom with a glass door shower, offering additional living space to relax or entertain. Key updates include a newer furnace, A/C, shingles, upgraded washer, dryer and hot water heater, plus a battery backup sump pump for peace of mind. With an attached garage offering convenient inside entry, easy access to Hwy 400 and Hwy 11, and proximity to Georgian College, RVH Hospital, and all the amenities of Barries vibrant north end, this home is ideal for those taking their first step into the market. Dont miss out on this rare opportunity, start your home ownership journey now! (id:50787)
RE/MAX Hallmark Peggy Hill Group Realty
47 Suttonrail Way
Whitchurch-Stouffville (Stouffville), Ontario
Experience luxury in this stunning, approx 3130 sqft,6 Bed 5 Bath home on a premium lot. Upon entering you're welcomed by 9-ft ceilings on the main floor & 9-ft ceilings on the 2nd floor , creating a spacious and airy ambiance. The main floor features upgraded flooring, 8-ft doors and an expansive IN LAWS SUITE. The gourmet kitchen is a chef's delight, equipped with top-of-the-line appliances and ample counter space. Entertain guests in the formal living and dining rooms. The dining room features a custom ceiling, adding an elegant touch. Relax in the generously sized family room, highlighted by a beautiful ceiling. The upgraded staircase leads to the upper level, where you'll find well-appointed bedrooms and luxurious bathrooms, with upgraded finishes & a laundry. 15mins to Hwy 404, 9 mins to Markham & walking distance to school. Don't miss the opportunity to make this dream home yours. (id:50787)
Homelife/diamonds Realty Inc.
1259 Gilford Road
Innisfil (Gilford), Ontario
Welcome to this remarkable 4-bedroom bungalow situated on a spacious 200' x 200' lot , fully insulated 1,400 square foot shop featuring radiant heat with its own west-side driveway complete with a heated 2 car garage plus a 2 car heated garage. The home seamlessly blends rustic charm and modern elegance, boasting an open-concept family room with striking ceiling beams, a floor-to-ceiling stone wall, and gleaming hardwood floors. From the family room, French doors open to a delightful 4-season sunroom, perfect for enjoying morning coffee or evening wine while taking in serene sunrise and sunset views. The large dine-in kitchen, with a walkout to the deck, is ideal for entertaining. Three additional generously sized bedrooms include double, walk-in, or his-and-hers closets. The luxurious 5-piece main bathroom features double sinks, a jetted soaker tub, and a spacious glass shower. A solid maple staircase leads to the fully finished basement, complete with a spare room, a 3-piece bath, and a recreation room featuring a cozy wood-burning stone fireplace. Additional basement rooms provide ample storage or potential office space. Outdoor living is equally impressive, with an above-ground pool surrounded by a large deck, perfect for summer fun. Freshly painted interiors, numerous pot lights, high-quality broadloom with upgraded underpadding in all bedrooms, and main-floor laundry add to the home's appeal. The highly efficient heating system combines a gas boiler with forced air on the main floor and radiant heat in the basement. Conveniently located just steps from Lake Simcoe and minutes to Hwy 400 and Bradford, this property is a commuter's dream. (id:50787)
Keller Williams Experience Realty
22 George Street
Markham (Old Markham Village), Ontario
Welcome to 22 George St. in the heart of charming Markham Village! This beautifully renovated home merges Distillery District character with Mid-Century Modern style. With over 2,200 sq.ft. of living space, this 3-bedroom, 2.5-bathroom residence has been expertly updated while preserving rare, timeless details. The home features exposed brick walls throughout, stunning wide-plank reclaimed wood floors in the living room, and exposed Douglas fir ceiling joists on the second level, celebrating mid 1800s architecture. The spacious kitchen, with its impressive 10.5' ceilings, opens onto a large covered deck through expansive 8' x 14' patio doors. Step outside to enjoy evenings by the gas fire pit, sharing laughter and a glass of wine with friends. Located just steps from the neighbourhoods inviting restaurants, pubs, and amenities,this Markham Village gem offers a true community feel. For city outings, the Markham GO station is only a 5-minute walk away, making trips to Raptors or Leafs games easy. Pickleball and tennis enthusiasts will love having courts directly across the street. Walking distance to Franklin Elementary School and Markham High School. If you're looking for a warm, unique home in a vibrant community, this property is ready to welcome you. (id:50787)
Sutton Group-Admiral Realty Inc.
216 - 2550 Simcoe Street N
Oshawa (Windfields), Ontario
A One-Of-A-Kind Unit Within The UC Tower 1 Community, By Tribute. This 3-Bedroom, 2-Bathroom Condominium Features Tasteful Upgrades (Taupe Backsplash With Quartz Countertops, Dark Oak Laminate Flooring, Frosted Glass Doors, Frameless Glass Doors For Shower And Bathtub, And Lutron Fabric Shades Covering All Terrace Doors And Window) You Will Have The Only Unit The Entire Building Boasting A Large Wrap-Around Terrace, With A Dedicated Gas Line For Your Private BBQ Occasions. The Lease Includes 1 Dedicated Covered Parking Spot, Located Near The Entrance Of The Building And 1 Large Locker Unit. The Condominium Is Situated At A Prime Location Among Shopping Stores, Gas Stations And Major Banks Only Steps Away. Public Transit Is At Your Doorstep. Close To Ontario Tech University And Durham College With Easy Access To 407/4128401 Highways. Don't Miss Out On This Rare Opportunity! *Pictures were taken previously* (id:50787)
RE/MAX Ace Realty Inc.
1106 - 100 Wingarden Court
Toronto (Malvern), Ontario
Excellent Opportunity To Own a Fully Renovated Condo Unit For, First time Buyers and Investors. This spacious unit, between 1000 to 1200 sq. ft., is one of the largest in the building with a large balcony facing the sunrise. It offers 2 generously sized bedrooms and 2 full bathrooms, perfect for comfortable living. Located close to all amenities such as schools, library, grocery stores, No Frills, Shoppers Drug Mart, a doctor's building, and a large park. Convenient access to Highway 401 and TTC almost at your doorstep. All-inclusive maintenance fees cover utilities (no separate bills). The unit is near the building's elevators and features newly installed windows (2024). The layout is practical and ideal for modern living. (id:50787)
Royal Canadian Realty
223 - 1900 Simcoe Street N
Oshawa (Samac), Ontario
Modern Studio Living in a Prime Oshawa Location! Welcome to University Studios at 1900 Simcoe St N, where convenience meets contemporary living! This bright and freshly painted studio unit is the perfect space for students, young professionals, or investors looking for a low-maintenance property in a prime location. Step inside to find sleek laminate flooring throughout, creating a stylish and easy-to-maintain living space. The modern kitchen features stainless steel appliances and ensuite laundry adds extra convenience to your daily routine. Located just steps from Ontario Tech University and Durham College, this unit offers an unbeatable location for those seeking easy access to campus, public transit, shopping, dining, and everyday essentials. The building itself is designed for comfort and efficiency, with great amenities that cater to student and professional lifestyles alike. Whether you're looking for a move-in-ready home or a fantastic investment opportunity, this unit is a must-see! (id:50787)
On The Block
607 - 25 Baseball Place
Toronto (South Riverdale), Ontario
Spacious and sought-after 2+Den, 2-Bath corner unit In the trendy Riverside Square Condos! Enjoy South Riverdale living at its finest. This bright and airy unit features an open-concept layout, 10-foot exposed concrete ceilings, and floor-to-ceiling windows throughout. The modern kitchen is equipped with stainless steel appliances, upgraded quartz countertops, and a newly installed pantry and baroffering plenty of storage space. Step out onto the 110 Sqft terrace with unobstructed southwest views. This unit also includes one underground parking space and one locker. Just steps from the best of Leslieville, including fantastic restaurants, cafes, shops, and streetcar access. A short walk to Jimmy Simpson Park and minutes to the DVP and downtown core. (id:50787)
Right At Home Realty
91 Eclipse Place
Oshawa (Windfields), Ontario
The Perfect 4 Bedroom 4 Bath Detached Home In a quiet Family Neighbourhood!! * Move In & Enjoy * Open Living with Floor to Ceiling Windows * 9 Ft Ceiling through Main Fl * Formal Dining Rm * Relax In Your Lg Family Rm w/ Custom built shelving & a Gas Fireplace * Lg Dream Kitchen W/ S/S Appliances, Ouarts Counter & Glass Backsplash * Walk Out from Breakfast area to A Tranquil Backyard * Private Hot Tub * Lg Multi level Deck W/ Gazebo * Primary Br W/ Fantastic Ensuite & Lg W/I Closet * Premium 55 ft Frontage * No Sidewalk * 4 Car Park on Drive * Close to Ont Tech University / Durham College / Schools / Paks / Shopping & Public Transit * This Home Truly Has it All, Combined Elegance, Comfort & Functionality * Must See & Enjoy This Amazing Home (id:50787)
Homelife Eagle Realty Inc.
210 Wilson Road S
Oshawa (Central), Ontario
Don't Miss Out On Your Opportunity To Own This Wonderfully Updated Legal Two Unit Home! This Home Was Fully Renovated In 2018 Featuring: Two (2) Units - Each With 3 Bedrooms, A Full 4-Piece Bathroom, Living Room, Kitchen, And Its Own Ensuite Laundry. The Home Itself Was Upgraded With Modern Finishes And Economical Operation In Mind. With Spray Foam Insulation In All Exterior Walls, New Plumbing, Electrical, Roof, And HVAC! Both Kitchens Have Quartz Countertops, Ceramic Backsplash, Stainless Steel Refrigerators, Stoves And B/I Microwaves! Not To Mention That Each Self-Contained Unit Has Its Own High Efficiency Furnace, Air Conditioner, And Separate Hydro And Water Meters To Separate All Utilities! This Home Is In A Great Location With All Amenities In Walking Distance (Schools, Parks, Shopping, Etc), Easy Access To Transportation And Highways. Consider This For Your Next Home, With An Income To Help Pay Your Mortgage. Or - Add To Your Investment Portfolio! (id:50787)
Dan Plowman Team Realty Inc.
4 Algonquin Trail
Clarington (Bowmanville), Ontario
Cozy bungalow with carport and private backyard in Wilmot Creek Adult Lifestyle Community. Lovely location on a quiet street close to Lake Ontario and the waterfront trail. Enjoy the inviting, covered front porch. The Great Room has a dramatic cathedral ceiling and a bay window that overlooks the private backyard and deck. The extensive kitchen has loads of cabinets plus a triple door pantry. A sizeable eat-in area presents charming views of the outside through the bay window and patio doors to the deck. The roomy master bedroom has yet another bay window, large walk-in closet, linen closet and 3-piece ensuite with corner shower. The family room offers generous space for TV, hobbies or computer work. This room can be transformed into a large second bedroom with the addition of a wardrobe. Beside the family room is a 4-piece main bathroom. The private rear deck has easy access to the kitchen and provides a great place for entertaining or relaxing outdoors. Ideal for your new lifestyle! Monthly Land Lease Fee $1,200.00 includes use of golf course, 2 heated swimming pools, snooker room, sauna, gym, hot tub + many other facilities. 5 Appliances.*For Additional Property Details Click The Brochure Icon Below* (id:50787)
Ici Source Real Asset Services Inc.
1505 - 1 Lee Centre Drive
Toronto (Woburn), Ontario
Welcome to Unit 1505, where luxury and breathtaking views meet. This exceptional corner unit offers panoramic, unobstructed vistas through expansive bay windows. With an east-facing orientation, sunlight floods your home each morning, creating a bright and welcoming atmosphere. Spanning close to 1000 square feet, this condo is one of the largest on the floor. The open-concept layout provides ample room for relaxation and entertainment, with a spacious living and dining area that flows seamlessly into the modern kitchen. The master bedroom is a true retreat with large windows, while the additional bedroom offers flexibility for guests or a home office. Both bathrooms are elegantly finished. Residents enjoy top-notch amenities, including a fitness center, swimming pool, and 24-hour concierge service. The location offers easy access to public transportation, shopping, dining, and parks, making it a perfect choice for those seeking a vibrant yet serene living environment. Don't miss the chance to call this stunning corner unit your home and it has an all inclusive maintenance fees. Schedule a viewing today and experience luxury living at its finest. Fridge and Range upgraded in 2024. (id:50787)
Singh Brothers Realty Inc.
27 - 165 Tapscott Road
Toronto (Malvern), Ontario
Stunning 2-Bedroom Home with Private Terrace in a Prime Location! An incredible opportunity to own a home in the heart of the city! Ideally situated at Tapscott Rd and McLevin, this modern and spacious residence offers the perfect blend of comfort and convenience. Key Features: Bright & Open-Concept Living: Enjoy a seamless flow between the living and dining areas, perfect for relaxing or entertaining. Modern Kitchen: Equipped with sleek stainless steel appliances, offering both style and functionality. Two Spacious Bedrooms: Well-sized rooms designed for maximum comfort. Private Rooftop Terrace: A huge, exclusive outdoor spaceideal for relaxing, entertaining, or enjoying city views. Designated Parking & Bicycle Parking: Ensuring hassle-free commuting and storage. Prime Location: Steps from grocery stores, parks, and public transit. Close to the University of Toronto & Centennial Collegeideal for students or faculty. Surrounded by top-rated schools, shopping, and recreational amenities. Bonus Inclusions: Stainless steel fridge & stove, washer & clothes dryer-adding even more value to this exceptional home! Don't miss out on this fantastic opportunity to make homeownership a reality. Schedule a viewing today! Incredible opportunity for first-time buyers, young professionals, or investors! This bright and spacious 2-bedroom home offers an open-concept layout with a modern kitchen featuring stainless steel appliances. Enjoy a private rooftop terrace perfect for relaxing or entertaining. Includes designated parking and bicycle parking for added convenience. Located in a highly sought-after area, just steps from shopping, parks, and public transit. Minutes to UofT Scarborough & Centennial College, making it ideal for students or faculty. Close to top-rated schools and all essential amenities. Move-in ready with stainless steel fridge & stove, washer, and dryer included! A fantastic opportunity to own in a prime locationdon't miss out! Show with confidence. (id:50787)
Homelife/miracle Realty Ltd
1116 - 352 Front Street W
Toronto (Waterfront Communities), Ontario
Luxury High-Rise Condo In The Heart Of Downtown. Stunning Open Concept With Floor To Ceiling Views. Enjoy Amazing Scenic SW Views From The 250Sq Ft Wrap Around Balcony. Well Designed Open Concept Floor Plan Makes Great Use Of Space. S/S Fridge, Stove, Microwave, B/I Dishwasher And Washer & Dryer. All Electric Light Fixtures. Locker Included. Amenities: Rooftop Terrace & Party Room, Gym W/Sauna, Media Room And Guest Suites. (id:50787)
RE/MAX Prime Properties
813 - 320 Richmond Street E
Toronto (Moss Park), Ontario
Welcome to this beautifully designed 1-bedroom plus den, 1.5-bathroom condo nestled in the dynamic Corktown neighborhood. 1 parking incl. A spacious open-concept layout that maximizes every inch of space. The kitchen is featuring stainless steel appliances, modern countertops, and plenty of cabinetry for storage. Whether you're preparing a quick meal or hosting friends, this well-appointed kitchen is sure to impress. Large windows throughout the space flood the condo with natural light, making the living area feel airy and bright. The adjacent den will be a perfect spot for a home office, a reading nook, or even an additional guest space. This flexible area adds extra functionality to the unit. The convenient powder room, located near the entrance, is ideal for guests and enhances the condo's overall practicality. The master bedroom features a large window, a very spacious walk in closet, and an elegant 3-piece ensuite bathroom, complete with a modern vanity, shower and separated room for the water closet. The location of this condo places you right in the heart of Toronto's vibrant downtown. Step outside, and you will be surrounded by trendy restaurants, cafes, boutique shops, and a host of local attractions. With parks, cultural venues, and entertainment options all within walking distance, you will have everything you need at your fingertips. For those who rely on public transit, the condo is conveniently located near bus and streetcar routes, with quick access to the subway and the DVP, making commuting around the city a breeze. The upcoming Ontario subway line will make it easier for residents in Moss Park to access key parts of the city, including the Financial District, Distillery District, East York etc. (id:50787)
RE/MAX Condos Plus Corporation
802 - 5949 Yonge Street
Toronto (Newtonbrook East), Ontario
Welcome to stunning Sedona Place! This Co Ownership Condo is the perfect blend of primetime location, affordability and ample space for all your needs. This corner unit, freshly painted 2 Bed Plus Den, features a very spacious open concept living and dining room, kitchen with granite counters, stainless steel appliances, laundry, and ample storage with lots of cabinetry, and a den large enough for alternative dining area or perfect for an office! Down the hall you'll find an upgraded 4 piece bathroom, and two very generous sized bedrooms, primary bedroom has a walk in closet! Step outside to your balcony and relax while enjoying fantastic privacy and north views. Must be seen, tons of natural light from large windows throughout. Unit comes with exclusive parking and locker! Superior location only steps away from Finch Station, public transit, tons of shops and restaurants, schools, parks and gardens. Total Monthly Maintenance fee is $1375.12 + 75 (parking)= $1450.12 (INCLUDES PROPERTY TAX) (id:50787)
Royal LePage Signature Realty
1305 - 120 Harrison Garden Boulevard
Toronto (Willowdale East), Ontario
Welcome to this beautifully maintained 1+1 unit featuring breathtaking northeast views, a dedicated parking spot, and a private locker. Located just steps from Sheppard Subway Station, this home offers unrivaled convenience with nearby groceries, top-rated schools, banks, and all essential amenities. Perfect for families seeking a blend of modern comfort and accessibility. Experience the best of city living in this fantastic residence! (id:50787)
Chestnut Park Real Estate Limited
62 Lakeview Avenue
Toronto (Trinity-Bellwoods), Ontario
A truly rare opportunity to own a Victorian gem on one of downtown Toronto's most picturesque streets - welcome to 62 Lakeview Ave! This city-approved, three-unit semi-det home presents a remarkable opportunity to start fresh, whether you're an investor looking to establish your own market rents or an end-user seeking multi-unit flexibility. Located just steps from the vibrant Ossington strip and scenic Trinity Bellwoods Park, this home offers the best of city living. The 2nd level unit features an open-concept layout, a balcony with charming street views, and a 3rd-level loft with large glass doors overlooking lush treetops. The main-level unit is freshly painted and showcases soaring ceilings, an airy living space, large kitchen, bedroom with yard access, and stunning stained-glass windows. The basement unit has a modern aesthetic with an open-concept layout. With the flexibility to set market rents or reimagine the space entirely, the possibilities are endless - a must-see! Complete vacancy scheduled for May 1st, 2025. (id:50787)
Royal LePage Real Estate Services Ltd.

