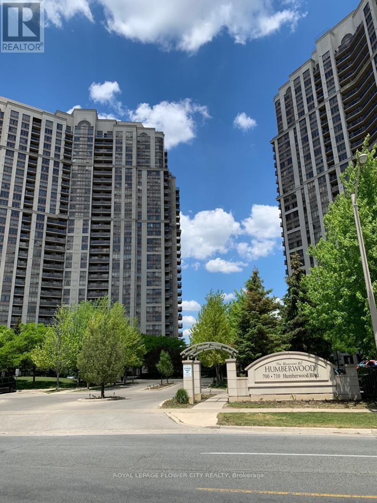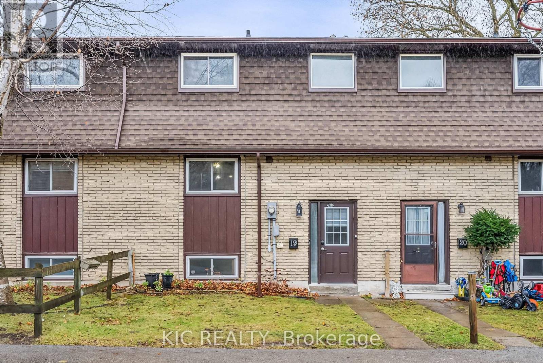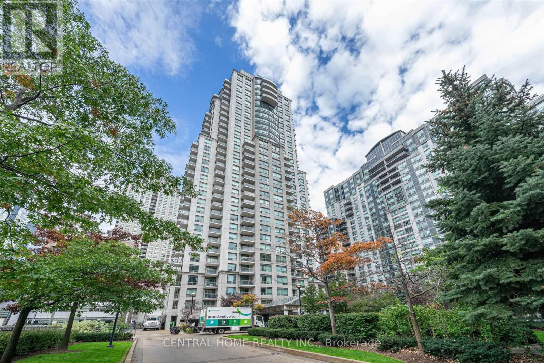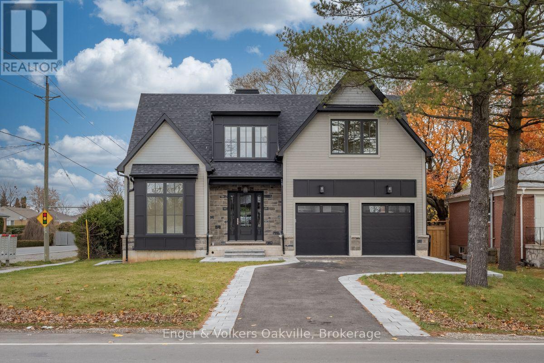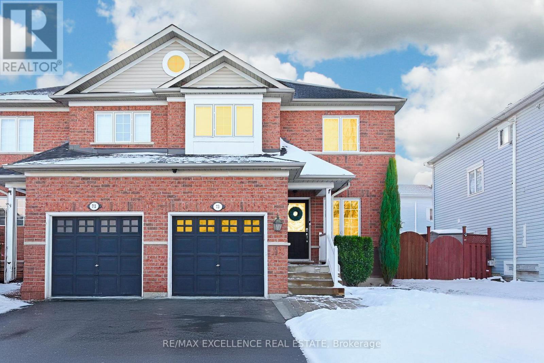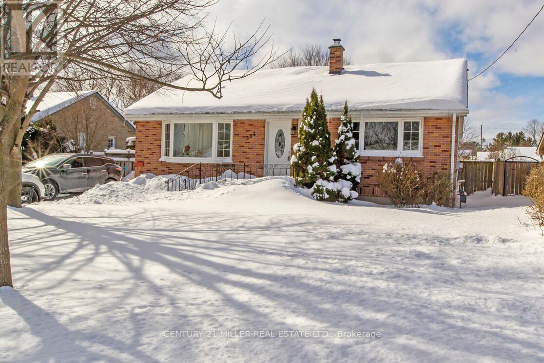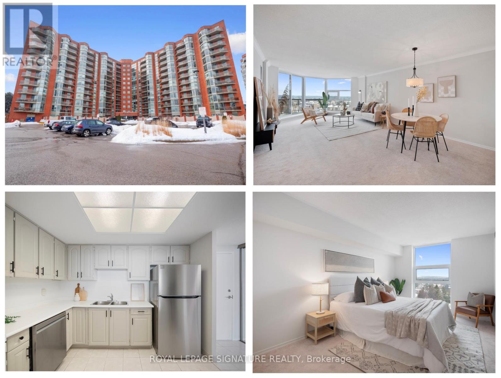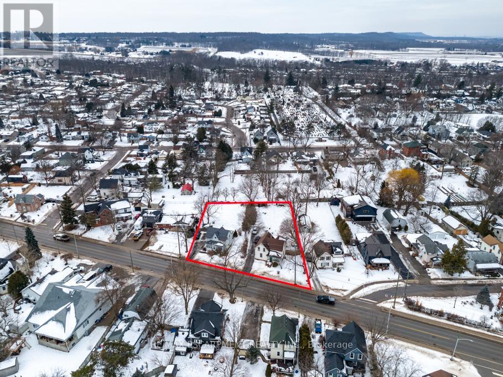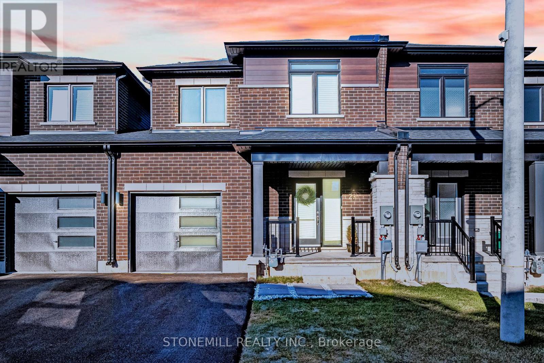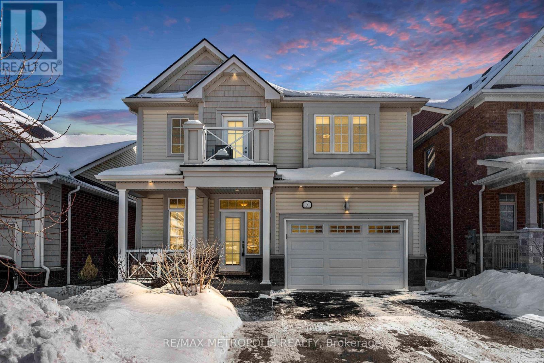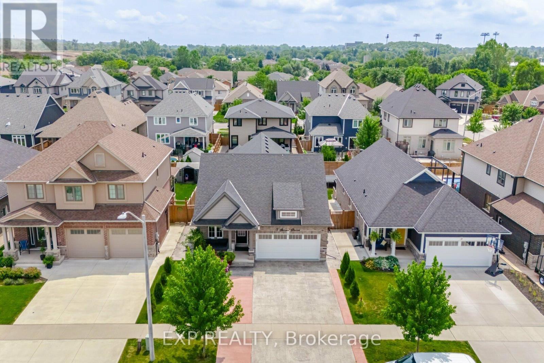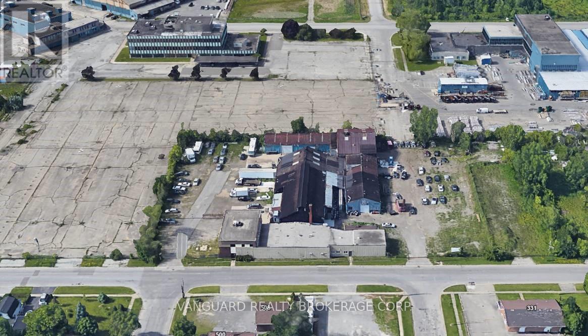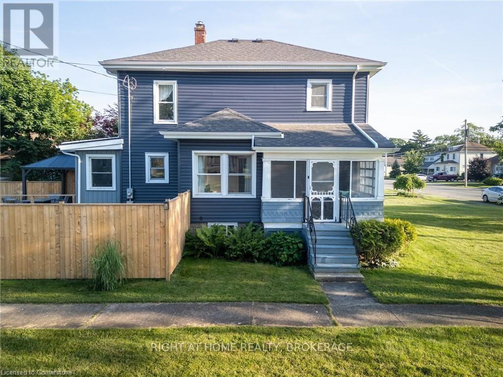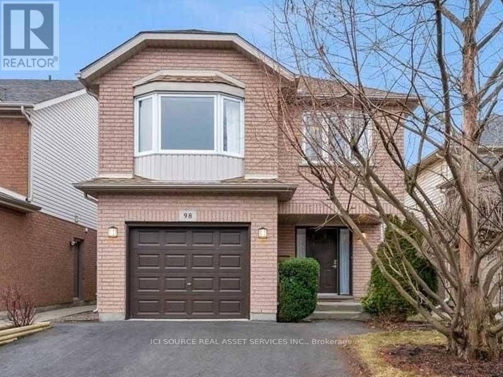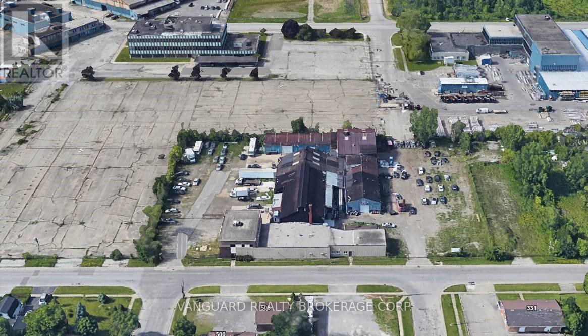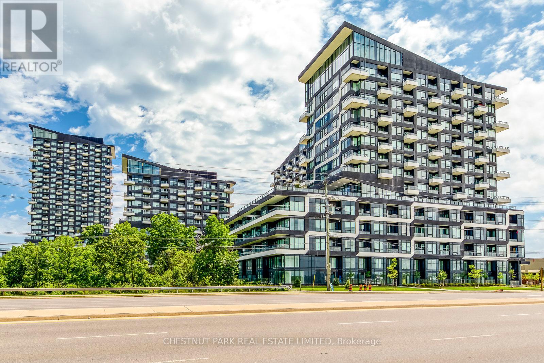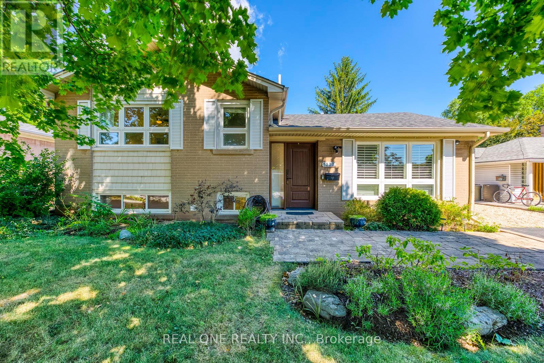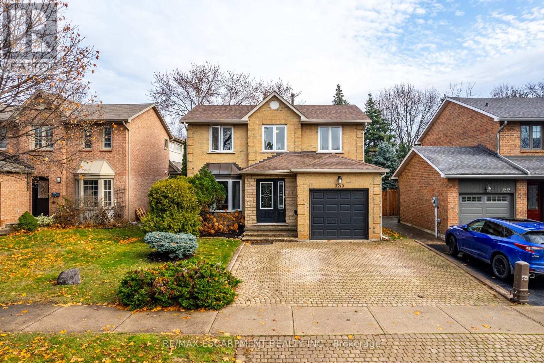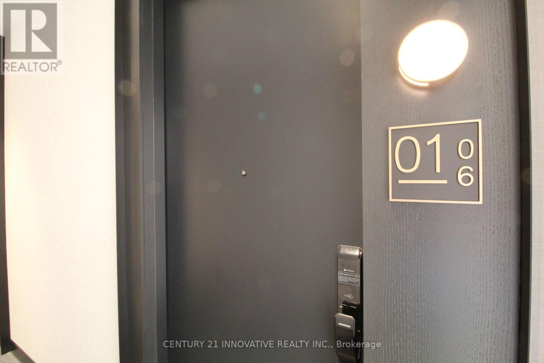1 Captain Rounding Way
Amaranth, Ontario
Excellent opportunity! An exclusive chance for builders to builder their dream home in Primrose Estates. One of the best lots available, this fully serviced estate lot is situated in a well-established community, just a short drive from Downtown Shelburne. Conveniently located near Orangeville, New Tecumseth, Collingwood, and Alliston, with easy access to Beaver Valley Ski Resort and Hockley Valley Resort. The lot is fully serviced with hydro and gas, allowing you to plan and build at your convenience. Highway 89 is less than a minute away. An estate home already exists to the south, and this lot is part of a subdivision of 23 lots, where multimillion-dollar homes will soon be constructed. A completed subdivision is also located on the south side. This extraordinary 1-acre lot offers an unparalleled opportunity. Whether you choose to build your dream home yourself or prefer a more hands-off approach, the possibilities are endless. This property offers the flexibility to craft every detail to your exact specifications. Don't miss out on this lot! (id:50787)
RE/MAX Gold Realty Inc.
#9 - 5762 Highway 7 Road E
Markham (Bullock), Ontario
Situated In A Highly Sought-After Neighborhood In Markham, This Business Offers A Prime Location With Excellent Visibility Along Hwy 7, Ensuring High Traffic Flow. Enjoy The Benefits Of Franchise Ownership With No Franchise Fees. Just Two Years Remaining, With Two Optional Five Year Renewals Available. The Monthly Rent Including TMI Is $3503.80 plus HST. (id:50787)
Royal LePage Your Community Realty
1512 - 710 Humberwood Boulevard
Toronto (West Humber-Clairville), Ontario
Pristine 2 Bedroom, 2 Full Bathroom corner unit in the luxurious tridel condo mansions of Humber wood. Enjoy the breath-taking panoramic views of conservation land. This unit features an open concept layout with tons of light coming from window in every direction. The Barn Board feature wall adds character and trucy highlights. The pride of ownership in this unit. 5 Star amenities that won't be beat. Do not miss, this one. ** Extras** Fridge, Stove, Washer & Dryer, Dishwasher, All ELF's All windows coverings, ensuite laundry, minutes to Airport, Humber college, woodbine racetrack, TTC at doorstep, easy access to 427/401/407. (id:50787)
Royal LePage Flower City Realty
19 - 233 Innisfil Street
Barrie (Allandale Centre), Ontario
This charming three-bedroom townhouse offers comfort and convenience! Just minutes from the beach, highway, and downtown Barrie, it is also within a 10-minute drive to the GO Train Station and close to shopping. You'll be surprised with the ample amount of space the finished basement with a 4-piece bathroom provides, It's perfect for relaxation or family time. Don't miss out. Book your showing today! **EXTRAS** New Furnace, Stainless Steel French Door Fridge, Stainless Steel Range and Microwave, Dish Washer, Washer and Dryer. All existing blinds and lightning fixtures (id:50787)
Kic Realty
2203 - 21 Hillcrest Avenue
Toronto (Willowdale East), Ontario
Sun-Filled! Spacious! One Bed With Open Den, Se Corner Unit! Approx. 685Sq.Ft! Fresh Painted The Entire Unit. Large Windows In Living/Dining Area Has An Excellent View Of The City! Desirable Location! North York Centre! Steps To Ttc/Subway, City Hall, Movie Theater, Empress Walk, Library, Shops And More. Move in Condition. (id:50787)
Central Home Realty Inc.
5759 Emery Street
Niagara Falls (Hospital), Ontario
This charming Home has two separate units in it located in the heart of Niagara Falls, offers the perfect blend of comfort and convenience. A wonderful choice for those seeking a cozy and well-maintained property, this home features a spacious living room, two main floor bedrooms, and a dining area that flows seamlessly into a three-season sunroom, ideal for relaxation or entertaining. The second-floor master bedroom offers a private retreat with an ensuite bathroom, walk-in closet, and a cozy reading nook. Recent upgrades include a new roof (2018) and a security system (2019). Enjoy the fully fenced backyard and the easy access to local amenities, major highways, and public transit. This is a fantastic opportunity for anyone looking to lease a beautiful home in a highly desirable location. (id:50787)
RE/MAX Real Estate Centre Inc.
1808 - 950 Portage Parkway
Vaughan (Vaughan Corporate Centre), Ontario
Unbeatable Location! Welcome To Your 2 Bedroom With 1 Den + 2 Bathroom Suite At Transit City 3 East Tower Next To Vaughan Metropolitan Centre's Subway And Bus Station. Sunfilled South Clear View To Cn Tower & City Of Toronto Skyline And Lake. Laminate Flooring, Modern Kitchen With Built-In Appliances. Ensuite Laundry, With Floor To Ceiling Windows. Steps To Vmc Subway, Bus Terminal, Ymca, Access To All Major Highways And All Amenities. A Must See!!! (id:50787)
RE/MAX Realtron Jim Mo Realty
3611 - 5 Mariner Terrace
Toronto (Waterfront Communities), Ontario
Experience luxurious living at CityPlace's Harbour View Estates! Be the first to experience this sparkling, lovely 1+den condo's exceptional layout and breathtaking city & lake views! Enjoy breakfast in your private open balcony. Well designed layout spanning over 700 sq ft. No wasted space. The spacious den can easily serve as a second bedroom. Beautiful brand new luxury vinyl plank flooring in Living/dining room, bedroom and den! Soaring 8.5' high smooth ceilings. Floor To Ceiling Windows allow abundance of light into the suite. Enjoy the Jays game & other performances in Rogers Centre from your balcony when the roof is open. Modern, sleek, contemporary kitchen equipped with full size stainless steel appliances, double sinks and plenty of counter space. Located just steps away from the Rogers Centre, sports venues, Union station, outdoor cafes, supermarkets, financial and entertainment districts. Enjoy top-notch amenities such as the state-of-the-art 30,000 sq.ft. 3-level SuperClub, with 25-metre indoor pool, full-size basketball court, squash court, indoor running track, bowling alley, spa, tennis court & more! 24-hour concierge for added security. Utilities are included in the low maintenance fees. Parking and locker are included in the price! Amazing location surrounded by parks, restaurants and shopping, minutes from Toronto's waterfront and walking trails. Easy access to major highways. Transit is at your doorstep! Truly downtown living at its best! Book an appointment to see this before it is gone! Please note that this beautiful condo is not looking directly over the busy and noisy Gardiner Expressway! (id:50787)
Right At Home Realty
234 Sandale Road
Whitchurch-Stouffville (Stouffville), Ontario
Step inside this beautifully designed freehold townhome, where thoughtful details and a warm, inviting atmosphere make it truly special. The bright foyer sets the tone, with a convenient powder room just off the entrance.As you move down the hall, the space opens up into a stunning kitchen and living area. Light wood floors add to the airy, modern feel, while the kitchens soft, neutral tones create a timeless elegance. This space flows effortlessly into the backyard, making it perfect for indoor-outdoor living and entertaining.Upstairs, the spacious primary bedroom is a serene retreat, featuring large windows that let in plenty of natural light and a stylish 4-piece ensuite. Two additional bedrooms offer comfort and charm, sharing a beautifully designed 4-piece bathroom with a spa-like feel. A conveniently located laundry area completes this level.The basement provides a flexible space that can adapt to your needs whether its a cozy family room, home office, or play area. Light flooring keeps the space feeling bright and open, while a crawl space offers extra storage to keep things organized. Located within walking distance to parks, schools, shopping, restaurants, and public transit, this home blends style, comfort, and convenience perfect for modern family living! (id:50787)
RE/MAX All-Stars Realty Inc.
601 Maplehurst Avenue
Oakville (Wo West), Ontario
This bespoke residence promises unparalleled luxury and meticulous craftsmanship. Boasting approximately 5,200 sq ft of living space, this custom home promises exceptional attention to detail and exquisite finishes. The inviting main level beckons with a generously sized primary bedroom, expansive windows that flood the space with natural light, and a chef's kitchen that fulfills your long-held culinary aspirations. Featuring 5 bedrooms and 6 bathrooms, this masterpiece graces one of the most prestigious streets in West Oakville, located near parks, shopping, highways and public transport as well as top-rated schools. Follow your dream, Home! (id:50787)
Engel & Volkers Oakville
73 Viceroy Crescent
Brampton (Northwest Sandalwood Parkway), Ontario
Welcome to a true gem in Brampton's most coveted neighborhood! This delightful home boasts three generously sized bedrooms, two modern bathrooms, and a finished basement that offers additional living space. The kitchen is a chef's dream with its elegant backsplash, while the upstairs rooms are both spacious and inviting. Outside, you'll find a fully enclosed backyard with a large patio, perfect for hosting memorable gatherings. This move-in ready home is ideally situated, making it a fantastic opportunity for buyers. Don't miss out on this delightful property! (id:50787)
RE/MAX Excellence Real Estate
2049 Country Club Drive
Burlington (Rose), Ontario
Wainwright's model home built by AB Cairns, located on one of the best lots in Millcroft! Beautiful family home within walking distance to great schools, shopping, and restaurants, with quick commuter access. The family room features a floor-to-ceiling stone gas fireplace, while the kitchen and dining area offer 180 views through large floor-to-ceiling windows overlooking the resort-like backyard with a heated saltwater pool, multilevel deck, and pool shedall backing onto Millcroft Creek and the Millcroft Pond. Main floor highlights include an office, living room with gas fireplace, dining room, and a newer chefs kitchen with high-end surfaces and fixtures. The laundry room offers ample storage, multiple closets, and garage access. The extra-large garage fits two large vehicles with space for tools and equipment. A stunning open oak and cast-iron staircase leads upstairs to four extra-large bedrooms. The primary suite features a sitting room, two walk-in closets, and an ensuite with a glass shower, soaker tub, separate toilet, and double vanity. Three additional spacious bedrooms offer scenic views and double-door closets, complemented by a bright family washroom with a Jacuzzi tub, glass shower, double vanity, and two linen closets. The staircase continues to the finished basement with two above-grade egress windows. Enjoy a games area with a built-in microwave, full-size refrigerator, and quartz serving counter. A regulation-size Brunswick solid wood pool table, full-service wet bar, and a 110 home theatre screen with a built-in projector create the ultimate entertainment space. The basement also includes a gym, 3-piece bathroom, and enclosed storage area. The landscaped yard features an automatic sprinkler system, and the home is equipped with six HD security cameras with a PVR system. Recent updates include the roof, furnace, windows, electrical, and plumbing. This move-in-ready home is perfect for creating lasting memories. (id:50787)
RE/MAX Escarpment Realty Inc.
2049 Country Club Drive
Burlington, Ontario
Wainwright's model home built by AB Cairns, located on one of the best lots in Millcroft! Beautiful family home within walking distance to great schools, shopping, and restaurants, with quick commuter access. The family room features a floor-to-ceiling stone gas fireplace, while the kitchen and dining area offer 180° views through large floor-to-ceiling windows overlooking the resort-like backyard with a heated saltwater pool, multilevel deck, and pool shed—all backing onto Millcroft Creek and the Millcroft Pond. Main floor highlights include an office, living room with gas fireplace, dining room, and a newer chef’s kitchen with high-end surfaces and fixtures. The laundry room offers ample storage, multiple closets, and garage access. The extra-large garage fits two large vehicles with space for tools and equipment. A stunning open oak and cast-iron staircase leads upstairs to four extra-large bedrooms. The primary suite features a sitting room, two walk-in closets, and an ensuite with a glass shower, soaker tub, separate toilet, and double vanity. Three additional spacious bedrooms offer scenic views and double-door closets, complemented by a bright family washroom with a Jacuzzi tub, glass shower, double vanity, and two linen closets. The staircase continues to the finished basement with two above-grade egress windows. Enjoy a games area with a built-in microwave, full-size refrigerator, and quartz serving counter. A regulation-size Brunswick solid wood pool table, full-service wet bar, and a 110” home theatre screen with a built-in projector create the ultimate entertainment space. The basement also includes a gym, 3-piece bathroom, and enclosed storage area. The landscaped yard features an automatic sprinkler system, and the home is equipped with six HD security cameras with a PVR system. Recent updates include the roof, furnace, windows, electrical, and plumbing. This move-in-ready home is perfect for creating lasting memories. (id:50787)
RE/MAX Escarpment Realty Inc.
357 Regal Drive
London East (East A), Ontario
PERFECT FOR INVESTORS AND FIRST TIME HOMEBUYERS, THIS CHARMING BUNGALOW LOCATED IN EAST LONDON WITH LOTS OF POTENTIALS. MAIN FLOOR HAS 2 SPACIOUS BEDROOMS AND LIVING ROOM, BASEMENT HAS A OPEN SPACE LAYOUT, GREAT FOR POTENTIAL IN LAW SUITE. LANDSCAPED BACKYARD WITH BUIT IN SHED. LOTS OF PARKING SPACE, VERY ACCESSIBLE TO MOST AMENITIES (id:50787)
Century 21 Miller Real Estate Ltd.
357 Regal Drive
London, Ontario
PERFECT FOR INVESTORS AND FIRST TIME HOMEBUYERS, THIS CHARMING BUNGALOW LOCATED IN EAST LONDON WITH LOTS OF POTENTIALS. MAIN FLOOR HAS 2 SPACIOUS BEDROOMS AND LIVING ROOM, BASEMENT HAS A OPEN SPACE LAYOUT, GREAT FOR POTENTIAL IN LAW SUITE. LANDSCAPED BACKYARD WITH BUIT IN SHED. LOTS OF PARKING SPACE, VERY ACCESSIBLE TO MOST AMENITIES (id:50787)
Century 21 Miller Real Estate Ltd.
908 - 20 Dean Park Road
Toronto (Rouge), Ontario
Spacious & Bright 2-Bedroom Condo with a Tandem Parking space for two cars! Welcome to unit 908, an updated 1,140 sq. ft. condo in a well-maintained, beautifully updated building! With over $7 Million in the reserve fund, you can rest easy knowing that you are buying into one of Toronto's most impeccably well-managed condominiums! This 2-bedroom, 2-bathroom unit features floor-to-ceiling windows with beautiful unobstructed east views, filling the open-concept living/dining area with natural light. Enjoy a modern kitchen with stainless steel appliances and a pass-through to the dining space. The primary bedroom has a walk-in closet and a 4-piece ensuite, while the second bedroom is perfect for guests or a home office. Camargue II offers 24-hour security, an indoor pool, sauna, tennis court, gym, and party room. Freshly painted and updated throughout, this unit is ideal for downsizers or first-time buyers to move right in! (id:50787)
Royal LePage Signature Realty
1179 Azalea Avenue
Pickering, Ontario
BRAND NEW - UNDER CONSTRUCTION "SPECIAL" 2455 sq.ft. Premium lot widens to 47.1 ft at rear. Full Tarion Warranty. (id:50787)
Royal LePage Your Community Realty
5 - 88 Munro Street
Toronto (South Riverdale), Ontario
Welcome to 88 Munro Street-- a stunning stacked townhouse nestled in the heart of prime Riverdale. With 2 spacious bedrooms and 2 bathrooms, this home blends style, functionality, and comfort seamlessly. Step inside and be greeted by an abundance of natural light streaming through oversized east-facing windows, illuminating the open-concept living and dining area. The sleek, modern kitchen is equipped with stainless steel appliances, ample counter space, and a stylish breakfast bar--perfect for morning coffee, casual meals, or late-night conversations over a glass of wine. Upstairs, the two inviting bedrooms offer flexibility to suit your lifestyle--whether it's a peaceful retreat, a home office, or extra storage. But the real showstopper? The 259 sq. ft. terrace. It's an urban oasis--ideal for summer BBQs, a quiet morning with a book, or evenings under the stars with your favourite playlist. Convenience is key, and this home delivers. Underground parking is included, and the pet-friendly Rivertown community welcomes furry companions. The surrounding laneways are a hidden gem--a safe space for kids to ride bikes, play, and create lasting memories. Living in Riverdale means being just steps from picturesque parks, charming cafes, and the city's best local gems. Plus, commuting is a breeze, with streetcars, major highways, Broadview Subway Station, and the upcoming Ontario Line all within easy reach. This home isn't just a place to live--it's a lifestyle. 88 Munro St. is waiting for you--don't miss your chance to call it home! (id:50787)
Exp Realty
509 - 20 Paisley Boulevard W
Mississauga (Cooksville), Ontario
Spacious newly renovated 1br apartment in a family friendly rental building located in Cooksville! Freshly painted and move-in ready with a new kitchen & bathroom and an open concept living room/ dining room with lots of sunlight! Professionally managed building with attentive maintenance staff to ensure your home is always in great condition. Located in a fantastic neighborhood, close to Schools, Shopping and much more! Easy access to public transit. (id:50787)
Century 21 People's Choice Realty Inc.
4216 - 4220 Mountain Street
Lincoln (Beamsville), Ontario
**Development Opportunity in Beamsville - Prime Location** We are pleased to offer a unique development opportunity in the heart of Beamsville, totalling just over half an acre of land. This prime property is located in close proximity to all major amenities (walking distance to downtown) and offers convenient access to the QEW Highway, making it an ideal site for future development. These combined properties present a variety of development options, including the potential for a 9 unit townhouse complex. Preliminary design plans are available for review, providing a clear vision of the possibilities for this site. This is an exceptional chance to invest in a rapidly growing area with tremendous potential. We ask that all interested parties refrain from visiting the site directly. (id:50787)
RE/MAX Escarpment Realty Inc.
4548 Victoria Avenue
Niagara Falls (Downtown), Ontario
Discover this 5-bedroom, 2-bathroom 2-storey home in the heart of Niagara Falls, offering endless potential to both homeowners or investors. This carpet-free property features an eat-in kitchen with included appliances, great for meals. A 3pc bathroom and 2 spacious bedrooms on the main floor, providing ample living space. Upstairs, you'll find 3 additional bedrooms and a 4pc bathroom. Enjoy a separate entrance to the basement with endless potential. Located steps from all major amenities, schools, transit and highway. Close to the popular Clifton Hill tourist area, along with The Falls,Niagara River and the Bridge to the USA, this home offers great investment potential. With CB zoning, theres also the possibility for business or commercial uses. A prime location with tons of opportunity! (id:50787)
New Era Real Estate
4450 Lincoln Avenue
Lincoln (Beamsville), Ontario
Spacious 4 Br main floor, %60 of Utilities,2600 Sq Feet of workshop available , Plenty of parking spaces,Totally renovated in 2022,18 ft ceiling in Lr,Dr Kitchen area,Hardwood flooring throughout,3 Skylight,Centre island,Bay window. (id:50787)
Royal LePage Real Estate Services Ltd.
26 Bentgrass Drive
Welland (Hwy 406/welland), Ontario
Welcome To 26 Bentgrass Dr! This Stunning Freehold Townhome Has A Walking Path With Steps Leading To The Welland Canal. You'll Fall In Love With The Bright And Spacious Open-Concept Main Floor With Large Windows, Modern Eat-In Kitchen With A Separate Breakfast/Dining Area, 3 Beds / 2.5 Baths Including A Master Bedroom With 4 Pc Ensuite. Amazing Neighbourhood, Easy Access To Hwy 406, Quiet Lifestyle Near Scenic Biking/Walking Trails, Wine Country, Orchards, Shopping, Golf Courses And Iconic Destinations Like Niagara Falls And Niagara-On-The-Lake. A Rare Find: Convenience Garage Bin Storage Nook And A Man Door Providing Direct Access To The Backyard - An Exclusive Feature That Truly Sets This Home Apart. (id:50787)
Stonemill Realty Inc.
321 - 4263 Fourth Avenue
Niagara Falls (Downtown), Ontario
NEWER Modern - Stacked Townhouse Built By Newcastle Communities-Great Location In The Heart Of Niagara Falls' LOW TAXES!! IN PRIME Downtown Area. This Beautiful "Riverside" Model Townhome (The Only 2 Bedroom Model With A Large Deck - 10'X10'), Is An End Unit - Located On The Ground Level And Has No Neighbours Behind. Other Features: Large Windows, For Lots Of Natural Light. Spacious 2 Bedrooms With Windows And Closets. Smooth Ceilings Throughout. You Will Love The Luxury Vinyl Plank Flooring Throughout - Easy Maintenance. The Open Concept Layout Feels Very Modern & Airy. The Kitchen Features White Cabinets W/Soft Closing Doors, Upgraded Quartz Countertops/Chevron Backsplash & Stainless Steel Appliances! Enjoy A 4Pc Washroom Complete W/ Tub & Upgraded Quartz Counter Vanity & A 2nd 2Pc Powder Room For Your Guests. Cozy Living Room w/ Pot Lights, O/Looks The Kitchen & Breakfast Area W/ Sliding Doors Leading To Large Wooden Deck, Overlooking Treeline, Enclosed W/ Aluminum Pickets And Privacy Divider! Great Location Only 3 Minute Drive To Niagara Go Station/Via Rail And 6 Minute Drive To The Falls - Perfect For Commuters Who Want To Be Near The Lake And Just Minutes To The US Border. Extra Parking may be available on Street, Green P, or other - The Unit comes with 1 Parking Spot near unit . Includes: Window Blinds; Brand New Stainless Steel Appliances (Range, Fridge, Dishwasher, Microwave Over-The-Range Hood Exhaust Fan; Stacked Washer/Dryer 1 Surface Parking Spot #65 (Just In Front Of The Home) (id:50787)
Keller Williams Real Estate Associates
7 Cannery Drive
Niagara-On-The-Lake (St. Davids), Ontario
A DREAM HOME IN A SOUGHT-AFTER NEIGHBORHOOD! Welcome to this stunning 4+1 bedroom detached home, offering approximately over 2,100 sqft of luxurious living space in one of the most desirable areas! From the moment you step inside, you'll be captivated by the spacious and thoughtfully designed layout, perfect for families and entertainers alike. The main floor boasts a grand living room, filled with natural light, creating a warm and inviting ambiance for gatherings. The modern kitchen is a chefs delight, featuring high-end finishes, ample storage, and a seamless flow into the dining area. Upstairs, the primary suite is a private retreat, complete with an ensuite bathroom and exclusive access to a cozy balcony, where you can unwind with your morning coffee or enjoy the evening breeze. The additional three generously sized bedrooms offer comfort and flexibility for a growing family. The fully finished basement is a true highlight, featuring a dedicated gym, a wet bar and an extra bedroom with ample space. Step outside to a beautifully landscaped backyard with a gazebo, ideal for outdoor relaxation or entertaining guests. Located close to top-rated schools, shopping, restaurants, parks, QEW, Niagara Falls and the historic old town of Niagara-on-the-Lake. This home offers the perfect blend of convenience and tranquility. Don't miss this rare opportunity-schedule your private showing today! (id:50787)
RE/MAX Metropolis Realty
280 Cambridge Road W
Fort Erie (Crystal Beach), Ontario
Just located steps away from the Pristine Bay Beach in Crystal Beach, Built in 2019. The home features a sun filled, open concept main floor with 9 ft ceiling, floating staircase, fully fenced backyard open concept living, dining & kitchen etc. (id:50787)
Century 21 People's Choice Realty Inc.
111 Heron Street
Welland (Coyle Creek), Ontario
Welcome to this bright & inviting end-unit 3 bedroom townhome built in 2019 by respected Mountainview Homes. This family friendly neighbourhood offers easy access to all city amenities, as well as a perfect escape to beautiful rural Pelham down the road. The thoughtfully designed space features a white kitchen that flows seamlessly into the dining area, where a patio door connects you to the landscaped yard - ideal for outdoor entertaining or quiet relaxation. The living room provides the perfect place for both everyday living & gatherings. The open-concept main floor has vinyl flooring throughout. 2-piece powder room. The second floor boasts a customized layout, offering flexibility to suit your lifestyle needs. A primary bedroom offers a walk-in closet with a north facing window, as well as a 4-piece ensuite bathroom. The second & third bedrooms have carpet flooring & double closets. A second 4-piece bathroom is located upstairs. The laundry room is located on the second level & has plenty of shelving for storage. The exterior has brick on the main level complemented by vinyl siding on the upper storey. For future expansion, the unfinished basement awaits your vision - whether as additional living space, a home office, or recreational area. This townhome offers the perfect opportunity to enjoy modern living in a family-friendly community. Poured concrete foundation. Single car garage with a garage door opener & direct entry to the home. Single wide asphalt driveway. (id:50787)
RE/MAX Escarpment Realty Inc.
6 Tamarack Court
Grimsby (Grimsby West), Ontario
This stunning 4-bedroom, 4-bathroom home is nestled on a cul de sac, offering breathtaking views of the Niagara Escarpment. Imagine kids learning to ride their bikes or enjoying a friendly game of road hockey right outside your front door! With ample parking, including a double car garage and four additional spots on the paved driveway, you'll have plenty of room for vehicles and recreational toys. Step inside and be greeted by a spacious foyer, complete with a convenient 2-piece bathroom. The main floor boasts a large, formal dining room perfect for gatherings, and a beautifully updated, open-concept eat-in kitchen with lush granite countertops. Sliding doors provide easy access to the backyard oasis, featuring a composite deck and gazebo ideal for entertaining family and friends. The fully fenced yard offers a safe and secure space for pets to roam. Upstairs, you'll find four generously sized bedrooms. The primary suite is a true retreat, featuring a private 3-piece ensuite bathroom. A tastefully updated 4-piece bathroom serves the remaining three bedrooms. The finished basement is an entertainer's delight! Gather around the electric fireplace, enjoy the built-in cabinets perfect for a bar area, and still have ample space for a pool table and a comfortable TV lounge. A convenient 3-piece bathroom, additional finished storage space with cabinets, and the laundry room complete this level. This exceptional home is ideally located just minutes from the highway, providing easy access to all amenities. Enjoy the charm of downtown shopping and the convenience of nearby retail outlets. (id:50787)
RE/MAX Escarpment Realty Inc.
35 Ontario Street
Grimsby (Grimsby East), Ontario
This remarkable commercial live/work property is nestled in the vibrant downtown core of Grimsby. This unique space seamlessly combines residential and commercial use, making it an ideal setting for entrepreneurs and professionals who desire an integrated urban lifestyle. This property features an impressive suite of amenities. **Ample Parking** is a key highlight, with over 6 dedicated parking stalls available, providing easy access for both clients and staff. The **Prime Location** places you just steps away from an exciting array of restaurants, shops, and local attractions in downtown Grimsby, ensuring you have everything you need at your fingertips. Convenient access to **GO Transit** and proximity to the QEW enhances connectivity for commuting and travel. The **Versatile Space** is well-suited for a variety of functions. Whether you envision running a business from the comfort of your home or desire a professional space that allows for a chic living environment, this property meets your needs. Experience the **Community Lifestyle** that Grimsby offers, characterized by a welcoming atmosphere, numerous local events, and scenic surroundings while benefiting from the conveniences of urban living. This property stands as a rare investment opportunity in a flourishing area that merges commercial potential with residential ease. (id:50787)
RE/MAX Escarpment Realty Inc.
5 Secord Street
Thorold (Hurricane/merrittville), Ontario
Welcome to 5 Secord St, Thorold! This stunning detached home, built in 2019, offers modern living with convenience and style. With 2+2 bedrooms and 3 full bathrooms, this property is perfect for those seeking comfort and functionality. The home features an attached garage and is situated just off Highway 406, making commuting a breeze. Enjoy the proximity to Niagara Falls and downtown Welland, where you can explore a variety of shops, restaurants, and entertainment options. Experience the best of Thorold living in this beautifully designed home. Don't miss your chance to make 5 Secord St your new address! (id:50787)
Exp Realty
8209 Lundy's Lane
Niagara Falls (Ascot), Ontario
Profitable Mobil Gas Station Business in a busy area of Niagara Falls, Ontario. Business offers a great opportunity with modern Wayne pumps providing all gasoline grades. Located in a high-density area with excellent road exposure, the station generates approximately $1.2 million in annual gas volume. Yearly Inside revenue between $1.6Mn to $1.8Mn includes 40-45% from grocery sales, 40-45% from tobacco. Attractive lotto commissions monthly. Additional revenue of ATM, Bitcoin, Propane, Transit Passes, Beer/Wine etc., Low rent of apx. $9800 Per month (incl. TMI, HST) with long lease available. (id:50787)
Century 21 People's Choice Realty Inc.
3 - 300 Major Street
Welland (Welland Downtown), Ontario
Convenient Access To Highway 406 Zoning Permits A Wide Range Of Industrial Uses, Including Outside Storage Secured Yard Functional Lot Shape For Various Industrial Activities. (id:50787)
Vanguard Realty Brokerage Corp.
129 Forest Avenue
Port Colborne (Sugarloaf), Ontario
Welcome to this meticulously updated detached 4-bedroom, 2-storey home, where modern comforts meet timeless charm. Recent updates include a new roof (2018), electrical system (2018), modern lighting, and a hot water on demand boiler (2018). The kitchen has been beautifully remodeled, and the main level flooring and 4-piece bath have been tastefully updated. Enjoy the private, fenced yard featuring a beautiful deck and hot tub, perfect for outdoor entertaining and relaxation. Additionally, all windows were updated in 2020. Located within walking distance to schools, Port Colborne's bustling downtown, H.H. Knoll Park, and the Marina, this home offers both convenience and a vibrant community lifestyle.. Great Airbnb Opportunity. (4beds + Living Room - Could sleep 10). Severance possible with Minor Variance (Buyer to do own due diligence). Offers accepted anytime (id:50787)
Right At Home Realty
63 Pelham Road
St. Catharines (Western Hill), Ontario
AMAZING value in this purpose built, 5-unit property in the desirable Western Hill neighbourhood! This property features a mix of spacious unit layouts and modern amenities with 3 x 2BR units, 1 x 1BR unit and 1 x open concept 1BR/bachelor unit. With 4 of the units above grade and one large basement unit, rentability is a breeze! Two of the units are vacant to set your own market rents or live in one yourself. The main floor also features an unfinished flex space (currently used as laundry w/ a 2pc bath), awaiting your vision to be finished into other potential income generating opportunities! With plenty of system upgrades over the years, this investment property is the perfect addition to your portfolio (roof 2017, furnace/AC 2024, windows/doors 2016). The location of this property is steps away from the St. Catharines, GO train station, one direct bus route to Brock university, and walking distance to parks, trails and all major amenities, ensuring high demand and a solid return on investment! (id:50787)
Royal LePage State Realty
98 Summers Drive
Thorold (Confederation Heights), Ontario
Well-kept home of 16 years is looking for a new family to make memories. Over 2000 sq. ft of living space. 3 bedrooms + 1 bedroom/nursery/office space. Finished basement designed with plenty of storage space in-mind, that also has a large curbless shower, Built 1999, only 2 owners, enter the house into the open-ceiling living room, continue into a large kitchen with plenty of cabinets, head upstairs to a gorgeous master bedroom with walk-in closet, and relax in a finished basement that give you a lot of space to enjoy. Natural gas hookups installed for dryer, stove and BBQ saves money on hydro bills, plus a new high-efficient A/C unit 2021, new driveway in 2020. Roof replaced in 2019 with 50 year shingles installed by Baron Roofing. Backyard has plenty of privacy and summer shade on the updated deck with sun sail, surrounded by trees. Kitchen appliances included (natural gas stove, fridge, dishwasher). Large master bedroom, 2-storey living room, Gas hook-ups for stove, dryer, bbq. Ample storage space. *For Additional Property Details Click The Brochure Icon Below* (id:50787)
Ici Source Real Asset Services Inc.
300 Major Street
Welland (Welland Downtown), Ontario
Convenient Access To Highway 406 Zoning Permits A Wide Range Of Industrial Uses, Including Outside Storage Secured Yard Functional Lot Shape For Various Industrial Activities. (id:50787)
Vanguard Realty Brokerage Corp.
1 - 300 Major Street
Welland (Welland Downtown), Ontario
Convenient Access To Highway 406 Zoning Permits A Wide Range Of Industrial Uses, Including Outside Storage Secured Yard Functional Lot Shape For Various Industrial Activities. (id:50787)
Vanguard Realty Brokerage Corp.
2 - 300 Major Street
Welland (Welland Downtown), Ontario
Convenient Access To Highway 406 Zoning Permits A Wide Range Of Industrial Uses, Including Outside Storage Secured Yard Functional Lot Shape For Various Industrial Activities. (id:50787)
Vanguard Realty Brokerage Corp.
40 Leaside Drive
Welland (N. Welland), Ontario
Prime fixer-upper bungalow with immense potential for a savvy investor! Solid bones, spacious layout, and a prime location offer a fantastic opportunity for a quick renovation and substantial return on investment. Currently priced to sell, perfect for a hands-on flipper looking to add value with cosmetic updates and modern finishes. The potential to update the kitchen, bathroom, bedrooms and lower-level rec room could significantly increase the property's value. This 3 level backsplit is located in a welcoming neighborhood steps away from Woodlawn Park. The main floor offers a kitchen and spacious living room with hardwood floors. A few steps up to the 2nd level invites you to 3 generous sized bedrooms and large 4pc bathroom. The lower level rec room is spacious and offers additional living space for the kids! Fully fenced backyard. A short drive to 406 highway, Niagara College and the Seaway Mall. (id:50787)
Luxe Home Town Realty Inc.
710 - 560 North Service Road
Grimsby (Grimsby Beach), Ontario
This stunning unit offers the perfect balance of nature, convenience, and lifestyle where modern living meets lakeside tranquillity! Enjoy breathtaking Lake Ontario views and easy access to waterfront activities, hiking trails, and conservation areas. Conveniently located near local shops, restaurants, and major highways (QEW), commuting with Grimsby GO Station just minutes away is a breeze. Proximity to McMaster University and Brock University adds to its appeal, while nearby airports provide seamless travel options. This is a fantastic opportunity you won't want to miss! (id:50787)
Kic Realty
217 - 2489 Taunton Road
Oakville (Ro River Oaks), Ontario
Step into sophisticated urban living with this meticulously designed 2-bedroom condo that truly captivates. Boasting 805 sq ft of elegantly appointed space and soaring 11-foot ceilings, every detail exudes modern luxury. Enjoy breathtaking unobstructed views and abundant natural light that fills the suite through expansive windows, accentuating the upgraded floors, premium appliances, and chic kitchen finishes.The primary bedroom is a true retreat, featuring a spacious walk-in closet and a luxurious ensuite bathroom complete with a frameless glass rain shower. A versatile second bedroom, featuring its own private entrance, offers endless possibilities, ideal as a guest suite or a dedicated home office.Additional conveniences include a generous laundry and storage room, on-level parking, and a private locker. The community elevates your lifestyle with top-tier amenities such as a 24-hour concierge, a sparkling swimming pool, a fully equipped gym, and even a pet washing station. (id:50787)
Chestnut Park Real Estate Limited
1377 Sheldon Avenue
Oakville (Wo West), Ontario
Spacious And Well Maintained Beautiful Detached Home On Quiet South Oakville Street, A Huge Family Room Extension. Open Concept Modern Kitchen Overlooking Family Room, Hardwood Throughout. Finished Basement With Large Rec Room. Walk Out To Large Private Yard. Very Quiet Street, Nestled in Prestigious Bronte East Family Neighbourhood. Location Close To Highway 403, Top Rated Schools, Parks, Public Swimming And Arena. (id:50787)
Real One Realty Inc.
2 - 2316 Hixon Street
Oakville (Br Bronte), Ontario
Welcome to 2316 Hixon Street in the heart of Oakville's charming Bronte neighbourhood! This inviting 2-bedroom, 1-bathroom rental unit offers a cozy and comfortable living space with all the conveniences you desire. Nestled in a quiet, tree-lined area, you are just a short stroll away from the serene shores of Lake Ontario and the vibrant Bronte Harbour, where you can enjoy picturesque waterfront views, parks, and a variety of dining and shopping options. Public transportation is easily accessible, making your commute a breeze, and the nearby QEW and GO Transit stations connect you effortlessly to Toronto and beyond. Enjoy the close-knit community atmosphere, top-rated schools, and an array of local amenities including grocery stores, cafes, and recreational facilities. This location perfectly blends the tranquility of lakeside living with the vibrancy of Oakville's thriving Bronte area. Don't miss the chance to make this your new home! (id:50787)
RE/MAX Aboutowne Realty Corp.
513 - 3500 Lakeshore Road W
Oakville (Br Bronte), Ontario
Spectacular lakefront living at BluWater! Renovated two bedroom, two full bath condominium in a prime waterfront location offering an unparalleled blend of luxury, elegance and comfort. An exceptional residence designed to impress with an open layout that allows for effortless entertaining where you'll always be in the heart of the conversation whether preparing a meal in the kitchen, relaxing in the living room in front of the fireplace, or taking in the views barbecuing on the balcony. The chef's dream kitchen ('22) includes book matched quartz counter/backsplash, waterfall Island, Silgranit sink, and Miele appliances ('22) including gas range, built-in coffee machine, built-in convection/microwave, integrated dishwasher, KitchenAid under counter integrated fridge/freezer drawers ('22), and Liebherr integrated 30" column fridge. Engineered hardwood flooring ('22), upgraded lighting ('22) and the living room fireplace ('23) all enhance this home's meticulous attention to detail. The primary suite offers gorgeous sunset views, room for a king size bed, a walk-in closet with built-in organization, and an ensuite bathroom with double sinks and walk-in shower. The second bedroom offers a large closest w/built-in organization. The spa inspired second full bathroom completes this stunning unit. Enjoy breathtaking sunrises over Lake Ontario with your morning coffee while watching swans and other waterfowl swim by. The oversized parking space and locker are steps from the elevator. BluWater goes above and beyond with 24 hour concierge/security, resort-like amenities that include party room, gym, indoor hot tub, steam room, sauna, outdoor lake front pool, outdoor hot tub, fire table and gorgeous gardens within the property. Located within walking distance from Shell beach, the scenic waterfront trail, and Bronte Village/Harbour with fine dining and shopping. BluWater embodies the true meaning of luxury lakeside living at its finest. Elevate your lifestyle to new heights! (id:50787)
Royal LePage Real Estate Services Ltd.
3210 Victoria Street
Oakville (Br Bronte), Ontario
Welcome to 3210 Victoria Street, nestled in the picturesque Bronte neighborhood, just one block from the serene shores of Lake Ontario. This charming 1,754 square foot brick home, built in 1983, is situated on a generous 40 x 150-foot lot and offers the perfect blend of comfort, character, and convenience. Step inside to discover custom craftsmanship throughout, including solid oak kitchen cabinets and staircase. The home boasts hardwood floors, a bright and spacious addition housing a second dining area and a large family room - perfect for entertaining or relaxing. The formal dining room and inviting living room with a bay window provide timeless elegance and functionality. Upstairs, two large bedrooms each feature their own private full bathroom, ensuring privacy and convenience. The finished basement offers even more space, with an additional bedroom, a family room, and a laundry area complete with a full bathroom. Outdoors, enjoy proximity to the area's natural beauty, with 34 parks, 102 recreation facilities, large public green spaces, and access to the scenic waterfront trail. This is more than just a home; its a lifestyle in one of Brontes most desirable locations. RSA. (id:50787)
RE/MAX Escarpment Realty Inc.
106 - 3200 William Coltson Avenue
Oakville (Jm Joshua Meadows), Ontario
Luxury living in one of the newer buildings in Oakville! This 1 bedroom apartment has 10 ft high ceiling, yes you read that right! You have to see it to believe it. Walk out to your own Terrace where you can BBQ to your hearts content or grow your own tomatoes! The kitchen has an island/breakfast bar as an upgrade. It has upgraded stainless steel appliances, upgraded full size washer/dryer along with upgraded beautiful white backsplash. Modern white blinds have been installed on all the windows already. Apartment access with fob or digital keypad. Building amenities include rooftop terrace, gym, party room, yoga studio, security, digital concierge and the list goes on. Minutes from Walmart, Supercenter, LCBO, Chatime, Restaurants! (id:50787)
Century 21 Innovative Realty Inc.
164 Warner Drive
Oakville (Br Bronte), Ontario
Great value! An exceptional lakeside lifestyle awaits in Southwest Oakville's Samuel Curtis Estates. A short walk to Burloak Waterfront Park & the Waterfront Trail along Lake Ontario offers endless scenic hiking & biking. Nearby Bronte Harbour & Bronte Village provide unique shopping & dining options, & there is easy access to highways & the GO Train for commuters. This well-maintained family home features 4+1 bedrooms, 3.5 bathrooms, & approximately 2,750 sq. ft. of living space, plus a spacious finished basement. With its sweeping oak staircase, the grand foyer is a striking introduction to the formal living & dining rooms, featuring lustrous hardwood floors & elegant French doors. The spacious kitchen boasts granite counters, stainless steel appliances, & a bright breakfast area with large windows. A walkout with California shutters leads to an expansive 2-level deck overlooking lush green space, perfect for children & outdoor entertaining. The family room, centered around a custom wood-burning fireplace, offers a generous yet cozy space for gathering. Upstairs, the primary suite features new hardwood flooring (2024) & a 5-piece ensuite with a whirlpool tub & new shower. The finished basement provides a recreation room, gym, bedroom, & an updated 4-piece bathroom with a whirlpool tub & new shower. Recent upgrades include a new air conditioner (2023, rental), eavestroughs (2022), garage doors (2020), furnace (2019), & updated bathrooms. This home blends comfort, style, & convenience in a prestigious lakeside setting. (id:50787)
Royal LePage Real Estate Services Ltd.
1505 - 8010 Derry Road S
Milton (Co Coates), Ontario
LOCATION! LOCATION! LOCATION! This beautifully Constructed 1-bedroom apartment in the heart of Milton offers an exceptional opportunity for both Small Family and professionals. This home features large windows, allowing natural light to fill every room and creating a bright, welcoming atmosphere. The modern kitchen is equipped with stainless steel appliances, perfect for both everyday living and entertaining. Prime Location: Conveniently located just 7 minutes from the Milton GO Station and within walking distance to Food Basics Plaza, schools, and the Milton Sports Center. Plus, Milton District Hospital is just around the corner. Commuters will appreciate the quick access to Hwy 407, connecting you to the best of the Greater Toronto Area. This apartment offers a perfect blend of comfort and convenience, making it an ideal choice for young families, busy professionals, or investors. Priced to sell, this is an opportunity not to be missed. (id:50787)
RE/MAX Gold Realty Inc.



