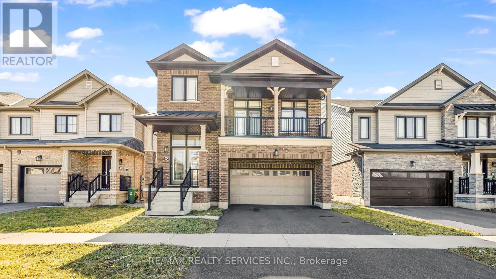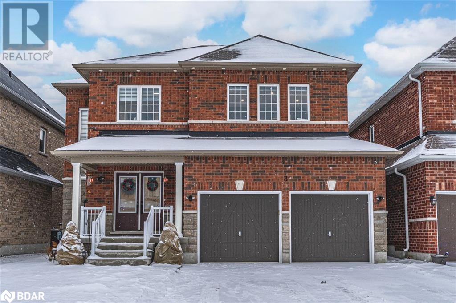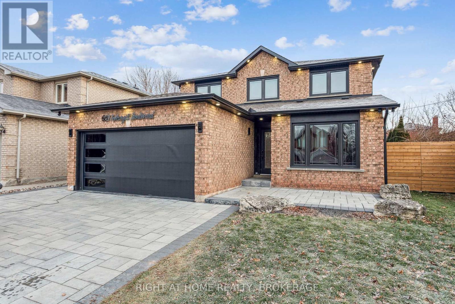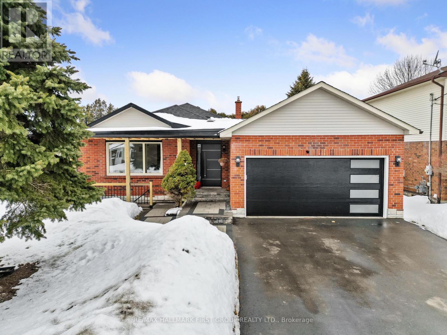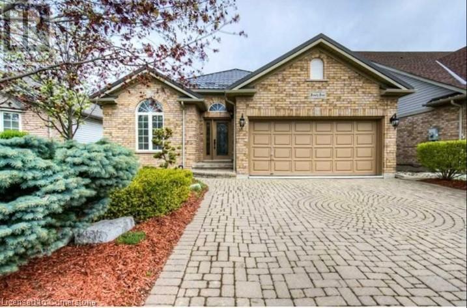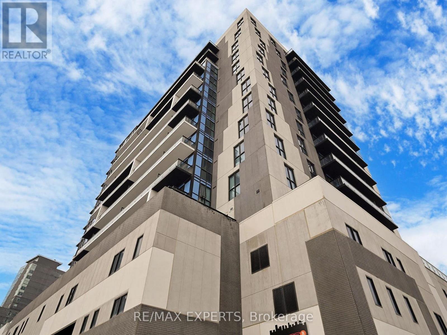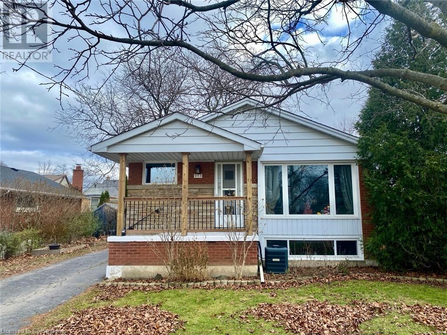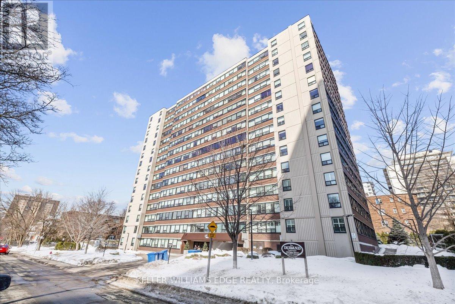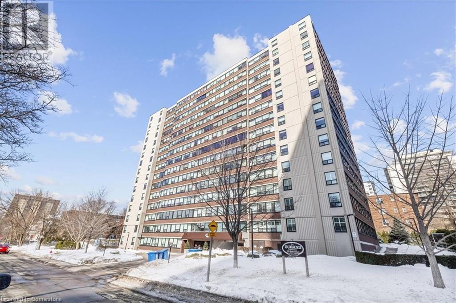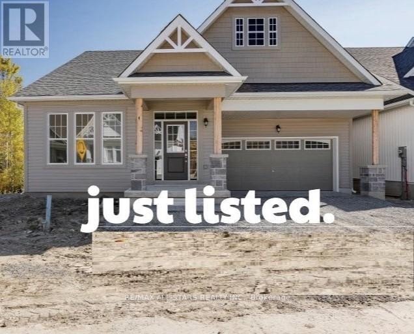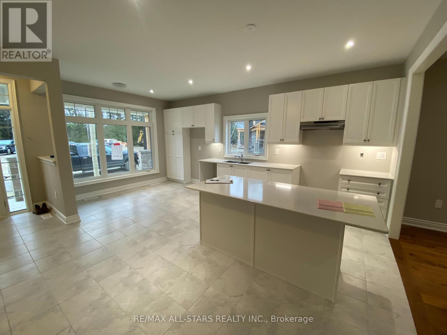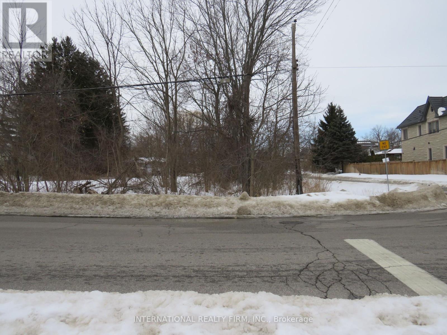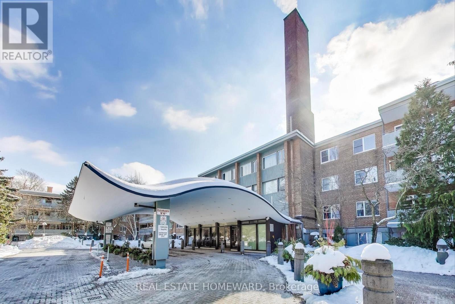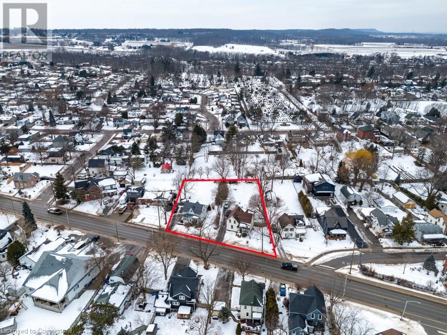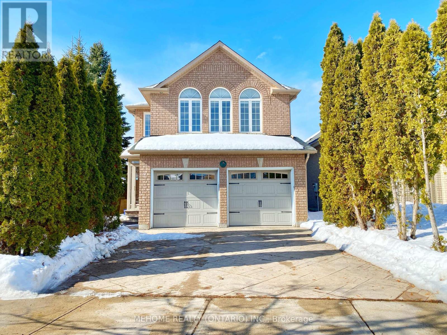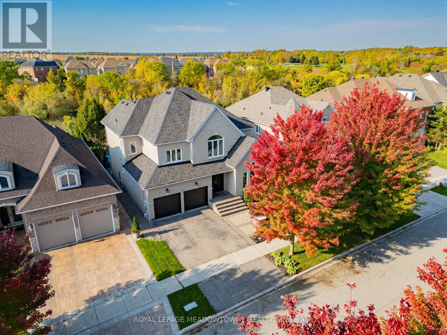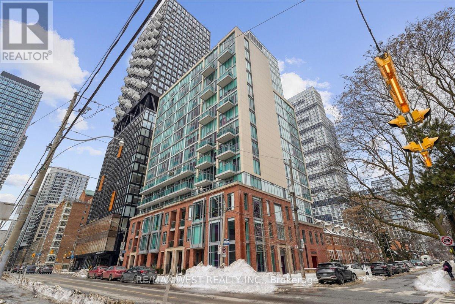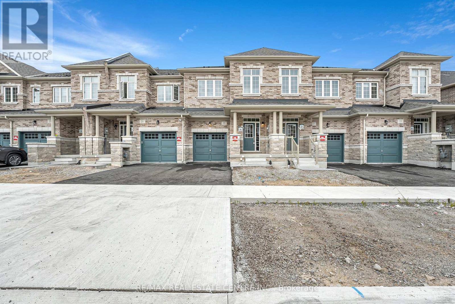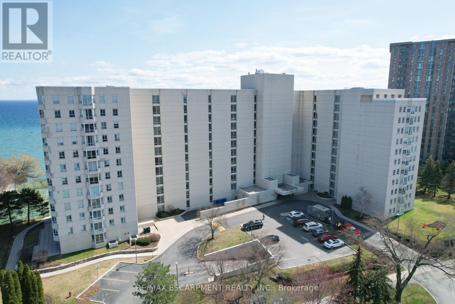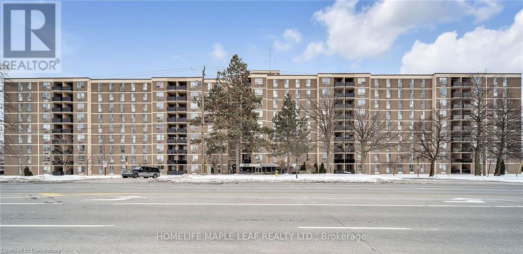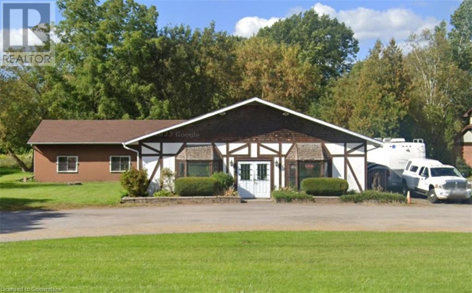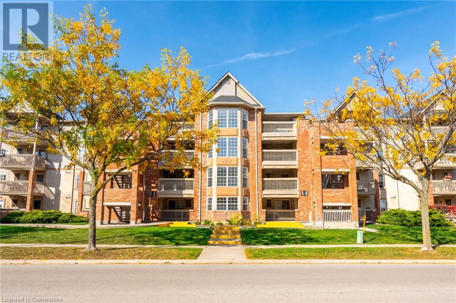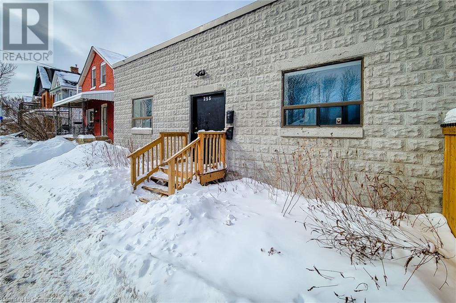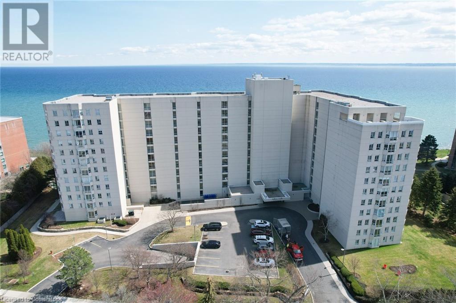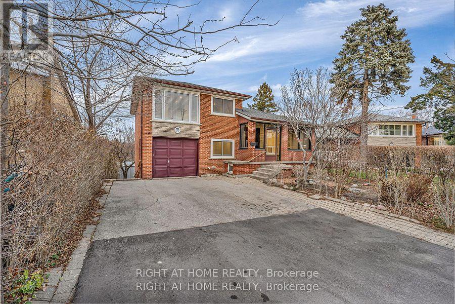147 Closson Drive
Whitby, Ontario
Never lived in Builder's inventory home for sale. This newly completed traditional 2 Storey end unit freehold townhouse (No maintenance fees or condo fees) is on a full depth 110ft deep private lot in the popular Queen's Common community by Vogue Homes. Living in an end unit brings forth the convenience of not having to go through the home to get to the backyard. Features include a modern exterior design with contemporary stone & brick elevation and oversized front windows, 9ft smooth ceilings on main floor, upgraded finishes such as 7 1/2" baseboards, upgraded interior doors and door hardware, and modern hardwood and tile flooring throughout all finished areas. The main floor has a spacious foyer where guests can hang their coat and also use the powder room. The kitchen comes equipped with a pantry, upgraded cabinets, tile backsplash, stone countertop with large undermount sink and an extended breakfast bar. The breakfast area is perfect for the sit down meals with the family. The large combined living and dining rooms are ready for more seating requirements when entertaining guests or for when you just want to relax on the sofa. The impressive 17ft long family room has a cozy fireplace and patio doors that lead to the back yard. The oak staircase with iron pickets take you to the second floor where you will find 4 bedrooms + the laundry room. The primary bedroom has a walk-in closet and a 4pc ensuite with glass shower, upgraded vanity with stone countertop and free standing tub. The other three bedrooms come with spacious double closets, and the main bathroom is a 4pc with an upgraded vanity finished with a stone countertop. The unfinished basement is equipped with a rough-in for a 3pc bathroom, tankless hot water tank (rental), and HVAC system. This is where you want to live.Two storey towns have less steps & a more practical floor plan layout over 3 storey towns and a deeper 110ft lot creates more distance from the homes behind for more privacy than an 89ft lot (id:50787)
Royal LePage Maximum Realty
16 Pagebrook Crescent E
Hamilton (Stoney Creek Mountain), Ontario
Location..Location..Location. This House sounds like a Dream with its spacious layout, 9 Ft high ceilings on Main floorand Basement. Separate Family, living and dining areas.The upgraded kitchen and direct garage access add convenience, while the covered balcony offers a relaxing outdoor space with 12 ft high ceiling in the Family Room. Plus, being close to major highways makes commuting a breeze. It seems like a perfect blend of comfort and accessibility in the lush Stoney Creek community. Very desired location on the Mountain. Dont Miss the Opportunity. Close To Major Highways (Qew/Redhill). (id:50787)
RE/MAX Realty Services Inc.
3 Cypress Point Street
Barrie, Ontario
MOVE-IN READY 2-STOREY WITH LEGAL SECOND UNIT IN PRIME BARRIE LOCATION! Located in a highly sought-after Ardagh neighbourhood, this property boasts strong rental demand, making it ideal for multi-generational living or potentially generating additional income with its legal second unit. Impressive curb appeal delights with its stately brick facade, a covered porch, a double-door entry, and a double garage with inside access. Step into over 3,100 sq. ft. of finished living space in this stunning home, built in 2020, offering modern design, convenience, and endless versatility! Enjoy soaring 9’ ceilings, pot lights, and an open-concept layout that flows effortlessly. The main floor includes a gas fireplace in the great room, a modern kitchen with sleek white cabinetry, stainless steel appliances, a large island, and a convenient walkout to the back deck. Entertaining is a breeze with a large wooden deck featuring two pergolas, one covered over the BBQ area, and a relaxing hot tub. Upstairs, the expansive primary bedroom is complete with a wall-mounted fireplace, double closets, and a 5-piece ensuite. Two additional bedrooms share a 3-piece Jack and Jill bathroom, while the 4th bedroom is accommodated by a separate 4-piece main bathroom. The second unit in the lower level features its own separate entrance, a bright kitchen, living room, bedroom, den, and a sleek 3-piece bathroom. Located steps from Muirfield Park, playground, and scenic trails, this home is also a quick drive to golf courses, schools, and all amenities. Additional features include a water softener, convenient main-floor laundry, and a turn-key move-in experience. Whether you're looking for your forever home or an income-generating opportunity, this home truly has it all. Don’t wait, this stunning property won’t last long! (id:50787)
RE/MAX Hallmark Peggy Hill Group Realty Brokerage
633 Fothergill Boulevard
Burlington (Appleby), Ontario
Welcome to this warm and inviting family home, perfectly situated in a highly sought-after East Burlington neighbourhood. Extensively renovated throughout with over $250,000 in upgrades, this home truly stands out. Updates include a beautifully modernized kitchen, custom barn-style doors, pot lights, upgraded lighting throughout, and two stunning custom fireplaces in the main and basement levels. The basement also features a custom bar with a mini fridge and ice maker. Automated home offers advanced features: 'Ring' alarm system, Google video surveillance, fully automated plugs, lighting, door locks, smoke detectors integrated with the Nest app, and an automated sprinkler system. Completing the upgrades are renovated washrooms, including heated floors and a heated shower floor on the second level.Private backyard perfect for entertaining, featuring a large in-ground pool with updated equipment: New liner, heater, pump, and Hayward salt automation system. Upgraded interlock patio with outdoor speakers, a TV bracket and connection, and newly updated fences. Garage features a brand-new door, custom cabinets for storage, an extra fridge, and a heated space. Front yard impresses with an enlarged driveway accommodating five cars, exterior pot lights, new eavestroughs and downspouts with leaf guards, and modern curb appeal. Additional upgrades include a tankless water heater (rental) and much more. Meticulously updated property that offers exceptional value. (id:50787)
Right At Home Realty
1206 - 15 Grenville Street
Toronto (Bay Street Corridor), Ontario
Best Floor Plan & Location In The City! Luxurious Karma Condos In The Center Of Downtown Toronto. Incredible Studio Layout W/No Wasted Space. Spacious Balcony. High End Premium Finishes Throughout. Brand New Wide Plank Vinyl Flooring, 9' Smooth Ceilings, Floor To Ceiling Windows, Modern Kitchen, Quartz Counters & Much More. Right On The TTC Subway Line. Walkable To Ryerson & U of T, College Park, and Eaton Centre. Close to Many Entertainment, Dining, Grocery Stores, and Shopping!! Buyer must assume AAA+ tenant (id:50787)
Bosley Real Estate Ltd.
Lower Unit - 660 Mackechnie Crescent
Cobourg, Ontario
Discover this updated basement apartment for lease in Cobourg's desirable west end, just moments from local amenities. This thoughtfully designed unit features a spacious open living area with contemporary lighting, easy-care flooring, and a stylish accent wall that adds character to the space. The well-appointed kitchen boasts recessed lighting, stainless steel appliances including a dishwasher and ample storage. The unit includes a comfortable bedroom and a modern bathroom with large shower enclosure. Enjoy the convenience of a private entrance, an included parking space, and in-suite laundry. With direct access to the 401, both uptown and downtown Cobourg are easily within reach. Don't miss out on this fantastic rental opportunity. (id:50787)
RE/MAX Hallmark First Group Realty Ltd.
44 Mcnichol Drive
Cambridge, Ontario
Skip the crowds and enjoy resort-style living in your own backyard! This stunning 3-bedroom bungalow offers over 2,800 sq. ft. of finished living space, designed for both relaxation and entertainment. From the moment you arrive, the custom driveway, professional landscaping, and steel roof set the tone for the elegance within. Step inside to a bright, open-concept layout, featuring arched windows, rich hardwood, and ceramic flooring. The custom-designed kitchen is a chef's dream with vaulted ceilings, granite countertops, two islands, and ample storage. The adjacent great room showcases a gas fireplace, dining area, and wall-to-wall windows, leading to a raised deck with breathtaking views of the backyard oasis. The main floor offers three spacious bedrooms, including a primary suite with an ensuite bath and walk-in closet. The lower level is an entertainer's paradise, boasting a Vegas-style walkout basement complete with a grand wet bar, games room, built-in cherry entertainment unit with a fireplace, and custom lighting. A den and a luxurious spa-inspired bathroom with a Jacuzzi tub and steam shower add to the comfort. Outside, your private retreat awaits. The beautifully landscaped backyard features a kidney-shaped saltwater pool with a brand-new liner (2024), a stone waterfall, tiki bar, and storage shed-the perfect setting for unforgettable summer gatherings. Located within walking distance to Holy Spirit Catholic Elementary School, with main thoroughfares and all amenities close by, this is where your dream lifestyle begins. Don't wait-call us today for your private showing! (id:50787)
RE/MAX Escarpment Golfi Realty Inc.
1202 - 128 King Street N
Waterloo, Ontario
Introducing ONE28 Condos Suite #1202! This spectacular 2 bedroom, 2 bathroom suite boasts almost 1000 Sq. Ft. of interior living space and includes 1 Parking space and 1 Locker! Enjoy an open concept kitchen with backsplash, stainless steel appliances, a study/ dining area and a bright living room with access to a walk-out balcony, tons of Natural light with South and East exposure. This suite is the perfect place to call home for any student, growing family, downsizers and first time home buyers! Live in the centre of it all, located just minutes from Downtown Waterloo, Wilfred Laurier University, Waterloo University, UW Tech. Park, shopping, dining and entertainment! Enjoy all the convenient amenities this building has to offer! Lighting improvements to the hallway coming soon! (id:50787)
RE/MAX Experts
253 West 33rd Street
Hamilton, Ontario
Solid brick home in highly sought after west mountain neighbourhood. Main floor will be vacant May 1st. Featuring 3+2 bedrooms and two full bathrooms. Basement has separate entrance, great opportunity for an in-law suite. Fully finished basement updated in 2014, offers a full kitchen, eating area, two bedrooms and a 3 piece bathroom. Walking distance to grocery stores, Chedoke Twin Pad Arena, Sir Allan MacNab Recreation Centre, park, schools and much more. Approximately 5 minute drive to Lincoln M. Alexander Pkwy and Hwy 403 access. Steps to multiple bus stops with less than a 10 minute ride to Mohawk College. Call us today to view! (id:50787)
RE/MAX Escarpment Realty Inc.
3312 - 8 Eglinton Avenue E
Toronto (Mount Pleasant West), Ontario
Luxury E Condo, Conveniently Located At The Corner Of Yonge/Eglinton. Soon Access To Lrt At Your Door Step. Access The Subway At The Corner. Practical, Gorgeous Floor Plan. 1 + 1 And 2 Full Bathroom. Den Can Be Used As 2nd Bed. Or Office. 9' Celing, Floor To Ceiling Window. Seat In The Balcony And Enjoy The View Of Downtown And Lake. Excellent Amenities. Stunning Indoor Pool. Steps To Shopping Centre, Theatre, Shops, Restaurants And More. (id:50787)
RE/MAX Hallmark Realty Ltd.
20 Saddletree Drive
Toronto (Bayview Woods-Steeles), Ontario
Modern Renovated with Lots of Upgrades 4 bedroom and 2.5+1 Bathrooms situated on a rare ravine lot backing onto Duncan Creek Trail, Calm & Prestigious Community Cul-De-Sac, $$$300K+++SPEND ON Updated, Finished Separate Entrance W/O Basement with 9ft ceiling, Beautiful Garden, open concept expansive living and sitting, updated Hardwood Floor main floor, Bathrooms, Kitchen, Breakfast, Laundry, Smooth ceiling in main floor, Pot Lights, Interlocking Driveway(2023), Fresh Painting(2025), Cherry Jatoba Hardwood Flooring in 2nd Floor, Hardwood Stairs, All Energy Eff. Windows & Patio Door, Prof. Landscaping, Fully Fenced Yard, Cascading Fish Pond In The Backyard, High Eff. Furnace(2018), Roof(2018), Air Conditioners(2022), School: A.Y.Jackson & Zion Heights, Near parks, transit, and shopping. (id:50787)
Real Home Canada Realty Inc.
1204 - 120 Duke Street
Hamilton (Durand), Ontario
Situated in the prestigious Durand building, this spacious two-bedroom condo combines ample living space with sought-after amenities in a prime neighborhood. The entrance welcomes you with a large foyer, featuring a convenient two-piece washroom and abundant closet space. The open-concept living and dining area is bathed in natural light, creating a warm and inviting environment. Enjoy breathtaking, unobstructed views from every window. Both bedrooms are generously sized and south-facing, ensuring an abundance of sunlight throughout the day. Additional perks include in-suite laundry for added convenience. The building offers a variety of amenities such as underground parking (one assigned space #25), a pool, hot tub, sauna, gym, party room, outdoor patio and BBQ area. (id:50787)
Keller Williams Edge Realty
120 Duke Street Unit# 1204
Hamilton, Ontario
Situated in the prestigious Durand building, this spacious two-bedroom condo combines ample living space with sought-after amenities in a prime neighborhood. The entrance welcomes you with a large foyer, featuring a convenient two-piece washroom and abundant closet space. The open-concept living and dining area is bathed in natural light, creating a warm and inviting environment. Enjoy breathtaking, unobstructed views from every window. Both bedrooms are generously sized and south-facing, ensuring an abundance of sunlight throughout the day. Additional perks include in-suite laundry for added convenience. The building offers a variety of amenities such as underground parking (one assigned space #25), a pool, hot tub, sauna, gym, party room, outdoor patio and BBQ area. (id:50787)
Keller Williams Edge Realty
#615 - 38 Cameron Street
Toronto (Kensington-Chinatown), Ontario
Gorgeous Tridel" SQ At Alexandra Park"In Downtown, Modern One Bedroom + Den. Luxury Finishes.Beautiful Modern Open Concept Kitchen W/ Build-In Appliances, Steps To Supermarkets, Restaurants, Theatres, Shops,Cafe's And More! Lounge,24 Hr Concierge, Fitness Centre, Party Room,Theatre Room,Yoga Studio & Whirlpool. (id:50787)
Jdl Realty Inc.
2706 - 1 Bloor Street E
Toronto (Church-Yonge Corridor), Ontario
Live In Toronto's Iconic "One Bloor" By Great Gulf & Hariri Pontarini Architects. South Exposure One Bdr+Den Unit, Approx 650 Sqft+Balcony. High Floor With Beautiful Panoramic South Lake & City View. High End Finishes With Ideal Floor Plan & Fabulous Amenities. Very Well Maintained, Most Deriable Location, Direct Access To 2 Subway Lines, Walk To Uoft Campus. Rom, Upscale Restaurants, Cafes, Designer Boutiques On Bloor St & Yorkville. Holt Renfrew & MoreExtras:Stainless Steel Appliances, Ensuite Washer & Dryer, B/I Dishwasher (id:50787)
Forest Hill Real Estate Inc.
23 Preserve Road
Bancroft (Bancroft Ward), Ontario
Welcome to the Preserve at Bancroft Ridge. The Community is located in Bancroft within the community of Bancroft Ridge Golf Club, the York River and the Preserve Conservation area. This is the Hawthorne Model (w/l) Elevation B, featuring main floor living with 2506 square feet of space including loft with second bedroom and media room. Kitchen with quartz counters, stainless steel appliance package and many high end standard finishes throughout. Please see attached Schedules for options and inclusions. (id:50787)
RE/MAX All-Stars Realty Inc.
16 Preserve Road
Bancroft (Bancroft Ward), Ontario
Welcome to the Preserve at Bancroft Ridge. This community is located in Bancroft within the community of Bancroft Ridge Golf Club, the York River and the Preserve conservation area. This is our Willow Model Elevation A featuring main floor living with 1517 square feet of space, kitchen with quartz counters, stainless steel appliance package and many high end standard finishes throughout. This is a new construction so the choices of finishes are yours from attached Schedules. Backs onto Golf Course Bancroft Ridge Golf Club. (id:50787)
RE/MAX All-Stars Realty Inc.
98 Euclid Avenue
Toronto (Highland Creek), Ontario
Excellent opportunity for investors or someone looking to build your dream home. Property is a vacant land, rectangular-shaped corner lot located in a mature residential neighborhood. It is surrounded by detached dwellings various age and size. Property is located close to schools, public transit and more. (id:50787)
Right At Home Realty
625 - 21 Dale Avenue
Toronto (Rosedale-Moore Park), Ontario
Amazing value and a great opportunity to renovate this spacious 2 bedroom ground level condo! Design and add your own style! Forget those stairs and elevators! Located in the heart of Rosedale, on a quiet tree-lined street with five acres of beautifully manicured gardens. Excellent well-maintained and managed building, pet friendly with excellent amenities: Outdoor Pool & Newly Renovated Indoor Pool; Hot Tub, Sauna, Gym, 24/7 Concierge, Library, And Guest Parking. Condo fees includes: heat, water, cable TV, WIFI, property taxes, common elements and building insurance! If you are looking for transit, you're an easy walk to Castle Frank Station and quick access to the DVP, as well as shops on Bloor, Manulife Centre, and Yorkville. (id:50787)
Real Estate Homeward
2586 Brasilia Circle
Mississauga (Meadowvale), Ontario
$$$$ Spent on this Recently Upgraded very Bright and Spacious 3 + 1 Bdrms and 3 Full Wshrms Detached Bungalow on 50 Foot Pool size lot. Huge 1 Bdrm Legal Basement Apartment. Hardwood floors throughout the main level. Open concept layout with Living/Dining combined. Cozy Living room with Electric Fireplace, Dining room walk out to the Deck. Pot Lights and smooth ceilings throughout. All newer Electrical and plumbing done..Modern Kitchen with Quartz Counters, Brand new Stainless Steel Appliances and Backsplash. Master Bdrm with 4 Pc ensuite and Good amount of Closet space. Main floor laundry and 2 nd Full 3 pc Wshrm. Very Spacious Legal Basement apartment with 1 Bdrm and open concept recreation room with a functional kitchen and seperate laundry. Laminate floors and big windows throught the Bsmt. Double Garage and 4 car parking on the driveway. walking distance to transit, walking trails. close to Meadowvale Town centre and major hwys.. (id:50787)
RE/MAX Real Estate Centre Inc.
85 Howell Road
Oakville (1015 - Ro River Oaks), Ontario
Welcome to 85 Howell Rd, a warm & spacious 5 bedroom executive home located in the highly sought after River Oaks community. This well cared for home features a recently renovated gourmet kitchen with full size side by side refrigeration, built in appliances, gorgeous quartz counters, heated floors and custom cabinetry. Large lot with private fenced & landscaped rear yard with interlock patio, ample driveway, double garage, gas fireplace, main floor family & laundry rooms plus more. Excellent location with close access to all amenities in uptown core, quick access to major routes (QEW, 403, HWY 5). Close to schools, public transit, & GO Station. (id:50787)
RE/MAX Aboutowne Realty Corp.
1903 - 150 East Liberty Street
Toronto (Niagara), Ontario
Potential Prospects seeking immediate occupancy may be eligible for promos. This large Bright corner unit has large balcony. Floor to ceiling windows with city and lake views from each room. Master Ensuite and walk-in closet. Beautiful lake views from balcony and bedrooms. Steps to TTC, GO Exhibition, Enercare Centre, BMO field. Inside Liberty village with best of Dining, Stores, Groceries, LCBO & Good Life Gym. Parking and locker available at add on costs. The unit is pet friendly. (id:50787)
Cityscape Real Estate Ltd.
4220 Mountain Street
Beamsville, Ontario
**Development Opportunity in Beamsville - Prime Location** We are pleased to offer a unique development opportunity in the heart of Beamsville, consisting of two combined lots totalling just over half an acre of land. This prime property is located in close proximity to all major amenities (walking distance to downtown) and offers convenient access to the QEW Highway, making it an ideal site for future development. The property presents a variety of development options, including the potential for a 9 unit townhouse complex.. Preliminary design plans are available for review, providing a clear vision of the possibilities for this site. Please note, the two lots (4220 Mountain St and 4216 Mountain St) must be sold together, offering a substantial area for your development plans. This is an exceptional chance to invest in a rapidly growing area with tremendous potential. We ask that all interested parties refrain from visiting the site directly. (id:50787)
RE/MAX Escarpment Realty Inc.
4216 Mountain Street
Beamsville, Ontario
**Development Opportunity in Beamsville - Prime Location** We are pleased to offer a unique development opportunity in the heart of Beamsville, consisting of two combined lots totalling just over half an acre of land. This prime property is located in close proximity to all major amenities (walking distance to downtown) and offers convenient access to the QEW Highway, making it an ideal site for future development. The property presents a variety of development options, including the potential for a 9 unit townhouse complex. Preliminary design plans are available for review, providing a clear vision of the possibilities for this site. Please note, the two lots (4220 Mountain St and 4216 Mountain St) must be sold together, offering a substantial area for your development plans. This is an exceptional chance to invest in a rapidly growing area with tremendous potential. We ask that all interested parties refrain from visiting the site directly. (id:50787)
RE/MAX Escarpment Realty Inc.
903 - 33 Bay Street
Toronto (Waterfront Communities), Ontario
Discover upscale condo living in this stunning 2-bedroom + den, 2-bathroom corner unit at the prestigious Pinnacle Centre, 33 Bay St. Situated in the heart of Torontos vibrant waterfront district, this 950-square-foot residence offers a perfect blend of elegance and modern comfort. Floor-to-ceiling windows flood the space with natural light while showcasing breathtaking panoramic city views.Step onto your spacious balconyan ideal retreat for morning coffee or evening relaxation as you take in the dynamic cityscape. Inside, the open-concept layout provides a seamless flow, perfect for entertaining or unwinding in style.Residents of Pinnacle Centre enjoy access to the exclusive 30,000-square-foot Pinnacle Club, offering world-class amenities, including a 70-foot indoor pool, soothing whirlpools, a sauna, and a putting green for golf enthusiasts. Sports lovers can take advantage of the tennis, squash, and racquetball courts, while a state-of-the-art theatre room provides the perfect setting for movie nights. A 24-hour concierge ensures convenience and peace of mind.EXTRAS Ideally located just steps from Torontos most iconic destinationsScotiabank Arena, Rogers Centre, Union Station, and the scenic waterfrontthis prime address also offers easy access to the Financial District, premier dining, shopping, and entertainment. (id:50787)
RE/MAX West Realty Inc.
10 - 4915 Steeles Avenue E
Toronto (Milliken), Ontario
Retail for Lease! Perfect for: >>> PHARMACY/MEDICAL/DENTAL. Make This Milliken Location The Perfect Place For Your Business. Existing Tenants: Kiosk Cannabis, Next Hair Studio, BBQ Chicken, Bakers Best, Ashcott Vet, Alice Spa, L' Aba Optical, No Cap Wings, Edge BBQ Grill, Sugar Sweet Cafe, Mr Bao, Centex Gas Stn. >>>Suits: Cafe, Bubble Tea, Pharmacy, Medical, Lab, Doctor, Florist, Payroll Loans/Bank, Bulk Food & Many More... Buyer/Buyer's Agent To Verify Zoning/Uses, Square Footage& All Other Details/Info. (id:50787)
Royal LePage Signature Realty
37 Silk Oak Court
Vaughan (Patterson), Ontario
This Elegant Property Is Nestled On A Cul-De-Sac, Sidewalk Free Lot In The Prestigious Enclave Of Patterson Community. This Stunning Home Features Over 4300 Sq Ft Living Space (3176 Sq Ft Above Grade), 5 Spacious Bedrooms, 5 Bathrooms, Modern Kitchen With Upgraded Black S/S Appliances and Extra Pantry in the Laundry Room For Additional Storage Space. Formal Dining Room, Living Room with Coffered Ceiling, Large Family Room With Gas Fireplace, Landscaped Backyard With Stoned Patio & Mature Trees For Great Privacy, 7 Parking Spaces. Finished Basement (Legal Secondary Suite) Is An Incredible Bonus, Featuring Two Large Bedrooms, Full Kitchen With Stainless Steel Appliances, Granite Countertops & Custom Cabinetry, Separate In-Suite Laundry And Full 3 PCs Bathroom; The Basement Unit Is Currently Leased For $2425 Plus Utilities With Parking. Tenants Will Be Vacating The Basement Unit. Steps to Maple Go, Bus Stop, Restaurants, Walmart, RONA And Many Other Amenities (Walk Score 76 Out of 100). This Unique Property Is A Must See That You Do Not Want to Miss!! (id:50787)
Cityscape Real Estate Ltd.
2 Red Cardinal Trail
Richmond Hill (Oak Ridges), Ontario
Beautiful Detached Home In Upper Richmond Hill. Solid Oak Staircase. Fresh Painted (2024).Hardwood Floor through out Main Level. Open Concept recreation area in 2nd Floor. Sound Proofed Finished Basement with Nanny's Suite. Roof (2022). Steps To Schools, Public Transit,Trails, Parks, Community Centre, and much more. (id:50787)
5i5j Realty Inc.
Mehome Realty (Ontario) Inc.
3008 - 15 Grenville Street
Toronto (Bay Street Corridor), Ontario
"Shared accommodation". 2nd bedroom and 2nd bathroom for lease @ Karma Condo. Shared kitchen, living, dining & laundry. NE corner suite on high floor with amazing city view and partial lake view. Partially furnished. All utilities as well as internet are included. A male student or professional is welcome! Building offers the State Of Art Gym, Game room, Party room, 24 Hrs Concierge And More. Walk Score 99!!!! (id:50787)
Royal LePage Terrequity Ymsl Realty
10 Orchid Avenue
Halton Hills (Georgetown), Ontario
This remarkable 4-bedroom, 3-bathroom executive residence spans over 3,100 sq. ft., offering an expansive and beautifully crafted living environment. From its meticulously landscaped exterior to the 9 and 10-foot ceilings throughout, this home is designed for both relaxation and entertaining, providing an ideal space for family gatherings and social events, indoors and outdoors. Upon entry, you're greeted by an open-concept main floor with rich hardwood floors in warm tones. The inviting family room, featuring a cozy gas fireplace, seamlessly connects to a modern kitchen with new countertops, a breakfast bar, recessed lighting, and a walkout leading to your own private backyard sanctuary. The meticulously landscaped garden, inground pool with a soothing waterfall feature, and tranquil ravine views combine to create a peaceful outdoor escape. A butlers pantry adds to the convenience, ensuring effortless entertaining. The main floor also includes a formal dining room, a bright and airy living room, a private office, a laundry room with garage access, and a second staircase leading to the spacious lower level, awaiting your personal touch. Upstairs, the allure continues with hardwood floors and 9-foot ceilings. A generously sized sitting area or study overlooks the soaring cathedral ceiling. The master suite offers double doors, two walk-in closets, and a custom-designed ensuite that feels like a personal spa retreat. The upper level also features three more generously sized bedrooms, one with its own 4-piece semi-ensuite, making it perfect for guests or family members. This home is ready for its next discerning owner. Whether youre hosting gatherings, unwinding by the pool, or enjoying the nature views from your backyard, this home offers everything you could want. **EXTRAS** Updates: Basement spray foam insulated subfloor installed and wiring started, Kitchen Counters ('24), Garage door ('23), Windows side & front ('23), Shingles ('19), Windows rear ('18) (id:50787)
Royal LePage Meadowtowne Realty
903 - 220 George Street
Toronto (Moss Park), Ontario
Welcome To This Incredibly Bright, Open & Spacious 2-Storey Loft In The Sky. A Stunning 2 Level Suite, Beautifully Designed With No Wasted Space, & High-End Imported Finishes. South (& North) Views illuminate Every Corner highlighting The Designer Floating Staircase & Custom Finishes Throughout. With an Abundance of storage & 2 balconies, an Entirely Renovated Kitchen, Primary Ensuite Bathroom, Primary Bedroom Custom Built in Closets, and Upgraded Lighting throughout! Steps to St. Lawrence, Downtown, Transit, Parks & Amenities - A Perfect Retreat in a Boutique Heritage Building for the most Discerning of Buyers! This whole area is going through a Massive Rejuvenation which will only increase property values! The unit can be purchased/negotiated without parking! (id:50787)
RE/MAX West Realty Inc.
3rd Flr - 220 Vaughan Avenue
Toronto (Humewood-Cedarvale), Ontario
Best Lease Opportunity For Large 3 Bedroom Unit In Prime Central Toronto Location! Transitionally Inspired Kitchen With Solid Hardwood, Custom Quartz Counters, Spacious Layout And Exclusive Laundry. Includes Three Good Sized Bedrooms, Extremely Well Equipped With Several Custom Finishes, Two Separates Bathrooms And Glass Shower And Large Living Space. Exclusive Laundry, Dedicated Thermostat W/ Heating And Cooling Use. Tenant To Pay Own Utilities. (id:50787)
RE/MAX West Realty Inc.
Basement - 4813 Creditview Road
Mississauga (East Credit), Ontario
LARGR 3 BEDROOM AND 2 WASHROOM BASEMENT WITH LARGE WINDOWS AND A FAMILY ROOM, IS AWAIALABLE IMMEDIATELY FOR THE RENT IN A BEST LOCATION OF MISSISSAUGA. YOU WILL FEEL LIKE HOME. IT HAS SEPARETE ENTRANCE AND PARKING SPOT. CLOSE TO ALL AMENITIES LIKE SQUARE ONE, HEARTLANG, RESTAURANTS TRANSIT ACCESS ETC. RENT PLUS 50% UTILITIES TO BE PAID BY THE TENANT. (id:50787)
Cityscape Real Estate Ltd.
19 Lidstone Street
Cambridge, Ontario
Welcome to this stunning, brand-new townhouse in a vibrant modern community in Cambridge! With 2,030 sqft of thoughtfully designed space, this home boasts 3 spacious bedrooms, a versatile flex area on the second floor, and 3 beautifully appointed bathrooms. The cozy family room features a stylish fireplace and contemporary finishes, creating the perfect atmosphere for relaxation. The open layout is ideal for family living and entertaining, while the bright and inviting kitchen serves as the heart of the home. Plus, enjoy the convenience of being located near top-rated schools and lovely parks. Experience the joy of being the first to live in this immaculate property! (id:50787)
RE/MAX Real Estate Centre Inc.
801 - 5280 Lakeshore Road
Burlington (Appleby), Ontario
Welcome to Royal Vista: Luxurious Lakefront Living with Panoramic Views. Discover unparalleled comfort and style in this stunning "Lambeth" model corner unit at Royal Vista. This meticulously renovated 8th-floor residence offers 1,405 square feet of luxurious living space, boasting breathtaking Escarpment, City, and Lake views. Bathed in natural light, this bright and sunny unit features a desirable North, West, and Southwest exposure. Recently renovated throughout, the home showcases new flooring, an updated kitchen with upgraded countertops and elegant white cabinetry, and tastefully finished bathrooms with quality fixtures and finishes. The expansive layout provides ample living space, featuring two spacious bedrooms and two full bathrooms. The large living room, complete with a dedicated sitting area, offers captivating lake views, creating a serene and inviting atmosphere. The separate formal dining room is perfect for hosting gatherings and entertaining guests. The primary bedroom is a true retreat, featuring his & her closets and a luxurious 4-piece ensuite bathroom. A convenient laundry room with stacked, front-load washer and dryer, along with additional storage, enhances the practicality of this exceptional unit. Royal Vista offers an array of premium amenities, beginning with a hotel-inspired lobby featuring modern finishes. The building also includes a party room with a full kitchen, ideal for large gatherings, an exercise room, and a dry sauna. During the summer months, residents can enjoy the outdoor pool and the outdoor tennis court, which has been recently updated with pickleball lines. This unit includes 1 underground parking space, and outdoor surface parking is available for visitors. Located just steps from various amenities and parks, Royal Vista provides a convenient and vibrant lifestyle. With easy access to highways, public transit, and the Appleby GO station, commuting and exploring the surrounding area is effortless. (id:50787)
RE/MAX Escarpment Realty Inc.
65 King Street E
Hamilton, Ontario
For Lease Is This 3000 Sqft (Approx.) Main Floor Unit Almost Setup for A Brand new Dine-In Restaurant/ Dessert Cafe / pub or Sports-Bar which has Large Dining Room, Spacious Kitchen, Bar Area And 4 Washrooms. Located in the Heart of Substantial development, on The Busiest Block of King St E And John St S; New Condos Being Constructed One Block Away; Gore Park Across The Street; Steps To James Street South And The Downtown Go Station And St. Joe's Hospital; Steps To James Street North And The Harbour Go Station, Plus The Hamilton Financial District, Jackson Square Mall, Stelco Tower, And Thousands Of Office Workers And Residents; Right Outside The Gates Of Downtown Hamilton. (id:50787)
Gate Gold Realty
2835 Islington Avenue Unit# 903
Toronto, Ontario
Welcome to Rarely Offered Spacious 3 Bedrooms, 2 Bathroom Penthouse Condo Unit with Great Views through Big Windows and Balcony. This Unit Offers Functional and Spacious layout which includes Large Living room, Three Generous sized Bedrooms and Convenient In-suite Laundry. Kitchen Features Sleek Countertops, Stainless Steel appliances, and Ample Storage, making meal Preparation a Breeze. Located at the Prime Intersection of Islington and Finch, this Property is Perfect for First Time Homebuyers. TTC at the Doorstep, walking distance to Schools, Park, Shopping, Hospital and Mall. Quick and Easy access to Hwy 400 and Hwy 427. Remarkable Condo Unit, Seeing is Believing! (id:50787)
Homelife Maple Leaf Realty Ltd
1221 W Dundas St W S/s W
Dundas, Ontario
Up to 3,900 sq ft available of warehouse space. Great central location near Peters Corners, 30 minutes to Cambridge, Hamilton, and Brantford. Heated space with small office area, 2 man doors, 1 high roll up door, parking for 10 cars. Warehouse use only, NO manufacturing. Call for more details. (id:50787)
Keller Williams Edge Realty
4015 Kilmer Drive Unit# 308
Burlington, Ontario
1 Bedroom + Den condo situated in the desirable Tansley Woods neighbourhood! Enjoy the convenience of in-suite laundry, parking for one vehicle, a storage locker and an additional storage closet off the balcony. Featuring a fantastic open-concept floor plan, tasteful flooring, and light tones throughout. The kitchen is finished with ample cupboard space, an updated backsplash, and a peninsula with seating. The spacious living area features a functional design, ideal for comfortable everyday living and entertaining. Enjoy a large covered balcony, perfect for relaxing outdoors! The bedroom is freshly painted and bright, and features a double closet. The den is a major bonus, offering flexibility as a home office, hobby room, kids’ play area, and more. A tasteful 4-piece bathroom completes this lovely condo. Located in the excellent, walkable community of Tansley Gardens near all amenities, including grocery stores, schools, great restaurants, shops, parks such as Tansley Woods Park, and the Tansley Woods Community Centre with a library and pool. Within a short drive, you'll find the scenic Escarpment with renowned golf courses and trails, as well as easy access to highways 5, 407, the QEW, and public transportation, including the Burlington and Appleby GO stations. Move-in ready, your next home awaits! (id:50787)
RE/MAX Escarpment Realty Inc.
4891 Sebastian Drive Unit# Lower
Mississauga, Ontario
Absolutely gorgeous detached home in prime neighbourhood of Churchill Meadows. Complete lower level unit with 2 good sized bedrooms, 3 piece bath, kitchen, spacious living area and plenty of storage. Comes with 2 parking spots - 1 on the driveway and a single garage. Steps from schools, parks, bus stops, public library, Hwys 403 & QEW, close to shopping. Shows 10+++. Location doesn’t get any better than this! AVAILABLE APRIL 1ST! (id:50787)
Exp Realty
2657 Binbrook Road Unit# 2
Binbrook, Ontario
Unit 2 (second level living space). This modern unit is a self-contained apartment located on the second level of a detached home, features a bright and modern living space, no carpeting, excellent living space that has been freshly painted with neutral colours. Ample private outdoor parking, however, you won't need your vehicle much as you can pretty well walk to all the important local amenities. No smoking, no pets, first and last month’s rent required, along with letters of employment, recent pay stubs, credit report, references and a fully completed standard lease application. A downtown Binbrook location with a country like setting. The unit is available for immediate occupancy, minimum one year lease agreement required. Detached home that has two apartment units in it. Tenant pays additional $250/month which includes heat, A/C, hydro, water and parking. Tenants are responsible for snow removal on the walkway entrance to the unit, and the driveway section where their vehicle(s) are parked, Landlord is responsible for Grass cutting and trimming. Parking is on left side of driveway (id:50787)
Michael St. Jean Realty Inc.
212 King William Street Unit# 305
Hamilton, Ontario
This beautifully designed one-bedroom plus den condo is located in the heart of downtown Hamilton, just steps away from some of the city's most vibrant and trendy hotspots. With plenty of street parking and additional parking options nearby, convenience is at your doorstep. The open-concept layout features an abundance of natural light and stunning hardwood floors throughout. Enjoy breathtaking city views and fresh air from the spacious 93 sqft balcony. The modern kitchen is fully equipped with top-of-the-line appliances, including a refrigerator, stove, dishwasher, and microwave, complemented by gorgeous quartz countertops and a stylish backsplash. The added bonus of in-suite laundry ensures effortless upkeep. With a walk score of 100, you’ll be within walking distance to Hamilton General Hospital, St. Joseph’s Healthcare, James Street North, Jackson Square, King William St. restaurants, Art Crawl, and more, offering a hassle-free, turn-key living solution. Heat, water and internet are included, tenant is responsible for Hydro and Tenant Insurance. For those seeking a convenient, low-maintenance lifestyle in a prime downtown location, this one-bedroom plus den condo is an ideal choice. Parking available at Municipal car park 5, 8 and 81 which is 2 minutes walk for $95/momth. Call today to learn more and schedule a viewing! Available on April 1st. Required: Full credit report (not just the score), ID, proof of previous rent payment, income, references, deposit. (id:50787)
Keller Williams Edge Realty
255 Emerald Street N Unit# 5
Hamilton, Ontario
Welcome to 255 Emerald St. N, Unit 5—a charming 1-bedroom, 1-bath unit offering the ease of ground-level living with a bungalow-style feel. Recently refreshed, this unit blends modern convenience with cozy charm, making it a perfect place to call home. The thoughtfully designed layout features an open living space, a kitchen with a dishwasher, and a bathroom accessible from both the bedroom and main living area for added convenience. Need extra space? The finished basement offers a large secondary living area, perfect for a home office, entertainment space, or additional storage. Plus, you’ll love the convenience of private in-suite laundry located downstairs. Tucked at the rear of Maisey’s Pearl, this unit offers a peaceful retreat while still being in the heart of Barton Village—steps from restaurants, shops, and transit. (id:50787)
Platinum Lion Realty Inc.
15 Applewood Lane Unit# 89
Toronto, Ontario
Beautiful End Unit Condo Townhome In Etobicoke West Mall, Lots Of Sunlight, Open Concept Living & Dinning, Kitchen With an Island, Granite Countertops. Walk In Closet, 200sft Rooftop Terrace, Next To Elevator & Underground Parking Walking Dis To Supermarket, School, Public Transit. Mins To Hwy, Centennial Park, Sherway Garden, Airport. (id:50787)
1st Sunshine Realty Inc.
5280 Lakeshore Road Unit# 801
Burlington, Ontario
Welcome to Royal Vista: Luxurious Lakefront Living with Panoramic Views. Discover unparalleled comfort and style in this stunning Lambeth model corner unit at Royal Vista. This meticulously renovated 8th-floor residence offers 1,405 square feet of luxurious living space, boasting breathtaking Escarpment, City, and Lake views. Bathed in natural light, this bright and sunny unit features a desirable North, West, and Southwest exposure. Recently renovated throughout, the home showcases new flooring, an updated kitchen with upgraded countertops and elegant white cabinetry, and tastefully finished bathrooms with quality fixtures and finishes. The expansive layout provides ample living space, featuring two spacious bedrooms and two full bathrooms. The large living room, complete with a dedicated sitting area, offers captivating lake views, creating a serene and inviting atmosphere. The separate formal dining room is perfect for hosting gatherings and entertaining guests. The primary bedroom is a true retreat, featuring his & her closets and a luxurious 4-piece ensuite bathroom. A convenient laundry room with stacked, front-load washer and dryer, along with additional storage, enhances the practicality of this exceptional unit. Royal Vista offers an array of premium amenities, beginning with a hotel-inspired lobby featuring modern finishes. The building also includes a party room with a full kitchen, ideal for large gatherings, an exercise room, and a dry sauna. During the summer months, residents can enjoy the outdoor pool and the outdoor tennis court, which has been recently updated with pickleball lines. This unit includes 1 underground parking space, and outdoor surface parking is available for visitors. Located just steps from various amenities and parks, Royal Vista provides a convenient and vibrant lifestyle. With easy access to highways, public transit, and the Appleby GO station, commuting and exploring the surrounding area is effortless. (id:50787)
RE/MAX Escarpment Realty Inc.
1057 Main Street W Unit# 2-03
Hamilton, Ontario
802 sq ft Office on busy location. Main Street West and DOW. Building has an elevator and common washrooms. This unit is on the top floor (2nd) across from public elevator. Open concept with alot of natural light. This property is beside Columbia College. Quick to Highway and downtown. All Offers to Lease conditional upon Credit Worthiness of Tenant and allow 2 business days irrevocable. Looking for medical or professional office use. (id:50787)
The Effort Trust Company
35 Troutbrooke Drive
Toronto (Downsview-Roding-Cfb), Ontario
Fully Renovated Ground Level, Backyard facing Nature, Modern Kitchen combined W/Living Room, Two Parking spaces. This stunning Unit has style and functionality. Elegant Washroom, Washer and Dryer are added for convenience. Upgrades include laminate flooring, a newer HVAC system, new electrical wiring, windows, and lighting, ensuring a warm, safe, and energy-efficient home. Located in a desirable neighbourhood. Close distance to grocery stores, TTC, Yorkdale shopping mall, Golf Club, Highways. (id:50787)
Right At Home Realty
811 - 285 Enfield Place S
Mississauga (City Centre), Ontario
Experience unparalleled luxury in this beautiful 2+1 bedroom, 2 bathroom condo, featuring stunning design throughout. Located in a well managed building with excellent condo fees, this home offers unobstructed views. The spacious walk-in closet adds even more convenience and style. This condo is a must-see for those seeking quality and comfort in a premium building! SEE ADDITIONAL REMARKS TO DATA FORM.**EXTRAS** Steps away from the upcoming LRT station, Kariya Park, and Square One Mall. (id:50787)
RE/MAX Realty Services Inc.


