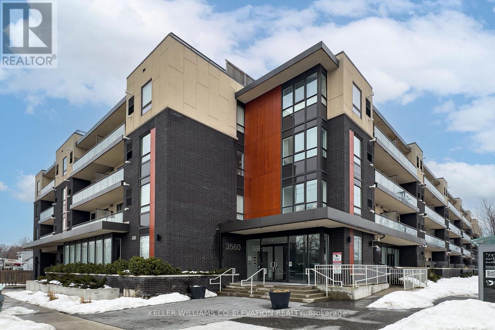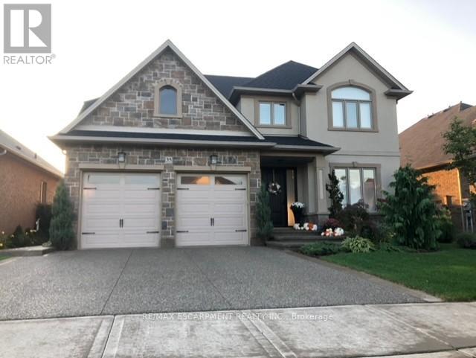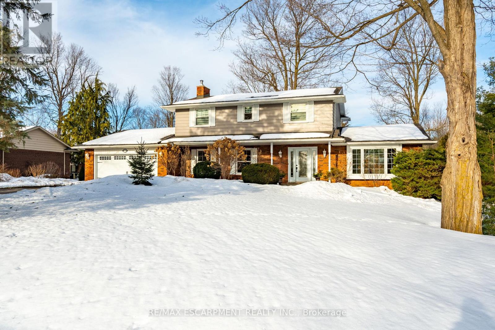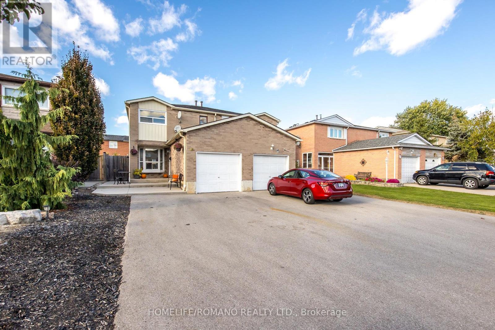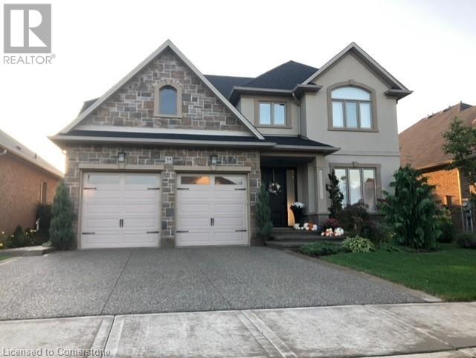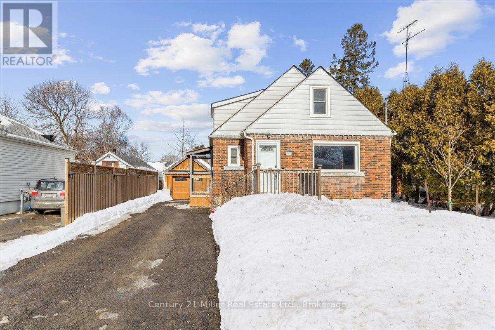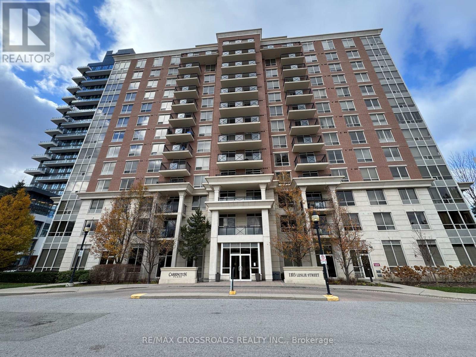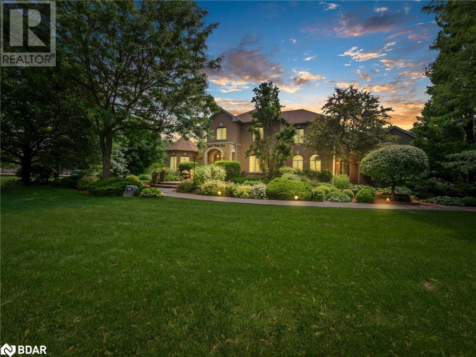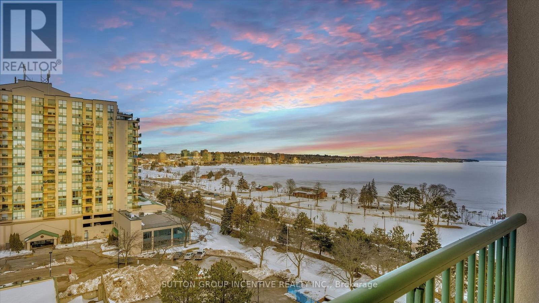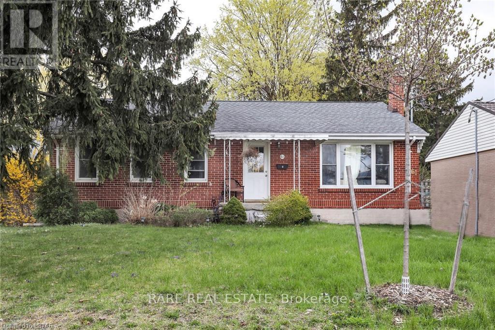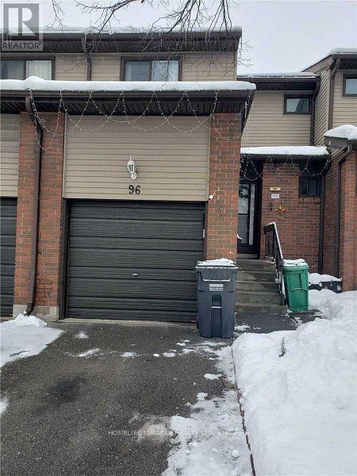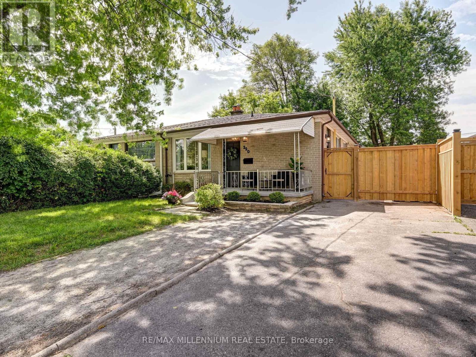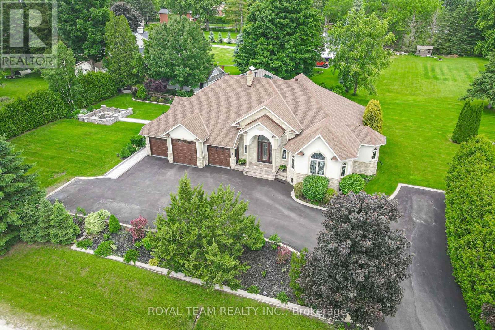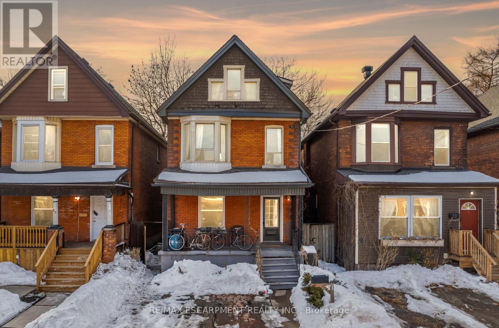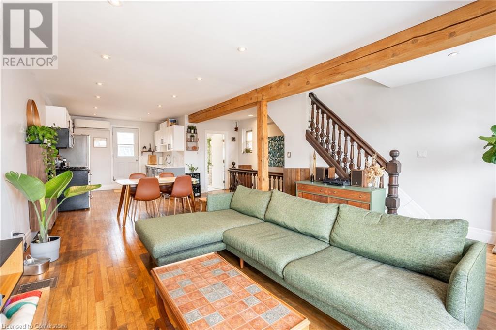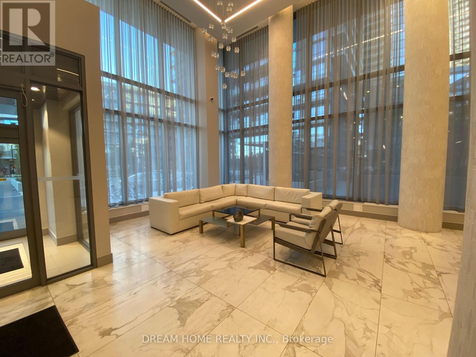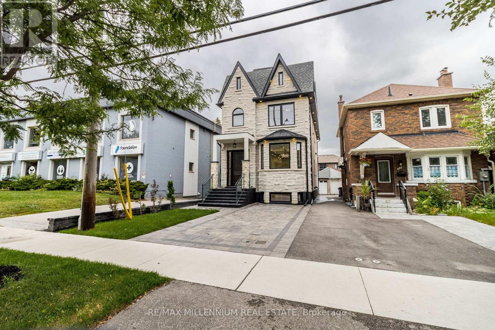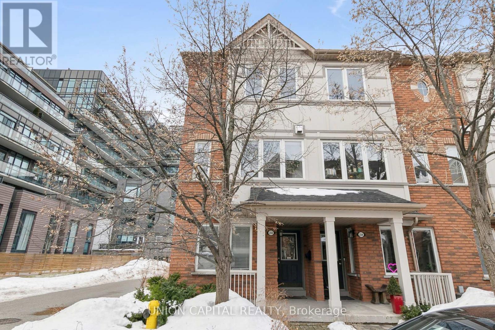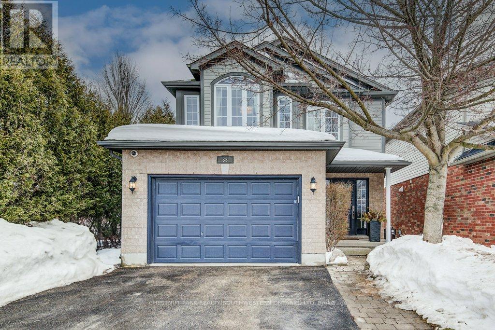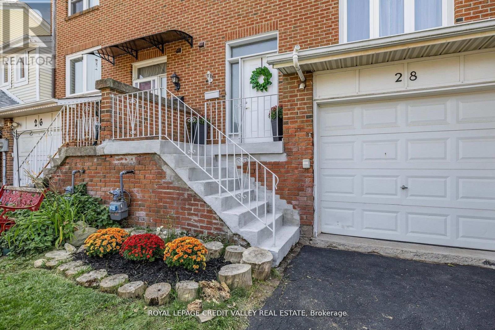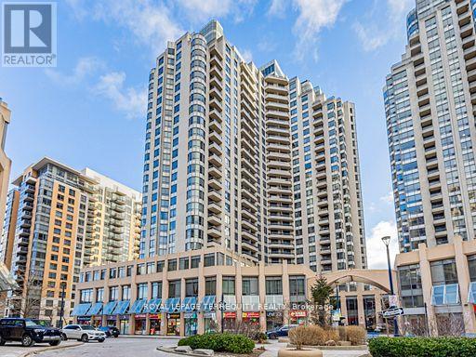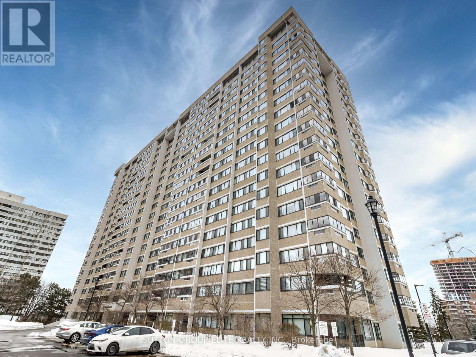316 - 3560 St Clair Avenue E
Toronto (Kennedy Park), Ontario
Welcome to Imagine Condos, a Scarborough Gem! Open plan, sun-filled and move-in ready one bedroom and den with walk-out south-facing balcony. Fresh decor. Upgraded bathrooms, washer & dryer. Primary bedroom with 4-piece ensuite and his/her closets. Powder room off the foyer. Den makes for an excellent office or nursery. Laminate floors grace the suite throughout. 4-storey boutique building with amenities including a fitness centre, party room, rooftop terrace and visitors parking. One underground parking stall and locker. Enjoy a low maintenance fee condo at an affordable price in this newer building! Conveniently located to the many amenities nearby - MLS Sportsplex, Restaurants, Shopping, and many parks. Bus stop right out your door! Easy access to Warden Subway and the Scarborough GO. (id:50787)
Keller Williams Co-Elevation Realty
35 Greti Drive
Hamilton, Ontario
Welcome home!!! Take full advantage of this stunning 2 story 4 bed, 4 bathroom palace., conveniently situated on Hamilton's prestige south mountain, this widely sought after country ridge estate location exudes pride of ownership. Arrive on an exposed aggregate double driveway , enter the front door into a meticulously maintained masterpiece. Huge foyer, with an open concept layout , designed to entertain. Main floor features marble and hardwood flooring , massive chefs kitchen with ample counter space, double sink and island, gas fireplace on featured stone wall in family room. Walk out from kitchen to Professional landscaped fully fenced backyard to enjoy all the green space and full unobstructed view of the sunrise each morning, relax or entertain in a brand new hot tub. Surround sound system on main floor and basement. Basement shows off its custom built wet bar with 7 island, solid wood cabinetry and quartz counters, 3 piece bathroom and gas fireplace. Fully insulated garage with upgraded garage doors and highlift system openers Hybrid garage/gym/ workshop. Home is located close to all amenities, shopping, parks, minutes to the linc, catchment to bishop tonnos high school. (id:50787)
RE/MAX Escarpment Realty Inc.
13 Wildan Drive
Hamilton, Ontario
Welcome to your dream family home, nestled in a desirable neighborhood! This meticulously maintained residence exudes warmth and charm from the moment you step through the door. The spacious family room features a cozy gas fireplace surrounded by custom built-ins, with windows that provide a bright, airy feel and views from front to back. The kitchen is a chef's delight, showcasing elegant wood cabinetry and luxurious granite countertops, all while offering a stunning view of the picturesque yard that backs onto serene conservation land. For those intimate evenings, enjoy a glass of wine by the charming wood-burning stove in the inviting den. Upstairs, you'll find four generously sized bedrooms, including a luxurious master suite with a spa-like ensuite that transports you to Parisian elegance. The fully finished lower level is an entertainers paradise, with a walkout leading to a beautifully landscaped gardens and a spectacular in-ground pool housed under a dome. The outdoor space also features a custom shed with electricity, a spacious deck area, and a hot tub - perfect for relaxation or hosting guests. With nothing left to do but unpack, this home is conveniently located near all amenities, top-rated schools, and major highways. Don't miss the change to make this stunning property your forever home! (id:50787)
RE/MAX Escarpment Realty Inc.
33 - 134 Terni Boulevard
Hamilton (Broughton), Ontario
Move-In Ready Townhome In Sought-After Hamilton Mountain! LOW MAINTENANCE FEE!!! This Home Is A Dream Opportunity For First-Time Buyers, Young Families, Or Anyone Looking For A Stunning Property In A Prime Location! Discover This Beautifully Maintained Two-Story Condo Townhome Nestled In A Highly Desirable Broughton Location, Offering The Perfect Blend Of Comfort, Convenience, And Style. Backing Onto Open Green Space, This Home Provides A Peaceful Retreat While Being Just Minutes Away From Every Amenity You Need! Step Inside To A Bright And Spacious Interior, Featuring An Open-Concept Layout And Thoughtful Upgrades Throughout. The Stunning Eat-In Kitchen Boasts Upgraded Maple Cabinets, Pot Lights, And A Gas Line For BBQ, Perfect For Entertaining Or Enjoying Cozy Family Meals. The Inviting Living Room Is Enhanced With Commercial-Grade Vinyl Flooring, California Shutters, And Triple-Paned Windows, Ensuring Energy Efficiency And Comfort. Upstairs, You'll Find Three Generous Bedrooms, Including A Primary Suite With A Large Walk-In Closet. The Elegant Staircase, Modern Finishes, And Ceramic Flooring In The Hallway Add A Touch Of Luxury To This Move-In-Ready Home. All The Major Updates Have Been Taken Care Of! Roof (2018), HVAC Package (2019), Driveway (2019), And Five Of The Largest Windows Plus Patio Door Replaced. Enjoy The Ease Of Low-Maintenance Living With A Super Low Monthly Fee Of Just $206.00, Covering Building Insurance, Common Elements, And Parking. Unbeatable Location & Community Perks Walking Distance To Grocery Stores, Pharmacies, And Everyday Essentials 5-Minute Drive To Limeridge Mall & Top Shopping Destinations Private Drive Within A Safe & Family-Friendly Complex Backs Onto A Park & Nature Trails, Rebuilt In 2013, With Farmland Views Easy Access To Highways & Lincoln M. Alexander Parkway (5-10 Minutes Away) Zoned For Top-Rated Schools, Including A New Elementary (2005) & Secondary School (2020)Don't Miss Out Schedule Your Viewing Today! (id:50787)
Ipro Realty Ltd.
85 - 590 North Service Road
Hamilton (Stoney Creek), Ontario
Contemporary, Bright & Spacious FREEHOLD Town home in Stoney Creek. Just a Few Steps to the Lake & Conservation Area. This beautiful home has two Bedrooms, a Generous size Main Bathroom & convenient Laundry Room on the 3rd Floor. The 2nd Floor Boasts 9 Ft Ceilings, an Open Concept Living/ Dining Room with laminate floors and W/O to a private Balcony. The Spacious Kitchen with granite Countertops, Oversized Cabinets & Built-In Appliances complete this amazing Property. On the main floor, you will find a Powder Room & direct access to the Garage. Very close to the Q.E.W, Lake, Grocery Stores like Costco & Metro, Restaurants, Fifty Point Marina, Schools & Universities. Road fee $101 Monthly. (id:50787)
Right At Home Realty
2461 Hensall Street E
Mississauga (Cooksville), Ontario
Meticulously maintained family home resides in a prestigious prime Cooksville neighborhood on a mature 50 x 150ft lot. The family home with original owners that lovingly cared for the home for 44 years. With over 2577sq.ft of interior space across main floor and finished basement with separate entrance perfect for in-law suite, the property offers a versatile layout for large families or those seeking the possibility for extra income (buyer due diligence for zoning & permits). There are 3+1 bedrooms, 1+1.5 bathrooms and 1+1 kitchens. The large full eat-in kitchen from basement is perfect for family gatherings and so is the rec room with wood fire place. Laundry/ furnace room and cold room with ample storage. Charming covered front porch. Separate entrance with patio and garden shed, fenced backyard with mature fruit trees and cultivation zone. No rear neighbors and large double driveway with no sidewalk. New furnace and cac 2024(1year old), updated hot water tank 2025(rental). Walk to school parks and trails, minutes to airport, QEW, go station, highway427 and downtown! (id:50787)
Keller Williams Realty Centres
36 Brougham Drive
Vaughan (East Woodbridge), Ontario
DISCOVER THIS BEAUTIFULLY UPGRADED 3 BEDROOOM, 3 BATHROOM, 2 - STOREY SEMI-DETACHED HOME IN THE HEART OF EAST WOODBRIDGE. WITH OVER 1500 SQFT OF THOUGHTFULLY DESIGNED LIVING SPACE ABOVE GRADE, THIS HOME OFFERS AN INVITING OPEN-CONCEPT LAYOUT THAT FEATURES LRG PORCELAIN TILE, HARDWOOD FLOOR AND POT LIGHTS THROUGHOUT THE MAIN FLOOR. THE UPGRADED KITCHEN BOASTS STONE COUNTERS, S/S APPLIANCES, AND A CONVENIENT W/IN PANTRY. AN EXPANSIVE ADDITION OFF THE KITCHEN PROVIDE DIRECT ACCESS TO THE PROFESSIONALLY LANDSCAPED BACKYARD, COMPLETE WITH PATTERN CONCRETE; IDEAL FOR HOSTING LARGE FAMILY GATHERINGS. A NEWLY REFINISHED STAIRCASE BRINGS YOU TO THE SECOND FLOOR OFFERING A SPACIOUS PRIMARY BEDROOM W/ WALK-IN CLOSET, TWO ADDITIONAL GENEROUSLY SIZED BEDROOMS WITH NEW LAMINATE FLOORING AND AN UPGRADED 4-PIECE WASHROOM. THE FINISHED BASEMENT WELCOMES YOU WITH TALL CEILINGS, A LARGE REC ROOM, AND A CONVENIENT 3 PIECE BATHROOM! THE SPACIOUS DRIVEWAY ACCOMODATES UP TO 4 VEHICLES. THIS HOME CHECKS OFF ALL THE BOXES, ESPECIALLY FIRST-TIME HOME BUYERS OR UPSIZERS! **EXTRAS** *BONUS* EXISTING FOOTINGS IN PLACE FOR NEW BUYER TO EASILY INSTALL A FRONT ENCLOSURE IE: VESTIBULE. LOCATED MINUTES FROM ALL NEEDED AMENITIES, MIN TO TRANSIT, & TOP RATED SCHOOLS; NOTABLY THE NEW ECOLE SECONDAIRE CATHOLIQUE DE L'ASCENSION. (id:50787)
Homelife/romano Realty Ltd.
35 Greti Drive
Hamilton, Ontario
Welcome home!!! Take full advantage of this stunning 2 story 4 bed, 4 bathroom palace., conveniently situated on Hamilton’s prestige south mountain, this widely sought after country ridge estate location exudes pride of ownership. Arrive on an exposed aggregate double driveway , enter the front door into a meticulously maintained masterpiece. Huge foyer, with an open concept layout , designed to entertain. Main floor features marble and hardwood flooring , massive chefs kitchen with ample counter space, double sink and island, gas fireplace on featured stone wall in family room. Walk out from kitchen to Professional landscaped fully fenced backyard to enjoy all the green space and full unobstructed view of the sunrise each morning, relax or entertain in a brand new hot tub. Surround sound system on main floor and basement. Basement shows off its custom built wet bar with 7’ island, solid wood cabinetry and quartz counters, 3 piece bathroom and gas fireplace. Fully insulated garage with upgraded garage doors and highlift system openers Hybrid garage/gym/ workshop. Home is located close to all amenities, shopping, parks, minutes to the linc, catchment to bishop tonnos high school. (id:50787)
RE/MAX Escarpment Realty Inc.
5 Rockway Street
Brampton (Sandringham-Wellington North), Ontario
This stunning, open-concept home with 7-bdrm/6-bath in total, is a true rare gem. Situated on a premium corner lot at the end of a quiet dead-end street & No sidewalk, this home provides privacy, ample living space, an extra-wide double-size backyard, and plenty of parking. It's most valuable feature is the 2 legal basement units, offering endless possibilities. Rent one unit for additional income while keeping the other as a nanny suite, in-law suite, or private retreat. Perfect for joint families who want to live together while maintaining individual privacy. Approx 3252sqft above ground plus 1375sqft basement. You'll be impressed by the thoughtfully designed upgrades and high-end finishes such as: 9ft ceilings on main floor, smooth ceilings throughout the entire house, numerous large windows, upgraded 24x24 modern porcelain tiles and elegant hardwood floors, all of which, add a touch of luxury and sophistication. The chefs kitchen features premium quartz countertops with a matching quartz backsplash. Equipped with high-end built-in appliances, including a 48 JENNAIR fridge, a 36 range hood insert, and a 5-element 36 induction burner, this kitchen is designed for both daily cooking and entertaining. The master bedroom offers a spacious layout with a luxurious ensuite showcasing modern shower wall mosaics, a shower bench, and beautiful porcelain floor tiles, creating a gorgeous, tranquil retreat after a long day. Beyond the interiors, the location is unbeatable. Just 5 minutes from Highway 410, commuting is effortless. Walmart and Freshco only 4 minutes away. A short drive to SaveMax Sports Centre/schools/public library/community center/places of worship/and much more! A rare opportunity, combining modern upgrades, premium finishes, and a prime location. Whether you're looking for a luxurious family home, a multi-generational living solution, or an investment property with built-in rental income, this is the perfect choice. Book your private viewing today! (id:50787)
Exp Realty
281 Peel Street
Halton Hills (1045 - Ac Acton), Ontario
Welcome to this charming 2-bedroom, 2-bathroom home, a perfect blend of comfort and style. Nested in a peaceful, family friendly neighbourhood, this home features a beautifully updated basement, offering additional living space ideal for a family room and home office or guest suite. A brand new private 3-piece bathroom completes the space. There is plenty of storage throughout the home. The main floor boasts a spacious living area, a well-appointed kitchen with modern appliances, a sun-filled dining room and a modern spacious 5-piece bathroom. There are 2 cozy bedrooms on the second floor with ample closet space. Step outside to your private backyard oasis, complete with an above-ground pool-perfect for summer gatherings. With plenty of space for outdoor dining, gardening, or simply unwinding, this backyard is truly a retreat. Move-in ready and full of charm, this home is a must-see! (id:50787)
Century 21 Miller Real Estate Ltd.
802 - 1103 Leslie Street
Toronto (Banbury-Don Mills), Ontario
Monarch Built, Bright & Spacious 637 SF. Unobstructed East View. Conveniently Located Near TTC, Sunnybrook Park, Edwards Gardens, Future Crosstown LRT, Highways and All Amenities. Quiet Building w/110 Units. Well Maintained Unit. Excellent Price At Prime Location. Premium Parking Spot Beside Entrance. (Please Note Pet Policy: Limit to 1 Dog <30 lbs per Unit Only) (id:50787)
RE/MAX Crossroads Realty Inc.
C2 202 - 3427 Sheppard Avenue E
Toronto (Tam O'shanter-Sullivan), Ontario
Welcome Home!Brand New Stacked Townhouse for Lease! Never Lived In! Bright & Spacious with 2 Bedrooms, 2 Full Bathrooms, 777 SF Interior + a Large 70 SF Rooftop Terrace. Includes 1 EV Parking Spot and 1 Locker.Located in the highly sought-after Warden & Sheppard area with a prime location. Features a 9-foot high ceiling on the main floor and laminate flooring throughout. Equipped with stainless steel appliances. The living and dining area opens to a balcony.Steps to TTC, public transit, and parks. Close to Highways 401, 404, and DVP, as well as Seneca College, Fairview Mall, and Don Mills Subway Station. (id:50787)
Avion Realty Inc.
10 Forest Ridge Crescent
Limehouse, Ontario
SHOW STOPPER In Ballantry Estates!! Backyard Oasis With A 20 x 40' Inground Salt Water Heated Pool With Waterfall, Stamped Concrete Surround, Cabana With TV, Wrought Iron Fence Around Pool, Large Custom Pergola, Aggregate Cement Patio & Walkways, 30 Zone Programmable Wifi Enabled Inground Sprinkler System With Numerous Drip Lines For Easy Maintenance Of Your Potted Plants, 4 Gas Line Hookups For BBQ and Fire Features, This Gorgeous Home Features A Stunning Massive Renovated Kitchen W/12' Island, Quartzite Counter Top & Breakfast Bar, Built In Appliances, Stainless Wall Oven, 2nd Convection Wall Oven / Microwave, Counter Depth Fridge W/Panel, Dishwasher, Loads Of Drawers, Marble Backsplash, Separate Servery / Coffee Bar And A Formal Open Concept Dining Room, Main Floor Sunken Laundry Room With Backyard & Garage Access. Enjoy Movie Night In The Large Main Floor Family Room W/Stone Accent Wall Or Head Over For Some Down Time In The Beautiful Living Room W/Crown Moulding And Stunning Zen Like Backyard Views. There Is A Main Floor Office For Your Business Activities And A Large Secondary Office In The Basement If You Need A Quiet Space. Enjoy 4 Generous Bedrooms W/The Primary Bedroom Featuring A 4 Pc Ensuite, Walk In Closet And Hand Scraped Hardwood. This 3200 Sq Ft Above Grade Beauty Has A Long List Of Features Including Upgraded Baseboards & Trim, Hand Scraped Hardwood, Professionally Landscaped 2.19 Acre Yard, 3 Car Garage, 4 Bedrooms, 3 Baths, Pot Lights, Phantom Screens On 3 Exterior Doors, Upgraded Door Hardware, Owned Tankless Hot Water Tank, Water Softener, Reverse Osmosis & Water Filtration System, Heat Pump, Loads Of Parking......The List Goes On Please See Attached List Of Features. THIS HOME IS NOT TO BE MISSED!!! (id:50787)
Royal LePage Signature Realty
1869 Castlepoint Drive
Oshawa (Taunton), Ontario
Gorgeous 2 Years New, 4 Bedroom Home With 2 Master Ensuite! Open Concept Kitchen With Centre Island And Granite Countertop, Large Windows, Pot Lights, Main Floor 9' Ceiling, Full Of Natural Light. No Pets & no smoking. Close To All Amenities, Shopping Mall, Walmart, Home Depot, Cineplex, Public Transit, Schools Etc. A Must See! (id:50787)
Zolo Realty
81 Charlton Avenue Unit# 203
Hamilton, Ontario
CONVENIENT LOCATION ACROSS FROM ST. JOE'S HOSPITAL, SHORT WALK TO GO STATION, CAFES, AND SHOPS. CLEAN AND SPACIOUS 2 BEDROOM WITH LARGE BALCONY. JUST MOVE IN AND ENJOY!. UNDERGROUND PARKING. GREAT FOR COMMUTERS! LEASE REQUIRES 1ST AND LAST. REFERENCE AND CREDIT CHECK PRIOR TO SIGNING LEASE. RENT INCLUDES WATER, HEAT, AND UNDERGROUND PARKING SPOT #35. LAUNDRY IN THE BUILDING. MOVE IN TODAY! (id:50787)
RE/MAX Escarpment Realty Inc.
63 Blackforest Drive
Richmond Hill (Oak Ridges), Ontario
Exquisitely Renovated Luxury Home in the Prestigious Oak Ridges Community. Set on a premium lot, this property backs onto a serene park and is surrounded by multi-million dollar estates, just steps from Coons Rd. Soaring *** 18 Ft High Ceilings in Family Room *** Overlooking Park Views and *** 9 Ft High Ceilings *** On The Main Floor. A true masterpiece of design, this home offers over 4,100 sq. ft. of total living space (2,844 sq. ft. above grade per MPAC) and features 4+3 bedrooms, 4 bathrooms, and exceptional income potential ideal for multi-generational living. The formal dining room, adorned with wainscoting and a striking crystal chandelier, seamlessly flows into the spacious living room. The chef-inspired kitchen boasts custom cabinetry, quartz countertops, and a central island with breakfast bar. Brand-new stainless steel appliances elevate the space, which transitions effortlessly into the grand family room. With soaring 18-ft ceilings and a sophisticated European fireplace mantel, this room is flooded with natural light from oversized windows, offering breathtaking views of the Park perfect for intimate gatherings or BBQs.Upstairs, the second level unveils four generously sized bedrooms, including the sumptuous primary suite, featuring a large walk-in closet and a luxurious 4-piece ensuite bath, your private retreat for ultimate relaxation. The professionally finished walk-up, *** Self-contained basement apartment *** includes a separate entrance and offers an expansive entertainment space, with a recreation room, fully equipped kitchen, three additional bedrooms, a 3-piece bathroom, and a laundry room.This home epitomizes refined elegance and exceptional craftsmanship, blending classic charm with modern luxury. Located close to Yonge public transit, the Go Train, Hwy 404, shopping, top schools, and scenic parks and trails. The perfect blend of comfort, style, and convenience awaits! (id:50787)
Harbour Kevin Lin Homes
1104 - 75 Ellen Street
Barrie (City Centre), Ontario
Yes You Can Have It All! 2 bedrooms 2 bathrooms, 2 lockers, private parking spot on the elevator floor! Sounds good? Then welcome home to the gated Regatta Condominiums with sweeping views of Kempenfelt Bay, Lake Simcoe, a serene retreat while being steps away from local shops and dining. Engage in the many waterfront events, festivals, concerts and more, all year round. Enjoy the walking trails and beaches right across the road or sit back on your balcony and watch the sailboats in the Bay catching the last of the sun. This is the perfect balance of convenience and tranquility. The Regatta offers many activities along with a fitness room, Indoor pool and sauna. Whether you are relaxing indoors or enjoying your private balcony or stepping out to the vibrant lakeside community this fabulous retreat will engulf you in comfort and vitality. If its time for a change to live the life you choose then lets start to write your next chapter. (id:50787)
Sutton Group Incentive Realty Inc.
61 Wistow Street
London, Ontario
Fully VACANT - Charming bungalow on a huge 54x230ft park-like lot- your own private backyard oasis. In-law suite with separate entrance is vacant and newly updated. Located along bus routes to Western University, Fanshawe College and Downtown London has always been easy to rent and to manage with tons of demand for the area. Situated across from a playground, schools, close to shopping, amenities, and Highway 401 access. You are welcomed on the main level with three bedrooms, a four-piece bathroom, and a living room. The lower level of the home features private, separate entrance, two bedrooms, a three-piece bathroom and a kitchen/living room area. Property is now VACANT (id:50787)
Rare Real Estate
208 Bayview Avenue
Georgina (Keswick South), Ontario
This property is perfect for everyone, from first-time buyers to builders and investors. It comes with a semi-detached building proposal (see attached photos). Just steps from Lake Simcoe, residents enjoy exclusive access to two private beaches reserved for members. A variety of activities await, including boating, jet skiing, and winter ice fishing. Situated on a spacious 50' x 186' lot, this move-in-ready bungalow offers excellent potential for immediate development or as a valuable investment. The fully renovated interior boasts spacious bedrooms with closets and an open-concept kitchen and living area. The backyard features a new above-ground pool, providing a great outdoor space. Conveniently located near Highway 404, supermarkets, shops, restaurants, marinas, and more, this property blends comfort, accessibility, and investment potential. Access To Two Members Only Beaches For An Annual Fee (Aprox $100+) (id:50787)
One Percent Realty Ltd.
588 Yonge Street
Toronto (Bay Street Corridor), Ontario
Great space located in A High Traffic, High-Density Area On Yonge Street. Featuring 20' Ft Of Frontage. 2,453sf (Not Inc In Total Area!) Functional, Built-Out Basement/Lower Level. The lower level features 3 washrooms, a kitchenette, an open area, and multi-purpose rooms. The space also includes A rare 373 Sf Garage. Tremendous value. Retailers In The Area: Bloom Cafe, Mabu Generation, Halal Guys, Dollarama, McDonald's, Tim Hortons, and many more. Adjacent tenants: Seoulicious and Centre Court Construction Site Office. Less Than A 2 Minute Walk To The Wellesley Station And Green P Parking. Head Office/Flagship Location. Wide range of permitted uses. Leverage the existing leasehold improvements! (id:50787)
Right At Home Realty
7 Magnolia Street S
Brantford, Ontario
This stunning home is located on a prime lot in a highly desirable area of Brantford. It boasts a bright and spacious kitchen, a formal living room, and dining room. The large main-floor family room features a cozy fireplace. The basement offers rental potential, making it a great investment opportunity. Its conveniently close to the mall, big-box stores, and other local amenities. Whether youre looking to downsize, are a first-time homebuyer, or an investor, this property is a must-see! (id:50787)
Cityscape Real Estate Ltd.
Lower - 49 Garrardview Street
Ajax (Northeast Ajax), Ontario
One bedroom with a private bathroom is available for rent in a brand-new 2-bedroom, 2-bathroom basement apartment in Ajax, ideal for a quiet, responsible, non-smoking individual. This rental includes a shared living room and kitchen, which you will share with one other quiet, non-smoking tenant. The modern unit features a spacious private bedroom with a walk-in closet, your own private bathroom, brand-new stainless steel appliances, in-suite laundry, pot lights, elegant flooring, and large windows that allow for plenty of natural light. Located in one of Ajaxs most desirable neighborhoods, the home is just minutes away from public schools, parks, transit, Costco, Home Depot, Walmart, Audley Recreation Center, and the Amazon warehouse, with easy access to Highways 412, 401, and 407. This space is perfect for a working professional or student looking for a peaceful and well-connected place to live. (id:50787)
RE/MAX Crossroads Realty Inc.
96 Carleton Place
Brampton (Bramalea West Industrial), Ontario
Location Ravine Lot !! Beautiful Walkout Basement to Green Ravine Park !! Recently Upgraded 3+1 Bedroom 3 Washroom Townhouse, For 1st Time Buyers Or Investors. New Floor And Baseboards, Nothing need To Be Done, Beautiful Private Backyard Ravine Lot, Walkout Finished Basement With Washroom, Walking Distance To Bramalea City Centre Mall, Bus Terminal, School, Hwy, Recreation, Church. Tim Hortons, New Roof Shingles, House Situated In A Children Friendly Court Location. (In Picture, its virtually staged) (id:50787)
Homelife/miracle Realty Ltd
220 Beechy Drive
Richmond Hill (Crosby), Ontario
Upgraded Home with Basement Suite in a Family Friendly Richmond Hill Neighbourhood. High Quality Upgrades including a Chef's Kitchen with Gas Range, Calacatta Quartz Countertops and Backsplash, Island and Coffee Bar. Engineered Hardwood Flooring throughout the main level, Spa Like Bathroom, Potlights and much more. The Basement Features a Separate Entrance, 2 Large Bedrooms, Full Bathroom and Kitchen. **Income Potential** to offset your monthly carrying costs. Convenient location just minutes to all amenities. Top Rated Bayview Secondary School District. Stainless Steel Fridge, Stainless Steel Gas Stove, Stainless Steel Dishwasher, Clothes washer and dryer, basement fridge. (id:50787)
RE/MAX Millennium Real Estate
31 Thorncrest Crescent
London, Ontario
Upper-Level Fully Separate Unit! This bright and spacious 3-bedroom upper unit offers a 4-piece bathroom in a well-kept bungalow, located on a peaceful street. Enjoy an open-concept kitchen with plenty of room. The private backyard is large and perfect for relaxation. Parking is available with driveway access. Conveniently close to all essential amenities. (id:50787)
RE/MAX Excel Realty Ltd.
Lot 17 Faesulae Road
Tiny, Ontario
Top Reasons You Will Love This Property: 1) Boasting an impressive 150 road frontage, this spacious property invites endless possibilities for crafting your perfect dream home or cozy cottage getaway in a picturesque setting 2) Enjoy the rare advantage of a fully clear-cut lot, eliminating the hassle and expense of tree removal, so you can break ground and start building your vision without delay 3) Tucked away on a peaceful, no-through-traffic street, this serene retreat offers the ultimate blend of privacy and tranquillity, with a lush forest providing a scenic and calming backdrop 4) Just a leisurely stroll from the breathtaking shores of Georgian Bay, this location is a paradise for nature lovers and outdoor enthusiasts 5) Stay effortlessly connected and comfortable with the convenience of natural gas and high-speed internet, ensuring modern amenities blend seamlessly with the beauty of your surroundings. Visit our website for more detailed information. (id:50787)
Faris Team Real Estate
Faris Team Real Estate Brokerage
145 Cross Street E
Dunnville, Ontario
Lovingly maintained 3-bedroom bungalow, built by Cowan, offering about 2000 sqft of living space including the finished basement. Situated on a 39 X 273-foot lot with park-like features. Includes a covered porch entry, large open concept living/dining area, a bright kitchen with pantry, oak cabinetryand ample counter space, convenient main floor laundry closet, 2nd bedroom with walk-out through patio door to a covered deck overlooking the rear yard, main bathroom with a walk-in whirlpool bathtub, separate side entrance, and inside entry from the single attached garage. The basement provides a spacious rec room and a utility room with plenty of storage. Quiet setting with 2 sheds, nice landscaping, mature trees, and a paved driveway. Updates include shingles (~2015), gutter guards, furnace (2023), central air-conditioner (2020), sump-pump with battery (2024), porch lift, accessible ramp, laminate flooring, and painted décor. All appliances included. This home is suitable for seniors, retirees, or families. Located near schools, parks, local hospital, downtown core, Grand River, boat launches, and Lake Erie beaches. Approximately a 45-minute commute to Hamilton and Niagara areas. Quick possession is possible. Call today to view. (id:50787)
Royal LePage NRC Realty
3 Arthur Evans Crescent
Bradford West Gwillimbury, Ontario
Welcome to this magnificent custom-built residence nestled on a beautifully manicured 1.17-acre lot in the exclusive Evans Estate. This elegant, modern bungalow has been totally renovated and offers over 5,000 sq. ft. of luxury living space. The grand entrance features a three-car garage and a spacious driveway.Exceptional finishes throughout include a custom: fiberglass entry door, soaring 18 cathedral ceilings in the grand room adorned with magnificent crystal chandeliers, and a chefs dream kitchen boasting over 400 sq. ft. of custom Cambria countertops and backsplash. The home also features 8-ft high interior doors, Coswick European-engineered hardwood floors, and heated bathroom floors.The lower level is an entertainers dream, complete with a movie theater featuring a unique custom screen, a huge custom-built winery with a wine-tasting area, a fully equipped gym, a cedar sauna, and an oversized steam room. It also includes a guest bedroom, dedicated office space, and much more.The resort-style outdoor facilities include a newly built 2,000+ sq. ft. addition with a recreational area, an in-ground swimming pool, a BBQ area with a built-in TV screen, and a spacious relaxation area with seating for over 12 around a stone fire pit. The beautifully landscaped grounds also feature a vegetable and flower garden, along with a separate double-garage dwelling with a workshop. Low property taxes! This is truly a rare gem for luxury living and entertaining! (id:50787)
Royal Team Realty Inc.
53 Littleriver Court
Vaughan (Patterson), Ontario
3 Bedrooms Executive End-Unit Townhouse In The Desirable Prestigious Lebovic Campus.Family Friendly Cul-De Sac in the best location. 9 Ft Ceilings with Large Unobstructed Windows Throughout For An Abundance Of Natural Light. Hardwood Floors, Eat-In Kitchen, Living & Formal Dining Room.Oversized master Bedroom, Elegant Ensuite, Walk-In Closets, Perfect for a family. Large Laundry on Second floor and South-Facing Fenced Backyard With a Deck and a beautiful garden. Large Driveway fitting 3 cars , Close to Everything in the Best Location! (id:50787)
Right At Home Realty
18 Turtle Path
Brechin, Ontario
Presenting 18 Turtle Path, a home located in Lagoon City at a rarely seen price point. This waterfront bungalow is filled with so much natural light and many fabulous features such as a loft with new skylights, a huge great room with a vaulted ceiling with new skylights and a four season sunroom with skylights facing Windward Lagoon. This home also features an open concept flow in the kitchen, dining area and living room, three entrances to the sunroom, a patio walk out to the large deck, a double attached garage with inside access and a full unfinished concrete floor basement with inside and outside access. Moor your boat on your private shore wall with decking. Enjoy the many perennial gardens maintained by a property irrigation system. Spend your evenings in the large screened gazebo with lights and an electric heater. Enjoy the myriad of activities at the Lagoon City Community Association all year long. Lagoon City has two pristine private beaches for residents, a public beach and a new playground, a full service marina, a hotel and restaurants, a yacht club, a tennis and pickle ball club, trails, and amenities in nearby Brechin (gas, food, LCBO, post office, etc), elementary schools and places of worship. It is truly an amazing community to call home! Municipal services, high speed internet, access to the GTA in less than 90 minutes. (id:50787)
Pine Tree Real Estate Brokerage Inc.
375 River Oak Place
Waterloo, Ontario
Exquisite Lakefront Estate in Prestigious River Oak Estates-welcome to a rare & extraordinary opportunityone of the only lakefront estates in the city, offering private access to Emerald Lake. Nestled on 0.53 AC of pristine waterfront, this custom-built legacy residence is a statement of timeless elegance & luxury. Tucked on a private court, this stately home spans over 9,100 SF of living space, w/ 5 beds, 6 baths, & resort-style amenities. Step into the grand foyer, featuring soaring ceilings, sweeping staircase, & classic centre hall plan. The main lvl boasts a living rm w/ gas FP, 10-chair dining rm, & a 2-storey great rm w/ gas FP & serene lake viewsideal for grand events/quiet moments. The chefs kitchen incl. granite counters, centre island, walk-in pantry, & breakfast area w/ patio access, ensuring seamless indoor-outdoor living. A den/office/games rm w/ built-in bar (future main-flr bedrm potential) & 2 powder rms complete this lvl. Dual staircases lead to the upper lvl, where a catwalk provides stunning views of the great rm, entry, & lake. The luxurious primary wing features a 5-pce ensuite, dual walk-in closets, a private dressing rm/lounge w/ balcony, office/exercise area, & kitchenette/laundry rm. 3 addl spacious bedrms, each complimented w/ access to a bathrm. A bonus upper loft w/ gas stove adds versatility. The lower lvl features an updated home theatre w/ motion-activated seating & a spacious rec rm. This lvl also offers nanny/in-law suite potential, w/ a bedrm, bathrm, workshop/multi-purpose area (future kitchen), & walk-up access to the garage. The landscaped grounds create a resort-like retreat, featuring in-ground pool, expansive patios, & outdoor kitchen. A covered gazebo/sitting area, surrounded by mature trees & peaceful lake views, offers the perfect place to unwind. Nestled in a private neighbourhood, steps from Kiwanis Park, trails, Grand River, restaurants, shopping, schools, & HWYS, this is a truly iconic, once-in-a-lifetime opportunity. (id:50787)
RE/MAX Twin City Realty Inc.
28 Tennant Circle
Vaughan (Vellore Village), Ontario
Welcome to 28 Tennant Circle nestled in the heart of Vaughan. This brand new end unit townhome boasts 2400+ sqft of abundant living space with 3 bedrooms + a den and 3 bathrooms with an upper level laundry room. The charming living space features a cozy fireplace, perfect for relaxing evenings. A large, pristine kitchen offers ample counter space. The primary bedroom has a walkout to the balcony, a 4 piece ensuite with a soaking tub and a walk-in closet. Nestled in a prime central location, it is just minutes from schools, scenic parks, and tennis courts. Enjoy easy access to the Cortellucci Vaughan Hospital, Walmart, Home Depot, Goodlife Fitness, Vaughan Mills Shopping Mall and a variety of popular restaurants. For entertainment, Canada's Wonderland is just a short drive away. Commuters will love the convenience of the Maple GO Train Station, York Region Transit, and Vaughan Metropolitan Centre Subway Station, with quick access to Highway 400 for seamless travel. Experience the perfect blend of comfort, style, and unbeatable location in this exceptional townhome! ***EXTRAS*** Alarm - 1 year monitoring station paid for, Central Vacuum, Window Blinds, fridge, stove and dishwasher in kitchen and washer and dryer in laundry room. Tenant is responsible for paying all utilities and the monthly hot water tank rental from Reliance. *Listing contains virtually staged photos* (id:50787)
Sutton Group-Admiral Realty Inc.
1461 Dundas Street W
Toronto (Little Portugal), Ontario
Amazing opportunity to lease (Gross Rent) a versatile retail space in the high-demand Little Portugal neighborhood. This prime ground-floor location is ideal for a variety of retail uses, pharmacy, medical offices, travel agencies, and more. Note: no restaurants. This rare opportunity offers unbeatable exposure with high foot and vehicular traffic on Dufferin Str., ensuring maximum visibility for your business. The lease includes the right to use the lightbox signage, allowing your brand to stand out even more. Green P Parking is conveniently located right in front, making it easy for clients and customers to visit. The unit features a functional layout with two back offices, perfect for client consultations or administrative use. Additionally, a full-height basement provides approx. 300 square feet of FREE storage space. The lease is all-inclusive with TMI included just pay for hydro. Don't miss out on this exceptional opportunity! (id:50787)
Right At Home Realty
71 Clyde Street
Hamilton (Landsdale), Ontario
Discover the incredible potential of this charming 2.5-storey detached brick home in the heart of Hamilton! Featuring two separate units, this 1,625 sqft versatile property is perfect for multi-generational living or as an income-generating investment. With 3 bedrooms and 2 bathrooms, this home blends classic character with modern updates. Recent upgrades include new shingles (2018), a high-efficiency furnace (2020), and a brand-new tankless water heater (2024), ensuring comfort and peace of mind. The second unit has been beautifully renovated, offering a stylish and move-in-ready space. Step outside to the impressive 20' x 30' upper deckan entertainers dream! Whether you're hosting guests or simply unwinding, this outdoor oasis provides the perfect setting to enjoy fresh air and city views. Located in a desirable neighborhood with easy access to amenities, schools, and transit, this home is a fantastic opportunity for homeowners and investors alike. Dont miss out on this exceptional property! (id:50787)
RE/MAX Escarpment Realty Inc.
71 Clyde Street
Hamilton, Ontario
Discover the incredible potential of this charming 2.5-storey detached brick home in the heart of Hamilton! Featuring two separate units, this 1,625 sqft versatile property is perfect for multi-generational living or as an income-generating investment. With 3 bedrooms and 2 bathrooms, this home blends classic character with modern updates. Recent upgrades include new shingles (2018), a high-efficiency furnace (2020), and a brand-new tankless water heater (2024), ensuring comfort and peace of mind. The second unit has been beautifully renovated, offering a stylish and move-in-ready space. Step outside to the impressive 20' x 30' upper deck—an entertainer’s dream! Whether you're hosting guests or simply unwinding, this outdoor oasis provides the perfect setting to enjoy fresh air and city views. Located in a desirable neighborhood with easy access to amenities, schools, and transit, this home is a fantastic opportunity for homeowners and investors alike. Don’t miss out on this exceptional property! (id:50787)
RE/MAX Escarpment Realty Inc.
609 - 32 Forest Manor Road
Toronto (Henry Farm), Ontario
Situated at the one of the most demanding areas.This two year-old south facing condo With Excellent Location, Steps Away From Subway Line, Right Next To 401 & 404 Highways Entrance. Center Of GTA Close To Everything! Across The Street From Fairview Mall With Movie Theater And T&T Supermarket,Different Shops, Countless Restaurants Of different Style Cafes Can meet Your Everyday Needs.Seneca College Is Not Far Away (id:50787)
Dream Home Realty Inc.
603 Royal York Road
Toronto (Stonegate-Queensway), Ontario
An absolute gorgeous modern Custom house. This home offers 3700 (2840 sqft main) sqft, from the moment you enter, this home will feels like you are in a 7 star hotel. It is a brand new custom home in Etobicoke (Completed in 2023). The main floor welcomes with a foyer leading to the O/C kitchen/Living/dining area. Riobel plumbing fixture throughout & S/S appliances. CofferedCeiling in the main fl. Heated fl in foyer, Main fl kitchen, 2nd and 3rd fl bathrooms. B/Ibook case/entrainment station in the family rm. Strip LED light in dining + foyer area. The floating stairs takes you to the 2nd level features 4 bedrooms and two bathrooms with a balcony in master bedroom. The 3rd fl features four skylight, rec area with a big balcony, a home theatre room with a sound system and a 4th bathroom. Large deck in the back yard. Epoxy flooring & Insulated garage with sub panel to add your future car charger. Bsmt features one bed, separate laundry, large size living/dining combined with Kitchen. Interlock front and back. (id:50787)
RE/MAX Realty Services Inc.
232 Boston Avenue
Toronto (South Riverdale), Ontario
Extra Wide **End Unit Freehold** Executive Townhouse In A Private Enclave On A Quiet Tree Lined Street In Prime Leslieville. 3 Bedrooms & 3 Full Baths Feels Like A Semi & Provides An Ideal Living Space For Urban Professionals and Families. The Bright & Spacious Living Room Features Two Walls Of Windows with Gas Fireplace Making It Perfect For Entertaining & Comfortable Family Living. Renovated Open Concept Kitchen Dining Room Has A Walk Out To A West Exposure Terrace. The 3rd Floor Has A Generous Primary Suite W/4-Pc Ensuite & Walk In Closet. 2nd Bedroom W/A 4Pc Bath and Double Closet. Finished Lower Level Family Room W/High Ceilings. Versatile Floor Plan For Either 3rd Bedroom On Main Level or W/3 Pc Bath, Or A Private Office For Working Remotely. Oversized Built-In 1 Car Garage W/Storage Has Direct Access Into Home. (id:50787)
Union Capital Realty
Loft - 35 Peel Street W
Mapleton, Ontario
All-Inclusive Plus Including Internet! Loft apartment with 2 bedrooms, open concept living room & kitchen area with vaulted ceilings and tons of light. 2 car parking in driveway and balcony with open views! Ensuite laundry room and separate/private entrance. Bonus: the property is located around the corner from The Right Spot Restaurant - if you've been, you know that's reason enough to make this great property yours! The Landlord requires a completed rental application prior to viewings. First and last months rent due within 24 hours of signing lease. Content insurance required prior to move in date. (id:50787)
Real Broker Ontario Ltd.
33 Henderson Drive
Guelph (Grange Road), Ontario
Welcome to your newly renovated home in a wonderful family neighbourhood! Simply move in and start enjoying this stunning 3-bedroom residence, featuring all-new flooring throughout and a brand-new kitchen with ample storage and generous counter space. The open-concept main floor boasts a spacious living room with a beautifully updated fireplace, perfect for cozy nights in. Upstairs, you'll find an oversized primary suite with a private ensuite, along with two additional spacious bedrooms and the convenience of a second-floor laundry room. All bathrooms have been fully renovated with modern finishes, adding to the homes luxurious feel. The unspoiled basement offers endless possibilities for customization. Step outside to a fully fenced backyard with a charming composite deck ideal for outdoor gatherings. This is the one you've been waiting for! (id:50787)
Chestnut Park Realty(Southwestern Ontario) Ltd
418 Pine Cove Road
Burlington (Roseland), Ontario
Welcome to 418 Pine Cove Rd, a stunning custom-built home in Burlington's Roseland neighborhood. This 4+1 bedroom, 4+1 bathroom residence offers 5,136 sq ft of luxurious living space. Its contemporary style features natural Eramosa Limestone, Ebonite Smooth bricks, Longboard siding, and ACM panels. Experience the epitome of luxury living with premium finishes, soaring high ceilings (11' on the main level and a double-height dining room), and expansive windows that flood the home with natural light, creating a bright and airy atmosphere. The modern design is enhanced by a Smart Home system, wire-brushed white oak hardwood floors, an impressive 10' tall Mahogany door, walnut paneling, premium XL engineered slab flooring, and a steam shower in the primary ensuite. The gourmet kitchen boasts top-of-the-line Miele appliances and a large waterfall island, while the great room's wall unit with a built-in frame TV and 3-sided linear gas fireplace provides a cozy focal point. The professionally landscaped exterior includes a Japanese courtyard with a water fountain, a rear deck, and a spacious backyard with direct access to General Brock Park. A home office offers a serene work environment with large windows overlooking the courtyard, allowing for plenty of natural light and a peaceful view. Additional features include an EV charger, two skylights, double air conditioning systems, and a bright, practical layout designed for contemporary living. (id:50787)
Ipro Realty Ltd.
3912 - 50 Charles Street
Toronto (Church-Yonge Corridor), Ontario
Cozy & Modern High Floor CASA 3 Bachelor Unit at Yonge and Bloor with Stunning City Views!Perfectly located in the heart of the city, this stylish studio offers an open-concept layoutwith sleek finishes, ample natural light, and a compact yet functional kitchen featuring aStone Counter Top and European Appliances. Enjoy breathtaking urban vistas from your privateperch ideal for professionals, minimalists, or anyone seeking a vibrant downtown lifestyle.Steps to transit, Subway, dining, U Of T, entertainment and all amenities. A rare gem in anunbeatable location!" (id:50787)
Century 21 Heritage Group Ltd.
28 Kincaid Court
Brampton (Heart Lake West), Ontario
Convenience Lives Here! Welcome To This Spacious 3-Bedroom, 3 Bathroom Townhome Gem (Freehold), Offering An Abundance Of Features To Bring Ease To Your Day To Day Lifestyle. Nestled At The End Of A Cul-De-Sac, Step Inside To 1192 Sq Ft And Be Greeted By An Open-Concept Living Area Illuminated By Natural Light, A Gourmet Kitchen Boasting Luxurious Granite Countertops, Centre Island & Stainless Steel Appliances. With A Walkout Basement To The Backyard, Enjoy Seamless Indoor-Outdoor Living, Perfect For Summer Bbqs Or Morning Coffee In The Fresh Air. Retreat To The Master Suite, Complete With Its Own Ensuite Bathroom. Ample Storage Space Throughout Ensures You Have The Space You Need. This Home Provides Ease With Walk-Thru Access From The Garage To The Basement, On The Same Level As Well As Access To The Backyard. Newer Roof 2023. Located In A Desirable Neighborhood, This Townhome Offers Proximity To Schools, Parks, Shopping, Trails, And A Myriad Of Amenities, Providing Endless Opportunities For Recreation And Leisure. Don't Miss Out On The Chance To Make This Forever Your Home. (id:50787)
Royal LePage Credit Valley Real Estate
11 Penfold Court
Hamilton (Mount Hope), Ontario
Welcome to 11 Penfold Court a tastefully upgraded 3+3 bedroom, 3 full-bathroom bungalow nestled on a quiet cul-de-sac in the heart of Mount Hope. This home maximizes space, with a sprawling main floor spanning nearly 2,000 Sqft. Be sure to check out the impressive drone shots and take in the unobstructed west-facing views from the private backyard when you visit! Upon entry, you're greeted by a foyer featuring a glass-enclosed office, setting the tone for this beautifully designed home. Gleaming engineered hardwood floors flow throughout, leading into a spacious living room with a vaulted ceiling highlighted by a striking feature wall with built-in LED lighting, a stunning fireplace, and an elegant chandelier. The open-concept, family-sized kitchen boasts tall cabinets, premium stainless steel appliances, a center island with sleek black quartz, and seamlessly extends into the backyard oasis, where you'll enjoy spectacular sunset views. A side deck offers the ultimate relaxation area, perfect for outdoor dining or lounging. The master suite is a true retreat, featuring a custom-built closet and a newly renovated 4-piece ensuite, designed for both comfort and luxury. The foyer staircase leads to an expansive basement, complete with a Hawaiian-themed relaxation area, two additional rooms, a glass-enclosed space with endless possibilities, a storage/utilities room and ample room for a home gym or home theatre. A pool table with a table tennis top is included making this an entertainers dream! This home effortlessly blends elegance, functionality, and entertainment, making it a rare find. Don't miss out book your showing today! **EXTRAS** Located within the catchment area of top-rated schools - Ancaster High School and Frank Panabaker Elementary School. Renovations: Roof (2023), glass doors/enclosures (2024), Central Vac (2025), Ensuite bathroom (2023), BSMT broadloom (2023) (id:50787)
Cityscape Real Estate Ltd.
293 Park Street S
Hamilton (Durand), Ontario
Step into a piece of history with the Rutherford House. Impeccably maintained and thoughtfully updated while preserving its original charm. Nestled in the heart of downtown Hamilton, this distinguished residence offers rare parking for five cars a true urban luxury. The homes stunning character is evident in its grand doorways, exquisite hardwood flooring with intricate inlays and soaring ceilings. The bright and spacious formal living room sets the stage for elegant gatherings, while the dining room comfortably accommodates large celebrations. The remarkable design continues into the peaceful library with a custom fireplace creating the perfect retreat for quiet reading or intimate conversation. The expansive kitchen is both functional and inviting, offering ample space to add a central island for additional prep and dining options. Two staircases lead to the second floor, where you'll find four generously sized bedrooms and two beautifully updated bathrooms. Stunning custom light fixtures add a touch of modern sophistication. Many windows have been replaced blending efficiency with classic style and check out the designer window coverings! Fresh paint, new decks, new fence and updated wiring ready for an EV add to the appeal! Just steps from the hospital, coffee shops, and GO Station, this rare gem offers the perfect balance of historic elegance and contemporary convenience. Don't miss your chance to own a piece of Hamilton's rich architectural heritage. RSA. (id:50787)
RE/MAX Escarpment Realty Inc.
1220 - 10 Dean Park Road
Toronto (Rouge), Ontario
This 2 Bedroom 2 Bathroom Penthouse Offers A Spacious Open Concept With High Ceilings, Stunning Southwest Views, Upgraded Kitchen And Laminate Flooring. Amenities Include Security, Pool, Gym, Sauna, Tennis, And Convenient Access To Shops, Dining, Transportation, And The Toronto Zoo. (id:50787)
Homelife/future Realty Inc.
1719 - 15 Northtown Way
Toronto (Willowdale East), Ontario
Welcome to this stunning, spacious and bright corner unit. Featuring 2 bedrooms plus a versatile den, offering an abundance of natural light and a well-thought-out layout that combines comfort with modern style. A highlight of this unit is the rare inclusion of two parking spots, an invaluable perk in the city! All utilities heat, water, and hydro are included, ensuring a hassle-free lifestyle and simplified budgeting. Step out onto the quiet, east-facing open balcony, where you can savor your morning coffee while enjoying serene views bathed in daylight. Unlike other units, this one does not face the bustling Yonge Street, providing you with a peaceful retreat. The building offers exceptional amenities, including an indoor pool for year-round relaxation and outdoor tennis courts to keep you active and engaged. Convenience is at your doorstep, with underground access to Metro grocery store for effortless shopping. Finch subway station is just minutes away, making commuting and exploring the city a breeze. Located in a vibrant North York neighborhood, this condo provides the perfect combination of luxury, practicality, and an active urban lifestyle. Don't miss the opportunity to call this remarkable space your own! **Included** Stainless Steel: Fridge, LG stove, Bosch Dishwasher & Microwave. Engineered hardwood floors (2019). New Washer & Dryer (2024). Locker and TWO underground parking spots located near elevator. All existing window coverings and light fixtures. Please see Virtual Tour (id:50787)
Royal LePage Terrequity Realty
1704 - 50 Elm Drive E
Mississauga (Mississauga Valleys), Ontario
Welcome to the Aspenview, this beautiful updated 2 bedroom condominium with breathtaking north views! Offers modern living in the heart of Mississauga. This bright & spacious unit features an open-concept layout with hardwood floors throughout, creating a seamless flow between the living room, dining room, and den/laundry area. The updated kitchen boasts sleek cabinetry, contemporary finishes, and stylish modern light fixtures, includes updated modern appliances. Enjoy the convenience of 1- 4pc bath and 1-2pc bath, perfect for both guests and residents. The condo also includes a large storage closet, a spacious locker, and 2 parking spots for added convenience. Floor to ceiling modern roller blinds complement the expansive windows, framing spectacular north-facing views of Mississauga. Don't miss this opportunity to own a move-in ready home in a prime location! (id:50787)
Sutton Group Elite Realty Inc.

