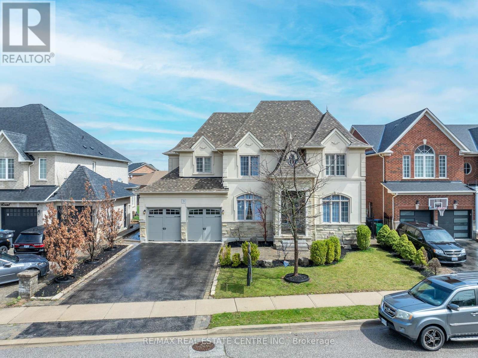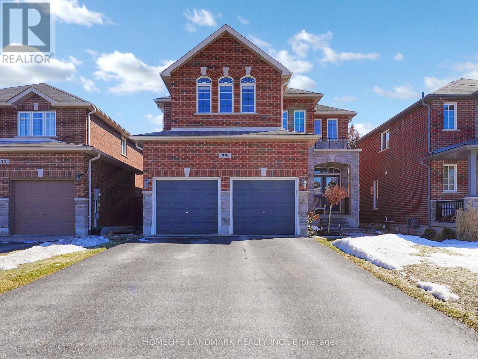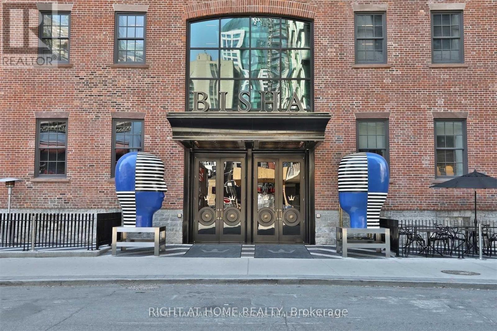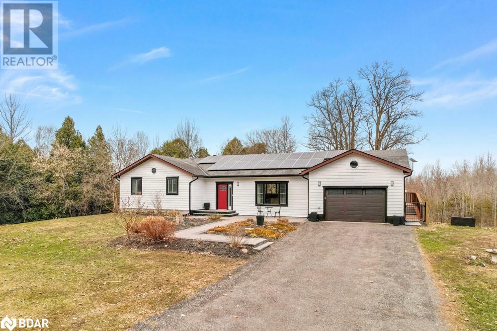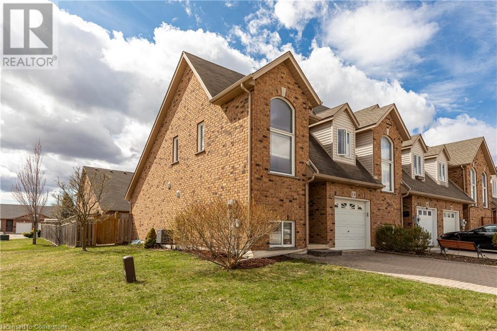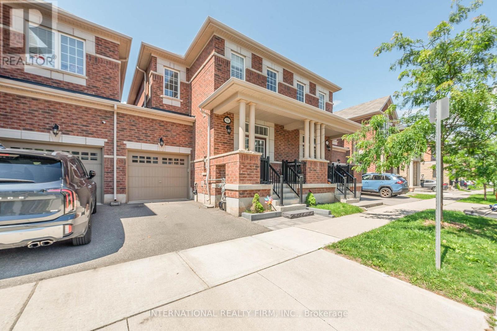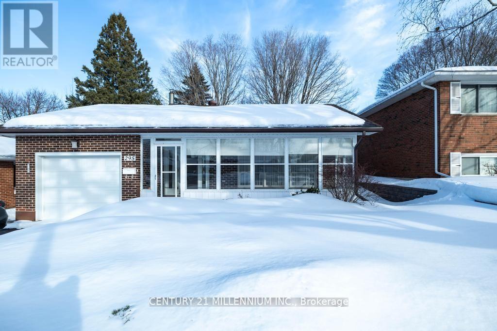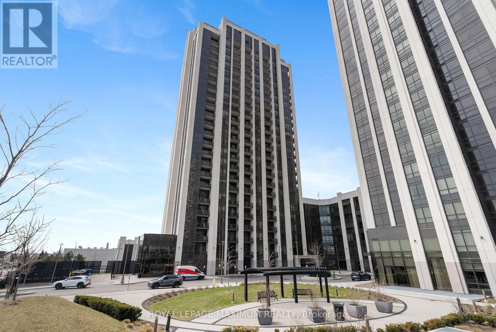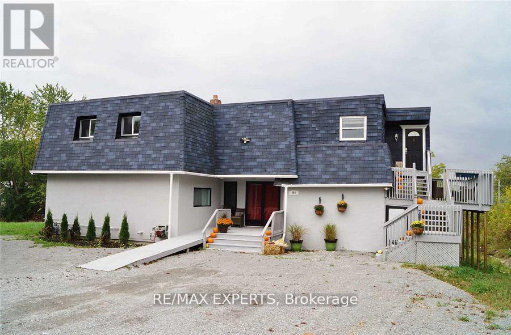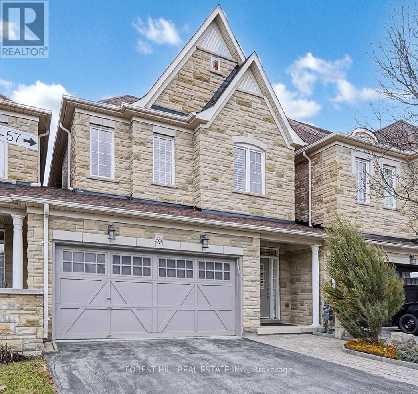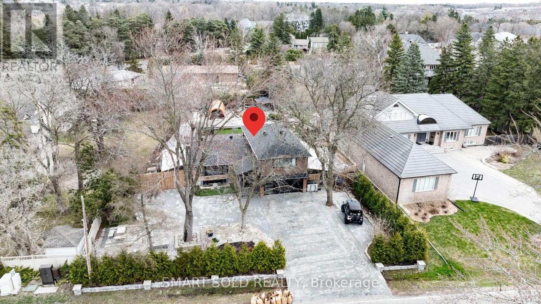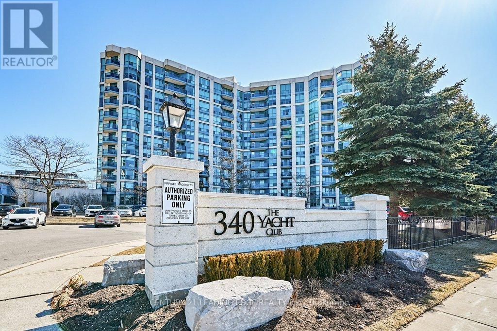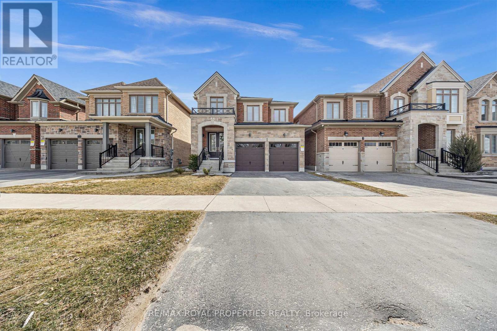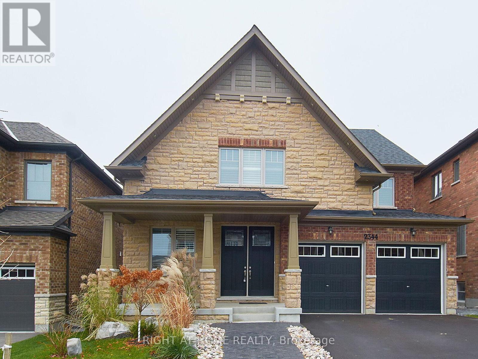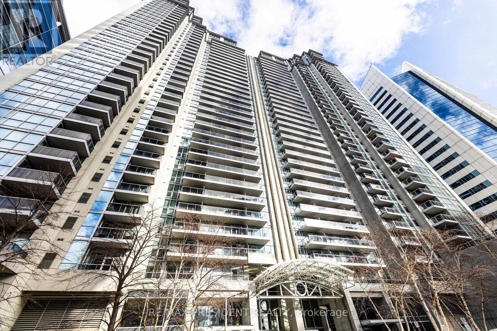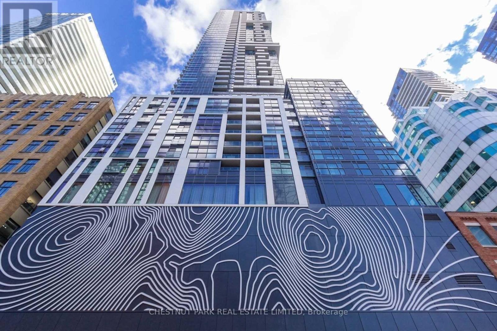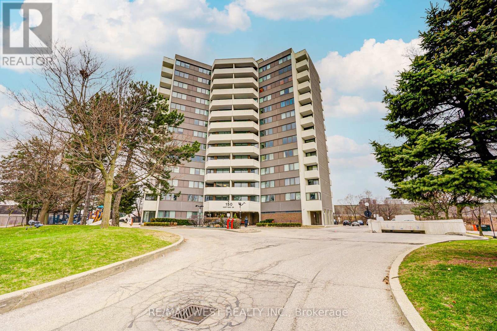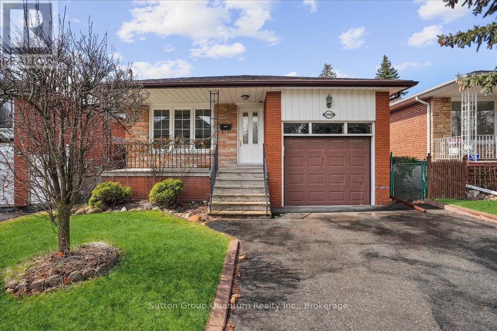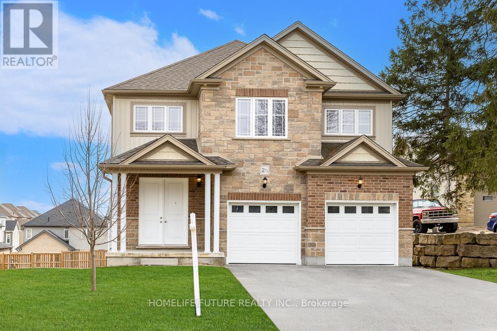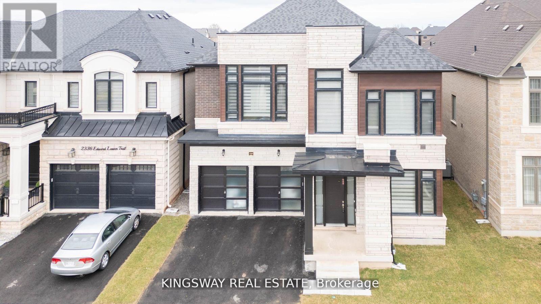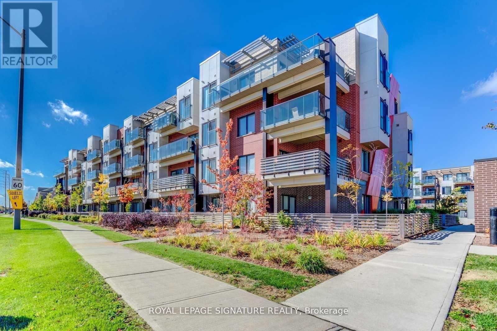3 Hugo Road
Brampton (Vales Of Castlemore North), Ontario
Luxury executive home in the prestigious Castlemore community in Brampton. Generous-sized 5 Bedrooms with over 3,400 sqft of luxurious living space with hardwood flooring throughout the main and 2nd floor,and a grand open-concept layout. Smooth ceilings throughout with large windows flood the home with natural light. Stunning Stone and Stucco Exterior with Exterior Pot Lights. Oversized Tandem Garage, allowing more parking space. Enjoy your evenings relaxing in a multi-jet Jacuzzi Tub in the Master Ensuite. Massive lot that is meticulously landscaped.Crown mouldings, Central Vacuum, New Gas Stove (2024) & Fridge, Pot Lights, Iron Spindles on Stairs, Large Chandeliers, Irrigation System for the oversized backyard, Interlock stones and much more. You will appreciate the attention to detail. The home was previously staged, and the photos shown are from a previous listing. (For Reference Only. Basement not included (id:50787)
RE/MAX Real Estate Centre Inc.
73 Graihawk Drive
Barrie (Ardagh), Ontario
Well maintained detached home, offering 2700 sq ft , 4+1 bedrooms, 4 baths and a professionally finished lower level with wet bar and second fireplace , the entertainment area and an extra office for the extension use of the family. The primary suite offering a walk in closet, sitting area and a luxurious 5 piece ensuite. and one semi ensuite with double sinks for use of all other bedrooms. Upgrades to this beautiful home include 9' ceilings, hardwood floors, 2 gas fireplaces, oak staircase, pot lights, professionally finished lower level and custom rear deck and new landscaping done in 2024. (id:50787)
Homelife Landmark Realty Inc.
34 Siddall Road
Dunnville, Ontario
Charming 2-bedroom, 3-season cottage nestled in the serene beauty of Dunnville awaits at 34 Siddall Road. This quaint retreat offers cozy living spaces perfect for weekend getaways or peaceful stays. Enjoy the tranquility of the surrounding nature while relaxing in your large back yard or take a stroll to nearby Lake Erie and Rockpoint Provincial Park, just minutes away. Annual fee of $75 gives you access to a private beach and surrounding land. Dunnville's vibrant community offers an array of local amenities including quaint shops, delicious eateries, and outdoor recreational activities. For those that need to take some work with them before relaxing there is fibre internet available. Property is situated less than 2km from the free boat launch on the Grand River that gives quick access to the lake, which is famous for Walleye, Yellow Perch and Smallmouth Bass fishing. This section of the lake had no algae which makes it a fisherman's dream! Cottage benefits from all new plumbing, no rental appliances and newer roof. Loft has 8 ft clearance so there is a possibility of conversion. Wood burning stove in living space can be easily reconnected. Experience the joy of lakeside living in this delightful cottage retreat! (id:50787)
Royal LePage NRC Realty
16 Greenview Court
Whitby (Blue Grass Meadows), Ontario
Welcome To Blue Grass Meadows, One Of Whitby's Most Desirable Areas! This Beautiful Home Has It All! Incredible Pie Shaped Lot Backing Onto Greenspace, And A Family Friendly Court Location! Enjoy Your Morning Coffee Or Evening Dinner Overlooking The Ravine! This Home Has Room For Everyone! With Open Concept Living & Dining Walk Out To Deck, Large Living Room & A Cozy Family Room With A Fireplace! Convenient Main Floor Laundry And Access To The Double Car Garage. Upstairs You Will Find 4 Bedrooms, An Impressive Primary With Ensuite & Walk-In Closet, 3 More Generously Sized Bedrooms & Another Bathroom! The Lower Level Is Complete With 2 Finished Living Areas, Lots Of Room For Storage & Walks Out To Your Own Private Backyard Oasis, With 15x30 Heated Semi Above Ground Pool! This Unbelievable Location Offers Everything You Need Within Minutes, (Grocery, Shopping Mall, Great Schools, Parks & Trails). Only Minutes From Go Station & Easy Access To 401 Is A Bonus For The Commuters. Don't Miss Out! (id:50787)
Dan Plowman Team Realty Inc.
816 - 3655 Kingston Road
Toronto (Scarborough Village), Ontario
Sensational views & a huge south facing balcony overlooking the quiet tree-lined streets and beautiful homes of Guildwood make this a special rental. Enjoy the seasonal LAKE VIEWS & relaxing lake breezes! You know what else is fabulous? It's SUPER RARE to have a 1+1 bedroom condo with 2 FULL WASHROOMS - an en-suite and one for guests! At over 700 sq ft you won't feel crowded (and you have room for a dining table!. Spacious and bright, it has all the features renters love: NO CARPET, 9' ceilings, facing the quiet side of the building, and a full-counter kitchen with breakfast bar (many newer condos have a 'strip kitchen'). Sparkling clean & MOVE IN READY! Larger floorplan than Includes an owned locker, PREMIUM PARKING LOCATION near the elevator. Shopping across the road, TTC at your door & close to the Guildwood GO. This condo is close to UTSC with express busses right at the front door for easy commuting. Looking for A+ tenants with excellent track record. Quiet building that would be perfect for a downsizer looking to try condo living. This is a no smoking/vaping and no pet rental. (id:50787)
Keller Williams Advantage Realty
2103 - 88 Blue Jays Way
Toronto (Waterfront Communities), Ontario
Luxury Living in the Heart of King West Bisha Hotel & Residences. This beautifully upgraded 1-bedroom plus den unit offers refined urban living with over $20,000 in premium upgrades, including elegant crystal chandeliers, privacy-enhancing double glass sliding doors, custom mirrored foyer closets, custom walk-in closet, modern roll-down curtains, and top-tier Bosch appliances including a sleek cooktop and built-in oven. This unit comes with a locker. Enjoy a thoughtfully designed layout with stunning city views, floor-to-ceiling windows, and luxurious finishes throughout, perfect for professionals or investors seeking a turnkey opportunity in one of Toronto's most prestigious addresses. Bishas world-class amenities set the bar for luxury condo living: A fully equipped fitness centre, Serene spa facilities, A spectacular rooftop infinity pool with panoramic city and lake views, 24/7 concierge and valet service. Step outside your suite and into a lifestyle destination. The building is home to French Made, a chic Parisian café; Akira Back, a Michelin-starred chef's modern Japanese-Korean restaurant Kost, the rooftop restaurant with unbeatable views and west coast-inspired cuisine; and Mister C, an upscale cocktail and nightlife lounge perfect for evenings out- all just an elevator ride away. Located in the vibrant Entertainment District, you're steps from the city's best dining, shopping, nightlife, and transit options. Live where style, service, and sophistication converge. (id:50787)
Right At Home Realty
201 - 2a Church Street
Toronto (Church-Yonge Corridor), Ontario
Amazing 1 Bedroom + Den Suite Located In The Heart of Downtown! Amazing Downtown Location, Steps To St. Lawrence Market, TTC, Toronto'sFinancial District, Shopping and Many More! Excellent amenities: outdoor pool, gym room, garden, and more. Just mere steps to subway, FinancialDistrict, restaurants. (id:50787)
Condowong Real Estate Inc.
2509 George Johnston Road
Minesing, Ontario
Private, Peaceful, and Just 15 Minutes from the City. Welcome to 2509 George Johnston Road where nature meets convenience on 3.5 acres of treed privacy in Springwater's sought-after Snow Valley community. This beautifully updated bungalow offers the best of both worlds: quick access to Barrie, while immersing you in a lifestyle of space, serenity, and recreation. Step inside to an open-concept main floor that blends modern finishes with warmth and functionality. The bright kitchen flows effortlessly into the dining and family rooms, framed by large windows and views of your own private forest. With four bedrooms, three full bathrooms, and a finished walkout basement with bar and rec room, there's room here for family, guests, or a multi-generational setup. Enjoy the comfort of a spacious primary suite with a walk-in dressing room and a 3- piece ensuite. Main floor laundry, a cozy fireplace, and a large wraparound deck with hot tub elevate everyday living. Outdoors, the property is a haven for all seasons hike or snowmobile through your own wooded trails, or head to nearby skiing, golfing, or biking routes. Your'e minutes from farm-to-table shops, golf courses, and outdoor adventures, yet only a short drive to city conveniences. With solar panels offsetting your energy costs, and room to roam, this is a home that balances smart living with natural beauty. (id:50787)
Engel & Volkers Barrie Brokerage
14 Marshall Lane
St. Catharines, Ontario
Discover contemporary living in this beautifully appointed freehold end-unit townhouse, perfectly situated in the heart of St. Catharines. With an inviting layout and exceptional features, this home is designed for both comfort and convenience. As you step inside the front foyer, you'll enter a well-designed kitchen that seamlessly connects to an open-concept living room, creating an ideal space for entertaining family and friends. The main floor also features a generously sized bedroom, with large double closets, and complemented by a stylish four-piece bathroom, making it perfect for those who appreciate the ease of one-floor living. Ascend to the upper level where a sunlit loft area awaits, providing the perfect environment for a home office or creative space. This area leads to the spacious primary bedroom, complete with a tastefully updated four-piece ensuite that offers a serene retreat at the end of the day. The fully finished basement is a standout feature, perfect for family entertainment, a home gym, and offering ample storage options and a dedicated laundry area. Enjoy the versatility of a second finished room with roughed-in plumbing, providing the opportunity to add a bathroom, or transform the space into a playroom or media centre. Step outside to your fully fenced backyard, which features a poured concrete patio ideal for outdoor gatherings and summer barbecues. This private oasis is perfect for hosting friends or simply relaxing in your own space. Conveniently located just moments from the fantastic restaurants and shops of downtown St. Catharines, as well as the Meridian Centre, this home offers easy access to major highways, making Niagara Falls, White Oaks shopping, and the picturesque wineries of the Niagara region a breeze to get to. Don't miss this exceptional opportunity to own a beautifully maintained townhouse in a vibrant community. (id:50787)
Chestnut Park Real Estate Ltd.
1291 Anthonia Trail
Oakville (1010 - Jm Joshua Meadows), Ontario
Brand new End Unit Townhouse in Oakville's most sought-after communities! This brand-new, never-lived-in, 3-bedroom, 2.5 washroom, 1727 Sq.Ft. freehold townhouse offers a stunning blend of modern design and functionality with tons of upgrades. Boasting 2 balconies and 9'ceilings, the open-concept layout with tons of natural sunlight is perfect for contemporary living. The home is loaded with premium upgrades, including: A custom modern kitchen with upgraded cabinetry, built-in brand-new appliances, quartz countertops, Brand new washer dryer and backsplash. Open concept kitchen dining with centre island and Engineered hardwood flooring through out the home. Conveniently located near top-rated schools, shopping centers, public transit, and major highways (403, QEW, and 407), This home is perfect example of elegance, functionality, and modern living. Tenant is responsible for rent+ 100 %utilities including HWT rental. (id:50787)
Homelife/miracle Realty Ltd
1617 - 39 Annie Craig Drive
Toronto (Mimico), Ontario
Cove Condos! Beautiful 1 Bed/Plus Den, Large Balcony With Water Views Stainless Steel Appliances, Quartz Counter Tops, Parking & Locker! Excellent Location! Close To Downtown Toronto, Highways, Airport, Shopping, Parks, Yacht Club, Sunnyside Beach,Boardwalk, Cafes, Restaurants, Ttc! Enjoy Living By The Lake In This Fabulous Locate.Humber Bay At Its Finest! Won't Last! (id:50787)
Sutton Group - Summit Realty Inc.
99 Huguenot Road
Oakville (1008 - Go Glenorchy), Ontario
This charming two-story townhouse is in one of North Oakville's most sought-after neighborhoods. It offers three generously sized bedrooms, three full bathrooms, and one half-bath. The main floor showcases beautiful hardwood flooring and 9-foot ceilings. The upgraded kitchen has granite countertops, stainless steel appliances, and high-end cabinetry. Woodstairs lead to the upper level, where the primary bedroom features a walk-in closet and 4 pc en-suite bathroom with a separate shower and soaking tub. Two additional spacious bedrooms share a well-appointed 4-piece bathroom, offering plenty of living space. Further highlights include an interlocking patio, a builder-finished basement, pot lights, and California shutters. The townhouse is conveniently situated near highways, restaurants, shopping centers, schools, parks/trails, and the GO Train station. (id:50787)
International Realty Firm
6438 Hampden Woods Road
Mississauga (Lisgar), Ontario
Stunning Semi-Detached Home nestled in the highly sought area of Mississauga. A perfect blend of suburban tranquility and urban convenience. Recent (March 2025) upgrades includes Neutral color painting, pot lights on Main & First floor, Zebra blinds, New Quartz kitchen counter top. Lots of 'YES' & 'WOW' factors French Curb, Double Door entry with full door glass inserts, Internal door to garage, Smooth ceilings, Approx. 187 sq ft Professionally finished back yard deck with Pergola and bench, Access to Family washroom from 2nd bedroom and hallway, Primary washroom with designer features including walk in glass shower & soaker tub, Family washroom with rain shower & Grohe fixtures. The modern kitchen boasts upgraded countertops, stainless steel appliances, and ample cabinet space flowing seamlessly into a cozy breakfast area with a walkout to a fully fenced backyard. Upstairs, you'll find three generously sized bedrooms, including a large primary suite with a walk-in closet and private 4-piece ensuite. The finished basement adds even more living space, an additional bedroom, full bathroom, and a large rec room perfect for extended family, guests, or rental income potential. Close to all amenities Lisgar Go Station, Community Center, Golf Club, Groceries, High rated Schools, Hospital & quick access of 401/403/407 Highways. It provides the ultimate convenience and lifestyle.*** Ideal Home & Location *** (id:50787)
Homelife/miracle Realty Ltd
2360 Proudfoot Trail
Oakville (1022 - Wt West Oak Trails), Ontario
Available for Lease Immediately. Oakville's sought-after West Oak Trails Community. Welcome this open-concept home with hardwood floors in the main living areas and pot lights throughout. The combined living/dining area flows into the family room and updated kitchen, complete with stainless steel appliances. The kitchens gives direct access to a fully fenced yard. Upstairs, three spacious bedrooms, including a primary suite with a 4-piece ensuite and walk-in closet. A main 4-piece bath completes the upper level. Great location, just steps away from schools, parks, and a short distance to shopping, the hospital, GO Train, major highways, and more. Tenant is responsible for paying all utilities. Main floor only available for rent. (id:50787)
RE/MAX Paramount Realty
6 - 3492 Widdicombe Way
Mississauga (Erin Mills), Ontario
Welcome to this Newer Built Townhome at prime location Mississauga. Open concept layout with 2br2+1wr plus 1 parking 1 locker with modern kitchen. Many upgrades including quartz countertops, backsplash, SS appliances, breakfast bar with modern light fixture in kitchen, laundry room and bedrooms upstairs with air handler, family oriented community with playground in front of house, Close to highway, shoppings, parks, library, community center and more. Move-in Ready - Amazing Place Of Your Dreamed Home! (id:50787)
Royal LePage Signature Realty
15754 Heart Lake Road
Caledon, Ontario
Welcome to this delightful 3-bdrm, 2-bath back split nestled on 2 acres of picturesque land, offering a perfect blend of tranquility & comfort. As you step inside, you'll be greeted by a bright & inviting space that feels deceptively spacious. Hardwood floors flow seamlessly throughout, enhancing its charm & warmth. The expansive eat-in kitchen features granite countertops, sleek black appliances, an undermount sink, a built-in oven, microwave, & cooktop, making it ideal for casual dining & culinary adventures. The charming living room showcases beautiful built-in bookshelves & large, scenic windows that invite views for days. Natural light floods the dedicated office, highlighted by a vibrant skylight, creating a lovely workspace. Escape to the primary bedroom, your personal sanctuary, complete w a three-piece ensuite for added privacy & comfort. This space includes a walk-out to your outdoor haven, connecting you w nature at your doorstep. The inviting lower-level family room features a cozy wood-burning fireplace perfect for those chilly evenings & provides direct access to the outdoor deck, complete w a screened-in gazebo. Enjoy your morning coffee while overlooking the tranquil pond, surrounded by the calming sounds of nature. This remarkable property is more than just a home; it's a natural escape surrounded by stunning views, lush landscapes, & luxury estates. You'll find yourself just minutes from breathtaking conservation areas, the renowned Bruce Trail, golf courses, ski hills, & rejuvenating spas. Enjoy the best of both worlds w a short drive to Pearson Airport & downtown Toronto while relishing the peace and serenity that country living has to offer. (id:50787)
Royal LePage Real Estate Services Ltd.
51 Lonestar Crescent
Brampton (Fletcher's Meadow), Ontario
Welcome to 51 Lonestar Cres a perfect starter home and a very well maintained semi-detached in one of the best neighborhood of Brampton. Property Boosts Spacious 3 bedrooms and 2.5 baths, Good sized closets, separate living and family rooms, hardwood floors on main floor and laminate on upper floor. Unspoiled basement waiting for you dream project and be converted into legal apartment of entertainment area. Close to all amenities, shopping, schools and recreational center. No sidewalk and an extended driveway providing extra parking space. Not to be missed.. (id:50787)
RE/MAX Gold Realty Inc.
295 Duckworth Street
Barrie (Grove East), Ontario
Your New Home Awaits! Fantastic Home for a family, or business professionals. This great property is situated Near Georgian College, Nearby shops, Close to Schools and Eastview Arena. For Fun Things To Do In The Area You Can Visit Walking Trails, Parks, Centennial Beach and Barrie Country Club. This Beautiful Bungalow property Features Living and Dining room combined with, walk out to yard. The Kitchen Provides Ample cabinet space including pantry and European Styled Laundry. Three Modest Sized Bedrooms. Hardwood throughout. You don't want to Miss Out On This One. Authentisign Upper Level Only. Incl: Rental Appl, Employment Letter, Proof of Income, Credit Report/Score, Photo ID and Tenant Insurance. Deposit Must Be Certified, Measurements Must Be Verified. No Smoking , Attach 801,Sch B, *24Hrs Irrevocable* ** This is a linked property.** (id:50787)
Century 21 Millennium Inc.
1804 - 9075 Jane Street
Vaughan (Concord), Ontario
Welcome To The Stunning "Park Avenue Place". Spacious 2 Bed + Den, 2 Bath Corner Unit W/ Functional Open Concept Layout, 9' Ceilings, Tons Of Natural Light. Built In Appliances, Upgraded Large Fridge, Built In Microwave, Kitchen Island W/ Quartz Counters & Extended Breakfast Bar, & More! 1 Owned Parking & 1 Owned Locker. Newer Building! Very Convenient Location Nearby Vaughan Mills, Transit (Hwy 400, Vaughan Subway), Wonderland, Hospital, Schools, Parks, Restaurants & The List Goes On! High End Amenities Include: 24 Hr Concierge, Party Room, Large Gym, Reading Room, Theatre Room, Games Room, 7th Flr Terrace, Visitor Parking, & More! Fantastic Opportunity! (id:50787)
Royal LePage Maximum Realty
300 Metro Road N
Georgina (Historic Lakeshore Communities), Ontario
ATTN: BUILDERS, RENOVATORS, CONTRACTORS, INVESTORS! ! DUPLEX just steps to lake simcoe. Indirect access to lake, close to all amenities. Upper unit has lake views, 3 bedrooms, 2baths, living room, kitchen & dining, w/o to balcony & separate entrance. Lower unit has 2bedrooms, living room, kitchen & 2 bathrooms. Large Lot. Build 1 House for You and Potentially Another House In the Back? ADU Potential! Build large workshop/home occupation. Build Multi-General Housing! Close to schools, transit & shopping, Golf club. 10 min drive to 404 access. Parking for 10+ ..... ** Servicing Lines, Engineering Drawings, Surveys & Etc Can Be Provided To Serious & Qualified Buyers ** TLC Needed BONUS *** Severance into 3 lots has been granted from the town **BONUS *** Seller may be willing to offer a VTB to a qualified buyer *** (id:50787)
RE/MAX Experts
811ne - 9205 Yonge Street
Richmond Hill (Langstaff), Ontario
High Demand Luxury Building In The Center Of Richmond Hill. Steps From Hillcrest, Tons Of Plazas W Shopping, Entertainment, And Much More. Close To Go Station & Hwy 7 & 407. Features Den, Hardwood, S/S Appliances, Granite Counters, 9' Ceilings, Laundry, Large Windows, Alarm, & More. Amenities Include Yoga Studio, Fitness Gym, Billiard, Indoor/Outdoor Pool, Sauna, Visitor Parking, Concierge, Security & More. Locker Owned. (id:50787)
Homelife/bayview Realty Inc.
57 - 280 Paradelle Drive
Richmond Hill (Oak Ridges Lake Wilcox), Ontario
Rarely Offered Stunning Stone Front Exterior TownHome Nestled In The Highly Sought-After and Coveted Community in Richmond Hill * Only Garage-Linked, Feels Like a Detached Home * This Elegant and Spacious Family-Sized Home Features a Practical Layout: Formal Dining Room, Open Concept Design Seamlessly Flows Through the Family Room and the Eat-in Modern Kitchen, Finished Basement, Fully Fenced Backyard Offering Both Style and Functionality * Hardwood Flooring, Pot light Throughout Main Floor & 2nd Floor & 9 Ft Ceilings on Main Flr * Modern Kitchen with Granite Countertops, Upgraded Backsplash, and Stainless Steel Appliances (Fridge, Stove, Range Hood, B/I Dishwasher) * Open Concept Family Room with Gas Fireplace and Large Window Bringing In Abundant Natural Light * Breakfast Area with Sliding Door Leading to a Large Deck * Open Spiral Staircase from 2/F to Basement with Skylight Leading to the Second Floor * The Upper Level Includes 3 Spacial Bedrooms, and Laundry * Primary Bedroom Features Cathedral Ceiling, a Spacious 5-Piece Ensuite with Glass Shower, Dual Sinks and Granite Countertop and Large Walk In Closet * Second Floor Laundry Room Adds Functionality and Convenience * Professionally Finished Basement: Large Recreation Room with Gas Fireplace, Office, and Full 3-Piece Bathroom Providing Additional Space and Flexibility * Separate Door to Backyard from Garage * No Sidewalk, Highly Desirable Double Garage accessed from Home and Two Driveway Parking Spaces and Ample Visitor Parking in Walking Distance * Located in a Quiet Neighbourhood * Steps to Ponds & Trails * Minutes to Bloomington GO Station & Other Amenities * Easy Access to Highways * Exquisite Craftsmanship and Attention to Detail! MUST SEE!!! (id:50787)
Forest Hill Real Estate Inc.
9 Oakcrest Avenue
Markham (Village Green-South Unionville), Ontario
Nested On A Spectacular Premium Frontage 99.96 Ft Lot In The Most Prestigious South Unionville Community, This $$$ Modern House Boasts A Range Of Brand-New Features, Including New Appliances And Freshly Updated Interior And Exterior From Top To Bottom(More Than $600k Upgrade). Luxurious Interior Living Space And Gorgeous Hardscaped Backyard, Perfect For Families And Entertaining. The Contemporary Style Kitchen Features 8 Ft Long Centre Island W/ Waterfall Granite Countertops, Brand New Top Of The Line Samsung Refrigerator & B/I Oven, Dacor B/I Gas Stove, Pot Filler, Etc. Modern Glass Railings Add A Touch Of Sophistication. The House Features 4 Spacious Bedrooms And 4 Full Piece Washrooms, While Two Elegant Ensuite Bedrooms Provide Ultimate Comfort. Customized Cabinets Throughout Providing Ample Storage Spaces. The Home Includes Pre-Wired Surveillance And Monitoring System. The Fully Finished Basement Is Designed For Both Entertainment And Functionality. Front Yard With Cedar Fence And Back Yard Enclosed By Classic Wrought Iron Fence Are Both Professionally Landscaped With Natural Stone Walkways, And Rustic Vintage-Style Accents That Add Charm And Character To Outdoor Space. Front and Back yard Features An Automatic Sprinkler System For Easy Lawn Maintenance And Is Beautifully Lit With Recessed Ground Lights Along With Pathway. This Home Offers Seamless Access To Highway 407, Few Minutes Walk To Parks And Markville Mall, Top-Tier School(Markville Secondary School), And More. Its A Rare Find That Perfectly Blends Luxury And Convenience. A Must-See. (id:50787)
Smart Sold Realty
410 - 340 Watson Street W
Whitby (Port Whitby), Ontario
Welcome To This Rarely Available 2-Bedroom, 2-Bathroom Crestar Model In The Highly Sought-After The Yacht Club Condominium. With Over 1,000 Sq. Ft. Of Bright, Well-Designed Living Space, This Inviting Home Offers Stunning Views Of Whitby's Marina And Lake Ontario From Your Own Private Balcony. The Open-Concept Kitchen And Living Area Provide A Warm, Functional Space That Is Perfect For Both Relaxing And Hosting Friends. The Spacious Primary Bedroom Features A 4-Piece Ensuite, While The Second Bedroom Offers Flexibility For Guests Or A Home Office, With Access To A Second Bathroom. There Is Also A Wonderful Opportunity To Renovate And Personalize The Space To Reflect Your Own Style And Needs. Enjoy Resort-Style Amenities Including A Rooftop Terrace With BBQs And A Fireplace, An Indoor Pool, Sauna, Hot Tub, Two Fully Equipped Gyms, A Library, And A Recreation Hall. For Added Convenience, The Building Includes Concierge/Security Services, Lots Of Visitor Parking, A Surface Parking Spot, A Private Locker, And In-Suite Laundry. All Of This Just Steps To The GO Train, Close To Highways, Shopping, And Everyday Essentials. --- This Is Lakeside Living At Its Finest! (id:50787)
Century 21 Leading Edge Realty Inc.
115 Darlingside Drive
Toronto (West Hill), Ontario
ALL INCLUSIVE!! Entire basement can be rented for $2000/month with potential to make $1000/month from one bedroom and you only pay $1000/month. This is a 2 bedroom and one bathroom with living room and spacious kitchen basement. One room is currently rented out. A large open concept floor plan with plenty of natural light! A short walking distance to TTC stop. Many restaurants, grocery stores and U of T close by making this a perfect location. Separate entrance to give privacy to a wonderful home sweet home! (id:50787)
Ipro Realty Ltd.
Ipro Realty Ltd
86 Rollo Drive
Ajax (South East), Ontario
Welcome To 86 Rollo Drive -Luxury Waterfront Community In The Heart of AjaxLocated Minutes From Top-Rated Schools, Lush Parks, Vibrant Restaurants, Shops, Ajax GO And Major Highways, 86 Rollo Drive Checks All The Boxes For Growing Families Or Multi-Generational Living.Step Into Over 3,000 Square Feet Of Beautifully Designed Living Space In Ajax's Highly sought- After Waterfront Community. Just A 15-Minute Walk To The Lake, Waterfront Trails And Paradise Beach. This Home Offers The Perfect Balance Of Coastal Charm And Urban Convenience.A Grand Double-Door Entrance Leads Into A Soaring Foyer, Complete With An Open Staircase And A Skylight That Floods The Space With Natural Light. The Heart Of The Home Is The Open-Concept Kitchen, Recently Updated With Granite Countertops, A Stylish Backsplash, Stainless Steel Appliances, A Pot Filler And An Oversized Built-In Pantry In The Eat-In Breakfast Area. The Breakfast Bar Overlooks A Spacious Combined Living And Dining Room, Ideal For Entertaining Yet Cozy Enough For Everyday Life.Off The Kitchen, A Stunning Sunroom Addition Awaits, Featuring Two Skylights, A Heat Pump With Air Conditioning And A Walk-Out To Your Private Backyard Oasis. Enjoy Summer Nights With A Built-In Gas BBQ, A Relaxing Hot Tub And A Deck That is Made For Hosting.The Main Floor Also Features A Cozy Family Room With French Doors And A Fireplace, Perfect For Movie Nights, Quiet Evenings, Or Your Go-To Retreat On Cold Winter Nights. You Will Also Love The Convenient Main Floor Laundry Room With A Side Entrance And An Extra Walk-In Shower That Doubles As A Dog Wash Or Mudroom Rinse Station After Beach Days.Upstairs, You Will Find Four Generous Bedrooms, Including A Primary Suite Outfitted With Custom Closet Organizers And Extra Wardrobe. Both Bathrooms Have Been Thoughtfully Renovated With Today's Lifestyle In Mind. (id:50787)
RE/MAX Royal Properties Realty
9 Micklefield Avenue
Whitby (Williamsburg), Ontario
This beautifully upgraded and freshly painted 4-bedroom, 3-bathroom home, built in 2019, is located in the new subdivision in Heber Down just north of the highly sought-after Williamsburg community in Whitby. As you enter, youre welcomed by an elegant double-door entry leading to a BRIGHT, OPEN CONCEPT living space with hardwood flooring throughout the main floor and stairs. The formal dining room is perfect for gatherings, and the upgraded light fixtures add a modern touch. The spacious eat-in kitchen features an island, stainless steel appliances, quartz countertops, and a stylish backsplash. Enjoy the privacy of a separate basement entrance and upgraded windows that bring in natural light. The primary bedroom retreat boasts a walk-in closet and a luxurious 4-piece ensuite. Three additional well-appointed bedrooms. New carpets have been installed on the upper level for added comfort and style. The home also includes an EV charger, making it ideal for electric vehicle owners. Prime location with convenient access to Durham Transit, parks, future schools, as well as major highways including Highway 401, 412, and 407. The home is also close to highly rated schools, conservation areas, parks, and a shopping center, making it the ideal location for both convenience and lifestyle. (id:50787)
RE/MAX Royal Properties Realty
2344 Dobbinton Street
Oshawa (Windfields), Ontario
Welcome 2344 Dobbinton Street! Find yourself on a ravine lot with tranquility and privacy in this immaculately built, multi-upgraded home, with excellent curb appeal and unfinished walk-out basement. California shutters throughout the home. Spacious front porch to relax in Summer afternoons. Breakfast area boasts a walkout to a unique two-tiered deck and a fully fenced backyard with no neighbours behind. Large main floor laundry with garage access. Primary bedroom with 5-piece ensuite with His/Hers walk-in closets. Second bedroom with 3-piece ensuite and walk-in closet. Other upper bedroom includes Murphy bed for multi-use space. This home is your comfort after a long day. Great location, relaxing community, and close to all amenities! Upgrades Include: Eat-In Kitchen with Granite Countertops, Backsplash, & Centre Island, Stainless-Steel Appliances, Family Room Vaulted Ceiling, Family Room Gas Fireplace & Built-In Shelving, Office French Doors, and more! (id:50787)
Right At Home Realty
16 Armour Street
Whitby (Taunton North), Ontario
Amazing 4 Bedroom Detached In A High Demand North Whitby Area. Upgraded Kitchen, Granite Counter Top. Close To Public School, French Immersion, Public Transit, Shopping Centre And HWY 407. Tenant Responsible For All Utilities. (id:50787)
Homelife/future Realty Inc.
1106 - 350 Alton Towers Circle
Toronto (Milliken), Ontario
Excellent location! This Bright, Well Maintained Unit offers: A Spacious 2 Br + Den, 2 Full Baths. Un-obstructed east and sun rises view. As per seller unit renovated in 2023 such as: Laminate Floor Throughout, Unit painted, Owner changed all the Lighting fixtures to LED, main bathroom and Upgraded plumbing under the kitchen sink. and bathroom sinks. Huge Master Bedroom With 4Pc Ensuite Bath (renovated Feb 2025). Den Can Be Used As An Office Or A Bedroom. Large Storage Room Inside The Unit. According to owner "you can't hear your neighbor", good sound proofing as per owner experience. Steps to TTC, Walking Distance To Supermarket, Restaurants, Bank, Library, School, Parks. Mins Drive To The Upcoming TTC Subway Line To Downtown, 10 mins drive to 401, Excellent Schools Nearby, Great Amenities: Gym, Tennis Court, Games Room, Sauna, Whirl pool, Security Gate house. 15 minutes drive to Scarborough Town Centre and Markville Mall. (id:50787)
Homelife/miracle Realty Ltd
29 Ellsworth Avenue
Toronto (Wychwood), Ontario
Feeling cramped at home but discouraged by the high cost of upgrading? This weeks rare opportunity is a spacious, south facing, four-bedroom, 1,821 sq ft above ground home in a AAA location designed to meet your growing needs, could work within your budget, and ready to make your own. Soaring ceilings, generous room sizes, an oversized kitchen, expansive living/dining areas, and a main floor family room make this a true standout. The second floor offers three large bedrooms, including a primary that fits a king bed, plus a five-piece bath. The third floor is ready to become your private retreat ideal for peace, quiet, and separation from the household buzz. The lower level features a massive room that can be split into a media room, gym or office, a kitchen, laundry, storage, cold cellar, and a five-piece bath all with a separate rear entrance for potential income. A rare, double-car concrete block garage can be converted into a laneway house for rental income or to keep a loved one nearby. All of this in prestigious Wychwood, steps to Wychwood Barns, the Saturday Farmers Market, and St. Clair Wests beloved cafés, bakeries, restaurants, gyms, shops, and top-rated schools like Hillcrest PS, St. Mikes, BSS, and UCC. (id:50787)
Sutton Group-Associates Realty Inc.
613 - 28 Eastern Avenue
Toronto (Moss Park), Ontario
Experience modern city living in this Brand-new 2-bedroom + den condo at 28 Eastern Ave. The den is perfect for a home office or additional living space. Located in the heart of Torontos vibrant neighborhoods, you'll be steps from the Distillery District, trendy cafes, parks, and convenient transit options. A must-see! (id:50787)
Condowong Real Estate Inc.
1911 - 4978 Yonge Street N
Toronto (Lansing-Westgate), Ontario
Stunning condo in a prime and prestigious location at Yonge & Sheppard. Luxury building at North York Centre. NEWLY RENOVATED KITCHEN Quartz countertop, backsplash ,New Stainless steel Appliances, Bright & Spacious unit with a walkout balcony and beautiful view. Excellent layout with great amenities: swimming pool, sauna room, gym, golf room, billiards and table tennis room, event space, and 24hr concierge service. Direct access to subway. Steps away from Mel Lastman Square, Empress walk centre, cineplex theatre, Loblaws, food basics, Tim Hortons, restaurants, and minutes to Hwy 401. Parking and storage locker included. Renovations completed in corridors of building floors to add brand new flooring and freshly painted walls, Ultimate convenience and luxury. (id:50787)
RE/MAX President Realty
542 Atlas Avenue
Toronto (Oakwood Village), Ontario
First-time buyers, downsizers, or those seeking a condo alternative will love this Cedarvale bungalow set on a generous 48-foot frontage, with classic Tudor-style curb appeal. As a bonus, there's potential for a second-floor addition offering the flexibility to transform it into a long-term home as your needs grow. Just minutes to the upcoming LRT, Eglinton West subway, Allen Road, and Cedarvale Ravine, you're perfectly positioned for both convenience and nature. Step inside to a spacious living and dining room, large eat-in kitchen with a pass-through that keeps you connected to the action, and a well thought out layout. The sun-filled, lower-level impresses with a massive media room, separate bedroom, home office, and a separate entrance ideal for guests, work-from-home needs, or a future in-law suite. Enjoy the perks of a private drive, detached garage with storage shed, and a fully fenced backyard that's deceptively spacious complete with deck and grassy space for play or entertaining. Located on a quiet, child-friendly street and close to Leo Baeck, synagogues, shops, restaurants, and top-tier amenities, this is an exceptional opportunity in one of Toronto's most desirable neighborhoods. (id:50787)
Sutton Group-Associates Realty Inc.
1729 - 25 Adra Grado Way
Toronto (Bayview Village), Ontario
Absolutely Stunning Luxury Tridel-Built 2 Bedrooms +Den 2 Bathrooms Unit , Open Concept Living Space. Energy-Efficient 5-Star Modern Kitchen With Integrated Dishwasher, Contemporary Soft-Close Cabinetry, In-Suite Laundry ,Super Luxury Amenities Walk In Minutes To Leslie Subway, Short Ride To Fairview Mall, Bayview Village, Loblaws, Ikea, North York General Hospital, Hwy 401, Hwy 404 And All Amenities. (id:50787)
Condowong Real Estate Inc.
610 - 11 Everson Drive
Toronto (Willowdale East), Ontario
Luxury Style In This Renovated Rarely Offered 4 Bedroom 3 Bathroom Townhome At Yonge/Sheppard. Quality Built Home Features Upgrades & Custom Details T/Out Incl: Granite, Marble, Hardwood Flooring, Potlight, Crown Moulding. Fully Renovated Baths W/Deep Jacuzzi Tubs. Modern Kitchen, Spacious Bedrooms W/Walk-Ins. 9 Ft Ceiling. Spacious Living Area With Marble Fireplace. Steps To Two Subway Lines. (id:50787)
Jdl Realty Inc.
351 - 25 Adra Grado Way
Toronto (Bayview Village), Ontario
Luxurious high demand Scala condo by Tridel, **Soaring 9 ft ceilings**, floor to ceiling windows, modern and luxurious finishes, open concept, spacious master bedroom with walk-in closet, large balcony, one parking , prime location, easy access to 401, 404, malls, restaurants and all amenities. **EXTRAS** Fridge, stove, dishwasher, dryer, washer, Window Blinds,all existing light fixtures. (id:50787)
Bay Street Group Inc.
3312 - 87 Peter Street
Toronto (Waterfront Communities), Ontario
Hello, Central! The Condos At 87 Peter St Are Here. Right In The Heart Of The Entertainment District (Peter & Adelaide), Enjoy This Freshly Finished Condo Unit For All That It Has To Offer! *Cn Tower View!* *Quality Built By Menkes* *Hardwood Throughout* *Quartz Counter-Tops* *Seamless Built-In Appliances (Including Microwave)* *Cascading & Blackout Roller Shades* *Wi-Fi Enabled Thermostat* *Open Balcony* Come Have A Look! (id:50787)
Ipro Realty Ltd.
906 - 150 Neptune Drive
Toronto (Englemount-Lawrence), Ontario
Welcome to your new home! This rarely offered, oversized 3-bedroom condo boats a massive upgraded kitchen perfect for cooking, entertaining, or family dinners. Enjoy freshly painted walls throughout , creating a bright and modern feel. Huge ensuite laundry room. The expansive layout included two balconies, ideal for morning coffee or evening relaxation. The primary bedroom features its own private balcony with views of the CN Towner, private ensuite , offering comfort and convenience. Perfect for families or downsizers looking for space without compromising location. Located just minutes from TTC, Yorkdale Mall, top-rated schools, parks, and everyday shoping, this home combines size, style, and unbeatable value. Don't miss this incredible opportunity to own a large unit in one of North York's most accessible neighborhoods! (id:50787)
RE/MAX West Realty Inc.
Ph02 - 77 Maitland Place
Toronto (Cabbagetown-South St. James Town), Ontario
Rare Penthouse Suite! Stunning 2-bedroom, 2-bathroom fully updated, just steps away from the vibrant Church & Wellesley Village and Cabbagetown. Updated with modern flooring, pot lighting, and custom built-in closets in both bedrooms. The kitchen boasts a breakfast bar with quartz countertops, ideal for the professional couple looking for space and location. The open-concept living room is thoughtfully designed, leading to a spacious room size balcony that offers breathtaking unobstructed city and lake views. Enjoy all of this, along with hotel style amenities! Located in the heart of Toronto, you're just moments from restaurants, shops, parks, TTC, and buzzing nightlife. (id:50787)
Real Estate Homeward
1408 Northmount Avenue
Mississauga (Lakeview), Ontario
Welcome Home To This Charming 4 Bdrm Backsplit With Endless Opportunities In Lovely Lakeview! Envision Your Custom Dream Home Among Stunning Multi-Million Dollar Residences or Tap Into the Existing Layout to Create a Spacious, Contemporary Haven. This Home Blends Charm With Functionality Featuring 3 Bright Bedrooms on the Upper Level, a Flexible 4th Bedroom On the Lower Level, and a Massive Family Room With Walk-Out to a Generously Sized Private Back Yard. Surrounded By Several New Builds In the Area and Just Minutes to the QEW, Lakefront and Vibrant Heart of Port Credit, This Prime Location Offers All the Conveniences. Only a Short Drive from Downtown, Surrounded By Parks, Top Rated Schools and Family Friendly Amenities. This Highly Sought Neighbourhood Offers Tranquility and Connectivity. Dont Let This Gem Get Away! (id:50787)
Sutton Group Quantum Realty Inc.
109 Lake Street
St. Catharines (451 - Downtown), Ontario
its a Freehold Solid 4 Plex building-Fully Renovated* This Is A Two Bed Room With Dining And Living Room Fully Renovated Apartment Is Available For Lease. Downtown Area * New Vinyl Waterproof Flooring * All S/S Appliances. New Kitchen Cabinets* New Vanities, Faucets, Sinks & Lights *Coin Laundry At The Premises . (id:50787)
Royal Star Realty Inc.
2.5 Royland Crescent
Ingersoll, Ontario
This Home, Situated On A 58 X132 Lot, Features 4 Bedrooms And 3 Bathrooms. It Includes A Double Car Garage And Has Been Freshly Painted With New Vinyl Flooring Throughout. (id:50787)
Homelife/future Realty Inc.
24 Liberty Street
Hamilton (Corktown), Ontario
This charming 2-bedroom semi-detached home offers curb appeal that's hard to resist, effortlessly combining modern features with timeless character. Step into the bright and airy living room where sunlight pours through the lovely bay window highlighting the custom wall to wall built in. The spacious kitchen is a standout featuring plenty of counter space, a skylight for natural light, a long peninsula perfect for stools for casual dining and prep, sleek stainless steel built-in appliances. It flows effortlessly into the dining area creating a seamless space for gatherings and entertaining. The primary bedroom is a true retreat once two separate rooms, now transformed into one spacious haven with wall-to-wall custom closets, oversized windows, and elegant crown molding for a touch of sophistication. The second bedroom offers its own closet and comfortable layout, while the updated 4-piece bathroom features a stylish, low-maintenance tub and shower combination. Added conveniences include main floor laundry and a bonus den or office perfect for working from home. Step out to a private patio with a gazebo and perfect place for your BBQ setup and all overlooks the beautifully landscaped and fenced backyard with multiple patio seating areas and the beautifully landscaped gardens. The charming blue shed with hydro makes for a great workshop! Plus a single-carparking space accessible via the rear alley. Located on a quiet, established street, this home is just steps from trails, mountain access, and the unique cafes and boutiques of International Village. With easy access to public transit, parks, schools, the downtown GO station, entertainment hubs, and the vibrant Corktown and James North districts! This Corktown treasure truly delivers on both convenience and character. (id:50787)
Royal LePage State Realty
433 Maybank Avenue
Toronto (Junction Area), Ontario
Charming 2-Storey Home With Modern Updates In A Convenient Location. Welcome To This Picture-Perfect Detached 2-Storey Home, Nestled On A Quiet, Tree-Lined Street In A Friendly, Established Neighbourhood Just Steps From The Stockyards. Built In 1918 And Lovingly Cared For By Just Three Owners, This Home Blends Its Original Charm With Thoughtful Modern Upgrades Throughout. Step Up To The Spacious Front Porch Which Is Ideal For Morning Coffee, Lazy Sundays Or Evening Chats. From There, Head Into The Open Concept Main Floor That Feels Bright, Inviting And Perfect For Both Everyday Living And Entertaining. The Renovated Custom Kitchen Is The Heart Of The Home . It Is Stylish, Functional And Designed With Storage And Counter Space In Mind. You Will Also Find Clever Storage Tucked Under The Stairs, Making Great Use Of Every Inch Of Space. Upstairs, You Will Find Two Well-Sized Bedrooms And A Nicely Updated Bathroom. Downstairs, A Cozy Rec Room With A Fireplace (Not Functional) Offers The Perfect Spot To Unwind, Host A Movie Night, Or Set Up A Creative Home Office Or Additional Bedroom. Front Basement Wall And South Basement Wall Have Been Waterproofed. Out Back, Enjoy A Private Fenced In Backyard With Perennial Garden And Spacious Deck. This Space Is Ideal For BBQs, Entertaining Or Summer Lounging. Spacious, Recently Built 1.5-Car Garage (Access Via Laneway), Offers Both Parking And Plenty Of Storage For Tools, Bikes, Strollers Or Weekend Gear. Location-Wise, You Are Steps To Restaurants, Shopping, Home Depot, Medical Offices, Parks, Schools, And Public Transit. Everything You Need Is Close By. This Home Is Special And It Is The Perfect Mix Of History, Comfort, And Modern Living. (id:50787)
Sutton Group Old Mill Realty Inc.
2340 Edward Leaver Trail
Oakville (1007 - Ga Glen Abbey), Ontario
Oakville's New Luxury 45' Oakridge model C (contemporary), Located, Glen Abbey Encore most desirable Community in Oakville. It offers over 3815 sq ft above grade, open concept, Large windows and Doors, Upgrade Washrooms With Tempered Glass, Glossy (2x2") Floor Tiles, 11' ceiling on main, 10' Ceiling on 2nd floor , open riser stair case, custom made kitchen with large cabinets, bulkheads, Herring bone back splash, matching hood with high efficiency exhausts system, huge island (23' x 12") Auto Dust Pan sweep system. Build in, walls central vacuum system, Build in walls Vacuum system in garage also. Smart tech upgrades wiring with high quality surrounding speakers system, WIFI extender for Easy Access to internet. Subzero Double door fridge with matching cabinet doors. Pot lights throughout main and 2nd flr, wolf stove & microwave, built-in dish washer, washer and steam dryer. 2nd flr laundry, Auto garage door opener with Security Camera & Much More Must See! (id:50787)
Kingsway Real Estate
306 - 5005 Harvard Road
Mississauga (Churchill Meadows), Ontario
Move in and enjoy this gorgeous one-bedroom condo built by Great Gulf, now for sale! Located in a prime Mississauga area close to Hwy 403 and 407, and within walking distance to Erin Mill Mall, banks, grocery stores, restaurants, and many more amenities. The condo is freshly painted and features new waterproof laminate flooring and baseboards. The open concept kitchen includes a breakfast bar, stainless steel appliances, and upscale cabinetry. Additional conveniences include ensuite laundry, a party room, a gym, and one underground parking spot (no locker) **EXTRAS**ATTENTION INVESTORS 1 year free property management service included (Condo1 Property Management) (id:50787)
Royal LePage Signature Realty
38 Smithwood Drive
Toronto (Islington-City Centre West), Ontario
Move-in ready and meticulously crafted, this 2024-built residence in Eatonville offers over 6,000 square feet of refined living space across three levels, all seamlessly connected by a private elevator. Grand principal rooms, soaring ceilings, custom millwork, and skylights throughout create an elegant and spacious interior. The main level features formal living and dining rooms, a private office, a chefs kitchen with premium built-in appliances, natural stone waterfall island, walk-in pantry, and a sunlit great room with linear fireplace, and walkout to a covered patio with gas fireplace, built-in BBQ, and serving station. A main-floor bedroom with full ensuite and walk-in closet provides flexible living options. Upstairs, each bedroom features vaulted ceilings and includes ensuites + walk-in closets with custom shelving, while the vaulted-ceiling primary retreat offers a skylit walk-through closet, spa-inspired five-piece ensuite, and west-facing terrace. The finished lower level includes a full kitchen with pantry, theatre room, wet bar, gym with separate entrance, a guest bedroom or office, roughed-in sauna, and three-piece bath. This is your opportunity to live in the sought-after family-friendly Eatonville neighbourhood with easy access to Pearson airport, great public and Catholic schools in district, and a quick drive to the Kipling subway and GO Transit Hub. (id:50787)
Keller Williams Portfolio Realty

