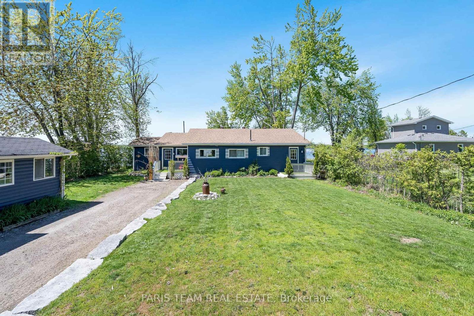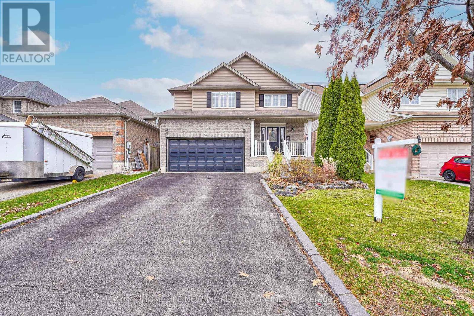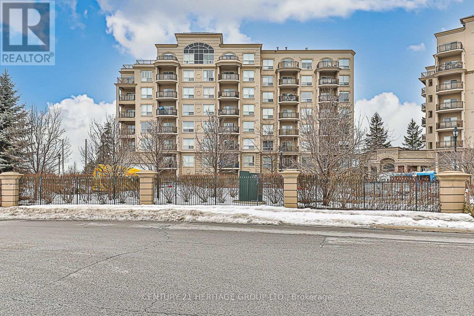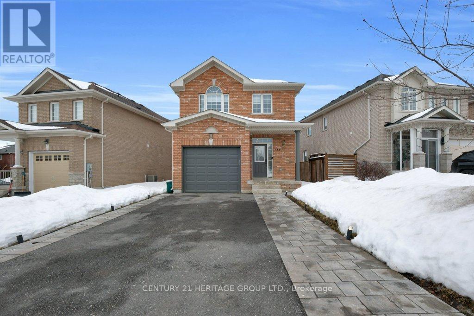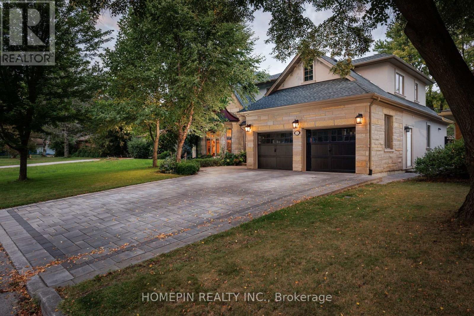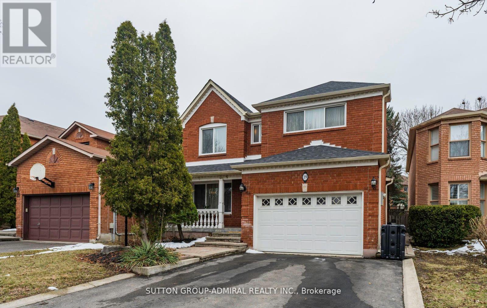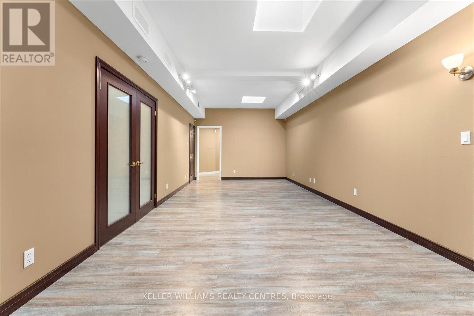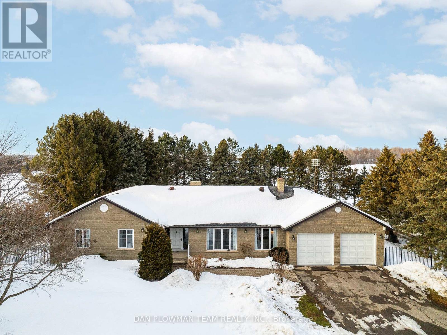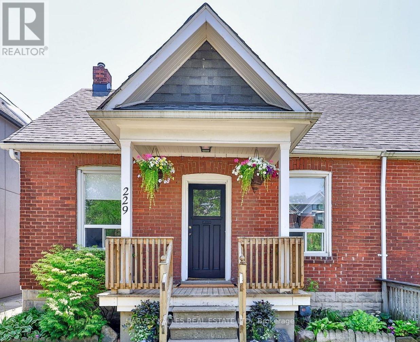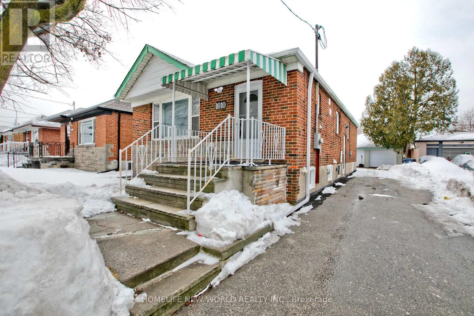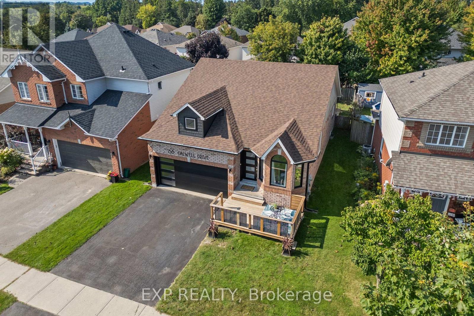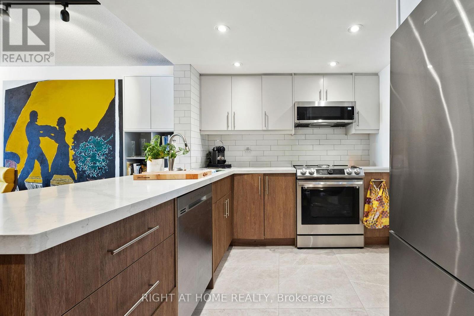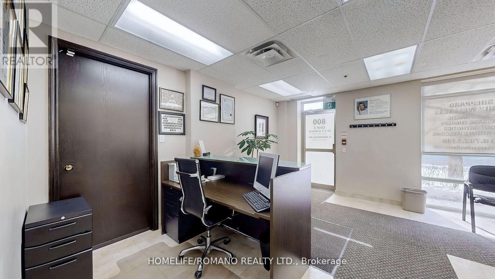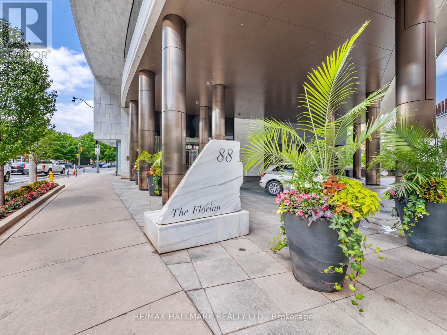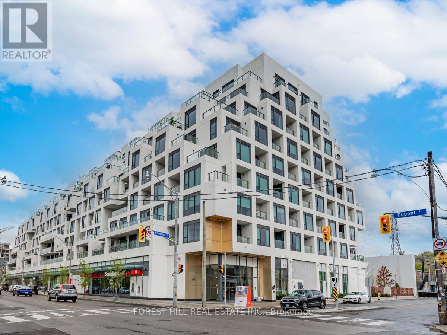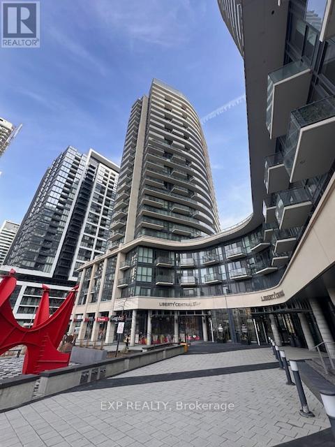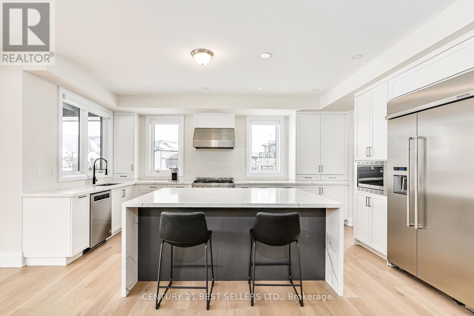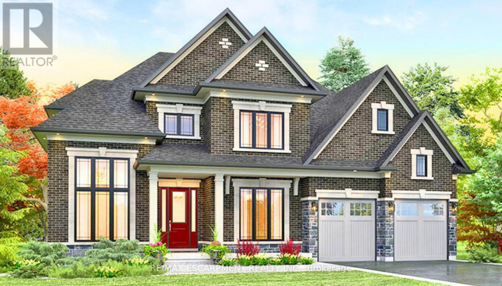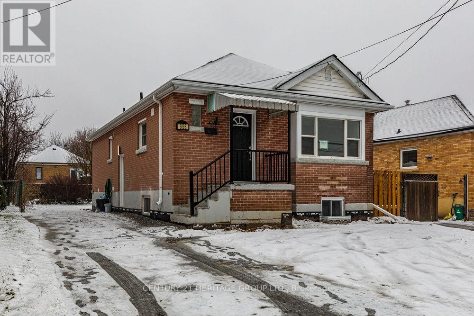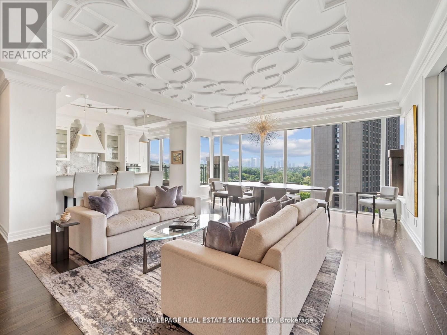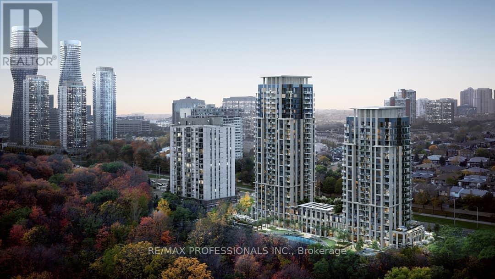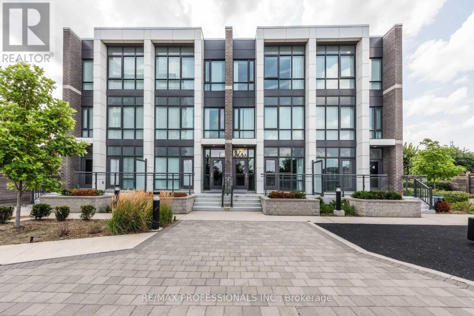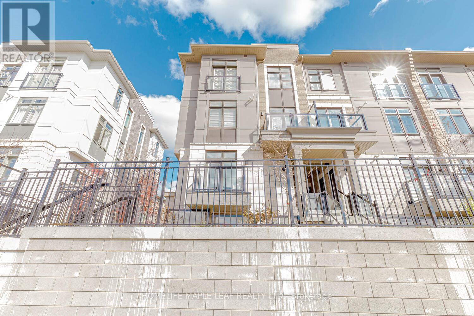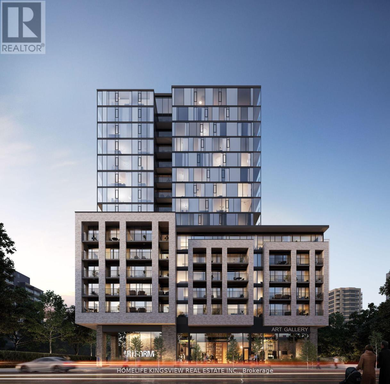619 - 185 Dunlop Street E
Barrie (Lakeshore), Ontario
Welcome To Lakhouse Condos, Barrie's Most Desirable Luxury Waterfront Resort-Inspired Condominium Building. Situated On The Shore of Lake Simcoe, This Newly Constructed Landmark Building Provides Unparalleled Panoramic Views of Kempenfelt Bay. This Beautiful 1 Bedroom Plus Den Suite Aqua Model With 741 Sq Ft And 67 Sq Ft of Balcony With Retractable Windows Features An Open Concept Kitchen With High-End Stainless Built-In Appliances And Quartz Counter Island. 9 Ft Ceilings With Floor-To-Ceiling Windows Showcase A Sun-Filled Open Living/Dining Area. Amenity Area Has Balcony, Sun Loungers, Bar, Private Dining/Business Room With A 2-Sided Electric Fireplace And Caterer's Kitchen. Fully Equipped Fitness & Yoga Studio With The Latest Equipment, Spa-Inspired Sauna Whirlpool For Ultimate Relaxation, With Change Room And Lockers. Two Unique Roof-Top Terraces With BBQs And 2 Guest Suites. 24-Hour Concierge. Kayak, Paddle Board & Bike Storage. Close To Everything For Summer And Winter Fun. Locker Is Located On The Same Floor. Ventilated Parking Is Located On The Second Floor. (id:50787)
Homelife/miracle Realty Ltd
6238 Bluebird Street
Ramara, Ontario
Top 5 Reasons You Will Love This Home: 1) Stunning 80' of waterfrontage on the shores of Lake St. John, delivering a serene retreat just a short drive from Orillia, Casino Rama Resort, and the regions larger lakes 2) Lovingly maintained three bedroom ranch bungalow featuring a primary ensuite and modern updates with original character for a timeless appeal 3) Enjoy breathtaking panoramic water views from the private rear deck and throughout the homes rear-facing rooms, creating a peaceful and picturesque backdrop 4) Additional living space and storage with a cozy bunkie for guests and a versatile workshop, perfect for hobbies or extra storage 5) Detached single-car garage providing added convenience, all within a tranquil lakeside setting ideal for year-round living or a perfect weekend escape. 1,520 fin.sq.ft. Age 59. Visit our website for more detailed information. (id:50787)
Faris Team Real Estate
58 Sovereigns Gate
Barrie (Innis-Shore), Ontario
Beautiful location at Barrie Innis-Shore area close to Lake Simcoe! Detached home w/4 bedrooms & 3 bathrooms & double garage ~2,100 sq. ft.! Extra Deep Lot! Double Driveway without sidewalk fits 4 cars! South facing w/ lot of sunlight! Main floor hardwood floor throughout! Modern family size kitchen w/center island, double sink, & stainless steels appliance! Fully Finished Basement w/ Large Rec Room & Potential 5th Bedroom! Direct access to garage! Unbeatable Location, Minutes To All Amenities Incl: Park Place Plaza, Shopping, Restaurants, Hewitt's Creek PS, Maple Ridge SS, Clinic, Trails & Lake Simcoe, & HWY 400! Full Driveway W/ No Sidewalk. Backyard W/ Large Deck, Gas Line To BBQ! **EXTRAS** All Existing: Electrical Light Fixtures, Window Coverings & Blinds, S/S Electric Stove, S/S Fridge (2024), S/S Kitchen Exhaust Fan, S/S B/I Dishwasher, Washer, Dryer, Gas Furnace & Equipment, CAC, & Garage Door Opener & Remote. (id:50787)
Homelife New World Realty Inc.
305 - 8 Maison Parc Court
Vaughan (Lakeview Estates), Ontario
This charming 1-bedroom apartment offers an open-concept layout, creating a spacious andinviting atmosphere. The unit features a walk-out balcony, perfect for enjoying fresh air andoutdoor views. The building boasts excellent amenities including an outdoor pool, an indoor hot tub and a fully equipped gym. Located just steps away from public transit and a short distance to York University, Yorkdale and Finch station, this apartment offers both comfort and accessibility. With easy access to highways, this property is perfectly situated for commuters. Don't miss out on this incredible opportunity! (id:50787)
Century 21 Heritage Group Ltd.
24 Cairns Drive
Markham (Raymerville), Ontario
Welcome to the Home You Have Been Waiting For! Your Own Private Oasis on a 50'x193' Lot, this One of a Kind Property Welcomes From the Interlock Walkway to the Inviting Double Door Entry with Full 2-Storey Open Staircase and Wrought Iron Railings Flowing Through; The Ideal Layout for Entertaining & Family Living from the Upgraded & Bright Kitchen with Granite Counters, Large Breakfast Area & Expansive Custom Deck Walk-out to the Formal Dining & Living Room, Spacious Family Room with Fireplace and Additional Walk-out to Deck & Convenience of Main Floor Laundry & Garage Access. The 2nd floor does not disappoint with a Primary Suite with W/I Closet, Spa Style Ensuite & Large Retreat Area Overlooking the Stunning Pool and Yard Backing onto Treed Ravine, as well as 3 Additional Spacious Bedrooms. The Professionally Finished Basement features 2 Additional Rooms, Large Rec Room with Fireplace, Full Eat-In Kitchen and Walk-out to Interlock Patio Leading to the Fully Fenced Inground Pool! Located Within the Highly Desired Markville Secondary School District, Steps to Top Elementary Schools, Markville Mall, Shopping, Entertainment, Restaurants, & Convenience of Accessibility with GO Station, Hwy 404 & 407. Don't Miss This Opportunity to Add Your Touch and Make it Yours! Some Photos Have Received Virtual Staging. (id:50787)
Homelife/bayview Realty Inc.
17 Clear Spring Avenue
Georgina (Keswick South), Ontario
Step onto the welcoming front porch and enter into the sun-drenched open concept main floor, boasting 9-foot ceilings throughout the main, beautiful hardwood flooring, and pot lighting. The spacious eat-in white kitchen is equipped with eat-in island, stainless steel appliances, ample cupboard space, beautiful granite, subway tile backsplash and a walk-out to the low-maintenance backyard with a fully resin-fenced yard. The open layout includes a great room featuring a stunning gas fireplace, a separate dining room, powder room, and inside entry to the double garage. Upstairs, discover the oversized master bedroom with his and her dress walk-in closets, and an ensuite bathroom complete with a soaker tub, glass shower, and double sinks. Two additional large bedrooms and a full bathroom complete the second floor. The finished basement adds even more living space with a fourth bedroom/den, a rec. room with gas fireplace, laundry room, a three-piece bathroom, storage and cold cellar. Conveniently located, this home offers easy access to a wealth of amenities including shopping shops, restaurants, parks, and schools. Commuting is effortless with nearby major highways. (id:50787)
RE/MAX Crosstown Realty Inc.
353 Rannie Road
Newmarket (Summerhill Estates), Ontario
Excellent Location. Beautiful & Bright 4 Bedrooms Home In One Of Newmarket's Most Desired Summerhill Estates Community. Open Concept, Spacious Layout, including hardwood flooring, flat ceilings, LED pot-lights, Security System, Family room and kitchen surround System with Ceiling Speakers, Color Camera system , Keyless main entrance Door , Hide a hose vacuum system for main and 2nd floor , walkout from kitchen to a wooden big sized deck is perfect for outdoor entertaining , Garage Door Opener/Remotes, Central A/C, Smart Thermostat, Network Ring Doorbell ,Steps To Yonge St. Closed To Upper Canada Mall, Public Transit, Restaurants, Schools, Parks And Recreation Centre. ** This is a linked property.** (id:50787)
Century 21 Heritage Group Ltd.
5 Callahan Road
Markham (Unionville), Ontario
Welcome to your dream home in the heart of prestigious Unionville! This stunning 4,300 total sq.ft. custom-built home was designed with warmth, elegance, and comfort in mind no detail was overlooked. Step inside and feel the charm of gleaming oak hardwood floors and rich poplar paneling that add character to the family and dining rooms. The heart of the home is the open-concept kitchen, perfect for gathering with family and friends. Whether you're hosting a dinner party or enjoying a quiet morning coffee, you'll love the cozy gas fireplace, oversized center island, walk-in pantry, and high-end appliances including a Sub-Zero fridge, double oven, Viking stove, and warming drawer. The backyard is your private oasis, beautifully landscaped with stunning stonework, a tranquil Zen garden, and an inviting inground saltwater Roman pool the perfect retreat to relax and unwind. Upstairs, the primary suite is your own private escape, featuring two walk-in closets and a spa-like ensuite designed for ultimate relaxation. The fully renovated basement offers even more space to enjoy, with a home gym, recreation room, wet bar, and cozy family room perfect for movie nights or entertaining guests. This home is truly special, blending luxury with comfort in a way that feels just right. Don't miss the chance to make it yours! (id:50787)
Homepin Realty Inc.
150 Peak Point Boulevard
Vaughan, Ontario
Welcome to this breathtaking executive home, nestled in the highly desirable community of Vaughan. This stunning 4+1 bedroom, 4-bathroom residence showcases exceptional craftsmanship and luxurious finishes. The gourmet kitchen is a chef's dream, equipped with Viking Professional built-in appliances, including a stainless steel fridge/freezer, built-in oven/microwave, a 36" 6-burner gas cooktop, exhaust fan, and a Miele dishwasher. Highlighted by granite countertops, a marble backsplash, recessed lighting, and extended cabinetry, the kitchen is designed for both cooking and entertaining, complete with a spacious center islandThe open-concept family room creates a cozy, welcoming ambiance, featuring a gas fireplace, California shutters, and crown molding. Rich hardwood floors flow seamlessly throughout the main level, which also includes access to a double garage with shelving, a garage door opener, and the potential for a separate entranceOn the second floor, you'll find generously sized secondary bedrooms, each with large windows, and one with access to a private balcony overlooking the front yard. The primary suite offers an oasis of relaxation, with double doors leading to a spacious room that includes a walk-in closet and a spa-like 6-piece ensuite with a bidet, jet tub, and a large walk-in shower. Additionally, the separate laundry room is equipped with Bosch front-load washer and dryer, and features a convenient floor drain.The professionally finished lower level offers versatile living space, complete with a bedroom and a 3-piece ensuite, as well as a living area with a Napoleon electric fireplaceideal for family, in-laws, or recreation. The private, fully fenced backyard is an entertainers paradise, featuring a gazebo an outdoor rough-in for a gas BBQ, perfect for relaxation or hosting gatherings.This exceptional home combines elegance, comfort, and convenience, situated near parks, schools, Maple GO Station, Cortellucci Vaughan Hospital, golf clubs (id:50787)
Century 21 Green Realty Inc.
37 Morrow Drive
New Tecumseth (Alliston), Ontario
Top 5 Reasons You Will Love This Home: 1) All-brick 2-storey home tucked away on a quiet court, just a short walk from the vibrant downtown core 2) Thoughtfully designed with a well-sized layout and generously sized rooms, providing ample space for the entire family, including an in-law suite or separate living quarters for adult children located in the basement 3) Main level primary bedroom for additional accessibility, ensuring effortless living and added convenience to the homes design 4) Stylish modern updates, including all-new windows and exterior doors, upgraded with a sleek black finish, enhancing the curb appeal and adding a contemporary flair 5) Expansive fenced backyard serving as a private retreat, featuring a sizeable deck, cozy firepit, and interlock brick patio, ideal for entertaining or unwinding. 2,428 fin.sq.ft. Age 40. Visit our website for more detailed information. (id:50787)
Faris Team Real Estate
19 Maxwell Court
Vaughan (Uplands), Ontario
Rarely available! Demand, Private, Child-friendly Court in prime Thornhill location! Sunny, South-facing lot. Bright & Spacious 2,918 SF home featuring 4 bedrooms, 5 washrooms (3 on 2nd floor), main floor office & main floor Laundry/Entry Garage. The function layout allows for gatherings w/family & friends in the large combined living-dining room & in the family-size eat-in kitchen. Enjoy the beautiful sunshine in every room through the large Windows. Well-proportioned bedrooms. New Oak Plank Engineered hardwood & Hi Baseboards (2nd floor). Smooth Ceilings (MnFlr). Skylite. Fully finished basement with a Huge Rec room (accommodates a gym, a work station and an entertainment area). And a great-room that can be used as "teenager's quarters" or live-in nanny. Steps to public transit & YRT Transit Hub; Magnificent park at the end of the Cul-de-Sac! 5 min Walk to Rosedale Heights Elementary and Westmount High School, Community Centre, Theatre, Walmart, Shoppers, Promenade Mall, Medical Offices, Starbucks, TNT! 2 Minutes drive to Hwy 7/ETR. (id:50787)
Sutton Group-Admiral Realty Inc.
136 Eagle Street
Newmarket (Central Newmarket), Ontario
" Location Location Location" rarely offered potential high density development site in the heart of Newmarket. part of an assembly with 128 and 132 Eagle st. (to be sold together)Great opportunity for developers/ Investors. may qualify for CHMC low interest "apartment Construction loan program". 3 Bdrm Bungalow * Corner Lot Finished Basement * Hardwood Floors * Open Concept Living/Dining W/Crown Moulding + Smooth Ceilings + Pot Lights * Updated Eat-In Kitchen * Walk to Yonge St; Public Transit & More! Huge Future Potential! (id:50787)
Homelife Frontier Realty Inc.
38 Wellington Street E
Aurora (Aurora Village), Ontario
Excellent value. Elevator to 3rd floor, underground public parking on site. Bright, open space, including skylights, washroom and kitchenette. $2,100.00/ month net lease. TMI ($700/ month). Zoning By-law PDS1 (Promenade Downtown Shoulder) (id:50787)
Keller Williams Realty Centres
57 Courting House Place
Georgina (Sutton & Jackson's Point), Ontario
Unique Opportunity To Live In The Lakefront Community With One Of The Best Sandy Beaches, Private Residents' Swimming Dock, Park, Golf Course Around The Corner. End Unit Townhouse, 1,759 Sq Ft, Plus Walk-Out Basement Backing Onto Conservation Area And Small Parkette. This Bright And Spacious Home Features 2 Large Bedrooms, 2,5 Bathrooms, Skylight In The Family Room, 4 Balconies Overlooking Lake, Open Concept Kitchen/Dining/Living Rooms, 9 Ft Ceilings And Hardwood Floors Throughout, Rough-In For The Extra Bathroom And Kitchen In The Basement Ready To Be Finished Up To Your Taste And Needs. 16 Min To The Highway And 45 Min From Toronto. (id:50787)
Exp Realty
330 Davis Drive
Newmarket (Central Newmarket), Ontario
Great investment opportunity in prime location! The property is vacant land, approx. 0.176 acres with easy access to transit and amenities. Zoned as Mixed Use (MU1), Designated as Urban Centre in Official Plan and as Mixed Use in Newmarket Urban Centres Secondary Plan. The Property is being sold as is, where is. Purchaser responsible to conduct its own due diligence. Pre-existing Right of First Refusal. Purchaser will be responsible to incur costs related to establishing an operational access point from Davis Drive. *For Additional Property Details Click The Brochure Icon Below* (id:50787)
Ici Source Real Asset Services Inc.
1902 Concession 9 Road
Clarington, Ontario
Set On 56 Acres Of Picturesque Land, This Stunning Custom Built Home Features Approximately 5000 Sq Ft Of Living Space. With 3+2 Bedrooms And 4 Bathrooms, It Is Perfect For Entertaining And Embracing Country Living. Spend Sunny Summer Days Exploring The Vast Property, Getting Lost In Nature, And Enjoying The Peace And Privacy This Incredible Setting Offers. Inside, The Main Floor Boasts Beautiful Hardwood Floors Throughout, With A Natural Field Stone Fireplace In The Great Room And A Walkout To The Maintenance Free Deck And Expansive Yard. A Formal Dining Room With French Doors And Large Windows Creates An Elegant Space For Hosting. The Updated Eat-In Kitchen Features Stone Counters, A Built-In Microwave And Oven, A Large Center Island And Breakfast Bar, And A Cooktop, Offering A Perfect Spot To Enjoy Breakfast With Serene Views. A Spacious Family Room Off The Kitchen Is Filled With Natural Light. The Primary Suite Includes A Renovated 4-Piece Ensuite With A Glass-Walled Marble Tile Shower And A Standalone Soaker Tub. Two Additional Generously Sized Bedrooms Complete The Main Level. The Lower Level Has Above Grade Windows And Features A Large Living Room With A Natural Field Stone Fireplace, Two Additional Bedrooms, A Second Kitchen, A Workshop, A 3-Piece Bathroom, Cold Cellar, And Separate Entrance. A Two-Car Garage Offers Direct Access To The Main Floor And A Separate Entrance To The Basement. Additionally, A Detached Barn/Workshop With Water And Hydro Provides Ample Space For Hobbies, Projects, Or Storage. Whether You're Entertaining Guests, Unwinding By The Fireplace, Or Simply Wandering The Rolling Landscape, This Is A True Country Retreat Where You Can Get Lost In Nature While Staying Close To Home. (id:50787)
Dan Plowman Team Realty Inc.
229 Gamble Avenue
Toronto (East York), Ontario
Welcome to 229 Gamble Avenue - a rarely offered, south-facing, 3 bedroom semi-detached bungalow. Situated on a large lot measuring 32.5 x 150 feet, this home features a private driveway with plenty of space for cars and toys, plus an expansive backyard with garden home potential. Located on a family-friendly street, close to great schools and transit, just steps away from the Danforth and Pape Village, this home offers easy access to the DVP, Leaside Bridge, Pottery Rd, Bayview extension, and is a short drive to Woodbine Beaches and Tommy Thompson Park. Now is your chance to own in one of the best neighbourhoods in the city, all without breaking the bank. Don't miss the opportunity to make this charming house your new home! *EXTRAS: Large deep private driveway for parking and vehicle storage, expansive backyard patio with patio stone, very deep 150-foot lot with preliminary garden home report to build up to 1290 sq.ft (id:50787)
Harvey Kalles Real Estate Ltd.
1010 Kennedy Road
Toronto (Dorset Park), Ontario
Your Searching End Here. Detached Double Garage New Stylishly Renovated From Top To Bottom Single House. 3 Bedrooms With 2 Kitchens, 3 Washrooms, and Solarium Room. Roof Shingle 2024, New Kitchens, Washrooms on Main and Basement, Stone Counter Top, All New Stainless Steels Appliances, High End Laminate New Floor, Carpet Free, New Painting, Newer Furnace, Rough In Laundry On Main Floor. Separate Entrance To Finished Basement With Kitchen and TWO Washrooms. New Double Garage Doors. Electrical Panel Upgraded to 200AMP, Perfect For Multiple Families & EV Charging. Convenience Location To Bus, Subway, Community Center and Supermarket. Nothing To Do, Just Move In and Enjoy. Please Check The Vitual Video For More Details. (id:50787)
Homelife New World Realty Inc.
88 Calwell Drive
Scugog (Port Perry), Ontario
Welcome To 88 Calwell Drive, Your Dream Home. A Beautifully Renovated Modern Bungalow Situated In The Peaceful And Sought-After Neighbourhood Of Port Perry. This Exquisite Property Offers A Harmonious Blend Of Contemporary Elegance And Comfort, Featuring 2+1 Spacious Bedrooms And 3 Thoughtfully Designed Bathrooms.Step Inside To Discover A Home Where Every Detail Has Been Meticulously Crafted. The New Kitchen, Installed In 2021, Is A Chefs Delight With Its Sleek Countertops, State-Of-The-Art Appliances, And Ample Cabinetry. The Open Plan Living And Dining Areas Are Bathed In Natural Light, Creating An Inviting Space Perfect For Both Everyday Living And Entertaining.The Finished Basement, Completed In 2022, Adds A Versatile Space That Can Be Customized To Fit Your Needs - Whether Its A Home Office, A Playroom, Or A Cozy Retreat. The Updated Flooring Throughout The Home, Installed In 2022, Provides A Seamless Flow And Modern Appeal, While The New Windows, Installed In 2021 Enhance Energy Efficiency And Natural Light. Outdoor Living Is Equally Impressive With Newly Updated Front And Back Decks, Installed In 2022, Ideal For Enjoying Your Morning Coffee Or Hosting Summer Gatherings.Conveniently Located Just Moments From Downtown Port Perry, This Home Offers Easy Access To Local Shops, Dining, And Recreational Activities. Whether Youre Looking For A Peaceful Retreat Or A Stylish Space To Entertain, This Bungalow Perfectly Balances Luxury With Everyday Convenience. (id:50787)
Exp Realty
7311 - 55 Cooper Street
Toronto (Waterfront Communities), Ontario
** 6 month lease ** Experience the epitome of luxury living in this extraordinary 3-bedroom, 3-bath condo for lease, nestled in one of Torontos most coveted waterfront communities. Located in the heart of downtown, this stunning residence offers not only elegant living spaces but also unbeatable proximity to the Financial District, upscale restaurants, high-end boutiques, and the vibrant city life. Enjoy breathtaking lake views and year-round outdoor enjoyment from the expansive 444 sq ft wraparound balcony, all while being directly across from Sugar Beach.This fully furnished home features sophisticated, high-end appliances, exquisite finishes, and a seamless open-concept design that exudes both style and functionality. With spacious bedrooms, luxurious bathrooms, and a dedicated parking space, every detail of this home has been carefully crafted for comfort and convenience. Whether you're unwinding or entertaining, this condo delivers a lifestyle of pure indulgence. Offering unparalleled elegance and modernity, it is the perfect choice for those seeking an exclusive, prime location in one of Toronto's most desired waterfront living communities. A 6-month lease term is preferred. (id:50787)
RE/MAX Excel Titan
417 - 225 Davenport Road
Toronto (Annex), Ontario
Urban Luxury Lifestyle At Prestigious The Dakota A Fully Renovated And Customized 2021/22 Spacious Functional 862 sf, An Open Concept Setting, Large 1 BDRM, plus Den/Office/Guest Room and North-Facing Large Window Solarium Overlooking The Parklands. Living W/Custom B/I TV Unit, B/I Shelves, Custom Kitchen W/ Quartz Counter And Breakfast Bar, Separate Laundry Room W/Sizable Storage. The Neighborhood Is The Best In Toronto. Great For Walks, Upscale Shopping And Dining Experiences In Vibrant Yorkville, Annex, Minutes To Royal Ontario Museum, Prestigious University of Toronto, Ramsden Park, . And Easy Access To Everything Toronto Has To Offer. All Utilities Included, Locker Included. Newly Renovated Amenities: A Rooftop Terrace With BBQs, Exercise Room , Private Garden Courtyard, Visitor Parking. Perfect For Professionals Or A Small Family. (id:50787)
Right At Home Realty
1120 - 330 Richmond Street W
Toronto (Waterfront Communities), Ontario
Short or Long term furnished Luxurious New Condo Located In Trendy Queen West! Prof Designed &Filled W/ Custom Upgrades. Over 649 sqft plus 131 sqft balcony and 9ft ceiling. Eat-In Kit W/Granite Counters & Under-Mount Sink. 5 Star Amenities:24 Hr Concierge, Rooftop Pool & Terrace,Games Rm, Fit. Studio. Theatre Room, King West Restaurants, Transit, Fin Core. Enjoy Breathtaking Views From Rooftop Pool/Terrace. Fully furnished (sofa, loveseat, TV, dining table with 4 chairs, queen bed, mattress, computer desk, computer chair, dishes & cutlery) (id:50787)
Property.ca Inc.
C1 & C3 - 800 Sheppard Avenue
Toronto (Bathurst Manor), Ontario
These Are 2 Prime Commercial Units In A High-Demand Location On Sheppard Ave West, Just West Of Bathurst And East Of Allen Rd! Boasting Bright, Corner Exposures With Excellent Visibility And A Lot Of Windows, These Professionally Designed Office Spaces Are Ideal For A Variety Of Businesses, Including Medical, Wellness Clinics, Law Firms, Accounting Offices, Retail Shops, Travel Agencies, Salons, And More. The Spaces Feature Multiple Rooms, Welcoming Reception Areas, And Large Wraparound Windows That Provide An Abundance Of Natural Light With South, West And East Exposures. Situated In A Thriving Residential Condominium With Many New Condo Developments Nearby, This Location Offers Built-In Customer Base Which Is Increasing Yearly And High Foot Traffic. Easy Access To Public Transit, Subway, And Highway 401 Is Just A Few Minutes Away, Plus Ample Free Parking For Clients On The Surface, Underground, And On Sheppard Ave. Move-In Ready. Condominium Fees Include All Utilities Including Electricity And Heat. C1 and C3 are connected units and can be used as a total of 2450 sq ft for one business. (id:50787)
Homelife/romano Realty Ltd.
Upper A - 623 Mount Pleasant Road
Toronto (Mount Pleasant East), Ontario
Spacious and bright 3+1 bedroom second-floor walk-up, directly across from Manor Community Green Park! This charming apartment offers 2-car parking and plenty of storage throughout. Features an eat-in kitchen and large windows that flood the space with natural light. Ideally located just steps from popular bakeries, restaurants, and public transit. Available for immediate occupancy, perfect for a live/work lifestyle! (id:50787)
RE/MAX Noblecorp Real Estate
308 - 88 Davenport Road
Toronto (Annex), Ontario
Escape to sophisticated Yorkville living in this sun-drenched corner suite boasting unobstructed city views. A gracious foyer welcomes you into an expansive living/dining area, perfect for entertaining or relaxing bathed in abundant natural light. Retreat to the tranquil primary bedroom with its spa-like ensuite and generous closet space. This exceptional residence also includes a convenient laundry room, two prime adjacent parking spots, and a sizeable locker for all your storage needs. Beyond the suite itself, The Florian elevates your lifestyle with unparalleled service and amenities. A 24-hour concierge is at your service while valet parking ensures effortless arrivals and departures. Maintain an active lifestyle in the well-equipped fitness centre and indoor pool, or unwind with a BBQ in the rooftop garden. Host gatherings with ease in the dedicated party room and catering kitchen. For added convenience, a guest suite is available for visitors, and ample visitor parking is provided onsite. Included: Integrated Miele fridge and freezer, AEG gas stovetop, oven and dishwasher, Perlick Wine Fridge. All existing electrical light fixtures, all window coverings. Valet service. 24 hour concierge. (id:50787)
RE/MAX Hallmark Realty Ltd.
201 - 280 Howland Avenue
Toronto (Annex), Ontario
Exceptional 1172 sq.ft. suite with exquisite layout in desired striking, beautiful "Bianca" Condo by Tridel. Walk-out to tranquil terrace with gas BBQ hook-up and waterline overlooking serene lush garden with mature trees, shrubbery and hydrangeas. Upgraded suite. Kitchen with huge island with waterfall, pantry and quartz countertops. Laundry with sink; 2 ensuite bathrooms and a powder room. Primary ensuite & powder room have all marble walls, counter & floor; wired for motorized blinds in every window; all closets with California closet organizers, hardwood engineered floors, keyless locks. Resort like roof top outdoor pool & patio with BBQ area, outdoor fire side lounge. Excellent amenities include party room w/DR, fitness centre, Yoga studio. Parking & locker included. Amazing location in the Annex close to all conveniences, TTC, shops, Restaurants, easy access to U of T. (id:50787)
Forest Hill Real Estate Inc.
308 - 88 Davenport Road
Toronto (Annex), Ontario
Escape to sophisticated Yorkville living in this sun-drenched corner suite boasting unobstructed city views. A gracious foyer welcomes you into an expansive living/dining area, perfect for entertaining or relaxing bathed in abundant natural light. Retreat to the tranquil primary bedroom with its spa-like ensuite and generous closet space. This exceptional residence also includes a convenient laundry room, two prime adjacent parking spots, and a sizeable locker for all your storage needs. Beyond the suite itself, The Florian elevates your lifestyle with unparalleled service and amenities. A 24-hour concierge is at your service while valet parking ensures effortless arrivals and departures. Maintain an active lifestyle in the well-equipped fitness centre and indoor pool, or unwind with a BBQ in the rooftop garden. Host gatherings with ease in the dedicated party room and catering kitchen. For added convenience, a guest suite is available for visitors, and ample visitor parking is provided onsite. Included:Integrated Miele fridge and freezer, AEG gas stovetop, oven and dishwasher, Perlick Wine Fridge. All existing electrical light fixtures, all window coverings. Valet service. 24 hour concierge. (id:50787)
RE/MAX Hallmark Realty Ltd.
1610 - 10 Inn On The Park Drive
Toronto (Banbury-Don Mills), Ontario
This luxury 3-Bedroom and 2.5-Bathroom condo suite at Chateau at Auberge offers 1586 square feet of open living space and 9-foot ceilings. Located on the 16th floor, this suite offers stunning southwest-facing views from a spacious and private balcony. Additionally, it features a terrace for even more outdoor space. This suite comes fully equipped with energy-efficient 5-star modern appliances, integrated dishwasher, contemporary soft-close cabinetry, in-suite laundry, and floor to ceiling windows with coverings included. Parking and locker are included in this suite. (id:50787)
Del Realty Incorporated
39 Addison Crescent
Toronto (Banbury-Don Mills), Ontario
Welcome to this cozy family home nestled in the prestigious neighborhood of Banbury. Situated in a family-friendly, well-established community, this charming 1.5-storey home rests on a spacious pie-shaped lot along a quiet street, surrounded by multi-million-dollar new builds. Just steps from scenic trails and parks, the property offers the perfect blend of tranquility and convenience. Designed for modern living, the thoughtfully crafted layout features a seamless flow, with an open-concept kitchen that connects effortlessly to the living room through a dining/breakfast area. A large sliding door in the living room opens to a serene backyard with a spacious deck, ideal for relaxation and entertaining. The main floor also includes a comfortable bedroom and a full bath. Upstairs, three bedrooms are each enhanced by a skylight, filling the space with natural light and offering mesmerizing views when lying down. The finished basement adds valuable extra space, perfect for a home office, recreation area, or entertainment room. Additional highlights include a fenced yard, a garden shed, and a detached garage with extra storage space. (id:50787)
Aimhome Realty Inc.
2410 - 49 East Liberty Street
Toronto (Niagara), Ontario
Experience the charm of this modern condo, thoughtfully designed with a highly functional floorplan that makes the most of every square foot. The unit is bright and welcoming, featuring 9-foot ceilings and floor-to-ceiling windows that bathe the space in natural light. Stylish laminate flooring flows throughout, enhancing the contemporary feel. Step out onto the spacious balcony and take in breathtaking views perfect for relaxation or entertaining. Situated in a lively neighborhood, you'll be just steps away from parks, public transit, and the serene beauty of the nearby lake. Ideal for a professional or couple, this home offers the perfect balance of comfort and convenience. Please note, this is a no-smoking property. Were looking for a tenant ready to make this exceptional space their own. (id:50787)
Exp Realty
117 Stoneleigh Drive
Blue Mountains, Ontario
This Luxurious corner model features an Open Concept main floor which connects a Large Kitchen, Breakfast Nook and Regal Lodge Room, creating a warm and inviting atmosphere. Adding to this idea is the Private Sunken Wine Cellar and 1 12storey Upstairs Games Loft with Corner Windows showcasing Beautiful Views. This home is a 3 min drive to Blue Mountain Village, a 5 min drive to the Village! As a BMVA member, you also enjoy door to door shuttle service. (id:50787)
Century 21 Best Sellers Ltd.
906 - 160 Flemington Road
Toronto (Yorkdale-Glen Park), Ontario
Step into this modern 2-bedroom suite in the heart of Yorkdale, offering unobstructed views and a spacious open-concept living/dining area that flows seamlessly onto a large balcony. Recently freshly painted, the suite boasts a bright and airy feel throughout. With an impressive Walk Score of 86, you're just minutes from Yorkdale Mall, parks, restaurants, Costco, and more. Commuting is effortless with easy access to public transit, including the subway (Yellow Line, 30 minutes direct to downtown Toronto) and the GO Bus Terminal. Need to drive? You're just minutes from Allen Road and Highway 401.Enjoy top-tier building amenities, including a party room, BBQ area, gym, bike storage, 24/7 concierge & security, guest suites, and visitor parking. (id:50787)
Royal LePage Signature Realty
214 - 325 University Avenue W
Cobourg, Ontario
A Modern And Sophisticated Apartment Suite. Very Bright 1 Bedroom plus Den. 675sf. Stainless Steel Appliances, Kitchen Island, Laminate Floors Throughout. Stainless Steel Appliances. Ready For You To Move Right In! Electric Car Charging Stations Available. Close To Schools, Shopping And The Beach! (id:50787)
Keller Williams Referred Urban Realty
33 Workman Crescent
Blandford-Blenheim (Plattsville), Ontario
Welcome to Plattsville Estates by Sally Creek Lifestyle Homes! Discover the Pasadena Model, a stunning 3,020 sq. ft., 4-bedroom home with three ensuites, designed for modem comfort and elegance. Located just 20-30 minutes from Kitchener/Waterloo, this home blends small-town charm with contemporary luxury. Enjoy luxury features and finishes included in the standard build, such as quartz countertops, engineered hardwood flooring, an oak staircase with iron spindles, and soaring 9' ceilings. The open-concept layout is enhanced by large windows, a custom-designed kitchen with a walk-in pantry and servey, and premium details throughout. Nestled on a generous 60' x 152' lot in a peaceful community, this home also offers a 2-car garage and full customization options. **Special Offer: Receive $10,000 in design dollars for upgrades!** Don't miss this opportunity to build your dream home with upscale finishes in a thriving community. To be built Occupancy late 2025. Pictures are of the Berkshire model home. (id:50787)
RE/MAX Escarpment Realty Inc.
616 Mill Street S
Hamilton (Ancaster), Ontario
Outstanding opportunity to lease a delightful fully furnished home in the core of Ancaster close to all amenities including McMaster Universtiy and Hospital and walking distance to the Old Mill, Tifiny Falls and to the core of Ancaster Village. This home backs on to the Niagara Escarpment with all its beauty. A one year lease is preferred however shorter terms may be acceptable. (id:50787)
RE/MAX Escarpment Realty Inc.
17 Whelans Way
Hamilton (Kennedy), Ontario
Welcome 17 Whelans Way, located in the much sought after gated community of St. Elizabeth Village! This home features 2 Bedrooms, 1 Bathroom, eat-in Kitchen, large living room/dining room for entertaining and carpet free flooring throughout. Enjoy all the amenities the Village has to offer such as the indoor heated pool, gym, saunas, golf simulator and more while having all your outside maintenance taken care of for you! (id:50787)
RE/MAX Escarpment Realty Inc.
2 - 658 Upper Sherman Avenue
Hamilton (Burkholme), Ontario
Looking for a bright, stylish space in a prime location? This totally redone, legal lower unit on the Hamilton Mountain has everything you need! With high-end finishes, sleek ceramics, and a cozy fireplace, its the perfect spot to call home. The modern kitchen is fully equipped with premium appliances, and the open-concept layout makes it easy to entertain or unwind. You'll love the two spacious bedrooms, in-suite laundry, private parking, and a shared backyard oasis. Plus, with all-inclusive utilities, there are no extra bills to worry about! Steps from Juravinski Hospital, parks, a local school, and tons of amenities, this one wont last long. Book your showing today! (id:50787)
Century 21 Heritage Group Ltd.
2001 - 15 Glebe Street
Cambridge, Ontario
Luxury Penthouse Living in the Heart of the Gaslight DistrictWelcome to the largest and most exclusive penthouse in the Gaslight District, where two expansive units have been seamlessly combined to create an unparalleled 2,300 sq. ft. residence. Spanning the entire side of the building, this one-of-a-kind three-bedroom, three-bathroom penthouse boasts breathtaking panoramic views of historic downtown Cambridge and the Grand River.Step into an elegant grand foyer that leads into a sun-drenched, open-concept living space. Floor-to-ceiling windows flood the home with natural light, while engineered hardwood floors throughout add warmth and sophistication. The thoughtfully designed layout includes pocket doors in every bedroom, maximizing both space and functionality.At the heart of the home is a chefs dream kitchen, fully upgraded with quartz countertops and backsplash, an oversized island, and premium finishes. Whether you're hosting an intimate dinner or a lavish gathering, this space is designed for both style and efficiency.The primary suite is a private retreat, featuring a huge walk-in closet/dressing area with organizers & large window. The spa-like ensuite boasts a walk-in glass shower and dual sinks, while sliding glass doors provide direct access to the penthouses expansive 100-ft. terrace.The second bedroom offers a wall-to-wall closet, floor-to-ceiling windows, and a private three-piece ensuite. A third spacious bedroom provides additional comfort and currently configured as an office/den area.This extraordinary penthouse features a wraparound balcony accessible from every room, offering breathtaking sunrise and sunset views over the city skyline and Grand River.Additional features:- Two underground parking spaces- Two private storage lockers- State-of-the-art amenities: a rooftop terrace, private dining room, fitness center, yoga & Pilates studio, and an elegant lobby.Electric vehicle charging station built-in to one of the parking spots. (id:50787)
Chestnut Park Real Estate Limited
225 Pine Lake Road
Bonfield, Ontario
Welcome to 225 Pine Lake Rd! This 3-bedroom, 2.5 bathroom well kept sanctuary is set on 8pristine acres. This expansive property offers the perfect blend of modern luxury and serene countryside living. Nestled in a peaceful setting this country home is perfect for those seeking tranquility without compromising on modern conveniences. Enjoy the best of both worlds with ample privacy and easy access to all the amenities you need. Don't miss the opportunity to make this stunning property your own and see for yourself. (id:50787)
RE/MAX West Realty Inc.
3174 Butler Place
Niagara Falls, Ontario
Beautiful 3 +1 bed Family Home. This end unit two story townhouse is in a Cul De Sac and feels like a big Semi. Perfect for families or others who enjoy hobbies indoor or outdoors. With a stunning & serene yard that features a well-maintained lawn, perfect for outdoor activities, and a refreshing above-ground pool which providing endless summer fun for everyone plus enjoy the Gazebo, Out House, fruit trees, fire pit, you have it all in your fully enclosed extra-large backyard. No neighbours at back for added privacy. Family friendly neighbourhood, walking distance to schools & parks. A Must See and great place for everyone to call home. Tenant pays all utilities plus hot water tank rental. Ample parking for those with extra cars or if you need to park a bigger vehicle, truck or small boat. Annual pool maintenance is on tenants if pool is used during summers. (id:50787)
Cityscape Real Estate Ltd.
31 Stedford Crescent
Brampton (Northwest Brampton), Ontario
Bright and spacious 2-bed, 1-bath **LEGAL** basement apartment at a prime location in Brampton. This well-maintained unit features an open-concept family and kitchen area, private entrance, separate laundry, eat-in kitchen, and lots of natural light. Located steps away from restaurants, public transportation, Indian grocery stores, parks, banks, community center and schools. One of the best schools in this area. (id:50787)
Homelife/miracle Realty Ltd
1001 - 30 Old Mill Road
Toronto (Kingsway South), Ontario
Luxuriously appointed with stunning panoramic views, this is the epitome of refined living. Floor-to-ceiling windows that frame vistas of the city skyline, allowing natural light to flood every corner of the space. The interior is designed with extensive upgrades including custom coffered ceilings, built-in dry bar, 2 south facing walkouts, and high-end finishes throughout. A seamless blend of comfort and style. Outstanding amenities, 24hr concierge, pool, hot tub, party room, steps to Old Mill subway, walk to Bloor St W and shopping. It's the kind of place where every moment feels like a getaway, offering a sanctuary of tranquility and beauty amidst the hustle and bustle of everyday life. 2nd ensuite bdrm has a walk-in closet and fits a Queen size bed. **EXTRAS** ELFs, Miele Refrigerator, Miele dishwasher, Induction cooktop, oven, Microwave, front load washer and dryer, pot lighting, full size wine fridge and built-in bar fridge, custom window coverings. (id:50787)
Royal LePage Real Estate Services Ltd.
B609 - 60 Annie Craig Drive
Toronto (Mimico), Ontario
Renovated Luxury Vinyl Flooring Luxury 'Ocean Club Condo', 1 Bedroom 530 Sq Ft + Balcony 25 Sq Ft. Modern Kitchen With Quartz Counter Top. Close To All Amenities. Steps To Ttc, Lake Front Parks & Trails. Minutes To Highway & Downtown Toronto. One Parking And One Locker. Unit Has been Repainted and Brand New Vinyl Floors Installed. (id:50787)
Benchmark Signature Realty Inc.
1401 - 202 Burnhamthorpe Road E
Mississauga (City Centre), Ontario
Experience luxury living with stunning, unobstructed views in this brand-new 2 bedroom unit at Keystone by Kaneff. Boasting soaring 9ft ceilings, expansive windows, and breathtaking views of Mississauga Valleys, this home offers modern elegance and convenience. The sleek kitchen features, stainless steel appliances, while the open-concept living and dining areas are finished with high-quality laminate flooring. The spacious primary bedroom includes a private 4 pc en-suite, complemented by a well-sized second bedroom and an additional three-piece common washroom. Enjoy the convenience of en-suite laundry, a designated parking spot, and a storage locker. Step out onto the large balcony to take in panoramic views and ample natural light. Ideally located near Highway 401/403, the upcoming LRT, grocery stores, places of worship, and Square One Shopping Mall, this unit combines unparalleled convenience with pristine, brand-new finishes, making it the perfect place to call home. (id:50787)
RE/MAX Professionals Inc.
Th 3 - 16 Mcadam Avenue
Toronto (Yorkdale-Glen Park), Ontario
Executive Townhouse , Designer Style Finishes. 4 Bedrooms And 3 Washroom. 2800 Sqft Of Living Space On 3 Levels Including Basement. Hardwood Flooring Throughout With Walk Out To Balconies On All 3 Levels. 2 Underground Parking Spaces. **EXTRAS** Use Of Amenities At Adjoining Condo Building. Great Location, Steps To Yorkdale Shopping Centre And Hwy 401 (id:50787)
RE/MAX Professionals Inc.
412 - 86 Dundas Street
Mississauga (Cooksville), Ontario
Welcome to ARTFORM by Emblem, a beautifully designed one-bedroom plus den condo located in the heart of Mississauga, just steps away from the vibrant Square One Shopping Centre, Go Station, Hwy403 and QEW. Offering 2 full bathrooms and open concept living room, this spacious unit is perfect for both professionals or first time home buyers totaling 746sqft. Fully equipped with stainless steel appliances, sleek countertops, and ample storage, perfect for cooking and entertaining. Comes with one parking space and a locker for extra storage needs. A welcoming environment for pet owners, with plenty of nearby parks and walking paths for your furry friends to enjoy. Perfect for those looking for a modern, low-maintenance lifestyle in a vibrant, pet-friendly community. Don't miss out on this incredible opportunity book your showing today and see for yourself why this is the perfect place to call home! (id:50787)
RE/MAX West Realty Inc.
206-30 Halliford Place
Brampton (Goreway Drive Corridor), Ontario
Bright, stunning, ready to move in corner stacked 2-bedroom townhouse: 2-3 floors in a high demand area of Brampton at Queen Street E & Goreway Drive. 2 Bathroom 1-4pe &: 1-2pc, 9 ft ceilings with many upgrades, laminate flooring throughout both floors, granite countertop in kitchen, 2 ad floor balcony, 3 ra floor Juliet view. 2 parking includes attached garage with remote door opener & 1 surface parking; close to highway 407, 427, shopping, hospital, conservation area, Park, Schools, Places of worship & transit at door step. Built by the Award-Winning Builder, Caliber Homes. The low maintenance fee includes snow removal, landscaping. (id:50787)
Homelife Maple Leaf Realty Ltd.
507 - 86 Dundas Street E
Mississauga (Cooksville), Ontario
Welcome to ARTFORM Condos by an Award Winning Developer - EMBLEM Developments. ARTFORM Is Centrally Located at The Intersection Of Hurontario and Dundas in Cooksville. With Only a Couple of Minute Walk to The Future Hurontario LRT and BRT Stops. This Brand New Never Lived In Condo Suite Boasts 614 SqFt of Interior Living Space + a Large Square 86 Sqft Balcony Perfect for A Friend/Family Gathering. It Features a Spacious Primary Bedroom with a Modern 3pc Ensuite, A Spacious multipurpose den, comparable in size to a bedroom, that can also function as a second bedroom. Open Concept Layout With Lots of Natural Lights Shining Through, 9 Foot Ceilings, Floor to Ceiling Windows, Modern Kitchen With B/I Appliances, Quartz Countertop & Matching Backsplash. Brand New Light Fixtures and Window Coverings. Beautiful and Unobstructed Views of Cookvilles and Square One. World Class Amenities That Include 24/7 Concierge, Outdoor Terrace, Party Room, GYM, Meeting Room, Cabana Style Seating & BBQ Dining Area. 10 Minute Drive to Square One. Easy Commute to Sheridan College and University of Toronto Mississauga Campus. Close Major Highways Such as Highway 403, 401 and QEW. **EXTRAS** Monthly rogers internet package is included in maintenance fees. (id:50787)
Homelife Kingsview Real Estate Inc.


