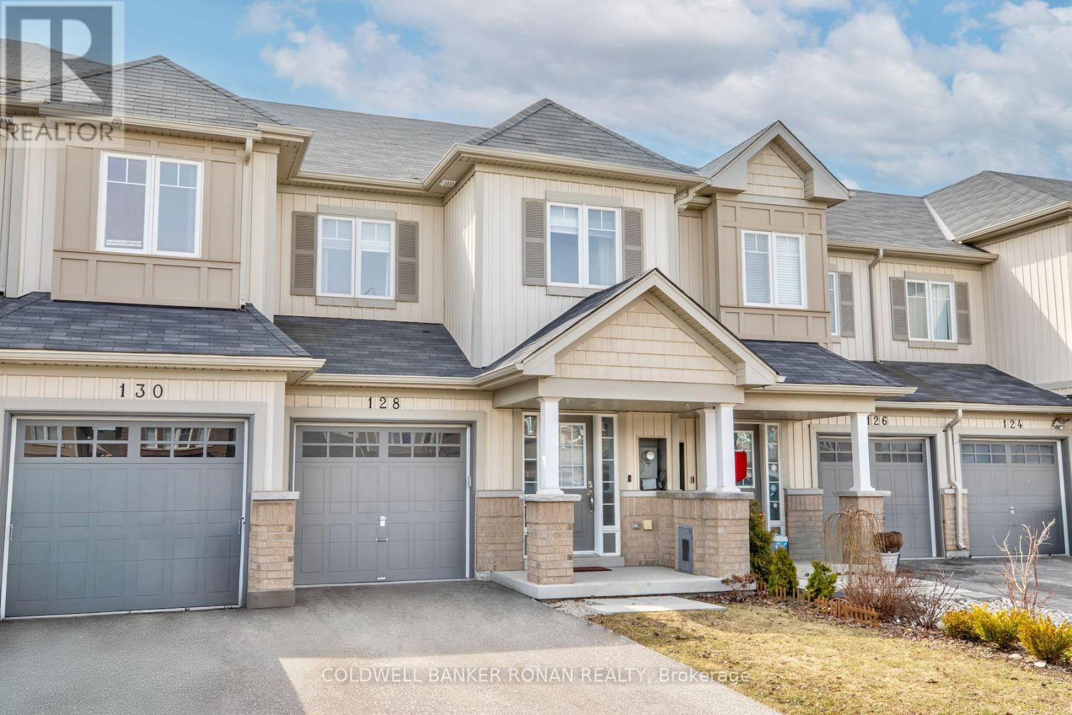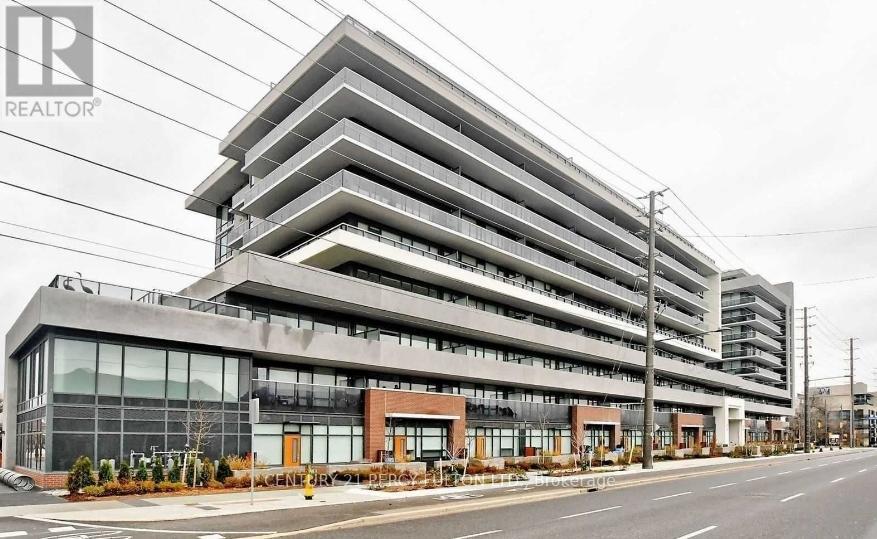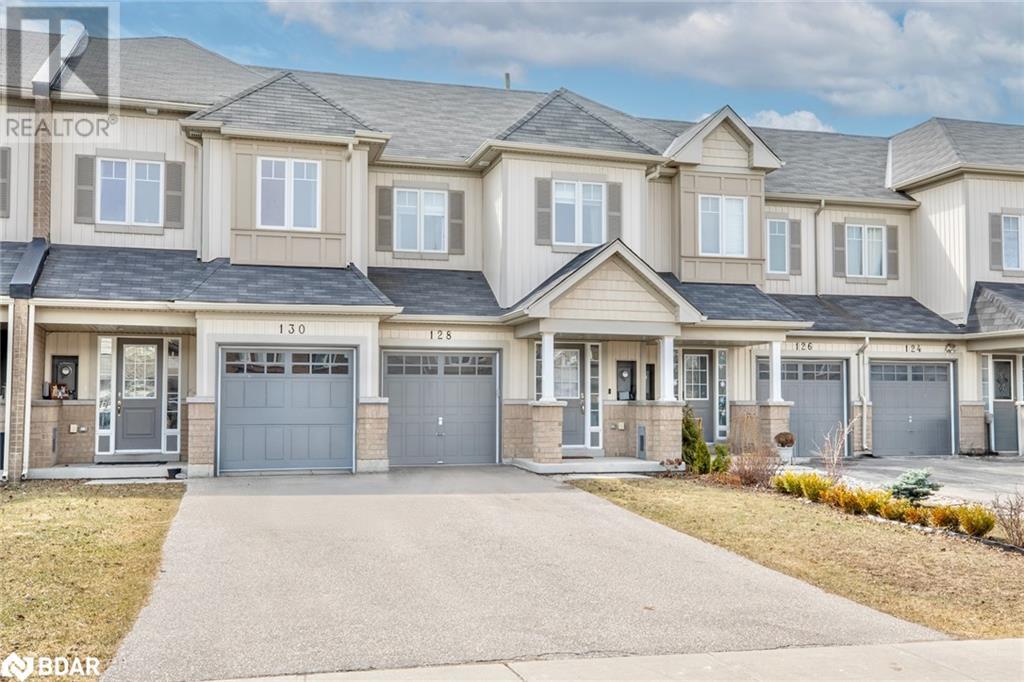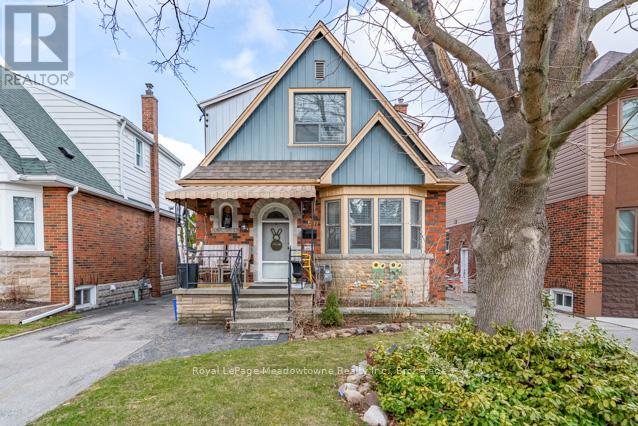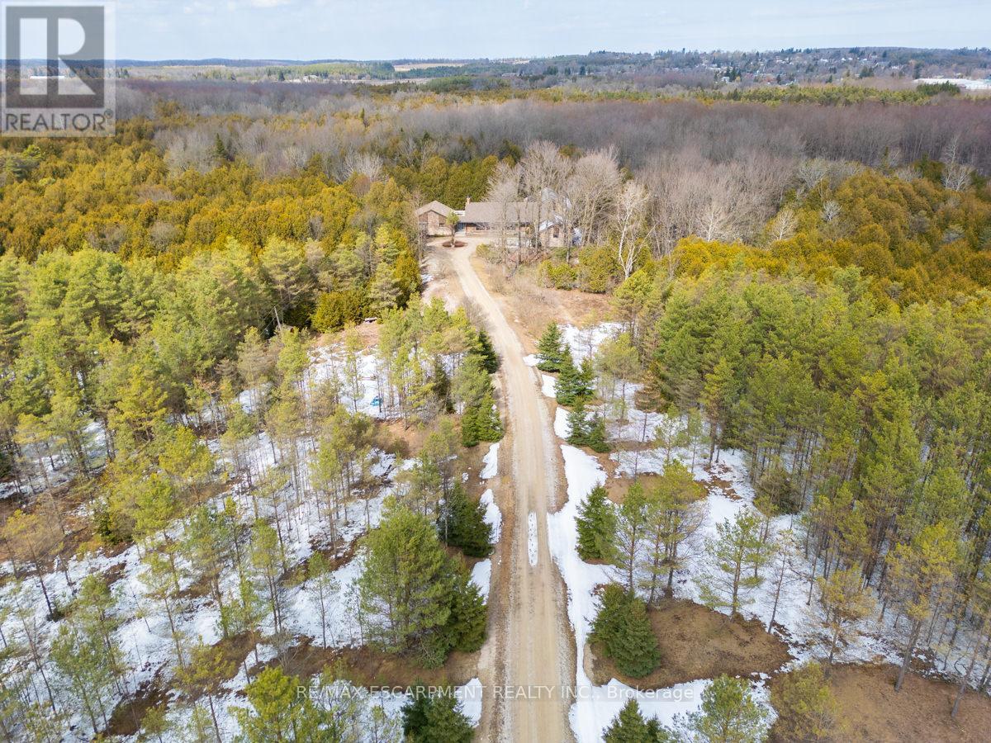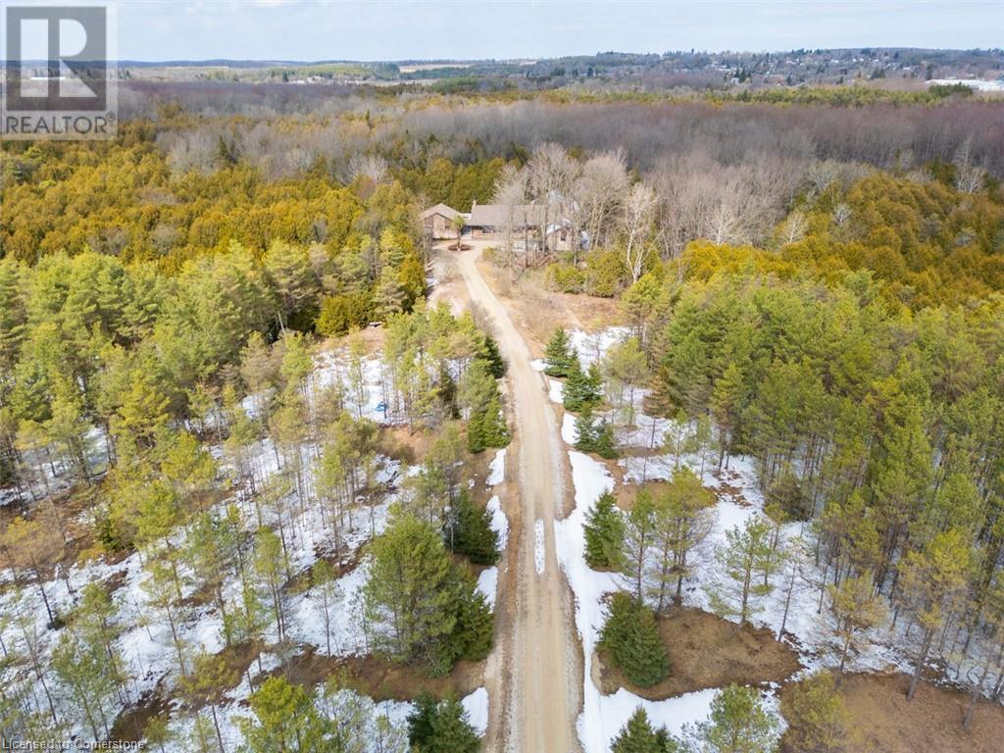8 Hackney Court
Hamilton (Ancaster), Ontario
Stunning Family Home on Quiet Court in Ancaster Meadowlands 5,000+ Sq Ft of Finished Living Space! This beautifully maintained home offers 3500 sq ft above grade plus 1500 sq ft of professionally finished basement space providing ample room for family living, entertaining, and multi-generational comfort. Step inside through the grand double-door entry into a spacious, sun-filled foyer with soaring ceilings. The main level features hardwood flooring throughout the formal living room, family room, and an elegant dining room enhanced with timeless wainscotting. A bonus main floor den serves perfectly as a home office, music room, or even a guest bedroom. The spacious eat-in kitchen offers ample cabinetry, a central island, modern appliances, and direct access to the backyard. Upstairs, discover 4 generously sized bedrooms, including a luxurious primary retreat with vaulted ceilings and a unique 13 x 11 sitting area ideal for a nursery, workout space, or office. The spa-inspired ensuite features heated floors, a corner Jacuzzi tub, a walk-in shower, and double vanity - your private escape at the end of the day. Two of the secondary bedrooms are connected by a functional Jack & Jill bathroom. The fully finished basement is built for entertaining and extended stays, complete with a home theatre setup, second kitchen, an additional bedroom, and a full bathroom - perfect for guests or in-laws. Step outside to a private backyard oasis on a 50' x 137' lot, complete with a tiered stone patio and mature landscaping - ideal for summer BBQs and peaceful evenings. Quiet, low-traffic court location, Main floor laundry, inside garage entry & side door access, Hardwood in all main living areas, Double garage & extended driveway, close to parks, schools, shopping, and major commuter routes. (id:50787)
RE/MAX Escarpment Realty Inc.
20 Mayall Avenue
Toronto (Downsview-Roding-Cfb), Ontario
Welcome to 20 Mayall Avenue, a charming two-story house located in the heart of the sought-after Downsview Neighborhood of North York. This home is perfectly positioned to offer a blend of quiet residential living with urban convenience. This house features Four generously sized bedrooms, ideal for family living. Fully finished basement, offering versatile space for recreation, a home office, or a rental opportunity. A large backyard, ideal for entertaining, gardening, or creating your personal oasis. Detached garage and private driveway, ensuring ample parking and storage options. Close to Roding Park, Chalk farm Park, and the Oakdale Golf & Country Club, offering plenty of green space and recreational activities. Well-connected with TTC bus stops nearby and a short drive to Downsview Park subway station for easy commuting. This home is a perfect blend of potential and location, ready for its next chapter. Whether you're a growing family, an investor, or a professional seeking a prime location, this property has something to offer. (id:50787)
Homelife Frontier Realty Inc.
18 Scarletwood Street
Stoney Creek, Ontario
Welcome to 18 Scarletwood Street—an upgraded 3-bedroom, 2.5-bath detached home in the sought-after Heritage Green community. This approx. 1750 sq ft two-storey home features a carpet-free layout, an elegant oak staircase with wrought iron spindles, and upgraded finishes throughout. The eat-in kitchen boasts granite counters, extended-height cabinetry in a designer finish, a gas line to the stove, stylish backsplash, and modern lighting. Enjoy a separate dining area and bright, spacious living room—perfect for entertaining or relaxing. Upstairs, the open-concept primary suite offers a 4-piece ensuite with frameless glass shower, plus convenient bedroom-level laundry. The unfinished basement features a 3-piece rough-in, awaiting your custom touch. Bonus garage-to-house entry and loads of curb appeal with a covered front porch. Close to parks, trails, schools, community centre, transit, and highway access. Move-in ready, family-friendly, and commuter-perfect! (id:50787)
RE/MAX Real Estate Centre Inc.
128 Knight Street
New Tecumseth (Alliston), Ontario
Beautiful townhome recently updated and finished top to bottom with 100K in stunning high end upgrades. Just a few of the many upgrades include quartz kitchen counters, including island with stylish double sink, new backsplash, SS appliances, generous amount of pot lights, upgraded light fixtures throughout, electric fireplace, hardwood staircase with modern iron railing, carpet free everywhere, inside entry from garage, parking for 3 full cars plus garage, finished basement has large bonus storage room, brand new deck and fence, gas bbq hook-up, google nest thermostat, ring doorbell, spacious bedrooms, primary has en-suite with heated mirrors with built-in lighting,. All this and only 7 years old! Located in a wonderful family friendly neighbourhood within walking distance of schools, recreation centre that has 2 ice rinks & indoor soccer field and a nearby park with 2 pickleball courts. Close to all amenities and minutes to Honda. Excellent commuter location. All you have to do is just move in! Quick closing is available. (id:50787)
Coldwell Banker Ronan Realty
44 Gardenbrooke Trail
Brampton (Bram East), Ontario
Detached 5 Bedroom Home in Castlemore with Functional Layout. Featuring Spacious separate Living, Dining and Family rooms, Gourmet Kitchen with Stone Countertop, Lots of Storage Space, Centre Island & Stainless Steel appliances. Freshly professionally painted in neutral color. Featuring XL Primary Bedroom with W/I closet, 4 more spacious bedrooms, 3 Full Washrooms on 2nd floor. Professionally finished LEGAL BASEMENT apartment. Six Car parking including 2 in garage. Main floor laundry. Upgraded Porcelain tiles in Main floor Foyer and kitchen. Stained Hard wood and Oak stairs. Walk in Shoe and Coat Closet on Main floor. **EXTRAS** Close to Schools, Grocery Stores, Places of Worship, Highways, Parks & Public Transit. (id:50787)
Century 21 People's Choice Realty Inc.
28 Hubbell Road
Brampton (Bram West), Ontario
**Your Dream Home Awaits!** This stunning home combines modern luxury with timeless design, offering comfort and style in a prime neighborhood. ---EXTERIOR ELEGANCE--- The striking stone and stucco exterior features an upgraded limestone entryway with pendant lighting, making an unforgettable first impression. ---MAIN FLOOR HIGHLIGHTS--- Freshly and professionally painted in 2024, this home boasts beautiful hardwood floors, smooth 9ft ceilings, and pot lights. The chefs kitchen features quartz countertops, a herringbone backsplash, top of the line appliances, a gas stove, a large single sink, and an extended 8ft island with pendant lighting. The family room offers a wall-to-wall window and an elegant fireplace, while 12x24 tiles add practicality and style to the entryway, bathrooms, and laundry. Designer blinds throughout provide privacy and a polished look. A convenient side entrance connects the basement and main level, and the powder room features a chic floating vanity.---SECOND-FLOOR COMFORT--- Perfect for families, the second level includes four spacious bedrooms, a 3-piece hall bathroom, and a master retreat with large windows, and a luxurious 5-piece ensuite. ---OUTDOOR RETREAT--- The backyard offers new sod, a high-end patio, a floating deck for outdoor gatherings, and a thoughtfully designed fence for privacy with 6x6 posts. ---GARAGE CONVENIENCE--- The garage includes an automatic door opener, combining ease and functionality. This freshly painted home is move-in ready, offering space, elegance, and attention to detail. **Don't miss out on the opportunity to own this beautiful property. Book your showing today!** (id:50787)
Right At Home Realty
215 - 4800 Highway 7
Vaughan (East Woodbridge), Ontario
Welcome To Avenue 7 - A Sought-After Boutique Building In East Woodbridge! This Lovely 2 Bedrooms 1.5 Bathrooms Condo With An Oversized Balcony (Approx. 100 sqft) Is The Perfect Place To Call Home Whether You Are First Time Homebuyer, Young Family Or Downsizer! Freshly Painted, Turn Key Ready! Great Building Amenities Include Concierge, Gym, Outdoor Pool, Sauna And Party/Meeting Room. This Unit Comes With 1 Underground Parking And 1 Locker (Located On The Same Floor As Unit!). Ideally Situated Just Steps Away From Public Transit, 407/400/Hwy7, Shops, Restaurants, Parks and More. Do Not Miss This Rare Opportunity To Own In This Coveted Building! (id:50787)
Century 21 Percy Fulton Ltd.
74 Westray Crescent
Ajax (Northeast Ajax), Ontario
Welcome to this desirable 3 bedroom property located in the North East region of Ajax. Meticulously maintained, this beautiful house exudes luxury and offers a comfortable and elegant living experience. With an open concept design, this home is perfect for those seeking a stylish and spacious rental. Features: open kitchen concept with ample cabinet space, spacious living area on the main floor, connected to a huge backyard. The kitchen includes stainless steel appliances with new dishwasher and microwave. Unfurnished upper portion featuring 3 spacious bedrooms and 2.5 washrooms. Access to a spacious backyard perfect for outdoor enjoyment. Conveniently located near Hwy 401, 412, schools, Audley Recreation Center, and various parks in the area. (id:50787)
Century 21 Leading Edge Realty Inc.
1809 - 45 Charles Street E
Toronto (Church-Yonge Corridor), Ontario
Furnished unit! Stunning 1 Bedroom Plus Den With 2 Bathrooms In One Of Toronto's Most Popular And Convenient Neighbourhoods! Both Bathrooms Have Showers! Floor-To-Ceiling Windows Bringing In Natural Light,Tons Of Storage Spaces,Modern Spacious Kitchen With Stainless Steel Appliances.Excellent Amenities.Bloor Subway Stations At Your Doorstep, Walking Distance To Uoft, Yorkville Shopping, Yonge St Dining/Groceries And More! (id:50787)
Prestigium Real Estate Ltd.
10 - 260 Russell Hill Road
Toronto (Casa Loma), Ontario
This elegant stone townhouse, ideally located in South Hill next to Sir Winston Churchill Park and reminiscent of classic London architecture, has been impressively renovated by designer Kate Zeidler. The open-concept main floor is anchored by a chefs high-end kitchen, making it perfect for entertaining. A lovely living room, dining area, and a spacious family room with built-ins, bar, and fireplace, opens to a charming private stone courtyard. The second floor features a luxurious principal bedroom with a dream ensuite, a walk-in closet and a private balcony. A lovely library/bedroom on this level boasts beautiful built-ins. The third floor offers two large sunlit bedrooms, each with an ensuite, while a skylight above bathes the entire home in natural light. The lower level includes a gym/family room, bringing the total space to approximately 3,400 square feet.This exquisite home features a private elevator accessing all four floors and includes two underground parking spots with direct entry. Steps from transit, within walking distance of Forest Hill Village and Yonge & St. Clair, and near top private schools, 260 Russell Hill Road TH10 is a rare find in exceptional condition. (id:50787)
Chestnut Park Real Estate Limited
RE/MAX All-Stars Realty Inc.
50 Alpine Avenue
Hamilton (Inch Park), Ontario
Make the Smart Move and step inside this charming and full of character, move-in-ready 3 bed, 1 bath home that offers so much more than just a place to live. Spacious bonus 4-season room with a cozy fireplace, leading to a large deck and a fully fenced backyard, perfect for entertaining or relaxing year-round. Nestled on a quiet dead-end street, steps away from the escarpment for those who love nature and stunning views, and just a short walk to Concession Streets vibrant shops, restaurants, and the Juravinski Hospital! An amazing location for professionals and families alike! Did you think you missed out on the days of low prices and interest rates for a home that doesn't need a full renovation? Then let us make it up to you all right here! This home is the perfect blend of charm, convenience, and move-in-ready living. From its character-filled details to its unbeatable location, you don't want to miss this incredible opportunity to own! (id:50787)
Royal LePage State Realty
128 Knight Street Street
Alliston, Ontario
Beautiful townhome recently updated and finished top to bottom with 100K in stunning high end upgrades. Just a few of the many upgrades include quartz kitchen counters, including island with stylish double sink, new backsplash, SS appliances, generous amount of pot lights, upgraded light fixtures throughout, electric fireplace, hardwood staircase with modern iron railing, carpet free everywhere, inside entry from garage, parking for 3 full cars plus garage, finished basement has large bonus storage room, brand new deck and fence, gas bbq hook-up, google nest thermostat, ring doorbell, spacious bedrooms, primary has en-suite with heated mirrors with built-in lighting,. All this and only 7 years old! Located in a wonderful family friendly neighbourhood within walking distance of schools, recreation centre that has 2 ice rinks & indoor soccer field and a nearby park with 2 pickleball courts. Close to all amenities and minutes to Honda. Excellent commuter location. All you have to do is just move in! Quick closing is available. (id:50787)
Coldwell Banker Ronan Realty Brokerage
91 Crawford Street
Markham (Berczy), Ontario
Welcome To This Immaculately Well-Maintained Detached Home In The Highly Sought-After Berczy Community! Nestled On A Quiet Family-Friendly Street, This Stunning Property Offers 4 Bedrooms, 4 Bathrooms, And A Perfect Blend Of Comfort, Style, And Convenience. This Home Features Hardwood Floors On Both The Main And Second Floors, Creating A Warm And Elegant Ambiance. The Upgraded Kitchen Is A Chefs Delight, Boasting A Quartz Countertop, Spacious Central Island, And A Stylish Ceramic Backsplash. The Main Floor Shines With Smooth Ceilings And Elegant Pot Lights, While Direct Garage Access Adds To The Convenience.The Exterior Impresses With A Cement Interlocking Front Yard And Professionally Interlocked Side And Backyard, Perfect For Outdoor Enjoyment. With Parking For 3 Cars Plus A 2-Car Garage, Theres Ample Space For The Whole Family.Ideally Located Within Walking Distance To Top-Ranked Schools (Castlemore Public School), And Just Minutes From Markville Mall, Supermarkets, Restaurants, Banks, Public Transit, GO Station, And All Amenities. A Rare Opportunity To Own A Move-In Ready Home In One Of Markham's Most Prestigious Communities A Must-See! (id:50787)
Anjia Realty
8 Hackney Court
Ancaster, Ontario
Stunning Family Home on Quiet Court in Ancaster Meadowlands – 5,000+ Sq Ft of Finished Living Space! This beautifully maintained home offers 3500 sq ft above grade plus 1500 sq ft of professionally finished basement space—providing ample room for family living, entertaining, and multi-generational comfort. Step inside through the grand double-door entry into a spacious, sun-filled foyer with soaring ceilings. The main level features hardwood flooring throughout the formal living room, family room, and an elegant dining room enhanced with timeless wainscotting. A bonus main floor den serves perfectly as a home office, music room, or even a guest bedroom. The spacious eat-in kitchen offers ample cabinetry, a central island, modern appliances, and direct access to the backyard. Upstairs, discover 4 generously sized bedrooms, including a luxurious primary retreat with vaulted ceilings and a unique 13’ x 11’ sitting area ideal for a nursery, workout space, or office. The spa-inspired ensuite features heated floors, a corner Jacuzzi tub, a walk-in shower, and double vanity—your private escape at the end of the day. Two of the secondary bedrooms are connected by a functional Jack & Jill bathroom. The fully finished basement is built for entertaining and extended stays, complete with a home theatre setup, second kitchen, an additional bedroom, and a full bathroom—perfect for guests or in-laws. Step outside to a private backyard oasis on a 50' x 137' lot, complete with a tiered stone patio and mature landscaping—ideal for summer BBQs and peaceful evenings. Quiet, low-traffic court location, Main floor laundry, inside garage entry & side door access, Hardwood in all main living areas, Double garage & extended driveway, close to parks, schools, shopping, and major commuter routes. This one checks all the boxes—space, style, comfort, and location. Don’t miss your chance to own this beautiful home in the Meadowlands! (id:50787)
RE/MAX Escarpment Realty Inc.
60 Cameron Avenue S
Hamilton (Bartonville), Ontario
Welcome to this charming, updated detached home nestled in the desirable Bartonville neighbourhood of Hamilton, perfect for a growing family. Step inside to this spacious main floor, highlighting beautiful hardwood floors and 9-foot ceilings. The living room exudes warmth with its original character, complemented by large solid trim and a cozy atmosphere. The separate dining room with its cove ceiling is ideal for family meals or hosting friends.The kitchen is a true highlight, offering plenty of storage and counter space for family meals or baking sessions. The bonus breakfast nook leads to a huge, private backyard, a perfect space for outdoor play, family gatherings, and summer BBQs. The expansive backyard is an entertainers dream, complete with a large deck, a storage shed, and a hot tubideal for relaxing after a busy day.Upstairs, youll find 3 well-sized bedrooms and a full bathroom, providing plenty of room for your familys needs. The finished basement adds even more space with a 4th bedroom and a 3-piece bathroom, perfect for growing teens, overnight guests, or creating a quiet retreat.With 3+1 bedrooms, 2 full bathrooms and parking for 3 cars, this home is the perfect blend of character, comfort, and family-friendly features, all in a location thats sure to make lasting memories for years to come. (id:50787)
Royal LePage Meadowtowne Realty Inc.
Royal LePage Meadowtowne Realty
1355 Secord Avenue
Oakville (1020 - Wo West), Ontario
Welcome to 1355 Secord Ave in Oakville, a beautifully maintained 3-bedroom + 1 in basement, 2-bathroom home in one of the city's most desirable neighbourhoods. This charming residence offers a bright and spacious layout, with large windows that fill the home with natural light, creating a warm and inviting atmosphere. The stylish kitchen is designed for both function and beauty, featuring sleek countertops, stainless steel appliances, and ample cabinet space perfect for cooking and entertaining. The well-sized bedrooms provide comfort and privacy, making this home ideal for families or professionals. Step outside to a beautifully landscaped, fully fenced backyard, offering the perfect space to relax or host guests. Situated in a prime Oakville location, this home is just minutes from top-rated schools, scenic parks, walking trails, shopping, and has easy access to transit and major highways. (id:50787)
Royal LePage Signature Realty
302783 Douglas Street
West Grey, Ontario
A masterclass in mid-century modern design, this 3,925 sq ft bungalow is nestled within 53 acres of lush forest and gardens- a rare blend of architectural sophistication and natural retreat, with every detail meticulously maintained. As if drawn by Frank Lloyd Wright himself, this light-filled home invites the outdoors in. Sunlight pours into each space, and the layout is as clever as it is comfortable, spanning three distinct wings. The bedroom wing includes a generous primary suite with double closets and a vanity room with double sinks, leading into a 3-piece bath. Three more bedrooms with deep closets and yard views share a 4-piece bath with walk-in glass shower and double sinks. At the heart of the home, an expansive, window-lined hallway casts light into each room, framed by brick columns and bespoke hardwood floors. The oversized living room with a stone-set wood-burning fireplace, a separate dining room, and large family room make this space perfect for entertaining. The kitchen offers a masonry-framed cooking area, custom wood counters, bar top, cabinetry, updated appliances (2021), abundant storage, and casual dining for six. The final wing suits multi-generational living or guests, with a private bedroom and bath, separate entrance, office/den, laundry, and 2-piece bath. A 3-car, 900 sq ft garage, open-concept basement with 9 ceilings, and unfinished 1,620 sq ft addition offer endless flexibility. Outdoors, a 300m tree-lined driveway welcomes you into total privacy. This property has long been organically maintained and offers beautiful permaculture gardens and wildflower meadows. Wander the many walking trails, explore the mature perennial gardens, or simply breathe in the peace of fruit and nut trees, wild woods, and diverse ecosystems- all just minutes from Durham. (id:50787)
RE/MAX Escarpment Realty Inc.
336 - 349 Wheat Boom Drive
Oakville (1010 - Jm Joshua Meadows), Ontario
Welcome home to this stunning condo townhome, a masterpiece of modern, sleek design and smart home integration, with over $ 20,000 in upgrades! Just imagine escaping to unwind, relax, entertain and BBQ on your own outstanding, private 300+sq ft terrace! Main floor offers inviting, open concept lay-out, 9 foot ceilings, living / dining room, oversized windows, cellular shades, kitchen with peninsula, quartz counters, pot lights, luxury vinyl flooring, large, deep closet, 2 piece bathroom. 2nd Floor with 2 spacious bedrooms, primary with walk-in closet, ensuite bath with upgraded glass, frameless walk-in shower, upgraded tiles, and main bathroom with tub. Beds have oversized windows, all baths have quartz counters. SmartONE Home Integration Features including digital door lock, wall pad & phone app for alarm, thermostat, HVAC, lighting control. LED lighhting, pot lights on main floor, smooth ceilings on all floors, entirely carpet free with hardwood stairs! 1 Underground Parking - P1-75, and 1 Locker (P2-334), lots of UG visitors parking, bicycle storage. Nestled perfectly in desirable Oakvillage community in one of Oakville's most popular neighbourhoods, the Urban Core, pet-friendly, designated non-smoking modern urban community with social outdoor seating, bike paths and walkways. Condo fee includes Bell Fibe Hi-Speed Internet! Conveniently close to every imaginable amenity; shopping, restaurants, schools, hospital, Sheridan College, recreation facilities, ice rinks, swimming, parks, trails, public transit, QEW, 403, 407. Nothing to do but move in and start enjoying your new home and lifestyle! (id:50787)
Royal LePage Realty Plus Oakville
50 Alpine Avenue
Hamilton, Ontario
Make the Smart Move and step inside this charming and full of character, move-in-ready 3 bed, 1 bath home that offers so much more than just a place to live. Spacious bonus 4-season room with a cozy fireplace, leading to a large deck and a fully fenced backyard, perfect for entertaining or relaxing year-round. Nestled on a quiet dead-end street, steps away from the escarpment for those who love nature and stunning views, and just a short walk to Concession Street’s vibrant shops, restaurants, and the Juravinski Hospital! An amazing location for professionals and families alike! Did you think you missed out on the days of low prices and interest rates for a home that doesn’t need a full renovation? Then let us make it up to you all right here! This home is the perfect blend of charm, convenience, and move-in-ready living. From its character-filled details to its unbeatable location, you don’t want to miss this incredible opportunity to own! (id:50787)
Royal LePage State Realty
302783 Douglas Street
Durham, Ontario
A masterclass in mid-century modern design, this 3,925 sq ft bungalow is nestled within 53 acres of lush forest and gardens—a rare blend of architectural sophistication and natural retreat, with every detail meticulously maintained. As if drawn by Frank Lloyd Wright himself, this light-filled home invites the outdoors in. Sunlight pours into each space, and the layout is as clever as it is comfortable, spanning three distinct wings. The bedroom wing includes a generous primary suite with double closets and a vanity room with double sinks, leading into a 3-piece bath. Three more bedrooms with deep closets and yard views share a 4-piece bath with walk-in glass shower and double sinks. At the heart of the home, an expansive, window-lined hallway casts light into each room, framed by brick columns and bespoke hardwood floors. The oversized living room with a stone-set wood-burning fireplace, a separate dining room, and large family room make this space perfect for entertaining. The kitchen offers a masonry-framed cooking area, custom wood counters, bar top, cabinetry, updated appliances (2021), abundant storage, and casual dining for six. The final wing suits multi-generational living or guests, with a private bedroom and bath, separate entrance, office/den, laundry, and 2-piece bath. A 3-car, 900 sq ft garage, open-concept basement with 9’ ceilings, and unfinished 1,620 sq ft addition offer endless flexibility. Outdoors, a 300m tree-lined driveway welcomes you into total privacy. This property has long been organically maintained and offers beautiful permaculture gardens and wildflower meadows. Wander the many walking trails, explore the mature perennial gardens, or simply breathe in the peace of fruit and nut trees, wild woods, and diverse ecosystems—all just minutes from Durham. (id:50787)
RE/MAX Escarpment Realty Inc.
5 John Blackwood Place
Woodstock (Woodstock - North), Ontario
FAMILY HOME WITH PIE SHAPED LOT ON A QUIET COURT WITH AN IN-LAW SUITE! This unique property is truly one of a kind. It features great curb appeal with the concrete driveway leading to the front entrance. Enter the home and you will notice the double door entry into the living room featuring a gas fireplace. Part of the the room is being used as a home office. Good size kitchen with oak cabinets. Open to the dining room. Laundry room, 2 pc bathroom and access to the double car heated garage. The 2nd floor features 5 bedrooms all on one level. 4 pc main bathroom and the primary bedroom offering a 4 pc ensuite bathroom plus walk-in closet. The basement is finished with a walkup entrance from the garage and main floor. It's an in-law suite set up with an additional kitchen and 4 pc bathroom. The backyard is exceptional with it's reverse pie shape and southwest exposure. Nice quiet location in Woodstock that is sure to impress. Don't miss out on this property. Book your viewing today! (id:50787)
RE/MAX Real Estate Centre Inc.
1601 - 771 Yonge Street
Toronto (Annex), Ontario
Great Location Step to Yonge/Bloor Subway*Beautifully One Bedroom plus Den (Den can second BR) new Luxury Adagio condos built by Famous Developments Menkes* Very function layout with 2 modern WR with a deep bathtub (3PC and 4PC) *Sunny room with West Clear View*Open-Concept and very Modern Kitchen built-in stainless steel appliances, Stainless steel Sink ,sleek granite countertops, a chic backsplash , Custom-designed kitchen cabinetry and Gas Cooktop ,Larger Window with rolling Blinds ,a large private balcony * Steps To U of T, Two Subway Lines, Yonge/Bloor and Queen's Park & Hospitals, Nearby Commercial building Manulife Centre, Upscale Yorkville, World-Class Shopping, lots of Restaurants nearby , walk minutes To Toronto Metropolitan University & Eaton Centre, cafes, shops, parks ,Library And World-Class Amenities Including Outdoor BBQ Area , A Pet Spa & Much More ,must see , welcome Student and AAA tenants. (id:50787)
Century 21 Atria Realty Inc.
950 Wintergreen Place
Burlington (Bayview), Ontario
Discover this beautifully maintained large 2,470 sq. ft. bungalow built in 1994. Set on a meticulously landscaped lot, this 3-bedroom, 3-bathroom home offers timeless charm and endless potential.This bright, features spacious living areas with large windows that flood the home with natural light. The kitchen boasts ample cabinetry, and a seamless flow into the dining and family rooms, perfect for gatherings.The primary suite offers a walk-in closet and ensuite with a separate tub and a walk-in shower. Two additional bedrooms are generously sized, ideal for family or guests. The massive unfinished basement with a roughed-in bathroom is a blank canvas, ready for your vision, a home theatre, gym, or in-law suite. Outside, the manicured gardens and private patio create a serene outdoor retreat. Located in the sought-after Aldershot community, this home is close to parks, golf courses, top-rated schools, and the waterfront.A rare opportunity to own a spacious bungalow with limitless potential in a prime Burlington location. Shingles (DeLuca 2019), Magic Windows (2010) (id:50787)
Engel & Volkers Oakville
697 Mcgregor Farm Trail
Newmarket (Glenway Estates), Ontario
Gorgeous Mosaic Homes, 4Bed 4 Bath 10 Ft Ceiling On The Main Floor, 14 Ft On Office & 9Ft On 2nd, Waffled Ceiling In Great Room, More Than $150K Of Upgrades, Luxury Pot Lights, Built-In Speakers In The Main Floor And Outdoor Speakers In The Backyard, Spacious Deck And Much More, Must See!! (id:50787)
Right At Home Realty




