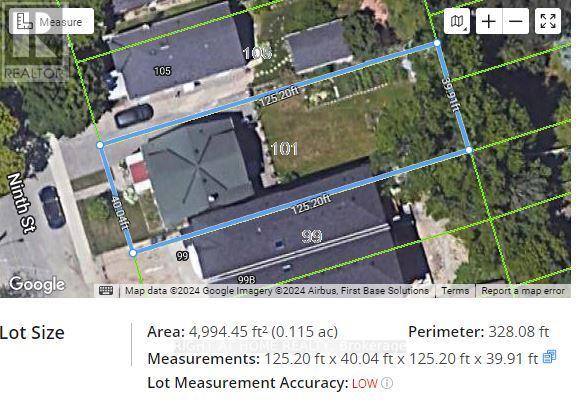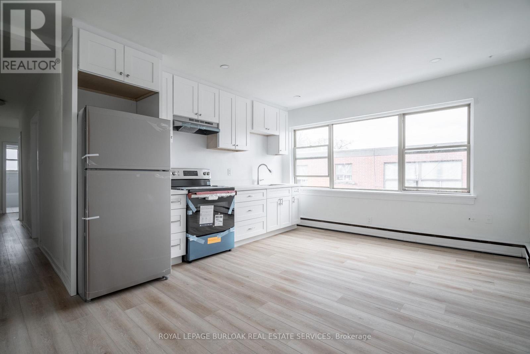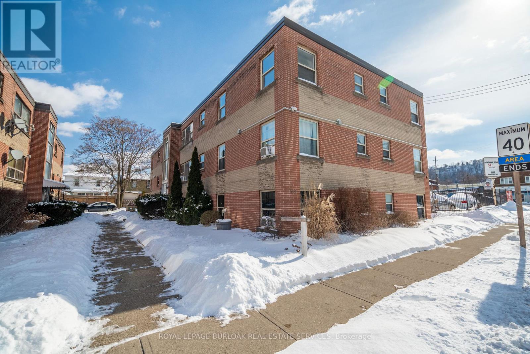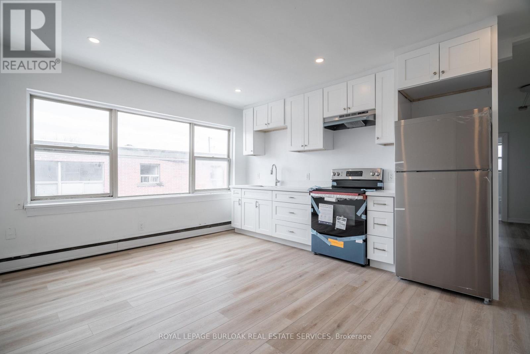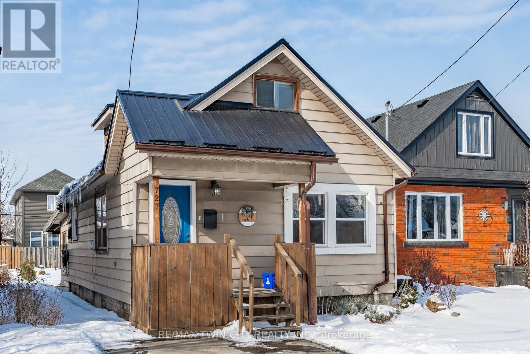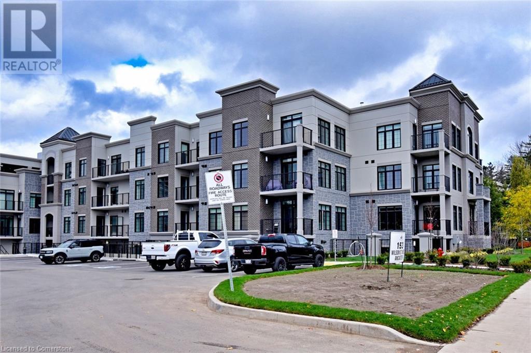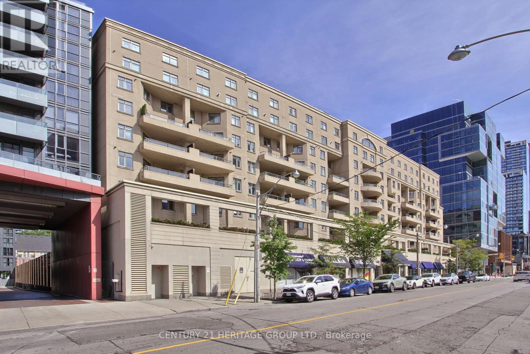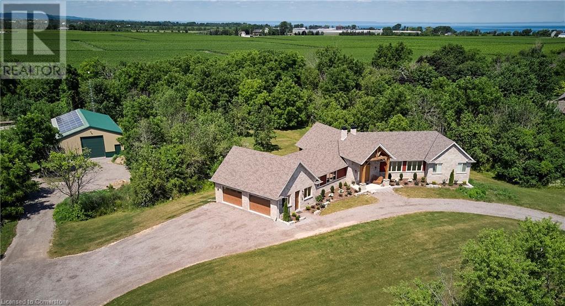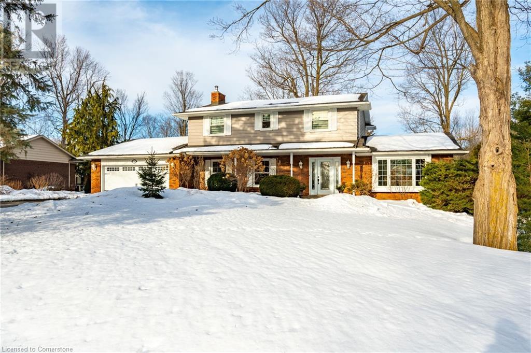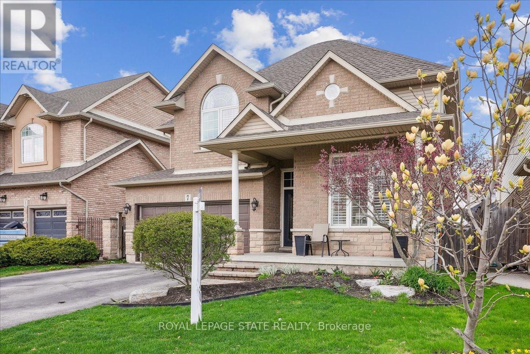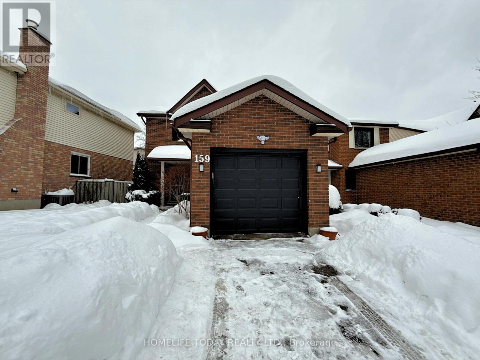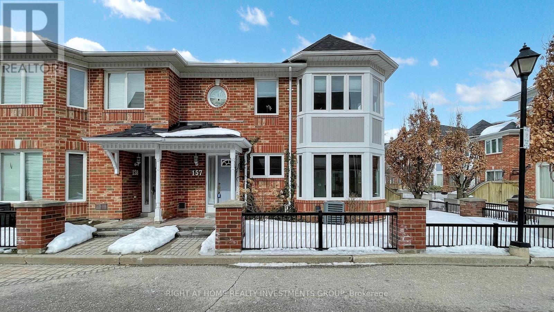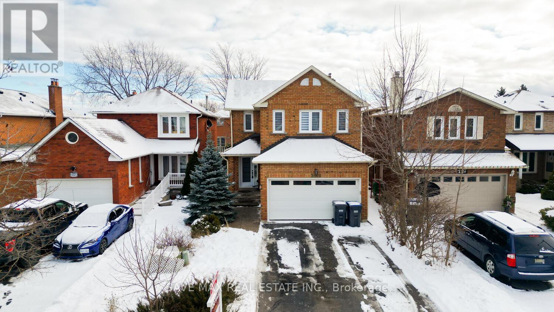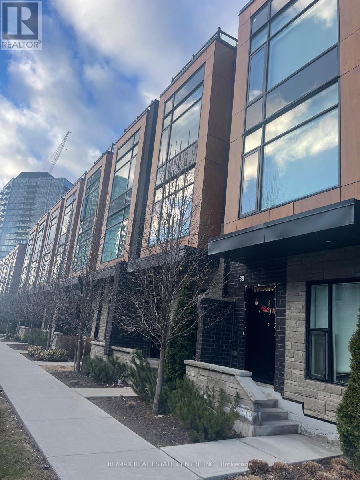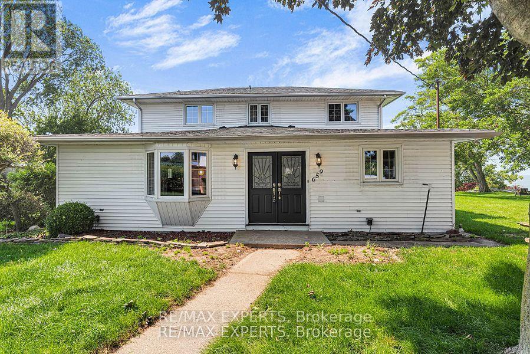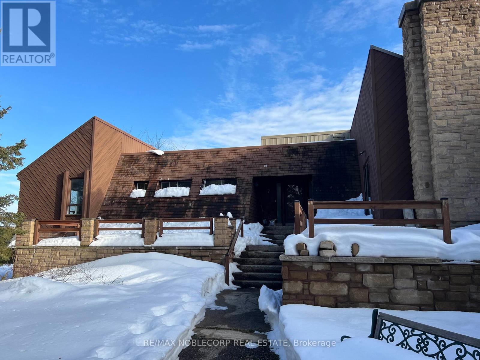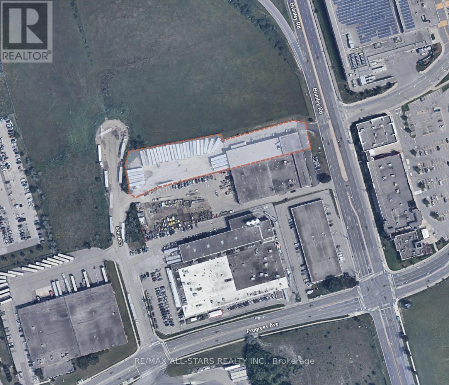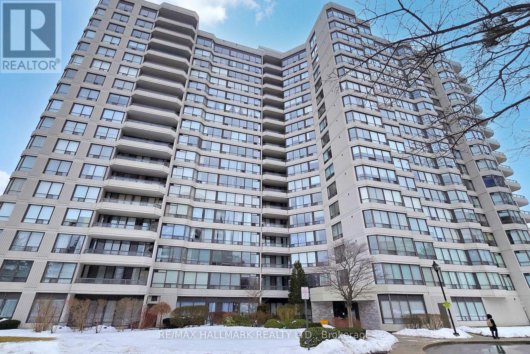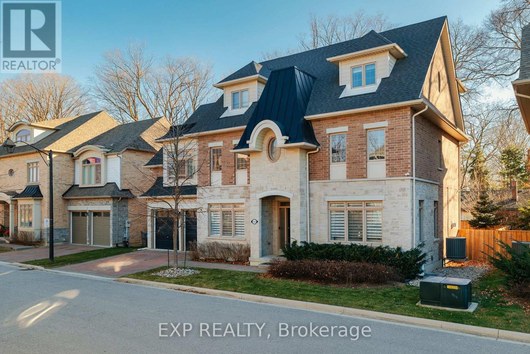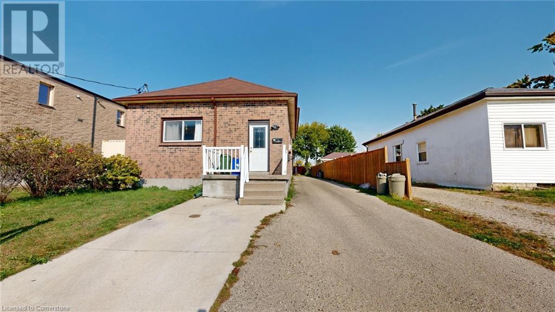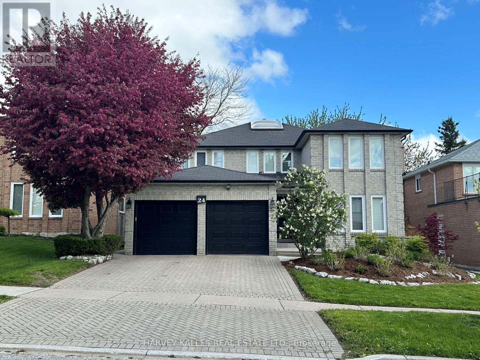103 - 155 Main Street W
Shelburne, Ontario
Turnkey Salon Business for Sale in Downtown Shelburne - A rare opportunity to own a well-established salon in the heart of downtown Shelburne! This beautifully appointed salon boasts a prime location on the Main Street of Shelburne with high foot traffic and excellent visibility. Equipped with Two Hair Cutting Stations, Two Hair Washing Stations, Two Pedicure Chairs, Two Nail Tables and Two Nail Dryers; as well as, a Private Treatment Room on the Main Floor, Two bathrooms, a Washer and Dryer combo unit, and a Second Treatment Room in the Basement. The space is modern and inviting, with chic decor, custom styling stations, and plenty of natural light. Perfect for an experienced stylist looking to step into ownership role. Don't miss this chance to own this vibrant salon in downtown Shelburne! **EXTRAS** *Asset Sale Only* (id:50787)
Mccarthy Realty
101 Ninth Street
Toronto (New Toronto), Ontario
This highly desirable 40 Ft x 125 Ft lot offers unlimited potential to renovate or build your dream home in the vibrant New Toronto neighborhood. This well-preserved, solid brick, 2-storey detached home spans 1,520 sq. ft. of above-grade living space, exuding timeless character throughout. It features generous living areas, three spacious bedrooms with walk-in closets, a four-piece family bathroom, and a charming front porch, ideal for savoring your morning coffee. The lower level, with a separate entrance, presents great income potential. The large backyard offers a stone patio, mature trees, and a beautiful perennial garden, providing a peaceful retreat. There's also parking for up to three cars. Perfectly situated just steps from the lake, scenic waterfront trails, parks, skating rinks, and the shops and restaurants along Lake Shore Blvd. With easy access to TTC, schools, and Humber College, this home is just a short commute to downtown! Recently Freshly Painted (id:50787)
Right At Home Realty
620 - 11611 Yonge Street
Richmond Hill (Jefferson), Ontario
Welcome to a modern 1+1 bedroom, 1 bathroom suite offering a bright and functional layout with tall ceilings in the heart of Richmond Hill. This well-designed unit features an open-concept living space with large windows that allow plenty of natural light. The den provides a versatile space ideal for a home office or extra seating area. The contemporary kitchen is equipped with stainless steel appliances and plenty of storage, designed for both style and functionality. Situated in the desirable Jefferson community, this condo offers easy access to parks, shopping, and dining. Conveniently located along Yonge Street, it provides seamless connectivity to public transit, making commuting simple. Some photos virtually staged. (id:50787)
Royal LePage Signature Realty
5011 - 1000 Portage Parkway
Vaughan (Vaughan Corporate Centre), Ontario
Brand New Corner Suite on Very High Floor. Spacious & Efficient Layout of 695 sf. Panoramic Breathtaking View. Wrap-Around Windows. Split BR Design. Both BR W/ Windows. High End Finishes Inc 9 Ft Ceiling, Flr-To-CeilingWindows, Granite Counter, Designer Kitchen &Bathroom. In the Heart of VMC. TTCSubway Downstairs - 7 Min to York U & 40 Min to Downtown. Viva & Zum TransitNearby. 2 Min Walk to YMCA & Library. Easy Access to Hwy 400 & 407. Tenant Pays Own Utilities. No Pets & No Smoking. Refundable $250 Key Deposit. The Tenant Pays for all utilities such as Hydro, Water & Heat. (id:50787)
Century 21 People's Choice Realty Inc.
487 Fairview Road W
Mississauga (Fairview), Ontario
LOCATION..LOCATION..ONE OF THE HIGH DEMAND AREA IN MISSISSAUGA..SURROUNDED BY MULTI MILLION LOCALITY..FULLY DETACHED HOUSE WITH 4 BEDROOMS AND FINISHED BASEMENT..4 WASHROOMS..NO CARPET IN WHOLE HOUSE..MAIN FLOOR FEATURES A SEPRATE LIVING /DINNING AND FAMILY ROOM..MODERN KITCHEN WITH UPGRADE TILE FLOOR..ENJOY YOUR MORNING COFFEE OR BBQ WITH FAMILY ON THE SPACIOUS COVERED PORCHE..4 GOOD SIZE BEDROOMS ON SECOND FLOOR..SKYLIGHT ON TOP OF THE STAIRCASE PROVIDES SO MUCH POSITIVITY IN THE HOUSE..FINISHED BASEMENT WITH HUGE REC ROOM AND WASHROOM..READY TO MOVE-IN ..SEEING IS BELIEVING..PRICED TO SELL... (id:50787)
RE/MAX Gold Realty Inc.
8 - 169 Park Row S
Hamilton (Delta), Ontario
Three bedroom, one bathroom apartment for rent in a well-kept building. Located in a great neigbourhood, close to public transit, amenities, schools and green space including Gage Park. Available for immediate occupancy. Shared coin-operated laundry available in the building. (id:50787)
Royal LePage Burloak Real Estate Services
164 Queen Street E
Cambridge, Ontario
CENTURY HOME WITH AN INGROUND SALT WATER POOL! Welcome to this beautifully restored 3-bedroom, 1.5-bathroom home in the heart of Hespeler Village! Full of character and timeless appeal, this 1890s gem blends vintage charm with modern convenience, offering a warm and inviting living space. The main level of the home offers a cozy family room featuring a wood-burning stove for those chilly evenings, as well as a spacious living and dining area connected into the kitchen, perfect for entertaining! The bright kitchen has easy access to the charming sunroom to enjoy your morning coffee in. The home offers a large backyard oasis, featuring an inground, saltwater pool and plenty of green space, ideal for summer fun! The second level boasts 3 generously sized bedrooms and the 2-piece bathroom. Located just minutes from shopping, restaurants, the Mill Run Trail, and more, this home offers a rare opportunity to enjoy both historic character and modern amenities in a sought-after neighborhood. (id:50787)
RE/MAX Twin City Realty Inc.
1 - 169 Park Row S
Hamilton (Delta), Ontario
One bedroom, one bathroom apartment for rent in a well-kept building. All items pictured will be removed prior to occupancy. Located in a great neigbourhood, close to public transit, amenities, schools and green space including Gage Park. Available for immediate occupancy. Shared coin-operated laundry available in the building. (id:50787)
Royal LePage Burloak Real Estate Services
7 - 169 Park Row S
Hamilton (Delta), Ontario
Two bedroom, one bathroom apartment for rent in a well-kept building. Located in a great neighbourhood, close to public transit, amenities, schools and green space including Gage Park. Available for immediate occupancy. Shared coin-operated laundry available in the building. (id:50787)
Royal LePage Burloak Real Estate Services
727 Tate Avenue
Hamilton (Parkview), Ontario
Welcome to this charming 1.5-storey home nestled in a prime east Hamilton location! Featuring 3 cozy bedrooms, including a specious primary bedroom with walk-in closet, and a full 4-piece bathroom, this home offers both comfort and character. The spacious yard provides plenty of room for outdoor activities, while the covered front porch invites you to relax and enjoy the neighborhood. With a durable metal roof, this home ensures peace of mind for years to come. The location couldn't be more ideal, with easy access to both the 403 and QEW perfect for commuters or just for traveling from Niagara all the way to Toronto and everything in between. This property is ideal for a variety of buyers, including investors, downsizers, and first-time homeowners. Offering affordability with just enough space to add your personal touches, you'll love what this adorable home has to offer. Don't miss the chance to make this little cutie your own! (id:50787)
RE/MAX Twin City Realty Inc.
153 Wilson Street W Unit# 103
Ancaster, Ontario
Welcome to this stunning 2-bedroom + den, 2-bath Clearview model condo, offering 1,146 sq. ft. of modern elegance. Situated on the main level, this unit boasts both a 50 sq. ft. balcony and a spacious 190 sq. ft. terrace, perfect for outdoor relaxation or entertaining. Designed with high-end finishes and $51,000 in structural upgrades, this home features an open-concept layout, a 10 LED potlight package, and sleek contemporary details throughout. The versatile den provides extra space for a home office or guest area. Enjoy premium building amenities, including gorgeous rooftop terraces, a fully equipped fitness space, and an elegant party room. A storage locker adds extra convenience. Located in a sought-after community, this luxurious condo offers the perfect blend of style and functionality. Don’t miss your chance to call this exceptional space home! (id:50787)
The Effort Trust Company
Lph03 - 400 Adelaide Street E
Toronto (Waterfront Communities), Ontario
Summer is just around the corner. Spend your summer in the city on this incredible 700 sqft. Outdoor Terrace! Discover the allure of Ivory On Adelaide, Old Town Toronto's hidden gem! This stunning penthouse boasts over 2,100 square feet of luxurious interior and exterior space, featuring an exclusive, massive south-facing terrace and two additional spacious balconies that wrap around the property. Bask in the sunlight that floods your beautiful eat-in kitchen, complete with sleek quartz countertops, abundant storage, and stainless steel appliances all over looking a large living and dining area with breathtaking views of the lake. The extraordinary primary bedroom is a true retreat, featuring a walk-in closet, access to a private balcony, and a lavish ensuite bathroom equipped with double sinks, heated floors, a separate jacuzzi tub and shower perfect for unwinding after a long day! The second and third bedrooms are generously sized, ideal for a queen bed, a large office, or a cozy nursery, and each boasts walkouts to the balcony and double closets. An additional 3-piece bathroom conveniently located off the hallway adds to the home's functionality.This remarkable property also includes a prime parking spot, an oversized locker, and two bike storage spaces. With low maintenance fees covering water, this penthouse is not just a home; it's a lifestyle waiting to be embraced! Walking Distance To Restaurants, TTC, Scotiabank Arena, Union Station, Financial District, Distillery District, St. Lawrence Market, East End Film Studios. Prime location to access major highways DVP & Gardiner. Soon to be new Ontario Line. (id:50787)
Sutton Group Quantum Realty Inc.
7 Bocelli Crescent
Hamilton, Ontario
This stunning Summit Park home nestled on a quiet crescent—perfect for your family! This 4-bedroom gem showcases resilient vinyl plank floors, an elegant oak staircase, pot lighting, and expansive windows that flood the space with natural light and Western exposure. Step inside to an inviting open-concept layout featuring a formal dining and living room, and open-concept design boasting an eat-in kitchen with a stylish breakfast bar. The family room, warmed by a cozy gas fireplace, is ideal for gatherings. The gourmet kitchen will impress with granite countertops with an undermount sink, striking subway tile backsplash, stainless steel appliances, ample, maple cabinetry and pots & pans drawers. The sun-filled breakfast area leads directly to the patio, perfect for morning coffee or al fresco dining. Upstairs, the primary retreat overlooks the backyard and boasts a spa-like ensuite and two walk-in closets (one can easily be converted back into a laundry room). Three additional spacious bedrooms provide ample room for a growing family. The backyard offers plenty of space for relaxation and play. Situated just minutes from scenic trails, conservation areas, top-rated schools, major highways (Red Hill Expressway & The LINC), shopping, cinemas, and dining, this home is the perfect blend of comfort and convenience. (id:50787)
Royal LePage State Realty
616 - 320 Tweedsmuir Avenue
Toronto (Forest Hill South), Ontario
*Free Second Month's Rent! "The Heathview" Is Morguard's Award Winning Community Where Daily Life Unfolds W/Remarkable Style In One Of Toronto's Most Esteemed Neighbourhoods Forest Hill Village! *Spectacular 2+1Br 1Bth S/E Corner Suite W/High Ceilings! *Abundance Of Floor To Ceiling Windows+Light W/Panoramic Cityscape Views! *Unique+Beautiful Spaces+Amenities For Indoor+Outdoor Entertaining+Recreation! *Approx 849'! **EXTRAS** Stainless Steel Fridge+Stove+B/I Dw+Micro,Stacked Washer+Dryer,Elf,Roller Shades,Laminate,Quartz,Bike Storage,Optional Parking $195/Mo,Optional Locker $65/Mo,24Hrs Concierge++ (id:50787)
Forest Hill Real Estate Inc.
11 Shires Lane
Toronto (Islington-City Centre West), Ontario
"Bloorview Court Village" The ultimate lifestyle community and location. Premium location overlooking the tranquil courtyard with unobstructed views to the front and residential to the back. Rarely available this approximately 2600 Sq Ft - 18' Wide "Dunpar" Built, Freehold Townhouse with a Common Element Component. TCECC 1634 $210/Month covers Common Elements, Lawn Care, Snow Removal and Weekly Private Garbage & Recycling. Entertainers Open Concept main features french door walk out from kitchen to the oversized terrace. Dramatic 9 foot ceiling heights. Washrooms on all levels. Fantastic 2nd Floor Primary Retreat with Spa Bath, Walk in Closet & two double closets. Versatile 2nd Bedroom could be an office, nursery, library or upper family room. Private treetop balcony off of the 3rd floor guest room. Convenient upper floor laundry with Built in Cabinets & Sink. Internal access from the lower recreation room to the double car garage. Stroll to The Kingsway and lslington Village Restaraunts and Shops. 10 min walk to Islington Subway or the Kipling "GO" train. Excellent Highway Access to the Financial District or Pearson International. Executive Turnkey Living. **EXTRAS** SUNDRENCHED EAST/WEST EXPOSURE " BE MY NEIGHBOUR" (id:50787)
Royal LePage Terrequity Realty
28 Thelmere Place
Toronto (Willowridge-Martingrove-Richview), Ontario
Situated on a tranquil crescent this fantastic bungalow on a unique, rare pie shaped lot offers you two lifestyles in one - a home and a cottage retreat. The sun filled, updated open concept living space walks out from the kitchen to the oversized deck overlooking the fiberglass, heated saltwater pool. The west facing back yard also provides a huge amount of play area. Three generous bedrooms complete the main floor. The Basement features a light and airy recreation room, games area with a bar and vintage fridge, additional bedroom, laundry and oodles of storage. Incredible value with the new CMHC guideline. Stroll to the Plaza, Transit (one bus to Kipling Subway), Parks & a coveted Catholic school. Easy Access for major highways and the Etobicoke North "GO" Train. Never be late to Pearson. Live, Play, Entertain! (id:50787)
Royal LePage Terrequity Realty
Ph6 - 550 Front Street W
Toronto (Waterfront Communities), Ontario
Discover the epitome of urban sophistication with our latest offering in the heart of King West Village. This stunning suite in the established Portland Park Village boasts an expansive layout spread across a total of approximately 1200 sq. ft. of living space, complemented by a 550 sq. ft. private rooftop terrace. The terrace has a gas-equipped BBQ for your outdoor culinary adventures as well a pergolas, bar & ampule seating for out door entertaining. The terrace provides breathtaking panoramic views of the city skyline, ensuring an unrivaled ambiance for entertaining & tranquil relaxation. The interior of this residence is equally impressive, featuring two well-proportioned bedrooms, with offering ample space. The open-concept kitchen & living area provide a seamless flow, with a design that accommodates full-sized furnishings without compromise. High 9' ceilings enhance the sense of space throughout, while the suite's southern exposure floods the home with natural light, accentuating the panoramic vistas. The kitchen is a chef's delight with impeccable stone countertops & a full suite of stainless steel appliances, while the convenience of a pantry & a gas fireplace adds to the home's comfort & functionality.The attention to detail continues with luxurious ceramic flooring throughout, a spacious 4-pc bathroom featuring a soaker tub & stacked washer & dryer laundry on the upper level, and a convenient 2-pc power room on the main level. Residents will also enjoy the added amenities of the building, including a well-equipped fitness centre. With its close proximity to transit options, this suite is not only a haven of luxury but also offers the ultimate in convenience for those seeking a vibrant lifestyle in downtown Toronto. This is an exceptional opportunity for down sizers seeking the perfect blend of community and city living in a respectful, homeowner-filled building. Close to shopping, Billy Bishop Airport, CNE grounds, restaurants & historic Fort York. (id:50787)
Century 21 Heritage Group Ltd.
4844 Cherry Avenue N
Lincoln, Ontario
Experience the pinnacle of modern luxury and sustainability in this exceptional Homes by Hendricks masterpiece. Offering an opportunity for multi generational living, and a great place from which to operate a small commercial enterprise or a home based business. A beautiful 32X64 geo thermally heated barn with a large graveled area would enhance this aspect. A true must-see, this net zero residence and property must be experienced firsthand to fully appreciate its exceptional design, innovative features, and meticulous attention to detail. (id:50787)
Royal LePage NRC Realty
414 - 438 King Street W
Toronto (Waterfront Communities), Ontario
Welcome to The Hudson, where luxury meets convenience in the heart of Toronto! This residence offers an array of desirable amenities, highlighted by Club Hudson. Dive into fitness in your double-height, well-equipped gym, unwind in the steam rooms, or challenge friends in the billiard room. Host gatherings in the media room or lounge in the bar area. This 1-bed, 2-full bathroom unit boasts 9ft ceilings and large windows giving lots of natural light. With everything at your doorstep, living at The Hudson means effortless access to the best of Toronto. Step outside to a world of downtown excitement from clubs and restaurants in the entertainment district to plays and concerts at nearby theaters and concert halls. Don't miss out on sports and events at Rogers Centre and Scotiabank Arena or catch a movie on John Street. Your backyard is the epitome of urban living. **EXTRAS** Clothes washer and dryer, oven, dishwasher, build-in storage space at front door, range hood and fridge (id:50787)
RE/MAX Hallmark Realty Ltd.
13 Wildan Drive
Hamilton, Ontario
Welcome to your dream family home, nestled in a desirable neighborhood! This meticulously maintained residence exudes warmth and charm from the moment you step through the door. The spacious family room features a cozy gas fireplace surrounded by custom built-ins, with windows that provide a bright, airy feel and views from front to back. The kitchen is a chef's delight, showcasing elegant wood cabinetry and luxurious granite countertops, all while offering a stunning view of the picturesque yard that backs onto serene conservation land. For those intimate evenings, enjoy a glass of wine by the charming wood-burning stove in the inviting den. Upstairs, you'll find four generously sized bedrooms, including a luxurious master suite with a spa-like ensuite that transports you to Parisian elegance. The fully finished lower level is an entertainers paradise, with a walkout leading to a beautifully landscaped gardens and a spectacular in-ground pool housed under a dome. The outdoor space also features a custom shed with electricity, a spacious deck area, and a hot tub - perfect for relaxation or hosting guests. With nothing left to do but unpack, this home is conveniently located near all amenities, top-rated schools, and major highways. Don't miss the change to make this stunning property your forever home! (id:50787)
RE/MAX Escarpment Realty Inc.
7 Bocelli Crescent
Hamilton, Ontario
This stunning Summit Park home nestled on a quiet crescentperfect for your family! This 4-bedroom gem showcases resilient vinyl plank floors, an elegant oak staircase, pot lighting, and expansive windows that flood the space with natural light and Western exposure.Step inside to an inviting open-concept layout featuring a formal dining and living room, and open-concept design boasting an eat-in kitchen with a stylish breakfast bar. The family room, warmed by a cozy gas fireplace, is ideal for gatherings. The gourmet kitchen will impress with granite countertops with an undermount sink, striking subway tile backsplash, stainless steel appliances, ample, maple cabinetry and pots & pans drawers. The sun-filled breakfast area leads directly to the patio, perfect for morning coffee or al fresco dining.Upstairs, the primary retreat overlooks the backyard and boasts a spa-like ensuite and two walk-in closets (one can easily be converted back into a laundry room). Three additional spacious bedrooms provide ample room for a growing family.The backyard offers plenty of space for relaxation and play. Situated just minutes from scenic trails, conservation areas, top-rated schools, major highways (Red Hill Expressway & The LINC), shopping, cinemas, and dining, this home is the perfect blend of comfort and convenience. (id:50787)
Royal LePage State Realty
1840 William Lott Drive
Oshawa (Taunton), Ontario
Almost like new detached home available for lease at Harmony & Taunton in Oshawa. Corner lot with no sidewalk so you never have to be worried about shovelling snow immediately in the winters! The interior consists of 4 generous size bedrooms, 2 full washrooms and 1 powder room. There is a combined living and dining, a separate family room, a breakfast area and an upgraded kitchen with stainless steel appliances. There are potlights throughout the main floor to make sure the home is well lit at all times. The home is on a 114ft deep lot so you and your family can enjoy the backyard during warmer days. This home is not to be missed! (id:50787)
RE/MAX Realty Services Inc.
159 Walmer Gardens
London, Ontario
Welcome to 159 Walmer Gardens! Dont miss out on this incredible opportunity to own a home in a quiet neighborhood, nestled within a unique grove on a peaceful crescent. This charming 3-bedroom, 2.5-bath home features a finished basement and a spacious, fully fenced backyard. Ideal for families or as an investment property. Located just two minutes from Western University and within close proximity to highly-rated public school, this home also offers easy access to Costco, T&T, and nearby shopping centers. Enjoy the convenience of being surrounded by parks on both sides, with scenic trails perfect for outdoor activities. Recent upgrades include new appliances (2022), roof shingles (2022), pot lights (2023), kitchen quartz countertops (2023), powder room renovation (2024), basement vinyl flooring (2024), new internal doors (2024), new switches and lights (2024), and fresh paint (2024). Book your showing today and make this your next home or investment property! (id:50787)
Homelife Today Realty Ltd.
157 - 18 Clark Avenue W
Vaughan (Crestwood-Springfarm-Yorkhill), Ontario
Bright and Immaculately Kept Corner Townhome In Desired Neighbourhood of Thornhill. This Home Comes With One Of The Largest Yards And Quietest Locations Within This Childsafe & Well Managed Thornhill Gated Complex W/ 24 Hr Security. Features Include: Updated Kitchen W/ Granite Countertops and Brand New Stainless Steel Appliances, Pantry Cupboards, Quality Laminate Floors Throughout Main Areas, New Windows, Newly Painted. Spacious Primary Bedroom Comes W/Ensuite 4 Pc Bathroom and Walk In Closet. Just Steps To Yonge St, Public Transit & All Amenities. Minutes To Promenade Mall, Hwy 7 /407. Maintenance Fees Include: Cable TV, Internet, Snow Removal, and Lawn Mowing. A Must See! (id:50787)
Right At Home Realty Investments Group
8 - 205 Highland Crescent
Kitchener, Ontario
Welcome to this beautifully updated townhouse condo, offering move-in-ready, carpet-free living (except stairs) in a well-managed and affordable community. Step inside through the welcoming foyer, where ceramic tile flooring leads into the bright and inviting living room. This open-concept space features a spacious living area with gleaming hardwood floors adjacent to the separate dining room, ideal for hosting family dinners. The heart of the home is the stunning kitchen, completely renovated in 2017 to blend style and functionality. Thoughtfully designed, it features under-cabinet lighting, two lazy Susans, a cooktop, wall oven, and clever double-drawer storage. Sliding doors lead to a private balcony, where you can enjoy your morning coffee while overlooking the mature trees and peaceful surroundings. Down the hall, youll find two generously sized bedrooms, both with hardwood flooring. The primary suite is a standout, offering a spacious walk-in closet and a beautifully updated 3-piece ensuite (2024). The second bedroom is bright and comfortable, with easy access to the updated 3-piece main bathroom (2024). A convenient hallway laundry closet adds to the homes functionality, making everyday chores a breeze. Additional updates include a new roof (2021) and an electric heat pump (2022) for energy-efficient heating and cooling. The lower level provides plenty of extra storage space. Attached garage with opener. Located in a prime area close to shopping, restaurants, schools, transit, and major roadways, this home offers both charm and convenience. Dont miss your chance to own this beautifully maintained and thoughtfully updated bungalow townhome! (id:50787)
RE/MAX Twin City Realty Inc.
3446 Bertrand Road
Mississauga (Erin Mills), Ontario
Welcome to this exceptionally renovated 4-bedroom home, ideally located on a quiet crescent in the highly desirable Erin Mills community. Featuring modern elegance, this home has been beautifully updated with brand-new smooth ceilings, freshly painted, and sleek pot lights that create a bright and inviting atmosphere throughout,also Enjoy the private separate entrance to the basement and a convenient ground-floor laundry room, designed to make daily living both practical and efficient. Gourmet Kitchen: Step inside to find a stunning kitchen with quartz countertops, new tiles, and premium stainless-steel appliances, including a new fridge. The homes curb appeal is elevated by a brand-new front door and a refreshed garage door, giving the property a refined look. Spacious Bedrooms: The private primary suite offers a generous walk-in closet, and the three additional bedrooms provide flexible space for family, guests, or a home office. Income Potential: The fully finished basement is currently rented for $2,100/month, presenting a great income-generating opportunity or a way to offset living costs. Ideal Location: Situated in a vibrant, family-friendly neighborhood, this home is just minutes from Ridgeway Plaza, Costco, top-rated schools, and major highways (403, 407, QEW). Enjoy easy access to parks, Lifetime Fitness, shopping centers, and prestigious schools, including Erin Mills Middle School, Clarkson Secondary School, and a nearby French Immersion Catholic School. A rare opportunity like this wont last long! Schedule your private viewing today before its gone (id:50787)
Save Max Real Estate Inc.
5448 Churchill Meadows Boulevard
Mississauga (Churchill Meadows), Ontario
Stunning Renovated Detached Residence With New Roof & Garage Doors Offering Space, Elegance, And Contemporary Comfort!This Masterfully Designed & An Ideal Choice For Expanding Families, Investors, Or Down-Sizers. High Ceilings Create An Open, Airy Atmosphere, Complemented By A Versatile Loft That Can Be Converted To Add Extra Income Or Serve As A Family Room, Professional Office, Childrens Play Area, Or Peaceful Retreat. The Interior Showcases A Carpet-Free Design, With Polished Hardwood Flooring Spanning The Main Level For Durability And Timeless Appeal. The Spacious Main Floor Is Thoughtfully Laid Out, Balancing Everyday Convenience With The Perfect Setting For Hosting Guests.The Finished Walk-Out Basement Elevates This Homes Appeal, Featuring A Sophisticated Refreshment Area With A Bar And SinkIdeal For Preparing Beverages, Entertaining Friends, Or Creating A Dynamic Leisure Space. This Level Also Includes A Full Washroom, Laundry Facilities, And An Additional Sink For Enhanced Functionality. Outside, A Well-Appointed Deck Offers A Welcoming Space For Gatherings, Summer Barbecues, Or Quiet Relaxation In The Fresh Air, Adding Significant Value To The Property. Conveniently Located Just Two Minutes From The State-Of-The-Art Churchill Meadows Community Centre And Mattamy Sports Park, As Well As The Thriving Ridgeway Plaza With Endless Dining And Shopping Options, This Home Delivers Exceptional Accessibility In A Desirable Neighborhood. Move-In Ready And Enhanced With Premium Upgrades, This Residence Is A Unique OpportunitySecure Your Place In This Exceptional Community Today! (id:50787)
Ipro Realty Ltd.
Lot 4 Inverlynn Way
Whitby (Lynde Creek), Ontario
Presenting the McGillivray on lot #4. Turn Key - Move-in ready! Award Winning builder! MODEL HOME - Loaded with upgrades... 2,701sqft + fully finished basement with coffee bar, sink, beverage fridge, 3pc bath & large shower. Downtown Whitby - exclusive gated community. Located within a great neighbourhood and school district on Lynde Creek. Brick & stone - modern design. 10ft Ceilings, Hardwood Floors, Pot Lights, Designer Custom Cabinetry throughout! ELEVATOR!! 2 laundry rooms - Hot Water on demand. Only 14 lots in a secure gated community. Note: full appliance package for basement coffee bar and main floor kitchen. DeNoble homes built custom fit and finish. East facing backyard - Sunrise. West facing front yard - Sunsets. Full Osso Electric Lighting Package for Entire Home Includes: Potlights throughout, Feature Pendants, Wall Sconces, Chandeliers. (id:50787)
Royal Heritage Realty Ltd.
89 - 200 Malta Ave Avenue W
Brampton (Fletcher's Creek South), Ontario
Location! Location! Location! Great opportunity for investors and first time home buyers, modern 3+1bedroom condo townhome with private entrance in highly sought after community of Brampton! 9 Ft ceilings on the first and second level, large windows, lots of sunlight, private rooftop Terrance, underground parking with direct access to home, walking access to Sheridan College and Shoppers World, Future LRT, Ocean Supermarket, Condo Fee including Landscaping, snow removal, garbage disposal and underground parking maintenance, beautiful kitchen with quartz countertop and stainless steel Appliances, Pot lights on the main floor. Ample Visitor Parking (id:50787)
RE/MAX Real Estate Centre Inc.
398 Gilbert Bay Lane
Wollaston, Ontario
Thoughtfully updated 3 Bedroom, 2 Bath, 4 season lakeside home with stunning views of gorgeous Wollaston Lake. Read next to the wood stove in the cozy family room or swim in deep cleanwater from 100 of private shoreline. Entertain guests in the open concept layout that flows from the kitchen, dining and living rooms to the expansive deck. Featuring a dry boathouse to store your lakeside toys as well as a garage/workshop with a spacious loft above waiting for your imagination, this property will cater to all of your cottage country activities. When the day ends, retreat to a luxurious primary suite featuring a private ensuite with a spacious walk in shower. Generac, automatic back-up generator adds convenience and peace of mind for year round use. Hot Water Owned, Steel Roof (2024), HVAC Replaced 2021, Security Cameras, UpgradedOutdoor Lighting, Trex Decking on Permanent Portion of Dock. (id:50787)
Keller Williams Real Estate Associates
316 Poetry Drive
Vaughan (Vellore Village), Ontario
Welcome To This Spectacular Home Luxuriously Built By Mosaik-Offering Close To 5000 Sq.Ft. Of Upgraded Living Space, In Highly Desired Vellore Village (within walking distance to highly rated schools and the new Cortellucci Vaughan Hospital) . This Magnificent 4+1 Beds and 5 Baths Has Many Upgrades, Including Built-In Appliances, Interlock Driveway (Front And Back), Rarely Seen Stretch Ceiling In (Entrance, Living Room, Hallway And Kitchen),Huge Home Theatre Room (with Polk Speakers and Samsung TV),10 Foot Ceiling on main Floor and 9 Foot Ceiling on the 2nd floor And Separate Entrance to 1-Bed Rental Apartment (or In-Law Suite). Don't miss out on this Property, It will Not Last!! **EXTRAS** Built In Appliances Subzero Fridge($10k), Combo Appliances of Microwave, Oven,Warmer and Pot Filler. 6-Burners Gas Stove,Hood Fan, Washer, Dryer, GDO, Central Vacuum, Kick Plate, 3 TVs, Telus Security Cameras, All Blinds and Curtains, elfs. (id:50787)
Welcome Home Realty Inc.
1710 - 2221 Yonge Street
Toronto (Mount Pleasant West), Ontario
Stunning Luxury 1+1 Condo Suite Located Right At Yonge-Eglinton + Features 2 Full Bathrooms +Open Concept Layout + 9 Ft Ceiling + 1 locker + Floor To Ceiling Windows + Laminate Floors Throughout + Modern Kitchen + State Of The Art Amenities Including: 24Hr Concierge, Fitness Centre, Indoor Pool, Spa, Outdoor Lounge W/ Bbq + Epitome Of Convenience Steps To Subway, Shopping Mall, Restaurants, Entertainment, Greenspace And More! Extras: Existing Built In Stainless Steel Appliances Including: Integrated Fridge/Freezer, Oven &Cooktop, Hood Vent, locker, Washer/Dryer, And Microwave + Existing Electrical Light Fixtures (id:50787)
Century 21 Atria Realty Inc.
49 Koda Street
Barrie (Holly), Ontario
Offers Any Time. No Offer Presentation. Brand new Family Home in Brand New Area in Barrie. This Detached Home is conveniently located 5 to 6 minutes from Hwy 400. Still Under Tarion Warranty. Schools, Shops, Waterfront in Mins, Trails & more. living area with Open Concept. Dog Wash station for Pet Lovers. Brand New Appliances. Fully Fenced Big Back Yard. Front Lawn & Backyard Equipped with Auto Sprinkler System. (id:50787)
Homelife/diamonds Realty Inc.
659 Mccracken Road
Kingsville, Ontario
Impeccable cottage backing on to Lake Erie, this home offers a Bright Open Concept layout with many upgrades. The 2000 sq ft home includes 4 bedrooms & 4 bathrooms. Laminate flooring throughout, Upgraded Quartz Vanity In all the bathrooms, Pot Lights and quartz countertop in the kitchen (id:50787)
RE/MAX Experts
406 - 243 Ruttan Terrace
Cobourg, Ontario
A beautifully renovated, open-concept condominium offering approximately 1,000 sq. ft. of comfortable living space. This inviting home features a walk-in foyer, two spacious bedrooms, a four-piece bathroom, and private in-suite laundry. Enjoy the convenience of an exclusive-use parking spot and a generous covered patio where barbecues are allowed. Ideally located with great access to parks, schools, the lake, and downtown Cobourg. With a low maintenance fee, this is a fantastic opportunity for first-time buyers, downsizers, or investors looking for a well-maintained property in a prime location. (id:50787)
RE/MAX Professionals Inc.
7 Scott Crescent
King (King City), Ontario
Presenting an exceptional opportunity in the prestigious enclave of King City, this prime 2-acre lot offers endless possibilities for renovation, redevelopment, investment, or a luxury custom-built estate. Surrounded by newly constructed multi-million dollar homes, this property is ideal for builders, developers, and investors looking to create a signature residence in one of the GTAs most sought-after communities. The existing 5,000+ sq ft home features 3+2 bedrooms, 3 bathrooms, and spacious living areas, making it livable or rentable while planning a new development. Permits and architectural drawings are on hand, streamlining the process for those looking to build a brand-new luxury estate. A private, tree-lined setting provides an exclusive retreat while still being minutes from GO Transit, top private schools, fine dining, and major highways. King City continues to attract high-end buyers seeking prestige, privacy, and space, making this a rare chance to secure a premium lot in a high-demand luxury market. Endless possibilities for renovations, redevelopment, investment, or a luxury custom-built estate. Permits and architectural drawings are on-hand. (id:50787)
RE/MAX Noblecorp Real Estate
RE/MAX West Realty Inc.
1750 Brimley Road
Toronto (Bendale), Ontario
Centrally located warehouse space with abundant trailer parking. Right off of the highway 401 with access from Brimley Road & Progress Ave. Secure fenced rear yard with +/- 35 trailer parking stalls. Plenty Of Outdoor Storage. New LED lighting installed, polished floors. Alarm system, Private offices, Lunch/Training room, Washroom & Kitchenette. TTC stop directly out front. Available short term (12-24 months). **Additional 1.0 acre of land available, speak to LA** (id:50787)
RE/MAX All-Stars Realty Inc.
96 Cabana Drive
Toronto (Humber Summit), Ontario
Spacious And Rarely Offered 3-Bedroom Bungalow In A Highly Sought-After Mature Neighborhood, Close To Transit, Parks, Top-Rated Schools, And A Variety Of Shops And Amenities. Lovingly Maintained By Its Original Owner, This Home Has Been Exceptionally Cared For Over The Years, Showcasing True Pride Of Ownership. It Features Bright And Airy Bedrooms, Two Large Kitchens, And Generous Living Areas, All In Pristine Condition. The Finished Basement, Complete With Its Own Separate Entrance, Offers Endless Possibilities For Extra Living Space Or Rental Income. Move-In Ready And Impeccably Clean, This Home Is An Ideal Opportunity For First-Time Buyers, Growing Families, Or Savvy Investors Looking For A Well-Kept Property In A Fantastic Location. A Must-See! (id:50787)
RE/MAX Premier Inc.
Ph210 - 1101 Steeles Avenue W
Toronto (Westminster-Branson), Ontario
Welcome to Penthouse Living at Primrose Towers! This exceptional corner penthouse suite offers approximately 1,300 sq. ft. of elegant living space with breathtaking south and southwest views from one of the buildings largest balconies. Featuring a bright and open layout, this 2-bedroom + den unit boasts laminate flooring throughout and an abundance of natural light. Located in a gated community with 24-hour security, this residence provides peace of mind and safety, along with easy access to public transit, shopping, dining, and top-rated schools perfect for downsizers, first-time buyers, or those seeking a luxurious lifestyle. Enjoy outstanding amenities, including a fitness center, sauna, whirlpool, outdoor pool, squash/racquetball and tennis courts, a party/meeting room, billiards room, library, and beautifully landscaped grounds. Maintenance fees include all utilities, plus high-speed internet and cable, ensuring a truly hassle-free living experience. (id:50787)
RE/MAX Hallmark Realty Ltd.
430 Hounslow Avenue
Toronto (Willowdale West), Ontario
Welcome to 430 Hounslow Ave - An Exceptional Family Home with Great Investment Potential. Nestled on a Generous 66 Ft Lot, this Beautifully Designed & Meticulously Maintained Family Residence Offers a Blend of Comfort and Convenience, at Remarkable Value. Step Inside to be Greeted by an Inviting Ambiance, Highlighted by Expansive, Sun-Drenched Rooms with Hardwood Floors Throughout! Large Principal Rooms Grace the Main Floor, Including Incredibly Spacious Living & Dining; Sublime Kitchen with Centre Island, Built-In Stainless Steel Appliances, and a Large, Bright Breakfast Area Outlooking the Backyard; Cozy Family Room with Stunning Fireplace; Beautiful Main Office That Can be Used As a Fifth Bedroom; And a Private Mud Room with Direct Garage Access. Upstairs, Discover Four Sizeable Bedrooms, Including the Superb Primary with a Walk-In Closet & 5 Pc Ensuite. The Newly-Renovated Basement May Be Used As a Personal Home Office/Gym/Relaxation Space, And Also Has Tremendous Rental Potential with Two Generously Sized Bedrooms, a Bright and Airy Living Room, Kitchen, and Modern Updates including Fresh Paint, New Flooring, and Contemporary Tiles. Large Frontage Of the Property Provides Great Potential for Severance Into Two Lots, With Many Precedents on the Street & Nearby. Seize this Incredible Opportunity to Make this Property Your Own! (id:50787)
Royal LePage Terrequity Confidence Realty
1526 Edencrest Drive
Mississauga (Lakeview), Ontario
Nestled in the heart of Mississauga, this stunning home at 1526 Edencrest Drive offers the perfect blend of elegance, functionality, and spacious living across four thoughtfully designed levels. The main floor boasts a bright and welcoming layout, featuring a cozy 2-piece bath, a sunlit breakfast area, and an expansive kitchen with ample space for family gatherings. The formal dining and living rooms are ideal for entertaining, while the generous family room provides a warm, inviting retreat. The foyer sets a grand tone, complemented by convenient access to a spacious double garage. Upstairs, the second floor presents a haven of comfort, highlighted by the luxurious primary bedroom with a spa-like 5-piece ensuite, walk-in closet, and three additional well-sized bedrooms, each offering its own unique charm. With two additional full baths and a dedicated laundry room, this level combines practicality with style. Ascending to the third floor, youll find a spacious bedroom, a bright 4-piece bath, and an expansive living area that offers endless possibilities for relaxation or recreation. The fully finished walkup basement with separate entrance completes this home with a large recreation room, a 3-piece bath, a cold room, and ample storage space, alongside a well-appointed utility area. From its elegant finishes to its thoughtful layout and abundance of living space, this home is perfect for growing families or those who simply enjoy the comfort of expansive living in a prime location close to schools, parks, and amenities. Don't miss the opportunity to make this exceptional property your new home! (id:50787)
Exp Realty
106 Naperton Drive
Brampton, Ontario
Awesome Location And A Fully Upgraded Freehold Townhouse With Ravine Lot And A Professionally Done Deck On West Side With Lots Of Sun. The whole house is freshly painted with New Basement Flooring, California Shutters, Pot Lights Inside And Out, Gorgeous 4-Bedroom, 3.5- Washroom With Approximately 2,600 square feet Of Above Grade Space. Great Opportunity To Own This Rarely Available Premium Lot With Finished Basement. Many Features Include Hardwood Flooring, 2 Family Rooms, Spacious Layout With All generously sized Bedrooms, A Solid Oak Staircase, A Porche At Entrance To Enjoy Relaxed Evenings And Mornings. Close To All Amenities, Walmart, Gas Stations, Schools, Tim Hortons, New Car Showrooms, Parks and Highways - 410 / 407 / 403. (id:50787)
Royal LePage Signature Realty
184 Simcoe Street
London, Ontario
Well Managed, Turn key in Good repair! Brick building with 5 + parking, 4 Separate meters, Coin Washer & Dryer. Unit#1($1,750/m) 1 + Den, Front door renovated: Unit#2($1,050/m): Access through rear, 1 Bed, renovated Unit#3($1,332/m): Access through rear main level door, 1 Bed, Unit#4($1,230/m): Access through rear lower level door, 1 Bed+den, Coin Laundry ($150/m): Landlord pays electric meter for common area coin laundry, Storage & utility room. Deep Lot, Additional potential ZONING ALLOWS PARKING IN REAR. Take advantage of Vendor Financing 6.5% interest. After Mortgage, insurance, utilities NET Income positive cashflow $1,362.10/m**EXTRAS** Any chattels remaining on the property not belonging to Tenants. LIVE IN VACANT FRONT UNIT Vendor Mortgage = $3,367/m; Collect 3 rents+laundry = $3,762/m, Property taxes - $287/m, Utilities/Insurance - $496/m live here your Total monthly payment = $338/m with minimum Down Payment! (id:50787)
Century 21 Millennium Inc.
184 Simcoe Street
London, Ontario
Legal Rent increases due(+$100/m)** Well Managed, Turn key in Good repair! Brick building with 5 + parking, 4 Separate meters, Coin Washer & Dryer. Unit#1($1,640/m): Unit#2($1,050/m): Access through rear, main level door, 1 Bed, 4 pcs bath, renovated with pot lights & laminated floor. Unit#3($1,300/m): Access through rear main level door, use common area stair to second level, 1 Bed, 4 pcs bathroom , eat in kitchen, laminate flooring. Unit#4($1,230/m): Access through rear lower level door, 1 Bed+den, kitchen living combined, 4 pcs bathroom. Coin Laundry ($150/m): through rear lower Level door, Landlord pays electric meter for common area coin laundry, Storage & utility room. Deep Lot, Additional potential ZONING ALLOWS PARKING IN REAR. LIVE IN 2 Bdrm+1 with FRONT DOOR ACCESS TO MAIN LEVEL, 4PC BATH, RECENTLY RENOVATED WITH POT LIGHTS & LAMINATE FLOORING; Your Mortgage = $4112/m; Collect 3 rents = $3625/m Property taxes + $287/m, your Total monthly payment = $774/m with Minimum Down Payment! **EXTRAS** Any chattels remaining on the property not belonging to Tenants. LIVE IN THE VACANT FRONT UNIT AND HAVE THE OTHER 3 TENANTS PAY YOUR MORTGAGE. (id:50787)
Century 21 Millennium Inc
359 Book Road
Grimsby, Ontario
FULLY FINISHED, CHARMING BUNGALOW … Surrounded by mature trees and tucked away on a private 74’ x 110’ property in a family-friendly neighborhood close to schools, parks, downtown, and all amenities, find 359 Book Road - a delightful home that blends classic charm with modern updates. Whether you're a first-time homebuyer, a growing family, or looking to downsize, this VERSATILE PROPERTY offers endless possibilities. Step into the bright and inviting living room, where original HARDWOOD FLOORS and a brand-new picture window create a warm and welcoming atmosphere. The well-maintained eat-in kitchen maintains its original character and charm and is ready for your personal touch. This home boasts three well-sized bedrooms, including a primary retreat, a second bedroom currently used as an office, and a third bedroom, currently used as dining room, that could serve as a nursery or guest room. The RENOVATED 4-piece bath is a standout, featuring a stylish soapstone sink, tile flooring, and a beautiful skylight that floods the space with natural light. The FULLY FINISHED LOWER LEVEL, featuring brand NEW carpet, provides additional living space, perfect for a home office, extra bedroom, or recreation area. A dedicated laundry room ensures convenience, while ample storage throughout the home keeps everything organized. Step outside to enjoy the spacious backyard, featuring a TWO-TIER DECK and a lush lower grass area, ideal for relaxing or entertaining. The detached single garage offers additional storage. With new front and side doors, this home has been lovingly maintained and is ready for its next chapter. In a prime Grimsby location, just minutes to Bal Harbour Park, Grimsby Beach, Schools, QEW access, downtown & West Lincoln Memorial Hospital. Note-Some images are virtually staged. CLICK ON MULTIMEDIA for video tour, drone photos, floor plans & more. (id:50787)
RE/MAX Escarpment Realty Inc.
24 Edmund Seager Drive
Vaughan (Uplands), Ontario
Welcome To 24 Edmund Seager -A Truly Exceptional Fully Renovated Home Where Modern Luxury Meets Timeless Elegance. Located In One Of Thornhill's Most Sought After Neighbourhoods, This 4+1 Bed, 4 Bath Home Is Situated On A Quiet Street, And Is Filled W/ Abundant Natural Light. It Features A Dramatic 2 Story Foyer W/ 2 Oversized Skylights. The Beautiful Custom Chef's Kitchen Boasts A Center Island, Quartz Counters & Backsplash & High End S/S Appliances, Built In Wine Fridge, Pot Lights, Pendant Lighting, A Large Eating Area & W/Out To A Lovely Garden W/ An Inground Pool. There Is A Spacious Family Room W/ Hardwood Floors, Custom Built-in Wall Unit & Electric Fireplace. The Large Living Room & Dining Rooms Have Hardwood Flooring, Beautiful Custom Drapery & Are Ideal For Entertaining. The Spacious Main Floor Office Has A Built in Desk and Wall Unit, And Hardwood Flooring. There Is Main Floor Laundry/Mudroom W/ A Direct Entrance To the Garage. The Primary Suite Feels Like A Tranquil Retreat W/ A Large Sitting Area, 2 Spacious Walk In Closets, Hardwood Floors, And A Beautiful Custom Built in Wall Unit W/ Electric Fireplace. There Is A Spa Inspired 5 Pc Ensuite W/Separate Tub & Seamless Glass Oversized Shower. Marble Floors W/ Marble Inlaid Design, Double Vanity W/ Stone Counter Tops, & Separate Water Closet. 3 Spacious Additional Bedrooms Upstairs All W/ Double Closets W/ Custom Built-ins, Hardwood Flooring & Pot Lights. Huge Lower Level Rec Room W/ Lots of Storage, & 5th Bedroom W/ Double Closet & Built-in Shelves, & Beautifully Renovated 3 Pc Bath. The Professionally Landscaped Back Yard Has An Inground Pool Perfect For Summer Gatherings Or Quiet Relaxation. Don't Miss This Opportunity To Own a Truly Exceptional Home W/ Over 5000 Ft Of Total Living Space in The Heart Of Thornhill. Close to Good schools, Shops and Transit. (id:50787)
Harvey Kalles Real Estate Ltd.
A312 - 3210 Dakota Common
Burlington (Alton), Ontario
Fabulous 2 Bedroom Condo with 9' Ceilings, Stainless steel Appliances, Quartz Counter-Tops, Carpet free and a Spacious Balcony. Full Concierge service, Party room, Outdoor Terrace, Fitness Centre, Yoga Space, Sauna, Steam room, Outdoor Rooftop Pool with lounge & BBQ Area. (id:50787)
Royal LePage Realty Plus Oakville
239 Old Government Road
Perry (Emsdale), Ontario
If youve been searching for a country retreat on sprawling acreage with the utmost privacy, where you can create a homestead lifestyle and live off your land, this is the property for you! Nestled on 37 serene acres, this stunning log home offers the perfect blend of rustic charm and modern comfort, all while being just 2 minutes from Highway 11 and 15 minutes to downtown Huntsville. With over 7,000 sq. ft. of living space, this one-of-a-kind property provides an incredible opportunity for multi-generational living or those seeking separate living quarters for extended family. The home features two distinct main-floor living spaces, each with its own private entrance, abundant natural light, and a cozy fireplace. The main residence showcases open-concept living with stunning natural log appeal and tasteful updates throughout. The spacious kitchen features a walkout to the backyard with a view of the chicken coop and kids playground area. The main floor space also offers three generously sized bedrooms, 2 bathrooms and main-floor laundry. The second space offers a beautiful kitchen, massive pantry, spacious living area and fireplace, large bedroom and in-unit laundry. Whether you're looking to accommodate in-laws or seeking rental income potential, this space is truly unique. For those who love the outdoors, this property has a full, unfinished basement with another fireplace providing endless potential and storage. The surrounding acreage features a mix of maple and coniferous trees. Lake access is minutes away! Nearby, you'll find scenic snowmobiling and walking trails and even an equestrian center allowing you to experience the peaceful charm of country living while watching horses roam the surrounding trails. Enjoy low utilities with the outdoor wood-fired furnace as the main heat source as well as a second newer propane furnace. Ready for rural life, ultimate privacy, acreage, and the freedom to live off the land - Let's book your showing today! (id:50787)
Keller Williams Innovation Realty


