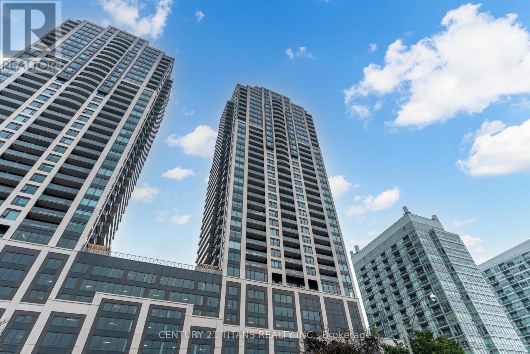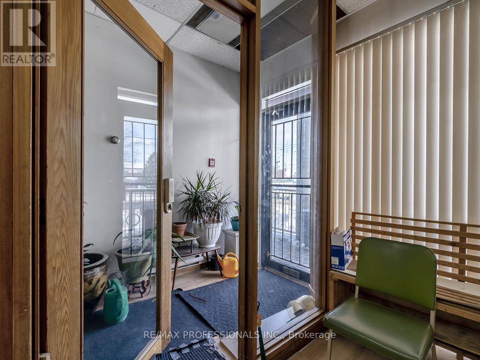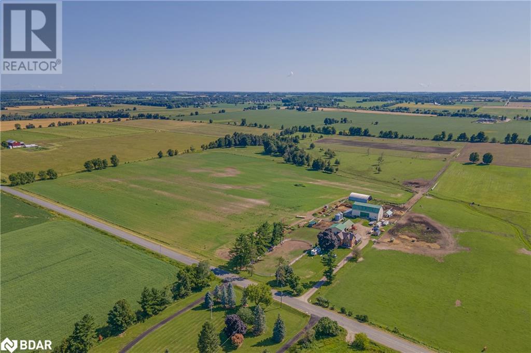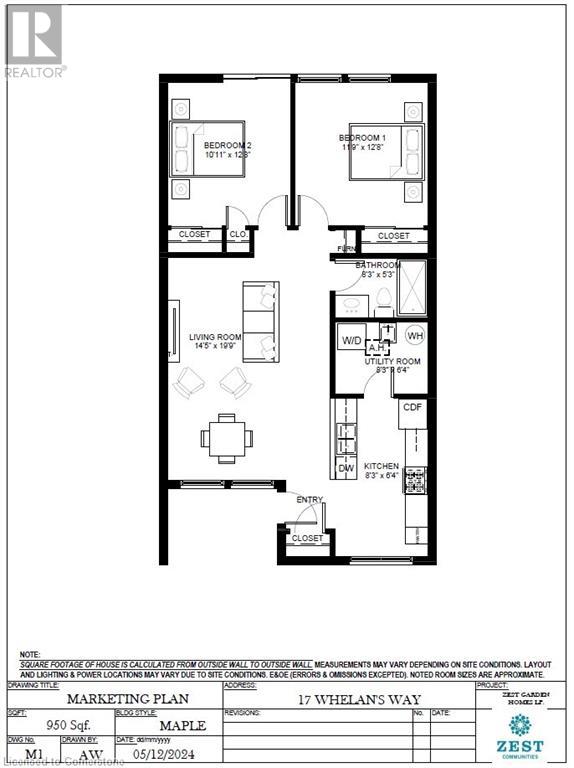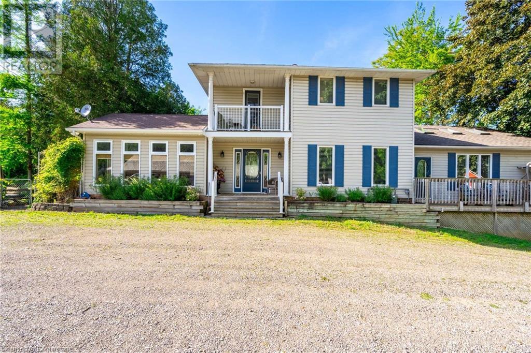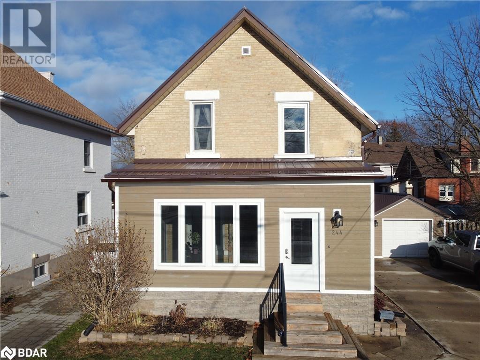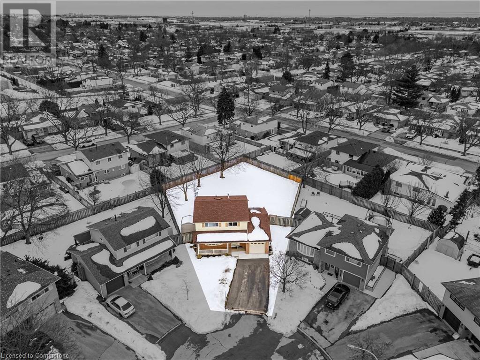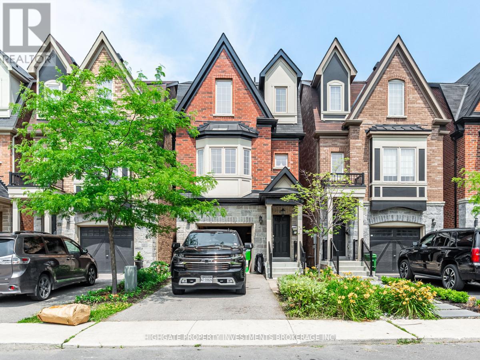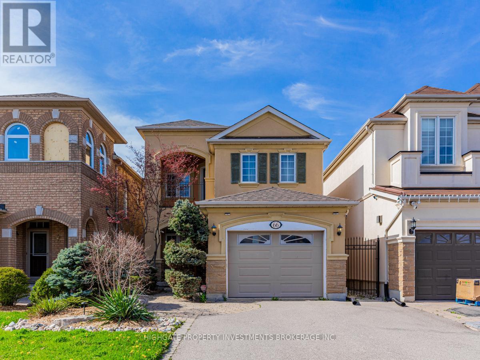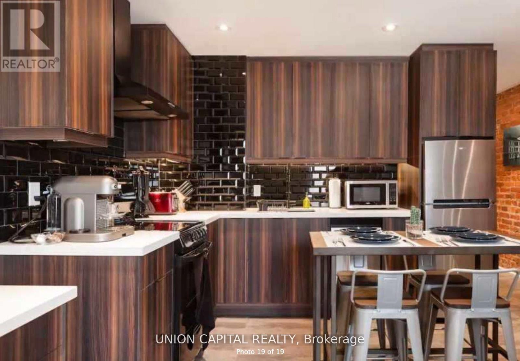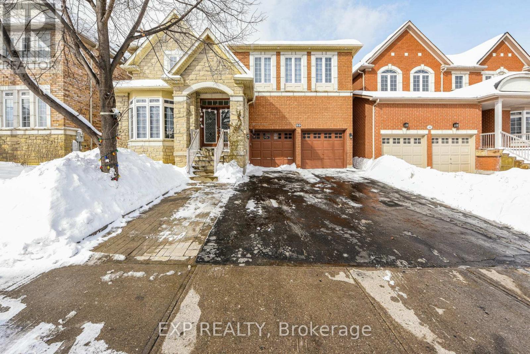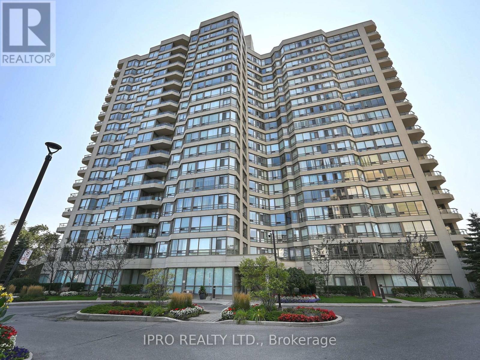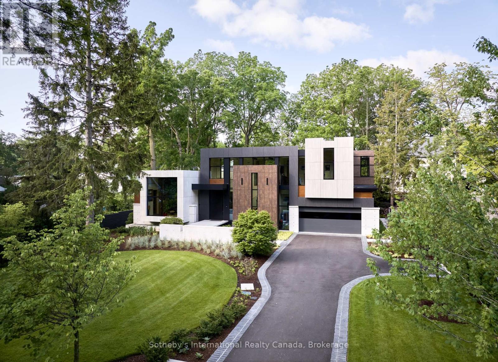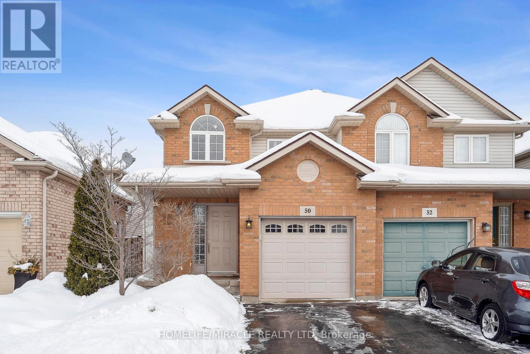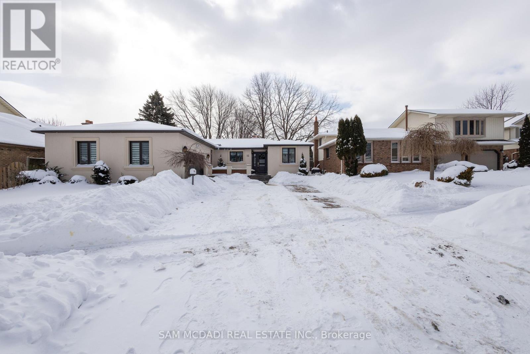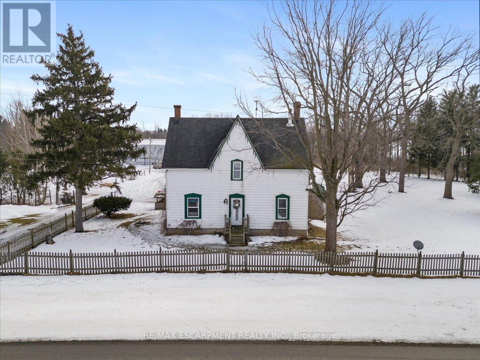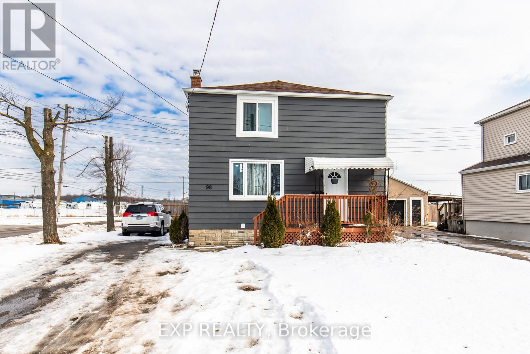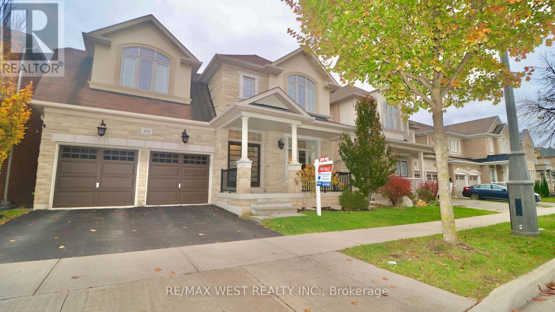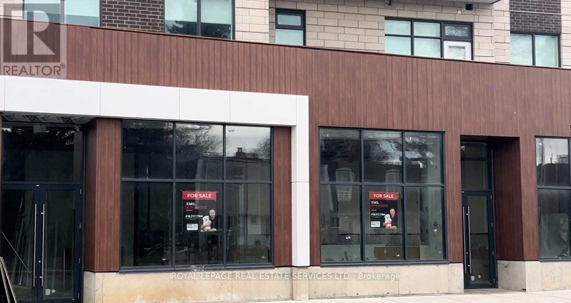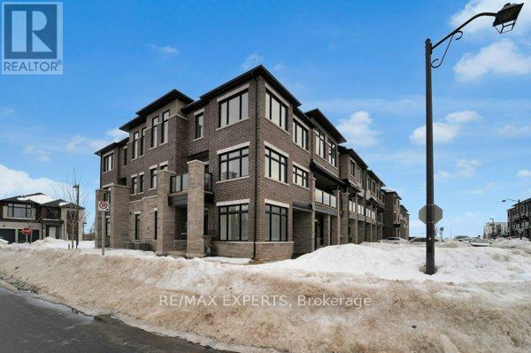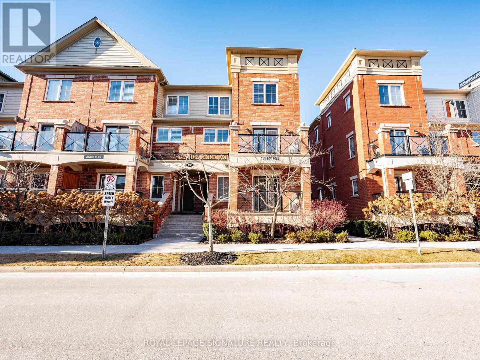1874 Scugog Street
Scugog (Port Perry), Ontario
Exceptional Franchise Opportunity Gino's Pizza in Scugog, ON!Step into the thriving pizza industry with a trusted brand! Gino's Pizza is launching a prime location in Scugog and is searching for a dedicated franchisee to lead this exciting venture.Why Gino's Pizza?Trusted BrandPrime LocationSecure Lease 10-year lease with two renewal options for long-term stabilityWell-established name known for quality & customer loyalty1874 Scugog St, a high-traffic, highly visible spotAffordable Rent Profitability from day one!Franchisor Support Proven training, marketing, and operational systemsThis is a turnkey opportunity for anyone passionate about the food industry and looking to grow with a top franchise in a thriving community.Don't miss out (id:50787)
Homelife/miracle Realty Ltd
1 Hartley Avenue
Brant (Paris), Ontario
Turnkey Pizza Business Opportunity! A non-franchise pizza store is now available! Fully equipped with almost new chattels and equipment, this is your chance to launch your own brand without the hassle of starting from scratch. Prime High-Traffic Location Maximize your customer reach! No Franchise Fees Full control over your business & profits! Long-Term Lease with Renewal Options Secure your investment! Modern, Fully Equipped Setup Step in and start making sales immediately! Don't miss out on this golden opportunity to own a thriving pizza business in an unbeatable location. Act fast-this won't last long! (id:50787)
Homelife/miracle Realty Ltd
4010 - 1926 Lakeshore Boulevard
Toronto (High Park-Swansea), Ontario
Amazing South-Facing Suite ON 40th Floor 2+Den with 2 Washrooms In Prestigious Swansea Village. This Mirabella Residence boosts a Vibrant Lakeside Community, 10,000 sqft. of Indoor Amenities Exclusive to each tower, +18,000 sqft. of shared Landscaped Outdoor Areas +BBQs & Dining/Lounge Mins to, Roncesvalles, Central Park Style Towers, Indoor Pool (Lake View),Saunas, Expansive Party Rm w/Catering Kitchen, Gym(Park View) Library, Yoga Studio, Children's Play Area, 2 Guest Suites per tower,24- hr. Concierge. Providing easy well-connected access to downtown Toronto, the QEW and Gardiner Expressway for commuting and 15mins to Airport. (id:50787)
Century 21 Titans Realty Inc.
188 Main Street
Toronto (East End-Danforth), Ontario
Retail/Office space on the Main floor storefront. Convenient access to public transit. Perfect for businesses seeking a well-located, easily accessible workspace. Ideal for professionals, retail, or small businesses looking to establish themselves in a high-traffic area. (id:50787)
Keller Williams Co-Elevation Realty
6409 10th Line
Essa, Ontario
100 acre Farm for sale / 80 acres of workable land. Cash crop and livestock opportunities. Nicely maintained 4 bedroom, 2 bathroom farmhouse. Huge kitcken, family room with walk out to a 16 x 16 deck. Nice sized Primary bedroom has a walk in closet area. 2 more bedrooms on the upper floor, one bedroom on the main floor. Two, 4 piece bathrooms, one located on the main floor, and one on the upper floor. The home has a steel roof. 72 x 40 hip roof bank barn, complete with stalls, tack room, steel roof and concrete floors. 48 x 24 drive shed plus, a 32 x 32 addition with steel roof. 60 x 48 Quonset hut. 200 amp hydro to the barn and shed. Views for miles. (id:50787)
RE/MAX Crosstown Realty Inc. Brokerage
17 Whelans Way
Hamilton, Ontario
Welcome 17 Whelans Way, located in the much sought after gated community of St. Elizabeth Village! This home features 2 Bedrooms, 1 Bathroom, eat-in Kitchen, large living room/dining room for entertaining, utility room, and carpet free flooring throughout. Enjoy all the amenities the Village has to offer such as the indoor heated pool, gym, saunas, golf simulator and more while having all your outside maintenance taken care of for you! Furnace, A/C and Hot Water Tank are on a rental contract with Reliance (id:50787)
RE/MAX Escarpment Realty Inc.
800 - 80 Jutland Road
Toronto (Islington-City Centre West), Ontario
RENT INCLUDES ALL UTILITIES. QUIET AND CLEAN OFFICE SPACE STEPS TO TTC....ONE SHORT BUS RIDE TO BLOOR/ISLINGTON SUBWAY. A FEW MINUTES DRIVE TO QEW AND 427. UPDATED KITCHENETTE SHARED WITH 2 OTHERS (id:50787)
Royal LePage Signature Realty
956 Lynden Road
Lynden, Ontario
Discover your dream home in the charming village of Lynden! This spacious 2,491 square foot two-storey residence offers a perfect blend of comfort and space. The main level features an eat-in kitchen with granite countertops, stainless steel appliances including a gas stove and pull-out drawers in the lower cabinets and pantry. A sunfilled great room with vaulted ceilings and skylights, a cozy living room, an elegant dining room, a sunroom, a convenient large laundry room with heated floors, and a modern 3-piece bathroom complete the main floor. Upstairs, you'll find three inviting bedrooms each with their own balcony. The home boasts three natural gas fireplaces and additional heated floors in both bathrooms. Outdoor living is exceptional with electrically equipped sheds, an inground heated swimming pool (2021), a pool house with 100-amp service (complete with a fridge and room for a ping pong table), and a bunkie with water, A/C, and a hot water heater. Enjoy nine exterior sitting areas offering various scenic views, alongside beautiful perennial gardens and a private and stunning backyard. Situated in the picturesque village of Lynden, this home is walking distance to various amenities including a park, library, LCBO within the variety store and farmer’s market. Additional highlights include: furnace and a/c (2021), It’s also just minutes away from Brantford and Ancaster. Don’t be TOO LATE*! *REG TM. RSA. (id:50787)
RE/MAX Escarpment Realty Inc.
Main Flr. - 291a Roncesvalles Avenue
Toronto (Roncesvalles), Ontario
Welcome to 291A Roncesvalles Ave, a beautifully updated 2-bedroom + den, 1-bathroom residence in the heart of Torontos vibrant Roncesvalles Village! This charming apartment offers the perfect blend of modern upgrades and neighbourhood charm, ideal for urban living.Step inside to find a bright, open-concept layout with bamboo flooring, spacious living and dining areas, and a versatile den, perfect for a home office or reading nook. The sleek, modern kitchen boasts stainless steel appliances and ensuite laundry, and seamlessly walks out to your private terrace, creating an inviting indoor-outdoor flow ideal for morning coffee or evening entertaining.Located in one of Torontos most sought-after communities, you're just steps from boutique shops, top-rated restaurants, cafes, parks, and transit. Enjoy the best of city living with a cozy, neighbourhood feel. 1 MIN. walk to streetcar. (id:50787)
Sutton Group Quantum Realty Inc.
1056 Queen Street E
Toronto (South Riverdale), Ontario
SUCCESSFUL FAMILY BUSINESS 8 YEARS IN OPERATION -THERE IS LOTS OF GOOD WILL HERE. CURRENTLY RUN AS A PIZZA SHOP SERVING BURGERS, SANDWICHES AND SIDES BUT THIS SETUP COULD ACCOMMODATE ANY STYLE OF OPERATION. AN OPEN CONCEPT KITCHEN WITH FULL GAS RANGE, 12 EXHAUST SYSTEM & GREAT EQUIPMENT. A FULL LIST OF CHATTELS AVAILABLE UPON REQUEST. CLEAN AND FUNCTIONAL WITH RECENT UPGRADES THROUGHOUT. LLBO LICENSE IN PLACE FOR 17 GUEST INSIDE AND AN ADDITIONAL 4 ON THE FRONT PATIO. TWO CAR PARKING JUST WEST OF THE BUILDING THAT CAN BE CONVERTED INTO A CAFE TO PATIO. (id:50787)
Century 21 Regal Realty Inc.
244 13th Street
Hanover, Ontario
Step into the perfect blend of timeless charm and modern convenience at 244 13th Street, Hanover. This meticulously maintained three-bedroom home, nestled in a desirable neighborhood, is ideal for families, first-time buyers, or anyone seeking a welcoming space to call home. The curb appeal is undeniable, with attractive landscaping and a charming entrance that hints at the quality within. Inside, the bright and practical foyer/mudroom, with heated flooring, offers ample storage and sets the tone with natural woodwork, hardwood floors, and an original wood staircase that seamlessly blends character and modern updates. The main floor with 9' ceilings, features an open-concept kitchen and dining area, the heart of the home, perfect for family gatherings and entertaining. The spacious living room, creates a harmonious balance between open living and private retreats. A convenient three-piece bathroom completes this level. Upstairs, three bright bedrooms, each with its own charm, feature no-carpet flooring and abundant natural light, making it allergy-friendly and cohesive. A modern four-piece bathroom adds to the homes appeal. The partially finished basement offers a versatile recreation room, laundry area, and potential for customization. The large, fully fenced backyard is a standout feature, perfect for children, pets, or outdoor enthusiasts. The deck, and ample space for play or entertaining make it an outdoor haven. Parking is a breeze with an oversized single-car garage and a concrete driveway accommodating multiple vehicles. Located on a quiet street close to schools, parks, shopping, and dining, this home offers peaceful living with convenient access to amenities. 244 13th Street is a charming retreat ready to welcome you home. (id:50787)
One Percent Realty Ltd. Brokerage
1425 Aspen Court
Burlington, Ontario
Welcome to this meticulously cared for family home in North Burlington! Nestled in a child-friendly COURT location, this stunning property boasts an impressive 0.213 (almost 1/4 ACRE) lot, perfect for outdoor play and relaxation. The L-shaped living room & dining room are spacious and versatile, ideal for family gatherings and entertaining. The huge kitchen is equipped with plenty of cabinets, appliances and a walk-out to a deck and fenced backyard, making it easy to enjoy outdoor dining and activities. 4 bedrooms featuring recent wood flooring. Large rec room complete with pot lights and a raised floor, perfect for a playroom, home theatre, or cozy family nights. Dry bar area is great for hosting and creating a relaxed atmosphere. Large laundry/storage area, ample space for storage and organization, plus a 1-piece shower for added convenience. Don't miss out on this fantastic opportunity to make this beautiful property your family’s new home. Schedule a viewing today and experience all the wonderful features this home has to offer! (id:50787)
Keller Williams Edge Realty
103 Radley Street
Vaughan (East Woodbridge), Ontario
Located in quiet area and home; tenant pays own internet; fridge and stove included. (id:50787)
The Realty Market Inc
Back - 64 Beaver Avenue
Toronto (Dovercourt-Wallace Emerson-Junction), Ontario
Main Floor Bachelor Unit @ Davenport/Dufferin. Premium & Modern Finishes Throughout. Open Concept Design With A Functional Layout. Spacious Kitchen Featuring Tile Flooring, Stone Countertops, Backsplash & Full-Sized Fridge. Modern Bath With Extended Vanity Including Stone Countertop & Storage, Tile Flooring, Full-Sized Stand-Up Shower. Natural Light Throughout. Backyard Access Included - Perfect For Summer! (id:50787)
Highgate Property Investments Brokerage Inc.
66 Ridgeway Court
Vaughan (Maple), Ontario
Bright & Spacious 3 Bed, 3 Bath Detached @ Keele/Teston. Premium & Modern Finishes Throughout. Open Concept Floorplan. Stunning Kitchen W/ Coffered Ceiling, Backsplash, Gas Range, S/S App., & Centre Island. Living/Dining Rms W/ Parquet Flooring, Large Windows, Pot Lights & Elec Fireplace. Prim Bdrm Features W/I Closet, 5Pc Ensuite, Pot Lights & Feature Wall. Finished Bsmt W/ Potlights, Vinyl Flooring, Separate Laundry Room & Tons Of Storage. Gorgeous Backyard W/ Step-Down Deck, Extended Privacy Wall, Grill Alcove, Large Patio & Firepit - Perfect For Summer! Well Maintained & Cared For. (id:50787)
Highgate Property Investments Brokerage Inc.
311 - 1 Valhalla Inn Road
Toronto (Islington-City Centre West), Ontario
Beautiful renovated apartment 1 Bedroom + Den 737 Sq.Feet. Den can be used as a second bedroom. Excellent Floor Plan With Full-Size Balcony & Walk-In-Closet, 1 Indoor Parking. New floor, freshly pained. Quiet Park View. Designer Finishes, Euro Kitchen, Ceramic Title Backsplash, Granite Countertops & Island, Pantry, Stainless Steel Appliances, 9' Ceiling, State Of The Art Facilities, Indoor Pool, Sauna, Fitness Room, Movie Theater, Yoga Room & More. (id:50787)
RE/MAX West Realty Inc.
Upper - 1412 Queen Street W
Toronto (Roncesvalles), Ontario
Fully Furnished Apartment In The Heart Of Roncesvalles. The Interior Combines New York-Style Loft Touches, Exposed Brickwork With A Classic And Mid-Century Modern Finish. Featuring 3Bedrooms, Office, 2 Full Bathrooms & Ensuite Laundry. All Furniture That You See Is Included -Just Move In And Enjoy! One Car Parking Available At Rear. (id:50787)
Union Capital Realty
1003 - 3900 Confederation Parkway
Mississauga (City Centre), Ontario
Welcome to 3900 Confederation Pkwy, a brand-new 2-bedroom, 2-bathroom corner condo in Mississauga's vibrant M City community, offering a total of 934 sq.ft. This stunning unit features an expansive 220 sq. ft. wrap-around balcony with breathtaking, unobstructed views of Lake Ontario, M City Park, and the city skyline with no future construction to block the scenery. Inside, the open-concept interior boasts 9-ft ceilings, wide plank laminate flooring, and a sleek Cartier kitchen with quartz countertops, integrated fridge and microwave, built-in stainless-steel appliances, and modern cabinetry perfect for both cooking and entertaining. Thoughtfully designed with elegant bathrooms, ensuite laundry, and frameless mirrored closet sliders, every detail blends style and function. Residents enjoy world-class amenities, including a saltwater outdoor pool, gym, yoga and spin studio, kids' play zone, splash pad, party room, rooftop skating rink, and 24-hour concierge. Ideally located steps from Square One, Celebration Square, Sheridan College, and the future LRT, with easy access to public transit, major highways, and GO stations, this condo offers seamless commuting options. Whether you're a young professional, student, or investor, this chic urban retreat combines luxury, convenience, and connectivity. Parking available for rent/purchase. (id:50787)
Modern Solution Realty Inc.
50 Northface Crescent
Brampton (Sandringham-Wellington), Ontario
Perfect For Large Families!!! Multi-Dwelling Setup!!! This Luxurious Detached 2-Storey 5+2 Bedroom & 5 Bathroom Home In An Ever-Growing Neighbourhood!! Over Appx 4500 sq. ft. of exquisite living space!! 5 spacious bedrooms + 3 Washrooms on the 2nd floor + a 2-bedroom Legal basement apartment (Rented for $1950) !!! Total 5 bathrooms!!! Main Floor has Separate living and family rooms, offering distinct areas for relaxation and entertainment!! Office/Den/Library space on the main floor has w/ large Bay window!!! Upgraded modern kitchen with plenty of countertop space, along with a cozy breakfast area that walks-out to your spacious backyard! Ceramic tiles and high-end finishes throughout!! Tons Of Pot Lights!! Legal Basement Apartment (1335 Sq. Ft) offers incredible investment value & benefit of generating rental income!! Two Separate laundry!! Multi-generational living House!!! Walking Distance To Schools, All Amenities!! Don't Miss This Opportunity To Call To Move-In To An Incredible Neighbourhood & To Call this Your Forever Home!!! Plenty of Parking Space!!! (id:50787)
Exp Realty
Ph3 - 75 King Street E
Mississauga (Cooksville), Ontario
Welcome To An Exceptional Opportunity To Own A Breathtaking Penthouse Unit In The Prestigious King Gardens, Located In The Heart Of Cooksville, Mississauga. This Fabulous 2-Bedroom Penthouse Offers Unparalleled Views Of Downtown Toronto & Lake Ontario, Along With A Prime Southeast-Facing Exposure That Floods The Space With Natural Sunlight Throughout The Day. Step Inside & Experience Luxury Living With An Array Of Modern Upgrades That Make This Penthouse Truly Stand Out. The High 9 Foot Ceilings Throughout The Unit Enhance The Sense Of Space & Light, While Pot Lights Add A Contemporary Touch. The Living Area Is The Perfect Spot To Unwind As You Take In The Glamorous Evening City Lights, Visible From Both The Living Room & The Large Balcony, Which is Accessible From The Second Bedroom & Living Room A Like. The Modern Upgraded Kitchen Is Designed For Both Style & Functionality, Featuring A Sleek Breakfast Bar, Vibrant Colorful Tiles (2023), & Newly Installed Honeywell Thermostats For Ultimate Comfort. Recent Updates Include Laminate Flooring (2023) & A Fresh Coat Of Paint (2022), Creating A Crisp & Inviting Atmosphere. New Modern Blinds Throughout Add To The Units Refined Ambiance. The Master Bedroom Offers A Tranquil Retreat With A Spacious Walk-In Closet & An Ensuite Washroom Boasting 6 Pieces & Jacuzzi Tub...The Perfect Way To Relax After A Long Day! The Ensuite Also Features A Raised Toilet For Added Comfort. The Second Bedroom Is Equally Well-Appointed, Offering Ample Closet Space & Access To Stunning Views. When You Have Guests You Have A 2nd 4pc Washroom With Upgraded Toilet For Privacy. This Penthouse Comes With 2 Executive-Style Side-By-Side Large Parking Spots Located Near The Elevator (B/P2-18 & 19), Making Coming & Going A Breeze. Additionally, You'll Find Excellent Transit Access, With Connections To Dundas, Hurontario, & Nearby Sherway Gardens Mall. Whether You're Heading Downtown Or To Local Hotspots, Commuting Is Effortless From This Prime Location. (id:50787)
Ipro Realty Ltd.
116 Chartwell Road
Oakville (Oo Old Oakville), Ontario
Discover the pinnacle of luxury & sustainability at 116 Chartwell Road. This modern masterpiece designed by David Small Designs & built by Troika Custom Builders achieves Net Zero certification featuring rigid construction with LVL, LSL & steel, multiple insulation systems & a fully sealed envelope to prevent energy loss. The home is powered by a geothermal system complemented by a 14.49kW solar panel array ensuring minimal environmental impact while providing the utmost in comfort. The interior boasts an open-concept layout where natural light pours through the custom high-visibility mahogany-framed floor-to-ceiling windows & striking pyramid-style skylight, enhancing the elegance of the wire-brushed white oak flooring.The heart of the home is the gourmet kitchen outfitted with a Diamante Quartzite island, custom lacquered cabinetry by Showcase Interiors & top tier Gaggenau appliances. The refined living experience extends outdoors to a covered patio, crowned by a mahogany-clad ceiling & outfitted with 2 Kenyon built-in BBQs, a mounted TV entertainment zone, a stainless steel hot tub, & surround sound. The main flr primary suite is a sanctuary of luxury with a walk-through dressing room & a 5-PC ensuite featuring a steam shower & an oversized soaking tub. The home office with its garden views features a floor to ceiling oak bookcase. Upstairs, 2 generously sized bedrooms with private ensuites ensure privacy & luxury. The lower level with deep windows is an entertainment haven, featuring a well-equipped exercise room, recreation room, built-in bar & pool table plus a bedroom with ensuite.The home offers significant parking solutions with a tandem 4-car garage equipped with hydraulic lift & EV charging points & ample outdoor parking. With its blend of cutting-edge technology, eco-conscious design & unparalleled luxury, this is not just a home but a lifestyle statement in one of Oakville's most sought-after neighbourhoods. (id:50787)
Sotheby's International Realty Canada
23 Grasett Crescent
Barrie (West Bayfield), Ontario
LOVELY BUNGALOW ON A COZY CRESCENT! First time or downsizing*Well maintained* Open plan with easy access to relaxing backyard*New shed* Interlock patio*Hardw1ood floors throughout*Bright Kitchen open to the dining area*Side Walk Out*3 bright Bedrooms on main floor*Main bath has been upgraded and modified for senior safety*Lower level has a large rec room, freshly painted, Laminate flooring and rough in for wet bar*Super large, freshly painted bedroom with ensuite, separate shower with jet tub!*Small office or closet*Laundry, furnace approx. 5 years, owned water softener*The Shingles replaced 2024(two layers removed first)! Driveway newly paved in 2023*New Shed in 2024*Close to parks, farmer field for walking dogs, Sunnidale Park, quick drive to the beach, schools, shopping, rec centre and restaurants, easy drive to 400 and 27. (id:50787)
RE/MAX Hallmark Chay Realty
3379 Smoke Tree Road
Mississauga (Lisgar), Ontario
This home has been stunningly and professionally renovated in 2024, offering a perfect blend of modern luxury and functionality. The main floor is designed with an open concept kitchen and family room, creating a welcoming atmosphere for both everyday living and entertaining. The kitchen features quartz countertops and upgraded finishes. The adjacent family room is an inviting space for relaxation with a cozy gas fireplace and views of the backyard. Large dining/living area provides ample space for formal gatherings and special occasions. Additionally, main floor laundry adds a practical touch. Second floor offers beautiful hardwood flooring throughout, adding warmth and elegance to the space. Modern staircase complements the homes updated look. Other features include 3 full bathrooms. An impressive primary bedroom with walk-in closet, 2nd closet and newly renovated 4 pce ensuite bath with quartz counters. The 4th bedroom is equipped with a private ensuite bath, providing privacy and ease for family members and guests. Finally, the main 5 pce bathroom has been updated with double sinks. The finished basement is a standout feature, complete with an upgraded subfloor for improved durability and comfort. The vinyl flooring, designed to mimic the look and feel of wood, adds both beauty and functionality. The basement offers two storage rooms, providing ample space for organizational needs and a large cold room. Improvements include: New sump pump and back flow valve, a steel front door with multi-lock system, double car garage (permitted Blvd parking), recent asphalt and aggregate to add to the curb appeal. In addition to these fantastic updates, the entire home has been freshly painted, giving it a fresh, modern look that complements its updated design. This is truly a one-of-a-kind home, offering everything you need for comfortable and stylish living. Same owners for 24 years! (id:50787)
Century 21 Associates Inc.
166 Woodbridge Avenue
Vaughan (West Woodbridge), Ontario
Very Trendy Café, Chocolate, Dessert Shop for Sale In The Heart of Market Lane Downtown Woodbridge. Prime Location with Steady Traffic. Very Good Lease in Place for 5 Years. (id:50787)
Royal LePage Your Community Realty
19 Allsop Crescent
Barrie (Holly), Ontario
Stunning & Spacious 6-Bedroom Home in Holly! This beautifully updated home offers the perfect blend of space, style, and functionality. The backyard is an entertainers dream, featuring a heated pool, hot tub, spacious deck, large shed, and mature trees for ultimate privacy plus a gas BBQ hookup for effortless outdoor cooking. Located in the sought-after Holly community, this home sits across from 17 km of scenic trails, with no front neighbours to interrupt your view.Inside, the thoughtfully designed layout boasts an updated kitchen with granite counter tops, a bright and open breakfast bar, and a main floor family room with a cozy fireplace. The combined living/dining room is ideal for hosting, while gleaming hardwood floors add elegance and easy maintenance.The finished basement expands your living space with two additional bedrooms, two renovated bathrooms, and a wet bar that could easily be converted into a second kitchen perfect for an in-law suite or entertaining.Retreat to the primary suite, complete with a walk-in closet and a spacious ensuite. Don't miss this incredible opportunity schedule your showing today! (id:50787)
RE/MAX Crosstown Realty Inc.
50 Raspberry Trail
Thorold (Confederation Heights), Ontario
Welcome to 50 Raspberry Trail, your personal paradise nestled in the desirable West Confederation Subdivision of Thorold. This beautifully upgraded home offers an ideal location just minutes from walking trails, shopping, parks, schools, transit, highway access, and the Brock University. Step inside and be greeted by a luxurious and cozy atmosphere with an open-concept layout that's perfect for both everyday living and entertaining. The home has been freshly painted and features modern upgrades throughout, including smart lighting, pot lights with dimmers in every room, and a central vacuum system. Enjoy the comfort of a gas fireplace in the spacious living room, and the convenience of a main-level laundry room. The private, fully fenced backyard offers a serene escape, ideal for outdoor relaxation. Additionally, this property comes with a newly installed, fully paid water heater and water softener, ensuring comfort and peace of mind for years to come. A small area of the basement has been finished, offering the perfect space for a home office. The remainder of the basement is ready for your personal touch, allowing you to create your ideal space. This home truly has it all a functional layout, smart features, and an unbeatable location. Don't miss out on this exceptional opportunity! (id:50787)
Homelife/miracle Realty Ltd
12 Cheval Drive
Grimsby (Grimsby Beach), Ontario
Luxurious Newly Renovated Bungalow Located By Lake Ontario Featuring Spacious Open Concept Layout And Modern Design And High-End Finishes, Huge Kitchen With Oversized Island and Top-Of-The-Line Thermador Appliances And Built-In Wine Fridge And Espresso Machine, All Good Size Bedrooms And Beautifully Renovated Washrooms. This Amazing Home Features A Truly One of A Kind Backyard Oasis That Will Make You Feel Like You're On Vacation Every Day. The Landscaped Yard & Covered Patio Offers A Serene And Private Setting, Perfect For Relaxation Or Hosting Outdoor Gatherings. Basement Is Fully Finished With Nice Bedroom , Rec Room and Relaxing Spa Room With Jacuzzi Tub! (id:50787)
Sam Mcdadi Real Estate Inc.
5914 Canborough Road W
West Lincoln (Bismark/wellandport), Ontario
Welcome to 5914 Canborough Road, a serene rural retreat just outside Wellandport. This nearly 8.5-acre property offers just under 500 feet of Welland River frontage, perfect for riverside activities or simply enjoying the views. The land is beautifully maintained with a mix of trees and open spaces, providing privacy with enough cleared areas for trails or a hobby farm. The charming century home, built before 1900, features 4 spacious bedrooms, an updated 4-piece bathroom (2023), a 3-piece bathroom (2020), a country kitchen, and a cozy family room. Step out to the covered back deck with access to an above-ground pool and peaceful surroundings. The property includes a large two-storey 120 x 40 barn (1975), ideal for farming, hobbies, or storage. Located just 15 minutes from Dunnville and Smithville, it offers the perfect balance of rural tranquility and convenience. Don't miss out on this unique property. (id:50787)
RE/MAX Escarpment Realty Inc.
98 Harold Avenue
Welland (Welland Downtown), Ontario
This Home Checks All the Boxes! Welcome to this beautifully renovated 3-bedroom, 2.5-bathroom, 2-storey home, fully finished from top to bottom and perfectly situated on a private, fenced corner lot with no rear neighbors! Step inside to a bright and inviting living room with a large picture window and modern pot lights. The stunning renovated kitchen boasts granite countertops, ample cupboard space, and an open-concept layout flowing seamlessly into the dining areaperfect for hosting family gatherings. A walkout to the private backyard with a spacious deck makes outdoor entertaining a breeze. Upstairs, youll find the convenience of bedroom-level laundry, a large primary suite with wall-to-wall closets, and a 3-piece ensuite for ultimate comfort.The finished basement features a generous rec room, brand-new vinyl flooring, a 3-piece bathroom, and additional laundry hookups for added flexibility. This home is loaded with updates, ensuring peace of mind for years to come: Windows (2022). Sump & Weeping Tile (2021)Furnace (2019) & AC Condenser (2020). Water Heater (Owned, 2019), Updated Electrical (2020) & ABX/PEX Plumbing (2020), Shingles (2012), Security System (2021), Fence (2021) & Finished Basement (2023) This is truly a move-in ready home that offers modern finishes, a fantastic layout, and a prime location. Dont miss outbook your showing today! (id:50787)
Exp Realty
24 South Main Street
Thorold (Port Robinson), Ontario
Unbeatable Value! Discover the perfect canvas for your dream home on this generously-sized 40' x 100' building lot nestled in the charming community of Port Robinson, situated at the southern tip of Thorold. Embrace the tranquility of this idyllic location, offering scenic views of the serene Canal and the meandering Welland River, a stone's throw away. This prime piece of real estate boasts a strong intrinsic value, with the convenience of all essential services readily available at the lot line, ensuring a hassle-free construction process for your vision of the perfect home. Seller has already fully completed the severance process for this building lot. No work left for a buyer to complete with the severance. Don't miss this rare opportunity to create your ideal living space in this peaceful and picturesque setting. (id:50787)
Keller Williams Complete Realty
929 - 652 Princess Street
Kingston (Central City East), Ontario
Kids going to Queens, get them a beautiful & safe condo, while having an investment. Amazing Furnished Condo, Best Price In The Building, Plus It Includes A Locker. Incredible View from the large Balcony. Luxury Finishes, Stainless Steel Appliances, Granite Countertop, Ensuite Laundry + Much More. Lots Of Natural Light. Amenities With Study Room, Lounge With Kitchen, Games Room, Fitness Centre, And Roof Top Terrace. Walking Distance To Queens University, Downtown And Shopping Can Be Managed And Tenanted Through Sage Living Management If Wanted, Approx. Rent, (When Rented) Is $1845 Great For Students Attending Queens or other institutions or an nice little place to call home. Kingston offers great living by the lake, great cafes, restaurants and bars. Best Price in Building. LOCKER INCLUDED! (id:50787)
Sutton Group-Heritage Realty Inc.
421 Barker Parkway
Thorold (Rolling Meadows), Ontario
A stunning 4BR Detached all brick home in beautiful part of Rolling meadows, Never been occupied, Great for family, full of natural light through out the house, Kitchen island with sink & stainless steel tope of the line appliances, inside the home is all neutral color scheme. Convenient and great community feel, close to schools and all other amenities, easy access to highways, surrounded by greenery, parks and trails. It has a great curb appeal in up coming and fast developing area. Truly move in ready. A must see. (id:50787)
Homelife/romano Realty Ltd.
6175 Barker Street
Niagara Falls (Dorchester), Ontario
Solid Investment Opportunity: This fully rented legal 2.5-storey triplex presents a substantial investment opportunity, delivering consistent cash flow with three separate rental units and expansion potential. Property Highlights: Unit 1 - Main House: 4 large bedrooms, 2 bathrooms, a spacious kitchen, and a bright living and dining area with a decorative fireplace. Second-floor laundry for tenant convenience. Unit 2 - Basement Apartment: Features a separate entrance, updated kitchen, newer 4-piece bath, and 2 large bedrooms Unit 3 - Back Unit: 1-bedroom apartment with an updated kitchen and 3-piece bathroom, suitable for singles or couples. Additional Features: Detached 2.5-Car Garage: This 20x23 ft garage includes hydro and has potential for additional rental income or conversion to an auxiliary unit. Expansion Potential: Consider converting the garage into a fourth unit or building a secondary unit on the existing pad. Recent Upgrades: New furnace (2023), updated plumbing and wiring, some newer windows, and a new roof (2021). Central A/C was added in 2018. Prime Location: Conveniently located near the new University of Niagara Falls and just 30 minutes from Niagara College. Close to public transit and local amenities. With all units fully rented, this triplex offers immediate positive cash flow and significant growth potential. (id:50787)
RE/MAX West Realty Inc.
400 Chaffey Street
Welland (Lincoln/crowland), Ontario
Be The First To Call This Beautiful, Open Concept, Freehold And 2 Storey Townhouse Your Home! A Modern Spacious Property Including 3 Bedrooms, 2 Full Bathrooms, 3 Parking Spaces, A Full Kitchen And An Immense Amount Of Living Space Crafted Just For You. With Tons Of Natural Light Located Right Here In Welland Right Next To Niagara College, Family Day Care, & Endless Retail And Food Choices! (id:50787)
Right At Home Realty
418 Hidden Trail Circle
Oakville (Go Glenorchy), Ontario
Gorgeous exec 4 Bdrm upgraded starlane 3302 Sq Ft + Home theater rec Rm ColdRm and R/I Bathroom in the basement upgraded kitchen with built in appliances and marble centre island and counter tops with interior/exterior pot lights walk to all amenities doctors banking groceries restaurants and sixteen mile community centre with up coming swimming pool cricket ground library school child safe street and mins to 407 and many many more amenities in spring to enjoy the blooming cherry blossoms. (id:50787)
RE/MAX West Realty Inc.
123 Maurice Drive
Oakville (Co Central), Ontario
Incredible opportunity, a brand new commercial for pharmacy walking vet or dental clinic, high ceiling 2 doors with 2000 sqft with 2 doors can be separated. (id:50787)
Royal LePage Real Estate Services Ltd.
613 - 405 Dundas Street W
Oakville (Go Glenorchy), Ontario
Welcome To This Brand-New One-Bedroom Beauty At Distrikt Trailside, Ready To Move In. This Unit Boasts A Fantastic Floor Plan With Upgraded Finishes, A 9ft Ceiling, And An Abundance Of Natural Light Streaming Through Floor-To-Ceiling Windows. Its Open-Concept Layout Leads To A Spacious Walk-Out Terrace, Complete With Ensuite Laundry And A Smart System. The Kitchen Features Quartz Counters, A Porcelain Backsplash, A Stainless Range Hood, A Built-In Microwave, Valance Lighting, And Soft-Close Drawers. Bulk High-Speed Internet Is Included In The Maintenance Fee. One Underground Parking Spot And One Locker Are Also Part Of The Package. Exceptional Amenities Include A Residents Lounge, A Games Room With A Billiard Table, A Private Dining Room, A Huge Terrace With A BBQ Area, A Party Room, A Meeting Room, A Gym, Bike Storage, 24-Hour Concierge, And Ample Visitor Parking. Experience A Luxury Lifestyle And Living Nestled Among Parks, Ravines, And A Truly Exquisite Community. Enjoy The Best Of Oakvilles Fine Dining, Recreational, Cultural, And Sport Facilities, Prestigious Public And Private Schools, Premier Shopping, And Medical Amenities. (id:50787)
Revel Realty Inc.
1537 Moonseed Place
Milton (Cb Cobban), Ontario
Stunning Brand New End Unit Townhome. Welcome to this spacious and Modern 3-Bedroom, 3-Bathroom Townhome. This Newly Built end unit boasts Upgraded plumbing fixtures and stylish, high-quality flooring throughout, offering a fresh, contemporary feel. This gorgeous, modern kitchen is a standout feature, with sleek quartz countertops, stainless steel appliances, and plenty of storage, creating the perfect space for cooking and entertaining. This home features a bright open layout, designed for family living while the bedrooms provide ample space for family or guests. With a direct access to the garage and two additional parking spots. Situated in a desirable and welcoming community, this home is perfect for anyone looking for both comfort and modern convenience. Don't miss out on this beautiful home! (id:50787)
RE/MAX Experts
326 - 1050 Main Street E
Milton (De Dempsey), Ontario
Welcome To Art On Main - Luxurious Executive Condo Living In Milton. This Bright & Spacious 2-Bed 2-Bath Unit Is Loaded With Upgrades. Enjoy Stunning Escarpment Views From Bedrooms, Living Room & Balcony. Soaring 9Ft Ceilings, Modern Kitchen With Upgraded Cabinetry, Granite Counter-Top, Back Splash, Under Cabinet Lighting & Stainless Steel Appliances. Walk To Go-Station, Shopping, Arts Centre, Rec. Centre, Library, Restaurants, Super Store, Parks & Min. To Hwy-401. Amenities Include; 24Hr Concierge, Fitness Centre, Party Room, Pet Spa, Outdoor Pool, Rooftop Terrace With Bbq & Fireplace, Hot-Tub, Sauna, Yoga Room, Guest Suites, Visitor Parking & More. Note: Pictures & virtual tour from previous listing. *** Locker (On The Same Level As The Unit) AND Hi-Speed Internet Included In Condo Fee*** Act Now, Won't Last Long!!! (id:50787)
Ipro Realty Ltd.
471 Dalhousie Gate
Milton (Wi Willmott), Ontario
Rare 26.5 ft wide townhome! This beautiful end unit freehold townhome is approx 1,436 SF above grade. Huge footprint with large rooms. Designed in renown fashion, this 2 bedroom townhome offers a well designed floor plan. This bright and spacious end unit townhome feels like a semi detach. It features a large living room, dining room with a walk out, spacious eat in kitchen, primary bedroom with a 4pc semi ensuite + a walk in closet. All windows have been treated with 3M crystalline window film for UV/heat protection and increased energy efficiency. Located close to schools, parks, retail shopping, hwy 401 & the Milton GO (id:50787)
Royal LePage Terrequity Realty
10 Forest Ridge Crescent
Halton Hills (Rural Halton Hills), Ontario
SHOW STOPPER In Ballantry Estates!! Backyard Oasis With A 20 x 40' Inground Salt Water Heated Pool With Waterfall, Stamped Concrete Surround, Cabana With TV, Wrought Iron Fence Around Pool, Large Custom Pergola, Aggregate Cement Patio & Walkways, 30 Zone Programmable Wifi Enabled Inground Sprinkler System With Numerous Drip Lines For Easy Maintenance Of Your Potted Plants, 4 Gas Line Hookups For BBQ and Fire Features, This Gorgeous Home Features A Stunning Massive Renovated Kitchen W/12' Island, Quartzite Counter Top & Breakfast Bar, Built In Appliances, Stainless Wall Oven, 2nd Convection Wall Oven / Microwave, Counter Depth Fridge W/Panel, Dishwasher, Loads Of Drawers, Marble Backsplash, Separate Servery / Coffee Bar And A Formal Open Concept Dining Room, Main Floor Sunken Laundry Room With Backyard & Garage Access. Enjoy Movie Night In The Large Main Floor Family Room W/Stone Accent Wall Or Head Over For Some Down Time In The Beautiful Living Room W/Crown Moulding And Stunning Zen Like Backyard Views. There Is A Main Floor Office For Your Business Activities And A Large Secondary Office In The Basement If You Need A Quiet Space. Enjoy 4 Generous Bedrooms W/The Primary Bedroom Featuring A 4 Pc Ensuite, Walk In Closet And Hand Scraped Hardwood. This 3200 Sq Ft Above Grade Beauty Has A Long List Of Features Including Upgraded Baseboards & Trim, Hand Scraped Hardwood, Professionally Landscaped 2.19 Acre Yard, 3 Car Garage, 4 Bedrooms, 3 Baths, Pot Lights, Phantom Screens On 3 Exterior Doors, Upgraded Door Hardware, Owned Tankless Hot Water Tank, Water Softener, Reverse Osmosis & Water Filtration System, Heat Pump, Loads Of Parking......The List Goes On Please See Attached List Of Features. THIS HOME IS NOT TO BE MISSED!!! (id:50787)
Royal LePage Signature Realty
1102 - 2325 Central Park Drive
Oakville (Ro River Oaks), Ontario
Welcome to 2325 Central Park # 1102. One of largest 1-bedroom layouts, boasting stunning unrestricted views of the escarpment, a beautiful 27-acre park, and scenic trails right from your balcony. Conveniently located near shopping, highways, hospitals, top schools, and public transit, this unit is perfect for those seeking both comfort and accessibility. Loaded with upgrades, it features elegant granite countertops, a stainless steel sink, upgraded cabinets, and high-quality stainless steel appliances. The engineered hardwood flooring adds a touch of sophistication. Additionally, this unit includes one underground premium parking spot located right beside the elevator for your convenience. Don't miss out on this exceptional opportunity! (id:50787)
RE/MAX Paramount Realty
2040 Rebecca Street
Oakville (Br Bronte), Ontario
Incredible Opportunity in One of Oakville's Most Sought-After Neighborhoods! Introducing a rare chance to own a home in one of Oakville's most desirable areas! With its prime location near the YMCA, South Oakville Center (Formally Hopedale Mall), public transit, Oakville Hospital, top-rated schools, Bronte Harbor, restaurants, parks, and easy access to the QEW, 407, and 403, this established neighborhood is renowned for its multi-million dollar custom homes. This charming 3-bedroom, 2-bath home with a 2-car garage sits on a spacious 85 x 132 ft. lot and offers 2,546 sq. ft. of finished living space. The main floor is bathed in natural light and features an updated kitchen with stainless steel appliances and an updated bathroom with a Jacuzzi tub. The finished basement boasts a cozy gas fireplace and opens into a bright sunroom addition with vaulted ceilings, offering wonderful views of the sprawling backyard. Step outside to your private oasis, complete with a large patio, pool, and beautifully landscaped, fenced yard featuring raspberry bushes, a pear tree, and mature cedar trees. The large U-shaped driveway provides ample parking, while the backyard retreat is perfect for hosting gatherings or simply enjoying a peaceful day, soaking up sun by the pool. Whether you're looking to move in, renovate, or custom-build your dream home, this property offers endless potential. Large lots like this are rarely available in such a prestigious neighborhood! Do not miss this incredible opportunity! Schedule a viewing today! (id:50787)
Red House Realty
11 - 2508 Post Road
Oakville (Ro River Oaks), Ontario
Absolutely Stunning Sun Filled 2 Bedroom, 2 Bath Open Concept Townhome In Desirable Waterlilies Community! Rare 2 Storey Corner Unit! Lots of Windows! Over 1000 Sqft With Amazing Unobstructed Views! Overlooking Pond & Greenspace! Upgraded Kitchen Cabinets, Granite Counter, Stainless Steel Appliances And Laminate Floors! New Blinds Throughout! 2nd Floor Laundry! Walk To Parks, Shopping, Schools, Restaurants, And New Hospital & GO Station! A Must See! **EXTRAS** S/S Fridge, S/S Stove, Built-In Microwave, Built-In Dishwasher, Washer & Driver, All Existing Light Fixtures, All Window Coverings/Blinds. One Underground Parking Space & One Storage Locker. Don't Miss This One! (id:50787)
Royal LePage Signature Realty
164 Dixon Drive E
Milton (De Dempsey), Ontario
Welcome to 164 Dixon Drive in the Sough After Prestigious Dempsey Community of Milton. A Well Maintained Detached Home of Approximately 2600 Square Feet on the Upper Floor Plus 200 Square Feet on the Lower Level. Functionally Designed Home with Separate Family and Living Rooms. Four Comfortable Size Bedrooms on the Upper Level. Second Floor Laundry and Loft Area, Perfect for Home Office. Double Door Entry, Double Garage, Fenced and Private Back Yard with Accommodative Family Deck. Spiral Stair Case Up and Down. Walk to Separate and Public Schools, and Parks. An Overall Great Location Easy Access to Shopping, Public Transit, GO Trains, Community Centre and Library. (id:50787)
Royal LePage Real Estate Services Ltd.
331 Mountsberg Road
Hamilton, Ontario
Your Sanctuary Estate Awaits With This Sprawling 3,000 Sq Ft Home Tucked Away On The Countryside In Flamborough And An Hour Drive To Toronto. Set On Over 1.7 Acres Of Secluded And Landscaped Grounds, This Home Offers The Perfect Mix Of Modern Luxury And Rural Charm. Your Foyer Greets You And Leads To Your Great Room, With Picturesque Scenes of Nature All Around You. The Scavolini Kitchen Boasts Gaggenau And Bosch Appliances, Equipped With A Butler Pantry, Perfect For The Home Chef. The Primary Suite Features A Large Walk-In Closet with Custom Built In Organizers And 5 Piece Ensuite. 3 Car Garage Perfect For Car Lovers Or Can Be Used As A Workshop. Step Out To Your Rear Patio with In-Ground Immerspa Plunge Pool(2021) And Arco Pergola, Perfect For Family Get Togethers Throughout The Year. This Home Was Designed with A Due South-Facing Orientation, Flooding It with Natural Light Throughout The Day During All 4 Seasons. The Expansive Unfinished Basement Gives You The Option To Create An In-Law Suite, Apartment Rental, Golf Simulator or Just About Anything You Can Dream of. Upgraded Lighting Throughout, Comfortaire Heat Pumps With Heads In Primary And Great Room, Whole Home Surge Protector, Invisible Fence And Generator Panel Are Just A Few of The Many Upgrades Included With This Home. Truly Must Be Seen To Be Appreciated. (id:50787)
RE/MAX West Realty Inc.
19 Allsop Crescent
Barrie, Ontario
Stunning & Spacious 6-Bedroom Home in Holly! This beautifully updated home offers the perfect blend of space, style, and functionality. The backyard is an entertainers dream, featuring a heated pool, hot tub, spacious deck, large shed, and mature trees for ultimate privacy plus a gas BBQ hookup for effortless outdoor cooking. Located in the sought-after Holly community, this home sits across from 17 km of scenic trails, with no front neighbours to interrupt your view.Inside, the thoughtfully designed layout boasts an updated kitchen with granite counter tops, a bright and open breakfast bar, and a main floor family room with a cozy fireplace. The combined living/dining room is ideal for hosting, while gleaming hardwood floors add elegance and easy maintenance.The finished basement expands your living space with two additional bedrooms, two renovated bathrooms, and a wet bar that could easily be converted into a second kitchen perfect for an in-law suite or entertaining.Retreat to the primary suite, complete with a walk-in closet and a spacious ensuite. Don't miss this incredible opportunity schedule your showing today! (id:50787)
RE/MAX Crosstown Realty Inc. Brokerage
302 Newman Drive
Cambridge, Ontario
Stunning 4-Bedroom Detached Home | Walkout Basement | Ravine & Pond Views Discover this exquisite 1-year-old single detached home, offering 4 bedrooms, 3 bathrooms, and a walkout basement, all set on a premium lot backing onto a scenic ravine and pond. This beautifully designed residence combines modern elegance with natural beauty, creating the perfect setting for comfortable family living. 7 Reasons You Should Buy This House: Spacious & Elegant Layout Thoughtfully designed open-concept living and dining areas with large windows for abundant natural light. Gourmet Kitchen Featuring high-end appliances, sleek cabinetry, and ample storage.4 Bedrooms & 3 Bathrooms Well-appointed bedrooms and contemporary bathrooms designed for luxury and comfort. Walkout Basement A versatile space with endless potential for additional living areas or an income-generating suite. Premium Lot with Breathtaking Views Enjoy stunning, unobstructed views of the ravine and pond from your backyard. Just a 7-minute drive from Highway 401, ensuring convenience and connectivity. Modern & Energy-Efficient Built to the latest standards with smart home features and high-quality finishes. Prime Location: Nestled in a peaceful community, this home offers easy access to top-rated schools, parks, walking trails, and shopping centers. Dont miss this rare opportunity! (id:50787)
Save Max First Choice Real Estate Inc.
Save Max Real Estate Inc.



