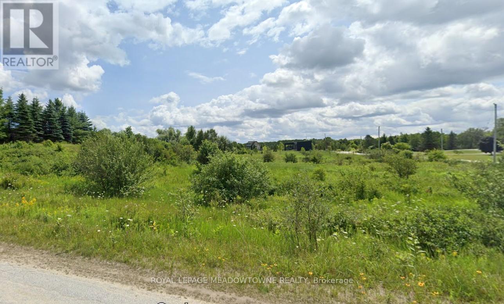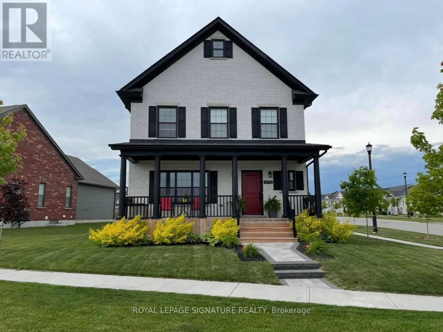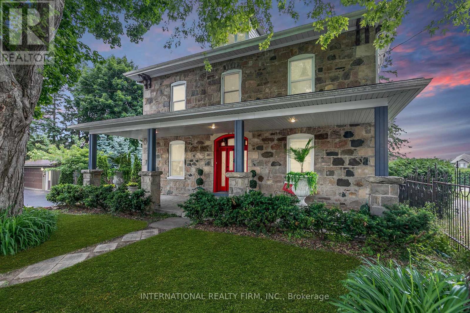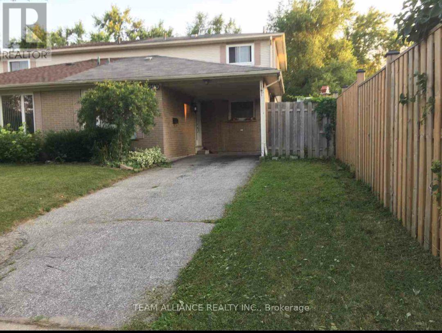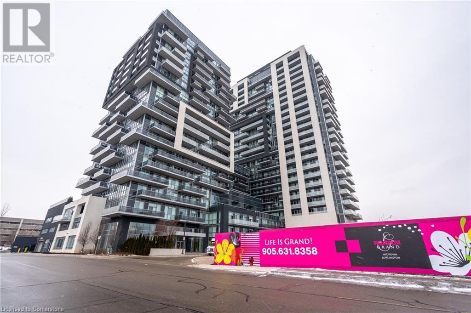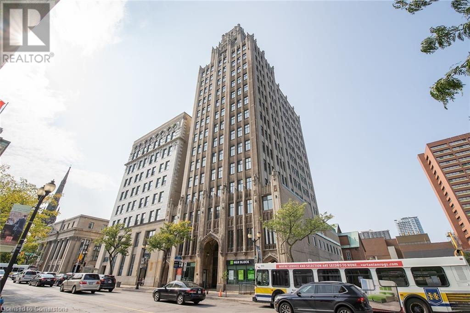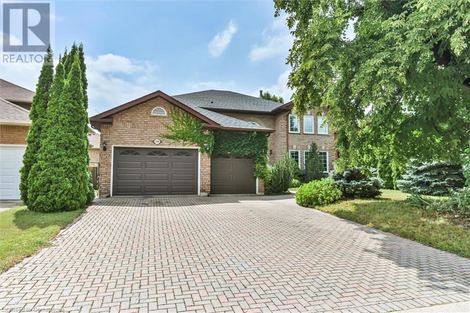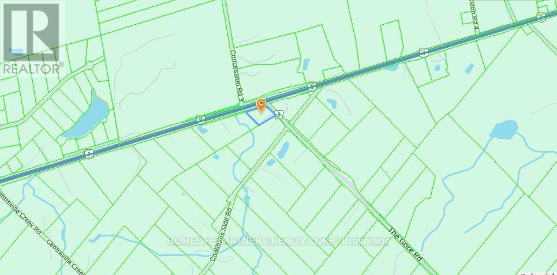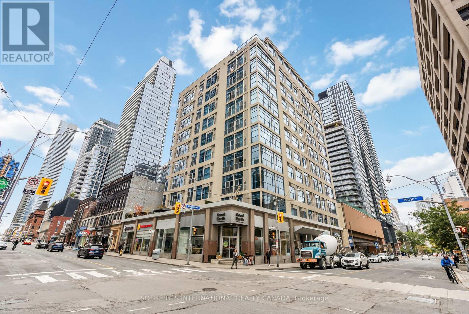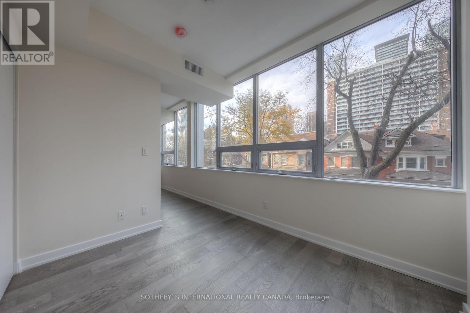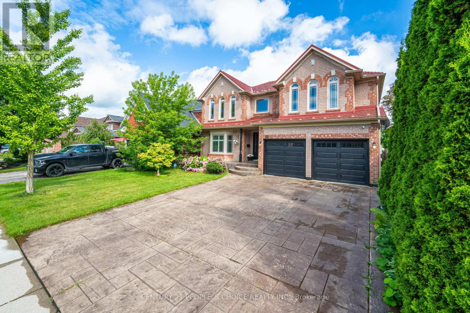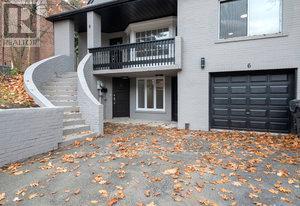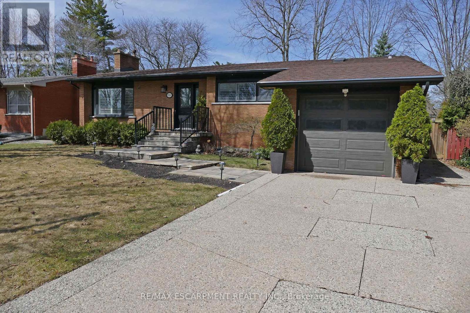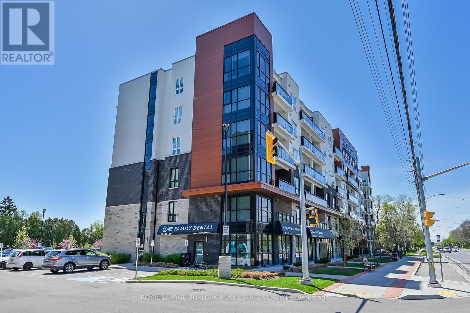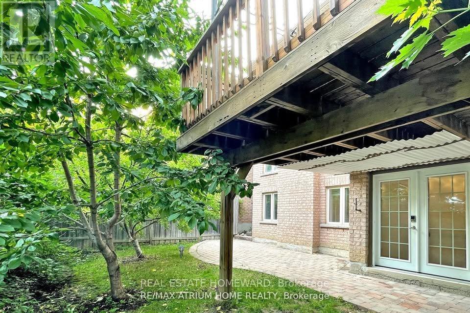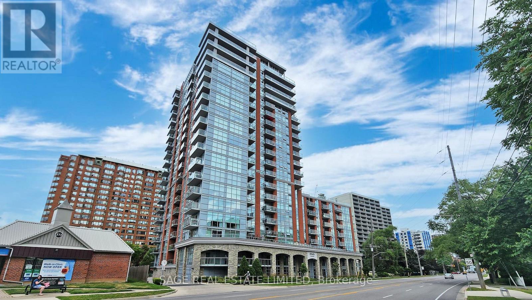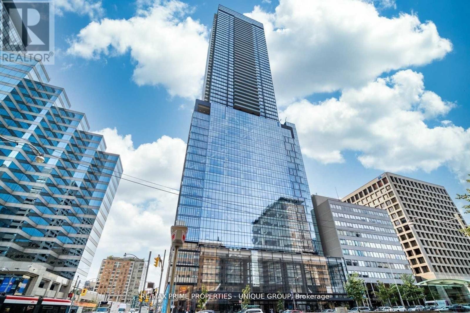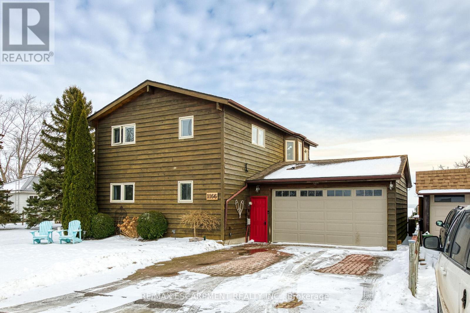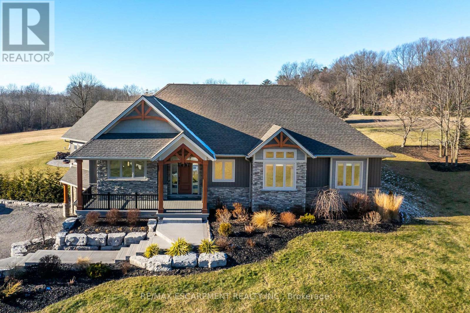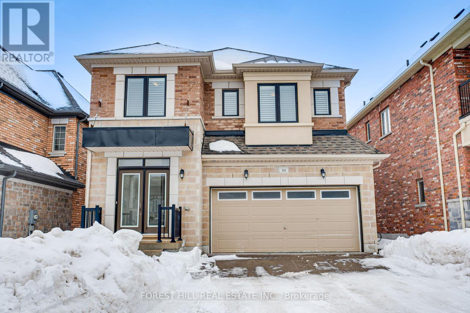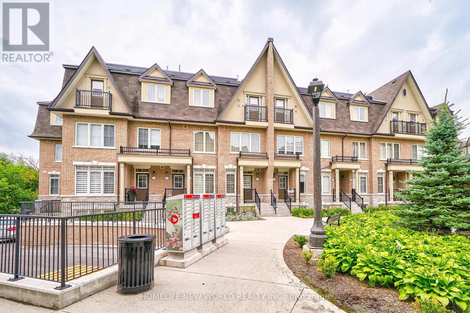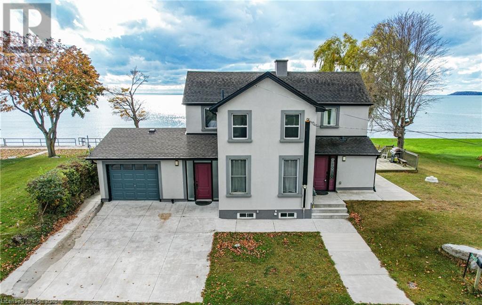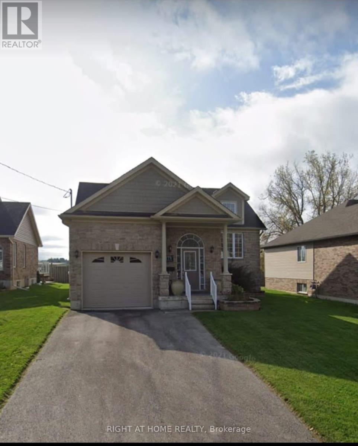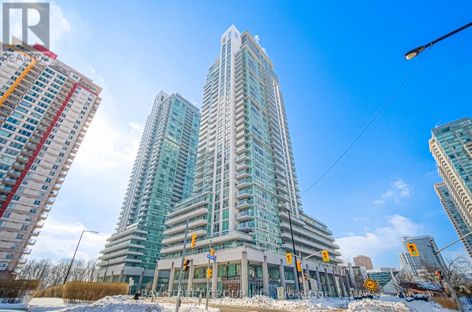204 - 6523 Wellington Rd 7
Centre Wellington (Elora/salem), Ontario
Luxury at the Elora Mill Residences. Stunning 1+Den with high end finishes, located in the beautiful town of Elora. Minutes away from the Elora Mill Spa. Large Den with door can act as an office or 2nd bedroom. 9Ft Ceilings, large 141 Sqft Balcony with unobstructed raving view, comes with 1 Parking that includes Electrical Vehicle Charger, 1 Large Locker. Amenities include Dog Wash area, Coffee Bar, Pool, BBQ Area, Gym & Yoga Studio. Check out the virtual tour for more info! (id:50787)
Right At Home Realty
Lot 67 Brewester's Lake Road
Grey Highlands, Ontario
Brewster's Lake vacant for sale. Perfect setting with 1.43 Acres of land with 135 feet of lake frontage. Homes in the area have sold up to 1.7 million. This idyllic property affords almost 290 ft fronting on 2 access roads, Young Dr. and Brewster Lake Road. This property is on the north west point of the Brewster's Lake development of cottages and permanent homes. Minutes away from Feversham and Singhampton and just 20 minutes to Collingwood and the world of winter sports. This property is an easy drive from Toronto. Brewster's Lake is a spring fed lake with no motorized boating allowed. It's quiet and peaceful. As well as direct ownership this property, there's an ownership in 118 Brewster Lake Court which is a lake front communal property accessible by owners of properties on the Lake. It provides land owners access to the lake who might not have direct shoreline access. (id:50787)
Royal LePage Meadowtowne Realty
5 Dunrobin Drive
Caledonia, Ontario
Welcome to this beautifully updated home offering nearly 2,500 sq ft above grade of elegant living space! Featuring 4+1 bedrooms, this property boasts an open and airy layout with hardwood floors and cathedral ceilings in the living and dining rooms. The large eat-in kitchen has granite countertops and is centrally located - open to both the dining/living room area and also to the family room - perfect for entertaining family and friends! A step out the patio door takes you to your backyard oasis with in-ground saltwater heated pool with a waterfall (2020), hot tub, professionally landscaped yard, and maintenance free trex deck! Upstairs offers the family 4 bedrooms including the primary bedroom that is highlighted by a luxurious ensuite with double sinks, custom tile & glass shower, and soaker tub. Basement provides the family with multiple possibilities including an in-law suite. Either finish it off to be its own living quarters for family, or add your cosmetic touches for personal use! Additional info/updates include furnace/AC 2023, shingles 2016, flooring in basement, attic insulation added, California shutters throughout, and sprinkler system in the front yard. Don’t let this rare opportunity pass you by! (id:50787)
Right At Home Realty
872 John Fairhurst Boulevard
Cobourg, Ontario
Bask in Natural Light Your Dream Home Awaits!Welcome to this stunning Cusato Estate Model on an oversized corner lot- a rare find in this New Amherst Village sought-after neighborhood.Sunlight pours into the beautifully designed 2-storey brick home, with open-concept layout that seamlessly blends the living, dining, kitchen areas. Unwinding after a long day or hosting , this home offers inviting spaces for every occasion.The kitchen is both stylish practical, featuring a breakfast bar perfect for casual meals or helping the kids with homework, double sink, & ample cupboard space,- an ideal setup for busy families.With 4+1 spacious bedrooms well-appointed bthrms, this home adapts effortlessly to your lifestyle. Main-floor bedroom offers flexibility & can be customized to serve your family needs as a guest suite, home office, or great room.Upstairs, the primary suite is a true retreat, offering a peaceful escape at the end of the day. This elegant space features a spa-like ensuite with a deep soaker tub, glass shower, & double vanity, along with an oversized walk-in closet. Adding to its charm is a separate private den with a door, perfect for a home office, nursery, yoga space, or reading nook- a rare luxury in modern homes.A Finished Basement extends living space with above grade windows, pot lights, built in designer bar, recreation room, additional bedroom,Modern 3 piece bath & ample storage-perfect for entertaining or unwinding. Outdoor living is just as magical.Start your mornings with coffee on the covered front porch, taking in peaceful views of the lush green space.The fully fenced backyard is an oasis, W/ a covered patio ,where you can enjoy warm summer rains without getting wet & even catch glimpses of rainbows..Located an hour east of Toronto, minutes from Cobourg's beach, where a scenic boardwalk connects the sandy shore, vibrant harbour, historic downtown.& hospital.Dont miss your chance to make this breathtaking property your own! (id:50787)
Royal LePage Signature Realty
2489 Hill Rise Court
Oshawa (Windfields), Ontario
Welcome to 2489 Hill Rise Court, where style meets practicality in this beautifully designed end-unit freehold townhome! With 3 bedrooms, 4 bathrooms, and a finished basement, this home is perfect for families, professionals, and entertainers alike. Step inside to an open-concept main floor, where premium flooring and natural light create a warm and inviting space. The spacious living and dining areas flow seamlessly, making hosting and everyday living effortless. The primary suite is a private retreat, featuring a 4-piece ensuite with a separate shower and soaker tub perfect for unwinding after a long day. Need extra space? The finished basement offers a versatile rec room, ideal for movie nights, a home office, or a playroom. Plus, a dedicated laundry area and additional storage ensure everything stays organized. Outside, you'll love the no-sidewalk design and extra-long driveway that fits two cars. Located in a family-friendly neighborhood, this home is close to top schools, shopping, dining, and everything you need for a well-balanced lifestyle. (id:50787)
RE/MAX Royal Properties Realty
261 Smith Street
Wellington North (Arthur), Ontario
ESCAPE THE CITY TODAY!!! IT's TIME TO BUY NOW! LOW MORTGAGE RATES!!! RARE OPPORTUNITY TO OWN THIS HOUSE! The Stone House is one of the most iconic historical buildings. This "Grand Dame of Arthur" is nestled in the well known 'Most Patriotic Village of Arthur'. Have Peace of Mind With Approx 1/2 Acre Completely Enclosed & Fenced For Your Children And Pets Safety, Enjoy The Extra Large Property Right In Town, Municipal Water & Sewage, Fiber Optics High Speed Internet On-site, Gas, Hydro, Water Softener, Hot Water Tank Owned (No Rentals On Site), Main Floor 10' Coffered Ceilings, 2nd Floor 9' Cornice Ceilings, 13" Wood Trim/ 22"Window Sills Throughout, Granite, Hardwood Floors, Large Garden, 12 Parking Spots (2 Car Detached Garage, 10 Car Circular Paved Driveway), Covered Front/Back Porch, Heated Kitchen/Washroom Flooring, Large Eat-In Kitchen Island, Kitchen Walk Out To Back Yard And The Heated 29,000 Litre Salt Water In-Ground Pool, Electrical Powered Pool/Garden Shed, 2nd Floor With Full Size Cast Iron Stairs - Fire Escape Exit Off The Laundry Room, Water Softener, Gas Heated Water Tank, Radiant Heating, Heated Kitchen & Powder Room Floors. Short Commutes, 1 Hr to YYZ Airport, 1.5 Hrs To Downtown Toronto, 25 Minutes to Orangeville, 60 Minutes to Brampton, 15 Minutes to Fergus, 35 Minutes To Guelph Central Go/Via Station, In Town Local (GOST) Guelph Owen Sound Transit. Thousands Spent To Modernize. Walking Distance To Schools, Library, Restaurants, Markets, Shopping and So Much More. OPTION To Purchase The House Furnished. (No Heritage Designation Status) 4 HRS NOTICE TO SHOW. Thank you for stopping by to check out this rare listing. Tell your friends, share with your family, it will not last long with the mortgage rates dropping and the expected house price increase of approximately 4.7% For 2025.... See you soon! (id:50787)
International Realty Firm
208 - 2285 Lake Shore Boulevard W
Toronto (Mimico), Ontario
Experience luxury waterfront living just 15 minutes from downtown! This spacious unit is a blank canvas, offering the perfect opportunity for the buyer to renovate, design and build the unit of their dreams. With a layout that features an open-concept living area, a spacious bedroom with potential for custom closet organizers,the possibilities are endless.Enjoy an unbeatable array of amenities, including a squash court, gym, pool, sauna, outdoor terrace with BBQ area, and ample visitor parking. The ideal location and opportunity to personalize every detail, this residence truly has it all! NOTE: Pets are permitted. (id:50787)
RE/MAX Millennium Real Estate
2290 Delkus Crescent
Mississauga (Cooksville), Ontario
Awesome opportunity for First Time home buyers or very good investment for the Investors. Well-maintained, about 2300 square feet of total livable space and fully rented 4+2 bedroom semi-detached home located on a quiet, family-friendly crescent with huge front yard and 3 car parking. The main floor has the perfect balance with open concept family/dining room and private living room. Walkout from the family/dining room to the fully decked. No carpet in the house, 3 generous sized bedrooms and a 3-pc bathroom. The basement features is 2 bedrooms and a 3-pc washroom and washer/dryer. There is a side entrance to access the basement. Family room has been converted to 4th bedroom above ground. This excellent location places you at the heart of convenience being steps away from shopping, schools, parks and major highways. (id:50787)
Team Alliance Realty Inc.
2087 Fairview Street Unit# 1908
Burlington, Ontario
Ideal Burlington location steps to GO station and many amenities. Middle tower in Paradigm building. This 2 bed 2 full bath unit features 2 balconies with great views of the city, unit comes with 1 underground parking space, and 1 storage locker. Well maintained unit with ample space for singles, and couples. Building offers; gym, pool, theatre room, out door terrace, basketball court. Tenant to pay base rent + Hydro + internet/cable. Please provide Credit check, employment letter and references with applications/offers. Please allow 48 business hrs for seller due diligence. RSA. (id:50787)
RE/MAX Escarpment Realty Inc.
36 James Street S Unit# 905
Hamilton, Ontario
Welcome to the historic Pigott Building, located in the heart of downtown Hamilton. This one bedroom, 9th floor end unit boasts beautiful South and West facing views, bringing in tons of natural light. A modern kitchen with high-end appliances and a favorable layout makes it great for entertaining. Unique features like a reading nook and an extra-large walk-in shower add to its charm. Completely walkable to some of the best restaurants, entertainment, and culture Hamilton has to offer. Easy Commute to McMaster University, Hospitals & Walking Distance to GO Station, Shopping & Entertainment. (id:50787)
Snowbirds Realty Inc.
3588 Thorpedale Court
Mississauga, Ontario
Welcome to your dream home in the highly sought-after neighbourhood of Sawmill Valley! This light-filled, luxurious residence offers over 6000 sq ft, perfectly blending elegance and functionality, all within walking distance to top-rated schools. As you enter, you'll be greeted by a Sweeping staircase to the second floor and Cathedral Ceilings. The spacious and inviting interior includes a main floor office, ideal for remote work or study. The huge kitchen is a chef's delight, perfect for hosting gatherings and culinary adventures. The home features two walkouts to a beautifully landscaped garden deck, seamlessly blending indoor and outdoor living. On the second floor, you'll find four generous bedrooms. The primary Suite features a dressing room, walk in closet and spa like primary bathroom. This home features 3additional stylish bathrooms, including a stunning cedar sauna for relaxation. The lower level boasts a versatile rec room, a well-appointed additional kitchen, and two additional bedrooms, offering ample space for guests or extended family with access from a separate set of stairs and entrance! Stay active with your private workout room or explore the nature trails, Credit River, and Wawoosh Falls right in your backyard. Enjoy the convenience of being close to University of Toronto Mississauga (UTM), Credit Valley Hospital, and major commuting routes. Discover why Sawmill Valley is a hidden gem that's so hard to leave. This home is more than a residence it's a lifestyle. (id:50787)
Royal LePage Signature Realty
1707 - 830 Lawrence Avenue W
Toronto (Yorkdale-Glen Park), Ontario
This South East Exposure Luxury 1+Den Unit With One Parking & Locker At Treviso 2 Located At The Inter section of Lawrence Ave. & Dufferin St. Full Of Sun Light On High Floor With Unobstructed South View Of Toronto Iconic CN Tower. Open to a Large, Combined Living and Dining Area. Steps To Ttc Stops, Lawrence Subway Station, Yorkdale Shopping Mall, Parks, 24 Hrs. Opening Shoppers Drug Mart And Schools, Etc. Easy Access To Allen Express Way And 401 Highway. Vacant Unit Available Immediately. This Building Has All The Luxury Features Like Indoor Swimming Pool, Hot Tub, Fitness Room, Guest Suites, Lounge Area, Barbecue Area. Great Location. (id:50787)
Everest Realty Ltd.
2-3 - 5250 Finch Avenue E
Toronto (Milliken), Ontario
Leasing Opportunity Industrial Warehouse SpaceA clean and well-maintained industrial warehouse with well finished office area. Features two drive-in level shipping doors and convenient access to Highway 401. Professionally managed by a responsive and experienced landlord. Permitted Uses: General industrial and warehouse-related operations.Restrictions: No woodworking, cannabis, stone/granite fabrication, recreational facilities, food-related businesses, automotive services, retail, schools, or places of worship.Tenant is responsible for 30% of utility costs. (id:50787)
Royal LePage Signature Realty
0 The Gore Road
Caledon, Ontario
2.23 Acres Corner Lot at Hwy 9 & The Gore Road with Potential to Apply for Commercial Zoning! Situated between Palgrave & Mono Mills this Residential property sits amongst some prestigious golf clubs. 30 minutes to the Toronto Airport. Close to amenities: hike the nearby Bruce Trail which connects to The Caledon Rail Trail, ski at The Caledon Ski Club, Caledon east is nearby with shopping and new community centre, the public school is minutes away & the property is in the boundaries of Mayfield Secondary School for the arts. All of this combined makes this the perfect spot for someone to build their dream country retreat or for a premium investment opportunity! Opportunity to capitalize on a premium corner lot! (id:50787)
Homelife Partners Realty Corp.
507 - 8 Wellesley Street E
Toronto (Church-Yonge Corridor), Ontario
Attention first-time buyers! Priced to Sell. Your chance to own in downtown Toronto for an affordable price is here. Discover this beautiful 1-bed condo in an exclusive boutique building perfectly situated few steps from the Yonge/Wellesley subway entrance. Spacious suite, 564 sq. ft. boasts 10-ft ceilings, floor-to-ceiling windows and an inviting open-concept living and dining area with a Juliette balcony. The kitchen features a custom stainless-steel breakfast bar perfect for an urban living. The generously sized primary bedroom offers abundant natural light with floor-to-ceiling windows and a double closet for ample storage. Amenities include 24-hour concierge, fitness centre, party room, and a rooftop deck with BBQs and loungers ideal for entertaining or relaxing in the heart of the city. Nestled in a vibrant location, you're just a short walk to Yorkville, Eaton Centre, UofT, Toronto Metropolitan University, major hospitals, and the best shopping and dining. Don't miss out on this incredible opportunity to get into the market in one of Torontos most connected neighbourhoods. (id:50787)
Sotheby's International Realty Canada
203 - 17 Dundonald Street
Toronto (Church-Yonge Corridor), Ontario
Unparalleled convenience with direct access to Wellesley Station from the lobby, no need to brave the cold winters! Nestled in an architecturally distinctive and heritage-significant boutique building, the unit features a smart layout with modern touches like sleek quartz countertops and built-in appliances. The spacious bedroom comfortably fits a king-size bed, while custom window coverings ensure privacy and style. Overlooking a charming streetscape, this home provides a perfect balance of city living and tranquility. Rogers High-Speed Ignite 1Gbps Unlimited Internet is included, keeping you connected effortlessly. Located steps away from UofT, TMU, Queen's Park, Hospital Row, and the luxury shopping of Bloor/Yonge's Mink Mile, as well as the Loblaws at Maple Leaf Gardens, this condo places you at the heart of it all. Perfect for those who value both comfort and prime location, this unit is ideal for professionals, students, or anyone looking to enjoy the best of downtown living. (id:50787)
Sotheby's International Realty Canada
52 Canning Crescent
Cambridge, Ontario
Stuning,Gorgeous and Bright ,this well-maintained Detached home w/over 4,400 sq ft of living space (3,033 Sq ft Above Grade & 1388 Below), located in the highly sought-after community of North Galt. This home boasts 4 Spacious size bedrooms, 4 baths, and a finished basement featuring 2 bedrooms, a large living area,wet bar, built-in cabinets, pot lights throughout, and ample of built-in storage spaces.The basement can easly be converted into apartment for additional Income. This truly unique property offers great curb appeal,double garage, and plenty of stamped concrete driveway parkings.Upon entering, you'll be greeted by a bright, high-ceiling foyer and a curved staircase, along with newly installed trendy flooring in the living, dining, kitchen, and breakfast areas. The main level also includes a well-designed powder room and a convenient laundry room offering easy access to the side yard and garage equipped with storage Racks. The kitchen boasts quartz countertop, SS appliances, and a pantry, overlooking a huge, family-sized breakfast area that offers additional cabinets and a coffee station. Adjacent is a large, separate sunlit family room with hardwood flooring and a cozy gas fireplace. Upstairs,Four very spacious bedrooms. The master suite features a double door entry, a 4-piece Ensuite with a soaker tub, and a large walk-in closet, ensuring ultimate relaxation. The other 3 bedrooms are bright and Big too, providing a complete sense of luxurious living. This home features California shutters, adding elegance and charm to each room, and metal roofing.It offers an exceptional, fully fenced backyard equipped with water Sprinkler ,wooden deck and green space on an extra deep lot of 187 ft, perfect for entertaining, parties, BBQs, Home is highly desirable due to its proximity to Hwy 401 (5-min drive), top schools, parks, bus stops, grocery stores,conservation areas, scenic walking/biking trails, mosque, temple & Church. (id:50787)
Century 21 People's Choice Realty Inc.
1102 - 30 Elm Drive W
Mississauga (Fairview), Ontario
Amazing oppurtunity for the Investor or End user, Location, Location and Location, Just 4 Month Old, NW Exposure Corner Suite. Bright & Spacious 2 Bedroom, 2 Washroom with 1 Parking and 1 Locker in Mississauga's newest luxury condominium(Edge Tower-2). Strategically located in the heart of the vibrant downtown corridor, just steps from the future Hurontario LRT. This elegant, carpet-free home of 721 sq ft boasts a bright open-concept living area, a modern kitchen with fully integrated refrigerator and dishwasher, European style designer hood fan, quartz countertop, backsplash, center island, 9' high ceilings, and floor-to-ceiling windows/doors. Private balcony of 32 sq ft with stunning city views. Primary bedroom with large walk-in closet, Ensuite bathroom, and full-size stackable washer and dryer. Premium laminate floors, ceramic floors in bathrooms and laundry. Upscale hotel-style lobby offers a suite of amenities, including 24-hour concierge service, 2 luxury guest suites, Wi-Fi lounge, state-of-the-art movie theater, engaging billiards/game room, vibrant party rooms, state-of-the-art gym and yoga studio, and a rooftop terrace adorned with fireplaces and BBQ areas. Walk to Square One, the main transit terminal, GO buses, Living Arts, Sheridan College, Celebration Square, the Central Library, YMCA, Cineplex, banks, restaurants, and shops. This excellent location in Mississauga's downtown is also close to Cooksville GO, 403/401/QEW, Port Credit, and many other attractions. Do not pass up this lifetime opportunity. Talk to the listing agent for more details. **EXTRAS** Maintenance fee cover bell high speed internet, parking and locker maintenance. Tax Yet To be determined. (id:50787)
Century 21 People's Choice Realty Inc.
Lower - 6 Woodvale Crescent
Toronto (East York), Ontario
Walk Out, Spacious And Bright Apartment. Newly Updated Open Concept Unit That Walks Out to An Expansive Treed Lot Nestled In One Of East York's Most Coveted Hidden Area. Long Driveway. Lots of Natural Light Shines Through The Windows In This Charming Unit. Open Concept Living, Dining and Kitchen. Ensuite Private Laundry. Large Bay Window and Pot Lots Adds Warmth & Character. (id:50787)
Psr
Royal LePage Signature Realty
5247 Spruce Avenue
Burlington (Appleby), Ontario
Professionally updated bungalow located on a beautifully landscaped and spacious lot (63ft x 115ft). Inside, find a bright open concept main floor with living room with custom paneling and a gas fireplace, dining area with sliding door for BBQ access, and a eat-in kitchen featuring an oversized island, Caesar Stone countertops, skylight and stainless steel appliances. Find rich hardwood flooring and California Shutters throughout the main level in addition to three well-sized bedrooms complete the main level, plus a separate 4-piece bath and 3-piece renovated primary ensuite. Fully finished lower level features a family room, wood burning stove, bedroom, kitchenette, and 3-piece bathroom. The lower level's separate entrance creates potential for an in-law or guest suite. The private backyard features a in-ground fibreglass salt water pool, patio, and greenspace. Don't miss your chance to make it yours! (id:50787)
RE/MAX Escarpment Realty Inc.
71 Forest Hill Drive
Adjala-Tosorontio, Ontario
Storybook Retreat in Pine River Estates. Tucked away on a picturesque 2.32-acre private lot, this gorgeous log home is the perfect blend of rustic charm and modern comfort. Imagine waking up to the peaceful sounds of nature, sipping coffee on your romantic balcony, and cozying up by the fire as the seasons change around you. Step inside to discover a warm and inviting main level, where the rustic open-concept design welcomes you with the crackling of the wood-burning fireplace. The spacious kitchen and dining area create the perfect gathering space, while main-floor laundry and interior garage access add to the convenience of the home. Upstairs, you'll find 4 spacious bedrooms, including a primary retreat with its own private balcony and semi-ensuite bathroom, the perfect escape for quiet mornings and starlit evenings. A bonus loft space offers endless possibilities, whether as a cozy reading nook, home office or play area for the kids. The finished basement is built for entertaining, featuring a games room, an electric fireplace and a pool table, setting the stage for endless family fun and relaxation. But the real magic unfolds in the backyard, a storybook setting with a large inground saltwater pool, a relaxing hot tub and a spacious deck designed for unforgettable summer nights. The perfectly manicured yard and firepit area completes this dreamy outdoor retreat, making it feel like your very own private resort. This home truly has everything you need and more, a serene escape with all the comforts of modern living. Don't miss your chance - book a showing today (id:50787)
Coldwell Banker Ronan Realty
5247 Spruce Avenue
Burlington, Ontario
Professionally updated bungalow located on a beautifully landscaped and spacious lot (63ft x 115ft). Inside, find a bright open concept main floor with living room with custom paneling and a gas fireplace, dining area with sliding door for BBQ access, and a eat-in kitchen featuring an oversized island, Caesar Stone countertops, skylight and stainless steel appliances. Find rich hardwood flooring and California Shutters throughout the main level in addition to three well-sized bedrooms complete the main level, plus a separate 4-piece bath and 3-piece renovated primary ensuite. Fully finished lower level features a family room, wood burning stove, bedroom, kitchenette, and 3-piece bathroom. The lower level's separate entrance creates potential for an in-law or guest suite. The private backyard features a in-ground fibreglass salt water pool, patio, and greenspace. Don't miss your chance to make it yours! Some images have been virtually staged. (id:50787)
RE/MAX Escarpment Realty Inc.
B - 91 Haist Avenue
Vaughan (Pine Valley Business Park), Ontario
MAIN FLOOR OFFICE & WAREHOUSE SPACE in the heart of Woodbridge, Pine Valley & 7. Brand New Electrical, lot/street + parking at rear of building, Outdoor Security Cameras, Snow Removal, outdoor storage, EV Charger, 25+FT ceilings in warehouse, 4 offices + 1 Reception area, Kitchenette & Bathroom (Warehouse Includes: 2 on Grade Drive In Auto Garage doors + 2 man doors in Warehouse). Clean use AAA tenants only. Move in ready. (id:50787)
Intercity Realty Inc.
312 - 320 Plains Road E
Burlington (Lasalle), Ontario
Welcome to Rosehaven "Affinity", a highly desirable condo community in trendy Aldershot perfect for first time home buyers or those that are downsizing! Where convenience, comfort, and style come together! This is your chance to step into homeownership in a modern, move-in-ready 2-bedroom, 2-bathroom condo. Enjoy 900 sq. ft. of open-concept living with a custom kitchen, stainless steel appliances, Corian countertops, and a center island; ideal for entertaining. Close to shops, restaurants, and the GO Station, its perfect for young professionals with a busy lifestyle! Looking for a stylish, low-maintenance home? This graciously finished condo offers executive-level features in a welcoming, professional building. With an elevator, same-floor locker, and top-tier amenities: including a gym, yoga studio, rooftop terrace with BBQs & fireplace, billiards, and a party room, you can enjoy a vibrant yet hassle-free lifestyle. Pet-Friendly Community, excellent location, steps from transit, dining, and shopping. (id:50787)
Royal LePage Burloak Real Estate Services
320 Plains Road E Unit# 312
Burlington, Ontario
Welcome to Rosehaven Affinity, a highly desirable condo community in trendy Aldershot perfect for first time home buyers or those that are downsizing! Where convenience, comfort, and style come together! This is your chance to step into homeownership in a modern, move-in-ready 2-bedroom, 2-bathroom condo. Enjoy 900 sq. ft. of open-concept living with a custom kitchen, stainless steel appliances, Corian countertops, and a center island; ideal for entertaining. Close to shops, restaurants, and the GO Station, it’s perfect for young professionals with a busy lifestyle! Looking for a stylish, low-maintenance home? This graciously finished condo offers executive-level features in a welcoming, professional building. With an elevator, same-floor locker, and top-tier amenities: including a gym, yoga studio, rooftop terrace with BBQs & fireplace, billiards, and a party room, you can enjoy a vibrant yet hassle-free lifestyle. Pet-Friendly Community, excellent location, steps from transit, dining, and shopping. (id:50787)
Royal LePage Burloak Real Estate Services
W/o - 65 Degas Drive
Vaughan (Patterson), Ontario
Be the first resident of a renovated, Neat & Clean, Bright, Spacious 1 Bedroom walkout Basement Apartment in lovely and quiet Neighborhood of "Thornhill Woods"! New Furnace, New Hot Water tank, New Landscaping in the backyard and finally Freshly painted and New Flooring just 2 weeks ago. Separate Washing Machine and Dryer. Large kitchen. Large bright Bedroom with Natural light, extra storages. View to Nice backyard with Cherry and Apple trees. Separate Entrance With Access From sidewalk or The Backyard. Parking spot Walking distance to Bus stop, Library, North Thornhill Community Center. Close to No Frill's, High way Seven, Tim Hortons and Plasa. Tenant is responsible for 1/3 utilities (id:50787)
Real Estate Homeward
578 Marlee Avenue
Toronto (Yorkdale-Glen Park), Ontario
A fantastic opportunity to take over an existing Hair Salon with over 20 years in business, a large loyal client base, and a fully furnished and equipped facility including a fully renovated basement with additional rooms. The main floor of the salon includes: 8 Hairdressing stations, 3 hair washing sinks, 1 bathroom, 1 private room with a sink, ample storage space and cabinetry as well as a large reception and waiting area. The basement level includes: 2 Hairdressing stations, 1 Hair washing sink, 1 private room, 1 bathroom, laundry room and a kitchen. The salon generates cashflow by renting out all the rooms, and some chairs, and the owner is willing to remain after the sale on a commission basis. All inventory, products, furniture and supplies are included in the sale. The rent is only $3,000 + HST and Hydro. Floor plan is attached in the listing. (id:50787)
RE/MAX West Realty Inc.
311 - 22 James Hill Court
Uxbridge, Ontario
Welcome to Bridgewater Condos, a sought-after community designed for comfortable, carefree living, just steps from the hospital and only minutes from shops, scenic trails, and everything Uxbridge has to offer. This beautifully updated 2-bedroom condo feels like new, featuring new luxury vinyl plank flooring throughout, fresh paint, new light fixtures, and updated bathrooms. With soaring 9-ft ceilings and an east-facing exposure, natural light floods the open-concept living spaces, creating a bright and inviting atmosphere. The kitchen is well-appointed with stainless steel appliances, a walk-in pantry, a breakfast bar, and ceramic flooring. The dining area and living room overlook Electric Light Pond, with a walkout to a private balcony where you can enjoy the serene view. The primary suite offers a walk-in closet and a refurbished ensuite with a new sink, quartz countertops, a soaker tub, and a separate shower. An open-concept office with double doors provides a flexible space, perfect for working from home or relaxing with a good book. The in-suite laundry is conveniently located in the main bathroom, and the furnace has been serviced annually for peace of mind. Additional features include a heated driveway leading into the heated parking garage, which offers a wash bay and workshop area. The well-maintained building boasts fantastic amenities, including a common barbecue area and a beautifully designed party room an extension of your own living space, available for private events at no extra charge. Set in a prime location, this is a fantastic opportunity for those seeking a relaxed, low-maintenance lifestyle in Uxbridge! (id:50787)
RE/MAX All-Stars Realty Inc.
956 Lynden Road
Hamilton (Lynden), Ontario
Discover your dream home in the charming village of Lynden! This spacious 2,491 square foot two-storey residence offers a perfect blend of comfort and space. The main level features an eat-in kitchen with granite countertops, stainless steel appliances including a gas stove and pull-out drawers in the lower cabinets and pantry. A sunfilled great room with vaulted ceilings and skylights, a cozy living room, an elegant dining room, a sunroom, a convenient large laundry room with heated floors, and a modern 3-piece bathroom complete the main floor. Upstairs, you'll find three inviting bedrooms each with their own balcony. The home boasts three natural gas fireplaces and additional heated floors in both bathrooms. Outdoor living is exceptional with electrically equipped sheds, an inground heated swimming pool (2021), a pool house with 100-amp service (complete with a fridge and room for a ping pong table), and a bunkie with water, A/C, and a hot water heater. Enjoy nine exterior sitting areas offering various scenic views, alongside beautiful perennial gardens and a private and stunning backyard. Situated in the picturesque village of Lynden, this home is walking distance to various amenities including a park, library, LCBO within the variety store and farmers market. Additional highlights include: furnace and a/c (2021), Its also just minutes away from Brantford and Ancaster. RSA. (id:50787)
RE/MAX Escarpment Realty Inc.
304 - 551 Maple Avenue
Burlington (Brant), Ontario
Experience the best of Burlington in this stunning 1 bedroom plus den condo in the highly sought after Strata building. Combining style, comfort, and convenience, this rare gem is just steps from Spencer Smith Park, the waterfront, and the vibrant downtown core, with its fantastic dining, shopping, and entertainment.Spanning 800 sq. ft, this open concept unit features light modern flooring and a bright, updated chefs kitchen with granite countertops, stainless steel appliances, a sleek breakfast bar, and ample storage. The spacious living and dining areas flow seamlessly, creating an inviting atmosphere. The den is ideal for a home office or guest space, while the modernized four piece bathroom adds a fresh, contemporary feel.Western exposure fills the space with natural light and leads to an expansive and rare 484 sq. ft. private patio an outdoor oasis perfect for relaxing, entertaining, or taking in breathtaking sunsets.The Strata building offers premium amenities, including 24 hour concierge and security, an indoor pool and spa with stunning views, a state-of-the-art gym with a yoga and Pilates studio, a steam room, a games room, a stylish party room, and a rooftop patio with BBQs. On-site guest suites provide additional convenience for visitors.With two parking spots and a locker included, plus easy access to highways, schools, and all local amenities, this condo is a rare opportunity for luxury living in a prime location. Don't miss this gem. (id:50787)
Sage Real Estate Limited
32 Haldimand Trail
Dunnville, Ontario
Discover an authentic “Masterpiece” - not just a home - a life style choice! Feast your eyes on this 5.22ac “Waterfront Estate” boasting over 220ft of armour stone laden frontage on Grand River tributary, incorporating boat launch, with direct access to Lake Erie - imagine boating from you front door to anywhere in the world! 90 mins to the GTA - 45 mins to Hamilton, Welland & QEW - with Dunnville’s amenities, shops, eateries & Hospital just minutes away - across the river. Spectacular custom built brick/stone bungalow is positioned beautifully among stands of pines, hardwoods & perennial gardens - introduces over 5500sf of flawless, sophisticated living space (both levels) - incs 2772 sf main floor ftrs crown moulded cathedral ceilings, hickory hardwood flooring & double sided brick gas FP fronting on “World Class” kitchen & opulent Great room with WO to 375sf composite deck overlooking a private paradise -continues to formal dining room, primary bedroom enjoying lavish en-suite & WO to private balcony, leaded glass pocket doors accesses twin front foyers, black walnut accented office & laundry wing incs 2pc bath + entry to 634sf garage. Classic wooden staircase leads to an Entertainer's lower level haven complimented with heated floors & 3 panel door WO to stamped concrete patio. Inviting family room ftrs gas FP & adjacent games room sporting custom bar, 3 super-sized bedrooms, 5pc bath with heated tub, 2 utility rooms, wine cellar & cold room. Impressive multi-purpose outbuilding offers 525sf 2-car bay + gorgeous 2 stry in-law/guest unit incs 3pc bath, modern kitchen, living area with fireplace & private balcony. Concrete walkways thread past designer chicken coop, garden shed & rustic river cabin enhancing this properties Grand serenity!. Redefining Rural Elegance! (id:50787)
RE/MAX Escarpment Realty Inc.
5002 - 488 University Avenue
Toronto (University), Ontario
This is Short Term Rental.... from Now to Aug 30 ... Downtown, Fully High End Furnished, Prime Location University/Dundas Subway. Luxury $$$ Spent In Upgrades. Approx.:1,200 Sq. Ft., 3 Bedrooms + 2 Baths + Extra Large Balcony. N/E Corner Unit. Beautiful View, 9' Floor To Ceiling Windows. Hardwood Floor Throughout. Steps To Hospitals, Dental School, U Of T, Ocad, Ryerson, China Town, City Hall, Financial District, Eaton Centre, College Park Shops, & Amazing Amenities. **EXTRAS** High End Appliances: Fridge, Stove, Wine Fridge, Dishwasher, Microwave/Oven, Washer/Dryer, All Elf's, All Window Blinds, Enjoy It! Tenant Pays Hydro & Water (id:50787)
RE/MAX Prime Properties - Unique Group
1166 Lakeshore Road
Haldimand, Ontario
Captivating Lake Erie waterfront property located in Selkirk Cottage Country -45/50 min to Hamilton, Brantford & 403 -15/20 mins W of Dunnville - similar distance E of P. Dover. Enjoy panoramic views from both levels of this Erie "Beauty" sit. on 50x100 lot, introducing 1755sf of freshly redecorated interior incs 490sf 2-car garage offering front & rear ins. RU doors. Main level ftrs family room incs n/g FP & 8ft patio door WO to conc. break-wall & sand beach/lake bottom, bedroom, 4pc bath & laundry/utility room. Stunning 2nd floor living room ftrs cathedral ceilings & chalet style windows boasting breathtaking water vistas, sep. dining area, both inc hardwood flooring, functional kitchen, roomy bedroom & 3pc jacuzzi bath. Extras -n/g furnace, cistern, septic (no costly pump-outs), outdoor staircase/deck & interlock dble drive/rear patio. (id:50787)
RE/MAX Escarpment Realty Inc.
309 Cockshutt Road
Brantford, Ontario
Stunning 5.26 ac "Rural Masterpiece" located mins W of Brantford/403-incs 2018 cust. blt home introducing 2379sf living space, 2379sf WO lower level & 759sf htd 3-car garage. Ftrs "World Class" kitchen sports ample cabinetry, BI appliances, contrast island, backsplash, quartz counters & dining area enjoys patio door WO to deck incorporates swim spa, living room incs cath. ceilings & BI fireplace, primary bedroom w/5pc en-suite & WI closet, 2 bedrooms, laundry room & 3pc bath. Lower level offers family room, 2 add. bedrooms, 4pc bath & storage/utility rooms. Impressive ins/htd/cooled 5750sf shop (2020) ftrs office, washroom, upper level unit, overhead doors & front overhang. Shop rented til Dec. 1/25. Extras-prof. landscape, n/g furn/AC, htd bath floors, well w/purification, invisible pet fence, septic & potential to sever aprx. 1.5ac lot. (id:50787)
RE/MAX Escarpment Realty Inc.
16 Hyatt Drive
Brampton (Northwood Park), Ontario
Stunning Detached Home with Legal 3-Bedroom Basement Apartment! Welcome to this absolutely beautiful detached home featuring a grand double-door entrance and a spacious layout. This home offers 4+3 bedrooms and 5 fully renovated bathrooms, ensuring comfort and modern living. The dream kitchen boasts a huge pantry, quartz countertops, stylish backsplash, under-mount sink, and a bright eat-in area filled with natural light. The spacious master bedroom includes a walk-in closet and a spa-like ensuite, while three additional generously sized bedrooms complete the second level. The finished basement includes a legal 3-bedroom unit with a rough-in kitchen, offering an excellent opportunity for rental income (approximately $3,000/month). Additional features: Family room and large office space on the main floor, Professionally landscaped, fully fenced backyard, Close to shopping, public transit, and GO Station and 5-minute drive to Highway 401 & 410, with easy access to Highway 7. Don't miss this incredible opportunity to own a spacious and income-generating home in a prime location! (id:50787)
Royal LePage Signature Realty
30 William Luck Avenue
East Gwillimbury (Queensville), Ontario
Welcome to 30 William Luck Ave, a beautifully designed home in the heart of East Gwillimbury.This stunning property features a spacious open-concept layout with elegant finishesthroughout. The gourmet kitchen boasts granite countertops, stainless steel appliances, and alarge island, perfect for entertaining. Sun-filled living and dining areas create a warm andinviting atmosphere. Upstairs, you'll find generously sized bedrooms, including a primary suitewith a 5pc ensuite and walk-in closet. With three full bathrooms upstairs, convenience andcomfort are ensured for the whole family. Enjoy the convenience of nearby parks, schools,shopping, and easy access to highways. A perfect family home in a fantastic location! (id:50787)
Forest Hill Real Estate Inc.
407 - 955 Bay Street
Toronto (Bay Street Corridor), Ontario
Shared Accommodations* large primary bedroom with in-Suite Bathroom, Shared Living/kitchen With Two roommates. Steps To University of Toronto, TMU, Hospitals, Queen's Park, Subway, Museums, Restaurants, Financial District and much more.Lease term starts from May min 4 month, fully furnished unit (id:50787)
Eastide Realty
315 - 33 Frederick Todd Way
Toronto (Thorncliffe Park), Ontario
Leaside Luxury Condo. 1 Bed + 2 Den with doors (can be 2nd and 3rd room) with Lots of Sunlight. Large Washroom. Ensuite Washer & Laundry. Brand New Appliances. Steps From LRT Laird Station (Announced to open in September 2025), Transit, Sunnybrook Park And Hospital, Top Schools, Restaurants and Shops Like Homesense, Farm Boy And Canadian Tire. Amenities Include A 24-Hour Concierge, Indoor Pool, Jacuzzi, Steam Room, Gym, Yoga Room, Outdoor Lounge With Fire Pit, Rooftop BBQ, And Private Dining Areas. Easy Access To The DVP And 401 In A Safe, Vibrant Neighbourhood. Top-rated Toronto neighbourhood with boutique shops, restaurants, cafes, and green spaces. All within walking distance, and steps from Laird Station, on the brand new Eglinton LRT. High End Built In Appliances and Quartz Countertop. Professionally Cleaned. Furnished Option is Available. Internet Is Included. (id:50787)
Homelife Landmark Realty Inc.
38 - 181 Parktree Drive
Vaughan (Maple), Ontario
Beautiful Townhome ( Model Ct-12) Located In The Heart Of Vaughan Maple Community! 3 Bedroom Plus Den & 2.5 Bath W/2 Underground Parking ~2500 Sq Ft ( Excluding Roof Top Terr) Built By Genesis Homes! Modern Kitchen w/granite countertop, stain steel appliances, & Central Island! Floor to Ceiling Windows on main floor! East Facing W/Lot Of Sunlight! Huge Family Room at lower level walk-out to backyard backing to RAVINE! Direct access to underground parking! Rooftop private garden w/unobstructed view! Close To Vaughan Mills, Restaurants, Maple H.S., Maple Creek P.S., Cortellucci Vaughan Hospital, The Home Depot, Walmart Supercenter, Longo's Maple, Canadian Tire, Park, YRT, Hwy 400, Hwy 407, & Wonderland!. (id:50787)
Homelife New World Realty Inc.
14 Aster Woods Drive
Caledon, Ontario
Nestled In The Newly Built Community Of Ellis Lane In Caledon, Ontario, 14 Aster Woods Drive Is TheMaxwell Model And Offers 2,309 Sq. Ft. Of Timeless Elegance And Functionality. This Move-In-Ready HomeFeatures Four Bedrooms, Four Bathrooms, And A Spacious Two-Car Garage Perfect For Families SeekingComfort And Style. The Traditional Design Blends Seamlessly With Modern Designer Finishes Throughout,Including Hardwood Floors That Flow Through The Bright And Open-Concept Main Level, Designed ForEffortless Living And Entertaining. The Upgraded Side Door Entry And Garage Access Add PracticalConvenience. The Gourmet Kitchen Is A Highlight, Complete With A Centre Island, Quartz Countertops,Stainless Steel Built-In Appliances, Pot Lights, Upgraded Cabinetry With Pot Drawers, A Chic TileBacksplash, And Modern Hardware, Making It A Culinary Dream. The Living Room Features A Built-InElectric Fireplace And Large Windows, While The Dining Room Includes A Walkout To The Backyard PerfectFor Summer Gatherings. Upstairs, The Primary Suite Boasts A Walk-In Closet And A Luxurious Four-PieceEnsuite, While The Fourth Bedroom Also Features A Walk-In Closet And Ensuite, Complemented By TwoAdditional Well-Appointed Bedrooms And The Convenience Of An Upper-Level Laundry. The UnfinishedBasement Offers Endless Potential With 9-Foot Ceilings, Above-Grade Windows, And A Two-Piece Rough-In.A Blank Canvas To Create Your Ideal Space. Situated Close To Parks, Schools, Shopping, Dining, And All TheAmenities Of Caledon And Brampton, This Home Is Minutes From Major Highways For An Easy Commute ToDowntown Toronto Or Pearson Airport. Don't Miss The Opportunity To Call This Stunning Property YourNew Home, Move In Today (id:50787)
Keller Williams Real Estate Associates
25 Sora Drive
Mississauga (Streetsville), Ontario
You Will Fall In Love with this Charming and Immaculate Streetsville Bungalow Situated On A Large 55 x 120 Lot On A 'Quiet' Street; Walk To Downtown Streetsville & Go Train; Neutral Colours Throughout ! This 3 Bedroom 1 Full Bathroom, No Carpet, Hardwood Throughout Home With Ceramic Flooring Leading You Into The Kitchen With Stainless Steel Appliances, Extra Large Patio Doors Overlooking Your Carefully Manicured Gardens And Your Large 15X30 Inground pool. Two Outdoor Sheds House Your Pool Equipment And Your extras! Extra Room Off The Kitchen With Laundry Room And An Extra Entrance For Your Guests Coming In From Your Large Entertaining Backyard Oasis. Cozy Living Room With Large Windows Letting In Natural Sunlight And Gas Fireplace. Large Driveway Enough To Easily Accommodate 5 Vehicles. (id:50787)
Real Broker Ontario Ltd.
110 - 5 Chef Lane
Barrie (Innis-Shore), Ontario
Bright and welcoming 2+1 bedrooms, 2 full bathrooms ground floor unit with TWO owned parking spots. This unit has fenced grass access and EP forest views. Elegant upgrades include a large waterfall granite island and countertops, top of the line Fisher & Paykel S/S appliances, full size Samsung Washer/Dryer, a large Blanco sink, and engineered hardwood floors throughout. Modern finishes include custom drawers in bottom cupboards and a Queen size Murphy bed in the second bedroom. Condo Elements include a Fitness Centre, Yoga Pavilion, Basketball court, Playground with green space, Chef's Kitchen with Dining Lounge, Outdoor Kitchen w/ Patio, and more! Situated minutes to Barrie South Go Station, Highway 400, Schools, Stores, Restaurants and Entertainment, and Lake Simcoe for all your year-round activities. (id:50787)
Exp Realty
140 Oriole Drive
East Gwillimbury (Holland Landing), Ontario
Top 7 reasons to buy this property: 1. Immaculate 3 bedroom bungalow with great curb appeal. 2. The inground heated saltwater pool (2016) and huge fenced lot (71' x 212') offer a private outdoor oasis perfect for relaxation and entertaining. 3. The open concept eat-in kitchen with granite counters is perfect for cooking and entertaining. 4. Enjoy the separate family room with gas fireplace and hardwood floors overlooking the backyard plus a separate dining room or home office. 5. Owner's suite features hardwood floors, 5 pc ensuite and walk-in closet. 6. Heated double car 'drive through' garage for your toys with direct home entry, plus a separate detached garage/workshop provide ample space for vehicles and hobbies. 7. The unfinished basement with woodstove offers potential for additional living space tailored to your needs. (id:50787)
RE/MAX Hallmark York Group Realty Ltd.
2952 North Shore Drive
Lowbanks, Ontario
UPSCALE LAKEFRONT RETREAT WITH PRIVATE BOAT LAUNCH…Escape to 2952 North Shore Drive in Lowbanks, a STUNNINGLY UPDATED century home offering 99 FEET of pristine Lake Erie SHORELINE and breathtaking PANORAMIC VIEWS from sunrise to sunset. Nestled on a premium 100’ x 196’ lot just minutes from Dunnville’s charming downtown, this 3+1 bedroom, 4-bath, 2,276 SF retreat is the perfect blend of modern luxury and serene waterfront living. Thoughtfully RENOVATED TOP-TO-BOTTOM, the home features a full IN-LAW SUITE with separate exterior entry, a private boat launch, an oversized deck with a hot tub, and a DRIVE-THROUGH GARAGE leading directly to the water. Inside, the bright and inviting main level boasts dual front entry points, a gourmet kitchen with QUARTZ countertops and stainless steel appliances, a cozy family room with a gas fireplace and wall-to-wall windows framing the lake, and an elegant formal living room with engineered hardwood throughout. Step outside to your ENTERTAINER’S BACKYARD, where you can soak in the HOT TUB, take in the views, or enjoy direct access to the lake. Upstairs, the luxurious primary suite offers a walk-in closet and spa-like ensuite, while two additional spacious bedrooms—each with walk-in closets—share a beautifully appointed 4-piece bath and convenient bedroom-level laundry. The fully finished lower level features a private in-law suite with large windows, a separate entrance, and incredible income potential. Located in a quaint cottage town, you’ll be just minutes from waterfront dining at Hippo’s Restaurant, charming ice-cream parlors, mini putt, golf courses, stunning beaches, and all essential amenities. Recent updates include a new furnace (2022), AC (2021), windows (2021), and hot tub (2021). This exceptional lakefront estate offers endless opportunities for relaxation, entertainment, and investment - a true waterfront dream! CLICK ON MULTIMEDIA for video tour, drone photos, floor plans & more. (id:50787)
RE/MAX Escarpment Realty Inc.
279 South Street E
West Grey, Ontario
Stunning, Cosy and Bright 4 Bedroom Raised Bungalow, Short Walking Distance to School, Library, Hospital, Post Office, Grocery Store, LCBO, Banks, Convenient Store, Gas Stations, Hardware Store, Gym, Community Tennis Courts, Curling Club, Police Station, Many Scenic Trails and Of Course Tim Hortons on the Street Corner.Its a Modern Open Concept with Cathedral Ceiling. Main Floor offers Kitchen, Dining/Living Room, Primary Bedroom with En-Suite Bathroom Featuring: Soaker Tub Stand Alone Corner Shower. Oak Staircase and Railing Surround the Open Foyer, Leading to Main Level and Lower Level. Lower Level offer a Bright and Spacious Living Room with a Large Corner Gas Fireplace, Full 4pc Bathroom, 2 Generous size Bedrooms, Laundry Room and Utility Room.This Wonderfull House has an Attached Single Car Garage with Partial Loft and Remote Door Opener. Driveway is Double Paved. (All Measurements are approximate) IT IS A MUST SEE!!! (id:50787)
Right At Home Realty
Bsmt - 4 Burwell Crescent
Markham (Raymerville), Ontario
Welcome to 4 Burwell Cres Basement. The Newly Renovated 2 Bedroom and 1 Bath Basement Unit Is what you've been looking for! Double Garage House Located On Quiet Street In the Desirable Raymerville Community, Mins Walk To Top-Ranking Markville S.S and Ramer Wood P.S** Mins To Go Train, 407 Etr, Markville Mall, Groceries, Restaurants And Parks. Tenant to Pay 30% of Total Utilities and 2 parking spots included. ** This is a linked property.** (id:50787)
Century 21 Leading Edge Realty Inc.
Ph#3603 - 70 Town Centre Court
Toronto (Bendale), Ontario
Welcome To 70 Town Centre Crt. Rare South facing Unit With 2 Bedroom, 2 Bath Suite. 890 Sft With lots of sunshine. Very Bright And Functional Layout. This Suite is Freshly Painted, New Light Fixtures, Bright and Spacious with a Great Layout and No Wasted Sq Footage. Stainless Steel Appliances in the Kitchen, Modern Kitchen With Counter Top And Back Splash. Great Location, Right beside the Scarborough Town Centre, Public Transit, Hwy 401, Parks, Restaurants, Shops and Much Much More! Comes With 1 Parking and 1 Locker. Ready To Move In! All Windows Are Floor-To-Ceiling. (id:50787)
Bay Street Group Inc.
2902 - 28 Ted Rogers Way
Toronto (Church-Yonge Corridor), Ontario
Luxury Couture Condo By Monarch Close To Yorkville. Split Furnished Two Bedroom South East View Unit. 9 Ft Ceiling. Laminate Flooring Thru-Out . Breathtaking View Of City. Mins To Yonge & Bloor Subway, Ryerson, U Of T, Bloor St./Yorkville Shopping, And Hospitals. Excellent Building Amenities Including 24 Hr Concierge, Visitor Parking, Party Room, Theatre Room, Indoor Pool, Sauna, Yoga Room, & Guest Suites. (id:50787)
Century 21 Landunion Realty Inc.


