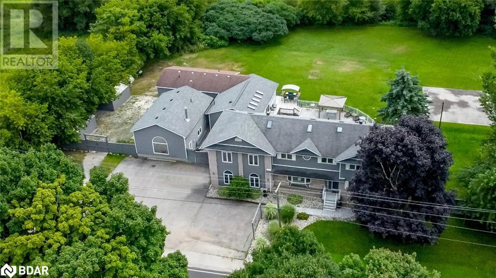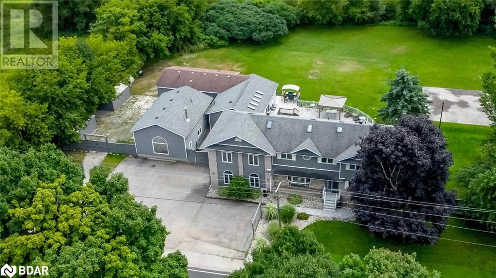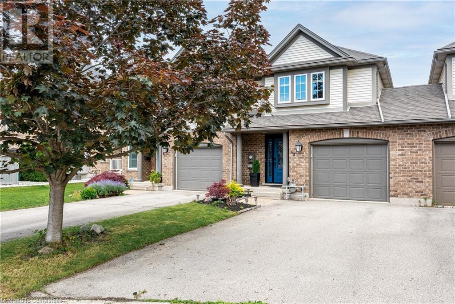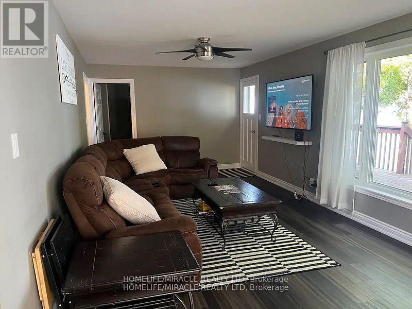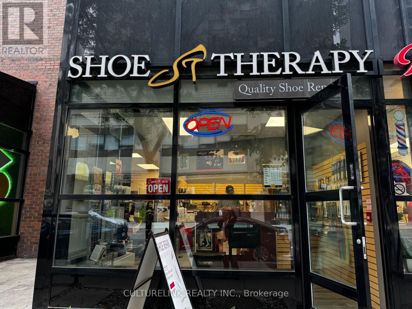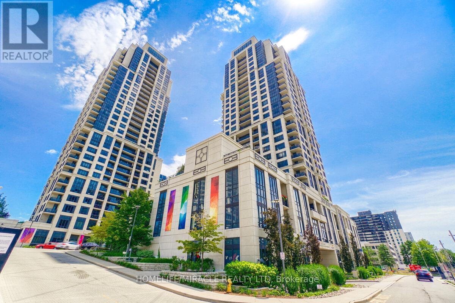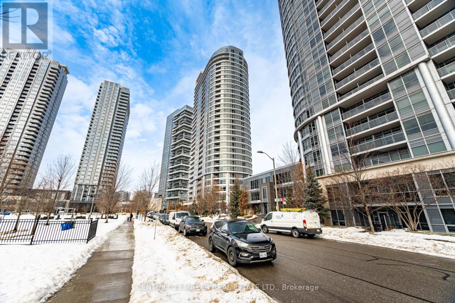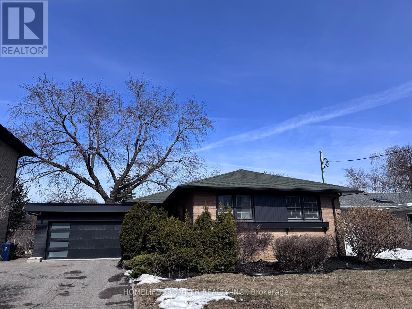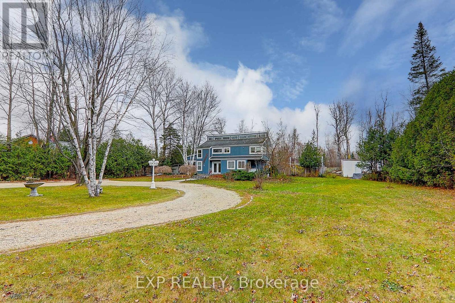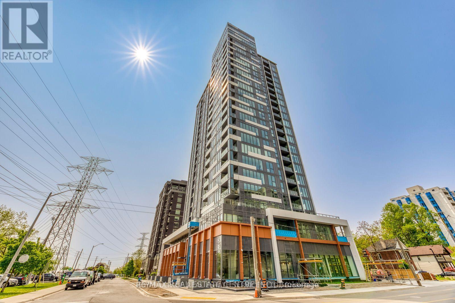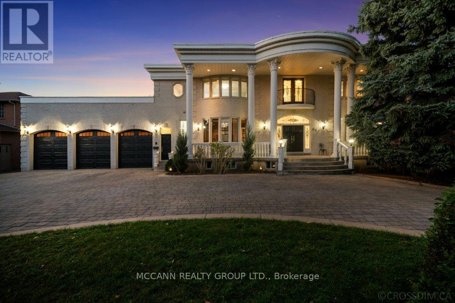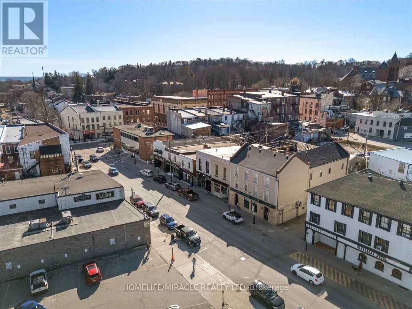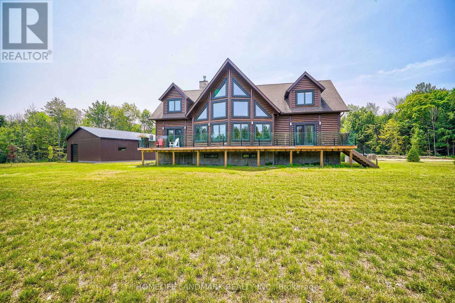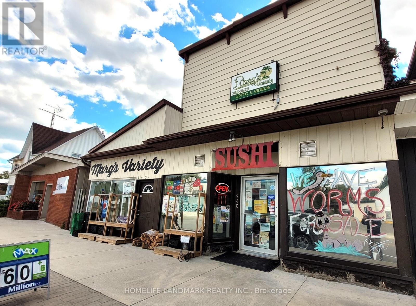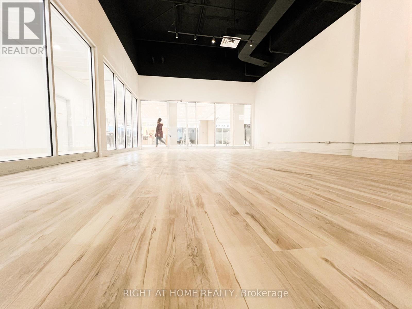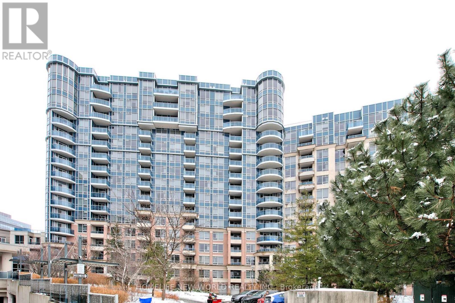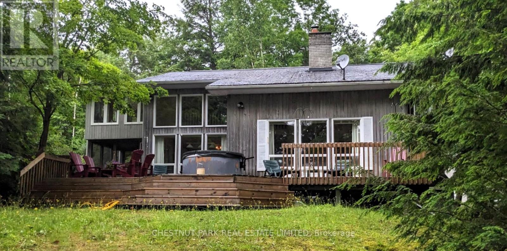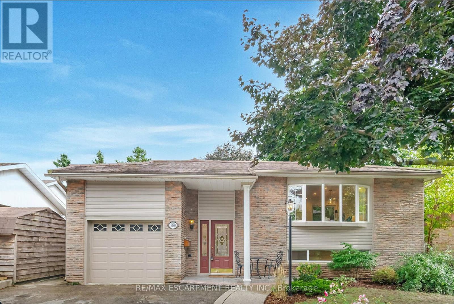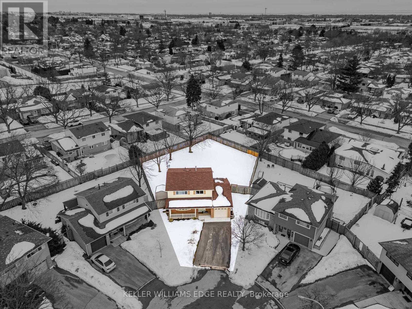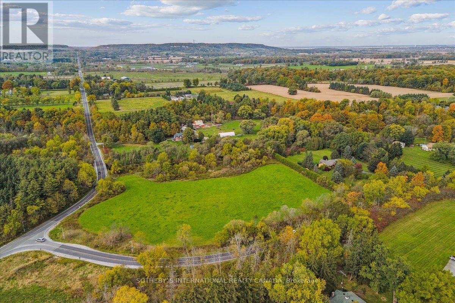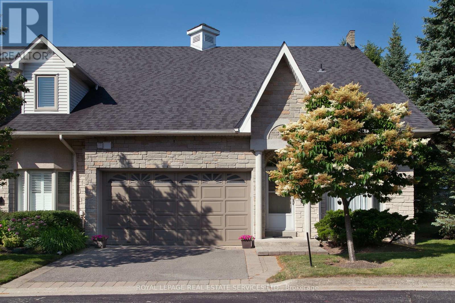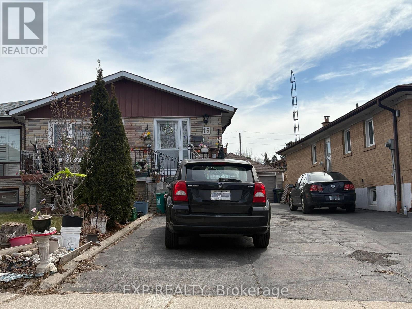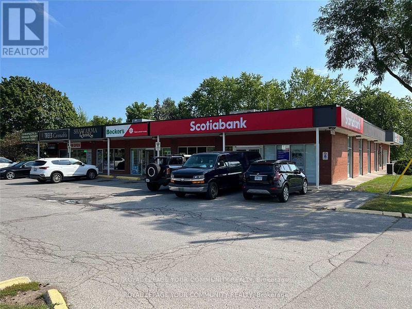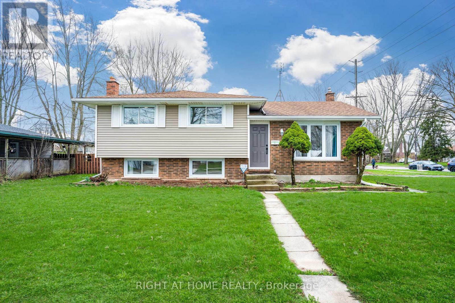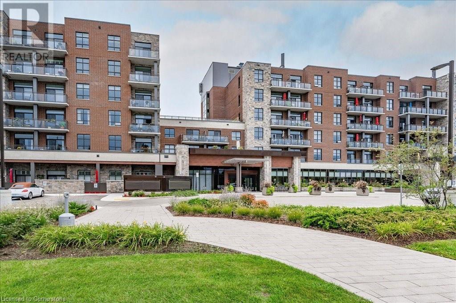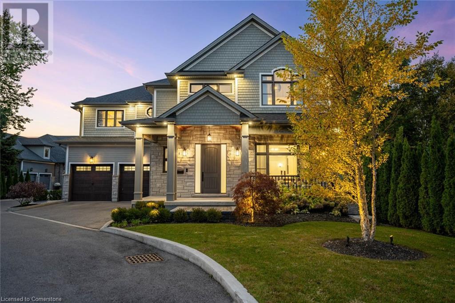1923 10th Line
Innisfil, Ontario
MULTI-GENERATIONAL LIVING ON 1.3 ACRES WITH A FULL SECONDARY DWELLING! This exceptional property, located just outside the charming community of Stroud, offers serene country living and city convenience. This multi-residential and multi-generational entertainers' home features over 8,500 sq. ft. of finished living space, including a fully finished main house, a pool house, and separate studio space, making it truly one of a kind. The main house features a warm and elegant interior with 5 bedrooms, 4 bathrooms, updated flooring, and a desirable layout with multiple walkouts, perfect for entertaining. The kitchen boasts butcher block counters, white cabinets, and stainless steel appliances. The second floor primary suite impresses with a private entertainment area, sitting area with a fireplace, private balcony, office area, and ensuite with walk-in closet and in-suite laundry. The lower level is highlighted by a traditional wooden wet bar and spacious recreation room. Ideal for extended family, the pool house is an approved accessory dwelling and features exotic tigerwood flooring, skylights, a wall of windows overlooking the pool, a spacious living room with vaulted ceilings and a wet bar, a full kitchen, 2 bedrooms, and 2 bathrooms. The pool house also has a 690 sq. ft. basement with plenty of storage and its own gas HVAC and HWT. The bonus studio space welcomes your creativity and offers an open-concept design. Enjoy an in-ground pool, expansive stamped concrete patio, multiple decks, and plenty of green space for family events and activities. Additional amenities include a paved area for a basketball court and an ice rink, exterior lighting, a sprinkler system, and 2 storage sheds. The property has 800 Amp service and a side gate offering access to drive to the backyard, which is the perfect spot to park the boats or toys. (id:50787)
RE/MAX Hallmark Peggy Hill Group Realty Brokerage
1923 10th Line
Innisfil, Ontario
MULTI-GENERATIONAL LIVING ON 1.3 ACRES WITH A FULL SECONDARY DWELLING! This exceptional property, located just outside the charming community of Stroud, offers serene country living and city convenience. This multi-residential and multi-generational entertainers' home features over 8,500 sq. ft. of finished living space, including a fully finished main house, a pool house, and separate studio space, making it truly one of a kind. The main house features a warm and elegant interior with 5 bedrooms, 4 bathrooms, updated flooring, and a desirable layout with multiple walkouts, perfect for entertaining. The kitchen boasts butcher block counters, white cabinets, and stainless steel appliances. The second floor primary suite impresses with a private entertainment area, sitting area with a fireplace, private balcony, office area, and ensuite with walk-in closet and in-suite laundry. The lower level is highlighted by a traditional wooden wet bar and spacious recreation room. Ideal for extended family, the pool house is an approved accessory dwelling and features exotic tigerwood flooring, skylights, a wall of windows overlooking the pool, a spacious living room with vaulted ceilings and a wet bar, a full kitchen, 2 bedrooms, and 2 bathrooms. The pool house also has a 690 sq. ft. basement with plenty of storage and its own gas HVAC and HWT. The bonus studio space welcomes your creativity and offers an open-concept design. Enjoy an in-ground pool, expansive stamped concrete patio, multiple decks, and plenty of green space for family events and activities. Additional amenities include a paved area for a basketball court and an ice rink, exterior lighting, a sprinkler system, and 2 storage sheds. The property has 800 Amp service and a side gate offering access to drive to the backyard, which is the perfect spot to park the boats or toys. (id:50787)
RE/MAX Hallmark Peggy Hill Group Realty Brokerage
43 Flynn Court
St. Catharines, Ontario
Step into this beautifully designed 3-bedroom, 3-bathroom townhome, where modern elegance meets everyday comfort. Located in the highly sought-after Grapeview neighborhood, this home offers an ideal blend of sophistication, space, and convenience. From the moment you walk in, you're welcomed by soaring cathedral ceilings and expansive windows that bathe the home in natural light. The thoughtfully well-laid-out floor plan creates a seamless flow between spaces, making it perfect for both entertaining and day-today living. The open-concept main floor allows you to cook, dine, and connect with ease. Upstairs, you'll find three spacious bedrooms, each offering comfort and versatility—ideal for families, guests, or a home office. The updated, modern bathrooms add a touch of luxury, with sleek finishes and contemporary design. The fully finished basement provides even more living space—perfect for movie nights, a personal gym, or a cozy retreat. Step outside and unwind in the low-maintenance backyard, offering the perfect balance of relaxation and charm without the upkeep. Whether you're enjoying your morning coffee or hosting an intimate gathering, this outdoor space is a true extension of the home. Situated in a prime location, you're just minutes from top-rated schools, parks, shopping, dining, and easy highway access—bringing both tranquility and convenience to your doorstep. (id:50787)
RE/MAX Escarpment Golfi Realty Inc.
30 Ivey Lane
Peterborough (Otonabee), Ontario
Escape to your lakefront cottage site on Rice Lake, just 1 hour 30 minutes from Toronto. This property has been recently renovated and features 3 bedrooms, a washroom, living room, kitchen, and easy four-season access via a maintained private road (maintenance fee of $600). Ideal for nature enthusiasts or investors, Perfect for Airbnb ventures or personal getaways. Close to marina services and schools, seize this opportunity to own a piece of lakeside paradise and explore its potential today! Possibility of severance into two lots, Buyer agents to verify all measurements and severance possibility. (id:50787)
Homelife/miracle Realty Ltd
143 Sand Road
East Gwillimbury (Holland Landing), Ontario
!!!Amazing Waterfront Family HOUSE !!!Completely Renovated 4 Bedroom And Additional 1Bedroom W/O Apartment With Laundry. Open Concept Home With Large Window To Enjoy Beautiful River View. Accent Brick Walls .Entertain On 36X12 Deck Or A Cozy Winter By Wood burning Insert In Rec Rm. Sit On Your Dock With No Traffic Jams To A Cottage. True Oasis! Minutes To Major Transit Routes Hw404 & 400,And Amenities.Hospital.Schools .Access Simcoe Lake. **EXTRAS** New Roof(2023),windows (2022), New Driveway (2023), New Septic Bed (2023) ,Heated Bathroom Floors, Lots of Pot lights throughout the house. New HWT. Hair Studio in the office, will be removed and transferred to a Study. (id:50787)
Homelife Eagle Realty Inc.
306 - 1480 Bayly Street
Pickering (Bay Ridges), Ontario
Welcome To Universal City Condos! Newer Suite. Rare 1+1 Bedroom Unit, Beautiful North facing Balcony! Upgraded Suite. Desirable Layout. This Universal City Condominium is designed with your enjoyment in mind. Its stunning lobby & 24-hour concierge welcome you home each day. No need to go to a resort or spa to completely relax - the premium party room lets you entertain guests, while the outdoor terrace is perfect for relaxation, BBQs, taking a dip in the outdoor pool, soaking up the sun, and unwinding. Near Go Station, Pickering Town-Center And New Durham Live Resort/Casino. (id:50787)
Century 21 King's Quay Real Estate Inc.
939 Dillingham Road
Pickering (Brock Industrial), Ontario
Prime 4,500 sq. ft. industrial unit available for lease in a sought-after Pickering location! Zoned M2, this versatile space allows for a wide range of uses, including automotive, warehousing, manufacturing, and more. Featuring high ceilings, an open-concept layout, and ample parking, this unit is designed to accommodate various business needs. Conveniently situated with easy access to Highway 401 and major transit routes, it offers seamless connectivity for logistics and distribution. Whether you're expanding your business or starting fresh, this industrial space provides the perfect opportunity to establish or grow your operations. Book a viewing today! (id:50787)
RE/MAX Gold Realty Inc.
1108 Bay Street
Toronto (Bay Street Corridor), Ontario
RETIREMENT SALE. Opportunity to own a well-established shoe repair and leather care business in a prime downtown Toronto location! Shoe Therapy, located at 1108 Bay Street, has built a strong reputation for high-quality craftsmanship, excellent customer service, and a loyal client base since 1997 (28 years). Business Highlights:-Prime Location: Situated in the heart of Toronto near Yorkville, surrounded by high-endretail stores, office buildings, and residential condos, ensuring steady foot traffic.-Established Reputation: Operating for 28 years, Shoe Therapy is known for expert shoe andleather repair, attracting repeat customers and walk-ins of high end shoes/leather goods.-Diverse Services: Shoe and boot repairs, leather restoration, key cutting, handbag and beltrepair, and custom shoe modifications.-Turnkey Operation: Fully equipped with professional tools, workstations, and inventoryreadyfor a new owner to take over seamlessly.-Loyal Clientele: Strong relationships with local residents, professionals, and luxury retailstores requiring high-quality repair services.-Growth Potential: Expand services, introduce online booking, or partner with local fashionretailers / dry cleaners etc. to increase revenue.Sale Includes:All repair equipment and toolsExisting inventory and materialsEstablished customer base and brand recognitionLease terms to be negotiated with the landlordThis is a fantastic owner-operated business for someone looking to enter or expand in the shoeand leather repair industry.Serious inquiries only. (id:50787)
Culturelink Realty Inc.
104 Farley Road
Fergus, Ontario
Excellent Freehold Detached House by Sorbara Homes could be yours. Features Living, Family Room, Library room (potential to be converted as a bedroom), 4 bedroom, 3.5 bath, total 4 car parking and more. The desirable floor plan offers an abundance of natural light with large windows and neutral finishes. The open concept design features a functional kitchen, including a large island with a breakfast bar, that overlooks a perfectly arranged breakfast room. The great room provides a comfortable space for relaxing and/or entertaining, This home also features separate Family Room, Living Room and Office. The primary suite is located on the second level and boasts a his and her walk-in closet and a 5 piece ensuite. Three further spacious bedrooms with closets, a large 3 piece bathroom, and a convenient laundry room also occupy the upper level. The unspoiled basement offers great space. It also features open backyard with no house behind. (id:50787)
Homelife Miracle Realty Ltd
381 Main Street E
Southgate, Ontario
Lovely, renovated and well maintained century home in the picturesque town of Dundalk offers great value. Pretty as a picture this home is situated on a HUGE 66' x 169' Lot. Open concept kitchen and dining room, perfect for entertaining, spacious living room, a huge front room/enclosed porch makes for a perfect mudroom or 3 season sitting room. Main floor office with walk out to deck offering a fenced in area. The property extends far beyond and beside the fenced area. Upstairs boasts a large primary bedroom, a renovated bathroom and 2 more bedrooms. Easy commuter location with extra large yard for children, pets, family BBQ's, gardens, fire pit or, perhaps build your dream garage or workshop. (id:50787)
Royal Heritage Realty Ltd.
1324 - 2 Eva Road
Toronto (Etobicoke West Mall), Ontario
This beautiful 2-bedroom, 2-bathroom condo offers a spacious and modern layout with 9-ft ceilings and large windows that flood the space with natural light. Enjoy the convenience of remote-controlled blinds for added comfort and privacy. The sleek kitchen features granite countertops, a stylish backsplash, and stainless steel appliances. Plus, you'll love having separate underground parking spot for personal use and a locker for extra storage. Top-Tier Amenities: Movie Theatre | Indoor Pool | Gym | Party Room | Terrace with BBQ | Guest Suites | 24/7Concierge | Ample Visitor Parking Prime Location:1 min to Hwy 427 5 mins to Sherway Gardens 15 min to Pearson Airport | 25 min to Downtown Toronto A perfect blend of luxury, convenience, and style-don't miss this incredible opportunity! (id:50787)
Homelife/miracle Realty Ltd
216 - 181 Village Green Square
Toronto (Agincourt South-Malvern West), Ontario
Award-winning Tridel-built luxury condo, with a prestigious LEED energy-saving designation, ensuring lower maintenance fees. This unfilled, spacious unit boasts 2 bedrooms, an open and functional layout, floor-to-ceiling windows, and elegant laminate flooring throughout. The modern gourmet kitchen features stainless steel appliances, and the beautiful bathroom provides ultimate comfort. Enjoy top-tier amenities, including 24/7 concierge service, a fitness center, sauna, party room, terrace with BBQ area, and more! Professionally managed with Del Property Management, this condo truly feels like a 5 Star hotel. Located just steps from Hwy 401, TTC, GO Transit, Scarborough Town Centre, Kennedy Commons, supermarkets, shopping centers, and a variety of restaurants. The building is child- and pet-friendly, with a park and playground right at your doorstep. Don't miss out on this incredible opportunity to view today! (id:50787)
Century 21 Miller Real Estate Ltd.
301 - 54 Koda Street
Barrie, Ontario
Enjoy carefree condo living without compromising space, comfort & style. This 1454 sq/ft corner unit is a true 3 bedroom condo with a large window and closets in all 3 bedrooms plus two 3pc bathrooms. It is bright and airy with large windows, 9' smooth ceilings & offers both south and west facing views. A generous south facing balcony permits BBQ use plus TWO parking spaces ( 1 underground & 1 surface) and a large storage locker are included. The living room allows for plenty of space for relaxing or entertaining. The dining area is adjacent to the galley kitchen which is appointed with classic white cabinetry, black quartz countertops, stylish backsplash and upgraded Stainless Steel appliances. Hardwood floors flow through the living/dining room and hallways. A large primary bedroom features an ensuite 3 pc bathroom, double closets and cozy carpet underfoot. Two additional bedrooms have large windows with custom blinds, ample closet space and carpet. The secondary bathroom has a convenient laundry closet with stacked washer/dryer. The Kodiak is a close knit community condo close to Hwy 400 for commuter access and Barrie South shops, restaurants and amenities. The building is well managed and maintained. (id:50787)
Ipro Realty Ltd.
26 Trophy Drive
Toronto (Victoria Village), Ontario
Welcome to this beautifully renovated bungalow in the heart of North York! This modern and elegant home offers a perfect blend of luxury, comfort, and functionality, making it ideal for families and investors alike. Key Features: Smart Home Integration - Control lighting, temperature, and security. Home Theatre Sound System - Enjoy a cinematic experience in your living/dining room. Wide Plank Flooring - Stylish and durable flooring throughout the home. Energy Savings - Roof newly insulated to modern day standards and new large heating system rated for +3200sf house. Gourmet Kitchen - Modern appliances, Caesarstone countertops, and touch-sensor faucet. Spacious Living Areas - Open-concept design with ample natural light. Fully finished basement with separate entrance. Located in a prime neighbourhood close to parks, schools and shopping. Steps away from the upcoming LRT and <5 minutes from DVP. Don't miss out on this incredible opportunity! (id:50787)
Homelife Frontier Realty Inc.
209846 Highway 26
Blue Mountains, Ontario
This stunning chalet is designed for both relaxation and entertainment. Situated on a premium oversized lot in the heart of Blue Mountains, this property not only delivers a grand lifestyle but also presents income potential with its prime location near Craigleith Ski Club, Toronto Ski Club, Alpine Ski Club and Blue Mountain Resort. Notably, the lot has the option to be severed into two separate parcels, adding even more value. The homes curb appeal is immediately impressive, with an interlock front walkway and round driveway creating an inviting first impression. Inside, hardwood floors throughout add warmth and elegance. The home features two primary bedrooms on the main floor and a third on the upper level, each with its own 3-piece ensuite. The kitchen is equipped with stainless steel appliances, a two-level island with a farmhouse sink, granite countertops, and a breakfast bar. This space flows effortlessly onto a walk-out patio, making it ideal for gatherings. A spiral staircase adds architectural interest, leading to a sunken family room complete with a wet bar and gas fireplace, perfect for cozy evenings. Upstairs, an entertainment room with a pool table offers a vibrant space for leisure and relaxation, featuring views overlooking the magnificent backyard with its spacious in-ground pool, outdoor bar, and fully landscaped surroundings. The property is beautifully designed for outdoor living. Outdoor lighting enhances the ambiance, while a dry sauna adds a touch of luxury. Nature enthusiasts will appreciate the property's direct access to the Georgian Trail, providing year-round outdoor activities such as cross-country skiing and hiking. In summer, the beach is just a short walk away, offering the best of both worlds. **EXTRAS** In essence, this chalet provides a complete experience, merging luxurious indoor living with thoughtfully crafted outdoor spaces, all in an ideal location that enhances both lifestyle and income potential. (id:50787)
Exp Realty
409 - 500 Brock Avenue
Burlington (Brant), Ontario
Beautiful Illumina Building - Spacious 1 Bedroom condo . This condo has lots of natural light, modern kitchen appliances, modern finishes to suit a professional individual ! Steps to Hospital, downtown Burlington. A quiet Professional Building . (id:50787)
Royal LePage Real Estate Services Ltd.
2915 - 585 Bloor Street E
Toronto (North St. James Town), Ontario
ONE OF THE BEST VIEWS IN DOWNTOWN, have a Spectacular unobstructed view of Annex, Rosedale, Cabbagetown and the Danforth bridge. Luxury 3-Bedroom, 2-Bath split plan suite at Via on Bloor II. Open concept Living/Dining, Gourmet Kitchen with access to balcony. Walking distance to Yorkville, Universities such as U of T and Toronto Metropolitan U. and short Walk to shops, subway and parks/trails. One of a kind amenities, guest suites. One of the best layouts, bright amazing lighting from every corner of this unit and so much more! (id:50787)
Benchmark Signature Realty Inc.
53 Pressed Brick Drive
Brampton (Brampton North), Ontario
****POWER OF SALE**** Great Opportunity. Semi-detached brick and sided 2 storey 3 bedroom home with a family room on the 2nd floor. Family room can be used as a fourth bedroom. Large eat-in kitchen with granite countertop and a walkout to the spacious fenced rear yard. Generous sized Primary bedroom with a 4 piece ensuite and a walk-in closet. Family room on the 2nd floor has a fireplace. Hardwood floors throughout the house. Full finished basement with a bedroom, kitchen, rec room and a 4 piece bathroom. (id:50787)
Century 21 Fine Living Realty Inc.
4009 - 1080 Bay Street
Toronto (Bay Street Corridor), Ontario
Experience luxury living at U Condos in the heart of downtown Toronto. This stunning 1+Den suite offers a bright and open living space with breathtaking city views, lofty 9 ft ceilings, and hardwood floors throughout. The spacious den is large enough to be used as a second bedroom or home office, while the modern kitchen boasts a large island, built-in European appliances, and sleek Corian countertops. The primary bedroom features a large closet and floor-to-ceiling windows, bringing in plenty of natural light, while the spa-like bathroom includes a deep soaker tub for ultimate relaxation. This suite comes with one parking space and a storage locker. U Condos provide over 4,500 sq.ft. of world-class amenities, including a fully equipped gym, yoga studio, sauna, party room, library lounge, billiards room, a stunning rooftop terrace with panoramic views, and 24-hour concierge service. Situated next to the University of Toronto, this prime location is just steps from Yorkville's upscale shopping and dining, Bloor Street boutiques, major hospitals, TTC subway stations, and the beautiful green space of Queens Park. Don't miss your chance to live in one of Toronto's most sought-after buildings! (id:50787)
Sutton Group-Admiral Realty Inc.
20 Misty Ridge Road
Wasaga Beach, Ontario
Brand new 4 Bedrooms plus Office home. Large lot 63 x 168 feet with Many builder upgrades . No sidewalk, 2 cars garage plus private driveway with 4 additional parking spaces. Close to all amenities. Short distance drive to Real Canadian Supercentre, Canadian Tires, Tim Hortons, shopping plaza, schools and Wasaga Beach Provincial Park just minutes away. (id:50787)
RE/MAX Premier Inc.
36 - 5031 East Mill Road
Mississauga (East Credit), Ontario
Prime Location! Welcome to this beautifully renovated townhome featuring an open-concept layout and a built-in garage perfect for first-time homebuyers! Enjoy direct access to the garage from inside the home and from the backyard, adding extra convenience. Step outside to a spacious, fully fenced backyard with a stunning two-tier deck perfect for outdoor entertaining. Inside, the primary bedroom boasts a walk-in closet and a luxurious 4-piece ensuite. Elegant oak stairs with metal pickets, modern upgrades include, updated kitchen (2020) with stainless steel appliances and a S/S farmhouse sink, custom-built cabinetry, pot lights, and a brand-new central vacuum system (2025), roof replaced (2015) Deck & Fence replaced (2019) Eavestrough & Down Pipes replaced (2022). The furnace and AC were replaced in 2016 for added peace of mind. Nestled in a desirable family oriented neighbourhood, this home is close to schools, parks, Community Centre, shopping, and major highways for a seamless commute. Move-in ready just unpack and enjoy! Condo Fees also include: Maintenance and repairs to decks, garage door, front door, fencing, curbs, paving, window washing/repairs/replacement, landscaping, snowplowing: driveways and front porches plus Salting. (id:50787)
Stonemill Realty Inc.
64 Arnold Avenue
Vaughan (Crestwood-Springfarm-Yorkhill), Ontario
Luxurious custom built classical residence, nestled in the heart of Old Thornhill with quality craftsmanship and superior materials. This unique approximately 5285 sq. ft home, with a total of about 8300 sq. ft. of total living space, has a presence that commands attention. The semi-circular portico with its fluted Corinthian columns is a welcoming feature for family and friends to gather as they enter the home. Step inside to the grand marble foyer, featuring a striking solid oak Scarlett O'Hara staircase that makes a lasting impression. This home boasts a formal living room & dining room, main floor office with custom built-ins, spacious eat-in kitchen overlooking the expansive rear garden, perfect for outdoor entertaining. The second floor has a generous primary bedroom with a luxurious 7 piece ensuite & walk-in closet, plus 3 additional substantial bedrooms & 2nd floor office. The fully finished lower level, equipped with its own kitchen and walk-up entrance, presents excellent potential for a separate apartment or in-law suite. This exquisite home located close to Thornhill's Heritage Conservation area whose features include the Uplands Golf & Ski Club, the Bayview Country Club, the Ladies Golf Club of Toronto, Mill Pond, shops, fine dining, Yonge St. and Highway 407. **EXTRAS** Herringbone oak hardwood floors, plaster crown moldings, pot lights, wainscotting, built-ins, chair rail with portraits, crystal chandeliers and garden shed. (id:50787)
Mccann Realty Group Ltd.
20 Ontario Street
Port Hope, Ontario
This well-established restaurant and bar generates impressive annual sales. It is fully equipped and turnkey, making it ready for both restaurant and bar services. Located in a prime area, the business benefits from ample customer parking. The rent is highly affordable at just $6,100 per month, which includes TMI and HST. A secure lease is in place with a 5-year term and an additional 5-year renewal option. The spacious dining area comfortably accommodates 75 guests. The business is also set up for takeout and delivery, providing additional revenue opportunities. To ensure a smooth transition, owner training is included. This is a fantastic opportunity to own a thriving restaurant and bar with a strong customer base. Don't miss out! (id:50787)
Homelife/miracle Realty Ltd
39 Humberside Avenue
Toronto (High Park North), Ontario
Discover this wonderful Detached, 2.5 storey. 5 bedrooms 2 bathrooms. 9 ft ceilings. Perfect Opportunity for a large family, or a possible builders dream reno, great for an investor looking to add to their portfolio. Large laneway at the back with the onsite convenience of 2 parking spaces. The home is on a tree-lined street in the Junction & High Park, with amazing neighbours!! easy stroll to many stores & restaurants, great schools, TTC. This prime location offers the ideal setting for families seeking a vibrant community with many amenities within walking distance.The property may require renovations and is "SOLD AS IS CONDITION" with no Warranties or Guarantees. (id:50787)
Ipro Realty Ltd.
350 Concession 7 Road E
Tiny, Ontario
Discover unparalleled charm and sophistication in this exquisite luxury 4-season home situated on a sprawling 50+ acre estate that includes a stunning 2.25-acre private pond. This 4+1 bdrm, 3.5+1 bthrm residence, encompassing approximately 3,200sqf, seamlessly blends modern elegance with rustic allure, Gourmet Kitchen: Equipped with top-of-the-line appliances, custom European cabinetry, and a over-sized quartz counter top island, Experience a grand family room with vaulted ceilings provide a opulent living spaces, custom-stone wood-burning fireplace, Floating Oak stairs access to the loft provides extra living space, panoramic windows that frame breathtaking views of the expansive estate, beautifully manicured gardens and a wraparound deck, A 2.25-acre private pond enhances the property's natural beauty and provides a serene spot for relaxation or outdoor activities. A 3000sqf detached workshop/garage with oversized doors, perfect for hobbyists, craftsmen, or car/boat enthusiasts. (id:50787)
Homelife Landmark Realty Inc.
240 Furnival Road W
West Elgin (Rodney), Ontario
A fantastic opportunity to own your own business along with the property!!!This well-established and comfortable store enjoys steady sales and income, well-known to locals and the surrounding cottage/vacation community. The upper space can be utilized for either storage or a residential unit. No Basement.4 AC (3 unit-AC with Heater) - 2 from the previous owner, 1 is about 6 years old and 2 additional installed in 2023. Front door and security bars (2018), the roof (2016). The building also offers private parking with space for 6-8 vehicles behind the building. 2 separate entrances and has a lot of potential for Shop in shop (such as sell a Beer, vape shop, parcel pick-up services, Bitcoin transactions, or gift items). The current owner also operates a flower business from mid-April to May only, adding an additional seasonal revenue stream. Avg Weekly Sale around $7,000-$8,000, Cigarette about 60% (Margin 18%), other products about 40% margin. Lotto Comm $3100/M, Cleaning Depot $50/M, Monthly Net Income Approx. $ 9,800/month As Per Seller. >> It is also possible to make separate offers for the business and the property. > The Property shall be sold As-Is condition. << (id:50787)
Homelife Landmark Realty Inc.
29 - 7777 Weston Road
Vaughan (Vaughan Corporate Centre), Ontario
Welcome to Centro Square a premier mixed-use destination in the heart of Vaughans Corporate Centre. This immaculate office/retail unit spans approximately 1,070 sq ft and features new laminate flooring and soaring high ceilings. Positioned at a coveted corner with dual store front exposure near the bustling food court, your business will benefit from exceptional foot traffic and unparalleled visibility. With easy access to Viva, TTC, Hwy 407, 400, and quick connections to 401 & 427, this is your opportunity to create your business in one of the highest demand areas on Weston Road & Hwy 7. (id:50787)
Right At Home Realty
4154 Beacon Lane
Mississauga (East Credit), Ontario
Fully renovated & centrally located. Beautiful 3 bedroom, 3 washroom home features lots of upgrades: hardwood on main floor, pot lights, modern kitchen with granite counters, backsplash & stainless steel appliances, master bedroom comes with 4 piece ensuite fully upgraded with rain shower head, 2 other good size rooms, fully renovated common 4 piece washroom. Minutes to square one bus terminal, 403 and QEW, Sheridan college, whole foods, schools and much more (id:50787)
Cityscape Real Estate Ltd.
3 Northgate Drive
Welland, Ontario
A Must-see multi-level renovated detached home. Walking distance to Niagara college. Renovations include washroom and kitchen to name a few, with quartz countertop and brand new appliances. With separate entrance making it a great home for a big family or as an investment property. Close to all major amenities and about 5-10 minutes walk to the Welland Niagara College. Comes with a huge backyard with newly installed fence. (id:50787)
Right At Home Realty Brokerage
Unit 326 - 33 Cox Boulevard
Markham (Unionville), Ontario
Upscale Circa Condo Unit With Great Value Added:*Well Known Tridel Construction & Del Management*Original Owner*High Ranking School Boundary (Unionville H.S.& St.Justin Martyr CES)*Warden/Hwy 7 Unionville Core Location*Total 972 Sqf Living Area With 2 Spacious Bedrooms+1 Den( Used As 3rd Bedroom*Solid Hardwood Flooring Throughout*One Extra Large Storage Room(8x14.6Feet)+One Extra large Handicap Parking Spot(14x19.6feet) On P2-183, Step To Elevator* Large Enclosed Balcony & Windows With East View *Premium Building Amenities including 24hr Concierge, Indoor Pool, Whirpool, Sauna, Gym, Theatre, Virtual Golf, Party Room & Visitor Parking*Easy Access To Hwy 407 & 404 & Chinese Supermarket & Restaurant & All Amenities. (id:50787)
Homelife New World Realty Inc.
3 - 7730 Kipling Avenue
Vaughan (Vaughan Grove), Ontario
This fully renovated commercial condo unit is a rare opportunity located at a high-visibility, busy intersection in the heart of West Woodbridge. With premium exposure on Highway 7 and aground-level, main-floor location, this unit is perfectly positioned to attract steady foot and vehicle traffic. Previously home to a thriving beauty business, the property is available for sale, offering a turnkey solution for entrepreneurs in the industry. The modern renovations enhance the space's appeal, making it move-in-ready and adaptable for various uses. Don't miss this exceptional investment opportunity to lease a versatile, high-traffic commercial property in a vibrant and growing area. **EXTRAS** Fully renovated. Underground parking (id:50787)
Vanguard Realty Brokerage Corp.
RE/MAX Experts
104 Farley Road
Centre Wellington (Fergus), Ontario
Excellent Freehold Detached House by Sorbara Homes could be yours. Features Living, Family Room, Library room (potential to be converted as a bedroom), 4 bedroom, 3.5 bath, total 4 car parking and more. The desirable floor plan offers an abundance of natural light with large windows and neutral finishes. The open concept design features a functional kitchen, including a large island with a breakfast bar, that overlooks a perfectly arranged breakfast room. The great room provides a comfortable space for relaxing and/or entertaining, This home also features separate Family Room, Living Room and Office. The primary suite is located on the second level and boasts a his and her walk-in closet and a 5 piece ensuite. Three further spacious bedrooms with closets, a large 3 piece bathroom, and a convenient laundry room also occupy the upper level. The unspoiled basement offers great space. It also features open backyard with no house behind. (id:50787)
Homelife/miracle Realty Ltd
1023 Stonegate Court
Dysart Et Al (Guilford), Ontario
A rare opportunity to own a waterfront retreat on Redstone Lake, one of the most desirable lakes in the Haliburton Highlands. Nestled in an exclusive area of upscale cottages and executive homes, this 4-bedroom, 3-bathroom lakefront property boasts 183 feet of prime south-facing waterfront, offering all-day sun and breathtaking views. The open-concept living, dining, and kitchen area features soaring ceilings and expansive windows, filling the space with natural light and stunning lake views. A screened-in room off the kitchen provides the perfect spot for morning coffee or evening relaxation, while the upper-level sunroom offers a peaceful retreat with elevated views of the lake. The expansive deck, complete with a hot tub overlooking the water, is perfect for unwinding in complete serenity. With exceptional privacy, this home is designed for entertaining and remains spacious and comfortable even when full of guests. Well-maintained and ready for your vision, it presents a fantastic opportunity to update and personalize. The property also includes a single-car garage with an additional bedroom, bath, and living space ideal for guests or a private retreat. Enjoy boating, swimming, and year-round recreation on this sought-after lake, known for its crystal-clear waters and natural beauty. A must-see for those looking to create their dream waterfront getaway in cottage country. (id:50787)
Chestnut Park Real Estate Limited
Chestnut Park Real Estate
3150 Bentworth Drive
Burlington (Palmer), Ontario
Welcome to 3150 Bentworth Dr. Situated in one of the premier streets in the Palmer Community, close to all amenities and with almost 2500 sq. ft. of luxurious and smartly crafted living space. This is truly the unicorn of homes. The newly renovated open concept main floor provides a warm, sun-filled experience in its living and dining areas thanks to its large bay window and brand new sliding patio doors. The custom kitchen with quartz counters/backsplash, new appliances and engineered hardwood floors, offers incredible functionality and is sure to be a family gathering spot. The main floor features a spacious primary bedroom with an ensuite and walk-in closet along with 2 other well-sized bedrooms, a 2nd full bath and a laundry closet. The lower level features a grand 4th bedroom with a 3-piece bath, a 2nd laundry/storage area and an open concept living and dining area with a 2nd full kitchen. With a separate entrance at grade walkout, the lower level can be a completely separate self contained in-law suite, making this home perfect for big and/or multi-generational families. The backyard is an entertainers dream, with new landscaping and a raised deck among the mature trees providing great privacy. An 8x12 custom built shed in the backyard and an attached garage with a massive loft above provides ample storage for your needs. Both the home and the shed are well protected with a metal roof. All You Need to Do is Unpack! Welcome to 3150 Bentworth Drive. Welcome home. (id:50787)
RE/MAX Escarpment Realty Inc.
1425 Aspen Court
Burlington (Palmer), Ontario
Welcome to this meticulously cared for family home in North Burlington! Nestled in a child-friendly COURT location, this stunning property boasts an impressive 0.213 (almost 1/4 ACRE) lot, perfect for outdoor play and relaxation. The L-shaped living room & dining room are spacious and versatile, ideal for family gatherings and entertaining. The huge kitchen is equipped with plenty of cabinets, appliances and a walk-out to a deck and fenced backyard, making it easy to enjoy outdoor dining and activities. 4 bedrooms featuring recent wood flooring. Large rec room complete with pot lights and a raised floor, perfect for a playroom, home theatre, or cozy family nights. Dry bar area is great for hosting and creating a relaxed atmosphere. Large laundry/storage area, ample space for storage and organization, plus a 1-piece shower for added convenience. Don't miss out on this fantastic opportunity to make this beautiful property your families new home. Schedule a viewing today and experience all the wonderful features this home has to offer! (id:50787)
Keller Williams Edge Realty
9 Walkers Line
Burlington (Brant Hills), Ontario
Welcome to 9 Walkers Line, Burlington, Ontario! At the North-East Corner of Walkers Line & Britannia Road, this rare 5.6-acre creekfront property offers a premium building opportunity. This exceptional parcel boasts over 490 feet of frontage on Bronte Creek, creating a picturesque and tranquil backdrop for your future vision. Property Highlights: 5.6 Acres of prime level land offering extensive space for building, over 490 Feet of Bronte Creek frontage with stunning views and direct access to nature, ideal site for a custom estate home or nature-inspired retreat. Set in a wonderful Burlington location, this unique parcel presents a rare opportunity to own a premium building lot of exceptional size and character, with the added distinction of being right on Bronte Creek. *Important: Property falls under the NEC Development Control Act. Buyers must conduct their own due diligence with the NEC, Halton Conservation, and The City of Burlington regarding land use and building permits. (id:50787)
Sotheby's International Realty Canada
1500 - 80 Jutland Road
Toronto (Islington-City Centre West), Ontario
TMI INCLUDES ALL UTILITIES WITH NO ADDITIONAL CHARGES OTHER THAN HST. VERY CLEAN WAREHOUSE SPACE WITH EXCELLENT LANDLORD. CONVENIENTLY LOCATED STEPS FROM TTC....ONE SHORT BUS RIDE TO BLOOR/ISLINGTON SUBWAY. A FEW MINUTES DRIVE FROM QEW AND 427 (id:50787)
Royal LePage Signature Realty
21 - 1010 Cristina Court
Mississauga (Clarkson), Ontario
Live in comfort and style! End unit bungaloft with double garage and double driveway in small community of 21 townhomes on a quiet cul-de-sac. Spacious, open concept layout with soaring 7 m high cathedral ceiling. Easily live on one level with two main floor bedrooms and bathrooms and main floor laundry room. Updated kitchen with solid maple cabinetry and quartz countertops. Both bedrooms have vaulted 5.6 m high ceilings, and the primary bedroom has a 4-piece ensuite with soaker tub and walk-in closet. Large, bonus loft, currently used as family room and office space, could be converted to extra bedroom/bathroom. Huge, open basement has potential to be whatever you want. Convenient interior door to the garage, Walk out to a large, 23' by 7'secluded deck. Located close to Lake Ontario and Rattray Marsh and a short way from the vibrant villages of Clarkson and Port Credit with restaurants, shopping and amenities. QEW is nearby or take public transit (practically outside your door) and connect to the GO Train. Move in ready. Don't miss this one (id:50787)
Royal LePage Real Estate Services Ltd.
16 Dellbrook Crescent
Toronto (Humber Summit), Ontario
Welcome to 16 Dellbrook Cres. A great investment opportunity to live in and rent out. Separate entrance to the finished 2-bedroom basement apartment with full kitchen, bathroom and laundry. Upgraded windows, roof and garage roof. Furnace and CAC were recently replaced and new garage door opener. Convenient location with easy access to all amenities and highways. (id:50787)
Exp Realty
3110 - 60 Frederick Street
Kitchener, Ontario
Welcome to DTK Condosthe tallest tower in the city at 39 storeys, offering breathtaking panoramic views! With an ION LRT stop right out front and an impressive 97 Walk Score, this is your chance to live in a brand-new building with unbeatable convenience.This spacious 1-bedroom + den suite features 1.5 baths, high ceilings, oversized windows, and a private balcony. The modern kitchen is equipped with a fridge, stove, microwave, dishwasher, and in-suite washer/dryer. The versatile den is ideal for a home office or extra living space. Enjoy Smart Home functions, included in your price, along with a secure locker and access to premium amenities.Take advantage of 24/7 concierge service, a stylish outdoor terrace, and a fully equipped gym. Steps from Conestoga College, shops, and dining, DTK Condos offers vibrant urban living at its finest.Dont miss this exciting opportunityschedule your viewing today! (id:50787)
Royal LePage Signature Realty
8 & 9 - 305 Port Union Road
Toronto (Rouge), Ontario
Professional/Medical Office Space. Located In A Busy Neighbourhood Plaza. Lots Of Surface Parking. Plaza Tenants Include: Scotiabank, Pizzaiolo,Shwarma Queen,Riviera Barbershop,NS Hair & Spa And Many Professional Offices. A Very Busy Location Between The Go Station And The 401 (id:50787)
Royal LePage Your Community Realty
3 Northgate Drive
Welland (767 - N. Welland), Ontario
Walking distance to Niagara College. A Must-see multi-level renovated detached home in a primary corner lot. Kitchen and washroom ,to name a few, renovations with quartz countertop and brand new appliances. With separate entrance making it a great home for a big family or as an investment property. Close to all major amenities and about 5-10 minutes walk to the Welland Niagara College. Comes with a huge backyard with newly installed fence. (id:50787)
Right At Home Realty
3806 - 138 Downes Street
Toronto (Waterfront Communities), Ontario
The Luxury Sugar Wharf By Menkes At The Waterfront, Mins Walk To Union Station, Financial & Entertainment Districts, Sugar Beach, Lcbo, Loblaws, Farm Boy, St. Lawrence Mkt, & All Amenities. Stunning One Br W/ Full Balcony, Unobstructed East View, Spacious & Functional Layout, Bright & Airy, Modern Open Concept Design, B/I Appliances, Upgraded Kitchen Cabinets, All Laminate Floor, Etc. Excellent Mgnt & $$$ Amenities, Gym, Theatre, Games Room, Party Room & Guest Suites. Full Sized Balcony With Panoramic View Of The City And The Lake, Day & Night. (id:50787)
RE/MAX Excel Realty Ltd.
203 - 639 Lawrence Avenue W
Toronto (Englemount-Lawrence), Ontario
Don't Miss This One At The New and Highly Sought After L.A. Courtyards, Absoultely Stunning, Bright and Spacious 2 Bedroom Unit With Family Size Kitchen and Breakfast Bar. Enjoy a Large Front Terrace with Room for Patio Set & BBQ. 1 Parking, 1 Locker, Vistor Parking. Beautifully Maintained Property. Unbeatable Location 3 Min. Walk to Lawrence W Subway Station, Yorkdale Mall, Fortino's Supermarket, Allen Expressway, 401. (id:50787)
Upperside Real Estate Limited
801 - 90 Queens Wharf Road
Toronto (Waterfront Communities), Ontario
Best Price in City Place! Welcome To This Beautiful One Bedroom Unit At Exchanges Condos by Concord - The Modern Boutique Building Nestled In The Heart of Downtown Waterfront. Functional Layout With Luxury Finished Built-In Kitchen Appliances, Granite Counter With Backsplash, Laminate Flooring Throughout, Open Concept Living/Dining/Kitchen, 105sf Large Balcony With Amazing City View, Bedroom With Floor To Ceiling Windows & Large Closet. Walk To Public Transit, Park, Supermarket, Restaurants, Banks. AAA Tenant Can Stay or Move. OVER 4% Gross Income On Your Investment!! (id:50787)
Prompton Real Estate Services Corp.
7 Erie Avenue Unit# 515
Brantford, Ontario
Welcome to the Grand Bell suites onlooking the Earl Haig Park. This naturally lit unit is in a prime area with steps to Freshco, Tim Hortons, Conestoga college and close to Wilfred Laurier. (id:50787)
Ipro Realty Ltd
3290 New Street Unit# 607
Burlington, Ontario
Incredible opportunity for anyone looking to enjoy the vibrant and social lifestyle offered at Maranatha Gardens! A fabulous 55+ adult living community in the heart of South Burlington, offering over 10,000 square feet of amenities designed for comfort, accessibility, and an active lifestyle. Perfectly located in the heart of mature South Burlington. Access to public transportation, churches, healthcare, grocery stores, bike path, hospital, Senior's Centre, Central Library, Performing Arts Centre, and so much more! This beautiful top-floor 1 bedroom + den unit features in-suite laundry, a powder room for guests, a northwest-facing balcony with stunning sunset views, individually controlled heating and cooling, wide doorways, and wheelchair-accessible spaces. Also includes one underground parking space, and a storage locker. Residents can feel free to enjoy a vibrant community atmosphere continuing favorite hobbies in the workshop, stay in shape using the fitness room, grab a book to read or construct a puzzle in the library, or play some pool, shuffleboard, or darts in the games area. Gather with friends and family in the huge cozy main floor lounge with beverage bar or retreat to the 4th floor terrace connecting the 2 buildings with BBQ and raised garden boxes to enjoy. You could also host a private or special event in the party room with a piano and outdoor patio space. Also, there are convenient guest suites. Monthly fees include property taxes, heating/cooling, water, building insurance, property maintenance, snow removal, and parking, making it a hassle-free and inclusive option. This is more than just a place to live —it’s a welcoming and friendly community to call home! (id:50787)
Keller Williams Edge Realty
2265 Lakeshore Road Unit# 3
Burlington, Ontario
Your dream home awaits in an exclusive enclave just steps from Lake Ontario and minutes from downtown Burlington's shops, cafés, and restaurants. With 4+1 bedrooms and 6+2 bathrooms and a fully finished lower-level ideal for entertaining or extended family living this upgraded, custom home truly has it all. On the main level, hardwood floors, 10ft ceilings, wainscoting, coffered ceilings, and an oak staircase with wrought iron accents set a refined tone. The home features formal living and dining rooms, as well as a main floor family room with custom built-ins, a gas fireplace and patio doors leading to the exterior. A convenient mud room with access to the double car garage adds to the practicality of the space. The customized kitchen boasts a large center island, quartz countertops, a gas range, stainless steel appliances, and a cozy breakfast area. Upstairs, the primary suite includes a dressing room, ensuite, and laundry, while three additional bedrooms each enjoy their own ensuite bath. The fully finished lower level offers a spacious living area with a fireplace, projector screen, built in speakers, glass enclosed gym, guest bedroom, and heated bathroom floors. Set on a low-maintenance lot, this home offers both convenience and luxury, with a landscaped front yard featuring a sprinkler system and security cameras, plus a covered rear patio designed for relaxing outdoor living. (id:50787)
The Agency

