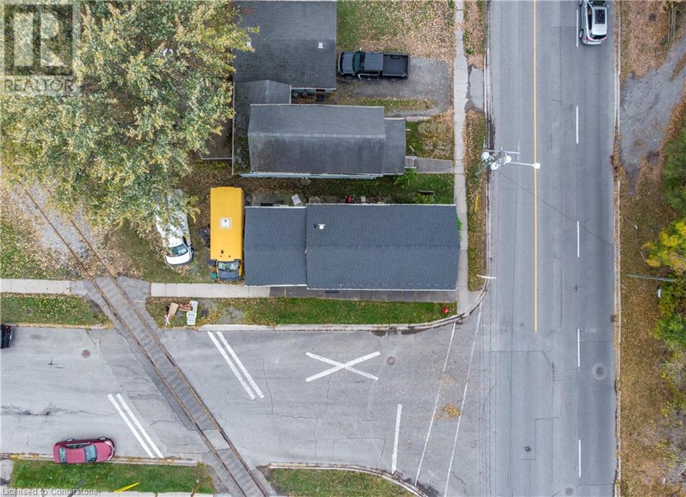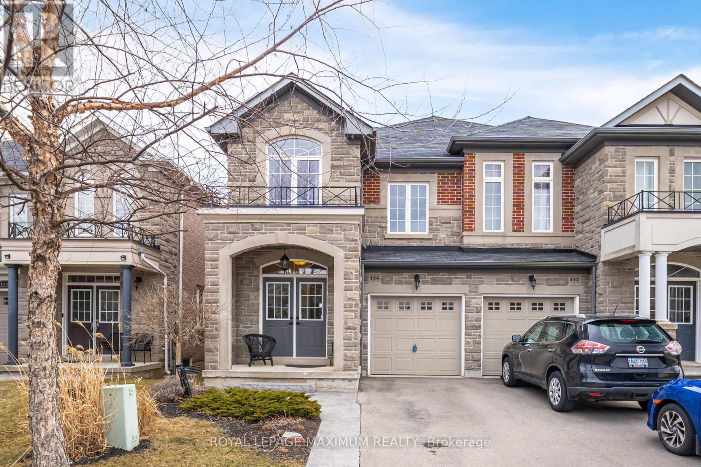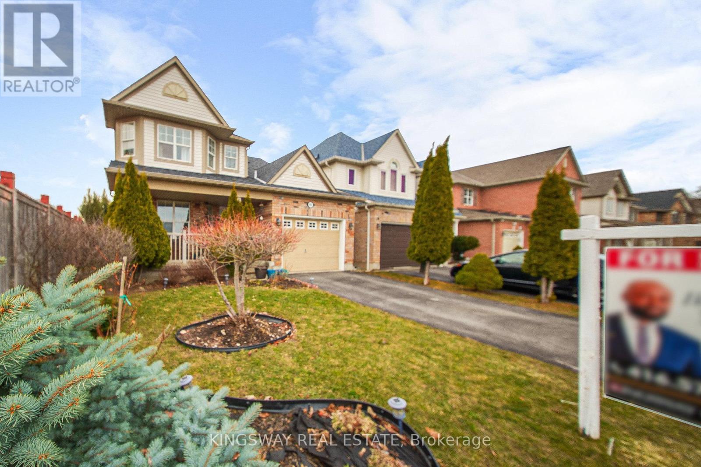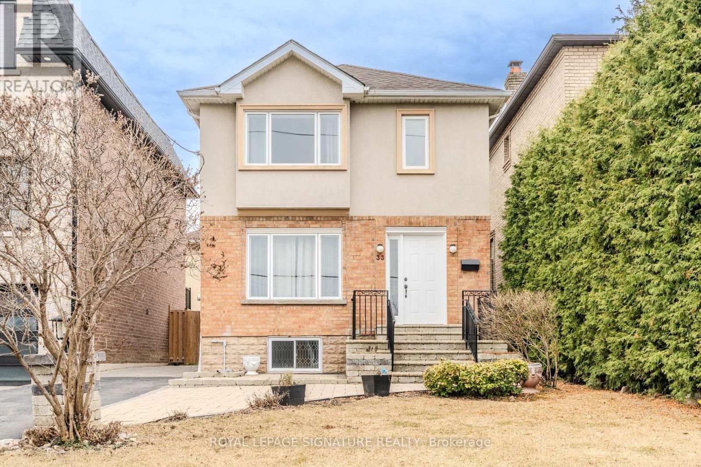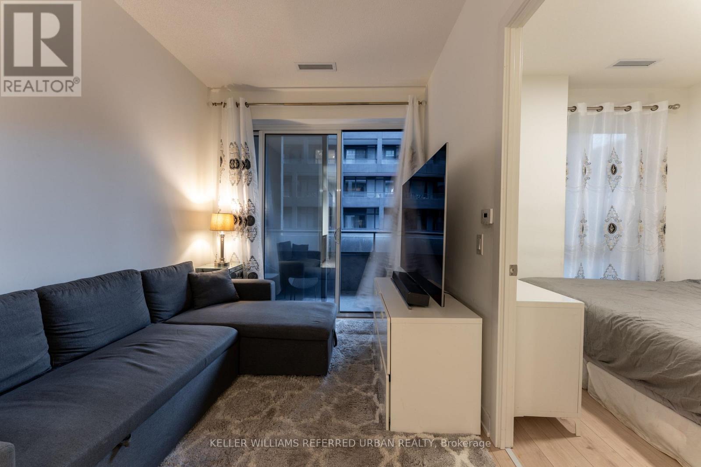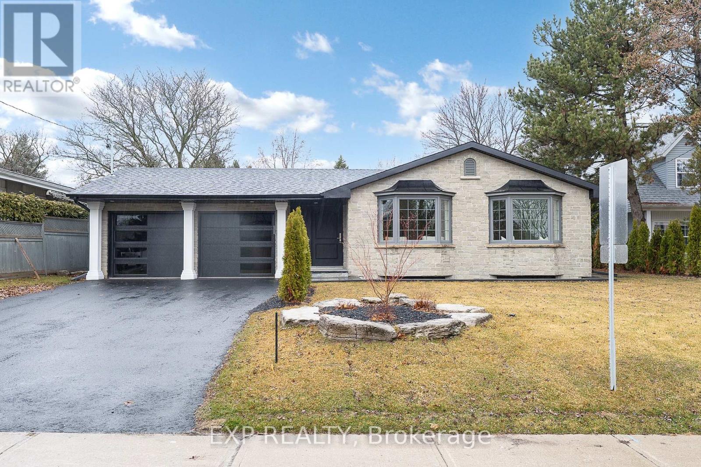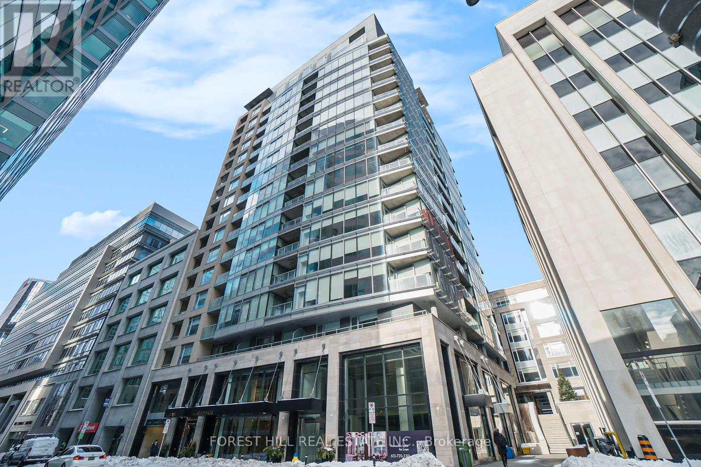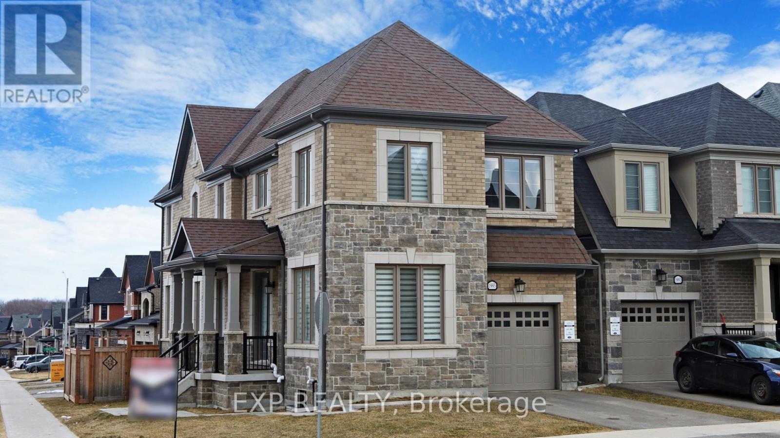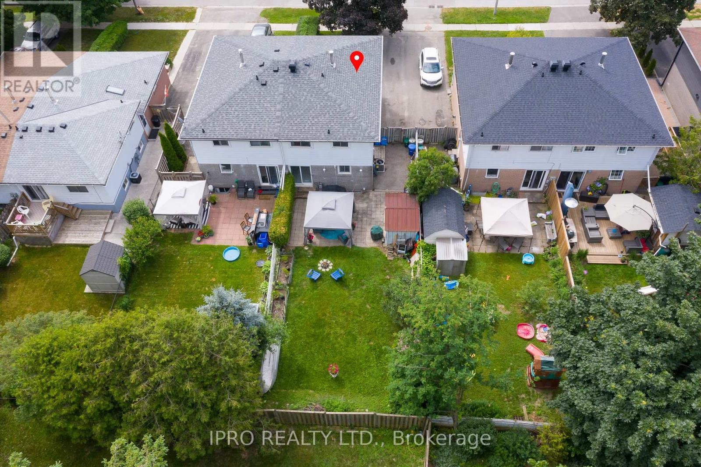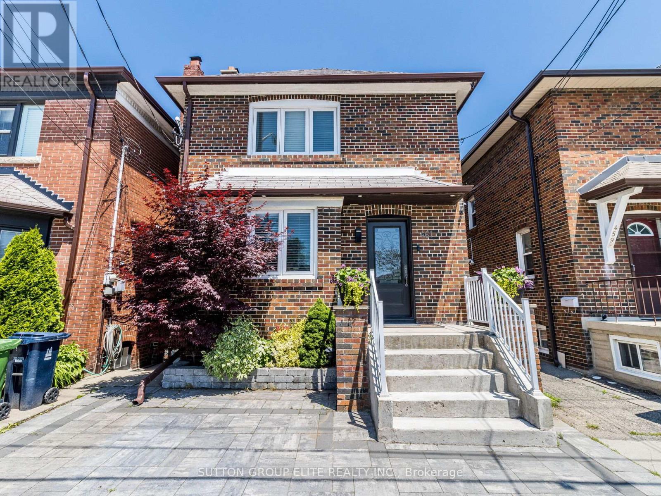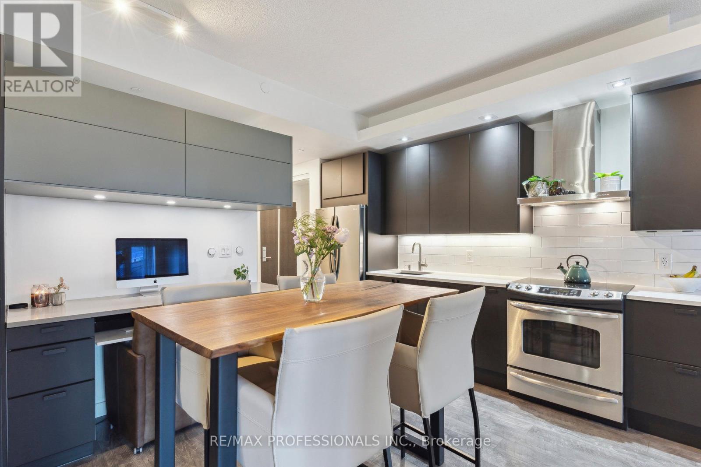162 Dariole Drive
Richmond Hill (Oak Ridges Lake Wilcox), Ontario
Welcome to 162 Dariole Dr, a beautifully maintained modern townhome in one of Richmond Hills most sought-after communities. This 3-bedroom, 3-bathroom home features a bright open-concept layout with 9' ceilings, a sleek kitchen, and the convenience of second-floor laundry. , move-in ready condition, the home also offers a rare long driveway that fits 2 cars. Close To Community Centre, Wilcox Lake And School (id:50787)
Loyalty Real Estate
293 Welland Street
Port Colborne, Ontario
Check out this charming home within walking distance of the Canal/Promenade & downtown conveniences. Main floor offers an eat in kitch, nicely updated with S/S appliances, modern cabinets, counters & backsplash. Great sized Liv Rm w/Gas FP for cozy nights at home. The main floor also offers an updated amazing 4 pce bath with jetted hot tub, rain shower and detachable shower head, lights and bluetooth. The main flr is complete with the convenience of main laundry and a main flr bedrm w/walk-in closet & gas FP. Upstairs offers 3 more Bedrms, 2 of them with the bonus of small Liv Rm. areas, could be perfect for student rentals or single professionals or your kids will love it. It does offer a separate entrance to the upstairs from the main flr if you are looking for rental income. Looking to escape big city living, Port Colborne is the perfect place, stroll the beach, great Lake Erie fishing at the marina, offering 2 launch ramps if you want to get your boat on the water, plenty of walking and biking including the beautiful Welland Canal Parkway Trail or just sit and watch the boats pass through the Canal. 24 Hour Parking permitted in front of the house. This home checks a lot of boxes and at this price it will not last long!! (id:50787)
RE/MAX Escarpment Realty Inc.
134 Hazelton Avenue
Hamilton (Sheldon), Ontario
Welcome to 134 Hazelton Ave, This wonderful home designed by Spallacci Homes is the Spirea model, original owners selling. This home features a stone front, double door entry, one car garage with two more driveway spaces, pattern concrete walkway and also pattern concrete patio 20ft x 15ft in the backyard, fenced lot backing onto greenery, no one behind. The orginal plan had 4 bedrooms upstairs but the owner had Spallacci homes remove two walls and make an open concept office area ( easily converted back to a 4-bedroom home upstairs ) no broadloom in the home, This home is over 2000sqft not including the basement plus another finished bedroom space 12ft x 8ft with huge window and modern barn door. Spacious open concept main floor featuring a gourmet kitchen to die for with extended cabinets ( upgrade ) and extended breakfast bar, This open concept design flows well for family gathering or parties, upstairs laundry, Gas hookup, fenced lot, Close to major Hwys, schools, places of worship and shops (id:50787)
Royal LePage Maximum Realty
1 1/2 Delaney Crescent
Toronto (Little Portugal), Ontario
Discover the elegance of 1 1/2 Delaney, a stunning two-storey home in the highly sought-after Little Portugal neighborhood. This luxurious residence is bathed in natural light from double windows and boasts high-end finishes throughout. The inviting front foyer features a custom closet and a stylish 2-piece powder room. Entertain in the gorgeous formal dining room or gather in the open-concept kitchen, complete with a spacious eat-in quartz island. Upstairs, generously sized bedrooms and a convenient second-floor laundry room cater to modern family living. The fully finished lower level offers a versatile rec room, a 4-piece bath, an additional bedroom, and a separate second laundry room. Thoughtfully designed to accommodate the demands of a busy urban lifestyle, this home includes a private backyard and a dedicated driveway. Ideally located just a short walk from McCormick Park, a community center, a skating rink, vibrant restaurants, and trendy shops. Plus, excellent schools are nearby, making this the perfect home for families. Perfect For A Growing Family W/ Option Of Rental Unit One Of The Widest Lots For A Semi In The Area. (id:50787)
RE/MAX Hallmark Realty Ltd.
142 Valleyway Drive
Brampton (Credit Valley), Ontario
Absolutely Serene And Stunning 3 Bed 4 Bath Detached Home In Rarely Offered Credit Valley Neighborhood With Picturesque View of A Pond Across the Street!! Well Maintained By Original Owners With Primary Rm That Boasts of a W/I Closet And a 2nd Closet Ensuite Washroom W/Standing Shower Hardwood Floor Throughout The Home With Laminate Fully Finished Basement That Include A Quartz Counter Bar Wine Cooler Electric Fireplace A Beautiful Washroom Pot Lights And Storage This Home Is An Entertainer's Delight That Cannot Be Missed Fenced Yard! Great Location! Close To Great Schools Parks And Public Transit. A Must See Home!! (id:50787)
Kingsway Real Estate
58 Busato Drive
Whitchurch-Stouffville (Stouffville), Ontario
Step into this meticulously kept and move-in-ready gem, where luxury meets functionality. Designed for the discerning buyer, this property has many high-end upgrades a perfect blend of elegance, comfort, and smart living. Don't miss your chance to own a home that truly has it all. Key Features & Upgrades: Custom-Built ins: Master suite and secondary bedrooms feature bespoke organizers for effortless storage. Designer Lighting: Pot lights illuminate the master bedroom, guest room, main living areas, kitchen, laundry room, and exterior front hallway. Modern fixtures + chic dual pendants over the kitchen island. Chefs Kitchen: Extended with premium soft-close drawers, custom inserts, wine racks, and a sleek glass backsplash. Equipped with a professional 36" gas stove + high-performance range hood. Spa-Inspired Bathrooms: Upgraded powder room with premium finishes; basement includes a 3-piece washroom rough-in for future expansion. Fresh & Bright: Entire interior professionally painted in modern neutrals. Smart Home Convenience Motorized Zebra Blinds (4): Remote-controlled privacy and light control in main living areas. Climate Control: Central AC with built-in humidifier + whole-home water softener system. Garage: Double garage with quiet openers + heavy-duty built-in shelving for storage. Outdoor Oasis Entertainers Backyard: Fully fenced with a gas line hookup for your BBQ, surrounded by lush landscaping. Curb Appeal Perfected: front/back gardens, exterior pot lights on timers, upgraded front door with elegant glass inserts. Why You'll Love It: Turnkey Ready: No detail overlooked just unpack and enjoy. Ideal for Growth: Basement rough-in offers potential for an additional bathroom or suite. Prime Location: Quiet neighborhood near top schools, and amenities. (id:50787)
Zolo Realty
33 Lockheed Boulevard
Toronto (Humber Heights), Ontario
Welcome to 33 Lockheed Boulevard A Rare Gem in Humber Heights! Don't miss this incredible opportunity to own a beautifully maintained home in the sought-after neighbourhood. This immaculate property offers spacious bedrooms with an oversized primary bedroom upstairs plus a large additional bedroom in the fully renovated basement, complete with a separate entrance, ideal for an in-law suite or potential income unit. The basement also features plumbing for a wet bar or kitchenette, adding even more versatility to the space. With 3 updated washrooms, hardwood floors throughout, and stylish pot lights, this home exudes warmth and comfort. The family-sized kitchen is filled with natural light and boasts a double open sink, ample cabinetry, and a walk-out to a fully fenced backyard, perfect for entertaining or relaxing outdoors. Enjoy stunning front yard landscaping and hardscaping, plus numerous recent upgrades including: Windows (2018), updated interlock (2020), renovated basement (2021), furnace (2017), new stairs and more. Located just steps from TTC, with direct bus access to the subway and airport. 4 minute drive to the UP Express and get downtown in under 13 minutes! Also conveniently close to shopping, public and Catholic schools, parks, several trails and golf courses. Move in and enjoy everything this turn-key home has to offer! (id:50787)
Royal LePage Signature Realty
36 Dawson Crescent
Brampton (Madoc), Ontario
Welcome to Your Dream Home. Don't miss out on this beautiful end-unit townhouse perfect for first-time buyers or as a turnkey investment property. Freshly painted and in move-in ready condition, this home is easy to rent out and offers incredible value! Key Features: Bright & Spacious Family Room Oversized windows overlook a private, fully fenced backyard. Eat-In Kitchen & Dining Area Enjoy stunning views of the ravine & Etobicoke Creek. Three Generous Bedrooms on the upper level. Bonus Room on the Main Floor Ideal for a guest suite, home office, or extra rental space, with a walkout to the backyard. Kid-Friendly Complex Includes playgrounds, an outdoor pool, party room, tennis & basketball courts, and even a convenience store. Prime Location: Highway 410 just 5 min away. Public Transit steps from your door. Close to Schools, Shopping, & Walking Trails. This home has everything you need whether you're looking for a place to call home or an income-generating investment. Act fast before its gone! (id:50787)
Ipro Realty Ltd.
33 Formosa Drive
Richmond Hill (Rouge Woods), Ontario
Welcome to 33 Formosa Dr, nestled in the highly sought-after and family-friendly Rouge Woods community of Richmond Hill! This bright and spacious 4-bedroom detached home boasts a functional layout with plenty of natural light, creating a warm and inviting atmosphere throughout. The sunlit eat-in kitchen offers a walkout to the fully fenced backyard, perfect for outdoor enjoyment. The cozy family room features a gas fireplace, while the primary bedroom includes a 4-piece ensuite and a walk-in closet. Convenient main-floor laundry and direct garage access add to the home's practicality. Ideally located within top-ranked school boundaries (Bayview Secondary & Richmond Rose PS - just a 2-minute walk!), and minutes from parks, Costco, T&T, Richmond Hill GO, shopping, restaurants, and Hwy 404/407. A rare opportunity to transform this well-loved, original-owner home into your dream residence!Property being sold 'as is, where is.' Don't miss your chance to live in one of Richmond Hill's most desirable neighborhoods! (id:50787)
Royal LePage Your Community Realty
2412 - 77 Harbour Square
Toronto (Waterfront Communities), Ontario
Welcome to your new home at No.1 York Quay. Approximately 1220sf. apartment with conveniently practical layout. You will enjoy both lake/Cityviews. Bar and restaurant located at 10th floor. Same floor locker. You can take ferry ride to central island, Catch a game or dine out at trendy restaurants nearby. Resident can enjoy free shuttle bus to union station, Eaton Centre and area. (id:50787)
Right At Home Realty
2 South Park Lane
Barrie (Painswick South), Ontario
This end unit townhome is the perfect blend of modern style, practicality, and comfort. With three bedrooms, two and a half bathrooms, and a well-designed layout, it offers everything you need for contemporary living. The main level is highlighted by beautiful wood floors, custom blinds throughout, a large livingroom which provides a cozy space for relaxation or entertaining, while the eat-in kitchen is ideal for casual dining. Featuring modern appliances, ample cabinetry, and plenty of counter space, the kitchen is both functional and inviting. The sliding glass doors off the livingroom area leads to a fenced yard, offering privacy and a great space for outdoor activities. Whether you have pets, children, or simply enjoy the outdoors, this backyard is the perfect spot for relaxation or play. Upstairs, the master bedroom is a true retreat, with enough space for a king-sized bed and additional furniture, plus its own en-suite bathroom. The two other bedrooms are well-sized, ideal for guests, children, or a home office. The second level also features plush carpeting, providing warmth and comfort in the bedrooms and laundry for convenience. The additional shared bathroom on this level features a modern tub-shower combo. The unfinished basement offers endless potential for customization, whether you want to add a home theater, additional bedrooms, or simply use it for storage. As an end unit, this townhome enjoys extra windows that bring in additional natural light and offer a sense of spaciousness. It also provides more privacy and fewer shared walls with neighbors, making it a quieter place to live. The attached garage adds convenience, providing additional storage for the home. With its great layout, modern finishes, and the flexibility of an unspoiled basement, this townhome is a perfect place to call home for anyone seeking comfort, style, and room to grow. Close to Go Train, transit, schools, shopping and parks. (id:50787)
RE/MAX Hallmark Chay Realty
206 - 9 Tecumseth Street
Toronto (Niagara), Ontario
Modern and bright 1-bedroom unit at 9 Tecumseth St #206, offering 480 sq. ft. of interior space and a 180 sq. ft. exterior. Floor-to-ceiling windows and an open-concept layout create a spacious, light-filled living area. Ideally situated steps from STACKT Market, Farm Boy, top restaurants, cafés, lounges, and the Shops of The Well. Enjoy easy access to waterfront trails, parks, and TTC transit, bringing the best of the city to your doorstep. Can be rented furnished or unfurnished. (id:50787)
Keller Williams Referred Urban Realty
2 South Park Lane
Barrie, Ontario
This end unit townhome is the perfect blend of modern style, practicality, and comfort. With three bedrooms, two and a half bathrooms, and a well-designed layout, it offers everything you need for contemporary living. The main level is highlighted by beautiful wood floors, custom blinds throughout, a large livingroom which provides a cozy space for relaxation or entertaining, while the eat-in kitchen is ideal for casual dining. Featuring modern appliances, ample cabinetry, and plenty of counter space, the kitchen is both functional and inviting. The sliding glass doors off the livingroom area leads to a fenced yard, offering privacy and a great space for outdoor activities. Whether you have pets, children, or simply enjoy the outdoors, this backyard is the perfect spot for relaxation or play. Upstairs, the master bedroom is a true retreat, with enough space for a king-sized bed and additional furniture, plus its own en-suite bathroom. The two other bedrooms are well-sized, ideal for guests, children, or a home office. The second level also features plush carpeting, providing warmth and comfort in the bedrooms and laundry for convenience. The additional shared bathroom on this level features a modern tub-shower combo. The unfinished basement offers endless potential for customization, whether you want to add a home theater, additional bedrooms, or simply use it for storage. As an end unit, this townhome enjoys extra windows that bring in additional natural light and offer a sense of spaciousness. It also provides more privacy and fewer shared walls with neighbors, making it a quieter place to live. The attached garage adds convenience, providing additional storage for the home. With its great layout, modern finishes, and the flexibility of an unspoiled basement, this townhome is a perfect place to call home for anyone seeking comfort, style, and room to grow. Close to Go Train, transit, schools, shopping and parks. (id:50787)
RE/MAX Hallmark Chay Realty Brokerage
Ph1903 - 80 Cumberland Street
Toronto (Annex), Ontario
Perched atop Yorkville, this extraordinary 2-storey penthouse crowns 80 Cumberland, offering an unparalleled luxury experience. Spanning approx. 1,557 sqft of thoughtfully curated interiors, this bespoke residence showcases soaring 17-ft ceilings, breathtaking NW views that stretch from Yorkville to Casa Loma, & meticulous design. A striking steel floating staircase crafted with Starfire glass treads sets the tone for refined living. The main level is finished with large-format porcelain tiles. An award-winning kitchen boasts an oversized eat-in waterfall island, Sub-Zero & Miele appliances, a pantry, an Artemide light, & a wine column. In the living room, dramatic 2-storey windows bathe the space in natural light, while a Bocci sculptural light fixture with hand-blown glass orbs elevates the grandeur of the space. Luxurious drapery & a bespoke water fountain art installation creates an ambiance of sophistication. The dining room, fitted with built-in cabinetry, opens onto a sprawling terrace, offering a sun-soaked outdoor retreat with a gas BBQ & hose outlet. The main level has a beautifully appointed powder room. A landing offers gallery-like proportions upstairs, while the thoughtful separation of living & sleeping spaces ensures ultimate privacy. Italian walnut floors lead to 2 generous bedroom suites at opposite ends of the hall with custom storage beds. The primary features illuminated Blum Legrabox wardrobes, a dichroic glass accent in a built-in niche that artfully shifts colour with the light, & a spa-inspired ensuite. The 2nd suite offers built-in walnut cabinetry, a German wool-felt headboard, & an elegant ensuite. A 2nd upper balcony provides a quiet retreat. Parking & an attached 8x10 ft (approx.) locker room is included. Nestled in the heart of Yorkville, moments from designer boutiques, dining, & transit, this residence defines luxury city living. A rare opportunity to own a masterpiece in one of Toronto's most sought-after enclaves. (id:50787)
Royal LePage Real Estate Services Ltd.
44 Ribbon Drive
Brampton (Sandringham-Wellington), Ontario
Welcome To This Exquisite 3+1 Bedroom, Detached Home Nestled in the beautiful community of Sandringham-Wellington in the Heart of Brampton. This Cozy Residence is beautifully upgraded and designed with functionality in mind. Step Inside And Be Captivated By The Open Concept Layout, Upgraded Kitchen with Stainless Steel Appliances and Quartz Countertops. The Main Floor Features Oversized Windows, Premium Hardwood Flooring, Pot Lights and New Staircase with Railings. Retreat To The Oversized Primary Suite With A Walk-in Closet and 3 Piece Ensuite. All Bedrooms Are Equipped with Large Closets and Oversized Windows. The Legal Basement Apartment Offers a Full One Bedroom Suite with a Separate Entrance and all Kitchen Appliances. The Sun filled Backyard Offers A Peaceful Retreat That's Perfect For Relaxation and Entertainment. Centrally Located near all Shops, HWYs, Transit, Schools, Civic Hospital, Parks Malls, and Entertainment. Nearby More Amenities like Soccer Field, Baseball, Basketball, Tennis Courts & Walking Trails. Other additional features include EV Charger, New Garage Door, Separate Laundry in Basement and Second Level. This Meticulously Well-Maintained Home Provides The Ultimate In comfortable Living! Beautifully Finished Legal 1 Bedroom Basement Apartment w/ Sep Entrance, Full Kitchen with S/S Fridge, Stove, Hood Vent & Dishwasher, Washer/Dryer, CAC, Pot Lights, 200 Amp, and EV Charger. (id:50787)
Right At Home Realty
34 Corvus Star Way
Toronto (Henry Farm), Ontario
This Well Maintained Condo/Town Is Conveniently located By Don Mills And Sheppard Ave. WaitingFor Your Personal Design Touch. The White Modern Kitchen and Open Space Has A Ton Of Potential!Walk To The Sheppard Subway, Fairview Mall, TTC, Grocery Stores and Amenities, Near The Hwy404/401 - Low Maintenance. Move In And Enjoy The Convenience Of Living So Close To The Mall And Amenities! (id:50787)
RE/MAX Noblecorp Real Estate
385 Easy Street
Richmond Hill (Mill Pond), Ontario
*WOW* Luxurious Mill Pond Masterpiece: Where Modern Elegance Meets Family-Friendly Living* Welcome To 385 Easy St A Rare Opportunity To Own A Meticulously Renovated 3+2 Bedroom Bungalow On A Sprawling 66x120 Lot In Richmond Hills, Coveted Mill Pond Neighbourhood. Every Inch Of This Home Has Been Transformed With Hundreds of Thousands In Premium Upgrades, Including A chef's Dream Kitchen With Brand-New KitchenAid Appliances, Quartz Countertops, And A Built-In Wine Fridge Perfect For Hosting Grand Dinners Or Casual Family Brunches. Step Into Spa-Like Serenity With Three Completely Redesigned Bathrooms Featuring High-End Fixtures And Designer Touches, While The Primary Bedroom Offers A Private Retreat Overlooking Your Lush, Professionally Landscaped Backyard. The Finished Basement Boasts Two Additional Bedrooms, A Spacious Recreation Room (Ideal For A Home Theatre Or Gym), And A Separate Entrance For Income Potential, A Rare Find In This Prestigious Area. Enjoy Peace Of Mind With A Brand-New Roof, HVAC, Plumbing, Electrical, Energy-Efficient Windows, And An Irrigation System That Keeps Your Yard Vibrant Year-Round. Host Summer BBQs On Your Expansive Lot, Stroll To Mill Ponds, Tranquil Trails, Or Zip To The 404, 400, 407 In Minutes. This Location Seamlessly Blends Quiet Family Living With Urban Convenience. Move In Stress-Free With New LG Washer/Dryer, Garage Door Opener, And High-End Lighting Fixtures That Elevate Every Room. Motivated Sellers Have Priced This Turnkey Gem To Sell. Don't Miss Your Chance To Claim A Slice Of Mill Ponds Prestige. Homes Here Rarely Last. Schedule Your Private Tour Today And Fall In Love With The Lifestyle You've Always Deserved! OPEN HOUSE APRIL 12 - 13 SATURDAY - SUNDAY FROM 2:00PM 4:00PM (id:50787)
Exp Realty
255 Church Street
St. Catharines (450 - E. Chester), Ontario
Welcome to 255 Church Street! This impressive 2-storey brick building presents an exceptional investment opportunity just beyond the dynamic downtown St. Catharines core. The bright and spacious main floor, illuminated by large windows, provides a welcoming and versatile space ready for your vision. Upstairs, the residentially zoned second floor offers flexibility with 2 bedrooms, a living room, a 4-piece bathroom, a kitchen, and convenient laundry facilities. With mixed-use zoning (M1, M3), the potential for customization is endless, allowing for both residential and commercial possibilities. The solid brick exterior is complemented by recent updates, including a refreshed front facade, new upper windows, upgraded lighting and plumbing, and a 200amp 3-phase breaker panel - all completed in 2019. Parking has been secured behind and beside the property for $30.00 per month per spot. The current owner will pay for 1-2 spots for one year with the new owner. Situated in a neighbourhood on the rise, this property boasts excellent visibility, ample space, and a foundation for future growth. Whether you're looking to maximize its current potential or reimagine the space entirely, this is a rare find. Don't miss this chance to secure a versatile, well-maintained investment! NOTE: Interior photos are from 2019 to show the general interior structure. Updates, including the floors, have since been done. (id:50787)
Royal LePage NRC Realty
910 - 101 Queen Street
Ottawa, Ontario
Experience Ottawa most luxurious private condo residents with this stunning 2-bedroom,2-bathroomsuite.Designed for sophisticated it features a modern kitchen with top tier appliances with elegant hardwood flooring throughout the curved glass curtain wall offers breathtaking views of the world exchange plaza and garden ,creating a seamless connection to the city's beauty. Elevate your lifestyle with exclusive amenities such as the sky Lounge, private lounge, gameroom ,sauna ,and theater. housekeeping services ensure you can spend more time enjoying life with family and friends. Own this exceptional residence and experience the pinnacle of luxury living in Ottawa. (id:50787)
Forest Hill Real Estate Inc.
600 Amesbury Avenue
Mississauga (Hurontario), Ontario
Welcome to 600 Amesbury Ave, a beautifully maintained 4-bedroom, 4-bathroom home in the sought-after Woodland Park community of Mississauga. This stunning property has been lovingly cared for by its original owners, showcasing pride of ownership and meticulous upkeep. Step inside to discover a spacious and functional layout designed for family living. The main floor offers an inviting atmosphere with bright and airy living spaces, perfect for both everyday comfort and entertaining. The large kitchen features potlights, stainless steel appliances and a cozy breakfast area, seamlessly flowing into the family room for an open and connected feel. Upstairs, you'll find generously sized bedrooms, each offering comfort and privacy. The impressive primary suite serves as a true retreat, complete with a walk-in closet and a 5-piece ensuite featuring a soaking tub, separate shower, and dual vanity. The finished basement extends the living space, offering a versatile area with a dedicated workshop, a rec room and a bar area perfect for hosting guests or unwinding after a long day. Outside, the backyard is an extension of your living space, featuring a natural gas BBQ hookup for seamless outdoor cooking and entertaining. Enjoy summer gatherings and quiet evenings in this private outdoor retreat. Whether you're crafting, working on projects, or enjoying a casual evening with friends, this space provides endless possibilities. Situated in an unbeatable location, this home is just moments from schools, parks, shopping, dining, and major highways, ensuring easy access to everything you need. With its combination of space, functionality, and a prime location, 600 Amesbury Ave is a rare find and an incredible opportunity to call Woodland Park home. Don't miss your chance to own this well-loved, move-in-ready home. (id:50787)
RE/MAX Experts
1993 Boyes Street
Innisfil (Alcona), Ontario
Welcome to this stunning all-brick and stone detached home, perfectly situated on a premium corner lot in the serene town of Innisfil. This immaculate residence feels brand new and offers a spacious, open-concept design ideal for modern living.Boasting four generous bedrooms and three well-appointed bathrooms, this home stands out as one of a kind on the street, featuring an extra-large lot for added privacy and outdoor enjoyment. The main floor showcases elegant hardwood flooring, complemented by expansive windows that flood the space with natural light, creating a warm and inviting atmosphere.The gourmet kitchen is a chefs delight, complete with stainless steel appliances, sleek countertops, and a large center island, seamlessly connecting to the living and dining areasperfect for entertaining. A dedicated main-floor office offers a private and quiet workspace, which can also serve as a fifth bedroom for added flexibility.The unspoiled basement presents endless possibilities, with the potential to create a spacious two-bedroom, two-bathroom apartmenta fantastic investment opportunity or in-law suite.This is more than just a houseits a place to call home. Dont miss the chance to experience its beauty and charm firsthand! (id:50787)
Exp Realty
15 Carlton Drive
Orangeville, Ontario
2 Minute Walk To The Splash Pad! Get Ready To Enjoy Summer In This Beautiful 4 Bedroom, 2 Bathroom Semi Detached Home With Parking For 3 Cars! Updates Include: Flooring Liv / Din Area (2022), Main Floor Freshly Painted (2022), Upper Level Bathroom (2022), Lower Level Recreation Room (2022), Eavestrough (2022), Front Door & Side Door (2022), A/C (2021), Plumbing (2020), Roof (2017), All Windows except Basement (2024), Sliding Door to Backyard in Kitchen (2024). Eat-In Kitchen Area Has A Walk-Out To The Fully Fenced Backyard Perfect For Summer BBQing / Entertaining. Plenty Of Natural Light Flows Through The Large Window In The Living Room Area Which Overlooks The Front Yard - Dining Area Is Combined With The Living Area. Spacious Primary Bedroom Located On The Upper Level With Walk-In Closet. 3 Other Bedrooms And A 4 Piece Bath Complete The Upper Level. Lower Level Has A Finished Recreation Room, Storage / Furnace Area And Laundry Area. Close To Splash Pad, Schools, Day Care, Parks, Public Transportation And Much More! (id:50787)
Ipro Realty Ltd.
461 Donlands Avenue
Toronto (East York), Ontario
Riverdale oasis in the city !! Prime location within minutes from trendy Danforth shopping /fine dining; Steps to TTC, offering the outmost of the urban living while enjoying cottage life in your huge private backyard with no neighbors at the back ( Rare find with 150' deep ravine lot ); This traditional home leaves nothing to be desired: upgraded major mechanics ( almost new windows, roof, electric, plumbing, HVAC ) custom built 500sqft deck at the back, 3 full bathrooms, open concept designers kitchen, sprinkler system , gas BBQ line, electrical & water supply to the backyard. Pot lights thru the main floor and lower level. Separate entrance to fully finished basement with nanny suite or extended family quarters, or potential rental income ( approximately 1700.00 per mnth; Spacious 3 bedrooms on the 2nd floor, custom built shelving in the living w/French doors leading to the kitchen and dining area. Entertainers delight with large sliding door from the kitchen to the huge custom built deck; 2 mini split central AC / Heat Pumps installed on each floor for added convenience and energy efficiency (id:50787)
Sutton Group Elite Realty Inc.
434 - 165 Legion Road N
Toronto (Mimico), Ontario
Experience the best of contemporary urban living in this stylish 1-bedroom plus den condo at the highly sought-after California Condos in Toronto's vibrant Mimico neighbourhood.* The open-concept layout seamlessly connects the living, dining, and kitchen areas, creating a spacious and inviting atmosphere. The versatile den, featuring a built-in desk and storage, is perfect as a home office or additional dining space. Step into the spa-like bathroom, newly updated with a modern sink and vanity. Floor-to-ceiling windows flood the interior with natural light, enhancing the contemporary aesthetic and bright, airy ambiance. A standout feature of this home is the expansive terrace ideal for outdoor dining, entertaining, or simply unwinding in a private outdoor retreat. The upgraded kitchen boasts sleek cabinetry, contemporary appliances, and ample counter space, making it perfect for both everyday living and hosting guests. The spacious bedroom offers generous closet space and large windows, ensuring comfort and tranquility. Residents of California Condos enjoy an impressive selection of amenities, including the exclusive Venice Beach Sky Club and the Bayside Sports & Entertainment Centre, offering resort-style living. Perfectly positioned just minutes from downtown Toronto, this prime location offers incredible convenience. A short stroll leads to top dining destinations like Eden, Hatsu Sushi, Lume Kitchen, La Vecchia, and Chiang Mai Thai Kitchen, with Metro and Shoppers Drug Mart nearby for daily essentials. Commuters will appreciate easy access to TTC bus and streetcar routes, Mimico GO Station, and major highways, including the Gardiner Expressway and Highway 427. A perfect fusion of modern design, exceptional amenities, and an unbeatable location - this condo is an outstanding opportunity in Toronto's dynamic real estate market. (id:50787)
RE/MAX Professionals Inc.


