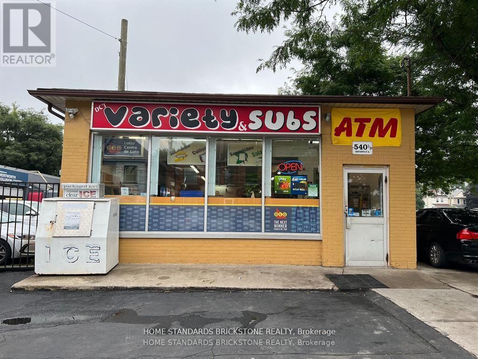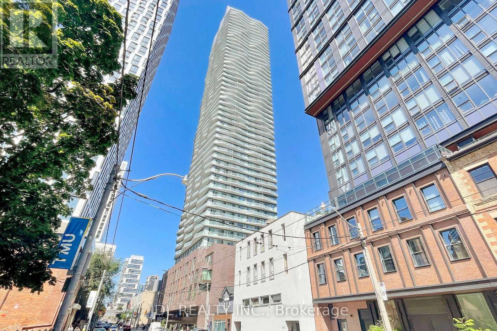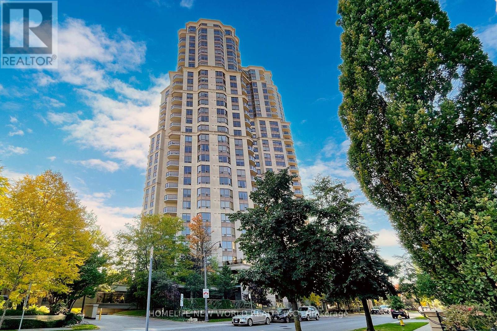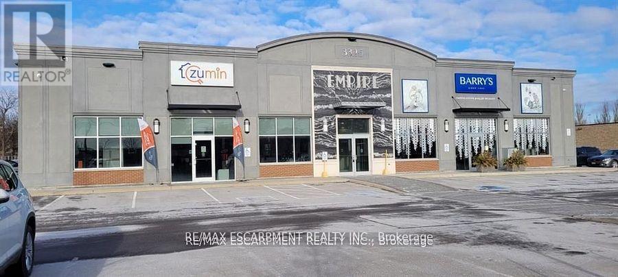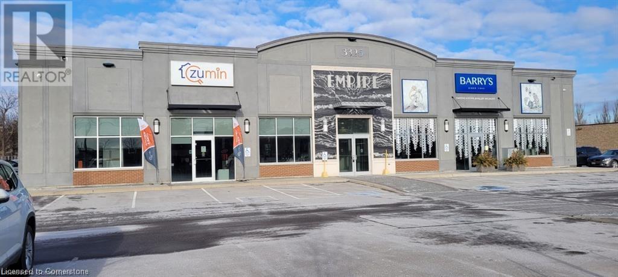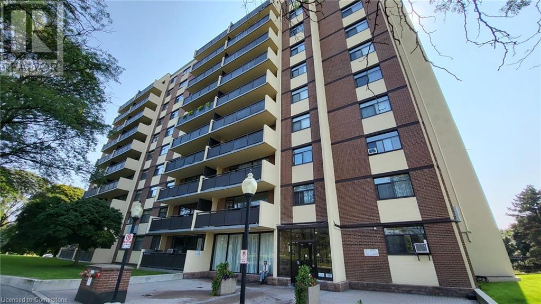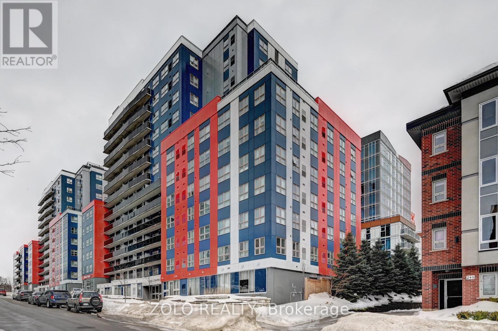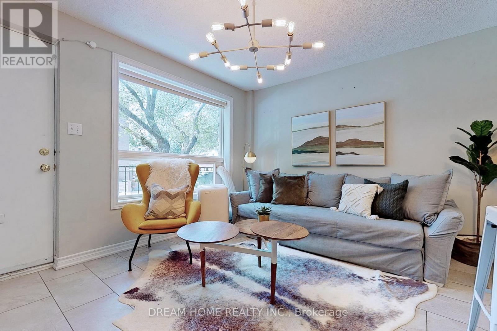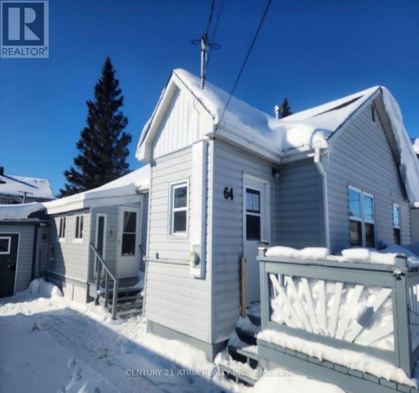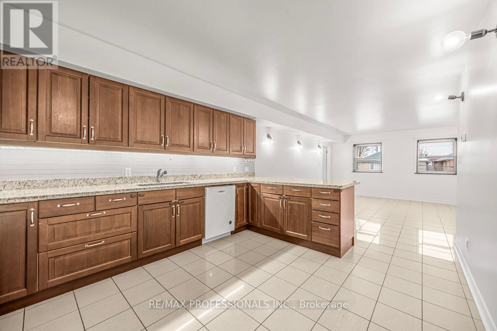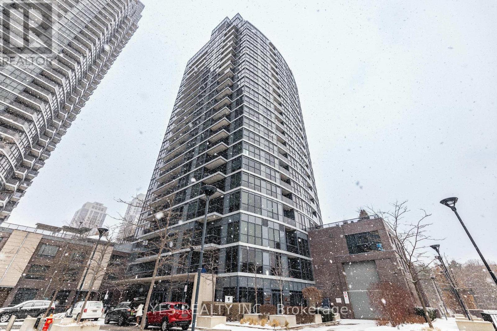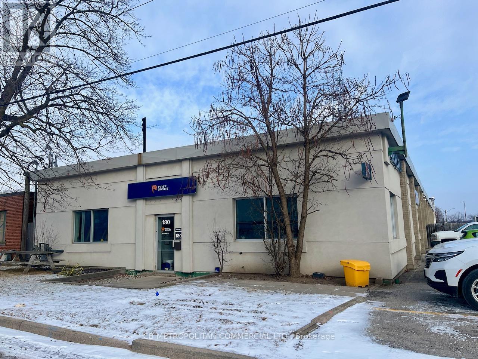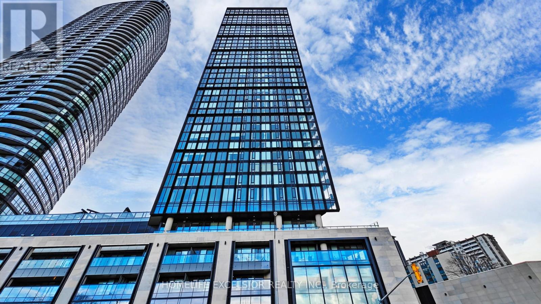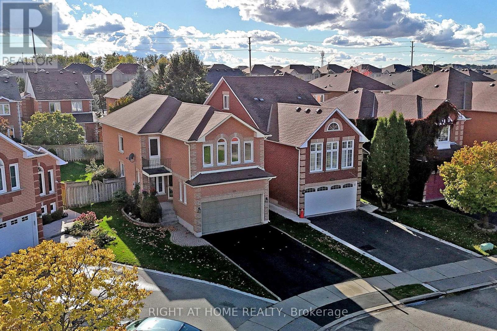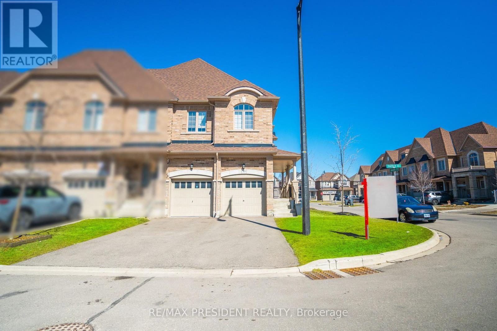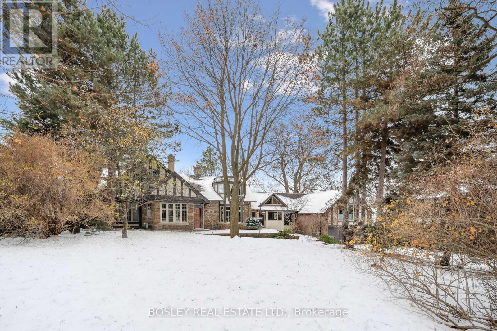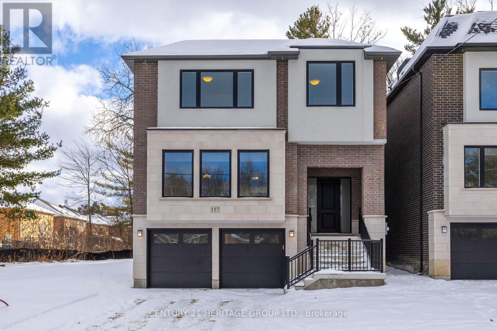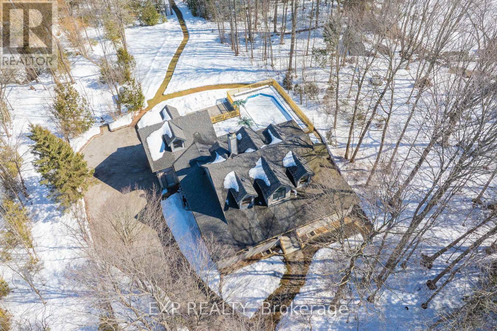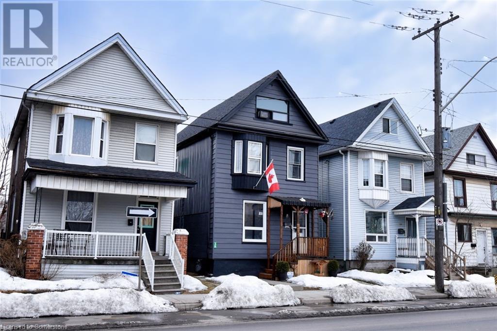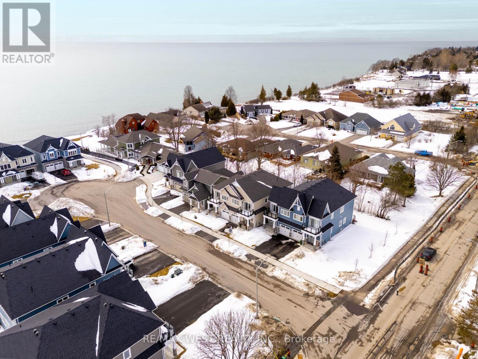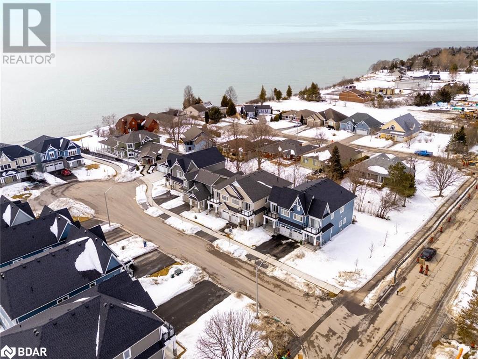2210 Lakeshore Road Unit# 704
Burlington, Ontario
Welcome to this beautifully renovated 2-Bedroom, 2-Bathroom waterfront condo with a year-round lakeview. The main floor features durable and trendy vinyl plank flooring, an open concept kitchen with quartz countertops, stainless steel appliances and a stylish backsplash making it an ideal space for cooking and entertaining. The open living and dining area is bathed in natural light, thanks to the floor-to-ceiling windows that showcase the stunning view, creating a bright and airy atmosphere. Step out onto your private balcony, where you can enjoy panoramic views of the lake all year round—whether you’re sipping your morning coffee or unwinding in the evening. The primary bedroom is enhanced with a double closet and 4-piece ensuite. Enjoy the premium building amenities, including an outdoor heated pool, gym, sauna and library. Situated in a prime location, this condo is just minutes away from many of Burlington’s finest restaurants, shops, parks and public transit. Additional features include 1 underground parking space and a dedicated storage locker for your convenience. (id:50787)
Royal LePage Burloak Real Estate Services
25 Laskin Drive
Vaughan (Patterson), Ontario
Luxury Living Awaits in This 2,169 Sq. Ft. Masterpiece, Prime Family-Friendly Location, Soaring 10-foot ceilings on the main floor and 9-foot ceilings upstairs create an airy, light-filled ambiance, complemented by gleaming hardwood floors throughout.open-concept layout with a stunning chefs kitchen featuring:Granite countertops + oversized centre island, premium stainless steel appliances, Retreat to a spa-like haven in the master bedroom, complete with: Walk-in closet with custom organization, 5-piece ensuite, Finished Walk-Out Basement with 2-piece washroom and direct access to the backyard. Steps to parks, schools, and community center, Walkable TTC access. (id:50787)
First Class Realty Inc.
18340 Bathurst Street
King, Ontario
Dont let this once in a lifetime treasure slip away! Perched on 18.79 breathtaking acres in Newmarket, this hilltop escape is your private paradise, wrapped in towering trees and rolling hills yet tantalizingly close to city thrills. Inside, a 5-bedroom, 4.5-bath Post & Beam stunner awaits, fusing mid-century vibes with jaw-dropping modern flair. The foyer beckons you into vast, light-drenched spaces with beamed ceilings, gleaming hardwood floors, and a Great Room thatll steal your breath crowned by a towering fieldstone fireplace under sky-high cathedral ceilings. And the cherry on top? Six acres of sugar maples plus a tricked-out Sugar Shack to whip up your own maple syrup! This isnt just a home its your dream canvas, pulsing with charm, nature, and pure magic. (id:50787)
Exp Realty
3108 - 100 Dalhousie Street
Toronto (Church-Yonge Corridor), Ontario
Welcome To Quality Social Condo By Pemberton Group, Luxurious Finishes, Breathtaking Views In The Heart Of Toronto, Corner Of Dundas + Church. Unit Features: Bright South Exposure Of Lake/City Views, Most Desirable 1+Den With 2 Bathes, Open Layout, 9 Feet Ceiling, Laminate Flooring Throughout! Modern Kitchen With Built In S/S Appliances, Quartz Counter, Backsplash.14,000 Sqft Space Of Indoor And Outdoor Amenities, Fitness Centre, Yoga Room, Steam Room, Sauna, Party Room, Barbecues, And More! Steps To Public Transit, Boutique Shops, Restaurants, University, And Cinemas! (id:50787)
Jdl Realty Inc.
540 Wentworth Street N
Hamilton (Industrial Sector), Ontario
Great opportunity to be your own business & property. Busy corner lots. Nicely set-up, steady sales & income convenience with Sub. Very profitable. No competition. Located in one of Hamilton Industrial Areas. Sub Deli inside (very famous in the area, many royal customers, order/take out system). Average Gross Sales: $11,500/W (Cigarette: 28%, Sub 30%, Others 40%). Other Income: $1,600/M (Lotto $1,000, ATM $600). Net Income: @$16,000/M. Short business hours: M-F (7~8), Sat (10~7), Sun (Close). Owner wants to retire. VTB available. (id:50787)
Home Standards Brickstone Realty
3108 - 100 Dalhousie Street
Toronto (Church-Yonge Corridor), Ontario
Welcome To Quality Social Condo By Pemberton Group, Luxurious Finishes, Breathtaking Views In The Heart Of Toronto, Corner Of Dundas + Church. Unit Features: Bright South Exposure Of Lake/City Views, Most Desirable 1+Den With 2 Bathes, Open Layout, 9 Feet Ceiling, Laminate Flooring Throughout! Modern Kitchen With Built In S/S Appliances, Quartz Counter, Backsplash.14,000 Sqft Space Of Indoor And Outdoor Amenities, Fitness Centre, Yoga Room, Steam Room, Sauna, Party Room, Barbecues, And More! Steps To Public Transit, Boutique Shops, Restaurants, University, And Cinemas! (id:50787)
Jdl Realty Inc.
3510 - 195 Commerce Street
Vaughan (Vaughan Corporate Centre), Ontario
Festival! Newest Master-Planned Community In Vaughan Metropolitan Centre That Covers Over 100 acres, Multi-faceted mixed-use Community, Its Striking Towers and Connecting Podium will meet a Highly Animated The Development Will be a Lively Cultural Hub, Surrounded by Arts and Entertainment- Including a New Community Centre and School- and also Encompass 45 acres of Parkland and 17 kms of Trails and Bike Lanes. Move In And Enjoy The Near Amenities: Entertainment Options, Fitness Centres, Retail Shops, and Much More. Nearby there is a Cineplex, Costco, IKEA, mini putt, Dave & Busters, Eateries and Clubs. Local attractions like Canadas Wonderland and Vaughan Mills shopping centre And Much More!!! **EXTRAS** S/S Fridge, S/S Stove, S/S Range Hood, S/S Dishwasher, Washer, Dryer Microwave And Vertical Blinds (id:50787)
Bay Street Group Inc.
1501 - 55 Ann O'reilly Road
Toronto (Henry Farm), Ontario
Welcome to Tridel's Alto At Atria. This modern, inviting 1 bedroom + den suite features 9 ceilings, a balcony, and an open-concept layout. Ideally situated with quick access to public transit, the 401/404/DVP highways, shopping, dining, and downtown. Enjoy luxurious, state-of-the-art amenities, including 24-hour concierge, a fitness studio, exercise pool, theatre, billiards, library, and an outdoor terrace with BBQ. (id:50787)
Homelife Landmark Realty Inc.
1607 - 78 Harrison Garden Boulevard
Toronto (Willowdale East), Ontario
Luxury Tridel-Built Condominium in Prime North York (Yonge/Sheppard)! Rarely available, this expansive 1,511 sq. ft. unit is one of the largest in the building, offering abundant natural light and premium upgrades. The spacious living room opens to a balcony with breathtaking, unobstructed southeast views.The gourmet kitchen boasts ample storage, stylish backsplashes, stainless steel appliances, and a cozy breakfast area. Featuring 3 bedrooms and 2 bathrooms, the primary suite impresses with a 5-piece ensuite and a generous walk-in closet. The laundry area includes a front-load washer/dryer with a rough-in for an additional washer. Enjoy built-in ceiling speakers and two owned heat pumps for added comfort. Unparalleled Five-Star Amenities: 24-hour concierge, indoor swimming pool, golf simulator, bowling, gym, tennis courts, games room, and guest suites. Exceptional Location: Minutes to Highway 401, top-rated schools, TTC, restaurants, and community centers. Don't miss this rare opportunity! (id:50787)
Homelife New World Realty Inc.
RE/MAX Elite Real Estate
1108 - 1455 Celebration Drive
Pickering (Bay Ridges), Ontario
Discover Unparalleled Luxury In This Newer 2-bedroom + Den Suite At Universal City 2 Towers, Centrally Located In Pickering. Embrace The Warmth Of Natural Light In This Bright West-Facing Corner Unit, With Two Balconies Overlooking the Pool and Patio Creating A Welcoming Ambiance. Explore Nearby Parks For An Outdoor Escape Or Indulge In Shopping At Stores Just Minutes Away. Immerse Yourself In A World Of Opulence With 24-Hour Concierge Services, An Exquisite Lounge, An Inviting Outdoor Pool, A Billiard Room, A World-Class Gym, Guest Suites For Entertaining, And A Games Room. Convenience Is Key, With Proximity To The Lakefront Community, Pickering Town Centre, The GO Station, Highway 401, Restaurants & Grocery Stores. Experience The Epitome Of Luxury Living In This Pristine Building That Has Been Completed With No Ongoing & Annoying Construction. This Apartment Includes Parking & Locker & Is Available As Of May 1st To Qualified Tenants. (id:50787)
Century 21 Percy Fulton Ltd.
408 - 800 King Street W
Toronto (Niagara), Ontario
Experience a one-of-a-kind loft perched above King St W! Welcome to The Kings Lofts, a rare and sought-after two-story residence in the heart of King West Village. This spacious 1-bedroom + den Loft features the coveted "08" layout, offering an extended floor plan thanks to its unique architectural design. Soaring 17-ft ceilings and a wall of south-facing windows flood the space with natural light, highlighting the exposed concrete ceilings, custom stone accent wall, and industrial-chic details like steel ducts, a red fire bell, and a stainless steel hanging chefs pot rack. The largest balcony in the building provides a private outdoor escape, complete with stylish tile flooring and tree-lined view is perfect for barbecuing with friends. Other standout features include custom-stained oak stairs with steel trim, an extra storage/pet room discreetly built under the stairs, and a Nest smart thermostat. Located on the high-demand 4th floor, this pet-friendly building allows BBQs and offers all-inclusive maintenance fees covering utilities. Enjoy top-notch amenities, including overnight security, a modern gym, guest parking, and easy access to trendy restaurants, bars, shops, cafés, parks, and public transit. Don't miss this rare opportunity to own a true loft in one of Torontos most vibrant neighbourhoods! (id:50787)
International Realty Firm
5 - 3325 Harvester Road
Burlington (Industrial Burlington), Ontario
Great flex space/office for creative, collaborative work. The Empire is a modern, open concept office/flex use building with 18 foot ceilings, beautiful polished floors and tons of natural light. This unit that nice windows for great, natural light, its own kitchenette, washroom, and exterior and interior corridor entry door. Turn-key move-in ready space plus some great common areas including a terrific rooftop breakout room with kitchen and outdoor patio, elevator and wheelchair accessible washrooms. Conveniently located on Harvester with easy access to public transit, highways, ample parking and separate entrance for ease of access or curbside pick-up. (id:50787)
RE/MAX Escarpment Realty Inc.
3325 Harvester Road Unit# 5
Burlington, Ontario
Great flex space/office for creative, collaborative work. The Empire is a modern, open concept office/flex use building with 18 foot ceilings, beautiful polished floors and tons of natural light. This unit that nice windows for great, natural light, its own kitchenette, washroom, and exterior and interior corridor entry door. Turn-key move-in ready space plus some great common areas including a terrific rooftop breakout room with kitchen and outdoor patio, elevator and wheelchair accessible washrooms. Conveniently located on Harvester with easy access to public transit, highways, ample parking and separate entrance for ease of access or curbside pick-up. (id:50787)
RE/MAX Escarpment Realty Inc.
304 - 3443 Bathurst Street
Toronto (Bedford Park-Nortown), Ontario
Fabulous 2 bedroom and 2 full bathrooms in boutique building. Only 23 suites. Open concept kitchen, living and dining rooms. Caesar stone centre island in the kitchen overlooks the dining and living rooms. Laminate floors look like wood. Juliette Balconies. Stackable front load washer and dryer in hallway closet. Please see attached virtual tour. **Please note there is no concierge or visitor parking**** Parking is $150.00 a month for uncovered parking. Amenities include a party room and an exercise room in the lower level of the building with washrooms. Steps to TTC, shopping, groceries, dining, schools and park. Proximity to Yorkdale Shopping Mall and highway 401. Available immediately. (id:50787)
Chestnut Park Real Estate Limited
6 - 122 Victoria Avenue
Hamilton (Landsdale), Ontario
Experience modern living with our newly renovated third-floor apartment in Landsdale, Hamilton. Featuring stainless steel appliances, air conditioning, and in-suite laundry, this apartment offers the perfect combination of style and convenience. The open-plan living area boasts a brand-new kitchen and island bar top, quartz countertops, and luxury vinyl flooring creating a contemporary and inviting atmosphere. The apartment also features a private balcony, modern fixtures and finishes throughout, and a secure mail room on site. Located in the heart of Hamilton's Business District, you'll be close to Jackson Square, Hamilton GO Centre, Hamilton General Hospital, and various transit stops, making it easy to get around. Book your showing today! Tenant pays hydro. Some photos have been virtually staged. (id:50787)
Keller Williams Signature Realty
917 - 19 Western Battery Road
Toronto (Niagara), Ontario
Welcome to Zen King West Condos - In The Heart Of King West Liberty Village. Lot's Of Sun-Filled Two Bedroom North West Corner Suite With Large Balcony And Unobstructed Views! Laminate Flooring Throughout, B/I Appliances And Quartz Counter top. Enjoy The Incredible 5-star European-style Amenities, Including 3000 Sq Ft Spa, Hot/Cold Plunge Pools, Steam Rooms, Private Massage Rooms, Waterside Cabanas, 5000 Sq Ft Fitness/Yoga Center, And The Sky Track, Featuring 200-Meter Outdoor Olympic-style Running Track. Short Walks To Go Station, Harbour Front, Steps to restaurants, cafes, shop. Great Location In Liberty Village Near Public Transit! (id:50787)
Royal LePage Your Community Realty
64 Hamilton Street N
Hamilton (Waterdown), Ontario
Sale of Business for Sale in Hamilton. Symposium Cafe Restaurant & Lounge is a unique and exciting concept that caters to a wide variety of dining preferences.This upscale, licensed, full-service restaurant. Symposium Cafe Restaurant& Lounge represents a remarkable opportunity to own a thriving,upscale restaurant in Waterdown part of the City of Hamilton most sought-after locations. With its unique concept, comprehensive menu, andinviting atmosphere, this business is poised for continued success with inviting atmosphere for both indoor and outdoor dining experiences,featuring beautifully designed patios for guests to enjoy. Beautifully designed patios for a delightful outdoor dining experience .Fully equippedkitchen and dining area, list of equipment available upon request. Comprehensive financial records available, TRAINING and FINANCE* will beupon provided to ensure a smooth transition by HO. Secure long-term lease in place. (id:50787)
Coldwell Banker Dream City Realty
189 Powell Road
Brantford, Ontario
Freehold Detached for Sale in Brantford. Beautiful 3 bedroom, 2.5 bathrooms home on quiet street in West Brant. Ideal for large family. Closeto schools, parks, trails. All new Laminate Floors.no carpet in the house,fresly painted, Openconcept Kitchen/Family Room Laundry conveniently located on upper level.. Large fenced back yardwith deck accessed via patio doors from Kitchen. Great home for entertaining guests and for raisinga family . Basement is unspoiled waiting for the hobbyist to create the finish. 2 Car garage .Stainless Steel appliances and spacious eat-in kitchen. double Car garage (id:50787)
Coldwell Banker Dream City Realty
912 - 5 Frith Road
Toronto (Glenfield-Jane Heights), Ontario
Lovely 1 Bedroom 1 Bath Condo In Toronto Awaits You! This Well Maintained Unit Offers A South View W/ Large Balcony And Sunny Unobstructed Views! Bright Living & Dining Room, With Many Windows. Spacious Kitchen With Breakfast Area! **EXTRAS** Include 1 Parking Spot And 1 Locker! Building Offers Great Amenities Such As Exercise Room, Pool, Sauna & Rec Room. (id:50787)
Royal LePage Signature Realty
5 Frith Road Unit# 912
Toronto, Ontario
Lovely 1 Bedroom 1 Bath Condo In Toronto Awaits You! This Well Maintained Unit Offers A South View W/ Large Balcony And Sunny Unobstructed Views! Bright Living & Dining Room, With Many Windows. Spacious Kitchen With Breakfast Area! **EXTRAS** Include 1 Parking Spot And 1 Locker! Building Offers Great Amenities Such As Exercise Room, Pool, Sauna & Rec Room. (id:50787)
Royal LePage Signature Realty
79 Ecclestone Drive
Brampton (Brampton West), Ontario
Fully renovated property for sale Located In The Highly Desirable Brampton West Community Of Brampton Amazing Spacious Living Room. Massive Kitchen Overlooks Family Rm, Dining Rm And a Fabulous Back Yard. 3 Good sized rooms on the upper level with a finished basement (id:50787)
Homelife/diamonds Realty Inc.
2005 Kilbride Street
Burlington, Ontario
Who doesn’t want a tranquil oasis, look no further. This GREAT property offers country living but close to ALL city amenities. This is one for you if you love nature, spacious home with a double garage, separate entrance and located on a 1/2 acre lot w/plenty of space for the back yard oasis of your dreams. This home offers spacious open concept Liv. Rm./Din Rm perfect for entertaining family and friends. The large Kitch offers plenty of cabinets and prep space and an island with additional seating. The main floor is complete with 2 good sized bedrooms and a 4 pce bath. The basement is also fully finished and offers a large Rec. Rm, additional large room that would be a perfect for a games room or bedroom an additional bed and bath. This home offers great bones, plenty of updates and could be your dream home. (id:50787)
RE/MAX Escarpment Realty Inc.
162 - 258a Sunview Street
Waterloo, Ontario
Welcome to this bright and beautifully designed two-bedroom condo, ideally located at 258A Sunview St. on the 6th Floor With its modern layout and full furnishings, this unit is ready for you to move in and enjoy. The spacious living area opens up to a large private balcony, offering breathtaking views of University Avenue and nearby parks perfect for relaxing or entertaining. Whether you're a student, faculty member, or professional, you'll love the unbeatable location. This condo is just a short walk from the University of Waterloo, Wilfrid Laurier University, and Conestoga College, making it the ideal spot for academics and those who work nearby. Plus, you'll have easy access to the ION LRT, GO Transit, and a variety of local shops, restaurants, and amenities. For added convenience, this suite comes with in-suite laundry, secure fob system entry, and is fully furnished to meet all your needs. Its also an excellent option for a passive investment, with great rental potential. Don't miss out on this amazing opportunity! Schedule your showing today and experience everything this condo has to offer! (id:50787)
Zolo Realty
Apt B - 61 Cameron Street
Toronto (Kensington-Chinatown), Ontario
Great Location In The Heart Of Kensington-Chinatown! This Spacious Apartment Has 2 large bedrooms. Upgraded Kitchen With Quartz Counters. Just A Few Steps To The Ever Popular Trendy Queen St W Shopping District. Shared Parking At Rear Of Building. Walking Distance To The Future Ontario Line Subway Station To Be Implemented At Queen & Spadina (completion 2031). (id:50787)
Dream Home Realty Inc.
64 Toronto Avenue
Wawa, Ontario
Welcome to 64 Toronto Ave, located in one of Wawas most sought-after neighborhoods. The main floor features two bedrooms, a living room, a dining area, and a 4-piece bathroom, offering a practical layout. The finished basement, recently updated, provides additional living space with a family room, den, laundry room, mechanical room, and a 3-piece bathroom. Exterior highlights include a front entry deck, enclosed side porch, and a rear patio, perfect for outdoor enjoyment. The property also features a heated and wired storage shed, a fully fenced yard, and an asphalt driveway for added convenience. A great opportunity for those looking for a well-maintained home in a great location. Schedule your viewing today! (id:50787)
Century 21 Atria Realty Inc.
Upper - 26 Cawthra Avenue
Toronto (Junction Area), Ontario
Lofty & spacious 1 bedroom apartment (utilities included in rent) in the Junction - a functional, well-maintained, & smartly-appointed living space (2nd Floor) with a sunny southwest exposure.. Features an open-concept living/dining area overlooked by a grand kitchen with ample cabinetry/generous storage, full-sized appliances, granite countertop and breakfast bar. The primary bedroom is appointed with beautiful hardwood flooring, his/her closets and windows. Amazing location! Walking distance to trendy Junction eateries, patios, cafes & shops. Easy access to public transit. Stockyard Mall a couple blocks away. You'll love this location. Enjoy the convenience of ensuite laundry and a full 4-piece bathroom. All prospective tenants to provide: rental application, credit check, job letter, 2 paystubs, ID, references. *No pets/no smoking. (id:50787)
RE/MAX Professionals Inc.
165 Trentside Lane
Quinte West (Sidney Ward), Ontario
Discover your own piece of paradise with this charming waterfront property! Breathtaking views are yours to behold everyday of the year. Situated on one of the wider parts of Trent River, you feel like you're on the lake. Tucked off Trentside Lane, this detached 5 bedroom home offers the perfect blend of tranquility and convenience. On the main and upper floor of this home, you'll find bright and spacious layouts with two full kitchens and two fully functional living spaces your family will enjoy for years to come. Outside, is an entertainer's dream, complete with a huge deck, a covered porch, a beach, a private dock for your boat, a fire pit perfect forrelaxing or hosting gatherings and yes, your very own western saloon. Steps to the hiking and biking trails, 10 minutes to the 401, 10 min to Trenton, 25 min to Belleville and an hour and a half from the Greater Toronto Area. Enjoy your million dollar views without spending a million dollars! (id:50787)
RE/MAX Hallmark Realty Ltd.
1204 - 1 Valhalla Inn Road
Toronto (Islington-City Centre West), Ontario
Experience modern living in this beautifully renovated and freshly painted 1+Den apartment. Enjoy top-tier amenities and convenient access to major highways (427 & 401), restaurants, schools, libraries, and banking facilities. Located just 5 minutes from Sherway Gardens, this unit also offers a direct shuttle bus to Kipling Station and is within walking distance to grocery stores.The kitchen features sleek stainless steel appliances, a quartz countertop, and high-quality finishes. (id:50787)
Yes Realty Inc.
618 Artreva Crescent
Burlington, Ontario
Endless Potential in Longmoor – Spacious Pie-Shaped Lot, In-Law Suite Potential! Welcome to 618 Artreva Cr., a well-maintained side-split home, but with older finishes, in the sought-after Longmoor neighbourhood of Burlington. Situated on a spacious pie-shaped lot (55’ x 110’, widening to 80’ at the backyard), this property offers incredible value and potential for renovators, investors, or those looking to build new. With 1,681 sq. ft. of total living space, this home features three bedrooms and one bathroom, plus a versatile lower level with in-law suite potential. The bright and functional layout provides a strong foundation for modern updates, while the expansive backyard offers plenty of space for entertaining, a pool, an addition, or a future custom build. Located in a family-friendly community, this home is steps from top-rated schools, scenic trails, and parks, with quick access to Highway 403 —perfect for commuters. Plus, you’re just five minutes from Appleby GO Station, making travel to Toronto a breeze. Whether you’re looking to renovate, expand, or start fresh with a custom home, this property is a rare opportunity in a prime location. Don’t miss out—schedule your showing today! (id:50787)
RE/MAX Escarpment Realty Inc.
180 Chatham Street
Hamilton (Kirkendall), Ontario
CB Metropolitan Ltd., is proud to present an opportunity to purchase a performing industrial investment property with redevelopment potential adjacent to the vaunted MIP: McMaster Innovation Park at McMaster University.This single-tenant property offers a going-in CAP Rate of 5.9% with a strong Tenant Covenant. (id:50787)
Cb Metropolitan Commercial Ltd.
803 - 575 Bloor Street E
Toronto (North St. James Town), Ontario
Welcome to luxury living at Tridels Via Bloor, a prestigious split 2-bedroom, 2-bathroom corner unit offering 911 sq. ft, plus 115 sq. ft. balcony with unobstructed views of Rosedale Valley Ravine. Sun Filled Floor-to-ceiling windows. Modern open-concept kitchen featuring high-end Stainless Steel appliances, Quartz Countertops, and elegant Backsplash. The primary bedroom boasts triple closet, and a spa-inspired 4-piece ensuite, while the second bedroom offers a spacious double closet and a stunning picture window. Integrated smart home technology, keyless entry, Free Visitor Parking and 24hour security ensure comfort and peace of mind. Located in the heart of Toronto, this prime location is just steps from Sherbourne & Castle Frank subway stations & the DVP, 15-Minute Walk To Yonge/Bloor, Few Mins Away From U Of T And Ryerson! Top-rated Restaurants, high-end shopping, grocery stores, parks, and scenic hiking trails. World-class amenities include a Rooftop outdoor Pool and BBQ area, Sauna, Yoga studio, Gym, Concierge, Visitor Parking, an Entertainment Lounge, and Guest Suites. This unit also comes with one Underground Parking Space close to the Elevator and a Locker on the same level. (id:50787)
Homelife Excelsior Realty Inc.
117 Lent Crescent
Brampton (Fletcher's West), Ontario
This is an impeccable and well-loved 4 + 1 bedroom property nestled in the vibrant heart of Brampton (1968 Sq Ft). Set on a quiet street, this all-brick detached home offers a wonderful combination of elegance and comfort. Grand family room with high ceilings and cozy gas fireplace, a modern kitchen serving as the heart of the home, a skylight that brightens the 2nd level and filters through to the main floor, a Spacious Primary Bdrm W/ 4 Pce Ensuite & Walk In Closet, and a 4th Bdrm Featuring A 2 Pce Ensuite. The upgraded kitchen features sleek quartz countertops, gorgeous cabinetry, marble flooring, newer appliances, and a central island for added functionality. Renovated Bathrooms Up and Down. Enjoy family gatherings in the adjoining dining area and embrace the natural light flowing through the numerous windows with a direct walk-out to a large backyard space that has been designed for relaxation and family memories. Large finished basement with bedroom, washroom and tons of storage space (easy to put in a side entrance door if you wish!). Main floor laundry for convenience with Direct Access to the Garage, California shutters, mahogany hardwood floors on main floor, landscaped backyard with flagstone patio. Coveted Fletchers West neighbourhood offers easy access to parks, shopping, and public transportation, making it an ideal choice for those seeking a comfortable and well-connected community. (id:50787)
Right At Home Realty
71 Cauthers Crescent
New Tecumseth (Alliston), Ontario
If You're Looking For A Spacious Multi-Generational Home, Look No Further Than 71 Cauthers Crescent in Alliston's Treetop Community! This Spacious 4 Bedroom/5 Bathroom "Tulip Tree Corner" Model Home On A PREMIUM 59.84' x 110' PRIVATE CORNER LOT In Alliston's Treetop Community Is A Must See! Stunning Quality Builder Finishes & Upgrades Throughout, 9'Ft Ceilings, Open Concept Living Space, Double Door Entry to A Private Den Or An Ideal Room For Any Family Member Requiring A Separate Main Floor Living Area, Bright Formal Living & Dining Areas, Hardwood Floors, Modern Kitchen, Granite Counter Tops & Centre Island/Breakfast Area, Custom Backsplash/Cabinetry With French Doors Opening To The Private, Fully Fenced Backyard With Mature Trees, a Custom Gazebo & Inground Irrigation System, Complete The Main Level And Outdoor Living Space! Double Door Entry To The Primary Bedroom, Spacious Walk-In Closet And 5 Pc Ensuite , plus 3 Spacious Bedrooms With Private & Semi Ensuites Complete The Upper Level! A Professionally Finished Basement (Builder Premium Upgrade) With A Second Kitchen, 4 Pc Bath, Provide Additional Comfortable Living Space For Everyone! Just over 3800 Sq Ft of Total Finished Living Space Make This Home The Perfect Size With An Ideal Layout For A Multi-Generational Family! Everything You Need Is Just Minutes Away, Primary & Secondary Public & Catholic Schools, Parks, Recreational Centre, Shopping, Dining & Entertainment, Including the Nottawasaga Inn Resort & Golf Course Just Across The Road! Easy Access To All the In-Town Conveniences Such As Walmart, Zehrs, FreshCo, No Frills, While Still Enjoying a Quiet Country Setting! An Ideal Commuter Location As Well, Minutes to Hwy 400, To The Bradford GO Station, Or Downtown Toronto In Less Then One Hour! (id:50787)
Coldwell Banker Ronan Realty
38 Balance Crescent
Markham (Angus Glen), Ontario
Angus Glen South Village By Kylemore, Brand New , Over $100k of Upgrade from the builder , Detached House, Nestled on the prestigious Angus Glen Golf Course, this Master Crafted , High End , 2 Story, South Facing House offering a harmonious blend of Elegance and Modern Sophistication. Designed for both Comfort and Entertainment, the Home Features a Gourmet Kitchen with top-tier appliances, expansive living spaces , Open Concept Kitchen / Living Room/ Family Room / Office and All Facing South, Master Bed room also South Facing, Very Functional and Sunny. The House Surrounded by lush Greenery and Manicured Landscaping, Walk to Ravine Tral, General Features: Large Lot and Right Hand Side of the House Next to Green Belt. Over 3600 sf , Plus 2000 SF. unfinished Basement, 10 Ceiling Main, 9 Ceiling 2nd Level, and 9.5 Ceiling Basement* 2 Story High Ceiling in the Centre of the House , Upgrades Include: Hardwood Flooring Throughout the House* Gourmet Kitchen top-tier appliances* , Subzero 36" Fridge, Wolf 36" Gas Stove , Wall Oven and Microwave, Build in Dishwasher, Brand New Laundry Pair Samsung S.S. Between Main and 2nd Floor. All Inner 9' Solid Wood Doors & Large Casement Windows, HRV Ventilation System* Central Vacuum System Rough In. EV Charging Rough In. lots of Pot Lights* on The Main Floor , Walk In Closet In Master Bedroom and 2nd En-Suite. Great Location North of 16th Avenue and East Of Warden , AGSV. **EXTRAS** Top School Zones ****Pierre Elliott Trudeau High School. Angus Glen South Village Elementary School under Construction. Be One of the Earliest Moved in Home Owners. Enjoy the Brand New , Never Lived Maison House. (id:50787)
Landing Realty Inc.
Right At Home Realty
35 Yately Street
Brampton (Brampton North), Ontario
Absolutely captivating end unit boasting a two-car garage and a beautifully finished basement. Revel in the grandeur of 9-foot ceilings and an open-concept layout, accentuated by rich mocha hardwood floors and elegant crown molding with a striking feature wall on the main level. Illuminate your space with the charm of pot lights throughout, while the bright galley kitchen, adorned with stunning granite countertops, a sleek glass backsplash, and stainless steel appliances, becomes a chef's dream. Nestled in a wonderful family-friendly community, enjoy the convenience of easy access to highways 401 and 410, as well as nearby schools. Elevate the ambiance further with the addition of a magnificent chandelier, casting a radiant glow overyour stylish abode. (id:50787)
RE/MAX President Realty
76 Old Mill Road
Toronto (Kingsway South), Ontario
Perched Above The Humber River, This Kingsway Home Offers An Unparalleled Combination Of Natural Opulence And Classic Elegance. Set On A Coveted Ravine Lot, This Residence Commands Breathtaking, Year-Round Views Of One Of Toronto's Most Cherished Natural Landmarks. The Home's Generous Proportions And Thoughtful Layout Provide An Ideal Canvas For Those Envisioning Additional Bedrooms Or A Complete Architectural Transformation Fitting Its Prestigious Address. The Lower Level Showcases An Impressive Wine Cellar, Perfect For The Serious Collector Or Entertaining Connoisseur. Beyond The Property's Boundaries, Residents Enjoy Privileged Access To The Area's Finest Amenities From Serene Walks Along The Humber River Trails To Evenings At The Historic Old Mill & Steps From The Vibrant Bloor West Village, With Its Selection Of Boutiques And Dining Establishments. This Rare Offering Presents An Exceptional Opportunity To Acquire A Signature Property In One Of Toronto's Most Exclusive Enclaves. For Those Seeking To Create Their Bespoke Home In The Kingsway, This Home Awaits Your Vision. Minutes To Schools, The Old Mill, Trails/Parks & Bloor West Village. (id:50787)
Bosley Real Estate Ltd.
157 Snively Street
Richmond Hill (Oak Ridges Lake Wilcox), Ontario
Beautiful Newly Built Custom Spacious Detached Home In Gorgeous Oak Ridges. Backs Onto Conservation. 11 Foot Ceilings On Main Floor, Large Windows, Lots Of Light, Hardwood Floors Through Out, Large Porcelain Tiles, Pot Lights, Fireplace With Mantle, Large Kitchen With Tall Uppers, Quartz Countertops And Backsplash, Kitchen Island With Quartz Waterfall. Walking Distance To Lake Wilcox, Park And Trails, Close To Public Transit, School, Community Centre. (id:50787)
Century 21 Heritage Group Ltd.
78 Beckenridge Drive
Markham (Milliken Mills East), Ontario
Step into this luxurious Executive Chiavatti-built home, nestled on a beautifully landscaped lot with underground sprinklers and a triple-car garage. The grand double-door entry welcomes you into a soaring foyer, featuring a striking circular staircase crafted from oak with elegant wrought iron pickets and illuminated by a skylight above. Gleaming 12x24 porcelain tile and a dazzling chandelier set the tone for the rest of the home. The renovated eat-in kitchen is a chef's paradise, boasting high-end Wolf appliances with integrated fridge, dishwasher, and exhaust fan, gas range cooktop, built-in wall oven, microwave, and bar fridge, a coffee station, soft-close cabinets, upper cabinets with glass inserts, pantry, two lazy Susans, dual spice racks, under mount lighting, a farmer's sink, quartz countertops, specialized drawers for pots, pans, recycling, and garbage. The home features beautifully renovated bathrooms on main & 2nd floor, adding a touch of luxury to every floor. Designed for convenience, the main floor offers direct garage access, a 3-piece bathroom, a laundry room, pot lights, crown moulding, and a charming 3-season solarium, perfect for enjoying the outdoors in comfort, while the den provides a quiet space for work or relaxation, beautiful hardwood floors flow seamlessly through the main and second floors. The fully finished basement is an entertainer's dream, featuring a second very large eat-in kitchen, a spacious recreation room with bamboo flooring, gas fireplace, and a convenient walk-up to the solarium or for easy access to the landscaped backyard, two cantinas, tons of storage and a second laundry room, blending elegance with sustainability. Located close to all amenities, major highways, transit, York University, and highly-ranked schools, this home is perfectly situated for convenience and comfort. It offers the ideal balance of luxury, functionality, and thoughtful design, with exceptional attention to detail inside and out. (id:50787)
Keller Williams Referred Urban Realty
56 Baynards Lane
Richmond Hill (Mill Pond), Ontario
Tucked away on a quiet lane in the coveted Mill Pond neighbourhood of Richmond Hill, this beautifully appointed 4+1 bed, 5 bath detached home offers the best in sophisticated family living. Impeccably maintained by the same family for the past 20 years, 56 Baynards Lane is a gem that doesn't come available often. As you step into the elegant entryway, the home's thoughtful design is apparent. The main level features soaring 10 ft ceilings, a welcoming & bright living room with wood-burning fireplace as well as a dining room with a convenient pass-through to the kitchen-perfect for effortless entertaining or quiet family dinners. The gourmet kitchen features stainless steel appliances, 5-burner gas range, granite countertops & abundant cabinet space, making it a chef's dream. Summer entertaining is made easy with a walk-out from the eat-in kitchen to the elegant outdoor deck. A main floor family room is sure to become an after-school hub of homework, TV & laughter! Ascend to the second level and find three oversized bedrooms including a sumptuous primary with 4 pc ensuite. On the home's top level is a recently reno'd loft complete with spacious bedroom, ensuite (heated floors), as well a large office/study/lounge area -ideal living space for a teen or young adult. Bsmt is fully finished, providing additional living space with a recreation room that's well-suited for movie nights or family gatherings. A kitchenette and bedroom allow the entire basement to serve as a spectacular children's play space, teenage retreat or fully-contained apartment for in-laws or nanny. The property also features a two-car set back garage & additional driveway parking, ensuring ample space for vehicles & storage. The private backyard is a peaceful retreat, complete with perennial garden & elegant lighting. Abundant schools in the neighbourhood, as well as ample green space & access to great shopping & restaurants, ensure this beautiful large home is the perfect next stop for your family. (id:50787)
Chestnut Park Real Estate Limited
1006 - 99 Avenue Road
Toronto (Annex), Ontario
Welcome to 99 Avenue Road, a stunning private boutique residence in the heart of Yorkville where luxury living meets unparalleled convenience. This elegant condo features 2 bedrooms, 2 bathrooms, & an impressive open-concept living & dining area that sets the stage for both entertaining guests & cozy evenings at home. The soaring 10-foot ceilings & unobstructed west-facing views invite you to savour breathtaking sunsets over the vibrant Annex neighbourhood, while the private open balcony offers the perfect spot for a morning coffee & outdoor grilling (BBQs allowed).The chefs kitchen is a dream come true, equipped with sleek stainless-steel appliances, beautiful granite countertops, & a convenient breakfast bar ideal for casual brunches. The master suite provides a personal retreat with a spacious walk-in closet & a luxurious spa-like 5-piece bathroom designed for ultimate relaxation.This luxury building ensures an opulent lifestyle with inclusive maintenance fees that cover every essential detail including 1.5 Gbps Bell Fibe Internet with a TV package (Crave/HBO, a $250/month value), water, gas, heat, & central AC in addition to a dedicated parking spot with an upgraded electric vehicle charger, extra storage with an included locker, & 24-hour concierge service along with valet parking for residents & guests.Residents of 99 Avenue Road also enjoy an array of premium amenities, including a fully equipped exercise room, a serene sauna, a beautifully landscaped garden oasis, a stylish party/meeting room & a guest suite for visiting family & friends. This residence offers a truly elevated living experience. Situated just steps away from Whole Foods, Yorkville Village, Hazelton Lanes, fine dining, University of Toronto, Queens Park, & cultural landmarks such as the ROM, Gardiner Museum, & AGO, this exquisite home perfectly blends comfort, convenience, & sophistication in one of Torontos most sought-after neighbourhoods. (id:50787)
Forest Hill Real Estate Inc.
16171 7th Concession
King (Pottageville), Ontario
Step into a world where craftsmanship and nature come together in perfect harmony, where every detail tells a story. Tucked away on nearly 2 acres of enchanted forest, this 4-bedroom, 2-bathroom custom home is more than a place to live its a place to belong. Lovingly handcrafted, the very maple trees that once stood here now shape the wainscoting, trim, and whimsical fairytale doors, each plank milled right on the land. A grand three-sided fireplace casts a warm, flickering glow over the open living space, while the artisan-crafted kitchen invites slow mornings and lively gatherings. The master suite is a true retreat, offering a freestanding soaker tub and a cedar walk-in closet, infused with the grounding scent of the forest. Step outside, and the magic continues. A saltwater pool shimmers in the backyard, inviting you to take a dip beneath the open sky. Beyond the waters edge, a winding path leads to a quiet stream where you can catch crayfish, dip your toes, or simply let the gentle ripple soothe your soul. In the evening, gather around the fire pit in the back forest, sharing stories as fireflies dance in the dusk .Despite its fairytale setting, this home is just 3km from Highway 400, offering seamless access to city conveniences while preserving the peace of country living. With ample parking for guests, this home is ready to host every chapter of your story. Come, step into something extraordinary. (id:50787)
Exp Realty
84 - 960 Glen Street
Oshawa (Lakeview), Ontario
**** Lowest Priced Townhouse in Oshawa.****This Is The Perfect Home For Those Just Starting Out Or Those Looking To Enter The Income Property Market. This 2+1-Bedroom Townhome Is Bright And Open, The Kitchen Has A Beautiful Big Window Overlooking The Yard And A Large Eat-In Dining Space, Open To Your Living Room With Walkout Access To Your Private Fenced Yard. Upstairs You Will Find Your Spacious Master Bedroom And Secondary Bedroom Both With Big Windows And Lots Of Light. In The Basement, The 3rd Bedroom, Utility And Laundry Room Finish Off This Lovely Home. Maintenance Fees Include: Hydro, Water, Grass Cutting, Visitor Parking & Common Elements, Including An In-Ground Pool & Playground For Residents, Plus A School Located Right Across The Street! Located Walking Distance To All Amenities, Schools And Entertainment. 2 Mins From The 401. (id:50787)
Century 21 Wenda Allen Realty
675 Athol Street
Centre Wellington (Fergus), Ontario
Welcome to this exceptional family home, offering 4,500 sq.ft. of total living space, just steps from the charming town of Fergus. From the moment you approach the welcoming circular driveway, youll know youre in for something special.Step inside and experience the luxurious main floor, where comfort and elegance meet. The spacious master bedroom features a 6-piece semi-ensuite, providing the perfect retreat. A second bedroom and an office (or nursery) offer flexible living space. A powder room, sunken living room, and formal dining room complete the thoughtful design. The expansive eat-in kitchen, with a cozy gas fireplace, leads to a heated sunroomideal for entertaining or relaxing year-round. Cherrywood flooring throughout adds warmth and sophistication.Upstairs, three generously sized bedrooms and a 4-piece bathroom provide ample space for a growing family.The fully finished basement is an entertainment hub, showcasing a cozy family room with gas fireplace, pool table area, and a large bedroom for guests or extra family members. A 2-piece bath, laundry room, and storage room complete this level.Outside, the beautifully landscaped yard offers an idyllic retreat with walking paths, serene ponds, and lush gardens. The fenced-in yard provides privacy and tranquility, perfect for outdoor gatherings or peaceful moments.This home combines the best of both worlds - close to Fergus, yet offering the privacy and luxury of a serene retreat. (id:50787)
RE/MAX Real Estate Centre Inc.
Bsmt - 88 Andes Crescent
Vaughan (Vellore Village), Ontario
Fully furnished, professionally updated, bright and spacious basement apartment with separate entrance in Vaughan's desirable Vellore Village! This open floor plan, includes a full size kitchen with pantry & stainless steel appliances, 1 generous-sized bedroom with extended space for office/den, combined living & dining area provides an ideal space to entertain family and friends,3 piece bathroom, separate laundry room for convenient living and plenty of closet space throughout! It is ideally located within minutes of Highway 400, walking distance to schools, shopping and public transit. Includes one outdoor parking spot. Tenant to pay own utilities/internet/cable/phone. (id:50787)
RE/MAX Experts
522 Cannon Street E
Hamilton, Ontario
RSA & IRREG SIZES. Spacious 2 1/2 Stry, 3 + 1 Bdrm & large Loft with lots of potentials. Remodelled bathroom w/ granite counter with old claw bath tub. Remodeled large Eat-in kitchen rear separate area w/ 2nd bath & Bar/Kitch area possible income or rental. High 9 Ft ceilings & hardwood floors. New roof 2022, new gas furnace (heat pump) and central air 2024. Mostly newer windows. 15 Ft X 10 Ft approx. rear workshop with hydro & heat. 2024 water heater tank is owned. Long entry foyer with slate tiles. Excellent location (bus routes) and close to everything you want as all amenities. Across from Tim Hortons and Express variety store. Hwy access great for commuters. Available street parking. (id:50787)
RE/MAX Escarpment Realty Inc.
7 Twelve Trees Court E
Prince Edward County (Wellington), Ontario
Experience the perfect blend of luxury and tranquility in this stunning home, ideally situated just steps from the lake on a quaint court. Designed with function and sophistication in mind, this home boasts an exceptional layout, including a main floor that features a gourmet kitchen, perfect for any chef enthusiast who appreciates both beauty and performance, showcasing quartz countertops, island with breakfast bar, extended two-toned cabinetry, upgraded high-end appliances including a B/I cooktop, B/I convection oven, B/I microwave and under cabinet lighting. The open concept floor plan presents a spacious dining room overlooking the large living room where a gas fireplace enhances the warm and inviting atmosphere. Additional upgraded features on this level include wide plank hardwood floors, premium baseboard trim, oak stairs with wrought iron pickets, soaring 10ft ceilings, gorgeous terrace style interior doors that lead to a generous glass-framed deck complete with gas hookup for BBQ. Upstairs, the primary suite serves as a private retreat, complete with a spacious sitting area, a huge walk-in closet, and a spa-inspired ensuite with freestanding oval tub and an oversized glass-enclosed shower. Thoughtful design elements continue on this level with two additional bedrooms, one with a walk-out balcony, main bathroom with large glass enclosed shower, laundry area and a rarely found walk-in linen closet. Nestled in an exclusive enclave, this executive home offers serene lakeside living with modern beauty and comfort, and only a short 2 hour drive from the GTA. Don't miss the opportunity to own this extraordinary property! **Please be advised that some of the photographs in this listing have been virtually staged** (id:50787)
RE/MAX West Realty Inc.
7 Twelve Trees Court E
Wellington, Ontario
Experience the perfect blend of luxury and tranquility in this stunning home, ideally situated just steps from the lake on a quaint court. Designed with function and sophistication in mind, this home boasts an exceptional layout, including a main floor that features a gourmet kitchen, perfect for any chef enthusiast who appreciates both beauty and performance, showcasing quartz countertops, island with breakfast bar, extended two-toned cabinetry, upgraded high-end appliances including a B/I cooktop, B/I convection oven, B/I microwave and under cabinet lighting. The open concept floor plan presents a spacious dining room overlooking the large living room where a gas fireplace enhances the warm and inviting atmosphere. Additional upgraded features on this level include wide plank hardwood floors, premium baseboard trim, oak stairs with wrought iron pickets, soaring 10ft ceilings, gorgeous terrace style interior doors that lead to a generous glass-framed deck complete with gas hookup for BBQ. Upstairs, the primary suite serves as a private retreat, complete with a spacious sitting area, a huge walk-in closet, and a spa-inspired ensuite with freestanding oval tub and an oversized glass-enclosed shower. Thoughtful design elements continue on this level with two additional bedrooms, one with a walk-out balcony, main bathroom with large glass enclosed shower, laundry area and a rarely found walk-in linen closet. Nestled in an exclusive enclave, this executive home offers serene lakeside living with modern beauty and comfort, and only a short 2 hour drive from the GTA. Don’t miss the opportunity to own this extraordinary property! **Please be advised that some of the photographs in this listing have been virtually staged** (id:50787)
RE/MAX West Realty Inc.
605 - 1815 Yonge Street
Toronto (Mount Pleasant West), Ontario
Lux Condo Built By 'Crestford". Smooth 12 Ft Ceiling. Engineered Hardwood In Foyer, Dinning Rm & Kit. Modern Kit With S/S Appliances & Caesar Stone Countertop. 24 Hours Concierge. Steps To Davisville Subway, Restaurants, Cinema & Trendy Shops. (id:50787)
RE/MAX Crossroads Realty Inc.





