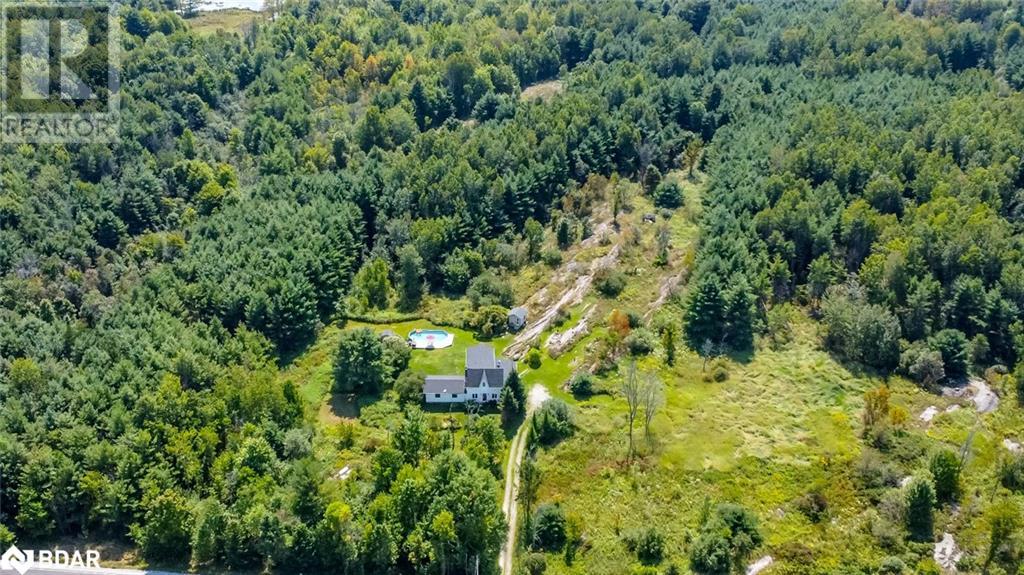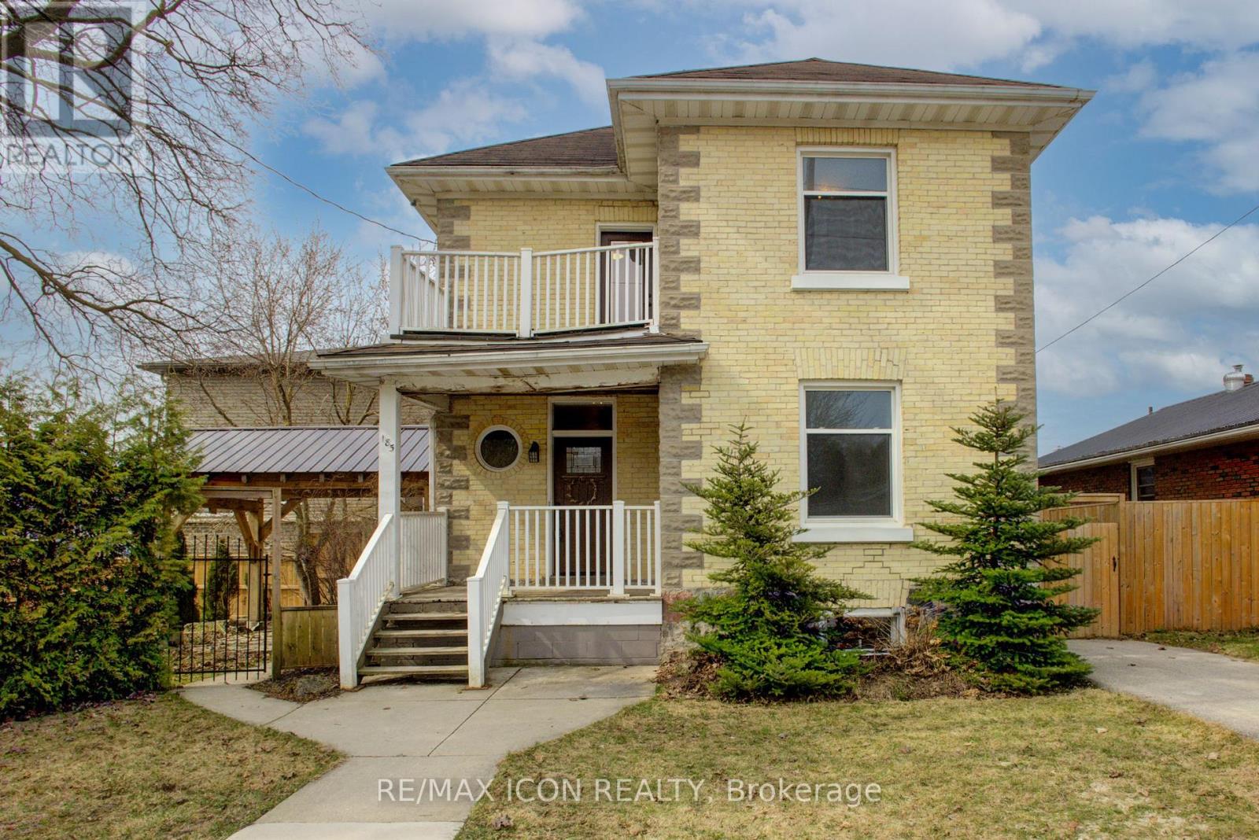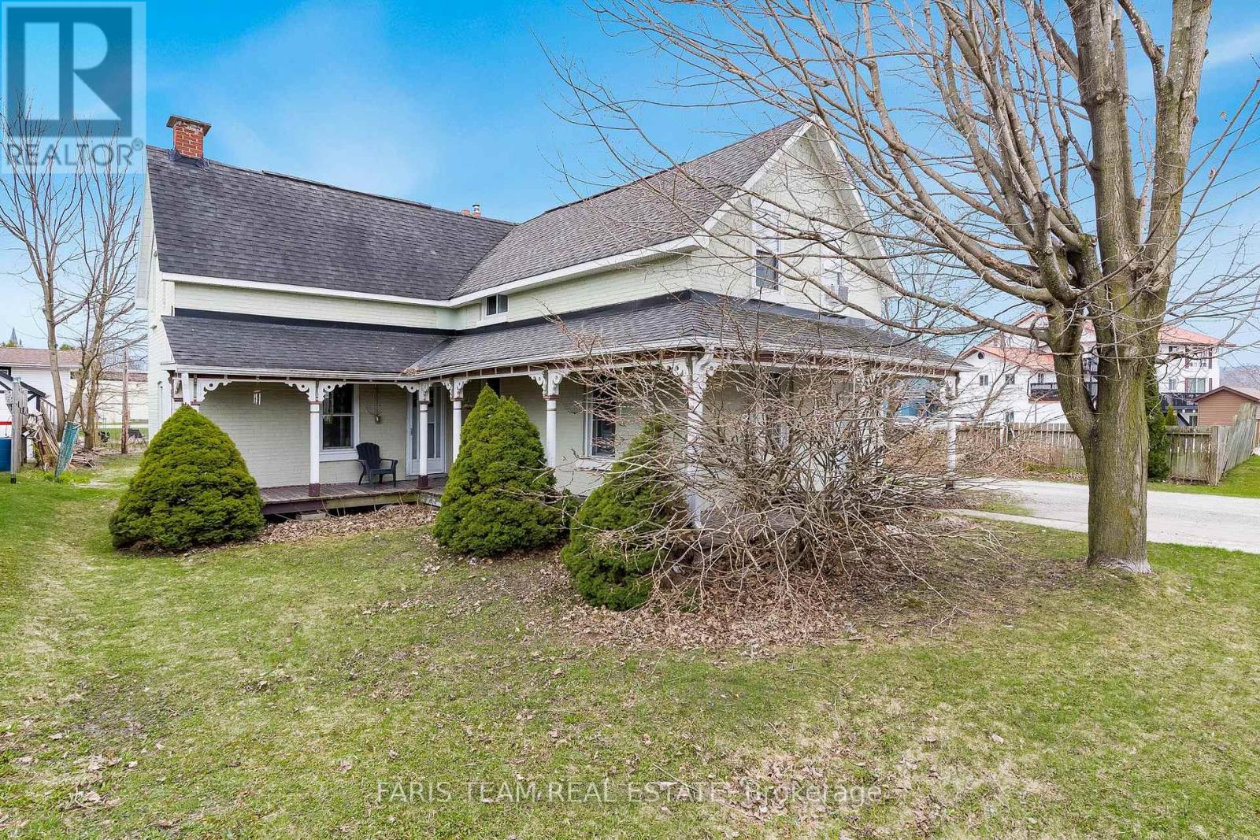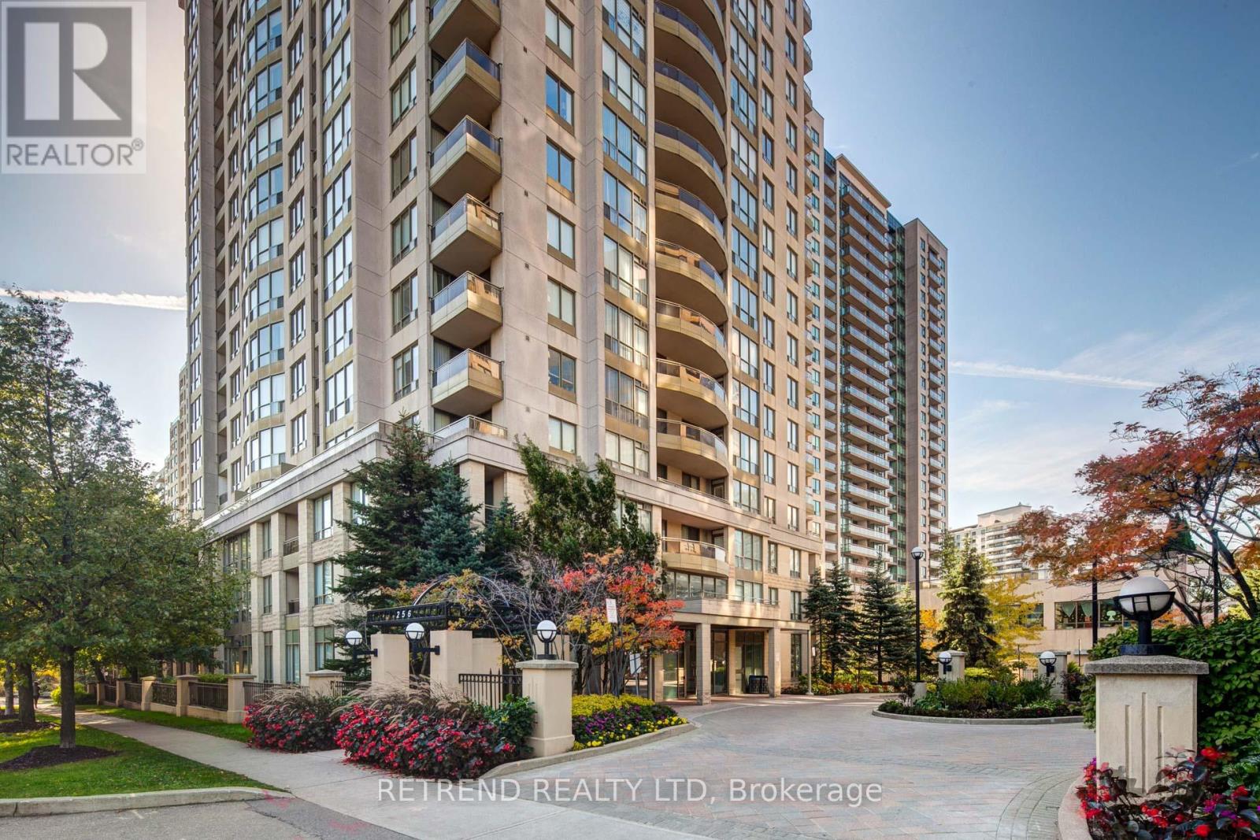2161 Coopers Falls Road
Washago, Ontario
ULTIMATE COUNTRY RETREAT ON 4.87 ACRES WITH POOL, BUNKIE & TOTAL PRIVACY! Welcome to 2161 Coopers Falls Road, the ultimate country retreat for those seeking peace and privacy without sacrificing convenience! Nestled on 4.87 beautifully treed acres and far from the road, this charming property offers an incredible sense of seclusion just six minutes from essentials like groceries, parks, the Washago Train Station, a boat launch, a community centre, a pharmacy and more. Relax in the heated pool with built-in LED lighting, unwind on the screened-in porch, or let your imagination roam in the bunkie - ideal as a creative studio or kids’ retreat. Over 2,300 square feet of living space showcases sun-filled windows, hardwood flooring, neutral tones, and tasteful finishes throughout. The kitchen features updated laminate flooring, a newer retro fridge, butcher block counters, and a bright breakfast nook with built-in seating and a cozy wood stove. Entertain with ease in the family room with a wet bar and newer propane fireplace, or enjoy the flexibility of a separate living room or bedroom with walkout access. Upstairs, you’ll find three bedrooms, including a spacious primary suite with a private deck overlooking tranquil greenery, plus a second-floor laundry room for added convenience. Recent upgrades include newer windows, a newer roof, a water filtration system, an owned water heater, a renovated bathroom, and fresh paint. The landscaped grounds add to the charm with vibrant greenery, including apple and raspberry bushes for your own seasonal harvest. With quick access to Highway 11 and Barrie in under 35 minutes, this is peaceful rural living at its best! (id:50787)
RE/MAX Hallmark Peggy Hill Group Realty Brokerage
RE/MAX Hallmark Peggy Hill Group Realty
118 Langlaw Drive
Cambridge, Ontario
Welcome To The Prestigious Community of Cambridge. Corner Unit In A Friendly & Family Neighborhood. This 4+1 Bedrooms Detached Home Offers An Amazing Layout With Lots Of Natural Light. Elegant & Inviting From The Moment You Step Through The Front Door. Spacious 4 Bedroom Home, On A Large Corner Lot, Featuring A Neutral Palette, Laminate Hardwood Floor/Stairs & Paneled Accent Walls. Versatile Open Concept Main Floor With Living Room & Family Rm Next To The Kitchen /Dining Area W. Sliding Doors To A Deck. Professionally finished basement with Modern Finishes. The Exterior Is Just As Appealing - Landscaping And Concrete Walk-Ways Highlight The Front & A Pergola Covered Deck. A perfect home for many families & a one of a kind! (id:50787)
RE/MAX Real Estate Centre Inc.
185 Fergus Street S
Wellington North (Mount Forest), Ontario
Step into timeless charm with this stunning 2-storey, all-brick Victorian-style home with California ceilings throughout, ideally suited for both comfortable living and professional use. Featuring 3 spacious bedrooms and 2 bathrooms, this home blends character with modern updates. Soaring ceilings and wide windows fill the large rooms with natural light, highlighting the rich hardwood floors throughout. The updated kitchen is perfect for entertaining, while the fully renovated bathroom offers a touch of luxury. Extra living space in upstairs loft waiting for the new buyers to make it their own. Host gatherings in the beautifully landscaped, fully fenced yard. The custom-built timber frame gazebo and stone patio, accented with armour stone, create an inviting outdoor retreat. With multi-use zoning, this property is ideal for a small business, home office, or professional office space-offering flexibility and opportunity in a unique setting. (id:50787)
RE/MAX Icon Realty
305 - 470 Dundas Street E
Hamilton (Waterdown), Ontario
Newly Built 2024 In Sought After Waterdown! Welcome Home to TREND 3 by New Horizon Development Group. Bright Open Concept Living Room & Kitchen with Stainless Steel Apps, Quartz Countertops, Backsplash, Double Sink with Breakfast Bar. Luxury Vinyl Flooring. In Suite Laundry. Underground Parking Space #438. Convenient Storage Locker on Unit Floor #336. Geothermal Heating & Cooling System to Help Keep Your Utilities LOW. Convenient Garbage Room on Your Unit Floor. Loads of Amenities Include: Fully Equipped Gym, Party Room, Rooftop Terrace, Bike Storage. Mins to Aldershot & Burlington GO Stations! Easy Highway Access to 403/407! 614 Sq Ft (Builder Floor Plans) Room Sizes Approximate and Irregular. Elementary School: St. Thomas the Apostle, Mary Hopkins. High School: Waterdown District High, Laureate College. Condo Fees: $359.25/Monthly. Condo Fees Include: Building Insurance, Central Air Conditioning, Common Elements, Heat, Parking. (id:50787)
Keller Williams Complete Realty
7558 Rockhill Road
Mississauga (Malton), Ontario
Stunning Detached 3-Bedroom Bungalow on a Premium Lot in Desirable Malton with 2 Bedroom Basement .Don't miss this exceptional opportunity to own a beautifully upgraded detached bungalow in the sought-after area of Malton. this home boasts an open-concept design with a custom upgraded kitchen, featuring a spacious kitchen island, ample cabinetry, modern backsplash, and elegant pot lights throughout.The property is ideally located with easy access to major highways, public transit, the GO Station, schools, shopping centers, and recreational facilities, making it a convenient choice for families and commuters alike.The fully finished basement offers a separate entrance, adding potential for rental income. With its own fireplace, the large and functional basement is designed to accommodate two separate units, each with its own bathroom and private entrance.The exterior of the property includes an interlocking driveway, a concrete backyard, and a spacious garden area. Enjoy outdoor living with a private patio, covered porch, and a large backyard with convenient access via the garage. (id:50787)
RE/MAX Gold Realty Inc.
72 Baby Point Road
Toronto (Lambton Baby Point), Ontario
Situated on very private RAVINE lot 75 by 380 Foot, this Classical Centre Hall gorgeous house with Swimming Pool offers you rare chance to create your own ultimate place and forever home. Over 4,000 sq.f. across four levels, 5 Bedrooms 4 full Washrooms. An Addition with Family room with 10' ceilings overlooks backyard. Finished basement with Library room and Sauna. Detached Double-Car Garage. Become a Member of Baby Point Club and be part of Exceptional Neighbourhood . Unleash your imagination - find harmony and peace of countryside without escaping the city! (id:50787)
Sutton Group-Admiral Realty Inc.
128 Prince Charles Drive
Oakville (Co Central), Ontario
Charming, Fully Renovated All-Brick Bungalow in the Vibrant Kerr Village! Features 2+1 Bedrooms, Two Kitchens, and a Separate Entrance! Bright and Stylish Gourmet Kitchen with Gas Stove, Built-In Dishwasher, and Breakfast Island! Inviting Living Room with Walk-Out to a Generously Sized Deck! Spacious Principal Rooms and Modernized Bathrooms! The Lower Level Includes an Additional Bedroom, Second Kitchen, and a Large Rec Room Ideal for a Nanny Suite! (id:50787)
Sutton Group Realty Systems Inc.
3157 Mccarron Crescent
Mississauga (Meadowvale), Ontario
Welcome to this charming 3-bedroom, 2-bathroom home located in the heart of Meadowvale, Mississauga. Set on a quiet, family-friendly street, this home features a bright and functional layout with generously sized bedrooms and plenty of natural light. The finished basement offers great bonus space that can be used as a home office, gym, or cozy media room.Excellent opportunity to personalize with cosmetic updates. Step outside to a spacious, fully fenced backyard with a large raised deck, perfect for relaxing or entertaining. This home is ideally located close to schools, parks, trails, Meadowvale Town Centre, and offers easy access to GO Transit and major highways. A great opportunity for first-time buyers or anyone looking to settle into a well-connected community with room to grow. (id:50787)
Revel Realty Inc.
809 - 1050 Main Street
Milton (De Dempsey), Ontario
First time homebuyers and investors, this luxurious and sophisticated condo boutique offers 24 hour concerige, on site management, a guest suite, pool with hot tub, 2 saunas, gym, yoga & pilates room, party room, library and terrace and car washing station. The unit boasts of upgraded interior just as is the ART on MAIN building. This exquisite condo unit has 1 bedroom plus large den. Primary bedroom contains 3 piece ensuite bathroom. The private balcony is spacious with great view. The 2nd bathroom is delicately located for ease of use and convivence of visit guests. Look no more for a great condo to call your new home. Location: Walk Score 79-Milton Art Centre, Community & Leisure Centre, Library, Groceries, Restaurants, LCBO & Starbucks. Parking and locker is owned. Above grade has a total of 665sf plus 50ft balcony [original source builder floor plan]. Offers anytime. Email all offers to: ola.akinyemi@royallepage.ca. (id:50787)
Royal LePage Meadowtowne Realty
56 Vanessa Drive
Orillia, Ontario
Welcome to this inviting 3-bedroom, 2.5 bathroom home in the sought-after Westridge community! The main floor has a spacious living space and eat in kitchen with a convenient 2 piece powder room and inside garage access. Upstairs features 3 good sized bedrooms, the primary with a 4 peice ensuite. Other features include a spacious double-car garage, an enclosed 3-season sunroom perfect for enjoying the backyard, and a partially finished basement just add flooring and your personal touch. Located just minutes from amenities and easy highway access, this home is perfect for commuters. Dont miss the chance to make this delightful home yours. (id:50787)
Simcoe Hills Real Estate Inc.
10 Wolfe Street
Penetanguishene, Ontario
Top 5 Reasons You Will Love This Home: 1) Charming, grandfathered Victorian duplex nestled in the heart of historic Penetanguishene 2) Spacious four bedroom main unit featuring two full bathrooms, main level laundry, and tasteful updates to the kitchen, bathrooms, and flooring 3) Elegant primary suite in the main unit complete with a 4-piece ensuite, generous closets, and beautifully preserved original hardwood floors 4) Self-contained bachelor unit offering extra income potential, complete with its own laundry for added convenience 5) Separately metered units on a generously sized lot, just a short walk from shops, restaurants, and the scenic waterfront of Penetanguishene. 2,034 abovbe grade sq.ft. Visit our website for more detailed information. (id:50787)
Faris Team Real Estate
305 - 256 Doris Avenue
Toronto (Willowdale East), Ontario
Welcome to The Imperial I, Beautifully renovated(2020) and meticulously maintained corner unit offering over 1,000 sq.ft. of bright and efficient living space. Large windows throughout provide excellent natural light and ventilation. functional layout with two separate rooms, Foyer divided by elegant glass doors , Located in a top-tier school district: Earl Haig Secondary, McKee Public School, and Claude Watson School for the Arts. All utilities are included in the maintenance fee.-- (id:50787)
Retrend Realty Ltd












