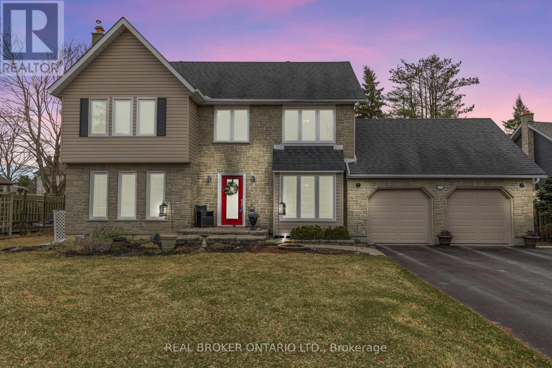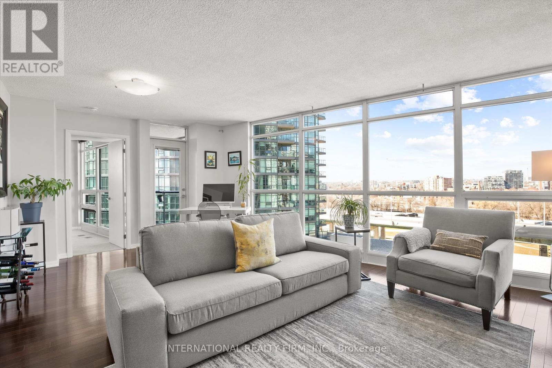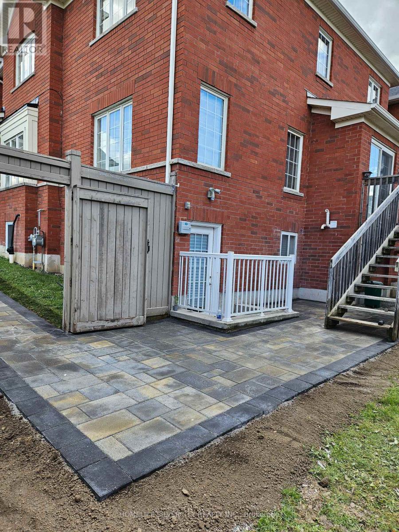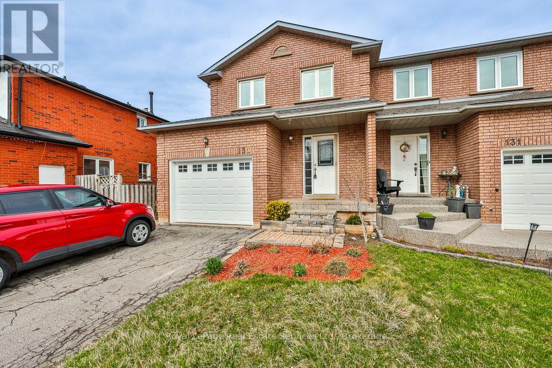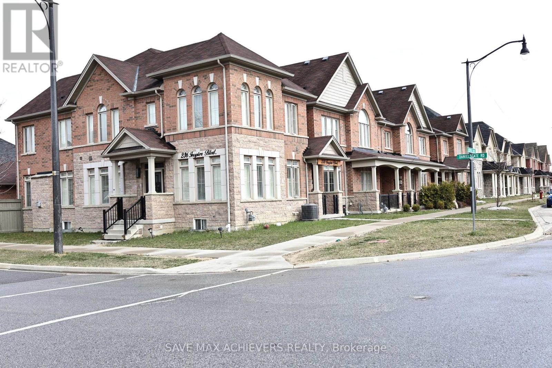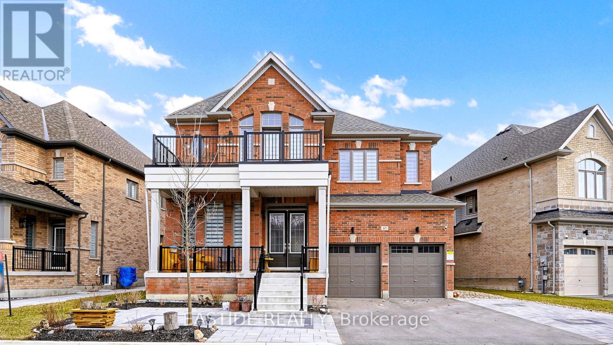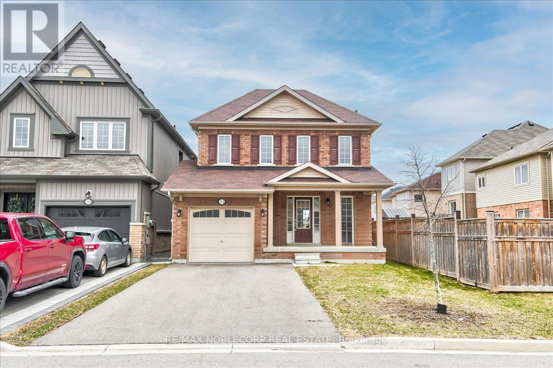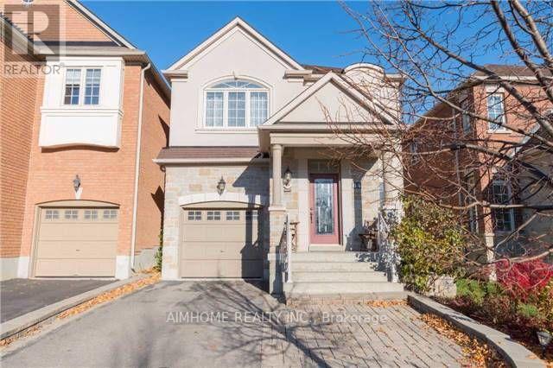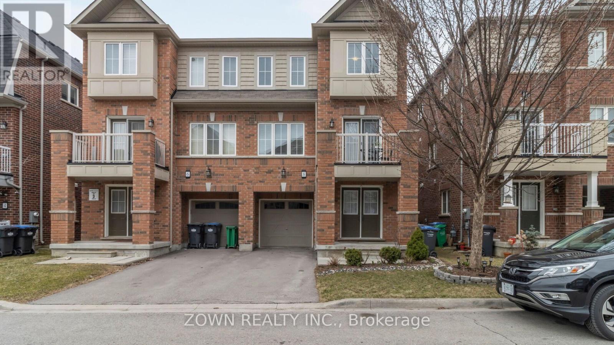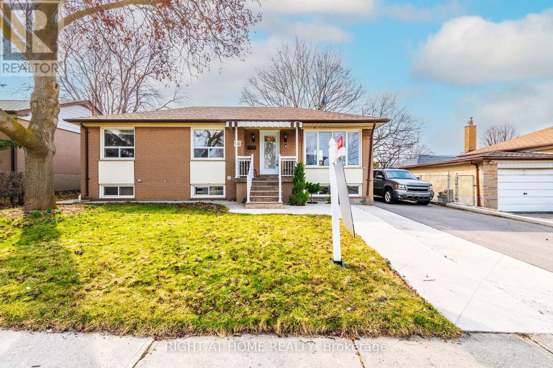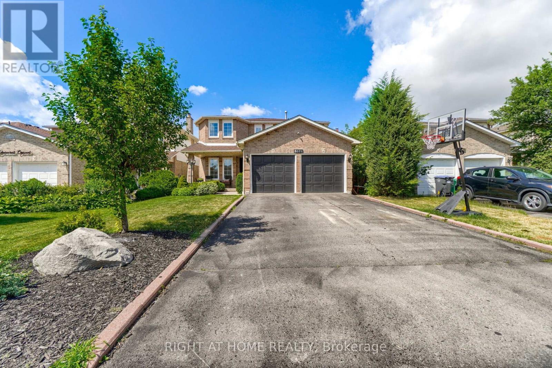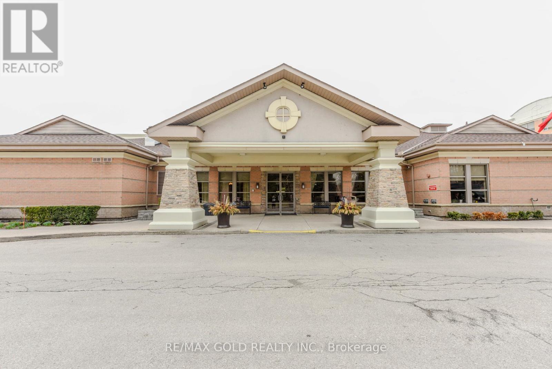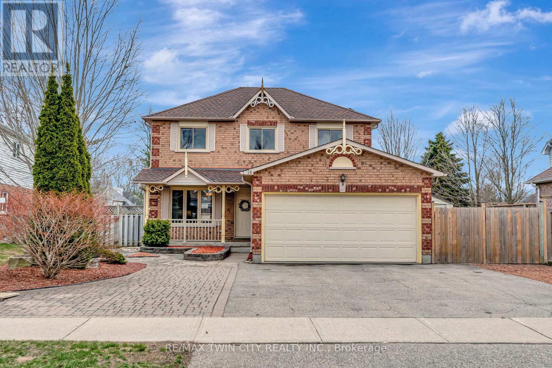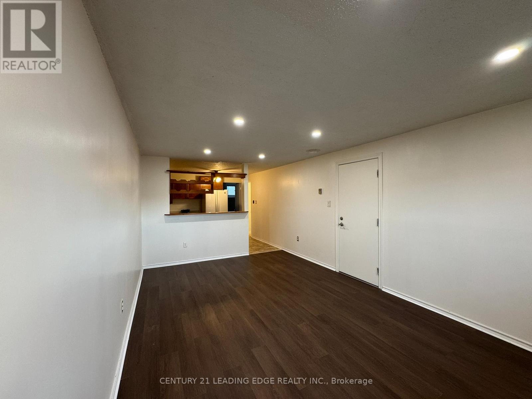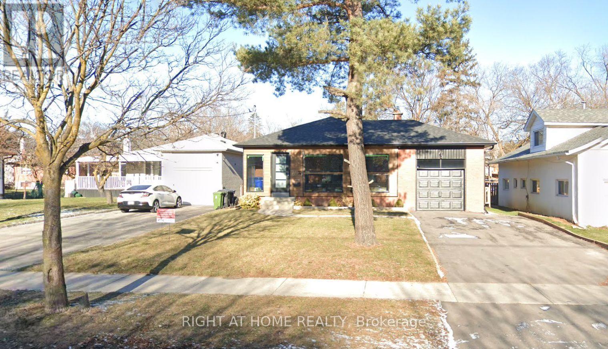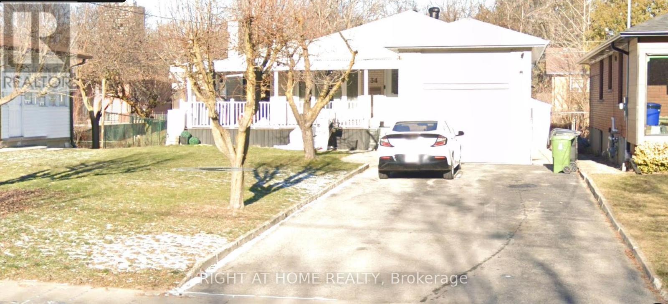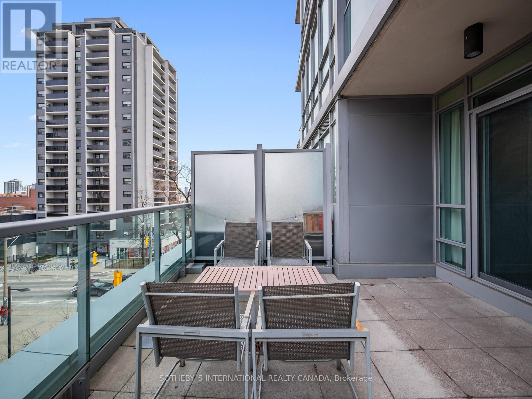37 - 435 Callaway Road
London North (North R), Ontario
Welcome to this exceptional two-year young townhome, a spotless and completely move-in ready residence nestled in the heart of Sunningdale North, within the prestigious Masonville area. This freehold property, part of the highly sought-after Montage Complex by renowned Wastell Developments, offers the distinct advantage of owning your land it's not a condo! *** Imagine arriving home and entering your spotless, triple-painted garage via remote, leading into a spacious family room with a walk-out. Ascend to the bright and airy open-concept second level, featuring an expansive great room with a balcony, a full kitchen with a central island, elegant quartz countertops, stainless steel appliances, and a convenient pantry, along with a practical 2-piece bath and a fully equipped laundry area. Enjoy the ease of hard surface flooring throughout the main and second levels.*** The third floor provides a comfortable retreat with a generous master bedroom boasting a 3-piece ensuite bathroom and a walk-in closet, two additional well-sized bedrooms, and a 3-piece shared bathroom. The convenience of a double car garage and a private double driveway further enhance this appealing package.*** With nothing left to do but unpack and settle in, you'll appreciate being just minutes from Masonville Mall and the diverse amenities of North London. Benefit from excellent school districts, a variety of shopping, entertainment, and dining options, as well as nearby greenspaces and the prestigious Sunningdale Golf & Country Club. Western University and University Hospital are also within close proximity. *** The low common fee of $155.84 per month covers lawn maintenance and snow removal, adding to the ease of living. This remarkable home is ideal for growing families, downsizers, young professionals, or discerning investors. All five appliances are included, and flexible possession is available. We invite you to experience the exceptional lifestyle this townhome offers. (id:50787)
Right At Home Realty
35 Howard Drive
Oro-Medonte, Ontario
*OVERVIEW *Beautiful 2,500 sq ft two-storey family home in the desirable Harbourwood Community. Fully renovated in 2018 with modern finishes throughout. Surrounded by parks, trails, and just minutes from Lake Simcoe. *INTERIOR* Offers 4 bedrooms and 3 bathrooms. Features new hardwood floors, an updated kitchen with granite countertops, island, soft-close drawers, and specialty cabinetry. Two wide sliding garden doors lead to a large deck. Finished basement with gas fireplace. Interior access from garage to home. *EXTERIOR* Yard is fenced on three sides and includes extensive perennial gardens plus a peaceful meditation garden in the back corner. Large deck with hot tub access directly from the house. Oversized double garage with automatic doors, with access to both the home and backyard. *NOTABLE* Quiet, family-friendly community with nearby lake access. Steps to parks, trails, and Memorial Beach. Minutes to highway access via 5th or 7th Concessions. Zoned for Guthrie Public School and Eastview Secondary both highly regarded. *CLICK MORE INFO TAB* for FAQs, floorplans, utility bills, and summer/garden photos. (id:50787)
Real Broker Ontario Ltd.
15 Sissons Way
Markham (Cedar Grove), Ontario
1 year new, Stunning Freehold Townhome With 2 bedrooms. Large Open Concept Living/Dining And access to backyard from dining room. Bedrooms with large windows located at the basement. Entrance from Front Door or Separate Entrance from the backyard. Quick Access To 407, Steps To Walmart, CIBC, Logo's Supermarket, School, Public Transit, Community Centre, Shops And Restaurants (id:50787)
Bay Street Group Inc.
88 Codrington Street
Barrie (Codrington), Ontario
Be the first to live in this brand new, standalone home located in one of Barrie's most sought-after neighbourhoods. Just minutes from downtown and a short walk to the waterfront, this rare gem is tucked away in a quiet, friendly area steps from restaurants, shops, and all essential amenities. The home can be furnished upon request and includes high-speed internet, cable, driveway parking, in-unit laundry, dishwasher, range, oven, microwave, and heated bathroom floors. Water and hydro are not included. A rental application, credit check, and background check are required. (id:50787)
RE/MAX Hallmark First Group Realty Ltd.
869 Garth Street
Hamilton (Buchanan), Ontario
This West Hamilton mountain bungalow with over 2,000sq.ft. of finished living space will wow you! This legal 3+3BR duplex stands out with its high-end finishes and all systems updated allowing for virtually no maintenance for years to come. This home is completely redone including new roof(2024), eavestroughs/downspouts(2025), exterior doors(2025), windows(2024), deck and privacy panel(2024), copper water supply line(2024) and all interior plumbing including sewer and backflow water valves(2025), basement waterproofing & sump pump(2024). Newer furnace/AC(2021) and brand-new tankless water heater(2024). Magnificent interior finishes include top of the line wide luxury vinyl plank flooring throughout, newly framed open concept living spaces (with proper permits), stunning white oak kitchen on main level, timeless elegance in downstairs kitchen, both complete with quartz countertops, full backsplashes and separate laundry facilities. This versatile home allows you the option to rent out a unit and achieve premium rents with separate hydro meters, all code compliant fire rating and sound insulated for living comfort. The super PRIVATE corner lot with mature cedar hedge cannot be better suited for adding additional income through the building of a detached garden suite (ADU). This thoughtful renovation has had all necessary rough ins installed (2025) at the foundation line for seamless connection to all services with virtually no disturbance to basement space. This home is walking distance to Hillfield Strathallan, Mohawk College, St. Joes Hospital west 5th campus, parks, trails and schools! (id:50787)
Royal LePage State Realty
811 - 1035 Southdown Road
Mississauga (Clarkson), Ontario
Magnificently curated Modern 2 Bedroom + Den. Enjoy this brand new 8th floor approx 1450 sqft of living space + 224 sqft balcony , designed with modern elegance, the unit features 9-foot ceilings, floor to ceiling windows with an abundance of natural light and premium upgrades throughout. The contemporary kitchen is outfitted with stainless steel full-sized appliances, convenient central island for bar seating and ample storage, sleek quartz countertops. The primary bedrm offers ample storage space with two closets, one of them being a large walk-in and a 4pc ensuite with His and Her Vanity . The second bedroom also offers a closet and a 4pc Main bath . The versatile den offers the perfect setting for a home office or an open concept large dining room. S2 is designed with cutting-edge features, incorporating smart technology both inside and out. Residents enjoy modern conveniences such as a state-of-the-art fitness retreat complete with showers, lockers, and a sauna, an indoor pool, a multipurpose room, a pet spa, guest suites, and 24-hour concierge service for seamless living. The iconic rooftop patio and Sky Club lounge provide a spectacular setting with breathtaking city and lake views, along with an outdoor terrace featuring patio seating and BBQs, perfect for relaxation and social gatherings. Perfectly positioned at Lakeshore Rd & Southdown Rd, you're within a short walking distance to Clarkson GO Station, grocery stores, restaurants, banking, and boutique shopping. Enjoy lakeside living with scenic waterfront trails, parks, and the renowned Rattray Marsh Conservation Area just minutes away. (id:50787)
Hodgins Realty Group Inc.
1202 - 219 Fort York Boulevard
Toronto (Niagara), Ontario
Welcome to Water Park City where unbeatable location meets elevated lifestyle! This bright and spacious 1-bedroom, 1-bathroom corner unit is wrapped in floor-to-ceiling windows flooding the space with natural bright light and offering rare, unobstructed views of historic Fort York and the surrounding green space. The open-concept layout enhances the airy feel, making the most of every inch while showcasing stunning panoramic views from morning to night. Whether you're enjoying your morning coffee or winding down with a glass of wine, the ever-changing skyline and peaceful park scenery provide the perfect backdrop. Residents enjoy access to premium, resort-style amenities, including a 24-hour concierge, elegant party room, and exclusive entry to Club Odyssey a full-service wellness facility featuring a modern fitness center, indoor pool, whirlpool, saunas, yoga studios, and more. For outdoor entertaining or relaxing, head up to the rooftop terrace with BBQs and hot tub overlooking the city. Unbeatable Location! Just steps to the lake, TTC, Bentway Skating Rink, parks, and the Waterfront Trail. Only a 10-minute walk to Liberty Village, King West, The Well, Harbourfront, Ontario Place, and Billy Bishop Airport. Within 20 minutes on foot to Budweiser Stage, BMO Field, CN Tower, Rogers Centre, Ripleys Aquarium, Union Station, and Queen West. Ideal for first-time buyers, professionals, or investors looking to capture a premium unobstructed corner view in a prime downtown setting. This one's a rare find; don't let it slip away! (id:50787)
International Realty Firm
Bsmt - 515 Nairn Circle W
Milton (1036 - Sc Scott), Ontario
Executive legal 2nd unit walkout apartment in a family friendly neighborhood. Two bedrooms and two washrooms. Primary bedroom with ensuite washroom. separate laundry in the unit. No pets and non smoker. tenant pays 30 percent of utilities. location is very central close to shopping, restaurants and all amenities. (id:50787)
Homelife Silvercity Realty Inc.
65 Park Road S
Oshawa (Vanier), Ontario
An exceptional opportunity to acquire a fully assembled site of 5 residential lots located directly on an arterial road abutting a commercial plaza, designated as "High Density II Residential" in Oshawa's Official Plan, permitting the city's second-highest density. Currently zoned R5 / R7, the site allows for many uses, including apartment development, but the zoning significantly underutilizes the full potential of the official plan, making this an ideal candidate for rezoning and intensification. What sets this offering apart is the turnkey nature of the assembly - no risk of delayed acquisitions or holdout owners. All five sellers are aligned and committed to selling simultaneously, eliminating typical land assembly headaches and carrying risks. Situated just 1 KM from downtown Oshawa and steps to transit, this location offers unmatched urban convenience and growth potential. With Oshawa ranked among the fastest municipalities for development approvals, this site is poised for rapid progression. Sellers are open to vendor take-back (VTB) financing and may offer leaseback options during the entitlement phase, providing flexible terms to streamline your development timeline. Perfect for builders, developers, and forward-thinking investors - capitalize on Oshawa's intensifying growth and unlock the potential of this rare, high-density development parcel. Contact Listing Agent for Offering Memorandum and/or more details. (id:50787)
Tesa Real Estate Inc.
5292 Scotia Street
Burlington, Ontario
Welcome to 5292 Scotia Street, in the sought after Orchard neighbourhood of North Burlington! This beautiful freehold townhome features 3 bedrooms, 2.5 bathrooms & just under 1500 sq.ft. of above grade living space. Step inside off the front porch, to an open concept main floor with upgraded engineered hardwood flooring throughout. In the kitchen you’ll find stone counters, breakfast bar, & ample cupboard storage. Interior garage access is conveniently located near the front door along with a 2-piece powder room. Heading upstairs, is the spacious primary bedroom with a stunning renovated 5-piece ensuite & walk-in closet. You’ll also find two additional well-sized bedrooms & a 4-piece main bathroom. Down in the recently renovated finished basement is a large rec room with a bar & the laundry nook. Outside to your backyard oasis is a newer deck & pergola, perfect for entertaining or relaxing with a cup of coffee. Close to retail, restaurants, schools, public transit & highway access, it’s time to join family friendly Orchard community & call this townhouse your home! (id:50787)
Coldwell Banker Community Professionals
1117 Colborne Street E Unit# N5
Brantford, Ontario
**NEW CONSTRUCTION** 1117 Colborne Street East is looking for NEW TENANTS. Construction is now completed consisting of 1490 SQFT with 11 foot ceilings and 10x10 front bay doors. Minimum three year term with 4% rent increase per year. Unit is provided to tenants in shell form to create and establish your business. Units have a rooftop HVAC system which is separately metered. All renovations and customizations to the interior are the responsibility of the Tenant. Zoning allows for many retail and office uses. Established Tenants already at the property. Additional fees for TMI are included in rent price. Please, no tire shops at this location. (id:50787)
Homelife Professionals Realty Inc.
133 Hopewell Road
Oakville (1015 - Ro River Oaks), Ontario
Well maintained semi-detached home on a large private lot located on a quiet family friendly road in highly desirable River Oaks. Bright open layout, spacious upgraded kitchen with walkout to back garden and attractive curb appeal with private oversized driveway. Great opportunity for freehold living in a good school catchment, close to parks, trails, shopping and transit. (id:50787)
Royal LePage Real Estate Services Ltd.
16 - 3895 Doug Leavens Boulevard
Mississauga (Lisgar), Ontario
LOW MAINTENANCE FEE! PRICED TO SELL! Fantastic opportunity for first-time buyers and investors! This bright and spacious 3-storey townhome offers a functional open-concept layout with its own private backyard and walkout deck perfect for relaxing or entertaining. Featuring three generously sized bedrooms, including a primary suite with a private ensuite, and two full bathrooms, this home offers plenty of room for a growing family. The built-in garage provides direct access to the home for added convenience. Recent upgrades include brand new bathrooms, new landing, freshly painted, pot lights and new kitchen cabinet facelift. Located in a family-friendly neighborhood close to excellent schools, shopping, GO Station, and major highways, this well maintained, move-in-ready home also comes with low maintenance fees - making it a smart, affordable choice in a high-demand area. (id:50787)
Century 21 Innovative Realty Inc.
238 Inspire Boulevard N
Brampton (Sandringham-Wellington North), Ontario
Prime Location !! Bright And Spacious Freehold Townhouse In High Demand Area of Mayfield Village . Fully Upgraded !!! WITH DOUBLE DOOR ENTRY,3 Bedrooms,3 Washrooms, 2 Car Garage, Hardwood Floors on Main Floor & Upper Hallway ## POT Lights##Upgraded Kitchen with Granite Counter. ##Open concept ## Separate Living & Family Room.9Ft Smooth Ceiling On Main Floor. Primary Bedroom with 5pc Ensuite & walk in closet . Very spacious other bedrooms . Laundry on 2nd floor. A Friendly Neighborhood, Close To Hwy 410, Schools & Bus Stop (id:50787)
Save Max Achievers Realty
5 Sunderland Meadows Drive
Brock (Sunderland), Ontario
Welcome to the charming and family-friendly community of Brock! This 7-year-new detached home sits on a premium lot with a fully fenced backyard perfect for little ones to run and play or for hosting summer BBQs with friends and neighbours. From the cozy front porch, you'll fall in love with the peaceful pond view. It's the perfect spot to sip your morning coffee or watch the sunset while the kids ride their bikes out front. Step inside to a warm, open-concept layout filled with natural light and neutral décor that makes it easy to add your personal touch. The spacious kitchen, complete with a large island, is truly the heart of the home - ideal for busy mornings, family dinners, and everything in between. The 9-foot ceilings on the main floor add an extra sense of space and comfort. Upstairs, the primary bedroom offers a private retreat with walk-in closets and a 4-piece ensuite. Two more generously sized bedrooms provide plenty of space for growing kids, a nursery, or even a home office. The second-floor laundry room adds a practical touch that busy parents will appreciate. Located just minutes from parks, tennis and basketball courts, a skateboard park, schools, and the local community centre, this home is surrounded by everything a young family needs. You're also a short drive to nearby towns - Sunderland, Cannington, and Beaverton - offering small-town charm and everyday conveniences. This home is more than just a place to live; it's where memories are made. Come see what life could look like here! (id:50787)
Lander Realty Inc.
67 Marlene Johnston Drive
East Gwillimbury (Holland Landing), Ontario
This beautifully designed 4-bedroom, 4-bathroom detached home offers an impressive layout with 10-foot ceilings on the main floor and 9-foot ceilings on the second level, creating a bright and airy atmosphere throughout. Situated on a wide lot with excellent frontage with no sidewalk to the ideal north-south orientation and oversized windows that invite abundant natural light into every room. Enjoy the perfect balance of contemporary style and functional living space. Conveniently located just minutes to Hwy 404, GO Station, schools, parks, shopping plazas, and all essential amenities. A must-see for families seeking comfort, style, and convenience! (id:50787)
Eastide Realty
214 Bruce Cameron Drive
Clarington (Bowmanville), Ontario
Welcome to 214 Bruce Cameron Drive In The Sought After Northglen Community In Bowmanville. Home Built By Highcastle Homes - Under 6 Years Old Yet Feels Like New. Enjoy The Open Concept Main Floor Layout With A Sun filled Great Room. Brand New Kitchen Appliances and Quartz Countertop. Second Floor Consisting of 4 Spacious Bedrooms. Laminate Floors Throughout and Freshly Painted. A Growing Community Conveniently Located Between Highways 401 and 407. Close Proximity To Schools, Shopping Centres As Well As Golf Recreation Centres. A Home You Don't Want To Miss On. (id:50787)
RE/MAX Noblecorp Real Estate
Master Bedroom - 64 Fraserwood Road
Vaughan (Patterson), Ontario
*Master Bedroom Only* Located on the second floor of a lovely home in a sought-after neighborhood. Comfort and privacy with a private ensuite bathroom; All utilities are included internet, heat, water, and hydro so you can move in worry-free. The tenant will also have access to the shared kitchen, cozy breakfast area, laundry facilities, and one driveway parking space. Ideal for students or working professionals looking for a peaceful and convenient living space. Just bring your suitcase and settle in! (id:50787)
Aimhome Realty Inc.
8 Francesco Street
Brampton (Northwest Brampton), Ontario
Beautifully Maintained 3-Storey Townhome in Northwest Brampton! Built by a reputed builder, this stylish home features a double door entry and an ultra-modern open-concept kitchen with stainless steel appliances and quartz waterfall countertops. Spacious living, dining, and family rooms with walk-out to a private balconyideal for entertaining. Great-sized bedrooms including a primary with walk-in closet. Garage access to the main floor adds convenience. Located in a family-friendly neighborhood, close to schools, parks, bus routes, Mount Pleasant GO Station, and Hwy 410. A perfect blend of comfort, style, and location! (id:50787)
RE/MAX Millennium Real Estate
6378 Atherly Crescent
Mississauga (Meadowvale), Ontario
Welcome to this well-maintained 3-bedroom, 3-bathroom semi-detached home nestled in the heart of Meadowvale. Featuring a functional layout perfect for families, this home offers an eat-in kitchen with plenty of natural light and walk-out to yard.. A combined living and dining area with a walk-out to a generous backyard ideal for entertaining or relaxing outdoors.The main floor includes a convenient 2-piece powder room. Upstairs, you'll find three spacious bedrooms, including a large primary bedroom with an oversized walk-in closet, plus a full 4-piece bathroom.The finished basement provides additional living space perfect for a rec room, home office, or guest suite along with a 3 piece bathroom for added convenience. A private 1-car garage and driveway complete this fantastic home.Situated in a family-friendly neighborhood close to schools, parks, shopping, highway access and transit, this is a great opportunity to settle into one of Mississauga's most desirable communities. (id:50787)
Sutton Group Quantum Realty Inc.
229 Hardwood Avenue
Woodstock (Woodstock - North), Ontario
Introducing A Brand New Luxurious Gem From Renowned Builder Kingsmen (Thames) Inc - Havelock Corners Louis Model-Elev B, 2910 Sq.Ft. Detached Home offering 4 Bedroom & (4+1) Bathroom On A Spacious 45' X 119' Lot (Approx.).The Master Bedroom Is A True Retreat With A King-Size Layout, A 5-Piece Ensuite, And A Walk-In Closet for his and her. Each Of The Four Additional Bedrooms On The Second Floor Includes A Walk-In Closet And An Ensuite Bathroom. Convenience Is Key With A Well-Placed Second-Floor Laundry Room. This home is loaded with upgrades, Including Beautiful Tiles On Both The Main And Second Floors, Engineered Hardwood Flooring, And Matching Natural Oak Stairs. Enjoy 9-Foot Ceilings On The Main Floor, A Spacious Kitchen With Your Choice Of Granite Or Quartz Countertops, Extended Upper Cabinets, And Superior Baseboards And Casings. Close To The Pond, Park, School, Convenience Store, And Temple & Highway 401. (id:50787)
Homelife/miracle Realty Ltd
25 Price Street E
Brighton, Ontario
This family-friendly home is the perfect blend of comfort and functionality, steps from the shores of Lake Ontario and offers water views. Enjoy main level living with the added bonus of a fully finished lower level, ideal for extended family or in-law potential. The bright and inviting living room features a large picture window and flows seamlessly into the spacious open-concept kitchen and dining area. Perfect for gatherings, the dining room offers ample space for the whole family and leads to a walkout, extending your living space outdoors for summer entertaining and al fresco meals. The kitchen has built-in appliances, a breakfast bar, plenty of prep space, and a stylish tile backsplash. The primary suite on the main floor boasts serene water views, a walk-in closet, and a private ensuite bathroom. Two additional bedrooms and a full bathroom complete the main level. The finished lower level includes a large rec room with a cozy gas fireplace and games area, a flex area ideal for a billiards room, office or media room, bathroom, and laundry room, ideal for guests or multi-generational living. Step outside to a fully fenced backyard oasis featuring a deck overlooking the lake, a patio with a pergola, lush green space, mature trees, and beautifully maintained gardens. Located just moments from the marina, local amenities with convenient access to the 401, this home offers the perfect Brighton retreat. (id:50787)
RE/MAX Hallmark First Group Realty Ltd.
1428 Old Zeller Drive
Kitchener, Ontario
Welcome to this exceptional detached home in prestigious Lackner Woods!! Offering unmatched versatility with its perfect in-law suite setup! Featuring 4 bedrooms, 2 kitchens, 2 separate entrances, and 2 convenient laundry areas throughout its beautifully finished levels. The main floor impresses with gas fireplace, modern kitchen with granite countertops and stainless appliances, while the fully finished walkout basement apartment with separate entrance, laundry and kitchenette creates an ideal mortgage helper or multi-generational living solution. This turnkey property boasts premium features including central vac, pot lights, upgraded fixtures, spacious 2-car driveway, water softener, hot tub, epoxy garage floor, AC 2020, Owned softener 2025, and BBQ gas line. All in a coveted family-friendly neighborhood that combines comfort with smart investment potential! (id:50787)
RE/MAX Icon Realty
6 Alder Court
Hamilton (Stoney Creek), Ontario
Tucked away on a quiet, family-friendly court in the highly sought-after Plateau area of Stoney Creek, 6 Alder Court offers an impeccably maintained 2-storey detached home that sits on a large premium lot backing onto a lush, wooded ravine, providing peaceful views and a sense of tranquility right in your own backyard. The property features an attractive curb appeal, stunning gardens, and breathtaking escarpment views from the covered front porch. Step inside to discover a welcoming layout featuring an inviting foyer, formal living and dining room, large eat-in kitchen, 2-pc powder room and main floor family room with gas fireplace + enjoy a bright sunroom that's perfect for morning coffee or evening relaxation. The second floor greets you with 3 generously sized bedrooms and a 4-piece ensuite privilege bathroom. The lower level is partially finished with a recreation room, a spacious tool room, laundry and cold room! Whether you're looking to move right in or add your personal touches, this home is ready for you to make it your own. Prime Location Highlights: Nestled just below the Niagara Escarpment - Surrounded by excellent schools, parks, and scenic walking trails - Convenient access to shopping, transit, and major highways. With its serene setting and unbeatable location, this property truly is a rare find. Come see why this home is the perfect place to create your own Home Sweet Home. (id:50787)
Royal LePage Burloak Real Estate Services
94 Stavely Crescent
Toronto (Rexdale-Kipling), Ontario
Charming 3 + 4 Bedroom Bungalow in Prime Location! Welcome to this well-maintained and spacious bungalow offering 3 bedrooms on the main floor plus a fully finished in-law suite with 4 additional bedrooms and a separate entrance ideal for multi-generational living or extra income potential. Located close to all amenities, you'll enjoy easy access to the 401, 427, TTC, schools, shopping, airport, and Costco everything you need is just minutes away. The main level features bright and airy living spaces, a functional kitchen, and generous-sized bedrooms. The in-law suite includes its own kitchen, bathroom, laundry, and 4 bedrooms, providing privacy and flexibility for extended family or tenants. Step outside to a huge backyard that's mostly paved, offering low maintenance outdoor living and plenty of space for entertaining, kids to play, or future customization. Don't miss this fantastic opportunity in a high-demand neighborhood! (id:50787)
Right At Home Realty
828 Howden Crescent
Milton (1028 - Co Coates), Ontario
Step into this meticulously upgraded 4 bedroom double garage corner detached home, where luxury meets functionality.The heart of the home the kitchen was completely transformed in 2020, featuring all-new soft-close cabinets, illuminated glass accents, a separate pantry and servery, granite countertops, and a custom backsplash with gold metal inlays. Stainless steel appliances blend seamlessly, including a hidden cabinet-front dishwasher, all complemented by modern pot lights. The dining room exudes elegance with custom plasterwork on the ceiling and walls, hardwood flooring, and layered lighting wall sconces, integrated LED lights, pendants, and pot lights.Retreat to the master bathroom, fully renovated in 2022, showcasing a frameless glass shower, freestanding oval tub, and an elegant wood vanity with a granite countertop. Large-format tiles and a ceiling-height granite vanity backsplash create a spa-like ambiance, enhanced by wall sconces and pot lights. The main bathroom echoes this sophistication with a massage shower, frameless glass enclosure, and a maple wood vanity. The powder room boasts custom wallpaper, pendant lighting, and decorative wood trim. Throughout the home, modern upgrades abound: laminate flooring (2019), wood baseboards and trim (2025), crown molding, and pot lights in the main floor hallway and dining area (2022). The upper floor features custom black windows with a lifetime warranty (2024), offering noise reduction. Additional highlights include a newer furnace with anti-allergy UV function and smart thermostat, a high-capacity water heater, black door handles and hinges, and high-powered Panasonic exhaust fans with timers (2020). Freshly painted walls, doors, and baseboards (2024) tie the aesthetic together, and the garage is EV-ready with a 220V charger (2019). (id:50787)
Century 21 Innovative Realty Inc.
6839 Gracefield Drive
Mississauga (Lisgar), Ontario
Discover this beautiful FULLY RENOVATED Double car garage backing onto Sixteen mile creek(RAVINE LOT) with NO REAR Neighbors, DETACH home in sought after lisgar community in Mississauga. The main floor captivates with Grand open foyer, elegant wood stairs, an open concept CHEF'S Delight kitchen with ample space and huge(11ft. long) Kitchen island. Quartz countertops, stainless steel appliances and gas pipeline. With over 3500 sqft. of living space, this Sundrenched home shows 10+++.Separate family room(with Fireplace) and living room along with main floor laundry adds to functionality. POT Lights throughout. The GRAND luxurious primary suite impresses with walk in closet, ravine views and spa like ensuite featuring double sinks, soak bath tub and shower area. In addition, upstairs you have THREE Additional rooms with a full bath for growing families. The finished basement with its own separate SIDE entrance consists of two additional rooms, a living area, 3 pc bath and its own kitchen area. With over 250k spent on recent renovations, this home is truly a masterpiece.AC('20),Furnace('23),hot water tank owned, Hot tub as-is. (id:50787)
RE/MAX Excellence Real Estate
1082 Barclay Circle
Milton (1023 - Be Beaty), Ontario
Discover the perfect blend of style, space, and convenience in this move in ready 3-bedroom, 2.5-bathroom end-unit Mattamy Croftside townhome. The open-concept, carpet-free main floor is bright and inviting, featuring California shutters throughout, a spacious family room, and separate dining area. The updated kitchen showcases newer stainless steel appliances (2022), with a seamless walkout to your very own, fully fenced backyard complete with a relaxing hot tub and Pergola! Upstairs, the primary suite offers a walk-in closet with built ins and a 3-piece ensuite, while two additional bedrooms and a 4-piece bath provide ample space for a growing family. The finished lower level is the perfect bonus space ideal for a media room, play area and enough space for home office, featuring great size windows and a dedicated laundry room. Situated on a quiet street in a family-friendly neighbourhood, close to top-rated schools, parks, shopping, and easy access to the 401. Offering both comfort and convenience, this is a must-see home that truly checks all the boxes! (id:50787)
Real Broker Ontario Ltd.
3729 Lakepoint Drive S
Severn (West Shore), Ontario
Welcome to this exceptional 2700 sq ft home nestled on in the picturesque town of SEVERN, ON. A Perfect Blend of Modern Comfort and Country Charm, Firstly This Property is an IDEAL Retreat for Those Who Enjoy Spacious Living and Top-Tier Amenities Nearby. The Open-Concept Design Creates a Bright, Nature Atmosphere Throughout the Main Living Areas of the Home, Boasting Impressive 9-CEILINGS. With Large Windows that Bring the Outdoors In, You'll Enjoy Plenty of Natural Light. The Kitchen is Featuring Sleek Quartz Countertops, a Massive Oversized Island, and Brand New Appliances. It's Perfect for Both Cooking and Entertaining. Secondly THIS Home includes One 11 Ft Ceiling Office(Ground Floor), Includes Three Generously Sized Bedrooms, and One Large Primary Bedroom with a Private Ensuite With a Soaker Tub, Walk-in Closet, Includes Full Sized UnFinished Basement , also Boasting 9-foot ceilings, Provides Endless Potential; ( FOR Storage, Recreational Space, /or More Bedrooms for your Growing Family In Future! Also Offering a Peaceful Retreat at the End of The Day.The 2700 sq ft Includes 3 garage/shop + 8 Car Paved Driveway, It is perfect for Boating Enthusiasts ,Contractors, or Anyone Needing Extra Space for Parking , Giving You Easy Access to This Iconic Waterway. Thirdly THIS COMMUNITY , Providing Ample Space for Outdoor Activities; Whether You're Looking to Entertain, Adventure, or Relax in Serene Privacy, Meanwhile Easy Hwy Access., 10Mins To Orillia Square, Costco, Nofrills, CINPLEX CINEMA, 30Mins to Barrie,30Mins TO MT. ST LOIUSE, 60Mins to Vanghan VMC, 20 Minutes To Gravenhurst, Endless Potentials!! (id:50787)
Eastide Realty
RE/MAX Excel Realty Ltd.
26 Ashton Drive
Norfolk (Simcoe), Ontario
Welcome to 26 Ashton Drive, an exquisite 4-level backsplit that exemplifies refined living in one of Simcoe's most coveted neighbourhoods. This stunning residence is ideally situated just moments from a wealth of amenities, including prestigious golf courses, scenic trails, lush parks, and highly regarded schools, making it the perfect haven for families and nature enthusiasts alike. Upon entering, you are greeted by an elegant open-concept main floor that harmoniously blends style and functionality. The bright eat-in kitchen flows seamlessly into the spacious living and dining areas, creating an inviting atmosphere perfect for entertaining guests or enjoying quality family time. Ascend to the upper level, where three generously proportioned bedrooms await, complemented by a beautifully designed four-piece bathroom, offering a tranquil retreat for relaxation. The first lower level unveils a sprawling family room, ideal for gatherings and leisure activities, along with a thoughtfully designed fourth bedroom, a convenient mudroom, and a separate walk-out entrance that enhances accessibility. On the fourth level, you will find an additional fifth bedroom, a practical storage room, laundry area, cold room, and an additional three-piece bathroom, providing ample space for all your needs. This remarkable home is perfectly suited for multi-generational living, with the flexibility to generate supplemental income by renting out the lower half. Dont miss the opportunity to experience a life of elegance and convenience at 26 Ashton Driveyour sanctuary of comfort and sophistication awaits. (id:50787)
RE/MAX Twin City Realty Inc.
5574 Shorecrest Crescent
Mississauga (East Credit), Ontario
Spacious Unit 1 Bdrm, 1 Bath Steps From Streetsville. Quite Neighborhood With Bus Service. Walking Distance To River Grove Community Center. Beautiful Walking Trails Along The Credit River. Open Concept Kitchen W Granite Counters And Stainless Steel Appliances. Includes 1 Driveway Parking Space. No Smoking Or Pets Allowed. Streetsville Go Is A 15 Minute Walk (id:50787)
Right At Home Realty
302 - 5 Buttermill Avenue
Vaughan (Vaughan Corporate Centre), Ontario
Welcome to Transit City 2 where style meets unbeatable convenience. This 1+1 south-facing suite located closer to the Vaughan Metropolitan Centre Subway than any other residential building, you'll enjoy nearly 0-minute access to TTC, YRT, Viva, and Züm transit. Over 100,000 square feet of five-star amenities await, including a full fitness centre, party room with kitchen, 24/7 concierge, and a beautifully designed lobby. You're right across from the brand-new YMCA and Vaughan Library, and just steps to restaurants, cafés, banks, and shopping. Minutes to Vaughan Mills Mall, Hwy 400/407, York University, and everyday essentials like Walmart, Costco, and IKEA. (id:50787)
RE/MAX Ultimate Realty Inc.
107 - 330 Princess Royal Drive
Mississauga (City Centre), Ontario
Offered Garden Villa Ground Floor Gem! Experience upscale living in this beautifully designed ground-floor suite featuring soaring 10 coffered ceilings and a modern kitchen with stainless steel appliances, quartz countertops, stylish backsplash, and elegant pendant lighting. The spacious den is large enough to function as a second bedroom or home office. Enjoy the outdoors with a large private, landscaped terrace and the convenience of two separate entrances to the unit. Prime Location Ideally situated in Mississauga's City Centre, just steps to Square One Mall, Celebration Square, City Hall, public transit, and a wide array of amenities. Only minutes to GO Transit and major highways, making commuting a breeze. (id:50787)
RE/MAX West Realty Inc.
466 Humphrey Street
Hamilton (Waterdown), Ontario
Corner lot, right across future park, modern concept home in the heart of Waterdown featuring over $100k worth of upgrades. This spectacular corner lot faces a new to be built park. 10 feet ceilings throughout the main floor and raised basement ceilings. Airy kitchen with a large island, brand new appliances and walk in pantry. Newly installed backsplash in the kitchen and potlights inside and out! The main floor features a library, Family room, large kitchen, living and dining room along with ample closet space and a powder room. The upper floor features a loft area along with 4 bedrooms, all containing walk in closets, and 3 ensuite bathrooms. This home is a true gem, offering a combination of natural light, open concept living & modern finishes that will exceed expectations. Located at the corner of Humphrey St. & Skinner Rd. which exits right onto Dundas St. providing easy access to Hwy. 403, 407 & QEW. (id:50787)
Right At Home Realty
2411 - 100 Burloak Drive
Burlington (Appleby), Ontario
Resort Like Condo Living With Exceptional Amenities Including Wellness Centre & Social Retirement Activities. This Luxury Retirement Residence Just Steps From Lake Ontario & Close To Shopping, Seniors Rec Centre, & Great Hwy Access. Great Amenities. Mandatory Service Pkg Fee $1468.26 Includes $200 Dining Room Credit, Access To Activities, Housekeeping, Emergency Call System & Onsite Emergency Medical. Maintenance. Fees Include Heat & Air Conditioning & Water. (id:50787)
RE/MAX Gold Realty Inc.
501 - 3900 Confederation Parkway S
Mississauga (City Centre), Ontario
Welcome to luxurious living at M City in the heart of Mississauga! This stunning 3-bedroom, 2-bath (one of the largest units at M City! 1226 Sq Ft Plus 342 Sq Ft ) condo offers breathtaking, unobstructed views and a spacious open-concept layout with floor-to-ceiling windows. The Podium/ Terrace is perfect for enjoying in summer. Enjoy a modern kitchen with quartz countertops, built-in appliances, and a large island perfect for entertaining. The primary bedroom features a walk-in closet and a spa-inspired ensuite. Whether you're exploring the vibrant city life or relaxing in the comfort of your luxurious home, this condo provides the perfect balance of urban living and tranquility. Step out onto your expansive balcony for panoramic city and lake views. World-class amenities include a rooftop pool, gym, 24-hr concierge, party room, skating rink & more. Steps to Square One, Sheridan College, and proximity to UTM, transit, highways, parks & dining. Parking & locker included. Perfect for families, first-time buyers, or investors! Don't miss out on the opportunity, A must-see! (id:50787)
Century 21 People's Choice Realty Inc.
64 Burlwood Road
Brampton (Vales Of Castlemore), Ontario
Welcome To 1 Of Only 92 Executive Homes In Prestigious Pavilion Estates Over 7,000Sq Ft Of Luxury Living!This Stunning Custom-built Detached Home Sits On A Premium 60-foot Frontage In One Of Bramptons Most Exclusive Enclaves Pavilion Estates At Goreway & Countryside. This Home Combines Elegance, Functionality, Lifestyle add luxury. Meticulously Upgraded With almost Million Dollars Spent In High-end Renovations. 300K spent on custom cabinetry, Mud room ,office, all washrooms, central AC, central vacuum, high end security cameras for the security of occupants. .high end chandeliers. PROPERTY HIGLIGHTS: Over 7,000 Sq Ft Of Total Luxury Living Space (More Than 5,100Sq Ft On Main And Second Floors And Approximately 2,300 Sq Ft In The Basement)4 Spacious Bedrooms & 4 Upgraded Bathrooms On Upper Level Fully Finished Custom Basement With 2 Bedrooms, 1 Luxury Bathroom, Custom Kitchen, Large Living Room, And 78 Ft Electric Fireplace All Over Hardwood Floors And Ceramic Tiles Total: 6 Bedrooms & 5 Bathrooms + 1 Powder-room UPGRADES WORHT almost $1M INCLUDE: Large Backyard,$250k In Professional Landscaping: Heavy Stone all around outside, landscaping front and back yard, water sprinkler, fountains, trees, lighted waterfall, all custom designed to have resort feeling. Basement, professionally designed basement with game room, spacious kitchen, dinning room, and huge living room with open concept. two bed rooms with walk in closets , storage all windows above ground. Separate entrance. ADDITIONAL FEATURES:2-car Garage + Parking For 5 Additional Cars Electric Garage Door Opener With External Keypads Built-in Sprinkler System And Central Vacuum Central Humidifier & Central A/c Custom Blinds, High-end Chandeliers & Light Fixtures.2 Gas Fireplaces On The Main Floor, 1 Electric Fire Place. (id:50787)
Cityscape Real Estate Ltd.
13 Marlborough Street
Brampton (Central Park), Ontario
Newly renovated with modern finishes, this is a stunning 4+1 bedroom detached home nestled in the heart of Brampton's prestigious 'M' section! Entertain with ease in the spacious open concept living/dining area, complete with modern glass stair railings and stunning vaulted ceiling that looks up to the 2nd floor bonus sitting area above. Delight in the gourmet kitchen, featuring stainless steel appliances, quartz countertops, and a gas stove with plenty of space for a breakfast table. Appreciate the convenience of a 4th bedroom on the main floor, perfect for guests or a home office or for anyone with difficulty climbing stairs. The upgraded family room is complete with a fireplace and walkout to backyard. Primary bedroom retreat with his/hers closets, and a fully upgraded 4pc luxury ensuite. Enjoy the added bonus of a finished basement, complete with a 5th bedroom, huge recreation room, built-in bar and plenty of storage. (id:50787)
RE/MAX President Realty
94 Cindy Nicholas Drive
Toronto (Morningside), Ontario
Welcome to this spacious 5-bedroom detached home featuring a double car garage and a beautifully finished driveway. Enjoy the low-maintenance, turfed backyard perfect for relaxing or entertaining with ease. Inside, you'll find fresh paint throughout, stunning new engineered hardwood on the main floor, and plush new broadloom upstairs. Designed with comfort and convenience in mind, this home boasts a fantastic layout with generously sized principal rooms and direct bathroom access from every bedroom. The large eat-in kitchen offers plenty of space and opens directly to the backyard ideal for indoor-outdoor living. The oversized primary suite features a 4-piece ensuite and a walk-incloset. Located within walking distance to top-rated schools, parks, and the scenic Ellesmere Ravine trail system great for running, biking, and leisurely strolls. You're also just minutes from Highway 401, U of T Scarborough, Centennial College, Centenary Hospital, Walmart, restaurants, shopping, banks, and everything you need for daily living. (id:50787)
RE/MAX Community Realty Inc.
241 Langford Church Road
Brantford, Ontario
Recently severed slightly irregular shaped 1 Acre lot with Rural Residential zoning, ready for building a beautiful home with garages and space to spare. The lot has approximately 45 m +/- frontage on McBay Road. Close to Highway 403, the property is between Hamilton and Brantford, just beyond the Ancaster limits. Approximately a 10 minute drive from the Hamilton Airport, and a short drive to all amentites. This is a vacant lot zoned for residential building. It has recently been severed from a larger property. This is a rural area. Fiber optic cables are on lot. This is a rural lot, Hydro and a Cistern or well will need to be arranged by buyer at time of building. Property taxes to be re-assessed. *For Additional Property Details Click The Brochure Icon Below* (id:50787)
Ici Source Real Asset Services Inc.
14 Broom Street
North Dumfries, Ontario
Welcome home to 14 Broom Street a home that has been well cared for and loved by its original owners for over 30 years! You dont even have to step inside to appreciate this home, with its manicured landscaping out front including shaped gardens with a stone walkway, pavers, perennial plants, cedars, and more. A covered front porch is the perfect spot to enjoy a morning coffee and bask at natures beautiful colours when in full bloom. Stepping through the front door you will find an open foyer area with enough room for all of your guests to come in at once. The kitchen and dining area is bright and showcases upgraded flooring, countertops, sink, rangehood, subway tile backsplash, and refinished cabinets from last year. The living room is just around the corner offering ample space for décor, and the neat and tidy carpeting is sure to keep your feet toasty. The main floor laundry area offers access to your double car attached garage, and a powder room completes the main floor area. On the second floor you will find your generous primary bedroom with a large walk-in closet and 4pc en-suite bathroom. Two additional bedrooms with newer carpeting and views out back, plus another 4pc bathroom complete the second level. The basement area with a large cold room is unspoiled offering you complete control over your future design and finishes. On the exterior, the SPACIOUS backyard is accessed through sliding doors from the dining area which lead you to a large newer Trex composite decking with upgraded aluminum rails, and a 10' x 14' awning. This lot size is hard to find in newer developments and offers immense space for entertaining, activities, pets, or potentially a pool! You are sure to appreciate the pride of ownership at 14 Broom Street and will love this mature neighbourhood of Ayr even more. (id:50787)
RE/MAX Twin City Realty Inc.
29 Wellington Avenue E
Oshawa (Farewell), Ontario
This bright and spacious 1-bedroom apartment is located in the heart of South Oshawa, offering a perfect blend of convenience and community. Just minutes from Lakeview Park, you'll have easy access to scenic waterfront trails, sandy beaches, picnic areas, and playgrounds. The location is ideal, with schools, grocery stores, restaurants, and parks all within walking distance, plus excellent transit options and quick access to the 401 for commuters. The apartment features a spacious layout with large windows that fill the space with natural light, making it a warm and inviting place to call home. Situated in a family-friendly neighborhood with plenty of amenities, this is a great opportunity to enjoy both city convenience and outdoor living. (id:50787)
Century 21 Leading Edge Realty Inc.
32 Connaught Avenue
Toronto (Newtonbrook West), Ontario
Attention Developers, Builders & Investors! A rare and prime redevelopment opportunity awaits on prestigious Yonge Street in the highly sought-after Willowdale West community. This exceptional land assembly includes ,16, 20 and 34 Connaught Avenue, totalling just under 1 acre of valuable land. Ideally positioned steps from Yonge Street, TTC transit, top-ranked schools, shops, restaurants, and all essential amenities, this location offers unmatched convenience and long-term appeal for future residents. The site presents an incredible opportunity for a townhome development or multi-unit residential project (subject to municipal approvals). Currently, the property includes a well-maintained, fully livable 2-storey home with 3 bedrooms and 3 bathrooms, offering excellent rental income potential while redevelopment plans are underway. This is a rare chance to invest in one of Torontos most prestigious neighbourhood perfect for immediate development or long-term strategic holding. Don't miss this exceptional opportunity. More information available upon request. (id:50787)
Right At Home Realty
RE/MAX Excel Realty Ltd.
34 Connaught Avenue
Toronto (Newtonbrook West), Ontario
Attention Developers, Builders & Investors! A rare and prime redevelopment opportunity awaits on prestigious Yonge Street in the highly sought-after Willowdale West community. This exceptional land assembly includes ,16, 20 and 32 Connaught Avenue, totalling just under 1 acre of valuable land. Ideally positioned steps from Yonge Street, TTC transit, top-ranked schools, shops, restaurants, and all essential amenities, this location offers unmatched convenience and long-term appeal for future residents. The site presents an incredible opportunity for a townhome development or multi-unit residential project (subject to municipal approvals). Currently, the property includes a well-maintained, fully livable 2-storey home with 3 bedrooms and 3 bathrooms, offering excellent rental income potential while redevelopment plans are underway. This is a rare chance to invest in one of Toronto's most prestigious neighbourhoods perfect for immediate development or long-term strategic holding. Don't miss this exceptional opportunity. More information available upon request. (id:50787)
Right At Home Realty
RE/MAX Excel Realty Ltd.
306 - 120 Homewood Avenue
Toronto (North St. James Town), Ontario
The fabulous Verve Condo! Enjoy South East exposure from your private open-air terrace w/gas hookup for bbq. 12 x 21 ft private terrace with furniture included for tenant's use. Excellent amenities: Outdoor pool, party room, 24 hr concierge, gym, steam room, sauna. Just a 10 min walk to TTC subway (Bloor or Yonge lines) or steps to immediate transit. Groceries, best restaurants, trails & ravine system, close to the financial district. (id:50787)
Sotheby's International Realty Canada
115 Bond Head Court
Milton (1032 - Fo Ford), Ontario
Freehold Mattamy 2018 Built Energy Saving Certified Townhouse Nestled in The Vibrant Ford Neighborhood. This Spacious Sun Filled Home Features 1443 Sqft, 3 Bedrooms, 2 Bathrooms, 2 Parking Spaces. Modern Kitchen Equipped with Stainless Steel Appliances and Breakfast Bar, Joint with Family Room and Dining Room in Open Concept Layout. Carpet-Free Throughout, Hardwood Floor, Wood Staircase, New Fridge, New Stove, Freshly Painted, New Light Fixtures. No Sidewalk, Walking Distance to Schools, Outdoor Parks & Trails. Shopping Plaza, Conveniently Located Close to Milton Sports Centre, Milton District Hospital. Highways & Future Wilfred Laurier University & Conestoga College Joint Campus, Public/GO Transit Station. Move-in Ready and Enjoy. (id:50787)
Real Home Canada Realty Inc.
20462 Yonge Street
East Gwillimbury (Holland Landing), Ontario
ATTENTION DEVELOPERS & BUILDERS. DEVELOPMENT OPPORTUNITIES. Discover this expansive property featuring rare acreage and an impressive 234 ft frontage (as per Geo Warehouse). This well-maintained 3+1-bedroom, 2-bath bungalow sits on a massive lot with a finished full basement one-bedroom apartment with a separate entrance and a spacious 23.6' x 15.5' workshop perfect for hobbyists or entrepreneurs. Located in a prime area close to all amenities, this is a must-see for investors, developers, or families looking for space and potential. Please refer to Schedule C for full property details and clauses. Lot dimensions as per Geo Warehouse. (id:50787)
Homelife/bayview Realty Inc.
62 - 1380 Costigan Road
Milton (1027 - Cl Clarke), Ontario
This stylish 3-bedroom, 2-bath townhouse is more than a pretty face. Cleverly designed for comfort, this inviting townhouse spans over 1378 sq ft of carpet-free, open living space. The split-level layout is perfect for multi-generational living, offering both privacy and togetherness. Step into the sun-drenched living room. A crisp white kitchen invites culinary adventures with little helpers. Framed by a charming perennial garden, your private patio is a peaceful retreat for morning coffees or evening sunsets. The spacious main-floor primary features a large walk-in closet. Bubble baths are a must in the luxurious 4-piece ensuite. Downstairs, a versatile rec room offers space for movie nights, playdates, or working from home. A separate laundry room makes laundry day a breeze with ample space for folding and built-in cabinets. You'll love the rare 3-car parking and your own private garage. This home has it all including an exceptional location that puts everything at your doorstep amazing schools, lush parks, shopping, highways and transit. If you're looking for a home thats warm and wonderfully practical from the moment you walk in this is the one! (id:50787)
Royal LePage Real Estate Services Ltd.


