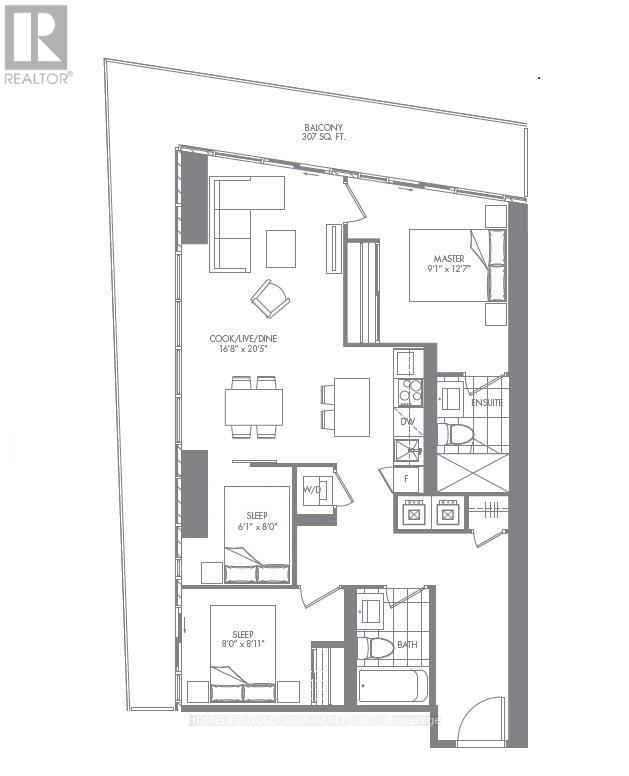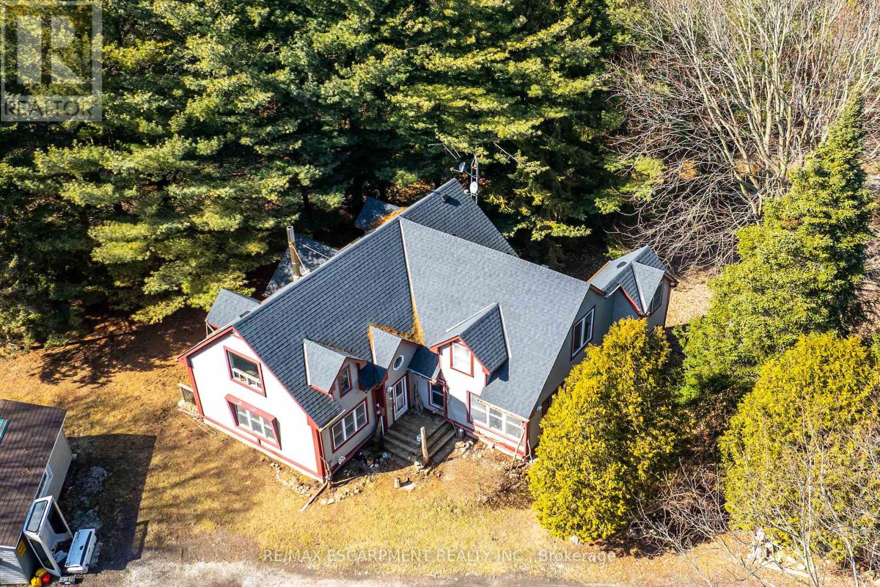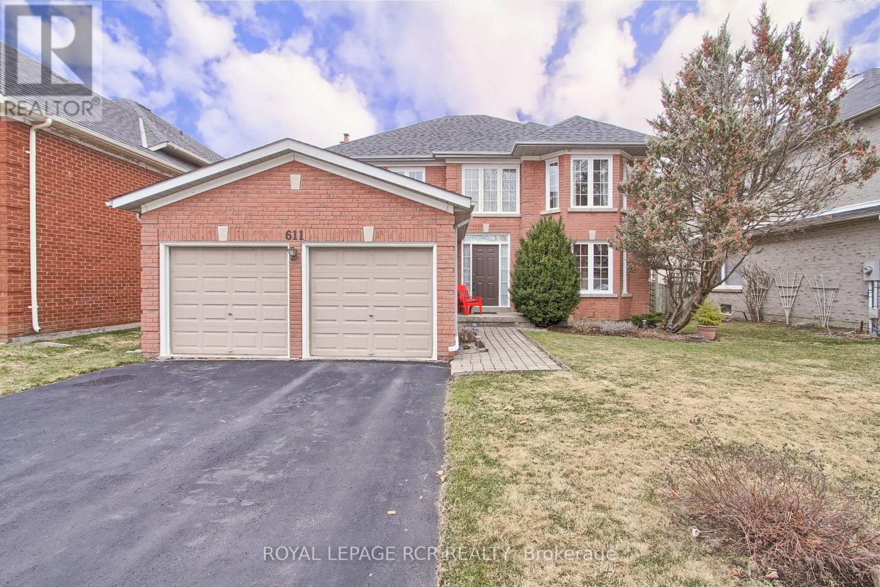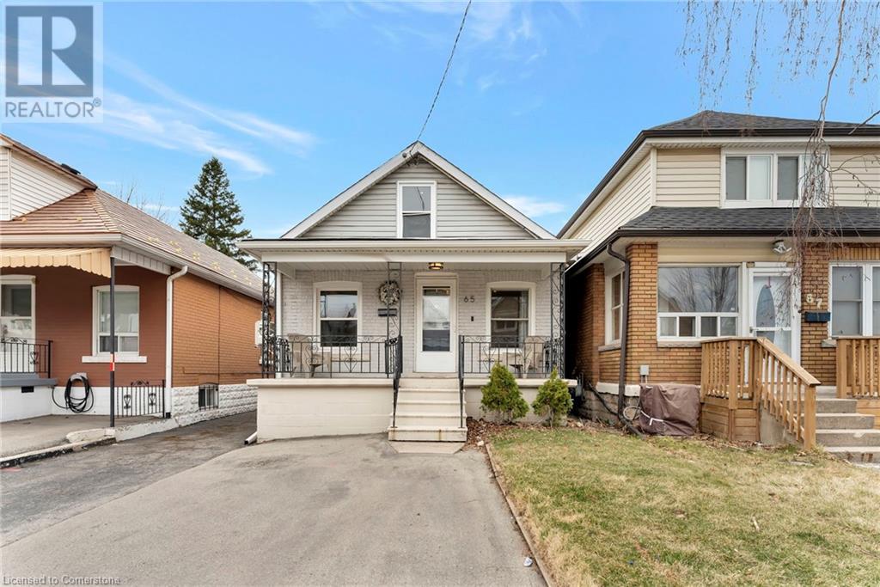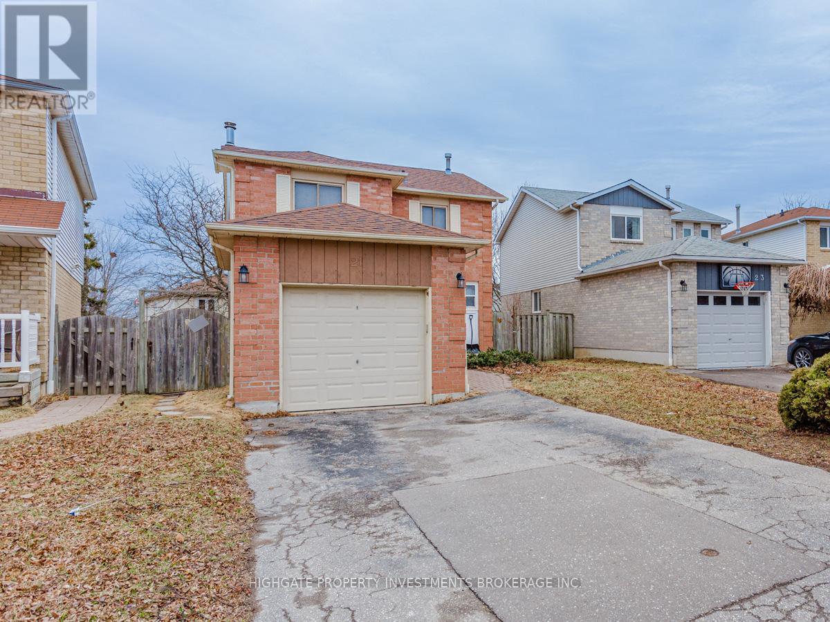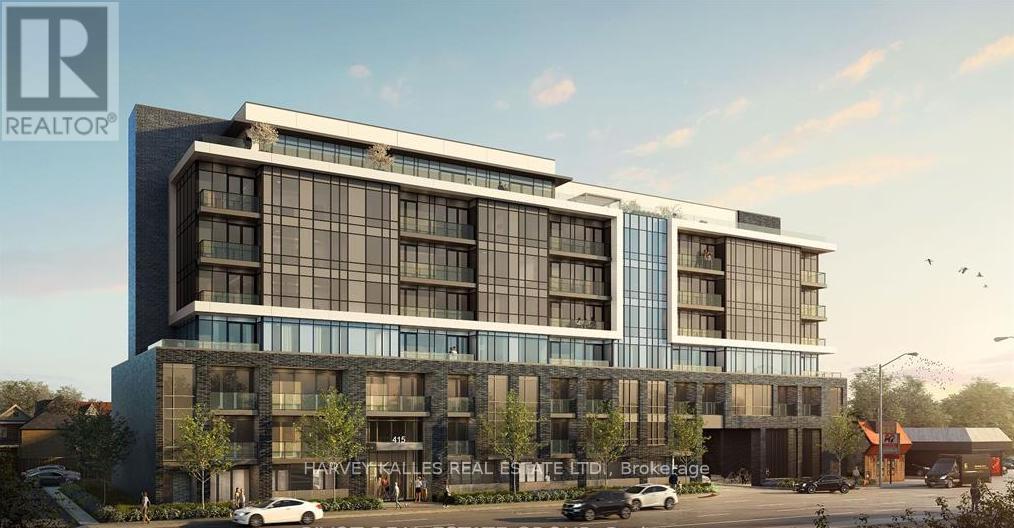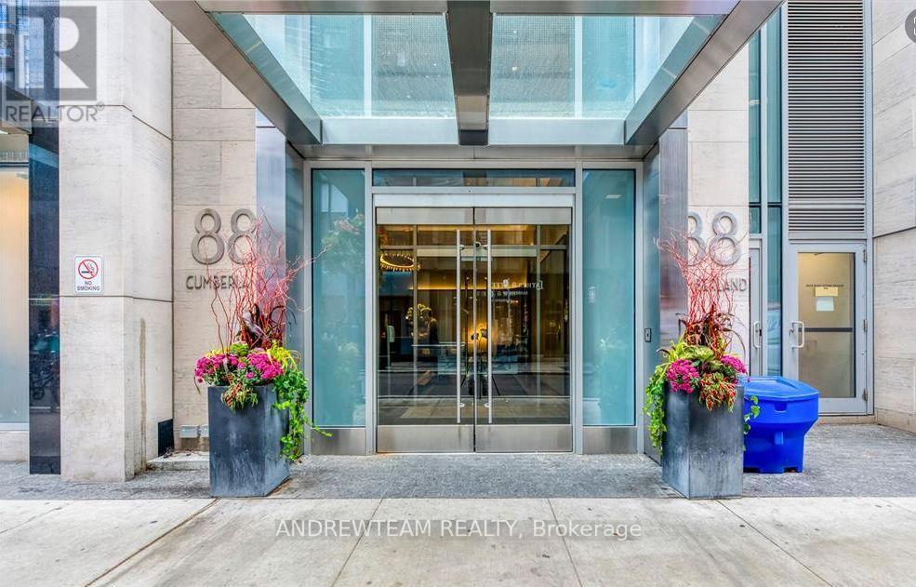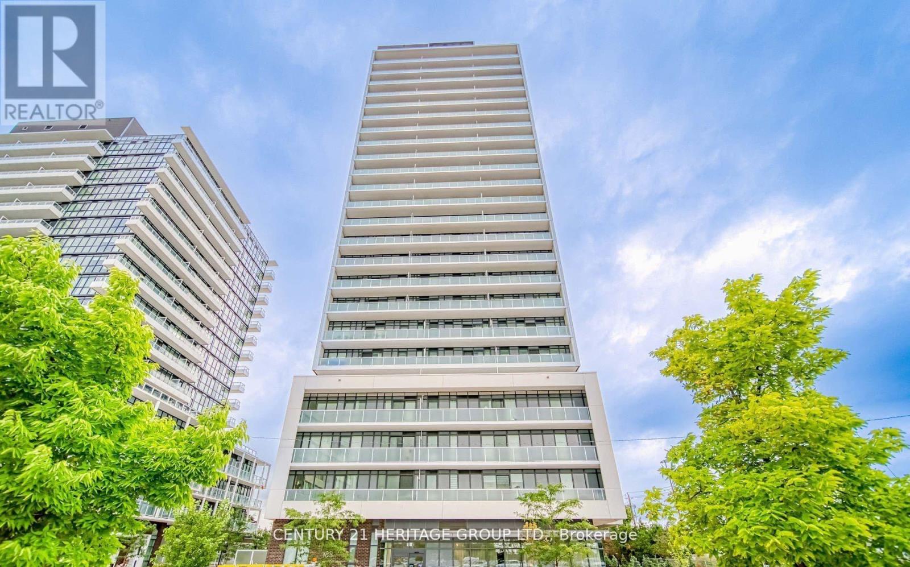3404 - 3883 Quartz Road
Mississauga (City Centre), Ontario
Amazing M City 2 corner unit, 1of4 of the largest units in the building. 2 spacious bedrooms + 1 den with sliding doors and a window that can be used as a 3rd bedroom/office, and 2 full washrooms. Large 300+sqft wrap around balcony with beautiful unobstructed southeast views of the city including CN tower and the iconic Toronto skyline. Tons of natural light, high quality finishes & touches. Prime location close to public transportation, Square One shopping centre, restaurants, and grocery stores. Steps away from the library, YMCA, parks & trails, Sheridan College, U of T Mississauga Campus. (id:50787)
Homelife Golconda Realty Inc.
1172 North Shore Drive
Haldimand (Dunnville), Ontario
Imagine your own magical Carolinian forest & experience being at "One with Nature"-waking up everyday w/deer, wild turkey & soaring eagles as your closet neighbors. Check out 1172 North Shore Dr. mins SE of Dunnville & L. Erie incs 14.23ac wooded re-treat accessed by hidden lane entering secluded setting where 1.5 stry home is nestled among pines & hardwoods incs pond portaging distance to Grand River. Ftrs uniquely designed main level highlighted w/oak kitchen, dining area, dinette enjoying patio door WO, 4pc bath, MF laundry, den/office or bedroom, living room w/rustic exposed beamed ceiling, wood stove + WO to rear deck & family room boasting 18ft cath. ceilings & open staircase ascends to 3 bedroom upper level. Some interior finishing required. Extras -newer p/g furnace, ext. vinyl siding, 100 amp hydro, 10x20 shed, cistern & septic (id:50787)
RE/MAX Escarpment Realty Inc.
611 Gagnon Place
Newmarket (Stonehaven-Wyndham), Ontario
First time on the Market! This beautiful family home was meticulously maintained by the original owner. Ideally located in prestigious Stonehaven-Wyndham Village area. *Pride of ownership. * From the moment you step into the bright and charming foyer you say "Im Home". The main floor welcomes you with a great layout and large kitchen overlooking private fully fenced yard. Enjoy your cozy evening in the family room by a wood burning fireplace or entertain your family/friends in formal dining room overlooking a sun filled living room. Primary bedroom with seating area features 5 pc ensuite with upgraded shower and w/I closet. Wonderful community to raise family, located in the district of high rating schools, close to HWY 404, public transportation, shops, restaurants, and all amenities. Don't miss this opportunity to live in the subdivision of your dream! (id:50787)
Royal LePage Rcr Realty
65 Connaught Avenue N
Hamilton, Ontario
Charming 3-Bedroom Home with Finished Basement & Stunning Views – Prime Location! Welcome to this beautifully updated 3-bedroom, 2-bathroom home, offering 1300 square feet of living space, with a fully finished basement for additional versatility. Located in a highly desirable area, this home boasts both comfort and convenience, with incredible amenities just steps away. As you enter, you'll immediately notice the fresh paint and sleek new light fixtures throughout, including stylish pot lights that create a warm, welcoming atmosphere. The spacious living area flows effortlessly into the updated kitchen, offering a perfect space for family gatherings or entertaining friends. The main floor features two generously sized bedrooms, and one charming family bathroom. A third bedroom with spacious closet room, ample space for furniture, and a newly installed mini-split (heating + cooling) can be found in the beautifully finished loft - the perfect master bedroom! The finished basement adds even more living space with a full family rec room, ample storage space, and a second full bath — whether it be a home office, game room, or additional storage, the possibilities are endless! Step outside to enjoy a manicured backyard complete with a concrete patio, hot tub, and views of Tim Horton's Stadium—perfect for relaxing or hosting guests. Imagine enjoying a game day from the comfort of your own home! Additional updates include a new copper water line, sump pump, and modernized electrical fixtures, ensuring peace of mind for years to come. Ideally located just steps away from the Bernie Morelli Recreation Centre and a short walk to the vibrant Ottawa Street North Shopping District, you’ll have access to shops, cafes, parks, and more! With easy access to public transportation and major routes, this home is in an unbeatable location. Don’t miss out on this incredible opportunity! Schedule your showing today and see all that this beautiful home has to offer. (id:50787)
RE/MAX Escarpment Realty Inc.
12 Torraville Street W
Brampton (Sandringham-Wellington), Ontario
Approx 3000-3500 Sq. Ft.!!! This Rare & Stunning Detached 2-Storey Home Offers Spacious Living W/ Exceptional Rental Potential. Featuring Double-Door Entry, A Large Living & Dining Area, A Powder Rm, & A Cozy Family Rm W/ A Fireplace, Its Perfect For Entertaining. Living Rm Walks You Out To An Open Balcony. The Eat-In Kitchen W/ Upgraded Cabinets Leads Out To A Lovely Deck. Hardwood Floors & Ceramic Kitchen All Through Out The Main Flr. Pot Lights W/ Control Timer. The Upper Floor Boasts 2 Master Bedrooms, Each W/ A 5 & 4Pc Ensuite, Along W/ 2 Additional Generously-Sized Bedrooms & Another 4Pc Common Bathroom. Plus, The Spectacular Dual Basements, Each W/ A Separate Entrance, Offer Impressive Rental Income Opportunities. The First Basement Includes 1 Bedroom, A Full Kitchen, & A 4-Piece Bath. The Second Basement Features 2 Bedrooms, A Full Kitchen, & A 4-Piece Bath As Well. With A Total Potential Rental Income Of $3,500, Both Comes W/ Separate Laundry & Entrance! This Is An Excellent Investment! Situated In A Fantastic Location Just 7 Mins. To Trinity Commons Mall & 12 Mins. To Bramalea City Centre. You'll Also Be Close To Parks, Groceries, Resto & Schools. This Home Offers Both Comfort And Incredible Investment Potential. Don't Miss Out On Making It Yours Today! (id:50787)
RE/MAX Real Estate Centre Inc.
96 Wagner Crescent
Essa (Angus), Ontario
Top 5 Reasons You Will Love This Home: 1) Stunning home finished from top-to-bottom and completely move-in ready, featuring a beautifully upgraded kitchen and bathrooms, including a brand-new full bathroom in the basement 2) Stylish upgrades including elegant wall paneling, stainless-steel appliances, a subway tile backsplash, durable plank vinyl flooring throughout, plus a deck and fully fenced backyard with low- maintenance AstroTurf 3) Modern eat-in kitchen with space for bar stools at the counter and a convenient coffee bar, along with three spacious bedrooms on the upper level, including a primary suite with a walk-in closet and a private ensuite 4) Valuable additional living space offered by a fully finished basement with a tastefully finished 3-piece bathroom and a versatile family room 5) Ample storage, an attached garage, and a driveway with parking for two cars complete this fantastic home. 1,975 fin.sq.ft. Age 7. Visit our website for more detailed information. (id:50787)
Faris Team Real Estate
81 Hadden Crescent
Barrie (Cundles East), Ontario
Step into this fully renovated gem in the heart of Barrie, where contemporary design meets ultimate functionality for a lifestyle of comfort and pride of ownership. The brand new kitchen is a showstopper, featuring sleek, modern finishes, high-end appliances, and plenty of space to cook and entertain in style. Throughout the home, enjoy a seamless flow between sun-drenched rooms, all enhanced by stylish upgrades and fresh, inviting colors. The good-sized bedrooms provide plenty of space for relaxation, and the master suite is complete with a private ensuite washroom for added luxury. List Of Upgrades (all in 2020): ** New fine kitchen cabinetry with quartz countertops and backsplash. ** Kitchen ceramic flooring for a clean, modern look.** Microwave hood range for added convenience. **Pot lights in both the kitchen and family room, providing ample lighting. **Wide opening between the kitchen and family room for a spacious feel. **Finished laundry room in the basement for added functionality. **Storage area in the basement, perfect for organization. **200Amp main breaker for increased electrical capacity.** Upgraded bedroom, living room, and basement fixtures. **Wood mantels in the family room and living room for added charm. **Bathroom fans for improved ventilation. **Bedroom and kitchen window shades for added privacy and comfort. The newly painted interior, along with new flooring on the main and second levels, gives the home a clean, modern feel. The two fully renovated washrooms on the second floor and the new vanity sink in the powder room on the main floor offer updated conveniences. The finished basement includes a spacious rec room perfect for office space, entertaining or relaxing. The backyard is perfect for hosting, with a stunning two-tier deck and a hot tub nestled under a beautiful pergola. Don't wait book your showing today! This move-in ready home will impress even the most discerning buyers (id:50787)
Real Estate Homeward
404 - 1 Jarvis Street
Hamilton (Beasley), Ontario
Discover urban living at its finest in Hamilton's downtown at 1 Jarvis, Unit #404. This bedroom, one-bathroom apartment offers an one-open-concept kitchen with built-in appliances, a cozy bedroom, and a balcony with sleek finishes throughout. Perfectly located steps from dining, shopping, and public transport, this modern sanctuary suits single professionals or students. Emphasizing the vibrant, walkable community at your doorstep. Enjoy the building's luxurious amenities, including a concierge service, fitness centre, and co-working space urban living redefined. Experience the difference with attentive building management dedicated to your comfort. This is your chance to live in Hamilton's most desirable new development, with internet included. (id:50787)
Royal LePage Signature Realty
4110 Loyalist Street
Mississauga (Erin Mills), Ontario
Upper-Level entrance into the living room and large finished BASEMENT total 1600+ sq ft living area. Beautiful large 3 bedroom, 2 full bath, separate laundry, fridge, stove, central air, and central heat. Parking for one vehicle is included. 5 mins walk to LIFETIME on Winston Churchill & 403. No smoking and no pets, please. Available immediately. VERY CLOSE TO HIGHWAYS 401,403,QEW AND 407.CLOSE TO SCHOOLS, HOSPITAL,PUBLIC TRANSPORTATION AND RECREATIONAL FACILITIES AS WELL. (id:50787)
Royal Star Realty Inc.
21 Noble Drive
Ajax (Central East), Ontario
Bright & Spacious 1 Bed, 1 Bath Walk-Out Basement Unit @ Kingston/Salem. Exclusive Backyard Usage. Includes Covered Patio - Perfect For Outdoor Living & Bbqing. Open Concept Living/Dining W/ Soft & Plush Broadloom. Features Fireplace For Decor (Non-Functional). Spacious Kitchen W/ Vinyl Flooring, Large Window & Wrap-Around Counter. Modern Bath W/ B/I Shelving, Stand-Up Shower & Medicine Cabinet. (id:50787)
Highgate Property Investments Brokerage Inc.
16 Yorkshire Road
Toronto (Ionview), Ontario
Checkout This Gorgeous, Rare & Tastefully Renovated 3+3 Bdrm, 3 Washroom + 1 powder room & 2 Kitchen Bungalow, Nestled In The beautiful Ionview Community! This Stunning & Solid Brick, Sun-Filled Home Sits On A Premium Wide Lot Of over 98ft! A Charming Property That Comes fully loaded! On Main Floor: Spacious 3 Large Principle Bdrms W/Own Closets, Huge & Bright Living/Dining Rm W/Large Windows, Beautiful O/C Modern Kitchen W/Brand New S. S. Appliances, Brand New Washers & Dryers, Quartz C/T, Matching Quartz Backsplash & Soft Closing Doors, Full 4 Pc Bath & 2 Pc Powder Room W/Ceramic Tiles, Hardwood Flrs, Pot Lights, Smooth Ceilings & Zebra Blinds Thru Out. On Lower Floor: A Delightful, Complete & Spacious 3 Bed Basement Apartment W/Own Separate Entrance, Large & Above-Grade Windows, Lovely Family Rm, 3 Bdrms W/Windows & Closets, Modern O/C Kitchen W/Quartz C/T & Quartz Matching Backsplash, Soft Closing Doors & S. S. Appliances. 2 Full Bathrooms W/Ceramic Tiles, Own Washer & Dryer, Huge Storage/Walk In Closet Rm W/Window, engineered luxury vinyl Flrs, Smooth Ceilings & Zebra Blinds Thru Out. Beautiful, Incredible Location. *** (A TRULY UNIQUE & DREAM HOME YOU DONT WANT TO MISS! WITH LOTS & LOTS OF POTENTIALS!!!)*** (id:50787)
Homelife Landmark Realty Inc.
508 - 415 Main Street W
Hamilton (Kirkendall), Ontario
Fantastic investment opportunity in the rapidly growing Hamilton market. Perfectly designed Westgate condos by Matrix Development Group located in the heart of downtown Hamilton. A grand 2storey lobby welcomes you, equipped with modern conveniences such as high-speed internet & mail/parcel pickup. The building's enviable amenities incl dog-washing station, community garden, rooftop terrace w/ study rooms, private dining area & party room. Also on the rooftop, find shaded outdoor seating & gym. Living at the gateway to downtown, close to McMaster University & on midtown's bustling Main St means discovering all of the foodie hot spots on Hamilton's restaurant row. Weekends fill up fast w/ Farmers' Markets, art gallery walks, hikes up the escarpment, breathtaking views. City living at its finest! Get around easily: walk, bike, or take transit. Connect to the entire city & beyond. With a local transit stop right outside your door, a GO station around the corner, close to the future Dundurn LRT station, sidewalks, trails & more, running errands is easy at Westgate on Main. Parking & locker available at additional cost. (id:50787)
Harvey Kalles Real Estate Ltd.
44 Pheasant Lane
Toronto (Princess-Rosethorn), Ontario
Rare Thorncrest Village Opportunity! The exclusive enclave of only 208 residences is home to some of the city's most prominent families, filled with grand, custom-built estates lining the meandering streets. 44 Pheasant Lane, situated on arguably the best street in Thorncrest Village, was thoughtfully designed to be a unique and spacious 5500+ sq ft family residence. Enter to 18-foot vaulted ceilings in the living room with lush garden views; the home has been built in a mid-century contemporary style, featuring cedar, brick, two sunken living rooms, five fireplaces, and flagstone accents. Upstairs, you'll find two separate levels - one for children and guests, the other for the primary suite. The primary suite, spanning 675 sq ft, features three walk-out balconies, a floor-to-ceiling brick fireplace with a flagstone ledge, an updated (2024) ensuite bath and walk-in closets. This home is built for entertaining, with excellent flow on the main and lower levels -full-size windows, fantastic ceiling height, and a sizeable wet bar on the lower level, giving you two full floors of functional entertaining space for the extended family. The backyard is framed by mature trees, with only other yards abutting the property line on three sides, offering unparalleled privacy. It is architecturally distinctive with a mansard roof & well set back from the street. Thorncrest Village residents enjoy access to the optional Thorncrest Village Club, featuring an outdoor pool, tennis courts, summer camp, and much more. (id:50787)
RE/MAX Professionals Inc.
82 - 6429 Finch Avenue W
Toronto (Mount Olive-Silverstone-Jamestown), Ontario
Beautiful 3+1 Bedroom, 3 washrooms, 2 Kitchens, Finished Rentable Basement for Extra Income. Top to Bottom Fully Renovated Townhouse In High Demand Area Of Etobicoke!! 2 New Kitchens with Brand New Appliances, New Floors & Newly painted. Large Living Room, Spacious Bedrooms, Large Eat-In Kitchen With Separate Dining Room, Finished Bsmt, Nice & Quiet Neighborhood. Steps To Albion Mall, Grocery Stores, Schools, Park, Plaza, Ttc, Banks and Library. Few Minutes To Airport, Humber College, Places Of Worship, All Major Highways & All Other Amenities. Hurry Up! Won't Stay Long, Don't Miss It!! **EXTRAS** Transit (New LRT) At The Door Steps. Very Convenient Location, Just Steps To Albion Mall, Library and All Amenities. (id:50787)
Homelife/miracle Realty Ltd
504 Buckeye Court
Milton (1026 - Cb Cobban), Ontario
Impressive FREEHOLD property with NO ROAD FEE, this Mattamy-built beauty checks all the boxes with three spacious bedrooms, three full bathrooms and three parking spaces, making it an ideal layout for multi-generational living, first-time home buyers and young families. Many thoughtful upgrades throughout. The main floor features a stylish built-in bench with feature wall, walk-in front closet and water closet. Open-concept main floor is perfect for family gatherings or entertaining, with the kitchen featuring beautiful quartz countertops, upgraded cabinetry, hardware and a stylish backsplash. Upgraded oak staircase and smooth ceilings throughout the main and second levels add a touch of elegance. Upstairs, the home boasts a generously sized primary bedroom with a walk-in closet and a luxurious ensuite, complete with hotel-height cabinetry and upgraded sinks. The vaulted ceiling and oversized window in the second bedroom add a level of sophistication and luxury, while the third-floor laundry closet adds convenience to your everyday life. Enjoy outdoor privacy with a built-in louvered fence on the deck, perfect for relaxing or entertaining. This home is professionally painted and move-in ready, with magazine-quality finishes throughout. Energy Star rated home further enhanced by thermal cellular blinds and a hydronic forced-air heating system, adding to its efficiency and low operating costs. This home shows like new and is truly a must-see! (id:50787)
Revel Realty Inc.
2 Dolomite Drive
Brampton (Bram East), Ontario
Welcome to 2 Dolomite Drive, Executive Corner Lot, Sun filled Brightness all day, in the Prestigious area of BRAM EAST in Brampton, 3350 Sq/Ft. Brand New Builder's home on a 45 Feet corner lot, 51.5 Feet Wide are Rear. EAST/WEST facing. Separate Living and Dining rooms. Large Family room with Stone Cast Mantle Fireplace. 5 Bedrooms, 4 Bathrooms. Very convenient area, Close to Schools and Plazas. Flooring is intentionally not done. Buyer can pick the desired Hardwood & Carpet colours. Easy access to Hwy 427. Main Floor Laundry, Separate Side Entrance to the Basement and access to the Garage. Fully fenced Premium Lot, 51.5 Feet Wide at Rear. Iron Fenced is done around the side Corner for Privacy. **EXTRAS** Buyer can pick the Hardwood/Carpet colours. Stained Oak staircase, Stainless steel chimney hood fan. Lot of Windows allowing Sunlight in all the Principle Rooms. (id:50787)
Royal LePage Flower City Realty
1 Barwell Crescent
Toronto (Rexdale-Kipling), Ontario
Attention investors and multi-generation families! This detached bungalow has two separated units. Main level features an open concept custom kitchen with 3 bedrooms and 2 washrooms. Newly renovated lower-level feature 2 huge bedrooms and 1 washroom with all above grade large windows, additional living space with private kitchen and laundry. Pot lights throughout whole house and full of nature lights for both levels. These 2 levels can be rent out separately (potential $5000+/month rental income total) or for multi-generation family. 1 garage plus oversized driveway. Fantastic neighbourhood! 5 minutes walk to the Humber River, public transit and Rivercrest Junior School. Easy access to restaurants, groceries, Costco etc. and hwy 401, 400, 427, and 407. Must see. (id:50787)
Real One Realty Inc.
96 Waverly Heights
Tay (Waverley), Ontario
Top 5 Reasons You Will Love This Home: 1) Nestled just 20 minutes north of Barrie, Waverley Heights offers the perfect balance of peaceful countryside living with easy access to the Greater Toronto Area, where you will enjoy the serenity of cottage country while being only an hour's commute to the city 2) Added peace of mind of being Energy Star certified and NetZero ready, ensuring maximum energy efficiency and minimal environmental impact 3) Whether you're into water skiing, boating, downhill skiing, snowmobiling, or simply enjoying nature, appreciate being a short distance to Georgian Bay, Wasaga Beach, Orr Lake Golf Club, and nearby ski resorts like Mount St. Louis and Horseshoe Ski Resort 4) The Corsica Homes Copeland Farmhouse Model delivers five generously sized bedrooms and five luxurious bathrooms, with modern, smart-home technology, surround-sound wired speakers, and thoughtfully designed spaces 5) Ideally located between Barrie, Wasaga Beach, and Midland, with all the essential amenities just a short drive away. 4,160 above grade sq.ft. plus a finished basement Visit our website for more detailed information. (id:50787)
Faris Team Real Estate
Faris Team Real Estate Brokerage (Collingwood)
3 Quetico Drive
Richmond Hill (Langstaff), Ontario
Discover luxury living in this stunning, fully renovated 2-storey executive home in the highly sought-after Bayview Glen of Richmond Hill. Step into a grand 18-ft high-ceiling foyer, leading to an open-concept main floor with soaring 9-ft ceilings and brand-new wide plank hardwood flooring throughout. The elegant spiral oak staircase with iron pickets adds a touch of sophistication. The gourmet kitchen shines with brand-new cabinetry, a center island, quartz countertops, a sleek backsplash, and top-of-the-line stainless steel appliances. Every bathroom has been beautifully upgraded, while fresh new paint, modern light fixtures, and a smooth flat ceiling enhance the homes contemporary appeal. Enjoy the convenience of a main-floor laundry with direct garage access and the privacy of no direct back-to-back neighbors. Recent upgrades include a new roof (2015) with added insulation (2017) and a new A/C (2019). Prime location with easy access to highways, public transit, top-rated schools, shopping, and all area amenitiesa perfect move-in-ready dream home! (id:50787)
Aimhome Realty Inc.
666 Antigua Crescent W
Oshawa (Northglen), Ontario
Welcome to 666 Antigua Cres this stunning detached home nestled in the heart of Oshawa's sought-after Northglen neighborhood. This fabulous community, located on the Whitby/Oshawa border, boasts excellent schools, a golf course, parks, and convenient public transit. Enjoy easy access to the 401, 407, and UOIT. This home exudes pride of ownership, featuring 4+1 generously sized bedrooms and spacious living and dining areas perfect for entertaining family and friends. The bright, eat-in kitchen is bathed in natural light, while the cozy family room offers the perfect retreat with its charming wood-burning fireplace, creating a warm and inviting ambiance. Step through the walk-out doors into your private backyard oasis on a rectangular 150-foot deep lot. With 200 amp service and a walk-up from the basement to the backyard, there's potential to convert the basement into an income suite or in-law suite. The home has been freshly painted and is ready for you to move in and make it your own. (id:50787)
RE/MAX Hallmark First Group Realty Ltd.
2105 - 88 Cumberland Street
Toronto (Annex), Ontario
Located in the heart of Toronto prestigious Yorkville neighborhood, modern living and unparalleled convenience. functional layout with one bedroom and one bathroom, designed to maximize space and comfort. The open-concept living and dining area extends to a spacious balcony, providing residents with stunning, unobstructed views of Toronto's skyline. The contemporary kitchen is equipped with high-end built-in appliances, including a fridge, stovetop, oven, microwave, and dishwasher, complemented by a stylish backsplash. Ensuite laundry, 24-hour concierge, well-appointed gym, rooftop terrace with barbecue facilities, bike storage, guest suites, and a party room. Situated steps away from the Bay Subway Station, the U of T, and upscale boutiques, fine dining establishments, and cultural attractions, this condo offers an exceptional opportunity to experience the vibrant lifestyle that Yorkville is renowned for. FURNITURE NOT INCLUDED (id:50787)
Andrewteam Realty
19 Hatfield Crescent
Toronto (Elms-Old Rexdale), Ontario
Charming 2-Bedroom Brand New Home for Rent in Prime Toronto Location! Experience the perfect blend of comfort and convenience in this new 2-bedroom house , boasting a bright and spacious layout with 9 ft ceilings. Designed with contemporary elegance, this house features quartz countertops, custom cabinetry, and stainless-steel appliances. Enjoy the convenience of a dedicated parking space and in-unit laundry. Ideal for families or professionals. Convinient location provides easy access to Downtown Toronto, Highway 401, shopping centers, Costco, and GO Transit.Don't miss this incredible opportunity schedule a viewing today! (id:50787)
Ipro Realty Ltd.
504 Buckeye Court
Milton, Ontario
Impressive FREEHOLD property with NO ROAD FEE, this Mattamy-built beauty checks all the boxes with three spacious bedrooms, three full bathrooms and three parking spaces, making it an ideal layout for multi-generational living, first-time home buyers and young families. Many thoughtful upgrades throughout. The main floor features a stylish built-in bench with feature wall, walk-in front closet and water closet. Open-concept main floor is perfect for family gatherings or entertaining, with the kitchen featuring beautiful quartz countertops, upgraded cabinetry, hardware and a stylish backsplash. Upgraded oak staircase and smooth ceilings throughout the main and second levels add a touch of elegance. Upstairs, the home boasts a generously sized primary bedroom with a walk-in closet and a luxurious ensuite, complete with hotel-height cabinetry and upgraded sinks. The vaulted ceiling and oversized window in the second bedroom add a level of sophistication and luxury, while the third-floor laundry closet adds convenience to your everyday life. Enjoy outdoor privacy with a built-in louvered fence on the deck, perfect for relaxing or entertaining. This home is professionally painted and move-in ready, with magazine-quality finishes throughout. Energy Star rated home further enhanced by thermal cellular blinds and a hydronic forced-air heating system, adding to its efficiency and low operating costs. This home shows like new and is truly a must-see! (id:50787)
Revel Realty Inc.
2112 - 188 Fairview Mall Drive
Toronto (Don Valley Village), Ontario
Introducing a chic and modern design condo suite! Conveniently located all within a 5 minutes walk to Fairview Mall (shops, restaurants, banks, cafes, library, cinema, T&T Supermarket) and the TTC subway station. Exceptionally easy access to Highway 404, 401 & Dvp! 1.5-year new amazing unobstructed south facing view & an open-concept design with floor-to-ceiling windows on both living room and bedroom, which fulfil this unit with sun-filled and natural light at all times. 1 bedroom + Den on a high floor at 521sf, Functional layout with an oversized 140sf balcony. The kitchen is equipped with all stainless steel appliances, tiled backsplash & 2-tone cabinet design completing the kitchen in a modern chic style. The bedroom is very spacious, which can fit a queen size bed and a dressing table. It also comes with 2 large closets. The den makes a perfect home office! Low maintenance fee at only $364/month. 1 Locker included. Parking spots are available for rent from unit owners, about $120/Month. A must see unit! Don't miss out on this great opportunity! Extras Fridge, Stove, Dishwasher, Microwave, Washer/Dryer & Window Coverings. Amenities include Billiard, table tennis, gym, Yoga room, working space, Kids'room, Party room and guest suite. (id:50787)
Century 21 Heritage Group Ltd.

