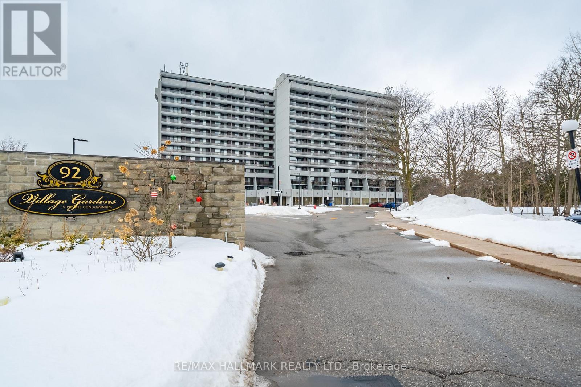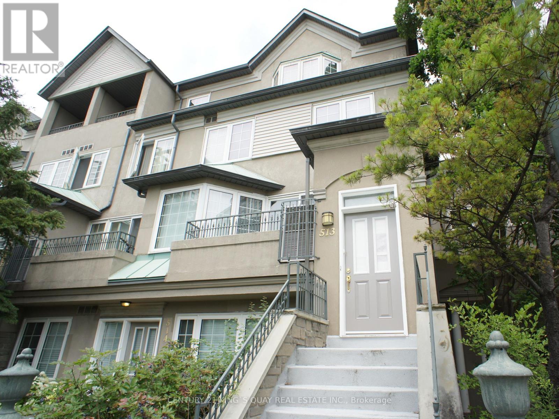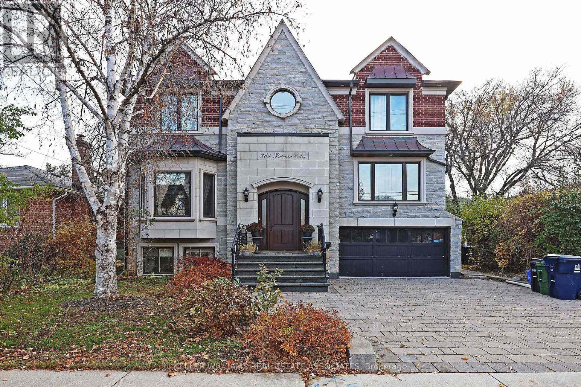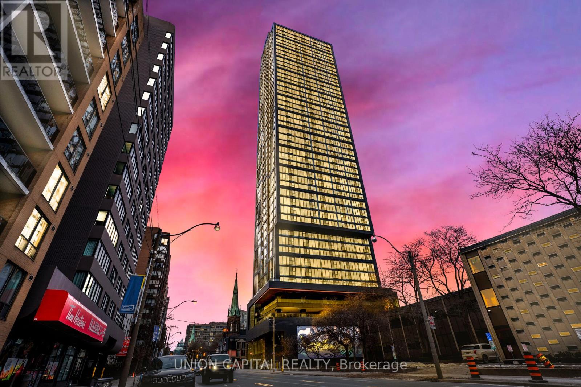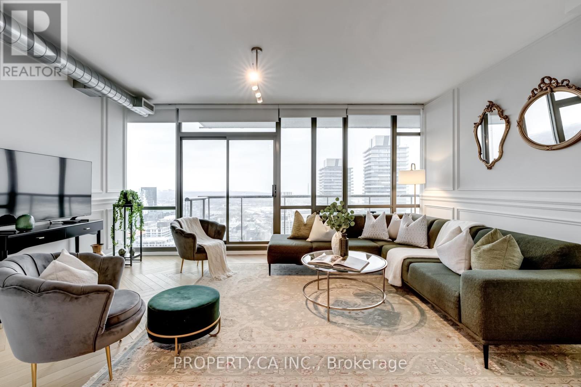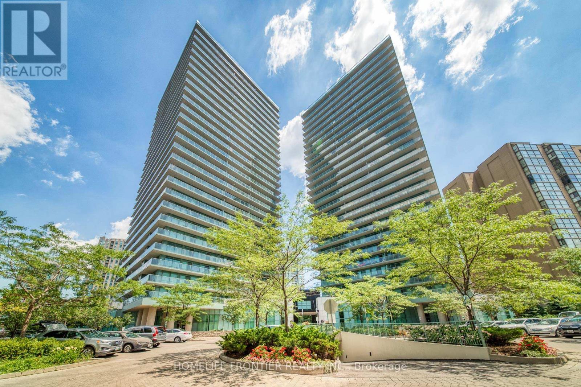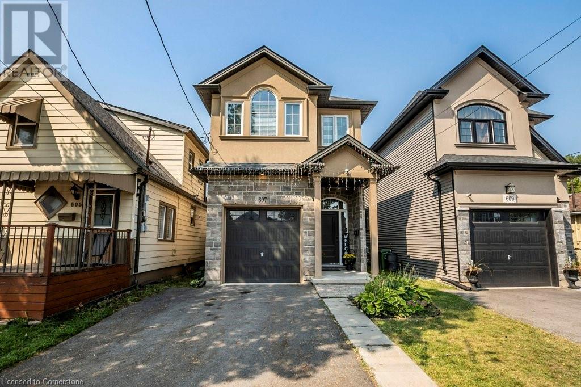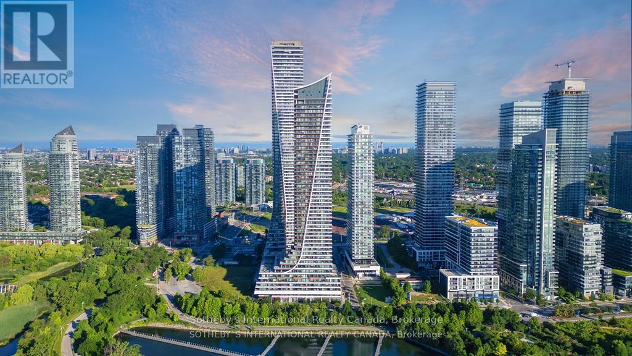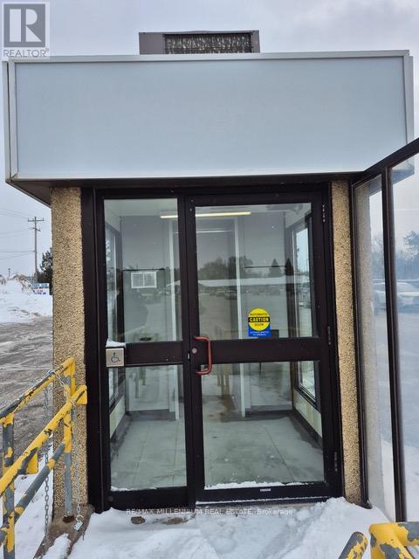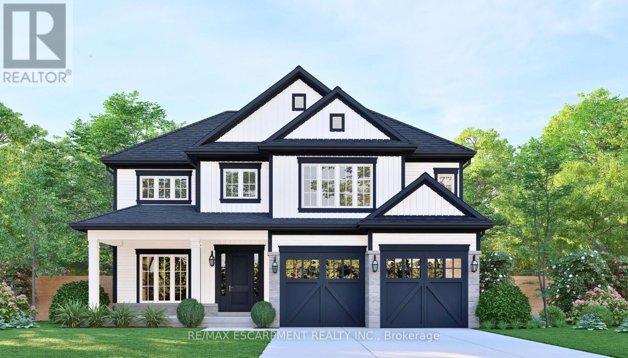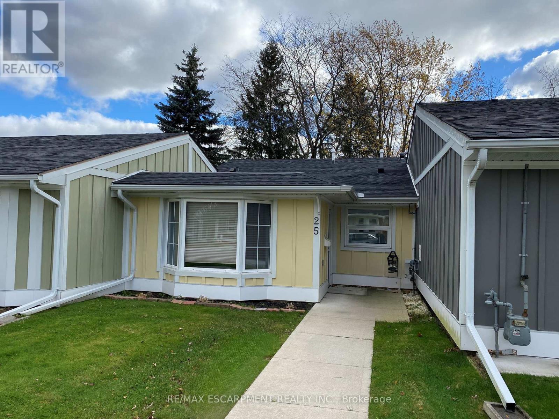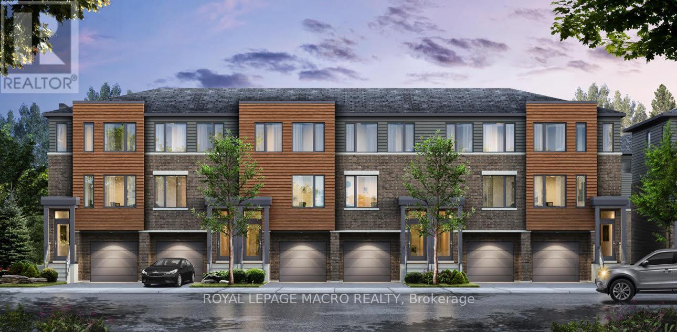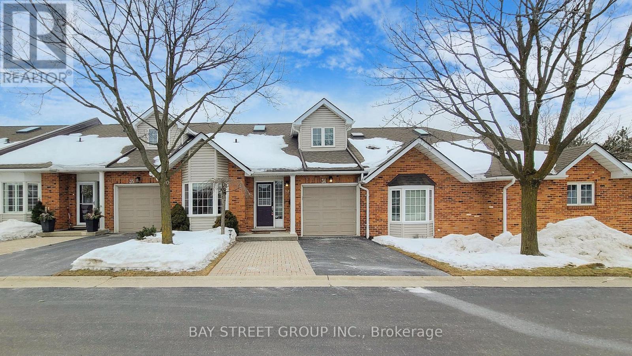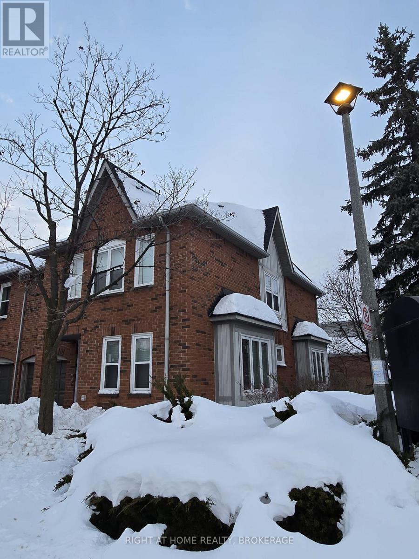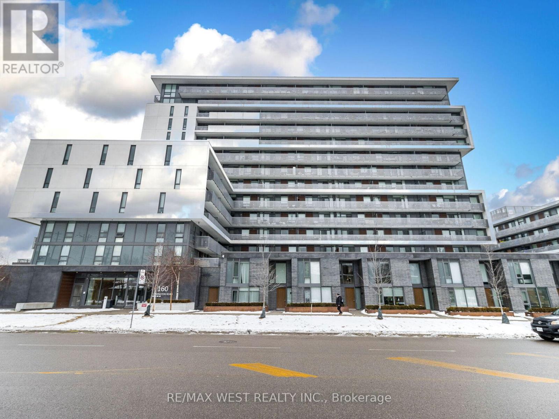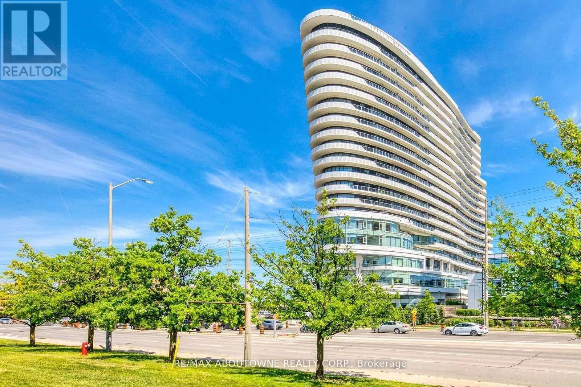678 Somerville Drive
Newmarket (Stonehaven-Wyndham), Ontario
Sparkling Clean, Bright & Spacious 4 Bedroom Stunner in One Of Newmarket's Most Sought After Neighborhoods! Practical & Functional Open Concept Family Home On A Huge Premium Pie Shaped Lot Siding Onto Park! Turn-Key Ready W/Thousands Spent On Custom Upgrades Incl. Kitchen W/Quartz Counters, Oversized Island, Stainless Steel Appliances, Hardwood T/Out, Custom Millwork, 8 Ft Doors On Main Floor, Custom Closets, Upgraded Light Fixtures, Pot Lights & California Shutters T/Out, Master W/Walk In Closet & Spa Like 5 Piece Ensuite! Fantastic Location Close To All Amenities Incl. Community Centres, Transit, Shopping, 404 & Walking Distance To Top Rated Schools! This Home Exudes True Pride Of Ownership! See Floorplans & Virtual Tour Attached. Don't Miss This Absolute Gem! (id:50787)
Sutton Group-Admiral Realty Inc.
85 Wilmot Trail
Clarington (Bowmanville), Ontario
Charming bungalow with garage and private backyard in Wilmot Creek Adult Lifestyle Community. This lovely home is well-appointed and comfortable. It is move-in ready so you can immediately enjoy the marvelous amenities and lifestyle that Wilmot Creek has to offer. The heart of this home is the Great Room that features elevated ceilings, rich laminate floors and an appealing corner gas fireplace. What a comfortable room for relaxing, and a dining area can be set up in the Great Room too. The cheerful kitchen is expansive with its host of white cabinets, large counter space and bright eat-in area. Enjoy views of the private backyard from the kitchen and Great Room, and access the back patio through doors in both rooms. Such a pleasant outside spot for lounging and entertaining. Attractive hedges frame the backyard.2 bedrooms; 2 bathrooms. A Murphy bed allows the second bedroom to be set up as a den or office. This is a wonderful home that has been lovingly cared for. Delightful! Extras: Monthly Land Lease Fee $1,200.00 includes use of golf course, 2 heated swimming pools, snooker room, sauna, gym, hot tub + many other facilities. 6 Appliances. *For Additional Property Details Click The Brochure Icon Below* (id:50787)
Ici Source Real Asset Services Inc.
612 - 92 Church Street S
Ajax (Central West), Ontario
Welcome to this family size condo which feels more like a bungalow home than a condo and offers 1450 sq ft of living space! Featuring a large primary bedroom with a two-piece ensuite, two large closets and walkout to a balcony, plus two other spacious bedrooms. The main bathroom has been upgraded and recently renovated with a walk-in shower. Fully updated eat-in kitchen with lots of storage and cupboard space! Enjoy the treed views of conservation land from your large balcony off the living room. Village Gardens is a well maintained building with great amenities including a large indoor pool, saunas, gym, party room, rec room and laundry facilities. Maintenance fee INCLUDES ALL UTILITIES and CABLE TV. TWO car parking, one underground and one surface parking spot and a large locker. (id:50787)
RE/MAX Hallmark Realty Ltd.
12 Kitson Drive
Toronto (Cliffcrest), Ontario
Fully Detached Home, yes your own private property nestled In A Quiet Cul-De-Sac Backing Onto John A. Leslie Public School. 3 Bed, 2 bath home, spacious finished basement with several rooms, open rec area, den and hobby , many possibilities in the huge area. Large storage room, LL laundry room with upright freezer as is. Driveway fits 2 vehicles. Large Backyard, side patio, stainless steel appliances. Walk To Transit, drive only 20 Min To Downtown, 10 Min To 401, Fully Finished Basement, New Kitchen, New Bathroom, Central Air Conditioning, New Paint, Ready Immediately.. hree (3) main floor entrances, Fully Finished Basement, Air Cond 2018, Roof 2018, close Immediately. Includes GE S/S FRIDGE & STOVE, S/S MAYTAG D/WASHER. BASEMENT LAUNDRY MASSIVE, KENMORE WASHER AND CLOTHES DRYER, SINK, WINDOW, UPRIGHT KENMORE FREEZER IN BASEMENT. HUMIDIFIER, HI EFFICIENCY FURNACE. MAIN FLOOR HAS MULTIPLE ENTRANCES. BASEMENT HAS MULTIPLE LARGE REC ROOMS ALL OPEN CONCEPT, CREATE ROOMS, MANY POSSIBILITIES. Near High Schools Cardinal Newman Catholicchool.& R.H King Academy. (id:50787)
Century 21 Heritage Group Ltd.
513 - 188 Bonis Avenue
Toronto (Tam O'shanter-Sullivan), Ontario
Luxury Tridel-Built 3-Storey Condo Townhouse Complex Sits Near Kennedy & Sheppard In Tam Oshanter Sullivan Neighborhood. 4 Bedroom Corner Unit, Three-Bathroom, Third Floor Bathroom With Six Pc Bath, double sink, bidet/toilet, Shower Stall and Tridel luxury Corner Tub. Gallery Eat-in Kitchen with Modern Appliances, Ceramic Floor, Back Splash, Windows, Open Balcony, Sunny Southern Exposure, Amenities Include 24-Hour Security, Indoor Swimming Pool, Sauna, Exercise Room, Recreation Room. Elevator Access To Parking. Steps To TTC, Walmart, Agincourt Shopping Mall, Grocery, Library, Schools. Restaurants. Mins To Highway 401 & 404. (id:50787)
Century 21 King's Quay Real Estate Inc.
3107 - 5 Soudan Avenue
Toronto (Mount Pleasant West), Ontario
Step into sophistication with this breathtaking 31st-floor, 697 sq.ft, corner 2-bedroom, 2-bathroom suite in the iconic Art Shoppe Condos, a masterpiece of modern living. From the moment you enter the lobby, exquisitely designed by the legendary Karl Lagerfeld (Chanel), youll know youve arrived somewhere truly special. Perched high above the city, Suite 3107 boasts expansive, unobstructed views that stretch across the skyline. Enjoy the amazing two private balconies: North-facing (around 64 sq. ft.) & East-facing (around 53 sq. ft.)Inside, the suites open-concept layout is designed for comfort and elegance, featuring soaring 9-ft ceilings and so much more. The east-facing dining area and primary bedroomoffer serene sunrise views, making mornings feel truly special. The second bedroom, with full-height windows, welcomes an abundance of natural light, creating a bright and inviting atmosphere. Every inch of this home exudes high-end craftsmanship, quartz countertops and a seamlessly integrated appliance package elevate the kitchens modern appeal. Freshly painted throughout, ensuring a pristine, move-in-ready space. Resort-Style Living with Unmatched Convenience. Art Shoppe Condos offers an unparalleled lifestyle in the heart of Midtown Toronto. Situated just steps from Yonge & Eglinton, everything you need is right at your doorstep, Easy access to transit subway, buses, and the upcoming LRT hub; Endless shopping & dining options, from boutique stores to major retailers; Essential conveniences banks, grocery stores, fitness centers, and more. Plus enjoys the World-Class Amenities for a Five-Star Experience. Whether you are looking for an elegant retreat or a lively urban experience, Suite 3107 at Art Shoppe Condos offers it all. Do not miss out, schedule a viewing today! (id:50787)
RE/MAX Atrium Home Realty
204 - 55 Lombard Street
Toronto (Church-Yonge Corridor), Ontario
Welcome to The Bentley, a boutique building in the heart of Toronto's historic St. Lawrence Market district. Elegance, community & convenience at this spacious 950 sqft suite with parking offers an unparalleled blend of classic & modern convenience, nestled in a low-rise brick building known for its warm, community-focused atmosphere. Enjoy an open-concept living/dining area with solid oak hardwood flooring thruout. The den, formerly a solarium, was opened and is perfect for home office or movie night. An updated open kitchen with stainless steel appl"s, ceramic floor, generous storage & counter space. Thoughtfully designed bespoke cabinetry in the bdrm & sitting rm enhances functionality, while elegant bathrooms feature Toto toilets, imported tile & a Maax tub in the 4pc. A separate laundry rm includes a folding counter, storage cupboards, drawers, & full-size side by side LG front-load machines. Smart storage solutions with custom Rubbermaid organizing systems in every closet & the upgraded LED pot lights in the lliving room create a bright & contemporary ambiance. The building has a 2nd level courtyard with community garden & fountain, lush rooftop garden with stylish seating, barbecues & a seasonal outdoor saltwater pool. Special features include WIFI throughout the common elements, daily concierge service an electronic security system for peace of mind & bicycle storage. The party meeting room has a full kitchen and provides a welcoming environment for entertaining or connecting with neighbours. Steps from St. James Park, this quiet retreat keeps you close to Toronto's finest dining, cafes, theatres, galleries, and shopping. Walk to St. Lawrence Market, King & Queen subway stations, Eaton Centre, Union Station, Distillery district and more. Easy access to the waterfront, Gardiner and DVP completes this unbeatable downtown living experience. Dont miss this rare opportunity to own a spacious, well-appointed suite in one of Toronto's most sought-after communities (id:50787)
Royal LePage/j & D Division
Bsmt 1 - 361 Patricia Avenue
Toronto (Newtonbrook West), Ontario
**Rent Includes All Utilities + Cable & Internet!** Beautiful & Bright Self Contained Lower Level Apartment In Gorgeous Luxury Home. Does Not Feel Like A Basement! 9Ft Ceilings, Open Concept Main Room With Galley Style Kitchen, Large Windows, Pot Lights & Radiant Heated Hardwood Flooring Throughout. Large Bedroom With Walk-In Closet & Elegant Bathroom With Walk-In Shower.* In Area Laundry Room For Tenant's Use. Driveway Parking Available For An Additional $100/Month. Option To Lease As Furnished Available At An Additional Cost. (id:50787)
Keller Williams Real Estate Associates
Ph212 - 1131 Steeles Avenue W
Toronto (Westminster-Branson), Ontario
Perfect 2+1 Bedroom Penthouse condo Apartment * Premium Clear/ Unobstructed View * Bright &Spacious Open Concept Living/ Dining W/ Solarium * 2 Tandem Parking Spots * Professionally Renovated Modern Kitchen With Large Breakfast Area * S/S Appliances * Pot Lights * 2 Upgraded Bathrooms * 2 Large Bedrooms * Primary Bedroom With His/Her Mirrored Closet * Primary Bedroom with Double Sink Vanity and Glass Stand Shower * Excellent Amenities Including 24 Hour Security , Gym, Outdoor Pool, Tennis Court, Squash Court And Much More *Luxurious Much Desirable Building In Prime Location * Steps To Public Transportation , Plazas, Shopping And Park! (id:50787)
Homelife Eagle Realty Inc.
1612 - 319 Jarvis Street
Toronto (Moss Park), Ontario
Welcome to this charming Studio Apartment, ideally located in the heart of Downtown Toronto. With an efficient layout offering 310 sq ft of living space, this unit features East-facing views that bring in natural light throughout the day. The apartment comes complete with built-in appliances, making it a perfect choice for modern urban living! Conveniently located near the bustling intersection of Jarvis St & Gerrard St East, you will enjoy easy access to public transit, local shops, restaurants, and everything this vibrant neighborhood has to offer. Perfect for professionals or anyone seeking a cozy yet functional space in one of Toronto's most desirable areas. Don't miss out on this fantastic opportunity! (id:50787)
Union Capital Realty
410n - 117 Broadway Avenue
Toronto (Mount Pleasant West), Ontario
***Welcome to the BRAND NEW Line 5 Condos--Unit 410N-117 Broadway Avenue***Spectacular Unit***Shows B-E-A-U-tifully***Located At the Heart of YONGE&EG--Midtown***Steps to Your Fav Shops & Dining & Bars and MUCH more!***Functional Open Concept Floor Plan & Walkout to Spacious and Airy Balcony***1 Bedroom + 1 Bath Unit Boasts Large Floor to Ceiling Windows***9'FT Ceiling Height***Sun-Filled Thru Out***Great Combined Living/Dining Space Enough to Fit Oversized Sectional Sofa and/or Work-From-Home Set Up & Still Have Extra Room to Spare!!***Designer Inspired Premium European Cabinetry with High-End Stainless-Steel Appliances*** **EXTRAS** ***Rain style showerhead & deep soaker bathtub***Full width vanity mirror with built-in cabinet***Pre-finished-finished, wide plank laminate floors***And Many more to offer in this Unit!***Walk Score of 96!***Absolutely Convenient to LIVE&WORK&SHOP (id:50787)
Forest Hill Real Estate Inc.
3002 - 33 Mill Street
Toronto (Waterfront Communities), Ontario
Welcome to Pure Spirit! Elevate your lifestyle with this extraordinary, house-like residence perched high above the historic Distillery District. Spanning an impressive 2,661 sq. ft., this 3 bedroom + family room/den masterpiece is an urban retreat like no other, offering an unparalleled blend of space, luxury, and breathtaking views. Step inside and be greeted by floor-to-ceiling window walls that wrap around the entire home, flooding the space with natural light and showcasing jaw-dropping panoramic vistas of the city skyline, glistening lake, and serene Toronto Islands. Whether you're enjoying your morning coffee or unwinding at sunset, every moment here feels cinematic. Three expansive balconies invite you to soak in the sights and sounds of the city from your private perch in the sky. Designed with impeccable attention to detail, this residence boasts white oak herringbone flooring, custom window coverings, and elegant white wainscoting, creating a warm yet sophisticated ambiance. Every inch of this home has been thoughtfully enhanced with a series of high-end upgrades, including a fully renovated set of 3 bathrooms, a beautifully redesigned laundry room, and stunning new designer lighting fixtures, all completed in 2024. The kitchen has been upgraded with a sleek new dishwasher and two wine fridges, making it perfect for entertaining. Separate HVAC systems through the unit for year-round comfort, a new washer and dryer bring modern efficiency to the space. Beyond your private sanctuary, you have your 2 parking spots and a great sized locker with the building offering an array of world-class amenities, such as media room, gym, party room, 24-hour concierge, visitor parking, the spectacular outdoor pool, hot tub, sun-drenched sundeck, where you can relax and unwind in style. The neighbourhood is ideal for walking and transit to art galleries, specialty stores, restaurants, bike paths and the Waterfront. (id:50787)
Property.ca Inc.
1802 - 25 Grenville Street
Toronto (Bay Street Corridor), Ontario
Modern 1Bed room Condo in the Heart of Downtown Toronto!Discover urban convenience and contemporary living in this beautifully renovated 1-bedroom(DEN) condo, ideally located in the sought-after Yonge & Bay/College area. With a walk score of 98/100, youre just steps from TTC, U of T, Toronto Metropolitan University, hospitals, top restaurants, shopping, and more! Key Features: Renovated in December 2022 Modern finishes and fresh updates All 5 appliances replaced (Dec 2022) Move-in ready for seamless living Dedicated Den Space Perfect for a home office, study, or creative workspace Sun-Filled South View Bright natural light with stunning downtown scenery Functional & Spacious Layout Open-concept living & dining area All Utilities Included Stress-free maintenance for effortless city living Exceptional Building Amenities: State-of-the-art Gym Meeting & Movie Room Party Room & Rooftop Terrace Sauna, Hot Tub & Squash Court Unbeatable Location: 2-min walk to College Subway Station Surrounded by top restaurants, shopping, and entertainment Steps to U of T, Toronto Metropolitan University, Queens Park & hospitalsThis bright and stylish condo is ideal for students, professionals, and couples looking for the ultimate downtown lifestyle with a versatile den space perfect for a home office! Dont miss out on this incredible opportunity (id:50787)
Soldwell Realty
808 - 5508 Yonge Street
Toronto (Willowdale West), Ontario
Updated with stylish New Vinyl Flooring and beautifully Refinished Kitchen Cabinets, this spacious2-bedroom, 2-bathroom corner condo offers a fresh, modern feel! Ideally located in the vibrant heart of North York, this bright and airy unit boasts an expansive wrap-around balcony and floor-to-ceiling windows that flood the space with natural light. Enjoy great building amenities, including 24-hour security, an exercise room, a games room perfect for entertaining, comfortable guest suites, and a versatile party/meeting room. Plus, theres ample visitor parking for your guests. Just steps from Yonge/Finch Subway Station and GO Transit, this prime location offers unparalleled convenience with easy access to shops, banks, fine dining, a community centre, parks, and more! Experience the best of urban living in one of North York's most sought-after locations! (id:50787)
Homelife Frontier Realty Inc.
1244 - 135 Lower Sherbourne Street
Toronto (Moss Park), Ontario
Stylish & Spacious suite in a Prime Downtown Location - Move-In Ready!Step into modern living with this beautifully designed suite, located in one of Toronto 's most desirable neighborhoods. Boasting 9-foot ceilings and sleek laminate flooring throughout, this home offers a bright and airy ambiance with a functional layout that maximizes every inch of space. The separate kitchen and living area perfectly balance privacy and flow. The modern kitchen features built-i n appliances, elegant granite countertops, and stylish cabinetry, making it an inviting space for cooking and entertaining. The living room opens onto a private balcony, offering a serene outdoor retreat .The spacious primary bedroom is a true sanctuary, complete with a large window, a generous closet, and a private ensuite bathroom . Adding even more flexibility, the enclosed den with a door can easily function as a second bedroom, home office, or creative space. Nestled in a vibrant community, you're just steps away from St. Lawrence Market, No Frills, boutique shops, top-rated restaurants, and the Distillery District. Plus, with quick access to the Downtown core, TTC, and major highways, commuting is effortless. This beautiful suite offers the perfect blend of modern design, smart functionality, and an unbeatable location. Don't miss out on this incredible opportunity! (id:50787)
Century 21 Percy Fulton Ltd.
607 Knox Avenue
Hamilton, Ontario
THIS 6 YEAR OLD, DETACHED HOME IS ATTRACTIVE TO COMMUTERS, CLOSE TO HIGHWAY. WELL TAKEN CARED, VERY WELL MAINTAINED 3 + 1 BEDROOMS, 3 + 1 BATHROOMS, MODERN OPEN CONCEPT KITCHEN WITH POTENTIAL TO FINISH BASEMENT WHICH ALREADY HAS ADDITIONAL BATHROOM AND BEDROOM. (id:50787)
RE/MAX Real Estate Centre Inc.
1007 - 3501 Glen Erin Drive
Mississauga (Erin Mills), Ontario
Presenting an exquisite 2-bedroom, 1-bathroom condo in the coveted Erin Mills community. This bright, southwest-facing suite radiates modern luxury with an open-concept layout, premium engineered hardwood floors, stainless steel appliances, and elegant quartz countertops. The kitchen and bathroom are both beautifully designed, offering style and functionality. The primary bedroom features a massive walk-in closet for ample storage. Step outside to the oversized balcony (18ft x 7ft), perfect for relaxation or entertaining and enjoy the rare convenience of two side-by-side parking spots. The building has recently undergone extensive renovations to the main lobby and hallways, enhancing its contemporary appeal. Ideally located near scenic trails, parks, major transportation routes, and top-rated schools, this property offers a desirable lifestyle. With easy access to shopping, public transit, and more, it is perfect for buyers seeking a luxurious, move-in ready home. Don't miss this exceptional opportunity. (id:50787)
Royal LePage Signature Realty
906 - 20 Shore Breeze Drive
Toronto (Mimico), Ontario
Experience the ultimate in luxury living with this exceptional lakeview condo, boasting breathtaking views of the Toronto skyline for life! This stunning property features: A freshly painted interior, providing a bright and airy atmosphere A newly upgraded balcony floor, perfectly positioned to take in the unobstructed views A beautiful kitchen backsplash upgrade, adding a touch of sophistication High-end appliances, quartz countertops, and a central island/breakfast bar for effortless entertaining Premium tile flooring in the bathroom, complete with a glass shower door and ample storage Upgraded flooring throughout the unit, installed at the time of purchase, adding to the sense of luxury 10-foot ceilings, creating a sense of grandeur and spaciousness A spacious full-size locker for added convenience and storage. This ideal retreat is perfect for families, offering proximity to restaurants, public transit, and nearby parks and trails, including Humber Bay Shores Park, Amos Waites Park, and extensive waterfront trails. Don't miss this rare opportunity to own a piece of luxury lakefront living! This Home Comes Complete W/ World-Class Amenities, Including A Saltwater Pool & Hot Tub, Gym, Spinning, Yoga & Cross Fit Area, Party Rooms, Bbq Terrace, Theatre, Games Room. Minutes To Downtown Toronto And Airport!. (id:50787)
Sotheby's International Realty Canada
809 - 8 Eglinton Avenue E
Toronto (Mount Pleasant West), Ontario
E Condo At Corner Of Yonge Eglinton. Everything You Need At Your Doorstep. 9 Ft Ceiling. Modern Kitchen With Stainless Steel Appliances & Island. Laminate Flooring Thur-Out. Lux Amenities Include Indoor Glass Pool Overlooking The City, Yoga, Studio, Boxing Gallery, Tech/Media Rooms, Sunbathing Lounge & Outdoor Bbq. (id:50787)
RE/MAX Crossroads Realty Inc.
55 Angeline Street N
Kawartha Lakes (Lindsay), Ontario
Elevate your business with this exceptional kiosk-style commercial unit in a bustling, high-traffic plaza. Formerly home to a Scotiabank ATM, this versatile space is well-suited for a variety of uses, including financial ATM services, retail kiosks, grab-and-go coffee shops, or vending operations. Located in a well-established plaza anchored by Giant Tiger and other reputable retailers, this unit benefits from strong visibility, consistent foot traffic and easy accessibility. With ample on-site parking and a prime location within a rapidly growing residential community, this is an ideal opportunity for businesses looking to thrive in a dynamic and high-demand area located across from Ross Memorial Hospital. (id:50787)
RE/MAX Millennium Real Estate
92 Hilborn Street
Blandford-Blenheim (Plattsville), Ontario
Welcome to Plattsville Estates - a charming small town just 20 minutes from Kitchener-Waterloo, offering the perfect blend of peaceful living and city convenience! Enjoy scenic trails, parks, and a strong sense of community, all while being close to major amenities. This beautifully designed 4-bedroom family home by Sally Creek Lifestyle Homes offers 2,600+ sq. ft. of thoughtfully planned space. Features include soaring vaulted ceilings, 9 main-floor ceilings, a chefs kitchen with quartz countertops, and an elegant oak staircase with wrought iron spindles. Upstairs, the primary suite boasts dual walk-in closets and a luxurious 5-piece ensuite. Situated on a 50 lot with a 2-car garage, this home is to be built with occupancy in 2025. RSA (id:50787)
RE/MAX Escarpment Realty Inc.
84 Hilborn Street
Blandford-Blenheim (Plattsville), Ontario
Welcome to Plattsville Estates and the Osborne, a stunning bungalow by Sally Creek Lifestyle Homes, offering the perfect blend of luxury and comfort. This thoughtfully designed home features three spacious bedrooms and two full bathrooms, ideal for families or those looking to downsize. The open-concept main floor boasts soaring nine-foot ceilings, elegant eng. hardwood flooring, stunning 1'x2' ceramic tiles and large windows that fill the space with natural light. The gourmet kitchen includes quartz countertops, premium cabinetry, and a stylish backsplash. The primary suite offers a spa-like ensuite with a tiled glass shower and a walk-in closet. A covered front porch adds charm, while the large, unfinished basement with nine-foot ceilings provides endless possibilities. As a bonus, enjoy $10,000 in design dollars to personalize your finishes. Located in Plattsville Estates, just 20-30 minutes from Kitchener-Waterloo, this home offers a peaceful lifestyle with easy access to city amenities. This home sits on a 50' lot with the option to move to a 60' lot and add a third garage. Excellent home and community! (id:50787)
RE/MAX Escarpment Realty Inc.
25 Szollosy Circle
Hamilton (Kennedy), Ontario
Welcome to this charming 1,221 sq. ft. bungalow in the sought-after 55+ gated community of St. Elizabeth Village. This 2-bedroom plus den home offers a spacious and versatile layout designed for comfort and ease. The den can be used as an office, sitting area, or additional living space, adapting to your needs. Wake up to the morning sun in the primary bedroom, which features an east-facing window, filling the room with natural light. The bathroom features a step-in tub/shower combo with grab bars for added safety and convenience. Enjoy the peaceful backyard, complete with a deck that overlooks a beautiful green space filled with mature trees, offering a perfect spot for relaxation or entertaining. This home is ideally located close to the clubhouse, where you can take part in social activities and events. The nearby health club offers excellent amenities, including a gym, movement room, indoor heated pool, saunas, hot tub, and golf simulator. With its ideal location, thoughtful layout, and beautiful outdoor space, this home provides both comfort and community living. Don't miss your opportunity to make it yours! (id:50787)
RE/MAX Escarpment Realty Inc.
9b Bingham Road
Hamilton (Mcquesten), Ontario
Welcome to Roxboro, a true master-planned community located right next to the Red Hill Valley Pky. This new community offers an effortless connection to the GTA and is surrounded by walking paths, hiking trails and a 3.75-acre park with splash pad. This freehold townhome has been designed with naturally fluid spaces that make entertaining a breeze. The additional flex space on the main floor allows for multiple uses away from the common 2nd-floor living area. This 3 bedroom 2.5 bathroom home offers a single car garage and a private driveway, a primary ensuite and a private rear patio that features a gas hook up for your future BBQ. This new townhome wont last long, inquire today about this new community and the My Home Program for additional bonuses. (id:50787)
Royal LePage Macro Realty
208 - 2620 Binbrook Road E
Hamilton (Binbrook), Ontario
Introducing unit 208 at Heritage Place your gateway to modern living! Immerse yourself in the luxury of this brand-new (2025), move-in-ready condominium crafted by the esteemed team at Homes by John Bruce Robinson. FREE 6 MONTH'S CONDO FEES! With 2 good sized bedrooms and 2.5 bathrooms sprawled across 1,285 square feet, this residence promises an unparalleled living experience. As you enter this unit, youll be wowed by the thoughtful design of this home. The expansive living room boasts soaring ceilings and large windows, bathing the space in natural light. Transition seamlessly into the kitchen, where the allure of quartz countertops, a subway tile backsplash, ample storage and an inviting eat-in dining area awaits. Open the sliding door to reveal your oversized terrace a perfect private retreat. Head to the upper level to find a generously sized primary bedroom, complete with a private 4-piece ensuite bathroom and double closets. The secondary bedroom, spacious enough to accommodate a queen-sized bed, shares the upper level's comfort. A second 4-piece bathroom and bedroom-level laundry, ready to be customized, round out the upper floor. Seize the opportunity to own a unit in this exclusive boutique building, offering not just a home but complete peace of mind. With top-notch finishings, an unbeatable location, and the assurance of a Tarion warranty, this is an investment in your lifestyle. Plus, enjoy the added perk of an owned parking spot! RSA. (id:50787)
RE/MAX Escarpment Realty Inc.
13a Bingham Road
Hamilton (Mcquesten), Ontario
Welcome to Roxboro, a true master-planned community located right next to the Red Hill Valley Pkwy. This new community offers an effortless connection to the GTA and is surrounded by walking paths, hiking trails and a 3.75-acre park with splash pad. This freehold townhome has been designed with naturally fluid spaces that make entertaining a breeze. The additional flex space on the main floor allows for multiple uses away from the common 2nd-floor living area. This 3 bedroom 2.5 bathroom home offers a single car garage and a private driveway, a primary ensuite and a private rear patio that features a gas hook up for your future BBQ. (id:50787)
Royal LePage Macro Realty
34 - 810 Golf Links Road
Hamilton (Ancaster), Ontario
Welcome to 810 Golf Links Rd, Unit 34 A Spacious Townhome in Prime Ancaster Location!Located in a safe and highly convenient neighborhood, this 2+1 bedroom, 3-bathroom Bungaloft offers comfort, space, and unbeatable convenience. The bright open-concept living and dining area extends into a huge sunroom, perfect for year-round enjoyment. The separate enclosed kitchen is ideal for those who love to cook, keeping cooking aromas contained while offering a functional and private space. The primary bedroom features an ensuite and large closet, while the versatile +1 room can serve as a home office or guest space. The unfinished basement provides ample storage or the potential to customize additional living space. A private backyard offers a quiet retreat, and the separate garage layout ensures a distinct and spacious living area. Situated right across from Costco, Cineplex, Jacks restaurant, and more, and within walking distance to Meadowlands Shopping Centre, this home is also just minutes from top-rated schools, McMaster University, HWY 403 & LINC, and surrounded by parks and trails. Offering both spacious living and ultimate convenience, this home is a rare find, book your private viewing today! (id:50787)
Bay Street Group Inc.
182 Beach Road
Hamilton (Industrial Sector), Ontario
Welcome to 182 Beach Road! A Property bursting with potential in the heart of Hamilton. This 2-bedroom, 1-bathroom home is a perfect opportunity for those looking to add value through renovations or create a customized living space. Featuring a solid structure and functional layout, this home is ready for your vision. With a little TLC, it can be transformed into a fantastic investment or a charming place to call home. Nestled in a vibrant and evolving neighbourhood, this property offers easy access to Hamilton's growing amenities. Enjoy nearby parks, schools, shopping, and convenient transit options, making daily commutes a breeze. Hamilton is a city on the rise, known for its booming real estate market, arts scene, and revitalized waterfront making this the perfect time to invest. Some Photos are virtually edited. (id:50787)
Royal LePage Signature Realty
1108 - 60 Frederick Street
Kitchener, Ontario
Experience modern living at DTK Condos Right at Kitchener Downtown! This stunning 1-bedroom, 1-bathroom condo on the 11th floor offers breathtaking, unobstructed views. Designed with contemporary features, the unit includes smart door locks, a thermostat, and light switches for seamless convenience. The open-concept layout is complemented by stainless steel appliances, quartz countertops, in-suite laundry, and floor-to-ceiling windows, creating a bright and stylish space.DTK Condos is more than just a residenceits a lifestyle. The building is equipped with cutting-edge smart technology, including a central hub and secure door entry pad. Residents enjoy premium amenities such as concierge service, a gym, a yoga room, a party room, private meeting spaces, and a rooftop terrace complete with BBQs, a mini dog park, and ample seating.Located in the heart of downtown Kitchener, youll be steps from the Kitchener Farmers Market, dining, shopping, and entertainment. With convenient access to the ION LRT, GRT bus stops, Conestoga College, the GO Station, University of Waterloo, and Wilfrid Laurier University, Google Office and much more this prime location offers the best of city living. (id:50787)
Real Broker Ontario Ltd.
902 - 8 Nahani Way
Mississauga (Hurontario), Ontario
Step into this bright and stylish 1-bedroom, 1-bathroom condo, designed with a sleek open-concept layout and floor-to-ceiling windows that fill the space with natural light. The contemporary kitchen, spacious living area, and high-end finishes create the perfect blend of comfort and sophistication. As an added bonus, the landlord is generously covering monthly professional cleaning services, included in the rent offering a truly hassle-free living experience! Enjoy the convenience of a 24-hour concierge, along with easy access to transit, shopping, dining, and entertainment.Don't miss out on this rare opportunity schedule your viewing today! ** EXTRAS** Fridge, Stove, Dishwasher. White Washer, and Dryer included. Building Insurance, Central AirConditioning, Common Elements. (id:50787)
Property.ca Inc.
Lower - 3370 Snowball Road
Mississauga (Lisgar), Ontario
BRIGHT & SPACIOUS OPEN CONCEPT BASEMENT STUDIO APT AVAILABLE IMMEDIATELY. SEPARATE ENTRANCE AND SEPARATE IN-SUITE LAUNDRY. LIVING SPACE IS LARGE ENOUGH TO PARTITION INTO A ONE BEDROOM APT WHICH IS CURRENTLY AN OPEN CONCEPT GREAT ROOM WITH UPDATED KITCHEN AND 3 PC WASHROOM WITH STANDUP SHOWER. FAMILY FRIENDLY NEIGHBOURHOOD. OWNER LIVES IN THE UPPER LEVEL - ALL ADULTS. A SINGLE PROFESSIONAL TENANT OR A COUPLE WOULD BE SUITABLE.COMES WITH ONE DESIGNATED PARKING SPOT ON THE DRIVEWAY. TENANT PAYS 25% UTILITES. EXISTING INTERNET ACCESS CAN BE PROVIDED. THIS IS A MODERN LOOKING UPDATED LIVING SPACE WITH NO DISAPPOINTMENTS. POTLIGHTS AND WHITE LIGHT FIXTURES, RENOVATED KITCHEN AND WASHROOM AND CARPET FREE. GREAT LOCATION WITH ACCESS TO HWY/TRANSIT/SHOPPING AND OTHER AMENITIES NEARBY. VACANT PROPERTY. AVAILABLE FOR IMMEDIATE OCCUPANCY (id:50787)
Right At Home Realty
70b - 5865 Dalebrook Crescent
Mississauga (Central Erin Mills), Ontario
Furnished 3-Bedroom / 3 washroom End-Unit Townhome offering comfortable living in sought-after Erin Mills community. Featuring hardwood flooring in the living and dining areas, a large eat-in kitchen with granite countertops, and stainless steel appliances. The fully finished basement features easy-to-maintain ceramic tiles, providing additional living space. Located in a quiet, well-kept condo townhouse complex with easy access to Hwys 403, 401, and 407, as well as public transportation. Minutes from Credit Valley Hospital, Erin Mills Town Centre, and top-rated schools in Mississauga.**EXTRAS**Stainless steel fridge, stove and dishwasher, washer & dryer , window coverings (id:50787)
Right At Home Realty
418 - 160 Flemington Road
Toronto (Yorkdale-Glen Park), Ontario
1 Bedroom At Yorkdale Condos! Convenient & Luxurious Living Steps From Yorkdale Mall & Access To Go Bus & Ttc's New Vaughan Subway Line Just Mins To Uptown Or Downtown! Modern Kitchen W/ Granite Counters, Ss Appliances! W/O To Huge Balcony W/ Unobstructed Panoramic View! Access To Condo Amenities & Retail Shops Coming Soon! Mins From Hwy 401/400/404 & Many Restaurants, Banks, Shops, Groceries, Theater! 1 Locker Included. (id:50787)
RE/MAX West Realty Inc.
401 - 330 Burnhamthorpe Road W
Mississauga (City Centre), Ontario
Stunning 1 Bedroom Plus Den Unit In Tridel's Luxury Ultra Ovation. Hardwood, Functional KitchenWith Granite Counters. Located Right In The Heart Of Mississauga. Unobstructed Panoramic View. Outstanding Facilities Include 24 24-hour security, Indoor Swimming Pool, Virtual Golf, GuestSuites, And Much More. Aaa Tenant Only, Req: Rental App, Equifax Credit Report, Employment Letter, Pay Stubs, PhotoId. NoPets, No Smoking. (id:50787)
Royal LePage Signature Realty
239 Angelene Street
Mississauga (Mineola), Ontario
Attention to Builders and Dream Home Buyers!!! Welcome to this charming lot property, nestled in the highly sought-after Mineola neighborhood of Mississauga. This inviting home offers a comfortable and convenient lifestyle. Featuring 2 bedrooms and 1 bathroom, this home provides a practical and efficient living space. Enjoy the benefits of living in Mineola, a desirable Mississauga community known for its mature trees, and proximity to amenities. Easy access to shops, restaurants, parks, and transportation. Walking Distance To The Port Credit Go (& Future Lrt) (id:50787)
RE/MAX West Realty Inc.
2376 8 Sideroad
Burlington, Ontario
Nestled in the picturesque countryside of Kilbrides exclusive community, this magnificent estate effortlessly combines rustic charm and modern luxury. Set on a sprawling 1.69-acre lot in a fairytale setting, the property showcases Scandinavian-inspired architecture, with exposed wood beams and rugged Indiana Limestone. A wraparound porch, grand windows, and vaulted ceilings add to the grandeur. Recently renovated by Baeumler Quality Construction, the interior is bright and airy, bathed in natural light. Glass walls, exposed beams, and a soaring thirty-foot ceiling in the great room, accented by an oversized Indiana Limestone mantel, create a striking visual. Floor-to-ceiling windows seamlessly connect indoor and outdoor living. A fully finished walk-out basement boasts a home theatre and a glass-enclosed gym. Additional amenities include a finished three-car garage, 3 Tesla EV chargers, and a separate lofted guest house. Enjoy uninterrupted views of the Toronto skyline, Escarpment, and Rattlesnake Point. The stunning backyard features a large deck, manicured landscaping, pond, freeform pool, and a floodlit hill perfect for evening tobogganing. Kilbride offers a peaceful, natural setting with quick city access just a 45-minute drive to downtown Toronto, and close to Lowville Golf Club, North Burlington Tennis Club, equestrian stables, hiking trails, and schools. (id:50787)
Sotheby's International Realty Canada
13 Hawkridge Trail
Brampton (Brampton East), Ontario
Brampton Beauty -This Stunning 4 Bdrm Home Sits On A Beautifully Landscaped Lot In A Very Family Friendly Neighbourhood.The Location Is Close To Everything Ie:Schools,Highways,Transit & Shopping Etc.This House Features A Spacious Approx 3000Sqft Open Concept Flr Plan With Loads Of Upgrades. (id:50787)
RE/MAX Gold Realty Inc.
94 Evelyn Wiggins Drive
Toronto (York University Heights), Ontario
This beautifully upgraded home boasts engineered wood flooring throughout and an exquisite wood staircase with iron pickets. Thoughtfully designed, it features pot lights, newly painted interiors, and stylish new light fixtures. The upgraded bathrooms shine with tall wall tiles, granite vanities, glass door showers with shampoo shelves, and all-new upgraded mirrors. The kitchen is a chef's delight, showcasing granite countertops, upgraded cabinets, and a sleek new faucet. Every detail has been refined, from upgraded door closets and floor vents to premium floor tiles in all bathrooms. Outdoors, enjoy a deck with composite boards, patio slabs, and a separate entrance. A storm back yard door enhances durability, completing this move-in-ready gem. Basement unit is fully finished with two rooms and 1x3pc washrooms and a cute kitchen Basement unit has laundry with washer and dryer and separate entrance. Property features double garage with lane driveway. Property is located in heart of York University Village. Finch subway station steps away and bus stop. Banks, Walmart, McDonald's are steps away. Great investment opportunity for a family or investors. (id:50787)
Homelife/cimerman Real Estate Limited
34 & 35 - 175 Toryork Drive
Toronto (Humber Summit), Ontario
Exciting opportunity to take your business to the next level! 2 units combined, offering two 12x10 bay doors, with access for 53' trailers. 1,100 sq ft of front office space for admin/show room and 3158 sq ft of warehouse with two mezzanines for added storage. (id:50787)
Landlord Realty Inc.
114 - 62 Sky Harbour Drive
Brampton (Bram West), Ontario
Welcome to this newly built modern 1-bedroom + den unit, perfect for comfortable and stylishliving. The den can be used as a second bedroom or a home office, adding flexibility to yourspace. Enjoy a modern kitchen with quartz countertops, stainless steel appliances, and astanding shower. The unit also features laminate flooring, ensuite laundry, and a privateterrace. Located in a prime area, just steps from grocery stores, shopping, schools, publictransit, and with quick access to Hwy 407 & 401. (id:50787)
Homelife/miracle Realty Ltd
511 - 2520 Eglinton Avenue W
Mississauga (Central Erin Mills), Ontario
Super Appealing 2 Bed 2 Bath Apartment In An Upscale Building that Is Part of The Beautiful Neighborhood Of Central Erin Mills! When You Walk In, There Is A Spacious Entrance That Leads You To This Flawless Open Concept Apartment with 10 Ft Ceilings. The Bathroom To The Right Has Upgraded Cabinets, Backsplash And Tiling In Shower. Kitchen Is Just Outstanding With Modern Cabinetry, Stainless Steel Appliances, Gorgeous Backsplash And Lots Of Counter Space. The Living Room Has Massive Windows With A W/O To The Roomy Balcony! Primary Bedroom Is The Perfect Size With A 4 Pc Ensuite That Is Also Updated Featuring A Glass Door Shower. 2nd Bedroom Is Also A Very Good Size With Floor To Ceiling Window Allowing Plenty Of Sun To Shine Through! This Location Is Close To Everything You Need. Highways, Schools, Grocery Stores And More!! (id:50787)
RE/MAX Aboutowne Realty Corp.
412 - 17 Zorra Street
Toronto (Islington-City Centre West), Ontario
Experience the perfect blend of style and functionality in this 1-bedroom condo in the heart of Etobicoke! With 9ft ceilings and a smart open-concept layout, every inch is designed for easy living. Built in 2018, this unit features modern finishes, stainless steel appliances, and a spacious balcony perfect for your morning coffee or relaxing after a busy day. Whether you're after a fresh start or a savvy investment, this one has everything you need. Next-Level Amenities: Indoor pool, hot tub, steam room, gym, games room & party room! Bonus: A terrace with BBQs (on same floor as unit) + an outdoor playground for extra fun. (id:50787)
Royal LePage Signature Realty
13 Revol Road
Penetanguishene, Ontario
BRAND NEW - Never lived in -Builder direct sale - presenting the populat Yorkshire 4 Bdrm Model, 1950 sq.ft. on court street, PREMIUM LOT - backing onto treeded area, ALL BRICK - NO SIDEWALK - great no-nonsense plan, double door entry, circular staircase, main floor laundry with 2 car garage. Located in picturesque Penetanguishene, minutes from eateries, shopping harbour, docks, fishing and so muvh more! A must see! (id:50787)
Royal LePage Citizen Realty
32 Revol Road
Penetanguishene, Ontario
BELLS & WHISTLES! BRAND NEW - Never Lived IN -Builder direct sale. A must see! 1,800 sq.ft. brand new 3 bdrm bungalow on a 50' PREMIUM LOT backing onto field. This home is full of upgrades $$. Hardwood & Ceramics throughout main floor, open oak staircase to basement, high flat ceilings with lots of pot lights, upgraded modern kitchen with quartz countertops-backsplash-bkr bar-valance lighting-undermount sink, open concept, gas fireplace, pot lights, large ensuite glass shower-double sinks, true double car garage wide. ALL BRICK. Add to your list. (id:50787)
Royal LePage Citizen Realty
29 - 21 Honeycrisp Crescent
Vaughan (Vaughan Corporate Centre), Ontario
Featuring over 1,000 square feet of living space appointed with high quality finishes. The family sized kitchen features a large island with double stainless steel sinks, as well as countertop seating for 3 people, full sized appliances, stone countertops, tiled backsplash, and plenty of cabinetry space. The oak wood staircase leads to a living floor with two bedrooms and two washrooms along with plenty of storage space. Comes with 1 underground parking spot. (id:50787)
Urban Homes Realty Inc.
5312 - 7890 Jane Street
Vaughan (Vaughan Corporate Centre), Ontario
Live in this southeast-facing 2-bed, 2-bath condo (699 sq. ft.) with a wraparound 260 sq. ft. balcony. Includes 1 parking and Bell high-speed internet. Enjoy floor-to-ceiling windows, abundant natural light, laminate flooring, 9-ft ceilings, quartz countertops, and built-in appliances in a modern open-concept kitchen.World-Class Amenities: 24,000 sq. ft. of premium facilities, including a rooftop pool with cabanas, cardio zone, yoga spaces, basketball & squash courts, co-working spaces, library, multiple terraces, and a 1-acre park.Unbeatable Location: Direct subway access at Vaughan Metropolitan Centre, steps from shopping, dining, and entertainment. Easy access to Hwy 7, 400 & 407, near York University, Vaughan Mills, IKEA, Walmart, YMCA, and more. Included one parking and one locker (id:50787)
Urban Homes Realty Inc.
814 - 292 Verdale Crossing
Markham (Unionville), Ontario
- 1 year old condo unit located at the heart of downtown Markham,, Steps To Cinema, restaurants, hotel, PamAm center, GoodLife fitness and more, Proximity To future York Markham campus. Very Functional Floor Plan. Integrated Appliances, Centre Island, 9' Smooth Ceilings And Pre Engineered Hardwood Floors! 24Hr Concierge, 1 Locker & 1 Parking Included! (id:50787)
Bay Street Group Inc.
Bsmt - 53 Raven Cross Avenue S
Markham (Cornell), Ontario
Newly built 2 Bedroom Basement Apartment available In The Desirable Cornell Neighborhood. Be The First to Enjoy This Luxurious Legal Apartment. Kitchen boasts Granite Countertops, Double Sink, Double Door Fridge, Built In Stainless Steel Microwave And Oven. Stunning Marble in the Bathroom. New Ensuite Washer And Dryer. Close to School, Shopping Center, Library & Water Park. A Must See!! (id:50787)
Royal Canadian Realty



