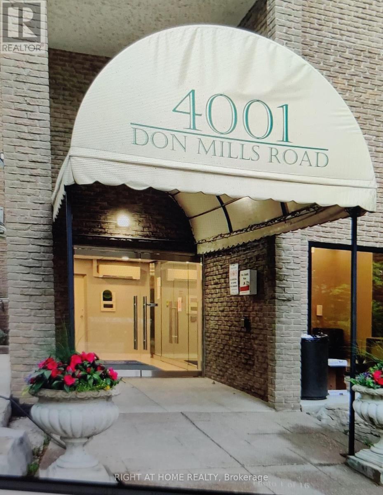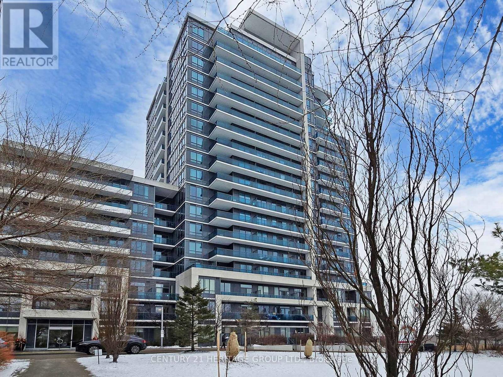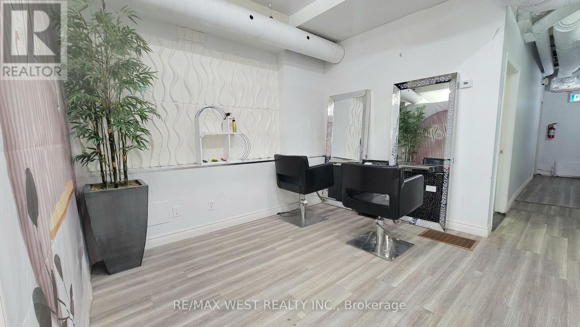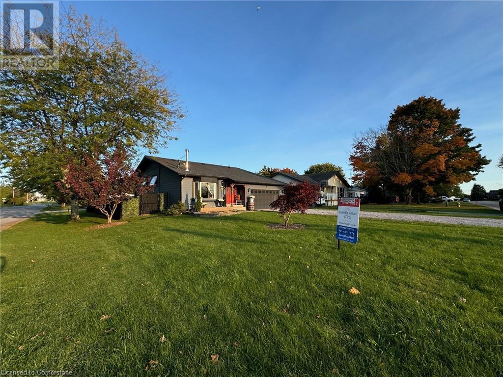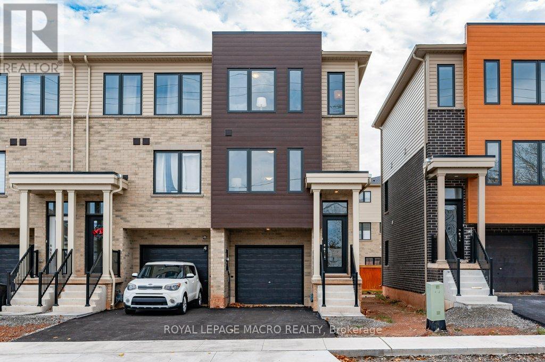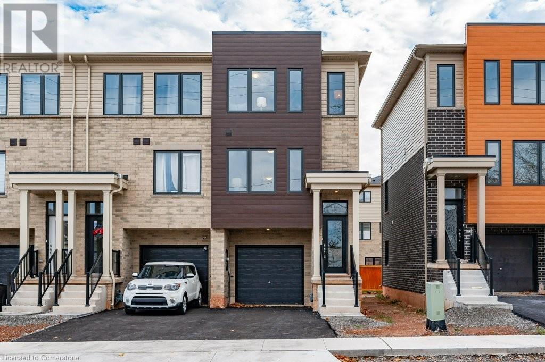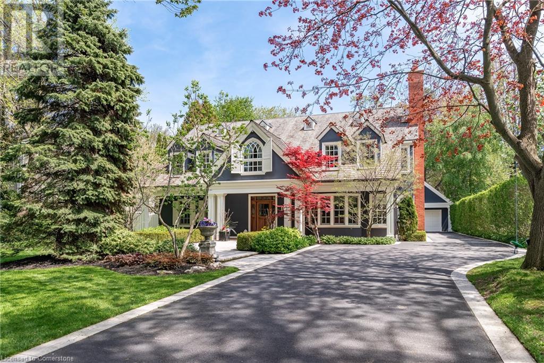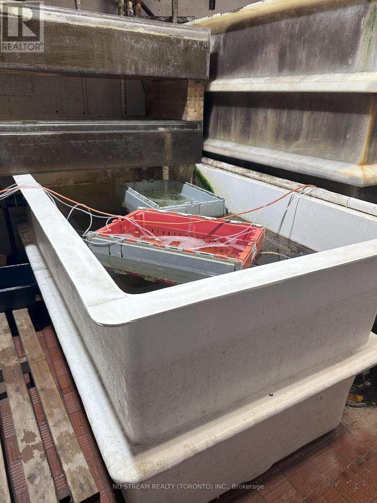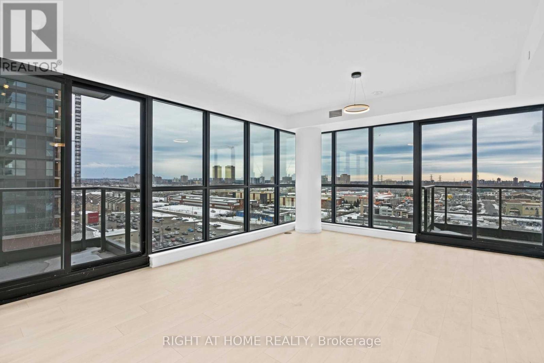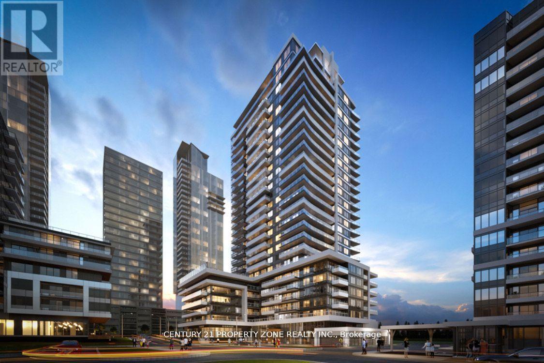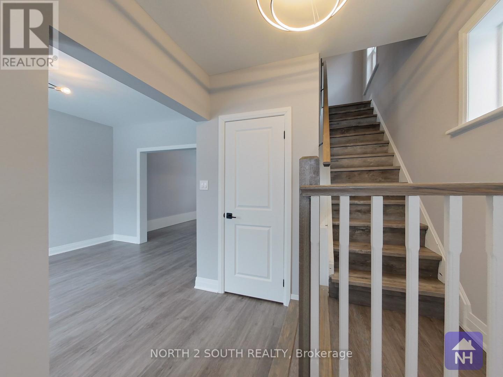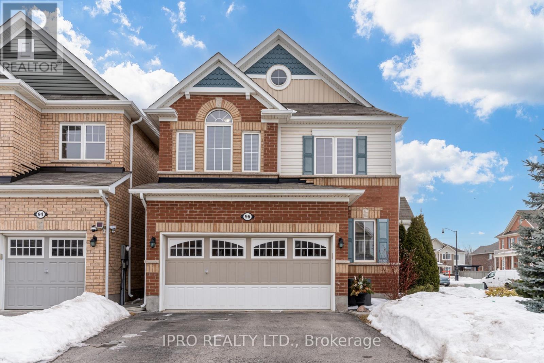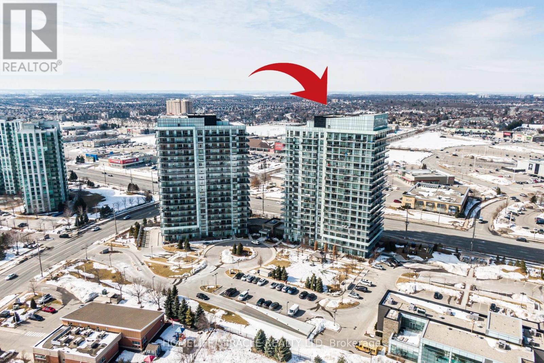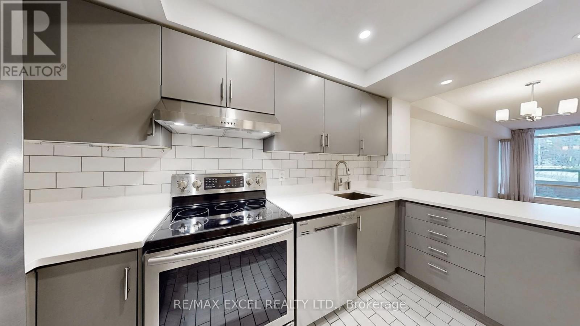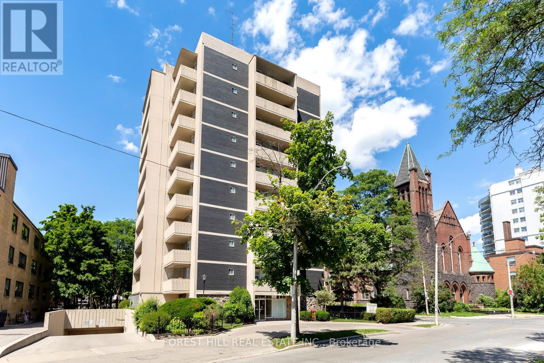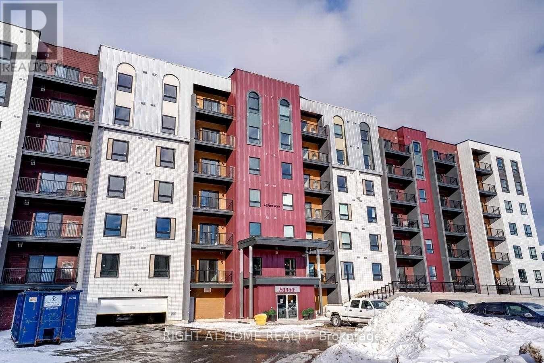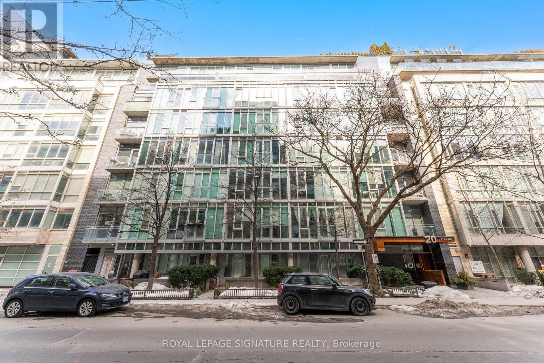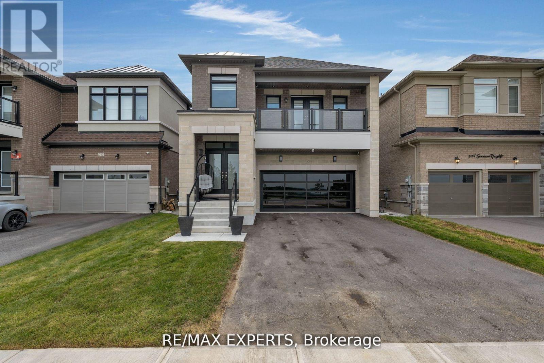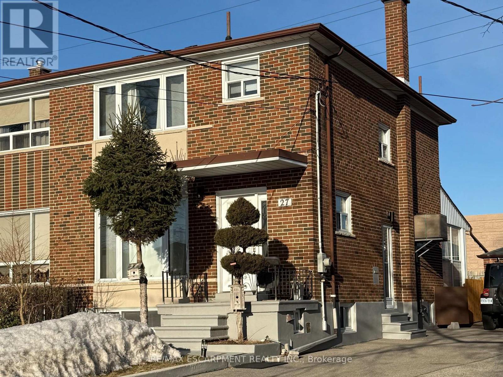108 - 4001 Don Mills Road
Toronto (Hillcrest Village), Ontario
Completely upgraded unit with a modern look and customized kitchen in a strategically located building. Neighborhood has the top rated schools, 24hr ttc service at the front of the building or drive to 401/407 in minutes. Over 1200 sq.ft of living space with two bedrooms and two full wash rooms, bright, open concept kitchen and living, w/o to large open patio. Primary bedroom has ensuite. Den offers plenty of storage space or use it as kid's study room. High end kitchen appliances and fittings in washroom, trendy staircase, sensor lights inside the unit, combined with building amenities add up to a comfortable living. Condo fee includes hydro and water. Just move in and enjoy a relaxing life with your family in a friendly atmosphere. (id:50787)
Right At Home Realty
1105 - 77 Mutual Street
Toronto (Church-Yonge Corridor), Ontario
2 Bedroom 2 Bath Unit In The Heart Of Downtown Toronto With Bright West Views. Open Concept Functional Layout. Close Proximity To Ryerson University, Eaton Centre, Yonge & Dundas Subway Station, Ttc, Restaurants, Shops, And Many More. Building Amenities Includes Gym, Party Room, Guest Suites (id:50787)
Homelife Landmark Realty Inc.
160 Hollingsworth Drive
King (King City), Ontario
Nestled in the heart of the highly sought-after King City, this residential land presents an exceptional opportunity to build your custom luxury home in a diverse and affluent community. With a generous frontage of 75 feet and a depth of 136.63 feet, this prestigious neighborhood seamlessly blends modern luxury living with unparalleled convenience. King City is renowned for its many Princess Margaret Lottery Prize Luxury Homes and is just minutes away from elite private schools such as Villanova College, Country Day School, Montessori, and Seneca College. Enjoy walking proximity to the King City Arena & Community Centre, featuring soccer fields, tennis courts, baseball fields, skateboard ramps, a children's water park, and an indoor ice rink. The recently opened King City Public Library and Township of King are also nearby, as well as various restaurants, Banks like TD Bank, CIBC, Royal Bank, Coppas grocery store, Starbucks, Tim Hortons and more! The city is surrounded by nature trails for both hiking, running, and cycling activities. Golf enthusiasts will appreciate the proximity to reputable courses like Cardinal Golf Club, King Valley Golf Club, and King's Riding Golf Club. The city and residents are anticipating the upcoming $86 million King's Township-Wide Recreation Centre to open in early 2025. With easy access to King GO Train & Bus Station and Highway 400, King City is approximately 14 minutes to Smart Centers and Vaughan Mills Shopping Center, 20 minutes to York University, 28 minutes to Toronto Pearsons International Airport, and 40 minutes to downtown Toronto Union Station. King City offers elegant and unique homes in a vibrant community. There's no place like home, so start building your custom home here today! (id:50787)
RE/MAX Hallmark Realty Ltd.
409 - 2 Park Vista Drive
Toronto (O'connor-Parkview), Ontario
Renovated, Open Concept Kitchen, White, Chocolate Or Two Tone Shaker Cabinets, And Stone Renovated, Open Concept Kitchen, White, Chocolate Or Two Tone Shaker Cabinets, And Stone Counter-Tops, Stainless Kitchen Appliances, Heat (Tenants Are Responsible For Paying Their Hydro And Water) All residences get access to the community pool and kids climber. (id:50787)
Century 21 Percy Fulton Ltd.
82 Ninth Street
Brock (Beaverton), Ontario
Welcome To 82 Ninth St In Charming Ethel Park! A Extensively Renovated Home With Open Concept Living On The Main Floor! There Is A Large Primary Suite On The Main Level, As Well As A Conventional Primary And A Second Bedroom Upstairs, Plus A Basement Rec Room/Family Room! Large Home With 2107 Above Grade Sqft (MPAC), Great For Families Or Multi Generational Living! Moving Outside The Property Features A Desirable Oversized 25.5' X 24' Drive-Through 2 Car Garage With Work Area, A Large 19x10 Deck Overlooking The Beautifully Maintained Park-Like Grounds And You Also Have A Beach And Marina Nearby. Beaverton Is Now A Easy Commute To The GTA Via Hwy 48 Or Hwy 404. Enjoy Small Town Living Conveniently Located Close To All Amenities! (id:50787)
Exp Realty
45 Riverplace Crescent
Brampton (Bram East), Ontario
Absolutely Stunning semi-detached home offers the perfect blend of comfort and functionality. Step in through the grand double-door entry into a large living room. The family-sized eat-in kitchen provides ample space for dining! On the second level, you'll find 3 generously sized bedrooms, including a primary suite with a 5-piece ensuite and walk-in closet. Great room at Second level (Can be converted into 4th Bedroom). New Vinyl Floors On the Main Level. Oak Stairs. Pot Lights Throughout The Home. Renovated Kitchen w/Quartz Countertops & Brand-New S/S appliances. New Paint And new Zebra blinds. Roof Shingles Changed In 2021. The fully finished basement features a separate entrance, a full kitchen, a spacious living area, and 2 bedrooms ideal for rental income, extended family, or guests. Currently, Tenants pay $1700/Month. Located in a desirable neighborhood of Bram East, close to schools, parks, and all major amenities, this home offers endless potential. Don't miss out (id:50787)
Save Max Achievers Realty
Upper - 22 Cathedral High Street
Markham (Cathedraltown), Ontario
Bright & Spacious End Unit Townhouse In The Prestigious Cathedral Town! Hardwood Flooring in Living and Dinning with 9' Ceiling & Pot Lights. Oak Staircase. Modern Upgraded Kitchen With Granite Countertop, Backsplash, S/S Appliances, Large Center Island. W/O To Large Terrace. Primary BR W/ 4 Piece En-Suite, W/I Closet & W/O To Balcony. (id:50787)
Mehome Realty (Ontario) Inc.
116 Huron Street
Woodstock, Ontario
This is a rare opportunity for contractors or investors! 116 Huron St is an oversize lot (60x126 sqft) with a rap-a-round driveway with lots of open space for entertaining, gardening or simply relaxing. The key features like the tandem two-car garage with its own 100 amp fuse box, drywall, and a fully finished auxiliary room with a private deck could be really attractive for potential buyers or renters. The house has a 200amp fuse box capability. It's walking distance to downtown Woodstock with easy access to shopping, dining, schools, Fanshawe College and amenities adds extra value to the property. Garage could be used for storage or workshop space. A must see and at a great price! (id:50787)
Right At Home Realty
Ph105 - 7165 Yonge Street
Markham (Grandview), Ontario
Gorgeous Unit With Unobstructed In Parkside Towers B1 At World On Yonge Complex With South East View. 530 Sq Ft Of Living Space + 30 Sq Ft Of Terrace, 9' Ceilings, Laminate Floors, Stainless Steel Appliances. 7 Mins Drive To Finch Subway Station. Connected To Indoor Shopping Mall, Asian Supermarket, Food Court, Medical Offices, Pharmacies, RBC Bank, Exchange Bank, Hotel, New Spa. (id:50787)
Century 21 Heritage Group Ltd.
Rm1 - 1182 Eglinton Ave W Avenue
Toronto (Forest Hill North), Ontario
Attention Hairstylists! Room for rent inside a well established Nail Salon on a very busy street (Eglinton W and Allen Rd). Receive a key and work your own hours. This room is private, with a lockable door, includes 2 beds, 2 sinks and plenty of cabinet space for storage. Used in the past for scalp therapy. Suitable for the following services: Aesthetics, waxing, laser, body tattoo, lashes, brows, facials, etc. All utilities included, Wifi included. A great opportunity to start your own business in a very established nail salon. (id:50787)
RE/MAX West Realty Inc.
Rm2 - 1182 Eglinton Ave W Avenue
Toronto (Forest Hill North), Ontario
Attention Beauty Professional and Aestheticians! Room for rent inside a well established Nail Salon on a very busy street (Eglinton W and Allen Rd). Receive a key and work your own hours. This room is private, with a lockable door, includes 2 beds, 2 sinks and plenty of cabinet space for storage. Used in the past for scalp therapy. Suitable for the following services: Aesthetics, waxing, laser, body tattoo, lashes, brows, facials, etc. All utilities included, Wifi included. A great opportunity to start your own business in a very established nail salon. (id:50787)
RE/MAX West Realty Inc.
24 Woodhouse Avenue
Port Dover, Ontario
Woodhouse Acres Detached Multi level open concept home - comes with your own deeded access to the private beach area for this neighbourhood- No need to fight crowds at the public beaches with your private beach access! Fully fenced backyard with Decks off the Kitchen & Main Bedroom- Hot Tub, Firepit & space to watch the lake sunrises & sunsets! Great room with cathedral ceiling & newer gas stove- a few steps up to formal separate dining area overlooking the Great Room area- timeless solid Oak kitchen with island, breakfast nook & pantry closet- Oversized Main bedroom with convenient 4 piece ensuite & patio doors to a private custom covered outdoor living space with vault ceilings, shutters, gated stairs to enjoy the lake breeze- thoughtful Upper level laundry- 2nd full 4 piece bathroom plus 2 additional spacious bedrooms- Lower level with large Rec Room- bonus 4th Bedroom- in-law suite potential with the -inside access/ separate entrance to the insulated Double Garage- This opportunity is a must see for those who want lake & beach lifestyle with the privacy of your own beach and only a short walk to enjoy the vibrant Port Dover beach strip & character filled town! (id:50787)
RE/MAX Escarpment Realty Inc.
272 Fennel Street
Blandford-Blenheim (Plattsville), Ontario
Discover your dream family home in the heart of Plattsville! This inviting bungalow at 272 Fennel St offers close to 1240 sq. ft. of above grade comfortable living, perfect for creating lasting memories. Enjoy a warm, welcoming community with easy access to KW, Cambridge, and Woodstock. Inside, find 3 bedrooms with hardwoods and laminate flooring, and 2 full baths including a 4 pc on the main floor, and a full 3 pc in the basement. Buyers will love the open-concept living area featuring a spacious eat-in kitchen a walkout to a deck overlooking the mature fenced yard. The finished basement provides additional space for recreation and guests. There is a full laundry room and tons of storage space. Outside, a spacious yard with a garden shed and deck are ideal for family fun, entertaining and gardening if you wish, while the 1 1/2-car garage and double-wide driveway offer ample parking. Experience the perfect blend of comfort and community in this charming Plattsville home. Located within walking distance of the Public School, Park and the Arena/Community Centre (id:50787)
Peak Realty Ltd.
223 Wilson Street E
Ancaster, Ontario
Beautiful, new construction mixed-use space in the heart of Ancaster Village! Approximately 4200 SF on the ground level with soaring 16' ceilings. Completion estimated for Spring, 2026. 19 surface parking spaces. Taxes not yet assessed. TMI estimated at $5/SF. Floorplans available. (id:50787)
RE/MAX Escarpment Realty Inc.
214 - 1165 Journeyman Lane
Mississauga (Clarkson), Ontario
Welcome to Clarkson Urban Towns. Brand new East facing apartments with open views. Upgraded unit with 2 balconies and laminate in bedrooms, living and dining. 2 sunny, spacious bedrooms with 2.5 washrooms. Master with en-suite washroom & W/O yo balcony. Stainless steel brand new appliances. Open concept with 9 ft ceiling. One underground parking plus locker. Upper level en-suite laundry with stacked washer/dryer. Please review floor plan. **EXTRAS** Short walk to Clarkson GO Station. Near QEW and 25 mins to Downtown Toronto. (id:50787)
Ipro Realty Ltd.
1185 Deer Run
Mississauga (Creditview), Ontario
Welcome to 1185 Deer Run! This Meticulously Maintainned home is steps to everything! Fabulously Upgraded and Ready to Move In! Open Concept Layout with Hardwood Floors, An Upgraded Kitchen, Main Floor Living and Dining Room, Family Room and an eat- in kitchen with a walkout to your private yard. (id:50787)
Royal LePage Realty Plus
15b Bingham Road
Hamilton (Mcquesten), Ontario
Welcome to Roxboro, a true master-planned community located right next to the Red Hill Valley Pkwy. This new community offers an effortless connection to the GTA and is surrounded by walking paths, hiking trails and a 3.75-acre park with splash pad. This freehold end-unit townhome has been designed with naturally fluid spaces that make entertaining a breeze. The additional flex space on the main floor allows for multiple uses away from the common 2nd-floor living area. This 3 bedroom 2.5 bathroom home offers a single car garage and a private driveway, a primary ensuite and a private rear patio that features a gas hook up for your future BBQ. Granite counter tops, vanity in powder room, a/c and new appliances included. (id:50787)
Royal LePage Macro Realty
16 Flamingo Drive
Hamilton (Bruleville), Ontario
This spacious 4 level back split has it all:an in-law suite w/separate entrance with 2 bedrms could possibly convert into 3.IDEAL for multi generational living.The solar panels will start generating yearly income in 2032 of $2,700-$3,000 for a total approx. income $15,000 over a 5 year period.The upper level boasts 3 bdrms. The master bdrm is a true retreat, offering 5 piece ensuite with Jacuzzi tub. A balcony overlooking the tranquil backyard where you can enjoy your morning coffee,a his and hers closet and separate walk-in closet(has plumbing available if a laundry room were desired). The Main floor has an updated eat-in kitchen w/granite counter, SS appliances, slide out pantry cupboard. An elegant dining/living area with hardwood floors, and bay windows w/California shutters. The lower level offers additional living space with a second kitchen/dining rm with a walkout to your backyard oasis perfect for entertaining or just relaxing. A large family room with a cozy wood burning fireplace. The 4th level offers a bedroom,& Lrg rec rm or possibly 2 more bedrooms. Location Location Location backing onto Bruleville Nature park, and just minutes away from Upper James,Limeridge Mall,Lincoln Alexander Prkwy,and an array of amenities. New roof w/vinyl protection(2019),new air cond.(2024),furnace upgraded with new computer panel(2018),new hrdwood main&2nd Flr. fence, pergola, deck/balcony(2015). (id:50787)
Right At Home Realty
2358 Norland Drive
Burlington (Orchard), Ontario
Welcome to this stunning custom 3+1 bedroom, 3.5 bathroom home in the desirable Orchard community.Thoughtfully upgraded throughout, this open-concept floor plan with double height entry offers modernelegance and functional living spaces. Key features include New Main bath and Master bath (heated 2x4porcelain tiles with floors on timer) with custom 8 cabinets, quartz countertops and tiling ($90,000). Heatedself-cleaning 6 therapeutic soaker tub with wall panel controls and Bluetooth option to run controls from a cellphone, gourmet kitchen with newer appliances, butlers pantry and built-in wine fridge, additional customkitchen cabinetry, hardwood flooring, gas fireplace in the family room, finished basement featuring a wet barand integrated surround sound system. Newly landscaped backyard (2024) offering a serene outdoor retreat,front landscape lighting for enhanced curb appeal, double garage w/inside entry and custom shelving providingample storage. Located in a family-friendly neighbourhood with top-rated schools, parks, and amenities, thishome is a true gem. Dont miss your chance to own this one-of-a-kind property. LG washer/dryer(2025). (id:50787)
Royal LePage Burloak Real Estate Services
96 Weslock Crescent
Aurora, Ontario
***FOUR EN-SUITES***Experience luxury living in this brand-new, never-lived-in 4-bed, 5-bath home by Paradise Homes in the prestigious Aurora Trails community. Situated on a 42-ft lot, this stunning property offers over 3,100 sq. ft. of modern living space.Features include: 9-ft ceilings on both main & second floors, hardwood & porcelain flooring throughout, a gourmet kitchen with extended-height cabinets, a large center island, pantry wall & bright breakfast area. Functional main floor layout with a formal dining room, sunlit great room, private den & laundry room w/ front-load washer & dryer. Mudroom w/ closet & service entrance provides direct access to the kitchen. All 4 spacious bedrooms have their own ensuite baths w/ quartz/granite countertops & frameless glass showers. Additional upgrades: dark-stained oak staircase, 8-ft doors & a driveway w/ no sidewalk, allowing parking for 4 cars.Prime location within walking distance to the future Dr. G. W. Williams Secondary School & minutes to Hwy 404. ***EXTRAS*** Smooth main floor ceilings, black stainless steel KitchenAid appliances, grey LG front-load washer/dryer, tankless water heater, dark-stained hardwood floors & staircase, quartz/granite countertops in kitchen & baths. (id:50787)
RE/MAX Imperial Realty Inc.
16 Flamingo Drive
Hamilton, Ontario
This spacious 4 level back split has it all:an in-law suite w/separate entrance with 2 bedrms could possibly convert into 3.IDEAL for multi generational living. The solar panels will start generating yearly income in 2032 of $2,700-$3,000 for a total approx. income $15,000 over a 5 year period.The upper level boasts 3 bdrms. The master bdrm is a true retreat, offering 5 piece ensuite with Jacuzzi tub. A balcony overlooking the tranquil backyard where you can enjoy your morning coffee,a his and hers closet and separate walk-in closet(has plumbing available if a laundry room were desired). The Main floor has an updated eat-in kitchen w/granite counter, SS appliances, slide out pantry cupboard. An elegant dining/living area with hardwood floors, and bay windows w/California shutters. The lower level offers additional living space with a second kitchen/dining rm with a walkout to your backyard oasis perfect for entertaining or just relaxing. A large family room with a cozy wood burning fireplace. The 4th level offers a bedroom,& Lrg rec rm or possibly 2 more bedrooms. Location Location Location backing onto Bruleville Nature park, and just minutes away from Upper James,Limeridge Mall,Lincoln Alexander Prkwy,and an array of amenities. New roof w/vinyl protection(2019),new air cond.(2024),furnace upgraded with new computer panel(2018),new hrdwood main&2nd Flr. fence, pergola, deck/balcony(2015). (id:50787)
Right At Home Realty
15b Bingham Road
Hamilton, Ontario
Welcome to Roxboro, a true master-planned community located right next to the Red Hill Valley Pkwy. This new community offers an effortless connection to the GTA and is surrounded by walking paths, hiking trails and a 3.75-acre park with splash pad. This freehold end-unit townhome has been designed with naturally fluid spaces that make entertaining a breeze. The additional flex space on the main floor allows for multiple uses away from the common 2nd-floor living area. This 3 bedroom 2.5 bathroom home offers a single car garage and a private driveway, a primary ensuite and a private rear patio that features a gas hook up for your future BBQ. Granite counter tops, vanity in powder room, a/c and new appliances included. (id:50787)
Royal LePage Macro Realty
41 Chartwell Road
Oakville, Ontario
Situated south of Lakeshore Road + just steps to the walking trails of Esplanade Park along the shores of Lake Ontario sits this timeless + meticulously crafted classic cape cod style home. Updated + very well-maintained, including an extensive renovation designed by Bill Hicks + executed by Chatsworth Fine Homes, married with a highly-styled + refined interior. Elegant foyer is the centre point of the home connecting the formal living w/generous glazing + cozy gas fireplace & dedicated dining room w/a beautiful curved wall of windows. The adjacent walk-in pantry leads you to the well-appointed custom chef’s kitchen with full-height cabinetry, commercial grade appliances, recessed coffee station, impressive 9.5” foot centre island with fine marble counter tops + a temperature-controlled wine cellar. Connected to a sun-filled great room w/feature wall with an oversized gas fireplace + custom cabinetry surround – an ideal spot for family gatherings. Office is tucked away, offering privacy when desired. Main floor laundry + mudroom w/walk-in storage offers the utmost convenience. Tucked away in a dedicated wing, the primary is a retreat on its own. Sleeping quarters w/ vaulted ceiling + gas fireplace, two dressing rooms w/built-ins + spa-worthy ensuite. The additional 4 bedrooms are generously sized each w/ample storage. A second laundry room on this level keeps you organized. Fully finished lower level provides additional living space with a spacious rec room, fitness area, theatre, additional bedroom + pwdr. Just 5 homes north of the Lake, the shores can be heard from the rear yard. Adventure packed with fenced pool area w/connected spa + expansive stone patios for sunny lounging. Very well positioned on a large 20,075sqft private lot, in a top school district + walking distance to Oakville’s downtown core. Charming, while also elegantly appointed to meet the needs of the contemporary homeowner. (id:50787)
Century 21 Miller Real Estate Ltd.
720 Grey Street Unit# 17
Brantford, Ontario
Welcome to this brand-new (2023) 3-storey townhouse offering 1,552 sq. ft. of living space. With 3 spacious bedrooms and 3 full bathrooms, this home is perfect for comfortable family living. The main level features a single-car garage, a 3-piece bathroom, and a generous bedroom with walk-out access to the backyard, making it ideal for guests. The second level presents an open-concept design that combines the living, dining, and kitchen areas. The bright living room extends to a private balcony, offering a peaceful retreat. On the third level, you'll find a spacious primary bedroom with its own 3-piece ensuite, a second well-sized bedroom, and an additional 4-piece bathroom. Conveniently located near Highway 403, the Grand River, and just a short drive from downtown, this home offers easy access to both nature and city amenities. (id:50787)
Revel Realty Inc.
219 - 80 Vanauley Street
Toronto (Kensington-Chinatown), Ontario
Welcome to SQ2 Condos built by Tridel in Alexandra Park, where luxury meets convenience in one of Torontos most vibrant neighbourhoods! This stunning 2Br, 2Bath unit offers the perfect blend of modern design, comfort, and urban living. Spacious & Bright: Large windows fill the space with natural light. Open-Concept Layout: Perfect for entertaining and everyday living. Modern Kitchen: Equipped with high-end appliances, sleek cabinetry & marble countertops. Private Balcony: Enjoy city views and fresh air. Premium Amenities: Gym, rooftop terrace, party room & 24-hour concierge. Nestled at Spadina & Queen St West, you're steps away from trendy restaurants, cafes & bars, boutique shops & Eaton Centre, TTC streetcars & easy access to downtown core, parks & entertainment venues. Ideal for young professionals, couples, or small families, this condo offers a dynamic urban lifestyle with everything at your doorstep! (id:50787)
Century 21 King's Quay Real Estate Inc.
D20 - 63 Silver Star Boulevard
Toronto (Milliken), Ontario
Turn Key Seafood has been a wholesale business for over 10 years, with many staple supermarket and restaurant customers. Owner retires. It is perfect for family businesses or newcomers. 400sft walk-in freezer, 200sft walk-in cooler, 200sft salt water pool, 20sft freshwater pool, close 1000sft mezzanine, and much more equipment. The seller will provide training and could stay to help. Super busy location, restaurants, offices, retail, wholesale, all around. Perfect opportunity to build your business career. 4-year lease term left. (id:50787)
Nu Stream Realty (Toronto) Inc.
39 Linden Park Lane
Hamilton, Ontario
The opportunity that NO ONE should miss out on!!!!! For $719,900 ( including HST ) 39 LINDEN PARK LANE could by YOURS IN JUST 30 DAYS! This 1360 sf INTERIOR BRAND NEW FREEHOLD TOWNE located on a Private Lane on HAMILTON’s CENTRAL MOUNTAIN. Built by DiCENZO HOMES enjoy FRONT EXTERIORS complemented with BRICK, STUCCO & STONE. This UNIT has a COVERED PORCH & a FAUX BALCONY. Once inside you are welcomed by HARDWOOD FLOORING that leads you to an OPEN CONCEPT DINING, LIVING & KITCHEN AREA. The kitchen has CLASSIC WHITE CABINETRY, STAINLESS STEEL APPLIANCES, PANTRY & an ISLAND. When it’s time to RELAX, upstairs you will find CONVENIENT UPSTAIRS LAUNDRY & 3 SPACIOUS BEDROOMS. The PRIMARY BEDROOM features 2 CLOSETS ( one walkin ) & an ENSUITE with a LARGE VANITY & GLASS CORNER SHOWER. This TOWNE is just minutes from ALL AMENITIES & MOVE IN READY!!!! (id:50787)
Coldwell Banker Community Professionals
1602 - 44 Falby Court
Ajax (South East), Ontario
Beautiful sun soaked west facing Corner unit in a high sought after building. With new flooring, fresh paint, and all new Kitchen Aid appliances this unit is Turn Key ready. With two full bathrooms and two spacious bedrooms and a den that can easily be converted to a 3rd bedroom, this unit is perfect for anyone...be it someone starting out on their own or a family. The natural light in this unit is second to none, really a plant lovers dreams. 3 pc ensuite bathroom and large walk in closet in primary bdrm. Huge balcony with western exposure! Ensuite Laundry & Large Ensuite Storage Room! On clear days you can enjoy views of the cn tower and easily see the waves on Lake Ontario. If you enjoy walking, biking, or running, the Ajax Waterfront trail is for you. It's conveniently located minutes away from the condo building and runs all the way from Oshawa to Pickering. Steps to the Ajax Community Centre, and the Ajax/Pickering Lakeridge Hospital. Minutes drive to Shops, Restaurants. Very well maintained building! Amenities Galore!!! Outdoor Pool, Tennis Courts, Very Large Green Space, Playground, Gym, Sauna, Billiards Room, Library, Rec Room, Ample Visitor Parking! Prime location only minutes to 401, Go Station, Beautiful Ajax Waterfront. Steps to Schools, Shops & Hospital! (id:50787)
RE/MAX All-Stars Realty Inc.
913 - 33 Frederick Todd Way
Toronto (Thorncliffe Park), Ontario
Welcome to the Leaside's Newest Luxury Condo Building. Beautiful And Spacious 1 Bedroom Corner Suite With Wrap Around Windows and two walkout balconies. Functional layout With Absolutely No Wasted Space! Enjoy Integrated Kitchen Appliances, Sleek Modern Finishes. You're Steps To Lrt Laird Station, Transit, Sunnybrook Park, Top Rated Schools, Restaurants, Homesense, Canadian Tire & More! Tenants To pay utilities and have tenant Insurance coverage. The unit comes with a locker. (id:50787)
Right At Home Realty
32 Doc Lougheed Avenue
Southgate, Ontario
PRICED TO SELL!! Offer Welcome Anytime * Stunning, Newly Built 3-Bedroom, 4-Bathroom Detached Home In The Growing Community Of DUNDALK! This Modern Residence Offers A Perfect Blend Of STYLE And FUNCTIONALITY, With HIGH-END UPGRADES Throughout * Step Into A Bright, Open-Concept Layout Featuring Large WINDOWS That Flood The Space With NATURAL LIGHT * The BEAUTIFULLY DESIGNED KITCHEN Boasts GRANITE COUNTERTOPS, Sleek CABINETRY, And STAINLESS STEEL APPLIANCES, Making It Perfect For Any HOME CHEF * The MAIN FLOOR And SECOND-FLOOR HALLWAY Feature Gorgeous HARDWOOD FLOORING, With A STAIRCASE STAINED To Match Seamlessly, Adding A COHESIVE And ELEGANT Touch * The PRIMARY BEDROOM Offers A Spacious WALK-IN CLOSET And A LUXURIOUS ENSUITE With MODERN FINISHES * Each BATHROOM In The Home Is Thoughtfully Designed With CONTEMPORARY FIXTURES And ELEGANT TOUCHES * Located In A PEACEFUL, FAMILY-FRIENDLY NEIGHBORHOOD, This Home Is Just Minutes From PARKS, SCHOOLS, And LOCAL AMENITIES * MOVE-IN READY And Waiting For You, Don't Miss Out On This EXCEPTIONAL DUNDALK PROPERTY! Be Sure To Check Out The 3-D VIRTUAL TOUR And FLOOR PLAN * Act Fast And Book Your SHOWING NOW! EXTRAS All ELECTRICAL LIGHT FIXTURES, S/S FRIDGE, STOVE, WASHER, DRYER, B/I DISHWASHER, All WINDOW COVERINGS & BLINDS, All DRAPERIES And SHEERS, CENTRAL AIR CONDITION * Furniture Can Be Included For An ADDITIONAL COST, Offering A FULLY FURNISHED, MOVE-IN-READY EXPERIENCE! (id:50787)
Exp Realty
Basement - 2013 Annecca Street
Innisfil (Alcona), Ontario
Experience the ultimate in comfort and convenience with this brand-new, fully furnished 2-bedroom lower level apartment. Boasting sleek, modern finishes and a spa-inspired bathroom, this home offers a luxurious living experience. Nestled in a sought-after, tranquil neighborhood, you'll enjoy easy access to the beach, top-rated schools, and vibrant shopping areas.With premium amenities including two flat-screen TVs, high-speed internet, stylish furniture, an electric fireplace, a private entrance, and two dedicated parking spaces, this apartment truly has it all. Dont miss your chance to make this stunning space your new home (id:50787)
RE/MAX Crosstown Realty Inc.
1401 - 1455 Celebration Drive
Pickering (Bay Ridges), Ontario
Fantastic Opportunity for First Time Buyer & Investor to Own An Unit In a Sold Out Project-Universal City 2- One Year Old 1 Bed + Den With 1 Bath . The well Designed Layout Includes an Open Concept Kitchen , Living & Dining Area. The Spacious Den Is Versatile , Perfect for an Office Or kids Play area - Ideal for Those who work from Home ! Building Amenities Include Concierge, Gym , outdoor Pool, BBQ Area and Much More ! Conveniently Located Within Walking distance to the Pickering Go Station, this unit offers easy access to Hwy 401, Pickering Town center, Restaurants and Pickering Marina. Vacate Possession Available ! (id:50787)
Century 21 Property Zone Realty Inc.
76 Heintzman Crescent
Vaughan (Patterson), Ontario
***Spectacular Luxury Home On A Premium 50Ft Lot Backing To Conservation in E-N-C-L-A-V-E Of Upper Thornhill Estates***Quiet Crescent Surrounded By Pond & Trails- Walk To Nature Trails/Ponds/Schools/Parks. Inviting Foyer With Upgraded Double Entry Doors Leads To An Expansive Open Concept Roomy & Functional Layout. Approx. 5,600+ Sq Ft Luxury Living Space Inc. Finished Basement. Large Chef's Dream Kitchen With Upgraded Cabinets, Centre Island, Granite Countertops, Backsplash, W/I Pantry, Servery, Light Valance. Cathedral/Coffered/Waffle Ceilings, Smooth Ceilings With Custom Crown Moldings, Hardwood Floors, Pot Lights, Crystal Chandeliers, Custom Window Coverings. Living Areas of the Home are Spacious & Filled with Natural Light, Large Windows that offer Breathtaking Views. Main Floor Office, Second Floor Loft. Primary Retreat With Spa Like 5-Pc Ensuite & Balcony Overlooking Ravine. Finished Basement Family Enjoyment Or Entertainment & Features Home Theatre, Wet Bar, Extra Bedroom, Open Concept Living Room, Custom Built-Ins & 3-Pc Bath! Huge Mudroom With Direct Access To The Garage. Interlocked Stone Driveway & 7-Car Parking! Exterior Pot Lights, Landscape Front & Cedar Deck At The Backyard. Facade is Constructed with High-Quality Stone & Stucco, Giving it a Sophisticated & Timeless Appeal. Located Near Many Parks & One Of The Largest Walking Trail Systems in Vaughan. Minutes Away From Shopping, Transit, GO Train, Golf Courses, and Hwys. Super Location - Zoned For Best Top High Rated Schools - St. Theresa H.S & H. Carnegie P.S., Many Extras, See For Yourself. You Will Not Be Disappointed 10+++ EXTRAS S/S Appliances: Fridge, Stove, Hood Fan, B/I Dishwasher. Washer & Dryer. Electrical light fixtures, Window Coverings, B/I Speakers, Central Vacuum, Garage Door Openers+ Remote, Alarm System (id:50787)
RE/MAX Premier Inc.
190 Stewart Street
Peterborough Central (3 North), Ontario
Discover this stunningly renovated four-bedroom brick detached home in the heart of downtown. This property boasts a complete professional makeover, featuring brand new stainless-steel appliances, an ensuite laundry, quartz countertops, a sleek glass top stove, and modern fixtures and lighting. The home has been updated with new flooring, trim, and fresh paint throughout. All major systems have been upgraded, including new electrical, plumbing, furnace, air conditioning, and an all-steel roof. The home also includes cozy front and back decks, perfect for enjoying the outdoors. With its central location between Trent University and Fleming College, this property presents an excellent opportunity for both investors and end users. It's ideal for student housing or rental income, while also serving as a beautiful family home. Additionally, its close to top schools like Children's Montessori School. Convenient grocery shopping is nearby at Charlotte Pantry, Greg's No Frills, and The United Kingdom Shoppe. Enjoy your coffee fix at Turnbull Cafe, Hasseltons Coffee & Sweets, or Dreams & Beans Cafe Ltd. Dining options abound with restaurants like The Magic Rolling Pin, Jeff Purvey's Fish & Chips, and Shish-Kabob Hut just around the corner. (id:50787)
North 2 South Realty
1308 - 1235 Bayly Street
Pickering (Bay Ridges), Ontario
Modern One Bed+ Den San Francisco By The Bay Condo. Open Concept Living Space Features Stylish Laminate Flooring Throughout . Modern Kitchen With White Cabinets, Granite Counters, Breakfast Boardwalk. En- Suite Laundry. Large Locker Included.Hwy.401, Shopping, Food/ Grocery, Restaurants, Pickering Town Center, Frenchman's Bay &Bar And S/S Appliances. Walk Out To Private Balcony And North View. Steps To Go Train (id:50787)
Century 21 Innovative Realty Inc.
96 Robert Parkinson Drive
Brampton (Northwest Brampton), Ontario
Stunningly Designed Dream Home That Features 1739sf Of Beautifully Finished Living Space, 3+1 Large Bedrooms (The +1 Bedroom Option Currently Used As Family Room In This Model), 3 Bathrooms, 9 Ft Ceilings On The Main Floor - Completely Turnkey. Enter The Spacious Foyer And Into The Open Concept Dining Room With Its Clean Lines Running Into The Gourmet Kitchen With Stainless Steel Appliances, Including Built In Stove, Stove Top And Microwave. The Kitchen Features Gorgeous Chocolate Cabinetry, Breakfast Bar With Pendant Lighting, Center Island Breakfast Bar With Walk Out To The Fenced In Yard. The Second Level Features A 3-pc Bath, Family Bathroom, And 3 Generously Sized Bedrooms, Primary Bedroom With Ensuite 3pc Bath, The Lower Level Offers A Large Living Room With Lots Of Natural Light From The Various Surrounding Windows, A 2 Pc Bath, Dining Room With Direct Access To Fenced In Rear Yard, Let's Not Forget The Front Porch For Those Lights Of Stargazing Within The City. Lots Of Features To List: Solid Wood Stairs, California Shutters Throughout, Close To All Amenities, Schools, Parks, Public Transit, Coffee, Groceries, Restaurants, Community Centers And Easy Highway Access. (id:50787)
Ipro Realty Ltd.
1218 Dufferin Street
Toronto (Dovercourt-Wallace Emerson-Junction), Ontario
Expand Your Real Estate Portfolio With This Amazing Turnkey Investment Opportunity! Lucrative Cash Flow In Prime Toronto Location W/ Approved Plans To Construct a 1200 SF Total Laneway House! This Fully Rented 6-Unit Building Offers A Freshly Painted Exterior w/ A Spacious Store Front Utilized As a Successful Hair Salon. 4 More Upgraded Self-Contained Units Above w/ Their Own Design Details Plus A Bachelor Pad. Superb Location With The TTC Conveniently Located At Your Doorstep and All Amenities Nearby! Monthly Rent Received is $10,875 ($130,500 A Year) + The Projected Rent For The Laneway Property Is Approx. $4,000 A Month ($48,000 A Year) In Additional Rent! Sound Financial Opportunity with over $100,000 in Net Operating Income - Don't Delay!! **Projected Construction Budget Available & Seller Has A Construction Team Available** Projected Length of Construction For Laneway House Approx. 5 - 6 Months**. (id:50787)
Sam Mcdadi Real Estate Inc.
C - 1248 Avenue Road
Toronto (Lawrence Park South), Ontario
Coveted Lytton Park at your door! Flexible Lease term. This is a golden opportunity to reside in a walk up, one level luxury finished boutique condo, in one of Toronto's most prestigious neighbourhoods. Join this inviting and friendly condo community which is comprised of 6 suites. Enjoy a bright eastern exposure in this beautifully finished living space with a FULL size kitchen and gas range stove. This spacious suite accommodates full size furniture! This is a unique opportunity to live in comfort and quality in leafy green Lytton with access to tennis courts across the street and walking trails. This low density neighbourhood means vacant streets and virtually unlimited access to street parking. Pets allowed. (id:50787)
Sotheby's International Realty Canada
304 - 1350 Ellesmere Road
Toronto (Bendale), Ontario
LONG TERM ONLY. Any maintenance & repair cost under $100 are the sole responsibility of the tenant. Unit 3 at 1350 Ellesmere Rd in Scarborough offers a modern, versatile space perfectly positioned in a thriving commercial hub, with premier amenities and major retail destinations just moments away. Enjoy proximity to expansive shopping centers like Scarborough Town Centre, renowned for its wide array of stores, dining, and entertainment options, alongside a host of other conveniences including banks, gourmet eateries, and essential servicesall designed to elevate your business or creative venture. Its strategic location not only enhances daily operations but also provides an exceptional lifestyle experience in one of Scarboroughs most vibrant neighborhoods. (id:50787)
Royal LePage Certified Realty
1108 - 4655 Glen Erin Drive
Mississauga (Central Erin Mills), Ontario
Explore ultimate urban living w/ this exceptional 3 bed, 2 full bathroom corner unit located in the heart of Erin Mills. This large, bright suite boasts modern finishes, an abundance of natural light & an open concept layout perfect for entertaining & everyday living. Ideal for professionals, growing families, downsizing or investors. Key features: spacious kitchen w/ a large island, quartz countertops, S/S appliances & plenty cabinet space, perfect for home cooking & social gatherings. The rare, large wrap-around balcony w/ stunning unobstructed views has 1 access from the main living area & from 1 of the spacious bedrooms. The primary bdrm features a private balcony, ensuite bathroom & walk-in closet. The living area transitions from room to room, offering the perfect blend of comfort & convenience. Bldg Amenities: gym, pool, party room & vis parking. Few minutes from shopping, great schools, comm center, parks, rec fac, hwy, public transit, Erin Mills Go Station & much more. ----Please see drone vid & 3D tour. Luxury of being located in 1 of Mississauga most desirable areas. 24/7 security/concierge, 9" Smooth Ceiling, S/S Stove, Fridge, B/I Dishwasher, B/I Microwave, Updated Stacked Front Load Washer & Dryer. (id:50787)
Homelife/miracle Realty Ltd
111 - 1210 Don Mills Road
Toronto (Banbury-Don Mills), Ontario
Welcome To This Spacious And Elegant 1-Bedroom Condo Nestled In A Highly Sought-After Residence At 1210 Don Mills. Boasting 735 Sqft Of Open-Concept Living Space, This Beautifully Designed Unit Features A Bright & Airy Layout W/ Modern Finishes. Renovated Kitchen W/ Sleek Cabinetry, Stainless Steel Appliances, & Ample Counter Space. Generously Sized Bedroom (16 Ft Length) With Large Closets For Plenty Of Storage. Upgraded & Renovated Bathroom Too! The All Inclusive Maintenance Fee Covers All Utilities, Cable & Internet. Impeccably Managed Condo W/ Top Notch Amenities: 24 Hr. Concierge, Gym, Sauna, Outdoor Pool, Squash Courts, Whirl Pool, Hot Tub, Party/Games Room, Car Washes! Located In A Prime Area, Youll Be Steps Away From Shops, Restaurants, Parks & Transit, With Easy Access To Major Highways. Dont Miss This Incredible Opportunity To Own A Sophisticated And Spacious Condo In One Of Torontos Most Desirable Neighborhoods! (id:50787)
RE/MAX Excel Realty Ltd.
102 - 34 Walmer Road
Toronto (Annex), Ontario
Light-filled and Spacious One-Bedroom Apartment In a High-Demand Location With a Large Terrace. Completely gutted and beautifully renovated! Purpose-Built Rental Apartment Building, Near Bloor And Spadina Subway Lines. Well Managed And Close To U Of T, Ago, Shopping, RestaurantsAnd Shops, Clean Well-Maintained Building! Laundry In Lower Level. *Parking is Available For $125 per Month. Locker Available For $50 per Month.* (id:50787)
Forest Hill Real Estate Inc.
603 - 4 Spice Way
Barrie (Innis-Shore), Ontario
Bisto 6, Sumac Condos is a thoughtfully designed building with incredible amenities. This community is conveniently located minutes from the GO station, Park Place shopping centre, Tangle Creek Golf Course and minutes away from Downtown Barrie. This bright South facing, beautiful unit boasts a large open concept kitchen design overlooking the great room with thousands spent on upgrades. The large bedrooms are complimented by its ideal split design, allowing for privacy and convenience. The master bedroom is spacious with a walk in closet and stunning ensuite bathroom. Upgrades throughout were thoughtfully chosen. Do not miss the opportunity to call this unit, located on the penthouse/top floor, your new home. (id:50787)
Right At Home Realty
10 Freedom Crescent
Hamilton (Mount Hope), Ontario
Welcome to Modern living at its finest in this Beautiful 3-Bedroom, 3-Bathroom townhouse less than 2years old in a prime location ! This home is designed for style and comfort and has an upgraded kitchen, Oak stairs , and a luxurious glass shower. Bright & spacious layout with high-quality finishes Open-concept main floor Perfect for entertaining Generous bedrooms ,including a primary suite with ensuite Low condo fees & well-maintained exterior Ideal for first-time buyers, young families, or downsizers, this is an incredible opportunity in a sought -after community !Walking distance to Transit/20Min.toMcmaster University Don't miss out book your private Showing today. (id:50787)
Trimaxx Realty Ltd.
104 - 20 Stewart Street
Toronto (Waterfront Communities), Ontario
Welcome to this incredible main level one bedroom, one bath loft with separate private entrance! This unit offers the RARE opportunity of both commercial and residential zoning, allowing you to operate a successful business from the comfort of your own home! Whether you want the convenience of not waiting for elevators and lugging up heavy groceries, or if you desire a work/live or work from home style of living, this sun quenched home has you covered. At approx 650 Sq Ft Plus Terrace, the interior boasts incredible features like 10 foot soaring ceilings, exposed concrete pillars and partial ceilings, beautiful modern kitchen with quartz counters, s/s appliances, subway tile backsplash and lots of storage. Large enough to add small dining table. Relax at the end of the day in front of the floor-to-ceiling windows overlooking your private terrace. Proper Primary bedroom with a walk-in closet/ensuite storage closet. 4 piece ensuite bath w rainfall shower. A true gem located in high demand Entertainment District, steps to public transit, Gardiner Expy, and a stones throw from the Well, shopping, Toronto's best restaurants and nightlife! Could be an amazing opportunity to also run a business such as an Esthetician clinic, tattoo shop, Law Office, Accounting Firm, Artists and other Work From Home possibilities! (id:50787)
Royal LePage Signature Realty
508 Seaview Heights
East Gwillimbury (Queensville), Ontario
Welcome to 508 Seaview Heights, a stunning home built by Country Wide Homes in the highly sought-after developing pocket of Queensville. This modern elevation property, just one year new, fronts on a picturesque ravine offering a sunset you won't want to miss! Featuring an irrigation system from front to back for efficiency. The home boasts an upgraded modern garage door and exterior pot lights. Offering an unrestricted layout with engineered hardwood floors throughout. The main floor impresses with 9' ceilings and a chef-inspired kitchen equipped with quartz countertops, a built-in fridge, microwave and oven, a Wolf gas cooktop, and an elegant marble range hood. On the second floor, you'll find four spacious bedrooms and three bathrooms, along with an upper-level laundry room for added convenience. Minutes to the 404 and Newmarket for all your amenities. (id:50787)
RE/MAX Experts
300 - 175 Willowdale Avenue
Toronto (Willowdale East), Ontario
Exceptional Opportunity for Professional Businesses in Prime North York Location! Step into this modern and bright open-concept space, ideal for any professional setting. Boasting 11 private offices, a stunning kitchen with Caesarstone counters, two well-appointed washrooms, and a spacious corner boardroom perfect for all your meetings. The space is beautifully finished with tile flooring and pot lights throughout, flooding every corner with natural light. Conveniently located near TTC, Highway 401, and all essential amenities, this property also offers ample visitor parking. This is a rare find that perfectly blends functionality and elegance in one of North York's most sought-after areas! (id:50787)
Soltanian Real Estate Inc.
27 Woodenhill Court
Toronto (Keelesdale-Eglinton West), Ontario
Caledonia Fair bank Neighborhood Located near the major intersection of Eglinton Avenue West and Keele Street, this lowers level apartment is just a short distance from the brand-new Caledonia TTC train station, The neighborhood is well-served by public transit, shopping, dining, and parks, making it an excellent choice for professionals, students, or anyone seeking a well-connected home. Spacious 1-Bedroom Layout Ideal for singles or couples looking for a cozy yet functional living space. Bright & Well-Maintained Thoughtfully designed to maximize natural light and airflow. Private Separate Entrance Enjoy added privacy and independence. Shared Laundry Facilities Convenient access to an on-site laundry room. All Utilities Included! No need to worry about water, and electricity are covered. Public Transit Nearby Easy access to TTC bus routes and the Eglinton Crosstown LRT for effortless commuting. Convenient Local Amenities Close to grocery stores, restaurants, fitness centers, and parks. This well-maintained basement apartment is an excellent opportunity for those looking to live in a vibrant and growing neighborhood with unbeatable access to Torontos expanding transit system. Available immediately! (id:50787)
RE/MAX Escarpment Realty Inc.

