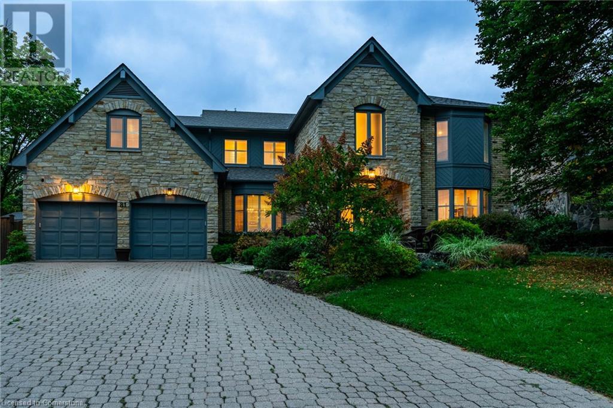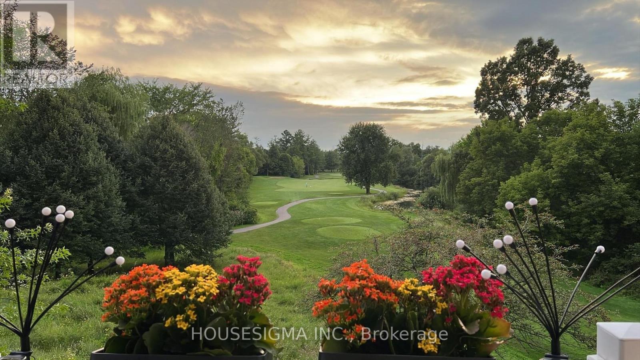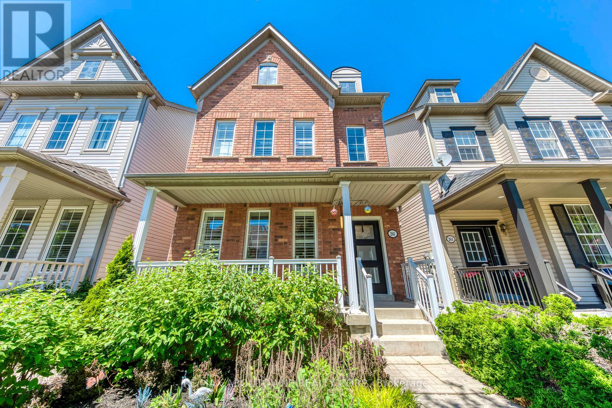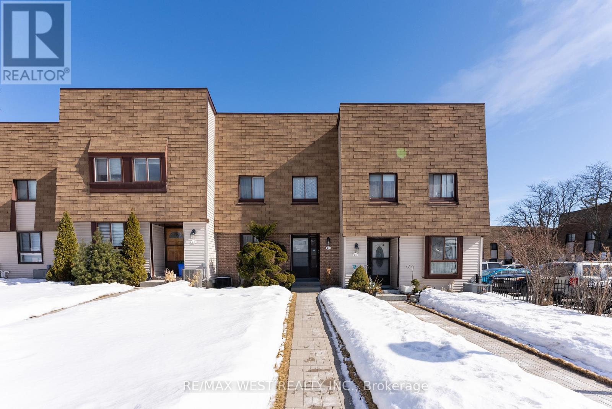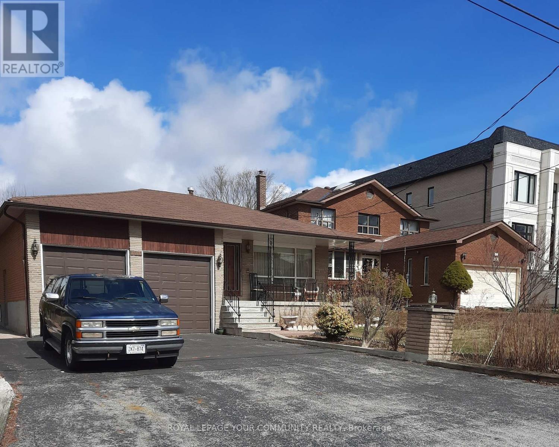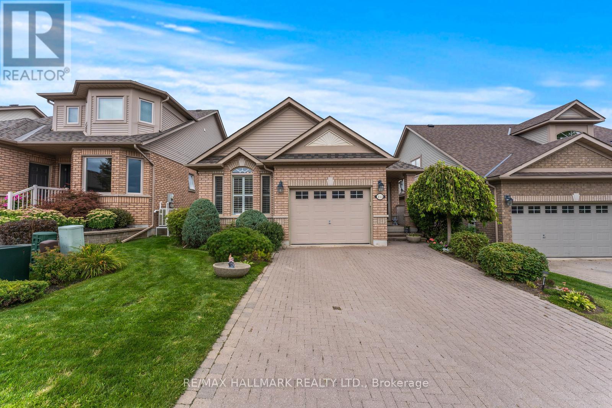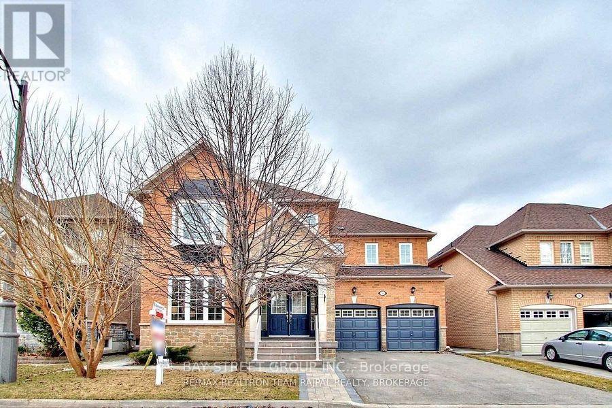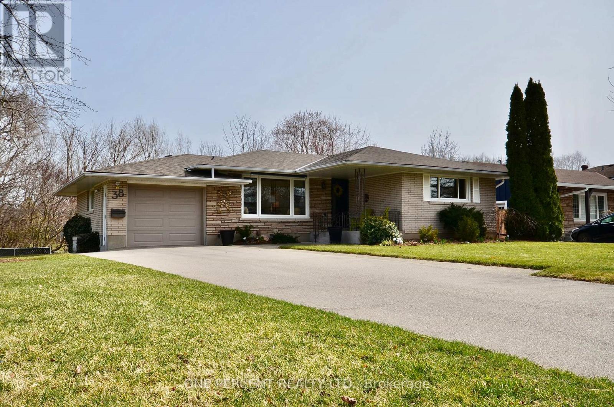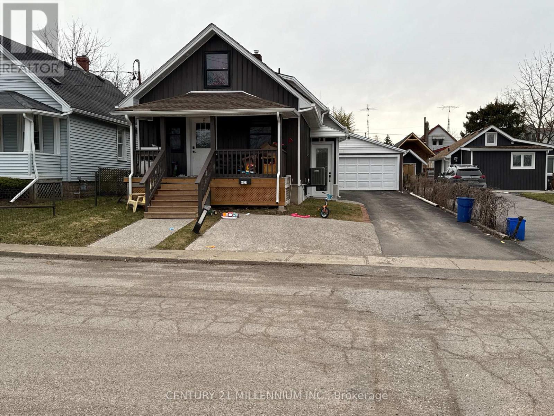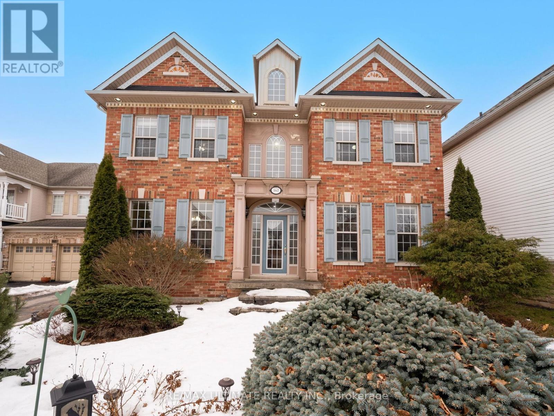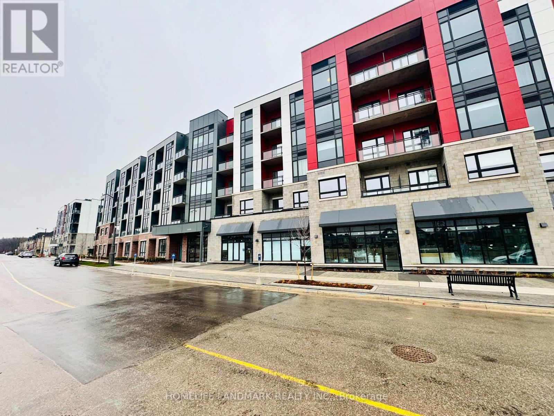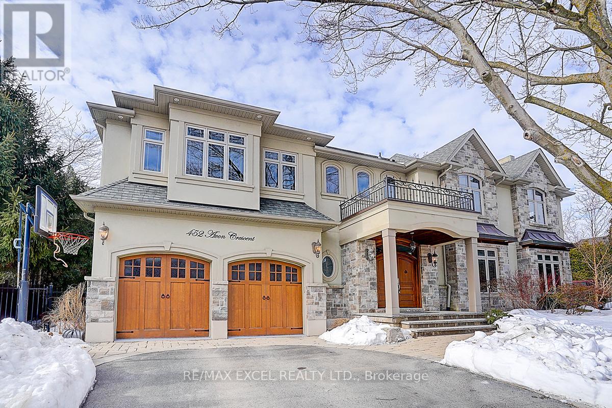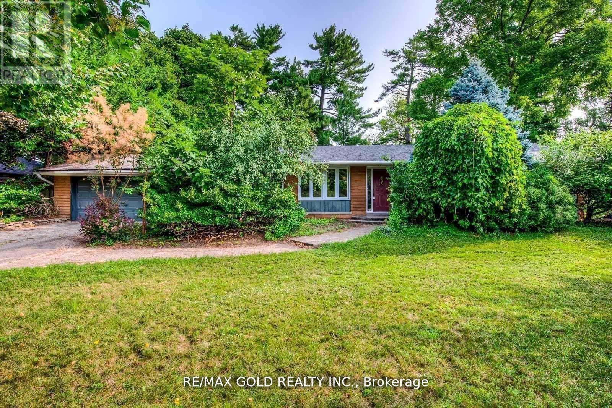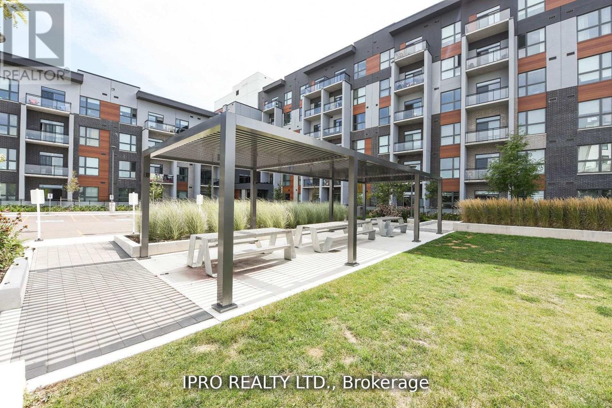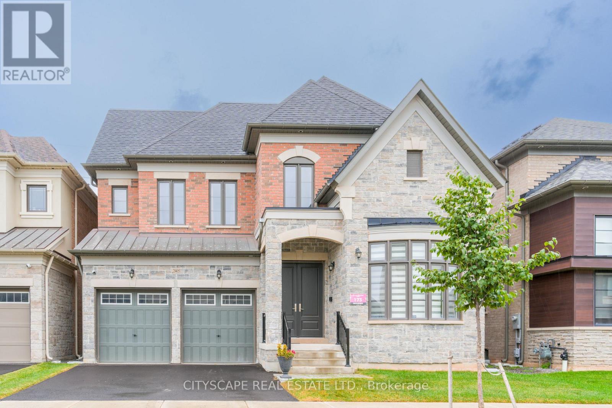81 Flanders Drive
Waterdown, Ontario
Fabulous four-bed, four-bath home with over 4700 sq/ft of finished space. Step inside & the bright and open main floor greets you with an iron & glass staircase & spacious dining room perfect for hosting the largest gatherings. The custom kitchen is a chefs dream featuring a large island w/ breakfast bar seating, Kitchen Aid appliances, quartz counters & marble backsplash. The sunroom offers serene views of the backyard & pool area, ideal for morning coffee. The main floor also has a cozy family room w/ gas fireplace & barn doors that lead to a bright office & living room. The main floor is completed with a 2pc powder room & mudroom with inside access to the 2 car garage. Upstairs, the impressive primary suite awaits, complete w/ sitting area, show stopping dressing room w/ custom built-ins & luxurious 5-pc ensuite featuring stand-alone tub & glass rain shower. 3 additional spacious bedrooms, 5-pc main bathroom & bedroom-level laundry room provide ample space for a growing family. The finished basement is an entertainer's delight offering a large open space perfect for a media room, kids area & additional room for a gym, separate games room & 3-pc bathroom. Step outside to the backyard oasis where you can relax on the stone patio, take a dip in the pool or unwind in the gazebo while enjoying a movie or game. End the night by the firepit in this private & quiet retreat. One of Waterdown's most exclusive streets, this home is minutes from downtown shops, restaurants, amenities, parks, schools, waterfalls & the Bruce Trail. With easy access to Aldershot GO, QEW/403 & Dundas St, this impressive home offers the perfect blend of luxury & convenience for the most discerning buyer. Don’t be TOO LATE*! *REG TM. RSA (id:50787)
RE/MAX Escarpment Realty Inc.
1508 - 299 Mill Road
Toronto (Markland Wood), Ontario
Welcome to Millgate Manor! Step into this spacious and stylish 2+1 bedroom condo, a true bungalow in the sky offering sunset views and an abundance of natural light. Boasting hardwood floors throughout, this expansive suite is designed for both comfort and elegance. The modern, updated kitchen features ample cabinetry, quality appliances, and plenty of counter space, making meal preparation a delight. The primary suite offers a huge wall to wall closet and a 3 piece ensuite bath. With fresh, neutral paint and plenty of ensuite storage, you can move in and start enjoying your new home right away. This condo comes with one parking spot, and the all-inclusive maintenance fee covers all utilities plus Rogers cable, ensuring a worry-free lifestyle. Outside of your suite, the amenities at Millgate Manor are incredible! There is an indoor pool and an outdoor pool, tennis courts, a playground for children, gym and an indoor golf range. Don't miss this incredible opportunity to own a beautifully updated, move-in-ready condo! (id:50787)
RE/MAX Professionals Inc.
1389 Lynn Valley Road
Norfolk (Port Dover), Ontario
Picturesque 175.76 acre farm fronting on three paved country roads in Norfolk County, mins to Port Dover and Lake Erie. Offering approximately 105 workable acres of high producing, tiled-land in a cash crop rotation. 50 acres in bush with Spring Creek running through it, a 4.5 acre pond out front, and the rest in yard and pasture space. The bank barn is in good shape and could be used again for livestock or as a fantastic storage space or amazing entertaining spot. The 20' x 60' shop is heated by an outdoor wood furnace, and there are multiple other outbuildings of various sizes. The two-storey farmhouse offers 3,084 sf with 5 large bedrooms in total, 1.5 baths, spacious principle rooms with large windows allowing plenty of natural light, and loads of country character and charm. Fantastic first impressions as you drive up the long private driveway, through the trees, up next to the pond and beyond to where the buildings are positioned. This farm is surrounded by plenty of irreplaceable mature trees that offer privacy and shade. Enjoy some of the most stunning sunrise and sunset views in all of Norfolk County. So many wonderful possibilities here. Do not delay, book your private viewing today. (id:50787)
RE/MAX Twin City Realty Inc.
13a Bingham Road
Hamilton, Ontario
Welcome to Roxboro, a true master-planned community located right next to the Red Hill Valley Pkwy. This new community offers an effortless connection to the GTA and is surrounded by walking paths, hiking trails and a 3.75-acre park with splash pad. This freehold townhome has been designed with naturally fluid spaces that make entertaining a breeze. The additional flex space on the main floor allows for multiple uses away from the common 2nd-floor living area. This 3 bedroom 2.5 bathroom home offers a single car garage and a private driveway, a primary ensuite and a private rear patio that features a gas hook up for your future BBQ. (id:50787)
Royal LePage Macro Realty
17 - 520 Silken Laumann Drive
Newmarket (Stonehaven-Wyndham), Ontario
The Legends of St. Andrews welcomes you! This beautiful one-level stacked townhouse, with 1676 sq. ft. of living space, overlooks the 18th hole of the St. Andrews Golf Course, offering incredible views and spectacular natural light. The open concept design features hardwood floors in the living and dining areas. The spacious master suite boasts separate his and her walk-in closets and a large ensuite bathroom with a separate shower and soaker tub, along with tiered ceilings and a bay window. Additional features include a detached garage, plus one outside parking space. This elegant home is a must-see. Enjoy the bright, open concept living space and relax on the balcony while taking in the stunning views of the sunset. (id:50787)
Housesigma Inc.
261 Gatwick Drive
Oakville (Ro River Oaks), Ontario
Absolutely Gorgeous! Turn Key Oak Park Showstopper! Exquisitely Renovated Detached Home. Over 2800 Sqft Of Modern Luxury. Chef-Inspired Bright Open Concept Kitchen W/ Wolf Range + S/S Appliances, 9' Smooth Ceilings On Main. Custom Ent. Wall Unit W. B/I Gas Fireplace. Professional Designed Backyard Oasis With Hd Projector/Screen + Gas Fp. 2nd Floor Family Room W/Gas Fireplace. Spa-Inspired Bathrooms, Huge Soaker Tub, W/I Glass Shower W. Italian Porcelain Tiles. Large Sun-Filled Bedrooms, His & Her Walk-In Closets. Meticulously Finished Top To Bottom. Redesigned Basement W. Rec Room, 4th Bdrm, Office and Brand New Bathroom. Designer Light Fixtures T/O. Refinished Hrdwd And Pot Lights. A Must See! **EXTRAS** Newer Hwt (2020), Newer Roof (2020), Newer CAC(2023), Improved Insulation in Attic. Over $250K In 2018-2023 Renos. (id:50787)
RE/MAX Aboutowne Realty Corp.
3002 - 105 The Queens Way
Toronto (High Park-Swansea), Ontario
Experience luxury living at NX2 Condominiums by Cresford. This stunning southeast-facing 2-bedroom + den, 2-bath corner unit comes with one locker and one parking space, offering breathtaking panoramic views of Lake Ontario and the Toronto skyline. Featuring 9-foot ceilings, expansive floor-to-ceiling windows, and a modern open-concept layout, this bright and spacious suite is perfect for both living and entertaining.Ideally located just minutes to downtown Toronto, High Park, and the vibrant shops and restaurants of Bloor West Village, with Sunnyside Beach and scenic lakeside trails right across the street.Enjoy a full range of resort-style amenities, including indoor and outdoor pools, tennis court, fully equipped gym, party room, guest suites, daycare center, 24-hour security, and ample visitor parking.Situated in the prestigious Swansea Public School district one of Torontos most sought-after neighborhoods. With TTC transit at your doorstep, youre only 10 minutes to downtown and 15 minutes to Pearson Airport.Whether you're working from home or enjoying lakefront living, this residence is the perfect blend of comfort, convenience, and lifestyle. (id:50787)
Bay Street Group Inc.
106 Thomas Foster Street
Markham (Berczy), Ontario
Cozy Sun-fill Detached Home in Top ranking school Pierre Trudeau H.S Territory! 9' Ceiling On Main Floor, Approx. 2,900 Sqft above ground level. Hardwood Floor on both main & 2nd Floor, Solid Oak Staircase. Recently updated Lots! Freshly painted home, open-concept modern kitchen boasting a central island, quartz countertops, plenty of pantry space, and a large breakfast nook directly step to a huge deck in the backyard. Family Room with a fireplace. Laundry Room on main Floor, Direct access to Garage. Bright Spacious 4 Bedrooms on the 2nd floor. Primary bedroom featuring a walk-in closet and 5 Pcs bathrooms. Finished basement offering a spacious bedroom, a modern washroom, and an entertainment and, a perfect for relaxation and hosting guests. Fenced backyard with a spacious deck perfect for summer BBQs and enjoying your privacy. Walk distance To top ranking Pierre Trudeau H.S. & Castlemore P.S. Close to all amenities: Public Transit, Shopping Centers, Parks, Grocery store, Restaurants, Bank, Golf Court, Hwy7/404 and Go-train station. Lots more! Landlord is responsible for lawn maintenance. (id:50787)
Sutton Group-Admiral Realty Inc.
60 Murrie Street
Toronto (Mimico), Ontario
Rare investment opportunity with a CAP Rate of 4.1% or multi-generational home to fit the whole family! Fully updated triplex in an unbeatable Royal York and Lakeshore location! The top and main floor apartments are fully furnished, and with both leases expiring at the end of this summer, they can be turned into AirBnB units for potentially more income generation. With a yearly rental revenue of $83,057, this triplex presents a fantastic opportunity to boost returns. Full inspection has been completed and the report is available/attached. Close to the airport, the bus stop is just a short walk away, GO Train, Humber College, the waterfront, and all essential amenities, this property offers excellent income-generating potential. It consists of three spacious two-bedroom units, each thoughtfully updated to provide modern living spaces. The entire building, including all common areas and units, has been freshly painted and extensively renovated. Recent upgrades include a reshingled roof and insulation to enhance efficiency. The basement unit has been renovated, featuring a new fire escape window, kitchen, new tiles, and laminate flooring throughout. The main floor and top-floor units have also been updated with renovated kitchens and laminate flooring. The top-floor apartment boasts new kitchen countertops and upgraded cupboard doors. The property features two walkout balconies up front and one walkout to a sundeck at the rear with a private entrance. A complete list of upgrades is available. All 3 separate hydro meters and hot water tanks. Coin-operated washer and dryer. All electrical updated. The property offers 5 parking spots, one at the front and 4 at the back of the building, making it convenient for tenants. Whether you are an investor looking for a high-return property or a homeowner seeking additional rental income, this triplex is a rare find in a highly sought-after area. See attached for financials, floor plans, and a complete list of upgrades. (id:50787)
Royal LePage Real Estate Services Ltd.
1027 Cedarwood Place
Burlington (Lasalle), Ontario
Welcome to this beautifully updated 4-bedroom, 3-bathroom home in the heart of Aldershot! Situated just steps from shops, restaurants, and amenities, around the corner from a park and just minutes from GO Transit and highway access, the location is unmatched. Offering a perfect blend of character and modern convenience, this home features a spacious interior with tastefully upgraded finishes throughout. As you approach, the arched front door, classic brick exterior, new inter-lock pathway and freshly paved driveway provide incredible curb appeal. Inside, the main level features an updated kitchen, light-filled living and dining spaces, large family room with direct access to the backyard and a primary bedroom for added comfort and convenience. Upstairs you will find a continuation of the rich stained oak floors from the main level plus two bedrooms both with an abundance of storage and an updated bathroom. The finished basement with a separate entrance and walk up to the backyard adds versatility, featuring a bedroom, office, large rec room and a 4-piece bathroom ideal for extended family, guests, or potential rental income. The highlight is the huge fully fenced backyard oasis that is perfect for summer entertaining. Complete with an inground heated salt water pool, three tier deck, turf play area, generous lawn and two large sheds to accommodate all your storage needs. Dont miss out on this rare find in one of Burlingtons most sought-after neighborhoods! Water Softener, HEPA Filter & Tankless Hot Water Heater all owned. Pool filter & salt cell (2023). Gas Pool Heater with new gas line (2024). New electrical panel in Pool Shed (2024) (id:50787)
Right At Home Realty
205 - 90 Orchid Place Drive
Toronto (Malvern), Ontario
Open Concept Contemporary Designed Kitchen With Granite Counter-top And New Back splash. Spacious Bedroom 2+1 Beds W/ Closets. Excellent Floor Plan. Laminate Flooring. Close To Hwy 401, Scarborough Town Center And Steps To Ttc And Future Subway Station, Transit, Centennial College & UoT Campus. Move In And Enjoy!. (id:50787)
RE/MAX Community Realty Inc.
5934 Bentley Common
Niagara Falls (Dorchester), Ontario
Newly built townhouses steps away from Casino & Falls. 5 mins driving distance to the Rainbow Bridge. Excellent location with proximity to the commerical area of Niagara Falls. Ideal for single family to live! 3 bedrooms plus 2 rooms in the basement, and 1 excellent Den on top floor. Gigantic size of patio which you can have the view of Skylon Tower and fireworks. Plenty of space to use. 4 bathroom on every single floor. All appliances is all new. This is the one you don't wanna miss!!! (id:50787)
Homelife Landmark Realty Inc.
41 - 189 Springhead Gardens
Richmond Hill (North Richvale), Ontario
Prime Location! Convenience at Your Doorstep! Discover the perfect blend of comfort and accessibility with this spacious 3+2 bedroom, 2-storey condo townhouse, featuring a finished basement for added living space. Ideally situated just minutes from Hillcrest Mall, banks, restaurants, professional services, very good schools and more everything you need is within easy reach. Public transit is right around the corner, making commuting a breeze. This home has been beautifully upgraded with a fully renovated kitchen, new vinyl flooring on all three levels, new interlock in the backyard, and a whole-house water filtration system. Additional features include a new microwave, new closet doors, and a Defreeze, all included. The basement has been reconfigured to provide two bedrooms, maximizing space and functionality. The entire home has been freshly painted, and management will be replacing the exterior windows in May. Whether you're a first-time homebuyer or an investor, this property offers incredible value and opportunity. (id:50787)
RE/MAX West Realty Inc.
302 - 76 Holland Street
Bradford West Gwillimbury (Bradford), Ontario
Large windows & bright Professional/Medical/Retail Prime office space. Central downtown prime location, excellent exposure. *Large open area. Elevator. Ample parking at rear of building. Air conditioned *Gross Lease (All Utilities & TMI included in price) busy building, long time stable tenants. Many permitted uses. *Available Immediately. 24 hr access. (id:50787)
Royal LePage Rcr Realty
126 Spruce Avenue
Richmond Hill (South Richvale), Ontario
ATTENTION BUILDERS, INVESTORS, OR TO HOMEOWNERS WHO ARE LOOKING TO BUILD YOUR DREAM HOME IN THE FUTURE IN A PRIME AREA OF RICHMOND HILL. THE DIMENSIONS OF THE LOT 50 X 241 FEET ALLOW FOR A VARIETY OF ARCHITECTURAL DESIGNS, ACCOMODATING BOTH EXPANSIVE SINGLE-FAMILY HOME AND MULTI-UNIT DWELLINGS. THE FULL-SERVICE NATURE OF THE PROPERTY ENSURES THAT ESSENTIAL UTILITIES AND SERVICES ARE READILY AVAILABLE, FACILITATING A SMOOTH CONSTRUCTION PROCESS. -------------------------------------------------------------------------------------------------Welcome to 126 Spruce Avenue in the sough-after "South Richvale" neighbourhood, where your dream home awaits among many multi-millions dollar homes. This home has been lovingly cared by the original owner, it's a place where memories are made and cherished. Situated on a generous 50 ft x 241 ft deep lot, this home boasts a huge backyard with mature trees surrounding that is perfect for outdoor gatherings, gardening, or simply enjoying the tranquility of nature. As you step inside, you will be greeted by almost 3000 sq.ft. of fully finished living space. Each room is well-maintained, reflecting the pride of ownership that the current owner has put into this home. Whether you are looking for a place to settle down, or an investment opportunity, or to build your dream home, this property checks all the boxes. Don't miss out on the chance to make this beautiful property your own. Your dream home is waiting for you! It is a place where you can create a lifetime of memories. (id:50787)
Royal LePage Your Community Realty
Entire Building - 137 Jarvis Street
Toronto (Moss Park), Ontario
Licensed Short-Term Rental & Hotel Operation in Prime Downtown Toronto33 Fully Furnished Units | Turnkey Hospitality Asset with Rooftop & ParkingA rare chance to acquire a fully licensed, turnkey hospitality property in the heart of downtown Toronto. Offering 33 furnished guest rooms, including a mix of private suites with kitchenettes and shared accommodations, this versatile asset is ideally positioned for short-term rentals, hotel stays, extended stays, or student housing.Property Features:Fully operational and licensed for hotel and short-term rental useFlexible room configurations to accommodate varying guest needsMain floor shared kitchenette and washroom, supporting guest convenienceExpansive rooftop terrace with panoramic skyline viewsideal for guest use, events, or lounge spacePrivate service driveway with two on-site parking spacesZoned for a wide range of hospitality and accommodation uses, including:Boutique hotel or hybrid lodging modelsShort-term or mid-term rentalsCo-living or student housing operationsPrime Downtown Location:Steps from St. Lawrence Market, and minutes from CF Toronto Eaton Centre, Dundas Square, and the Financial DistrictSurrounded by some of Torontos best cafés, restaurants, shops, and cultural landmarksWithin walking distance of Toronto Metropolitan University, George Brown College, and the waterfrontExcellent transit access via TTC subway and streetcar lines, ensuring easy guest mobilityInvestor & Operator Opportunity:With long-term lease options available, this property is a compelling opportunity for hospitality operators, institutional investors, or short-term rental platforms seeking a strategically located, income-generating asset in one of Torontos most vibrant urban neighborhoods.Turnkey, fully licensed, and ideally located, this is your opportunity to establish or expand a hospitality business in one of the busiest and most desirable areas of downtown Toronto. (id:50787)
RE/MAX All-Stars Realty Inc.
137 Jarvis Street
Toronto (Moss Park), Ontario
Prime Hotel or Redevelopment Opportunity in Downtown Toronto137 Jarvis Street | 8,800 SF Building on 4,300 SF Lot | 33-Room HotelAn exceptional investment opportunity in the heart of downtown Toronto, 137 Jarvis Street offers a versatile and income-generating commercial asset with strong upside potential. Currently operating as a 33-room hotel and extended-stay residence, this 8,800 sq. ft. building sits on a 4,300 sq. ft. lot, providing both immediate revenue and long-term redevelopment value.Property Highlights:Premier downtown location near the Eaton Centre, Toronto Metropolitan University, George Brown College, and St. Lawrence MarketHigh-traffic corridor with excellent urban exposure and access to vibrant retail, dining, and cultural amenitiesRooftop terrace with panoramic city viewsideal for future guest amenities or event spacePrivate service driveway with two parking spacesFlexible zoning supports a wide range of commercial uses, including:Hospitality and boutique hotelsStudent housing or co-living developmentsRetail or mixed-use commercial spacesInvestment & Redevelopment Potential:This property offers strong potential for repositioning, renovation, or complete redevelopment. It is particularly well-suited for transformation into a boutique hotel, student accommodations, or a mixed-use commercial hub, capitalizing on the areas continuous growth and demand for flexible downtown space.Financing Flexibility:A Vendor Take-Back (VTB) mortgage is available for qualified buyers (1236 months), offering added flexibility for acquisition and planning.A rare chance to secure a high-profile property in one of Torontos most energetic and evolving neighborhoodswith the location, layout, and zoning to support a broad range of visionary commercial or hospitality ventures. (id:50787)
RE/MAX All-Stars Realty Inc.
137 Jarvis Street
Toronto (Moss Park), Ontario
Prime Downtown Toronto Hospitality & Redevelopment Opportunity137 Jarvis Street | 8,800 SF Building | 33-Room Hotel | 4,300 SF LotA rare opportunity to acquire a high-profile commercial property in the heart of downtown Toronto. Situated on a 4,300 sq. ft. lot, this 8,800 sq. ft. building currently operates as a 33-room hotel and extended-stay residence, providing immediate cash flow and exceptional long-term redevelopment potential.Investment Highlights:Prime downtown location, steps from the Eaton Centre, Toronto Metropolitan University, George Brown College, and St. Lawrence MarketLocated in a high foot-traffic corridor with excellent visibility and strong surrounding amenitiesRooftop terrace with panoramic city skyline viewsideal for future guest amenities or rooftop loungePrivate driveway with on-site parking for two vehiclesZoned for a variety of commercial uses, including:Hotel and short-term accommodationsStudent housing or co-living spacesRetail, office, or mixed-use redevelopmentEndless Potential for Repositioning:Whether youre envisioning a boutique hotel, a hospitality-residential hybrid, or a vibrant mixed-use development, this property offers the location, layout, and zoning flexibility to bring your vision to life. The surrounding areas cultural landmarks, transit accessibility, and ongoing intensification make this a strategic long-term hold or redevelopment play.Added Value with Vendor Take-Back Mortgage:A Vendor Take-Back (VTB) mortgage is available for qualified buyers (1236 months), offering added financing flexibility to support acquisition or repositioning plans.137 Jarvis Street is a strategic acquisition in one of Torontos most dynamic and evolving urban neighborhoods, offering both immediate returns and limitless potential for the future. (id:50787)
RE/MAX All-Stars Realty Inc.
5 - 15 Karachi Drive
Markham (Cedarwood), Ontario
Prime Location On Ground Floor of Busy Plaza. Approx. 600 sq. ft. Unit for Retail or Office Use. Mixed-Use Zoning Allows for Many Different Uses. Currently Set Up as Three Small Offices. Ready To Be Built Out To Tenants Needs, Easy Access to New 120V Electrical Panel. Ample Parking in Large Unreserved Parking Lot. Surrounded by Many Homes, Large Residential Subdivisions and Condos. Close to Large Anchor Stores, Costco, Canadian Tire, Home Depot, Major Banks, and Public Transit. Unit is Approx. 600 sq. ft. Tenant and/or Their Agent to Verify. Finished Washroom. Tenant Pays All Utilities. Condo fee included in TMI (id:50787)
Royal LePage Signature Realty
113 Sunset Boulevard
New Tecumseth, Ontario
This home in the Briar Hill Adult Community ticks all the boxes! This spacious bungalow backs onto a serene golf course, offering maintenance-free living with all the benefits of a detached home. Enjoy a finished walk-out basement, main floor laundry, inside access to the garage, and stunning views. Adjacent to the Nottawasaga Resort, you'll have access to a fitness center, pool, and walking trails. Alliston's restaurants, shopping, and hospital are just minutes away. With easy access to Highway 400, Toronto is an hour away, and you are already halfway to cottage country. Inside, the open dining and living area has a walk-out to a large deck overlooking the golf course. The home features a primary bedroom that has views of the Fairways, with a walk-in closet and ensuite, plus a convenient main floor laundry room. The lower level has a walk-out to a spacious covered patio surrounded by trees. The lower level could be a luxurious guest suite with its extra bedroom, office, and full bathroom. Experience the best of adult community living in this Briar Hill bungalow! Landscaping is maintained by the condo corporation. Well-maintained home in an excellent location. (id:50787)
RE/MAX Hallmark Realty Ltd.
911 - 98 Lilian Street
Toronto (Mount Pleasant East), Ontario
Luxury Condo In The Heart Of Yonge & Eglinton.Unique ,Modern & Open Concept LayoutHighly sought after "THE MADISON"at YONGE AND EGLINTON.True premium location condo with Loblaw and LCBO on the ground level retail.628 sqft +60 sqft balcony.Fantastic 1+den plan 9' ceiling Courtyard Views. Steps to Eglinton TTC station.Cross town LRT.The best neighborhood to live in Toronto as per TOronto Life.Top transit scores,entertainment and lifestyle.Den Can Be Used As 2nd Bedroom. Large Floor To Ceiling Windows .Huge Balcony. Entertain ,Relax & Bbq In The Private Terrace.Direct Building Access To Orangetheory & Bar Buca. Steps Away From Public Transit, Restaurants, EBbq, Resort Like Patio Lounge And Much More! (id:50787)
Homelife/bayview Realty Inc.
36 Adastra Crescent
Markham (Victoria Manor-Jennings Gate), Ontario
Absolute Show Stopper/Completely Renovated 3300 Sqft+ Finished Bsmt. 50Ft Premium Lot/Modern Kit W/Qrtz Count & Extnd Centre Is Upgraded Procelain Tiles, Custom Kit Cabinetry, S.S Bosch Appls, Stone Surround Fp, Drop Ceilings w/Valance Lighting, Led Pot Lights & Hw Fls, Black Steel Pickts, Mstr w/3 Closets & 7 Pc Ens. W/Bidet, Feat Porcelain Wall, Heated Tower Bar. No Sidewalk. Mins to 404 & Shops, Lincoln Alexander. Wilfrid Laurier F.I. (id:50787)
Bay Street Group Inc.
203 Niagara Boulevard
Fort Erie (Central), Ontario
VTB/ Seller Finance is available to interested parties at competitive rate. Seller may consider Joint Venture for qualifying buyers. Site plan approved for a boutique low-rise condo featuring 16 exclusive units with breathtaking waterfront views facing New York. This prime development opportunity offers a perfect blend of luxury and location, ready to bring your vision to life. Ideal for builders looking for a ready-to-go development opportunity. All necessary studies are completed and can be provided upon offer to streamline the process. Discover a rare opportunity at 203 Niagara Blvd, Fort Erie an industrial commercial property with exceptional potential for land development. Perfectly situated for a wide range of business ventures, this property offers high visibility and easy accessibility, making it ideal for manufacturing, warehousing, or commercial use. With its strategic location near key amenities and a growing commercial sector in Fort Erie, this site is an excellent investment for entrepreneurs or investors looking to expand their portfolio. Take advantage of this prime opportunity to develop and grow your business in a thriving area! (id:50787)
Royal LePage Certified Realty
3 Francis Street
St. Catharines (Downtown), Ontario
Welcome To This Great Opportunity To Own This Two Storey Multiplex Property. This Income Property Is Located Downtown, Near Public Transit, Hospital, Schools, Montebello Park, Close To Highway And Amenities. Four Units Are Fully Renovated With Waterproof Luxury Vinyl Plank Floors, New Three Piece Bathroom, Light Fixtures, Beautiful White Modern Cabinets, Stainless Steel Stove, Over The Range Microwave, Dishwasher, Washer & Dryer, 5 Separate Hydro Meters. Every Unit Comes With A Separate Large Storage Locker. Monthly Rental Income of $7,263 and Low Expenses, Tenants Pay For The Hydro. So Many Updates Were Done In The Past Four Years, Upgraded Hallways And Stairs 2023, New Concrete Driveway 2023 New Windows in three units 2022, New roof 2021, New Fence 2022 All Around The Property, Exterior Fire Escape Stairs 2022, New Furnace 2022 (Owned), New Boiler 2022 (Owned), Four New Electrical Panels. Full Income And Expenses Available Upon Request. **Extras: Garden Shed. (id:50787)
Royal LePage Real Estate Services Ltd.
101 - 7277 Wilson Crescent
Niagara Falls (Oldfield), Ontario
You will be the first to live in this brand new, two-bedroom, two-bath stacked townhome with Laminate flooring throughout. The Boho is Niagara's newest boutique development, offering an exceptional opportunity to experience luxurious living just moments from the falls. This exquisite suite boasts an open-concept design, 9-foot smooth ceilings, and a modern kitchen adorned with chrome fixtures, stainless steel appliances, quartz countertops, and flat panel cabinetry that extend to the ceiling. The Living and Dining rooms feature a walkout to a private patio. The primary bedroom includes an ensuite bath and large closet. This property is also conveniently located 3 minutes from Niagara Falls, close to public transit, grocery stores, retail options, and the QEW. Enjoy easy access to world-class attractions, restaurants, major highways, schools, plazas, and a golf course. (id:50787)
Ipro Realty Ltd.
38 Strathcona Drive
St. Catharines (Vine/linwell), Ontario
Stunning North End Location in the sought after Sunnyside Estates ! Direct Walkers Creek park view ! Beautiful views from every window ! No rear neighbours ! Imagine waking up each day in a home that truly inspires. This exquisite bungalow in St. Catharines is not just a house; it's a canvas for your dreams and aspirations. Spread across two meticulously crafted floors, this 4-bedroom, 2-bathroom haven offers the perfect blend of comfort, style, and functionality. Step into a world of culinary delight in the chef-inspired kitchen. Sleek, light-colored cabinetry contrasts beautifully with the countertops, creating a space that's both elegant and practical. The modern appliances and ample storage ensure that preparing meals is always a joy, not a chore.The living areas are designed to elevate your lifestyle. Bask in the warmth of the cozy fireplace as you unwind in the inviting family room. Large windows flood the space with natural light, offering serene views of the outdoors and creating an atmosphere of tranquility.Retreat to the primary bedroom, a spacious sanctuary where comfort meets style. The other bedrooms are equally charming, each offering a personal space to relax and rejuvenate. The bathrooms are tastefully designed, featuring modern fixtures and soothing color palettes that create a spa-like ambiance.Throughout the home, you'll find thoughtful touches that make daily life a breeze, including a convenient laundry room and ample storage spaces. The staircases and hallways ensure smooth flow between rooms, perfect for both quiet evenings and lively gatherings. Located at 38 Strathcona Drive, this home puts you at the heart of north St. Catharines, offering the perfect balance of suburban tranquility and urban convenience. Whether you're looking for your forever home or a space to grow into, this property is more than just a house it's an opportunity to live the life you've always dreamed of. (id:50787)
One Percent Realty Ltd.
22 Elm Street
St. Catharines (Oakdale), Ontario
This Newly Built 2 + 2 Bedroom, 1+1 Washroom Home Is The Perfect Place To Call Your Own. FINISHED BASEMENT**Located In A Family-Friendly Neighborhood Just Minutes Away From Downtown St. Catharines And The University, This Bright And Clean Home Offers A Separate Entrance, New Floors, And New Stainless Steel Glass Stove, Making It A Modern And Stylish Space To Live In. The Newly Built Washroom Features A New Vanity And Fancy Light, Adding A Touch Of Elegance And Luxury To Your Everyday Routine. The Private Laundry Is A Convenient Addition, Allowing You To Easily Keep Up With Laundry Needs. With A Large Driveway And Enclosed Backyard, There's Plenty Of Space For Outdoor Activities And Relaxation. This Home Is Move-In Ready And Available Immediately For You And Your Family To Enjoy. Convenient Living On A Single Level Means No More Climbing Stairs To Access Bedrooms Or Other Living Areas. This Design Is Especially Beneficial For Those Who Simply Prefer The Ease And Accessibility Of A One-Story Home. FINISHED BASEMENT***EXTRA RENTAL INCOME (id:50787)
Ipro Realty Ltd
Lot 531 Albion Avenue
Fort Erie (Ridgeway), Ontario
VTB/ Seller Finance is available to interested buyers at competitive rate. Seller may consider Joint Venture for qualifying buyers. This parcel must be purchased together with an adjacent 2.234-acre property. Exceptional Development Opportunity: 64 Modern Townhomes in Fort Erie. Introducing an outstanding development package with nearly site plan-approved 2.91-acre land, ready for your vision. All comprehensive studies will be provided upon receiving an offer, giving you a solid foundation for an informed decision.Prime Location on Garrison Road. Situated in the desirable Spears-High Points neighborhood, this combined site offers remarkable convenience: Proximity to the U.S. Border: A short drive to the Peace Bridge, providing easy access to Buffalo, New York, and enhancing cross-border connectivity. Access to Crystal Beach: Only 10 minutes away, featuring beautiful sandy shores and clear waters that attract both residents and tourists alike. Local Amenities: The area is experiencing substantial growth, with shops, restaurants, and recreational facilities nearby,fostering a vibrant community atmosphere. Market Growth in Fort Erie. Fort Erie boasts a robust real estate market with ongoing development initiatives and a steady demand for housing. The town's strategic location, growing amenities, and diverse range of properties make it an attractive investment for developers. An Ideal Investment Opportunity. This property represents a rare opportunity to develop in a thriving community, with all preparatory work completed. The strategic location, along with the added acreage of the adjacent property and comprehensive studies, makes this an ideal investment for developers looking to capitalize on Fort Erie's growth and appeal. The buyer is responsible for conducting their own due diligence. (id:50787)
Royal LePage Certified Realty
222 - 781 Clare Avenue
Welland (N. Welland), Ontario
LONG TERM ONLY. Any maintenance & repair cost under $100 are the sole responsibility of the tenant. Nestled in a prime location, 781 Clare Ave #222 in Welland, Ontario offers modern living with easy access to top amenities and attractions. This stylish townhouse features an open-concept design, a sleek kitchen with stainless steel appliances, a spacious primary suite with an ensuite bath, and a private outdoor space perfect for relaxation. Conveniently located near Seaway Mall and Niagara Square, shopping and dining options are just minutes away. For nature lovers, Welland Canal and Merritt Island Park offer scenic trails, while the world-famous Niagara Falls is only a short drive away. With quick access to Highway 406 and the QEW, commuting to St. Catharines, Niagara Falls, or Toronto is effortless. Whether you're a family, a professional, or an investor, this home offers the perfect balance of comfort and convenience in the heart of the Niagara Region. (id:50787)
Royal LePage Certified Realty
2397 Patterson Road
West Lincoln (Bismark/wellandport), Ontario
Country is calling on this 3.15 Acre Lot! Opportunity awaits for a two family home with full basement in-law suite and basement walkout that overlooks the yard and and large pond! The kids can fish in the pond all summer and then skate on the pond in the winter! Great sized home with 3+2 bedrooms and 2 full bathrooms. Room to spread out with eat in kitchen, formal dining and living room with large main floor family room with two fireplaces. Lower level offers private entrance additional kitchen 2 good sized bedrooms, and large living area. Ready and waiting 20' x 30' Barn/Shop with overhang offers numerous opportunities! Come enjoy the country life where you can have a small Hobby Farm where there is currently a fenced in area for a few animals. Updates Hot Water Heater owned. Smithville is easy access to the Hamilton and the Red Hill Expressway or short drive to the QEW. (id:50787)
RE/MAX Escarpment Realty Inc.
4123 Hickson Avenue
Niagara Falls (Downtown), Ontario
Investor or end-user Opportunity in Niagara Falls! Fully rented, detached 4 bedrooms plus 3 wash roomwith detached garage and tool shed for Sale property is walking distance From Great Gulf Lodge and Niagara River. This renovated Detached house main floor two bed room with kitchen and wash room set, secondfloor one bed room with kitchen and wash room, finished basement with two bed room, wash room and kitchen. Including a double door detached garage and a separate tool shed Conveniently located near transportation and highways- Ideal for investors or live in one unit while tenants pay your mortgage. (id:50787)
Century 21 Millennium Inc.
162 Cole Crescent
Niagara-On-The-Lake (Glendale), Ontario
Stunning 2-Storey Home Overlooking the Royal Niagara Golf Course! This beautifully designed home offers 4+3 bedrooms and 4 bathrooms, perfect for a growing family or investment opportunity. The spacious chefs kitchen features a large eat-in area with scenic backyard views and seamlessly flows into the open-concept family room-ideal for gatherings. A butler's pantry enhances the home's entertaining capabilities. The main floor boasts 9-foot ceilings and hardwood flooring, along with a private office (or additional bedroom). The fully finished basement includes three additional bedrooms, providing ample space for guests, extended family, or investment potential. Enjoy outdoor living in the private backyard with no rear neighbours, featuring two gazebos for relaxing evenings. Additional highlights include a detached double garage, a security camera system, and an unbeatable location in an upscale private neighborhood. Conveniently located within walking distance to Niagara College and the Outlet Collection Mall, with easy access to the highway and all essential amenities. Close to Niagara-On-The-Lake wineries, fine dining and attractions. You don't want to miss out on this exceptional home! (id:50787)
RE/MAX Ultimate Realty Inc.
18 - 29 Garden Drive
West Lincoln (Smithville), Ontario
Discover the charm of single-floor living in this immaculate bungalow condo townhome nestled in the serene Wes-Li Gardens community. Boasting 1140 square feet of space, this bright and sunny home features an inviting open living dining area, complemented by a large dining area window and garden doors opening to a deck. The spacious kitchen is adorned with oak cabinets, while the master suite offers his and hers double closets and a luxurious 4-piece en-suite bath. Additional highlights include a second bedroom, 2pc bathroom, and a convenient main floor laundry room. Downstairs, a versatile spare room awaits, alongside a spacious unfinished basement ready to be customized to your preferences. A single-car garage with inside entry and a beautifully finished interlock driveway provide both convenience and curb appeal.Enjoy access to downtown amenities, including the community centre, library, arena, and gymall just steps away. Beyond your doorstep, explore the charm of local wineries, bustling markets, scenic conservation areas, picturesque trails, and premier golf courses. Experience the warmth of Smithville and the breathtaking beauty of the Niagara region, where a vibrant lifestyle, a welcoming community, and endless opportunities await. (id:50787)
Royal LePage Real Estate Services Ltd.
1243 Mceachern Court
Milton (Fo Ford), Ontario
Spacious Basement with separate entrance. 2 large bedrooms with large windows, 3pc Bathroom, full kitchen with appliances, family oriented neighborhood, close to schools, shopping etc. Tenants to pay 30% of all utilities (Gas, Electricity, Water), One driveway parking spot included (id:50787)
Canada Home Group Realty Inc.
106 - 2388 Khalsa Gate
Oakville (Wm Westmount), Ontario
Bright, Spacious 2 Bdrm, 2 Bath, 2 Parking (Attached Garage + Driveway). Ground Floor Unit W 10 Ft Ceilings! Conv, Direct Access From Garage W No Stairs! Dark Laminate Floors Throughout. Huge Kitchen Island, Granite Counter, Backsplash, Stainless Steel Appliances. Spacious Master With Ensuite, Huge Windows Allow All Day Natural Light. Huge Locker! (id:50787)
Exp Realty
408 - 2263 Marine Drive
Oakville (Br Bronte), Ontario
Bright and sunny South West facing unit in Oakville's beautiful Bronte area. This fully renovated 2 bedroom unit offers plenty of space for living and for storage. Cooks will love the open kitchen with large island and entertainers will enjoy the open concept living space.From the building, enjoy the afternoon sun from your private balcony, take a swim on warm days in the outdoor pool or stay fit with the exercise room. Just steps from the building, you will find all the incredible things that living in Bronte has to offer. It is just steps to Lake Ontario, Bronte Marina, trails, top restaurants, coffee shops, beaches, parks and so much more. This vibrant neighbourhood offers plenty of shopping, easy access to the QEW, GO Trains, and public transportation. Don't miss out on this beautiful unit in one of Oakville's best communities. (id:50787)
RE/MAX Aboutowne Realty Corp.
1237 Ferguson Drive
Milton (Bw Bowes), Ontario
Experience luxury living in this brand-new, never-lived-in 2-storey corner town home with top-tier upgrades in a prime Milton community! Boasting a brick and stone exterior, this stunning home features 9ft ceilings on both floors, hardwood flooring on the main floor, upstairs hallway and primary bedroom, and an open-concept kitchen with quartz counter tops. The spacious family room is warmed by a cozy fireplace, while triple-glazed windows and high-efficiency features ensure comfort year-round. Retreat to the large primary bedroom with a walk-in closet and a spa-like en suite featuring a frameless glass shower. Perfectly situated walking distance to Craig Kielburger Secondary School, Saint Kateri Catholic Secondary School, and Saint-Anne Catholic Elementary Schools, Metro, Fresh Co, Tim Horton's, banks, and cafes, and just minutes from Milton Hospital and Wilfrid Laurier University, this home offers unparalleled convenience. Don't miss out-schedule your viewing today! (id:50787)
Royal LePage Signature Realty
764 Reece Court
Milton (Ha Harrison), Ontario
OVERLOOKING THE POND! Welcome nature as your neighbour! Incredible 5 Bedroom Family Home With A Convenient Den On The Main Level (could easily be a 6th bedroom). Beyond The Tranquil Pond View This Home Is Sure To Impress With A Layout That Will Accommodate All Of Your Needs. The Sun Kissed Formal Living Room Overlooks The Wrap Around Porch and Pond. Entertain With Ease In The Formal Dining Room The Sunset Pond Views Are Sure To Make Those Family Dinners Memorable. The Kitchen Features An Abundance Of Cabinets And Counter Space Enhanced With Granite And Tumbled Marble BackSplash. It Also Features An Island With Additional Cabinetry. Overlooking The Breakfast Eating Area and Massive Family Room This Truly Is The Heart Of This Home. The Convenient Walk Out To the Sprawling Backyard and Patio Are Off The Eating Area. Kick Back And Relax With The Kids In The Family Room Enjoying The Fireplace Chats. For Added Convenience The Private Main Level Office Is A Great Place For Those That Work From Home Or It Could Easily Be A Guest Bedroom. Garage Access, Powder Room and Well Designed Second Side Door Entrance Complete The Main Level Layout. The Side Door Access Perfectly Lines Up With Easy Access To The Unfinished Basement That Could Be A Fantastic In-Law Suite In Future. The Main Staircase Leads To The Upper Level With 5 Bedrooms. Yes There Is Room For The Whole Family As All Bedrooms Are Well Sized Allowing For Full Sized Furnishings. The Primary Suite Is Lovely With A Gorgeous Big Window Allowing The Sunlight To Stream In All Day Long, His and Her's Walk In Closets and Of Course A Lovely Ensuite Bath With Soaker Tub And Separate Shower. The Laundry Room Is Also Located On the Upper Level So No Need To Haul Baskets Up and Down The Stairs! This Is A True Family Gem With A Layout And Location You Are Sure To Love. (id:50787)
Rexig Realty Investment Group Ltd.
306 - 3265 Carding Mills Trail
Oakville (Go Glenorchy), Ontario
2 bedroom, 2 bathroom,Enjoy PREMIUM Views From Your Private Balcony Overlooking Pond & natural green space. Open floor plan, 9 ft ceilings, Engineered Flooring, Quartz countertops in Kitchen & baths. White shaker style Kitchen cabinets, SS appliances, island. Spacious Primary bedroom w/ walk in closet, 3 piece ensuite w/ glass enclosed shower and upgraded tiles & vanity. Second bedroom w/ walk in closet. Convenient in suite Laundry area w/ stacked washer-dryer. Includes 1 Underground Parking & 1 storage locker. This Modern, sleek & stylish 5 storey mid rise condo features Geothermal Heating & Cooling Technology, Digital Keyless Entry, Security Concierge, Rooftop Terrace, Social Lounge, Fitness Studio, Automated Parcel Delivery. Great opportunity to live in an established, family-oriented neighbourhood with everything you need right outside your door. (id:50787)
Homelife Landmark Realty Inc.
452 Avon Crescent
Oakville (Mo Morrison), Ontario
Your dream house in the popular Morrison. This custom home boasts 5000+ sq ft (3500 sqft above ground plus 1500 sqft + fully finished basement) plus an award winning rear yard oasis and heated double car garage. This home is fully repainted top to bottom. BRAND new oak colour engineering flooring for 1st and 2nd floor. Great room with gas fireplace and two-story coffered ceiling. Kitchen 's brand new huge central island makes cooking a fun thing. A curved oak staircase leads to the upper level landing, open to both the foyer and great room. Master retreat with gas fireplace, walk-in closet, and spa-like five-piece ensuite with infinity soaker tub. Fully finished lower level with exercise room and dual steam shower, recreation room with gas fireplace and projection screen with surround sound, full wet bar and additional temperature controlled wine cellar. Heated in-ground salt-water pool with waterfall and full cabana.This beautiful garden has won a community Excellence award. Enjoy your wonderful summer time with friends at this fantastic backyard ! (id:50787)
RE/MAX Excel Realty Ltd.
209 - 460 Gordon Krantz Avenue
Milton (Mi Rural Milton), Ontario
YES PRICE IS RIGHT--->> Absolutely Fantastic 1 Bedroom plus Den Mattamy Built Condo in the heart of Milton-->> This upgraded unit offers 9 Feet Ceiling-->> Stunning kitchen offers Granite Countertops and Stainless Steel Appliances-->>The spacious primary bedroom features a large window with custom blinds, closet and jack and Jill bathroom -->> Den is good size and can be used as office or kids room-->>The unit also includes full-sized front-load laundry for added convenience-->> Residents will enjoy easy access to top-rated schools, parks, shopping, dining, and transit, including the Milton GO Station for seamless commuting. (id:50787)
RE/MAX Real Estate Centre Inc.
467 Manhattan Common Street
Oakville (Jm Joshua Meadows), Ontario
Stunning 3-Bedroom, 3-Bathroom,1998sqft Townhouse in Prime Rural Oakville Welcome to your dream home! This beautifully designed townhouse offers a perfect blend of comfort, style, and convenience, making it an ideal choice for busy families or professionals. Key Features: Spacious Entry: Step into a large foyer that welcomes you home, complete with a convenient coat closet and a dedicated office area on the main floor perfect for remote work or study. Functional Layout: The main floor also features a den, providing additional space for storage, as well as a laundry room with direct access to the garage, making chores a breeze. Open Concept Living: The second floor boasts a bright and airy open-concept living, dining, and family room, designed for entertaining and family gatherings. The modern kitchen seamlessly integrates with the living space, ensuring you're never far from the action. Outdoor Enjoyment: Enjoy the fresh air and stunning views from your private balcony, complete with a gas pipeline for your BBQ ideal for summer cookouts and outdoor dining. Comfortable Bedrooms: The third floor features three generously sized bedrooms, including a master suite with an Ensuite bathroom. With a total of two bathrooms on this level, mornings will be hassle-free. Stylish Touches: This townhouse is adorned with zebra blinds and boasts 9-footceilings throughout, enhancing the sense of space and light. Low Maintenance Living: With no backyard to maintain, you can spend more time enjoying your home and less time on yard work perfect for busy families on the go. Prime Location: Nestled in a great area close to Dundas, this townhouse offers easy access to all major highways, making commuting a breeze. You'll also find nearby hospitals, schools, parks, and shopping, ensuring you have everything you need within reach. Don't miss out on this incredible opportunity to own a beautiful townhouse in Rural Oakville. Schedule your viewing today an (id:50787)
Century 21 Green Realty Inc.
384 Rebecca Street
Oakville (Sw Southwest), Ontario
From the moment you step through the 12' wide solid mahogany front doors into the stunning 2-storey foyer, this home captivates with its rare blend of grandeur and warmth. Set on a beautifully treed 100'x100' lot with a gorgeous south-facing backyard, this fabulous custom-built family home offers both privacy and easy access with its driveway off Christina Dr, a quiet little side street. The main floor is perfect for both grand-scale entertaining and casual family life, featuring a main floor office, a gourmet kitchen open to the spacious great room, and impressive formal living & dining rooms with soaring ceiling heights and a stunning pre-cast stone fireplace. The functional mudroom area includes a convenient side door entry from the drive and access to the 2-car garage with additional storage and enough height to accommodate a car lift. Upstairs, you'll find a laundry room, four large bedrooms, and three full baths with heated floors in all. The primary bedroom is a true retreat, complete with vaulted ceilings, fireplace, Juliette balcony, walk-in closet, and luxurious 6-piece ensuite. The basement offers bright and versatile space that can be adapted to meet your family's needs. This home boasts 9' ceilings and higher, wide plank hand-scraped African Walnut hardwood floors, Safe 'n Sound solid core doors, and custom shutters/blinds throughout the main and second floors. As well as a gloriously sunny and very private backyard with all the room you'll need to play, entertain, or just relax and enjoy the peacefulness of nature. All fabulously located, in walking distance to great local schools including Appleby College and the YMCA, close to downtown Oakville and the Lake. (id:50787)
Royal LePage Real Estate Services Ltd.
275 Eastcourt Road
Oakville (Fd Ford), Ontario
Superior Rare Wide Lot Ideal for Builders/Investors! This exceptional property, located in the prestigious Eastlake neighborhood, offers over 15,000 sq. ft. of prime real estate. Surrounded by multi-million dollars homes, this rare lot presents an incredible opportunity for development. The property features RL-01 zoning (maximum lot coverage of 30%) and is being sold "As Is," providing flexibility for your plans. Included in the sale is an exterior skimmer pool with complete filtration equipment, perfect for unwinding and enjoying serene moments by the pool deck. Relish the tranquility of the beautiful backyard, ideal for relaxing with a coffee and rejuvenating your soul. Listing agent related to the Seller. (id:50787)
RE/MAX Gold Realty Inc.
Ph 05 - 395 Dundas St W Oakville Park E
Oakville (Go Glenorchy), Ontario
SPACIOUS PENTHOUSE WITH HIGH CEILINGS. 815 SQFT PLUS BALCONY. TWO BEDROOMS ALONG WITH 2 FULL BATH. WITH ABUNDANCE OF NATURAL LIGHT, THE SUITE FEATURES 9-FOOT CEILINGS, LAMINATE FLOORING, MODERN CABINETRY, QUARTZ COUNTERS. THE OPEN-CONCEPT KITCHEN COMES WITH STAINLESS STEEL APPLIANCES. THE SPACIOUS LIVING & DINING AREA W/O TO SPACIOUS BALCONY. THE PRIMARY BEDROOM INCLUDES A WALK-IN CLOSET AND A 4-PIECE ENSUITE. VERY HIGH END AMENITIES SUCH AS A LARGE TERACE WITH BARBECUE STATIONS AND LOUNGE/DINING AREAS, MEETING SPACES, A FULLY-EQUIPPED GYM AND 24 HRS CONCIERGE SERVICES. COMES 1 UNDERGROUND PARKING SPACE & A STORAGE LOCKER. CONVENIENTLY LOCATED TO ALL MAJOR PLAZAS AND HIGHWAYS. (id:50787)
Homelife Maple Leaf Realty Ltd.
116 Mayfield Drive
Oakville (Cp College Park), Ontario
Welcome to this stunning custom-built 4-bedroom home, where luxury, space, and modern design come together seamlessly. Nestled in a prestigious neighborhood, this carpet-free home features 10 ft high ceilings on the main floor and hardwood flooring throughout, creating a bright, spacious living space. The gourmet kitchen is a chefs delight, boasting premium stainless steel appliances, granite countertops, a large breakfast bar, custom cabinetry and walk-out to the Deck and Private Yard. The expansive family room is bathed in natural light from floor-to-ceiling windows and is centered around a cozy fireplace, making it an inviting retreat. A main-floor home office or study provides a quiet and functional workspace. Upstairs, the luxurious primary suite features a spa-like ensuite with a soaker tub, glass enclosed shower, and a walk-in closet. Three additional spacious bedrooms offer ample storage and each has access to a private bathroom. Upper Level Play room is spacious and ideal for Family enjoyment The professionally finished basement is a standout feature, complete with a fully equipped second kitchen, making it perfect for extended family, guests, or additional entertainment space. Outside, the professionally landscaped backyard features a deck, ideal for outdoor relaxation and gatherings. With 10 ft ceilings, hardwood floors, a second kitchen, and high-end finishes throughout, this exceptional home is designed for both comfort and sophistication. Conveniently located near top-rated Private schools, parks, shopping, and major highways, this is a must-see dream home! (id:50787)
RE/MAX Professionals Inc.
004 - 95 Dundas Street
Oakville (Go Glenorchy), Ontario
Available for Lease - Welcome To 5 North Built By Mattamy.. This Stunning 1 Bed Room + Den Unit Upgrade Kitchen With Private large terrace Condo In Uptown Oakville. Lots of Upgrades. Upgraded Kitchen Layout W/upgrades cabinets, Quartz Countertops, Upgraded Bathroom Vanity & Tiles, & Bedroom Mirrored Closet. Ensuite Laundry. South View W/ Lots Of Natural Bright Light. Large covered Terrace. Perfect For Entertaining. Lots Of Amenities Including Party Room, Social Lounge, Gym, & Rooftop Terraces W/ BBQ. Close To Shopping, Oakville Hospitals, Close To Public Transit, Schools, Parks, Plazas (Oakville Place Shopping Mall), Restaurants,, 3 Highways (407, 403, QEW). Go Station, GO transit, Groceries (Walmart, Canadian Tire, Canadian Superstore), Sheridan College just mins away from home.. It's A Must See !!! (id:50787)
Ipro Realty Ltd.
2405 Irene Crescent
Oakville (Ga Glen Abbey), Ontario
Nestled in Glen Abbey Encore this luxurious yet modern 7 bed 7 washroom, 2 car garage home is a rare find. This ideal family home greets you with an impressive foyer leading into a well planned out main floor comprising of a state-of-the-art kitchen, a grand dinning area, a well-lit study and last but not least an inviting bight living area with an attached Solarium. This home offers 5 large bedrooms, all with ensuite washrooms and ample closet space. The impressive kitchen offers top of the line appliances, ample storage, a full-sized pantry and a huge Island, creating the prefect space for cooking a hearty meal to be shared with family and friends. A unique feature in this house is a finished Loft area consisting of a spacious bedroom, a full washroom and multipurpose living space with attached sun deck. Additionally, this home boasts a fully finished 2 Bed WALKOUT basement which is the perfect space for an in-law suite, or to be used as an additional entertainment area. **EXTRAS** Surrounded by a Golf Course, parks, Top Rated schools, this residence combines tranquility with easy access to highways and essential amenities. Discover the epitome of contemporary living at your new home and creating ever lasting memories (id:50787)
Cityscape Real Estate Ltd.

