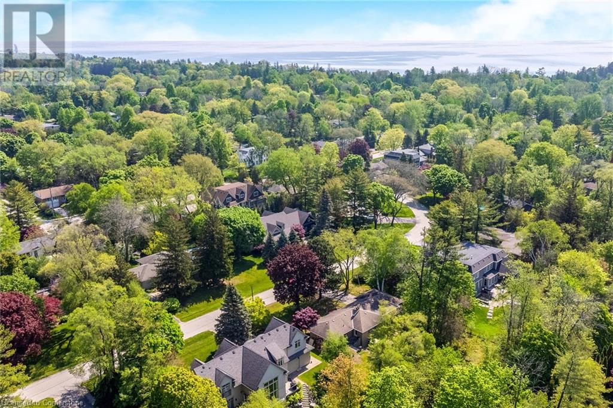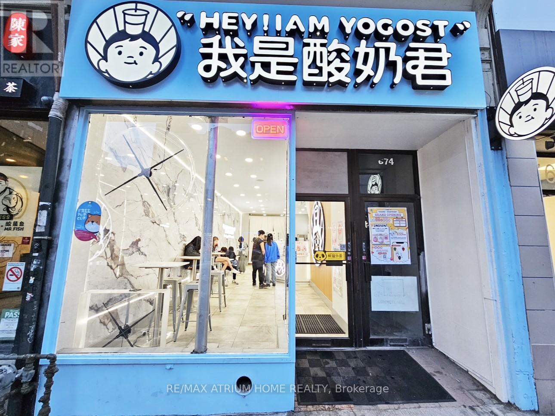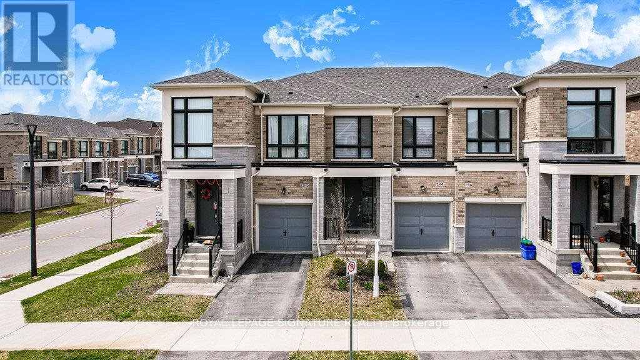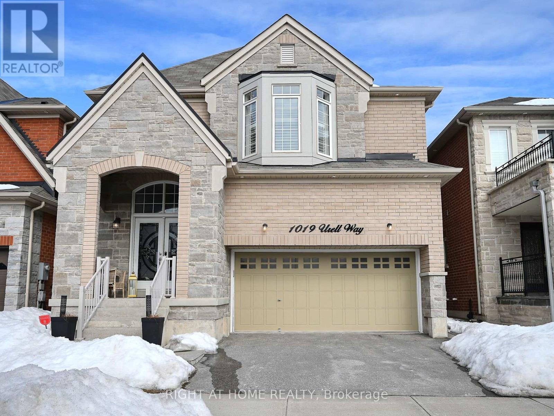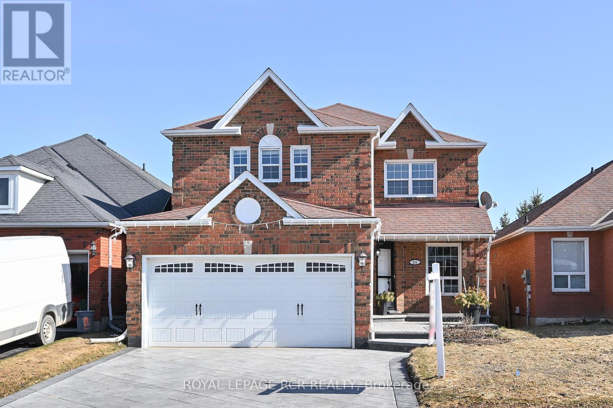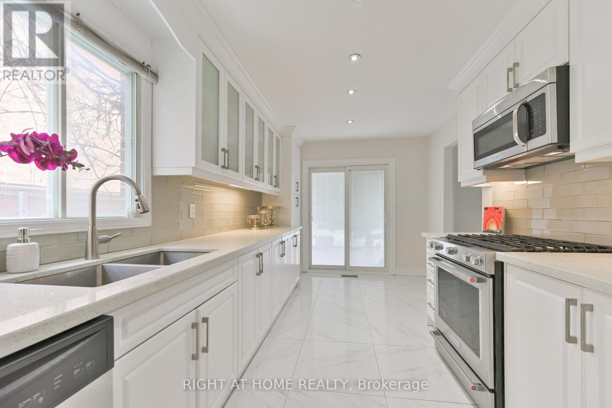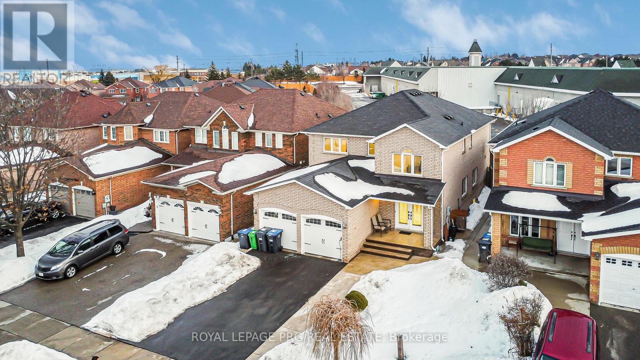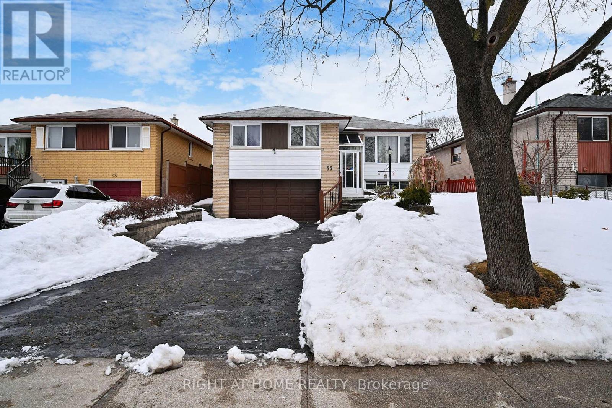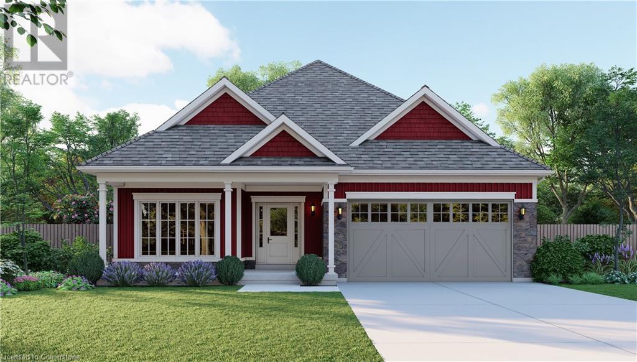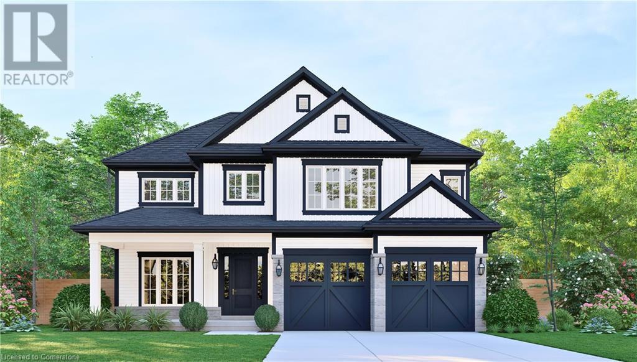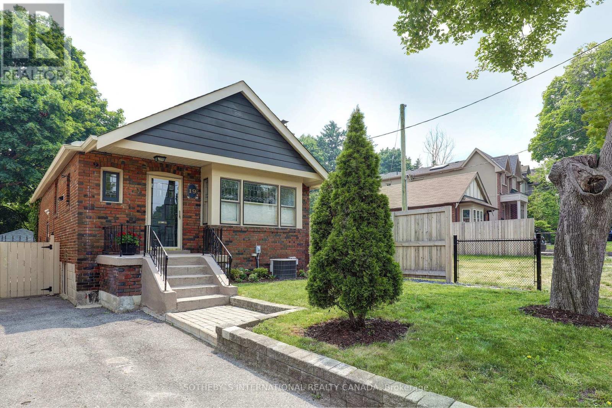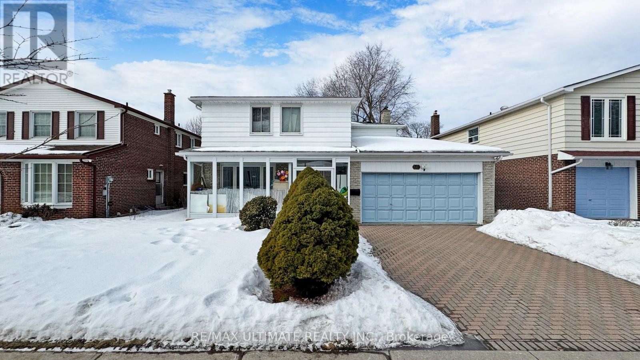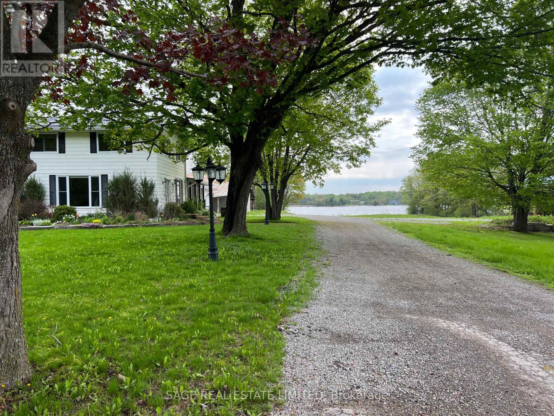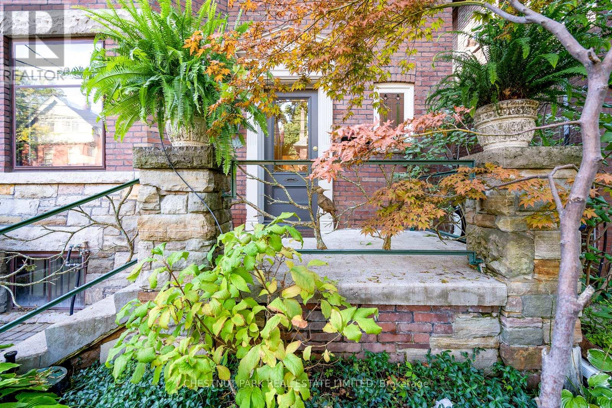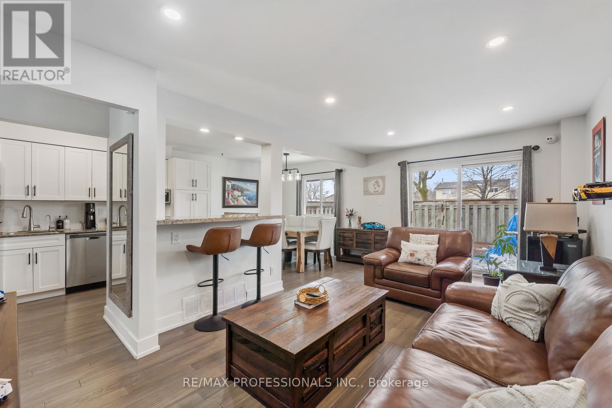17 Ardwold Gate
Toronto (Casa Loma), Ontario
Perched Above The City Skyline At Courts End Of The Most Prestigious Forest Hill Enclave. Architecturally Significant, Owners Own Build Assembling The Most Talented Design And Craft Team Is Priced Well Below Replacement. Enjoy Panoramic Breathtaking Views And Literally The Finest In Luxurious Appointments. Dramatic Warm Features At Every Turn. This Estate Boasts Over 15,200 Square Feet Of Meticulously Designed Living Space. Crafted By Its Owner With The Finest Materials And State-Of-The-Art Innovation And Technology. Accommodate Eleven Cars With An Interior Parking Space Complete With Its Very Own Turntable And Car Wash. The Grand Main Level Features Soaring 12-Foot Ceilings, A Private Elevator, And A Chef-Inspired Kitchen With A Walk-In Fridge And Spacious Butlers Pantry. The Sprawling Primary Suite Includes An Impressive Sitting Area And An Opulent 8-Piece Marble Bath Fit For Royalty, While All Family Bedrooms Feature Ensuites. The Third Floor Offers State-Of-The-Art Gym/Spa Amenities With Dry And Wet Saunas, A Terrace, And A Hot Tub. The Lower Level Boasts A Cinematic Home Theatre, Kidzone Playroom, Catering Kitchen, Staff Quarters, And Fully Automated Dual Wine Cellars. The Gated Residence Features An Indiana Limestone Faade, Heated Driveway, Walkways, And Rear Stone Terrace. Meticulously Landscaped Gardens Include Multiple Water Features, An Outdoor Kitchen, Lounging Areas, A Breathtaking Concrete Pool With An Automated Cover, An Outdoor Fire Pit, And A Separate Cabana With A Change Room And 3-Piece Washroom. This Contemporary Opulence Sets A New Standard Of Luxury Living, Offering An Unparalleled Lifestyle For The Discerning Buyer. Just A Short Walk To The Historical Casa Loma Landmark, Sir Winston Churchill Park, And All Other Amenities. (id:50787)
RE/MAX Realtron Barry Cohen Homes Inc.
158 Arkell Street
Hamilton, Ontario
The Best Student Rental Investment! This beautifully renovated 2.5-storey home, located in the desirable Westdale neighborhood of Hamilton, offers an incredible investment opportunity. With 10 bedrooms, you can maximize rental income. The property features 2 kitchens, 2 laundry areas, and 4 bathrooms, ensuring convenience and comfort for tenants. The spacious layout includes over 3,000 square feet of finished living space with premium finishes throughout, including modern glass tile backsplashes, spa-like bathrooms, and high-end laminate and porcelain tiles. Plus, with vacant possession available, you have the potential to achieve market value rents. Located just minutes from McMaster University and Westdale Village, this is an ideal location for student housing! (id:50787)
Michael St. Jean Realty Inc.
1105 - 4080 Living Arts Drive
Mississauga (City Centre), Ontario
Bright Spacious Corner Unit With 2 Br & 2 Full Washroom. Located At City Center Of Mississauga--Square One. Open Concept. Pool, Sauna, Gym And Much More! Local Amenities Walking Distance, Schools, Sheridan College, Square One Shopping Mall, Library, YMCA, Living Arts Centre, Restaurants And Public Transit. **Absolutely Gorgeous view from the 11th Floor. Upgraded Engineered Hardwood Throughout, Oversized Balcony Private Views Of Fireworks And Events At City Hall. A Must See. (id:50787)
RE/MAX Paramount Realty
4353 Jenkins Crescent
Mississauga (Hurontario), Ontario
Full Detached 3 Bedroom Home In The Heart Of Mississauga . Huge Formal Living,Dining & Family Room New W/Laminate Flooring In Basement,2nd Floor, Master Bedroom With 4 Pc Ensuite . All Other Bedroom Generously Sized. Entertainers Delight Huge Backyard. Close To Square One, 403, School. New Laminate In The Basement Room Open Concept And Laundry In Basement (id:50787)
RE/MAX Real Estate Centre Inc.
6633 Highway 6
Northern Bruce Peninsula, Ontario
Hobby Farm! Private Retreat! Private Home! Vacation Home! Recreational! Future Development! All Possibilities On This One, 50 Acres Site Minutes From Popular Tobermory. Approx 35 Acres Are Workable. Lovely Trees And Shrubs On The Property To Give You All That Privacy. There Are A Number Of Old Out Buildings That Have Little Value, But Beauty Is In The Eye Of The Beholder And You Just May Find A Way To Re-Purpose Them. Laneway Into The Property. There's A Well On The Property, Great For Watering Your Gardens And Potential If You Chose To Build. So Green And Lush. 5 Minutes Drive To Tobermory, All Amenities, Boat Tours, Shopping, Marina, The World Famous Bruce Trail, The Grotto, Lake Huron, Georgian Bay, Beaches, Lions Head And So Much More. Walking Distance To Cameron Lake. (id:50787)
RE/MAX Premier Inc.
1025 Elgin Street W
Cobourg, Ontario
Excellent Turned Key Fat Bastard Burrito Business For Sale in Cobourg. Located at the busy intersection of Burnham St & Elgin St W. Steps Away From Northumberland Mall. Great Opportunity To Own A Successful And Profitable Burrito Store! Good Volume Burrito Store Located In A Very Busy Residential Area. Current Owner Had Newly Built This Location And It Has Been Performing Excellent Since It Started In 2023.Excellent Current Sales. Weekly Sales: Approx. $8,000-$9,000, Low Rent of $3578.5 (including TMI) monthly With Long Lease Until May 2033 + 5 years + 5 years option to renew, Royalty: 8%, Advertising: 2%, Labor Cost: 20%. Employees 2 FT & 2 PT. Not To Be Missed! Open 7 Days A Week. (id:50787)
Homelife/miracle Realty Ltd
8 - 3 Parnell Avenue
Toronto (Clairlea-Birchmount), Ontario
Affordable 2nd floor office space and convenient location with TTC at your doorstep, suitable for a wide range of businesses. All utilities included. Space can be configured to suit your business needs. (id:50787)
RE/MAX Ultimate Realty Inc.
1 - 3 Parnell Avenue
Toronto (Clairlea-Birchmount), Ontario
Opportunity for a wide range of uses, 2nd floor industrial space, formerly used as HVAC workshop/warehouse. Options for many configurations to suit your business needs. Ample parking on-site with TTC at your doorstep. (id:50787)
RE/MAX Ultimate Realty Inc.
262 Alscot Crescent
Oakville, Ontario
Explore this extraordinary opportunity to live in / renovate / build a new home in the heart of Morrison. Charming family home tucked away on a secluded and tree-lined crescent. Ultimate privacy with breathtaking views. Private 17,857 sq ft premium lot with western exposure backing onto a lush ravine. Exceptional property nestled within Oakville’s coveted school district. Walking distance to Gairloch Gardens, parks and within reach of downtown Oakville, the marina, clubs, Oakville Trafalgar Community Centre, GO station and Cornwall shopping corridor. Unparalleled opportunity to live in the prestigious and highly sought-af ter South East Oakville. (id:50787)
Exp Realty
98 King Street
Essa (Angus), Ontario
Looking for the perfect spot to build your dream home? This vacant lot at 98 King St. in Angus offers a unique opportunity to create something special in a peaceful, established neighbourhood. It's ideal for anyone seeking a strong community vibe. Families will appreciate the easy access to parks, splash pads, walking trails, and schools. Want more? Angus has you covered. You're close to everything: shops, restaurants, a recreation centre, and a library are just down the road, making daily life convenient and enjoyable. Plus, you're a short drive from Barrie, HWY 400, and outdoor escapes like ski hills and golf courses, so both work and play are never far away.Why settle for an existing home when you can build exactly what you want? Angus is a town on the rise, combining a small-town vibe with big-city convenience. It's the perfect place to settle down, raise a family, and create the home you've always dreamed of. Seize the opportunity to make your mark in a neighbourhood thats growing with potential -- build here, and watch your future take shape. (id:50787)
Right At Home Realty
674 Yonge Street
Toronto (Church-Yonge Corridor), Ontario
Great Cash Flow Yogurt Drink Business for sale, Located on Yonge St in the Heart of Downtown Financial District. Well Known Brand with Established Market Reputation. Bright and Modern Renovation with Fantastic Street Presence and Exposes to Yonge Street Traffic. Walking Distance to Yonge/Bloor TTC Station, Serving Lots of Students and Neighborhood Residents. According to Floor Plan, about 900 sqft each on main floor and basement, total about 1,800 sqft., including one Office in basement. Monthly Net Rent $7,300, plus Tax and Insurance. One Privated parking spot available for $200/month. (id:50787)
RE/MAX Atrium Home Realty
2358 Norland Drive
Burlington, Ontario
Welcome to this stunning custom 3+1 bedroom, 3.5 bathroom home in the desirable Orchard community. Thoughtfully upgraded throughout, this open-concept floor plan with double height entry offers modern elegance and functional living spaces. Key features include New Main bath and Master bath (heated 2’x4’ porcelain tiles with floors on timer) with custom 8’ cabinets, quartz countertops and tiling ($90,000). Heated self-cleaning 6’ therapeutic soaker tub with wall panel controls and Bluetooth option to run controls from a cell phone, gourmet kitchen with newer appliances, butler’s pantry and built-in wine fridge, additional custom kitchen cabinetry, hardwood flooring, gas fireplace in the family room, finished basement featuring a wet bar and integrated surround sound system. Newly landscaped backyard (2024) offering a serene outdoor retreat, front landscape lighting for enhanced curb appeal, double garage w/inside entry and custom shelving providing ample storage. Located in a family-friendly neighbourhood with top-rated schools, parks, and amenities, this home is a true gem. Don’t miss your chance to own this one-of-a-kind property. LG washer/dryer (2025). (id:50787)
Royal LePage Burloak Real Estate Services
81 Shelter Bay Street
Kawartha Lakes (Emily), Ontario
Exceptional Fully Renovated, Top To Bottom House With Direct Water Front Access, Privated Dock And Amazing Sun Sets Can Be Yours. Offering150 Feet Water Front Access And Located Just Minutes From The Pigeon Lake Which Is One Of The High Demand Motorized Lakes In Kawartha Lakes. It's A Large, Irregular Lot With Just Over A Half Acre Of Land That Allows For Privacy Yet Close To All Amenities. The Property Has Been In High Demand As A Rental Investment Offering Luxury Accommodation With Additional Features Such As Sauna, Gazebo, Above Ground Pool, BBQ, Private Dock And Hot Tub. High End Fixtures, Applicances & Furnishings. This Little Paradise Is Located About 1.5Hr From Toronto. Recent Upgrades Include: New A/C, Sump Pump, Natural Gas Ready Furnace Available At The Lot Line. Perfect For Family Retreat Or As High-Performing Investment Overlooking Pigeon Lake. Please Note, There Is A $100 Annual Road Fee. All furnishings, appliances, outdoor pool and outdoor chairs are included. (id:50787)
Sutton Group - Summit Realty Inc.
81 Shelter Bay Street
Kawartha Lakes, Ontario
Exceptional fully renovated, top to bottom house with direct water front access, private dock and amazing sun sets can be yours. Offering 150 feet water front access and with direct access to the Pigeon Lake which is one of the high demand motorized lakes in Kawartha Lakes. It's a large, irregular lot allows for privacy yet close to all amenities. The property has been in high demand as a rental investment offering luxury accommodation with additional features such as gazebo, above ground pool, BBQ, private dock and hot tab, high end fixtures, appliances and furnishings. This little paradise is located about 1.5 hr. from Toronto. Recent upgrades include new A/C, sump pump, natural gas ready furnace with gas available at the lot line. Perfect for family retreat or as high-performing investment overlooking Pigeon lake. Call LA for more details. Please note there is a $100 annual road fee. All furnishings, appliances, outdoor pool and outdoor chairs are included. (id:50787)
Sutton Group Summit Realty Inc Brokerage
3701 - 1928 Lake Shore Boulevard W
Toronto (High Park-Swansea), Ontario
Mirabella Condos! Bright & spacious 1-bed+den in Toronto's desirable High Park neighbourhood. Features 676 sf of interior living space, stunning unobstructed views of High Park, large 70+ sf balcony, functional open concept living/dining/kitchen ideal for entertaining, & generously sized bedroom w/ large window & 3-pc ensuite. Spacious den perfect for a home office or conversion to a 2nd bdrm. Beautifully finished interior w/ high quality laminate floors throughout, soaring 9 ft ceilings, & massive floor-to-ceiling windows letting in an abundance of sunlight throughout the day. Well-appointed kitchen includes stylish cabinets, ample storage, quartz counters, stainless steel appliances, & undermount lighting. Parking space and locker included. Steps to the Toronto Waterfront, Sunnyside Beach, & Martin Goodman Trail. Amazing building amenities include: 24-hr concierge, exercise room, party room, kid's play room, outdoor terrace, business centre, indoor pool, sauna, visitor parking, & guest suites. (id:50787)
RE/MAX Condos Plus Corporation
2504 Hibiscus Drive
Pickering, Ontario
Welcome to your dream home at 2504 Hibiscus drive, nestled in the heart of Pickering. This beautifully maintained property boasts a perfect blend of modern comfort and classic elegance, making it ideal for growing families. Enjoy abundant natural light in the open-concept living and dining spaces, perfect for entertaining guests or relaxing with family. The chef-inspired kitchen features stainless steel appliances, ample cabinetry, breakfast-nook, granite counter-tops, providing a functional space for culinary creations. This home offers 3 well-appointed bedrooms including a master suite with an ensuite bathroom and custom cabinets in the closet. Step outside to a beautiful backyard, ideal for summer barbecues, gardening or simply unwinding after a long day. This home features a full finished basement with a family room, full washroom and good size office space. Main floor freshly painted. Custom closets in bedroom. Upgraded window covering- zebra blinds. Situated in a friendly neighborhood, you are just minutes away from parks, schools, major highways, making daily commute a breeze. Don't miss the opportunity to own this stunning home in Pickering. Schedule a viewing today and experience the charm of 2504 Hibiscus drive for yourself. (id:50787)
Royal LePage Signature Realty
11 Redtail Crescent
Hamilton (Carpenter), Ontario
Stunning 3+2 Bedroom, 4 washrooms Detached Home With Finished Basement Apartment At Rymal/Upper Paradise. This House Features Stamped Concrete Entrance Stairs With Unique Stained Concrete Balusters, Open Concept, Lots Of Windows And Lights, Oak Staircase, Central Vacuum, Double Garage With Brand New Garage Door And Automatic Opener, Freshly Painted, Parking For Four Cars In Driveway, Main Floor Laundry, Three (3) Bedrooms All With Closet Organizers, Master Bedroom With Fireplace And 5 Piece Ensuite Including Jacuzzi/Double Sink/Glass Shower, Etc. In between is a beautiful family room where you can relax and entertain your family. There is no Retrofit status of the basement apartment. (id:50787)
Homelife/miracle Realty Ltd
1019 Urell Way
Milton (Ha Harrison), Ontario
Almost 3000 Sqft 4 bed 4 bath detached with rare 1st and 2nd floor family rooms and 3 full washrooms on the 2nd floor. Renowned LAURIER model of Conservatory Group on a wide double Road with ample parking .The upgraded stained Glass double door opens to the main floor double height extra bright foyer . Hardwood floor and California shutters.The home is adorned with iron pickets, pot lights inside and out with upgraded light fixtures.With 9' Ceiling Enjoy 3 separate Living, Family and Dining Rooms and yet open concept for a grand view.The 2nd Floor Master Bedroom a spacious walk in closet and a Luxurious 5 pcs ensuite and additional 3 large bedrooms & a family room. The basement completed by the builder features a large L shaped Rec Room for entertainment. Home is Perfectly situated within close proximity of Hwy 401 and 407 , shopping, Escarpment (id:50787)
Right At Home Realty
317 Queen Street S
Mississauga (Streetsville), Ontario
Great Opportunity for Investment/Live/Work Property Located at the corner of Queen St S & Church St in Famous Destination Olde Village of Streetsville. Residence with Commercial Unit, Zone STR - TR5. Permit issued on 2002-09-05 for Private Office within Single Family Dwelling (No Employees) described as Commercial Office - Single User. Classic Georgian Centre Hall Style - known as the McKeith Home built in 1852 and it is Designated under the terms of the Ontario Heritage Act as part of the Streetsville Heritage Conservation District, refer to Heritage Impact Assessment on file. Potential to convert entire home to commercial office space, Submitted an inquiry to the city. Proposed sketch for additional parking is on file. See sketch of former kitchen, now a blank slate for your dream kitchen. Newly renovated interior, generous size principal rooms, 2238 sq ft of living space. Was used as a Chiropractor Clinic, great street exposure. Backs onto green space and the Credit River ravine, gentle slope with panoramic view. Newly renovated interior, carpet free. Updated furnace & owned hot water tank in 2017. Washer & Dryer. New gas fireplace in living room. (id:50787)
Royal LePage Real Estate Services Ltd.
244 Howard Crescent
Orangeville, Ontario
Welcome to 244 Howard Crescent, an all-brick home featuring 4 bedrooms and 3 bathrooms, nestled in one of Orangeville's most sought-after family neighborhoods. Enjoy the tranquility of backing onto a park with no rear neighbors, providing a peaceful retreat right at your doorstep. Just a short stroll to Island Lake Primary School and the hospital, and only a minute away from Highways #9 and #10, this location is a commuter's dream. Step inside to discover a spacious main floor, complete with a welcoming family room that boasts a cozy gas fireplace, perfect for relaxing evenings. The large eat-in kitchen offers a delightful walkout to the deck, ideal for outdoor entertaining. Upstairs, you'll find generously sized bedrooms, including a primary suite with a 4-piece ensuite. The expansive finished recreation room is perfect for family gatherings and entertainment. Plus, the convenience of a double car garage adds to the home's appeal. Don't miss the opportunity to make this gem your own! (id:50787)
Royal LePage Rcr Realty
144 Don Head Village Boulevard
Richmond Hill (North Richvale), Ontario
OFFER ANYTIME! ***Stunning Home In Prime Location*** Welcome to 144 Don Head Village Blvd. A beautifully upgraded 3+1 bedroom, 3-bathroom home situated in the sought-after North Richvale neighbourhood. Enjoy the perfect balance of a peaceful, family-friendly community and the convenience of City living with easy access to major highways, top-rated schools, shops, supermarkets, restaurants, and vibrant local amenities. This exceptional home offers plenty of space and comfort for a small to medium-sized family. Located within walking distance to top-rated schools such as Alexander MacKenzie High School and St. Anne Catholic Elementary School, this home offers unparalleled convenience. The spacious master bedroom features a walk-in closet and stylish pot lights. Main floor stackable Samsung front load washer/dryer. The generously sized eat-in kitchen boasts with gas stove and stainless steel appliances, ample counter space and a walk out to a large covered deck and a fully fenced backyard. The backyard, showcasing beautiful Grape, Apple, and Mulberry trees ideal for relaxing summer evenings with the children and pets. The main & top floor enhanced with hardwood floors and pot lights throughout, creating a modern & inviting atmosphere. HWT owned! The insulated front porch provides a cozy spot for your morning coffee. The separate entrance basement offers a One-bedroom suite, 3-Piece bathroom, private laundry room and kitchen for extra income potential. Enjoy direct access to the double car garage with parking for up to 4 cars driveway. Commuters will appreciate the proximity to major transit routes and the nearby GO Train station, easy access to Hwy 407. Ensuring easy access to the GTA. With nearby shopping centers, hospital, library, trailer, diverse dining options, and recreational facilities. 144 Don Head Village Blvd. provides an exceptional opportunity to reside in a vibrant and family-friendly neighbourhood. Don't miss out on this incredible opportunity! (id:50787)
Right At Home Realty
23 Milky Way Drive
Richmond Hill (Observatory), Ontario
Nestled in the prestigious David Dunlap Observatory neighbourhood, this modern, luxury home that widens to 65 ft wide, offers approx 4800 sqft of living space. With 4+1 bedrooms, 7 bathrooms, and an unbeatable ravine lot with unparalleled privacy and stunning forest views, often with deer sightings! This rare pie-shaped lot, which widens to 65 feet at the back, stands out compared to narrow middle lots. It provides ample space for outdoor activities. Inside, you'll find 10 ft ceilings on the first and second floors, 9 ft ceilings in the basement and third floor, and 8 ft doors throughout. Thoughtfully designed with pot lights, designer lighting, and sleek modern vents, this home exudes elegance. The upgraded chef's kitchen features two-tone cabinetry, quartz countertops, a matching backsplash, a gas stove, and a walk-out deck with city-approved plans for an extension. The living room boasts a custom TV wall with an electric fireplace, while the enclosed main-floor office offers a private workspace. Upstairs, all bedrooms include custom closets, with the primary suite featuring a statement feature wall, elegant lighting, and a lavish 6-piece ensuite. A second-floor laundry room adds convenience. The finished walk-out basement offers direct backyard access, a full kitchen, large windows, a bathroom, and space for an additional bedroom, ideal for multi-generational living or rental potential. A second laundry set completes this level. Zoned for top-ranked schools, including Bayview Secondary IB program and St. Theresas gifted program, this home combines luxury, space, and an unbeatable location. A rare find, dont miss this incredible opportunity! (id:50787)
RE/MAX Excel Realty Ltd.
44 Gunning Crescent
New Tecumseth (Tottenham), Ontario
Welcome to 44 Gunning Crescent, Tottenham. Fabulous detached home situated on a huge 178 Ft Deep Lot with Large Deck and Fire pit, perfect for entertaining in the summer. Double wide driveway for easy parking, 3 spacious bedrooms, prime bedroom boasting double closets and a full ensuite bath, 2nd bedroom with walk out to balcony, all bedrooms are spacious with ample closet space, main level with hardwood flooring, gas fireplace and living/dining combination, family sized eat in kitchen with S/S appliances, and walk out to deck, step down to 2 pc powder room and then down to the finished basement with family room area & office (currently used as a 4th Bedroom), Home shows true pride of ownership throughout. Interior garage access. Roof, furnace and CAC all replaced in 2018. (id:50787)
RE/MAX West Realty Inc.
148 Cleanside Road
Toronto (Clairlea-Birchmount), Ontario
Highly Sought After Freehold Townhouse Near Warden Subway Station and New LRT. Another Great Project by Mattamy Homes. 4 bedrooms, 3 Bathrooms, Huge Kitchen Plus Backyard With Upgraded Deck And Direct Access To 1 Car Garage. Close to All Amenities, School, TTC, Park, Shopping, Plazas and Grocery Stores. Fantastic Kids Playground Just A Few Steps Away. (id:50787)
Harvey Kalles Real Estate Ltd.
226 Mountainberry Road
Brampton (Sandringham-Wellington), Ontario
Located in the heart of Brampton at 226 Mountainberry Road, this fully renovated detached home offers luxury, convenience, and modern design. With over $250K in renovations in the past year, this stunning property features 4 spacious bedrooms on the second floor and 3 additional bedrooms in the basement, making it perfect for large families or investment potential. The home boasts a brand-new kitchen, elegant hardwood flooring, and premium porcelain tiles, complemented by new modern shades for a sleek aesthetic. The second floor includes a luxurious 5-piece washroom and an additional 3-piece washroom, while the main floor has a stylish 3-piece washroom. The basement has a separate entrance from the backyard and includes 3 bedrooms, 3 washrooms, a full kitchen, and a large recreational space. Natural light fills the home through the beautiful sunroof, enhancing the open and inviting ambiance. A newly paved driveway (2024) and remote-controlled garage doors add to the homes modern convenience. Located just steps away from grocery stores such as Fortinos, Shoppers Drug Mart, No Frills, five major banks, and many other retail options, this home provides unparalleled accessibility to daily necessities. Additionally, it is steps away from major bus routes, making commuting effortless. With a dedicated storage room on the main floor and high-end finishes throughout, this move-in-ready home is a must-see! (id:50787)
Royal LePage Prg Real Estate
Upper - 513 Mount Pleasant Road
Toronto (Mount Pleasant East), Ontario
Spacious Second Floor Walk Up Apartment. Large 2 Bedroom, 1 Bath Upstairs Unit. Newly Renovated. Quartz Countertops with Stainless Steel Appliances. Laminate Flooring throughout. Windows, Doors, Sinks, Cabinets, Backsplash and more newly replaced. Trendy Neighbourhood in Mount Pleasant Village with tons of Shops, Groceries and Restaurants. Top Schools. Park View - Across From June Rowlands Park, with Tennis Courts, Baseball Diamond and Green Space. On TTC Bus Route and Short Walk to Davisville and Eglinton Stations. (id:50787)
Right At Home Realty
443 Sunnidale Road
Barrie (West Bayfield), Ontario
Stunning One-Of-A-Kind Extended Family Home Surrounded By Environmentally Protected Forests & Trails! Privately Located in The Sought After Neighbourhood Of West Bayfield, This Home Features 5 + 1 Bedrooms, 5 Baths, 4,733 sq. ft. of Finished Living Space, Modernized Contemporary Renovations & Finishes (2023), Large Open Concept Living Space, Professional Chef's Kitchen w/ High End Finishes & Office/Bedroom w/ Separate Private Staircase, 3pc. Ensuite & AC Making For a Perfect In-Law/Nanny Suite! Incredible Primary Bedroom w/ Large Walk-In Closet, Raised Sitting Area & Stunning 5 pc. Ensuite, Finished Basement Features Massive Rec Room w/ Fireplace, Wet Bar and Games/Tv Areas! Large Utility Storage Area, 3pc Bath and Wine Cellar. Pool Sized Fully Fenced Backyard Encompassed By Nature! Close to Schools, Parks, Transit, Shopping, Restaurants, HWY Access, Lake & More! Don't Miss Out on this Unique Opportunity! **EXTRAS** Too Many Amazing Features to List, Please See Attached Feature Sheet. Loads of Unique Features and Added Bonuses are Within This Remarkable Residence! Not to Mention The Incredible Private Driveway w/ 10 Car Parking! (id:50787)
Main Street Realty Ltd.
35 Westhumber Boulevard
Toronto (West Humber-Clairville), Ontario
Well Maintained Raised Bungalow In The West Humber Estates | 3 Bed + 2 Baths | Recently Painted | Vinyl Casement Windows In Bedrooms & Liv/Rm | Recently Upgraded Kitchen Countertops | Sunroom At The Rear Of The House | Walkout From Living Room To Private 2 Tier Deck | Walkout To Garage From Laundry Room | Huge Finished Basement With Plenty Of Storage | 4Pc Bathroom w/Walk In Tub | Gas Fireplace in Basement Rec Room | Fantastic Neighborhood | Close To All Amenities - TTC, Schools, Shopping | Gas Fireplace in Livingroom | Double Car Garage | Plenty of Parking (id:50787)
Right At Home Realty
84 Hilborn Street
Plattsville, Ontario
Welcome to Plattsville Estates and the Osborne, a stunning bungalow by Sally Creek Lifestyle Homes, offering the perfect blend of luxury and comfort. This thoughtfully designed home features three spacious bedrooms and two full bathrooms, ideal for families or those looking to downsize. The open-concept main floor boasts soaring nine-foot ceilings, elegant eng. hardwood flooring, stunning 1'x2' ceramic tiles and large windows that fill the space with natural light. The gourmet kitchen includes quartz countertops, premium cabinetry, and a stylish backsplash. The primary suite offers a spa-like ensuite with a tiled glass shower and a walk-in closet. A covered front porch adds charm, while the large, unfinished basement with nine-foot ceilings provides endless possibilities. As a bonus, enjoy $10,000 in design dollars to personalize your finishes. Located in Plattsville Estates, just 20-30 minutes from Kitchener-Waterloo, this home offers a peaceful lifestyle with easy access to city amenities. This home sits on a 50' lot with the option to move to a 60' lot and add a third garage. Excellent home and community! (id:50787)
RE/MAX Escarpment Realty Inc.
92 Hilborn Street
Plattsville, Ontario
Exclusive Builder Promotion: Receive $10,000 in Design Dollars! Welcome to Plattsville—a charming small town just 20 minutes from Kitchener-Waterloo, offering the perfect blend of peaceful living and city convenience! Enjoy scenic trails, parks, and a strong sense of community, all while being dose to major amenities. This beautifully designed 4-bedroom family home by Sally Creek Lifestyle Homes offers 2,648 sq. ft. of thoughtfully planned space. Features include soaring vaulted ceilings, 9' main-floor ceilings, a chef's kitchen with quartz countertops, and an elegant oak staircase with wrought iron spindles. Upstairs, the primary suite boasts dual walk-in closets and a luxurious 5-piece ensuite. Situated on a 50' lot with a 2-car garage, this home is to be built with occupancy in 2025. Choose from multiple lots and models! Don't miss this opportunity to build your dream home with upscale finishes in a thriving community. Photos shown are of the Berkshire model home. (id:50787)
RE/MAX Escarpment Realty Inc.
19 Southvale Drive
Toronto (Leaside), Ontario
Assume/Port an existing mortgage at 2.84% for 2 1/2 year for 80% of purchase price. A Rare Opportunity in Prime South Leaside Move-In Ready & Full of Potential! This stunning, turn-key, fully renovated bungalow in the heart of South Leaside perfectly blends charm, modern upgrades, and an unbeatable location. Simply drop your bags and start living! Featuring 2 newly configured main floor bedrooms plus 2 additional lower floor bedrooms, a bright and airy kitchen with a cathedral ceiling and skylight, and a cozy living room with original leaded glass windows and a wood-burning fireplace, this home is designed for both comfort and style. The spacious main washroom is beautifully updated, while the versatile lower level, with above-grade windows, is roughed-in for a nanny suite or rental income, adding incredible flexibility. Step outside to a private, oversized deck and fenced yard, which backs onto a rare and serene green space with trail access- a unique feature offering privacy, tranquility, and a true escape from city life. Ideally located just steps from Leaside Memorial Gardens, with rinks, a pool, and curling, as well as the fantastic shops, cafés, and restaurants along Bayview and Laird, this home offers unmatched convenience. Situated on a premium 31 x 135 lot with a private drive and single-car garage, the property also presents incredible future potential move in and enjoy, expand with a second storey, or build your dream home, as ample precedent exists on the street. With top-rated schools including Rolph Road and St. Anselm, plus access to some of Toronto's best private schools, this is a rare chance to own in one of the citys most sought-after neighborhoods. Homes with direct green space access in South Leaside are rare-don't miss this opportunity! Schedule your private showing today. (id:50787)
Sotheby's International Realty Canada
B3 - 181 Lynden Road
Brantford, Ontario
Step into a thriving franchise opportunity with Chaiiwala of London in Brantford! This vibrant tea house and café blends traditional Indian tea culture with contemporary café vibes, creating a unique dining experience that attracts a diverse clientele. The business is well-established, with a strong brand presence, loyal customer base, and expansive growth potential. Chaiiwala of London operates under a successful franchise model that has been meticulously crafted over the years. With a robust operational structure and well-defined customer experience, you can step into a business that has already defined a successful pathway. Located in the heart of Brantford, the café benefits from high foot traffic and visibility. Surrounded by shopping centers, schools, and residential areas, the location is ideal for attracting both locals and visitors seeking an authentic taste of India in a friendly environment. Chaiiwala offers an extensive menu featuring traditional chai, a variety of unique teas, and indulgent snacks like samosas, wraps, and desserts, catering to both vegetarian and non-vegetarian customers. This diverse selection appeals to a wide demographic, including families, students, and professionals. The tea and café industry is experiencing significant growth as consumers increasingly seek out unique beverage experiences. Chaiiwala capitalizes on this trend by offering a culturally rich and unique alternative to conventional coffee shops, making it a fun and trendy spot to hang out. As part of an internationally recognized brand, Chaiiwala of London benefits from a strong brand identity that resonates well with customers. The franchise comes with branding resources, marketing strategies, and ongoing support that can help you maintain and enhance the café's reputation. With a robust social media presence and effective engagement strategies, this location has cultivated a dedicated following. (id:50787)
Homelife/miracle Realty Ltd
1015 Payne Line Road
Douro-Dummer, Ontario
This property sounds like an excellent opportunity for anyone looking for a move-in-ready home with modern upgrades and plenty of space! Heres a breakdown of the key features:Renovations & Upgrades: The property is freshly updated with new laminate flooring throughout, a newer 4-piece washroom, and freshly painted interiors.Appliances: All existing appliances (fridge, stove, washer, and dryer) will be installed, making it convenient and ready for immediate use.Utilities: The septic system has been recently cleaned, and water testing has been completed (though tenants will be responsible for future testing).Parking: Theres one attached parking space and plenty of additional outdoor parking available.Lot Size: The leased lot measures 126 feet by 199 feet, with the remaining farmland available for cash crop rental if desired.This property is perfect for someone looking for a modern, well-maintained home with ample outdoor space and parking. Dont miss out on this great opportunity! (id:50787)
Property Max Realty Inc.
7 - 291 Stewart Street
Peterborough Central (North), Ontario
Stunning top-floor apartment with 2 bedrooms and 2 small dens (4 rooms total) and 2 washrooms. This newly renovated and tastefully decorated fully furnished apartment is conveniently situated in the heart of Peterborough. This spacious and well-appointed unit offers the perfect blend of comfort and accessibility, with a prime location close to major amenities. It is just minutes away from Trent University, Fleming College, Peterborough Regional Health Centre, and a variety of grocery stores, ensuring all daily needs are easily met.With easy access to public transportation and major roadways, commuting is a breeze, allowing you to explore all that Peterborough has to offer without hassle. 1 parking spot included in the price. Tenants pay their own utilities. On-site laundry available ($20/month). Extras: A stunning, fully furnished 2-bedroom, 2-den, 2-bath apartment in the heart of Peterborough. *For Additional Property Details Click The Brochure Icon Below* (id:50787)
Ici Source Real Asset Services Inc.
503 - 7420 Bathurst Street
Vaughan (Brownridge), Ontario
Introducing the rarely offered Promenade 03 unit, an exquisite residence featuring a generous 126 sqft balcony and an open-concept design that has been meticulously renovated with high-quality finishes. This elegant home offers two spacious bedrooms plus a den, and two luxurious bathrooms. Enjoy the convenience of a breakfast bar and the beauty of unobstructed northwest views. The property is secured by 24-hour gatehouse security. Situated near schools, shopping, transportation, and places of worship, this unit also benefits from an inclusive maintenance fee covering all Introducing the rarely offered Promenade 03 unit, an exquisite residence featuring a generous 126 sqft balcony and an open-concept design that has been meticulously renovated with high-quality finishes. This elegant home offers two spacious bedrooms plus a den, and two luxurious bathrooms. Enjoy the convenience of a breakfast bar and the beauty of unobstructed northwest views. The property is secured by 24-hour gatehouse security. Situated near schools, shopping, transportation, and places of worship, this unit also benefits from an inclusive maintenance fee covering all utilities. The building has recently undergone a complete renovation. The building has recently undergone a complete renovation. Unit shows very well! Listing agent related to Seller. (id:50787)
Royal LePage Your Community Realty
Bsmt - 60 Silversted Drive
Toronto (Agincourt North), Ontario
Beautifully Upgraded Basement Apartment In A Quiet Scarborough Neighborhood! This Newly Upgraded Living Space Features A Private Separate Entrance, Boasting A Brand-New Kitchen With Sleek Quartz Countertops And Modern Appliances, Perfect For Effortless Cooking. The Open-Concept Layout Creates A Bright And Spacious Living Area Designed For Comfort And Convenience. Located In A Peaceful Community, This Private Unit Offers Easy Access To Public Transit, Major Highways, And Scarborough Town Centre For Shopping And Entertainment. All Utilities And Internet Are Included For Stress-Free Living, And One Parking Spot Is Available On The Driveway. Move-In Ready Don't Miss Out On This Fantastic Rental Opportunity! (id:50787)
RE/MAX Ultimate Realty Inc.
64 Millman Lane
Richmond Hill, Ontario
Brand-New, Never-Lived-In Townhouse 4 BEDROOMS 4 BATHROOMS Area Of Leslie Street & 19th Avenue In Richmond Hill. 3 Parking Spots (Two Car Garage and One Drive Way Parking) This Stunning Home Offers Over 2,000 Sqft Of Living Space. Gourmet Kitchen With Quartz Countertop, 10' Ceiling On Main & 9' On Upper, 1 Walk-Out Balconies. Mins To Highways 404/407, GO Transit, Parks, Top Ranking Schools, Costco, and Shopping Centers. (id:50787)
Homelife Landmark Realty Inc.
2803 - 275 Yorkland Road
Toronto (Henry Farm), Ontario
Luxurious Monarch-built bachelor condo with a bright and modern design, offering stunning natural light, great exposure, and access to a spacious balcony. The open-concept layout maximizes space and functionality, featuring a gourmet kitchen with sleek cabinetry, stainless steel appliances, and premium finishes. A spa-like bath and stylish laminate flooring enhance the elegance of this contemporary unit.Residents enjoy state-of-the-art amenities, including a 24-hour concierge, a fully equipped fitness center, an indoor swimming pool, a sauna, and a beautifully designed party room. The building offers a sophisticated and well-maintained living environment, perfect for those seeking comfort and convenience.Ideally situated just steps from Don Mills Subway Station with access to a free shuttle bus, this prime location provides easy access to Fairview Mall, shopping plazas, banks, and a variety of restaurants. Quick connections to Highway 404 and 401 make commuting effortless. A perfect opportunity for professionals, first-time buyers, or investors looking for a stylish and convenient urban lifestyle. (id:50787)
Right At Home Realty
630 - 38 Iannuzzi Street
Toronto (Niagara), Ontario
Discover modern living and sunshine filled 1 bed + den/ Study unit, 1 bath, with exclusive locker condo at Fortune at Fort York Condos by Onni Group. This stylish unit features an open-concept layout, large windows, and a versatile den perfect for a home office. Enjoy top-tier amenities, including a 24-hour concierge, gym, yoga studio, media room, sauna, steam room, jacuzzi, hot/cold plunge pools, mini-golf, guest suites, party room, and outdoor patio. Located in Fort York, ideal location at Bathurst and Lakeshore, you're steps from Coronation Park, Lake Ontario, Loblaws, LCBO, Stackt, The Well, and have easy access to public transit and the Gardiner Expressway. Water and Heat Included in rent. No smoking in unit. (id:50787)
Union Capital Realty
69 Agricola Road
Brampton (Northwest Brampton), Ontario
This stunning detached freehold house offers a perfect blend of modern upgrades and practical living spaces. Whether you're looking for a family home or an investment property with rental potential, this home has it all. Spacious Great Room is perfect for family gatherings or entertaining guests. Chefs Kitchen Featuring a coffered 9-foot ceilings, and taller upper cabinets for ample storage. All Oak Stairs to the bedrooms. Each Bedroom comes with an ensuite washroom featuring quartz countertops. Master Bedroom: Includes a walk-in closet. Hardwood Flooring in the house offering a carpet-free living space.2 Linen Closets & Linen Station are equipped with a quartz top for added elegance and functionality. Laundry is shared. Double Driveway is Laid with aggregate concrete at the front, back and side of the house. The garage and double driveway provide ample parking space. The Basement has 1-Bedroom + Den + Cold cellar and separate entrance. It is rented for $1500 and Tenant is willing to stay. The house has been freshly painted, giving it a pristine, move-in-ready appearance. Mount Pleasant GO Station is just few minutes' walk, offering quick stress-free 50-minute commute to downtown Toronto. Your dream home awaits! (id:50787)
Homelife/miracle Realty Ltd
510 County Road 36
Trent Lakes, Ontario
TRENT LAKES Plenty of potential here on Pigeon Lake. Large 4-bedroom home on roughly 3 acres with access to the Trent-Severn Waterway. A family home, needing your personal touch, that is quite livable as is with 2.5 baths, eat-in kitchen, and a walk-out to the expansive side porch with views to the lake. Living room with stone mantel and propane fireplace. Finished basement includes a billiard and family room with propane fireplace. Office space, attached single-car garage, plus massive mechanic's workshop along with 4-bay open drive shed. A fenced-in garden area with privacy, mature trees, perennial plantings, open vista to the water. Endless possibilities! Sit on your shoreline and dream!! Think blank canvas. Live, Work and play in the Kawarthas. Just minutes from Bobcaygeon and under two hours from the GTA. (id:50787)
Sage Real Estate Limited
2207 - 50 Thomas Riley Road
Toronto (Islington-City Centre West), Ontario
Available May 1st -- Professionally manage rental located in the Cyprus building next to Kipling subway and GO train stations! Parking and locker included. Experience incredible sweeping views from this west-exposed corner 2-bedroom 2-bathroom suite with wall to wall, floor to ceiling windows throughout. Highly practical layout allows for a wide variety of configurations of the living/kitchen area, with the bedrooms on opposite sides: refer to floorplan in both images and attachments. Features include over 900sf including balcony, ceilings of 9', stone countertops, glass tile backsplash, immaculate laminate flooring throughout, U-shaped kitchen allowing breakfast bar, stainless steel appliances. All-Samsung appliances include: Bottom-freezer fridge, glass top electric stove, built in dishwasher, range microwave, full sized washer and dryer. Refer to listing images to see the incredible variety of building amenities. Walk Score of 88! (id:50787)
Landlord Realty Inc.
40 Admiral Road
Toronto (Annex), Ontario
Location! Location! Location! Located in the prime Annex/Yorkville area, on one of the most iconic and sought-after streets, this home boasts an address of distinction. Just steps away from galleries, shops, restaurants, and both lines of the TTC, this gracious residence exudes character from the moment you enter. The spacious principal rooms, leaded glass windows, high ceilings, and original woodwork combine to create an ambiance of timeless elegance. The home features multiple fireplaces, high baseboards, cast-iron radiators, and original wainscoting. The main floor includes a large living room, an elegant dining room, a Chef's kitchen, and a cozy breakfast room with French doors opening to a back deck and a private garden. Two staircases lead to the second floor, where you'll find a generous primary bedroom retreat with a walk-through closet, a newly renovated 4-piece ensuite bath, and a sunroom. French glass doors open to a large second bedroom or sitting room/family room, which includes another newly updated 3-piece ensuite bath. There is also laundry on the second floor, along with his and hers separate bathrooms. The third floor features three bedrooms, an office, and a newly updated 3-piece bath. The lower level, with a separate entrance, offers a rec room, two bedrooms, a new ensuite bath, a kitchen, and additional laundry. Parking is available for two cars outside on a heated driveway, plus two in a new detached garage with a lift ( 4 total ). The house is virtually staged. Home Inspection available. (id:50787)
Chestnut Park Real Estate Limited
34 Chedoke Avenue
Hamilton (Kirkendall), Ontario
Welcome to this rarely offered ravine property with private access to the Bruce trail. Nestled in the sought after Kirkendall neighbourhood, this charming home is just a short walk to Locke St & backs onto the Chedoke Golf Course. As you step inside this cozy 1928 square foot home, you will be greeted by a blend of modern updates and vintage charm. The main floor features original hard wood floors, an open living/dining area with unique built in shelving and a wood burning fireplace. The updated bright kitchen has an abundance of white cabinetry, granite counters and stainless steel appliances. There is also a convenient main floor powder room with access to the basement and laundry. The waterproofed basement has high ceilings, ready for you to add your personal touch! The second floor boasts a ton of natural light, with 4 generously sized bedrooms, and a beautifully updated modern bathroom. The back yard is truly a slice of heaven, enjoy a large deck covered by picturesque mature trees and gardens, followed by steps down to the ravine and trail access. Close distance to Dundurn Stairs, Highway 403, and plenty of shopping, this rare gem wont last long. LETS GET MOVING! (id:50787)
RE/MAX Escarpment Realty Inc.
2603 - 470 Front Street W
Toronto (Waterfront Communities), Ontario
Luxurious 2-Bedroom + Den Condo, 946 Sq Ft, High-Floor Living with Southwest Views! Indulge in sophisticated urban living at this meticulously designed 2 Bedroom + Den, 2 Bathroom condo on a high floor, offering unobstructed southwest views of Toronto's skyline and Lake Ontario. Bathed in natural sunlight with 10 ft ceilings, this 946 sq ft residence combines elegance and functionality, featuring an open-concept layout and a private balcony perfect for entertaining or relaxation. Interior Highlights: Chef-Ready Kitchen - Sleek modern design with a spacious island, premium stainless steel appliances, and integrated storage, perfect for culinary creativity and hosting. Spa-Inspired Bathrooms - Upgraded vanities with undermount sinks, including a luxurious 5-piece ensuite (dual sinks, glass shower, soaker tub). Flexible Den - Ideal for a home office, gym, or guest space. Premium Finishes - Wide-plank flooring and floor-to-ceiling windows in Living/Dining area. Building Amenities: Enjoy a resort-style lifestyle with 24-hour concierge, a state-of-the-art fitness center, indoor/outdoor lounges, games room, BBQ areas, guest suites, and a dog run. Includes one parking spot, a locker, and internet service covered by maintenance fees. Prime Location: Steps to dining, shopping, and workspaces within your building. Walk to upcoming Spadina-Front GO Station (Barrie Line) and King-Bathurst Station. (id:50787)
Save Max Re/best Realty
32 - 600 Silver Creek Boulevard
Mississauga (Mississauga Valleys), Ontario
Welcome to this meticulously upgraded 3-bedroom, 2-bathroom townhouse offering the perfect blend of comfort, style, and convenience. Situated in the heart of Mississauga, this home has 1553 sq. ft. of living space, ideal for those seeking modern living with exceptional features. Enjoy the open-concept main floor with elegant hardwood flooring throughout. The contemporary kitchen boasts stainless steel appliances, while the spacious living and dining areas seamlessly flow into a private backyard; perfect for outdoor entertaining! On the second floor you'll find three generously sized bedrooms, each offering ample closet space and large windows that flood the rooms with natural light. The family friendly layout ensures comfort and functionality. The finished basement features a laundry room, three large storage rooms, and versatile living space that can easily serve as a home office, recreation room, or extra storage.This home is perfectly positioned within close proximity to top-rated schools, parks, shopping centres, transit, and major highways.The low maintenance fee includes water, cable, lawn maintenance, snow-removal and more providing the ultimate convenience for busy lifestyles. (id:50787)
RE/MAX Professionals Inc.
807 - 3420 Eglinton Avenue E
Toronto (Scarborough Village), Ontario
Welcome To 3420 Eglinton Avenue East, An Ideal Opportunity For First-Time Buyers And Investors (rental opportunity $3800+). This Bright & Spacious Condo Offers 1300+Sqft Of Living Space, With 3 Large Bdrms And 2 Baths. Primary Bedroom Includes A 2pc Ensuite And A W/I Closet. Enjoy Your Morning Coffee On The 130 Sqft Balcony. Quiet, Clean, & Friendly Building With Pool & Gym. Convenience Is At Your Doorstep Easy Access To Public Transit, Shopping, Restaurants, Parks, Metro, Walmart And More. **EXTRAS** Cedar Drive Jr public school, Bliss Carman Sr middle school & Sir Wilfrid Laurier CI high school catchments. (id:50787)
World Class Realty Point
2509 - 19 Western Battery Road
Toronto (Niagara), Ontario
Welcome to Zen Condos - Liberty Village's Premier Luxury Residence.2bedrooms + den( 9 x 7) which can be used as 3 rd bedroom or home office, 1 parking spot, free Internet included with rent, two full baths, unit is 738 ft. total, (711living space + 27 balcony). This unit offers a sleek, modern design featuring open concept kitchen, smooth ceilings and laminate flooring throughout. With access to world-class amenities, including a running track, fully equipped gym, spa, and 24-hour concierge (id:50787)
Century 21 Best Sellers Ltd.









