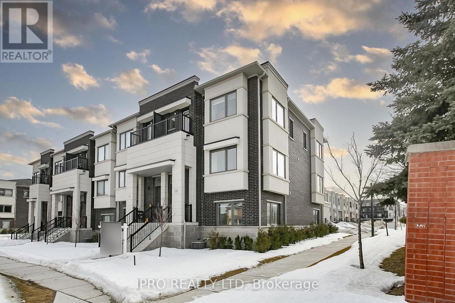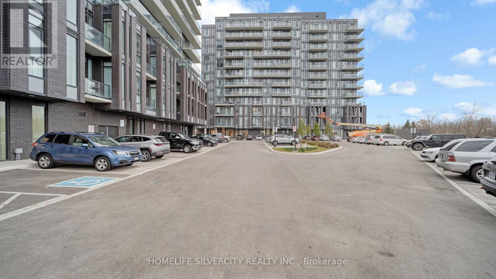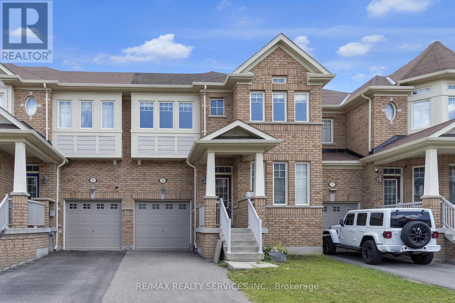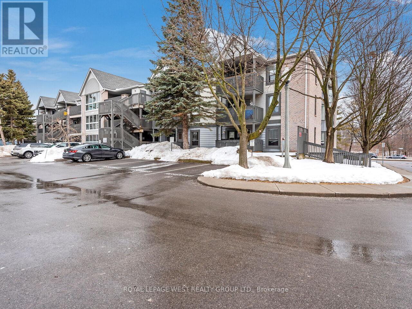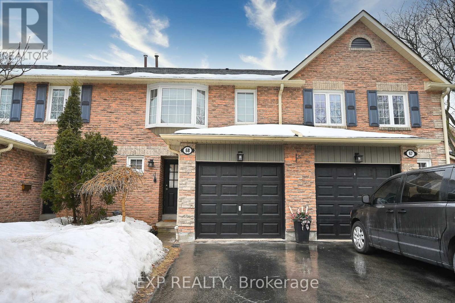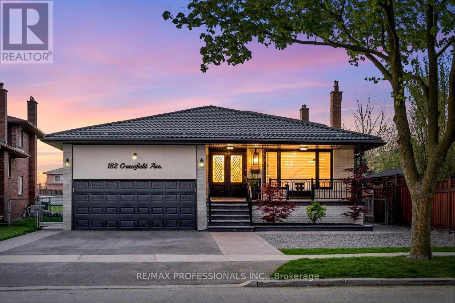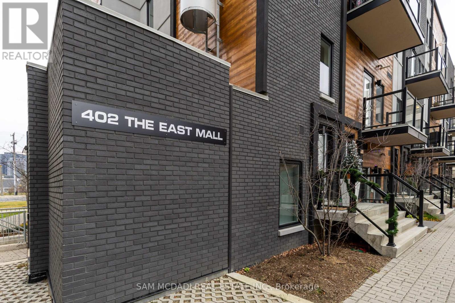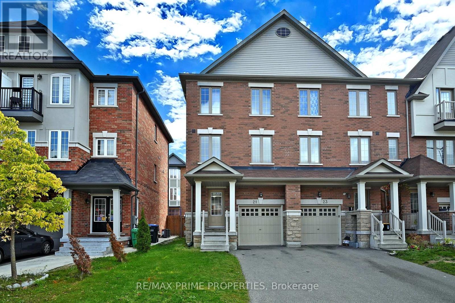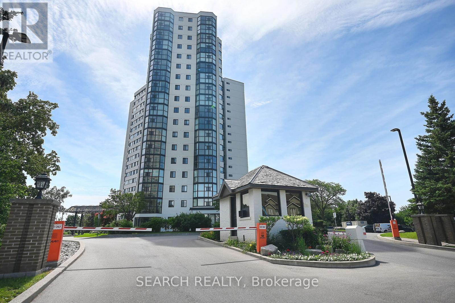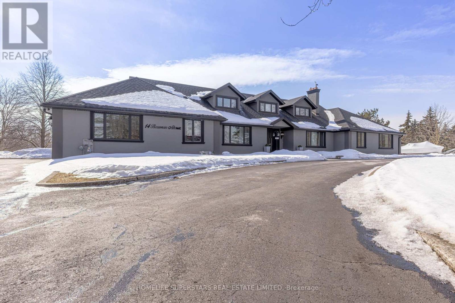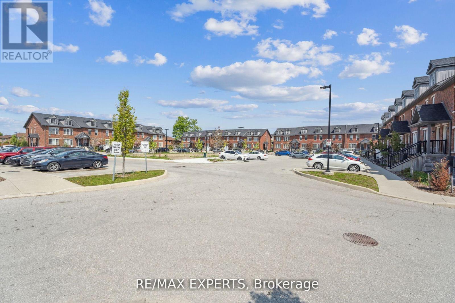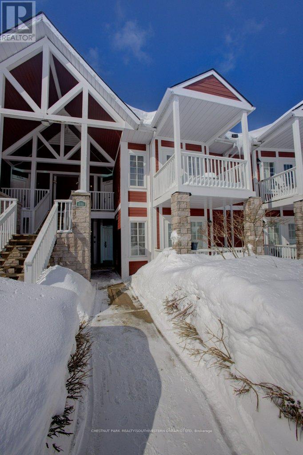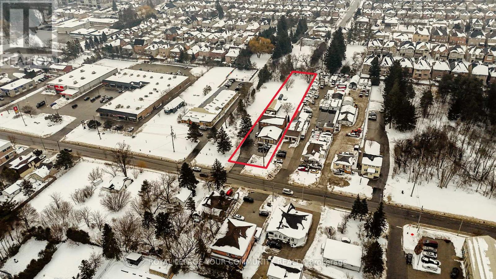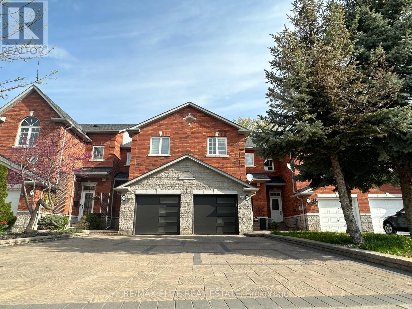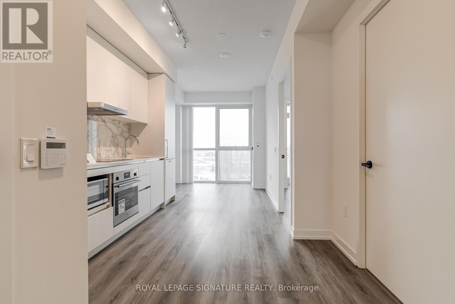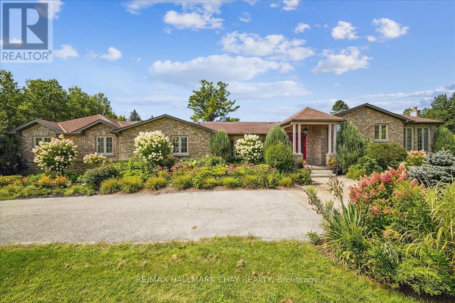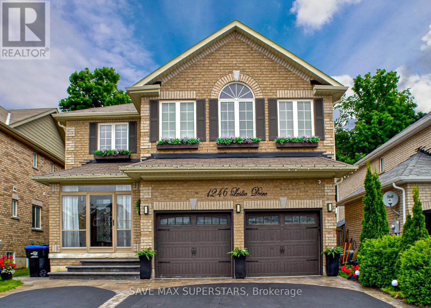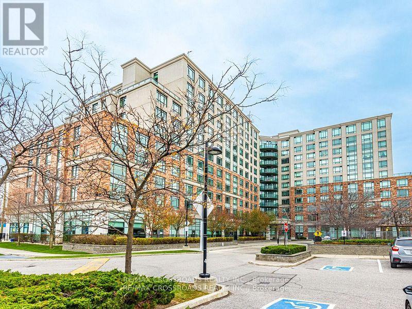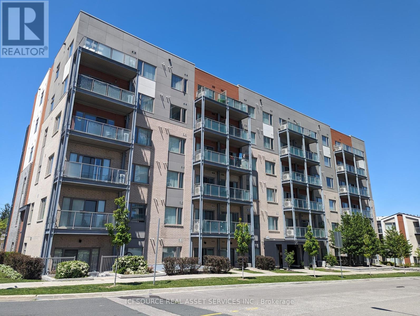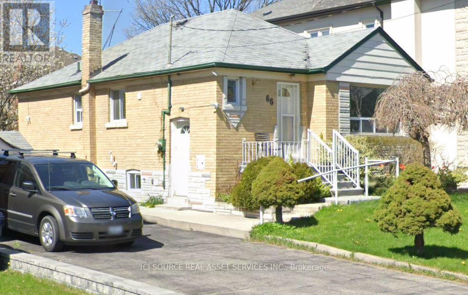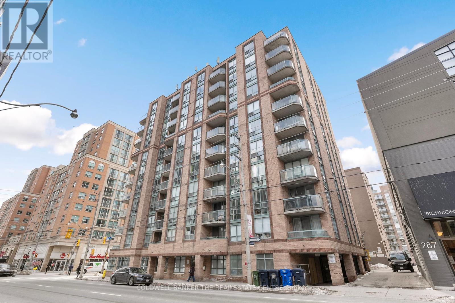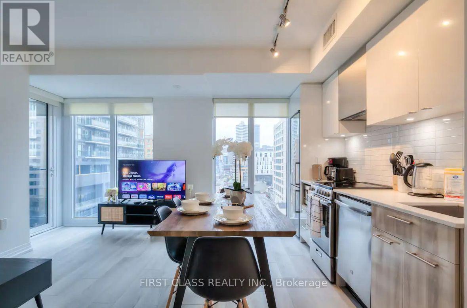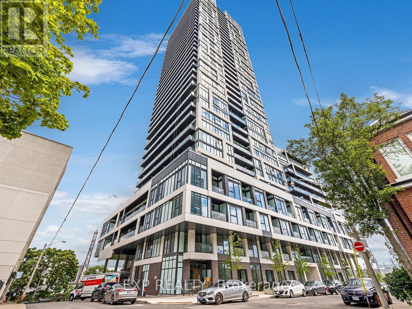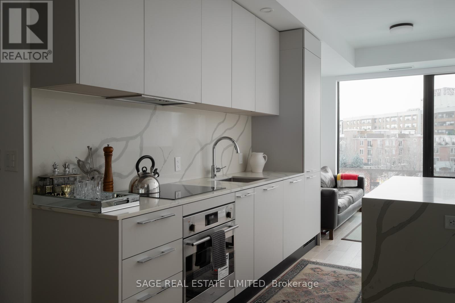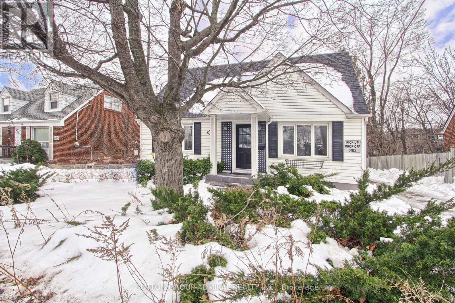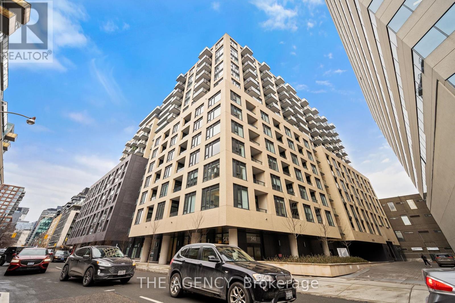138 Landsbridge Street
Caledon (Bolton East), Ontario
WOW!!!!!** Modern Newly Built Corner Townhouse with 4 Bedrooms, 4 Baths** Double Car Garage with 4 cars Drive way can hold 6 cars in total. very rare find. Step into this **modern, newly built** corner townhouse that combines style, space, and comfort. Featuring **4 spacious bedrooms** and **4 sleek baths**, this home is perfect for those seeking both luxury and practicality. The Main Level has 9" ceiling **huge living room** is bathed in an **abundance of light,** Enhanced by a striking custom accent wall that adds a unique touch to the space, creating an inviting atmosphere for gatherings or quiet moments. The open layout seamlessly connects to a **large patio**, ideal for outdoor entertaining, and a **balcony** that offers serene views perfect for relaxation. Nestled in a **great neighborhood**, this townhouse is conveniently located near major highways for easy commuting and is within close proximity to top-rated schools, shopping centers, making it an ideal choice for families and professionals alike. Dont miss out on this exceptional opportunity to own a contemporary, move-in-ready home. Schedule your tour today! BONUS In Law Capabilities with additional unfinished Basement. (id:50787)
Ipro Realty Ltd
1210 - 225 Veterans Drive N
Brampton (Northwest Brampton), Ontario
Beautiful 2 bed + 2 wash condo with exquisite designer interior touches and elegant finishes. The unit features Floor-to- Ceiling windows, 9'ceiling, minimalist kitchen with modern appliances and Ensuite Laundry with stacked washer/dryer. Enjoy the contemporary style amenities - State-of-art Gym with Fitness Studio, Party Room/Lounge w/Private Bar-Dining Room, Intercom , Games Room, Calming Lounge & WIFI Lounge . Great location with minutes away from Mount Pleasant GO station, Credit view Soccer / Cricket grounds, shopping, entertainment." Enjoy the highest floor of the building. Don't Miss it !!!!! (id:50787)
Homelife Silvercity Realty Inc.
1106 - 50 Eglinton Avenue W
Mississauga (Hurontario), Ontario
Professionally Renovated And Stunning! Corner Unit 2 Bedroom 2 Bathroom 1 Parking Space With Extended Portion May Fit A Bike. 1 Locker At The Luxurious 'Esprit'. corner suite, beautifully renovated and move-in ready. Nestled in the vibrant Hurontario neighbourhood, this prime location offers unparalleled access to the GTA's major highways (403, 410, 401, 407, and 427), making commuting a breeze. Whether you're heading downtown or exploring the surrounding areas .Open Concept With Floor To Ceiling Windows That Offer Natural Light With S/E Views. Beautiful Modern Finishes Throughout, All The Work Has Been Done For You. Freshly Painted All Over. Modern Kitchen With Quarts Countertop, Stainless Steels Appliances & Breakfast Bar. Best View Exposure To South East. Existing: S/S Fridge, Stove, Dishwasher, B/I Microwave, Washer/Dryer. All Electrical Light Fixtures And Window Coverings. Concierge, Gym, Indoor Pool, Party/Meeting Room, Squash/Racquet Court, Visitor Parking. (id:50787)
Century 21 Property Zone Realty Inc.
209 - 15 Zorra Street
Toronto (Islington-City Centre West), Ontario
Imagine the convenience of condo living in this spacious split bedroom layout with a MASSIVE wrap around balcony. 2 full bathrooms. Windows floor to ceiling, breakfast peninsula, under counter lighting, ensuite laundry, one parking spot underground. Walk up one floor to gym, sauna, and an infinity pool with a huge sundeck. Lots of visitor's parking on P1, carwash in P4, party and games rooms. All this in a fabulous location in the heart of Etobicoke with walking distance to grocery stores, transit within a 2 minute walk on Queensway. The unit is situated in a way that it is shielded from the noise of the street and is facing south west (id:50787)
Keller Williams Real Estate Associates
19 Sky Harbour Drive
Brampton (Bram West), Ontario
Welcome To 19 Sky Harbour Dr Located On A Quiet Child Friendly Street in the Most Sought After Area Of Bram West! Main Floor Features Hardwood Flooring Throughout With Large Living Room + Dining Room Combo, An Eat-In Kitchen With Granite Countertops and Stainless Steel appliances, along with an additional Family Room! Walk-Out To To Rear Deck & Backyard Perfect For Entertaining And Enjoying During The Warmer Months. Second Floor Features 4 Generous Sized Bedrooms. Primary Bedroom With Walk-In Closet And 4Pc Ensuite. Close To Public Transportation, Shopping, Recreational Facilities, And Walking Distance To Schools! (id:50787)
RE/MAX Realty Services Inc.
205 - 2020 Cleaver Avenue
Burlington (Headon), Ontario
Welcome to this 1+1 bedroom, 1-bathroom condo in the sought-after Forest Chase community. Offering a spacious and functional layout, this home is perfect for first-time buyers, downsizers, or investors. Step inside to find a bright open-concept living and dining area, seamlessly flowing to a private balcony ideal for morning coffee or evening relaxation. The well-appointed kitchen features ample storage and counter space, making meal prep a breeze. The updated bathroom offers modern fixtures and a clean, stylish design. Located in a vibrant and convenient neighborhood, this condo is close to parks, schools, shopping, transit, and more. Enjoy a carefree lifestyle in the Forest Chase Community. (id:50787)
Royal LePage West Realty Group Ltd.
68 - 2766 Folkway Drive
Mississauga (Erin Mills), Ontario
What A Showstopper!! $$$120,000 Of Renovations & It Shows! You Won't Find Another Condo Townhome Like This! 7 Custom Accent Walls! Get Ready To Fall In Love When You Step Inside, You'll Be Captivated By The Soaring Accent Wall, Fully Renovated Staircase & Elegant Oak Engineered Hardwood Flooring All Coming Together To Create A Elegant Designer Touch. The Open-Concept Living & Dining Area Features A Stylish Feature Wall, Gorgeous Light Fixtures & Large Windows. The Stunning Remodeled Kitchen Is A Chef's Delight, Equipped With Sleek Two-Tone Cabinetry, Quartz Countertops, Marble Mosaic Backsplash, Under-Cabinet Lighting, Semi-Professional Kohler Faucet, & High-Efficiency Stainless Steel Appliances. The Upper Level Consists of 3 Bedrooms, Each Adorned With Hardwood Floors & Modern Accent Walls. Thoughtfully Designed For Both Style & Functionality, The Primary & Secondary Bedrooms Boast Custom-Built Closet Organizers With High-End Materials And A Thoughtful Design. The Bathroom Is Equally Impressive Featuring Luxurious Touches Designed With A Quartz Countertop, Undermount Sink, Delta Fixtures & A Floor-To-Ceiling Glass Walk-In Shower Offering Elegant Porcelain & Penny Tile & A Custom Niche. The Finished Basement Offers Additional Living Space With A Chic Feature Wall, A Spacious Recreational Area, Pot Lights, Oversized Windows & Ample Storage. Smart Home Enhancements Include Wifi-Enabled Dimmers, Usb/Usb-C Outlets & Google Nest Security. Situated In A Well-Maintained Complex, This Home Is Just Minutes From Schools, Parks, Shopping, Restaurants. With Easy Access To Transit, Hospital & Major Highways, Commuting Is Effortless. Nestled In The Heart Of The Highly Sought-After Erin Mills Neighbourhood, This Home Is A True Gem! (id:50787)
Exp Realty
182 Gracefield Avenue
Toronto (Rustic), Ontario
182 Gracefield Ave Defines Luxury Living! This Exceptionally Custom Renovated 5 Level Backsplit Spares No Expense! Updated From Top To Bottom With An Impeccable Design And Quality Finishes With Over 3,500 Sq Ft Of Living Space Including The Finished Multi-Level Basement. Sitting On An Oversized Lot That Widens In The Back, Allowing For Your Dream Back Yard Oasis & All Of Your Family And Entertaining Needs! No Need For A Cottage When You Have This Beautifully Manicured And Updated Backyard To Enjoy! This Impresive Home Boasts 4+1 Bedrooms, 4 Bathrooms, 2 Kitchens & 2 Laundries.You Will Find Custom Millwork Throughout, Including Crown Moulding, Featured Walls, Wainscotting & More! Main Kitchen Offers High-end Stainless Steel Appliances, 8 foot Island, Quartz Counters & Backsplash! 4 Lavish Spa-Like Bathrooms. The Basement Offers A Stunning Living Room With Gas Fireplace, Chef Inspired Kitchen With Large Island, A Large Laundry Area, 3 Pc Bath, Bedroom With Walk-In Closet & A Separate Entrance Making It Ideal For Large Families, Multi-Family Living Or Potential To Live In And Rent! This Residence Has It All And Is The Epitome Of Modern Luxury Living! Located In The Desired Rustic/ Maple Leaf Neighbourhood. City Living With Serene & Cottage Like Surroundings. Walking Distance To Wonderful Schools, Montessori School, Parks, Shops & Transit. Close Proximity to Yorkdale, Highways & Downtown (id:50787)
RE/MAX Professionals Inc.
Upper - 100 North Carson Street
Toronto (Alderwood), Ontario
Available for lease, this 3-bedroom bungalow is located in the heart of Alderwood, offering bright and spacious interiors. Situated in a quiet, family-friendly neighborhood, this home is perfect for those seeking comfort and convenience. The property is ideally positioned with quick access to the QEW, Sherway Gardens Mall, Long Branch GO Station, local TTC routes, and Humber College Lakeshore Campus. Commutes are seamless, with downtown Toronto just 15 minutes away and the airport only 10 minutes. Surrounded by parks like Douglas Park and Alderwood Memorial Park, as well as shops, restaurants, banks, and recreational facilities, this home offers the perfect balance of urban convenience and community charm. (id:50787)
RE/MAX Experts
160 Burbank Crescent
Orangeville, Ontario
Welcome to 160 Burbank Crescent! This stunning, fully remodeled home seamlessly blends modern upgrades with the charm of one of Orangeville's most established neighborhoods. Step inside to discover a beautifully renovated interior featuring 4 bedrooms, 3 bathrooms, and 2 kitchens-perfect for growing or multi-generational families. The main kitchen is a true showstopper, boasting brand-new cabinetry, quartz countertops, stainless steel appliances, and a smart sink. The open-concept living and dining area flows effortlessly to a large entertainer's deck and a spacious backyard with newer fencing-a perfect outdoor retreat for kids & family. This home is immaculately maintained, neat, and clean-presenting just like a staged home, but it's simply the way the owner lives. Thoughtful upgrades include a new double-door closet with a newly upgraded door, adding both style and functionality. The fully finished basement offers a separate in-law suite with its own kitchen, making it ideal for extended family or rental potential. Additional upgrades include a newer furnace, A/C, and electrical panel, along with a new roof, eavestroughs, soffit, and downspouts (2024). The repaved driveway (2024) adds even more value to this move-in-ready home. This turnkey home won't last long-schedule your showing today! (id:50787)
Homelife Silvercity Realty Inc.
220 - 402 The East Mall
Toronto (Islington-City Centre West), Ontario
Welcome to this charming 1-bedroom, 1-bathroom stacked townhome end unit in the heart of Etobicoke's sought-after West End! Perfectly situated for modern living, this cozy home offers the ideal balance of convenience and comfort. This unit comes with 1 underground parking space and 1locker for extra storage, providing you with plenty of room to keep your belongings organized. The kitchen features sleek cabinetry and modern appliances, seamlessly flowing into the living and dining area perfect for both relaxing and entertaining. From the living room, step out onto your own private walkout balcony, ideal for enjoying morning coffee or unwinding after a long day. Location is everything, and this townhome doesn't disappoint. Enjoy easy access to major highways (401, 427, QEW), making your commute a breeze. You're just minutes away from Pearson International Airport, perfect for frequent flyers. For leisure and everyday needs, Sherway Gardens Mall, a local library, and a variety of restaurants and shops are right around the corner. With everything you need just a stones throw away, this home offers an unbeatable location and lifestyle. Don't miss out, schedule a tour today! (id:50787)
Sam Mcdadi Real Estate Inc.
21 Sprucewood Road
Brampton (Heart Lake East), Ontario
Bright, Spacious, Executive 4 bedroom END UNIT Townhome! FREEHOLD! NO Maintenance or POTL Fees! 9' Ceilings! No sidewalk for 3 Parking Spots! Freshly painted, professionally cleaned and meticulously maintained! NO CARPET Anywhere! Direct Exterior Access to your Private Backyard! Perfectly situated in the desirable Heart Lake East community!! Featuring 4 bedrooms and 4 bathrooms!! Tasteful finishes and large windows illuminating with natural lighting throughout. The 2nd floor open-concept layout features a modern kitchen with solid granite countertops and butterfly accents, a stylish backsplash, stainless steel appliances and a large breakfast area, perfect for entertaining or family meals. Enjoy the elegance of oak staircases, iron pickets, 9 ft ceilings, and laminate flooring throughout with the convenience of a completely clean, carpet-free home!! With direct garage access, no sidewalk!, a private backyard, and close proximity to the breath-taking Heart Lake Conservation Park, highway 410, Trinity Commons shopping, Brampton Civic hospital, Turnberry Golf Club, parks, nature trails, excellent schools, and more, this home has it all!!! Ideal for families or investors alike. Unlimited potential and Opportunity Awaits! Live AND Rent for additional income, Invest OR Simply Move in and ENJOY! (id:50787)
RE/MAX Prime Properties
906 - 1360 Rathburn Road E
Mississauga (Rathwood), Ontario
Bright & Luxurious East-Facing 2-Bedroom + Den, 2-Bath Condo with High-End Upgrades! Experience elegance in this spacious, fully renovated unit with plenty of natural light! $$$$$ spent on upgrades. The large kitchen boasts quartz countertops, ceiling pot lights, stainless steel appliances, a double sink with a pull-out faucet, a service window, and a separate laundry room.The huge living & dining area features floor-to-ceiling windows, an accent wall, and no carpet throughout. The primary bedroom easily accommodates a king-sized bed, has big glass windows, and a spacious walk-in closet. The second bedroom is next to the den/solarium with floor-to-ceiling windows and an option to enclose the space with blinds or sliding doors.Both bathrooms are upgraded with new floor tiles, pot lights, vanities with drawers, a newer bathtub in one, and a standing shower with a glass door in the other. Building amenities include a hot tub, relaxation pool, sauna, gym, party room, and tennis court. Located in a top school district, this condo is perfect for families, young professionals, retirees, and investors. Prime location: Steps to Rockwood Mall & transit, minutes to Square One, Sherway Gardens, Dixie GO, major highways (QEW, 427, 401), hospitals, restaurants, and more! Includes exclusive parking & locker, with additional parking available. Condo fees cover all utilities, including heat, hydro, water, AC, Xfinity TV & 1 GB internet. (id:50787)
Search Realty Corp.
14 Bowman Avenue
Brampton (Toronto Gore Rural Estate), Ontario
Wow! Your Search Ends Right Here With This Truly Show Stopper Home Sweet Home ! Absolutely Stunning. A Simply Luxurious Custom Built Home, Backing Onto A Conservation Area In A Desirable Estate Location. This Over 2 Acres Property Featuring A Park like Setting With Tennis Court & In ground Pool & A Gazebo. Spacious Living In Approximately 9000 Sq Ft Including Basement. 7 Bedrooms & 5 Bathrooms With Quality Marble, Hardwood Flooring & Renovated Kitchen, With Quartz Counter Tops & Great Island. Tray Ceiling W/ All Pot lights. Professionally Landscaped. Step Outside To Your Backyard And Enjoy The Breathtaking Views Of The Surrounding Natural Beauty. With Plenty Of Space For Outdoor Entertainment. Amazing Yard With Mature Trees, - Great Functional Layout - Super Clean With Lots Of Wow Effects-List Goes On & On- Must Check Out Physically- Absolutely No Disappointments- Please Note It Is 1 Of The Greatest Models- (id:50787)
Homelife Superstars Real Estate Limited
13 - 246 Penetanguishene Road
Barrie (400 East), Ontario
This Turnkey Lower Level Unit In The "School House" Development Is Fantastic For The An End User or Cash Flow Investor! With 4 Bedrooms, Each Featuring A Private 3-Piece Bath, And A Shared Common Area Of A Large Living Room And Modern Kitchen With A Huge Center Island, This Unit Is Highly Desirable. Laminate Flooring And In-Unit Laundry Add Value. Additionally, The Unit Includes One Designated Parking Spot And Ample Visitor Parking. Strategically Located Near Major Highways, Shopping, Georgian College, Johnson beach lake simcoe, And The Royal Victoria Hospital, This Area Is Always In High Demand, Ensuring A Constant Stream Of Renters. Don't Miss Out On The Chance To Call This Spectacular Unit Home Or, Add This Cash Flowing Investment To Your Portfolio! (id:50787)
RE/MAX Experts
209 Bay Street
Oro-Medonte (Shanty Bay), Ontario
Lakefront Paradise in Shanty Bay! Discover the ultimate waterfront retreat on the serene shores of Lake Simcoe. Tucked away on a peaceful dead-end street in the charming village of Shanty Bay, this exceptional property offers 200 feet of prime south-facing waterfront with crystal-clear, deep watersperfect for boating and swimming. This expansive estate features a main cottage, a guest house, and an over-the-garage bunkie, totaling 12 bedrooms, 3 kitchens, and 8 bathroomsideal for large families, entertaining, or rental opportunities. Enjoy breathtaking lake views from most principal rooms across all dwellings. Outdoor amenities include a private concrete patio by the water, a marine railway system leading to a covered boat slip, and a spacious deck above, offering spectacular views of Kempenfelt Bay. The park-like setting, surrounded by mature trees, ensures unmatched privacy while keeping you close to modern conveniencesjust 10 minutes from Barries amenities and Royal Victoria Hospital, and only an hour from Toronto. Boating enthusiasts will love the short ride to Friday Harbours restaurants, and nature lovers can easily access the Simcoe Loop Trail for walking or biking. The main cottage exudes classic charm, featuring a stone fireplace, wood floors, a cozy family room, a Muskoka room with lake views, and a unique third-level loft. Additional highlights include parking for 10+ cars and an in-floor heated garage. Whether you enjoy this stunning property as it is or explore future severance potential, this is a rare opportunity to own a slice of lakefront paradise. (id:50787)
RE/MAX Hallmark Chay Realty
D - 576 Bryne Drive
Barrie (400 West), Ontario
2628.07 s.f. of Industrial space for lease good for retail office use. Close to Walmart, Galaxy Cineplex, shopping, restaurants and highway 400 access. 614.75 s.f. of mezzanine space available for additional rent of $150/mo increasing by $50/mo annually. $15.95/s.f./yr & TMI $5.69/s.f./yr + HST Tenant pays utilities. (id:50787)
Ed Lowe Limited
2264 - 90 Highland Drive
Oro-Medonte (Shanty Bay), Ontario
Experience the perfect blend of comfort, adventure, and investment potential with this fully upgraded, furnished property. Whether you're looking for a permanent residence or a vacation home, this all-season retreat offers year-round passive income opportunities. Nestled in a serene and peaceful setting, this home is ideal for investors, outdoor enthusiasts, and nature lovers alike. Just minutes from top-tier outdoor activities, including snowmobiling, skiing, dirt biking, hiking, mountain biking, tree-top trekking, championship golf courses, an indoor golf zone, a Nordic spa, and so much more. Located only an hour north of Toronto, with quick access to Highway 400just 15 minutes to Barrie, 10 minutes to the highway, and 6 minutes to downtown Craighurstthis prime location ensures both convenience and tranquility. Inside, the inviting ambiance is enhanced by a cozy gas fireplace, while two spacious bedrooms with ensuite bathrooms and in-suite laundry provide ultimate comfort. The surrounding natural beauty creates a breathtaking backdrop for relaxation and rejuvenation. Whether you seek a peaceful escape or an adventure-filled getaway, The Hampton Oasis delivers an unforgettable experience. Dont miss this incredible opportunity to own a piece of luxury living! (id:50787)
Chestnut Park Realty(Southwestern Ontario) Ltd
74 Royal Park Boulevard
Barrie (Bayshore), Ontario
Beautifully upgraded bungalow in Bayshore, Barrie, just steps from the lake, nature trails, and top-rated schools. This home features a hardwood main floor, a vaulted-ceiling family room with a fireplace, and a gourmet kitchen with granite countertops and stainless steel appliances. The main level offers three spacious bedrooms and three full bathrooms. The fully finished basement adds excellent value with two additional bedrooms, a modern 3-piece bathroom, and a full kitchen ideal for extended family or rental potential. The backyard is perfect for entertaining, featuring an extended deck, an above-ground pool with a surrounding deck, and a pergola. A rare opportunity in a highly sought-after neighborhood. Book your private showing today! (id:50787)
Century 21 Heritage Group Ltd.
56 Barrie Road
Orillia, Ontario
Top 5 Reasons You Will Love This Duplex: 1) Spacious and recently renovated duplex in the heart of Orillia, delivering modern updates and incredible investment potential 2) Prime opportunity for investors hosting two occupied units with reliable tenants, with a two bedroom main level unit and a one bedroom upper level unit 3) Unbeatable downtown location, just minutes from Orillia Soldiers Memorial Hospital, shopping centres, restaurants, and all the conveniences Orillia has to offer 4) Situated on a desirable corner lot with two separate driveways and a charming covered porch accessed by the main level unit, perfect for unwinding in any season 5) Appreciate living in a thriving community with a growing appeal for investors, offering year-round events and weekend attractions. 1,658 square feet plus an unfinished basement. Age 145. Visit our website for more detailed information. (id:50787)
Faris Team Real Estate
1986 Donald Cousens Parkway W
Markham (Cornell), Ontario
This home is absolutely gorgeous. Seeing is believing. Beauty at its best. Original builders model home too many upgrades to list laundry room on upper level with tub & cupboards. This home is totally upgraded. Huge family room with picture window hardwood floors throughout kitchen has walked out to yard upgraded kitchen with self closing doors (id:50787)
Royal LePage Connect Realty
181 King Road
Richmond Hill (Oak Ridges), Ontario
Incredible opportunity for multi-generation families and business owners alike. We have a versatile property located in the heart of York Region that is zoned GC2 Commercial Residential Mixed Use. This means you can bring both your business and your family to one prime location. The property is ideally situated with plenty of living space, work space, land, and electrical power, all in the heart of York Region. It benefits from the area's ongoing development and growth, making it a prime investment opportunity. Plus, it's perfectly located just steps from Yonge Street and York Region transit lines, with equal distance to Hwy 400 and Hwy 404 for easy commutes to and from downtown Toronto. The property includes a spacious 1400 sqft retail showroom featuring both 110v and 220v electrical to support diverse business needs, as well as a fully equipped lower level workshop with 400 Amp ready to handle your most demanding projects. On the residential side, the property offers 6 bedrooms, including 2 with private ensuites, ensuring ample privacy and comfort for everyone. There are 4 full bathrooms plus an additional 2-piece bath in the basement, complete with a shower rough-in for future expansion. The separate entrance from the walk-up basement offers tremendous potential for an extra unit or extended family accommodations. Additionally, there is a 2 oversized car garage and an extra heated workshop attached to the garage for even more workspace or storage. Don't miss this opportunity to own a versatile property that can accommodate all your personal and professional needs. (id:50787)
Royal LePage Your Community Realty
181 King Road
Richmond Hill (Oak Ridges), Ontario
Incredible opportunity for multi-generation families and business owners alike. We have a versatile property located in the heart of York Region that is zoned GC2 Commercial Residential Mixed Use. This means you can bring both your business and your family to one prime location. The property is ideally situated with plenty of living space, work space, land, and electrical power, all in the heart of York Region. It benefits from the area's ongoing development and growth, making it a prime investment opportunity. Plus, it's perfectly located just steps from Yonge Street and York Region transit lines, with equal distance to Hwy 400 and Hwy 404 for easy commutes to and from downtown Toronto. The property includes a spacious 1400 sqft retail showroom featuring both 110v and 220v electrical to support diverse business needs, as well as a fully equipped lower level workshop with 400 Amp ready to handle your most demanding projects. On the residential side, the property offers 6 bedrooms, including 2 with private ensuites, ensuring ample privacy and comfort for everyone. There are 4 full bathrooms plus an additional 2-piece bath in the basement, complete with a shower rough-in for future expansion. The separate entrance from the walk-up basement offers tremendous potential for an extra unit or extended family accommodations. Additionally, there is a 2 oversized car garage and an extra heated workshop attached to the garage for even more workspace or storage. Don't miss this opportunity to own a versatile property that can accommodate all your personal and professional needs. (id:50787)
Royal LePage Your Community Realty
9838 Keele Street
Vaughan (Maple), Ontario
Welcome Home To This Custom-Built Property Nestled On A 50 Ft By 181 Ft Lot And Backing To Park Right In Central Maple! Steps To Shops, Schools, Maple GO Station, Library, Community Centre, Pool, Highways & Vaughans Hospital! This 4+1 Bedroom, 4-Bathroom And 2-Car Garage Home Offers 5,300+ Sq Ft Space (3,080 Sq Ft Above Grade) & A Finished Basement With Walk-Up! Its Set To Impress With Exceptionally Functional Layout; Convenient Features & Beautiful Backyard With Park View! This Family Home Offers Space And Comfort; Features Large Mudroom With Direct Access To Garage & Convenient Side Door From The Front Porch & Offers Built-In Custom Cabinetry & Storage For The Whole Family To Keep Things Organized; Gourmet Kitchen With Cambria Quartz Countertops, Large Centre Island/Breakfast Bar, Large Designer Porcelain Tiles Flooring, Walk-In Pantry; Elegant Dining Room With Large Window & Open To Kitchen & Family Room; Spacious Family Room Overlooking A Tranquil Park And Offering Gas Fireplace, Built-In Custom Cabinetry With Loads Of Storage, Wall-To-Wall Windows & Garden Door With Walk-Out To Terrace; 2 Large Size Bedrooms On The Main Floor & 2 Oversized Bedrooms On The 2nd Floor; Primary Retreat Conveniently Located On Main Floor & Offering 5-Pc Ensuite, A Walk-In Closet With Custom Cabinetry. The Finished Basement w/Separate Walk-Up Entrance Enhances This Home & Is Great For Growing Families Or Multi-Generational Living! It Offers Large Open Concept Living Room, Rec Room With Wet Bar, Media Room/Home Theatre, One Large Bedroom, 3-Pc Bathroom & Unfinished Workshop Area! Driveway Is Wide! Parks 6 Cars Total! It Offers A Walled Front Courtyard! Move Into This Bright & Spacious Home, Make It Yours And Live Comfortably! Extras: Roof Shingles [2020]! Glass Shower [2022]! Dishwasher [2024]! Professional Interior Paint [2024]! Furnace & AC [2017]! Upgraded Lighting [2024]! Rough-In For Basement Kitchen! Universal Gym! Pool Table! Central Vacuum! Don't Miss It! See 3-D! (id:50787)
Royal LePage Your Community Realty
93 Benson Avenue
Richmond Hill (Mill Pond), Ontario
Spacious and beautifully renovated family home in the prestigious Mill Pond area! Located on a quiet street, just minutes from Mill Pond, shops, restaurants, and all amenities. Features an open-concept layout with smooth ceilings, a deep fenced backyard with a brand-new PVC deck and elegant landscaping. Modern kitchen with stainless steel appliances, bright skylight, and spacious bedrooms with custom closets. Finished basement with a rec room and 4-piece bath. Upgrades include an A/C, furnace, garage, and entrance doors, plus an interlocked driveway. (id:50787)
RE/MAX Elite Real Estate
Ph20 - 101 Cathedral High Street
Markham (Cathedraltown), Ontario
Daydreamers welcome to Courtyards 1 in Cathedraltown! Discover the ultimate luxury penthouse experience in this sought-after 3+1 bedroom, 3 bathroom brand new unit, complete with parking, locker and all utilities included. Features include 1387 sqft of living space with open concept floor plan and prefer split bedroom layout; bright and spacious living/dining area with Juliette balcony and floor-to-ceiling windows; modern gourmet kitchen with Italian cabinetry, oversized centre island with breakfast bar, granite countertops and high-end appliances; 3 generous bedrooms plus separate den with large window. Amenities include concierge, visitor parking, exercise/gym room and party/meeting room. Close proximity to shoppes, cafes, top-rated schools, cathedral, parks, public transits, Hwys 404 & 407 and other local services. Whether you're seeking a peaceful retreat or vibrant, walkable community, this exceptional penthouse condo offers the ultimate lifestyle experience. (id:50787)
RE/MAX All-Stars The Pb Team Realty
707 - 225 Commerce Street
Vaughan (Vaughan Corporate Centre), Ontario
Welcome to this stunning One-Bedroom + Den Condo for Lease located in the heart of Vaughan, steps away from the Vaughan Metropolitan Centre (VMC). This bright, west-facing unit features floor-to-ceiling windows, engineered hardwood floors, and a large balcony offering unobstructed views and an abundance of natural light. The unit boasts a sleek kitchen equipped with stainless steel appliances and stone countertops. The spacious den, complete with a door, can easily function as a second bedroom or home office, catering to your lifestyle needs. Enjoy the luxury of high ceilings and modern finishes in a highly sought-after location. Situated minutes from the VMC Subway, VIVA Transit, and Highway 400, this property offers unparalleled convenience. You're surrounded by top-tier amenities such as IKEA, Costco, Cineplex, Walmart, Vaughan Mills, and numerous dining and entertainment options. Residents have access to first-class building amenities, including a state-of-the-art fitness center, the exclusive Festival Club, and 24-hour concierge service with secure access and monitoring. Don't miss the opportunity to live in one of Vaughan's most vibrant and connected communities. (id:50787)
Royal LePage Signature Realty
4977 Ninth Line
New Tecumseth, Ontario
Top 5 Reasons You Will Love This Property: 1) Property spanning 99-acres, with approximately 95 productive acres currently used for cash cropping, offering immediate income potential from farming operations 2) Located less than 10 minutes from Highway 400, Highway 88, and the future Bradford Bypass, providing excellent access to major transportation routes while maintaining the comfort of rural living 3) Ideal for continued agricultural pursuits, recreational activities, or building a private residence with beautiful views, ample space, and seclusion 4) Zoning flexibility allows for various agricultural and potential future land-use opportunities, making it a valuable long-term investment 5) With no existing structures, this property delivers a blank canvas for agricultural ventures, off-grid living, or future development. Visit our website for more detailed information. (id:50787)
Faris Team Real Estate
3384 13th Line
Bradford West Gwillimbury (Bradford), Ontario
A Luxury Upgraded, Spacious Country Side-Split Home Situated Among Executive Homes With Room For All. Enough Bigger To Accommodate Extended Family, In-laws And Guests. Plenty of Options with In Ground Pool, In Door Hot Tub, Sauna And Stunning Backyard With All Facilities To Enjoy All Summer, Included Volleyball Court, Gazebos, Garden And Garden Shed. Stunning Home With Approximately 4500 Of Living Space, Large 4 Garage, Finished Basement With Separate Entrance, 2 Studios for Guests With Separate Entrances, Mudroom With Laundry & Side Entrance. A Fantastic Opportunity Close To Downtown Bradford or Cookstown. (id:50787)
Century 21 Heritage Group Ltd.
4977 Ninth Line
New Tecumseth, Ontario
Top 5 Reasons You Will Love This Property: 1) Property spanning 99-acres, with approximately 95 productive acres currently used for cash cropping, offering immediate income potential from farming operations 2) Located less than 10 minutes from Highway 400, Highway 88, and the future Bradford Bypass, providing excellent access to major transportation routes while maintaining the comfort of rural living 3) Ideal for continued agricultural pursuits, recreational activities, or building a private residence with beautiful views, ample space, and seclusion 4) Zoning flexibility allows for various agricultural and potential future land-use opportunities, making it a valuable long-term investment 5) With no existing structures, this property delivers a blank canvas for agricultural ventures, off-grid living, or future development. Visit our website for more detailed information. (id:50787)
Faris Team Real Estate
2890 Weatherill Place
Innisfil, Ontario
BRAND-NEW END UNIT BUNGALOFT WITH LUXURY FINISHES & SMART UPGRADES! Welcome to this stunning, brand-new, never-lived-in end-unit bungaloft townhome, offering a rare combination of modern design, energy efficiency, and move-in-ready convenience! Nestled in a vibrant all-ages community, this land lease home is an incredible opportunity for first-time buyers and downsizers alike. Step inside to find soaring vaulted ceilings and an open-concept main floor designed for effortless living. The chefs kitchen is a true showstopper, featuring quartz countertops, stainless steel appliances, an oversized breakfast bar, a marble-style tile backsplash, a built-in microwave cubby, and full-height cabinetry that extends to the bulkhead for maximum storage. The inviting living room boasts a cozy electric fireplace and a walkout to a private covered back patio, perfect for relaxing or entertaining. The main floor primary bedroom offers a 4-piece ensuite with a quartz-topped vanity plus a walk-in closet. A second main floor bedroom is conveniently served by its own 4-piece bathroom. Enjoy the convenience of in-floor heating throughout, main-floor in-suite laundry, and a garage with inside entry to a mudroom complete with a built-in coat closet. Thoughtful touches like custom built-in shelving in the front entryway offer extra storage. Upstairs, a spacious bonus family room offers endless possibilities as a second living space, home office, or media room, along with an added second-floor powder room for extra convenience. Smart home features include an Ecobee thermostat, and comfort is guaranteed with central air conditioning and Energy Star certification. As a bonus, enjoy one year of free Rogers Ignite Internet and a two-year rent freeze on land lease fees. This home is move-in ready and waiting for you, dont miss this exceptional opportunity! (id:50787)
RE/MAX Hallmark Peggy Hill Group Realty
21940 Mccowan Road
East Gwillimbury, Ontario
Welcome to a world of luxury & serenity nestled on 37 acres of beautifully treed land, perfect for those seeking both adventure & tranquility. With over 4500 Sqft of living space, this sprawling 6 bed 4 bath estate offers endless opportunities, from creating your dream hobby farm with a 4-stall barn, to enjoying the ultimate dog-lovers setup, or offering ample space for extended family. The grounds offer a peaceful pond with an outdoor gazebo - an ideal setting for hosting unforgettable gatherings. Step inside & immerse yourself in pure luxury. The great room, with its sun-filled, two-story windows & cozy fireplace, creates a warm & inviting atmosphere. The master living quarters are a private retreat, featuring walk-in closet & spa-like 5-piece ensuite. Indulge in heated floors, translucent onyx counters & a fully tiled steam shower - every detail designed for your comfort and relaxation. The heart of the home, the kitchen, boasts exotic granite countertops, a Sub-Zero fridge, Viking induction & convection oven. It's a chefs dream, ideal for creating culinary masterpieces. Need more space for extended family or guests? A separate two-bedroom in-law apartment offers privacy & comfort. Outdoor entertaining will be a breeze on the expansive deck, complete with a pergola and retractable shade screens, perfect for summer BBQs or quiet evenings under the stars. A third kitchen, office & sunroom, with its own separate entrance further enhance the versatility of this luxurious property. Location is everything & this estate is perfectly situated just 10 minutes from the 404 & a short distance to the GO station, making commuting to the GTA a breeze. Enjoy the nearby amenities of Newmarket, where shopping, dining, and entertainment are just a short drive away. With a 3-car garage & ample parking for guests, this home truly has it all. Whether you are looking to create a luxurious lifestyle, entertain, or simply escape into nature, this property offers endless possibilities. (id:50787)
RE/MAX Hallmark Chay Realty
1246 Leslie Drive
Innisfil (Alcona), Ontario
1246 Leslie Dr., Innisfil A Private Retreat Welcome to this beautifully upgraded 4-bedroom, 3-bathroom home, offering nearly 2,500 sq. ft. of elegant living space. The finished basement provides added versatility with a second kitchen, bedroom, and full bath ideal for guests or an in-law suite. The heart of the home is a modern kitchen featuring quartz countertops and an oversized island, while the inviting living room boasts a stunning stone fireplace. Luxurious bathrooms include double sinks for added convenience. Step outside to your private backyard oasis, backing onto a serene forest, complete with a gazebo, firepit, and deck perfect for relaxing or entertaining. Recent upgrades include new garage doors, a screened-in porch, and an expanded driveway. A rare blend of privacy, nature, and modern comfort dont miss this incredible opportunity (id:50787)
Save Max Superstars
81 Somerset Crescent
Richmond Hill (Observatory), Ontario
Very Rare Opportunity to Own a Detached House with Premium Lot Almost 45X150 At Excellent Location & Top-Ranking Schools, Prof. Landscaping, Interlocking Driveway, W/O Huge Deck W/Aluminum Fence and Gates W/Glass, Pot lights, Grand Foyer open to above W/Skylight & Chandelier, 9 Ft Moulded Ceilings Main Floor, Featuring Granite Countertops with Custom B/I Cabinets, Main Floor Office, Fireplace in Living Room & Rec Room, Prof. Finished Bsmt, B/I Wet Bar, 3pcs Ensuite, Alarm System, BBQ Gas pipe. Too Many Upgrades. Near Bus Stop, Walk to School, 5 mins drive to Hwy 404, Super market, School, Malls, Must See! **EXTRAS** S/S Fridge, Stove, B/I Dishwasher, Washer/Dryer, CAC, Cvac, Alarm, Blinds, Lights Features. (id:50787)
Aimhome Realty Inc.
1011 - 2020 Mcnicoll Avenue
Toronto (Milliken), Ontario
*Rarely Offered One Bedroom Corner Unit At Highly Desired Mon Sheong Court *Spacious 770 Sq Ft Open Concept Layout With Lots Of Windows & Natural Light *Safe & Luxurious Living For Seniors *Senior Safety Features: Bathroom Support Bars & Panic Alarm *Residents Activities Include: Morning Exercise, Dancing, Bingo, Karaoke, Mahjong *This Building Also Has Shuttle Bus Service To The Supermarket Once A Week *Amenities: Mahjong Rm, Ping Pong, Karaoke, Exercise Rm, Cafeteria, Pharmacy, Library, Hair Salon *Included In The Maintenance Fees: Heat, Electricity, Water, Air conditioning, Cable television, Internet and Property tax. (id:50787)
RE/MAX Crossroads Realty Inc.
209 - 20 Orchid Place Drive
Toronto (Malvern), Ontario
Welcome to 20 Orchid Place Drive, Unit 209, a boutique condominium located near the Markham Sheppard intersection with easy access to Highway 401, making it convenient for commuting to Toronto and the GTA. This one-bedroom condo, part of a charming community with amenities such as an indoor gym, recreation room, BBQ stations, and a community garden, features luxury vinyl flooring, new appliances (refrigerator, dishwasher, glass cooktop oven, washer-dryer), a cozy balcony ,and one underground parking spot near the elevator. The unit boasts a modern, airy design with ample natural light, a picturesque bedroom window, an oversized washroom, and an open-concept kitchen flowing into the dining and living area with 9-foot ceilings. Situated near Highway 401, Scarborough Town Centre, public transit, Centennial College, and the University of Toronto campus, with numerous stores ands hops nearby, this condo is ideal for bachelors or young couples starting a family. *For Additional Property Details Click The Brochure Icon Below* (id:50787)
Ici Source Real Asset Services Inc.
212 - 3520 Danforth Avenue
Toronto (Oakridge), Ontario
Versatile 1+Den Condo - Den Functions as a True Second Bedroom! This bright and modern 1+Den condo offers incredible flexibility, with a spacious den featuring a built-in Murphy bed and sliding door for full privacy perfect as a second bedroom, guest suite, or private home office. The unit has been updated with new flooring and LED lighting throughout, enhancing its sleek and contemporary feel. The open-concept living and dining area is perfect for entertaining, with a seamless walkout to a private balcony, allowing for indoor-outdoor enjoyment. The kitchen is both stylish and functional, boasting granite countertops, stainless steel appliances, and a sleek tile backsplash. The spacious primary bedroom features large windows and a walk-in closet for ample storage! Enjoy fantastic building amenities, including a fitness center, party room, and an outdoor patio with a BBQ and lounge area, ideal for relaxing or socializing. Conveniently located on the Danforth, this unit provides easy access to shops, schools, parks, and just moments from Warden Subway Station! Dont miss this fantastic opportunity to own a thoughtfully designed, move-in-ready condo in a prime location! (id:50787)
Royal LePage Signature Realty
11 Trinnell Boulevard
Toronto (Clairlea-Birchmount), Ontario
Space, versatility, and natural light - this 3+2 bed, 2 bath semi-detached bungalow truly has it all! Situated on a mature, tree-lined street, this home offers the perfect blend of comfort and functionality for growing families, multi-generational living, or savvy buyers looking for flexibility. Step inside to a bright and airy open-concept living and dining area, where an oversized wall of windows floods the space with natural light. Engineered hardwood flooring runs throughout, adding warmth and style. The spacious kitchen is thoughtfully designed with plenty of counter and cupboard space, making meal prep a breeze. Walk out to a fully fenced backyard - ideal for kids, pets, and summer gatherings. The main-level bedrooms are all generously sized, offering comfortable retreats for the whole family. Downstairs, a separate entrance leads to the finished lower level, where two additional large bedrooms and a 4-piece bath create the perfect setup for an in-law suite, extended family, or a sprawling rec room with endless possibilities. Beyond the home itself, the neighborhood is second to none - a welcoming community with a strong sense of connection, top-rated schools, plenty of parks, and easy access to transit. Whether you're looking for more space, an income-generating opportunity, or a home to grow into, this one checks all the boxes! (id:50787)
Bosley Real Estate Ltd.
22 Belanger Crescent
Toronto (Clairlea-Birchmount), Ontario
Experience the charm of this exquisite Arista-built end unit freehold townhouse, with 3 spacious bedrooms and 3 washrooms meticulously designed to deliver an inviting atmosphere and spaciousness reminiscent of a semi-detached home. Nestled on a premium lot, this residence boasts rich hardwood floors that extend warmth and sophistication throughout its open layout. The main level unfolds into a bright and airy living space, ideally suited for gatherings and peaceful moments of relaxation. Open the door to your expansive yard, complete with a walkout leading to a generous deck, an idyllic space for outdoor entertaining and soaking in the beauty of nature.Step into the gourmet kitchen, where modern finishes harmonize with functionality. It features sleek stainless steel appliances and an elegant breakfast bar, offering the perfect spot for culinary enthusiasts to whip up delightful meals. The grandeur of an inviting oak staircase beckons you to the upper levels, while the convenience of a main floor laundry ensures that busy lifestyles are seamlessly accommodated. This property features an expansive yard with a walkout area from which a distinctive staircase leads to a pergola. This structure provides an ideal setting for outdoor entertaining and offers a serene space to enjoy the surrounding natural beauty. Situated in a prime location, this remarkable home is just a stroll away from the vibrant Danforth shops and an eclectic array of restaurants, offering both convenience and leisure at your fingertips. With its striking features and outstanding value, this thoughtfully designed townhouse is not just a house it's the perfect place to create lasting memories and truly call home! (id:50787)
RE/MAX Hallmark Realty Ltd.
Bsmt - 66 Madawaska Avenue
Toronto (Newtonbrook East), Ontario
#BSMT - Small 1 bedroom unit, suitable for one person only, no parking Close to Yonge Street and TTC. 5 mins walk to Cummer and Maxome bus stop. Side door entrance Shared washer/dryer Required: First and last month rent deposit by certified cheque, rental application, Credit Check, Employment Letter, and References *For Additional Property Details Click The Brochure Icon Below* (id:50787)
Ici Source Real Asset Services Inc.
704 - 311 Richmond Street E
Toronto (Moss Park), Ontario
Charming 1 Bedroom Condo in a Great Downtown Location! Welcome to this sun-filled, 1bedroom, 1bathroom condo ideally located on Richmond St E, just steps away from George Brown College, minutes to St. Lawrence Market, Parks and strolls along Lake Ontario. Perfect for urban living with easy access to TTC routes and all the best of downtown including trendy local shopping, dog parks, dining, and entertainment This airy, open-concept unit features a spacious living and dining area seamlessly combined with a U-shaped kitchen with plenty of cupboard space. Enjoy maintenance free laminate floors throughout, leading to a private balcony for fresh air and views of the vibrant neighborhood. The generously sized bedroom boasts a walk-in closet and an extra-large window that floods the room with natural light. Additional conveniences include in-suite laundry and a locker for extra storage. The building features a full exercise room, visitor parking and a party room. The bonus of living here is the quaint rooftop patio equipped with Muskoka chairs, BBQ's and fire pits for entertaining and relaxing any season at any time of day. With low maintenance fees covering water, heat and air conditioning, you only need to pay for hydro. Move in ready and a must see! (id:50787)
Coldwell Banker The Real Estate Centre
826 - 251 Jarvis Street
Toronto (Church-Yonge Corridor), Ontario
Stylish Downtown Toronto One-Bedroom Suite, One of few short term rental friendly Building in Toronto. Bright, spacious, and thoughtfully designed, this one-bedroom + media corner unit (572 sqft) offers a functional layout perfect for urban living or short-term rentals. Features include a 31-sqft private balcony, sleek finishes, and abundant natural light. Nestled in the heart of Torontos core, this unit boasts a 98 Walk Score, Steps to Eaton Centre, TMU, UofT, and George Brown College.Direct access to major hospitals (Toronto General, SickKids) and public transit (TTC/Subway). Enjoy resort-style perks:,Fully equipped modern gym,Indoor swimming pool, 24/7 concierge, Co-working lounges.Ideal for Investors & Residents,Short-term rentals permitted (Airbnb/VRBO). Walk to Yonge-Dundas Square, Queen Street West, and Financial District,Rare downtown opportunity with income potential. (id:50787)
First Class Realty Inc.
1201 - 5 Defries Street
Toronto (Regent Park), Ontario
Introducing Broccolini's River & Fifth. Extremely luxurious, brand-new, and unoccupied 1+1 bedroom apartment with a view of the cityscape from downtown. The den may serve as an additional bedroom! The apartment has large floor-to-ceiling windows, nine-foot ceilings, and an abundance of natural light. It is conveniently close to East Harbour and Queen St., the University of Toronto, Toronto Metropolitan University, and George Brown College, all within a 2-minute walk of the TTC station. Tucked away in Corktown and the Distillery District, Yonge St. (the downtown core) is only ten minutes away, and the Gardiner, Bayview, DVP, and Lakeshore are all easily accessible. (id:50787)
Exp Realty
405 - 200 Sudbury Street
Toronto (Little Portugal), Ontario
Experience contemporary living in Unit 405 at 200 Sudbury St, a stunning 1-bedroom + den suite nestled in the lively Little Portugal neighborhood. Designed with modern elegance, this home features high-end finishes, an open-concept layout, and 10' ceilings that enhance the sense of space. The sleek Scavolini kitchen comes complete with integrated appliances and a central island, perfect for culinary creations and casual gatherings. The versatile den offers the ideal space for a home office or relaxation zone, while the spacious bedroom with a double closet provides a peaceful retreat. Step onto the expansive, private terrace for seamless indoor-outdoor living. Ideally located across from the iconic Gladstone House Hotel and steps from trendy Queen Street West, Trinity Bellwoods Park, and the Ossington Strip, Unit 405 delivers unmatched convenience, style, and community. Move-in ready, with maintenance fees that include Rogers Ignite Interneturban living at its finest. (id:50787)
Sage Real Estate Limited
187 Finch Avenue W
Toronto (Willowdale West), Ontario
Freestanding Commercial Office Building!!! 3 Offices and one Board room on the ground floor, 8 Offices on the Second Floor, 3 Office in the BSMT. Freestanding Property on Finch AVE West,50x133 lot, Huge Potential Redevelopment opportunity, Two Story Addition At Rear Allowing For Huge Boardroom And 5 Smaller Offices. A Great Investment 2100 Sq. Ft. On 2 Floors Plus Finished Lower. Multi Use Commercial Zoning. 14 Offices 3 Bathrooms, Next To TTC Stops. Close to Finch Subway station. 14 Parking Spots at the back of the Property, Perfect For Medical, Accounting, Dental, Law And Mortgage / Real Estate Offices. (id:50787)
Sutton Group-Admiral Realty Inc.
187 Finch Avenue W
Toronto (Willowdale West), Ontario
Freestanding Commercial Office Building!!! 3 Offices and one Board room on the ground floor, 8 Offices on the Second Floor, 3 Office in the BSMT. Freestanding Property on Finch AVE West,50 x 133 lot, Huge Potential Redevelopment opportunity, Two Story Addition At Rear Allowing For Huge Boardroom And 5 Smaller Offices. A Great Investment 2100 Sq. Ft. On 2 Floors Plus Finished Lower. Multi Use Commercial Zoning. 14 Offices 3 Bathrooms, Next To TTC Stops. Close to Finch Subway station. 14 Parking Spots at the back of the Property, Perfect For Medical, Accounting,Dental, Law And Mortgage / Real Estate Offices. (id:50787)
Sutton Group-Admiral Realty Inc.
1216 - 19 Bathurst Street
Toronto (Waterfront Communities), Ontario
Very nice 1 bedroom, 1 bath, corner unit at the waterfront Lakeview Condos! Freshly painted throughout and includes 1 parking space (owned & deeded) very close to elevator! Very efficient & workable layout that maximizes space. Very clean, bright & spacious with West & South exposures-with tons of natural light throughout! Sleek Kitchen design & finishes, with pot lights, under-cabinet lighting, built-in appliances and organizers. Stylish built in appliances and Custom roller blinds throughout. Beautiful bathroom with marble wall closure, floor tiles and designer cabinetry. Over 23,000sqft of great hotel style amenities: 24hr concierge, resort-style spa, indoor pool, gym, yoga studio, music/karaoke room, party room, theatre room, pet spa room, mini golf putting green, rooftop terrace/patio area, kids playroom, study room, guest room & visitor parking. Steps away from T.T.C., waterfront, Loblaws new 50,000sqft flagship store and 87,000sqft of daily essential retail with Shoppers Drug Mart, Farm Boy, LCBO, TD bank & Restaurants. Minutes to subway, billy bishop airport, Gardener Expressway, plus much, much more! (id:50787)
Royal LePage Security Real Estate
522 - 543 Richmond Street W
Toronto (Waterfront Communities), Ontario
Located in the vibrant Fashion District, 543 Richmond presents an incredible opportunity. Its prime location places you close to the Entertainment District and just minutes from the Financial District, offering a lively and well-connected lifestyle. Developed by Pemberton Group, the building features a variety of high-end amenities, such as a cutting-edge Fitness Centre, a stylish Party Room, a refreshing Outdoor Pool, and other premium features that elevate the living experience. With 530 square feet of open-concept living space, this unit is designed to impress. (id:50787)
The Agency

