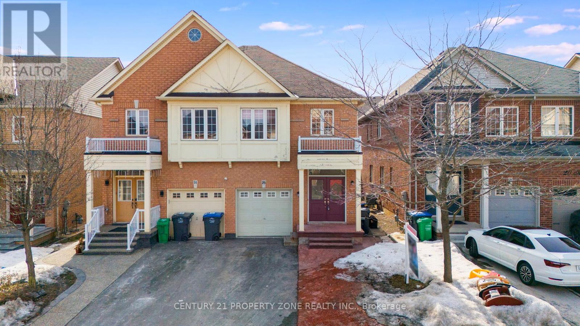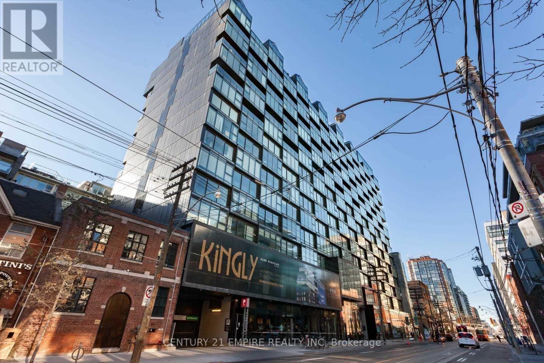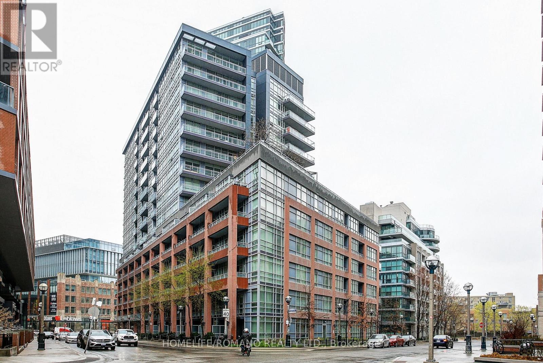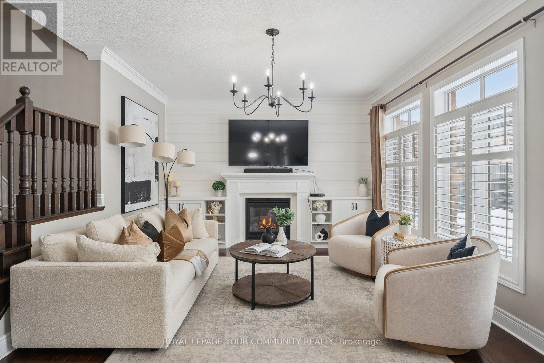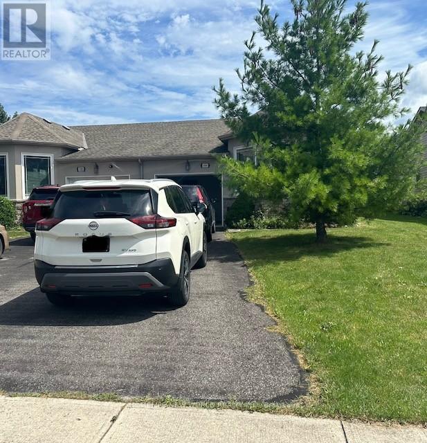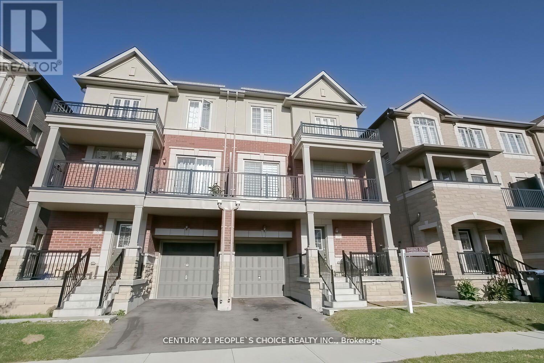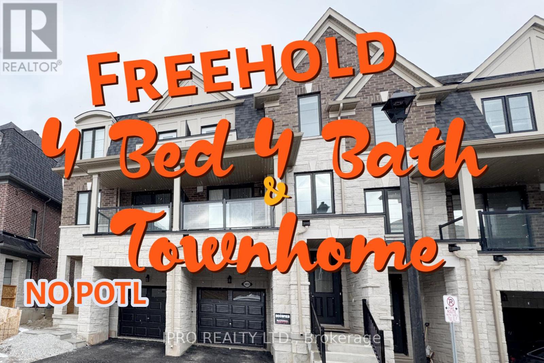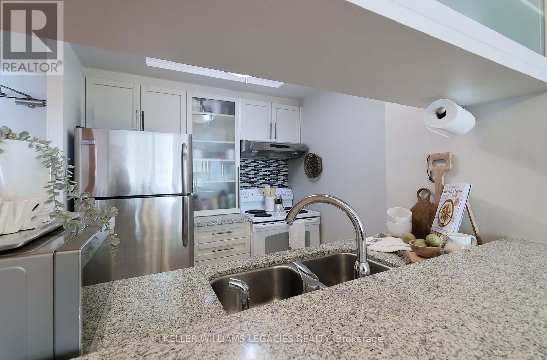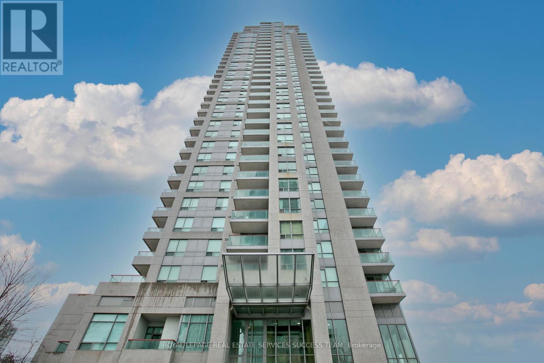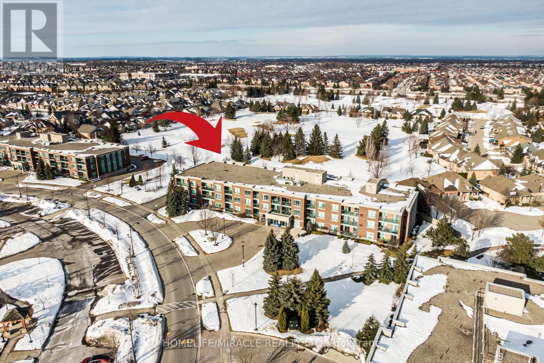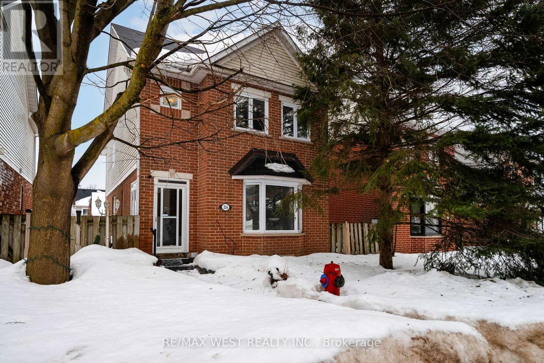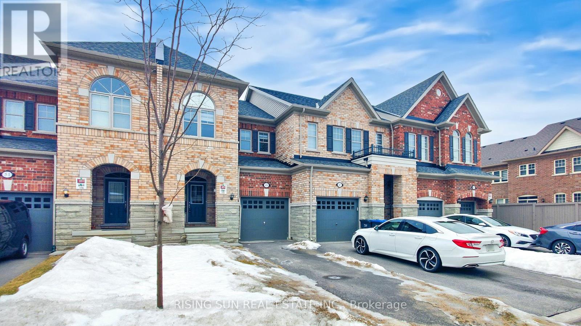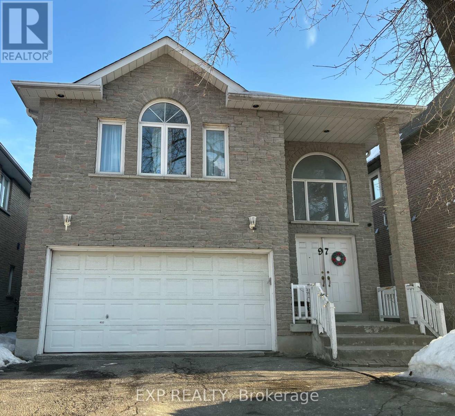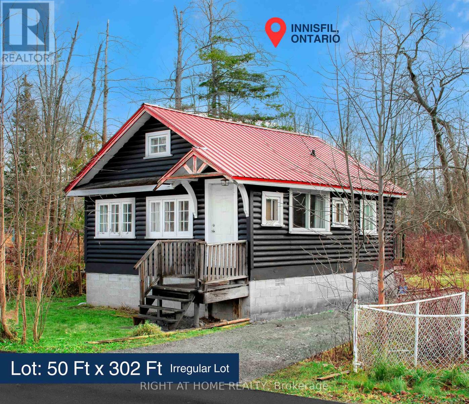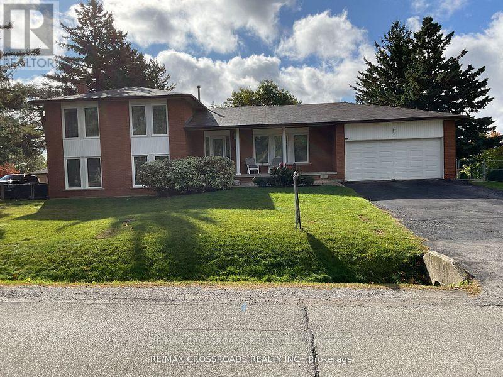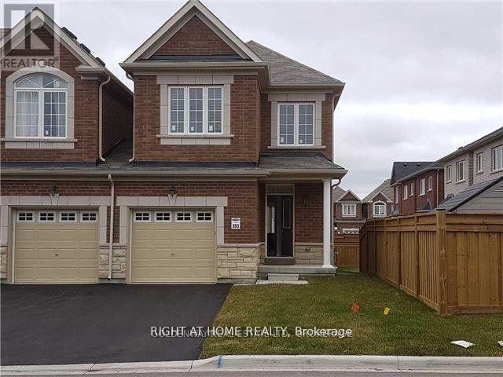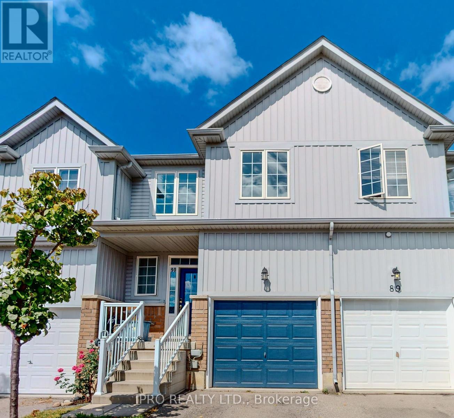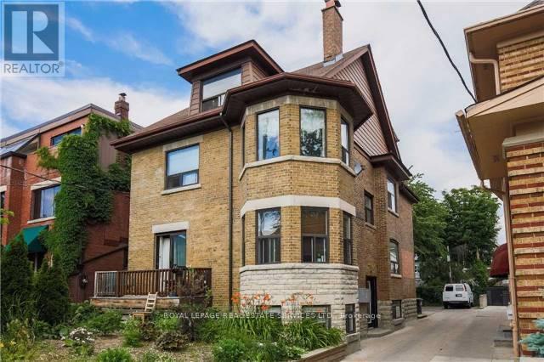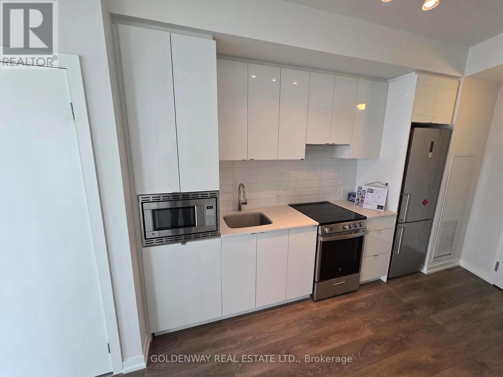16 Kilrea Way
Brampton (Credit Valley), Ontario
Welcome to this exceptionally gracious and unique home, nestled in the highly sought-after neighborhood of Credit Valley. This remarkable 4+1 bedroom(3 Full washrooms on 2nd floor, Huge Storage), 5 bathroom semi-detached home, with approximately 2000 sqft above grade, is just minutes away from the Mount Pleasant GO Station, offering the ultimate in convenience. Step inside and experience a thoughtfully designed layout, featuring a spacious living room and a cozy family room, both boasting gleaming hardwood floors that enhance the natural light streaming through large windows. The kitchen is a chef's delight with ceramic flooring, stainless steel appliances, and a charming breakfast area that opens to the backyard, ideal for enjoying your morning coffee. Upstairs, you'll find broadloom flooring in all the bedrooms, including a primary suite with a luxurious 6-piece ensuite and a walk-in closet. The additional bedrooms offer plenty of space and are filled with natural light, each providing ample storage. The convenient laundry area is located on the Main Floor. The finished basement features a separate entrance through the garage 1 bedroom,1 Washroom, Kitchen and separate Laundry, offering versatile living options. This home is close to everything you need: restaurants, parks, clinics, schools, banks, and more. This is the perfect home you've been waiting for, offering both comfort and style. An exceptional buy in the area don't miss your chance to make it yours! (id:50787)
Century 21 Property Zone Realty Inc.
27 - 255 Shaftsbury Avenue
Richmond Hill (Westbrook), Ontario
Elegant executive 'Acorn' townhome in the prestigious "Westbrook Gate" community, featuring exquisite interior finishes and high-end upgrades throughout! Grand double-door entry, enhanced trim and millwork, and a sleek gourmet kitchen with under-cabinet valance lighting, pantry, mirrored backsplash, and custom glass cabinetry. Enjoy 9-foot smooth ceilings on the main floor, crown molding, halogen pot lights, and a walkout deck off the kitchen equipped with a gas line for BBQs. Recently finished basement with large recreation room and office, 2 piece washroom and room to add shower. Conveniently located near top-rated schools, parks, and scenic nature trails! (id:50787)
Top Canadian Realty Inc.
1323 - 629 King Street W
Toronto (Waterfront Communities), Ontario
Well-Designed Junior 1-Bedroom Available In Thompson Residences. Bright And Functional, Efficient Layout, 480 Sf Interior With Floor To Ceiling Windows. Experience Living In The Heart Of King West, Steps Away From Ttc, Bars, Restaurants, Shopping Boutiques, Financial District, Night Life And More. Lavished Finishes, Hardwood Flooring Throughout, Built-In Appliances, Spa-Like Bathrooms, Exposed Concrete Ceilings And Tons Of Storage Space. Photos And Floorplan From Unit With Identical Mirrored Layout And Finishes. (id:50787)
Century 21 Empire Realty Inc
922 - 130 Queens Quay E
Toronto (Waterfront Communities), Ontario
Great Investment Opportunity -Commercial Office Space For Sale In Daniels Waterfront - City Of The Arts. 1115 SF In West Tower. Lake View, Roof Top Boardroom, Outdoor Shared Space. High Ceilings(12' 4"), Large Bright Windows. At Waters Edge, Beautifully Renovated Space with Glass Enclosed Office and Polished Concrete Floors! Spectacular View Of Downtown Toronto, Scotia Bank Center,, Rogers Centre, CN Tower, Perfect For Creative Or Professional Firms, (Advertising, Accounting, Financial Services Or Architects Office, Law Office,Dental Etc.) 70SF Locker Included on P1 Parking Level. Underground Paid Parking Available. Present Use Is An Architect Firm. Vacant Possession is availableSeller would like to negotiate a Year To Year Or Longer Term Lease. (id:50787)
Right At Home Realty
403 - 11 Oneida Crescent
Richmond Hill (Langstaff), Ontario
Welcome to this chic and spacious 2 bedroom, 2 bathroom and 2 parking unit in the Heart Of Richmond Hill. Newly renovated kitchen includes Quartz Counters, modern cabinetry, extra storage and coffee station. Freshly painted and new light fixtures completes this carpet free spacious unit. Maintenance Fees Includes all utilities including Cable Tv And Internet. Close To Richmond Hill Go Train and Bus Terminal W/ Future Subway, Excellent Schools, parks, Restaurants, Shopping & More! 1 Locker also included. (id:50787)
Right At Home Realty
403 - 15 Bruyeres Mews
Toronto (Niagara), Ontario
Beautiful Boutique Building On Bruyeres Mews! This Affordable 1-Bed + Den At Ltd Offers Open Concept Living, Dining, Kitchen With Centre Island, And Breakfast Bar. Amenities Include: Party Room, Theatre, Gym, And Rooftop Bbq, Patio, Fire Pit. Steps To Waterfront Trails, Fort York, Island Airport, New Loblaws Flagship Store, And Easy Access To Ttc & Hwy (id:50787)
Homelife/romano Realty Ltd.
1006 - 763 Bay Street
Toronto (Bay Street Corridor), Ontario
A stunning 1+1 bedroom condo in the heart of the city. This newly renovated unit comes with a large den that measures nearly 9 by 8 feet that can be used as a separate office. Over $50,000 spent on new stainless steel appliances, a brand new kitchen with maple cabinets & quartz countertop/backsplash, a fully re-done washroom and brand new vinyl flooring throughout, creating a beautiful atmosphere for any type of owner. The unit also has direct underground access to College Park & the Subway station, and is only steps away from several hospitals, multiple grocery stores, the Eaton Centre, The University of Toronto as well as Toronto Metropolitan University (formerly Ryerson). Numerous amenities including a 24 hour gym, swimming pool, study areas, a private outdoor courtyard on the 4th floor and a 24 hour concierge give this building a very upscale vibe with plenty of options. The relatively low maintenance fees include hydro, water and heat; something that is becoming increasingly rare to find. The unit has it's own ensuite washer/dryer as well as a beautiful balcony with an anti-pigeon net installed that overlooks College Park. All existing fixtures, appliances and blinds are included, as well as a tv wall mount and (if desired) the small bed in the den, desk in primary bedroom, and table + chairs on balcony. (id:50787)
Right At Home Realty
23 Strathavon Drive
Toronto (Mount Olive-Silverstone-Jamestown), Ontario
Top 5 Reasons You'll Love This Home; 1. Detached Home In City, Perfect For Single Family 2. Quiet, Family-Oriented Street 3. Spacious Kitchen, Living/Dining, Master W/ 2Pc En-Suit 4. Huge 47X111' Lot! 6 Car Parking In Driveway 5. Easy Access To Major Highways/ Transit. Large Backyard W/ A Detached Vey Big Garage. Awaiting Your Inspiration! Finished Basement with separate Entrance Kitchen, 3PC Washroom, Large Cold Rm & Large Crawl Space. A Must See!!! (id:50787)
Homelife/miracle Realty Ltd
50 Turner Drive
Barrie (Bayshore), Ontario
Welcome to this Exquisite Retreat in Coveted Lakeside Cove part of the Wonderful Bayshore Community! Magnificent Open-Concept Home Exuding Warmth & Elegance, Spaciousness & Refined Finishes. Just Steps from Waters of Lake Simcoe, Tyndale Park & Serene Walking Trails. Airy 9' Ceilings & Oversized Windows Bathe the Home in Natural Light! Stunning Hardwood Floors, Cozy Gas Fireplace to Set the Tone, while Thoughtful Details Elevate functionality. Inspiring Kitchen with Sleek Granite Counters, Large Breakfast Bar, Tall Cabinetry & a Generously Sized Pantry. A Modern Backsplash and High-End Stainless-Steel Appliances Complete the Space, making it Ideal for Both Entertaining & Everyday Living! Walk Out to Your Large, Fully Fenced & Treed Backyard Oasis for Lounging and Exercise in/around the Inviting Salt Water Inground Pool ... Whether you're Entertaining or Enjoying a Quiet Moment, this Outdoor Space will be Your Perfect Retreat! With Over 3500 sq. ft. of Finished Living Space, there is an Abundance of Room for Your Family to Flourish with No Shortage of Space. The Primary Suite is a True Sanctuary, offering Double Walk-in Closets, Large Windows, a Spa-Like Ensuite with Luxurious Soaker Tub & Glass-Enclosed shower. Each of the Additional Bedrooms is Generously Sized, with Large Windows & W/I Closets. Bonus Second-Floor Laundry for added Convenience. The Professionally Finished Basement Extends the Homes Livable Space, Featuring a Large Recreational Room complete with Surround Sound & Pot Lights--Perfect for Movie Nights or Hosting Friends. An additional Bedroom and Full Bath provide the Ideal Space for Guests or Extended Family. Located on a Peaceful, Family-Friendly Street. Steps away from 3 Lake Simcoe Beaches.Top-rated Schools, Parks, Amenities and Everything You Need for an Active Lifestyle! are just moments away! (id:50787)
Royal LePage Your Community Realty
180 Ridge Way
New Tecumseth (Alliston), Ontario
This is your moment to embrace the lifestyle you've always dreamed of! Set within the vibrant Briar Hill Community, this home offers access to everything you need to live your best life. Spend your days on a 36-hole golf course, explore scenic walking trails, or take advantage of the gym, pool, and racquet courts, all conveniently located minutes to all of Alliston's amenities. This beautifully finished home is completely turnkey and inside you'll find a beautifully finished and meticulously maintained home with a spacious layout and finished basement complete with two walkouts for seamless indoor-outdoor living. Stepping outside, you will find the perfect spot to entertain or enjoy watching the game on the tv in privacy. The lower level patio area features a waterproof ceiling and retractable privacy screens and the upper deck, with beautiful views is a maintenance free composite deck with tasteful aluminum spindles. Stepping back inside, the main floor primary suite makes all living possible on one floor and you also have the finished basement to enjoy, where you will find an additional bedroom for guests and ample storage which is great for all the sporting equipment you will have to enjoy this new lifestyle!Features: Popular Bottecelli model. 2 Walk Outs. Open Concept Kitchen & Living. Inside Access From the Garage. Bonus Study Area Inside Home. Cozy Gas Fireplaces. Composite Upper Deck with Great Views. Lower Level Patio with Privacy Screens. Updated Appliances. Tasteful Decor & Design (id:50787)
RE/MAX Hallmark Chay Realty
1104 - 7730 Kipling Avenue
Vaughan (West Woodbridge), Ontario
Superior, spacious, split 2-bedroom lower penthouse unit at Volare Condos featuring 9-foot ceilings, an upgraded kitchen with extended upper cabinets, a breakfast bar, and a granite counter with an under-mount sink. Enjoy stunning, unobstructed northern views and a vibrant community atmosphere with bingo nights and social events. This exceptional unit also includes a large, oversized private locker conveniently located right at your parking space. Ideally situated close to schools, parks, and recreation, and just steps to Viva Rapid Transit, seamlessly connecting you to the TTC subway at Vaughan Metropolitan Centre. Rent controlled! (id:50787)
Homelife/romano Realty Ltd.
2381 9th Avenue E
Owen Sound, Ontario
Welcome to This 3 bedroom Semi-Bungalow. Bright and spacious home, open concept. Long Driveway can park 2 cars. beautiful back yard. It's prime location in Owen Sound close to shopping, restaurants, recreational facilities, schools, and the hospital, making it a convenient and desirable place to call home. (id:50787)
Homelife New World Realty Inc.
55 Allegro Drive
Brampton (Credit Valley), Ontario
Freshly Painted 3+1 bedroom and 4 washroom, available in credit valley area. Separate entrance to the basement by builder which Can easily Converted to Basement Apartment for extra income. Kitchen with stainless steel appliances, open concept with separate living and dining area, beautiful balcony through living and dining area for relaxation. Gorgeous Master Bedroom with 4pc ensuite. Lot of window for natural sunlight. Main floor Bed room with 4 pcs Ensuite with upgraded class shower. Entrance from garage to home , Must see property, close to all amenities like grocery, shops, public transport, school, sheridan college and hwy 407/401. (id:50787)
Century 21 People's Choice Realty Inc.
1533 Clearbrook Drive
Oshawa (Taunton), Ontario
This newly renovated 2-storey brick home in the prestigious Taunton community offers over $150kin upgrades. Featuring 4 spacious bedrooms, a bonus 5th in the fully finished lower level with a separate entrance, and 4 luxurious bathrooms. The gourmet kitchen boasts high-end finishes, while the open-concept main floor is perfect for entertaining. Custom upgrades include premium hardwood floors, modern appliances, zebra blinds, and stunning light fixtures. With a new front and garage door, the home exudes curb appeal. Located minutes from top amenities, this home isideal for families seeking style, comfort, and convenience. (id:50787)
Century 21 Property Zone Realty Inc.
1453 National Common E
Burlington (Tyandaga), Ontario
Stunning Freehold Town home next to Tyandaga Golf Course. This beautifully upgraded freehold town home offers modern elevation and luxurious finishes throughout, including oak hardwood floors and stairs with trendy iron pickets. 2208 Sq feet of total area as per MPAC attached With 9-foot ceilings on both levels, this 4-bedroom, 4-bathroom home provides a spacious, airy feel thats perfect for families. Located in a desirable, newer community, its within the top-rated Burlington primary school district.Step outside from the main level to Brant Street, where you'll enjoy an easy walk to the grocery store and bus stop (just 300 meters away). This home also features a private studio bedroom with an en suite 3-piece bathroom, ideal for an in-law suite or additional guest accommodations with its separate entrance and access to Brant Street.Minutes from Burlington's Lake-shore and just a short drive to Costco, Highway 407, QEW, and Go Transit, convenience is at your doorstep. The updated kitchen boasts granite countertops and hardwood flooring, with an expanded pantry room for added storage. The kitchen seamlessly flows into a private terrace, perfect for outdoor dining and entertaining.The master bedroom features a luxurious 4-piece ensuite with a glass-enclosed standing shower. Laundry is conveniently located on the bedroom level, and the balcony offers fresh air and a serene space to unwind.Dont miss the opportunity to make this your dream home. Watch the virtual tour today! POTL $163. Pictures are with AI Staging and actual pictures also posted. (id:50787)
Ipro Realty Ltd.
Upper - 113 Bassett Boulevard
Whitby (Pringle Creek), Ontario
Stunning 3 Bedroom Single Family Home in North Whitby boasting spacious Living and Dining Areas and fresh Renos. The property is situated in Whitby's most sought neighbourhood of Pringle Creek. Walk To Recreational Centre, Schools & All Amenities. (id:50787)
Realtris Inc.
1203 - 7 Bishop Avenue
Toronto (Newtonbrook East), Ontario
Wow!!!! Convenience plus in this gorgeous one bedroom plus den/potential 2nd bedroom/solarium/nursery/office - make it your own! Almost 750 sq ft of bright, south facing space in one of the best buildings in North York. With maintenance fees that include your utilities PLUS direct underground access to Finch TTC subway station (no need to go outside), this unit is absolutely condo goals. A walk score of 92 and a transit score of 100! Entertaining made easy with updated kitchen, granite counters, undermount double sink and overlooking your living space. Combo dining/living area, extra bright solarium that could be 2nd bedroom, nursery, office or play space. Large primary bedroom with double mirrored closets for all your storage needs. Ensuite laundry, storage locker. It's rare to find a unit as spacious as this and in immaculate condition! Minutes to high ranking schools, GO transit, highways, shopping, restaurants - this is where you want to live. Perfect for the first time buyer, working professional, investor, or young family. Fan coil replaced in 2022. New den flooring in 2023, laminate throughout unit, newer vertical blinds and no carpeting! Security is key with cameras in elevators, 24/7 concierge, and great amenities: gym, pool, sauna, squash court, billiards, party room, courtyard with bbqs, children's playroom, visitor parking and rental parking is available for a monthly fee. Low maintenance fee includes utilities. School bus even stops in front!! Well managed building with all conveniences available! (id:50787)
Keller Williams Legacies Realty
904 - 111 St. Clair Avenue W
Toronto (Yonge-St. Clair), Ontario
Experience the pinnacle of luxury living in this stunning 2-storey loft at the prestigious Imperial Plaza. With soaring floor-to-ceiling windows and an open-concept design, this sophisticated space is bathed in natural light, offering the perfect blend of modern style and functionality. 1 spacious bedroom and 1 den ideal for a home office or guest space. 2 spacious bathrooms for ultimate convenience, and an open-concept living & dining with a seamless flow. Sleek modern kitchen perfect for the ultimate home chef! Step inside to breathtaking city views and world-class amenities, including a state-of-the-art gym, indoor pool, steam/sauna, movie theatre, golf simulator, squash courts, and 24-hour concierge service, among many more. Just an elevator ride away, you'll find Longos, Starbucks, and LCBO - along with some of the city's best dining, nightlife, shopping, and transit just steps from your door. Perfect for professionals or urban dwellers, this loft offers the best of city living. (id:50787)
Rare Real Estate
116 - 402 The East Mall
Toronto (Islington-City Centre West), Ontario
Modern Condo Unit In A Aaa Location! Great For Young Professionals, Investors Or First-Time Buyersl This Unit Features: 9Ft Ceilings,, Quartz Countertops, 1 Parking Spot And 1 Locker! Close To Shopping, Highway 427, Downtown Toronto, Schools, Parks, Public Transit And Much More! (id:50787)
RE/MAX Gold Realty Inc.
2001 - 50 Brian Harrison Way
Toronto (Bendale), Ontario
Spacious 1+1 Bedroom / 2 Full Bath Unit With Approx 700 Sq Ft. All inclusive management fee includes all utlities fee. Den w/ Door that can be used as 2nd bedroom. Extra Large Covered Balcony w/South West CN TOWER view. New Paint throught out. The Master Bedroom Has A 4Pc Ensuite And A Walk Out To Absolutely Amazing Extra Large Covered Balcony, With Spectacular Unobstructed South View. 2 Walk Outs To Balcony From Living Room and Master Room. 1Parking & 1 Locker Included In The Price. Hydro, Heating, Water Are Included In Management Fee. Indoor Pool, Party Room, Gym And Much More Other Amenities! OFFER ANYTIME (id:50787)
Royal LePage Real Estate Services Success Team
Main - 123 Albany Drive
Vaughan (West Woodbridge), Ontario
Fantastic Opportunity Awaits to Lease an ALL INCLUSIVE, Chic & Modern 1 Bed, 1 Bath Main Level Unit Located in Sought After West Woodbridge! This Tastefully Renovated Unit Features an Open Concept Floor Plan, Huge Private Deck Overlooking Beautiful Green Space Surrounding Rainbow Creek, Exclusive Use of the Garage, 2 Parking Spaces, Ensuite Laundry and More! AAA Location in Close Proximity to Many of Woodbridge's Finest Amenities Including Retail Shops, Highways 427 & 407, Parks, Schools, Rec. Centre, Downtown Woodbridge, Public Transit and Much More! (id:50787)
RE/MAX Experts
308 - 35 Via Rosedale Way
Brampton (Sandringham-Wellington), Ontario
Welcome to Bramptons Planned Adult Lifestyle Gated Community, the Exclusive Villages of Rosedal. A high demand location in a Safe & Quiet Community, backing on to an Exclusive 9 Hole Executive Golf Course & Clubhouse w/ indoor pool, gym, tennis court, many Amenities & Planned Activities. This Popular 730Sf Suite has no one living above, Offers a Large 1 Bdrm + Den, updated bathrm, Hardwood floors, In unit laundry, combined Living/Dining area & a large Kitchen w/ lots of counter space. Enjoy Sitting on a Spacious Balcony w/ Unobstructed West View. Bonus Den has Unlimited Uses. With Beautiful Flooring, recently Painted, updated appliances & a Portable Thermal A/C unit for heating & cooling, This suite is Ready to Move In. Private heated underground Parking located close to Spacious Private Storage Locker. Great Bldg Amenities for Hosting large & private Events which Include: Vis parking, Party Room w/ Kitchenette, Sitting Area w/ TV, Fireplace, Outdoor Patio w/ Tables, Chairs & BBQ. ------Please see drone vid & tour. New PTAC unit june/24. washer/dryer 1 yr old. Close Distance to Hwy 410, schools, Trinity Commons & all amenities. (id:50787)
Homelife/miracle Realty Ltd
Ph6 - 1910 Lakeshore Boulevard W
Toronto (South Parkdale), Ontario
Spacious 1 Bedroom Penthouse Suite Has A Desirable Open Concept Design With 9' Ceilings,Hardwood Floors In The Living And Dining Room With Access To The Balcony. The Kitchen Has Stainless Steel Appliances & A Granite Counter. Steps From The Lake, High Park And Ttc. Fantastic Views Of The Lake. Amenities Include: 24Hr Concierge, Gym, Party/Meeting Room & Visitor Parking. (id:50787)
RE/MAX Hallmark Realty Ltd.
8 - 575 West Street S
Orillia, Ontario
Retail/office space. 1613 sq ft; vibrant plaza; mix of tenants - Service Ontario; Chamber of Commerce; M.P.; M.P.P.; Learning Centre. Visual exposure to Hwy 12 Bypass. Near Recreation Centre and downtown. Lots of parking. Well maintained property. (id:50787)
RE/MAX Right Move
334 Cottonwood Street
Orangeville, Ontario
Spacious & Renovated Home in Desirable Montgomery Village! Welcome to this stunning 2-storey, 3-bedroom + den/office home, featuring numerous renovations & modern upgrades! The open-concept main floor boasts a spacious eat-in kitchen with granite countertops, a large center island, & stainless steel appliances perfect for entertaining! Enjoy the warmth of the three-way fireplace on the main floor, complemented by rich hardwood floors & a beautiful bay window! Upstairs, the expansive primary bedroom impresses with cathedral ceilings, a walk-in closet, and a convenient ensuite bath. Two additional large bedrooms and a generously sized den/office space provide flexibility for any family's needs. The finished basement offers endless possibilities with two oversized rooms ideal for a recreation area, home gym, or an additional bedroom. A rough-in for a sauna adds even more potential! Step outside to your low-maintenance backyard, beautifully landscaped with concrete walkways, gazebo and firepit, perfect for relaxing or entertaining. A detached garage and additional driveway spaces provide ample parking. Located in a prime location, this home is just minutes from schools, a recreation center, shopping, restaurants, parks, and more! Updated Roof, Windows, Kitchen & Baths, Flooring & More! Spacious, Versatile Layout with Modern Upgrades Ideal for Families Seeking Space, Style & Convenience! (id:50787)
RE/MAX West Realty Inc.
618 - 155 Dalhousie Street
Toronto (Church-Yonge Corridor), Ontario
Welcome to this exceptionally spacious, rarely offered one-bedroom loft (with parking!) at the highly sought-after Merchandise Lofts. This sun-drenched hard loft conversion is a true blend of industrial charm and modern luxury. Located in the heart of the city, this stunning loft offers the perfect balance of city energy and serene living space. Once the Simpsons Department Store Warehouse, the Merchandise Lofts are rich in history and character. This freshly painted, open-concept 1-bedroom loft features an expansive layout with soaring 12'+ ceilings, oversized windows (North-facing with unobstructed views), polished concrete floors, exposed ductwork, and dramatic architectural columns. The building amenities are unparalleled! Unwind in the incredible roof top oasis, complete with gardens, a BBQ area, sunbathing spots, a dog-walking area...not to mention the indoor pool, Gym, basketball court, yoga room, sauna, library, games room, guest suites and more! Wow! Wow! This iconic building is perfectly located near TMU, Eaton Centre, Massey Hall, and just steps from TTC and a Metro grocery store right below. Don't miss out on this rare opportunity to live in history and luxury in the heart of downtown! (id:50787)
Keller Williams Referred Urban Realty
1230 Lakebreeze Drive
Mississauga (Mineola), Ontario
Built by Montbeck Developments & designed by the acclaimed Sakora Designs, this extraordinary contemporary residence is a masterpiece of architectural innovation & modern luxury. Nestled on a premium pool-sized lot in the highly sought-after Mineola.. This home seamlessly blends elegant design & impeccable craftsmanship to create an unparalleled living experience. The striking staircase with glass railings, setting the tone for the refined sophistication that flows throughout the home. Expansive floor-to-ceiling windows flood the interior with natural light, accentuating the open-concept layout that is both functional & visually stunning. The spacious living & dining areas are designed for both intimate gatherings & large-scale entertaining, featuring a sleek gas fireplace & designer lighting that adds warmth & ambiance. At the heart of the home is a dream kitchen, thoughtfully designed with both style & functionality in mind. This oversized culinary space is outfitted with premium quartz countertops & custom backsplash with an impressive waterfall island, & a high-end appliance package. A butlers pantry offers additional prep space & custom-built storage, ensuring seamless organization & convenience. The custom Montbeck cabinetry adds a refined touch, while integrated lighting enhances the luxurious aesthetic. The primary suite is a private retreat, boasting a private rooftop balcony, a spa-inspired ensuite complete with a freestanding soaking tub, oversized rainfall shower, and dual vanities. A boutique-style walk-in closet with LED-lit custom cabinetry provides ample storage while maintaining a sleek and sophisticated design. The additional bedrooms are equally well-appointed, each featuring large windows, custom closets, and access to designer bathrooms with heated floors & premium fixtures. The unfinished basement is a blank canvas complete with heated floors, rough-in kitchen & bath, premium walkout & a rare excavated garage perfect for a theatre room. (id:50787)
Century 21 Regal Realty Inc.
1319 - 5033 Four Springs Avenue
Mississauga (Hurontario), Ontario
Bright & Stylish Corner Unit in Prime Location | Steps to Future LRT & Square One! Incredible opportunity to own this sun-drenched, luxury corner condo featuring 2 spacious bedrooms and 2 full bathrooms! Offering over 800 sq.ft (763 sq.ft interior + balcony), with stunning floor-to-ceiling windows that flood the space with natural light * Property Highlights: Modern, open-concept layout designed for comfortable urban living. * Prime location just steps to the upcoming LRT Station, Walking distance to Square One Shopping Centre, Celebration Square, and top amenities, Quick access to major highways (403, 427, 401, 410), GO Station, library, City Hall, parks, and highly-rated schools Building Amenities: 24-hour concierge & security, Fully-equipped fitness center Indoor swimming pool, party/entertainment room, and more! (id:50787)
Highland Realty
517 - 20 Edward Street
Toronto (Bay Street Corridor), Ontario
Welcome to the fabulous Panda Condos! This stunning 1 Bedroom + Study suite is a dream come true for city lovers. With an open-concept layout designed to feel spacious and effortlessly functional, this suite offers floor-to-ceiling windows that flood the space with sunlight and showcase jaw-dropping views from every angle. The sleek kitchen, complete with integrated stainless steel appliances and plenty of storage, is both a chef's paradise and a stylish showpiece. Need a quiet spot to work or relax? The study is a perfect bonus space for whatever you need. Living here means you have access to top-tier amenities that are as exciting as the city itself: a state-of-the-art fitness center, a theatre room for movie nights, a basketball court, a rooftop terrace with BBQs, cozy lounges, private study areas, and 24-hour concierge. Nestled in the heart of Toronto, you are steps away from Yonge-Dundas Square, the Eaton Centre, incredible restaurants, and nonstop entertainment. Students will love the 1-minute walk to Toronto Metropolitan University or the 15-minute stroll to the University of Toronto. You're also conveniently close to the UHN Hospital Network, the Financial District, and the PATH system for ultimate convenience. If you're looking for a place that combines the buzz of downtown with all the comforts of home, this suite is it! Let your new adventure begin here! (id:50787)
Royal LePage Signature Connect.ca Realty
49 Pearman Crescent
Brampton (Northwest Brampton), Ontario
Just 4 years old (2021 Townwood Built), No Monthly Fees, this beautiful Freehold 2-story townhouse is located in the highly sought-after area of Brampton (Mount Pleasant). It features 3 bedrooms plus a computer area and 2.5 bathrooms, including 2 full baths on the upper level. The master bedroom boasts a walk-in closet and a luxurious 5-piece ensuite. No Sidewalk! The townhouse comes equipped with stainless steel appliances: stove, fridge, dishwasher, washer, and dryer.It is conveniently close to all amenities! (id:50787)
Rising Sun Real Estate Inc.
97 Drewry Avenue
Toronto (Newtonbrook West), Ontario
Rare opportunity to own a home in the best location with unbeatable investment potential! This stunning 4 Bdrm +1 Executive Style Home offers everything you need prime real estate in a highly sought-after neighborhood. Grand foyer with a circular staircase from the basement to the 2nd level, hardwood floors, and main-floor laundry. Bright and well-maintained, this home boasts huge appreciation potential, with a 2-car garage, abundant natural light, and a layout perfect for families or investors. Steps to subway/TTC, schools, shopping, and restaurants a truly high-demand area that guarantees value growth. Don't miss this top-tier investment and lifestyle opportunity! -Property is being sold in As-is condition- Make an offer! (id:50787)
Exp Realty
685 Reid Street
Innisfil (Alcona), Ontario
This beautiful bungalow is nestled on a peaceful, low-traffic street with the added benefit of no neighbors behind, on a huge lot. Ideal for investors or those looking to downsize, this home has a newer metal roof, a high-efficiency furnace (2021), and an owned hot water tank (2020). The property comes with pending permits for an addition and a garage, presenting incredible development potential. Located within walking distance of Lake Simcoe and just a short drive to Friday Harbour and local amenities, this home combines natural beauty with convenient living, making it a perfect opportunity for your next move. (id:50787)
Right At Home Realty
35 Blackforest Drive
Richmond Hill (Oak Ridges), Ontario
Beautiful Detached Side Split Home, Nestled On HUGE LOT 100X150, Backing To PARK, Offers An Incredible Opportunity To Own This House On The Most Sought After Neighborhood Of OAK RIDGES. Nestled In A Great Neighborhood On A Spacious Lot Backing Onto A Park, This House Provides A Serene Park Like Living. Perfect For Multi-Generational Living. Open Concept Layout Seamlessly Connects The Kitchen, Dining, & Living Area For Entertainment, Lower Level Kitchen With Large Family Room, Ensures Privacy For Extended Family Members Or An Opportunity For Extra $$$ As A Rental. A Backyard Oasis With It's New Deck & Verandah, Ideal For Outdoor Gatherings Or Simply Enjoying Nature. Your Clients Will Love This House and Prestigious Neighborhood. (id:50787)
RE/MAX Crossroads Realty Inc.
150 Collin Court
Richmond Hill (Jefferson), Ontario
Semi 3+1 Bedrooms, Living, Dining, Great Room Plus Eat In Kitchen, Hardwood Floor Thru Out Main And Second Floor, Bright House Good School District, Immed Possession. (id:50787)
Right At Home Realty
90 - 21 Diana Avenue
Brantford, Ontario
Attention first-time buyers and investors! Welcome to Unit 90 at 21 Diana Avenue, a delightful freehold townhome in the sought-after West Brant community. This stylish, carpet-free home features modern stainless steel appliances and a walk-out basement that opens to a fully fenced backyard. With 3 bedrooms, 2.5 bathrooms, and a convenient attached garage, it offers everything you need. The bright and open living space is enhanced by hardwood floors and abundant natural light, while the eat-in kitchen provides plenty of storage and counter space. Upstairs, the primary suite includes a walk-in closet and ensuite bath, accompanied by two additional bedrooms and a full bathroom. The unfinished walk-out basement, with in-suite laundry, offers great potential for customization. Close to parks, schools, and amenities schedule your private viewing today! (id:50787)
Century 21 Atria Realty Inc.
439a Yonge Street
Toronto (Church-Yonge Corridor), Ontario
Located in one of the most sought-after locations right on Yonge Street, just right beside College Subway exit, with an excellent 30 Ft. Storefront & Signage Exposure. The 1053 Sq. Ft. shop is surrounded by a bustling community of high-rise condos, offices, Ryerson University, and shopping centers. Situated in a prime location with very high foot traffic, this shop offers the perfect opportunity to tap into a steady flow of potential customers. This modern bubble tea shop/café is a turnkey business opportunity. The shop boasts a stylish, contemporary interior with vibrant décor and a cozy, inviting atmosphere that attracts a wide range of customers. The shop is fully equipped with everything needed to run a successful business, and an optimized layout, this bubble tea shop is ready for immediate operation. It also provides the flexibility to be transformed into a café, dessert establishment, QSR, or other type of retail. This business offers incredible potential. Drive-in loading dock at the back alley for deliveries. All Chattels and Fixtures are included in the price. (id:50787)
Century 21 Atria Realty Inc.
5 Northcliffe Boulevard
Toronto (Corso Italia-Davenport), Ontario
Don't miss this rare opportunity to own a meticulously maintained, legal 6-plex in one of Toronto's most sought-after neighborhoods. This income-generating property features six spacious one-bedroom units, two of which are enhanced by charming fireplaces, plus a third fireplace located in the separate office space in the basement. This property is a truly hassle-free investment with significant growth potential. Perfect for investors or owner-users seeking a dependable, income-generating property in a prime neighborhood. Don't let this opportunity pass you by! Right-of-way driveway to surface parking spaces at the rear of the property, seven hydro meters. Tenants responsible for hydro and additional revenue from coin laundry. (id:50787)
Royal LePage Real Estate Services Ltd.
5 Northcliffe Boulevard
Toronto (Corso Italia-Davenport), Ontario
Don't miss this rare opportunity to own a meticulously maintained, legal 6-plex in one of Toronto's most sought-after neighborhoods. This income-generating property features six spacious one-bedroom units, two of which are enhanced by charming fireplaces, plus a third fireplace located in the separate office space in the basement. This property is a truly hassle-free investment with significant growth potential. Perfect for investors or owner-users seeking a dependable, income-generating property in a prime neighborhood. Don't let this opportunity pass you by! Right-of-way driveway to surface parking spaces at the rear of the property, seven hydro meters. Tenants responsible for hydro and additional revenue from coin laundry. (id:50787)
Royal LePage Real Estate Services Ltd.
101 - 52 Harvey Johnston Way
Whitby (Brooklin), Ontario
Welcome Home! This Rarely offered Beautiful Sun-Filled Corner Suite Has It All! Updated Kitchen With Granite Counters, Custom Backsplash, Breakfast Bar & Walk In Pantry. Spacious Great Room With Walk Out To West Exposure Private Terrace. Classic Crown Moulding Throughout. Granite Counter In 4Pc Washroom. Ensuite Laundry. Large Walk In Closet In Master. Lots Of Closet/Storage Space! New Laminate floors. Walk To Everything In Downtown Brooklin! Steps To Grocery. Easy Building entry at the back right beside the unit. (id:50787)
Royal LePage Security Real Estate
1211 - 49 East Liberty Street
Toronto (Niagara), Ontario
** Price to sell** Flesh Paint Thru out** , Like New, Demanding Area, 2 Bedroom Split Layout Unit With 2 Full Washrooms on East Liberty Street. Lake View from Balcony, Open Concept with Combined Dining and Living Area. Bright & Clean, Modern Open Concept Kitchen, Laminate Flooring Throughout. Huge Bright Corner Unit, Primary Bedroom with Ensuite. Easy Access to All Amenities, Trendy Liberty Village Community, T.T.C. is Steps Away, GO Train & Nearby Access to Q.E.W. Minor variations of Floor plan may exist , Comfort Flooring Tiles on Balcony. (id:50787)
Goldenway Real Estate Ltd.
1703 - 633 Bay Street
Toronto (Bay Street Corridor), Ontario
Welcome to your dream condo in the heart of the city! This spacious 800+ sq. ft. one-bedroom plus den condo offers modern living at its finest. Recently renovated in 2022, the stylish kitchen features stainless steel appliances; including a fridge, range, dishwasher, and microwave oven, complemented by a large pantry and expansive quartz countertops, perfect for culinary enthusiasts. The contemporary three-piece bathroom adds a touch of luxury to your daily routine. Located just steps from the vibrant Eaton Center (230 m), Yonge-Dundas Subway Station (300 m), and Nathan Phillips Square (450 m), you'll relish the convenience of city living. Enjoy an array of amenities, including an indoor pool, newly renovated party room, rooftop garden, hot tub, sauna, and theatre room. Stay active in the fitness center or have fun in the party room and rooftop BBQ area. Don't miss your chance to own this urban oasis - schedule a viewing today! (id:50787)
Homelife Landmark Realty Inc.
173 Cayuga Avenue
Ancaster, Ontario
UNIQUE & BEAUTIFUL! This meticulously cared-for home is a true gem offering no shortage of detail & quality. The outdoor space is an entertainer's dream feat a stunning saltwater pool w/ automation, variable-speed pump, built-in cushioned steps & programmable 2x10 LED lighting system for vibrant light shows. The pool area also includes a heater & is Wi-Fi operated. Enjoy relaxing in the 7-seater Jacuzzi hot tub & marvel at the beautifully landscaped private gardens. The exterior features exquisite front & back decks w/ composite materials, glass for unobstructed views & a professionally installed lighting system, all part of the 2019 renovation. A stone pathway leads to the lovingly designed front gardens while a shed w/ double-lined walls & shaker shingles adds charm. Inside you'll find thoughtful upgrades such as remote control blinds in the kitchen, top-of-the-line Anderson windows & doors, Grohe faucets & beautiful hardwood floors throughout. The sunroom offers an incredible view of the backyard oasis w/ an electric fireplace, creating a peaceful retreat. The home also boasts a new stone-surround Valour gas fireplace & superior vinyl flooring in the lower level. Recent exterior renovations: Modern siding, stonework, new eaves & fascia (all done in 2022). Bonus feature: Tesla/EV charger. Situated in the desirable Mohawk Meadows this home is steps away from a beautiful park, Rousseau school, walking trails & shopping w/ easy access to highways. A truly exceptional location! (id:50787)
Keller Williams Complete Realty
173 Cayuga Avenue
Hamilton (Ancaster), Ontario
UNIQUE & BEAUTIFUL! This meticulously cared-for home is a true gem offering no shortage of detail & quality. The outdoor space is an entertainer's dream feat a stunning saltwater pool w/ automation, variable-speed pump, built-in cushioned steps & programmable 2x10 LED lighting system for vibrant light shows. The pool area also includes a heater & is Wi-Fi operated. Enjoy relaxing in the 7-seater Jacuzzi hot tub & marvel at the beautifully landscaped private gardens. The exterior features exquisite front & back decks w/ composite materials, glass for unobstructed views & a professionally installed lighting system, all part of the 2019 renovation. A stone pathway leads to the lovingly designed front gardens while a shed w/ double-lined walls & shaker shingles adds charm. Inside you'll find thoughtful upgrades such as remote control blinds in the kitchen, top-of-the-line Anderson windows & doors, Grohe faucets & beautiful hardwood floors throughout. The sunroom offers an incredible view of the backyard oasis w/ an electric fireplace, creating a peaceful retreat. The home also boasts a new stone-surround Valour gas fireplace & superior vinyl flooring in the lower level. Recent exterior renovations: Modern siding, stonework, new eaves & fascia (all done in 2022). Bonus feature: Tesla/EV charger. Situated in the desirable Mohawk Meadows this home is steps away from a beautiful park, Rousseau school, walking trails & shopping w/ easy access to highways. A truly exceptional location! (id:50787)
Keller Williams Complete Realty
1100 Haydonbridge Court
Mississauga (East Credit), Ontario
This home is reserved for those who appreciate the finer things in life. A duality of loveliness - custom built home (14) truly unique in design & opulence and a premium ravine lot backing onto Credit Valley Conservation Area. Every detail was considered. The centrepiece to the entire house is the combined kitchen & living space which looks south west over the forest. Wall to wall windows encased by the finest cherrywood allows the light to pour in and bring a warm embrace to the gathering place. For the days when the sun cant be seen, cozy up by the gas fireplace and enjoy the grandness of the soaring vaulted ceilings & stunning stonework. The custom cherrywood bookcase effortlessly ties into the rest of the room, a nod to the thoughtful curated creation of this space by the homeowners. A kitchen fit for entertaining guests & quiet coffees. Integrated high end appliances, wood vent, custom cabinets, & granite countertops. The thoughtfulness continues with the presence of multiple lighting sources depending on the ambiance you wish to achieve. Most noteworthy is the upper lighting over the kitchen which gives a very unique feel. The primary bedroom is cleverly designed in that it operates as its own little sanctuary. Once inside, you are greeting by the most stunning view of the lush ravine landscape. French doors leads to the expansive primary ensuite bath. Remote controlled black out curtains protect from sound & light. The rec room is perfect for large gatherings. It also offers a versatile flex space featuring an art studio which can be used as a walk-in closet, office or den. This room has a sink & a 240V hookup for future possibilities. The forest setting of this home is second to none, a truly unique experience & landscape. The 23x 11 deck is a perfect vantage point to view deer in the winter months, trodding between the trees. Enjoy a relaxing hot tub at the end of the night. Step into the tranquility of this masterpiece! (id:50787)
Royal LePage Realty Plus
B804 - 3200 Dakota Common Street
Burlington (Alton), Ontario
This Is A Corner Unit On The 8th Floor. 763 Sqft Indoors + 197 Sqft On Massive Balcony With Breath-taking Views. 2 Spacious Bedrooms With Balcony Access, 2 Full Baths (1 Ensuite), Laminate Floors, Chef's Kitchen W Modern Upgrades, Custom Quartz Countertops & Backsplash. Open Concept Living/Dining/Kitchen. Located In Uptown Burlington, Close To Shopping, Schools, Go Trains, Rapid Bus Transit And Highway Access. New Comers are welcome. (id:50787)
Royal LePage Flower City Realty
2712 - 60 Frederick Street
Kitchener, Ontario
Experience Modern urban in this 1-bed Plus den apartment in Downtown Kitchener! This bright unit features floor-to-ceiling windows, an open layout, and a sleek kitchen with stainless steel appliances and quartz countertops. In-suite laundry and a private balcony. Steps from the LRT, top dining, shopping, and Google. Close to Victoria Park. Perfect for professionals or small families - book your viewing today! (id:50787)
RE/MAX Realty Services Inc.
625 Braemore Road E
Burlington (Roseland), Ontario
Welcome to this beautifully updated home in one of Burlington's most prestigious neighborhoods! Conveniently located near the QEW, GO stations, and just minutes from Lakeshore Road, this property offers both style and functionality. Open-Concept Living Bright family room, dining area, and a custom kitchen with quartz countertops, high-end stainless steel appliances, and a large island perfect for entertaining. Private Backyard Oasis Oversized yard with mature landscaping, a two-tiered deck & pergola, ideal for outdoor relaxation. 3 Spacious Bedrooms Includes a master with a double closet and an updated full bathroom with quartz countertops. Versatile Lower Level Features a cozy family room, an additional bedroom, a full bath, a powder room, and a separate laundry area, ideal for an in-law suite, nanny suite, or rental income. Upgrades & Features: Updated windows & doors (2021) Roof replaced (2016) 200 Amp electrical panel + 40 Amp EV charger outlet Separate entrance for added convenience. This home is a rare gem with privacy, space, and modern upgrades. Dont miss out! (id:50787)
Royal LePage Real Estate Services Ltd.
558 Baker Hill Boulevard
Whitchurch-Stouffville (Stouffville), Ontario
Welcome to this stunning, never-lived-in luxury home in the prestigious community of Stouffville, surrounded by renowned golf courses, lush green spaces, and upscale estates. Boasting over 4,000 square feet of living space, this exceptional residence sits on a premium 70-foot frontage lot and is just a 5-minute walk from a newly built French immersion school and a beautiful parkette, offering an unparalleled lifestyle in one of Stouffville's most sought-after neighborhoods. This exquisite home showcases elegant flooring on the main level and upper hallway, complemented by a striking oak staircase with sleek iron pickets. Custom blinds adorn every window, enhancing both privacy and style. The open-concept kitchen is a chefs dream, featuring a premium gas range, luxurious quartz countertop, high-end stainless steel appliances, and seamless integration with the spacious living and dining areas. Soaring 10-foot ceilings on the main floor and 9-foot ceilings on the second, along with a beautifully designed waffled ceiling in the family room, create an inviting and sophisticated atmosphere. The primary bedroom is a true retreat, boasting a huge walk-in closet and a spa-like ensuite, perfect for relaxation. Designed for both style and convenience, the home offers an upstairs laundry, along with 24x24 designer tiles in the kitchen, foyer, and bathrooms. A finished basement with a separate entrance provides additional flexibility, featuring a bedroom, a fully equipped kitchen, and a modern 4-piece bathroom perfect for rental income or multi-generational living. Don't miss this rare opportunity to own a masterpiece in an elite location! (id:50787)
Homelife/miracle Realty Ltd

