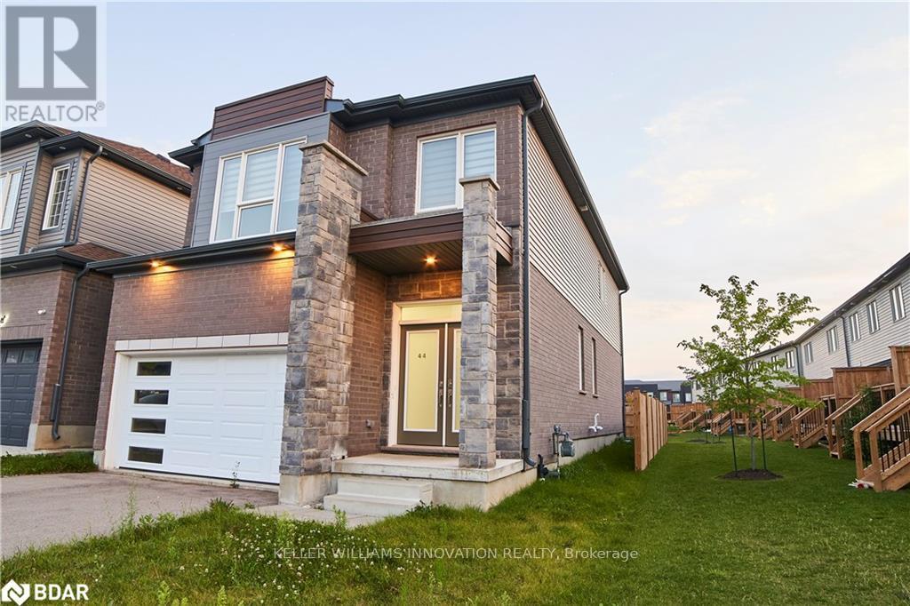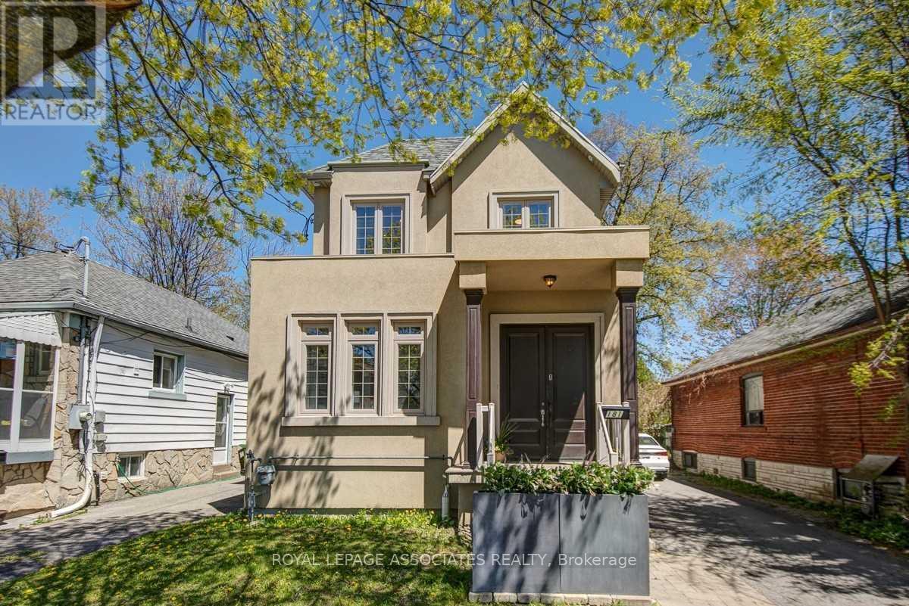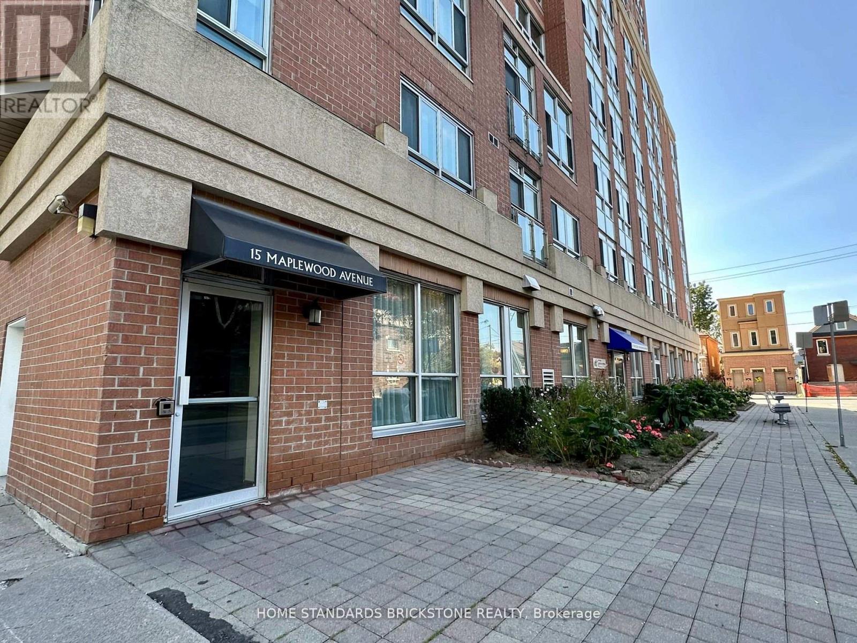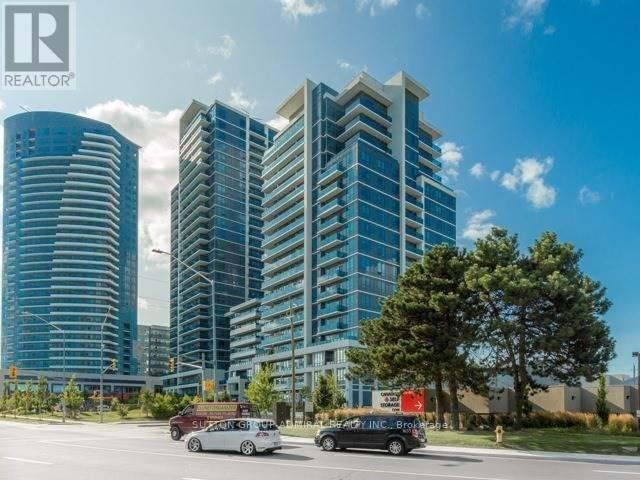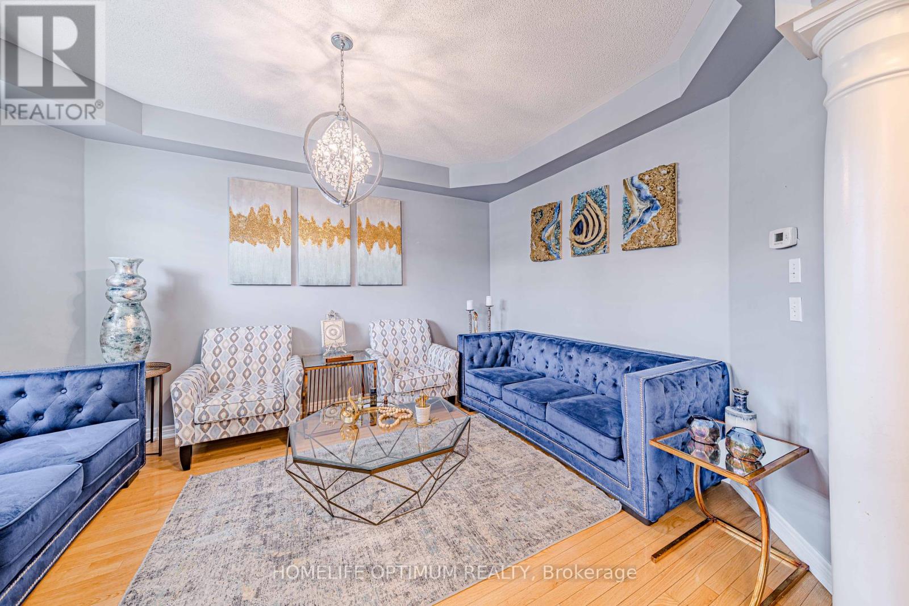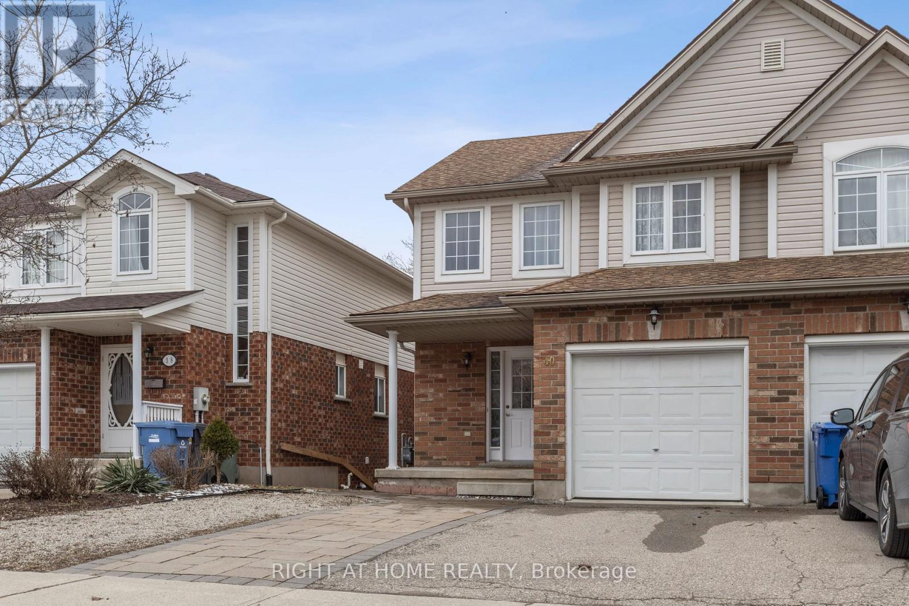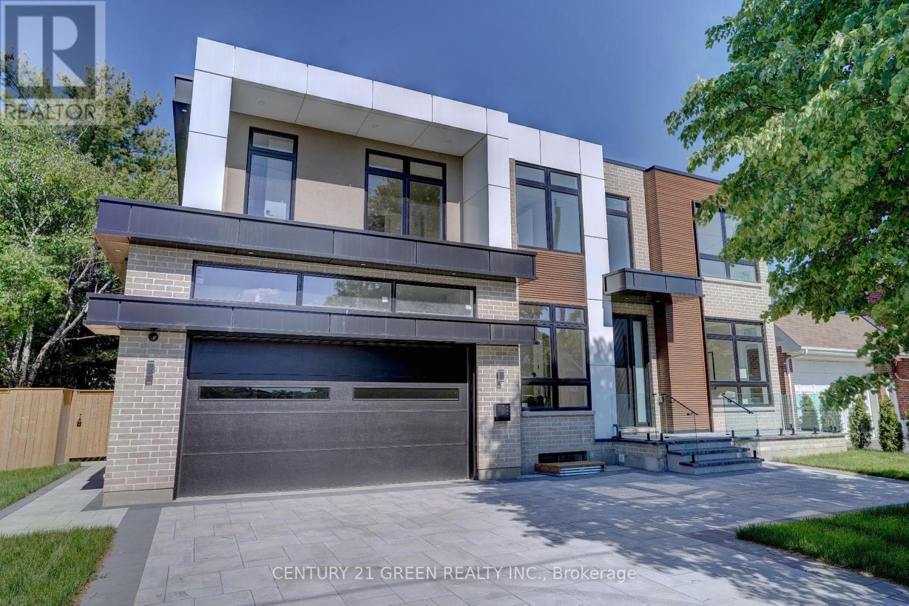32 Elderbridge Road
Brampton (Toronto Gore Rural Estate), Ontario
Welcome to your dream home nestled on a premium 55.12 x 90.22-foot lot in a quiet, family-friendly neighborhood, this stunning 7-bedroom, 7-bathroom residence offers the perfect blend of elegance, warmth, and modern comfort. Built in 2018 with lots in high-end upgrades, this home is a true masterpiece designed for both luxurious living and effortless entertaining. As you step inside, you're greeted by soaring 10-foot ceilings on the main floor that immediately create a sense of grandeur and spaciousness. Natural light pours in through large windows, enhancing the open-concept layout and drawing attention to the exquisite craftsmanship throughout. Engineered hardwood flooring flows seamlessly from room to room, complemented by warm neutral tones, 8-foot doors, and timeless cast iron railings that bring both style and sophistication. The stainless steel KitchenAid appliances, a professional-grade stove, built-in refrigerator, and a massive granite island that invites casual dining and family gatherings. Whether you're preparing meals or entertaining guests, this space is as functional as it is beautiful open concept. Upstairs and in both finished basements, 9-foot ceilings continue the feeling of spaciousness and comfort. Each of the generously-sized bedrooms offers plenty of space and privacy, while the bathrooms are luxuriously finished with modern fixtures and quality materials. Downstairs, the legal basement suite has a separate walk-up entrance, two bedrooms, a full kitchen, laundry, and a modern bathroom perfect as an income-generating rental or private space for extended family. An additional self-contained unit with a full bathroom makes for an ideal guest suite or in-law accommodation .Located just minutes from major highways, top-rated schools, and popular shopping malls, this home combines convenience with peaceful suburban living. Its more than a house its a place to build memories, entertain in style, and truly feel at home. (id:50787)
RE/MAX President Realty
44 Saddlebrook Court
Kitchener, Ontario
Step Into Style and Comfort in this Gem! Welcome to this stunning, ultra-modern detached home only 4 years young and loaded with premium upgrades! Situated in one of Kitchener's most desirable neighbourhoods, this home offers the perfect blend of space, style, and functionality. From the moment you enter, you're greeted by a spacious foyer with double doors and a wide hallway that flows seamlessly into the open-concept main living area. Soaring 9-foot ceilings, elegant hardwood flooring, and pot lights create a bright and inviting atmosphere throughout the main floor. The gourmet kitchen is a chefs dream, featuring stainless steel appliances, granite countertops, a sleek backsplash, and a breakfast bar ideal for casual meals and entertaining. Enjoy convenient features like inside access to the garage, a stylish powder room with a pedestal sink, and a separate side entrance to the basement, ready for your finishing touches. Step through the sliding doors in the dining area to a partially fenced backyard, perfect for relaxing or hosting summer get-togethers. Upstairs, you'll find four generous bedrooms and two full bathrooms. The oversized south-facing primary suite is a true retreat with vaulted ceilings, a large walk-in closet, and a spa-like 4-piece en-suite. The additional bedrooms are equally spacious, filled with natural light and ample storage, and share a beautifully appointed main bath. Plus, second-floor laundry adds ultimate convenience. Don't miss the chance to live in this incredible home in a prime Kitchener location! (id:50787)
Keller Williams Innovation Realty
Main - 181 Kennedy Road
Toronto (Birchcliffe-Cliffside), Ontario
Stunning custom home available in the prestigious Birchcliffe-Cliffside community. All the bedrooms are spacious and the home is filled with custom finishes. The large windows provide natural light throughout the house. The kitchen is fully equipped with stainless steel appliances, quartz countertop, and a coffee bar. Walkout to a deep backyard with new sodding. Excellent location just 15 mins to Woodbine Beach, 7 mins To Scarborough Bluffs Minutes, TTC at doorstep, 4 mins to GO station, short distance to Uoft Scarborough/Centennial College and so much more! Private laundry upstairs. (id:50787)
Royal LePage Associates Realty
1111 - 15 Maplewood Avenue
Toronto (Humewood-Cedarvale), Ontario
" Welcome " To Fabulous Conveniently Located Between Cedarvale Park and Wychwood! This Building is in a Well-Established Neighborhoods, On a Quiet Tree Lined Street Steps to Bathurst & St. Clair, Walk to the St. Clair West Subway Station & Streetcar Line. Walking distance to Grocery Stores, Retail Shops, Parks, Ravines and More. South West Corner 1 Bed Plus Sun Room Den , with Plenty of Natural Light, Large window, And a Juliette Balcony. A Roomy Den Can Be Used as a Home Office With Great Views. New Stainless Steel Appliances and Electric Light Fixtures. **Extras** The Building's Top Floor Lounge Room With Kitchenette, Dining Set, And TV Lounge. Walk-out onto the Large Terrace to Take in the Incredible Views of the City Sky view and the Lake. (id:50787)
Home Standards Brickstone Realty
424 - 200 Manitoba Street
Toronto (Mimico), Ontario
Step into this bright and airy 1-bedroom loft in the sought - after Skylofts II community. Soaring 17-foot ceilings and a wall of windows flood the open-concept living area with natural light, offering stunning panoramic views of Etobicoke. The main living space blends comfort and style, complete with a cozy gas fireplace perfect for relaxing evenings. Upstairs, the loft-style bedroom overlooks the living area and features a private 4-piece ensuite and a spacious walk-in closet. Just a short stroll to waterfront trails and with quick access to the Gardiner, GO Train, and TTC - this is contemporary city at its finest. (id:50787)
Exp Realty
Unit B - 311 Jane Street
Toronto (Runnymede-Bloor West Village), Ontario
Bright & Spacious 2 Level, 2 Bedroom Apartment for Lease in the Converted Bloor West/Baby point Neighborhood! Features include Plank Flooring Throughout Nearly 900 SQFT of Space Spread Out Over 2 Floors. Enjoy the Large Open kitchen/Dining & living space w/walk-out to a large 85+ SQFT Balcony on the Main floor, Two Separate 2nd level Bedrooms and a Newly Renovated 4 pc Bathroom with Separate In-suite Laundry Make this the Perfect Layout for Families, Couples, Working Professionals or Roommates Looking for Affordable Living in One of Toronto's Most Desirable Communities. Nearby Shops, Cafes, Jane Station, Bloor West Village, Groceries, QEW/Gardiner Access to Downtown & more! (id:50787)
Royal LePage Terrequity Realty
53 Humber Crescent
King (King City), Ontario
King City Location, best schools, best neighbourhood! Large Lot with no homes behind, make this lovely home your own. Kitchen updated Excellent quiet crescent, raise your family in this lovely home (id:50787)
RE/MAX Hallmark York Group Realty Ltd.
20 Howard Avenue
Brock (Beaverton), Ontario
Top Reasons You Will Fall In Love With This Detached Raised Bungalow! Located On 1/2 Acre Lot On A Peaceful Street, This Home Features 3 Spacious Bedrooms And A Bright, Open-Concept Living Area. A Newly Renovated Kitchen With A Walk-In Pantry And Quartz Countertops, Backsplash, Extended Cabinets, A Large Island Ideal For Entertaining, Gas Stove, Pot Filler, Built-in Wine Fridge And Microwave. Lower Level With 2 Additional Bedrooms, 2 Washrooms And A Kitchenette With A Walk-In Pantry. A Generous Family Room Perfect For Potential In-Law Suite. Recent Updates Include A 200 AMP Electrical Panel, Lenox Furnace (2022), A/C (2022), Stainless Steal Appliances (2022). Double Car Garage With Direct Access To The Basement And A Long Driveway With Parking For Up To 6 Vehicles. Close Proximity To Beautiful Outdoor Spaces Including Thorah Centennial Park and Beaverton Harbour Park And Enjoy The Beach, Marina, Picnic Areas, Playground. Scenic Nature Trails Like The Beaver River Wetland Trail and MacLeod Park Trail. Close To The Brock Community Centre And Local Schools. Just A Short Drive To Orillia (30min), Barrie (1 hour), and Toronto (1.5 hours) (id:50787)
RE/MAX Hallmark Chay Realty
2311 - 7165 Yonge Street
Markham (Grandview), Ontario
[Jun 2025 Move In] Amazing View, Built-In Closets, Custom Made Kitchen Island, Closet Organizer. High Floor. P1 Parking. Large Locker. Access To Transit. Underground Access To Retail, Grocery Store, And Medical Offices. 24Hr Security Guard. Outdoor Play Area And Many Indoor Amenities. Close To Future TTC Subway Station & 407. New Immigrants/Students Welcome. (id:50787)
Sutton Group-Admiral Realty Inc.
3343 Eglinton Avenue W
Mississauga (Churchill Meadows), Ontario
Welcome to this beautifully maintained end-unit freehold townhome, a rare gem offering a fully detached two-car garage and exceptional living space in one of the most sought-after neighbourhoods. This move-in ready home combines elegance, functionality, and thoughtful upgrades, making it a standout opportunity for families or professionals alike.?The main floor features soaring nine-foot ceilings that enhance the sense of openness and light throughout. A spacious, separate living/dining room provides ample space for formal gatherings, while the fully renovated kitchen boasts quartz countertops, stainless steel appliances, and a spacious, bright, sun-filled breakfast area. Overlooking the kitchen is the inviting, spacious family room with an upgraded gas fireplace, ideal for relaxing with family or entertaining guests.?On the second floor, youll find three generously sized bedrooms, including a primary suite with a full ensuite bathroom and another full bathroom. Each room offers comfort, privacy, and space to grow.?The finished basement provides fantastic flexibility with a large recreation area, plenty of storage, and a rough-in for a three-piece bathroom, perfect for creating a home gym, office, or media room.?This end-unit enjoys the benefit of added privacy with detached roofs on both sides. The home also features professionally landscaped front and back yards with a flagstone walkway and patio, all fully fenced, making it perfect for kids, pets, or outdoor gatherings.?Additional features include central air conditioning, a central vacuum system with equipment, upgraded light fixtures, California shutters, window coverings, and a garage door opener.?This is more than just a homeits a rare and valuable opportunity. This property is truly a great catch with its spacious and well-done layout, premium upgrades, and unbeatable location. Dont miss your chance to make it yours. (id:50787)
Homelife Optimum Realty
Bsmt - 1125 Shadeland Drive
Mississauga (Erindale), Ontario
Separate Entrance, Basement Level Only. Quiet & Safe Neighborhood, You Don't Share Anything With Upper Level, You Have Your Own Kitchen, Bathroom, Laundry. Spacious And Bright, One Very Large Bedroom, Laminate Flooring Throughout, Close To Top Schools(Woodlands Secondary School), Supermarket, Park, Go Station, Hwys. (id:50787)
Homelife Landmark Realty Inc.
3212 - 21 Widmer Street
Toronto (Waterfront Communities), Ontario
Welcome to Cinema Tower, an iconic residence in the heart of Torontos Entertainment District. This bright and spacious 1+1 bedroom suite on the 32nd floor features 740sf (634sf interior+106sf balcony) of living space, floor-to-ceiling windows, hardwood floors throughout, 9-ft ceilings, a private balcony with bright & stunning South-West facing city views, and a gourmet kitchen with built-in Miele appliances and quartz countertops. The versatile den is perfect for a home office or guest space. Enjoy world-class amenities including a full-sized basketball court, state-of-the-art fitness centre, steam room, sauna, private theatre, rooftop terrace with BBQs, party room, 24-hr concierge, and guest suites. Steps to TIFF Bell Lightbox, TTC, PATH, Financial District, fine dining, shops, CN Tower, Rogers Centre and morethis is downtown living at its best. 1 Locker in included! (id:50787)
Bay Street Group Inc.
40 Chillico Drive
Guelph (Willow West/sugarbush/west Acres), Ontario
Welcome to Charming Semi-Detached Home Backing Onto a Ravine 40 Chillico Dr, a beautifully designed 1,294 sq. ft. semi-detached home with a finished walk-out basement, nestled in a quiet and family-friendly neighborhood. This home offers a thoughtfully designed layout with no wasted space, ensuring both comfort and functionality. Enjoy your morning coffee on the walk-out deck from the breakfast area, overlooking a serene ravine with mature trees and birdsong a perfect way to start your day! Large windows throughout the home flood the space with natural light, creating a warm and inviting atmosphere. The primary bedroom features double doors, a walk-in closet, and access to a semi-ensuite bathroom for added convenience. A spacious second bedroom with a double closet and a cozy third bedroom make this home ideal for families of all sizes. The open-concept basement is a standout feature, boasting huge windows, a walk-out to the backyard, a spacious 3-piece bathroom, and a kitchenette. This versatile space is perfect for in-laws, guests, or teenagers seeking privacy. With a 1-car garage and a driveway that fits 3 additional vehicles, parking is never an issue. Conveniently located just 15 minutes from the University of Guelph, Steps to bus stop, Walking distance to Conestoga College and only minutes to Costco, shopping centers, parks, schools, and scenic trails, this home is truly a rare find. Don't miss this opportunity. (id:50787)
Right At Home Realty
C232 - 330 Phillip St Street
Waterloo, Ontario
The Most Desirable Luxury "Icon 330" Condo In Waterloo. Experience Elevated Student Living At The ICON, Waterloo's Premier Lifestyle Complex. This 3 Bedroom Unit On The 2nd Floor Of The South Tower Offers Breathtaking Views Of Waterloo University. 3 Bedrooms With 2 Full Washrooms With A Modern Kitchen With Quartz Countertops, S.S. Appliances Plus Ample Cabinetry. The Spacious Living Room Features Engineered Flooring, A Mounted TV In Living Room And One Of The Room Floor-To-Ceiling Windows. The Primary Bedroom Boasts More Stunning Views, A Modular Desk/Shelving Unit, An Ensuite Bathroom Plus, Exclusive Underground A Storage Locker Are Included. Tons Of Amenities Including Rooftop Basketball Court, Gym, Yoga Studio, Games Room, Study Lounge, Fitness Centre, Theatre Room, Concierge And 24 Hrs Security, Fully Furnished Unit. The ICON Ensures Comfort And Safety. An Onsite Leasing Office Handles Short And Long-Term Rentals, Maintenance, And Parking Options. Don't Miss This Investment Opportunity For Premium Student Living. S/S Fridge, Stove, B/I Dishwasher & Microwave- Rangehood, Washer & Dryer, Window Coverings, Stone Counter Top, Engineered Laminate Floor, Two Mounted TV, Sliding Doors. One Locker And Much More.... (id:50787)
Homelife/future Realty Inc.
44 Beechborough Crescent
East Gwillimbury (Sharon), Ontario
Stunning Never Lived In, Brand New Townhome, Backing onto Green Space in the Heart of Sharon! *Bright & Spacious Open Concept Layout with Modern Finishes Throughout * 9 Ft Ceilings on Main Floor* Sun-Filled Main Floor Featuring Large Living Room * Dream Kitchen with Expansive Centre Island, Quartz Counters, Brand New Stainless Steel Appliances & Tons of Cabinet and Counter Space * Kitchen Overlooks the Breakfast Area with Modern Tile Flooring & Walk-Out to the Private Backyard *Generous-Sized Primary Retreat with Two Large Walk-In Closets & Luxurious 5-Piece Ensuite Featuring a Soaker Tub, Large Stand-Up Shower & Double Sink * Two Additional Spacious Bedrooms with Large Windows & Ample Closet Space * 4-Piece Main Bath with Contemporary Finishes * Convenient Second-Floor Laundry Room for Added Comfort * Thoughtfully Designed Layout with Large Windows Allowing for Tons of Natural Light * Prime Location in a Family-Friendly Community, Close to Top-Rated Schools, Shopping, Parks, Walking Trails, Transit, Hwy 404 & Much More! * Move-In Ready & Waiting for You to Call It Home! * (id:50787)
Century 21 Heritage Group Ltd.
5709 - 197 Yonge Street
Toronto (Church-Yonge Corridor), Ontario
Phenomenal Million Dollar View! Luxurious SW Facing 3 Br 2Bath Suite W/ Huge Wrap Around Terrace, Lake & CN Tower Views. Large, Sunny & Spacious. Perfect For Entertaining. Open Concept W/ Modern Kitchen. The Massey Tower Inc. 5 Star Amenities 24/7 Concierge, Gym, Sauna, Steam, Piano Bar & Cocktail Lounge, Party Room, Guest Suites & More. Located Directly Across The EATON Centre. Steps to Underground "PATH", Financial District, Hospitals, Universities, Theatres, Shopping, St. Lawrence Market, Subway, City Hall, Etc. The Lobby Is A Beautifully Restored 1905 Bank Building. Smart Parking-1st Condo In Toronto! A Piece Of Heaven To Make Your Home. (id:50787)
Bay Street Group Inc.
627 - 25 Lower Simcoe Street
Toronto (Waterfront Communities), Ontario
Spacious One plus Den Suite in a high demand area, Stunning Location, Upgrades Features Professional Finish By Builder, 629 Sq.Ft One Bedroom Unit + Open Balcony, Fabulous Amenities and Building Boasts Direct P.A.T.H. connection. Steps To Rogers Centre, Union Station, , Ripley's Aquarium, CN Tower, Convention Centre (id:50787)
Bay Street Group Inc.
301 - 111 Upper Duke Crescent
Markham (Unionville), Ontario
Welcome to Downtown Markham!! This 1 Bedroom 1 Bath features a large south facing window, modern kitchen with granite countertops, large under-mount sink, wood flooring in the dining room as well as the primary bedroom, and stainless steel appliances. Wonderful amenities in the building such as an indoor pool, gym, bbq, party room and 24 hours concierge. Fantastic location that's walkable to shops, restaurants, Cineplex, GoodLife, YMCA and so much more. Easy access To 407, 404 and Unionville GO. Did we mention YorkU Markham Campus? Perfect for end user and investor! Offers Anytime! (id:50787)
Real Broker Ontario Ltd.
506 - 56 Andre De Grasse Street
Markham (Unionville), Ontario
Be The First To Live In This Brand-New, Never-Lived-In 1+Den, 2-Bath Unit At Gallery Tower In Downtown Markham! Bright & Spacious 648 Sq.Ft. Layout With 9-Ft Ceilings And Stunning East-Facing Park Views. Primary Bedroom Features Walk-In Closet & 4-Pc Ensuite With Glass Doors. Den With Door, Ceiling Light & High Ceiling ideal as 2nd Bedroom or Office. Upgraded Laminate Floors, Quartz Counters, Modern Backsplash, Light Fixtures In All Rooms. Steps to Viva, GO, York U, Cineplex VIP, Shops, Restaurants & More. Easy access to Hwy 407/404. Includes 1 parking & 1 locker. Furnished option available at extra cost. Move-in ready! (id:50787)
RE/MAX Realtron Jim Mo Realty
49 Grantbrook Street
Toronto (Newtonbrook West), Ontario
Experience the pinnacle of luxury in this stunning residence where contemporary design meets everyday functionality. With over 6,500 sq. ft. of living space, including a finished basement, this home offers an exceptional lease opportunity for those seeking both elegance and comfort. A grand entrance leads to expansive living areas and a beautifully landscaped backyard retreat. The chefs kitchen features custom cabinetry, while a main-floor office and ample storage add everyday convenience. The primary suite is a private sanctuary with a fireplace/TV unit and spa-like ensuite. Four additional bedrooms, each with its own ensuite, ensure comfort and privacy. The fully finished basement boasts heated floors, a nanny suite, home gym, sleek washroom, stylish entertainment area with fireplace and TV, plus a state-of-the-art theater room. Step outside through double doors into a serene backyard oasis, ideal for relaxing or entertaining. This home isn't just a place to live it's a lifestyle. (id:50787)
Century 21 Green Realty Inc.
184 York Street
London East (East K), Ontario
Premium Commercial Space with beautiful Exposed Brick, High Ceilings, Open Concept and Large Windows with lots of natural light. Spanning 5,700 sq on 3 floors with a secured lobby and both stairwell and elevator access. Each floor is a great blend of privates offices with open concept common areas. Conveniently located at Richmond and York across from the Via Rail Station. **Each Floor can be rented individually as well for a price to be negotiated** (id:50787)
Right At Home Realty
184 York Street
London East (East K), Ontario
Premium Commercial Space with beautiful Exposed Brick, High Ceilings, Open Concept and Large Windows with lots of natural light. 1st, 2nd and 3rd Floor available for lease, each spanning approx. 2,000 sq ft with a secured lobby and both stairwell and elevator access. Each floor is a great blend of private offices with open concept common areas.Conveniently located at Richmond and York across from the Via Rail Station.*Floor plans attached* (id:50787)
Right At Home Realty
27 - 370 Square One Drive
Mississauga (City Centre), Ontario
Daniels Built, 3 Bedroom Plus Den, 3 Story Townhouse In TheDowntown Of Mississauga. Nice Belcony on 3rd Floor. Granite Counter, Private Patio, Double Entrance, Hardwood Staircase, And Laundry & Den on 2nd Floor And Fresh Painting Whole Unit. Walk To Square One, Library, Art Centre, Transit, Ymca, Park, Sheridan College. Minutes To Hwys. (id:50787)
Aimhome Realty Inc.
1702 - 39 Mary Street
Barrie (City Centre), Ontario
Luxury Waterfront Living in Barrie Welcome to Unit 1702 which overlooks Lake Simcoe and downtown Barrie. Panoramic views of the city centre along with view of Kempenfelt Bay and the harbour. Brand New Condo with extravagant amenities to make home feel like a vacation. Infinity Plunge Pool over looking the water, fire pit and seating areas, Library and lounge, Party room and so much more. This 2 bedroom condo with 2 full bathrooms, the kitchen has state of the art appliances with a movable breakfast bar island. Quartz counter tops - Stainless Steel Stove, with stovetop and built in microwave. Built in Fridge and Dishwasher. Sleek and beautiful finishes - The natural light pours into the suite with floor to to ceiling windows. A walkout form the living room to the balcony which overlooks the city and views of the harbour. Primary room is bright with an walk in closest and 3 piece bathroom a glass/tile shower. Vanity mirror with storage. The condo is carpet free with soft grey laminate floors. This will be the building everyone will want to be a part of. This condo is in prime location, just steps to shops, with lots of restaurants along with the waterfront. Residents of Debut Condo will soon have access to all the amenities to enjoy This unit also comes with one underground parking spot. Some of the amenities include: Infinity Plunge Pool, Fitness Centre, Yoga Studio, Business Centre, Party Room, BBQ area and much more. Just steps to the Barrie Bus Terminal, Go Station, Georgian Collage and Royal Victoria Reginal Health Centre, and quick access to the 400. (id:50787)
RE/MAX Hallmark Realty Ltd.


